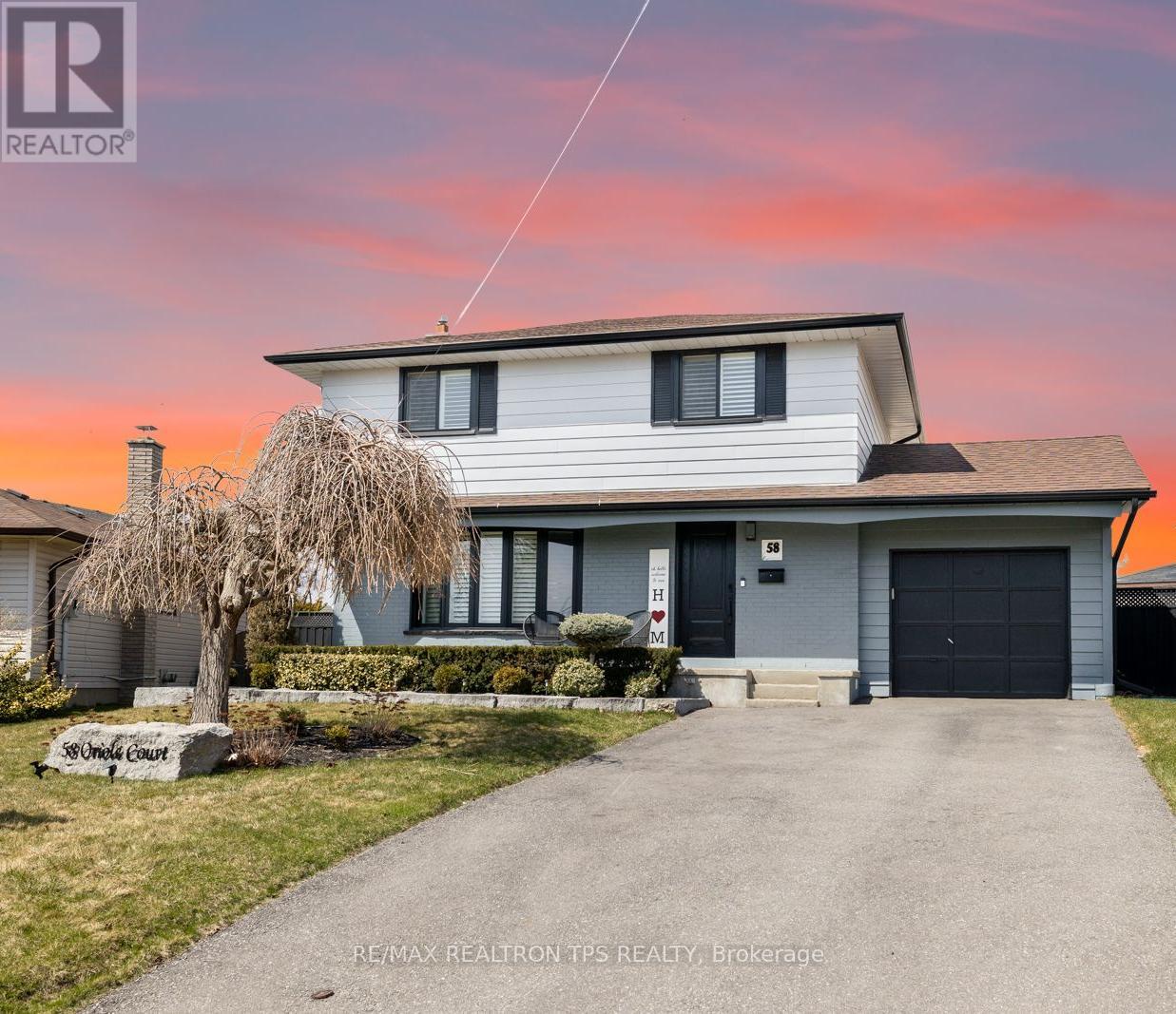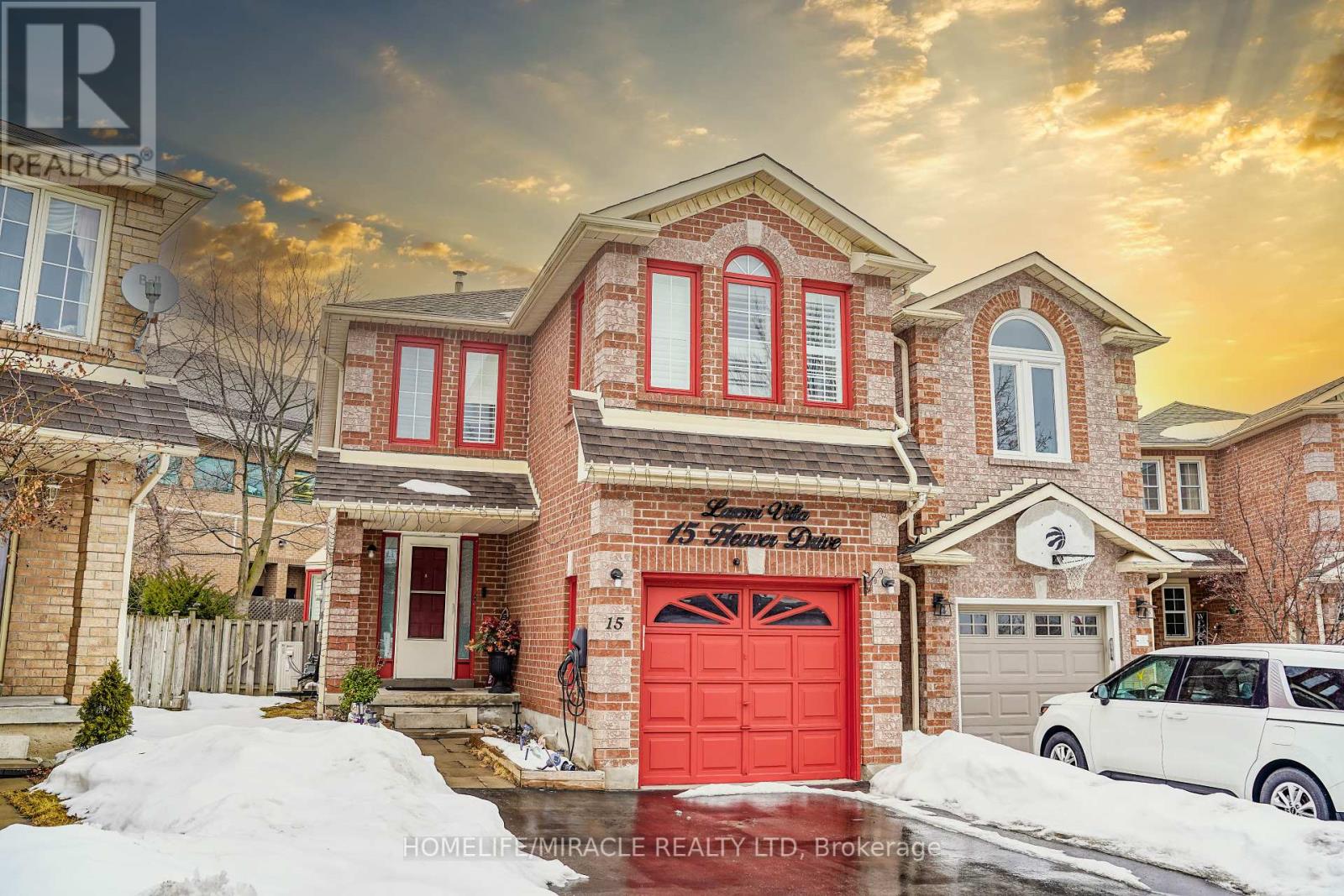54 Carpaccio Avenue
Vaughan (Vellore Village), Ontario
Exceptionally RARE 4 BEDROOM, 2 CAR GARAGE, END UNIT masterpiece nestled in sought-after Vellore village! Situated on one of the best locations in the complex. Boasting 10' ceilings on main, and 9' on ground & top floor. Gourmet kitchen w/quartz countertop and large breakfast island w/under-mount double sink, and stainless steel appliances. Electric fireplace, open concept living & Dining room w/walkout to to 2 balconies. Laminate floors T/out, primary room with w/walk-in closet and On suite bath. Oversized windows allow you to enjoy natural light or privacy w/blackout blinds throughout. Amenities at your fingertips, HWY 400, Vaughan Mills, Canada's wonderland, New Cortellucci Vaughan Hospital, Parks, Schools, Shopping, Restaurants and so much more. Just move-in and enjoy! POTL $115.74, COVERS : Snow removal, Landscaping, Waste Disposal (id:55499)
RE/MAX Experts
103 & 104 - 7777 Weston Road S
Vaughan (East Woodbridge), Ontario
Restaurant Unit For Sale with over $1M spent in upgrades. The perfect investment with over 2500 Square ft of high end build out facing Highway 7. This high-demand Mixed Use Community is surrounded by future developments, corporate offices and residents. Viva At Your Door Takes You To Vaughan Subway In Minutes. Highway 7, 400 & 407 Are Right Next Door With Easy Access To 401 & 427. Ample Covered Parking Provides Year-Round Protected Access. Restaurant/Food Zoned units are scarce and don't come up this often. (id:55499)
RE/MAX Escarpment Realty Inc.
13250 Leslie Street
Richmond Hill, Ontario
An extraordinary opportunity awaits on the tranquil shores of Lake Haynes with this elevated 1.35 - acre waterfront estate in Richmond Hill. Nestled within the protected Oak Ridges Moraine, this private and picturesque property boasts 143' of waterfront by 410', and offers stunning panoramic south-facing lake views of the Toronto skyline and beyond! Designed to harmonize with its natural surroundings, the home features an open concept main level with a vaulted 14' ceiling in the great room, in-floor heating, plenty of built-ins, and two dramatic stone fireplaces. Oversized windows and walkouts to lake-facing decks showcase the panoramic views and flood the home with natural light. There is a gated driveway entrance, plus a second driveway entrance to the detached five-car garage. The layout offers functional and flexible living with 2 kitchens, 2 laundry rooms, 2 walkouts, and separate entrances, ideal for multigenerational families or in-law suite. The spacious lower level includes its own full kitchen, laundry room, and living area with stone fireplace. There is a tucked away speakeasy-style space between both levels offering the perfect canvas to design your dream wine cellar, capable of holding hundreds of bottles. Enjoy year-round natural beauty, outdoor recreation, and wildlife observation in a protected, picturesque setting. Haynes Lake is a kettle lake, renowned for clear waters and fishing with depths up to 30'. Anglers will appreciate Pumpkinseed, Bass, Walleye and more. Whether moving in today or building your dream multi level Muskoka style residence with high ceilings to fully take advantage of the elevation and views, and tiered docking down to the waters edge - this unmatched location offers endless potential, natural surroundings, private lakefront, close proximity to Hwy 404, top schools, and amenities. Truly a rare gem for discerning buyers seeking privacy, serenity and skyline views just minutes from the city. Come home to the cottage every day! (id:55499)
Century 21 Atria Realty Inc.
64 Cathedral High Street
Markham (Cathedraltown), Ontario
Luxury 3 Bedrooms & 3 Washroom Townhouse In The Heart Of Cathedraltown, 9 Ft Ceiling,Hard Wood Floor ,Modern Kitchen With Island,Open Concept Kitchen & W/O To Large Terrace,Breakfast Area Opens To Spacious Great Room With Gas Fireplace. Close To High Ranking Schools & Park, Costco, Home Depot, T&T Supermarket, , 2 Mitnues To Hwy 404. (id:55499)
Right At Home Realty
487 Bur Oak Avenue
Markham (Berczy), Ontario
Welcome to Berczy Village, the pretigious community in Markham. Highly demanded area for families. Great location! 5-minute-walking distance to Stonebridge PS, the high rank primary school in Markham. 4-minute driving to top-ranked Pierre Trudeau High School. And 300 meters to reach shopping centers. **Open concept kitchen w/ breakfast bar. **Master bedroom w/ washroom ensuite, and 2 nicely sized addtional bedrooms** An additional kitchen and a bedroom in the basement with 3 pc washroom. A totally finished basement with a separate kitchen,a bedroom and an ensuite washroom** A Clear & Beautiful View of Park !! (id:55499)
Avion Realty Inc.
2893 Bur Oak Avenue
Markham (Cornell), Ontario
Fantastic freehold Town Home located in sought after Cornell Village of Markham. Inviting entrance with covered porch into foyer with large mirrored closet. Hardwood flooring throughout main and second levels. Pot lights throughout main level and basement. Enjoy comfortable living and dining Room with 9 Ft ceilings with friends and family for casual family gathering. Bright, open concept Kitchen equipped with quartz countertop, centre island, backsplash, and plenty of storage spaces in cabinets and pantry. Cozy family room with a gas fireplace aside of Kitchen is perfect to entertain guests. Ceiling Fans in 3 Bedrooms and Living/Dinning Room for better air circulation. Primary bedroom with ensuite and walk-in closet. Two full bathrooms and a convenient half-bathroom, all featuring modern fixtures and finishes. A versatile lower level complete with a recreation room for family fun and a flexible den. Finished Basement with laminate flooring and pot lights throughout, bright and spacious. Large recreation room in basement for additional living space. Flexible den in basement can be converted into guest room or home office. Ample storage spaces found in basement. Double Detached Garage and a laneway parking pad for additional parking space. Low maintenance backyard for family and friend gathering, outdoor dining and perfect for a summer BBQ. Updated shingles (2019). Conveniently located near Top-Rated Bill Hogarth SS, Library, Cornell Community Center and Markham Stouffville Hospital. Easy Access to Public Transit, GO Transit, YRT and Hwy 407. This cozy home is ideal for growing families, professionals or anyone looking for a comfortable and convenient lifestyle. (id:55499)
Bees Home Realty Inc.
Main - 61 Danforth Road
Toronto (Oakridge), Ontario
Well maintained and renovated, light filled solid brick bungalow, Extensive list of thoughtful renovations + improvements completed within the last few years: one parking on driveway & paver walkway. Steel front door & screen. Kitchen, marble backsplash, quartz countertop, porcelain floor tiles, stainless steel fridge, electric stove & microwave. Bathroom with marble top vanity & porcelain tiles. Include roller shade, front porch enclosure. Landscaped front yard. Large yard (160x 115x 114) fully fenced with large garden shed. Ideally located surrounded by all the convenient amenities located in Oakridge community incl. multiple bus routes within a block; subway within 10 minutes, 6 min drive to lakeside park, shopping, restaurants, parks, school and more.+++ Tenants will share the use and maintenance of the Backyard. Separate Washer and Dryer will be install for the Main unit (id:55499)
Cityscape Real Estate Ltd.
2 Iangrove Terrace
Toronto (L'amoreaux), Ontario
Spacious Legal Basement Apartment Offering Nearly 1,500 Sq. Ft. of Comfortable Living Space. High Ceilings and Multiple Windows Fill the Interior With Natural Light, Creating a Bright and Inviting Atmosphere. This Well-Designed Unit Includes Two Large Bedrooms, an Oversized Family Room, and Plenty of Storage. Enjoy a Clean, Functional Layout With a Fresh, Open Feel. The Apartment Is Completely Separate From the Upper Level, Providing Added Privacy and Quiet Enjoyment. Private Side Entrance Allows Direct Access to the Basement. Lease Includes One Driveway Parking Spot. (id:55499)
Right At Home Realty
58 Oriole Court
Oshawa (Donevan), Ontario
Welcome to 58 Oriole Court, a stunning turnkey home located at the end of a quiet cul-de-sac in one of the areas most desirable family-friendly neighbourhoods. This fully renovated 3+1 bedroom, 4-bathroom home is packed with high-end upgrades and move-in ready just in time for summer. Sitting on a premium pie-shaped lot with a heated inground pool, hot tub, and separate insulated studio space, it offers the ideal blend of luxury, comfort, and function for modern living.Inside, the open-concept layout is bright and inviting, with elegant hardwood flooring, luxury porcelain tile, and sleek recessed lighting throughout. The designer kitchen is the true heart of the home, featuring quartz countertops, a stylish quartz backsplash, top-tier appliances, and custom cabinetry perfect for cooking, entertaining, or casual family meals. The living area is warm and welcoming with a cozy fireplace and modern finishes that elevate the space.Upstairs, the spacious primary suite offers a peaceful retreat with custom built-in closets and an ensuite bathroom that feels like a spa, complete with heated floors for added comfort. The professionally finished basement adds even more versatile living space, ideal for a media room, guest area, or kids zone.Step outside to your own private backyard oasis newly landscaped with fresh shrubs, a painted deck and fence, and a brand-new driveway. Whether you're hosting summer gatherings or enjoying a quiet night under the stars, the heated pool and hot tub make this backyard feel like a resort. Plus, the fully winterized 11x17 outbuilding with its own electrical pony panel is perfect for a home office, gym, or creative studio.Every inch of this home has been thoughtfully upgraded with timeless finishes and practical features designed to impress. With nothing left to do but move in and enjoy, 58 Oriole Court is a rare opportunity to own a truly exceptional property that checks every box. (id:55499)
RE/MAX Realtron Tps Realty
1020 - 30 Baseball Place
Toronto (South Riverdale), Ontario
Welcome to 30 Baseball Place, located in the vibrant Riverside community! Beautiful Modern 2 Bd Unit With 1 Parking, Laminate Floors Throughout & Stainless Steel Kitchen Appliances. This modern condo offers stylish living just steps from Queen Street East, the Broadview Hotel, local cafes, restaurants, and boutique shops. Enjoy easy access to the DVP, TTC, and downtown Toronto. A perfect blend of urban convenience and neighbourhood charm ideal for professionals and city lovers alike! (id:55499)
Century 21 Heritage Group Ltd.
15 Heaver Drive
Whitby (Pringle Creek), Ontario
Look No Further!! This Stunningly Renovated Home is Ready For You In Desirable Pringle Creek!A Beautiful 4 Bedroom Family Home In Sought After Quiet Neighborhood. Features Include Floors,Exceptional Kitchen w/ Tons of Storage, Quartz Countertops, Backsplash, Pot Lights & S/SAppliances, Generous Sized Bedrooms Two with B/I Closets. Easy Access To 401 & 407, Nearby Banks & Groceries. Well Cared For Fresh Decor. Unique Floor Plan. Master With Ensuite & Walk In Closet. Finished Basement With Separate Kitchen And 4Pcs Bath. Walkout To Large Fenced Private Back Yard With No Private Houses Behind. ** This is a linked property.** (id:55499)
Homelife/miracle Realty Ltd
735 Tennyson Avenue
Oshawa (Donevan), Ontario
Updated All Brick Bungalow with Modern Finishes In All Rooms. Located In A Family Friendly Neighbourhood. Ample Parking On Driveway. Situated on 62.75 x 111.65 Lot With Large Backyard. Open Concept Layout With Large Windows Making Home Bright And Spcaious. Many Ameneties Close By. (id:55499)
Union Capital Realty












