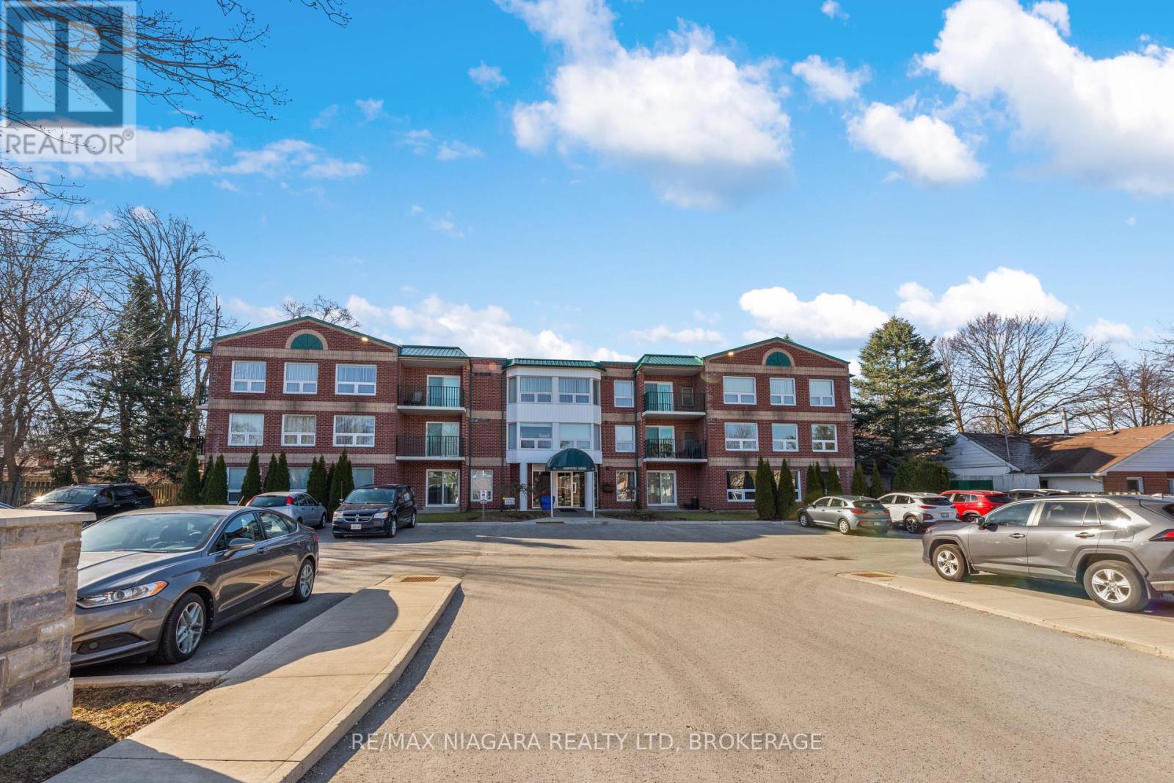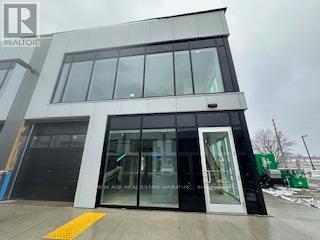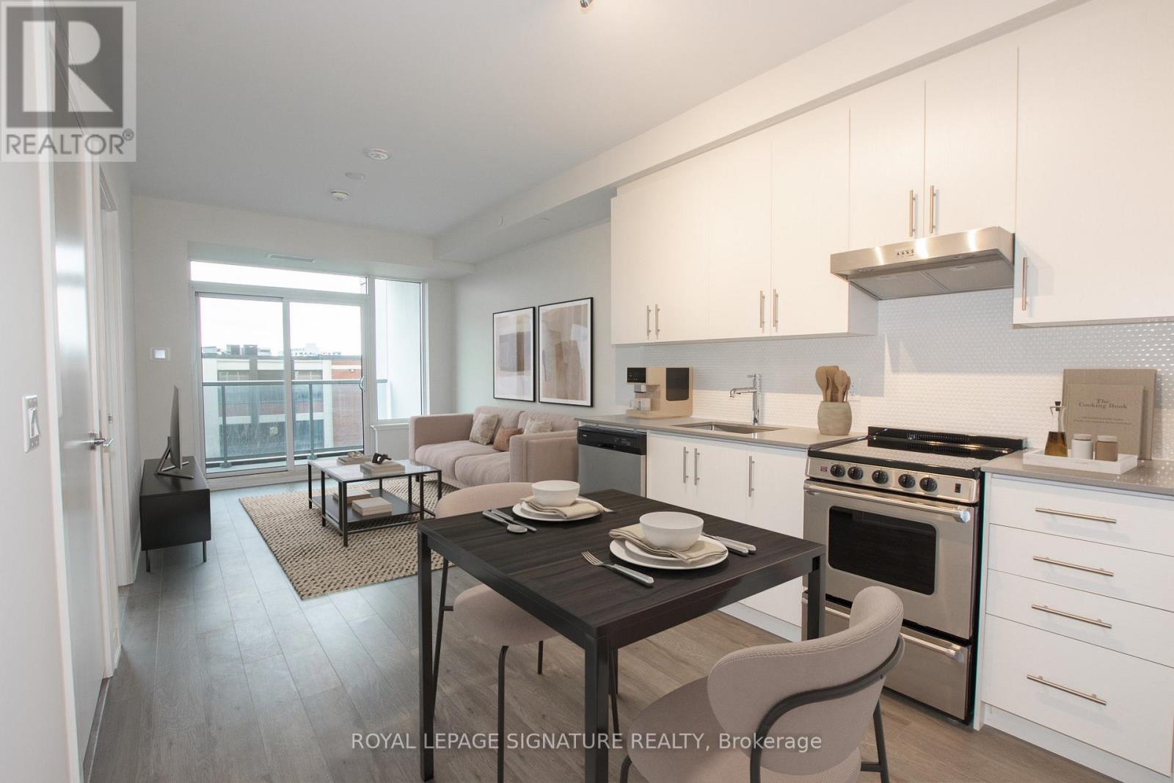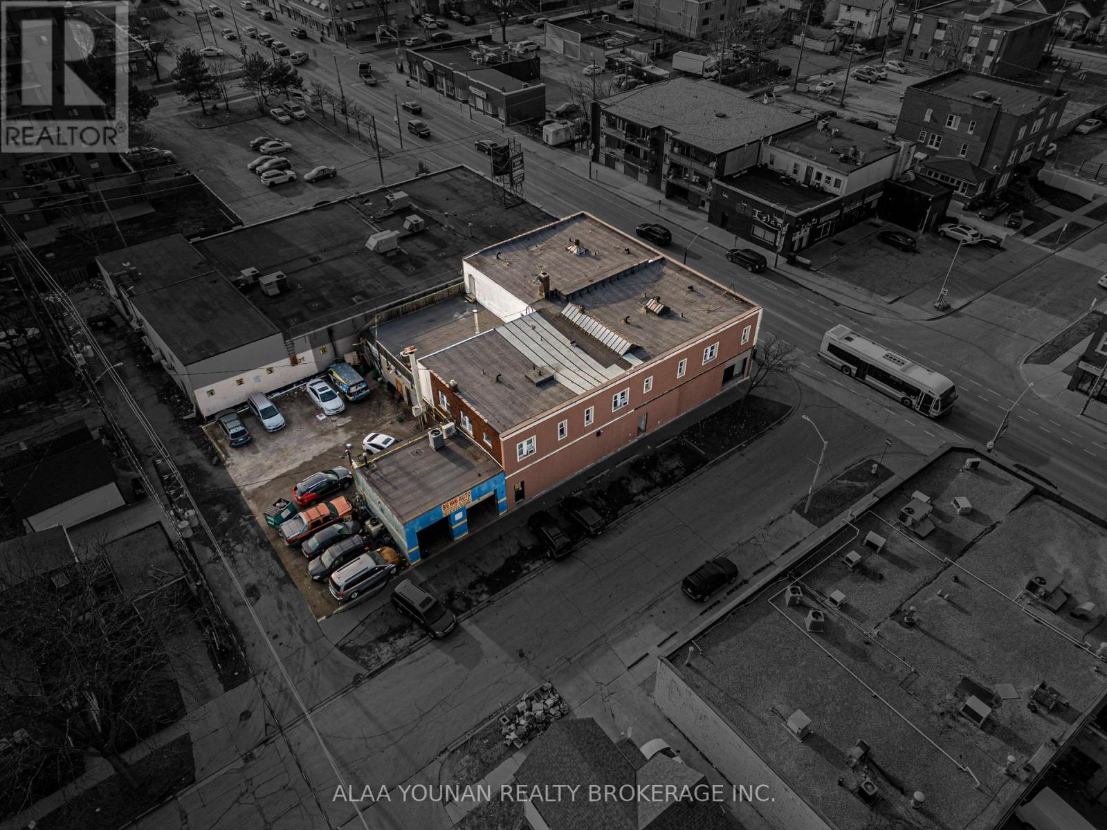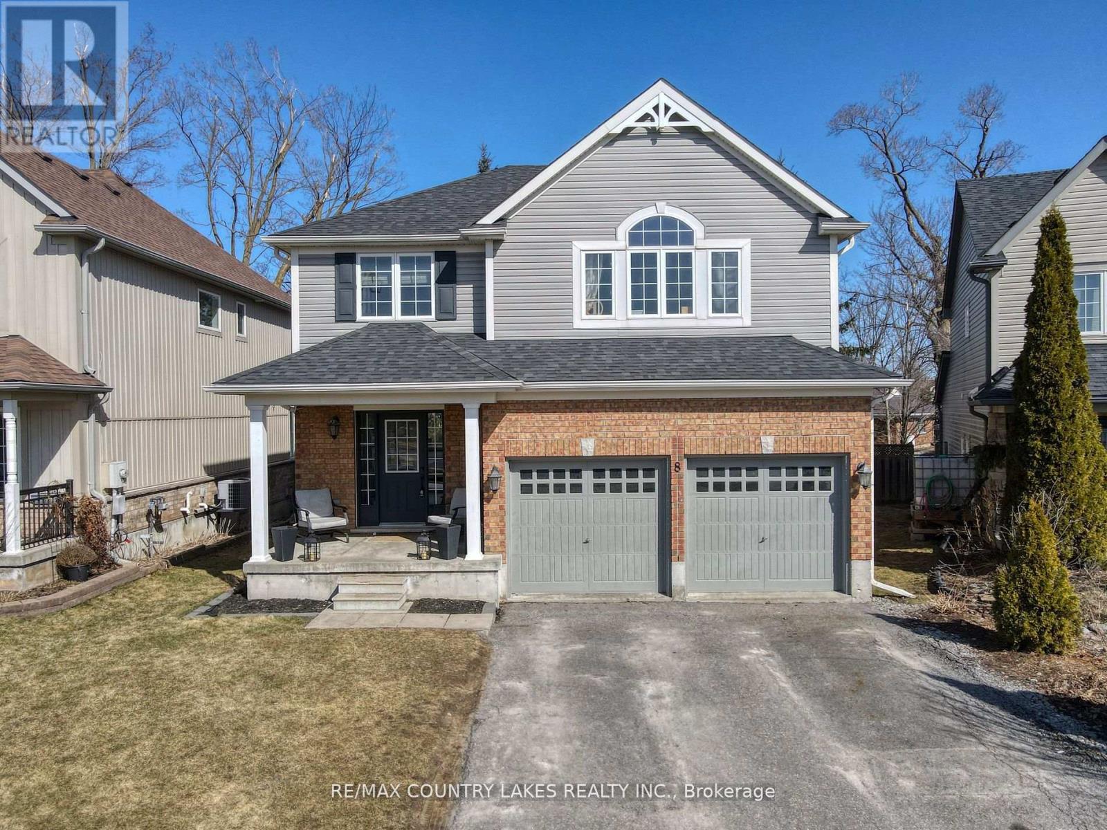77 Bannatyne Drive
Toronto (St. Andrew-Windfields), Ontario
Welcome Home to an Extraordinary Custom-Built Home, where Modern Design meets Timeless Elegance. Spanning approximately 6,550 sq. ft. of Meticulously Finished Luxury Living space, this Home showcases Imported Stones (Marble, Quartz, Porcelain) rich Hardwood Flooring, and over $550,000 invested in additional Upgrades, creating an unparalleled living experience. Step through into the Grand Front Entrance into a space defined by Soaring Ceilings and Light-Filled Interiors. This Gourmet Chefs Kitchen is a Masterpiece, featuring High End Miele Appliances and seamlessly flowing into a Sunlit Breakfast area and an Expansive Family Room both offering Breathtaking Views of the Lushly Landscaped Backyard and Resort-Style Elevated Heated Swimming Pool. A Separate Butlers Pantry ensures Effortless Entertaining. Designed for Ultimate Comfort and Convenience, this Home Features a Private Elevator for Seamless Access across all levels. The Primary Suite is a True Sanctuary, Boasting His & Hers Closets and a Large Lavish Ensuite Designed for Pure Indulgence. The Fully Finished Basement is an Entertainers Dream, Complete with a State-Of-The-Art theatre room, separate gym, spacious recreation area, wet bar, and a walk-up to the backyard oasis with Wheelchair Access to the Breakfast Are. This is not just a home its an Architectural Statement, Meticulously Crafted for those who Appreciate the Finest Details. A Rare Opportunity to Own a Modern Gem in an Convenient setting. Don't Miss This Chance to Experience True Luxury Living in Mid Town Toronto Close to Many Major Amenities, Schools, Parks! (Shoppers, Longos, LCBO, Banks, Gas Station, Tim Hortons and much more...) (id:55499)
Sotheby's International Realty Canada
206 - 6704 Thorold Stone Road
Niagara Falls (Morrison), Ontario
Your ideal home awaits! This spacious 2-bedroom, 2-bathroom condo combines comfort, modern style, and everyday convenience. Designed with a thoughtful floor plan, the unit features an oversized primary bedroom complete with a walk-in closet for generous storage. Two full bathrooms provide added privacy and functionality. Abundant natural light pours in through large windows, creating a bright and welcoming ambiance throughout. Step out onto your private, rear-facing balconya peaceful spot to relax and enjoy the outdoors. Perfectly situated in a prime Niagara Falls location, you're just minutes from shopping, restaurants, entertainment, and essential amenities. Dont miss your chance to own this beautifully maintained condo in one of the area's most desirable communities. Recent upgrades include a new hot water tank, furnace/AC unit, and updated windows and exterior doors. Book your showing today! (id:55499)
RE/MAX Niagara Realty Ltd
7 - 595 Hanlon Creek (Main Floor) Boulevard
Guelph (Kortright Hills), Ontario
END UNIT!!! Brand New office space located in South Guelph's Hanlon Creek Business Park. 595 Halon Creek is 5 minutes from Highway 401 and close to Toronto, Hamilton, and Kitchener/Waterloo. This Premium Corner Unit facing Downey Road has great signage exposure! It is suitable for wide range of Permitted Uses including Showroom, Office, Medical Store, Clinic, Training Facility, Commercial School, Laboratory Or Research Facility, and Print Shop. This Flexible Commercial & Industrial Space has a drive-in garage door, 22-foot clearance, and A Mezzanine Level. **EXTRAS** High Ceiling, Very well lit unit and back and front entrance door. One of the best unit in the plaza!!! (id:55499)
New Age Real Estate Group Inc.
69 Thatcher Drive
Guelph (Kortright East), Ontario
Brand New Never Lived-In*** A beautiful 2 bedroom + 3 bathroom condo townhouse by Fusion Homes. Located in the Solterra community in Guelph! Open concept floor plan on the second floor. A spacious great room with walk-out to the balcony. Modern kitchen with quartz counters, stainless steel appliances, backsplash and breakfast bar. The third floor is home to master bedroom with walk-in closet and 3-piece ensuite bathroom. Plus a second rom with closet and window, and the main bathroom. Great location. Perfectly situated close to golf courses, parks, schools, shopping and more. Close proximity to Hwy 401, only 2 minutes from the University of Guelph and 10 minutes to Guelph Central GO Station. 1 Surface parking spot included. Blinds will be installed by the landlord before possession date. (id:55499)
RE/MAX Aboutowne Realty Corp.
114 - 666 Woolwich Street
Guelph (Riverside Park), Ontario
Turnkey Mexican Frannchise Restaurant for Sale Prime Guelph Location! This is a great opportunity to own Mexican Franchise with Yogen Fruz, a well-established and profitable restaurant at the busy Woolwich St & Speedvale Ave W intersection. Known for its fresh ingredients, loyal customer base, and excellent reviews, this fully equipped and well-designed eatery offers strong revenue potential with dine-in, takeout, and delivery partnerships. In addition to the main restaurant, it also operates 2 virtual kitchens along with Yogen Fruz, providing additional income streams. Located in a thriving retail hub surrounded by industrial, office, and retail businesses, this 1,367 sq. ft. space has low rent and a diverse menu catering to all dietary preferences. Whether you are an aspiring restaurateur or an investor looking for a turnkey business, this is a fantastic opportunity. (id:55499)
Exp Realty
623 - 212 King William Street
Hamilton (Beasley), Ontario
Gorgeous Condo in the Heart of Hamilton's Arts District! Welcome to this stunning 540 sq ft suite by Rosehaven Homes, perfectly located in Hamilton's vibrant arts district. This beautifully designed unit boasts an open-concept layout, soaring 9-foot ceilings, and expansive north-facing windows that flood the space with natural light. High-end finishes include sleek laminate flooring and a modern kitchen that seamlessly blends style and functionality. Step out onto the oversized balcony and take in sweeping city views. With transit, top restaurants, boutique shops, and cultural landmarks just steps away, this is the ideal home for professionals seeking an upscale, urban lifestyle. (id:55499)
Royal LePage Signature Realty
49 Riverside Drive
Welland (Broadway), Ontario
Nestled in the Prince Charles neighborhood, 49 Riverside Drive stands as a testament to comfortable family living. This charming 1.5 storey home offers an inviting escape from the hustle and bustle of city life, while providing the perfect backdrop for cherished moments by the river. With four generously sized bedrooms, this home provides ample space for family members to retreat to their own private sanctuaries, ensuring both comfort and privacy for all. Two thoughtfully designed bathrooms offer modern fixtures and a soothing ambiance. One of the standout features of this property is its expansive lot, providing endless possibilities for outdoor activities, gardening, and recreation. For those seeking a closer connection to nature, this property's proximity to the peaceful river is a dream come true. Whether you're an avid angler, nature enthusiast, or simply enjoy serene waterfront views, 49 Riverside Drive offers it all. Welcome home to your oasis by the river. (id:55499)
Keller Williams Complete Realty
679 Wyandotte Street E
Windsor, Ontario
Unlock the potential of owning and operating your business in the thriving heart of Windsor, just east of the bustling downtown business district. Positioned strategically in the rapidly growing area of Windsor, this property is minutes away from key border crossings, facilitating seamless connectivity to the US.679 Wyandotte St, is a prime investment for those seeking a diversified portfolio. This mixed-use building offers a perfect blend of commercial and residential units. Featuring six residential units, and three retail spaces encompassing a convenience store, restaurant, and mechanic shop, this property caters to a wide range of businesses.With approximately 12 parking lots, including six designated for tenants, convenience is prioritized for both residents and businesses. The location boasts proximity to major highways and main streets, including Wyandotte, Howard Rd, and McDougal, making it easily accessible.This income-generating asset yields a robust a great monthly income. The two-level building offers the unique opportunity to add another level, pending confirmation with the city. Such flexibility enhances the potential returns for savvy investors.This free-standing property stands out in a market with limited similar offerings for sale, presenting a rare chance to acquire a valuable asset in a high-demand area. Act now and seize this opportunity to be part of Windsor's dynamic growth! (id:55499)
Alaa Younan Realty Brokerage Inc.
8 Fallingbrook Crescent
Kawartha Lakes (Lindsay), Ontario
Located on a peaceful crescent in the sought-after Cloverleaf subdivision in Lindsay is this beautiful 3 bed, 3 bath family home. Featuring an open-concept main floor, with a modern kitchen overlooking the large living room with a cozy gas fireplace, convenient laundry room plus numerous upgrades throughout. Heading upstairs you'll find a specious family room with cathedral ceilings plus three bedrooms, including a primary bedroom with 4pc ensuite and walk-in closet. The unfinished basement is a blank canvas with rough in bath awaiting your imagination. The private backyard is set on a premium lot with mature trees and fully fenced. An oversized deck and above-ground pool makes this a great space to spend the day in the sun with the kids or entertaining on a summer's eve. This home is close to top-rated schools, shopping, dining, hospital and offers easy access to highways for commuters. (id:55499)
RE/MAX Country Lakes Realty Inc.
106026 Sideroad 10
Meaford, Ontario
Move in and enjoy this quaint Century Home (1880) with all the updates already completed. Located on dead end road. Country Living yet 7 Mins to Meaford & 30 Mins to Collingwood. Large Eat-In Kitchen with Breakfast Area at Rear of home. W/O to Patio from Breakfast Area. Woodstove to keep this area cozy in the winter. Lots of Cupboards & Counter for all you cooking needs. Front Living Room. Dining Room area is used as Main Floor Primary Bedroom. Upstairs are 2 good sized bedrooms. There is a closet in the hallways (storage in a crawl space above Kitchen). Basement is partly finished Rec Room, Kitchenette, Utility Room (coldroom), & Storage Room. Sellers put in Walk-Up from basement. Separate 2 Car Garage at front of property with Loft above. Updates- Hi-Eff Furnace-2014, Shingles-2016, Windows & Doors Upgraded-2000's, Upgraded Bathroom-2021, Well Pump-2022, Upgraded 100 Amp Breaker Panel & Garage Subpanel, HWT (owned), Garage Doors. Included: Fridge, Stove, Washer & Dryer, 1 Garage Opener. Internet $50/mth. Bruce Street Technology. Propane-$150 EBB/mth-10 mths then reconcile $ back, Hydro-Senior discounted $97/mth (45 discount). (id:55499)
Sutton Group Incentive Realty Inc.
8 Lancelot Street
Russell, Ontario
Dream Home in the Desirable Embrun Community. Three Bedrooms on Main floor and a massive living room with a fireplace. Generous size Kitchen with eat-in Breakfast area. House comes with 2 car garage and 4 additional parking spaces in the Driveway. House has a finished Basement with a huge Recreation room and a Washroom. There is lots of room to expand in the Basement as some space is left unspoiled for new buyer's creations. Home offers Two full washrooms. 35 mins to Parliament Hill. (id:55499)
Century 21 People's Choice Realty Inc.
429639 8th Concession B
Grey Highlands, Ontario
Character farmhouse on scenic 8+ acres property overlooking rolling hills outside the quaint village of Singhampton. Great location for hiking the Bruce Trail, golf and XC skiing at Duntroon Highlands, alpine skiing at Devils Glen Ski Club, restaurants and shopping in Creemore and Collingwood and Blue Mountain Village are all within 20 mins drive. With over 2000 sq ft of living space this home features an eat in kitchen, large dining room and 400 sq foot family room with wood stove - perfect for family and friend gatherings. 5 spacious bedrooms and 2 1/2 bathrooms. New black metal roof installed in fall 2022 showcases modern farmhouse aesthetic. Geo thermal heating and cooling system provides comfort and energy efficiency. Large 18 x 36 ft inground pool with new vinyl liner and fence (2022). Separate two car garage with unfinished room above has many potential uses - artist studio, home office. This home has amazing potential and is ready for someone to put their personal mark on it. *For Additional Property Details Click The Brochure Icon Below* (id:55499)
Ici Source Real Asset Services Inc.


