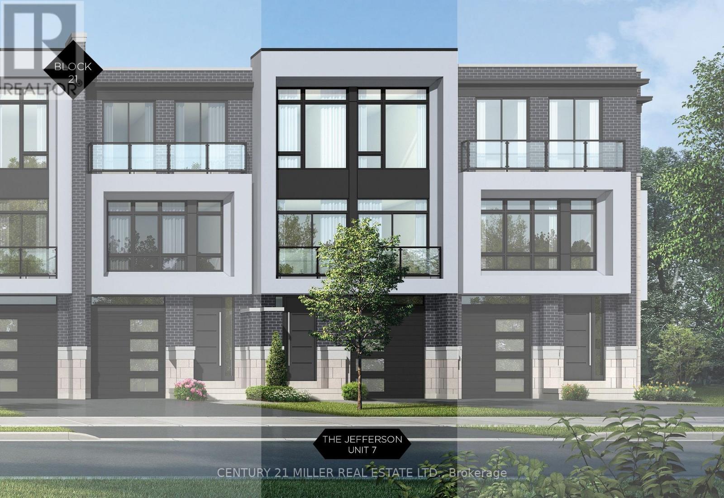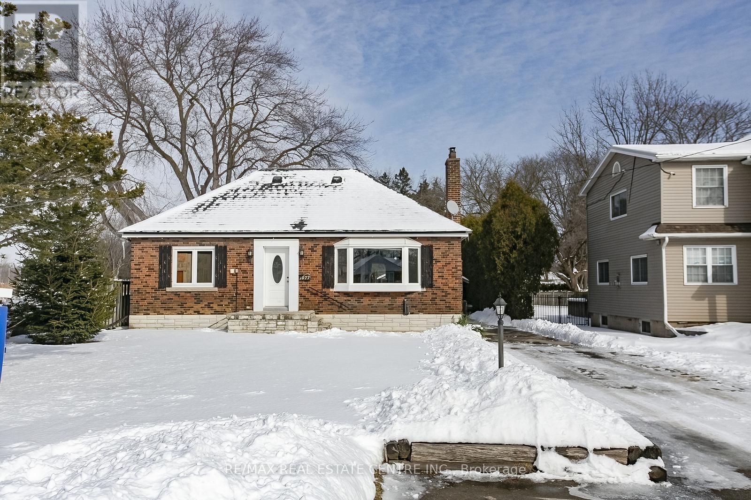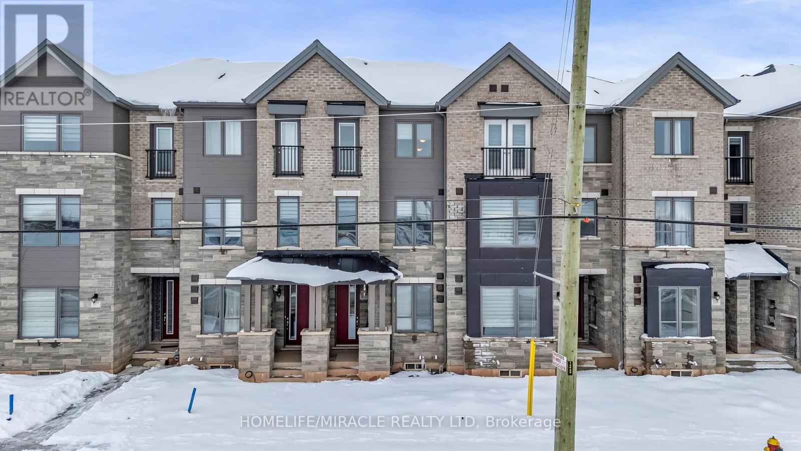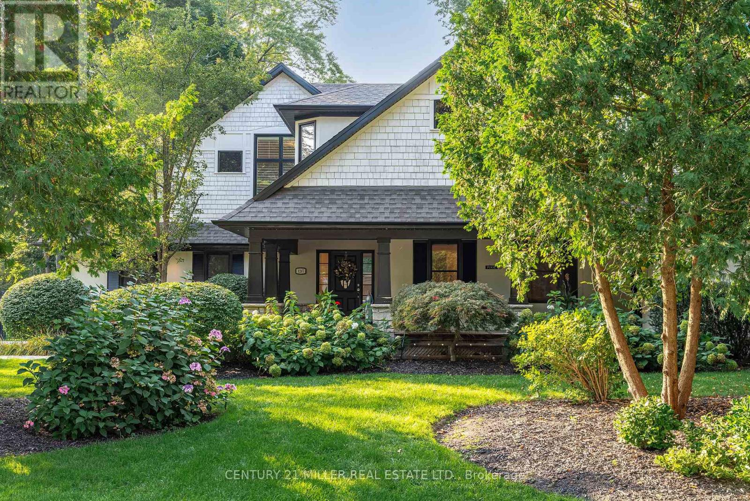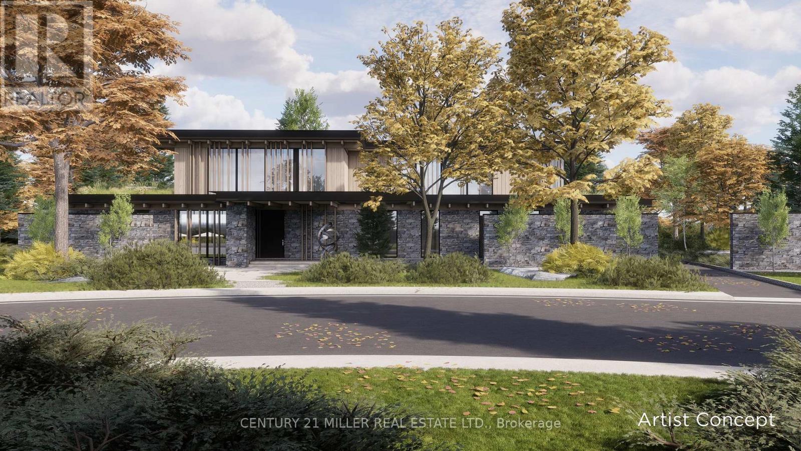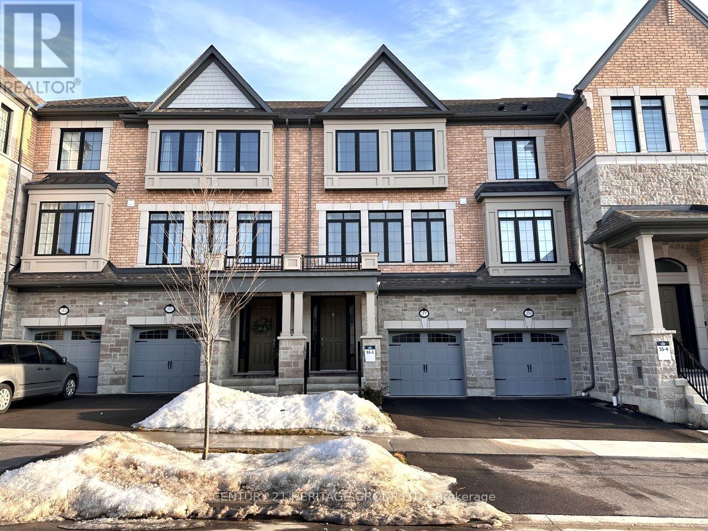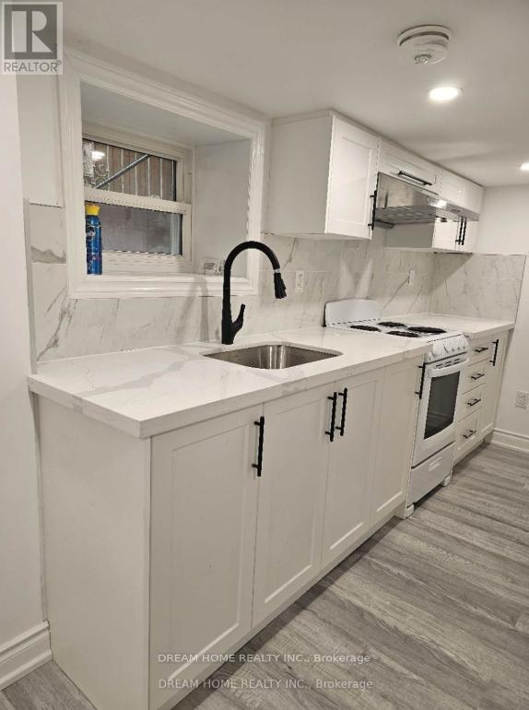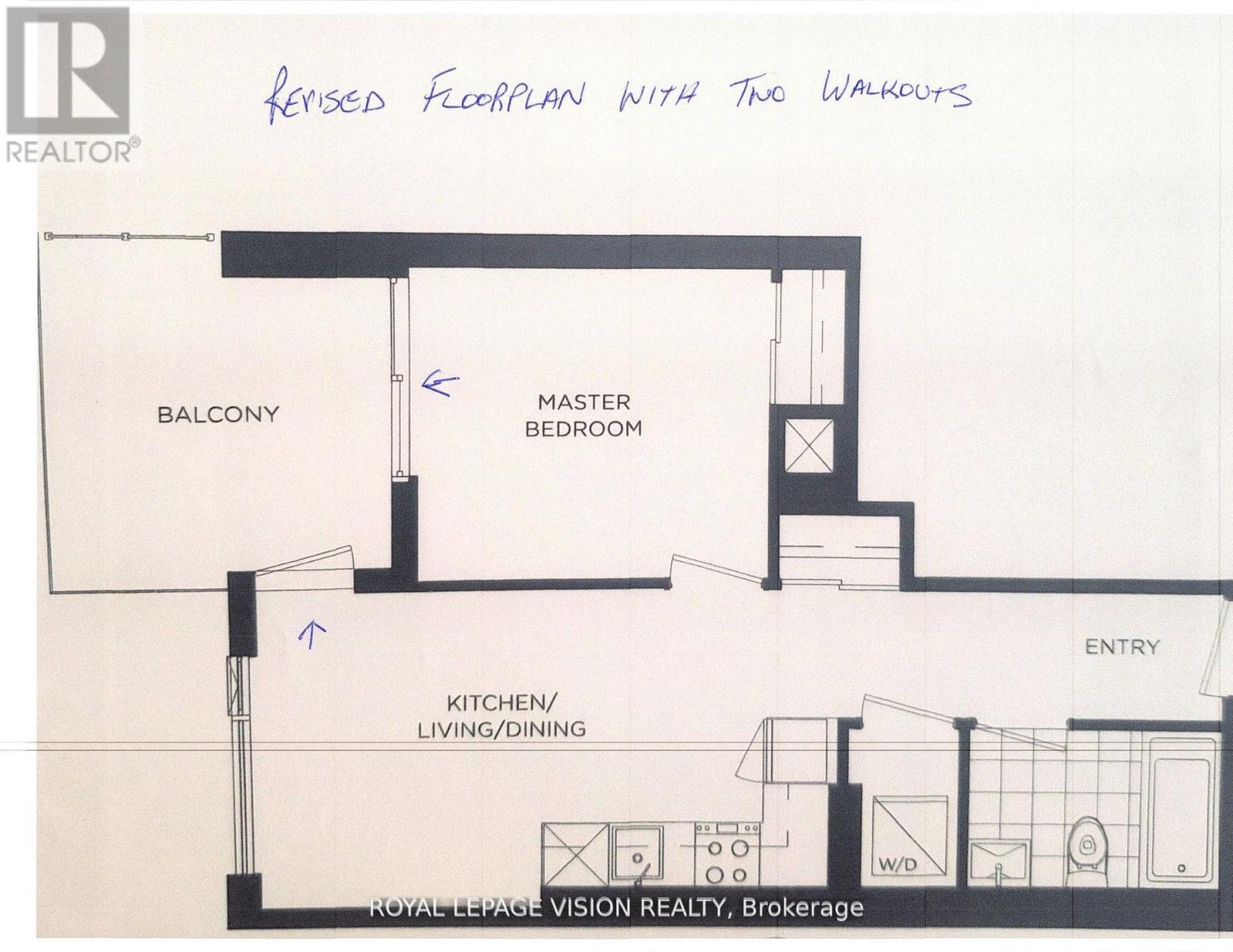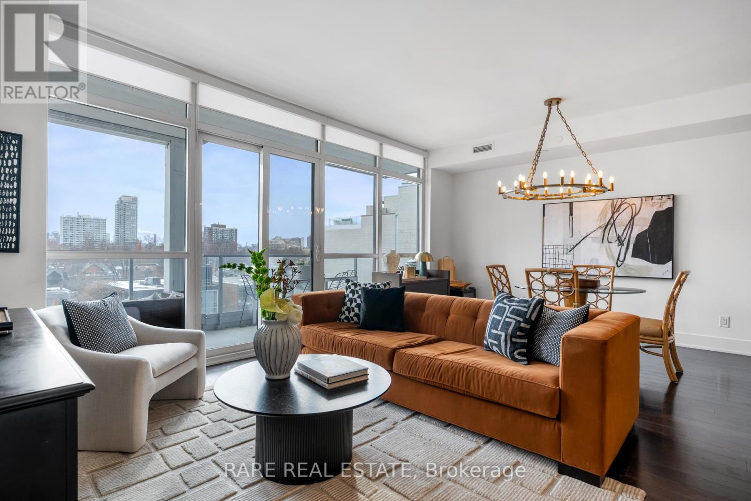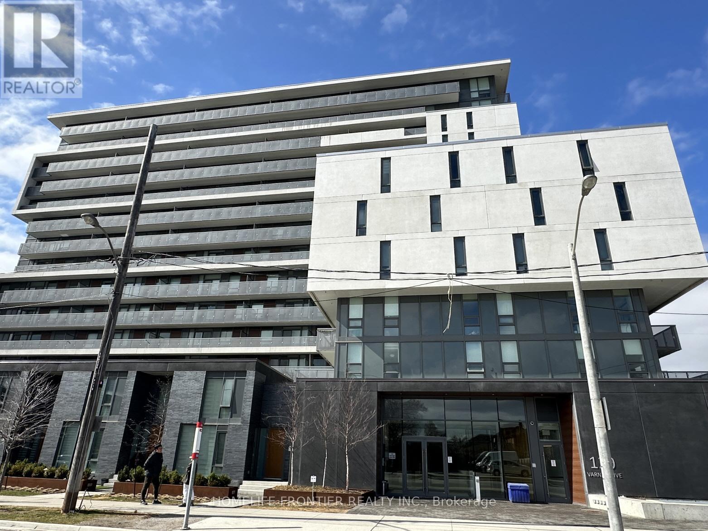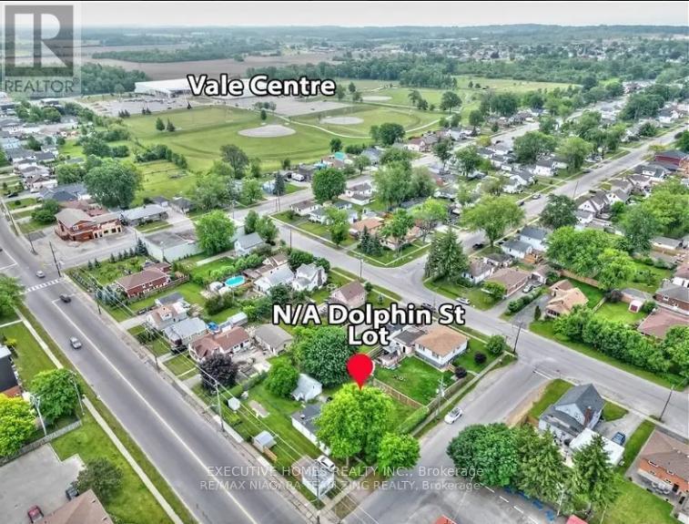319 Helen Lawson Lane
Oakville (1013 - Oo Old Oakville), Ontario
Nestled in an immensely desired mature pocket of Old Oakville, this exclusive Fernbrook development, aptly named Lifestyles at South East Oakville, offers the ease, convenience and allure of new while honouring the tradition of a well-established neighbourhood. A selection of distinct models, each magnificently crafted, with spacious layouts, heightened ceilings and thoughtful distinctions between entertaining and contemporary gathering spaces. A true exhibit of flawless design and impeccable taste. The Jefferson; 3,748 sqft of finished space, 3 beds, 3 full baths + 2 half baths, this model includes 576 FIN sqft in the LL. A few optional layouts ground + upper. Garage w/interior access to mudroom, ground floor laundry, walk-in closet, full bath + family room w/French door to rear yard. A private elevator services all levels. Quality finishes are evident; with 10 ceilings on the main, 9 on the ground & upper levels. Large glazing throughout, glass sliders to both rear terraces & front terrace. Quality millwork & flooring choices. Customize stone for kitchen & baths, gas fireplace, central vacuum, recessed LED pot lights & smart home wiring. Chefs kitchen w/top appliances, dedicated breakfast, overlooking great room. Primary retreat impresses with large dressing, private terrace & spa bath. No detail or comfort will be overlooked, with high efficiency HVAC, low flow Toto lavatories, high R-value insulation, including fully drywalled, primed & gas proofed garage interiors. Expansive outdoor spaces; three terraces & a full rear yard. Perfectly positioned within a canopy of century old trees, a stones throw to the state-of-the-art Oakville Trafalgar Community Centre and a short walk to Oakvilles downtown core, harbour and lakeside parks. This is a landmark exclusive development in one of Canadas most exclusive communities. Only a handful of townhomes left. Full Tarion warranty. Occupation estimated summer 2026. (id:55499)
Century 21 Miller Real Estate Ltd.
1077 Clearview Avenue
Burlington (Lasalle), Ontario
Charming Bungalow in a Prime Burlington Location! An incredible opportunity to own in one of Burlingtons most desirable neighborhoods! This charming two-bedroom bungalow is nestled on a huge 50' x 225' lot, offering endless possibilities.Ideally situated near Aldershot Village, LaSalle Park, Lake Ontario, and the GO Train Station, this home is also within the sought-after Glenview School District.The spacious main level features a large kitchen, dining room, living room, two bedrooms, and a 4-piece bathroom. A huge screened-in sunroom off the kitchen provides a relaxing space to enjoy the beautiful backyard views.A standout feature of this property is the large detached 2-car garage/workshop, perfect for hobbyists or extra storage.This is a fantastic opportunity for renovators, investors, or anyone looking to create their dream home in an exceptional area. Dont miss out! (id:55499)
RE/MAX Real Estate Centre Inc.
933 Asleton Boulevard
Milton (1038 - Wi Willmott), Ontario
FULLY FURNISHED Home In Heart Of Milton, Comfortable, Attractive, Short/Long Term Accommodation. Clean, Well Furnished, Equipped Kit. With Brand Appliances, Bright And Spacious In A Very Quiet And Cozy Neighborhood. Excellent Location, Walking Distance To Parks, Sports Centers, Transit, And All The Amenities, Only Within Minutes Drive To Oakville And Mississauga. (id:55499)
Right At Home Realty
3373 Sixth Line
Oakville (1008 - Go Glenorchy), Ontario
Falconcrest Royal Oaks presents brand new 1,914 Sq.ft stunning 3 bedroom + den, 2.5 bathroom freehold townhome covered with Tarion's warranty, nestled in the heart of a sought after and family-friendly neighborhood. This home has an east west exposure with bright sunlight throughout the day. As you step inside, you are greeted by an open-concept floor plan that flows effortlessly from room to room. The den/ bedroom can be perfect for a home office, gym, playroom or guest bedroom. The gourmet kitchen is a chef's delight, featuring stainless steel, built in appliances. Adjacent to the kitchen, there is a dining area, the spacious living room, with its large windows and hardwood floors, provides a bright and inviting space for family gatherings. The beautiful small balcony is sure to become a favorite spot. The master suite is a true retreat, complete with a walk-in closet and ensuite bathroom. The additional 2 bedrooms are well sized, bright, offering closet space and comfort for family members or guests. This townhome also includes an unfinished basement, and a two-car parking, one in garage and one covered space on the driveway. Located close to top-rated schools, shopping centers, Walmart, Superstores, bus/GO terminals and parks, this house offers the ideal combination of luxury and practicality. Don't miss the chance to own this exquisite property. Close to all amenities; shopping, schools, and parks. Close to 3 major highways and approx 15min drive to GO Train Station. (id:55499)
Homelife/miracle Realty Ltd
89 Rancliffe Road
Oakville (1003 - Cp College Park), Ontario
Rare Opportunity To Have A Pie-Shape Ravine Lot Located on One of the Most Prestigious Streets in Oakville. Quiet and Child Friendly Cul-De-sac Steet. Totally Updated Bungalow On An Amazing True Ravine. Huge Deck. Three Fireplaces, Gas BBQ Hookup, 2 Sheds, Swimming Pool(As-Is). Pantry, Granite Counter Top, Skylight Walkout To Deck. Ravine View From Family Room, Dining Room, Kitchen and Primary Bedroom! Enjoy your Cottage life in The City! Hardwood On Main Floor(Carpet In Fam Rm). 4th Bedroom/Office With 3 Pc. Bathroom in the Fully Finished Lower Level Separate Walkout To Backyard From the Bedroom and Rec. Room. (id:55499)
Right At Home Realty
11490 Inglis Drive
Milton (Brookville/haltonville), Ontario
Set on a 1.5-acre lot in Brookville, this spacious bungalow backs onto mature trees and greenspace for privacy and a peaceful setting. With 3,024 sq. ft. on the main level and a 2,809 sq. ft. walk-out basement, theres plenty of room for everyday living and entertaining.The lower level features a full second suite with a kitchen, bedroom, washroom, and laundry, ideal for extended family or guests. A home theatre and walkout to the pool and gazebo add to the entertainment options. The main living area has soaring 14-ft ceilings, oversized windows, and a renovated white kitchen with a centre island. Each bedroom has its own ensuite, and custom closets provide stylish organization. A triple garage with epoxy floors and a wide driveway offer ample parking and storage. Brookville Public School, one of the top-rated schools in southern Ontario, is a short walk away. A 7+ acre community park nearby features a playground, multi-use court, paved trails, and seasonal events. Outdoor enthusiasts will enjoy snowmobiling, ATV rides, and stunning sunrises. With quick access to Highway 401, this home blends country living with convenience. Comparable to custom homes in urban areas but on a much larger lot, it offers space, privacy, and a true escape from the city. **EXTRAS** Negotiable: Home theatre projector, screen, theatre seating, built-in speakers in basement and yard, pool table, trampoline, patio furniture. See attached floor plans for layout. (id:55499)
Royal LePage Meadowtowne Realty
1247 Cumnock Crescent
Oakville (1011 - Mo Morrison), Ontario
Extensively renovated family home sitting on an over half acre lot in the heart of Eastlake. With a generous amount of living space including 4,411 square feet above grade, 5 bedrooms upstairs and four and half bathrooms a perfect home for a large or multi generational family. The interior of this home has been recently updated including a new kitchen with servery and large pantry as well as fresh paint throughout. Large windows and vaulted ceilings fill the rooms with natural light. A convenient main floor laundry/mud room is also found on this level. The hardwood floors on the main level were recently refinished and new engineered hardwood floors and fresh broadloom installed throughout the second level. The backyard of this home is very special. Step outside from one of the many French doors throughout the main floor to find a saltwater pool, expansive covered terrace, patio, and extensive grass, perfect for those who love to entertain. The entire property is surrounded by large mature trees, creating the ultimate private retreat. The homes exterior has been recently updated with a full exterior painting (including windows and door frames) as well as new soffits and gutters. Walking distance to the areas best public and private schools, and just a short drive to all major highways, GO station and downtown Oakville. (id:55499)
Century 21 Miller Real Estate Ltd.
448 Dymott Avenue
Milton (1033 - Ha Harrison), Ontario
Stunning detached home in the heart of Harrison Community offers a bright, open-concept main floor filled with natural sunlight, complemented by beautiful hardwood floors. The spacious kitchen is perfect for family meals and gatherings, while a second living room upstairs adds extra space for relaxation. With 4 parking spaces, there's plenty of room for family and guests. The home is situated in a quiet, peaceful neighborhood yet is conveniently close to restaurants, shopping, coffee shops, schools, and parks, providing the perfect balance of tranquility and accessibility. (id:55499)
Royal LePage Signature Realty
124 Caulder Drive
Oakville (1011 - Mo Morrison), Ontario
Spacious, bright and well appointed 3 +1 bedroom oversized bungalow with a 400 square foot addition with large principle rooms and vaulted ceilings. South facing fully fenced rear yard with plenty of privacy and sunlight. Walk to the Lake, local schools and numerous parks. A short drive to the GO Station and Pearson Airport. Don't miss out on this clean, wonderfully finished Bungalow with hardwood floors, large kitchen and a oversized family area. Easy to show and available immediately ! (id:55499)
Century 21 Miller Real Estate Ltd.
1296 Cumnock Crescent
Oakville (1011 - Mo Morrison), Ontario
Set on a spectacular 0.566-acre lot, this property is enveloped by towering trees and lush gardens, and backing onto the tranquil Kings Park Woods. Offering nearly 25,000 sq. ft. of privacy and tranquility, this Muskoka-like retreat sits on one of Southeast Oakville's most prestigious streets. A generously sized interlocked driveway leads past the elegant front yard to an impressive 3-car garage. Lovingly maintained by the same family for over 40 years, the home is in pristine condition. The interior features expansive principal rooms, including formal living and dining spaces, a large kitchen with a breakfast area addition, and an open-concept family roomperfect for both day-to-day living and entertaining. A wealth of windows throughout brings in abundant natural light and frames beautiful views of the front streetscape as well as the forested backyard. With multiple fireplaces and hardwood floors throughout the main level, the home exudes warmth and charm. Convenient access to the garage is provided through the laundry room. Upstairs, the spacious primary suite is complemented by three double closets, built-in bookcases, a 3-piece ensuite, and additional flexible space. Two more generously sized bedrooms, along with a 4-piece bathroom featuring a jacuzzi tub, complete this level. The true highlight of the home is the backyarda private oasis of mature trees, manicured gardens, and a well-positioned pool that basks in sunlight. A full irrigation system ensures the landscaping stays lush. Recent upgrades include a new roof, furnace, and electrical panel, while the garage boasts 50-amp service, ideal for a lift or electric vehicle charging. Walking distance to Oakvilles top public and private schools, including OT and St. Mildreds, and just minutes to shopping, this property offers exceptional potential. Whether you choose to build a custom home or renovate and expand this charming residence, the large lot allows for endless possibilities. (id:55499)
Century 21 Miller Real Estate Ltd.
75 Kirkwood Way
Barrie (Painswick South), Ontario
Semi Detached Over 2,000 Sq Ft!! Step Into This Stunning House. Features Open Concept Layout With Combined Living and Dining Room On Main Floor. Fully Upgraded Kitchen With Quartz Countertop & SS Appliances. Second Floor Offers 4 Good Size Bedrooms & 2 Full Washrooms. Master Bedroom with Ensuite Bath & Walk-in Closet. Conveniently Located Close To All Amenities: Transit, Shopping Mall, Schools And Medical Facilities. Move-In Ready For A Super Cozy Living Experience. (id:55499)
Royal LePage Real Estate Services Ltd.
3 - 90 Saunders Road
Barrie (400 East), Ontario
Excellent Industrial Unit available in South Barrie, Featuring Highway 400 Visibility. Newly refurbished space including new HVAC, LED lighting, washroom, and freshly painted throughout. This Unit is approx. 3254 Sq Ft. The space benefits from one 9X7 Dock-Level Loading Door. Front Reception Area with baseboard heating. Listing Representative Is A Shareholder In The Landlord Corporation. (id:55499)
RE/MAX Hallmark Chay Realty
Upper - 89 Hammersmith Avenue
Toronto (The Beaches), Ontario
Wonderful Opportunity To Live In The Heart Of The Beaches South Of Queen St! Newly renovated Renovated 1000 Sq.Ft 2 Bedroom Unit W/ Private Entrance. Hardwood Floors Throughout & Designer Finishes. Beautiful Kitchen With Stone Counters & Stainless Steel Appliances. Not A Detail Was Missed. Spa Like Bathroom. Your Own Private Balcony, Arched Loft Ceilings, Exposed Brick. Perfect For Young Family Or Working Professionals That Want To Enjoy Everything The Beach Offers (id:55499)
Psr
635 Coxwell Avenue
Toronto (Woodbine Corridor), Ontario
Calling all contractors and renovators, this one is untouched! 3 bedroom, 2 washroom semi with the 22 Coxwell bus stop literally at your doorstep. 5 minute walk or 1 minute bus ride to Coxwell subway station, 3 minute walk to Danforth Ave. Steps to Earl Haig Public School, and only a 3 min drive to Michael Garron hospital, this Monarch Park location has it all. Only home on the strip with a garage! Fully detached and large enough to park one car with access from rear laneway. Enclosed front porch and mudroom from the backyard make for no wasted interior space. Full, partially finished basement with 4 piece washroom and laundry room. Furnace, AC, Hot Water Tank and Water Purifier all owned. Roof and most windows replaced. Come take a look and plan your vision for this wonderful and beloved home! (id:55499)
Century 21 Leading Edge Realty Inc.
37 Gillivary Drive
Whitby, Ontario
Wonderful Opportunity To Live In This Exquisite Townhouse In New Williamsburg Community ByHeathwood Homes In Sought After North Whitby Community. Features 3 Bedrooms, 2.5 Bathroom,Master Bedroom With 3Pc Ensuite & W/I Closet, 9 Ft Ceilings On Main Level, Hardwood Floors, OakStaircase W/Iron Pickets, Modern Kitchen W/ Large Island & Quartz Countertop, Ground FloorLaundry W/ Direct Access To Garage. Close To Public Schools In Williamsburg And CommunityParks. Enjoy Ravine Trails And Heber Down Conservation Area Nearby. Just Minutes To Hwy 412,407, 401 & Smartcentres Whitby. Move In Today! (id:55499)
Century 21 Heritage Group Ltd.
Bsmt B2 - 262 Clinton Street
Toronto (Palmerston-Little Italy), Ontario
New Renovated Legal Basement Unit for rent. Male Only. Separate Entrance, 1 Bedroom. Bathroom ,Kitchen and coin-laundry share with other one tenant. Furnished with new bed, new desk . Spacious, Bright, Clear. Quiet and Safety community. 5 minutes walk to Subway station, 20minutes walk to University of Toronto. Walk To Ttc, Shopping, Hospital, Restaurants, And More. (id:55499)
Dream Home Realty Inc.
1509 - 50 O'neill Road
Toronto (Banbury-Don Mills), Ontario
One bedroom Clark model faces sunny West 487 sq ft per builders floorplan plus balcony. See the Toronto core skyline and CN Tower in the distance, all laminate and ceramic floors no carpet, one parking spot included. Modern Rodeo drive condos indoor and outdoor pools, exercise rooms, sauna, party rooms, BBQ lounge areas, so many modern amenities. (id:55499)
Royal LePage Vision Realty
601 - 170 Avenue Road
Toronto (Annex), Ontario
Welcome to 601 at Pears On The Avenue! Situated at Avenue Road and Davenport, the virtual entranceway into the core of midtown and downtown Toronto, Pears sits at the very apex of two of Toronto's most commanding neighbourhoods; Yorkville and The Annex. Such an extraordinary location demanded corresponding architecture - which was flawlessly delivered by Page+Steele/IBI Group. An intimate end-user driven condominium of 170 units with exceptionally attentive management. This makes Pears a flawless fit for any would-be downsizer staying in the area or a young professional couple looking to take advantage of the nearby schools. Great quality of life amenities such as visitor parking for family & friends, building guest suite for longer stays, and a resort style pool & fitness facility. Suite finishes to surpass expectations for a condo - hardwood floors, porcelain tile in bathrooms - miele appliance package. Heat pump allows for year-round heat+cooling control. 601 features an exceptionally deep enclosed balcony/terrace which offers skyline south exposure. See our video tour for more on neighbourhood hot spots! **EXTRAS** Miele Stainless steel fridge, stove, induction cooktop, built-in coffee machine, dishwasher. Stacker washer/dryer. Panasonic microwave/exhaust fan. *Heat pump allows for year-round heat+cooling control* (id:55499)
Rare Real Estate
1119 - 120 Varna Drive
Toronto (Englemount-Lawrence), Ontario
Fantastic Location next to Yorkdale TTC Subway Station. Luxurious Yorkdale Condo. Only 3 Mins Walk To Yorkdale Subway Station, Just Off Hwy 401 & Allen Rd, Functional Layout. Huge Balcony. Modern Kitchen with Stainless Steel Appliances. Parking &Locker Included. (id:55499)
Homelife Frontier Realty Inc.
3912 - 50 Charles Street
Toronto (Church-Yonge Corridor), Ontario
Cozy & Modern High Floor CASA 3 Bachelor Unit at Yonge and Bloor with Stunning City Views!Perfectly located in the heart of the city, this stylish studio offers an open-concept layoutwith sleek finishes, ample natural light, and a compact yet functional kitchen featuring aStone Counter Top and European Appliances. Enjoy breathtaking urban vistas from your privateperch ideal for professionals, minimalists, or anyone seeking a vibrant downtown lifestyle.Steps to transit, Subway, dining, U Of T, entertainment and all amenities. A rare gem in anunbeatable location!" (id:55499)
Century 21 Heritage Group Ltd.
1006 River Street
Muskoka Lakes (Medora), Ontario
Steps away from Balas downtown core, this stunning corner-lot property also situates you moments away from Moon River. With 9 ft ceilings and an open-concept layout, the home is bathed in natural light thanks to its expansive bay windows, creating a bright and inviting atmosphere. Featuring 3 bedrooms and 2 bathrooms, 1006 River Street blends comfort and charm. The cozy living room, complete with a classic wood-burning fireplace, is the perfect spot to unwind while enjoying the scenic river views. Just steps from the riverfront and within walking distance to local shops, restaurants, and all the charm Bala has to offer, this is a rare opportunity to own a home in a prime location. Dont miss out! (id:55499)
Revel Realty Inc.
Revel Realty Inc
0 Dolphin Street
Port Colborne (873 - Bethel), Ontario
Severed lot 38' x 119' building lot in the R2 zoned area of Port Colborne. Located steps away from summer time ice cream and within short walking distance to stores, restaurants, a high school and of course the scenic Welland Canal. Also close to the Health and Wellness Center with two rinks, indoor walking track, fitness rooms, gym, indoor pool, basketball/volleyball courts, bocce ball club , baseball and soccer fields. (id:55499)
Executive Homes Realty Inc.
236 Grosvenor Avenue N
Hamilton (Crown Point), Ontario
Welcome home to a very well maintained Duplex in Central Hamilton. 2 Separate hydro meters and separate furnaces. Excellent investment opportunity. (id:55499)
RE/MAX Escarpment Realty Inc.
119 Drive In Road
Greater Napanee (58 - Greater Napanee), Ontario
Great Opportunity to own over 60 acres of land near fast developing area of Great Napanee. Minutes away from highway 401 and the newly developed commercial center of great Napanee. 20 minutes to Kingston and 25 minutes to Belleville. All buildings in the property will be sold "As is where is". Do not walk the property without a scheduled and approved appointment. The buyers and buyer agent are responsible for doing your due diligence. (id:55499)
Everland Realty Inc.

