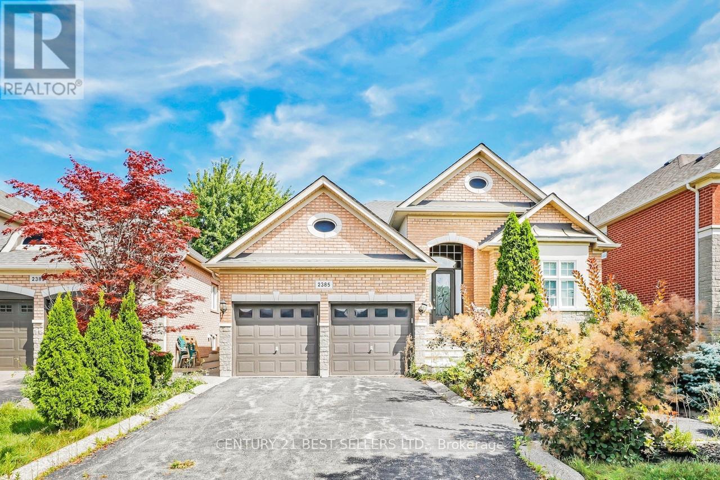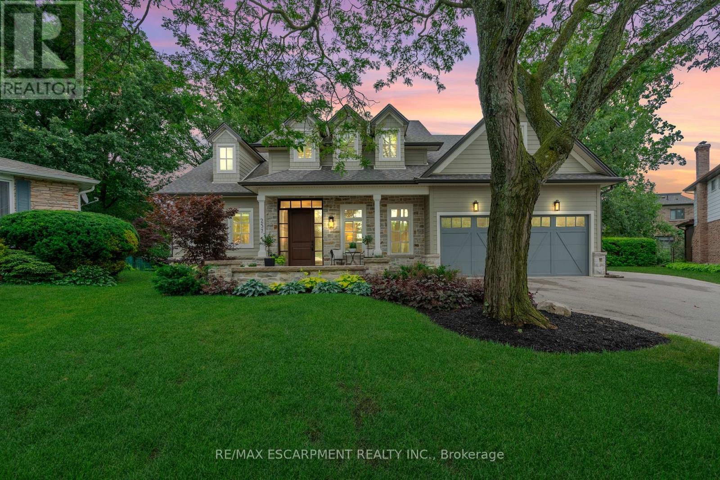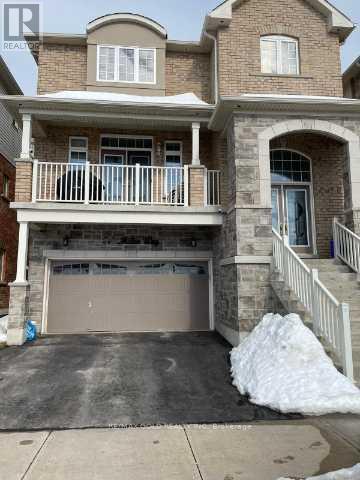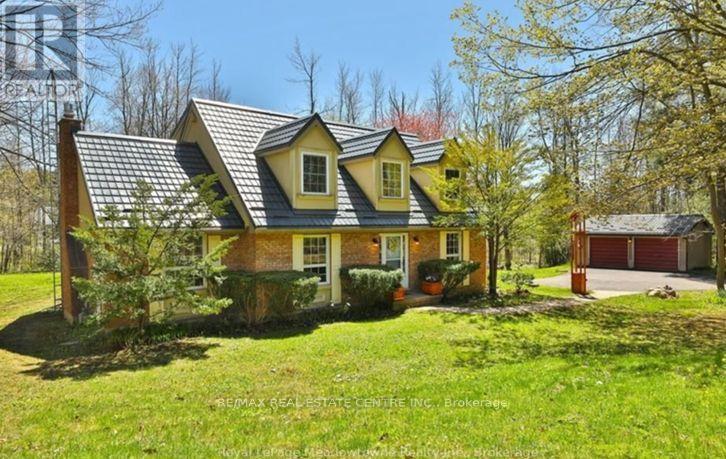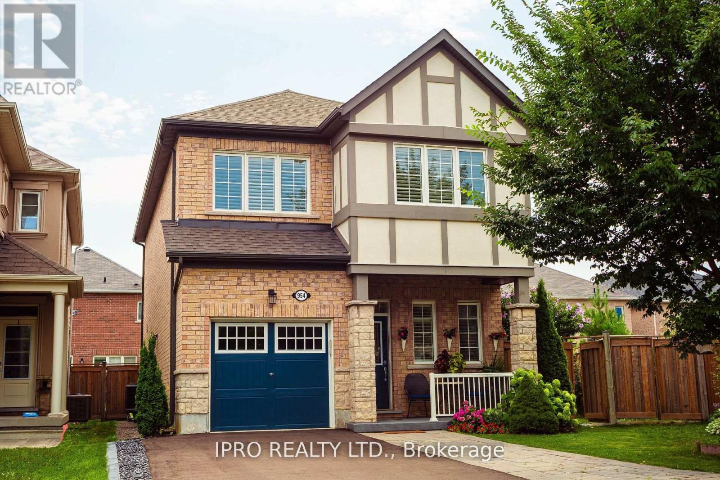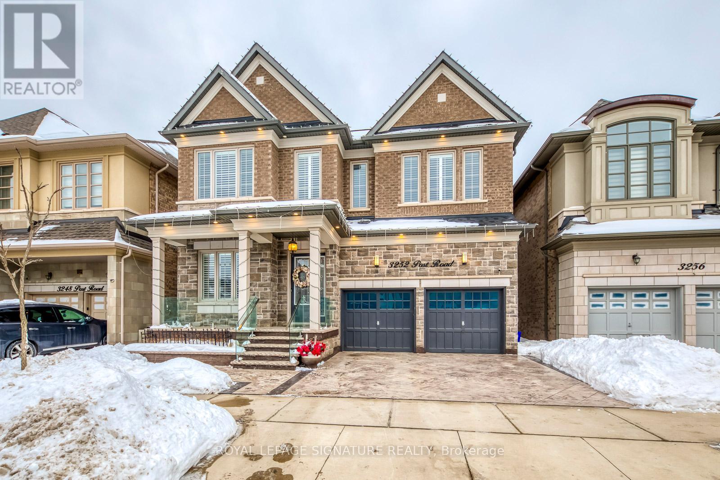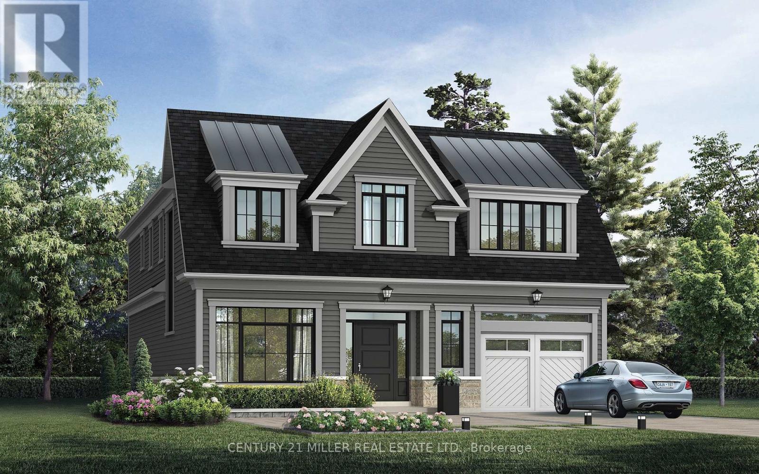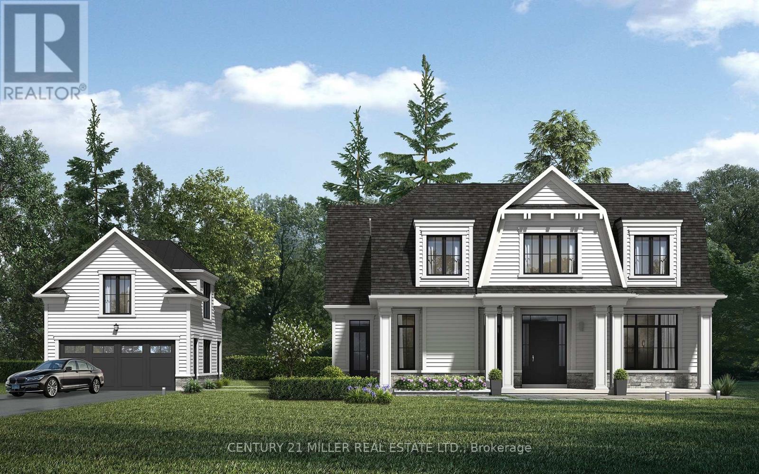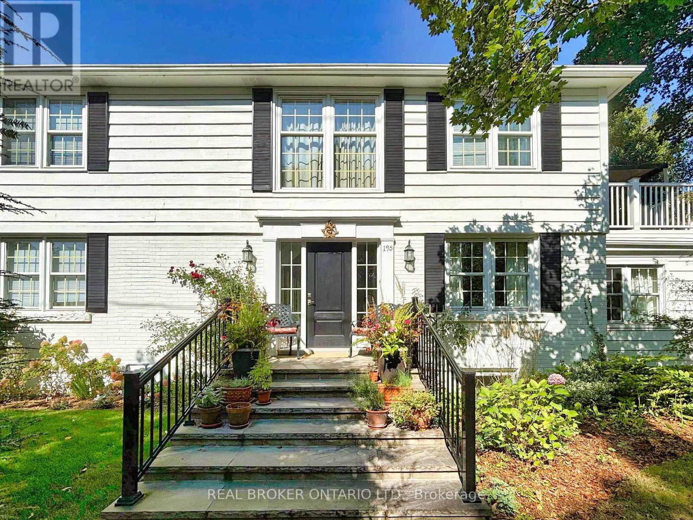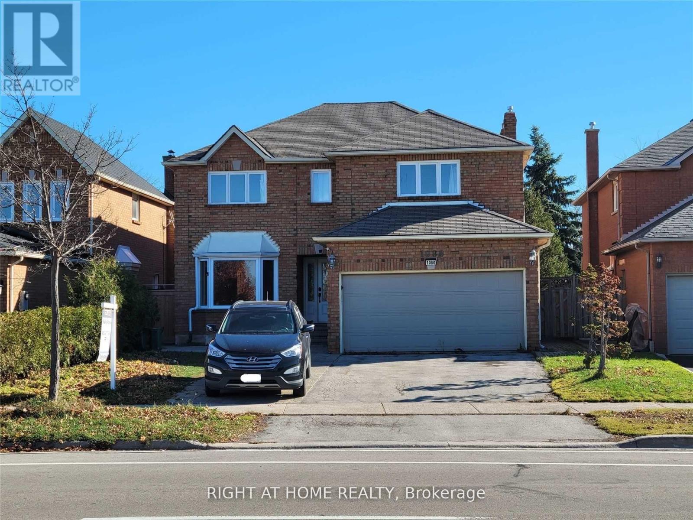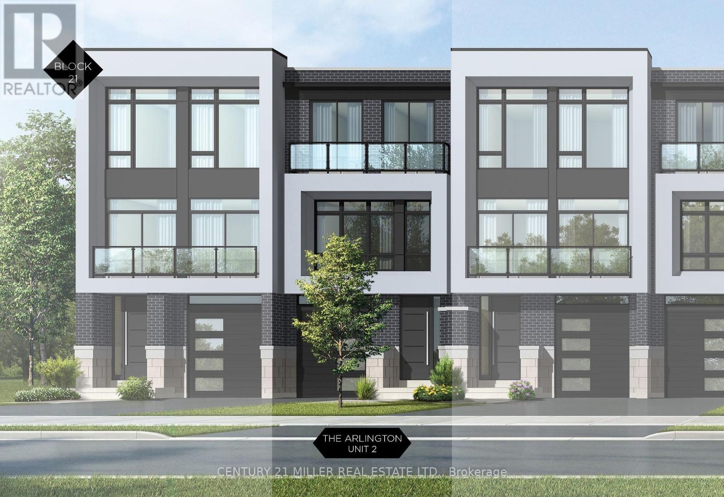85 Howell Road
Oakville (1015 - Ro River Oaks), Ontario
Welcome to 85 Howell Rd, a warm & spacious 5 bedroom executive home located in the highly sought after River Oaks community. This well cared for home features a recently renovated gourmet kitchen with full size side by side refrigeration, built in appliances, gorgeous quartz counters, heated floors and custom cabinetry. Large lot with private fenced & landscaped rear yard with interlock patio, ample driveway, double garage, gas fireplace, main floor family & laundry rooms plus more. Excellent location with close access to all amenities in uptown core, quick access to major routes (QEW, 403, HWY 5). Close to schools, public transit, & GO Station. (id:55499)
RE/MAX Aboutowne Realty Corp.
3215 William Coltson Avenue
Oakville (1010 - Jm Joshua Meadows), Ontario
Stunning End-Unit, Branthaven Built Freehold Townhouse 4 Beds, 4 Baths, and 4 Parking! This gorgeous 4-bedroom, 4-bathroom Branthaven end-unit townhouse offers an impressive 2,319 sq. ft. of modern living space, featuring a double-car garage and double driveway. With 9-foot ceilings throughout, this home is bright and airy, with tons of natural light streaming through the extra windows unique to an end unit. Step inside to beautiful hardwood floors in the living and dining rooms and an open-concept layout, perfect for both everyday living and entertaining. The neutral-toned kitchen boasts quartz countertops, a spacious island, pantry space, and stainless steel appliances. A walkout from the kitchen leads to a large balcony, ideal for enjoying your morning coffee or summer BBQs. Stylish pot lights and updated light fixtures add a modern touch, while the second-floor laundry offers everyday convenience. The upgraded cold room in the basement provides extra storage. Located in a sought-after neighborhood, this home is close to schools, parks, shopping, and major highways making it perfect for families and professionals alike. Facilities within a 20 minute walk: 4 Playgrounds, Ball Diamond, Sports Field, Splash Pad, Community Garden, 2 Trails, and more. (id:55499)
Royal LePage Meadowtowne Realty
3047 Janice Drive
Oakville (1008 - Go Glenorchy), Ontario
Extremely well-maintained semi-detached home located in the prestigious Preserve Community of North Oakville. This 4-bedroom spacious home welcomes you in with a double door entry into a comfortable sized foyer. The functional layout on the main floor boasts of 9 feet ceiling with a spacious living and dining room area. The kitchen provides upgraded cabinetry and quartz countertop. Breakfast area next to the kitchen is spacious enough to be used as a dinner room alternative and walks out to a deck and into the fenced backyard. The second floor includes 4 spacious bedrooms, with the primary bedroom having its own walk-in closet and a comfortable 4-piece ensuite. Professionally painted, Californian shutters and updated light fixtures makes it ready to move in straight away. Outstanding potential for the unfinished basement with large & above grade windows and high ceiling. Neighborhood with Top Rated schools, Parks, Ponds & Trails. Convenient access to transit, 407/403/QEW, shops, restaurants, Sixteen Mile Sports Complex & Library. *** A Must See*** (id:55499)
Search Realty Corp.
Search Realty
2385 Eighth Line N
Oakville (1009 - Jc Joshua Creek), Ontario
Welcome to this beautiful Raised-Bungalow in the heart of Oakville. This 3+3 bedroom home withan open style eat-in kitchen with granite countertops, stainless steel appliances and directaccess to your private deck. This home features a cozy family room with vaulted ceilings afireplace and large windows for natural light. The main floor has additional living/diningareas with hardwood flooring throughout. The finished basement has high ceilings and 3bedrooms or office space. There is lots of room for entertaining as well. Close to allamenities , parks and schools. (id:55499)
Century 21 Best Sellers Ltd.
257 Surrey Drive
Oakville (1001 - Br Bronte), Ontario
Spectacular light-filled custom-built home situated on a spacious lot, with the potential for a pool. Nestled on a peaceful court, conveniently located within walking distance of Bronte Harbour. Built in 2017, this home offers over 6,000 square feet of luxurious finishings. The interior showcases exquisite European white oak flooring, soaring ceilings, a spectacular main-floor primary suite with Regency gas fireplace, an impressive walk-in closet with built-ins, and stunning ensuite featuring a Victoria Albert soaker tub. The remarkable kitchen is equipped with a Wolf range top, double ovens, SubZero fridge/freezer, and wine fridge. The large island faces the expansive great room, highlighted by a wall of windows and a Town & Country gas fireplace. The main floor also includes a private office adjacent to the kitchen, a laundry room with LG washer/dryer, a powder room, and a mud room with beautiful built-ins and walnut bench. Ascend the open staircase to a loft overlooking the great room, along with three additional bedrooms and two 3-piece baths. The lower level offers an additional 2,000 square feet of living space, featuring large windows, a bedroom, a 3-piece bathroom with heated flooring, a spacious recreation area, and a large gym. Stepping out from the breakfast area onto the composite deck, you'll be struck by the width of the backyard, beautiful gardens, and a shed that matches the house. This masterpiece is suitable for both empty nesters and active families. (id:55499)
RE/MAX Escarpment Realty Inc.
2350 Deer Run Avenue
Oakville (1006 - Fd Ford), Ontario
Welcome to 2350 Deer Run Avenue, a Perfect Home for Entertainers with a Huge Swimming pool and a Bright sunroom in prestigious South East Oakville. This Well-Maintained Treed House Boasts 4 +2 Bedrooms 6 Bathrooms (2*2 PC,4 full size).Both Living and Family Room with Fireplaces Offer Cozy Spaces for Gatherings. Spacious Kitchen with custom-built cabinets, Double Sink, Custom Double Islands. Breakfast Area Overlooking and Direct Access to the Backyard. Main Level Office Provides a Quiet Place for WFH. Main Level Laundry with Access to Garage. Hardwood Floor throughout the Main and 2nd floor. Beautiful Private Backyard Featuring Patio Area & Lovely Garden & a Huge Swimming Pool, Back to Community Park with Tennis Courts. Finished Basement Provides a Spacious Recreation Room with fireplace and 2 Bedrooms. Great Location, Close To All Amenities, Transit, Shopping, Trails & Lake. Quiet And Safe Family Community.Dream Home Start here! **EXTRAS** Infrastructure Updates:Driveway 2021,Garage Door 2023,Furnace 2020,Insulation 2020, New Potlights in family Room 2024 (id:55499)
Real One Realty Inc.
573 Miller Way
Milton (1027 - Cl Clarke), Ontario
Welcome To This beautiful 4 Bedroom, 3 Bath Detached home located in the heart of Milton. This property features hardwood floor throughout the main floor and open concept family room. The kitchen features stainless steel appliances with Quartz Countertops. Living room features a walk out to a Balcony with exceptional views. (id:55499)
RE/MAX Gold Realty Inc.
2010 Cameron Drive
Milton (Brookville/haltonville), Ontario
Situated on 2+ acres in the sought-after community of Brookville, this charming Cape Cod home offers a picturesque retreat surrounded by majestic trees and a tranquil pond. With 2750+ sq. ft. of thoughtfully designed living space, this home features an open-concept layout, a striking updated kitchen, and renovated bathrooms. Large windows fill the home with natural light, offering breathtaking views from every room. The detached garage provides the perfect man cave, while the sprawling yard and pond create a setting where kids and adults alike can enjoy outdoor fun in every season. This is more than a houseits a place to make lasting family memories. Dont miss this rare opportunity to own a beautiful home in Brookville. (id:55499)
RE/MAX Real Estate Centre Inc.
2084 White Dove Circle
Oakville (1022 - Wt West Oak Trails), Ontario
Welcome Home To This Beautiful Freehold Townhome, In The Desirable West Oak Trails Community, Walkable To Many Top-Rated Schools. This Home Has Seen Many Updates Including Newer-A/C ,Furnace , Windows, Kitchen & Washrooms Plus Very Nice Deck, Double Car Garage With Newer Door And Inside Entry. Parking For 4 On Driveway + 2 More Inside. Great Location, Shopping, Transit, Rec Centre & Oakville Hospital. (id:55499)
Right At Home Realty
799 Apple Terrace
Milton (1026 - Cb Cobban), Ontario
Ravine lot with breathtaking views! A brand-new Detached Home in Milton, a most sought-after neighborhood of Sixteen Mile Creek. This exquisitely designed house is the ultimate combination of contemporary style and practical living, making it suitable for both professionals and families. Perfect for entertaining or daily living, this open-concept space boasts high ceilings, Large windows throughout, and a bright, airy design with smooth flow. Featuring 5spacious bedrooms along with Den on main Level, plenty of storage space. A calm main bedroom with Large Walk-in Closet, The gourmet kitchen has BeautifulGranite countertops and Backsplash, stainless steel appliances, stylish cabinetry, and a sizable Center Islandfor creative cooking. Alot of natural light, improved curb appeal! well situated in the affluent Milton neighborhood, A short distance from stores, near parks, schools, upscale dining options and quick access to the Highways. This exquisitely crafted residence in one of Milton most desirable neighborhoods is the pinnacle of modern living. Don't pass up the chance to claim it as your own! (id:55499)
Royal LePage Premium One Realty
954 Penson Crescent
Milton (1028 - Co Coates), Ontario
Nestled in the Heart of Milton, Quiet Neighbourhood, This Detached Two Storey Gem boasts 4 Spacious Bedrooms and 3 Modern Bathrooms, 9ft Ceilings. offering an open concept first floor with a large breakfast area for family gatherings. Set on one of a kind pie shaped lot, ideal for a pool, the home features and Upgraded Roof (25 Year Warranty) , a newly paved driveway and a covered porch. The organically treated yard free from pesticides, enhances the natural beauty of the property. Located near top rated schools and within the school bus zone, the property also includes a basement with rough-ins and upgraded larger windows providing a ready opportunity for a legal basement with a private backyard and separate parking. This rate find blends comfort, convenience and investment potential in a highly sought after community. Prime residential location with ready investment opportunity. ** 2 Laundromats - 2nd Floor and Basement ** (id:55499)
Ipro Realty Ltd.
3252 Post Road
Oakville (1008 - Go Glenorchy), Ontario
The subject property is a large detached home located in North Oakville, offering an elegant and spacious design with 10-foot ceilings on the main floor and 9-foot ceilings on the upper level. The finished basement features a 3-piece ensuite, 9-foot ceilings, and a custom gym room. Luxury finishes are evident throughout, including intricate custom plaster work, crown moulding, and wainscoting on the main floor. The main floor also features beautifully designed coffered ceilings, enhancing the architectural appeal and grandeur of the home. The master bedroom includes a custom plaster ceiling design, further adding to the sophistication of the space. The home is illuminated by pot lights installed throughout, creating a warm and inviting ambiance. The master suite boasts a 5-piece ensuite, his and her closets, and custom ceiling details for a refined and luxurious retreat. The exterior is fully landscaped, featuring pot lights, a glass railing at the front entrance, stamped concrete, and built-in Christmas lights for a stunning year-round aesthetic. Additional high-end features include a top-of-the-line 99% efficiency furnace, California shutters throughout, and motorized blinds for the patio door. The garage is designed for both convenience and durability, equipped with an epoxy floor finish and an electric car charging port. This meticulously crafted home combines timeless elegance, modern convenience, and superior craftsmanship, making it a standout property in a highly sought-after location. (id:55499)
Royal LePage Signature Realty
157 Trelawn Avenue
Oakville (1011 - Mo Morrison), Ontario
Welcome to 157 Trelawn Avenue! Located in the prestigious and coveted neighbourhood of Southeast Oakville. Recently renovated with 3 Bedrooms and 2 bathrooms on the main floor and the primary bedroom on the upper level including a walk in closet and ensuite bathroom. Open concept kitchen overlooking the family room with a wood burning fireplace and access to the spacious deck and backyard, all set within a highly sought after and private location. Nestled within Oakville's coveted community a short distance to renowned public and private schools, French Immersion EJ James, Maple Grove Public School, Oakville Trafalgar Secondary School, St. Vincent's, St. Mildred's and the Linbrook Boys School. Minutes to Lake Ontario, Gairloch Gardens, and Historic downtown Oakville with an array of luxuries that the town has to offer. (id:55499)
Royal LePage Real Estate Services Ltd.
1230 Biason Circle
Milton (1038 - Wi Willmott), Ontario
Energy Star" Home With 9 Ft "Main Floor" Ceiling, Granite Counter-Top Kitchen With Top Of The Line Stainless Steel Appliances, Stainless Steel Heavy Duty Range Hood, Stunning Back-Splash, Dark Hardwood Floors Throughout Main Floor And A Beautifully Finished Hardwood Staircase. Walk Out Balcony Front Of The House. Master Bedroom With Bath Oasis, Standing Shower, Jacuzzi Tub. No Walkway (id:55499)
Coldwell Banker Realty In Motion
346 Macdonald Road
Oakville (1013 - Oo Old Oakville), Ontario
Nestled in an immensely desired mature pocket of Old Oakville, this exclusive Fernbrook development, aptly named Lifestyles at South East Oakville, offers the ease, convenience and allure of new while honouring the tradition of a well-established neighbourhood. A selection of distinct detached single family models, each magnificently crafted with varying elevations, with spacious layouts, heightened ceilings and thoughtful distinctions between entertaining and principal gathering spaces. A true exhibit of flawless design and impeccable taste. "The Chatsworth"; detached home with 47-foot frontage, between 3,188-3,204sf finished space w/an additional 1,000+sf (approx)in the lower level & 4beds & 3.5 baths. Utility wing from garage, chefs kitchen w/w/in pantry+ generous breakfast, expansive great room overlooking LL walk-up. Quality finishes are evident; with 11' ceilings on the main, 9' on the upper & lower levels and large glazing throughout, including 12-foot glass sliders to the rear terrace from great room. Quality millwork w/solid poplar interior doors/trim, plaster crown moulding, oak flooring & porcelain tiling. Customize stone for kitchen & baths, gas fireplace, central vacuum, recessed LED pot lights & smart home wiring. Downsview kitchen w/walk-in pantry, top appliances, dedicated breakfast + expansive glazing. Primary retreat impresses w/2 walk-ins + hotel-worthy bath. Bedroom 2 & 3 share ensuite & 4th bedroom enjoys a lavish ensuite. Convenient upper level laundry. No detail or comfort will be overlooked, w/high efficiency HVAC, low flow Toto lavatories, high R-value insulation, including fully drywalled, primed & gas proofed garage interiors. Refined interior with clever layout and expansive rear yard offering a sophisticated escape for relaxation or entertainment. Perfectly positioned within a canopy of century old trees, a stone's throw to the state-of-the-art Community Centre and a short walk to Oakville's downtown core, harbour and lakeside parks. (id:55499)
Century 21 Miller Real Estate Ltd.
301 Helen Lawson Lane
Oakville (1013 - Oo Old Oakville), Ontario
Nestled in an immensely desired mature pocket of Old Oakville, this exclusive Fernbrook development, aptly named Lifestyles at South East Oakville, offers the ease, convenience + allure of new while honouring the tradition of a well-established neighbourhood. A selection of distinct detached single family models, each magnificently crafted w/varying elevations + thoughtful distinctions between entertaining and principal gathering spaces. A true exhibit of flawless design and impeccable taste. The King w/50-foot frontage, elevation choices w/3,320-3,419 sqft of finished space, including approx. 400 sqft in the coach house + additional approx. 1,200+ sq ft in LL. 4 beds & 3.5 baths + coach. Mudroom, den/office, formal dining & expansive great room. Quality finishes are evident; with 11 ceilings on the main, 9 on the upper & lower levels and large glazing throughout.Quality millwork w/solid poplar interior doors/trim, plaster crown moulding, oak flooring & porcelain tiling. Customize stone for kitchen & baths, gas fireplace, central vacuum, recessed LED pot lights & smart home wiring. Downsview kitchen w/pantry wall, top appliances, dedicated breakfast.Primary retreat impresses w/oversized dressing room & hotel-worthy bath. Bed 2 enjoys a lavish ensuite & bedroom 3 & 4 share a bath. Convenient main floor laundry. No detail/comfort overlooked, w/high efficiency HVAC, low flow Toto lavatories, high R-value insulation, including fully drywalled, primed & gas proofed garage interiors. Refined interior with clever layout+expansive rear yard offering a sophisticated escape for relaxation or entertainment. Perfectly positioned within a canopy of century old trees, a stones throw to the state-of-the-art Oakville Trafalgar Community Centre and a short walk to Oakvilles downtown core, harbour and lakeside parks. (id:55499)
Century 21 Miller Real Estate Ltd.
657 Scott Boulevard
Milton (1033 - Ha Harrison), Ontario
Calling all Buyers!! Welcome to 657 Scott Blvd, where you can find this END UNIT 2 CAR GARAGE TOWNHOME with over 1850 sqft of living space! WHY PAY FEES? This Fully Freehold rear lane Townhome has everything you need with plenty of commercial business within minutes walk and easy access to public transit & Schools! Perfect for Families, Investors & Empty Nesters! The main floor offers a laundry room updated with ceramic floors and custom built-in shelving/cabinets as well as a Family room with RADIANT HEATING! The bright 2nd floor has MAPLE Hardwood floors throughout, except where ceramics in the kitchen and eat-in breakfast area. The custom built-in pantry cabinets and kitchen backsplash will enhance your every day! W/O from the breakfast area to a large wooden deck where you will find gas hook-up for BBQ and ample space to eat under the sky. 3rd floor features 3 spacious bedrooms and 2 full washrooms. Primary suite comes with large walk-in closet and 4 piece ensuite bath oasis w/JACUZZI tub and oversized STANDUP shower! Walk through the home anytime using the attached virtual tour!! This home is move in ready, with value like this it won't last long! (id:55499)
Ipro Realty Ltd.
955 Cloverleaf Drive
Burlington (Lasalle), Ontario
Nestled in the highly sought-after Aldershot South neighborhood of Burlington, this charming 3-level backsplit is ready to be your new home. Sitting on a spacious, pool-sized lot that backs onto a serene forest, it offers both privacy and natural beauty. This detached 3-bedroom, 2-bathroom gem seamlessly blends comfort and style, with recent upgrades including a modernized kitchen, updated bathrooms, new flooring, improved electrical, and more. The inviting family room, featuring a gas fireplace and bar, boasts large above-grade windows that flood the space with natural light. Located in a picturesque lakeside community with convenient highway access, this home is just minutes from downtown Burlington and Hamilton. Enjoy nearby parks, scenic trails, shopping, golf courses, and fantastic dining optionsoffering the perfect balance of urban convenience and natural tranquility. Dont miss your chance to make this your home sweet home! View the digital brochure for full details. (id:55499)
Keller Williams Edge Realty
1190 Mceachern Court
Milton (1032 - Fo Ford), Ontario
Dream Home Alert! Just 7 years young, NE facing Vaastu Compliant, 5bedroom, 5 bathroom, 2 car garage detached home sitting on wide 43' lot comes with French chateau Stone and Stucco elevation in child friendly quiet street with no side walk comes with 7 Car parking spots and staggering 3303+1470sqft living space. Additional Bedroom for Elders on the Ground Floor. Finished legal basement with side entrance is just another reason to call this a home. With Separate Living, Family, Dining and Breakfast area and a office/bedroom on main floor is surely to impress your all desires. Mattamy's Grande kitchen with Granite counter tops, all stainless steel appliances including cooktop stove and wall mount oven and microwave and also a Huge pantry and lots of cabinets and Drawers. Upstairs 5 bedroom with 3 full bathrooms and laundry and pot lights everywhere. Legal Finished basement with side entrance and 2 bed+ 1 bath gives you ample possibility to use it for personal use or generate rental income. Centrally located around all amenities, schools and highways. Must see home in your list today. Landscaping in front and backyard, No sidewalk, Super quiet street with all 2 car detached homes to preserve future market value. (id:55499)
Exp Realty
637 Leatherleaf Landing
Milton (1026 - Cb Cobban), Ontario
Absolutely Gorgeous Brand New Never Lived-in, Spacious Detached Home With Finished Basement Plus a Separate Entrance, Boosting Over 3200 Sqft. Of Living Space. Great Layout Family & Dining Room With Fireplace. Hardwood Throughout the Main Floor. Large Kitchen With Lots Of Modern Cabinets, Quartz Countertops, Open Concept, Breakfast Area & W/O To Backyard. The Entire House Is Filled With Lots Of Natural Light, Huge Primary Bedroom With Walk-In His & Walk-in Her Closet And Gorgeous Ensuite With Tub And Glass Shower. Close To All Amenities. Walking Distance To Public Transit. (id:55499)
Right At Home Realty
195 William Street
Oakville (1013 - Oo Old Oakville), Ontario
Beautiful Home for Sale in Prestigious Old Oakville .Perfectly positioned just two blocks north of the lake, this exquisite home sits on a picturesque, tree-lined street in the heart of Old Oakville. Offering timeless charm with modern upgrades, this residence is within a two-minute walk to premier shopping, fine dining, parks, an arts centre, and a short drive to top-rated schools an unbeatable location for convenience and lifestyle. Spanning approximately 2,000 square feet of finished living space, above grade, Plus an additional 1000 square feet of partially finished basement. On a premium 104 foot lot, this three-plus-one bedroom, three-and-a-half-bath home is flooded with natural light. Expansive south-facing windows and wide patio doors create a bright and airy ambiance throughout. The fully fitted kitchen features high-end Miele built-in appliances and seamlessly connects to a separate dining room, perfect for hosting family and friends. Upstairs, three well-appointed bedrooms provide comfort and privacy, with one offering a walkout to a private patio an ideal retreat. Additional highlights include a detached garage, a double-wide driveway accommodating five-car parking, and a beautifully landscaped property. A rare opportunity to own a home in one of Old Oakville's most sought-after neighborhoods. (id:55499)
Real Broker Ontario Ltd.
1080 Glenashton Drive
Oakville (1018 - Wc Wedgewood Creek), Ontario
Amazing Location! Most Sought After Wedgewood Creek. Conveniently Located Across The Street From Iroquois Ridge Community Centre And High School, more than 4,000 Sqft Of Living Space oncluding fully finished basement, 4 Bedrooms 2.5 Bath, Beautiful Master Bdr.4 Pc Ensuite With Stand Alone Tub & Fireplace. Upgraded Kitchen W/Stone Countertops, S.Steel Appliances, Built In Microwave/Oven, Gas Stove, Main Floor Laundry And Additional A/C Unit Installed On 2nd Floor, Spacious Professionally finished legal basement w/separate entrance for extra income $$ , in-laws suite or Home based business, Enjoy The Beautiful Backyard With Inground Pool.T his Prime Location Is Close To The Go Train Station, 403, Qew, Parks & Shopping. (id:55499)
Right At Home Realty
350 Macdonald Road
Oakville (1013 - Oo Old Oakville), Ontario
Nestled in an immensely desired mature pocket of Old Oakville, this exclusive Fernbrook development, aptly named Lifestyles at South East Oakville, offers the ease, convenience and allure of new while honouring the tradition of a well-established neighbourhood. A selection of distinct detached single family models, each magnificently crafted with varying elevations, with spacious layouts, heightened ceilings and thoughtful distinctions between entertaining and principal gathering spaces. A true exhibit of flawless design and impeccable taste. The Chisholm; detached home with 47-foot frontage, between 2,778-2,842 sf finished space w/an additional 1000+sf (approx)in the lower level & 4beds & 3.5 baths. Mudroom, den/office, formal dining & expansive great room. Quality finishes are evident; with 11 ceilings on the main, 9 on the upper & lower levels and large glazing throughout, including 12-foot glass sliders to the rear terrace from great room. Quality millwork w/solid poplar interior doors/trim, plaster crown moulding, oak flooring & porcelain tiling. Customize stone for kitchen & baths, gas fireplace, central vacuum, recessed LED pot lights & smart home wiring. Downsview kitchen w/walk-in pantry, top appliances, dedicated breakfast w/sliders & overlooking great room. Primary retreat impresses w/dressing room + double closet & hotel-worthy bath. Bedroom 2 & 3 have ensuite privileges & 4th bedroom enjoys a lavish ensuite. Convenient upper level laundry. No detail or comfort will be overlooked, w/high efficiency HVAC, low flow Toto lavatories, high R-value insulation, including fully drywalled, primed & gas proofed garage interiors. Refined interior with clever layout and expansive rear yard offering a sophisticated escape for relaxation or entertainment. Perfectly positioned within a canopy of century old trees, a stones throw to the state-of-the-art Oakville Trafalgar Community Centre and a short walk to Oakvilles downtown core, harbour and lakeside parks. (id:55499)
Century 21 Miller Real Estate Ltd.
329 Helen Lawson Lane
Oakville (1013 - Oo Old Oakville), Ontario
Nestled in an immensely desired mature pocket of Old Oakville, this exclusive Fernbrook development, aptly named Lifestyles at South East Oakville, offers the ease, convenience and allure of new while honouring the tradition of a well-established neighbourhood. A selection of distinct models, each magnificently crafted, with spacious layouts, heightened ceilings and thoughtful distinctions between entertaining and contemporary gathering spaces. A true exhibit of flawless design and impeccable taste. The Arlington; 3,677 sqft of finished space, 3 beds, 3 full baths + 2 half baths, this model includes 622 FIN sqft in the LL. A few optional layouts ground + upper. Garage w/interior access to mudroom, ground floor laundry, walk-in closet, full bath + family room w/French door to rear yard. A private elevator services all levels. Quality finishes are evident; with 10 ceilings on the main, 9 on the ground & upper levels. Large glazing throughout, glass sliders to both rear terraces & front terrace. Quality millwork & flooring choices. Customize stone for kitchen & baths, gas fireplace, central vacuum, recessed LED pot lights & smart home wiring. Chefs kitchen w/top appliances, dedicated breakfast, overlooking great room. Primary retreat impresses with large dressing, private terrace & spa bath. No detail or comfort will be overlooked, with high efficiency HVAC, low flow Toto lavatories, high R-value insulation, including fully drywalled, primed & gas proofed garage interiors. Expansive outdoor spaces; three terraces & a full rear yard. Perfectly positioned within a canopy of century old trees, a stones throw to the state-of-the-art Oakville Trafalgar Community Centre and a short walk to Oakvilles downtown core, harbour and lakeside parks. This is a landmark exclusive development in one of Canadas most exclusive communities. Only a handful of townhomes left. Full Tarion warranty. Occupation estimated summer 2026. (id:55499)
Century 21 Miller Real Estate Ltd.




