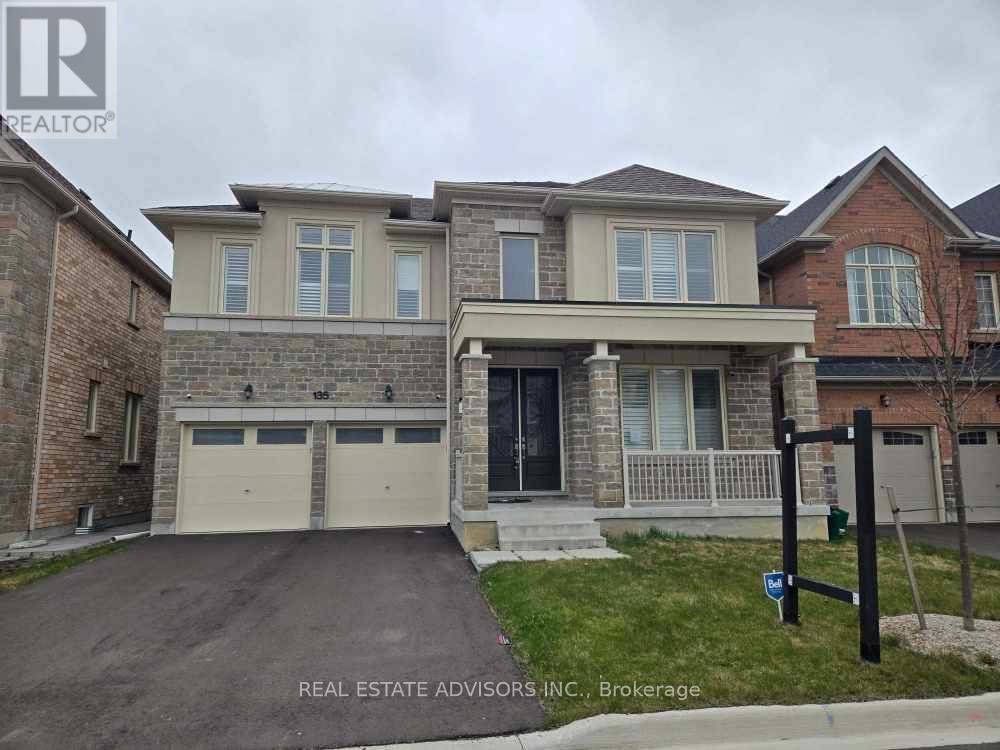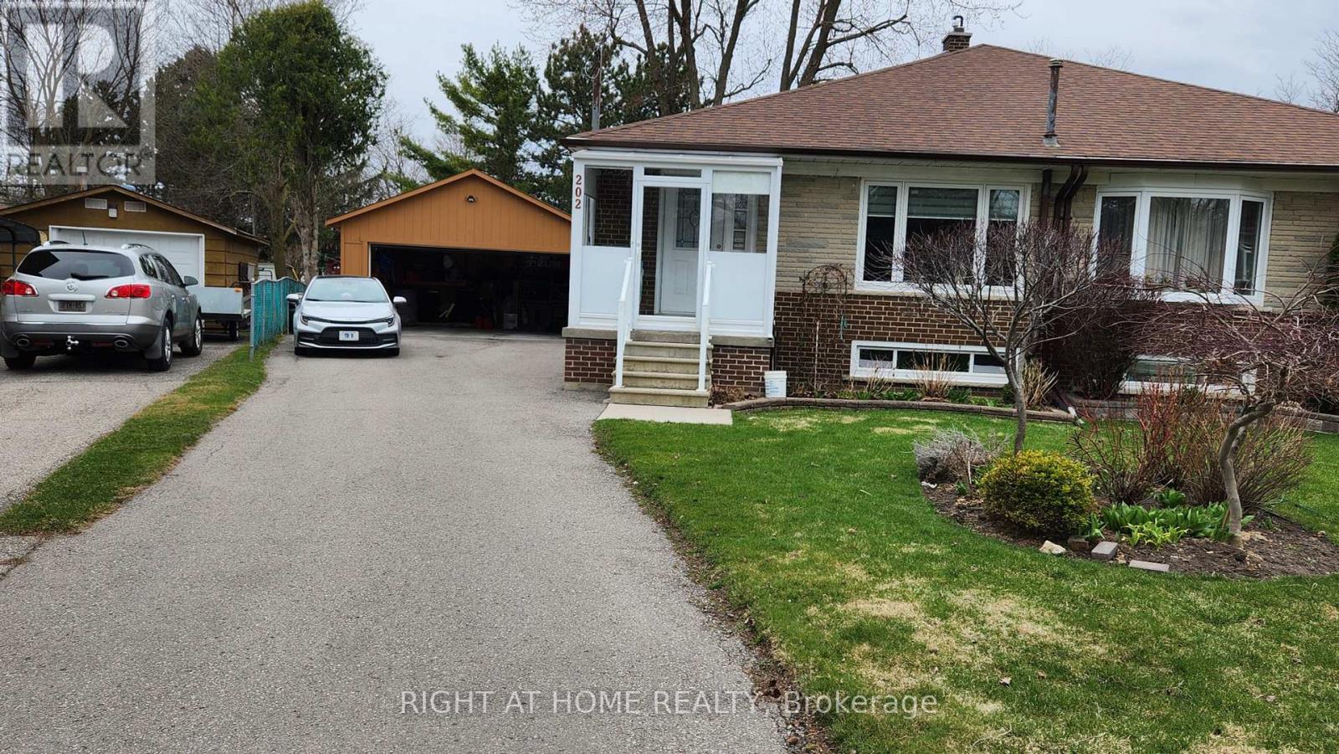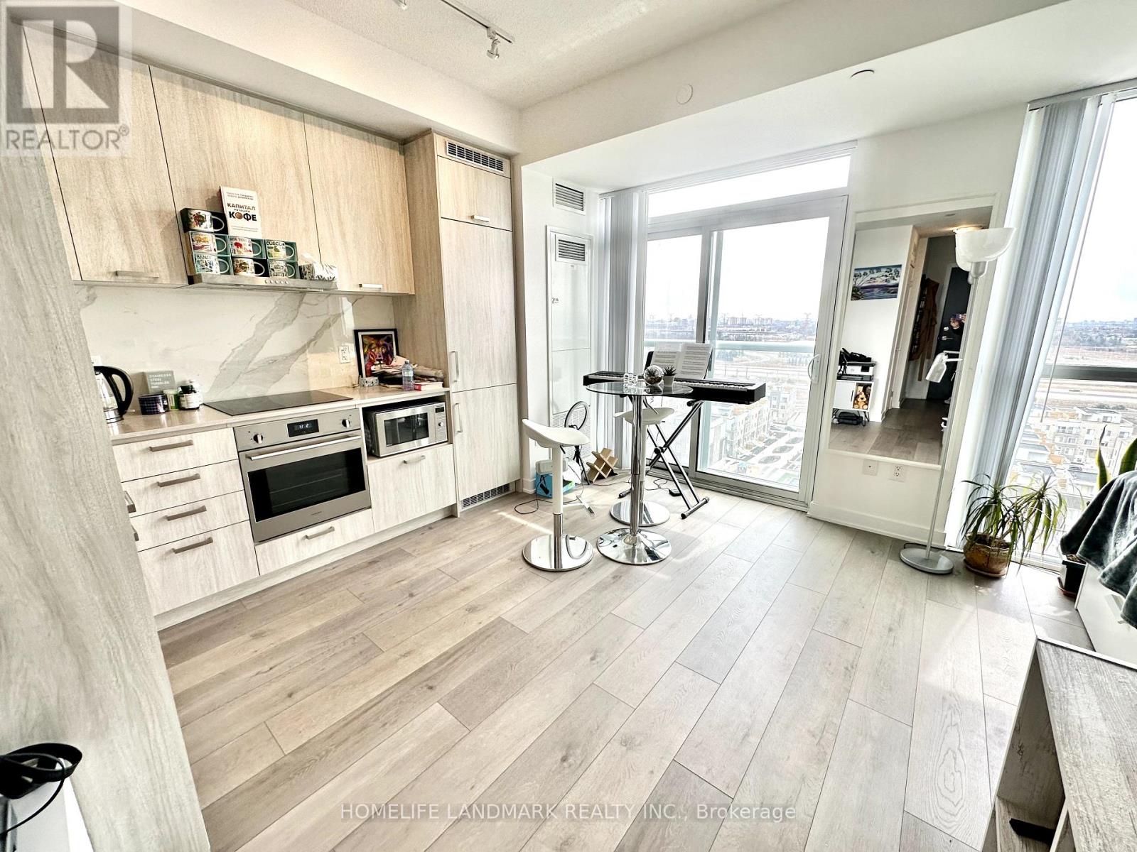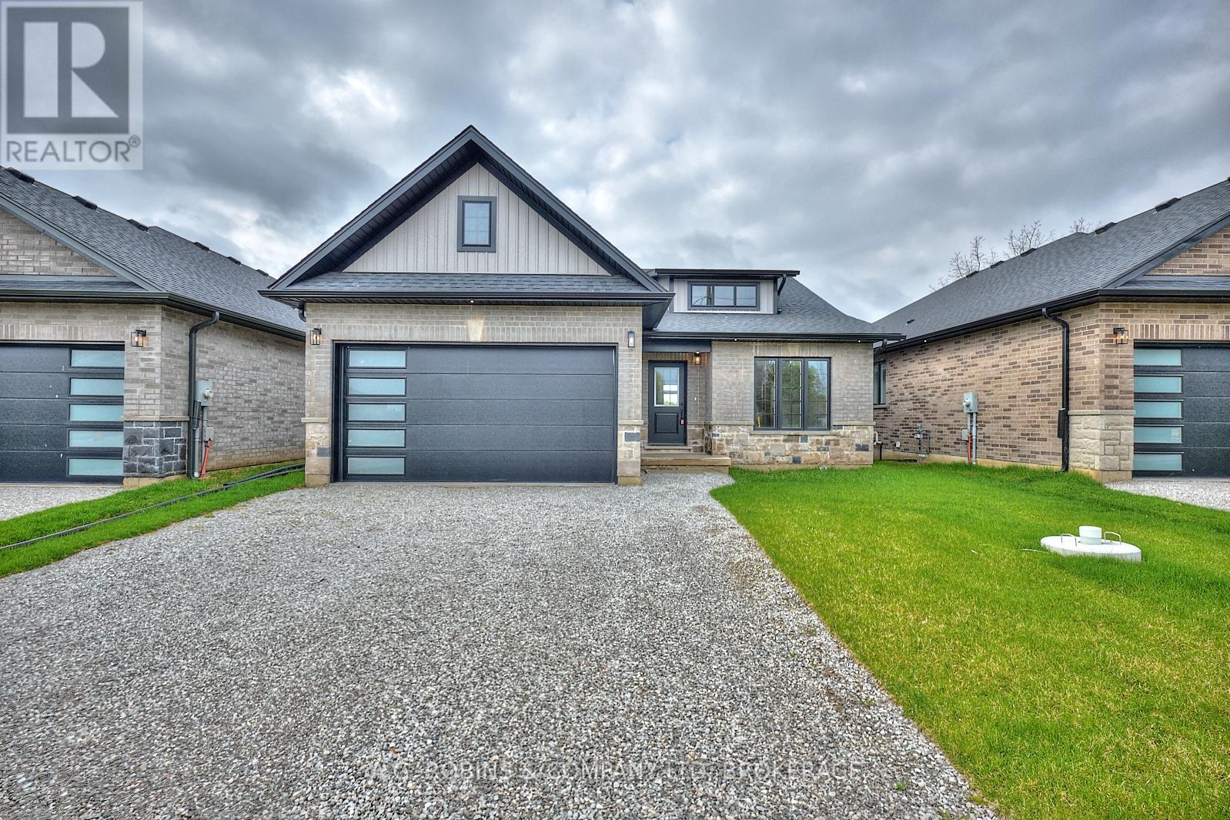23 Dunkelman Drive
Georgina (Keswick North), Ontario
Where Luxury Meets Lake Life. Nestled In The Exclusive Lakeside Community Of Balfour Beach, This Incredible Property Offers Unobstructed Lakefront Views, Access To A Private Park, Sandy Beach, And Marina, And The Ease Of Community-Maintained Landscaping Making Every Day Feel Like A Getaway. Step Inside This Beautifully Custom-Crafted Raised-Bungalow, Built In 2020, Offering Over 1600 Sq Ft On The Main Floor With Soaring Cathedral Ceilings, Engineered Laminate Floors, A Stunning Gas Fireplace, And A Spacious Open-Concept Layout Designed For Effortless Living And Entertaining. The Custom Kitchen Is A True Showstopper With A Large Centre Island, Quartz Counters, Pantry And Thoughtful Finishes Throughout. With 3+1 Bedrooms And Four Bathrooms, There's Plenty Of Space For Both Family And Guests. Downstairs, The Lower Level Is Mostly Finished And Ready For Your Personal Touches Ideal For A Recreation Room, Additional Living Space, Or Guest Suite. Radiant In-Floor Heating Runs Throughout The Basement And Continues Into The Extra-Wide, Drive-Thru Two-Car Garage. Outside, A 40 Ft X 8 Ft Covered Front Porch Offers The Perfect Spot To Take In The Breathtaking Sunsets, While The Large Breezeway And Expansive Yard Add Even More Room To Relax Or Entertain. Just 10 Minutes From Highway 404 And Close To All Amenities, This Is Where Staycations Become Your Everyday Norm With Views You'll Never Want To Leave. (id:55499)
Exp Realty
340 Lori Avenue
Whitchurch-Stouffville (Stouffville), Ontario
This move-in ready home offers a rare combination of luxury, privacy, and unbeatable convenience -truly a hidden gem in the heart of mature Stouffville. Don't miss your chance to own this exceptional property! Set on a large, private lot, this modern home features 4+1 bedrooms, 4 bathrooms, a fully equipped in-law suite, and a stunning in-ground pool offering the perfect blend of comfort and versatility. Beautifully finished throughout, the home boasts a bright, open-concept layout that balances spaciousness with thoughtfully defined living areas. Rich hardwood floors and modern pot lights flow throughout the main floor, adding warmth and elegance. The upgraded kitchen is a hosts dream, complete with quartz countertops, gas stove, new stainless steel appliances, a sleek hood range, and an abundance of storage and prep space. Upstairs, you'll find four generously sized bedrooms, including a spacious primary suite with a walk-in closet and a beautifully finished ensuite featuring his-and-hers sinks and heated floors ideal for those early mornings or chilly nights.The fully finished basement provides exceptional versatility with a self-contained in-law suite, including a full kitchenette, 4-piece bathroom, cozy gas fireplace, separate laundry, and a private side entrance. Ideal for multi-generational living, rental income, or extended guest stays. The main living room impresses with soaring vaulted ceilings, a charming brick wood-burning fireplace, and large windows that bathe the space in natural light while overlooking the peaceful backyard. Step outside to your private oasis featuring a spacious composite deck, well-maintained landscaping, mature trees, a gas BBQ line, in-ground sprinkler system (front and back), and a beautifully designed heated in-ground pool surrounded by elegant professional stonework. With ample green space for kids to play, this home is truly an entertainers dream and the perfect retreat for the whole family! (id:55499)
Keller Williams Realty Centres
135 Ben Sinclair Avenue
East Gwillimbury (Queensville), Ontario
Immaculate 2-Year-New Detached Home with Double Car Garage in Prestigious Queensville!Boasting over 3,300 sq. ft. of elegant living space plus an unspoiled walk-out basement with incredible potential, this home offers the perfect blend of comfort and opportunity. The primary suite is a true retreat, complete with a spa-inspired 5-piece ensuite featuring a soaker tub, glass shower, and double sinks. Spacious secondary bedrooms provide exceptional comfort for the whole family. Start your day on the inviting covered front porch, and enjoy the convenience of interior garage access through a large, functional mudroom. Located minutes from top-rated schools, scenic trails, parks, a vibrant community centre, Costco, golf, Hwy 404, East Gwillimbury GO, and the future Bradford Bypassthis is the ideal home for families and commuters alike. (id:55499)
Real Estate Advisors Inc.
3503 - 225 Commerce Street
Vaughan (Vaughan Corporate Centre), Ontario
Welcome to 225 Commerce St Festival Condo by Menkes! This brand-new 1-bedroom + Den & 1-bathroom condo offers open-concept kitchen and living area w/ built-in stainless steel appliances for a modern touch. 9 ft smooth ceiling, the unit feels bright and airy. Located in the heart of Vaughan, this condo offers unmatched convenience. Vaughan Metropolitan Centre (VMC) subway station is just minutes away, connecting you to Toronto with ease. Enjoy a vibrant urban lifestyle with top-rated restaurants, entertainment, and shopping at Vaughan Mills, IKEA, Costco, Cineplex, and Canada's Wonderland. Ensuite laundry included. A fantastic opportunity to experience upscale city living in one of Vaughan's most exciting new developments! (id:55499)
Royal Canadian Realty
37 Allangrove Avenue
East Gwillimbury (Sharon), Ontario
Welcome to your dream home in the Sharon Village community. This is bright 3480 sqft beautiful home with 4 ensuite Br( 0ne of the biggest house in this area). A huge W/I closet in master Br and an office in main floor. 9' ceiling in main floor and 8' ceiling in second floor. A huge window in family room. Magnificent large kitchen with breakfast area and large island. hardwood floor in main and second floor. HRV/ERV system to have fresh air through whole house. Large laundry room in second floor. Walking distance to playground. close to transits, catholic school and public school, HWY 404, Go station, Costco, Metro, Community center and upper canada mall. you can not find any house in this area with this price. Do not lose this opportunity to have big house without paying so much and compete with others. (id:55499)
Homelife Landmark Realty Inc.
202 Zelda Crescent
Richmond Hill (Crosby), Ontario
Lovely Family Home, Updated & Very Well Cared For, Shows Like A 10, Premium Pie-Shaped Lot, Wood Floor Through Out, Over 2000 Sq Ft Total Living Space, Large In-law Suite With 2 Large Bedrooms, Large Living Room, Private Laundry Rooms, New Double Car Garage (2017), Many Upgrades, Close To Bayview Secondary School, Walk To Public Transit, Wonderful & Helpful Neighbours, This Lovely Home Shows Pride Of Ownership. (id:55499)
Right At Home Realty
1503 - 10 Honeycrisp Crescent
Vaughan (Vaughan Corporate Centre), Ontario
Located In The Heart Of Vaughan Metropolitan Centre. 10-Foot Ceiling, Extra High Kitchen Cabinets, Marble Backsplash, Quartz Countertop, Extra Large Den Can Be 2nd Bedroom or Home Office. Blinds Incl. Incl. Excellent Location Close To Vmc, Viva, Subway, York University, Seneca College, Ikea & Restaurants. 24-Hr Security. (id:55499)
Homelife Landmark Realty Inc.
Ph -02 - 7890 Jane Street
Vaughan (Concord), Ontario
Embrace The Epitome Of Urban Living In This Fully-Furnished 2-Bedroom, 2-Bathroom Penthouse Located In The Prestigious Transit City Development In Concord. This Residence Offers Unparalleled Views Of Downtown Toronto, Providing A Glimpse Into The Bustling City Below. With All Transit Options At Your Doorstep, Commuting Becomes A Breeze. Discover A Sleek & Modern Interior, Thoughtfully Designed To Maximize Space And Comfort. The Open-Concept Layout Seamlessly Integrates The Living, And Kitchen Space, Creating A Welcoming Atmosphere For Both Relaxation And Entertainment. The Bedrooms Offer Tranquility And Privacy, Each Offering Ample Natural Light. The Private Balcony Offers Sweeping Views Of The Skyline And A Perfect Spot To Unwind. Welcome To A Lifestyle Where Every Moment Is Elevated! (id:55499)
Exp Realty
511 - 9618 Yonge Street
Richmond Hill (North Richvale), Ontario
Welcome To Luxury Grand Palace, The Perfect Home To Enjoy The Best Of Life In The Heart Of Richmond Hill. Great Layout One Bedroom Plus Den (Can Be Used As 2nd Bedroom) With 2 Washrooms, 10 Ft Ceilings, W.I.C In The Bedroom, 90 Sq Ft Balcony with BBQ, One Parking Space And One Locker. Close To All Amenities, Steps To Hillcrest Mall, Viva Bus Stop, T N T, H-Mart, Shops, Restaurants, Gas Station & Entertainment At Your Door. (id:55499)
Vip Bay Realty Inc.
739 Regional Rd. 13 Road
Uxbridge, Ontario
WELCOME TO YOUR PRIVATE OASIS !! THIS LOVELY 4-LEVEL SIDESPLIT SITS ON A LARGE LOT WITH INGROUND POOL & SPILLOVER SPA.GROUND LEVEL OFFERS FAMILY ROOM WITH STONE FIREPLACE & WALKOUT TO PATIO, 4TH BEDROOM, LAUNDRY & 2 PC. BATH. MAINLEVEL OFFERS AN OPEN-CONCEPT LIVING/DINING ROOM, AN AMAZING KITCHEN W/EXTENSIVE CABINETRY, LARGE ISLAND & GRANITECOUNTERS. DINING ROOM HAS A W/O TO THE SOLARIUM WITH HOT TUB WHICH OVERLOOKS THE PRIVATE FENCED YARD. 2ND LEVEL FEATURES PRIMARY BEDROOM WITH 3PC ENSUITE, PLUS 2 ADDITIONAL BEDROOMS AND 4PC. BATH. THE INSULATED 2 CAR GARAGE &GENERAC GENERATOR RENDER THIS HOME COMPLETE! THIS LOVELY HOME OFFERS APPROX. 3000 SQ. FT OF FINISHED LIVING SPACE WITH A VERY DESIRABLE AND FAMILY FRIENDLY FLOOR PLAN. DON'T MISS OUT ON THIS ONE!! **EXTRAS** New Hot Water Tank 2024 (owned); Basement finished 2024; New Pool liner 2022, Shingles 2022 (solarium shingles 2016); Generac Generator 2016. Central VAC and attachments (id:55499)
Main Street Realty Ltd.
3a-3b - 90 Basaltic Road
Vaughan (Concord), Ontario
A profitable business franchise - Nhance, consisting of 4 exclusive districts - Richmond Hill, Newmarket, Aurora and Downsview. This business is an established business with a client list of customers and a terrific system of training and support ensuring future success for the new owner. The new owner can recover their initial investment very quickly. Full and comprehensive training is available. Ideal for two partners or husband and wife team. Value of the assets is higher than the purchase price. Excellent growth potential. (id:55499)
Slavens & Associates Real Estate Inc.
4116 Fly Road
Lincoln (Beamsville), Ontario
Country charm in the city! Enjoy serene living in this exquisite 1,661sq. ft. all brick bungalow! 3 well-appointed bedrooms a generous 4pc bath assuring comfortable accommodations for family or guests. Rear deck off living area overlooking a beautiful environmentally protected pasture, ideal for entertaining. Luxurious, private primary suite with walk-in closet, incredible 5pc ensuite bath and tranquil natural views throughout. Convenience is paramount with a main floor laundry/mud room, spacious double car garage and open concept floor plan - all while being a short 10 minutes to the QEW and all the beauty of the surrounding Niagara fruit belt.. Want a finished basement? Builder happy to discuss! (id:55499)
A.g. Robins & Company Ltd












