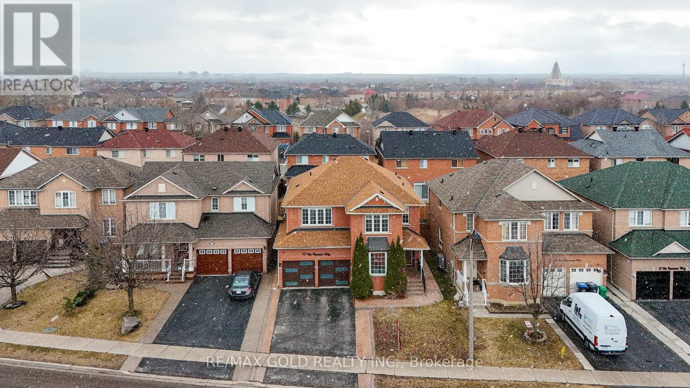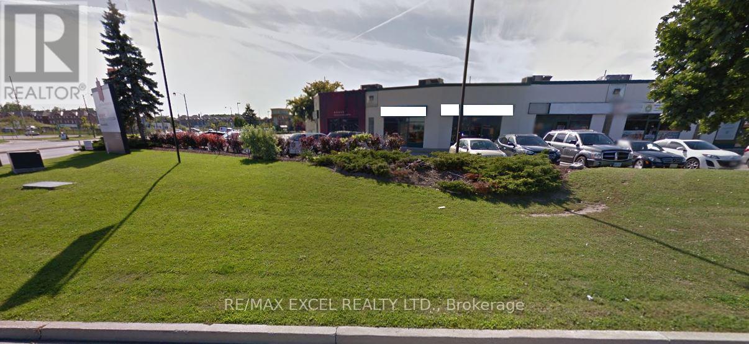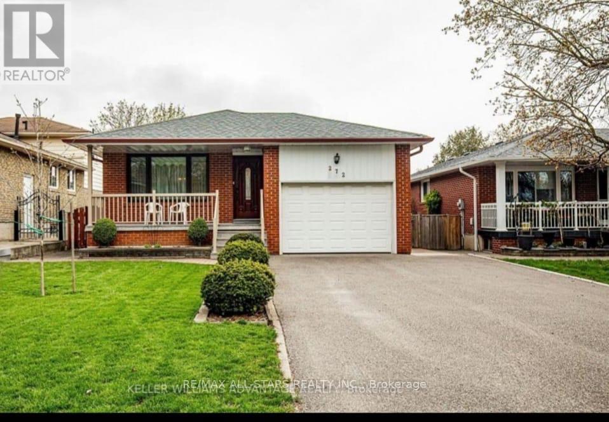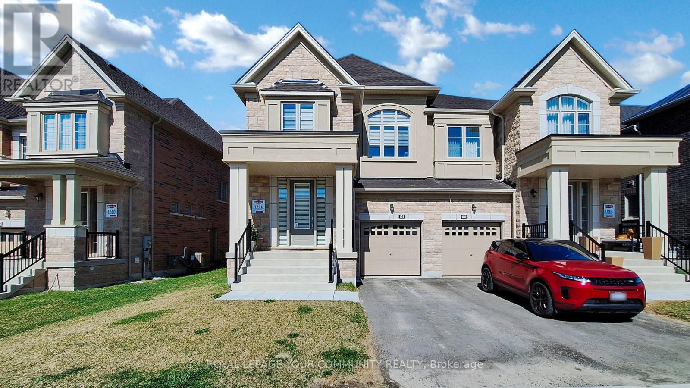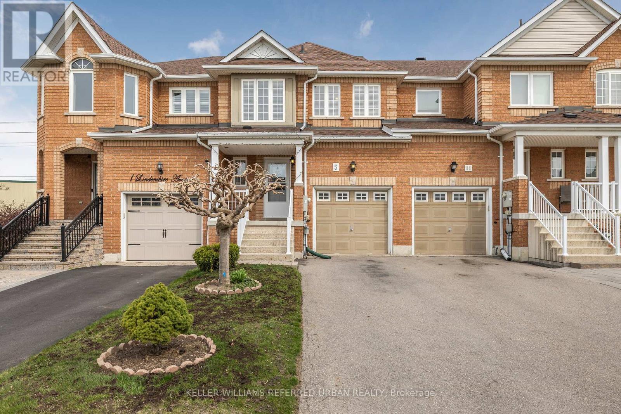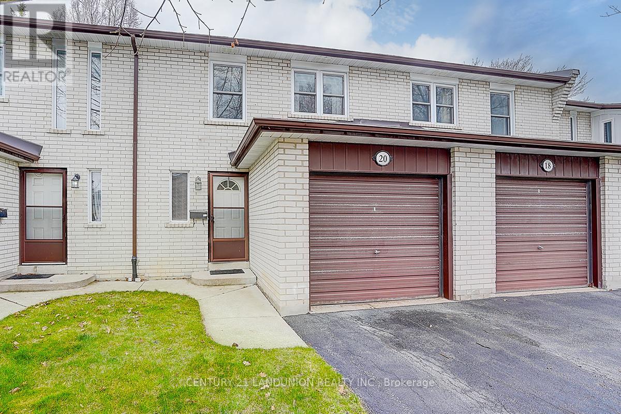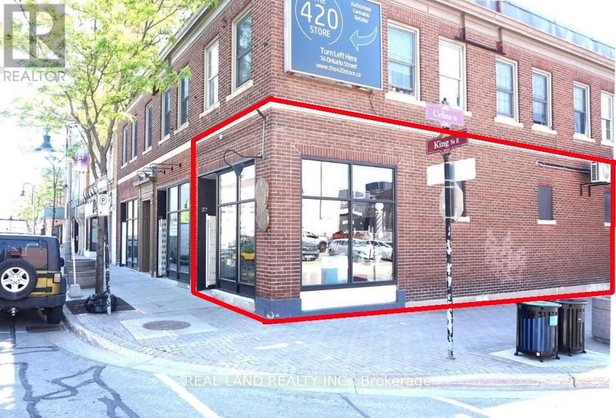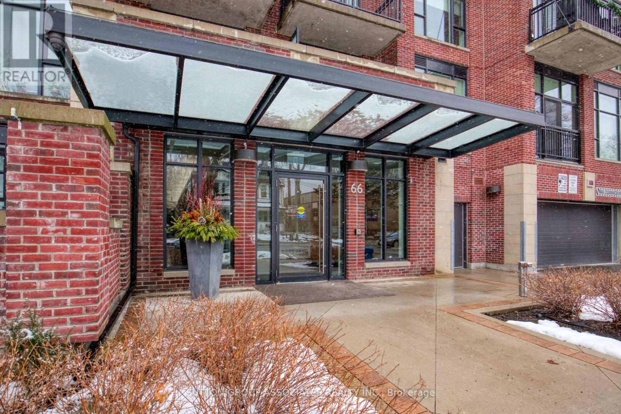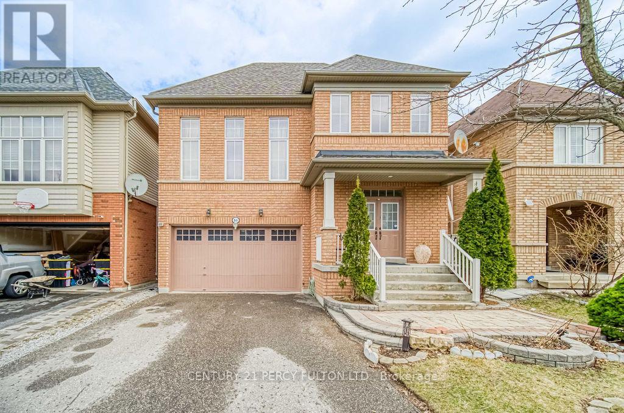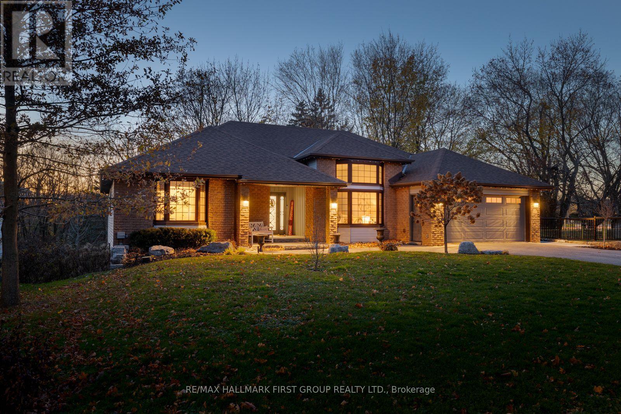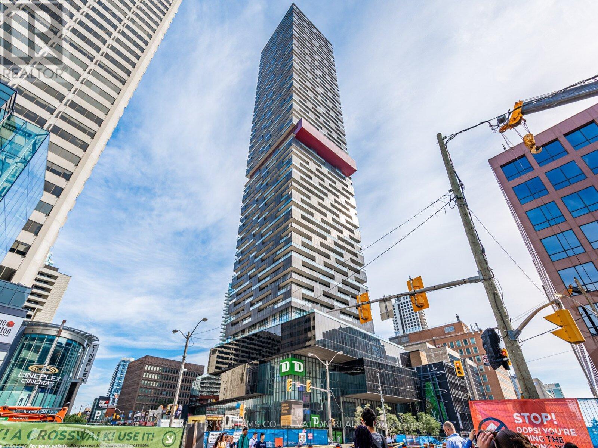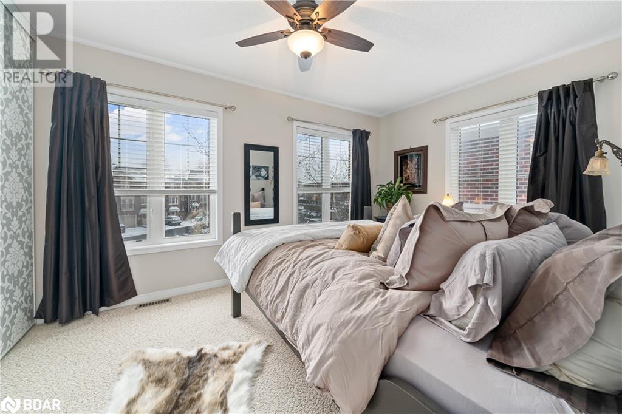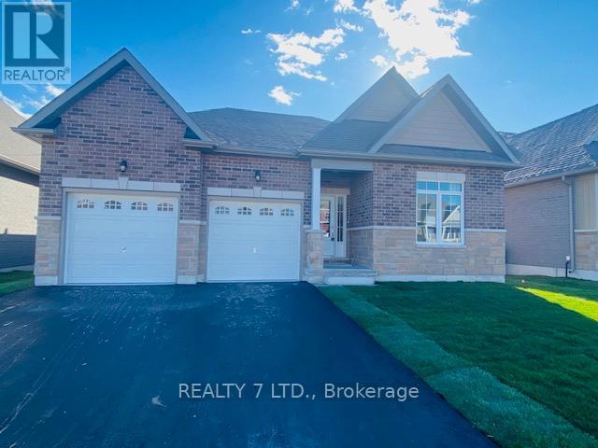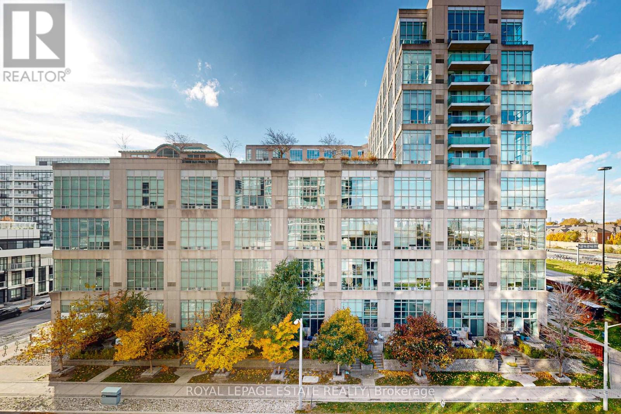305 Delaware Avenue
Toronto (Dovercourt-Wallace Emerson-Junction), Ontario
Delight on Delaware! Located on One of the Most Desirable and Mature Streets in Dovercourt Village, This Fab Family-Sized Home Checks All the Boxes! With 2.5 Stories, 5 Bedrooms and a Main Floor Addition, it's the Perfect Combination of Modern Updates and Traditional Features. Expansive Open Concept Main Floor With Large Principal Rooms, Wainscotting, Hardwood Floors, Electric Fireplace and Superb Flow From the Front Door Through to the Mudroom at the Rear. Create Culinary Delights in This Renovated Kitchen With the Wolf 6 Burner Gas Stove, Jaw Dropping Soapstone Counters, Stainless Steel Appliances. The Extra-Large Kitchen Island Makes the Perfect Gathering Space When Entertaining or Making Dinner With the Family. At the Back, the Mudroom Has Lots of Built-In Cabinetry and a Powder Room, Ideal for Kids & Family Pets Coming in From the Backyard. French Doors Lead Out to the Deck and Fenced Yard. On the Second Floor There's a Renovated Full Bath, Plus Three Bedrooms all With Hardwood Floors - the Back Bedroom With a Walk-Out to the Roof - Ready for A Private Sundeck! On the Third Floor There are Two More Bedrooms Both With Closets - Great Extra Space for Home Offices or Create a Wonderful Primary Suite? Finished Lower Level has an Extra Large Family Room, Laundry and Plenty of Storage. Newer Double Garage (2012) Connects With a Wide City Lane. Super Handy Location - 3 Minute Walk to the Ossington Subway Station (Right on Delaware!), Shops & Cafes on Bloor: Piano Piano, Banjara, Maker Pizza + Easy Walk to Christie Pits and Dufferin Grove Parks With so Many Things to Do - Farmer's Market, Playgrounds, Wading Pools, Rinks, Sports Fields, Swimming Pool and Community Garden Too. Ideal Location for Popular Schools - Dovercourt P.S., Bloor CI. (*Other in rooms - Storage room under main floor addition) Open House Saturday & Sunday May 3/4th, 2-4pm. (id:55499)
Sage Real Estate Limited
621 Winterton Way
Mississauga (Hurontario), Ontario
Absolutely Stunning! Step into this exquisite home, where countless upgrades await. A brand-new gourmet kitchen, complemented by state-of-the-art appliances, sets the stage for modern living. Enjoy enhanced comfort and energy efficiency with newly installed Vinyl Pro windowsfeaturing a sleek casement design, triple-pane glass, Low-E coating, and argon gas filling.This home shines with newly renovated washrooms, fresh designer paint, a stylish new range and hood, and thoughtfully placed pot lights and LED ceiling fixtures that create a warm, contemporary ambiance.Spanning approximately 3,184 sq. ft. above grade, plus a spacious basement, this detached two-story haven offers five bedrooms and four washrooms. Elegance is on full display with gleaming hardwood flooring on the main level and a grand spiral oak staircase that makes a lasting impression.Prime Location: Just minutes from Highways 403, 407, and 401, with Square One Shopping Centre a short drive away. Enjoy easy access to top-tier restaurants, parks, and grocery storeseverything you need right at your doorstep! (id:55499)
Real One Realty Inc.
826 Winterton Way
Mississauga (East Credit), Ontario
Welcome to this beautiful, detached family home in sought-after East Credit, central of Mississauga. This 4-bedroom, 4-bathroom home offers spacious space. With solid brick exterior and the brand-new door, this home welcomes you into a bright and inviting main floor. It features an open concept living and dinning area with large windows. The modern kitchen is a chefs delight, boasting many cabinets and quartz countertops. Adjacent to the kitchen, the family size breakfast area walks out to a private backyard with a large deck. Convenient main floor laundry room. Upstairs, you will find a stunning high ceiling family room with lots of natural light and fireplace. This room can also be used as the 5th bedroom for a large family. Upstairs, four good sized bedrooms, all with beautiful hardwood flooring. The primary bedroom with a spacious walk-in closet and a private new ensuite bath. The 2nd, 3rd and 4th bedrooms share a 3 pc bath. The finished basement with 2 bedrooms, a kitchen and washroom can be turn into an income generator. With a double-car garage and an extra wide driveway, this home provides ample parking. Located in a prime Mississauga neighborhood, close to parks, top schools, shopping centers and amenities. This is the perfect place to call home. Don't miss this incredible opportunity! (id:55499)
Real One Realty Inc.
810 Cousens Terrace
Milton (Co Coates), Ontario
Jaw-dropping views from every window in this sun-drenched, corner detached home, sitting on a whopping 71-foot-wide lot, fronting schools and parks right at your doorstep! Welcome to Mattamy's Mannington model in the highly sought-after Coates neighborhood. Enjoy morning sunrises and evening sunsets at the same time from this stunning corner home. Watch your kids play on the basketball court and splash pad right from your front porch. Walk along the patterned concrete path to a grand porch with a double-door entrance, where you're welcomed by a huge corner living room on the left and an 8-seater formal dining room on the right. The oversized family room with a gas fireplace and large windows will have you feeling like you are in a cozy cottage year-round. The recently renovated master chef's kitchen featuring quartz countertops, a large island, built-in microwave and oven, cooktop, and tons of cabinetry with a breakfast area sets a high standard for family living. This no-carpet home boasts brand-new stairs and upstairs flooring. The second-floor loft can easily serve as a fifth bedroom or a second family room. Plus, the huge balcony off the loft is your private lifetime retreat. The spacious master bedroom comes complete with a large ensuite and his-and-her closets. Convenience is key with a second-floor laundry room offering ample space for cloth drying and add 3rd Bathroom here if you want one. If you're looking for a complete lifestyle home with privacy and endless green, sunny views, you don't want to miss seeing this incredible property! (id:55499)
Exp Realty
8 Orchid Drive
Brampton (Northwest Sandalwood Parkway), Ontario
Welcome to 8 Orchid Dr A Rare Raised Bungalow in Brampton! Discover this beautifully upgraded 3+1 bedroom raised bungalow, offering a perfect blend of comfort and functionality.The main floor boasts a spacious open-concept living and family area, a chef-inspired kitchen, and two bedrooms accompanied by a full washroom. The primary suite features a private balcony and a luxurious ensuite, providing a serene retreat.The fully finished basement includes a self-contained in-law suite with a second kitchen and a large bedroom, ideal for extended family or potential rental income.Step outside to a meticulously landscaped backyard, complete with interlocking around the house, a custom garden shed, and a gazebo, perfect for summer gatherings. Recent upgrades include a new furnace, AC, roof, sprinkler system, kitchen, and garage, ensuring peace of mind for years to come.With parking for five cars and a stunning elevation, this home truly stands out. Don't miss the opportunity to own this exceptional property! (id:55499)
Homelife Silvercity Realty Inc.
24 Trailhead Crescent
Brampton (Sandringham-Wellington), Ontario
Spectacular DETACHED House ** One Of Its Kind, Sits on 44* Wide 118* Deep Lot. This Beautiful Detached Home Boost 2393 Sqft MPAC Above Grade & 9' Feet Ceiling On Main Floor. 4 + 2 Bedrooms & 4 Bath. Quartz Counter Kitchen With White Appliances and Open Concept Family Room. Home Features Separate Formal Living/Family/Dining With Hardwood Flooring On Main Floor. Laundry On Main Floor, Easy Access From Garage. Home Also Comes With A OFFICE /DEN On 2nd Floor. 2 Bedroom Basement With Separate Entrance & Full Washroom, Basement Have Separate Laundry. Walk Out To **Backyard With Huge Lot**. A Must See Property! **Watch Virtual Tour** (id:55499)
RE/MAX Gold Realty Inc.
2244 Mount Forest Drive E
Burlington (Mountainside), Ontario
Nestled across from the serene Mountainside Park in the coveted Mountainside community, this beautifully renovated brick bungalow offers exceptional privacy, surrounded by mature trees and a peaceful, nature-filled setting. Featuring 3+2 bedrooms, 2 full bathrooms, and a separate entrance to a fully finished lower level, its perfect for extended family and guests. The bright foyer opens to a spacious living area with a bay window showcasing picturesque forest views, while updated light fixtures, fresh paint, and thoughtful upgrades enhance both comfort and style. With parking for up to 4 vehicles and a spacious backyard ideal for relaxation or entertaining, this home combines suburban convenience with cottage-like serenity, all just minutes from highways, the Burlington GO Station, schools, shopping centers, parks, and more. (id:55499)
Homelife New World Realty Inc.
17 Via Romano Way
Brampton (Bram East), Ontario
**East Facing** Luxury Living In Brampton East's Most Demanding Area. This Beautiful Detached Home Features 9 Feet Ceiling on Main Floor With Separate Living/Dining/Family Room With Hardwood Floorings. Upgraded White Kitchen With Stainless Steel Appliances. On 2nd Floor You Get 4 Huge Bedrooms With Extra Separate Office/Den Area For Work or Play Purpose With Laminate Floorings. Laundry On Main Floor With Garage access Directly From Inside. Basement With Separate Side Entrance, Includes 1 Bedroom & Party Size Rec Room/Living Area Also Comes With Full Washroom Features Jacuzzi Tub. Huge Back Yard Is Ready For Entertainment. Must See Property! **Watch Virtual Tour** (id:55499)
RE/MAX Gold Realty Inc.
8 - 50 Anderson Avenue
Markham (Greensborough), Ontario
Space Suitable For Many Businesses. Great Exposure On Bur Oak / Hwy 48 Next To Mount Joy Go Station. (id:55499)
RE/MAX Excel Realty Ltd.
200 - 50 Mcintosh Drive
Markham (Buttonville), Ontario
Very Nice Office Space. Fully Renovated. Move-In Ready. Suitable For Medical And Other Professional Use. Great Exposure On Woodbine. Corner Unit With Lots Of Windows. (id:55499)
RE/MAX Excel Realty Ltd.
Basement - 272 Stouffer Street
Whitchurch-Stouffville (Stouffville), Ontario
Spacious and bright 2-bedroom basement apartment available for lease in a well-maintained bungalow, located in a quiet, mature neighbourhood. This comfortable unit features a separate entrance, an open-concept living and dining area, a full kitchen with appliances, and two generously sized bedrooms with ample closet space. Enjoy the convenience of private ensuite laundry and two dedicated parking spots. Tenants will be responsible for 35% of the utilities. Close to parks, schools, public transit, and all essential amenities, this is an ideal home for professionals, couples, or small families seeking privacy and comfort in a peaceful setting. (id:55499)
RE/MAX All-Stars Realty Inc.
161 Silk Twist Drive
East Gwillimbury (Holland Landing), Ontario
Stunning light filled over 2,500 sq ft semi-detached home featuring 4 bedrooms and 4 washrooms. Enjoy smooth ceilings throughout, a 9ft ceiling on main, and a cozy fireplace in the family room. Home features large windows & pot lights. About $100,000 spent on numerous upgrades, including main floor office with Glass French doors, upgraded white oak 5" hardwood throughout and porcelain tiles with oak stairsw/ metal pickets. Home features upgraded 200amp electrical panel and large laundry w/ sink on the 2nd floor. The primary bedroom has walk-in closet and 6 pc ensuite with frameless glass rain shower, one more bedroom also features walk in closet and another one has 4 pc ensuite. Chef's kitchen shines with stainless steel upgraded appliances, an extended island and upgraded large pantry. A side entrance offers potential for a separate basement apartment, and there is direct garage access from home. (id:55499)
Royal LePage Your Community Realty
5 Lindenshire Avenue
Vaughan (Maple), Ontario
Welcome to this inviting all-brick townhome nestled in McNaughton Heights, one of Maples most sought-after communities. Offering the perfect blend of comfort and convenience, this home features a long tandem driveway and a well-maintained exterior. Step inside to a warm, welcoming living/dining combination space ideal for relaxing evenings or intimate gatherings. The eat-in kitchen is functional and cheerful, with direct access to the backyard, perfect for summer BBQs and morning coffee. Enjoy outdoor living with a large patio surrounded by green space, garden beds ready for your flowers or fresh vegetables, and a handy storage shed. It's your own private backyard retreat. Upstairs, the spacious primary bedroom boasts a walk-in closet and a 4-piece ensuite bath. Two additional bedrooms offer generous space and double closets, with an extra 4-piece bathroom completing the upper level.The finished basement adds versatile living space ideal for a kids' playroom, rec room, or home office. A rough-in for a bathroom and a good-sized cantina add to the home's potential. This home offers a prime location with quick access to everyday essentials. You're just minutes from schools, shops, parks, and a short drive to major Vaughan destinations like Vaughan Mills, Cortellucci Vaughan Hospital, and Highway 400 keeping you connected to everything the city has to offer. (id:55499)
Keller Williams Referred Urban Realty
11 Unity Gardens Drive
Markham (Village Green-South Unionville), Ontario
Beautiful Semi-Detached In The Sought After South Unionville Neighbourhood; One Of The Newest In The Area with Only 10 Yr Old; Very Spacious With Over 1,800 Sqft; Sun-Filled Corner Lot With 3-Way Exposure; Upgraded Engineered Hardwood On Second Floor With 2 Ensuites And 1 Shared Full Bath; 9 Feet Ceiling On Ground Floor With New Potlights; Renovated Powder Room; Glass Backsplash & Stone Countertop In Kitchen; Fotile Hood And Nest Thormometer; Full Stone Interlock Front Driveway & Fully Landscaped Backyard Patio; Profesional Finished Basement With Wetbar And One Bedroom For Extra Space; High Demanded Top Ranked School Zone Sorrounded With Tons Of Greenspace! Steps To T& T Supermarket, York U, Go Station, DT Markham; Panam Centre, Ymca, Restaurants, 407, Markville Mall And Much Much More (id:55499)
RE/MAX Excel Realty Ltd.
934 Castlemore Avenue
Markham (Wismer), Ontario
Beautiful 2-Storey Freehold Townhouse, Premium Lot In Highly Sought After Wismer Community. Open Concept, 9Ft Ceiling, Hardwood Floors Throughout, Pot Lights, Upgraded Kitchen Caesarstone Counter, Deep Undermount Sink, Tile Backsplash. Perfect Family Home With Unobstructed View Of The Park, Walking Distance To Top Ranked Schools: John Mccrae Ps, Bur Oak Ss, Fred Varley P.S (F.I). Close To Mall, Comm Centers, Supermarket, Banks, Go Station, 407 (id:55499)
Aimhome Realty Inc.
171 Carrier Crescent
Vaughan (Patterson), Ontario
Stunning Detached Home In Prestigious Patterson Thornberry Woods. Enjoy Family Functional Layout With Almost 2800 Sq Ft Living Space (1,928 Sq Ft Above Grade) & Finished Basement. Tastefully Upgraded With 9 Ft Smooth Ceiling on Main Accompanied With Custom Mouldings, Hardwood Floors Throughout With Matching Hardwood Staircase and Thick Comfortable Pickets , Warm and Inviting Open Concept Living Room With Fireplace , Elegant Niche W/Pot-Light Along The Hallway and LED Pot Lights Throughout Main , Contemporary Stylish Kitchen W/Tall Cabinets, Granite C-Top, Backsplash, Stainless Steel High End Appliances Fridge , Stove (2024), B/I Dishwasher (2024), Customized Perfectly Fit Cabinet Niche B/I Microwave, Spacious Eat-In Area Overlooking To Family Room With Walk-Out To Fully Interlocked Backyard W/Gazebo and Swing Bench For Your Pleasure, Great Size Sun-Filled Bedrooms With Double and Even Triple Windows in Second and Prime Bedroom, W/I Custom Closets Organizers, Primary Bedroom W/Buil In Stereo Tub, 2-nd Floor Laundry, Upgraded Bathrooms With Granite C-Tops All Offer An Excellent Family Convenience. Recently Finished Basement Include An L-Shape Recreation Room With a Gym Den, Separate Bedroom and a Full Bathroom, Enclosed Porch with a Double Door Entrance, Artificial Stone Combined With Brick Exterior , Front Interlock With 4 Car Total Parking and Sidewalk Free Are Just To Name a Few of This Home Unbeatable Features. Excellent Family Oriented Area And Quiet Street Neighborhood With Proximity To Top-Rated Reputable Schools , Two Go Stations, Parks, Plazas, Shopping and Much More. ** This is a linked property.** (id:55499)
Homelife/bayview Realty Inc.
20 Niles Way S
Markham (Aileen-Willowbrook), Ontario
Well-Maintained, Bright & Larger 3 Bedroom Townhouse in a Highly Desirable Thornhill Neighborhood. Tranquil and Family Oriented Community. Close to all amenities, steps to YRT, Community Centre, Gym, Library, Shops, Schools, Outdoor Pool, Tennis Court, and Parks. Easy Access To 407/404. Roof done in 2024. (id:55499)
Century 21 Landunion Realty Inc.
1191 Mary-Lou Street
Innisfil (Alcona), Ontario
PERFECT FAMILY HOME! Welcome to a stunning detached home that perfectly blends comfort, style, and functionality. Nestled in the highly sought-after Alcona community, this property offers an ideal location- just 5 minutes from Innisfil Beach, shopping plazas, parks, the Go station, and top-rated schools.The bright and airy 1st floor boasts spacious living areas with large windows that fill the rooms with natural light. Hardwood flooring throughout enhances the open-concept living room, which seamlessly connects to a modern kitchen. The kitchen is fully equipped with stainless steel appliances, quartz countertops, and plentiful storage space, making it perfect for both home cooks and entertainers. A conveniently located laundry area on the main floor adds ease and accessibility.Step outside to the private, fully fenced backyard, featuring new grass and a cozy fire pit- an ideal setting for outdoor gatherings, gardening, or simply unwinding.Upstairs, you will find 3 generously sized bedrooms, including a luxurious primary bedroom with a privy 5-piece ensuite bathroom, offering a peaceful retreat. The massive walk-in closet is designed to accommodate even the most extensive wardrobe collections. The additional bedrooms are equally spacious, each with large closets and bright windows, perfect for a growing family.The property also includes a 2-car garage with 4 parking spots outside, providing ample space for family and guests. The large, wide irregular lot can easily accommodate a boat. One of the many perks is receiving 2 parking passes to the beach, giving you easy access to one of the area's best spots for relaxation and recreation.This home offers the perfect blend of modern amenities and family-friendly features. Whether you're a growing family, a professional, or anyone seeking a peaceful place to call home, this property is move-in ready and waiting for you!Great opportunity for investors as well with amazing tenants. ** This is a linked property.** (id:55499)
Keller Williams Legacies Realty
141 Lake Drive E
Georgina (Historic Lakeshore Communities), Ontario
Prestigious Lake Drive address! Welcome to your lakeside sanctuary on Lake Drive! This one year old bungalow boasts over $175K in upgrades, including a modern galley kitchen and sleek design throughout. Enjoy open-concept living with tray ceilings, a fenced yard on1/2 acres, and a spacious main bedroom with an extra-large walk-in closet. Stay comfortable year-round with air conditioning and an upgraded furnace. Indulge in luxury with built-in appliances from top brands including a sleek built-in fridge and a sophisticated steam oven, elevating your culinary experience. Large showers in both the main bathroom and powder room add to the indulgence. Plus, the home features 9ft ceilings throughout the first floor, a 3-car insulated and finished garage, and a large wooden covered deck, perfect for outdoor entertaining and relaxation.With 9-ft ceilings in the basement and a walk up separate entrance, there's potential for future expansion or rental income/ business/secondary dwelling. (id:55499)
International Realty Firm
27 King Street E
Oshawa (Central), Ontario
Location! Location! Location! Oshawa downtown core. Newly Renovated Corner Unit On One Of The Busiest Street In Oshawa. Downtown Street Level With Amazing Exposure To Pedestrian And Vehicle Traffic. Approximately 750 Sq Ft With Lots Of Natural Light. Minutes From Ministry Of Finance, Uoit, Durham Court House, Hotel, Communities Centre, Medical Offices. Property current is a hair salon, Flexible Zoning. Retail, Office, Studio, Personal Service, Financial, Educational. (id:55499)
Real Land Realty Inc.
312 - 66 Kippendavie Avenue
Toronto (The Beaches), Ontario
Live The Best Of The Beach Lifestyle In This Bright and Spacious Corner Loft Suite In A Secluded Boutique Loft Building. 1 Bedroom + Open Concept Den with Two Bathrooms. The Sleek Modern Chef's Kitchen has Integrated Appliances, Quartz Countertops and a Large Kitchen Island. Upgraded Oak Floors. Oversize Balcony Has A Natural Gas Hookup For A Barbeque. Storage Locker and Underground Parking Included. Steps To The Lake, The Water and Sand, Beach Boardwalk, Parks, Queen St Restaurants, Cafes, TTC. Photos from previous listing. (id:55499)
Sutton Group-Associates Realty Inc.
834 White Ash Drive
Whitby (Williamsburg), Ontario
Williamsburg, Whitby Location. Quiet Family Neighborhood. Fabulous 3 Bedroom Home That Is Perfect For The Growing Family. Large Front Entrance. Open Concept Living/Dining Area With Tons Of Natural Light. Eat-In Kitchen With Large Bay Window. Family Room Features Beautiful Gas Fireplace And Walkout To The Large Yard. Master Bedroom Retreat With 4Pc Ensuite. Oversized Professionally Finished Rec Room, Perfect For Entertaining And Movie Night. A True Gem. Tenant Is Responsible For All The Utilities Payments. Tenant Liability Insurance Required. No Smoking . Upper floor Is Occupied. Listing photos from 2022 / before current tenant occupancy. Email W/Updated full Equifax Credit Report, Rental Application Form, Employment Letter & References. Tenant Responsible For Ground Maintenance & Snow Removal. (id:55499)
RE/MAX Royal Properties Realty
95 Bettina Place
Whitby (Rolling Acres), Ontario
***OPEN HOUSE: 3RD & 4TH MAY, 2-4PM (SAT & SUN)***Discover this modern detached home in the heart of a family-friendly neighborhood with top-rated schools nearby. This bright & spacious house with 3+2 bedrooms, 3 washrooms, a fully-finished basement with 2 bedrooms boasts modern upgrades throughout and an inviting open-concept layout. The gourmet kitchen is a chefs dream, featuring state-of-the-art S.S smart appliances, a gas stove, quartz countertops, custom cabinetry, and an added pantry. The upper level features a bonus family room and the convenience of same-level laundry. Enjoy parking for three cars on the interlock driveway, a rare find with no front sidewalk to shovel in winter. The fully fenced backyard with lush trees offers complete privacy with ample space for outdoor entertaining. Close to high-rated schools, Darren Park, trails, transit, shops, gas station, pharmacy, restaurants & minutes to 401 & 407, this home ensures easy access to essential services, recreation, and smooth commuting. Schedule your viewing today! (id:55499)
RE/MAX Twin City Realty Inc.
1183 Caliper Lane
Pickering, Ontario
Well Maintained & Spacious 4+1 Beds & 4 Baths End Unit Freehold Townhouse Located In A Sought After Family Neighbourhood. The Open-Concept Layout Features A Combined Living & Dining Area. The Modern Kitchen Boasts Quartz Countertops, Stunning Backsplash, Breakfast Bar, Cabinetry And Stainless Steel Appliances. Hardwood Floor Throughout The Main Level. The Master Bed Retreat W/ Over-Sized Luxurious 5Pcs En-Suite, A Charming Sitting Area, Massive W/I Closets, & Large Windows For Plenty Of Natural Light. The Open Concept Family Room Comes W/ Fireplace. Total 2,738 Sq.Ft Feels like a Detached Home. The Unfinished Basement Comes With/ Walk-Up Entrance. Ascend the Oak Staircase to Discover an Upper Floor Media Room. Close To Seaton Hiking Trail, Mins To Pickering Town Centre, Schools, Pickering GO Station, Easy Access To Hwy 401/ 407/ 412 & Smart Centre. Walking Distance To Parks, School Bus Services & More. A Must See! (id:55499)
RE/MAX Crossroads Realty Inc.
84 Galea Drive
Ajax (Central East), Ontario
Welcome to the Largest Model on the Block Over 4,200 Sq Ft of Living Space! This stunning all-brick home offers incredible space, natural light, and thoughtful upgrades throughout. Boasting 4 spacious bedrooms, 4 bathrooms, and a good-sized main floor office, theres plenty of room for the whole family to live, work, and entertain. The bright open-concept layout features large windows, high ceilings, an oversized living room, a generous dining area, and an expansive family room connected to the updated kitchen truly an entertainers dream. Enjoy cooking in your upgraded kitchen with brand new quartz countertops, a stylish backsplash, and new flooring. Bathrooms also feature new countertops and modern fixtures. Freshly painted and updated with new baseboards throughout, this home is move-in ready. The finished walk-out basement includes a second kitchen, full bathroom, and opens to a large private patio with built-in benches.Additional highlights: Upper-level laundry, new furnace (Feb 2025), roof (2018), no sidewalk fits 4 cars on driveway + 2 in garage. Close to Hwy, top-rated schools, Lifetime Fitness, shopping, and transit. Don't miss your chance to own this spacious and beautifully maintained home in a highly desirable neighbourhood! (id:55499)
Century 21 Percy Fulton Ltd.
74 Bagot Street
Whitby (Brooklin), Ontario
Absolutely Stunning Custom-Built Bungalow On A 70-Ft Private Ravine Lot, Nestled On One Of Old Brooklin's Most Desirable Streets! Surrounded By Mature Trees, This One-Of-A-Kind Home Offers Over 3,400 Sq.Ft. Of Beautifully Finished Living Space. The Main Floor Offers A Unique And Spacious Layout With Soaring 14 Ft. Ceilings In The Sun-Filled Family Room, Expansive Open-Concept Kitchen W/ Gas Cooktop, Built-In Hood Vent & Double Full-Size Built-In Wall Oven Sets This Kitchen Apart. The Kitchen Is Open To The Living Area With Cozy Wood-Burning Fireplace. Walkout From The Kitchen To Enjoy The Sunset On The Expansive Composite Deck In The West-Facing Backyard Overlooking The Ravine. The Spacious Primary Suite Features A Spa-Like Ensuite Bath. The Above-Grade Basement Boasts An Expansive Rec Room Featuring A Cozy Gas Fireplace And A Stunning Custom-Built Bar. It Also Includes A Spacious Fourth Bedroom With Walk-In Closet And Luxurious 4-Piece Ensuite, Plus An Additional Powder Room - Ideal For Entertaining! To Top It Off, A Second Walkout Reveals Breathtaking Ravine Views, Adding To The Home's Charm And Appeal. A Rare Opportunity To Own A Meticulously Finished Dream Home In Sought-After Brooklin. (id:55499)
RE/MAX Hallmark First Group Realty Ltd.
2307 - 85 Mcmahon Dr Drive
Toronto (Bayview Village), Ontario
Luxury Building In Concord Park Place Community . 530 Sqft Of Interior + 163Sqft Of Balcony. With 80,000 Sqft Of Amenities, Tennis/Basketball Crt/Swimming Pool/Sauna/Formal Ballroom And Touchless Car Wash, etc. Features 9-Ft Ceilings, Floor To Ceiling Windows, Laminate Floor Throughout, Roller Blinds, Premium finishes, Quartz Countertop, Spa Like Bath With Large Porcelain Tiles. Balcony With Composite Wood Decking With Radiant Ceiling Heaters Looking To Toronto Skyline. Steps To Brand New Community Centre And Park, minutes walk to Bessarion & Leslie Subway Station, Go Train Station, And Minutes To Hwy 401/404, Bayview Village & Fairview Mall. (id:55499)
Prompton Real Estate Services Corp.
823 - 297 College Street
Toronto (Kensington-Chinatown), Ontario
Looking for Roommate! Second Bedroom with Closet/Ensuite. Roomate is a second year of uoft Chinese female student. This 2-Bed 2-Bath Suite Is Perfect For Renters, With A 24-Hour Concierge, Gym, Roof Top Terrace, Party Room, And Theater. The Large Living Space Offers Ample Storage And A Convenient In-Suite Laundry. Student welcome! split half of bills for utilities and internet each month with roomate. (id:55499)
First Class Realty Inc.
1003 - 8 Eglinton Avenue E
Toronto (Mount Pleasant West), Ontario
** LIFE'S GREAT @ E8!! ** Ultra Premium 1 Bedroom 1 Bathroom Suite Full Of Upgrade$ & Extra$ * Preferred Floor Plan With No Wasted Space & Sunny West Exposure * Massive Full Length Private Balcony With Dual Access From Living Room & Bedroom * Floor-To-Ceiling Windows * Luxury Solar & Blackout Roller Shades * Extra Large Open Concept Live/Dine/Cook * Dazzling Chef's Kitchen Featuring Gorgeous Quartz Counters & Waterfall Backsplash, High-End Built-In Appliances, Undermount Lighting, Undermount Sink, Loads Of Storage & Prep Space * Huge Island/Dining Area * Spacious Primary Bedroom Retreat With Elegant Mirrored Closet & Walk-Out To Balcony * 9 Foot Smooth Ceilings * Brand New Chic Light Fixtures * Freshly Painted * 4-Piece Spa Washroom With Deep Soaker Tub * Clean As A Whistle!! * Shows Like A Model Suite 10+++!! * Storage Locker Included! * JUST MOVE RIGHT IN!! * Enjoy World Class Amenities Including Indoor Pool, Sauna, Rooftop Deck With BBQ's, Fully Equipped Gym, Yoga Room, Movie Room, Party Room, Four Guest Suites, Meeting Room, 24/7 Concierge * Directly Connected To Subway & Future LRT, Shopping, Dining, Grocery, Entertainment, Theatre ** DON'T DROP THE BALL...THIS IS YOUR CHANCE TO HAVE IT ALL!! ** (id:55499)
Keller Williams Co-Elevation Realty
620 Rushton Road
Toronto (Humewood-Cedarvale), Ontario
Live in the heart of Humewood-Cedarvale in this spacious and charming 3+2 bedroom Tudor-style home with plenty of room to sprawl. Perfect for families, professionals, or anyone looking for room to live, work, and relax. The main floor features a large living and dining area with beautiful stained glass, French doors, and an electric fireplace for cozy evenings. A bright family room addition off the kitchen offers extra space to unwind or entertain. Upstairs, you'll find three generous-sized bedrooms and a full bathroom. The primary bedroom has a tandem room, the perfect quiet office space. The fully finished basement has over 7 foot ceilings, its own entrance, two bedrooms, a 3 piece bathroom, a second kitchen, and laundry room with tons of storage. Enjoy summer days in the large fenced backyard, and benefit from two-car parking with a garage and laneway spot. Tucked on a quiet street just steps to Cedarvale Ravine, Leo Baeck Day School, and easy TTC access, this home offers comfort, charm, and unbeatable convenience. (id:55499)
Sutton Group-Associates Realty Inc.
8 St Leonard's Crescent
Toronto (Lawrence Park South), Ontario
The charming exterior of 8 St. Leonards Crescent welcomes you into over 5,200 square feet of luxurious and thoughtfully designed living space. This classic centre hall home has been expertly expanded with a three-storey rear addition by Peter Higgins Architect, striking the perfect balance between timeless elegance and modern family comfort. At the heart of the home lies a spectacular custom-designed kitchen and family room ideal for both everyday living and entertaining. With coffered ceilings, a gas fireplace, large island, walk-through pantry, wine and beverage fridges, three sinks, two dishwashers, warming drawer, and top-tier appliances, this space combines functionality with refined style. A light-filled living room, formal dining room, stylish powder room, and a mudroom with heated floors and separate entrance complete the main level. Upstairs, five bedrooms each offer unique architectural details, including vaulted ceilings, walk-in closets, custom built-ins, and an abundance of natural light. The expansive primary suite is a true retreat, featuring an office nook with a wood-accent wall, spacious walk-in closet, tray ceiling and a spa-like marble ensuite with heated floors. The lower level offers exceptional flexibility for family living - enjoy a media area, games space, workout zone, oversized playroom, ample storage, a guest bedroom, and a full bathroom. Additional features include a double private driveway and a prime location at the centre of Lawrence Park. Just a short walk to the highly regarded Blythwood Junior School, as well as other top public and private schools, shops, subway access, and scenic ravine trails. (id:55499)
Chestnut Park Real Estate Limited
82 Mcrae Drive
Toronto (Leaside), Ontario
Wide on Charm, Smart on Space! Not every home plays by the same rules, and this one takes a different approach in the best way possible. Sitting on a unique wide-yet-shallow lot, this 4-bedroom, 4-bathroom home maximizes every square inch, delivering an airy, spacious feel where it matters most. Located in the highly desired South Leaside community, this home offers a rare attached garage and private driveway, adding both convenience and value. Step outside and find yourself just moments from Trace Manes Park and Leaside Tennis Club, with Leaside Memorial Gardens hockey rink just a hop, skip, and a jump away. Enjoy a leisurely 800-meter (10-min) walk to explore the fantastic shops and restaurants along Bayview Avenue, or embrace the ravines and biking trails that make this neighborhood perfect for an active lifestyle. Inside, the thoughtfully designed layout makes the most of the homes expansive width, creating an effortless flow for both everyday living and entertaining. The main flr family rm and powder rm add comfort & convenience, while the well-proportioned bedrooms ensure everyone has a space to call their own. Bathed in natural light, the home feels open and inviting throughout. The lower level is a fantastic bonus, offering the perfect hangout spot for kids to enjoy with friends. It also features a nanny/in-law suite with a 4-piece ensuite, providing privacy & flexibility for extended family or guests. Looking for even more potential? A separate entrance & ample space on the main & second levels, this could be converted into an income-generating suite a rare opportunity in this sought-after neighbourhood. So much value packed into this home! Upstairs, four bathrooms eliminate morning rush-hour stress, the hotel-inspired primary ensuite provides a serene retreat to unwind. Situated in a top-tier school district with access to some of Toronto's best private schools. There is nothing to do but move in & enjoy the incredible community of Leaside! Welcome home! (id:55499)
Chestnut Park Real Estate Limited
907 - 85 Mcmahon Drive
Toronto (Bayview Village), Ontario
Luxury Building In Concord Park Place Community . 530 Sqft Of Interior + 163Sqft Of Balcony. With 80,000 Sqft Of Amenities, Tennis/Basketball Crt/Swimming Pool/Sauna/Formal Ballroom And Touchless Car Wash, etc. Features 9-Ft Ceilings, Floor To Ceiling Windows, Laminate Floor Throughout, Roller Blinds, Premium finishes, Quartz Countertop, Spa Like Bath With Large Porcelain Tiles. Balcony With Composite Wood Decking With Radiant Ceiling Heaters Looking To Toronto Skyline. Steps To Brand New Community Centre And Park, minutes walk to Bessarion & Leslie Subway Station, Go Train Station, And Minutes To Hwy 401/404, Bayview Village & Fairview Mall. (id:55499)
Prompton Real Estate Services Corp.
571 Longworth Avenue Unit# 13
Bowmanville, Ontario
Turnkey 3-Bedroom End-Unit Condo Townhome in Bowmanville with Modern Upgrades & Open and smart Layout | Welcome to your next chapter in Bowmanville! This fully updated 3-bedroom end-unit condo townhome offers a seamless blend of style, space, and location—ideal for growing families, professionals, or investors looking for a low-maintenance lifestyle in a thriving community. With over 1,500 sq ft of finished living space, every corner of this home has been thoughtfully renovated for comfort and modern living. Step into the bright and airy main level featuring luxury laminate floors (2023) and a newly enhanced kitchen (2024) complete with ultra-durable Dekton countertops, sleek backsplash, and newer stainless steel appliances—microwave, stove, and dishwasher included. Enjoy meals or morning coffee from your private balcony with peaceful outdoor views. Upstairs, you’ll find three generously sized bedrooms and a stylish 4-piece bathroom updated in 2022 with a walk-in shower, modern vanity, upgraded flooring, and elegant crown moulding. The fully finished lower level (2021) expands your living space with a spacious rec room, custom 3-piece bathroom, organized laundry area, and plenty of storage. Additional features include: • Private single-car garage with remote and keypad access • One-car driveway plus 7 additional visitor parking spaces • Low monthly condo fees of $339.70 cover water, snow removal, lawn care, exterior cameras & common area maintenance Set in a walkable, family-friendly pocket of Clarington, you're minutes from top-rated public and Catholic schools, local parks, dining, shopping, and everyday essentials. With quick access to Highway 401 and public transit, commuting is simple. This is the upgraded, move-in ready home you’ve been waiting for—just unpack and enjoy. Flexible closing available. (id:55499)
RE/MAX Hallmark Chay Realty Brokerage
235 Burleigh Road N
Fort Erie (Ridgeway), Ontario
Discover the perfect canvas for your dream home or investment opportunity! This expansive 137' x 107' lot in Thunder Bay community offers prime real estate just steps from the stunning public beaches of Lake Erie and only minutes from downtown Ridgeway and Crystal Beach.The property currently features a spacious four-season home, boasting four plus one bedrooms and 1.5 baths. There is the potential to easily finish it into a fifth bedroom as well as the attic loft space. Stay comfortable in the winter season with a gas fireplace in the large family room. Attached is a 1.5 car garage that is in front of 1 or the 2 driveways. While the home requires renovation, its generous size and layout provide endless possibilities for customization and improvement. Embrace the beauty of the surrounding area, where outdoor adventures await at the beach, and vibrant community life flourishes nearby. Whether you're looking to restore the existing home, sever into lots for multiple dwellings, or build your dream residence- this property presents a rare opportunity to create something truly special. Dont miss out on this incredible location and potential! (id:55499)
RE/MAX Niagara Realty Ltd
79 Oakes Crescent
Guelph (Grange Road), Ontario
Beautiful bright very well maintained semi detached 2 storey house in east end of Guelph available for lease immediately. Great room has carpeted floor and leads to a big deck. Big size kitchen has high end stainless steel appliances and leads to stairs for walkout basement. Upstairs is finished with carpet and has 3 spacious bedrooms and features convenience of laundry room. Master bedroom has walk in closet and has separate ensuite washroom. 1 car attached garage. Stone walkway/stairs lead from front of house to backyard patio. Pictures are older. Vacant (id:55499)
Ipro Realty Ltd.
167 Erb Street W
Kitchener, Ontario
For Lease Entire Single Family Detached Home available for rent In Waterloo Kitchener. 3 Bedrooms + 1 Den on main floor can be used as 4th bedroom. Westmount Area Steps Away From Shopping, Transit And Schools / University. Freshly updated, Full Size Kitchen With Extended Cabinets. Washer/Dryer in-unit, Cozy Yard With Ample 2 Car Parking & Backyard Patio. One Of The Best Locations Close To All Amenities. Available immediately - Perfect rental space for Family, Roommates, Students or working professionals. (id:55499)
King Realty Inc.
8184 Airport Road E
Hamilton (Mount Hope), Ontario
Escape to the country with the convenience of all amenities just a short drive away! Minutes from Hwy 6 & Hwy 403, with quick access to shopping, restaurants and Hamilton Airport. This custom luxury home was built in 2023 and is situated on a 1/4 acre lot. The main floor features an open concept layout with a combination of engineered hardwood and tile floors, and an abundance of natural light. The den is situated at the entry of the home and provides a great work from home space. The kitchen offers quartz counters and backsplash, stainless steel appliances and a large island that is great for entertaining. There is also an upper level family room which is ideal for large and growing families. The stunning primary suite features an enormous walk in closet and lavish ensuite with freestanding soaker tub and separate shower. The upper level hosts 3 additional bedrooms, main 5 piece bath and a convenient laundry room. Enjoy the outdoors on your covered rear porch complete with scenic farm views. (id:55499)
RE/MAX Escarpment Realty Inc.
108 - 251 Hemlock Street
Waterloo, Ontario
Welcome to SAGE 6 at 251 Hemlock Street! Situated in an enviable location near Wilfrid Laurier University & the University of Waterloo, Conestoga College. this 2-beds, 2-full-bath, fully furnished condo unit presents an excellent living space for students and professionals. This vacant condo provides an ideal setup for roommates with two 4-pc bathrooms. The kitchen features stainless steel appliances & granite countertops. Additionally, enjoy the convenience of in-suite laundry. Ground floor suite walk out to backyard. Beyond the unit itself, the building offers an array of amenities: Ensuite Laundry, well-equipped Fitness Room, Rooftop Terrace, Garden, Lounge with Meeting/Study Room, Wet Bar and Secure Bike Parking. Low Maintenance includes Building Insurance, Common Elements, Heat, Water, High Speed Internet! With its proximity to both universities, as well as nearby amenities such as shopping plazas and libraries, this property is perfectly positioned. Plus, with easy access to public transportation, getting around has never been easier. Don't miss this Gem! (id:55499)
Crimson Rose Real Estate Inc.
31 Hillcroft Way
Kawartha Lakes (Bobcaygeon), Ontario
Welcome To Beautiful Bobcaygeon, a New Community Development Located Just Steps From Sturgeon Lake, Where You Can Launch Your Boat and Enjoy Everything the Trent-Severn Waterway Has To Offer. Within Walking Distance of Downtown, You'll Find Dining, Shopping, Entertainment, Medical Facilities, And Much More. This Newly Built Brick Bungalow Boasts Numerous Upgrades, Including An Open-concept Kitchen, Dining, And Living Area Perfect For Entertaining With a Walkout To Your Lookout Deck With Stairs Down That Backs Onto Tall, Mature Trees. The Home Features Three Spacious Bedrooms (Including a Primary Bedroom With a Walk-in Closet and En-Suite) and Two Full Bathrooms. A Convenient Main-Floor Laundry Room Also Provides Access To Your Oversized Double-Car Garage. The Large, Full, Huge Unfinished Basement, Which Is Above Ground, Offers Potential For You To Finish According To your Family's Needs. Additional Features Include 9-foot Ceilings, Garage Door Openers, Granite Countertops Throughout, Crown Molding, New Stainless-Steel Kitchen Appliances, a White Washer/dryer, On-Demand Hot Water, Fireplace, Pot Lights, New Electro Fixtures, and Much More! This Move-in-Ready Home Offers The Convenience Of New Construction With Modern Amenities and is Only 90 Minutes From The GTA. Furniture Can Be Included With The Home. Marina And Boat Ramp Is Minutes Away. (id:55499)
Realty 7 Ltd.
5145 Fifth Line
Erin, Ontario
Are you wanting to build your dream home but just haven't found the perfect location? Once you see this peaceful 2-acre building lot located in the South end of Rural Erin your search may be over. The lot itself is just half a km north of the paved road, Wellington 50. The quite hamlet of Ballinafad is minutes away. The gravel entrance way for the lot has been installed. This is a dry lot surrounded by farm fields on all three sides and is well treed at the front offering a very private location for your dreams to begin. Across the road from the entrance is a forested area of conservation. Once you build your dream home you wont see another home from this location. It's really that private. The 2 acre severance application process has been completed and the lot is ready for a home. This vacant lot is situated on a gravel road just a short drive to paved roads that will take you anywhere. It is a 10 min drive to downtown Erin, Acton Rockwood and 20 minutes to Guelph University. Garbage/recycling/green bin pickup is at the road. This lot is on a school bus route providing your JK to grade 12 children pick up and drop off each day at the entrance make this a convenient spot. Hydro is available at the road. This lot will require a well and septic. Award winning horse farms, golf courses, great restaurants, snow trails and summer farmer markets make this a truly year-round recreational environment for family activities or private relaxation. 25 min to the 401. Occasionally you will hear & see a farm tractor, turkeys, deer, fox, bald eagles, ducks, geese and tundra swans. This is county at its finest. Property is staked and marked with orange ties and surrounded by corn fields. Please do not walk the lot without an appointment. **EXTRAS** So many amenities in the area. Hydro at the road. Property will require well and septic. Half load road restriction in March and April due to winter thaw of gravel road. Half a km of gravel road from paved road at Wellington 50 (id:55499)
Royal LePage Meadowtowne Realty
21 - 25 Redbury Street
Hamilton (Quinndale), Ontario
Welcome to 21-25 Redbury Street, Hamilton, a beautifully maintained 4-bedroom townhouse condo offering over 1,770 sqft. of finished living space in a family-friendly complex! With unencumbered scenic green space views from the yard, this home is perfect for those who love nature and tranquility, while still being just a short walk to schools and parks and offering easy highway access for commuters. Step inside this carpet-free home, featuring newer luxury vinyl flooring throughout the main and upper levels. The open-concept living and dining area is bright and spacious, with a walkout to the fully fenced backyard (new fencing in 2024) a great spot for kids to play or for hosting summer BBQs! The bright kitchen boasts tons of counter space, a double sink, and ample storage, making family meals a breeze. A 2-piece powder room completes this level. Upstairs, you'll find four generously sized bedrooms with well-sized closets, and large windows, along with a shared 4-piece bathroom. The fully finished basement offers endless possibilities use it as a family room, playroom, or home office. The in-unit laundry adds convenience to daily life. With a scenic, unencumbered backyard view and all the space a growing family needs, this home is move-in ready! Don't miss out schedule a viewing today! (id:55499)
Royal LePage Burloak Real Estate Services
16 Workman Lane
Hamilton (Ancaster), Ontario
Stunning 3-bedroom, 3-bathroom townhome in the heart of Ancaster! Located in a family-friendly neighborhood, this home offers a spacious open-concept layout, a master bedroom with an ensuite, and a modern kitchen with granite countertops and stainless steel appliances.Enjoy 9' ceilings, an open balcony, inside entry from the garage, and 2-car parking, plus ample visitor parking. With quick access to Highway 403, commuting is a breeze! (id:55499)
Charissa Realty Inc.
195 Paris Road
Brantford, Ontario
Welcome to 195 Paris Road, a remarkable property in the vibrant city of Brantford, ON. This home offers over 2,700 square feet of total living space and is situated on a 52X179 lot and offers an abundance of living space with its unique 5-level back split design.. The home features four spacious bedrooms freshly painted and new carpet. The heart of this home is undoubtedly the large eat-in kitchen. It's an inviting area where you can enjoy casual meals or entertain guests. Adjacent to the kitchen is a separate dining room with garden doors that lead your private patio. Spacious living room where beautiful hardwood floors add warmth and elegance to the space. It's an ideal spot for relaxing and unwinding. You'll also find a generous family room that adds versatility to this already exceptional home. This property also includes a granny suite with its own separate entrance, offering potential for rental income or providing private quarters for extended stay guests. Outside, you will discover a fully fenced backyard waiting for your personalized touch perhaps an outdoor dining set up or gardening spot? The possibilities are endless! Located in Brantford, ON, this property places you at the center of numerous amenities. From parks and recreational facilities to shopping centers and restaurants - everything is within reach. This city is also known for its rich history and thriving arts scene with various museums and art galleries nearby. In addition, Brantford boasts excellent schools and easy access to public transportation routes making commuting hassle-free. Whether you're seeking exciting city life or quiet suburban living, this location truly offers the best of both worlds. Experience all that this extraordinary property has to offer at 195 Paris Road! A place not just to live but to thrive welcome home! (id:55499)
Century 21 Heritage House Ltd
41 Orchid Drive
Brampton (Northwest Sandalwood Parkway), Ontario
2 bedroom Basement Available for lease (id:55499)
Homelife/miracle Realty Ltd
2006 - 2220 Lakeshore Boulevard W
Toronto (Mimico), Ontario
Tired of 1+dens that feel like oversized closets? This one actually lives like a two-bedroom thanks to a full-sized den with a built-in Murphy bed that works as both a guest room and home office. East-facing with morning light and a balcony view of the lake, this unit is bright, efficient, and move-in ready. Low maintenance fees and access to Club Ws resort-style amenities make it a standout for both first-time buyers and investors. ** EXTRAS: Includes parking and locker. Owner-occupied, never rented, and meticulously maintained. Located in the heart of Mimico with Metro, Shoppers, LCBO, Starbucks, TD, Scotiabank, and BMO all on site or steps away. Walk to Lake Ontario and the Martin Goodman Trail. Quick access to downtown via Gardiner or Mimico GO. Club W amenities include a full gym, indoor pool, squash court, theatre room, billiards, foosball, table tennis, outdoor mini putt, party rooms, guest suites, outdoor terrace, and 24-hr concierge. (id:55499)
Property.ca Inc.
2012 - 4065 Confederation Parkway
Mississauga (City Centre), Ontario
Daniel's 1 BR 1 Bath 1 Parking 1 Locker Condo At Excellent Location, Amazing City View Facing Southwest. High20th Floor, Bright And Functional, Modern Kitchen With Kitchen Island, Large Mirrored Closets, Parking AndLocker. Close To Square One. Easy Access To Hwy 403, Restaurants, Square One, Sheridan College, Banks,Go Bus.24 Hours Concierge. Occupancy date Dec.04 or later. Pictures from previous listing.Extras:: Fridge, Stove, B/I Dishwasher, Microwave, Washer And Dryer, All Existing Electrical Light Fixture. Pictures from previous listing. (id:55499)
RE/MAX Imperial Realty Inc.
516 - 185 Legion Road N
Toronto (Mimico), Ontario
Spacious 2-Bedroom Corner Unit with Sunset Views | Airbnb-Friendly | All-Inclusive Fees! Welcome to this beautifully updated 2-bedroom, 2 full bathroom corner suite offering 925 sq. ft. of bright, open-concept living. Enjoy floor-to-ceiling windows, fresh paint, and no carpet for a clean, modern feel. The updated kitchen and split bedroom layout provide both style and function, while the west-facing balcony offers front-row seats to stunning sunsets. ALL UTILITIES ARE INCLUDED IN THE CONDO FEES! (Heat approx $200, hydro approx $150 and water approx $90/mth). Offering exceptional value and peace of mind. Airbnb IS permitted, making this a fantastic opportunity for investors or those looking to generate flexible rental income. This well-managed building features resort-style amenities, parking included, and unbeatable access to TTC, major highways, shopping, dining, High Park, scenic trails, and the lakefront just a short walk away. Whether it's YOUR new home or you're an investor looking for a GREAT opportunity in this wild world we live in... THIS suite is IT! (id:55499)
Royal LePage Estate Realty








