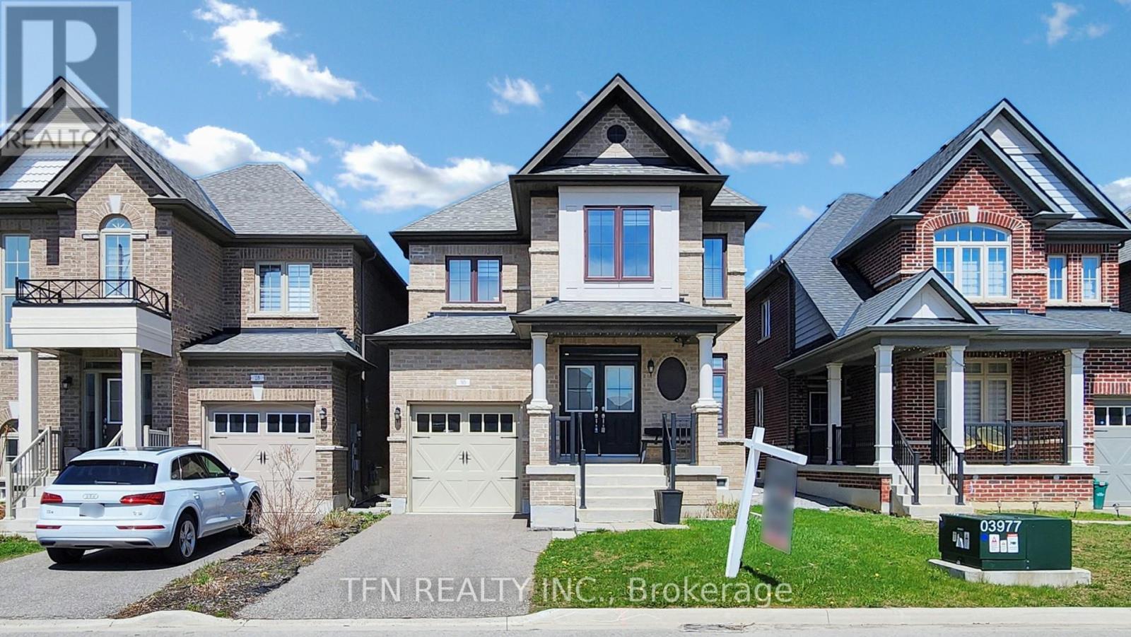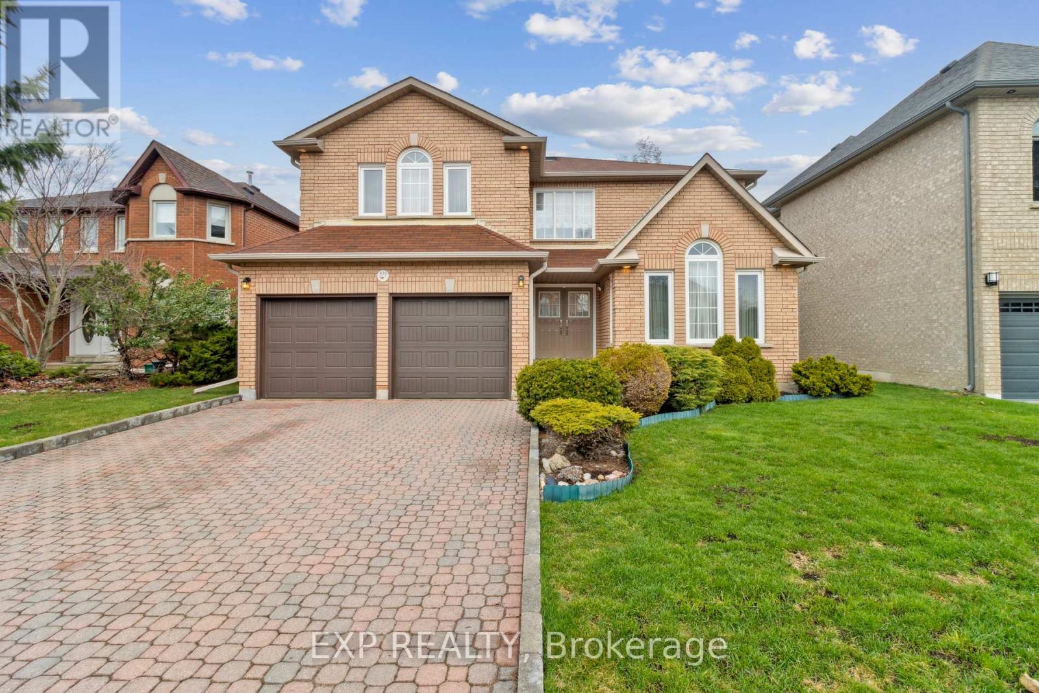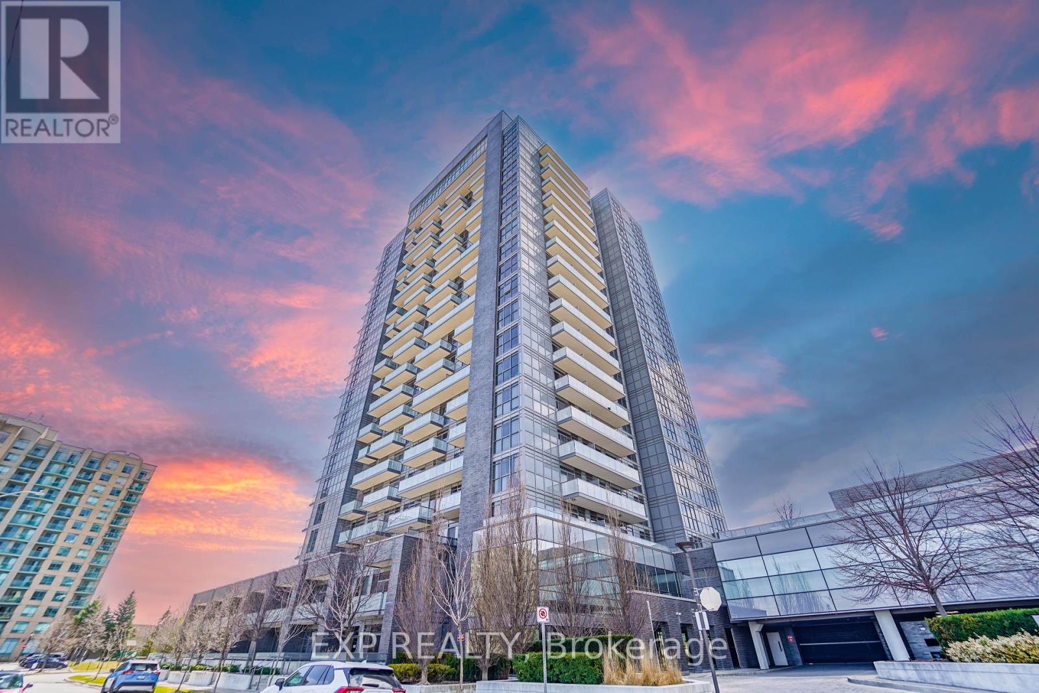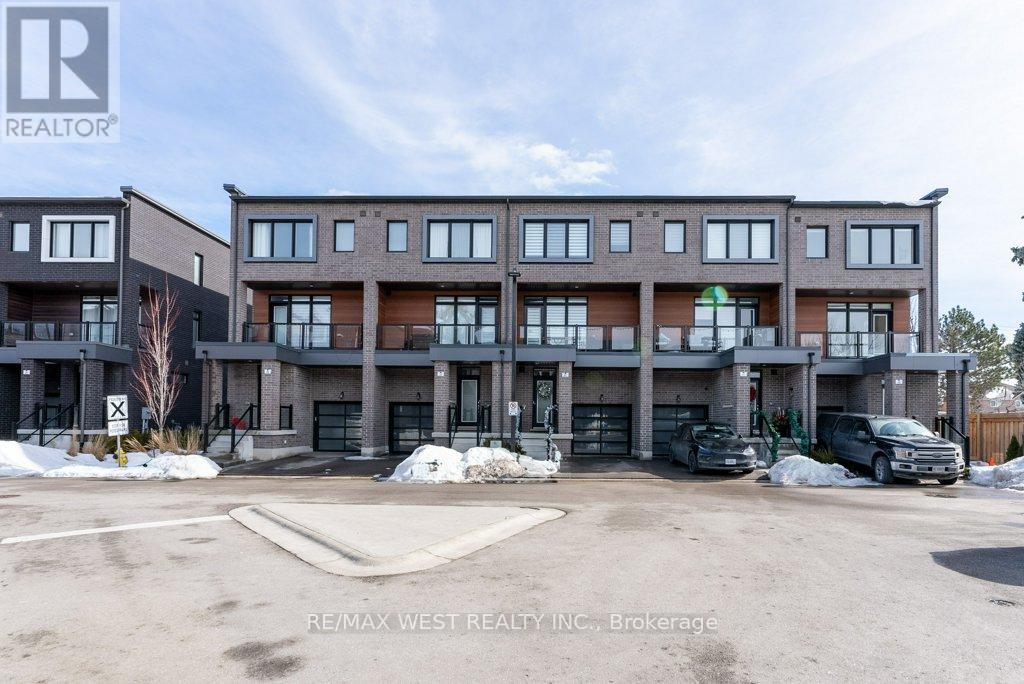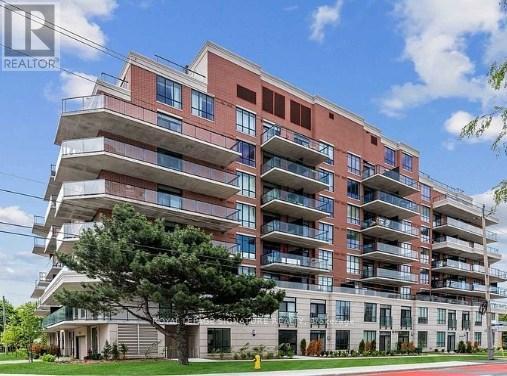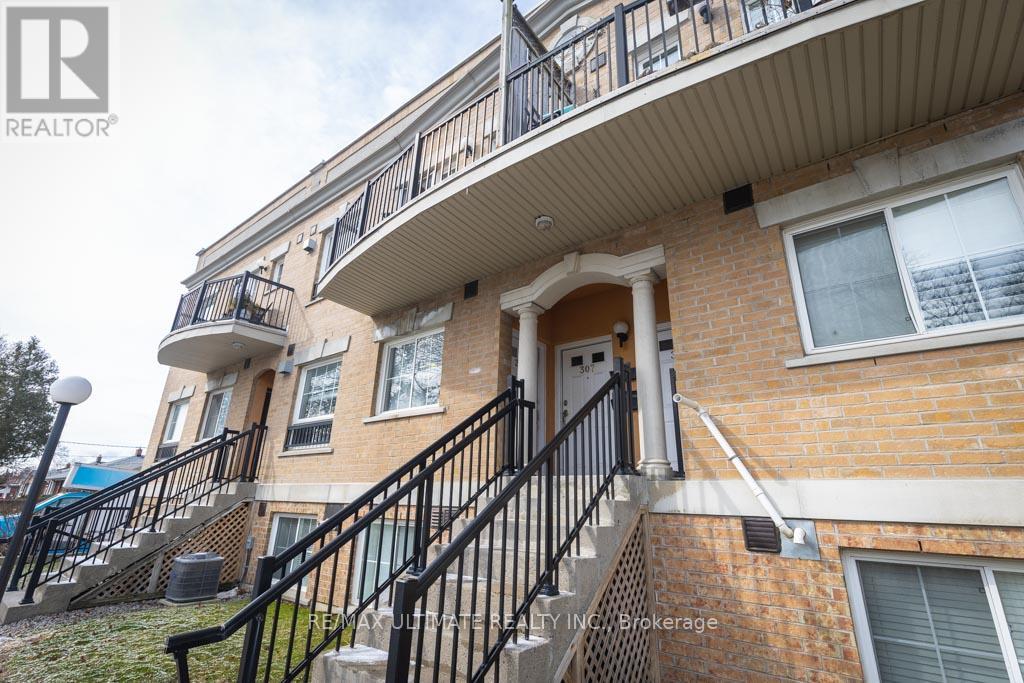30 Festival Court
East Gwillimbury (Sharon), Ontario
Nestled In A Quiet, Family-Friendly Neighborhood, This Beautifully Maintained Detached4-Bedroom, 3-Bathroom Home Offers The Perfect Blend Of Comfort, Style, And Functionality. Located In The Sought-After Sharon Village Community, This Home Boasts Spacious Living Areas, Modern Finishes, And Excellent Proximity To Top-Rated Schools, Parks, Highway, Go Station, And Major Amenities. Main Floor Features 9 Ft Ceilings, Hardwood Floors And Oak Staircase. Open Concept Kitchen And Family Room. Potlights Throughout. 2nd Floor Features Primary Bedroom With Walk In Closet And Ensuite Bathroom. Laundry Room Conveniently On 2nd Floor. (id:55499)
Tfn Realty Inc.
11 John Davis Gate
Whitchurch-Stouffville (Stouffville), Ontario
Welcoming offers anytime! Experience luxury in this stunning one-of-a-kind, approx. 3500 sq-ft+ additional 1500 sq-ft lower level,5+3 bed,5+1 bath,1+1 Kitchen home on a premium 48 ft lot. 200k in renovation & upgrades. Full Central-Vac system. Full home has all high-quality quartz countertop in all 6 baths & 2 kitchens. Bathrooms comes with upgraded lighting, black-finish mirrors, faucets & handles. Brand new window-blinds through-out the home. Upgraded lighting on all floors. Home comes with Interlocked pathway leading to separate entrance to lower level. Upon entering, you're welcomed with high ceilings with floor to ceiling luxury wainscotting with airy ambiance Benjamin Moore Chantilly Lace white paint finish & smooth white ceilings. The home comes with interior & exterior luxury pot lights throughout the home. The home comes with builder-grade luxury dark-espresso hardwood flooring through-out the first floor & second. The main floor features an office with glass French doors and luxury floor to ceiling wainscotting. Entertain guest in the formal living and dining rooms with floor to ceiling luxury wainscotting, upgraded lighting and pot lights. Relax in a large family room, highlighted with floor to ceiling wainscotings with built-in gas fireplace, upgraded lighting & pot lights. The gourmet kitchen is a chefs delight, equipped with top of the line stainless steel appliances, Italian-made gas-burner stove & ample counter space. With upgraded staircase with black metal rods railing leading to the 5 bedrooms with walk-out balcony, 4 ensuite bathrooms and laundry. Please note, Sellers does not warrant retrofit status of the basement. Walking down to the lower basement level, boosting an additional 3 large bedrooms, bathroom with luxury finish & 1 full modern kitchen with quartz island. Full potlights through-out lower level. Backyard is MUST SEE with full LARGE deck & additional firepit lounge with built-in seating with lighting with luxury interlock and garden. (id:55499)
Zolo Realty
21 Cantex Court
Richmond Hill (Devonsleigh), Ontario
Welcome To This Beautifully Maintained 5-Bedroom Detached Home Offering Nearly 3,500 Sq. Ft. Of Above-Ground Living Space In The Prestigious Devonsleigh Community Of Richmond Hill. Situated On A Premium 50-Ft Frontage Lot On A Quiet Cul-De-Sac With No Sidewalks, This Home Provides Generous Parking And A Safe, Family-Friendly Environment. Enjoy Proximity To Top-Tier Education, Including Holy Trinity School, One Of Canadas Most Renowned Private Schools And Access To An Excellent Public School System. Conveniently Located Just Minutes From Highway 404, Costco, Grocery Stores, And A Variety Of Restaurants, This Home Puts Everyday Essentials Within Easy Reach. With Solid Structure And Timeless Layout, This Premium Property Is The Perfect Canvas To Add Your Personal Touch And Create A Warm, Inviting Home For Your Family. (id:55499)
Exp Realty
294 Freedom Trail Road
Vaughan (Patterson), Ontario
Welcome to this beautifully maintained family home situated on a premium corner lot. The main floor boasts a stunning open-concept layout with soaring 9 feet ceilings, creating a warm and inviting atmosphere. The modern kitchen features a granite island, stainless steel appliances, and ample cabinetry perfect for everyday living and entertaining. The professionally finished basement includes pot lights, a full kitchen, a bedroom, and a 3-piece bathroom ideal for a nanny suite, in-law suite, or future rental potential, with the possibility of a separate entrance. Enjoy a private, fenced backyard complete with fruit trees for relaxing or gardening. Conveniently located within walking distance to top-rated schools, parks, shopping, and public transit. Easy access to major highways and the GO Train make commuting a breeze. Just move in and enjoy this incredible home and family-friendly neighborhood! (id:55499)
Mehome Realty (Ontario) Inc.
Ph207 - 18 Harding Boulevard
Richmond Hill (Harding), Ontario
Walk into this spectacular Penthouse located in the heart of Richmond Hill. This open concept 2 bedroom, 2 full washroom Condo is adorned with natural light. The primary Bedroom features not only an ensuite washroom but also an X-large walk-in closet. In addition, this unit comes with 1 parking and 1 locker . This property is steps away from Richmond Hill Library!. Close to hospital, shopping, 407, Go Train Station, restaurants and much much more. This building offers great amenities plus 24hrs security and concierge services. Priced to sell, this is the perfect opportunity to own a Penthouse in the much coveted Richmond Hill. (id:55499)
RE/MAX Real Estate Centre Inc.
206 Andrew Park
Vaughan (West Woodbridge), Ontario
Look no further & welcome home! Rare opportunity in amazing location! Well maintained 2 storey, 3 bedroom semi that feels like a detached! High Sought after area with everything you need just minutes away - a commuters dream! Large mature ravine lot is fully fenced & finished with interlock patio, Walk Out/Separate Entrance to a finished basement with 3 pc bath & kitchenette- great for potential rental/inlaw suite. Cozy Neutral Tones and Hardwood floors throughout. Love to entertain? Wether its a formal dinner setting in your seperate dining room or a casual get together in your Spacious Eat - In Kitchen that boosts great cabinet/counter space, stainless steel appliances and beautiful Balcony overlooking ravine- this house truly feels like home! Won't last- come see it for yourself! (id:55499)
Realty Executives Priority One Limited
1011 - 55 Oneida Crescent
Richmond Hill (Langstaff), Ontario
Discover the perfect blend of comfort and convenience at Skycity I, a Pemberton-built condominium. This bright and airy 1+den unit features a desirable central Richmond Hill address and stunning, unobstructed east-facing views. Appreciate the airy feel of 9-foot ceilings and step out onto your expansive balcony directly from the living room. Commuting is a breeze with quick access to Hwy 7, 407, and 404, while Richmond Hill City Centre's vibrant amenities, including Viva, YRT, GO Train, and bus lines, are just a short walk away. Indulge in nearby entertainment, cinema, shopping, parks, and diverse dining options (id:55499)
Exp Realty
33 Shatner Turnabout Trail
Vaughan (East Woodbridge), Ontario
Welcome to a stunning modern townhouse nestled in East Woodbridge - Vaughan. This stylish residence offers contemporary living at its finest, with 3 bedrooms and 3 washrooms. Enjoy an open-concept layout, perfect for entertaining, and bask in the natural light that floods through large windows. Key features include newly modern kitchen with stainless steel appliances, hardwood floors, balcony/terrace, etc.. Located in a family-friendly neighborhood, you'll have easy access to all nearby amenities: schools, parks, shopping, transit, etc.]. Don't miss this opportunity to own a piece of modern home in a prime Vaughan location!" (id:55499)
RE/MAX West Realty Inc.
98 - 370d Red Maple Road
Richmond Hill (Langstaff), Ontario
Modern 3-Bedroom Townhouse in a highly sought-after location in the heart of Richmond Hill. Featuring a 1,532 sq. ft. interior and a 148 sq. ft. rooftop terrace. Upgrades include a washroom on the ground floor and a stylish kitchen backsplash. Conveniently located within walking distance to Yonge St, Hillcrest Mall, and nearby shopping plazas. Close to Viva Transit Hub, YRT, Langstaff GO Station, and community centers, with easy access to Highways 404 and 407. Top School Zones *** St. Robert Catholic High School (10/10) (id:55499)
First Class Realty Inc.
739 - 1900 Simcoe Street N
Oshawa (Samac), Ontario
Turn-Key Condo Next To Ontario Tech University & Durham College. Ideal For Investors Or End Users! Welcome To University Studios! This Modern, Move-In-Ready Suite Comes furnished! It offers A Smart, Functional Layout Perfect For Students, Young Professionals, Or Savvy Investors. Located In North Oshawa, With Easy Access To Transit, Shopping, Restaurants, And Hwy 407. The Studio Features An Ensuite Bathroom, In-Suite Laundry, And Comes Fully Equipped With A Stainless Steel Fridge, Stovetop, Dishwasher, And Washer & Dryer. This Unit Is Furnished. The Space Includes A Murphy Bed That Converts Into A Table, Sofa, Coffee Table, Desk, And Window Shades. The Building Also Offers Excellent Amenities, Wi-Fi included in maintenance fee, A Gym, Concierge, 24/7 Security, And Common Rooms On Every Floor Featuring A Full Kitchen, TV, Sofas, And Tables. Enjoy Low-Maintenance Living In A Well-Managed Building Designed For Convenience, Comfort, And Lifestyle. A Prime Opportunity To Own In One Of Oshawa's Most In-Demand Locations. (id:55499)
Exp Realty
17 - 575 Steeple Hill
Pickering (Woodlands), Ontario
Welcome to your new home! This fabulous, bright, end-unit townhouse is located in a highly desirable Pickering neighborhood. Situated on a family-friendly street, it features a spacious family room with walk-out to the patio. Enjoy numerous upgrades including hardwood floors throughout and large windows that bring in plenty of natural light. Convenient entry from the attached garage and a walk-out basement add extra functionality. Close to highways, shopping, restaurants, library, and top-ranking schools! Major Appliance were recently replaced. Maintenance includes water, building insurance, snow removal, lawn care, and management fees. A must-see property! (id:55499)
RE/MAX Community Realty Inc.
2 - 12 Golden Gate Court
Toronto (Bendale), Ontario
Great location with close proximity to Highway 401. This unit offers 2,451 square feet of warehouse space only with access to drive in door, kitchenette and washroom. Makes for great warehousing facility. 13' clear height. Tenant to verify permitted uses with Town. Additional Unit 1 totaling 3,350 sf can also be available for a combined total of 5,801 sf. Unit 1 is 3,350 sf offering, office space, 1 drive in door, 2 washroom. see Mls#E12083146 (id:55499)
Royal LePage Your Community Realty
3322 Thunderbird Promenade
Pickering, Ontario
Discover this stunning end unit, resembling a semi-detached home, boasting 2048 square feet of modern elegance in the highly desirable Pickering community. This residence features a spacious main floor office, which can double as a guest room, along with an ADDITIONAL open den on the second floor which can work as office or TEMPLE nook. The cherry on the top is the double car garage. Each of the four generously proportioned rooms has been meticulously crafted to include ample space and provides privacy for every family member. The home also has UPGRADED ENGINEERED HARDWOOD which ensures comfort. Expansive windows throughout the home flood each room with natural light, creating a bright and inviting ambiance that radiates warmth and serenity. The primary bedroom is a true retreat, complete with a luxurious ensuite bathroom and a sizable walk-in closet, blending sophistication with functionality. The additional bedrooms are equally accommodating, offering flexibility for use as guest rooms, children's spaces, or home offices. The open-concept design is accentuated by a gourmet kitchen (UPGRADE FROM BUILDER) featuring high-end finishes, ideal for entertaining or enjoying casual family meals. Just one year old, this property is equipped with all the modern conveniences expected in a new home, including energy-efficient windows, contemporary fixtures, and premium materials. Located in a family-friendly neighborhood, this home is mere minutes from top-rated schools, picturesque parks, and vibrant shopping centers. Its prime location is a commuter's paradise, with easy access to Highways 407 and 401 for quick travel to Markham and Toronto. Additionally, the nearby Pickering GO Station offers multiple daily train services to Union Station, making downtown Toronto easily reachable for city commuters. This residence truly embodies the perfect blend of a tranquil, family-oriented community with the ease of urban connectivity. (id:55499)
Century 21 People's Choice Realty Inc.
6 Dunkirk Road
Toronto (Danforth Village-East York), Ontario
**FANTASTIC EAST YORK BUNGALOW WITH 36 FOOT FRONTAGE AND 2 SEPARATE 2 BEDROOM APARTMENTS.** Welcome to 6 Dunkirk Rd, an inviting detached all-brick bungalow in the heart of East York. This updated home offers homebuyers many benefits. It is located in a quiet neighbourhood, yet is very convenient (91 Walk Score). The home is just minutes walk away from Michael Garron Hospital and is also a less than 10-minute-walk to Coxwell subway station and the Danforth with its excellent restaurants and many shopping options. Just steps away from the bus stop, its just a short ride to the subway and the Danforth. For those that drive, this home offers easy access to the DVP, and is also a quick drive to the Lakeshore/Gardiner expressway. Surrounded by newly developed homes, the main floor of this efficiently designed bungalow has 2 generously sized bedrooms, an open kitchen, a living/dining room, full bathroom, and a washer/dryer. A lockable doorway leads to a fully self-contained 2-bedroom basement apartment with its own separate exterior side entrance, separate full kitchen, 200 amp panel, own washer/dryer, and a full shower bath. It's perfect for extended family living, or as a mortgage helper. Homebuyers will also appreciate the parkette across the street for short walks, walking pets, or catching a breath of fresh air. Families with children will value the many school options in the area. The garage and long driveway offer ample parking and extra storage. Outdoor enthusiasts will fall in love with the easy access to Taylor Creek Park and its peaceful trails. The tranquil enclosed backyard is perfect for relaxing BBQs and hanging out. Flexible living for families, but also great for investors, and inbetween situations. Rent both the main floor and the basement and maximize cashflow. Alternatively, live in one unit and rent the other out to grow savings and equity faster. This detached bungalow offers maximum versatility in a vibrant and welcoming neighbourhood! (id:55499)
Right At Home Realty
705 - 3655 Kingston Road
Toronto (Scarborough Village), Ontario
Welcome to Guildwood Condos where contemporary comfort meets everyday convenience and style. This bright and spacious 1-bedroom, 1-bathroom unit features an open-concept layout designed to optimize both flow and natural light. Soaring 9-foot ceilings and expansive windows create alight, airy atmosphere throughout. Stylish laminate flooring runs throughout the space, while the modern kitchen is outfitted with sleek cabinetry, stainless steel appliances, and a breakfast bar perfect for casual meals or entertaining. The bedroom offers a peaceful escape, complete with a large walk-in closet for ample storage. Ideally situated just steps from local shops, cozy cafes, and diverse dining options, this condominium blends urban access with a relaxed, community feel. With 24-hour transit right outside and the Guildwood GO Station nearby, you can be downtown in just 25 minutes. Plus, the University of Toronto Scarborough is less than 10 minutes away making this location as practical as it is desirable. A stone throw to the world famous Scarborough Bluffs. Security cameras on every floor. Welcome home! (id:55499)
Royal LePage Signature Realty
111 Vanier Street
Whitby (Williamsburg), Ontario
This main-level apartment for rent is located in the prime area of Whitby, offering the perfect combination of comfort and convenience. With high ceilings and an abundance of natural light, the apartment boasts a bright and airy atmosphere. It comes fully equipped with all essential amenities, including a modern kitchen, in-suite laundry, and high-speed internet access, ensuring a hassle-free living experience. The apartment is situated just minutes away from local shops, restaurants, parks, schools, and public transportation, making it an ideal location for anyone seeking easy access to everything Whitby has to offer. This apartment is a must-see for those looking for a comfortable and well-located home in Whitby. (id:55499)
Meta Realty Inc.
2010 - 1255 Bayly Street
Pickering (Bay Ridges), Ontario
Welcome to 1255 Bayly in Pickering, located by the Beach Front Park along Frenchman's Bay where you will find great restaurants steps from your home and beautiful parks along the Lake with many other activities close by. Monthly Maintenance Fee's Include High Speed Internet, Cable T.V Package, Heat & A/C! Great Opportunity to own this property as its not in a crowded area. Mins To HWY 401/412/407. Walk To Go Train, Shopping Mall, Marina & the Lake! Great Amenities with Fitness Area, Change Rooms, Sauna, Pool, Lounge Area and much More. 24HR Concierge. come on and see it for yourself. (id:55499)
RE/MAX Real Estate Centre Inc.
818 - 75 Bamburgh Circle
Toronto (Steeles), Ontario
Bright Corner Unit With Lots Of Living Space! FURNISHED!! With queen bed in every room! LG flat TV with TV stand! Futons, dining table, chairs, and extra!!! Tridel Built Luxury, Steps To T&T, Foodmart, Library, School, Church, Restaurants, Close To 404/401/Mall. Entire Suite With Laminate Flooring Include The Master Bedroom With Ensuite & Closet . Easy Parking Spot Next To Elevator On B1. (id:55499)
Homelife Landmark Realty Inc.
Main - 40 Gordon Street
Toronto (Little Portugal), Ontario
Charming 2+1 Main floor and basement unit in the heart of Little Portugal! This property comes with spacious bedrooms, a private backyard, ensuite laundry, and ample storage space. All utilities included make this a great opportunity to live in an excellent neighbourhood! Please note: bathroom is located in the basement and has a ceiling height of 6ft. (id:55499)
Royal LePage Supreme Realty
607 - 219 Dundas Street E
Toronto (Church-Yonge Corridor), Ontario
Stunning Two Bedroom Unit Condo At In.De Developed By Menkes. Master Room Walk-In Closet. Modern Designed Kitchen W/Luxury Brand Of Appliances. Excellent And Convenient Location, Close To Ryerson, U Of T, Ocad U And George Brown College. Short Walk To Dundas Square & Eaton Centre, Door Steps For Street Car, Tim Hortons/Starbucks. A Lot Of Shops And Restaurants. (id:55499)
Prompton Real Estate Services Corp.
1910 - 32 Forest Manor Road
Toronto (Henry Farm), Ontario
Welcome To Emerald City. This Gorgeous 2+1 Corner Unit Has An Absolutely Stunning Panoramic View OfThe Toronto Skyline. Features Include: 9 Ft Ceiling And Engineered Hardwood Floors Throughout,Floor To Ceiling Windows, Modern Kitchen With High End Appliances, Stone Counter Tops, Custom WindowBlinds, Functional Den Layout, Large Balcony With Unobstructed Views, Pride Of Ownership And MuchMore. Amenities Include: Amenities, Includes Indoor Swimming Pool, Sauna, Concierge, Gym, Sauna,Party/Meeting Room, Theatre Room. Minutes To Fairview Mall, Don Mills Subway Station, Library,Medical Offices, Hwy 401, DVP and Much More. Don't Miss Out. (id:55499)
RE/MAX Crossroads Realty Inc.
20 Burleigh Heights Drive
Toronto (Bayview Village), Ontario
Nestled in the prestigious and highly coveted enclave of Bayview Village, this exceptional custom-built residence is a true testament to architectural sophistication and modern luxury. Crafted with unwavering attention to detail, it offers a living experience that redefines upscale comfort. Highlights include a 4-stop elevator, hidden-hose central vacuum system, striking white oak staircase with open risers beneath a dramatic skylight, and a Control4 Smart Home system. The home is outfitted with top-tier appliances, a built-in speaker system, a media/theatre room, a touch-activated kitchen faucet, and elegant gold accents throughout. Unique features such as an unprecedented selfie station, heated floors across both basement levels, an elevated dog wash and dedicated dog bedroom add distinctive flair. The fully fenced backyard boasts tranquil LED lighting, irrigation, hidden rope lighting, a primary kitchenette, and a concrete driveway. For those seeking a home where every detail is meticulously curated, offering the perfect balance of comfort and opulence, this extraordinary property awaits. (id:55499)
RE/MAX Hallmark Shaheen & Company
4902 - 1 Yorkville Avenue
Toronto (Annex), Ontario
Prestigious 1 YORKVILLE condo! 2 bedrooms, 2 baths corner unit! Surrounded by many world named brand shops, restaurants. Walking distance to subway. Right next to Toronto Library. Close to University of Toronto. Floor to ceiling windows.9 Ft ceiling. Nice south west view from the 49th floor! View of Lake Ontario!! Built-in Miele appliances. (id:55499)
Sutton Group-Admiral Realty Inc.
207 - 1785 Eglinton Avenue E
Toronto (Victoria Village), Ontario
*Simply Affordable & Exceptional*Open Front Door & Step Out To A Park! Haven For Artists, & Pet/Earth Lovers! Instead Of Just A Front Yard You Get To Enjoy A Good-Size Warner Park! Sought After Hidden-Locale In North York, Toronto! Perfect Abode 4 Couples W/ OR W/Out Baby/Pets, Singles, Or Downsizers Who Like Taking a Break From All That Is Urban About Condo Townhome Living & Spend Some Time Amongst The Greenery Of Nature, Everyday! WOW-Unbelievable Opportunity To Own This Rare & Spacious 2007-Built Suite W/Living Room Overlooking A Scenic Park! Reap Boutique Style Complex Living! Low Rise Stacked Condo Townhome (1 Of Only 24 Units) Incomparable, Freshly Painted & Light Filled Suite With Graciously Spacious Private Balcony Has: 2 Spacious bedrooms, 2 Spa-Inspired Bathrooms (1 W/Soaker Tub), Locker For Extra Storage, Ensuite Laundry, Underground Resident/Visitor Parking, Medium Sized Windows, Laminate Floors, Amazing Open Concept Living Space With Gas Fireplace, Functional Bedroom Layouts W/Double Closets, Owned Furnace, Appliances & Tankless HWT (Save On Rental Fees!), Large Primary With Double Closet & Ensuite W/Glass Shower, and Modern Kitchen Overlooking Dining/Living Rooms With Breakfast Bar, Built-In Dishwasher & Built-In Microwave, Undermounted Sink, Quartz Counters, Tile Backsplash, and GE Appliances Is Perfect For Entertainment--Value Here Is Much More! Pets Allowed! BBQ Allowed In Front Of The Unit & On Balcony! A+! Come'n Grab It. WOW-New Upcoming Eglinton Crosstown LRT right outside the condo buildings doors! Prime Access To All Amenities: Approx 5-7min to Hwy 401/DVP, Community Ctr, & Eglinton Square Mall & 15-20Min To: TTC Subway, Downtown, Woodbine Beach & The Bluffs! Walker's Paradise: Who Needs A Car W/86% WalkScore! No Elevators Or Shared Lobby-Get Your Very Own Front Door That Faces The Park! Maint. Fees Incl: Common El, Bldg Insurance, Water, & Parking! Living/Dining Rms/Kit Layout: Ideal 4 Entertaining Friends/Family! (id:55499)
RE/MAX Ultimate Realty Inc.

