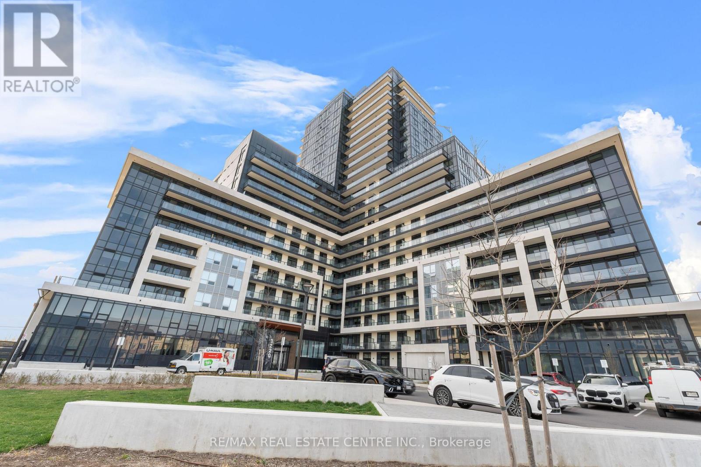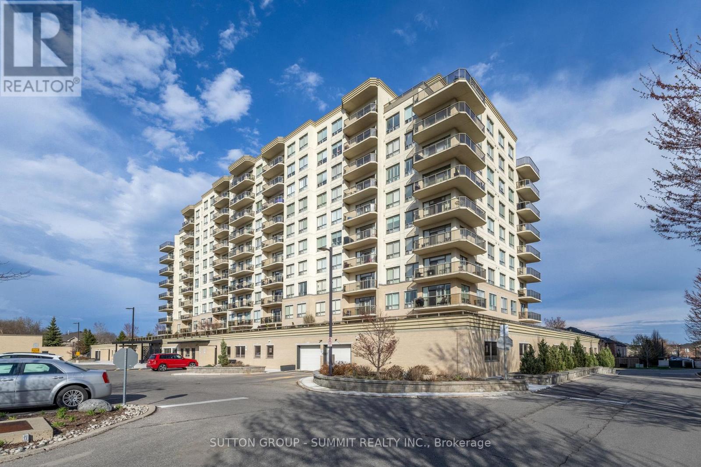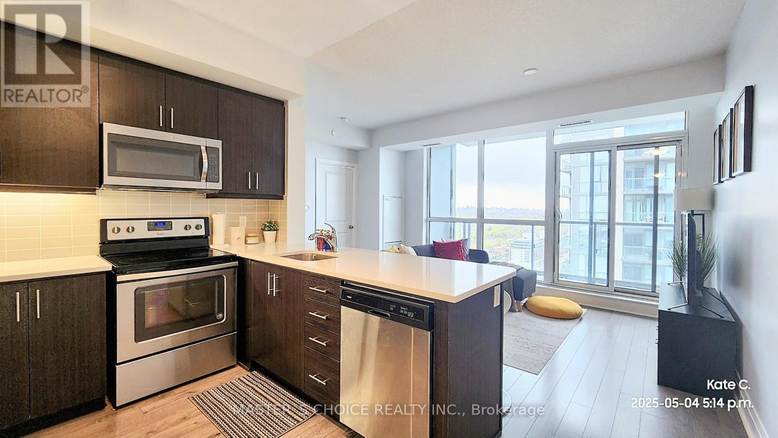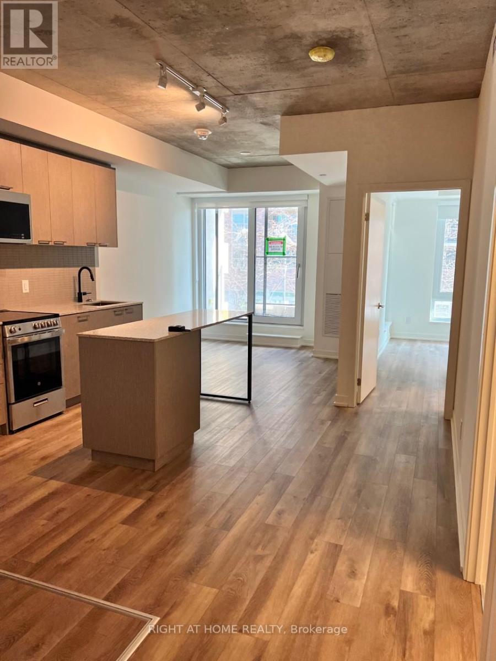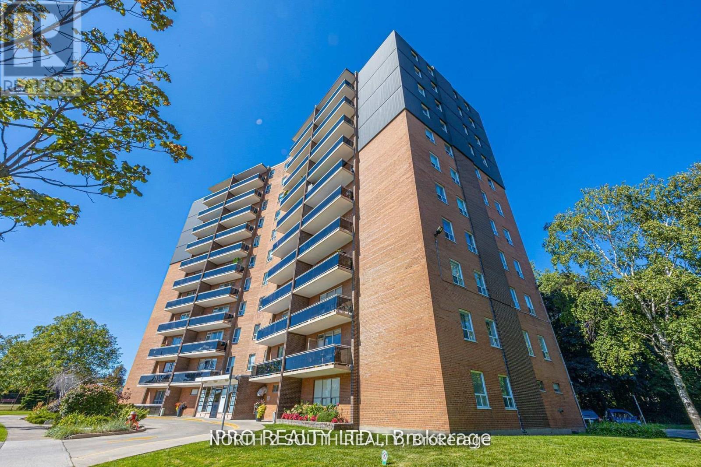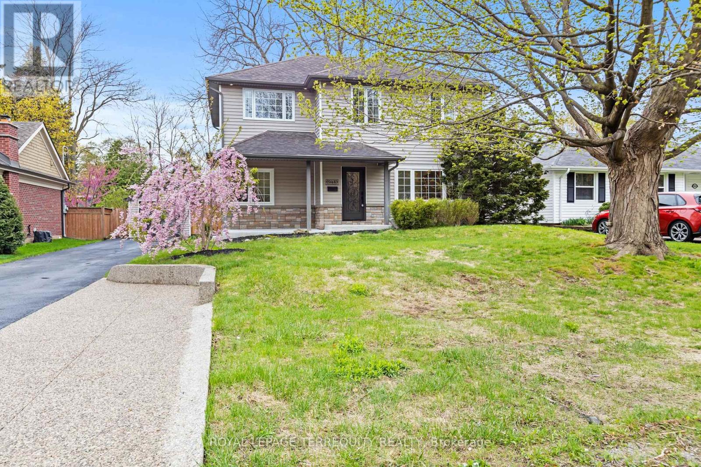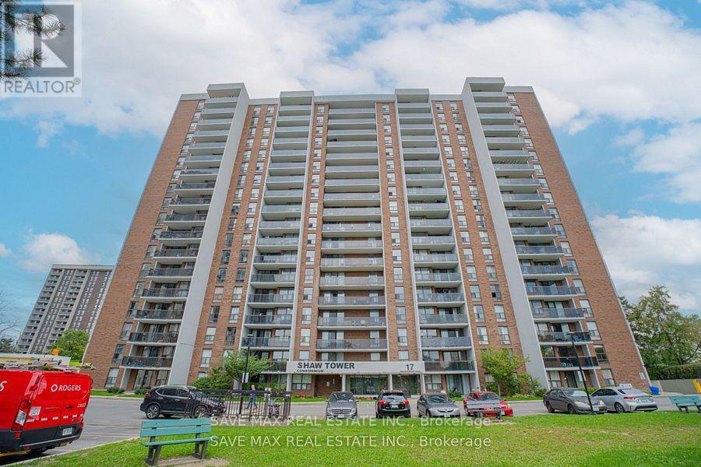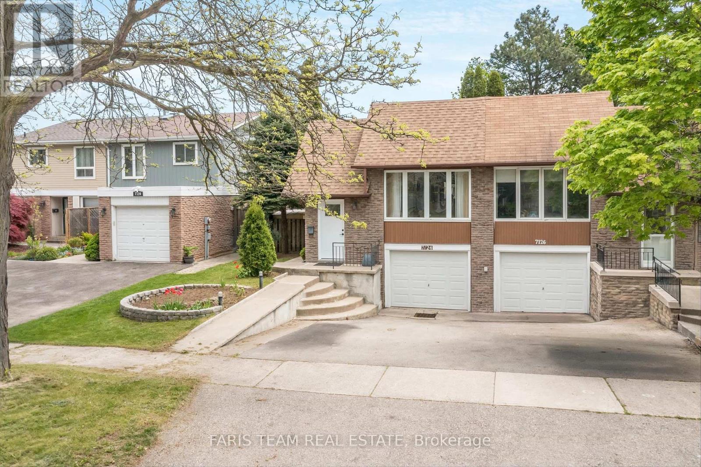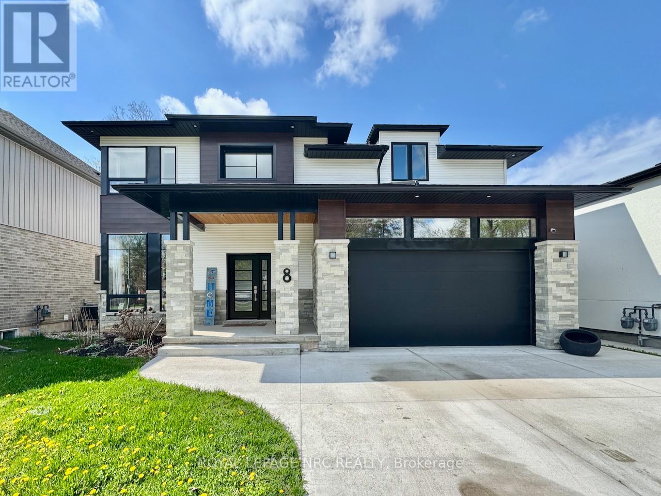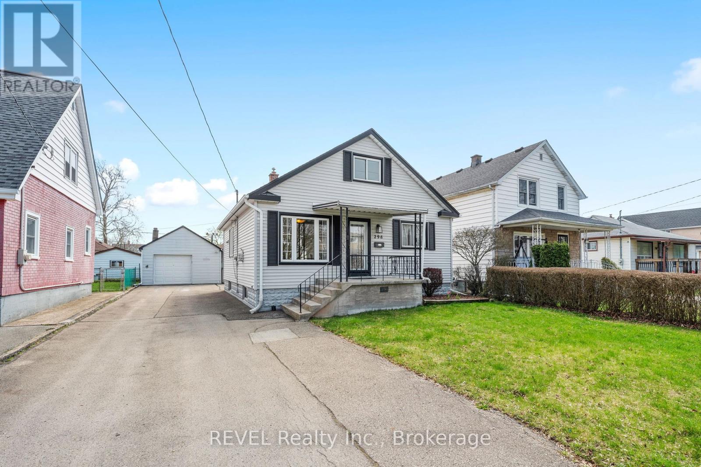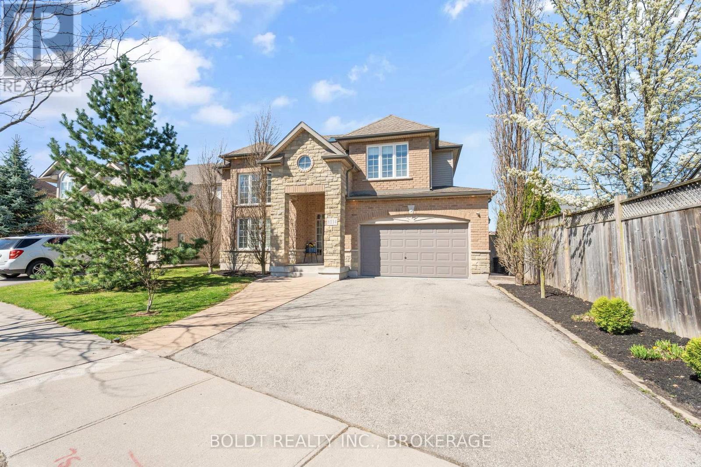3rd Floor - 3293 Dundas Street W
Toronto (Junction Area), Ontario
Live at the heart of Toronto's Junction, a vibrant, walkable neighbourhood known for its microbreweries, live music, boutique shops, art galleries, and some of the citys best cafes and restaurants. This brand-new, smoke-free 2-bedroom walk-up apartment is perfect for urban professionals and young families who want stylish, turnkey living with unbeatable access to community and culture. The bright, modern space features an open-concept kitchen with all-new appliances, while the spacious primary bedroom opens onto a private 150 sq ft deck and yes, standalone barbecues are permitted, making it ideal for summer gatherings. Located steps from TTC bus routes (40 Junction and 71 Runnymede), High Park, and Humber River trails, plus surrounded by top grocery options including Loblaws, Summerhill Market, FreshCo, Nations, and NoFrills, this home offers the perfect balance of lifestyle, convenience, and modern comfort. Virtual tour available: book your showing today! (id:55499)
Sutton Group Old Mill Realty Inc.
14016 Argyll Road
Halton Hills (Georgetown), Ontario
Welcome to 14016 Argyll Rd, Located in the Sought-After Neighborhood of Georgetown South! This Beautifully Designed 2-storey Detached Home Offers A Perfect Blend Of Style, Functionality, And Comfort. With 4 Bedrooms And 4 Bathrooms, This 3,055 (above grade) Square Foot Home Is Ideal For Families Looking For Convenience And Modern Living In A Child Friendly Neighborhood. The Main Floor Features A Large Family Room With Open to Above Ceiling, Formal Dining Room, Living Room, A Den For Your Home Office. Gourmet Kitchen With Quartz Countertop Complete With A Walk-out To Your Beautifully Landscaped Yard Backing On To A Ravine, Offering A Tranquil Space For Relaxation or Entertaining. Second Floor Features A Spacious Primary Bedroom With A Walk-in Closet And A 5-pc Ensuite Bath For Added Privacy. Additional Primary Bedroom At The Front Of The Home Complete With A Walk-In-Closet And A 3-pc Ensuite. Two Additional Generous-sized Bedrooms Along With A Main Bathroom Complete The Upper Level, Making This Home Ideal For Families. The Unfinished Basement Offers The Perfect Blank Canvas For You To Come In And Add Your Personal Touch! Rough-in plumbing Already Complete In the Basement For the Bathroom. Other Features Include Hardwood Flooring Through The Home, California Shutters, Pot Lights, And Stainless Steel Appliances. Conveniently Located Close Parks, Schools And Shopping! Please note: The Area In The Backyard Covered By Blue Tarp Used To Have A Blow-up Pool In That Space - By Closing Date The Tarp Will Be Removed And Will Be Re-Sodded Underneath For New Owners. (id:55499)
RE/MAX Realty Services Inc.
601 - 3220 William Coltson Avenue
Oakville (Jm Joshua Meadows), Ontario
Priced To Sell!! Absolute Stunning Brand New Never Lived-In Luxury Condo In The Prime Location Of North Oakville!! Bright & Spacious With $18 K Spent Extra On Upgrades Including 9 Ft Ceiling, Standing Shower, Laminate Flooring, Quartz Kitchen Counters & Tile Backsplash, Modern Finishings & Stainless Steel Upgraded Appliances & Upgraded Window Coverings!! This Condo Feature 1 bedroom, Separate Den With Upgraded Window, and 1 Bathroom & Good Size Balcony!! Building Include High-Tech Amenities, Virtual Concierge, 24 Hour Security, Smart Lock, Fitness Centre, Party Room, Entertainment Lounge, Rooftop Terrace & Convenient Pet Wash Station. Walk To Grocery Store, Retail, LCBO, Restaurant, Parks & Shopping Amenities. Hospital, 407, 403, Sheridan College, Public Transit Nearby. Close To Grocery Stores, Hospital, Go Transit Bus Station And More With Easy Access To Hwy 407/401/403. 7 Mins Drive To Sheridan College. 15 Mins To UTM Campus. Unit Has Smart Connect System, Keyless Entry. Includes One Parking and One Locker!! Don't Miss This Opportunity!! **EXTRAS** Condo fees include parking, locker, and bulk-internet. (id:55499)
RE/MAX Real Estate Centre Inc.
301 - 1998 Ironstone Drive
Burlington (Uptown), Ontario
Welcome to Millcroft Place! This bright, south / lake facing condo is immaculately maintained offering a spacious 1 bedroom + spacious den, 2 bathroom floor plan with over 1,100 sq.ft. of open concept living space. The main living/dining room showcases hardwood flooring, crown molding, an electric fireplace, electric blinds and is open to the updated kitchen with quartz counter tops, modern backsplash, stainless steel appliances and sliding glass doors to the balcony with panoramic views of the lake. The generous Primary bedroom has a walk-in closet and 3 pc. ensuite washroom. A bedroom sized den, second bathroom, in-suite laundry, and multiple storage closets complete this beautifully appointed unit. 1 underground parking space (A74) with an upgraded EV charger. Pets are welcome (restrictions apply). A live-in superintendent, exercise room, party room with a kitchen, pool table, & TV & workshop round out the features of this desired building. Close to shops, restaurants & amenities with easy access to highways. Don't miss your chance to own in this extraordinary building. (id:55499)
Sutton Group - Summit Realty Inc.
84 Lone Rock Circle
Brampton (Bram East), Ontario
This well-designed 4+1 bedroom home offers plenty of space for a growing family. The open-plan living and dining area is bright and welcoming, while the kitchen provides modern appliances and great storage. The master suite includes an en-suite bathroom, and an additional bedroom provides flexible space for a home office or guest room. The double garage offers plenty of parking and storage, and the large backyard is perfect for kids to play. Located just a short walk from the school, this home is ideal for families seeking both comfort and convenience. (id:55499)
RE/MAX West Realty Inc.
2002 - 15 Zorra Street
Toronto (Islington-City Centre West), Ontario
Built by famous Remington Group. Rarely offered Corner Suite On The 20th Floor W/Views Of Both City & Lake Boasting 9Ft Ceilings, Floor-Ceiling Windows W/Open Concept Living Area. Spacious living room with abundant sunlight. Minutes To Sherway Gardens, Costco & Ikea. Steps To The Ttc. Minutes To The QEW & 427. Building Amenities: Indoor Pool, 24Hr Concierge, Full Gym, Media Room, Sauna, Media Room, Game Room, BBQ outdoor etc.Check the Youtube Virtual Tour!! (id:55499)
Master's Choice Realty Inc.
207 - 1808 St Clair Avenue W
Toronto (Weston-Pellam Park), Ontario
**Location** This Stunning Modern Contemporary 2 Bedroom + 2Washrooms Unit With 9 Ft High Ceilings Unit Boasts Tons Of Natural Light, Offers A Modest, Spacious And Functional Layout With Open Concept Living And Dinning. Direct Access To St. Clair Streetcar, Close To The Subway & Go Train. Easy Access To Downtown, Major Highways, And Parks. Amenities Include Fitness Center, Community Lounge, Party Room, Common Bbq Area & More. Brand New 3 Light Fixtures Are Installed. (id:55499)
Right At Home Realty
801 - 3145 Queen Frederica Drive
Mississauga (Applewood), Ontario
This charming two-bedroom, one-bath apartment, built in 1969, is located in the heart of Mississauga, offering a perfect blend of vintage character and modern convenience. The spacious living area features large windows that let in plenty of natural light, creating a warm and inviting atmosphere. The kitchen, offers ample storage and counter space, ready for customization. Both bedrooms are generously sized, with the master bedroom offering plenty of closet space. The apartment also includes a well-maintained bathroom with classic fixtures. Located in a peaceful neighborhood with easy access to local amenities, parks, and public transportation, this apartment is an ideal choice for anyone seeking a cozy, well-located home in Mississauga. New flooring and freshly painted throughout. (id:55499)
North 2 South Realty
944 Long Drive
Burlington (Lasalle), Ontario
Welcome to 944 Long Drive, A refined sanctuary nestled in the very sought-after community of LaSalle. This renovated masterpiece offers 4 beds+den,4 baths,over 3,000sqft of elegant living space filled with natural light, covered front porch & sitting on a lrg 60 X 143 lot! This stunning home has been thoughtfully designed with 7.5" wide plank engineered white oak hardwood floors,open concept living,main floor 2p/c bath,chef inspired kitchen feat; a large centre island,custom cabinetry,built-in stainless steel appliances,pot filler,deep stainless steel sink,ample storage,designer lighting,gleaming quartz countertops & backsplash! Retreat to your expansive primary suite with its own lrge w-in closet,spa-like ensuite complete with porcelain tile,dble sinks,freestanding soaker tub and a glass-enclosed rainfall shower! The additional 2 bdrms on the upper floor feat; dbl closets,engineered hardwood & share the lux 4 p/c bath w dble sinks,quartz countertops,porcelain tile,glass enclosed shower & b/in laundry for the ultimate convenience. This home is universal w the added main flr bdrm,great for guests,office or primary bdrm down the road.The lower level is adorned w engineered hrdwd flr, an expansive rec rm perfect for movie night,den/office spce,3p/c bath,sep entrnce & an oversized utility rm w workshop. Step out onto your private,lush backyard,framed w mature trees,raised deck,covered back patio,gas BBQ hookup,perfect for entertaining loved ones & creating lasting memories.Endless possibilities await in creating your own bckyrd oasis w pool,cabana,outdoor kitch,sauna&hottub. The exterior curb appeal offers 6 car prkng,stone edged garden beds,cedar hedges&a charming weeping cherry tree that adds a touch of seasonal grace to the front landscape.The detached garage boasts a new roof & contemporary automatic door.This gorgeous home is steps away from Burlington Golf&CC,Royal Botanical Grdns,LaSalle Prk, top-rated schools,Lake Ont,Hwy403,407,Qew,transit,rests & shops. (id:55499)
Royal LePage Terrequity Realty
167 Kingsview Boulevard
Toronto (Kingsview Village-The Westway), Ontario
Welcome to 167 Kingsview Blvd. a beautiful well cared for and maintained family home for over 55 years. Complete with a full size double car garage and double driveway. Enter through the solid oak front door into the spacious marble tiled foyer and walk up to the bright main floor featuring formal living and dining area with large windows, dark stained hardwood floors, solid wood trims and solid oak doors through-out, creating a warm and inviting space. The Eat-in kitchen boasts ceramic floors, a ceramic back splash, newer cabinetry, and bright south facing window, great for those sunny breakfast mornings. The main floor includes 3 large bedrooms, including a primary bedroom with a 2 pc. ensuite washroom and large walk-in closet. The main 5 pc. bathroom is beautifully appointed with pedestal sink and bidet, marble floors, and wall to wall ceramics. The fully finished basement, with a separate entrance, has great potential for an in-law suite, ideal for extended family (retrofit status not warranted). It features a spacious family size kitchen with ceramic floors and back splash, a large recreation/living room with brick fireplace, (gas fireplace in "as is condition"), plus a renovated 4-piece bathroom. A laundry room with a double laundry sink and washer/dryer and extra storage cabinetry completes the space. The private backyard includes a large concrete patio, concrete patio table included, and access to the double garage. Recent upgrades include Central air (2023), roof and eave troughs (2018). With parking for 4 vehicles, a garage door opener, and close proximity to Highways 401, 427, 409, Pearson airport, public transit, shopping, schools, and parks, this home offers it all in a convenient West Etobicoke location.Inclusions: 2 fridges, 2 stoves, built-in dishwasher, washer & dryer all in "as is condition", all electric light fixtures, all window coverings, furnace, central air, central vac, garage door opener. Exclude Basement freezer. Hot water tank (rental (id:55499)
Mincom Solutions Realty Inc.
150 - 38 Howard Park Avenue
Toronto (Roncesvalles), Ontario
The summer of your dreams awaits in the heart of Roncy! The birds are chirping, the sun is shining, and this 1-bedroom-plus-den main-level condo with a private, lush nearly 300 square foot outdoor terrace with a gas BBQ hookup is calling your name. Whether you want to enjoy a quiet morning outdoors with a cup of coffee or a lively BBQ with friends and family, the choice is all yours. The floor-to-ceiling windows and soaring ceilings (over 11 feet!) provide ample natural light in this spacious, open-concept modern suite. When its too cold for the terrace, the kitchen island is the perfect gathering spot for friends, family, or a quiet night in. The den can be used as an office, home gym, flex room, or whatever your heart desires. The oversized bathroom and bright and airy primary bedroom are the cherries on top of this gorgeous unit. New pot lights mean even nighttime can feel bright. Say goodbye to pesky elevators with ground-level access to the street and the building's myriad of handy amenities, including as a full-sized gym, a yoga room, visitor parking and even a pet spa for your furry friend. You won't ever have to worry about storage with a front hall closet so large it acts like a locker, plus an owned traditional storage locker and two dedicated bike lockers as well. Transit and getting around will be a breeze with 3 streetcar lines, TTC subway, UP Express, and GO Transit all within walking distance. Right in the heart Roncy, of one of Toronto's most desirable neighbourhoods, you are steps from parks such as High Park and Sorauren Park to enjoy dog walks, hikes, and jogs galore. If the outdoors is not your vibe, then the neighbourhood is packed with cafes, restaurants, cool shops, galleries and much more. Looking for a more affordable entry into the Roncesvalles neighbourhood? This main-level condo that feels like a bungalow might just be your ticket to Roncy living! Welcome to the neighbourhood! (id:55499)
Royal LePage Connect Realty
716 - 60 Annie Craig Drive
Toronto (Mimico), Ontario
This one-bedroom Ocean Club condo offers the perfect blend of comfort and convenience, featuring a generous 110 sq ft private balcony where you can relax and enjoy stunning views. Located just minutes from downtown, it provides easy access to the QEW and is within walking distance of the boardwalk, bike trails, yacht clubs, and various waterfront activities. The condo includes a fully equipped kitchen with all appliances, one parking spot, and a locker for extra storage. Don't miss this incredible opportunity to live in a prime location. (id:55499)
Ipro Realty Ltd.
609 - 17 Knightsbridge Road
Brampton (Queen Street Corridor), Ontario
**Spacious 3-Bedroom, 2-Bath Upgraded Condo All Utilities Included!**This bright and beautifully upgraded 3-bedroom, 2-bath unit is perfect for families or professional couples seeking comfort, convenience, and space.**Unit Features:*** Granite kitchen countertops* En-suite laundry* Huge living room with plenty of natural sunlight* Recently upgraded: new flooring, cabinets, appliances, windows, and balcony* Large private balcony with a beautiful park view**All Utilities Included:*** Heat, hydro, and water no extra bills!**Building Amenities:*** Swimming pool* Party room* Laundry room* Secure, well-maintained building**Prime Location:*** Steps from grocery stores, Bramalea City Centre, Brampton Transit Hub, GO Station* Close to top-rated schools, Chinguacousy Park, doctor and dentist offices, and more* Everything you need is within easy reach! (id:55499)
Save Max Real Estate Inc.
5368 Foxmill Court
Mississauga (Central Erin Mills), Ontario
Elegance & grandeur are on show throughout this stunning 7 bedrooms, 8 bathroom home. Fully-renovated in 2017. Approx 8700 sqft of luxury. A quiet court in a prestigious Credit Mills neighbourhood. From the immaculate hardwood floors, to smooth ceilings, wainscoting, waffle ceilings, high-end finishes, not a single detail has been overlooked in the renovation of this remarkable residence. The main floor boasts an open floor plan, w/ generously-sized living room, dining room with waffle ceiling & built-in cabinets. A spacious fully renovated kitchen w/ high-end stainless steel appliances, stone counters, Sub-Zero under-counter fridge, freezer drawer and Backsplash. Large breakfast area that leads to a stunning fully upgraded sun room overlooking the backyard. Huge family room that features an accent wall w/ integrated built-in speakers. The sun room is open to the rest of the house, which extends the family room even larger. Den which is perfect for a main floor office. The main floor also is home to a second master bedroom w/ 3-pcs ensuite bath & closet, as well as powder room and laundry/mud room. The second floor is home to Master suite w/ large seating area & fireplace, 6-piece ensuite, walk-in closet & a large balcony overseeing the backyard. Plus 4 more large bedrooms, w/ built-in closets, 3 of them w/ 4-pcs bathroom. Also a large study that could potentially be a 6th bedroom & a fifth 4-piece bathroom. Elevator that opens in all 3 floors. Hardwood floors throughout the main & second floors. Over 150 pot lights & new lighting fixture throughout the house. Finished basement w/ laminate floors, spacious recreation area, fireplace, full bathroom, bedroom & sauna. Huge private backyard on a ravine, w/ stamped concrete patio & deck, covered patio, pristine landscaping, sprinkler system, in-ground swimming pool w/ new liner & cover, hot tub, cabana & storage shed. Perfect location, moments from schools, parks, shopping, hospital & more. (id:55499)
RE/MAX Aboutowne Realty Corp.
7124 Cadiz Crescent
Mississauga (Meadowvale), Ontario
Top 5 Reasons You Will Love This Home: 1) Well-cared-for semi-detached raised bungalow set in the sought-after Meadowvale area of Mississauga 2) The main level, adorned with gleaming hardwood flooring throughout, offers a dining room, an open and bright living area, and three well-sized bedrooms 3) Below, the basement unveils a generously sized recreation room, complete with a full bathroom and convenient garage access, providing an ideal space for gatherings 4) Enjoy the expansive outdoor living space of the deep lot, perfect for both entertaining and unwinding in tranquility 5) Added convenience of living close to various amenities, including schools, shopping centers, parks, restaurants, and more. 1,866 sq.ft. of finished living space. Visit our website for more detailed information. (id:55499)
Faris Team Real Estate
905 - 3006 William Cutmore Boulevard
Oakville (Jm Joshua Meadows), Ontario
Welcome to this stunning Brand New Corner Unit in Prime Oakville Location! Never-lived-in 2-bedroom, 2-bathroom condo in the highly sought-after Upper Joshua Creek community. This bright and spacious corner unit offers a modern open-concept layout kitchen, 9-ft smooth ceilings, and large windows that flood the space with natural light. Enjoy unbeatable convenience with quick access to Hwys 403, QEW & 407, top-rated schools, parks, shopping, restaurants, and public transit. A perfect blend of comfort, style, and location ideal for professionals, couples, or downsizers! (id:55499)
Homelife Landmark Realty Inc.
12 Melbourne Avenue
Toronto (South Parkdale), Ontario
This stunning Victorian residence circa 1886 is situated on one of Parkdale's finest streets. Meticulously restored and renovated, it offers impeccable living spaces designed for modern everyday life.This elegant home features three generous bedrooms and four well-appointed bathrooms. Soaring 10Ft ceilings, gas fireplace, hardwood floors, stained glass, original period details throughout. Sun-filled, custom chef's kitchen equipped with top of the line appliance package (2022). Quartz countertops, built-in coffee maker, integrated fridge, a sit up centre island, and a walkout to a showstopper of a backyard overlooking a historical courtyard. Convenient second-floor laundry which could be converted back to a fourth bedroom. Expansive 3rd floor primary retreat features a 5 pc ensuite bath. Professionally finished and lowered separate one bedroom basement suite. Perfect for additional living space, home office, nanny/in-law suite, or extra income. 2 Car parking. Rare private drive with separate garage, with the option to explore the potential of creating a laneway/garden suite in the future. Top notch location in the heart of Parkdale's vibrant creative community. Enjoy all that Parkdale has to offer, variety of cafés, shops, restaurants, galleries, and studios all just steps from your door. Minutes to Liberty Village and the Lake. Commuters will appreciate easy access to TTC routes. (id:55499)
RE/MAX West Realty Inc.
3807 - 7 Mabelle Avenue
Toronto (Islington-City Centre West), Ontario
**AVAILABLE IMMEDIATELY*** This luxury 2 Bedroom + Den and 2 Bathroom condo suite offers 756 square feet of open living space. Located on the 38th floor, enjoy your views from a spacious juliet balcony. This suite comes fully equipped with energy efficient 5-star modern appliances, integrated dishwasher, contemporary soft close cabinetry, in suite laundry, and floor to ceiling windows with coverings included. Parking and locker are included in this suite. (id:55499)
Del Realty Incorporated
8 Hilda Street
Welland (N. Welland), Ontario
This modern marvel is ready and waiting for you to call it home! Welcome to 8 Hilda Street - a large 5 bedroom, 4 bedroom 2 storey home that is anything but cookie cutter. Set on a spectacular 50' x 176' lot just steps away from Aqueduct Park, 8 Hilda St is the perfect place for a growing family. Step inside to experience soaring 10 foot ceilings, a main floor bedroom/office, the stunning modern kitchen with stainless steel appliances, a large dining room, 2 piece bathroom, and a breathtaking great room with a vaulted ceiling (18ft at it's peak). Just off the great room you will find the covered deck that has been set up to accommodate an outdoor living room set up. The backyard also offers a large pergola, concrete patio, full fencing and plenty of lush green grass for your family to laugh and play on. The second floor offers 4 large bedrooms and the home's laundry room. The spacious primary bedroom features its own ensuite bathroom with glass and tile shower and a spacious walk-through closet. Two bedrooms are connected by a wonderful 6 piece jack and Jill style ensuite bathroom (each bedroom has it's own sink and toilet - the shower/bathtub is in between) One rear facing bedroom even has it's own private balcony that offers a view of Aqueduct Park. The home's fully finished basement includes a huge rec room, games area, a 3 piece bathroom, cold cellar and a separate storage area. A second entrance near the staircase to the basement makes creating an inlaw suite set up easy. Plenty of parking available on site between the attached 2 garage and the deep concrete driveway. Easy access to all amenities, schools, restaurants, the 406 and more via nearby Niagara Street. Only a short walk to Jennifer Park that is set right beside Welland's Recreational Canal and the Welland Community Boathouse. If you have been looking for something special then today is your day! (id:55499)
Royal LePage NRC Realty
298 Mcalpine Avenue S
Welland (Lincoln/crowland), Ontario
This charming and versatile home is the perfect match for first-time buyers, downsizers, investors, or anyone in between! Nestled in a quiet and friendly Welland neighbourhood, this well-maintained 1.5 storey home offers incredible value with a host of updates and features that make it move-in ready. Step inside to a warm and inviting living space, complete with a cozy gas fireplace and central vacuum system on all levels for added convenience. The high-efficiency gas furnace (2021), furnace humidifier (2022), and electronic air cleaner ensure year-round comfort and clean air throughout the home. The separate hydro panel in the garage provide modern functionality, while the new garage door (2023) and garage door opener add both security and ease of access. The garage roof (2024) and 30-year shingles on the house roof (installed in 2010) offer peace of mind for years to come. An updated front door welcomes you into a thoughtfully laid-out space, and the separate entrance to the basement opens up endless possibilities - ideal for an in-law suite or potential rental income. Whether you're looking to move in and enjoy, invest, or accommodate extended family, this home offers flexibility and reliability in a central Welland location close to amenities, schools, parks, and transit. Don't miss your opportunity to own a solid, feature-packed home with something for everyone. (id:55499)
Revel Realty Inc.
1310 - 2481 Taunton Road
Oakville (Ro River Oaks), Ontario
Experience elevated living in the heart of Oakville with this beautifully maintained condominium, where luxury and convenience blend seamlessly. This spacious one-bedroom suite offers a thoughtfully designed layout featuring a generous walk-in closet and a sleek, modern bathroom. The open-concept living and dining area is flooded with natural light, creating a warm and welcoming ambiance from the moment you enter. At the heart of the home, the stylish kitchen boasts gleaming quartz countertops and premium stainless steel appliances, ideal for both everyday cooking and enjoying your morning coffee. Step out onto your private balcony and take in the stunning, unobstructed views of the Niagara Escarpment from the living room, Balcony and Bedroom with a charming glimpse of Lake Ontario visible from the balcony. This unit comes complete with a dedicated parking space and a storage locker, offering you both convenience and peace of mind. Don't miss the chance to call this elegant retreat your home. (id:55499)
Newgen Realty Experts
8114 Windsong Drive
Niagara Falls (Ascot), Ontario
LOOKING FOR A GREAT FAMILY HOME? THIS OUTSTANDING ELEGANT 2400+ SQ FT HOME WITH FULLY FINISHED BASEMENT , NESTLED IN ONE OF THE NIAGARA FALLS MOST SOUGHT-AFTER QUIET NEIGHBOURHOODS. OPEN CONCEPT LAYOUT, LARGE KITCHEN WITH TONS OF CUPBOARDS AND COUNTER SPACE. LARGE DINING ROOM . GREAT ROOM WITH GAS FIRE PLACE. WALKOUT TO FULLY FENCED BACKYARD WITH ELEVATED DECK AND PATIO FOR YOUR SUMMER ENTERTAINMENT. OFFICE ON THE MAIN FLOOR THAT CAN BE USED AS ADDITIONAL BEDRM. 3 SPACIOUS BEDROOMS ON THE 2ND FLOOR. PRIMARY BEDRM WITH WALK-IN CLOSET AND ENSUITE PRIVILEGES. FULLY FINISHED BASEMENT WITH RECROOM, GAME ROOM, WINE CELLAR AND FULL BATHROOM. DOUBLE CAR GARAGE AND DOUBLE-WIDE DRIVEWAY. SUPERB, CONVENIENT LOCATION CLOSE TO ALL AMENITIES, GOOD SCHOOLS, PARKS, SHOPPING. BOOK YOUR SHOWING TODAY! (id:55499)
Boldt Realty Inc.
2403 Emerson Drive
Burlington (Orchard), Ontario
Rarely offered. Gorgeous sun filled linked home located in the Orchard. Feels like a detached home being only attached by the garage on one side. With over 1700 square feet of living space, this Fernbrook built is finished in designer colours through out. Enter into the open concept main floor that includes foyer, living/dining room, large closet, and powder room. Overlooking the family room the Chef inspired eat in kitchen features quartz counters, modern backsplash, and stainless steel appliances. Truly an Entertainer's delight with walk out to fully fenced in backyard and stone patio. Retreat in the large Primary bedroom that offers separate his/her closets with tasteful 4 piece ensuite. Second floor also includes 2 more large bedrooms and 4 piece bath. Finished basement boasts a recreation room, pot lights, workspace, 2 piece bathroom, pantry, plenty of storage, and separate room for many uses. Notable interior features include Roof(2022), premium hardwood floors(2022), updated light fixtures, whole home water softener, and separate main floor laundry. Move in ready. Close to all amenities including schools, parks, shopping, restaurants, and much more. This home and family friendly neighbourhood will not disappoint. (id:55499)
RE/MAX Escarpment Realty Inc.
35 Mcalpine Avenue S
Welland (Lincoln/crowland), Ontario
Seeing is believing! Yes, this 3 bedroom, 2 bathroom home with accessory dwelling is only $399,900. Alot has already been done including roof, windows, furnace. The other stuff can be done as you go along. Live in one and rent out the other, while you collect the income to pay for your updating. Main house features all you need on one floor plus 2 additional bedrooms and 4 piece bath on the 2nd floor. The main floor laundry is finished and also has room for your home office with lots of sunlight. The sliding doors walk out to a fenced yard and deck with barbq and natural gas hook up. The garage, originally a 2 car, (1/2 of one side is storage) has hydro and above is your 2 bedroom apartment. Fabulous source of income! Plenty of parking, so don't worry about that! (id:55499)
Royal LePage NRC Realty



