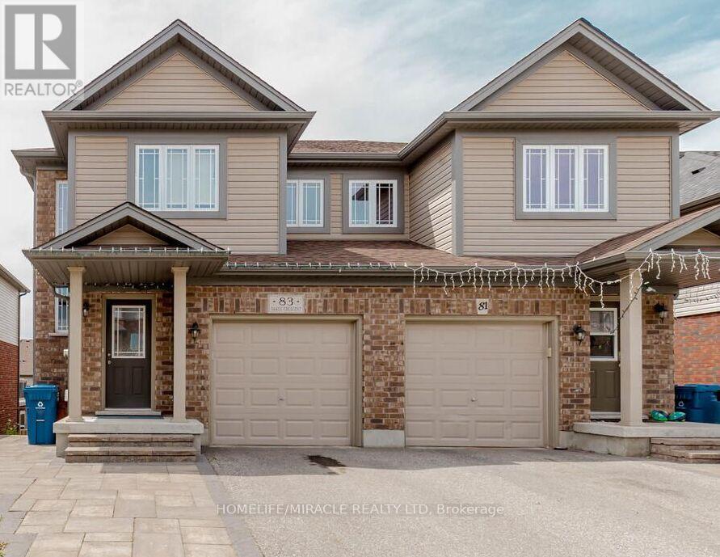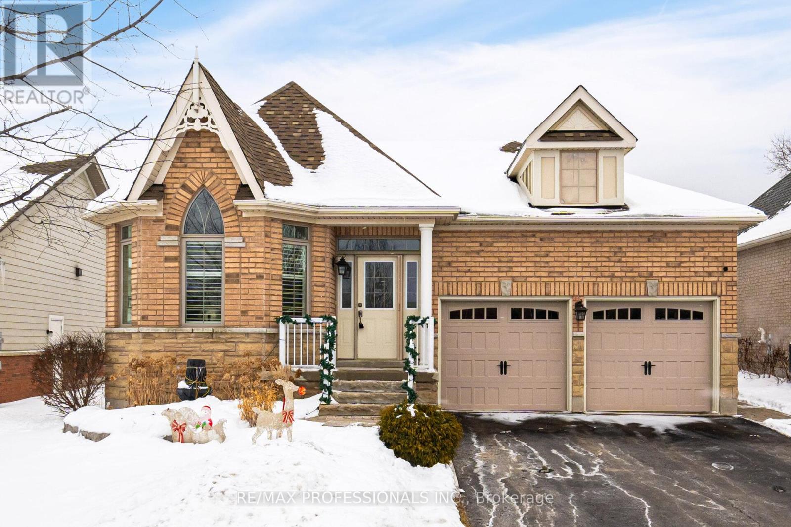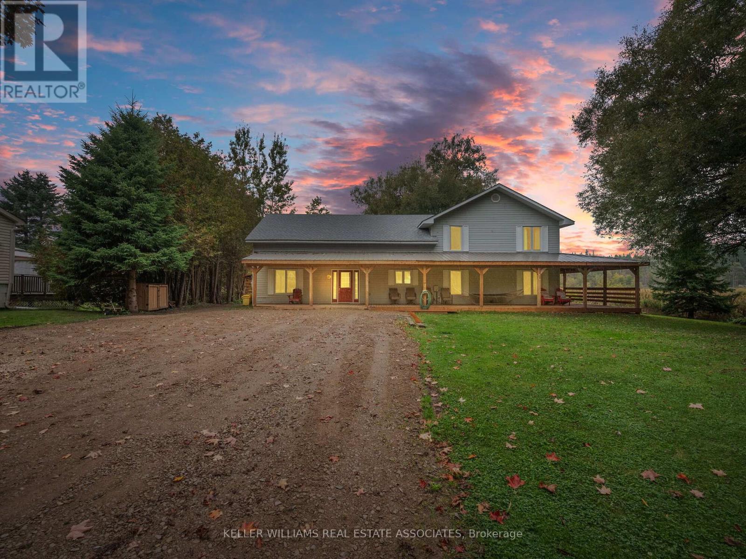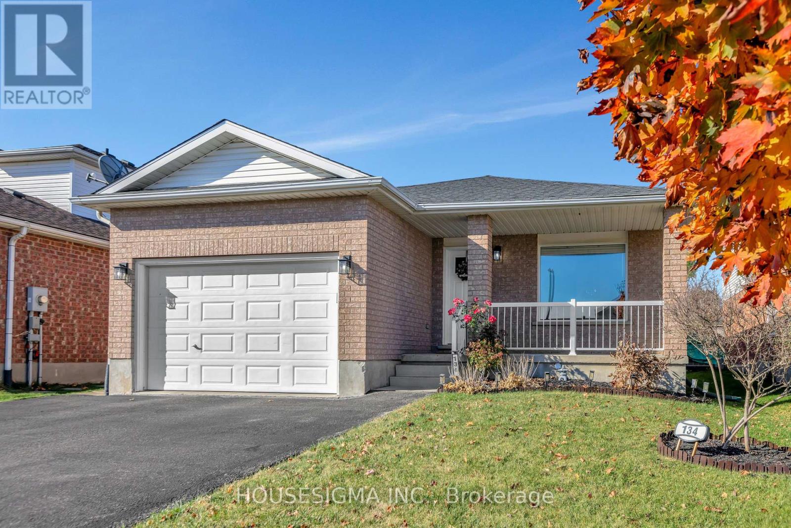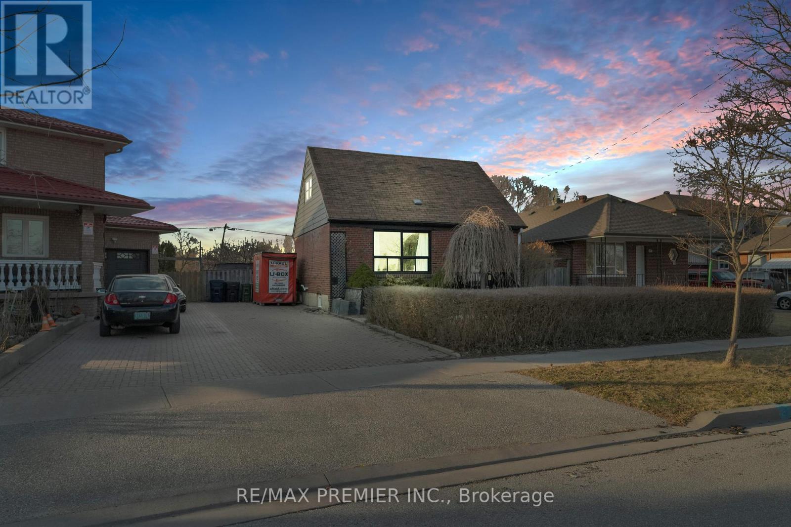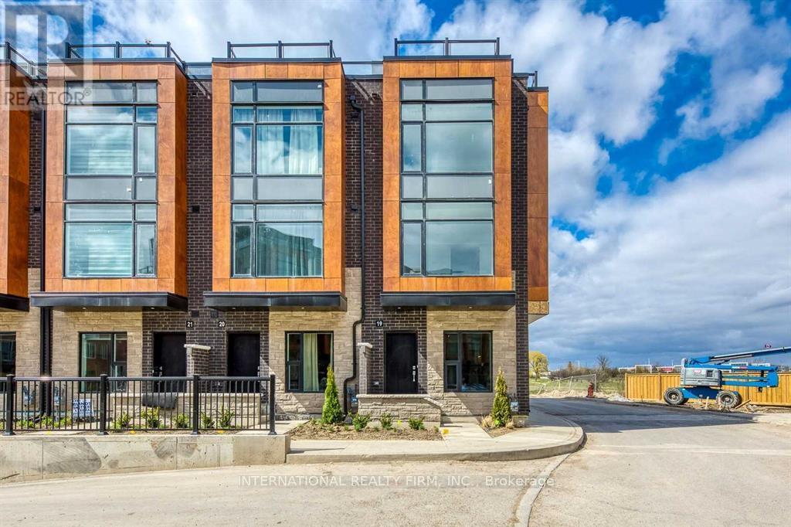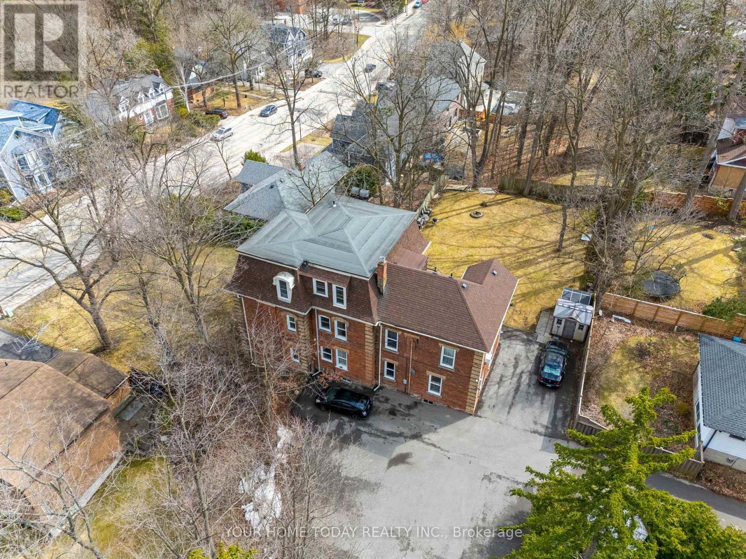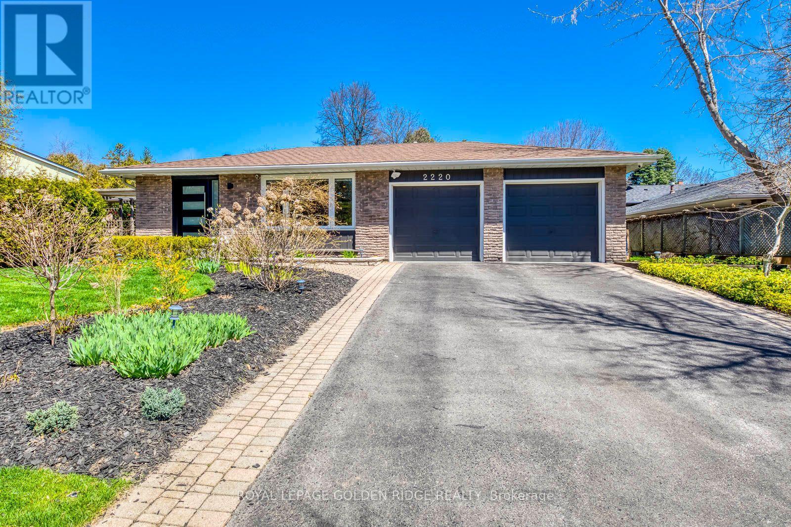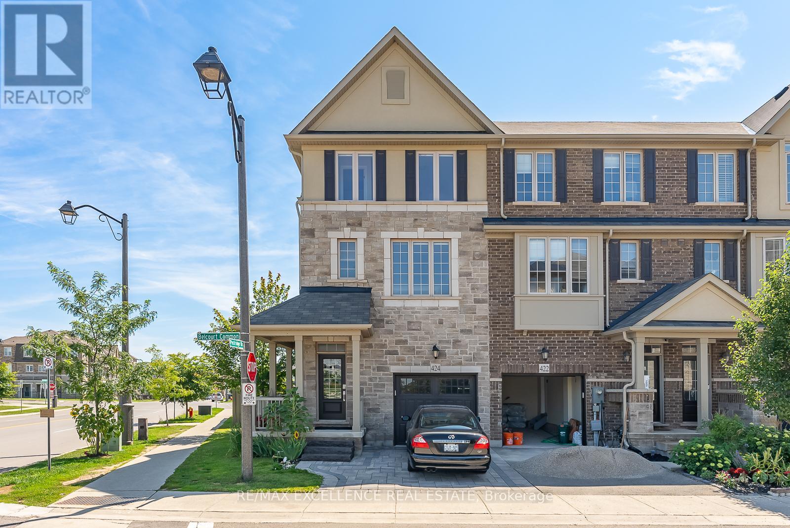10 Dyer Crescent
Bracebridge (Macaulay), Ontario
3 Bed 3 bath Mattamy built bungaloft in desireable White Pines Community. Welcome to the Chestnut Model, Newly built and ready for your personal touches. 10 Minutes from Downtown core and loads of shopping. Close to Hospital and Muskoka Golf Club. Open Concept Kitchen with Loads of Cupboards and quartz countertops. Center Island for entertaining. Massive family/livingroom with vaulted ceilings and walkout to rear yard. Large bright windows. Master on Main level with 4 pc ensuite and 2nd bedroom with 4 pc semi-ensuite. Spacious laundry room with inside entry to double garage. 2nd level with 3rd bedroom with walk in closet and separate 4 pc bath. Unfinished lower level conveniently laid out for maximum use of space. Rough in for Bath in lower level. 200 amp service. High efficiency Lennox furnace. Sump pump with battery back up. Enjoy the small town feel of Bracebridge and all its amenities. Fishing, Snowmobiling, Hiking. Local shopping and minutes from the Muskoka River. Great place to start your homebuying or retirement at its finest. (id:55499)
Century 21 B.j. Roth Realty Ltd.
83 Oakes Crescent
Guelph (Grange Road), Ontario
This stunning 2015-built semi-detached home in the highly desirable east end of Guelph is the perfect opportunity you've been waiting for. The beautifully finished walkway leads around the side of the house to the backyard, where you will find a separate entrance to the walk-out basement ideal for additional privacy or future rental potential. Inside, the home boasts an open, inviting layout with a spacious living room, a large kitchen, and a separate dining area that opens to a generous deck perfect for entertaining or simply enjoying the peaceful view of the neighborhood. Upstairs, the primary bedroom offers a luxurious 4-piece ensuite and a massive walk-in closet, while two other good-sized bedrooms and a full bathroom provide plenty of space for family or guests. Plus, the unfinished basement is ready to be transformed into an income suite or additional living space, making this home a great investment. Don't miss out on this incredible opportunity! (id:55499)
Homelife/miracle Realty Ltd
135 Stephenson Way
Minto, Ontario
Welcome to your dream home at 135 Stephenson Way, nestled in the desirable neighborhood of Palmerston, ON. This Energy Star-certified home offers over 2,800 square feet of finished living space and is only 3 years old, complete with a Tarion warranty. Step inside and be greeted by the stunning floor-to-ceiling foyer, solid oak stairs leading to the upper floor, and a striking floor-to-ceiling electric fireplace with featured wood wall panels, upgraded lightings adding cozy ambiance to the space. The open-concept design seamlessly connects the kitchen, living, and dining areas, creating an inviting atmosphere for family gatherings while overlooking the expansive backyard through large windows. Bathed in natural light, the kitchen features stainless steel appliances, including a gas stove with a range hood, cabinetry with deep drawers for pot storage, and quartz countertops with a beautiful subway tile backsplash. Adjacent to the kitchen is the laundry room and walk-in pantry, adding to the home's functionality. Sliding glass doors open to an interlock patio, perfect for relaxing or watching the afternoon sunsets. The upper level offers 4 bedrooms and 2 bathrooms, where the blue sky serves as the backdrop to every room. The primary bedroom features a spacious walk-in closet and a luxurious 4-piece ensuite with a glass shower and soaker tub. The vaulted ceiling allows the morning warmth from the sun to fill the room. Descend to the lower level through the solid wood stairs, where another bedroom, a 3-piece bathroom, and a spacious rec room await. The lower level boasts laminate flooring, pot lights, upgraded large windows, and a great wet bar, making it suitable for an in-law suite. The garage has a separate entry door and is EV-ready. Walking distance to trails, schools, a hospital, a retirement facility, and a park. About 45-minute drive to Elora, Kitchener-Waterloo, Guelph, and an hour to Brampton. (id:55499)
Right At Home Realty
91 Maple Street
Mapleton, Ontario
SEPARATE ENTRANCE TO THE BASEMENT. Immediate Possession. This beautifully designed 4-bedroom model offers over 2,447 sq. ft. of thoughtfully crafted living space. Located in a tranquil, family-oriented neighbourhood, this home blends elegance and practicality. The main floor features an open layout, enhanced by large windows that fill the space with natural light. The gourmet kitchen with a large island is a chef's dream and the perfect spot for family gatherings. Upstairs, the primary suite is a true retreat, featuring a large window, a walk-in closet, and a luxurious 6-piece ensuite, complete with a spacious soaker tub for ultimate relaxation. The second level also includes three additional bedrooms and a main washroom, ensuring comfort and privacy for the entire family. The unfinished basement, with a separate entrance, offers endless possibilities whether you envision extra living space for your family, a private suite for guests or rental income. Conveniently located near Guelph and Waterloo, this home combines peaceful community living with easy access to city amenities. Built by Sunlight Homes, it showcases superior craftsmanship and exceeds the highest building standards. (id:55499)
RE/MAX Real Estate Centre Inc.
231 Alma Street N
Guelph (Junction/onward Willow), Ontario
Discover the perfect blend of comfort and convenience with this charming 2+2 detached home located in the heart of Guelph. Offering the freedom of a freehold property at a price point typically reserved for condominiums, this home is an exceptional opportunity for first-time homebuyers or those looking to downsize without compromising on quality of life. As you step inside, you'll be greeted by an inviting atmosphere, with a spacious living area that's perfect for relaxation or entertaining guests. The generously sized eat-in kitchen is ideal for preparing meals and enjoying family time together. This home features two well-sized bedrooms on the main floor, offering privacy and comfort for family members or guests. Additionally, the finished basement boasts two more bedrooms, providing flexible space that could be used as a home office, gym, or guest room. perfect for growing families or those who value extra room for hobbies or work. The surrounding neighborhood is vibrant and filled with a variety of local shops, restaurants, and cafes, making it easy to run errands, meet friends, or enjoy a night out. From charming boutiques to delightful dining options, you'll have everything you need right at your doorstep. Plus, with Guelph University only a 15-minute walk away, this property is perfectly positioned for students or faculty looking for easy access to campus life. Commuters will appreciate the convenient 25-minute drive to Highway 401, making travel to nearby cities a breeze. Don't miss this rare opportunity to own a freehold home in one of Guelph's most desirable locations. (id:55499)
Right At Home Realty
8961 Wellington Road 16
Wellington North, Ontario
3,072 Total Square Feet of Living Space - 25 Minutes to Fergus or Mount Forest, 45 Minutes to Guelph, Less than 1 hour to Kitchener / Waterloo, 30 Minutes to Orangeville or Shelburne, 1 hour to Brampton, 1.5 Hours to Barrie & Toronto! Built in 2016, this 3+1 bedroom, 3 bathroom raised bungalow is ready for it's new owner! You can peacefully enjoy the privacy that country living has to offer with no building allowed to the one side. Open concept kitchen, dining & living room area with plenty of natural light. Kitchen offers plenty of counter and cupboard space, center island and handy pantry area. Primary bedroom has a view of the backyard, walk-in closet and 3 piece ensuite. 2 other good sized bedrooms and laundry room area complete the main level of the home. Walk-out to large back deck area off the laundry room. Garage offers access to the home as well as access to the backyard. Lower Level offers 9' ceilings and plenty of natural light through the large windows - being a raised bungalow you do not feel like you are in a basement! Additional bedroom and washroom area completed on the lower level with the rest of the lower level studded and ready for your finishing touches (room for a large recreation room, additional bedroom and plenty of storage space).... That's right.... Storage Storage Storage - this home offers plenty of storage between all the closets, cupboards, lower level storage rooms, garage, coverall in the backyard... Hop on your ATV and ride over to or walk over to the Damascus Lake for a nice picnic with a view of the water or for some fishing (ATV not included). Luthers Marsh Wildlife Area near by offering plenty of walking trails for you to explore! (id:55499)
Ipro Realty Ltd.
114 Aberfoyle Mill Crescent
Puslinch (Aberfoyle), Ontario
A RARE FIND!! Welcome to Aberfoyle Meadows Community - a unique enclave comprised of 55 executive bungalows. Nestled on a large private scenic lot this exquisite 1817 sq.ft. bungalow backs onto conservation area with gorgeous vistas & views of forest/pond & direct access to walking trails. Desirable Sun-filled plan boasts tasteful decor with high vaulted ceilings & 9' ceilings, upgraded 8" baseboards, trim & crown moulding throughout main level. Gourmet Espresso kitchen features quartz counters, built-in stainless steel appliances, pot lights overlooking an impressive Great room with incredible views and walkout. An elegant spacious primary bedroom features a 2nd walkout to private setting with a 4pc Ensuite and walk in closet. A stunning sundrenched separate living room is also an ideal space for home office. The lower level is ready for your imagination offering a huge high unfinished space open to numerous possibilities with high above-grade windows, a cold cellar & R/I bathroom. An amazing neighborhood & location, minutes to amenities, Guelph & Hwy 401. No homes behind, backs onto green space with access to walking trails nearby. No carpet ( ceramics & hardwood) 2 Walkouts to back yard, roof ( shingles) 2018, 4 car driveway. Gas line for BBQ. Gas fireplace. Please note: $310 monthly fee includes water, common elements maintenance & visitor parking. (id:55499)
RE/MAX Realty Services Inc.
4010 North Hill Drive
Perth East (Shakespeare), Ontario
Heres a terrific all brick, raised bungalow with 3 bedrooms and 2600 sq. ft. of living space, situated in lovely Shakespeare. The beautiful new kitchen offers quartz counters, an island with lots of workspace and storage, ideal for todays family. Walk out from the dining area through large sliding glass doors to your private raised deck. New flooring augments the existing hardwood in the living room & bedrooms. The bedrooms are good sized . Enjoy the walk-in shower in the main bath. The huge lower familyroom area is cozy with a gas stove for the winter nights ahead plus another full bathroom and office area. The walk-up basement has a separate entrance providing a great in-law potential. The concrete driveway is triple wide with a 2 car garage. Outside you will find a good sized fully fenced, private rear yard plus a 10'x10 shed. You will also note the garage is heated, and the home has a Natural Gas back-up hydro generator having auto-start function. This well maintained home is minutes away from the highway and less than 25 minutes from Kitchener. (id:55499)
RE/MAX Twin City Realty Inc.
8 Scott Crescent
Erin, Ontario
Welcome to your dream retreat! This expansive 5-bedroom 4-bathroom, 3,800+ square foot detached home is nestled on a tranquil street, offering serene views of Roman Lake and an abundance of wildlife right at your doorstep. Step inside to discover an open-concept main floor perfect for entertaining or cozy family gatherings. Large windows fill the home with natural light and showcase picturesque lake views. The chefs kitchen is a delight, featuring a walk-in pantry and an expansive custom live edge island that invites culinary creativity and casual dining. The dining room with exposed beam ceiling is complete with a cozy wood fireplace perfect for gatherings. The main floor also includes a bedroom and den for added convenience. Make your way upstairs, where you'll find 4 welcoming bedrooms, including the primary suite with a luxurious 5-piece ensuite. The upper level also features a second living room, a cozy library, and convenient upper-level laundry, providing plenty of space for the whole family. The wrap-around covered deck is an ideal spot for morning coffee or evening sunsets, and you can unwind in your private hot tub while enjoying the peaceful surroundings. The property also features a detached garage with ample workshop space, perfect for hobbyists or extra storage needs. Experience the perfect balance of nature and luxury in this one-of-a-kind home don't miss your chance to make it yours! **EXTRAS** 2 staircases, an entertaining room, currently set up as a bar with exposed beam ceiling, tile floor and walkout to deck. Wrap around porch (2024), Garage (2017), Roof (6-8 years ago). Parking for 10+ cars! (id:55499)
Keller Williams Real Estate Associates
134 Deerpath Drive
Guelph (Willow West/sugarbush/west Acres), Ontario
Welcome to this charming bungalow in Guelph's sought-after Parkwood Gardens! This spacious home offers approximately 2000 sqft of living space, featuring 3 bedrooms on the main floor and two additional bedrooms in the fully finished basement. The basement, complete with a separate entrance and its own kitchen, provides a fantastic opportunity for an in-law suite or rental unit. The main floor boasts a recently updated kitchen with sleek new cabinet doors and a stylish backsplash, perfect for home chefs. Enjoy your morning coffee on the covered front porch, or relax in the generous backyard. The property includes a 1.5-car garage and a double-car driveway, providing ample parking. Recent updates include a new roof (2018) and new main floor windows (2021), offering peace of mind for years to come. Located close to top-rated schools,parks, and the West End Rec Centre, this home is ideal for families or investors. Don't miss the chance to make this versatile and well-maintained bungalow yours! (id:55499)
Housesigma Inc.
179 Daniel Street
Erin, Ontario
The possibilities! Two living spaces with separate entrances, perfect for a growing or merging families. You must see the home to appreciate the size, close to 3500 sq.ft of finished living space. 3D tour and floor plan will allow you check-off all your family wants and needs. 2 Furnace & A/C units recently installed offers separate heat / cooling for both units. Incredible large fenced yard, parking for 8 cars, quiet street and amazing town of Erin!! Roof 2017, new kitchen in main unit, new bathroom upgrades. (id:55499)
Century 21 Team Realty Ltd.
1807 - 388 Prince Of Wales Drive
Mississauga (City Centre), Ontario
Luxurious One Bedroom Condo At the One Park Tower By Daniels. Features an Open Concept Layout, 9 Foot Ceilings, Hardwood Floors, Stainless Steel Appliances, Walk In Closet & Spectacular Views. Parking And Locker Conveniently Located Together. Steps To Square One, Celebration Square, Restaurants, Go Station & All Highways. Amenities Include: 24 Hour Concierge, Indoor Pool, Billiards Room, Virtual Golf, Party Room, Theatre Room, Rooftop Garden, Plus Much More! (id:55499)
West-100 Metro View Realty Ltd.
120 - 5010 Corporate Drive
Burlington (Uptown), Ontario
Welcome home to this beautiful ground-floor condo in Burlington's desirable Uptown Community! With over 700 sq ft of living space, this 1 bedroom plus den, 1 bathroom unit offers a spacious and functional layout perfect for modern living. The Den is a large and versatile space that's perfect for a Home Office. Enjoy a private balcony that overlooks a peaceful field, providing a serene outdoor retreat. The condo has been upgraded with stylish finishes, enhancing both comfort and style. You'll love the convenience of being within walking distance to grocery stores, shops, restaurants, and more. Plus, with easy access to highways and transit, commuting is a breeze. Don't miss out! (id:55499)
RE/MAX Experts
65 Barrhead Crescent
Toronto (Rexdale-Kipling), Ontario
Welcome to this beautifully updated 1.5-storey home, nestled on a quiet, family-friendly street in the heart of Etobicoke. Featuring 2 spacious bedrooms and 2 full bathrooms, this home offers a perfect blend of modern updates and classic charm. Step inside to a bright and inviting living space, where tasteful finishes and thoughtful upgrades create a warm and stylish atmosphere. The finished basement provides additional living space ideal for a recreation room, home office, or guest suite. Outside, enjoy a large, private backyard perfect for summer gatherings, gardening, or relaxing in your own outdoor retreat. Conveniently located close to parks, schools, shopping, and transit, this home is a must-see for those seeking comfort and convenience in a prime Etobicoke location! (id:55499)
RE/MAX Premier Inc.
212 - 25 Via Rosedale Crescent
Brampton (Sandringham-Wellington), Ontario
Welcome to Rosedale Village! This highly sought-after gated community, established in 2005, is beautifully maintained and offers an exceptional lifestyle with resort-style amenities. Enjoy a 9-hole executive golf course, a fully equipped gym, a party room, an activity room, and more. With 24-hour gated security, this is a safe and welcoming place to call home. This well-laid-out one-bedroom unit features an open-concept design, a modern kitchen with a breakfast bar, granite countertops, a stylish backsplash, and stainless steel appliances. Walk out to balcony with front facing views, carpet-free, it boasts laminate flooring throughout. The spacious primary bedroom includes a large walk-in closet . Convenience is key with maintenance fees covering lawn care, water, snow removal, and access to all amenities, including the clubhouse and golf course. Ideally located just steps from shopping, transit, schools, and major highways 410. Book your showing today! (id:55499)
Century 21 Signature Service
29 - 6950 Tenth Line W
Mississauga (Lisgar), Ontario
This Home Boasts 3 Bedrooms And 3 Bathrooms With An Open Concept Living And Dining Area. The Eat In Kitchen Feature Granite Counter, Glass Back Splash, Double Sink And S/S Appliances. Walkout To Backyard. This Home Is Located In A Highly Desirable Location. The Basement Is Finished And Open Concept. Close To Amenities. Highway 401 &407, Lisgar Go Train, Schools And Shopping. Inclusions S/S Kitchen Appliances, Washer And Dryer Measurement and taxes to be verified by buyer agent. Please remove shoes call if late or cancelling. 24 Hour notice required. (id:55499)
Royal LePage Signature Realty
50 Bonnington Drive
Brampton (Northwest Brampton), Ontario
Brand New, Never Lived-In 3 Storey Townhome in a Prime Location! Welcome to this stunning 5-bedroom, 3.5-bathroom townhome, 2,270 sq.ft, Double Car Garage with Private outdoor space offering a spacious and functional layout in the highly sought-after Mississauga Rd & Bovaird area. Main Floor Guest/In-Law Suite Features a private bedroom with an attached 4-piece ensuite Bright & Open 2nd Floor Boasts a modern kitchen, spacious family room, and a convenient powder room Third Floor Retreat Includes 4 generously sized bedrooms and 2 full bathrooms Unbeatable Location Minutes to Hwy 407 & 401, Mount Pleasant GO Station, top-rated schools, shopping, parks, and all essential amenities Move-In Ready Brand new and never lived in, featuring contemporary finishes and a thoughtfully designed layout This exceptional home wont last long! (id:55499)
Century 21 Red Star Realty Inc.
19 - 200 Malta Avenue
Brampton (Fletcher's Creek South), Ontario
Stunning Upgraded Corner Townhouse Feels Like a Semi-Detached! This bright and spacious home features 9' ceilings on both the first and second levels, creating an open and airy atmosphere. Enjoy the convenience of underground parking with direct home access. This home includes two parking spaces (valued at $50,000), a rare find in this high-demand area where parking is scarce and can be easily rented. Currently tenanted with positive cash flow, this property is a fantastic investment opportunity. Condo fees cover snow removal, landscaping, garbage disposal, visitor parking and general property management, ensuring a stress-free lifestyle. The modern kitchen boasts sleek quartz countertops, and the home is ideally located within walking distance to Shoppers World, a major transit hub, Sheridan College, No Frills, and the mall. Please note that the photos posted are not recent. (id:55499)
International Realty Firm
36 Market Street
Halton Hills (Georgetown), Ontario
A rare and exciting opportunity in prime location! This very quiet 8-unit multi-residential building is located in the mature downtown/park district of Georgetown close to shops, library, hospital, Go, Restaurants and so much more. This unique offering has six, 1-bedroom apartments and two, 2-bedroom apartments with three of the units being renovated! Per Seller the Basement can accommodate on-site laundry. Lots of parking and large side yard for tenants use! Adjacent vacant lot (70 ft. x 66 ft.) - 150 Main St. (not deeded separately) is included in the price. If you're looking for an amazing investment this may be just what you're looking for. Per seller, plumbing, windows and shingles have been updated. Landlord covers water and heat. Tenants pay their own hydro. Security system in place (id:55499)
Your Home Today Realty Inc.
2220 Elmhurst Avenue
Oakville (1006 - Fd Ford), Ontario
Nestled within the prestigious confines of South East Oakville, A walk to the lake, walking distance to Oakville Trafalgar High School and Maple Grove Elementary School. The property enjoys comfort, and convenience living in this home, Home System Including 5 Zone Cameras Surveillance 4 Zone Sound System, Canadian Eng. Hardwood, All House Led Light, Black Appliances, Central Vacuum. (id:55499)
Royal LePage Golden Ridge Realty
512 Bellflower Court
Milton (1039 - Mi Rural Milton), Ontario
This beautiful open concept, modern and fresh freehold townhome is perfectly located in Milton's sought after Walker neighbourhood within close proximity to the upcoming Milton Education Village, walking distance to Rattle Snake Public School, St. Josephine Bakhita CES and neighbourhood parks. Conveniently located to shopping, transit and major highways. All the I wants...........A fabulous white kitchen with ample quartz counters, stainless appliances, under cabinet lighting and subway tile backsplash, main floor laundry, open concept living/dining area with walkout to large balcony. Fabulous for entertaining. A spacious primary bedroom with an upgraded three piece ensuite. Upgraded baseboards, extensive pot lighting, and freshly painted throughout, this lovely home is perfect for first-time buyers, families who want an easy lifestyle close to schools and neighbourhood amenities, and investors. Don't miss out on this gem! Please note: Some photos are virtually staged. (id:55499)
Royal LePage Realty Plus Oakville
2388 Stone Glen Crescent
Oakville (1019 - Wm Westmount), Ontario
Absolutely stunning 4 bedroom 4 bath semi loaded with upgrades. Hardwood floors lead through the foyer, living and formal dining room. Gourmet kitchen with center island features a w/o to the back garden that boasts professional landscaping, Stone, Remote control LED lighting& sprinklers, 20'X20' Flagstone Patio/Pergola plus another 16'x28' lower patio, built in 36" DCS (Fisher & Paykel) Grill & Bar Fridge with Granite counters and custom remote LED lighting, all on an oversized pie shaped lot. Stunning master features updated 5 pc ensuite. Stunning updated bathrooms, high end paint and baseboards. Full finished basement. Enjoy The Amenities This Area Has To Offer: Walking Distance To Community Centre And Oakville Soccer Club; Hockey Rinks; Public, French Immersion And Montessori Schools; Hospital; Parks And A Trail System Leading To Lake Ontario And Bronte Park. Truly a one of a kind residence! (id:55499)
Royal LePage Real Estate Services Ltd.
424 Belcourt Common
Oakville (1010 - Jm Joshua Meadows), Ontario
This charming freehold corner townhouse offers over 2000 sq. ft. of finished living space in the sought-after Joshua Meadows community. Featuring 3 bedrooms and 5 bathrooms, its open concept design blends style and functionality, creating a comfortable and modern home. The finished fourth level and fully finished basement, complete with a recreational room and powder room, provide extra space for relaxation or entertaining. Ideally situated, this home is just a short stroll from William Rose Park with its sports fields and playground, as well as the newly built St. Cecilia Catholic Elementary School. Conveniently, it's also within walking distance of a shopping plaza with grocery stores and dining options, plus easy access to the Uptown Bus Loop. For commuters, the Oakville GO Station is just minutes away. (id:55499)
RE/MAX Excellence Real Estate
2401 Amblecote Lane
Burlington (Brant Hills), Ontario
This charming three bedroom home is nestled in a beautiful, highly sought of area Burlington. It's the perfect blend of comfort and convenience, offering easy access to major shopping centers , highways, schools and public transit. Whether you're commuting or exploring local amenities, everything you need is just moments away. This is a great opportunity for anyone looking for a well connected family-friendly neighborhood. Tenant to pay for 70% of utilities. **EXTRAS** stove, fridge, dryer and washer, dishwasher for tenant to use. (id:55499)
Kingsway Real Estate


