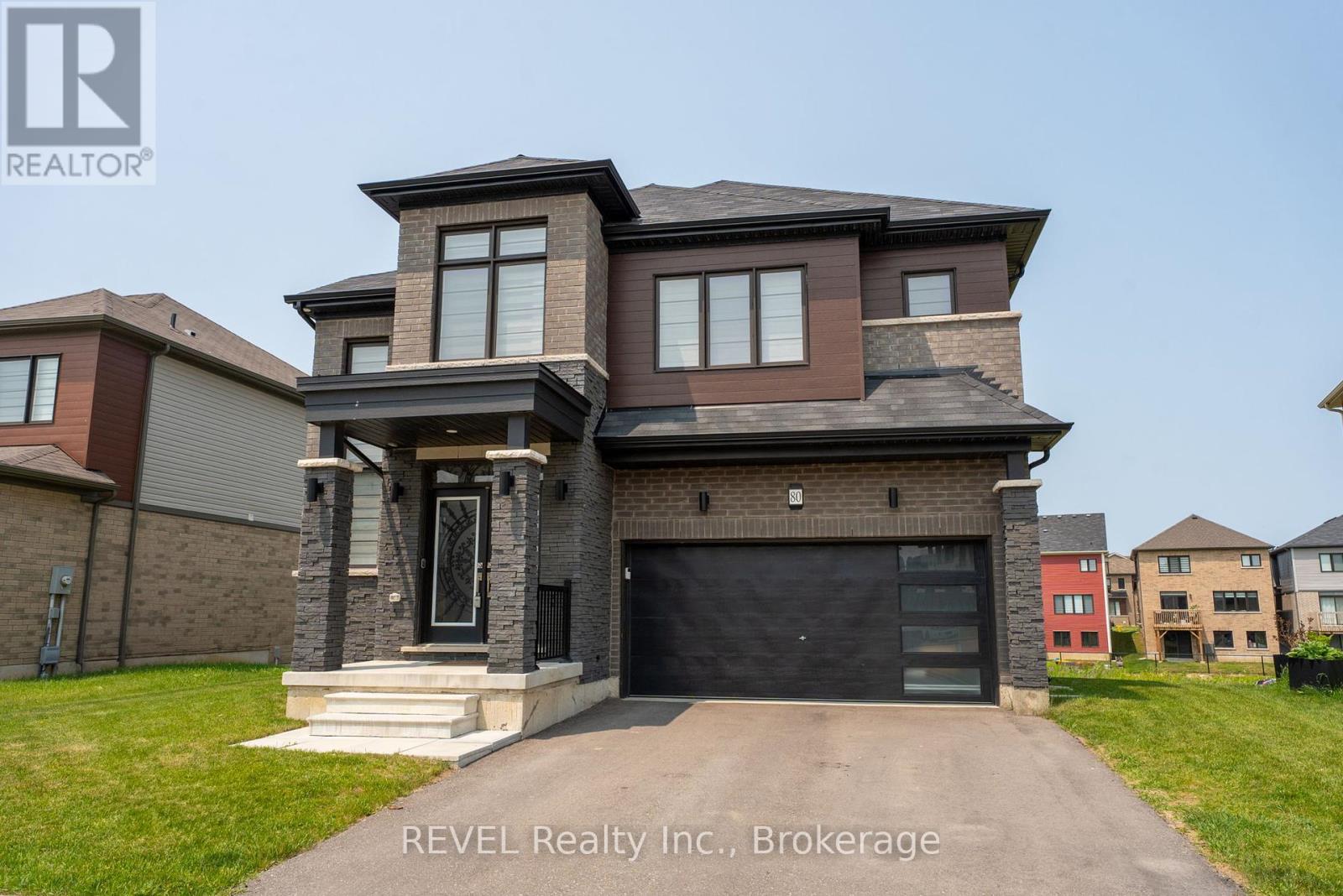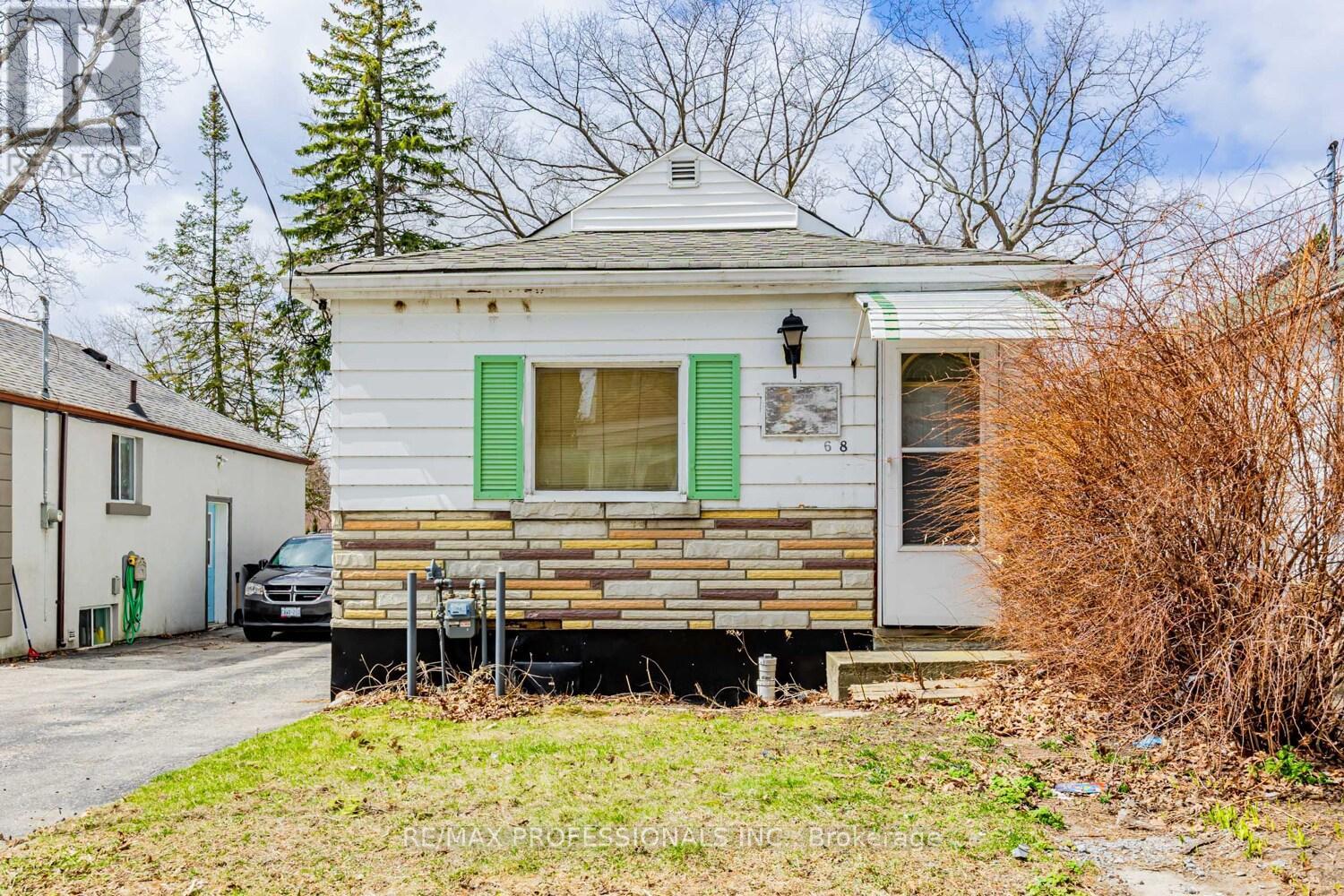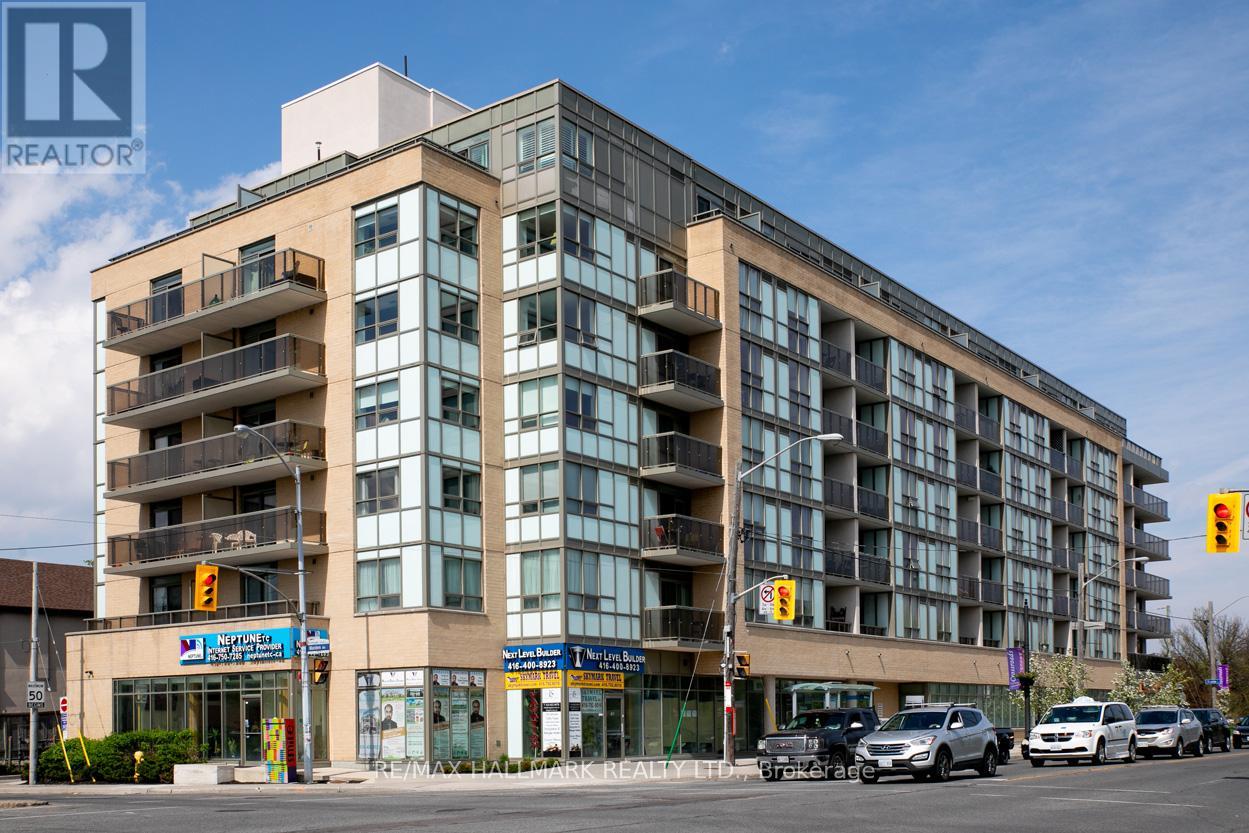506 - 55 Clarington Boulevard
Clarington (Bowmanville), Ontario
Great Opportunity to live in a Brand New Condo in the heart of Bowmanville Downtown! This 1Bed+Den 2Bath unit features an open concept layout with luxury vinyl flooring, Quartz counter, 9' ceiling, Open Balcony & many more! Close to all the amenities, GO Station, Hwy 401! (id:55499)
Royal LePage Ignite Realty
887 Cosburn Avenue
Toronto (Woodbine-Lumsden), Ontario
This detached house sits on a 25' lot plus an additional 10' fenced-in land, boasting an expansive and open feel. The home has been tastefully renovated with modern finishes, some of the highlights includes: new engineered hardwood flooring throughout, new kitchen with a breakfast bar, 2nd kitchen with ample cupboards, new light fixtures and pot lights, new main bathroom, new main floor windows, fully painted, new multiple punch pad locks and wooden fence. The basement has a separate entrance to a 2 bedroom in-law suite with income potential. The strategically positioned separated common space features a laundry room with a ventless dryer, a utility room and the electrical panel, all of which can be accessed for use and service without causing disturbance to the units. An attached garage adds to the convenience, while the expansive, fully fenced yard offers a private retreat for relaxation and a safe space for children and pets to play. Larger new homes have been built on the street, reflecting the neighbourhood's growing appeal. Located on a sought-after corner lot directly across from extensive amenities including a vibrant park offering a sports field, ball diamonds, off leash dog park, skate park and courts. An outdoor pool, an arena and bike trails are also adjacent to the park. Commuting is effortless with easy access to bus routes and walking distance to the Woodbine Subway station. Quick access to the Don Valley Parkway for highway access. Just 6-7 minutes walk to Parkside PS and DA Morrison MS. 15 min walk to East York CI. 5 Min drive to Michael Garron Hospital and 15 mins drive to Woodbine beach. This home is ready for you to move in and enjoy without bearing the high cost of today's renovation. (id:55499)
Right At Home Realty
394 Hummel Crescent
Fort Erie (Lakeshore), Ontario
394 Hummel Crescent offers an inviting blend of style, functionality, and low-maintenance living in Fort Erie's desirable Lakeshore community. This modern 1,396 sq. ft. bungalow is designed with a bright, open-concept layout that seamlessly connects the living, dining, and kitchen areas ideal for both everyday life and entertaining. The spacious great room features large windows and patio doors leading to the elevated rear deck, filling the space with natural light and offering a relaxed indoor-outdoor flow. The main floor offers two well-sized bedrooms and two full bathrooms. The primary bedroom includes a walk-in closet, a sleek 3-piece ensuite, and private access to the back deck. The second bedroom features soft carpeting, a large window, and ample closet space. The main 4-piece bathroom is tastefully finished with a tub and shower unit and conveniently located for guests. The kitchen boasts quartz countertops, a large centre island, stainless steel appliances, and pot lighting, making it a central gathering spot. A full laundry room with a convenient man door from the garage, a window, laundry sink, and closet adds practicality to the main floor. The unfinished basement provides plenty of storage and future development potential, with egress windows and a bathroom rough-in already in place. Outside, enjoy a covered front porch, double driveway, and attached garage with remote entry, offering space for three vehicles. The fenced backyard includes an upper-level deck, perfect for relaxing or hosting friends. Other noteworthy upgrades include central air conditioning, furnace, upgraded hardwood flooring on the stairs to the basement, a full glass front door, living room pot lights, and two lights over the kitchen island. Located minutes from the QEW, local parks, trails, and shopping, this home is an ideal fit for anyone seeking comfort, convenience, and modern living in a peaceful neighbourhood. (id:55499)
Century 21 Heritage House Ltd
80 Explorer Way
Thorold (Rolling Meadows), Ontario
Elevate your living experience! Set on a premium 50ft front lot with a picturesque ravine view, this exquisite 2-storey home blends architectural excellence, top-tier finishes, and thoughtful upgrades. A bold modern exterior creates a striking first impression, while every corner radiates luxury.Enter through elegant double doors to 9ft ceilings and solid 8ft core doors. Luxurious 24x24 porcelain tiles extend through the foyer, kitchen, bathrooms, and laundry. The main hallway leads to the dining and living rooms, finished with engineered hardwood floors. Enjoy the modern fireplace framed by oversized windows. Triple French doors open to a large deck, perfect for soaking in natural light and stunning sunset views. A built-in gas BBQ line makes outdoor entertaining effortless.Access the home from the garage into a mudroom with a walk-in pantry. The oak staircase with wrought iron pickets adds a sophisticated touch.The heart of the home is the custom chefs kitchencomplete with a glass chimney hood, soft-close drawers, upgraded cabinetry with a modern color palette, gold hardware, and glass accents. Built-in Dacor appliances include a 30" column refrigerator, 24" freezer with LED lighting, glass cooktop, and combo wall oven/microwavedesigned to elevate your culinary experience.Bathrooms feature floating vanities, upgraded cabinetry and drawers, and frameless glass showers with benches and niches. The primary ensuite boasts dual sinks, upgraded tiles, a soaker tub, and an elegant glass shower. The Jack and Jill bathroom includes a frameless glass shower.The walkout basement offers oversized windows, a bathroom rough-in, laundry hookup, and triple French doors leading outside. A separate side entrance makes it ideal for a guest suite, office, or income potential.Enjoy state-of-the-art light fixtures, Nest thermostat and doorbell, motorized blinds, central vacuum, humidifier, A/C, garage door opener, and EV charger rough-in. (id:55499)
Revel Realty Inc.
191 Simcoe Street S
Oshawa (Central), Ontario
6.8% CAP RATE! Legal triplex with commercial zoning, offering multiple value-add opportunities, including the potential to add a garden suite on the existing detached garage and spacious parking lot (accommodates 9+ vehicles). All units are currently tenanted and generating strong rental income and have shared laundry facilities in the basement. Recent improvements include updated front entry railings, a new staircase banister for the upper unit, and a fully renovated basement apartment. Centrally located in Oshawa, the property offers easy access to Highway 401, Durham College, Oshawa GO Station, and is just a short walk to local shops, schools, and parks. (id:55499)
Royal LePage Burloak Real Estate Services
402 - 55 Clarington Boulevard
Clarington (Bowmanville), Ontario
Great Opportunity to live in a Brand New Condo in the heart of Bowmanville Downtown! This 2Bed 2Bath unit features an open concept layout with luxury vinyl flooring, Quartz counter, 9' ceiling, Large Open Balcony & many more! Close to all the amenities, 1 underground Parking, 1 Locker & Free Internet! GO Station, Hwy 401! (id:55499)
Royal LePage Ignite Realty
108 - 55 Clarington Boulevard
Clarington (Bowmanville), Ontario
Great Opportunity to live in a Brand New Condo in the heart of Bowmanville Downtown! This 1Bed + Den and 2Bath unit features an open concept layout with luxury vinyl flooring, Quartz counter, 9' ceiling, Large Open Balcony& many more! Close to all the amenities, 1 underground Parking, 1 Locker& Free Internet! GO Station, Hwy 401! (id:55499)
Royal LePage Ignite Realty
10 Northern Breeze Crescent
Whitby (Rolling Acres), Ontario
Unique detached house with excellent layout and high ceilings. Boasts four big bedrooms, all with attached washrooms. Primary bedroom ensuite comes with soaker tub and standing shower with frameless glass. Upgraded double sink, faucet, backsplash. Fireplace and built-in oven & microwave. Laundry conveniently located on the upper level. Office shelves for extra storage. Large kitchen with island and private dining area. Pot lights in living room. Partly finished basement comes with a recreation room. Grand double ceiling foyer in the entrance. Premium dark hardwood on the stairs and upper hallway. Bright house with large windows. Entrance to house from garage, can conveniently park six cars. Excellent community with high rated schools and stores, banks & grocery shops. Sought after neighbourhood for families with small children. Basement not included. (id:55499)
Ipro Realty Ltd.
68 Mcdonald Avenue
Toronto (Oakridge), Ontario
Attention renovators & Investors!! Welcome to 68 McDonald Ave, a fantastic investment opportunity in the heart of Toronto. This 3-bedroom, 2-bathroom home is situated on a generous30' x 138' lot, offering ample space and potential. This property is perfect for investors or renovators looking to bring their vision to life. While the home needs some TLC, it boasts great bones and is ready for your personal touch. The spacious lot provides endless possibilities for expansion, landscaping, or a complete transformation. Don't miss out on this rare chance to create your dream home or invest in a sought-after neighborhood. (id:55499)
RE/MAX Professionals Inc.
217 - 3520 Danforth Avenue
Toronto (Oakridge), Ontario
This elegant one bedroom plus den corner suite presents a sophisticated design, highlighted by 9ft ceilings and expansive windows allowing abundant natural light. The interior boasts laminate flooring accented by neutral paint, a custom barn door made from reclaimed local wood, and custom blinds in the living area and den, which enhance the overall aesthetic appeal. The spacious primary bedroom is well-designed and features a generous double closet, offering plenty of storage space for personal belongings. Additionally, the suite includes a den that can serve as a second bedroom. Ensuite laundry and one designated parking space, ensuring convenience. Residents can enjoy various amenities that enhance the living experience, including a party room, fitness room, outdoor patio with barbecue and a comfortable lounge area for relaxation and social gatherings. The location is notably advantageous, with public transportation options available right at the doorstep, allowing for ease of commuting. Additionally, the suite is within walking distance of essential services such as schools, parks, recreational centers, and shopping venues, making it an ideal choice for individuals seeking comfort and accessibility in their living environment. (id:55499)
RE/MAX Hallmark Realty Ltd.
302 - 55 Clarington Boulevard
Clarington (Bowmanville), Ontario
Rent to Own Option Available. Great Opportunity to live in a Brand New Condo in the heart of Bowmanville Downtown! This 2Bed 2Bath unit features an open concept layout with luxury vinyl flooring, Quartz counter, 9' ceiling, Large Open Balcony & many more! Close to all the amenities, 1 underground Parking, 1 Locker & Free Internet! GO Station, Hwy 401! (id:55499)
Royal LePage Ignite Realty
810 - 3233 Eglinton Avenue E
Toronto (Scarborough Village), Ontario
Tridel Built. Over 1000 Sq. Ft. Top Notch Amenities. 24 Hour Security. Suite 810 Is A Quality Renovated Suite - Just Move in & Enjoy! Stunning Floors, Granite Counters & Stainless Steel Appliances, Two Renovated spa-like bathrooms, custom blinds, custom curtains, TWO PARKING SPOTS and a locker included! TTC at the front door. Walk to: Go Station, Groceries, Shopping, Schools, Guildwood Park, Waterfront Trails and so much more. Flexible Closing. The building is under going New Window Installations - Suite 810 will be completed around May 19th. (id:55499)
Real Estate Homeward












