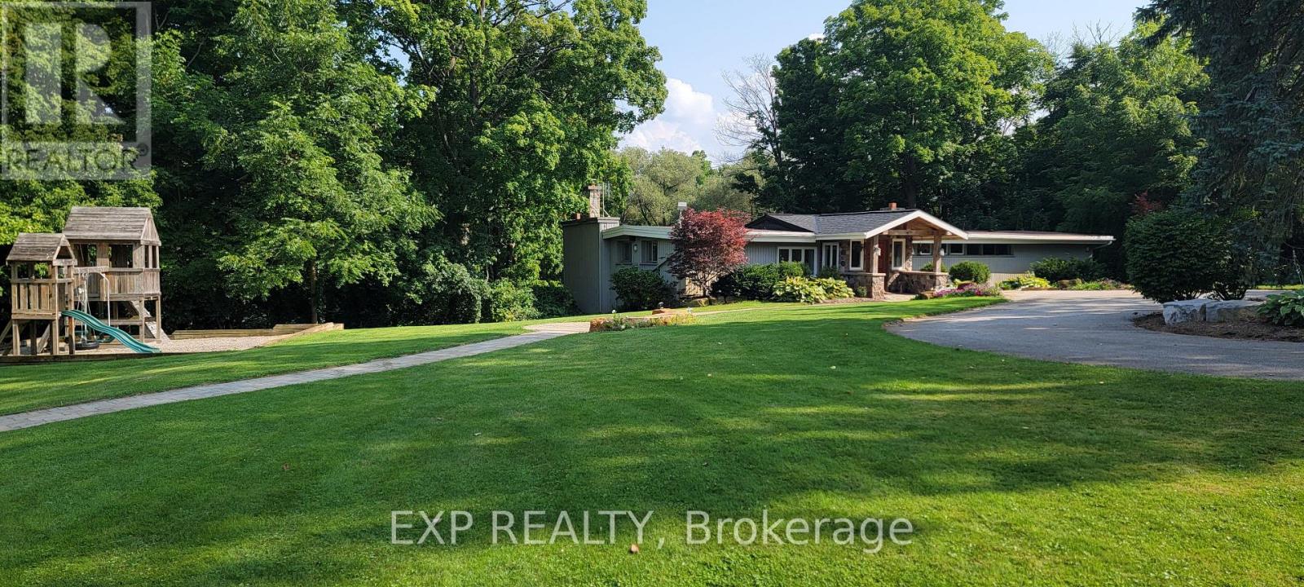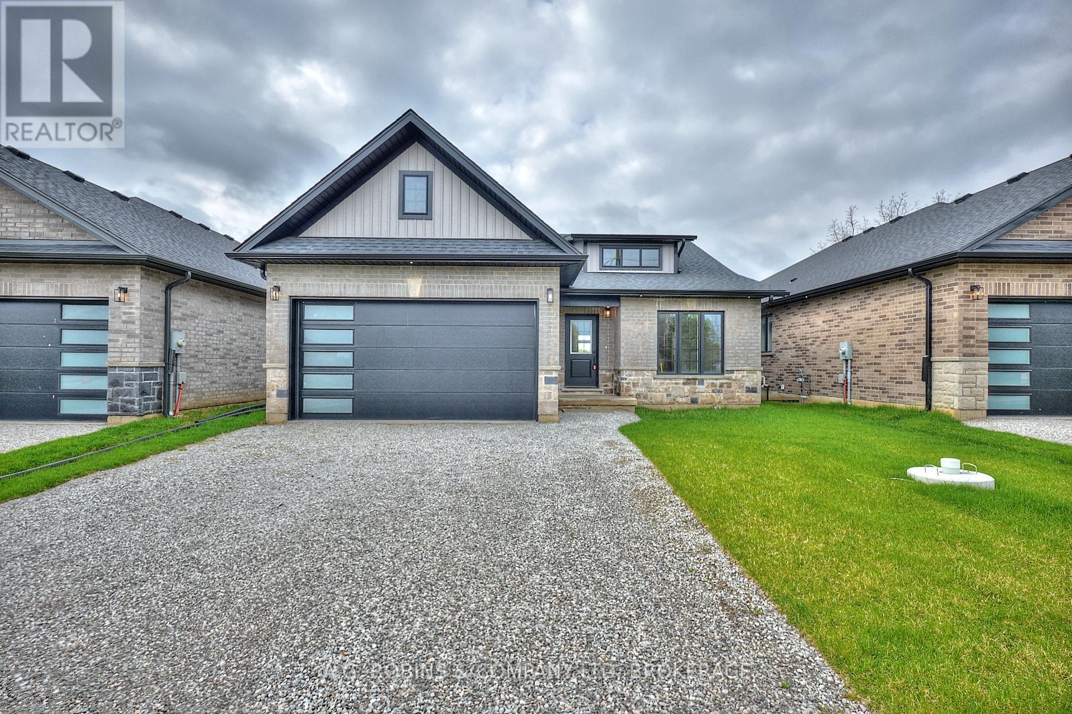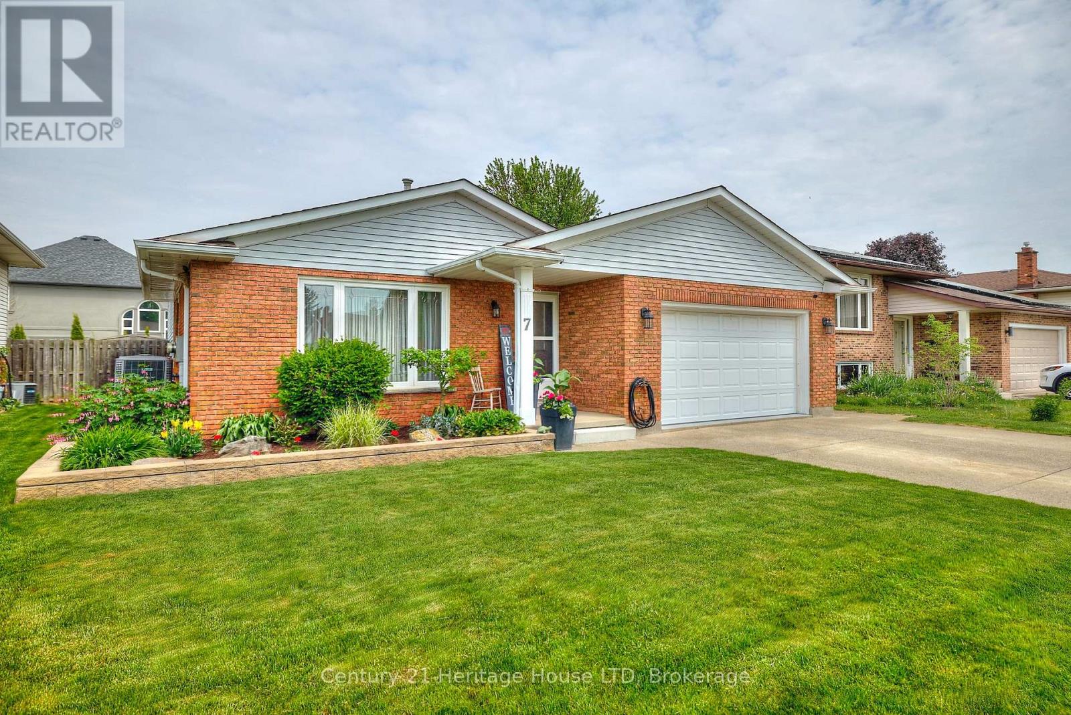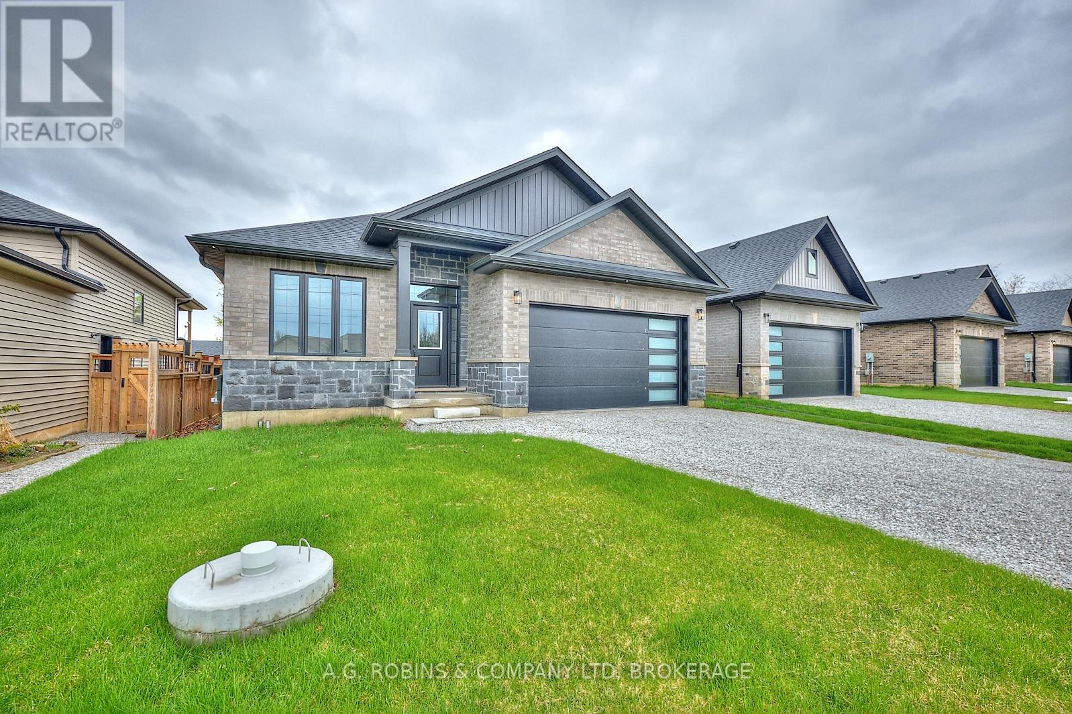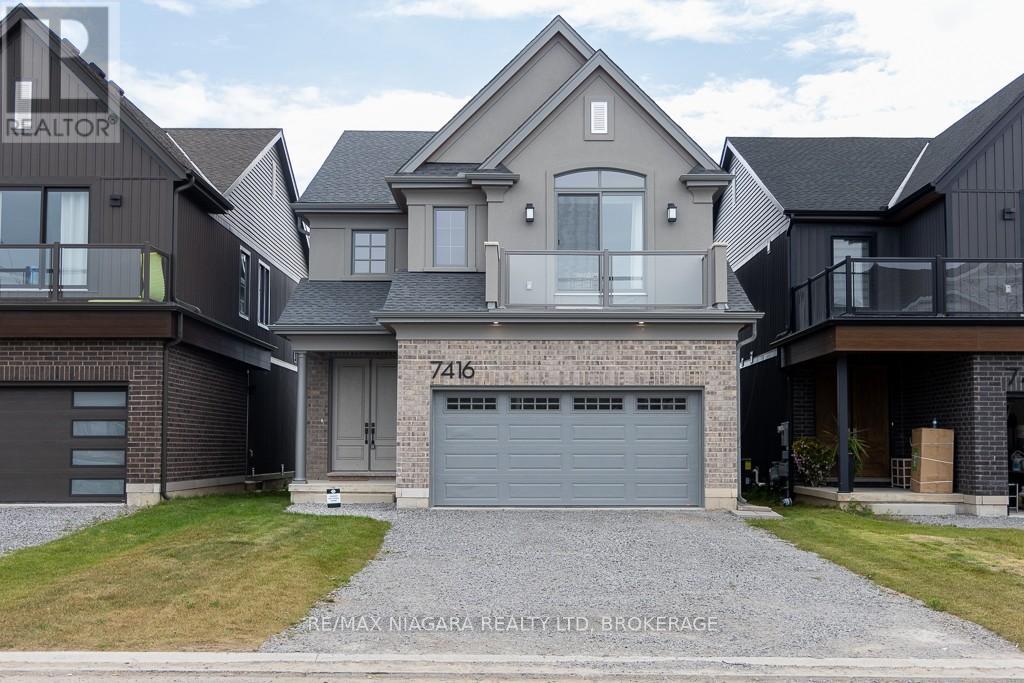6165 19th Avenue
Markham, Ontario
Welcome to 6165 19th Ave., Markham a truly unique country estate offering the best of both worlds: ultimate privacy and serene natural surroundings, all within minutes to modern conveniences. This warm and inviting 4-bedroom, 4-bathroom bungalow inspired by Frank Lloyd Wrights signature style is thoughtfully integrated into the landscape. Floor-to-ceiling windows along the back of the home flood the interior with natural light and provide breathtaking views of the wooded rolling lot and creek. The recently updated kitchen features poured-in-place concrete countertops and rich wood cabinetry. A built-in wall oven and a spacious walk-in pantry make it both beautiful and functional. And the kitchen boasts stunning views of the property including wildlife such as deer, foxes, turkeys, and a great heron. The great room is a showstopper, with soaring 20+ ft ceilings, exposed wooden beams and a natural granite stone wood-burning fireplace perfect for family gatherings or quiet romantic evenings in. The primary suite is a tranquil retreat, complete with a steam feature and jetted soaking tub in the ensuite and a wood burning fireplace. The home is fully wired with CAT-5 making it ideal for modern living. With two wood-burning fireplaces and an additional gas fireplace, warmth and comfort are never far away. Outside, the detached three-car garage with workshop and loft is a dream for hobbyists or those seeking extra space. With utilities already in place, the loft offers untapped potential and can be transformed into a games room, home office, or garden suite. The oversized patio and deck are perfect for entertaining including summer nights around the built-in gas firepit. Natural gas service, a rare feature for a country property, adds value and efficiency. Whether you're seeking a forever family home or a weekend escape, this one-of-a-kind property delivers charm, character, and lifestyle. Dont miss your chance to own this exceptional gem in Markham's countryside. (id:55499)
Exp Realty
Ph -02 - 7890 Jane Street
Vaughan (Concord), Ontario
Embrace The Epitome Of Urban Living In This Fully-Furnished 2-Bedroom, 2-Bathroom Penthouse Located In The Prestigious Transit City Development In Concord. This Residence Offers Unparalleled Views Of Downtown Toronto, Providing A Glimpse Into The Bustling City Below. With All Transit Options At Your Doorstep, Commuting Becomes A Breeze. Discover A Sleek & Modern Interior, Thoughtfully Designed To Maximize Space And Comfort. The Open-Concept Layout Seamlessly Integrates The Living, And Kitchen Space, Creating A Welcoming Atmosphere For Both Relaxation And Entertainment. The Bedrooms Offer Tranquility And Privacy, Each Offering Ample Natural Light. The Private Balcony Offers Sweeping Views Of The Skyline And A Perfect Spot To Unwind. Welcome To A Lifestyle Where Every Moment Is Elevated! (id:55499)
Exp Realty
511 - 9618 Yonge Street
Richmond Hill (North Richvale), Ontario
Welcome To Luxury Grand Palace, The Perfect Home To Enjoy The Best Of Life In The Heart Of Richmond Hill. Great Layout One Bedroom Plus Den (Can Be Used As 2nd Bedroom) With 2 Washrooms, 10 Ft Ceilings, W.I.C In The Bedroom, 90 Sq Ft Balcony with BBQ, One Parking Space And One Locker. Close To All Amenities, Steps To Hillcrest Mall, Viva Bus Stop, T N T, H-Mart, Shops, Restaurants, Gas Station & Entertainment At Your Door. (id:55499)
Vip Bay Realty Inc.
739 Regional Rd. 13 Road
Uxbridge, Ontario
WELCOME TO YOUR PRIVATE OASIS !! THIS LOVELY 4-LEVEL SIDESPLIT SITS ON A LARGE LOT WITH INGROUND POOL & SPILLOVER SPA.GROUND LEVEL OFFERS FAMILY ROOM WITH STONE FIREPLACE & WALKOUT TO PATIO, 4TH BEDROOM, LAUNDRY & 2 PC. BATH. MAINLEVEL OFFERS AN OPEN-CONCEPT LIVING/DINING ROOM, AN AMAZING KITCHEN W/EXTENSIVE CABINETRY, LARGE ISLAND & GRANITECOUNTERS. DINING ROOM HAS A W/O TO THE SOLARIUM WITH HOT TUB WHICH OVERLOOKS THE PRIVATE FENCED YARD. 2ND LEVEL FEATURES PRIMARY BEDROOM WITH 3PC ENSUITE, PLUS 2 ADDITIONAL BEDROOMS AND 4PC. BATH. THE INSULATED 2 CAR GARAGE &GENERAC GENERATOR RENDER THIS HOME COMPLETE! THIS LOVELY HOME OFFERS APPROX. 3000 SQ. FT OF FINISHED LIVING SPACE WITH A VERY DESIRABLE AND FAMILY FRIENDLY FLOOR PLAN. DON'T MISS OUT ON THIS ONE!! **EXTRAS** New Hot Water Tank 2024 (owned); Basement finished 2024; New Pool liner 2022, Shingles 2022 (solarium shingles 2016); Generac Generator 2016. Central VAC and attachments (id:55499)
Main Street Realty Ltd.
3a-3b - 90 Basaltic Road
Vaughan (Concord), Ontario
A profitable business franchise - Nhance, consisting of 4 exclusive districts - Richmond Hill, Newmarket, Aurora and Downsview. This business is an established business with a client list of customers and a terrific system of training and support ensuring future success for the new owner. The new owner can recover their initial investment very quickly. Full and comprehensive training is available. Ideal for two partners or husband and wife team. Value of the assets is higher than the purchase price. Excellent growth potential. (id:55499)
Slavens & Associates Real Estate Inc.
4116 Fly Road
Lincoln (Beamsville), Ontario
Country charm in the city! Enjoy serene living in this exquisite 1,661sq. ft. all brick bungalow! 3 well-appointed bedrooms a generous 4pc bath assuring comfortable accommodations for family or guests. Rear deck off living area overlooking a beautiful environmentally protected pasture, ideal for entertaining. Luxurious, private primary suite with walk-in closet, incredible 5pc ensuite bath and tranquil natural views throughout. Convenience is paramount with a main floor laundry/mud room, spacious double car garage and open concept floor plan - all while being a short 10 minutes to the QEW and all the beauty of the surrounding Niagara fruit belt.. Want a finished basement? Builder happy to discuss! (id:55499)
A.g. Robins & Company Ltd
5198 Valley View Crescent
Niagara Falls (Morrison), Ontario
WELCOME HOME TO THIS BEAUTIFUL ALL BRICK 3 BEDROOM MULTI LEVEL SIDE SPLIT WITH ATTACHED DOUBLE GARAGE IN CENTRAL NIAGARA FALLS ON A QUIET CRESCENT. MAIN FLOOR FEATURES SPACIOUS LAYOUT INCLUDING A FORMAL LIVING ROOM WITH GLEAMING EXOTIC RARE BRAZILIAN CHERRYWOOD FLOORING, DINING ROOM, FAMILY ROOM WITH LARGE WINDOWS, SPACIOUS CHEFS' KITCHEN WITH PATIO DOORS OUT TO REAR YARD, 2 PC BATH AND MAIN FLOOR LAUNDRY! THE SECOND FLOOR CONSISTS OF 3 LARGE SIZED BEDROOMS WITH NEWER HARDWOOD FLOORING AND 4 PC BATH. LOWER LEVEL HAS BEEN TOTALLY RENOVATED IN 2020 TO INCLUDE A SPACIOUS LIVING SPACE, ALONG WITH A PANTRY STYLE PREP KITCHEN, AND MODERN SPA LIKE 3PC BATH. OTHER UPDATES INCLUDE FURNACE (2021), EAVESTROUGHS (2023), ROOF (2017), APPLIANCES IN MAIN FLOOR KITCHEN (2020), WASHER AND DRYER (2021), AND MUCH MORE. THIS HOME IS PERFECT FOR THE GROWING FAMILY AND CLOSE TO HIGHWAY AND ALL AMENITIES. IT HAS BEEN METICULOUSLY MAINTAINED AND THE LARGE YARD HAS BEEN FINISHED OFF WITH PROFESSIONAL LANDSCAPING. THIS HOME IS A MUST SEE BEFORE ITS GONE! (id:55499)
Sticks & Bricks Realty Ltd.
7 Huntington Lane
St. Catharines (Grapeview), Ontario
One of a kind 3 Bedroom, 2 Bath backsplit with 2370 sq ft of finished living space, an exceptional 30 ft x 14ft sunroom addition, in a highly sought after location with quick access to all amenities - shopping, restaurants, beaches, trails, highway access, and more! From the moment you drive up, you'll love the curb appeal of the nicely manicured gardens and covered front porch. The main level features hardwood and porcelain tile flooring throughout, a spacious living room with a large front window which provides plenty of natural light, a fully updated kitchen by Del Priore Custom Kitchens featuring granite counters, modern cabinetry and a custom tile backsplash. The upper level features 3 good sized bedrooms and an updated 4pc bath with granite vanity and a deep soaker tub with contemporary glass doors. No shortage of living space in the fully finished lower levels. Just a few steps down from the main level you'll enjoy large windows overlooking the backyard, a spacious family room with a Valor radiant heat fireplace as well as a 3pc bath. A walk-up from the lower level leads to the one of a kind sunroom featuring vaulted ceilings, skylights, another Valor radiant fireplace, 2 sets of patio doors and wall to wall windows overlooking the pristine backyard which is fully fenced and offers an interlock patio. The fully finished basement offers a Rec room, open concept office area and plenty of storage space, perfect for any large family! (id:55499)
Century 21 Heritage House Ltd
5 - 205 St. David's Road
Thorold (Confederation Heights), Ontario
Welcome to this exquisite brand-new 1428 sqft condo townhome with an attached double garage, ideally situated in Thorold's convenient neighborhood just minutes from St. Catharines, Thorold's downtown core, and Highway 406 for effortless commuting. Enjoy proximity to schools, shopping, restaurants, parks, Brock University, and essential amenities. This beautiful bungalow townhome features a spacious, well-designed main floor with 9' ceilings, engineered hardwood flooring, and neutral decor. The custom open-concept kitchen showcases quartz countertops, a center island with breakfast bar, and stainless steel appliances. Relax in the bright living room with an electric fireplace and access the expansive raised covered wood deck, complete with a staircase leading down to the rear yard. Convenient main floor laundry includes a sink and stackable washer & dryer. Two generous bedrooms include a primary suite with a walk-in closet and a luxurious 5-piece ensuite featuring a tub, glass walk-in shower, and double sinks. An additional 4-piece bathroom with a built-in linen closet adds convenience. The unspoiled basement offers ample potential for additional living space and plenty of storage. Outside, an exposed aggregate concrete double drive enhances curb appeal. Move-in ready, this gorgeous townhome is perfect for those seeking comfort, convenience, and modern style in a prime location. (id:55499)
Boldt Realty Inc.
4112 Fly Road
Lincoln (Beamsville), Ontario
Country charm in the city! Enjoy serene living in this exquisite 1,700 sq. ft. all brick bungalow! 3 well-appointed bedrooms, vaulted front foyer with private front office, and generous 4pc bath assuring comfortable accommodations for family or guests. Rear deck off living overlooking beautiful natural pasture, ideal for entertaining! Luxurious, private primary suite with walk-in closet, 3pc ensuite bath and tranquil natural views throughout. Convenience is paramount with a main floor laundry/mud room, spacious double car garage and open concept floor plan - all while being a short 10 minutes to the QEW and all the beauty of the surrounding Niagara fruit belt. Want a finished basement? Builder happy to discuss! ( (id:55499)
A.g. Robins & Company Ltd
Upper - 7416 Parkside Road
Niagara Falls (Brown), Ontario
Be the first to live in this beautifully built, brand new 3-bedroom, 2-bathroom home, thoughtfully designed for comfort and convenience. This modern residence comes fully furnished with stylish, high-quality furnishings just bring your suitcase! Located in a prime area near Costco and all major amenities, you'll enjoy easy access to shopping, dining, and daily essentials. A new school is currently under construction right next door, making this an ideal location for families. Features: 3 spacious bedrooms, 2 full modern bathrooms, Open-concept living and dining areas, Fully equipped kitchen with brand new appliances, In-home laundry, Ample storage and closet space, Central heating and cooling, Private yard/outdoor space. All-inclusive rent covers utilities, high-speed internet, and more. Offering a hassle-free living experience. Whether you're a growing family, a working professional, or someone seeking a move-in-ready home in a convenient location, this property has everything you need. (id:55499)
RE/MAX Niagara Realty Ltd
1006 - 100 Mornelle Court
Toronto (Morningside), Ontario
Short term lease! Walking Distance To University Of Toronto, Centennial College, 24 Br TTC, Pan 2m Sports Centre, Hospital, Hwy 401, Shopping, Places Of Worship. Amenities Include Gym, swimming Pool, Sauna, Party Room, Car Wash, Visitor Parking. Bright & Spacious 2 Bedroom + Den- Can Be Used As 3rd Bedroom + 2 Full Washrooms. (id:55499)
Royal LePage Your Community Realty

