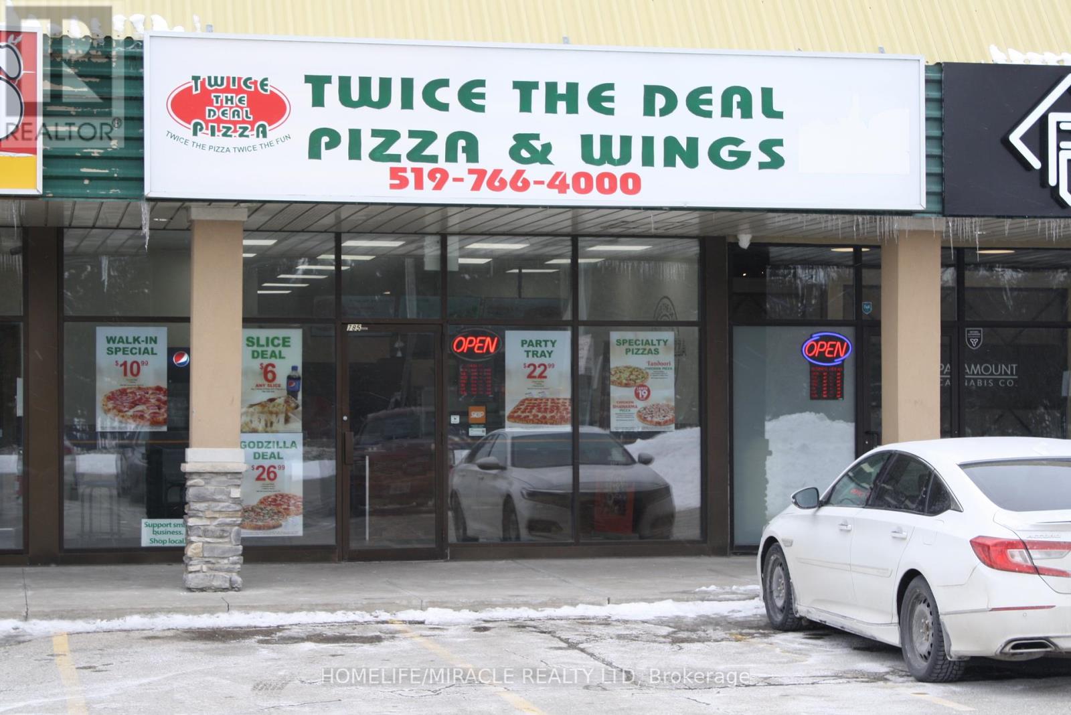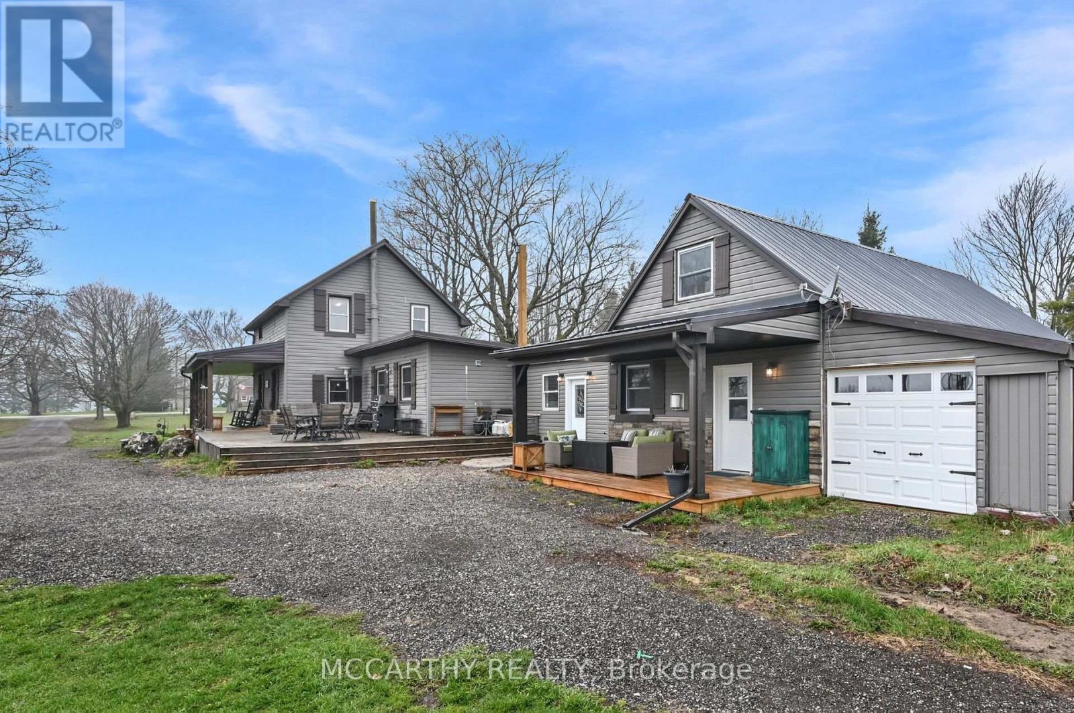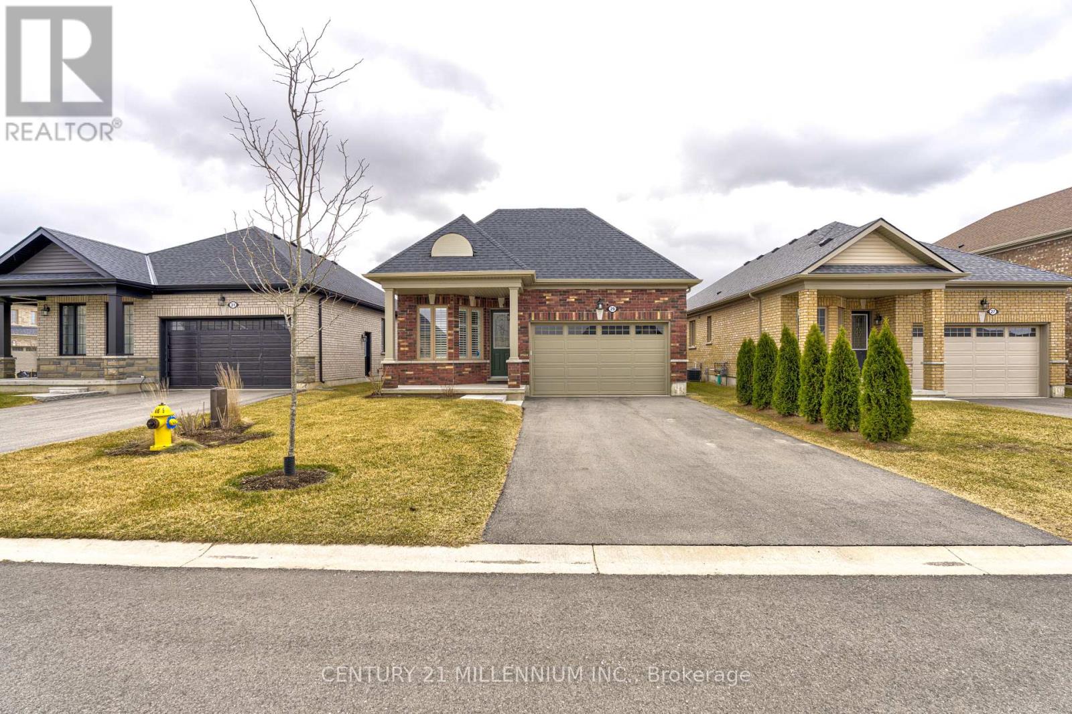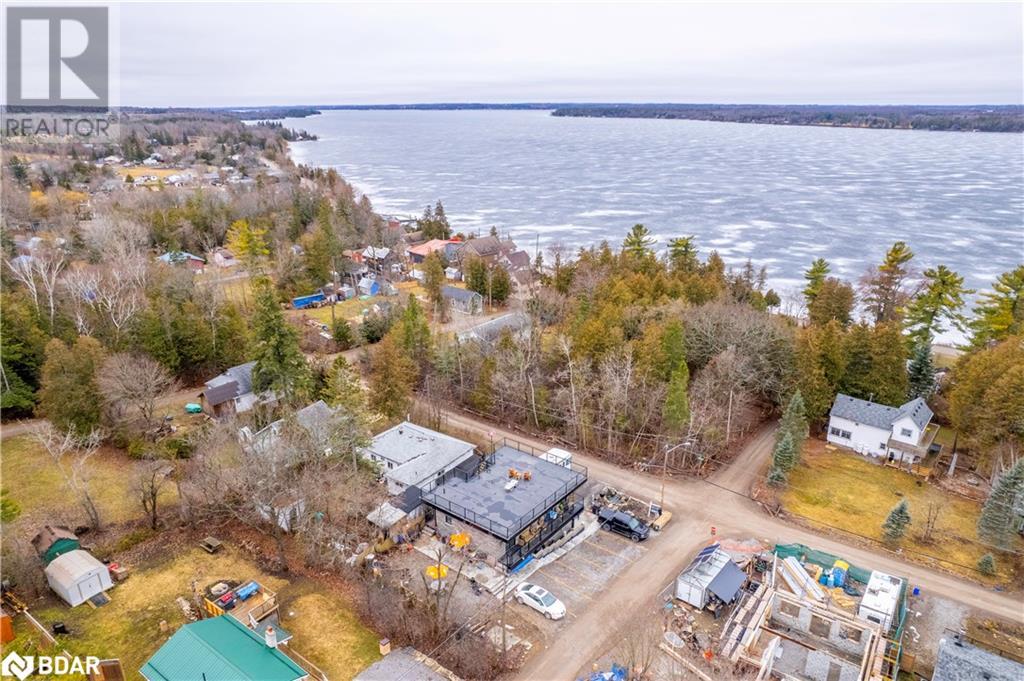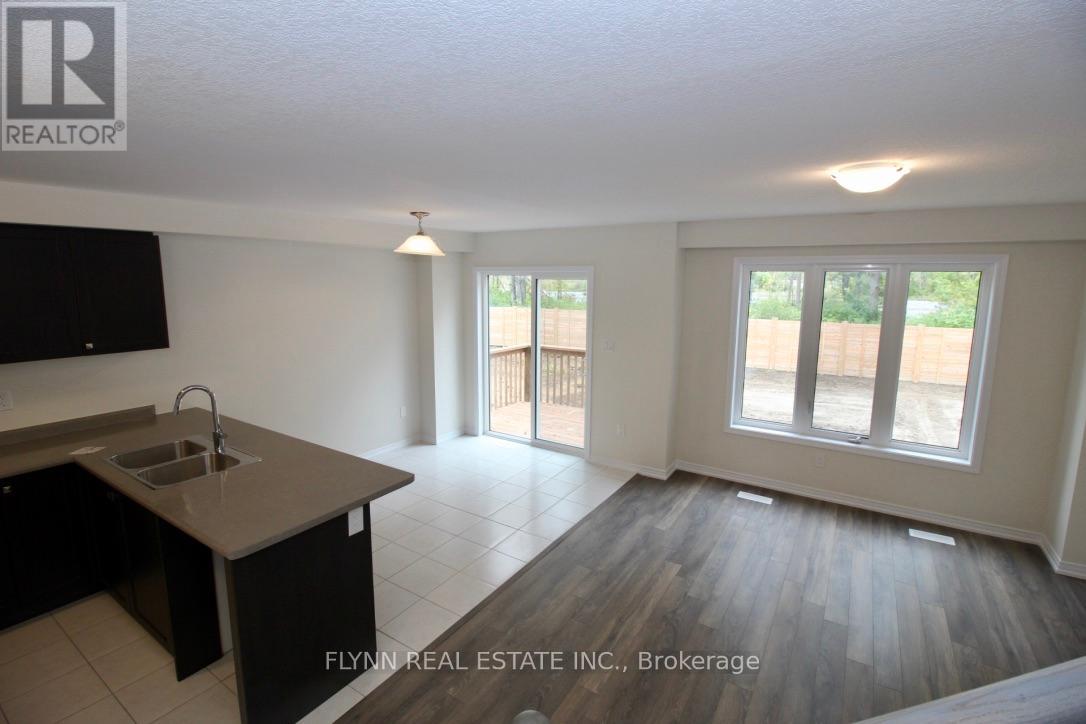785 Woolwich Street
Guelph (Riverside Park), Ontario
A Twice The Deal Pizza franchise in Guelph, ON, is for sale. It's located at the busy Woodlawn & Woolwich intersection and has a steady customer base from nearby neighborhoods and schools. The store also attracts workers from nearby factories, including Walmart, Canadian Tire, and Home Depot, boosting slice sales. Currently run by employees, this is a great opportunity for a family to take over and grow the business. The lease running until June 30, 2030, plus a 5-year renewal option. The store is 1,210 sq. ft. Buyers must pay a one-time franchisor transfer fee of $12,500 + HST. (id:55499)
Homelife/miracle Realty Ltd
436139 4th Line
Melancthon, Ontario
Welcome to your Private Rural Retreat, perfectly set on a serene 2-acre lot just minutes from the charming Town of Shelburne. This stunning property blends the tranquility of country living with the convenience of nearby amenities; truly the best of both worlds! What make this property truly unique is that it has a meticulously maintained 2-Storey, 3-bedroom, 2-bathroom Main House with a the possibility of a Separate in-law suite. Experience the joys of outdoor living on the expansive wrap-around deck on the Main House, where you can soak in the sights and sounds of nature or host memorable gatherings with loved ones. The sprawling lawn provides plenty of space for recreation and gardening enthusiasts alike. This property features numerous recent upgrades; including New Steel Roof 2023, New Propane Furnace 2020, 2 Ductless Splits 2023, Upgraded Kitchen in 2023, New Front door and Some windows replaced 2023, 3 New Sliding Glass Doors 2023 + many more. This Home is move-in ready home welcomes you with a warm feeling of being at Home the moment you walk in the door. You truly have to see it to appreciate everything it offers! Make your move today and start living the peaceful country lifestyle you've always dreamed of. Schedule your private tour now before this rare gem is gone! (id:55499)
Mccarthy Realty
29 Seaton Crescent
Tillsonburg, Ontario
Pride Of Ownership!!! This Spotless And Meticulously Designed All Brick Detached Bungalow Has Lots Of Modern Upgrades You Don't Want To Miss! As You Enter The Home, You'll Be Amazed With The High Soft Ceiling, Updated Crown Moulding, Dark Rich Hardwood Floors Throughout, Luxurious California Shutters (With Warranty), Updated Light Fixtures, Updated 6 Inch Trims And So Much More. With Just Over 2,100 Square Feet Of Living Space (1,431 Main Floor Plus About 700 Basement), This Home Is A Perfect Blend Of Style And Comfort That Feels Spacious And Inviting. The Stunning Kitchen Is A Chefs Dream, Featuring Huge Quartz Countertops, Stainless Steel Appliances With Backsplash, Undermount Lighting, Double Sink And Kitchen Island That Adds Both Elegance And Functionality. Although All Bedrooms Are Extra Large, The Master's Bedroom Boasts With A Walk-In Closet And A Luxurious En-suite Bathroom With Double Sink And Elegant Double Mirror Cabinets Providing The Perfect Retreat. Enjoy Luxury Of Life In The Finished Basement That Offers Even More Living Space, Complete With An Additional Bedroom, A Full Washroom, And A Large Recreation Room With A Very Comfortable Feel Of The Carpet Perfect For Entertaining Or A Private Guest Suite. Located In A Desirable Neighborhood, This Home Has A Gorgeous Curb Appeal, Double Car Garage, Park 6, With No Side Walk, Direct Access From Garage To The House, Side Entrance To The Garage, Beautiful And Fully Fenced Backyard With Huge Garden Shed & Still Under Tarion Warranty! A Must-See! Don't Miss Your Chance To Own This Beautifully Upgraded Detached Bungalow (id:55499)
Century 21 Millennium Inc.
Ph203 - 460 Adelaide Street E
Toronto (Moss Park), Ontario
PH203 A True Penthouse with Unmatched Views.From the moment you arrive under the hotel-style porte cochère, you know this place is different. Step into the grand, boutique-style lobby, where a 24/7 concierge awaits.Thenstraight to the top. PH203 is one of just nine penthouses in Axioms west tower, offering rare peace, privacy, and 180 unobstructed views. Whether its the vibrant skyline, glowing sunsets, or soft magic hour light, postcard views abound.This split-bedroom floorplan offers soaring 10 floor-to-ceiling windows that frame epic views. Remote-controlled SOMA blinds let you set the mood. Open the doors to the 23 northwest-facing terrace with composite decking and faux plant privacy screenand enjoy seamless indoor-outdoor living. Whether youre hosting friends or sipping morning coffee, this space is a sanctuary.Inside, the open living area and entertainers kitchen include custom touches like a lazy Susan cabinet, hidden spice racks, and toe-kick drawers. A new LG dishwasher with a transferable warranty brings peace of mind.The king-sized primary bedroom features crown molding, wainscoting, and its own west-facing terraceperfect for sunbathing or a roof garden. The ensuite includes a soaker tub, black fixtures, glass partition, and even a view from the bath.The second bedroom offers flexibility with fresh paint, an art deco-inspired light, blackout blinds, and panoramic viewsideal as a guest room, home office, or creative space.Enjoy 24/7 concierge, fitness center, sauna, screening room, lounge, billiards room, and guest suites.Walk to St. Lawrence Market, Eaton Centre, King Subway, the Distillery District, and Leslieville. Two future Ontario Line stations and the DVP are nearby.PH203 isnt just a condoits a lifestyle in the sky. (id:55499)
Century 21 Leading Edge Realty Inc.
350 Sarnia Road
London North (North K), Ontario
Very Unique And Rare On The Market, The Custom And Maximum, Strong Built House Sits Right On Top Of The Hill, And On The Highest Geography Elevation Within 2 Km Radius, Enjoy The View Of Sparkling High Rise Downtown Of London In Eye Level, Very Private In Big Lot With Amp Parking (Rv, Motorboat, Trailer Enough Room For All), A Bit Of Country Right In The City, Offers Everything People Need For An Active And Enjoyable Life! Hidden In The Mature Huge Tree Southeast Facing Backyard Means You Get Sunbath In Winter Morning In All Bedrooms Upstairs. Huge Lot With 94+ft. Front And 189+ft. Deep, The Structurally Sound House Was Very Strong Built And Good Isolated On Well Pressed And Stabilized Soil Composition As No Crack On Concrete Foundation Or Brick Exterior, Walking Distance To Ivy, Brescia And Western Universities,. Enjoy Resort Life Style Year Round and getting Potential Earning From Student Rent In Triple A Position With 4 Numbers Bus Stop Right In Front. *For Additional Property Details Click The Brochure Icon Below* (id:55499)
Ici Source Real Asset Services Inc.
Singhampton - 167 Brewster Lake Road
Grey Highlands, Ontario
This custom bungalow on Brewster's Lake is a rare gem licensed for short-term rentals and set on a beautifully landscaped lot of over 1 acre. Perfect for hosting family gatherings or generating steady passive income, the property is positioned near a non-motorized lake ideal for fishing and offers 3% shared ownership in a private waterfront enclave. Located just minutes from Devils Glen Ski Club, close to Singhampton Caves, about 20 minutes to Collingwood, and only a 5-minute drive to gas stations, Tim Hortons, and the popular local restaurant Mylar and Loreta's, the home is a true four-season escape. Offering over 3,800 sq ft of finished living space, the home features 6 bedrooms, 4 full bathrooms, and 2 fully functional kitchens. The main level impresses with a wood-burning fireplace, solid oak floors, a formal dining room, and a chef-inspired kitchen with an oversized island and quartz counters perfect for entertaining. The primary bedroom includes a private ensuite, while two additional bedrooms, a full bathroom, and laundry are also located on this floor. A large deck with glass railings extends off the kitchen and bedrooms, offering a peaceful place for your morning coffee. The walkout lower level, accessible through separate entrances inside and outside, is fully outfitted with a second kitchen, a gas fireplace, three more bedrooms, two full bathrooms, laundry, and a generous mechanical/storage room. Extras include an oversized double garage, a Generac generator, perennial gardens, a fenced vegetable garden, a large stone fire pit, and three Mennonite-built wood sheds perfect for storage or creative projects. Whether you're dreaming of peaceful living, a spacious multi-generational retreat, or a proven Airbnb performer, this property delivers. (id:55499)
Exp Realty
G205 - 275 Larch Street
Waterloo, Ontario
This apartment includes one parking space and offers a bright, spacious 2-bedroom, 2-bathroom layout with a modern open-concept designideal for students or young professionals seeking comfort and convenience. Located within walking distance of both the University of Waterloo and Wilfrid Laurier University, the unit is filled with natural light, creating a warm and inviting atmosphereThe apartment comes fully furnished with 2 beds and mattresses, 2 nightstands, 2 desks with chairs, and a comfortable 3-seater sofa. Additional features include in-suite laundry and a dishwasher for added convenience. Rent includes water, gas/heat, and central air conditioning, and parking. Tenants are only responsible for hydro. With essential amenities just steps away, this unit offers easy and comfortable living in a prime location. (id:55499)
RE/MAX Millennium Real Estate
1416 - 1 Jarvis Street
Hamilton (Beasley), Ontario
Introducing your new downtown Hamilton sanctuary at 1 Jarvis! This stylish Like NEW condo offers a modern open-concept layout with laminate floors throughout. Featuring a bright master bedroom and sleek 4-piece bathroom, it combines comfort with elegance. The kitchen boasts stainless steel appliances, perfect for cooking up culinary delights, while the inviting living space is ideal for relaxation or entertaining. Step onto the large private balcony through the sliding patio door and enjoy stunning city views. Sleek amenities including 24 hour concierge, fitness centre, co-working lounge, and more! With easy access to highways, Hamilton GO, and public transit, it's just minutes away from McMaster University, Mohawk College, St. Joseph's Hospital, shopping, dining, and schools. Ideal for a clean, caring, reliable tenant, this home comes with SS appliances: Fridge, Stove, Microwave, Washer & Dryer. Don't miss out on luxurious urban living in this exceptional condominium! (id:55499)
Royal LePage Signature Realty
1098 Wurster Place S
Breslau, Ontario
Open to offers anytime Welcome to your dream home, an expansive estate offering over 12,000 square feet of luxurious living space. This stunning residence features 11 spacious bedrooms, including a separate two-story in-law suite, perfect for guests or multi-generational living. Nestled on over 7 acres of beautifully landscaped land, the property provides both privacy and tranquility on a quiet dead-end road. Enjoy outdoor living at its finest with a sparkling pool and a cozy enclosed hot tub, ideal for relaxation year-round. The home also boasts a generous four-car garage, ensuring ample space for vehicles and storage. With elegant finishes and abundant natural light, this estate is designed for comfort and style, making it the perfect haven for family gatherings and entertaining. Don't miss the chance to make this remarkable property your own!REALTOR: (id:55499)
RE/MAX Twin City Realty Inc.
11 Cyclone Way
Fort Erie (Crystal Beach), Ontario
Spectacular Coastal design by Marz Homes offering the privacy of a link home, attached to the neighbour only at the "double" tandem 38 ft garage. Situated right beside the neighborhood parkette, clubhouse, pool, and pickle ball court for added convenience and view. You'll love the abundance of main floor windows allowing for tons of natural light. Upgraded kitchen with granite counters, island and stainless-steel appliances, easy maintenance vinyl plank flooring, 3 generous sized bedrooms including a 10 ft high spare bedroom with transom windows. 2.5 baths with quartz counters and double sinks in ensuite, convenient bedroom level laundry, custom blinds throughout, and a fully finished basement completed by the builder. (id:55499)
Royal LePage State Realty
31 Silver Birch Street
Dunsford, Ontario
Large Custom Fully Stoned House Located off the shores of Sturgeon Lake in the Kawarthas In The Popular Lake-Side Village Of Thurstonia, This property features 3 Bedrooms And 2 Bathrooms Upstairs And 1 Bedroom, 1 bath On The Lower Level With Walk-Out. 2 Full Kitchens. Beautiful Modern Elevation With 9 Ft Ceilings. Also features a massive rooftop patio designed to have another floor added currently a 1400 sq foot roof top patio offering 360 degree views of the lake, sunsets and nature! Extensive Wrap Around Glass Railings And Heated Sidewalks. 2 Car Garage With 10 Ft Ceilings For Hoist And Access To Lower Level. Beautiful Koi Pond. (id:55499)
RE/MAX West Realty Inc.
196 Esther Crescent
Thorold (Hurricane/merrittville), Ontario
Welcome to this well-kept townhouse in the sought-after Empire Legacy community! This beautiful home features a single-car garage with convenient interior access and no carpet on the main floor for easy maintenance. The open-concept kitchen, living, and dining area is perfect for entertaining, complete with stainless steel appliances and access to a deck off the breakfast nook.Upstairs, enjoy the convenience of bedroom-level laundry, a spacious primary bedroom with a large walk-in closet, and a private ensuite with a glass-door shower. Two additional bedrooms and another full bathroom with a tub/shower combo complete the second floor. *** Please note: the tenant does not have access to the basement but will still be responsible for routine maintenance, such as changing furnace filters.**** Tenant is responsible for all utilities and rental equipment (hot water tank and ERV unit). Ideally located near schools, public transit, shopping, highways, and all amenities. (id:55499)
Flynn Real Estate Inc.

