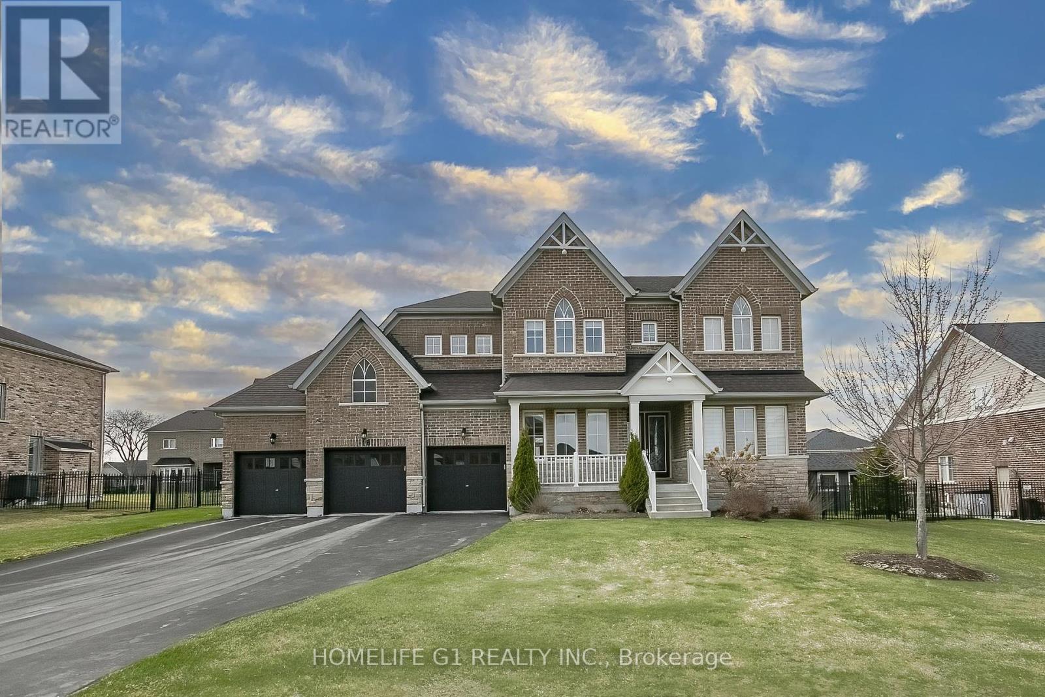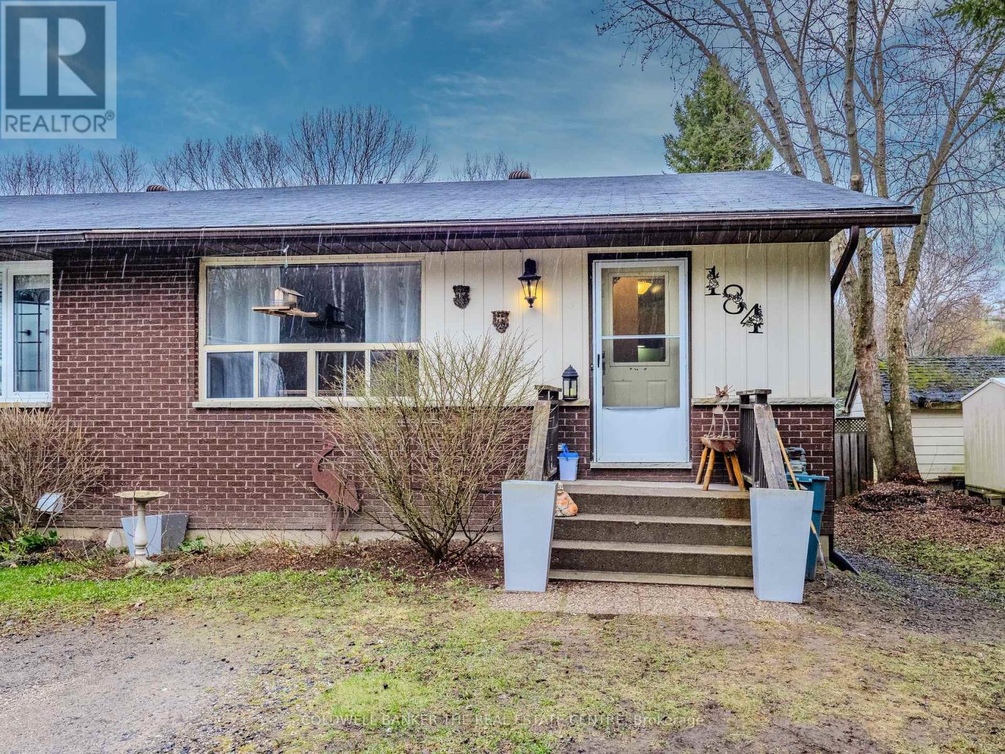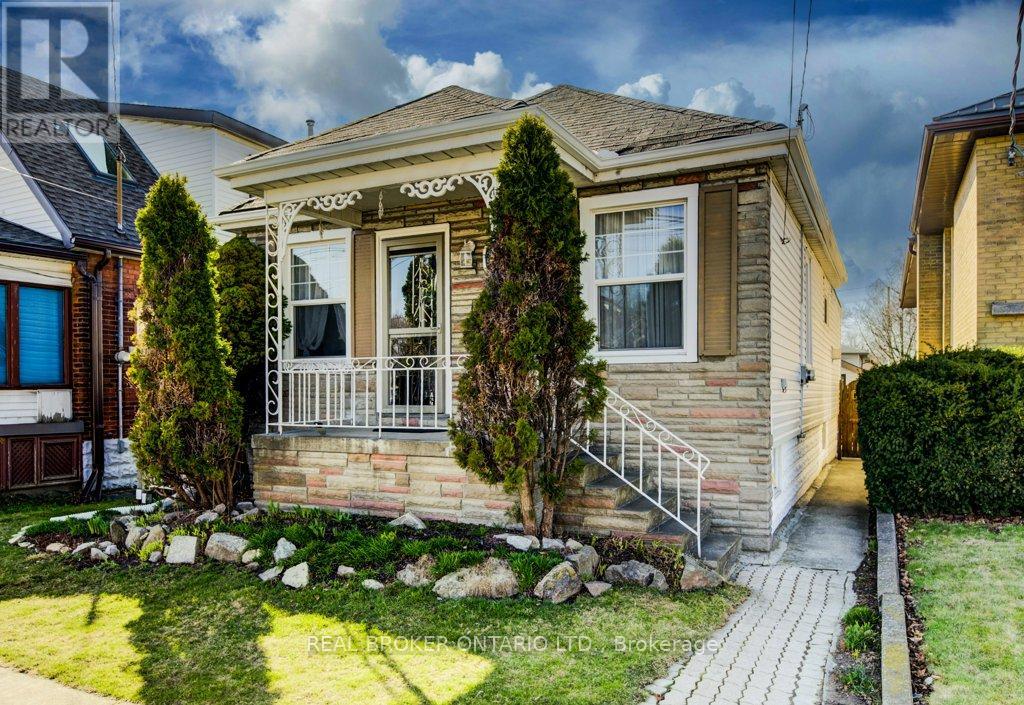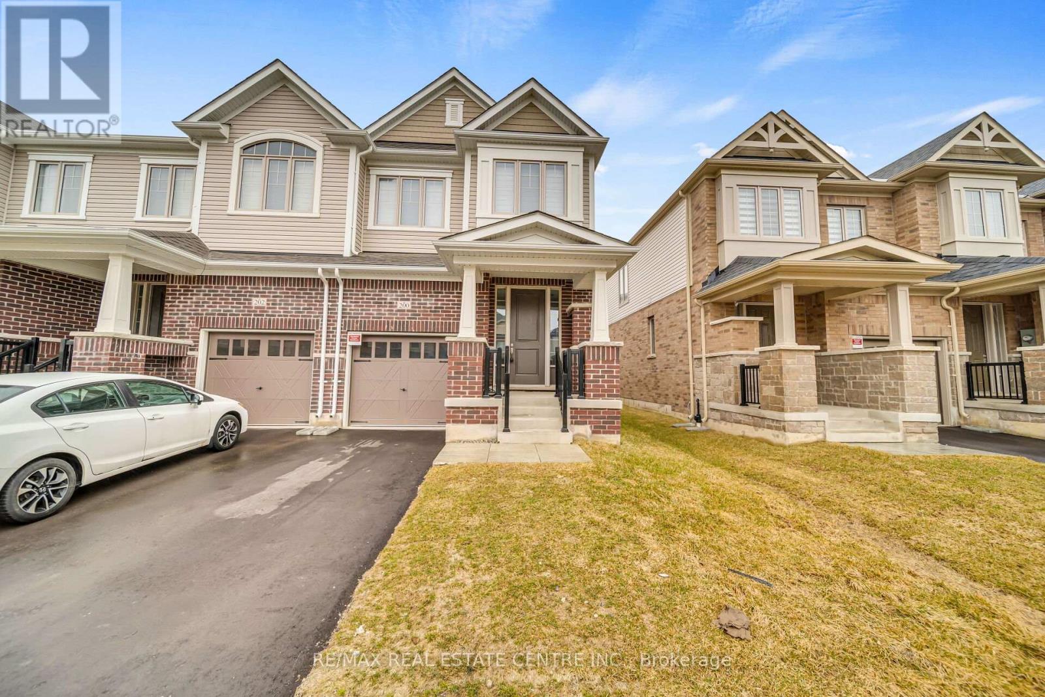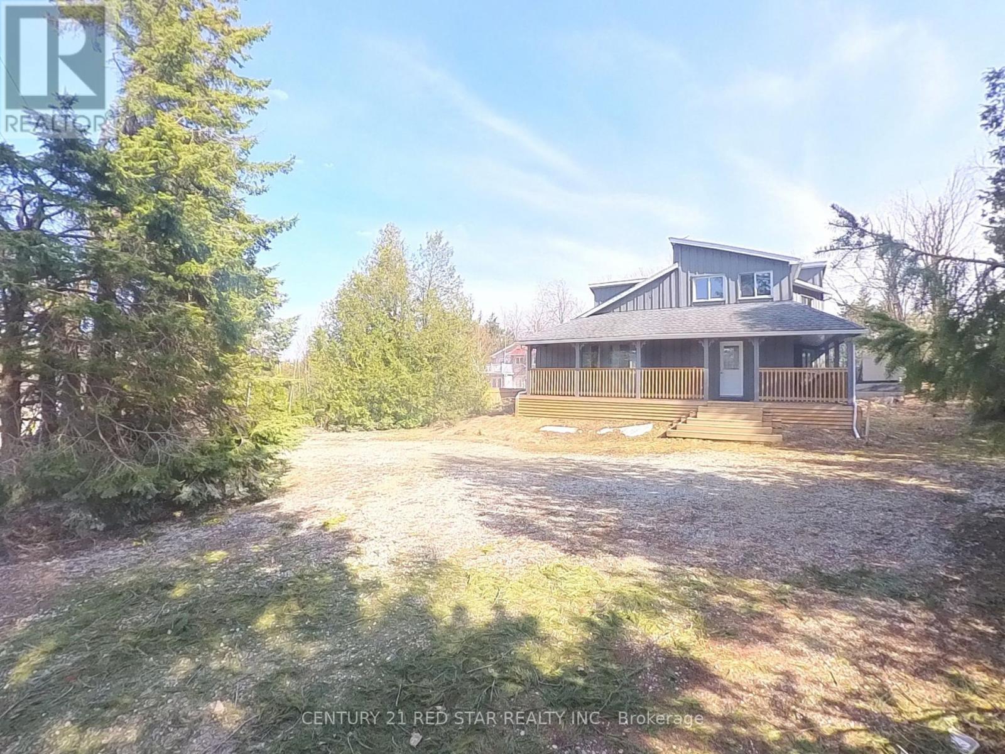340 West 5th Street
Hamilton (Buchanan), Ontario
This all-brick bungalow offers incredible potential in a sought-after location. Just around the corner from Mohawk College, it features 3 bedrooms, an attached garage, and a separate entrance to the basement- ideal for an in-law suite or income potential. Whether you're an investor looking to expand your portfolio or a buyer eager to add your personal touch, this home is full of possibilities. (id:55499)
RE/MAX Escarpment Realty Inc.
18 Meek Avenue
Mono, Ontario
Premium home with top-end finishes. Premium 100' lot fully fenced. 10' main floor ceiling, 9' upper floor and basement. Hardwood throughout. Heated floor in primary ensuite. Custom closets throughout. Furnished laundry room. Ev charger in garage full irrigation system. Water softener & filtration system. Tankless water heater. Gas line for BBQ & patio, walking distance to lake & trails, minutes to hospital. (id:55499)
Homelife G1 Realty Inc.
178 Millen Road
Hamilton (Stoney Creek), Ontario
Welcome to your dream oasis in the heart of Stoney Creek! This exquisite detached home combines modern elegance with outdoor leisure, perfect for families and entertainers alike. As you step inside, you'll be greeted by a bright and spacious open-concept living area featuring large windows that flood the space with natural light. The gourmet kitchen boasts stainless steel appliances, with a Gas Stove a chefs delight ,granite countertops, and a breakfast island, ideal for culinary enthusiasts. The adjacent family area boosts 15' soaring cathedral ceilings with a gas fireplace with custom cabinetry perfect for family gatherings and entertaining friends. Retreat to the serene primary suite, complete with a luxurious ensuite bathroom and walk-in closet space. Two additional well-appointed bedrooms in the lower level provide comfort and versatility, perfect for guests, children, or a home office. A beautifully designed family bathroom completes the interior. Step outside to your private backyard paradise! Premium rare 50' x 220' Lot, The custom-designed pool with stamped concrete glistens under the sun, surrounded by a stunning patio area that's perfect for lounging or hosting summer barbecues. The stylish cabana offers shade and convenience, featuring a built-in bar and lounge area for relaxing afternoons by the water. For sports enthusiasts, the property includes a basketball court, providing endless fun and fitness right at home. Whether you're shooting hoops or enjoying a swim, this outdoor space is tailored for a lifestyle of leisure and enjoyment. Plenty of Parking for 8 Cars, Situated in a friendly neighborhood, this home offers easy access to parks, schools, Hwy and local amenities. (id:55499)
RE/MAX Ultimate Realty Inc.
65 Tilbury Street
Woolwich, Ontario
Wow is the word that best describes this house: Welcome to 65 Tilbury St in Breslau, Stunning Detached House on the Corner lot. There are 4 bedrooms and 3 washrooms Double Car Garage, plenty of space and privacy. Separate Living/Dining, Family rooms provide versatility for different activities and gatherings. Lots of upgraded windows, the 9-foot ceiling on the main floor, a modern glass standing shower, and upgraded kitchen cabinets add luxury and functionality to the home. With amenities like the second-floor huge laundry room and ample storage space, it's designed for convenience and comfort. Huge Backyard for summer activities, Unspoiled basement to design on your personal choice, the prime location in a growing community, close to universities, schools, shopping centers, parks, highways, the Waterloo Airport & Toyota Motor Canada, adds significant value. It seems like an ideal family home with everything one could need nearby and much more!! Must-see House. (id:55499)
RE/MAX President Realty
410 Churchill Drive W
Thunder Bay, Ontario
Northwood Treasure This charming 1048 sq ft, 3 + 1 Bedroom Bungalow with a finished basement and 2 baths, proudly holds the title of the 1st home ever built on this street in 1964! Lovingly cared for by the same family for decades its now ready for it next chapter. The perfect fit for a growing family, or with potential a 2nd living space. Enjoy curb appeal and peace of mind with a low-maintenance brick and stucco exterior, updated eavestroughs, fascia, and shingles. Inside, the main floor features three bedrooms one currently used as a bright sitting room with patio doors leading to a spacious deck, ideal for relaxing or entertaining. Updates, with approximate dates include a renovated kitchen and dining area 2015, new windows installed 2020 (excluding LV & basement), patio doors and deck 2017, fridge 2023, & central air in 2015. The solid concrete finished basement features a cozy rec room with a wet bar, bathroom, cold room, laundry area, and 2 additional rooms - 1 used as a bedroom. The high efficiency furnace (new motherboard installed Feb/25, fully inspected and operational) has equalized heating at 115.00 per month. Set on a 55 x 117 ft partially fenced lot with a shed, the home is conveniently located across from a bus stop and within walking distance to Elsie MacGill school, Churchill pool, coffee shops, two pharmacies, No Frills, a dollar store, restaurants, and more! Plus, its just a 6-minute drive to the airport - perfect for visiting family and friends! *For Additional Property Details Click The Brochure Icon Below* (id:55499)
Ici Source Real Asset Services Inc.
184 Fernwood Drive
Gravenhurst (Muskoka (S)), Ontario
Welcome to 184 Fernwood Drive, Gravenhurst. This semi-detached home in the quiet Birch Park neighbourhood offers nearly 1,700 sq ft of finished living space, perfect for large families or investors. The main level features three bedrooms, a full 4-piece bath, and a bright kitchen with an open layout. The lower level, with its own entrance, includes new flooring and fresh paint, a spacious bedroom, living area, 3-piece bath, eat-in kitchen, and separate laundry ideal for extended family or in-law capabilities. Enjoy a 3/4 fenced backyard with no rear neighbours, backing onto a peaceful wooded area. Parking for four vehicles adds extra convenience.Just minutes from the Gravenhurst Wharf, Lake Muskoka, local shops, parks, splash pad, and lakeside trails. The main floor is currently tenanted with tenants wishing to stay. Lower level is owner occupied. Don't miss this opportunity to own a versatile home in a sought-after Muskoka location. Please note photos are prior to upstairs tenant. (id:55499)
Coldwell Banker The Real Estate Centre
22 Wilkinson Avenue N
Cambridge, Ontario
Freehold Modern Townhouse! No condo fees!! This beautiful townhome to impress with it's upgrades and stunning features. Newly Painted, New Pot lights on main floor and upper hallway area, Spectacular kitchen with quartz countertops with matching backsplash, Kitchen Pantry and island with quality appliances. Large dining area with sliding door access to the backyard. Close to conservation land and gorgeous walking trails.2nd floor offers big size 3 bedrooms where master bedroom has walk in closet and 4pc ensuite. The unfinished basement is waiting for your touch with two good size windows and laundry area. Single car garage and tandem driveway with no side walk. Come see 22 Wilkinson Ave might be your perfect next home.!!Open House: Sat-Sun, Apr 26- 27, 2025 between 2:00 to 4:00pm (id:55499)
Homelife/miracle Realty Ltd
764 Carlisle Street
Cobourg, Ontario
Fall In Love With Both Your Home And Neighbourhood In This Stunning 3 Bedroom, 3 Bathroom Home, Designed With Elegance And Modern Living. The Main Floor Offers A Bright And Airy Open-Concept Layout With A Spacious Living And Dining Area, Perfect For Entertaining. The Kitchen Features Stainless Steel Appliances, Ample Cabinetry, And A Large Island That Serves As The Heart Of The Home. Upstairs, The Primary Suite Is A True Retreat With A Large Walk-In Closet And A Luxurious Ensuite Featuring A Soaker Tub And Separate Shower. Two Additional Bedrooms Are Filled With Natural Light And Offer Plenty Of Space For Your Growing Family. The Untouched Basement Leaves the Possibilities Up To Your Imagination. Step Outside To A Private Backyard With A Fabulous Deck, Ideal For Summer BBQs And Relaxing Evenings. Located In A Welcoming Community Close To Schools, Parks, And All Amenities, This Home Offers Style, Comfort, And Functionality In One Perfect Package. (id:55499)
Dan Plowman Team Realty Inc.
458 Upper Wentworth Street
Hamilton (Inch Park), Ontario
A charming and well-maintained home offering ample space, and a prime location. With 3 bedrooms and 2 bathrooms, this versatile home is ideal for families, first-time buyers, or investors looking for a fantastic opportunity. Step inside to discover a bright and inviting living space. The main floor layout creates a seamless flow between the living, dining, and kitchen areas, making it an excellent space for entertaining or relaxing with family. The kitchen boasts ample cabinetry, sizeable pantry, modern appliances, and plenty of counter space, perfect for home cooking. The main level also features spacious bedrooms, each offering comfort and functionality, along with an updated 3-piece bathroom. The basement has the potential to be converted into additional living space or recreation room, offering great flexibility for various needs. The property features a large finished storage-room with electrical attached to the garage that can be used as a man cave, workshop or even extra storage. As you step outside you are greeted with a beautiful backyard with access to a cemented crawl space for more storage, perfect for gatherings, gardening, or simply enjoying the outdoors. The driveway provides ample parking, , a rare find in this prime Hamilton location. Conveniently located just minutes from schools, parks, shopping,dining and limestone ridge mall, this home offers easy access to public transit, major highways, and downtown Hamilton. Whether you're looking for a move-in-ready home or an investment opportunity, this property has it all. (id:55499)
Real Broker Ontario Ltd.
58 Muskie Drive
Kawartha Lakes (Little Britain), Ontario
Beautifully Maintained Bungalow Nestled In A Quiet Lakeside Community, Sitting On Just Under 3/4 Of An Acre, With A Total of 2,495 Sq Ft Of Finished Living Space. This Warm And Inviting Home Boasts A Large Family-Sized Kitchen That Flows Into A Bright Living Room With Big Windows And A Skylight, Along With Two Good-Sized Bedrooms On The Main Level. The Foyer Offers Direct Access To The Garage And A Walkout To The Large Back Deck. The Finished Basement Features A Cozy Family Room With A Propane Fireplace And Two Additional Bedrooms For Guests Or Extended Family. Step Outside To A Private Oasis With Beautiful Gardens, A Serene Creek Running Through The Property, And A Spacious Deck Overlooking It All. Additional Highlights Include A Detached 20' x 25' Insulated Shop With Heat And Hydro, Extra Storage Behind The Shop, An RV Plug, And Lake Access With A Boat Launch Just Across The Road. (id:55499)
Sutton Group-Heritage Realty Inc.
200 Broadacre Drive
Kitchener, Ontario
This isnt just another townhome its an end-unit with the space and presence of a detached, offering nearly 2700 sqft of beautifully finished living space. Step inside and youre greeted by a wide-open main floor, with 9-foot ceilings and windows that bring in all-day natural light. The layout flows effortlessly the kind of open-concept that actually feels open, not forced. The kitchen is clean, functional, and stylish with quartz countertops, a large island, and stainless steel appliances that look sharp and work hard. Whether youre hosting or just having coffee at the island, this space works. Upstairs, youll find four generously sized bedrooms, ideal for families or those needing extra space. The primary suite is tucked away with its own ensuite bath and walk-in closet a quiet corner of calm. The second full bathroom upstairs keeps things practical for the rest of the crew. And yes second-floor laundry means no more hauling baskets up and down stairs. Convenience built right in. Downstairs, the fully finished basement adds serious value. With 9-foot ceilings and a full washroom, its ready to become your gym, movie den, home office or all three. Out back? Youve got your own private backyard, perfect for winding down or firing up the grill in the summer. And because it's an end-unit, you get more privacy, more windows, and less compromise. This home checks the boxes space, style, quality build, and a layout that actually makes sense. If youve been looking for something that feels just right, this might be it. (id:55499)
RE/MAX Real Estate Centre Inc.
112 Nordic Road
Blue Mountains, Ontario
ELEVATED CHALET LIVING IN BLUE MOUNTAIN FULLY RENOVATED 4-BEDROOM RETREAT! Discover the ultimate four-season escape at 112 Nordic Road, a beautifully renovated 4-bedroom, 2.5-bath chalet nestled atop Blue Mountain. Blending rustic barn-style charm with modern finishes, this inviting home comfortably sleeps 11 and is just minutes from the North Chair lift, Blue Mountain Village, Scandinavian Spa, and Scenic Caves.Step inside to a bright, open-concept layout featuring soaring cathedral ceilings, a stunning spiral staircase, and an entertainers kitchen with sleek, modern amenities. The spacious great room is perfect for cozy après-ski nights or hosting friends and family.Step outside and unwind in the sunken hot tub, gather around the stone fire pit, or enjoy summer evenings on the expansive deck and large backyard ideal for outdoor entertaining and relaxation.Whether you're looking for a family getaway, short-term rental investment, or a peaceful retreat, this turnkey chalet offers year-round enjoyment in one of Ontarios most desirable destinations.BONUS: Ample parking with a U-shaped driveway accommodating 6 to 8 vehicles a rare convenience in the area. A rare opportunity in the heart of Blue Mountain where rustic charm meets modern mountain living. (id:55499)
Century 21 Red Star Realty Inc.


