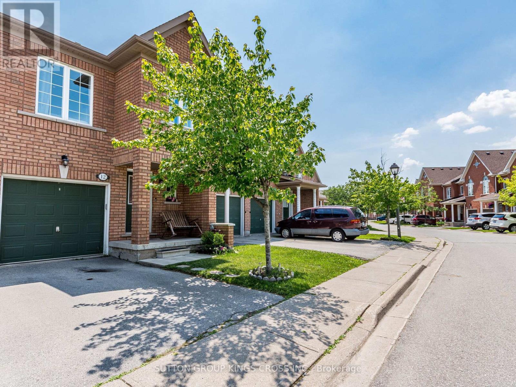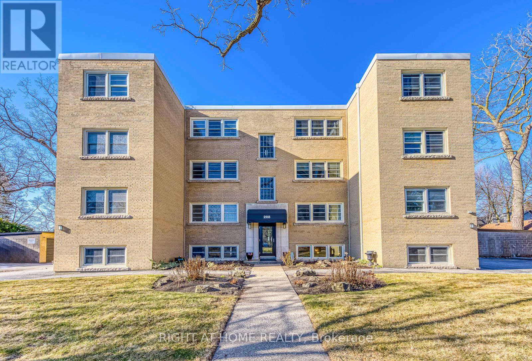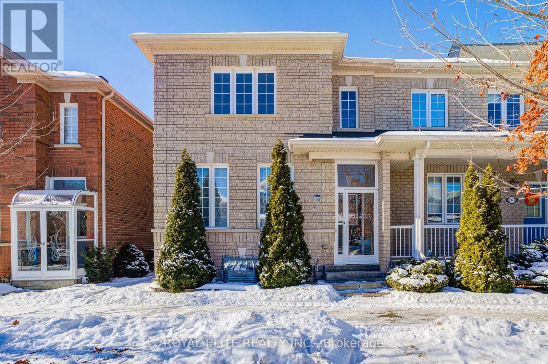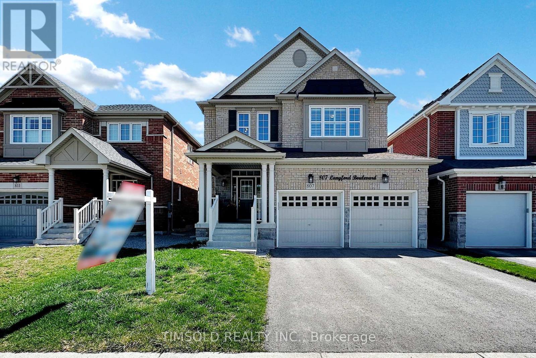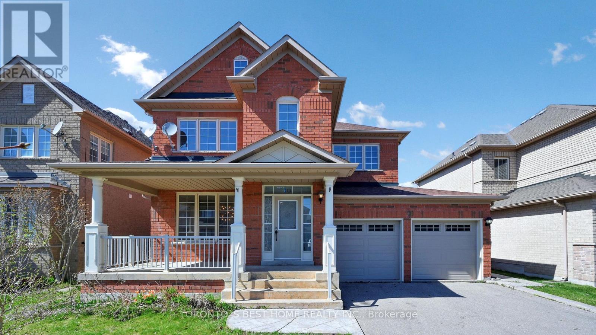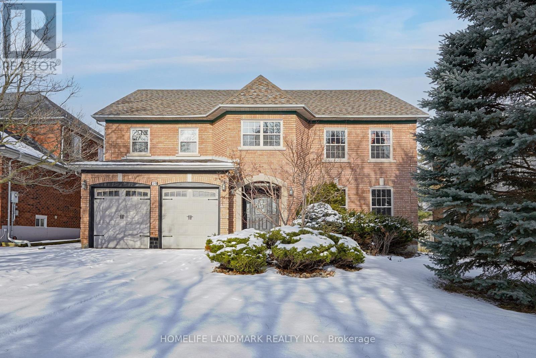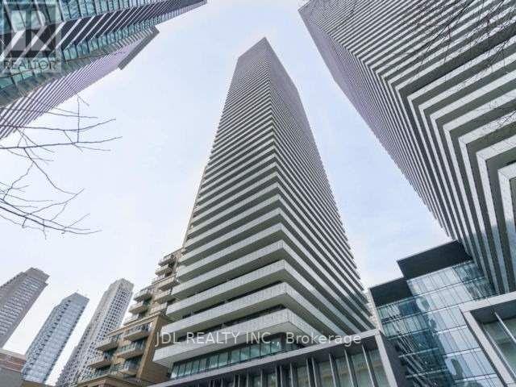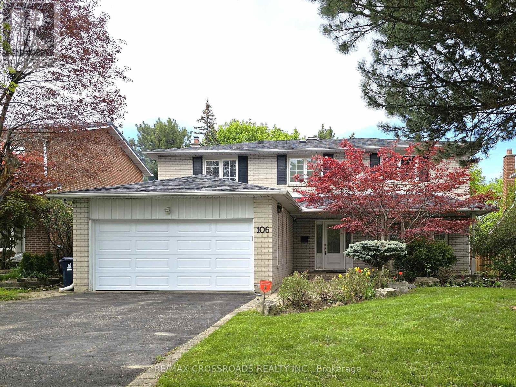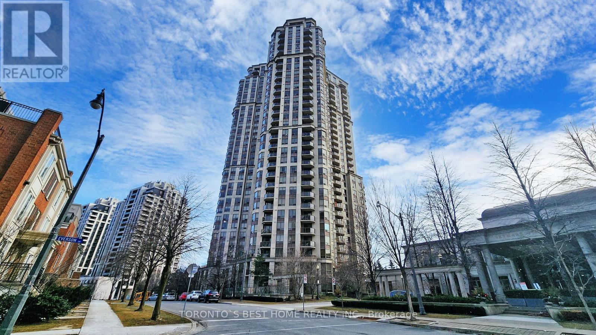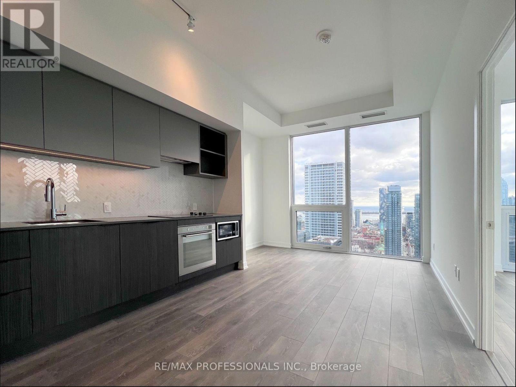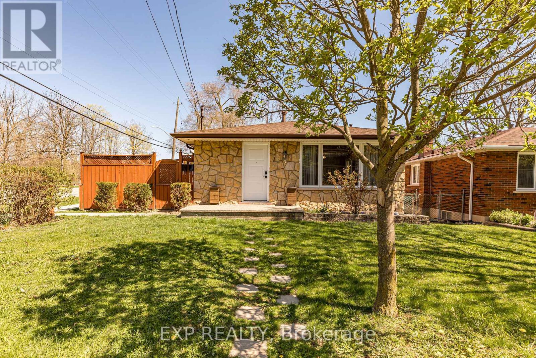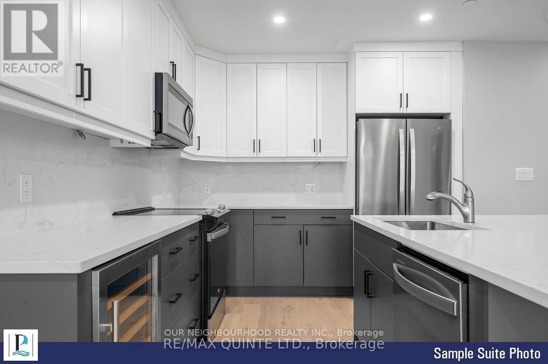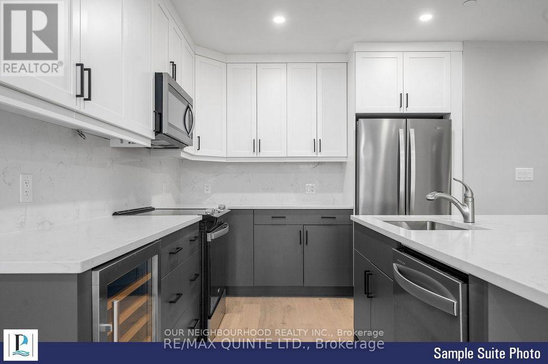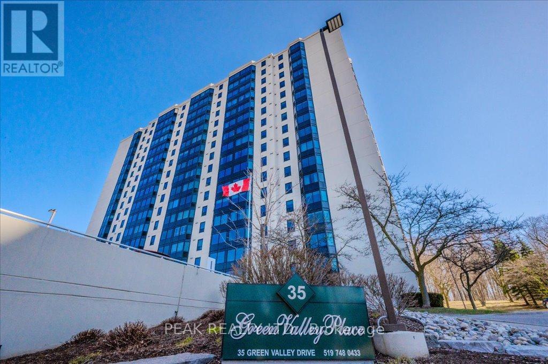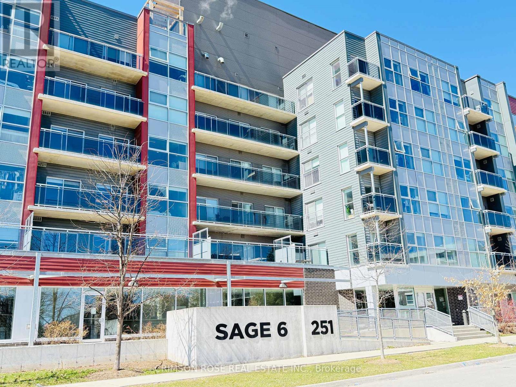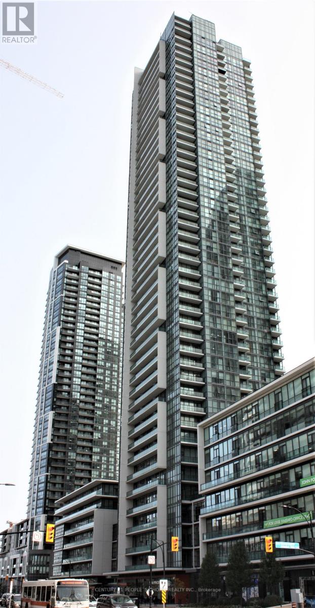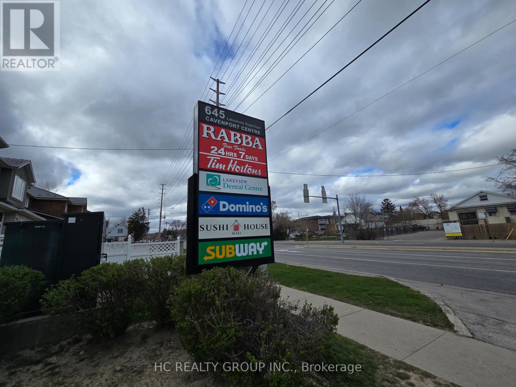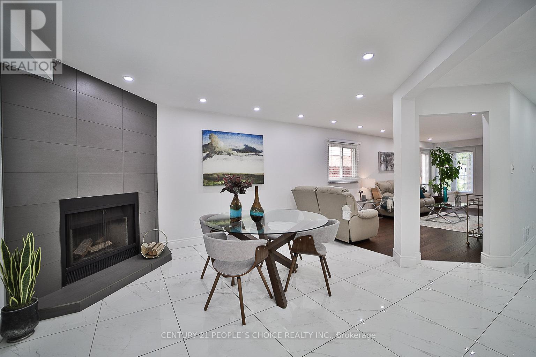Unit 3 - 2579 Sixth Line
Oakville (Ro River Oaks), Ontario
Discover this modern, move-in-ready corner and end-unit townhouse in the sought-after River Oaks community, where style, convenience, and serene living come together. Perfectly located, this home offers easy access to Highways 403, 407, and QEW, making it a commuters dream. Step into the bright, open-concept living space, featuring large windows that flood the home with natural light. The private balcony overlooks a peaceful green space, ensuring ultimate tranquility. Yes, its a cemetery, but think of it as the quietest neighbours you'll ever have! No noisy industrial areas or overcrowded neighbourhoods here, just calm surroundings that let you truly unwind. The sleek kitchen is equipped with stainless steel appliances, a breakfast bar, and plenty of storage, making it perfect for cooking and entertaining. This home is also surrounded by top-ranking elementary and secondary schools, offering exceptional educational opportunities for families. Enjoy the best of both worlds with everyday essentials just minutes away, including Walmart, Superstore, and Dollarama. For outdoor enthusiasts, this home is steps from parks, walking trails, and splash pads, providing endless opportunities for recreation and relaxation. Nestled in a vibrant and family-friendly neighborhood, this property offers the perfect balance of urban convenience and peaceful surroundings. Whether you're enjoying your morning coffee on the balcony or taking a leisurely stroll through nearby trails, this home is your retreat from the hustle and bustle of daily life.Make this stunning townhouse your own and experience everything River Oaks in Oakville has to offer! (id:55499)
Ipro Realty Ltd.
857 Windermere Avenue
Toronto (Runnymede-Bloor West Village), Ontario
Welcome to 857 Windermere Avenue, a rare opportunity to design and renovate, your dream home in the heart of some of west Torontos most coveted neighbourhoods. This solid three-bedroom, one-bathroom semi-detached home sits on a 21.58 x 105 lot on a beautiful, tree-lined street offering endless potential and upside for end users and investors alike.Whatever you're envisioning as your oasis in the city, this property is the perfect blank canvas for a top-to-bottom transformation, making it ideal for those looking to create a personalized space tailored to their lifestyle.Location is everything, and this one delivers - just a short walk to Bloor West Village, The Junction, High Park, and the scenic Humber River Trails. Perfect for a family, this home is surrounded by top-rated schools, boutique shops, restaurants, lush green spaces, and excellent TTC transit options, this is a highly walkable community with strong resale appeal.Don't miss your chance to plant roots or build value in one of Torontos most sought-after areas. Explore the possibilities and bring your vision to life at 857 Windermere Ave. (id:55499)
RE/MAX Professionals Inc.
604 - 4085 Parkside Village Drive
Mississauga (City Centre), Ontario
Sun-filled corner unit featuring a wraparound balcony with unobstructed views. The modern kitchen boasts granite countertops, stainless steel appliances, and stylish fixtures. With 900+ square feet of well-designed living space, this unit offers two spacious bedrooms, each with access to their own 4-piece bathroom. The open-concept living and dining areas feature laminate flooring, while the bedrooms are cozy with Berber carpet. Floor-to-ceiling windows flood the space with natural light. Enjoy the convenience of ensuite laundry, underground parking and storage. Located in the heart of Square One,, Mississauga, you're just steps from transit, shopping, library, and Rec Centre. Exceptional building amenities include a gym, visitor parking,, and 24 hour concierge. One parking spot (P3-31) and locker (P3-M-#25). (id:55499)
RE/MAX Real Estate Centre Inc.
12 - 6399 Spinnaker Circle
Mississauga (Meadowvale Village), Ontario
Welcome to this fully renovated home located in highly sought after neighborhood in Meadowvale Village near parks, trails, recreation center, playgrounds, tennis courts and Heartland Town Centre. Commuting to work is no issue as you are conveniently located between Highway 401 & Highway 407. The school district features numerous highly ranked academia institutions such as St. Marcellinus High School. All finishings meticulously chosen by the owners and they spared no expense with all bathrooms exceptionally renovated with luxurious completions. The basement is fully finished with a large living area and 2-piece bathroom. The kitchen is upgraded with Quartz countertops and luxury vinyl for a comfortable start to a cozy morning. The staircase and hardwood floor were completely refinished and outfitted with modern spindles and an exceptional colour scheme. Minimal carpet throughout the home and a private fenced backyard. This is the townhome you will be ecstatic and thrilled to call your own home! (id:55499)
Sutton Group Kings Cross Inc.
42 Piane Avenue
Brampton (Brampton West), Ontario
Welcome to this 2019 rebuild end unit of townhouse, truly a Semi in that. It is the best units in the complex. 5 bright side windows on main floor. Rebuilding includes replacement of electrical wires, water pipes, insulation materials, central vacuum, drywall and hardwood floors . All new appliances are installed in 2019: S/S dishwasher, fridge, stove, washer/dryer, furnace, water heater (owner), humidifier, remote garage door. New triple glazed windows, and new Heat Pump (2023) make a quiet, comfortable and energy saving indoor condition. Upstairs there are 3 ample bedrooms plus two full bathrooms, 3 closets and one walk-in closet. Finished basement has one bedroom and 3 piece bathroom, easy to rent out. Great location: walk to schools, amenities, groceries shopping, community center and go station. Easy to show, call your agent for a private appointment. (id:55499)
Aimhome Realty Inc.
1 - 288 Reynolds Street
Oakville (Oo Old Oakville), Ontario
Nestled in the charming Mayfair Apartments, a serene 4-storey co-operative building, 288 Reynolds St #1 is a beautifully updated apartment that offers the perfect retreat for those seeking a tranquil lifestyle. This home is conveniently situated near downtown Oakville's vibrant shops & restaurants along Lakeshore Rd, the lake, Oakville Trafalgar Community Centre, hospitals, the GO Train, and Whole Foods, making it an ideal choice for those who value accessibility and community. Elegant updates and amenities include a bright and modern kitchen, equipped with stainless-steel appliances, including a refrigerator and stove (2015), microwave, and dishwasher (2020), complemented by under-counter lighting for a sophisticated ambiance. The renovated bathroom ensures comfort and style, while the new vinyl flooring throughout the unit, provides a sleek and easy-to-maintain living space. Energy-efficient windows were installed in 2014 to enhance the natural light and insulation. Spring and summer provide a picturesque perennial garden that offers a serene backdrop for relaxation. Enjoy an exclusive parking and storage space for added convenience. This co-operative apartment (not a condominium) offers a unique ownership structure with a management fee that covers property taxes, heat, water, and parking. Owners are responsible only for hydro and internet costs, providing a predictable and manageable expense profile. (id:55499)
Right At Home Realty
6 Wardlaw Avenue
Orangeville, Ontario
You will love this location watch the kids play at the park from your front sitting area. This large home just off Parkinson dr is ready for you. With double car garage large porch, grand entrance to the foyer with large closets onto a 2-pc bath then to the open concept main area which joins the large kitchen with island and walk in pantry. Combined with Dining room to walk out to the large deck area. California style shutters on all windows, Tile and Hardwoods make this home makes this move easy for you. Upstairs the primary bedroom with his/her walk-in closets, extra-large 4 pc bath with soaker tub and glass door shower, 2 large bedrooms with double closet. Large kids' bathroom with bath shower combo. One of the best features it the upstairs laundry which is large and very organized. Basement is finished with 1 bedroom additionally a rough in for a secondary kitchenette, with large finished 3 pc bathroom for the mancave for sports or when family and friends visit. **EXTRAS** Updates: Patterned concrete driveway, Stone/Concrete stair and front porch, Appliances in kitchen, some new lights on main, Extras: Possible side door entrance from lower staircase, (permit required) Rough in for kitchen in basement (id:55499)
RE/MAX Real Estate Centre Inc.
358 William Berzy Boulevard
Markham (Berczy), Ontario
Bright and spacious corner townhome (1901 sq ft) plus a finished walk-out basement apartment perfect for extra income. Includes a double-car garage and is within walking distance to a top-rated high school, like Pierre Trudeau High School, Beckett Farm Public School, and Unionville College. Convenient Location: Close to several GO train stations, banks, restaurants, supermarkets, Markville Mall, and all essential amenities. (id:55499)
Royal Elite Realty Inc.
15 Tyndall Drive
Bradford West Gwillimbury (Bradford), Ontario
Welcome to 15 Tyndall Drive! This stunning modern 4-bedroom home offers a bright, open-concept layout with gorgeous stone frontage, modern upgraded garage doors, and no sidewalk, situated in a family-friendly neighbourhood. Boasting approximately 4,700 Sqft of total living space (3,200 Sqft above grade + 1,450 Sqft finished basement apartment), this home is perfect for rental income or an in-law suite. This home stands out with custom builder upgrades and high-end finishes throughout, making it truly exceptional. Featuring 9 ft. ceilings and a grand double-door entry, upgraded white polished porcelain floors throughout the main floor, elegant crown molding, iron pickets, interior and exterior pot lights, a stunning double-sided gas fireplace, and a custom feature wall, every detail has been thoughtfully designed. The chefs kitchen is a showstopper, complete with luxurious stone countertops and matching backsplash, an extended waterfall center island, top-of-the-line appliances, and a gas cooktop. The excellent layout offers spacious bedrooms and an upstairs loft, providing additional living space. The primary bedroom is a true retreat, featuring a walk-in closet and a spa-inspired ensuite with his and her sinks, stone counters, a soaker tub, and a glass shower. All bathrooms throughout the home have been upgraded for a modern and elegant touch. The basement features a large bedroom, full upgraded kitchen, cozy fireplace, 4pc ensuite, and a private laundry room for added convenience.The private fenced backyard is perfect for relaxing and entertaining, featuring interlocking in both the front and backyard, as well as a built-in gazebo. Located in the highly desirable neighbourhood of Bradford, this move-in-ready home is close to Bradford Go Station, schools, restaurants, shopping, transit, highways, and parks. (id:55499)
RE/MAX Experts
807 Langford Boulevard
Bradford West Gwillimbury (Bradford), Ontario
**Rare**Step into this beautifully upgraded Great Gulf home, situated in one of Bradfords most desirable neighborhoods. Bright, spacious, and thoughtfully designed, this home features hardwood flooring throughout, 9' ceilings, main floor laundry, and an open-concept kitchen and breakfast area that walks out to a fully fenced backyard - perfect for outdoor living. A separate family room with fireplace creates a warm, inviting space for gatherings. The standout feature is the professionally finished basement, offering exceptional versatility with a full kitchen, additional bedroom/office, 3-piece bath, home theatre & spacious recreation area - perfect for an in-law suite or private guest retreat. Enjoy peace of mind with 8 hard-wired exterior security cameras, 24/7 ADC monitored alarm system, and a video doorbell. Just steps from top-rated schools, parks, rec centers, libraries, transit, and Hwy 400, this home offers the perfect blend of style, comfort, and convenience. A rare find - schedule your private showing before its gone! (id:55499)
Timsold Realty Inc.
230 - 540 Bur Oak Avenue
Markham (Berczy), Ontario
Bright Luxury 1+Den With 2 Washrooms. 9' Ceiling. Open Concept. Functional Layout. Good Size Den Can Be Used As 2nd Bdrm Or Office. Newer Laminate Floor. New Paint, Super Clean, Walking Distance To The Best Schools P.E. Trudeau Hs, And Stonebridge Ps, Great Amenities, Rooftop Terrace, Lounge, Bbq Area, Sauna, Fitness, Golf Simulator. Walking Distance To Supermarket, Close To Markville Mall, Go Train, Yrt, ****The unit is fully furnished *** (id:55499)
Homelife New World Realty Inc.
3001 - 1000 Portage Parkway
Vaughan (Vaughan Corporate Centre), Ontario
Home is where the subway is! Transit City 4 Stunning, Sleek and Luxury at the heart of Vaughan Metropolitan Centre with direct access to subway station. Open, bright and sun-filled unit with panoramic view of Wonderland. Enjoy the Firework on Canada Day. High-end finishes with top of the line appliances. 2 story gigantic Gym with everything inside, you will love it. Yoga space, cardio zone, basketball, squash, and rooftop pool. Close to shops & restaurants, very convenient! Rent include Bell Fibe Internet, excellent deal! (id:55499)
Century 21 Kennect Realty
Lower - 9 Oakford Drive
Markham (Cachet), Ontario
Modern, bright, beautifully renovated, this fully furnished basement apartment offers both style & comfort, complete with a private separate entrance. The unit features 1 spacious bedroom & a den that can easily be converted into a second bedroom, making it a flexible space for professionals or couples. Enjoy the convenience of ensuite laundry & a full 4-piecebathroom. Kitchen is equipped with a new fridge, microwave, toaster oven, along with a brand-new washer & dryer. 1 parking space is available on the driveway, and all utilities are included in the rent no extra bills. Located at Woodbine & Major Mackenzie, this home is just steps from public transit, no car needed. Minutes to Highway 404 and close to T&T Supermarket, shopping center, Walmart, Costco, restaurants, drugstores, banks & more. Highly rated school district - a great neighborhood environment. (id:55499)
Century 21 Kennect Realty
10 Waldron Crescent
Richmond Hill (Oak Ridges), Ontario
Nestled in one of Oakridge's most desirable locations, this beautifully maintained 3-bedroom home offers a perfect blend of comfort, style, and functionality. Situated on a quiet crescent, the spacious layout is ideal for families, featuring a bright and airy interior freshly painted throughout. The welcoming high-ceiling foyer creates an impressive first impression, leading into a thoughtfully designed living space. The primary bedroom boasts a 5-piece ensuite and walk-in closets, while the home also includes 2 additional bathrooms and a convenient direct garage. The driveway provides parking for up to four cars, adding to the homes curb appeal. Steps outside to a fully fenced backyard oasis, complete with a large deck perfect for entertaining and a built-in BBQ gas line. Located near lush natural parks, scenic trails, and a golf club, this home also offers easy access to top-rated schools, a kids splash pad, playgrounds, and more. A rare find in a prime neighborhood truly a perfect place to call home. (id:55499)
Toronto's Best Home Realty Inc.
33 Robertson Close
Vaughan (Maple), Ontario
This Is It! Your Search Is Over! Look At This Tastefully Renovated 5+1 Bedroom And 5-Bathroom Home Nestled On A 50 Ft Lot On A Private Street In Desirable Maple Neighborhood! Offers Space And Comfort With All The Features For Modern Living! Features 5 Large Bedrooms & 3 Full Bathrooms On The Second Floor; Upgraded Windows And Doors [2016]; Gourmet Sleek Kitchen [2016] With Stone Countertops, Stainless Steel Appliances, Backsplash, Built-In Pantry, Large Eat-In Area With South Exposure & Overlooking Family Room; Hardwood Floors Throughout 1st & 2nd Floor; Oak Staircase; Main Floor Office; Large Living & Dining Room Set For Great Celebrations; Upgraded Main Floor Powder Room, 2nd Floor Bathroom & Laundry [2019]; Primary Retreat With Sitting Area, 4-Pc Ensuite, Walk-In Closet; Finished Walk-Out Basement [2017] With 2nd Kitchen, 1 Bedroom, 3-Pc Bathroom, Dining & Living Room Ideal As Nanny/In-Law Suite; Landscaped Grounds; Newer Washer & Dryer [2021]; Newer Basement Appliances [2022]; Custom Window Covers & Updated Lighting [2016]; Newer AC [2022]. Comes With Patterned Concrete Driveway, Covered Porch, Deck! Steps To Vaughans Hospital, Library, Community Centre, Shops, Highways & All Amenities! Spectacular Floor Plan To Entertain & Enjoy Life Comfortably! See 3-D! (id:55499)
Royal LePage Your Community Realty
39 Montclair Road
Richmond Hill (Bayview Hill), Ontario
Nestled on a secluded street in the heart of Bayview Hill, this prestigious renovated detached home sits on a premium lot with a professionally landscaped front and backyard, mature trees, an interlocking driveway and walkway, and no sidewalk. Inside, hardwood floors flow throughout, with the upper level featuring four spacious bedrooms, all with custom closet organizers. The modern kitchen boasts a large granite center island, stainless steel appliances, and a generous breakfast area. The finished basement offers an entertainment area, gym, wet bar, guest room, and a 3-piece bathroom, with a separate entrance and service staircase for added convenience. Located in the top-rated Bayview Secondary School district with its prestigious IB program, this home is within walking distance to parks, schools, supermarkets, restaurants, and community centers with tennis courts and an indoor swimming pool, while also providing easy access to highways for seamless commuting. (id:55499)
Homelife Landmark Realty Inc.
1509 Eagleview Drive
Pickering (Liverpool), Ontario
Welcome to this incredibly well-loved and exceptionally maintained bungaloft, nestled in one of Pickering's most sought-after family-friendly neighbourhoods. Eagleview, a signature John Boddy street known for its warm community feel. Owned with pride since 1993, this home offers a functional and spacious layout perfect for growing families or those looking to downsize without compromise. Just steps from the coveted William Dunbar School and minutes to the 401, GO Transit, and Pickering's best amenities, this home blends comfort with unmatched convenience. The main floor features two generous bedrooms, a full 4pc bath, large principal rooms including a combined living/dining area, a separate family room, and a family-sized eat-in kitchen, freshly painted cabinets, and a walk-out to the private backyard. Upstairs, the airy loft area makes a fantastic home office, lounge, or kids playroom or a 4th Bedroom, and leads to a grand primary suite complete with vaulted ceilings, a walk-in closet and beautifully renovated 3pc ensuite. The finished basement expands your living space with a large rec room, workshop, wine cellar, 3pc bath, and laundry area. Some newer & recent updates include fresh paint, new carpet & lights, black appliances including a new dishwasher. Pre-inspection available & flexible closing. If you're looking to join a fabulous community where lifelong memories are made, this is the one. Welcome home! (id:55499)
RE/MAX Hallmark First Group Realty Ltd.
3210 - 42 Charles Street E
Toronto (Church-Yonge Corridor), Ontario
******2250/M Discounted Rent For May, June, July, Aug, 2025 only ( Four Months Short-Term Possible, Furnished, Move In Ready From May 1st, 2025.)****** The Rent Will be Back To 2500/M From Sep. 1, 2025 If One Year Lease. Fabulous Furnished One Room, 9 Ft Ceiling. Flr To Ceiling Windows, East View Suite In Quiet Neighborhood, Walking Distance To Subway, Located Steps From Walking Distance To U Of T And Steps To Bloor Street Shopping! Soaring 20 Foot Lobby, state-of-the-art Amenities Floor Including Fully Equipped Gym, Rooftop Lounge And Outdoor Infinity Pool. (id:55499)
Jdl Realty Inc.
106 Abbeywood Trail
Toronto (Banbury-Don Mills), Ontario
Welcome to luxury living in one of North York's most sought-after neighbourhoods. This pristine executive home features rich hardwood floors, a stunning kitchen with granite countertops and glass backsplash, and a beautifully finished basement, ideal for family time or entertaining guests. Step outside into your own private backyard oasis, complete with interlocked pathways, perfect for morning coffee or evening gatherings. Located in one of Toronto's top school districts, with access to Denlow Public School, Windfields Junior High, and York Mills Collegiate Institute, a rare opportunity for families seeking both prestige and education. Enjoy the convenience of upscale shopping at Shops at Don Mills and Bayview Village, plus nearby Longos, Metro, and dining options, all just minutes away. With easy access to Hwy 401 and the DVP, commuting is effortless. Sophisticated, spacious, and superbly located, this is more than a home. Its the lifestyle you've been waiting for. ***EXTRAS*** KitchenAid S/S Fridge, S/S Stovetop & Oven, Sakura S/S Range hood, B/I Dishwasher, Washer & Dryer, Central Air Condition, All Window Coverings and All ELFs. No pets, no smoking, no vaping on premise at all times (id:55499)
RE/MAX Crossroads Realty Inc.
Gph24 - 80 Harrison Garden Boulevard
Toronto (Willowdale East), Ontario
Spectacular Penthouse in Prestigious Tridel Development: Welcome to this stunning two-bedroom + Den, two-bathroom penthouse in the heart of North York's vibrant Yonge-Sheppard neighborhood. Located within the esteemed Tridel development, this luxurious unit effortlessly combines sophistication and convenience. Key Features Include: Breathtaking Views: Enjoy unobstructed southwest views of Toronto from your private balcony, perfect for sunset watching. Elegant Design: A bright, functional layout with 10-foot ceilings, floor-to-ceiling windows in the living room, Fresh Paint, New flooring ( Livingroom and dining room & Master bedroom) , plaster crown molding, solid doors, and custom window blinds, Granite countertops, backsplash and a cozy breakfast area for your culinary delights. Luxurious Primary Suite: Retreat to a serene sanctuary featuring a walk-in closet and a lavish 5-piece ensuite. Comfort All Year Round: Two heating/cooling units ensure the perfect temperature, no matter the season. Included Extras: Two parking spaces and one locker. Exceptional Amenities: Indoor golf, an indoor pool, an open terrace, a bowling alley, fitness and yoga rooms, a card room, a library, tennis courts, BBQ areas, and more. Prime Location: Conveniently situated within walking distance of public transit, top-tier restaurants, parks, and other local attractions. Step into luxury and make this spectacular penthouse your new home! (id:55499)
Toronto's Best Home Realty Inc.
Ph07 - 82 Dalhousie Street
Toronto (Church-Yonge Corridor), Ontario
Stunning Brand New Corner Penthouse with south and west lake views. 3 Beds, 2 Baths + Parking with EV charger. Experience downtown Toronto living at its finest in this brand new, spacious 820 sqft penthouse suite! With breathtaking, panoramic views of both the city skyline and Lake Ontario, this 3-bedroom, 2-bathroom gem is designed for modern living. Each bedroom boasts floor-to-ceiling windows that flood the space with natural light, while the open-concept living area features soaring 9-foot ceilings and luxurious hardwood floors. The sleek, modern kitchen comes fully equipped with top-of-the-line built-in appliances perfect for the home chef. Live in the heart of downtown, steps from the TTC, Yonge-Dundas Square, St. Lawrence Market, and vibrant restaurants and shops. Walk to Toronto Metropolitan University, George Brown College, and the Eaton Centre. Enjoy access to exceptional amenities: 24-hour concierge, a fully equipped fitness centre, media room, guest suites, yoga studio, event kitchens, workstations/ co-working space, and more. This is your chance to experience luxury living in one of Toronto's most sought-after locations. (id:55499)
Keller Williams Co-Elevation Realty
516 - 155 Merchants' Wharf
Toronto (Waterfront Communities), Ontario
*2 PARKING SIDE BY SIDE & 1 PRIVATE PREMIUM LOCKER INCLUDED* Extra Large Terrace with Gas hook up on balcony! Loads of upgrades from builder! Pot lights throughout the suite, Custom closet in Principal bedroom, Ensuite bathroom with double sinks and wall mounted faucets. The Epitome Of Luxury Condo Living! Tridel's Masterpiece Of Elegance And Sophistication! 2 Bedroom, 2 Full Bathrooms & 955 Square Feet. **Window Coverings Will Be Installed** Rare feature - Large Balcony. Top Of The Line Kitchen Appliances (Miele), Pots & Pans Deep Drawers, Built In Waste Bin Under Kitchen Sink, Soft Close Cabinetry/Drawers, Separate Laundry Room, And Floor To Ceiling Windows. Steps From The Boardwalk, Distillery District, And Top City Attractions Like The CN Tower, Ripley's Aquarium, And Rogers Centre. Essentials Like Loblaws, LCBO, Sugar Beach, And The DVP Are All Within Easy Reach. Enjoy World-Class Amenities, Including A Stunning Outdoor Pool With Lake Views, A State-Of-The-Art Fitness Center, Yoga Studio, A Sauna, Billiards, And Guest Suites. (id:55499)
Century 21 Atria Realty Inc.
203 - 9 Spadina Avenue
Toronto (Waterfront Communities), Ontario
Rarely available 2-Bedroom+Study south east corner unit in the the sought-after Vela Lofts in Harbour View Estates - an intimate 9-storey mid-rise condo located in the heart of downtown and just steps to the waterfront! This functional split bedroom floor plan is approximately 850-sf and features 9-ft ceilings, a large kitchen with gas stove and centre island, and a spacious open concept living room with wraparound floor to ceiling windows. Enjoy access to 30,000-sf Superclub which includes: Well-equipped fitness centre, indoor running track, swimming pool, full-size basketball court, squash court, tennis court, party room, theatre, bowling lane, guests suites, BBQ area & much more! Steps to transit (streetcar to Union & Spadina subway), THE WELL Shops & Restaurants, Coffee Shops, Restaurants, Canoe Landing Park and Community Centre, Supermarkets (Sobeys, Farmboy), Rogers Centre and Scotiabank Arena. Minutes to Fort York Library, Queen West, King West, Financial District, Metro Toronto Convention Centre, and Union Station (VIA Rail/GO Transit/UP Express). Easy access to DVP/Gardner, YTZ airport, and the Waterfront. Excellent value with 1 parking, 1 locker, and all utilities included. Move in May 15th or June 1st! (id:55499)
Prompton Real Estate Services Corp.
#1404 - 30 Wellington Street E
Toronto (Church-Yonge Corridor), Ontario
Beautiful spacious 2+1 bedroom suite in "The Wellington". Over 1500 sq. ft. East view. Superb location with easy walk to Metro Grocery store, St Lawrence Market, Subway, Financial District, Union Station, the underground Path, Berczy Park, fine dining, and the lake. No dogs allowed, cats allowed as per building rules. (id:55499)
Atv Realty Inc
49 Brentcliffe Road
Toronto (Leaside), Ontario
Welcome to 49 Brentcliffe Rd - a beautifully renovated 3-bedroom, 2-bathroom semi-detached home nestled on a deep 25x125 ft lot in a highly desirable, family-friendly neighborhood. This gem offers undeniable curb appeal and a thoughtful blend of modern style and timeless quality. Fully renovated from top to bottom with no shortcuts taken, this meticulously cared-for home features Peverco wood floors and pot lights throughout, complemented by custom California shutters. The kitchen is a chefs dream with stainless steel appliances, a gas range, quartzite countertops, and custom cabinetry offering exceptional storage. A bright double walkout from the kitchen and dining area leads to a revitalized deck perfect for entertaining with a natural gas BBQ hookup. Both full 4-piece bathrooms showcase elegant porcelain tile showers, quartz countertops, and premium Toto toilets. A separate side entrance provides potential for an in-law suite or income-generating space. The basement is pre-wired for 5.1 surround sound, ideal for a home theatre or cozy media room. Major upgrades include a new furnace (2024), an owned hot water tank, a backflow water valve, and a full clay-to-PVC drainage pipe replacement. The large detached garage not only has new siding and generous storage, but also comfortably fits a car, an increasingly rare feature in the city. A handy garden shed adds even more functionality to the spacious, private backyard. Enjoy a high Walk Score with convenient access to shops, restaurants, parks, schools, and public transit all just steps away. Located in a vibrant community known for its top-tier schools, this turn-key home offers both comfort and peace of mind. Pride of ownership shines throughout. Carson Dunlop home inspection report available upon request. (id:55499)
International Realty Firm
Lower - 9 Fleetwell Court
Toronto (Willowdale West), Ontario
Brand new, spacious, walk-out lower-level apartment for rent in the Willowdale West area. This bright three-bedroom unit features a large window allowing plenty of natural light. Two shared full kitchens with S/S appliances. Two shared full washrooms. Ensuite laundry. All Utilities included - Heat, water, and hydro. One Parking Space on the Driveway. Conveniently located on a quiet street in a desirable neighbourhood with easy access to Highway 401, TTC, top-ranked schools, shopping centers, restaurants and community centers. Ideal for students or professionals looking for modern comfort and unbeatable convenience. (id:55499)
Marquis Real Estate Corporation
343 - 525 Wilson Avenue
Toronto (Clanton Park), Ontario
Don't miss this! Rarely offered corner unit filled with natural light! 2 Bedroom + Den with 1023 sqft Of amazing living space. Two open balconies so every bedroom comes with an exclusive outdoor space. Floor to ceiling windows throughout the entire unit. Walk-in distance to Wilson Station and easy access to TTC. Minutes from Yorkdale Mall. Excellent Amenities: Indoor Pool, Gym, Courtyard, 24Hr Concierge Plus Much More!!! Students are welcomed! (id:55499)
Bay Street Group Inc.
612 - 10 Navy Wharf Court
Toronto (Waterfront Communities), Ontario
Huge Luxury City Place Corner Suite With Custom Upgrades. 1220 Sf With Wrap Around Ceiling To Floor Windows. Luxury Wide Plank Vinyl Floors Throughout, Custom Cabinetry, Fully Motorized Custom Blinds Throughout. High End Upgraded SS Appliances. 24Hrs.Concierge, Massive 30Ksq/Ft Superclub Rec Facility With Basketball, Badminton, Squash, Tennis, Full Gym W/Running Track, Pool, Billiards Room, Bowling Alley, Party Room, Lounge. Walk To Entertainment/Financial Districts. Rogers Centre Across The Street. Close to Transit. (id:55499)
Ipro Realty Ltd.
239 Pineway Boulevard
Toronto (Bayview Woods-Steeles), Ontario
A Great Location! Child Safe Cul-De-Sac. Over Look Beautiful Lawn. Brazilian Hardwood Floors Through-Out. Very Bright In 2nd Floor, Enclosed Fenced Private Backyard. Largest Unique Model With a Double space Garage. Built in Fridge (Kitchen Aid), Gas Stove, Built in Dishwasher, Built In Oven and Warming Oven, Built In Microwave, All Electrical fixtures and window covering. 2nd Floor With large Custom Dressing Room Large En-suit Bath & Laundry Room+ 2nd large Bedroom With Walking Closet & En-suit bath. Fin Bsmt With a half kitchen cabinet installed and build in sink . Great school area for Yonge ones , Close to Bus stop and transit. (id:55499)
Keller Williams Co-Elevation Realty
1502 - 5 St. Joseph Street
Toronto (Bay Street Corridor), Ontario
Luxury Five Condo for Rent Prime Yonge & Wellesley & Bay Location!**Step into this stunning and spacious one-bedroom plus den condo, perfectly designed for comfortable living. The den can easily function as a second bedroom with a large window and a closet. This southeast corner unit shines with natural light, featuring floor-to-ceiling windows and elegant 9-foot smooth ceilings. You'll love the unbeatable location, just steps from Wellesley Subway, and within walking distance to the University of Toronto, Toronto Metropolitan University, hospitals, and the vibrant Bloor-Yorkville area:**- Tenant pays for hydro. Enjoy visitor parking convenience. Ideal for non-smokers; no pets allowed. Don't miss out on this exceptional living opportunity! (id:55499)
Mehome Realty (Ontario) Inc.
Sph 2 - 10 Northtown Way
Toronto (Willowdale East), Ontario
Penthouse With Balcony & Unobstructed East View, 1 Bedroom + Den , On 29 Floor,In Tridel Grand Triomphe At Northtown, 9' High Ceiling,Open Concept Very Bright And Spacious! Renovated, Crown Moulding, Granite Counter Top. Excellente Condo Club Facilities Including An Indoor Swimming Pool, Excercise&Party Rm, Virtual Golf, Billiard Rm, Guest Suites,24Hrs Concierge Walk To Subway Line, Park, Civic Centre, Schools, 24Hr Metro Supermarket, Restaurants, Shops. **EXTRAS** Fridge, Stove, Dishwasher, Stacked Style Washer & Dryer * Elfs, Window Coverings * $300 Refundable Key Deposit, Tenant Insurance Must Be Provided * Tenant Pays Own Hydro * (id:55499)
Homelife/vision Realty Inc.
299 Dain Avenue
Welland (Lincoln/crowland), Ontario
Step into the heart of 299 Dain Ave - a home designed with family living in mind, blending modern updates with practical spaces that make everyday life easier and more enjoyable. This lovingly maintained 3-bedroom, 1-bathroom back split is more than just a house it's a place to plant roots and make memories. With generous room sizes and a smart layout, this home offers both comfort and functionality for everyday living. With updates throughout, youll find a bright, welcoming layout and a cozy finished family room, complete with a charming gas fireplace that invites you to unwind after a long day.Outside, the thoughtfully landscaped yard adds beauty and charm to everyday living. The spacious backyard is perfect for summer barbecues, playdates, or quiet evenings under the stars. A shed adds extra storage, and while theres no garage, this home makes the most of every inch offering incredible value in an affordable price range. (id:55499)
Coldwell Banker Momentum Realty
3 Veevers Drive
Hamilton (Vincent), Ontario
Rare opportunity to own a spacious potential MULTIGENERATIONAL home in one of the area's most desirable neighbourhoods. This 4-level backsplit offers incredible versatility with two full kitchens and a separate walk-out basement-ideal inlaw suite. The main level features a bright and spacious living room, an eat-in kitchen, and convenient in-suite laundry. Upstairs, you'll find generously sized bedrooms and a 4-piece bathroom. The lower level feels nothing like a basement, thanks to large windows that fill the space with natural light. It includes a second full kitchen, spacious living area, two additional bedrooms, and another 4-piece bath. Ample storage throughout ensures comfort and functionality for every household. The expansive backyard backs directly onto a tranquil ravine, offering privacy and scenic views. Perfect for summer BBQs, entertaining, or relaxing with family. Whether you're a growing family or an investor, this property offers unmatched value and potential. (id:55499)
Exp Realty
201 - 12 Clara Drive
Prince Edward County (Picton), Ontario
Experience luxury living in Port Pictons newest Harbourfront Community by PORT PICTON HOMES. This elegant north-facing 1-bedroom condo in The Taylor building offers 803 sq ft of stylish living space. It features an open-concept living and dining area, a private balcony, a 2-piece bath, and a sunlit primary suite with a 4-piece ensuite and spacious closet. Premium finishes include quartz countertops, tiled showers/tubs, and designer kitchen selections. Residents enjoy exclusive access to the Claramount Club, offering a spa, fitness center, indoor lap pool, tennis courts, and fine dining. A scenic boardwalk completes this exceptional lifestyle. Condo fees: $256.96/month. (id:55499)
Our Neighbourhood Realty Inc.
RE/MAX Quinte Ltd.
301 - 12 Clara Drive
Prince Edward County (Picton), Ontario
Experience luxury living in Port Pictons newest Harbourfront Community by PORT PICTON HOMES. This elegant north-facing 1-bedroom condo in The Taylor building offers 803 sq ft of stylish living space. It features an open-concept living and dining area, a private balcony, a 2-piece bath, and a sunlit primary suite with a 4-piece ensuite and spacious closet. Premium finishes include quartz countertops, tiled showers/tubs, and designer kitchen selections. Residents enjoy exclusive access to the Claramount Club, offering a spa, fitness center, indoor lap pool, tennis courts, and fine dining. A scenic boardwalk completes this exceptional lifestyle. Condo fees: $256.96/month. (id:55499)
Our Neighbourhood Realty Inc.
RE/MAX Quinte Ltd.
11 Hillside Crescent
Quinte West (Trenton Ward), Ontario
This outstanding 4-bedroom, 2-bath bungalow features an attached garage and a generously sized, fully fenced backyard, all within walking distance to various amenities in a family friendly neighborhood. The main floor includes three spacious bedrooms, a beautifully renovated 4-piece bathroom, an open living and dining area, and a newly designed kitchen equipped with granite countertops, a built-in pantry, ample cabinet space, and access to the back deck with an awning. The lower level offers a fourth bedroom, a convenient 2-piece bathroom, a large recreation room can be used as an bedroom, a laundry room, a storage area, and a mudroom that leads to the garage. Move in and relish this exceptional home and its wonderful community. (id:55499)
RE/MAX Community Realty Inc.
7 Manchester Street
Cambridge, Ontario
This is an one of rare opportunity to own this charming fully inside out renovated Duplex - Two Semi-Detached Bungalows side by side and both have Finished Basements with Seperate Entrances and above grade windows, which makes it a awesome Fourplex Property with a potential rental monthly income of about $6,000 as per the Seller. Conveniently located near schools, parks, shopping, and public transit, Don't miss out this move-in-ready homes is a great find for first time buyers or investors looking for a rental property. This recently upgraded both bungalows has everything you need to start building your future. These homes is the perfect balance of modern and classic. Estimated 2500 sq feet of living space home is a fantastic choice for families and commuters, large new windows, so it's always bright and welcoming. There are two bedrooms with a living room and a 3pc bath on the main level in both the semi-detached bungalows. New Windows; New Doors; New Flooring; Pot Lights; New Appliances; New Kitchen Cabinets; Newley Renovated washrooms; No Carpet in any of the units; New A/C units and many more to be mentioned. Must see properties with a potential income opportunity. !!!Won't last long!!! (id:55499)
Team Alliance Realty Inc.
711 - 35 Green Valley Drive
Kitchener, Ontario
** OPEN HOUSE: Sunday (May 4) 2:00-4:00 PM ** Welcome to 35 Green Valley offering a chic one bedroom, one bathroom condo in sought-after location for your immediate enjoyment. Boasting a desirable layout, you will be wowed by this unit offering all Modern conveniences, great living, entertainment space and an abundance of natural light. One of the largest and most quiet 1 bedroom configuration in the complex offering a spectacular city and nature views. Plenty of great features: huge Living, separate Dining area, Updated Kitchen and Bathroom, Stainless appliances, ceramic flooring, brand new Windows, large Eat-in Kitchen, in-suite Laundry and a neutral décor throughout. Extremely well managed building with a manager on site with plenty of amenities including library, games room, exercise room with dry sauna, party room, lockers and bike storage, ample Visitor parking, 3 elevators, secured entrance. Short Walking distance to Bus stops and the new Pioneer Plaza for all your shopping. Great location close to walking trails, shopping, restaurants, 401, Conestoga College, Hwy 7/8 and more. This is a great opportunity for first-time homebuyers, young professionals or investors. (id:55499)
Peak Realty Ltd.
0012 - 36 Balladry Boulevard
Perth South (Downie), Ontario
This charming townhouse in Stratford offers affordable, elegant living close to local attractions. Ideal for professionals, retirees, or anyone who loves Stratford. Newly built with 3 beds, 3.5 baths, modern elevation, laminate flooring on the second floor, open concept layout, quartz countertops, stainless steel appliances, large walk-in closet, and a 3-piece ensuite in the primary bedroom. Features a private driveway, garage, and proximity to a strip mall. Don't miss this lease opportunity. (id:55499)
Exp Realty
108 - 251 Hemlock Street
Waterloo, Ontario
Welcome to SAGE 6 at 251 Hemlock Street! Situated in an enviable location near Wilfrid Laurier University & the University of Waterloo, this 2 bed, 2 full bath, Fully-Furnished unit presents an excellent prospect for both parents of students and savvy investors alike. Market rent is estimated at $2,500 per month. Mainly student tenants. No worry about tenants staying too short nor too long. 3-4 years' term is perfect to reset the rent and bring new tenants. Ever-expanding red hot University of Waterloo keeps condo assets rising at a fast pace. This vacant condo provides an ideal setup for roommates with two 4-pc bathrooms. 11 feet High Ceiling. The kitchen features stainless steel appliances & granite countertops. Additionally, enjoy the convenience of in-suite laundry. Terrace facing inside lane, quiet & easy to access and move stuff. Beyond the unit itself, the building offers an array of amenities: Ensuite Laundry, well-equipped Fitness Room, Rooftop Terrace, Garden, Lounge with Meeting/Study Room, Wet Bar and Secure Bike Parking. Low Maintenance includes Building Insurance, Common Elements, Heat, Water, High Speed Internet! With its proximity to both universities, as well as nearby amenities such as shopping plazas and libraries, this property is perfectly positioned. Plus, with easy access to public transportation, getting around has never been easier. Don't miss this Gem! (id:55499)
Crimson Rose Real Estate Inc.
2305 - 430 Square One Drive
Mississauga (City Centre), Ontario
Discover the ideal blend of comfort and convenience in this brand-new, move-in ready bachelor condo located in the vibrant heart of Mississauga City Centre. Thoughtfully designed for both relaxation and entertaining, this spacious unit features upscale finishes and modern appliances, including a fridge, dishwasher, and in-suite laundry. Just steps from Square One and Celebration Square, you'll enjoy unparalleled access to Highway 403, the Brightwater Shuttle, and public transit. Don't miss this opportunity to live in one of Mississauga's most desirable neighborhood, book your private showing today! (id:55499)
Kingsway Real Estate
4409 - 4070 Confederation Parkway
Mississauga (City Centre), Ontario
This spacious 2-bedroom, 2-bathroom corner unit features modern engineered flooring and has been thoughtfully designed with floor-to-ceiling windows and soaring 9-foot ceilings, offering an abundance of natural light and an open, airy ambiance. Enjoy outdoor living with two private balconies. Ideally located near Square One, Sheridan College, cafes, restaurants, public transit, and a wide range of other amenities. (id:55499)
Century 21 People's Choice Realty Inc.
4 - 645 Lakeshore Road E
Mississauga (Lakeview), Ontario
Turnkey! Great opportunity to own a Sushi Restaurant in a prime Mixed-Use plaza! it is surrounded by both residential and commercial developments. Renovated Modern Interior and Fully Equipped Kitchen With a Walk-In Cooler. Current Rent is $3,536.622 (TMI Included). Can Be Converted To Different Type Of Restaurant. Lease Term has 3.5 year remaining and another 5 Years renewal option. Don't miss this rare chance to own a business in one of the GTAs most sought-after locations! (id:55499)
Hc Realty Group Inc.
2176 Sunnydale Drive
Burlington (Mountainside), Ontario
Immaculate and one-of-a-kind home with the perfect blend of style, space, and flexibility. Smart design for multi-generational living or rental income potential. Bright, open concept layout with tons of natural sunlight. Warm and inviting living room with a custom statement fireplace & tv wall. Beautiful, modern kitchen featuring high end stainless steel appliances, sleek finishes and plenty of counter space. Perfect for cooking, hosting, or everyday family meals. Convenient walkout from kitchen to main level deck, ideal for quick BBQs. Generous sized bedrooms. Fully finished self contained basement apartment complete with its own entrance, full kitchen, stainless steel appliances, spacious living/dining area, large bedroom and 3pc bathroom. Separate laundry on each level for privacy and convenience. Massive and private deep backyard with an additional deck complimented with a hot tub that offers your own private and tranquil escape. Unwind in the hot tub and/or enjoy summer meals on the deck. Bonus powered shed perfect for a workshop or extra storage. Situated on a deep mature lot (50 x 120) on a quiet, family-friendly pocket of desirable North Burlington. Only minutes to the QEW, GO Train Station, great schools, all shopping including Costco, restaurants and all essential amenities. Double bonus, minutes to trendy Downtown Burlington and the Lake! Perfect Location, Amazing opportunity to get into this incredible neighborhood and call this place your home for many years to come. Over 2000 sq ft of living space with the finished basement. (id:55499)
RE/MAX Real Estate Centre Inc.
99 Wesley Street
Toronto (Stonegate-Queensway), Ontario
Conveniently located and nestled inside a family friendly neighbourhood, this executive freehold townhome combines modern design with all of the creature comforts you deserve in this spacious home, spread out over 2400+ sq.ft. Filled with an abundance of natural light, the main floor boasts an open concept living and dining area suitable for every occasion. The family sized kitchen features upgraded cabinetry, quartz countertops and breakfast bar, tiled backsplash and pantry. Large windows overlook the backyard with walk-out to your private fully-fenced yard, with Gas B.B.Q. line for those summertime parties. Numerous upgrades and improvements completed throughout. Loaded with "Smart" home features such as: Nest thermostat, Nest Protect, Google doorbell, interior lighting, door locks, all can be controlled manually or from the comfort of your phone! Over $50,000+ recently spent making this home truly "move-in" condition. Fantastic floor plan with large principal rooms. Basement Recreation room with fireplace, 4 piece bath, and direct entrance from the garage. Primary suite complete with 4-piece ensuite, Walk-in closet with custom built-ins, vaulted cathedral ceiling that peaks at 12.5 feet. Enjoy sunrise views from the bedroom balcony with views that look toward the CN Tower. Newer Windows, Front and Backyard Landscaping including interlock stone, paved drive, exterior painting and so much more, all done over the past three years. Fantastic area schools, steps to community park, transit, highways and more. (id:55499)
Real Estate Homeward
2117 - 30 Shore Breeze Drive
Toronto (Mimico), Ontario
High end living with high end views. This southeast facing condo features incredible finishes with beautiful views. Overlooking the Toronto skyline and Lake Ontario. Just outside the city with an abundance of restaurants, shopping and trails along the lake and marina. The building itself shows incredibly well with huge spaces and amenities maintained to perfection. Access to resort style amenities including Saltwater Pool, Sauna, Gym, Spin Room, Yoga & Pilates Studio, Outdoor Terrace with BBQs , Games Room, Dining Room, Party Room, full time concierge. Close To the Gardiner and steps to transit. This unit will not last long! (id:55499)
Kapsons Realty Point
86 Oatfield Road
Brampton (Sandringham-Wellington), Ontario
One Of A Kind Semi-Detached Home, Features 3 Bedrooms & 3 Washrooms. Hardwood Flooring On Main And An Upgraded Beautiful Kitchen With Granite Countertop And Backsplash. A Lot Of Natural Light In House. Walk Out To **Beautiful Huge Yard **Few Minutes Walk To Brampton Civic Hospital,Shopping Centres,Schools,Transit And Parks.Quick Access To Major Highways. (id:55499)
RE/MAX Gold Realty Inc.
3596 Nutcracker Drive
Mississauga (Lisgar), Ontario
Exceptional Renovated Home! This Gorgeous Bright 4+2 Bed Home Is Situated In The Well-Established Neighbourhood Of Lisgar. This Home Feats. A Grand Double Door Entry Leading To An Open Concept Living & Kitchen Space Complete w/Quartz Countertops, Ample Cabinet Space, New Appliances & An Island w/Waterfall Countertop Perfect For Hosting Guests. Sliding Doors Off Kitchen Lead To Recently Built Spacious Deck. Laundry Room Conveniently Located On Main Floor & Feats. Quartz Countertop, Lots Of Cabinets, Backsplash & Built-In Sink. Upstairs Master Bedroom Feats. Beautiful Stand-Alone Bathtub, Floor To Ceiling Shower w/Built-In Shelving & Double Sink. 3 Additional Bedrooms Upstairs, 1 w/Walk-In Closet, As Well As A Bright Bathroom w/Floor To Ceiling Shower & Built-In Shelving. Finally This House Feats. Apartment-Style Finished Basement w/Full Kitchen Complete w/New Appliances, A Bathroom w/Waterfall Shower Head In Floor To Ceiling Shower, Spacious Rec Room & 2 Additional Bedrooms. **EXTRAS** $300k+ Spent In Renovations. Located Near Hwy 403, 407 & 401, Elementary & High Schools, Shopping Centers & Public Transportation. Full Legal Description: PCL 440-1, SEC 43M883; LT 440, PL 43M883; S/T A RIGHT AS IN LT1188875 ; MISSISSAUGA (id:55499)
Century 21 People's Choice Realty Inc.




