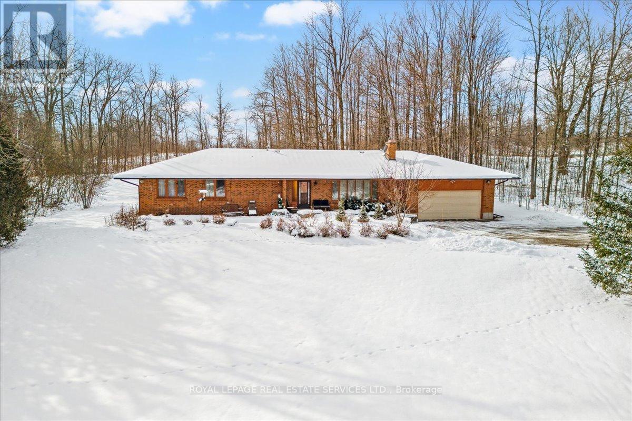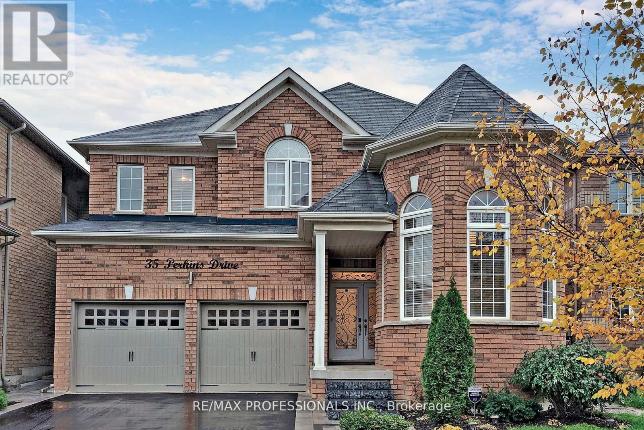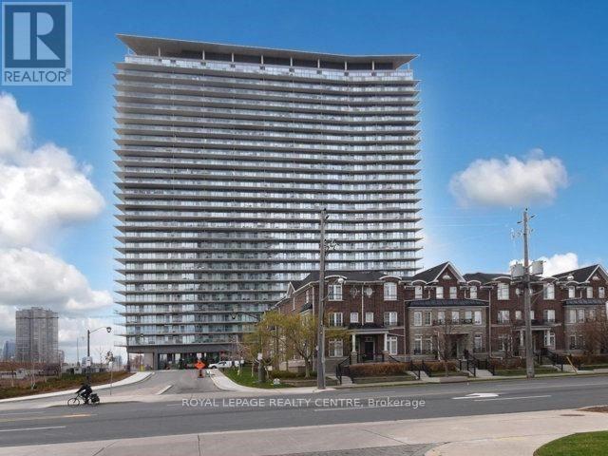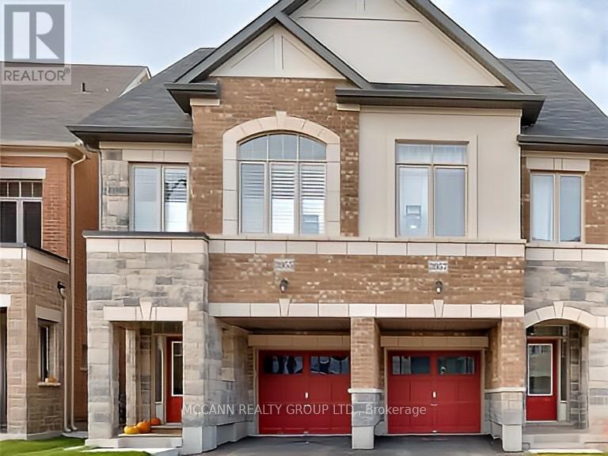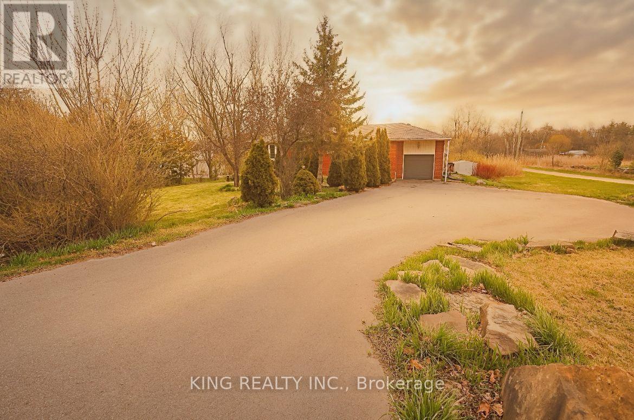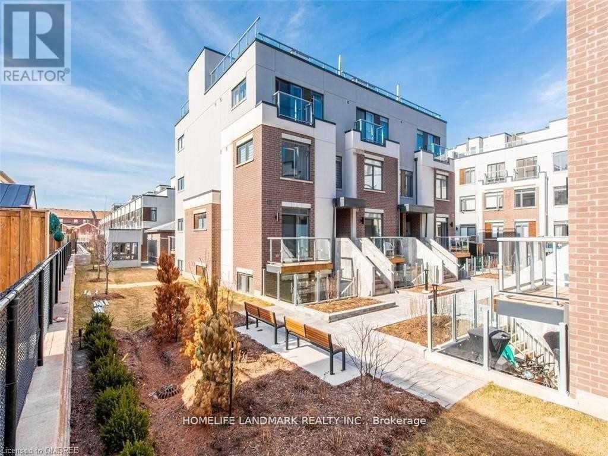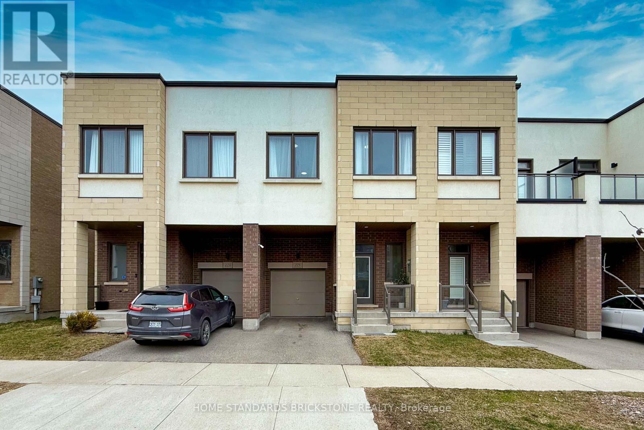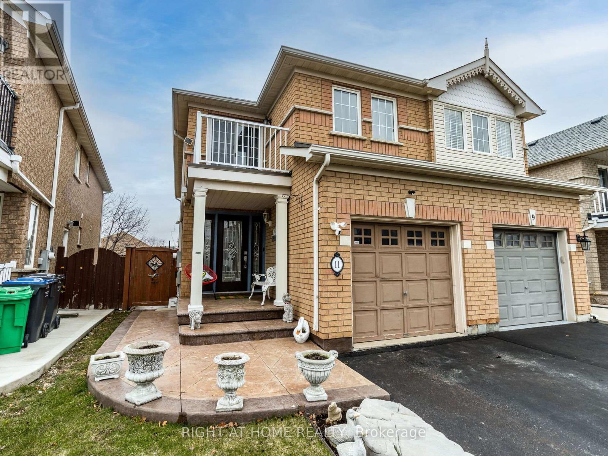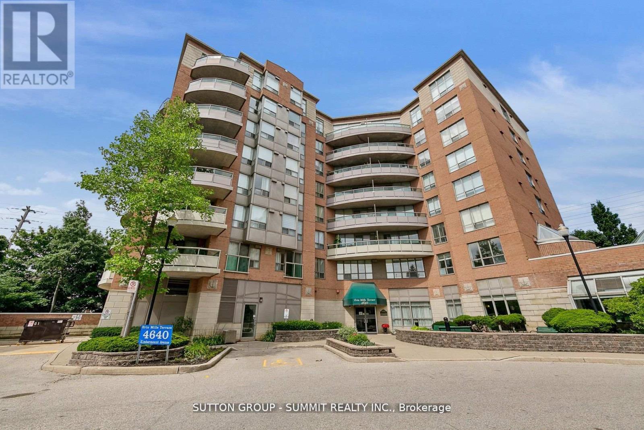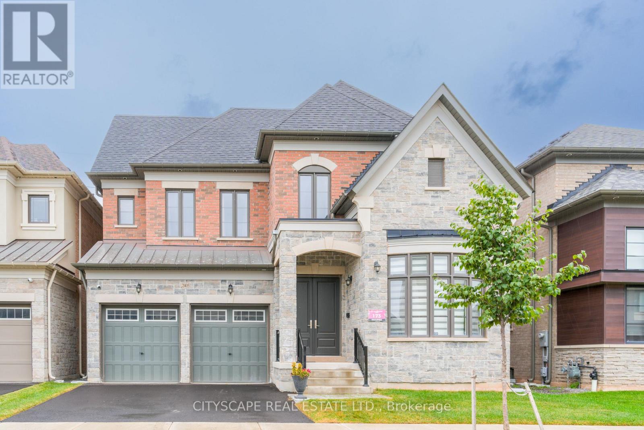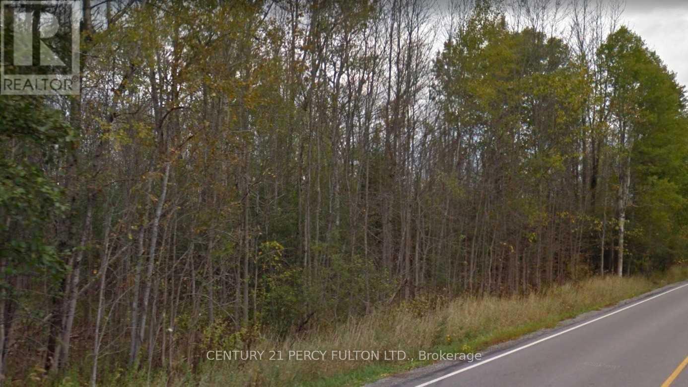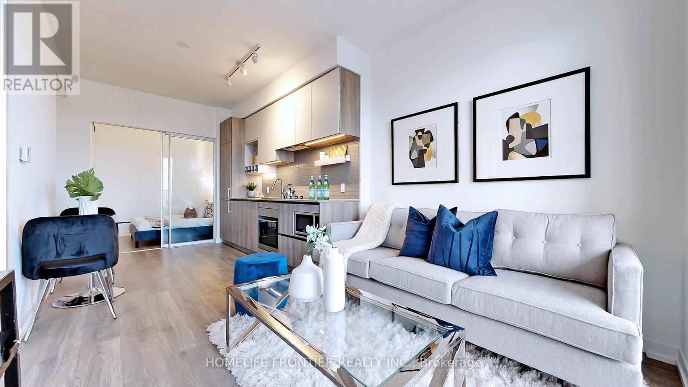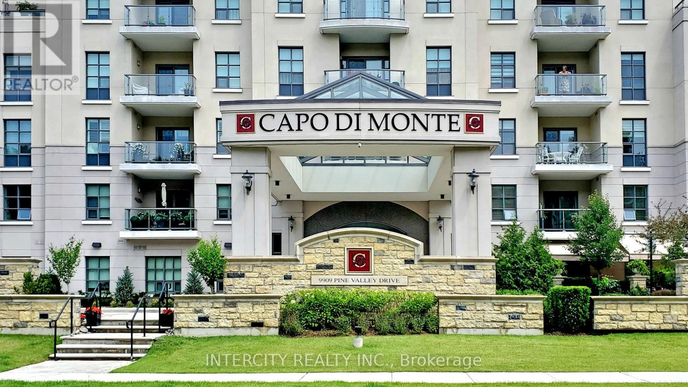4711 Watson Road South Road S
Puslinch, Ontario
Welcome to 4711 Watson Road South in Puslinch, where country living meets modern convenience. This stunning, near 10-acre property offers the perfect retreat, just minutes from Guelph and a short drive to Highway 401, providing easy access to everything you need. As you drive up the picturesque, tree-lined driveway, you'll arrive at a private and tranquil setting with the home thoughtfully situated to maximize nature's views and privacy. This charming bungalow features three spacious bedrooms and two full bathrooms, providing ample room for comfortable living. The bright, airy primary bedroom serves as a peaceful sanctuary, while the additional bedrooms are versatile enough to accommodate guests, a home office, or any other need. The mostly finished basement adds even more value, with plenty of space for a cozy family room, home theatre, or entertainment area. It also offers extra storage and a dedicated workshop area, perfect for hobbies or DIY projects. An attached two-car garage provides convenience and practicality, making daily life a breeze. Outside, the property truly shines. The expansive lot, surrounded by mature trees, offers privacy and endless opportunities for outdoor enjoyment. Whether you're relaxing by the pool and gazebo, hosting gatherings or gardening, theres plenty of space to make your dreams come true. The open fields give you the freedom to create your ideal outdoor oasis. Located just minutes from Guelph's top amenities schools, shopping, dining, and recreation this property offers the perfect balance of peaceful country living and urban accessibility. Walking distance to Arkell and Arkell Springs Hiking/Mountain Bike Trail and Watson Trail and others. Whether your'e seeking a quiet retreat or a place to expand and build your dream home, 4711 Watson Road South is the ideal place to begin the next chapter of your life. Don't miss this incredible opportunity, schedule a viewing today and make this beautiful property yours! **EXTRAS** 2X automat (id:55499)
Royal LePage Real Estate Services Ltd.
Bsmt - 11 Tindale Road
Brampton (Madoc), Ontario
Marvelous Top to Bottom! Like Out of a Magazine. Move in Ready & Well maintained.-This Upgraded Semi is Located in a Desirable Brampton Community. Located in Quite High Demand Area Walking Distance to School, Shopping Plaza, Park, Public Transit, This Spacious 2 Bdrms/1 Bath Comes with Renovated Kitchen, Roof and High Efficiency Furnace. New CAC. Your Own Laundry. Large Backyard with Patio, Garden Shed. (id:55499)
RE/MAX West Realty Inc.
Upper Unit - 35 Perkins Drive
Brampton (Northwest Sandalwood Parkway), Ontario
Great Family Home Situated in an Established Neighborhood. Bright Open Concept Layout, 4 Bedroom, 4 Washrooms, Large Kitchen w/Quartz Counters, Stainless Steel Appliances, Updated Main Floor Laundry w/access to Garage. Primary Bedroom Boasts New Hardwood Floors, Walk-In South Facing Yard Backing on Soccer Field - No Neighbours Behind! Tenant to Mow lawn & Shovel Snow. Closet & Large Ensuite. Pot Lights & Hardwood Throughout! Interlock Patio, Landscaped Gardens. Close to Hwy, Shopping, Schools & Community Amenities. Responsive Landlord (id:55499)
RE/MAX Professionals Inc.
2601 - 103 The Queensway Avenue
Toronto (High Park-Swansea), Ontario
Million Dollar View Of Downtown Toronto, The Lake & High Park! Like New Huge Luxurious 1 Bedroom. Kitchen Features Granite Counter Tops, Breakfast Bar & Stainless-Steel Appliances With Open Concept, Very Large Living/Dining Area With Hardwood, 9 Foot Ceilings & Floor To Ceiling Windows Which Let The Morning Sun Shine In! Enjoy The View From Your Huge Balcony With Walk Outs From Bedroom & Living Room. Modern Bathroom With Deep Soaker Tub & Elegant Vanity, Washer/Dryer Ensuite. Amazing Amenities With Indoor/Outdoor Pool, Exercise Room, Close To Everything The Area Has To Offer: High Park, Lake Shore, Trendy Bloor West Village, TTC At Door. 1 Parking & 1 Locker Included. Tenant To Pay For Hydro. (id:55499)
Royal LePage Realty Centre
103 - 2300 Upper Middle Road W
Oakville (Ga Glen Abbey), Ontario
Welcome to The Balmoral, a distinguished condominium that blends luxury with comfort, offering residents an elevated lifestyle in a beautifully designed space. This exceptional residence features one spacious bedroom and a versatile den, ideal for those seeking a home office or an additional private retreat. From the moment you step inside, you'll be captivated by the high-end finishes and impeccable craftsmanship that define this stunning home. The gourmet kitchen boasts granite countertops, stainless steel appliances, and hardwood floors, creating a stylish yet functional space perfect for cooking and entertaining. Designed with an open-concept layout, the seamless transition from the kitchen to the living and dining areas enhances both flow and functionality. Step through the large sliding doors onto your private terrace, a perfect spot to enjoy morning coffee or unwind in the fresh air with an evening glass of wine. The spacious bedroom is bathed in natural light, offering a tranquil retreat to relax and recharge. Meanwhile, the multi-purpose den provides additional space that can be tailored to your needs, whether as a home office, reading nook, or even an extra bedroom. Beyond the condo itself, The Balmoral delivers an impressive array of amenities. Residents can enjoy an inviting foyer, library, party room, state-of-the-art gym, guest suite, and patio overlooking lush green space sa perfect backdrop for serene outdoor moments. With on-site parking, a modern fitness center, and a grand lobby area, convenience and elegance go hand in hand. This rare opportunity presents the perfect blend of sophisticated design and comfortable living dont miss your chance to experience the executive lifestyle at The Balmoral. (id:55499)
RE/MAX Ultimate Realty Inc.
3957 Thomas Alton Boulevard
Burlington (Alton), Ontario
Welcome to this beautifully maintained 4-bedroom, 4-bathroom semi-detached home, located in the highly desirable and peaceful Alton Village community. Step inside to a bright and airy open-concept main floor, complete with a modern kitchen featuring sleek countertops, stainless steel appliances, and a central island ideal for meal prep and casual dining. The living and dining areas are filled with natural light perfect for both entertaining and everyday comfort. Upstairs, youll find four spacious bedrooms, including a primary suite with a walk-in closet and a private ensuite boasting a glass-enclosed shower and modern finishes. Enjoy the convenience of second-floor laundry, making daily routines that much easier. The backyard offers a great space to relax or entertain, with room to garden or enjoy the outdoors. The home also features a private driveway and an attached garage. Located near top-rated schools, scenic parks, trails, shopping, dining, and with quick highway access this home blends comfort, space, and a family-friendly lifestyle.Unfurnished and move-in ready just bring your belongings and make it your own! Book your showing today and see what life in Alton Village has to offer.Tenant Pays for all Utilities. Full Credit Report, 2 References, Employment Letters, 2 Latest pay stubs, recent bank statement & Rental Application Required. (id:55499)
Mccann Realty Group Ltd.
151 - 5055 Heatherleigh Avenue
Mississauga (East Credit), Ontario
This charming and fully renovated 3-storey townhouse is nestled in a quiet, family-friendlycommunity, offering the perfect blend of comfort and convenience. Step inside to discovertop-to-bottom renovations, featuring stylish laminate flooring throughout. The spacious, sunlitliving and dining areas are thoughtfully separated from the kitchenperfect for both everydayliving and entertaining. The modern eat-in kitchen includes a cozy breakfast area and opensonto a large Juliet balcony, ideal for enjoying your morning coffee. Upstairs, you'll findgenerously sized bedrooms with large windows that fill the space with natural light. Theprimary suite boasts a private ensuite bathroom and an oversized closet for ample storage. Theground level offers a versatile family room or recreation area with a walk-out to thebackyardperfect for relaxation or hosting guests. This home is in move-in ready condition andhas never been rented since it was built. Located close to top-rated schools, parks, shopping,and transit, with a convenient school bus stop right at the complex. Dont miss this rareopportunity to own a beautifully updated home in an unbeatable location! (id:55499)
RE/MAX Realtron Yc Realty
8387 Guelph Line
Milton, Ontario
Beautiful Bungalow Nestled in the Scenic Landscape of Campbellville on a Spacious 0.73-Acre Lot This thoughtfully designed home boasts a functional layout and numerous upgrades throughout. High-end finishes include granite countertops, sliding barn doors, premium tile work, modern light fixtures, hardwood and laminate flooring, upgraded bathrooms, and a custom dressing room with a built-in closet organizer. Additional highlights feature a fully finished basement, a versatile den that could serve as a third bedroom, an outdoor firepit, a pond prepped for lighting and a waterfall, and a partially finished garage perfect for a workshop or additional living space. There's also ample parking to accommodate multiple vehicles. Enjoy peaceful living just minutes from Highway 401, as well as nearby grocery stores, restaurants, cafés, LCBO, and schools. Surrounded by multimillion dollar properties, this home offers excellent potential as a future building lot for your dream estate. (id:55499)
King Realty Inc.
34 Lynnvalley Crescent
Brampton (Bram East), Ontario
Attention Investors, Contractors, and Renovators! Incredible opportunity to invest in and personalize this 5+3 bedroom home. Offering 6 bathrooms, including two 5-piece baths, this spacious property boasts 9-foot ceilings, 2984 sq ft of above-grade living space, a separate entrance, and endless potential. Situated in the prestigious Bram East community near Goreway Dr. and Castlemore Rd., this is a chance you don't want to miss! (id:55499)
King Realty Inc.
313 - 859 The Queensway
Toronto (Stonegate-Queensway), Ontario
Boutique Contemporary Living at 859 West Condos Experience urban living in this meticulously designed 1+1 bedroom, 2-bathroom suite at the coveted 859 West Condos. Boasting approximately 692 sq ft of interior space complemented by a private balcony, this residence offers unobstructed south-facing views of Toronto's skyline and the serene lake beyond. Includes a den that effortlessly transforms into a home office or second bedroom, catering to your dynamic lifestyle. Lots of natural light throughout the day provides a feel-good living and work-from-home environment. Elevated 9-foot ceilings enhance the sense of space and airiness throughout. Premium neutral-toned finishes include wide-plank flooring, sleek quartz countertops with complimentary Stainless-Steel Appliances. Contemporary designed Two full size bathrooms comfortably supports privacy for another family member or out of town guest. Located in the Heart of The Queensway. Close To Grocery Stores, Coffee Shops, Restaurants and Cineplex Theatre. Easy TTC Access to downtown. Close commute to downtown Toronto, Sherway Gardens Shopping Centre, and Pearson airport using QEW and 427 HWYs. Price includes 1 Private Underground Parking space and Locker. (id:55499)
Royal LePage Real Estate Services Ltd.
10 Odoardo Disanto Circle W
Toronto (Downsview-Roding-Cfb), Ontario
Freehold Townhouse. 3 Bedroom + Den (in the basement), with 2pc Ensuite And Access to Garage. Level 2 Electric Fast Charger in the Garage. Second Parking Space is Gated Car Port. Large Family Room with Cathedral Ceiling, Master Bedroom With 4 Piece Ensuite , Walk Out to the Balcony, Walk-in Closet. Oak Staircase. One of the Biggest Layouts. Close To HWY 400, HWY 401. Easy Access to HWY 407 & HWY 427. TTC. Shoppings. Donsview Park. (id:55499)
Homelife/vision Realty Inc.
31 - 400 Bloor Street
Mississauga (Mississauga Valleys), Ontario
Welcome to this well-appointed 3+1 bedroom townhouse condo in the heart of Mississauga a fantastic opportunity for families or anyone seeking a spacious, functional home in a vibrant and well-connected neighbourhood. This thoughtfully designed layout features a generously sized primary bedroom, two additional comfortable bedrooms on the upper floor, and a versatile bonus room that's perfect as a home office, teen retreat, or space for extended family. The renovated kitchen, bathrooms and updated flooring on the main and kitchen levels add a modern touch, while the walkout to a private backyard that opens directly onto a serene park makes outdoor entertaining, family time, and pet-friendly living effortless. Located in a well-maintained complex just minutes from Mississauga Valley Park and Community Centre, Square One, transit, schools, and everyday amenities, this home offers incredible value and space in one of Mississaugas most family-friendly communities. A rare combination of comfort, location, and lifestyle.Open house this Sunday May 4th, 2-4pm..... see you there (id:55499)
Sutton Group Old Mill Realty Inc.
122 - 3066 Sixth Line
Oakville (Go Glenorchy), Ontario
Client RemarksCorner Unit! Beautiful Modern 2 Bedroom 2 Bathroom Stacked Townhouse In One Of Oakville's Most In Demand Neighborhoods. This 1170 Sqft Corner Unit Has Lots Of Windows And Allows In So Much Natural Light. This Unit Has Been Upgraded With Engineered Hardwood Throughout, Custom Closet, Upgraded Light Fixtures, Quartz Countertops And Backsplash In Kitchen, Undermount Sinks, Stainless Steel Appliances And So Much More. Includes 1 Parking And 1 LockerAll Stainless Steel Appliances (Fridge, Stove, Microwave, Dishwasher), Washer-Dryer, All Light Fixtures, All Window Coverings. (id:55499)
Homelife Landmark Realty Inc.
225 Fowley Drive
Oakville (Go Glenorchy), Ontario
Welcome To This Stunning Contemporary Townhouse By Great Gulf, Located In The Desirable Oakville Community & Backing Into Ravine . With Almost 2400 Square Feet Of Living Space, This Home Boasts 9-Foot Ceilings On Both The Main And Second Floors, Creating An Open And Spacious Feel. Featuring 4 Generously Sized Bedrooms, Including Primary Suite With An Ensuite And Large Walk-In Closet, This Home Provides Ample Space For Growing Family. The Amazing White Glossy Kitchen Is A Chef's Dream, Complete With Large Island, Granite Countertops, Ample Storage Space. Enjoy The Convenience Of 2nd Floor Laundry And Direct Access To Garage, Providing Easy And Practical Living. This Home Is Filled With Natural Light And Backs Onto A Serene Ravine, Providing A Peaceful Retreat After A Long Day. This Home Is Filled With Too Many Upgrades To Mention, Ensuring The Highest Quality And Attention To Detail. (id:55499)
Home Standards Brickstone Realty
11 Tiller Trail
Brampton (Fletcher's Creek Village), Ontario
Lovely 3 bedroom, 2.5 Bath Semi detached home with a finished basement and many updates throughout. The main floor features an open concept living/dining area with laminate floors and neutral painted walls. Updated powder-room, Custom built kitchen with s/s appliances, breakfast bar and a eat-in area, with walk-out to a spacious back-yard that offers both a stamped-concrete and grass area. A beautifully renovated staircase leads you to the second floor where you will find a spacious primary bedroom featuring a 4pc ensuite and walk-in closet. Two additional bedrooms, one with a walk-out Balcony. Plus another 4-pc Bath. The basement has been finished with an open concept layout for additional living space. Furnace replaced 2021. (id:55499)
Right At Home Realty
708 - 4640 Kimbermount Avenue S
Mississauga (Central Erin Mills), Ontario
Adult Lifestyle Building, Must be 65+ to purchase. Spacious Corner Suite. 1430 Sq ft of Living Space With 2 Bedrooms Plus Den, 2 Bathrooms, 2 Large Balconies, 2 Side by Side Parking Spaces and 2 Side By Side Lockers In The Very Desirable Erin Mills Terrace Boutique Building! This Lovely Suite Provides Comfort & Functionality With Beautiful Unobstructed Views. It Offers A Bright Open Concept Layout Equipped With Custom B/I Cabinetry And Closets, A Large Sunlit Kitchen With A full Wall of Windows Overlooking Treetops And A Den That Is Perfect For A Home Study. This Home Has A Spacious Dining Room Combined With An Elegant Living Room!Amenities include Salt Water Indoor Pool, Fitness Rm, Theatre, Party Rm and Social Clubs! A Perfect Location Close To Essential Retail And Services Including Erin Mills Town Centre, Credit Valley Hospital, Transit, Dining and HWYS. Enjoy This Boutique Building with Only 64 Units. The Perfect Move For Active Mature Adults!**Extra Amenities: Renaissance Dining Room, Beauty Salon, Fitness , Pub, Theatre, Indoor heated Salt Water Pool, Shuttle Bus Etc. Enjoy This Resort Worry Free Lifestyle** Terrace Residents Have Access to Free Use of Taxi Service for Shopping*** Please Note: Buyer must be 65+ to submit an offer to purchase.*** (id:55499)
Sutton Group - Summit Realty Inc.
1103 - 60 Absolute Avenue
Mississauga (City Centre), Ontario
Centrally Located. Open And Very Spacious Sought After Condo. 2 Bedroom + Den. 2 Full Baths. Unobstructed South View With Wraparound Balcony. Newer Appliances, 1 Parking Spot, 1 Locker. (id:55499)
Royal LePage Realty Centre
2405 Irene Crescent
Oakville (Ga Glen Abbey), Ontario
Nestled in Glen Abbey Encore this luxurious yet modern 7 bed 7 washroom, 2 car garage home is a rare find. This ideal family home greets you with an impressive foyer leading into a well planned out main floor comprising of a state-of-the-art kitchen, a grand dinning area, a well-lit study and last but not least an inviting bight living area with an attached Solarium. This home offers 5 large bedrooms, all with ensuite washrooms and ample closet space. The impressive kitchen offers top of the line appliances, ample storage, a full-sized pantry and a huge Island, creating the prefect space for cooking a hearty meal to be shared with family and friends. A unique feature in this house is a finished Loft area consisting of a spacious bedroom, a full washroom and multipurpose living space with attached sun deck. Additionally, this home boasts a fully finished 2 Bed WALKOUT basement which is the perfect space for an in-law suite, or to be used as an additional entertainment area. **EXTRAS** Surrounded by a Golf Course, parks, Top Rated schools, this residence combines tranquility with easy access to highways and essential amenities. Discover the epitome of contemporary living at your new home and creating ever lasting memories (id:55499)
Cityscape Real Estate Ltd.
Lot 18 Weir's Side Road
Georgina (Baldwin), Ontario
*12+ Acres Of Unspoiled Vacant Land With 281 Foot Frontage. Land Is Located Just North Of 23538 Weir's Sideroad, On The West Side Of Weir's Sideroad, South Of Snodden ( Conc Rd 3) & North Of Old Shiloh ( Conc Rd 2) Great Opportunity To Enjoy Nature At Its Finest. Perfectly Located Minutes South Of Lake Simcoe. buyer to verify all measurements, taxes, zoning, etc... and to conduct all necessary due diligence. * (id:55499)
Century 21 Percy Fulton Ltd.
2805 - 950 Portage Parkway
Vaughan (Vaughan Corporate Centre), Ontario
This beautiful and spacious two bedroom/two bathroom unit features a well thought out floorplan. 28th Floor Views of Vaughan's most well-known and conveniently located Condo Community. Integrated Into VMC and just steps away from Vaughan Subway Station! You can stay connected throughout the City of Toronto without the hassles of traffic and parking. Residents also enjoy access to the exercise room and the 8th Floor Lounge which includes a Game Room, Bbq Area, And Outdoor Patio. (id:55499)
Homelife Frontier Realty Inc.
411 - 9909 Pine Valley Drive
Vaughan (Vellore Village), Ontario
Welcome to the luxurious Capo-Di Monte, the premiere boutique condo situated across from the Kortright Centre and surrounded by ravine. Watch the sunsets from this west facing spacious 2+1 suite with ample storage. Almost 1400 Sq. Ft. of living space with approximately 10' smooth ceilings, - custom cabinetry which includes a large pantry/storage in the dining room, built in desk and Murphy bed in the office and a built in makeup vanity and linen closet/storage in the primary ensuite. Custom closet organizers throughout with double closets in the primary. Hardwood floor throughout main living spaces and porcelain tile in the bathrooms. Crown molding in the living/dining room. Split bedroom design. Stainless Steel appliances - Jennair fridge with built in tray storage above. Induction stove/dishwasher(2024). Stainless steel hood fan, pots and pans drawer, pull out corner, Built in microwave. Extended breakfast bar. Crystal chandeliers and custom window coverings. Laundry room with grey full size washer and dryer and sink. Electric BBQ's permitted. Flexible closing. Quick closing available. Must see - Attention to every detail! Luxury at its finest! (id:55499)
Intercity Realty Inc.
98 - 370d Red Maple Road
Richmond Hill (Langstaff), Ontario
Modern 3-Bedroom Townhouse in a highly sought-after location in the heart of Richmond Hill. Featuring a 1,532 sq. ft. interior and a 148 sq. ft. rooftop terrace. Upgrades include a washroom on the ground floor and a stylish kitchen backsplash. Conveniently located within walking distance to Yonge St, Hillcrest Mall, and nearby shopping plazas. Close to Viva Transit Hub, YRT, Langstaff GO Station, and community centers, with easy access to Highways 404 and 407. Top School Zones *** St. Robert Catholic High School (10/10) (id:55499)
First Class Realty Inc.
32 Maplebank Crescent
Whitchurch-Stouffville (Stouffville), Ontario
Welcome to this beautifully upgraded 2-storey detached home offering ample living space, nestled on a quiet crescent in a sought-after mature neighbourhood. With an exceptional layout and modern finishes throughout, this home is perfect for growing families seeking both comfort and style. Step inside the open concept living and dining area, complete with a cozy gas fireplace and charming bay window. The custom kitchen features granite countertops, LED lighting, and a luxurious Italian Carrara marble backsplash designed for both functionality and elegance. The upgraded main floor laundry room adds everyday convenience, while the beautifully finished, bright and spacious basement provides additional living and entertaining space. Upstairs, you'll find three generously sized bedrooms, each with large bay windows and spacious closets. The primary bedroom boasts an upgraded spa-like ensuite with a soaker tub, walk-in shower, and double vanity, your personal oasis at home. Enjoy the curb appeal of professionally landscaped grounds, complete with interlock stone, glass railings, lit steps, exterior pot lights, wired lighting, and irrigation, including flowerbed soakers and flowerpots. The backyard is perfect for entertaining or relaxing in a serene setting with no sidewalk out front and ample driveway space leading to a double garage. Tech-savvy features include smart lights and switches, a Nest thermostat, and a wireless camera system for added peace of mind. Ideally located steps from two parks and within walking distance to Barbara Reid Public School, this home is also close to Longos, Rexall, GoodLife Fitness, shops, restaurants, Main Street Stouffville, and the Lincolnville GO Station. Don't miss this opportunity to own a truly turn-key home in one of Stouffville's most desirable communities! (id:55499)
RE/MAX Hallmark Ciancio Group Realty
125 Katerina Avenue
Vaughan (Beverley Glen), Ontario
Beautifully Renovated Detached Home in Sought-After Thornhill Community. Welcome to this impeccably maintained and fully upgraded detached residence, located in the highly desirable Thornhill neighbourhood. Showcasing elegant and sophisticated renovations throughout, this home offers a perfect blend of modern design and functional living. The main floor features a spacious and open-concept living and dining area, ideal for both entertaining and everyday living. A separate family room, complete with custom cabinetry and a gas fireplace, provides a cozy and private retreat. The eat-in kitchen boasts a thoughtfully designed layout with a central island, premium appliances, and a dedicated breakfast area. A private main-floor office offers the perfect work-from-home environment, separated from the main living areas for added privacy. Upstairs, you'll find four generously sized bedrooms. The primary suite includes a luxurious, hotel-inspired ensuite with both a shower and soaking tub, as well as a spacious walk-in closet. All additional bedrooms feature large windows and ample closet space. The fully finished basement offers a vast open-concept area, ideal for a recreation room, home gym, or media space. Two additional rooms can be used as extra bedrooms, guest suites, or storage. This home has been upgraded from top to bottom with high-end finishes including refinished hardwood floors, detailed crown moulding, and elegant wainscoting. Located in a family-friendly neighbourhood with top-rated schools, parks, and amenities, this home is perfect for growing families seeking comfort, style, and convenience. **3D TOUR LINK ATTACHED (id:55499)
RE/MAX Realtron Yc Realty

