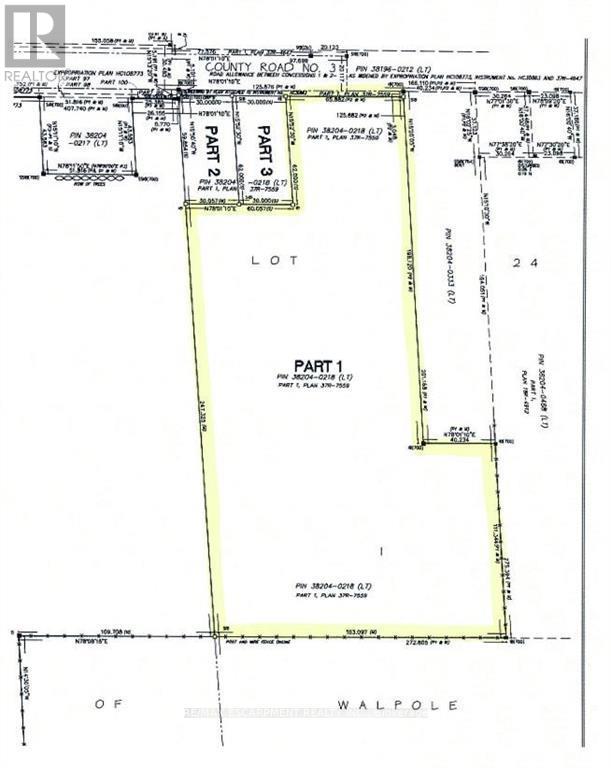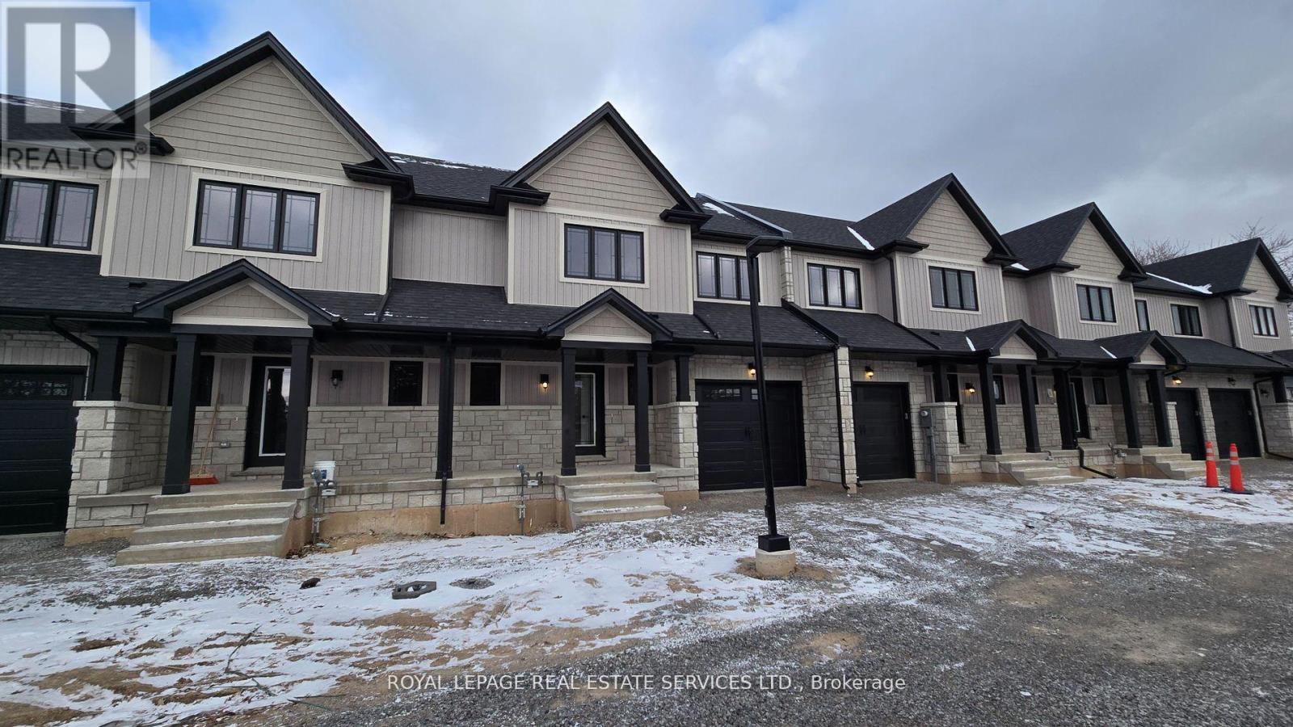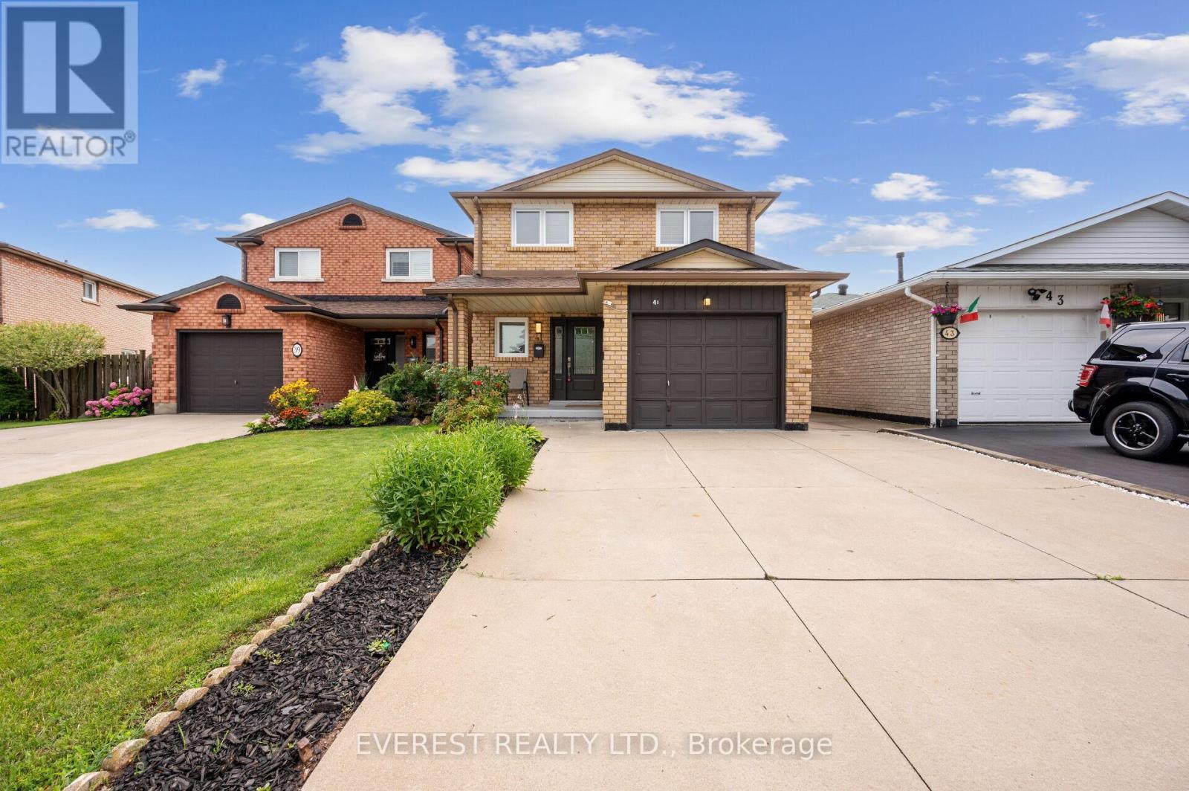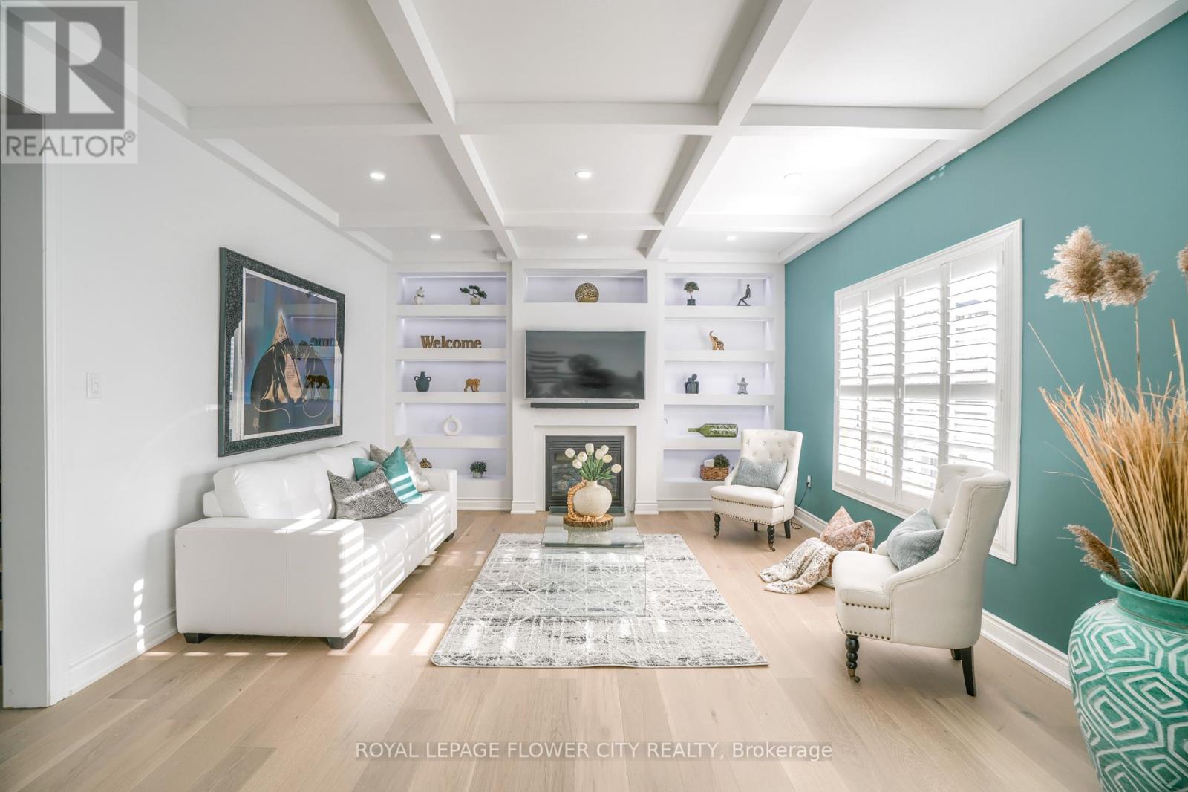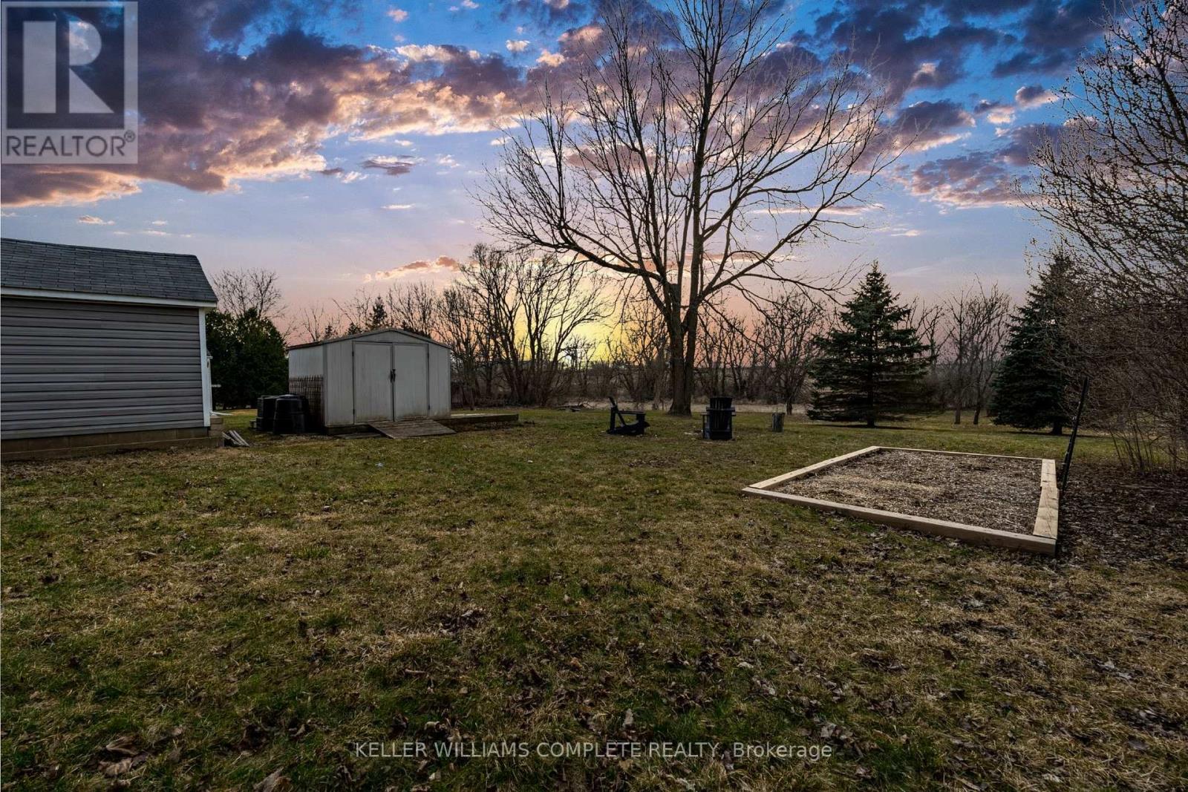11 Vernar Drive
Midhurst, Ontario
**Ask for details on the 1.59% assumable mortgage! Welcome to this stunning family home in the highly sought-after, family-friendly village of Midhurst. Inside, the house is professionally decorated with modern finishes and high-end touches throughout. Bright, inviting living-room with cozy gas fireplace. This detached house boasts 4 bedrooms, including a primary bedroom with walk-in closet & ensuite. The finished rec room in the basement provides additional space for entertaining or relaxing. Out back you will find a bonus seasonal room! Inside entry through the mudroom to the garage featuring a commercial grade heater (possibility for studio or mancave). The exterior of the home has been recently updated with some new windows, fresh asphalt driveway with plenty of room to park your boat or rec toys! A new poured porch, a beautifully landscaped yard with lights, a sprinkler system, a composite deck and even a thrilling zip line and play structure for the kids to enjoy . This house and location is perfect for those looking for a peaceful community with convenient access to amenities. Don't miss out on the opportunity to make this beautiful house your forever home. Floorplan attached to listing. (id:55499)
Royal LePage First Contact Realty Brokerage
9219 Guelph Line
Milton, Ontario
Nothing to compare to this fantastic property. Is in a great location adjacent to Hwy 401 and Guelph Line alongside Campbellville Rd across Mohawk race track and casino. Ideal for future development. Buyer can build his own mansion or retreat. Located in the picturesque Niagara escarpment, this extraordinary property spans over 45 acres of mixed mature hardwood forest and open cultivable flat land. Close to Robert Edmondson Conservation area, Kilbride Creek, Kelso Lake and Conservation area. Just north of Campbellville Town. Easy access to Highway 401, 407, and QEW. Future development opportunity will make this property very valuable. (id:55499)
RE/MAX Experts
9219 Guelph Line
Milton, Ontario
Nothing to compare to this fantastic property. Is in a great location adjacent to Hwy 401 and Guelph Line alongside Campbellville Rd across Mohawk race track and casino. Ideal for future development. Buyer can build his own mansion or retreat. Located in the picturesque Niagara escarpment, this extraordinary property spans over 45 acres of mixed mature hardwood forest and open cultivable flat land. Close to Robert Edmondson Conservation area, Kilbride Creek, Kelso Lake and Conservation area. Just north of Campbellville Town. Easy access to Highway 401, 407, and QEW. Future development opportunity will make this property very valuable. (id:55499)
RE/MAX Experts
Part 1 Rainham Road
Haldimand, Ontario
ATTENTION - Developers, Contractors & Builders - 9.1 acre parcel of land in process of being approved by Haldimand County for a "Plan of Subdivision - located on western outskirts of Selkirk - 45/55 mins to Hamilton, Brantford & 403 - 90/120 mins to London & GTA - one Concession N from Lake Erie. Offers a relatively flat terrain slated to incorporate between 14-17 residential building lots(depending on amount County approves) w/entry from Rainham Road. Rare attractively priced Developmental Property! (id:55499)
RE/MAX Escarpment Realty Inc.
2 Menary Drive
Amaranth, Ontario
Discover the charm of this spacious Raised Bungalow on peaceful Menary Drive. With five bedrooms, a double car garage ( great space for extra storage space or workshop), and a private half-acre lot surrounded by mature trees, this home is a serene retreat. Step inside to a stunning Eat-In kitchen, perfect for food lovers and dinner parties, featuring ample cupboard space. Walk Out to the adjoining massive 50ft deck, equipped with a gas BBQ hook-up, is ideal for relaxing and entertaining.The light-filled living room boasts a large bay window with picturesque views, while the oversized primary bedroom offers a double closet with sliding doors to the deck. New high-quality vinyl flooring enhances the entire main level. Spacious cozy lower level features a two-piece washroom, a wood-burning stove, a dry bar, and two large bedrooms with broadloom, perfect for guests or a home office. High Speed Internet is available! (id:55499)
Sutton Group Old Mill Realty Inc.
7 - 6894 Garner Road
Niagara Falls (Forestview), Ontario
Brand-new, never-lived-in end unit 3-bedroom, 2.5-bathroom townhouse in Niagara. With a sleek and thoughtfully designed layout, this home offers a fresh start in a contemporary, welcoming community. Enjoy immediate access to street transit for an easy commute, and take advantage of nearby recreational facilities, including parkettes, walking trails, basketball courts, sports fields, and golf courses. With Niagara Square shopping plaza just a 6-minute drive away, you'll have a variety of shopping and dining options at your fingertips. (id:55499)
Royal LePage Real Estate Services Ltd.
Royal LePage NRC Realty Compass Estates
41 Juniper Drive
Hamilton (Stoney Creek), Ontario
Absolutely Scrumptious Living!This 4+2 bedroom, 4 bathroom gem has been meticulously renovated with breathtaking finishes throughout. Located just minutes from the lake, this Stoney Creek beauty offers charm, comfort, quiet in one of the area's most desirable neighbourhoods.A perfect family home making cherished memories to live and raise the kids.The open-concept layout flows seamlessly into a newly updated eat-in kitchen (2024), complete with quartz countertops, porcelain floors, pot lights, and stainless steel appliancesa true chefs delight.With over 2,500 sq. ft. of living space, this home is perfect for families of all sizes and includes a self-contained 2-bedroom in-laws suites offering flexibility for extended family or additional income.Upstairs, discover four generously sized bedrooms, each providing comfort, privacy, and natural light. Additional features include direct garage access and a fully fenced backyard (2023) with a concrete patio, storage shed, and plenty of green space, perfect for kids, pets, or entertaining.Major Updates Include:Roof (2023)Furnace (2023)A/C (2023)Windows (2023)Front Door (2023)Extended Driveway (2023)Tiled Front Porch (2023)Fenced Yard (2023)Location Perks: Steps to top-rated elementary & secondary schools 5 minutes to QEW & mountain access Convenient public transit options nearby.Rented $4750/M, Available vacant position.Act quickly, this dream home won't last! (id:55499)
Everest Realty Ltd.
318 Wallace Street
Shelburne, Ontario
**Click On Multimedia Link For Full Video Tour &360 Matterport Virtual 3D Tour**Absolutely Stunning!! Elegant!! Gorgeous!! Introducing 318 Wallace St Shelburne Ontario. A spacious, 3300 Sq Feet. 5-bedroom, 4-Bathroom Detached Exceptional Residence Offers a Blend of Modern Comfort, spending over 100k on a upgrade Thoughtful Design in a Fantastic Location, Making It An Ideal Choice For Those Seeking ample And Inviting Home In A Welcoming Community, Its Ready to move in. It Impresses With Its Generous Layout And Well-Appointed Features- Quality Hardwood Floor, Pots Lights, 9 Feet Ceiling on Main Floor, Family Room Gas Fireplace with Coffered Ceiling, Sprinkler Systems on Ground, Freshly Painted, Oak Stair, Professionally Decorated Accent Walls, Modern Laundry Room, Two Primary Bedroom with Ensuite. One W/His & Her Walk In Closet , All Bedroom have a attached Bathrooms, Two Bedroom With Jack &Jill Bathrooms on Second Floor, Main Floor Has A Home Office. Inside The home exudes a sense of Warmth and comfort. The open-concept living spaces are perfect for entertaining, while the kitchen, equipped with modern Stainless Steel appliances and ample storage, is a chef's delight with spacious Dining Area & Breakfast Bar. (id:55499)
Royal LePage Flower City Realty
2812 Upper James Street
Hamilton (Airport Employment Area), Ontario
Welcome to 2812 Upper James Street, Mount Hope an extensively renovated gem just outside the city! Over the past four years, this home has undergone thoughtful upgrades, including new doors, windows, spray foam insulation on all walls, a stunning new kitchen, and updates to the roof, electrical, plumbing, and HVAC (all completed in 2021). With over 1,450 sq. ft. of finished living space, its the perfect home for those who want to enjoy a larger than average piece of land (0.37-acres) just outside the City. Step inside to find an open-concept main floor, where a bright and spacious living room flows seamlessly into the dining area and kitchen perfect for entertaining. A convenient mudroom with access to the backyard deck and a second entrance adds additional storage and functionality, along with a 3-piece bathroom. This level also features a flexible bedroom/office space, ideal for working from home or hosting guests. Upstairs, you'll discover a unique A-frame primary bedroom with a cozy, retreat-like atmosphere, highlighted by charming wood-paneled ceilings. A secondary bedroom and a 4-piece ensuite bathroom complete the upper floor, offering modern comfort while overlooking the expansive property. Set on a generous 0.37-acre lot, this home offers plenty of space for outdoor activities, providing a peaceful retreat just outside the city with easy access to all the amenities you need. Whether you're looking for privacy, outdoor space, or modern living, this home has it all. Don't miss out, book your private showing today at 2812 Upper James Street! (id:55499)
Keller Williams Complete Realty
Lph11 - 112 King Street E
Hamilton (Beasley), Ontario
Experience Elevated Elegance in LPH11 at the Royal Connaught. Step into a realm where historic grandeur meets contemporary sophistication in Lower Penthouse Unit 11. Nestled within the iconic Residences of Royal Connaught, this exceptional suite boasts soaring ceilings and expansive floor-to-ceiling windows that bathe the space in natural light, offering panoramic views of Hamilton and the Niagara Escarpment. This meticulously designed residence features: Open-Concept Living: A seamless flow between the living, dining, and kitchen areas, perfect for entertaining and everyday living. Gourmet Kitchen: Equipped with premium stainless steel appliances, quartz countertops, and custom cabinetry, catering to both casual meals and formal gatherings. The Bedroom is a spacious retreat with ample closet space, providing comfort and tranquility. Spa-Inspired Bathroom, Elegant fixtures and finishes create a serene oasis for relaxation. (note that photos are not from current tenancy) (id:55499)
RE/MAX Aboutowne Realty Corp.
10 - 81 Valridge Drive
Hamilton (Ancaster), Ontario
This lovely townhouse offers the perfect blend of comfort, convenience, and location. With 3 spacious bedrooms and 2 well-appointed bathrooms, this home is ideal for families or anyone seeking a peaceful retreat in a sought-after Ancaster neighborhood. The open-concept living and dining area is perfect for entertaining or relaxing, featuring large windows that let in plenty of natural light. The kitchen is fully equipped with modern appliances and ample counter space, making meal prep a breeze. The primary bedroom is complete with a spacious closet and easy access to the main bathroom. Two additional bedrooms offer plenty of space for a growing family or a home office. Enjoy the added convenience of an attached one-car garage, providing secure parking and extra storage space. The private backyard is perfect for enjoying the outdoors and relaxing after a long day. Located in the desirable Parkview Heights community of Ancaster, this townhouse offers easy access to Dundas Valley Conservation Area, schools, parks, shopping, and major highways, making it ideal for commuters and families alike. Don't miss the chance to make this fantastic townhouse your new home. (id:55499)
Exp Realty
76 Firenze Street
Hamilton (Gurnett), Ontario
Fantastic, Spacious & Bright All Brick 4 Lvl Backsplit, perfect blend of comfort, convenience, and charm situated on landscaped lot with interlock driveway, Located in a quiet West Mt Neighborhood. Close to all amenities, parks, schools, shopping and Highway access. The home offers Open Concept floor plan with large Liv & Din Rms with updated (2024) floors, Eat in Kitchen w/skylight Over looking large Family room with Gas Fireplace & sliding doors out to rear yard. 4 Bdrms, 2 baths. Finished lower lvl w/2nd Kitchen Potential and stairs up to garage great for lrg family or in-law situation. Loads of storage and much more. Don't miss out on this exceptional opportunity. (id:55499)
Royal LePage State Realty




