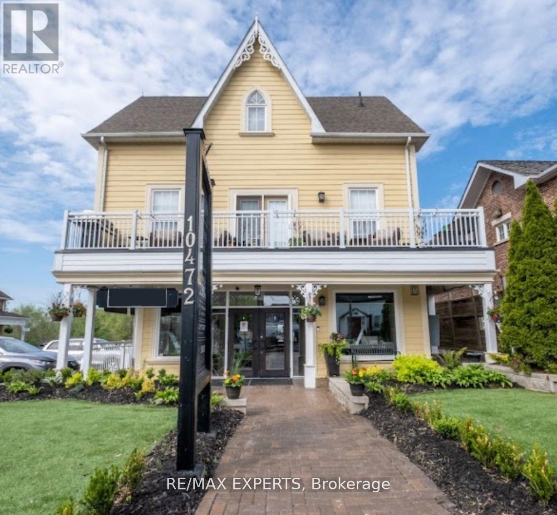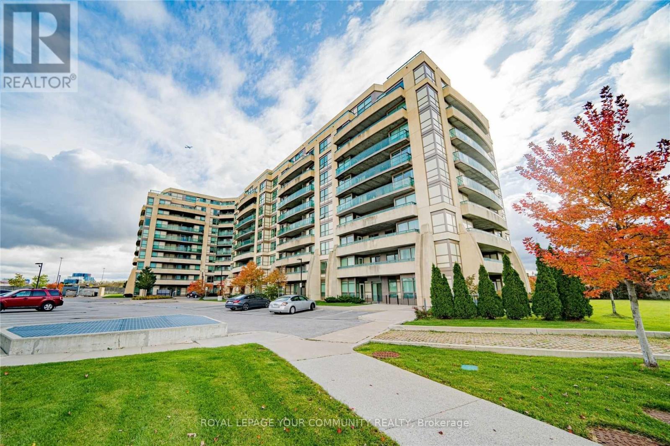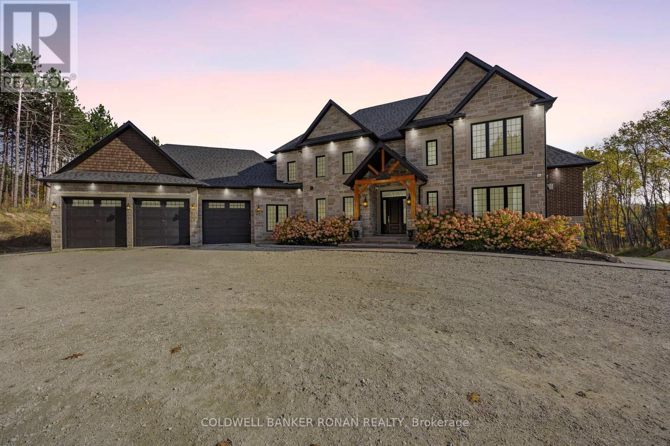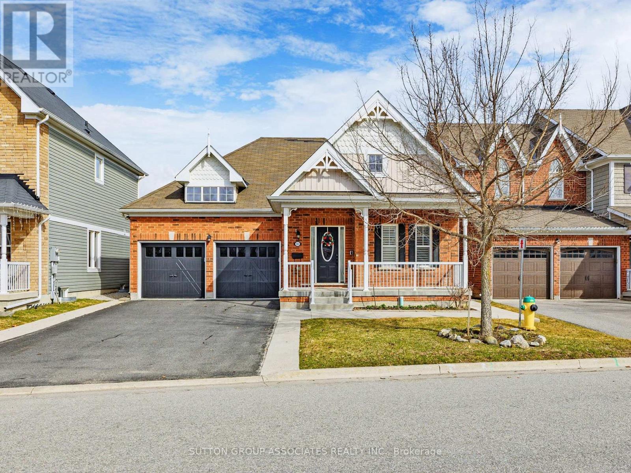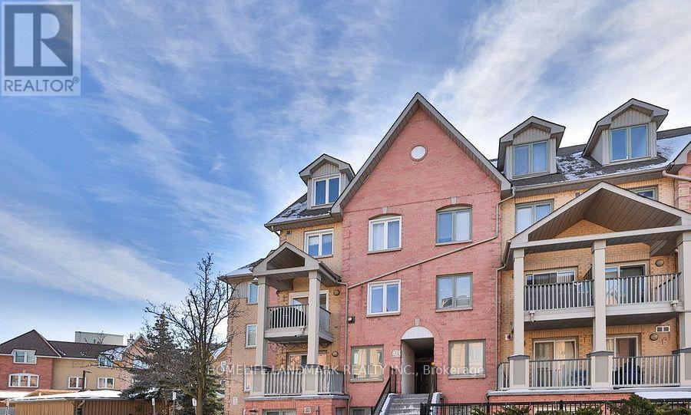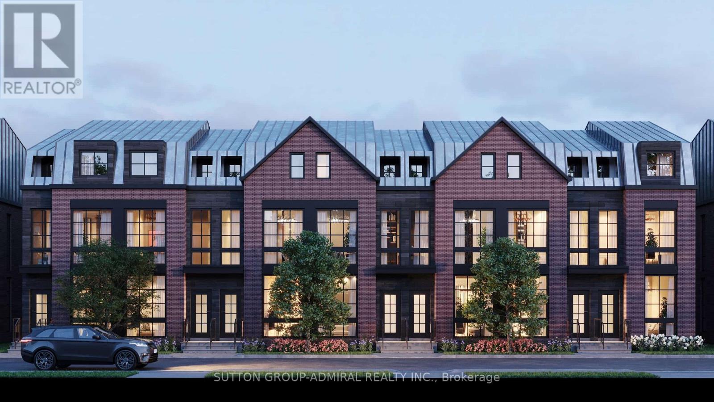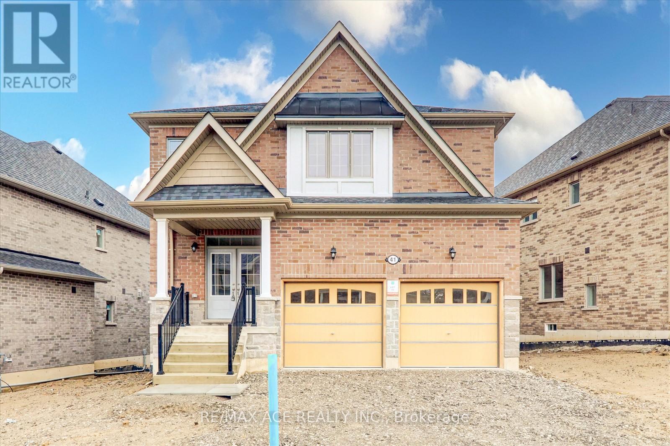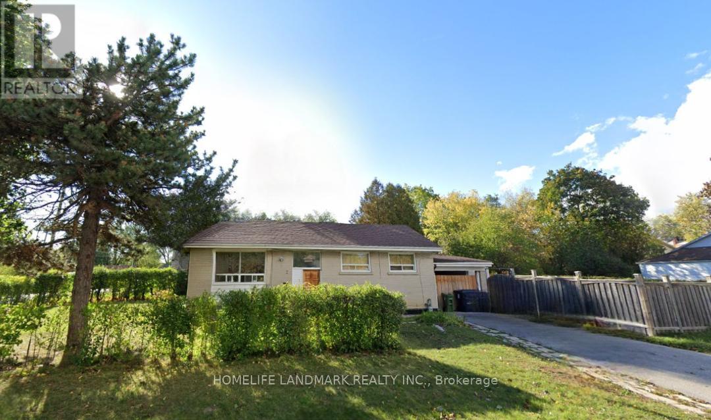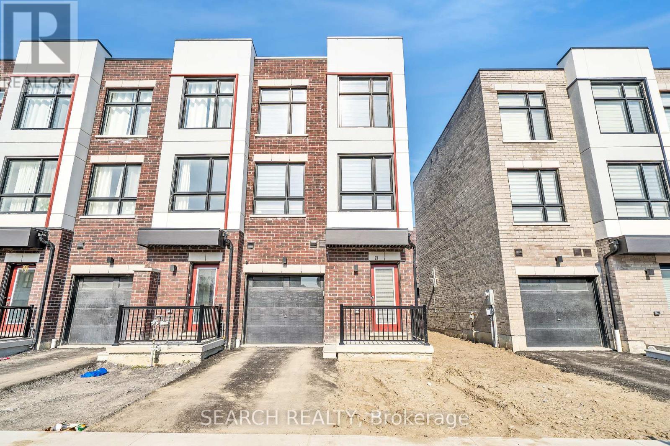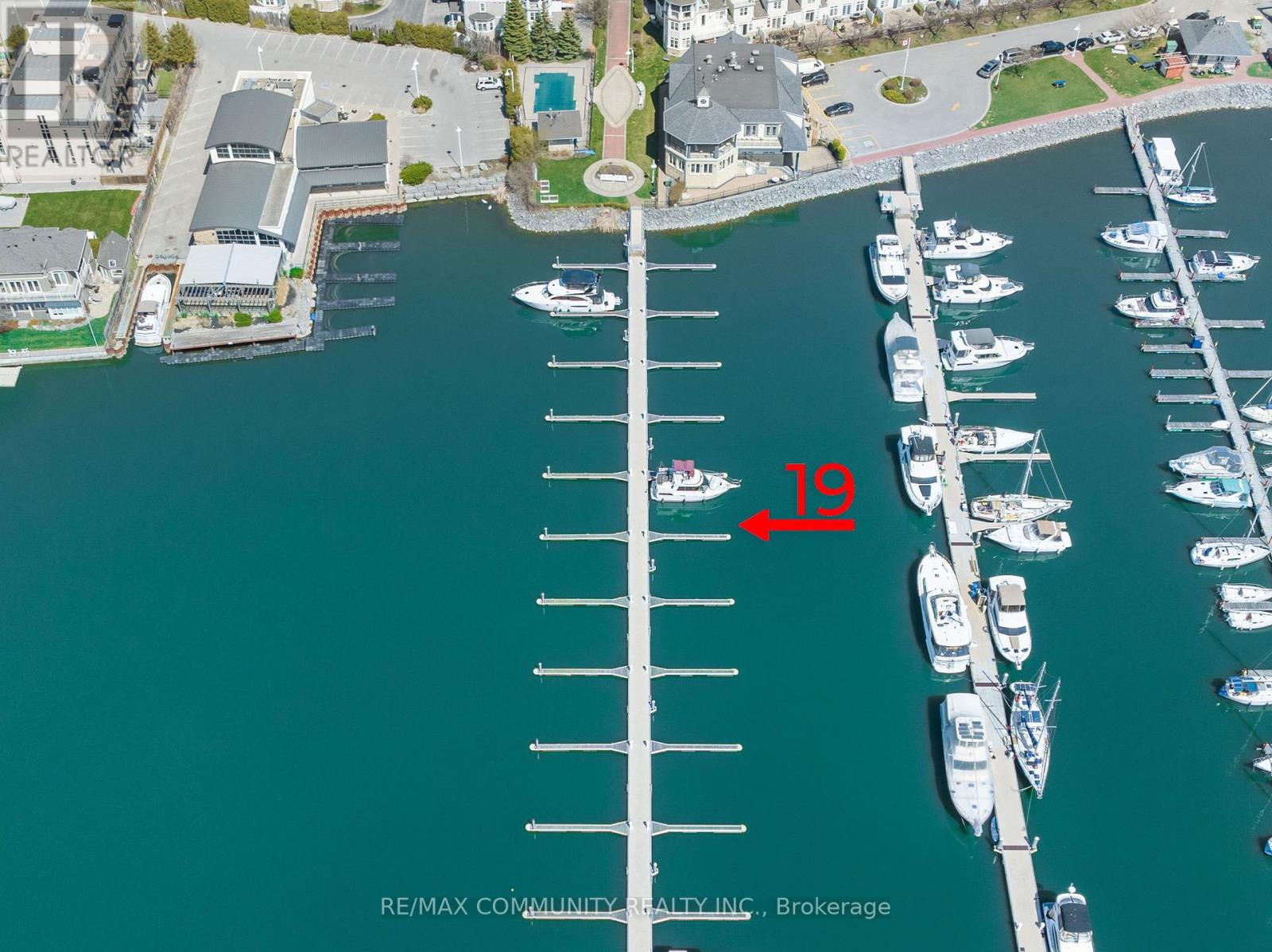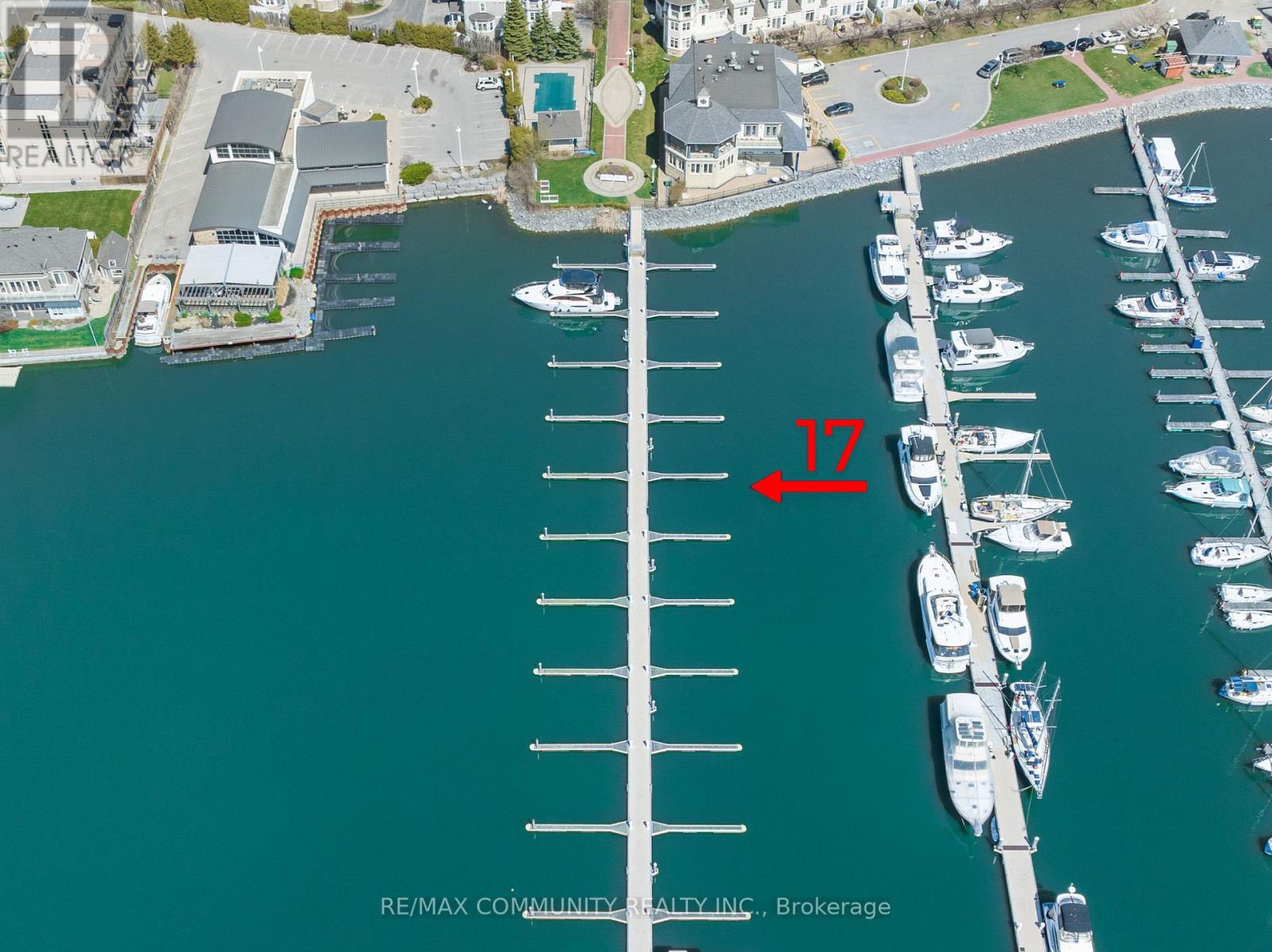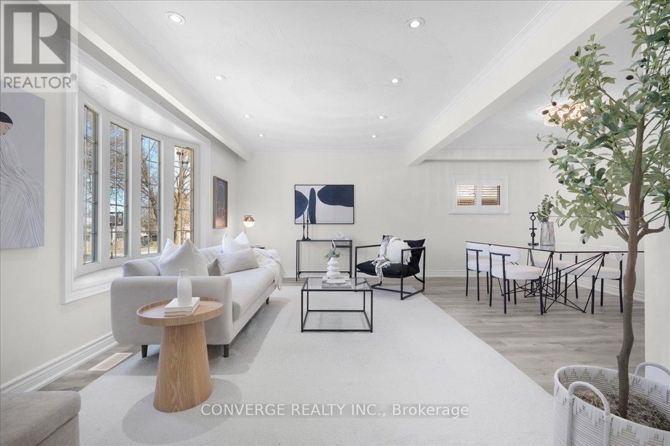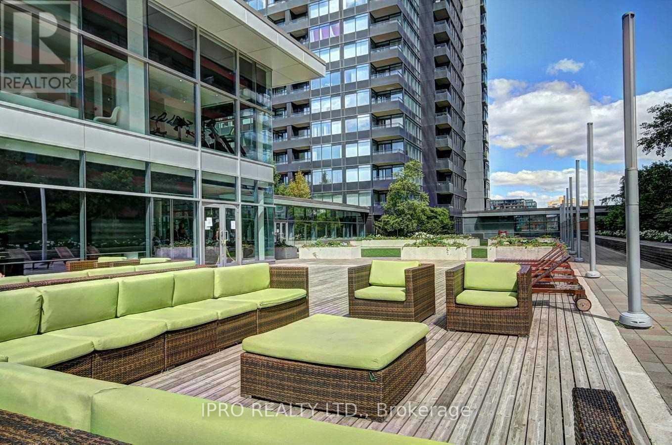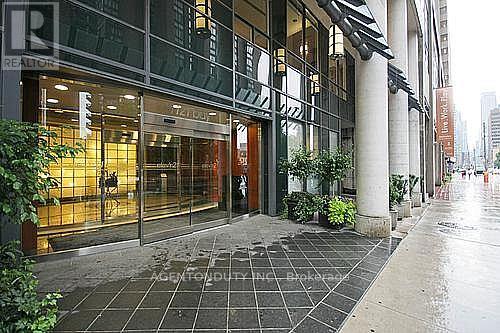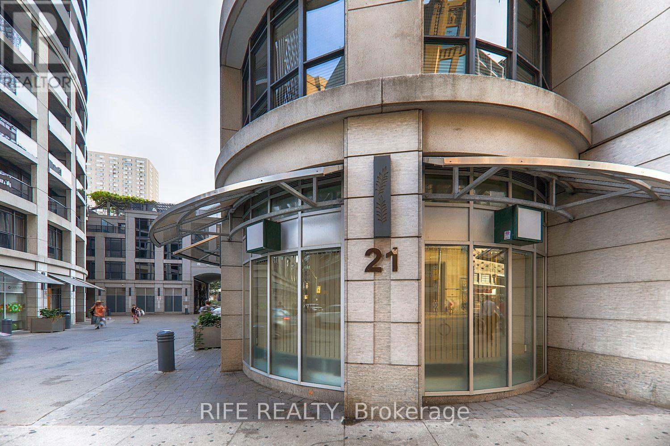58 Kiwi Crescent
Richmond Hill (Rouge Woods), Ontario
Perfect Family Home in the Heart of Richmond Hill Book Your Showing Today! This is the one you've been waiting for a beautifully updated, move-in-ready home in one of Richmond Hills most desirable neighborhoods. 1. Unbeatable Location: Nestled at Elgin Mills & Leslie, you're just 3 minutes to Hwy 404 and 7 minutes to Hwy 407 making your commute seamless. Steps to Elgin Mills Crossing Plaza, Costco, Home Depot, restaurants, and more. 2. Top-Tier School Zone: Zoned for Bayview Secondary Schools prestigious IB program. Walking distance to Redstone Public School, Our Lady Help of Christians Catholic School, daycares, parks, trails, and the expansive Richmond Green Sports Complex.3. Stylish Renovation: Tastefully renovated with brand new engineered hardwood floors and fresh paint throughout. Every detail has been thoughtfully curated for your comfort and lifestyle.4. Income Potential: Separate entrance possibility (subject to city approval) offers an excellent opportunity to create a legal basement apartment or in-law suite.5. Ideal Floor Plan: Enjoy 9 ceilings, a sun-filled south-facing backyard, a storm enclosure for added insulation, direct access to the garage, convenient main-floor laundry, and generously sized bedrooms all designed for practical family living. (id:55499)
First Class Realty Inc.
1bdr119 Alamo Heights Drive
Richmond Hill (Westbrook), Ontario
large size Bedroom Unit On The 2nd Floor With a shared 4 Pieces Bathroom For Lease one driveway parking All Utilities & Wifi Internet included. Shared Kitchen With Landlord, Convenient Location, close To Yonge Street, Close To Bus Stops And Plaza. High Ranking School "Richmond Hill High". Single Female Tenant Preferred, All Students Are Welcome (id:55499)
Everland Realty Inc.
65 Riverglen Drive
Georgina (Keswick South), Ontario
Welcome to This Beautifully Updated 3+1 Bed, 3-Bath Detached Gem in Highly Sought-After Keswick South, Just 5 Minutes From Highway 404! Whether You're Commuting to Toronto or Sneaking Away to Wasaga Beach, This Location Gives You the Best of Both Worlds. Work Hard, Unwind Harder! Fall in Love Instantly With the Curb Appeal and Character That Greets You at the Door. Step Inside to Sun-Drenched Living Spaces, Glowing Hardwood Floors, and a Modern Eat-In Kitchen With Granite Counters and a Walkout to a Massive Private Backyard. Your Summer Oasis Awaits. Entertain, Relax, or Let the Kids Run Wild! A Spacious Deck, Above-Ground Pool, and Lush Green Space; Make This the Ultimate Hangout Zone. The Yard Is a Blank Canvas With Endless Potential. Upstairs, Find Three Oversized Bedrooms, Including a Serene Primary Retreat With a Spa-Like Ensuite. Downstairs, Enjoy a Fully Finished Basement With a Huge Rec Room, Dry Bar, and a Bonus Room Ideal for Guests, a Home Office, or a Creative Studio. Tons of Living Space, Move-In Ready, Room to Customize and Grow, Surrounded by Parks, Schools & Everything You Need This Home Checks ALL the Boxes and Then Some. Don't Wait on This One. Book Your Private Tour Today and See What All the Buzz Is About Before It's Gone! ****Some Pictures Are Virtually Staged**** (id:55499)
Cityscape Real Estate Ltd.
0114 - 75 Norman Bethune Avenue
Richmond Hill (Beaver Creek Business Park), Ontario
Welcome to the Epitome of Luxury Living in the Heart of Richmond Hill. This isn't just a condo its a lifestyle. Perfectly situated in one of Richmond Hills most sought-after locations, this meticulously upgraded residence is a true masterpiece of modern elegance. Every inch has been thoughtfully curated with $$$ spent on high-end finishes and opulent design details. Step into a freshly painted space with brand new, wide-plank hardwood flooring that sets the tone for sophisticated living. The sleek, modern kitchen features granite countertops, stainless steel appliances, a spacious breakfast bar, and designer ceramic backsplash and flooring perfect for entertaining or quiet mornings in. You'll enjoy world-class amenities including an indoor pool, state-of-the-art gym, 24-hour concierge, and ample visitor parking. Plus, you're just minutes from top-tier shopping, dining, Hwy 407/404 access, and transit. This is elevated living, redefined. Welcome home. (id:55499)
Royal LePage Your Community Realty
5360 Hwy 47 Road
Uxbridge, Ontario
Looking for a country property close to the city? Enjoy this lovely 10-acre family home with privacy from the main road and gorgeous landscaping that lets you appreciate all that nature has to offer! The peace of mind that the full generator will bring is priceless in today's changing climate while this large heated workshop is a man cave dream as it can hold multiple vehicles, has a hoist, an electric charger, and its own bathroom. Quality Built 3+1 Bdrm Home & 3 Baths, Bright Kitchen, Dining Area With Walkout to Deck Overlooking Property. Separate Pantry off Kitchen with Entrance to Garage. Spacious Main Floor Bedroom/Office With Good Closet Space & 5 Pc Bath. 2 Generous size Bdrms on 2nd Level! Full Finished Lower Level With Spacious Family Rm With Fireplace, 4th Bdrm with 2 Pc Ensuite, Large Laundry Rm/Hobby Rm, Walkout to Sunroom/Greenhouse and Covered Patio! Entrance to Oversized Attached Garage. Newly Paved tree lined Driveway(2020), Composite Deck With Glass Railings. Water Tested (April '25) and Septic Cleaned (April '25). Incredible Heated Shop 40'x50' With High Door, Hoist & (2) Compressors + 2 Pc & Kitchenette! Separate Septic & Water Tank to Supply Shop. Beautifully Manicured Property with Lovely Gardens and irrigation system for easy maintenance! Ornamental Pond. Explore the Forest and Trails for lots of family fun!! Easy Commute to the GTA with easy access to the 407 and 404! (id:55499)
RE/MAX All-Stars Realty Inc.
993911 Mono Adjala Townline
Adjala-Tosorontio (Hockley), Ontario
This exquisite 4-bedroom, 6-bathroom, five-year-old custom home is designed to impress even the most discerning buyer. From the grand entrance, step into an open-concept living space featuring soaring cathedral ceilings, floor-to-ceiling windows that frame breathtaking views of the expansive yard and pond, and a stunning stone fireplace that serves as the focal point of the room. Multiple walkouts lead to a covered back deck, perfect for seamless indoor-outdoor living. The chef's kitchen is a masterpiece, boasting designer-inspired cabinetry, a massive island, commercial-grade appliances, and a walk-in pantry. The principal suite is a private retreat with a walkout to its own porch, a spa-like ensuite, and a spacious walk-in closet. A main-floor office, guest bedroom, and a large mudroom with access to the oversized 5+ car garage complete the main level. Upstairs, two generously sized bedrooms each feature their own en-suite and walk-in closets. The walkout lower level is an entertainer's dream, offering a home theater area, a stylish wet bar/kitchen, and ample space for recreation and relaxation. A truly exceptional build. (id:55499)
Coldwell Banker Ronan Realty
1005 - 3600 Highway 7 Road
Vaughan (Vaughan Corporate Centre), Ontario
Welcome to Centro Square Condos, ideally located in the vibrant heart of Woodbridge. This bright and spacious corner suite features two bedrooms, two bathrooms, and over 800 square feet of modern living space. The thoughtfully designed split-bedroom layout offers a large primary suite with a walk-in closet and a private three-piece ensuite, along with a generously sized second bedroom with a full closet. The stylish kitchen is a chefs dream, complete with stainless steel appliances and plenty of cupboard space. The open-concept living and dining area is perfect for entertaining, with large windows providing unobstructed corner views and an abundance of natural light. Enjoy a full range of amenities including a 24-hour concierge, indoor pool, sauna, fitness centre, guest suites, and ample visitor parking. Conveniently located near York Region Transit, TTC subway station, Highway 400, Highway 407, Cineplex, Costco, and a variety of popular restaurants and cafés. One parking space included. (id:55499)
Real Broker Ontario Ltd.
21 Vern Robertson Gate
Uxbridge, Ontario
* Stunning One Year Old Modern Bungaloft with 2 Car Garage By Venetion Development Group in Uxbridge * 4 Bedrooms * 4 Baths * 2370 Sq. Ft. * Freehold Townhouse * Hardwood Floors on Main * 2 Bedrooms with Ensuites * Primary on Main * 2 Fireplaces * 18 Ft. Ceilings in Living Room * 10 Ft Ceilings on Main * 9 Ft Ceilings on Second Floor * Unfinished Walk-Out Basement * Backs onto Ravine * Modern Gourmet Kitchen with Quartz Countertops * Entrance From Garage * Close to Trails, Parks, Schools, Stores & More * (id:55499)
Century 21 Percy Fulton Ltd.
5853 Yonge Street
Innisfil, Ontario
PICTURESQUE 1.5 ACRE PROPERTY WITH MODERN UPGRADES & EXPANSIVE LIVING SPACE! Escape to country living on this expansive and private 1.5+ acre property in the charming community of Churchill! Tucked away in a peaceful setting yet just minutes from Alconas amenities, Barrie, and Highway 400, this incredible home offers the best of both worlds. With over 2,700 sq ft of finished living space, this spacious 4-level backsplit is designed for comfort and functionality. The large family room features a wood-burning fireplace, while three patio doors open onto recently completed decks, creating a seamless indoor-outdoor flow. Enjoy a heated double car garage with a propane heater and included workbenches, plus a massive 24 x 12 ft shed with a concrete floor, loft storage, and lean-tos on both sides with one fully enclosed. With an inside entry and separate garage access to the basement, this home is as practical as it is inviting. Outside, the property is a true retreat with a fire pit area, a vegetable garden, and an additional shed for extra storage. Inside, you will find updated hardwood in the living room, newer tile flooring, two fully renovated bathrooms, and fresh paint throughout most rooms. The basement rec room floor has also been newly painted. Additional upgrades include an updated furnace for added efficiency, replaced patio doors, updated windows and doors except for one triple-pane window, and an annually serviced chimney and wood stove. Experience the space, privacy, and tranquillity of country living while staying close to everything you need! (id:55499)
RE/MAX Hallmark Peggy Hill Group Realty
3901 - 1000 Portage Parkway
Vaughan (Vaughan Corporate Centre), Ontario
Introducing Transit City 4, A Stunning Residential Tower at the Heart of the Rapidly-Growing Vaughan Metropolitan Centre Community. With Direct Access to New Subway Station. Minutes' Drive to Hwys 400/407, Vaughan Mills Mall, Canada's Wonderland, York University, Ikea, Parks, Schools, Shopping. Amenities Include Fitness Centres, Indoor Jogging Track, Squash Cort, Outdoor Pool & Terrace. (id:55499)
Ipro Realty Ltd.
46 Tim Jacobs Drive
Georgina (Keswick South), Ontario
Welcome to This Executive, One-of-a-Kind Home in the Heart of Keswick! Discover this beautifully upgraded 4-bedroom detached home offering nearly 3,000 sq. ft. of refined living space in one of Keswick's most desirable neighbourhoods. Step inside to soaring 9' ceilings, elegant pot lights, and a bright open-concept layout designed for modern living. The home has been freshly painted throughout and features brand new modern blinds, adding a clean and contemporary feel. The spacious, chef-inspired kitchen boasts stainless steel appliances, a stylish backsplash, and a generous centre island with built-in sink - perfect for cooking, entertaining, or casual family meals. Outside, enjoy a professionally landscaped yard with interlocking stone, a tranquil rock garden, and a fully fenced, large backyard-ideal for kids, pets, and outdoor entertaining. With no sidewalk in front, the private driveway easily accommodates 4 cars, in addition to the attached garage. Located just minutes from schools, parks, restaurants, Walmart, and all town amenities, with quick access to Highway 404 for commuters. This home is move-in ready and loaded with upgrades - a true gem you don't want to miss! (id:55499)
Royal LePage Associates Realty
53 Fairwood Drive
Georgina (Keswick South), Ontario
Attention growing families, this is the one you have been waiting for! Conveniently located in South Keswick & backing onto conservation w tranquil pond, this south facing home is sure to please. Simply elegant, this open concept floor plan is a true entertainer's delight! Living & Dining rooms w hardwood floors & bay window. Custom kitchen features 6 burner Wolf gas stove, stainless steel appliances, upgraded cabinets & quartz counters. Sun-filled family room w gas fireplace. Hardwood staircase & upper hallway. Spacious primary bedroom w hardwood floor, 4pc ensuite & walk-in closet. Good sized bedrooms & bonus 2nd floor great room w 9' high ceiling, hardwood floor, gas fireplace & closet (could be used as 4th bedroom). Fully finished basement w rec room, wet-bar (fridge, microwave & dishwasher), 3pc bath & good storage. Main floor laundry. Fully landscaped front & back w bonus hot tub! Original owner home, first time listed for sale! Walk to elementary & high school. Close to amenities, shopping & Hwy 404. This one is a must see! (id:55499)
Century 21 Leading Edge Realty Inc.
317 - 11 Townsgate Drive
Vaughan (Crestwood-Springfarm-Yorkhill), Ontario
Welcome to turn key renovated bright and inviting 2-bedroom, 2-bath condo with nearly 1,000 sq.ft. of comfortable living space. Enjoy the southeast exposure, a sunny open balcony, and a smart split-bedroom layout perfect for privacy. Unique Build - In closets! The kitchen is newer renovated with granite counters, stainless steel appliances, and a large pantry. The primary bedroom has its own ensuite and walk-in closet. Large glass closet included in price.Maintenance fees cover all utilities, Rogers high-speed internet, and cable. Well-managed building with fantastic amenities: indoor pool and sauna, indoor summer garden, gym, party room, tennis courts, squash, and large territory with benches and gazebos. 24/7 concierge. Steps to transit, shopping, parks, and places of worship. (id:55499)
Sutton Group-Admiral Realty Inc.
355 Hollywood Drive
Georgina (Keswick South), Ontario
Welcome to this 1300 sq ft breathtaking, completely redesigned and renovated bungalow in the heart of South Keswick. ALL NEW: windows (2024) and window coverings, Ceiling, hardwood and tile flooring, all doors, baseboards and casing, all bathrooms and fixtures, garage and siding. New paint throughout. Custom-made kitchen (2025). Perfectly located just a 4-minute drive from Highway 404 and only a 3-minute walk to the beautiful shores of Lake Simcoe, this home combines both convenience and charm. Offering 4 spacious bedrooms, two of which feature luxurious ensuite bathrooms with fogless mirrors and embedded lighting, rain forest shower heads, comfort and style await you at every turn. The brand-new, custom-designed kitchen is an entertainer's dream, featuring a large WATERFALL island, quartz countertops, and brand-new stainless steel appliances, including a gas stove. The 24x24 porcelain floor tiles add elegance, while the open-concept living and dining areas are bright and airy, bathed in natural light from new large windows, complete with elegant window coverings. Every detail has been meticulously upgraded. The home's walls are enhanced with R24 insulation and have passed Enbridge Efficient Home inspection standards, ensuring superior energy efficiency. Rich 6-inch plank oak hardwood floors flow throughout, bringing warmth and sophistication. The oversized 13x27ft garage, with a slab foundation, is fully insulated (R14) and offers direct access to the home, easily adaptable into additional living space if needed. This beautifully renovated bungalow provides the perfect blend of modern upgrades, spacious living, and an unbeatable location. Don't miss the chance to make this gem your forever home! (id:55499)
International Realty Firm
3512 - 195 Commerce Street
Vaughan (Vaughan Corporate Centre), Ontario
Brand New Modern Studio Condo in Prime Vaughan Location. 10ft ceiling. Kitchen Fully equipped with stainless steel appliances, quartz countertops, and custom cabinetry. Private Balcony Step outside to your own private outdoor space. Access to premium building features including a fitness Centre, resident lounge, rooftop deck, and more. Just Steps Away from Vaughan Metropolitan Subway Station. Be The First to Live in This Master-Planned Community W/ Access To 70,000Sqft Amenity That Includes A Swimming Pool, Basketball Court, Soccer Field, Kids Room, Music Studio, Farmers Market & Many More. Close To Shopping Centers & Entertainment Such As Ikea, Costco, Walmart, Cineplex, YMCA, Many Restaurants. (id:55499)
Homelife/miracle Realty Ltd
144 Shephard Avenue
New Tecumseth (Alliston), Ontario
Priced to sell, this beautiful home sits on a premium lot backing onto protected greenspace in one of Alliston's most sought-after neighbourhoods, offering privacy, scenic sunset views, and no rear neighbours. The spacious lot, fully fenced backyard, and absence of a sidewalk out front provide extra outdoor space and convenience. Inside, the home boasts a great layout with 2+1 bedrooms (easily converted to 3 bedrooms), 2.5 bathrooms including a generous 5-piece ensuite, hardwood floors, 9' ceilings, and a cozy gas fireplace. The bright, open-concept living area flows effortlessly into the kitchen and out to the back deck, making it perfect for entertaining or everyday family living. A large double car garage with inside access and a wide driveway add to the homes functionality. With an unfinished basement offering potential for customization, this home is clean, well-maintained, and move-in ready. Ideally located within walking distance to top-rated schools, parks, restaurants, shopping, and trails, and just minutes to Barrie and under an hour to the GTA, this is a rare opportunity to own a thoughtfully designed home in a thriving, family-friendly community. Please see virtual tour. (id:55499)
Sutton Group-Associates Realty Inc.
29 Briar Gate Way
New Tecumseth (Alliston), Ontario
Briar Hill has it all! This exceptional lifestyle community features 36 holes of golf, a recreation center with a pool, scenic walking trails, and easy access to shopping and dining. This beautifully maintained 2+1 bedroom bungalow is completely finished and move-in ready. It offers three bathrooms and a stunning open-concept living space with hardwood floors, quartz kitchen countertops, and California shutters. The inviting living area features a gas fireplace and a walkout to a deck with an awning, perfect for outdoor enjoyment. The primary bedroom boasts a walk-in closet and a private ensuite, while the main floor laundry room provides convenient access to the double-car garage. The finished lower level includes a cozy fireplace, an additional bedroom, and a bathroom, offering extra living space. The fully landscaped exterior is highlighted by an interlock double driveway, adding to this homes curb appeal. Don't miss this incredible opportunity! (id:55499)
Coldwell Banker Ronan Realty
1109 Stantin Street
Innisfil (Lefroy), Ontario
Tastefully Finished Open Concept Unit Townhouse . Higher 9' Smooth Ceilings with Pot Lights on the Main Floor. Open Concept Living Space, Breakfast Area With W/O To Deck, Oak Staircase. Generous Sized Kitchen with Stainless Steel Appliances and Large island. Newly Finished Basement Ideal for Entertainment or Family Gatherings. Upgraded Glass Railings Leading to Cozy Work from Home Space. Primary suite with a spa-like bathroom and Upgraded Shower Enjoy Lake Views from Your Window. All Second Floor Washrooms Have Brand New Quartz Countertops. Extra Long Driveway that will Fit 2 Cars. Close To Schools, Rec. Center, GO Station, Hwy 400 & more (id:55499)
Bay Street Group Inc.
823 - 75 Weldrick Road E
Richmond Hill (Observatory), Ontario
Welcome to this beautifully renovated 3-bedroom, 2-bathroom condo townhouse in the heart of the Observatory community in Richmond Hill. Only 3rd and 4th Floor (not include 2nd Floor).This is the perfect home for a young family or professional working couple. Additional features include central heating, and one parking space. Close proximity to schools, shopping centres, grocery, restaurants, public transit and amenities. (id:55499)
Homelife Landmark Realty Inc.
2902 - 12 Gandhi Lane
Markham (Commerce Valley), Ontario
Welcome to this Spacious & Efficient 2 BR 2 Bath Unit at Pavilia Towers at Times Group. This Luxurious Building is the newest addition to the Thornhill and Markham Skyline. Corner Unit with a huge wrap around balcony & unobstructed views. Laminate Flr Throughout, Modern Kitchen W S/S Appls & Granite counter, Master Bdrm w/ 3 pc Ensuite. Exceptional Facilities: 24 hr concierge, Indoor Pool, Sauna, Exercise Room, Party Room, Billiard & Game Room, Theatre Room etc. A Prime location w YRT/VIVA at your doorstep & easy access to Langstaff Go stn & RH Centre bus station. Walmart, Canadian Tire, Loblaws, Best Buy, Pet Smart, Home Depot & many more. Some of York Regions best restaurants are within walking distance including popular commercial plaza's like golden plaza, jubilee square, commerce gate and times square. mins to hwy 407, hwy 404 & St.Robert HS (id:55499)
Century 21 Atria Realty Inc.
153 Queen Street
New Tecumseth (Alliston), Ontario
Charming Home on Spacious In-Town Lot. This cozy home sits on an impressive 50 x 154 ft freehold lot, offering ample space and privacy with a fully fenced yard. Ideal for downsizers, first-time buyers, or investors, this property boasts: *3 Cozy Bedrooms - Perfect for comfortable living. *Bright, Renovated Kitchen - Modern updates with plenty of natural light.* Updated Bathroom - Stylish and functional.* Detached Garage - Great for storage or a workshop. *Ample Parking - Convenient space for multiple vehicles.* Freehold Property - No land lease fees. Located in town with easy access to local amenities, Honda, Highway 400, schools, and dining .This home combines convenience with charm. Don't miss this great opportunity! (id:55499)
Coldwell Banker Ronan Realty
43 - 300 Atkinson Avenue
Vaughan (Uplands), Ontario
**ASSIGNMENT SALE** Buy in 2025 for 2021 prices! Desirable Bonica 3 Collection of Rosewood Towns. This spacious 3-bed, 3-bath home boasts an open-concept main floor with a cozy living room featuring a fireplace, a stylish dining area, and a chef-inspired kitchen with extended cabinetry, a large centre island, quartz countertops, and high-end Thermador appliances. The entire 3rd floor is dedicated to the luxurious primary suite, complete with a 5-piece ensuite, two walk-in closets, and a private covered balcony. Two additional bedrooms are located on the 2nd floor. The basement offers a flexible room, laundry area, and direct access from the parking level. Thoughtfully upgraded with features like an EV car charger, in-suite elevator with access from the basement to the 3rd floor, pre-finished hardwood floors, smooth ceilings, and porcelain tile in the bathrooms. Enjoy convenient amenities including visitor parking, underground bicycle storage, EV charging stations, and a private playground. With attention to detail and modern finishes throughout, this home combines comfort, style, and functionality in a prime location. Minutes to Rosedale North Park, The Thornhill Club, Oakbank Pond Park, Thornhill Green Park, Rosedale Heights Public School, Promenade Shopping Centre for shopping and dining, easy access to Highway 407, public transit and so much more! **EXTRAS** Estimated POTL Monthly Fee: $228.51 covers amenities and road fees. (id:55499)
Sutton Group-Admiral Realty Inc.
2608 - 2033 Kennedy Road
Toronto (Agincourt South-Malvern West), Ontario
Welcome to this one year old 2 Bedroom Plus Den With 2 Full Washrooms spacious Unit Filled With abundant Natural Light. One Parking And One Locker. A Spectacular west view. Great Amenities Included Concierge, Guest Suites, Gym, Party Room, Security System, Kids Zone, Lounge, Music Room s, Guest Suite, Library, Visitor Parking. Prime Location Close To Transit, Schools, Shopping, Hwy 401, 404 & DVP. Minor things need to be done by builder soon.( Closets , washroom mirror) (id:55499)
RE/MAX Community Realty Inc.
41 North Garden Boulevard
Scugog (Port Perry), Ontario
This Spacious Brand New 2,657 Sq Home Situated On 40-Foot Lot, This Home Offers 4-Bedroom and4-Washroom, Walk-Out To Basement, 9 ft Ceiling On Main Floor, The Bright And Open Kitchen Overlooks The Breakfast Area, Walkthrough to the Deck, Second Floor Features A Very Spacious Primary Bedroom With A 5pc Ensuite, And Two Walking Closet. Jack & Jill As The Second & Third Bedroom. Located In A Prime Port Perry Neighborhood, Easy Access To Amenities. (id:55499)
RE/MAX Ace Realty Inc.
2502 - 1 Massey Square
Toronto (Crescent Town), Ontario
Attention Renovators, Investors And Even First Time Home Buyers. Great Location, Very Convenient and Well-Managed Building. Spacious 2 Bedroom With Worry-Free All-Inclusive Maintenance Fee. No need to pay extra for water, heat and hydro. This Home Requires Some Updates. Sold in As Is /Where Is Condition. Steps to Transit, Bus and Subway, Pharmacy, School, Groceries, And More! Come See!! (id:55499)
Right At Home Realty
2 Adirondack Gate
Toronto (L'amoreaux), Ontario
Welcome To This Bright and Spacious Family Home. Located In One of The Most Sought After Quiet and Child-Friendly Crescents in Prestigious Amoreaux Community. Mins to High Ranked Schools, Community Centre, TTC, Go Stations, Parks, Golf Course, Restaurants, and Supermarket, HWY401 & 404, and much more. Newly Finished Flooring, Kitchen, Bathrooms, Pot Lights Through Out. Finished Bsmt W/ Separated Entrance. Surrounded by Custom Built homes. Great Opportunity for Families, Investors and Builders. (id:55499)
Homelife Landmark Realty Inc.
Bsmt - 1002 Denise Drive
Oshawa (Donevan), Ontario
*Legal 2-Bedroom Basement Apartment for Lease 1002 Denise Dr, Oshawa* Welcome to this beautifully renovated legal basement apartment with its own private entrance, located in a quiet and family-friendly neighbourhood in Oshawa, 2 Car Parking Included. This bright and modern 2-bedroom unit was fully renovated in 2019. Enjoy a spacious layout with durable vinyl flooring throughout the living areas and elegant ceramic tile in the kitchen. The stylish white kitchen features stainless steel appliances including a fridge, stove, dishwasher, and built-in microwave perfect for cooking and entertaining. Additional highlights include: private in-suite laundry with stackable washer and dryer, separate 100 amp hydro panel, tenants pay only for their own hydro, multiple windows for natural light, 2-car tandem parking on the left side of the driveway , quiet neighbourhood with easy access to schools, parks, transit, 401 and amenities. Rent: $1,900/month + 40% of Water/Sewer and Natural Gas + 100% of your own Hydro (separately metered, tenant to set up account).Tenant responsible for snow removal and salting during winter months. Available immediately don't miss out on this clean, updated, and comfortable place to call home! (id:55499)
Sutton Group-Heritage Realty Inc.
1055 Reflection Place
Pickering, Ontario
Welcome To **1055 Reflection Pl**! A Stunning **Three-story End-unit Freehold Townhouse** Without Any POTL Fee! Located In The Rapidly Developing Area Of Pickering! This Beautifully Designed Home Boasts Abundant Natural Light From Windows On Two Sides! Creating A Warm And Inviting Atmosphere Throughout! The Open-concept Living And Dining Areas Provide A Comfortable And Functional Space For Everyday Living And Entertaining! Enjoy The Convenience Of **Parking For Three Vehicles**, A Rare Find In Townhouse Living! Desirable Neighbourhood With Easy Access To Schools, Parks, Shopping, And Major Highway! Should Be A Fantastic Opportunity You Don't Want To Miss! (id:55499)
First Class Realty Inc.
212 - 1630 Queen Street E
Toronto (The Beaches), Ontario
Come Live At West Beach In The Heart Of The Beaches. 1 Bedroom + Den Condo. 9' Ceilings. Stainless Steel Appliances. Balcony. The 40 Sq.Ft Den Gives You The Flexibility For A Home Office. Enjoy All That Queen Street East Has To Offer. Streetcar At Your Door Or Take Your Bike Along The Bike Trail. Steps To Woodbine Park, The Beach And Boardwalk. Amenities Include: Fitness Centre, Party Room With Kitchen & Private Function Area. PetWash. Outdoor Roof-Top Terrace, Bbq (id:55499)
Sotheby's International Realty Canada
23 Bateson Street W
Ajax (South West), Ontario
Welcome to your dream home in Ajaxs highly sought-after Hunters Crossing community. This exceptional, newly constructed 3-bedroom, 2.5-bathroom townhouse is the perfect blend of modern living offering an impressive 1,839 SF of beautifully designed space. Key Features:- Spacious Open Concept Layout: 9' ceilings and expansive windows fill the main floor with natural light, creating an airy and bright atmosphere. The open-concept living and kitchen area with a large island is perfect for family gatherings and entertaining. Plus, step out to your cozy balcony, ideal for enjoying sunny days or relaxing evenings.- Modern Design: From the brand-new quartz countertops in the kitchen and bathrooms to the fresh paint and new carpets, this home has been built with attention to detail and the latest design trends.- This is a unique opportunity for entrepreneurs or remote workers looking for a flexible and cost-effective space.- Prime Ajax Location: Located just minutes from Highway 401, the Ajax Go Station, and Ajaxs stunning waterfront, this home offers unbeatable access to transportation, shopping, schools, parks, and more. The soon-to-be-completed park will add even more green space and recreational opportunities for you to enjoy!- Fully Equipped & Move-In Ready: Inside access to the garage, ample storage, and a 7-Year Tarion New Home Warranty ensure that your investment is secure for years to come. No POTL fees, and with a full PDI inspection, this home is ready for you to move in and enjoy immediately. Whether you're a growing family or someone who simply desires a spacious, modern townhouse in the heart of Ajax, this home is the perfect fit- don't miss out on the chance to call this incredible property yours! (id:55499)
Search Realty
19 - 1295 Wharf Street
Pickering (Bay Ridges), Ontario
Rare Deeded Boat Slip Ownership Frenchman's Bay, Lake Ontario. Why rent when you can own? This south-facing, deeded boat slip in Pickering's exclusive Dock-O-Minium community at Frenchman's Bay offers a rare chance to secure waterfront ownership on Lake Ontario. Measuring approximately 47.1 ft x 16 ft, this slip accommodates boats up to 46 feet with deep water access and a wide turning radius-ideal for powerboats or sailboats. A true cottage alternative with Fairport Yacht Club and remarkable sunsets just minutes from the city! Features Include: Deeded ownership (not a lease or rental), 2 x 30-amp hydro and fresh water at slip, Gated marina community with 24/7 secured access, Access to pavilion with washrooms, showers, and coin laundry, Seasonal BBQ and picnic area at docks end, Steps to Pickering Waterfront Trail, beaches, restaurants, and parks, Drop-in/Haul out services, ramp and pump-out right next door, Golf, shopping and groceries a short distance away. Low maintenance fees include utilities and amenities, offering a hassle-free boating lifestyle. Perfect for weekend getaways, full-season boating, or investment potential. Easy access to GO Transit and Downtown Toronto. They aren't making more waterfront. Secure your piece today! (id:55499)
RE/MAX Community Realty Inc.
17 - 1295 Wharf Street
Pickering (Bay Ridges), Ontario
Rare Deeded Boat Slip Ownership Frenchman's Bay, Lake Ontario. Why rent when you can own? This south-facing, deeded boat slip in Pickering's exclusive Dock-O-Minium community at Frenchman's Bay offers a rare chance to secure waterfront ownership on Lake Ontario. Measuring approximately 47.1 ft x 16 ft, this slip accommodates boats up to 46 feet with deep water access and a wide turning radius-ideal for powerboats or sailboats. A true cottage alternative with Fairport Yacht Club and remarkable sunsets just minutes from the city! Features Include: Deeded ownership (not a lease or rental), 2 x 30-amp hydro and fresh water at slip, Gated marina community with 24/7 secured access, Access to pavilion with washrooms, showers, and coin laundry, Seasonal BBQ and picnic area at docks end, Steps to Pickering Waterfront Trail, beaches, restaurants, and parks, Drop-in/Haul out services, ramp and pump-out right next door, Golf, shopping and groceries a short distance away. Low maintenance fees include utilities and amenities, offering a hassle-free boating lifestyle. Perfect for weekend getaways, full-season boating, or investment potential. Easy access to GO Transit and Downtown Toronto. They aren't making more waterfront. Secure your piece today! (id:55499)
RE/MAX Community Realty Inc.
18 Grandview Avenue
Toronto (North Riverdale), Ontario
Tucked away on one of Riverdale's most sought-after streets, this beautifully updated 3-bedroom, 2-bathroom semi offers incredible lifestyle and convenience. Bright and welcoming, the living room features a large window and gas fireplace, flowing seamlessly into the dining area. The spacious, eat-in kitchen walks out to a large deck ideal for summer al fresco dining. Upstairs, you'll find three bedrooms and a 4-piece family bath. The fully finished lower level includes a 2-piece bath, laundry area, and excellent ceiling height. Two-car parking via the laneway. Unbeatable location close to Withrow Park, Danforth shops, restaurants, cafes, top-rated schools, and transit. A true gem in a vibrant community! (id:55499)
Keller Williams Co-Elevation Realty
27 Forest Grove Drive
Whitby (Pringle Creek), Ontario
* 4 +1 Bedroom 3 Bathroom Detached Home In Pringle Creek Whitby * Totally Renovated * New Hardwood Floors on Main & Second * New Oak Stairs With Wrought Iron Pickets *New Kitchen with Quartz Counters & Backsplash * Breakfast Area with Walk-out to Deck * New Bathrooms * Freshly Painted * Entrance Through Garage * New Oak Stairs With Wrought Iron Pickets * Primary Bedroom With 6 Pc Ensuite * Front Interlock Walkway * Finished Basement With Bedroom, Rec Room, Den ad New Vinyl Floors * Steps to Catholic Elementary Schools & Sinclair High School, Parks, Shops, Hwy 401, & More * Furnace & Central Air (8 Yrs) Roof (15 Yrs) * Windows (10 Yrs) (id:55499)
Century 21 Percy Fulton Ltd.
885 Baylawn Drive
Pickering (Liverpool), Ontario
Offers anytime!! Check out the Video Tour of this Executive John Boddy built Retreat! Welcome to the pinnacle of luxury living perfectly positioned on a premium street, backing onto the tranquil protected Baylawn Drive Ravine. This distinguished residence offers an unparalleled blend of elegance, comfort, and natural serenity, designed for those who appreciate fine craftsmanship and refined living. Step into your private sanctuary, where a heated inground pool with a built-in hot tub is nestled among lush trees, accompanied by the soothing sounds of nature. The breathtaking ravine views provide the perfect backdrop for relaxation after a demanding day. From the moment you enter, the grand floating staircase sets the tone for this meticulously designed home. The open-concept layout is both inviting and functional, with formal living and dining areas that offer the perfect setting for hosting executive gatherings.The gourmet chef's kitchen overlooks the ravine and features high-end appliances, custom cabinetry with new Quartz counters (2025) and a walkout to a private balcony ideal for morning coffee or evening cocktails. The Primary bedroom is complemented by a brand new ensuite with soaker tub, seamless glass walk-in shower and double vanity. The executive main floor office is located away from the hustle of the household and could be a sixth bedroom. The lower level has a finished walkout basement designed for both entertainment and extended living. This space is perfect for movie nights, billiards, or quiet relaxation. Additionally, it offers a spa room with a sauna, full bathroom and yoga area plus a room overlooking the forest perfect for a second office or extra bedroom. (id:55499)
RE/MAX Rouge River Realty Ltd.
13 Lee Crescent
Barrie, Ontario
OPEN HOUSE SUNDAY MAY 4TH 2PM-4PM FULLY RENOVATED MOVE-IN READY GEM! Whether you're a first-time home buyer or looking to downsize, this beautifully, fully renovated 3-bedroom all-brick townhome is the perfect place to call home. Nestled on a quiet crescent in a fantastic family-friendly desirable neighbourhood of Holly, this home is walking distance to both elementary and high schools.Enjoy a spacious, oversized living area and a brand new kitchen with sliding glass doors that open to a deep, fully fenced backyard complete with a nice-sized deck and garden shed for extra storage. The semi-ensuite bath adds convenience, and the driveway accommodates 2 cars plus the garage.The fully finished basement offers a huge additional living space perfect for a family room, home office, or entertainment area. With all the updates already done, including low-maintenance finishes throughout, you can simply move in and enjoy! (id:55499)
Royal LePage First Contact Realty Brokerage
183 Sedgemount Drive
Toronto (Woburn), Ontario
Attention first time home buyers and investors. This renovated home sits on a large lot features 3+2 bedrooms with separate side entrance, tons of natural light, brand new Vinyl flooring on main floor, open concept upgraded kitchen with Island Quartz Countertop, updated bathroom, bedroom lighting, front door and many other upgrades! Potential Income basement with an in-law suite, has the side entrance with huge Dining/Recreation room, Laundry, Full bathroom with Jacuzzi Style Tub. Basement kitchen was built in 2020 and upgraded electrical panel to 200amp. Huge backyard is great for entertaining! Steps To Transit, Schools, STC, Universities, 401 Highways And All Amenities.Don't miss this Fantastic Opportunity! Move in and enjoy for the Summer! (id:55499)
Converge Realty Inc.
603 - 28 Rosebank Drive
Toronto (Malvern), Ontario
Stunning 3-storey townhouse at Markham and Sheppard keeping you minutes from 401 for access to all amenities. The functional layout provides a spacious living and dining room with kitchen in the back. Perfect for entertaining. The entire 2nd floor is the primary suite, double closets and an ample 5 pc bathroom. Brand new flooring through out the 1st and 2nd floor and updated powder room. The third floor offers two additional bedrooms with laundry on the floor for your convenience. (id:55499)
RE/MAX Hallmark Realty Ltd.
9 Carpendale Crescent
Ajax (Northeast Ajax), Ontario
Discover the perfect blend of style, comfort, and convenience in this beautifully updated family home. Nestled on a desirable corner lot, this property offers extra-large windows that flood the space with natural light, creating a warm and inviting atmosphere. Interior Highlights: Spacious Master Retreat: Featuring double French doors, a walk-in closet, and a semi ensuite for added privacy and luxury. Updated Kitchen: Enjoy cooking in style with quartz countertops, an under mount sink, and sleek stainless steel appliances. Vinyl Plank Flooring Throughout: Durable and stylish flooring flows seamlessly, enhancing the home's modern appeal. Central Air & Central Vac: Stay comfortable year-round with central air conditioning and the convenience of kitchen dust sweep functionality. Outdoor Oasis: Expansive Backyard: Larger than most in the neighborhood-perfect for family gatherings, playtime, or future landscaping dreams. Interlock Patio & Pathway: Enjoy outdoor entertaining with a large back patio and a welcoming front pathway. New Roof (2019) & Aluminum Cladding ('24): Recent exterior updates ensure durability and peace of mind. Prime Location: Steps from Parks & Schools: Ideal for families, with easy access to green spaces and top-rated schools. West-Facing Lot: Bask in beautiful sunset views from your backyard. Move-In Ready & Stylish: With custom Hunter Douglas blinds throughout, fresh paint, and a garage door opener for added convenience, this home is truly turnkey and waiting for you. Don't miss this rare opportunity to own a spacious, upgraded family home in a sought-after neighborhood. Schedule your private tour today! (id:55499)
RE/MAX Experts
36 Blantyre Avenue
Toronto (Birchcliffe-Cliffside), Ontario
Spectacular, 3.5-year-new detached home in the heart of The Beach offers the ultimate in luxury & convenience. 4 spacious bedrooms, 5 opulent washrooms, this home boasts approx. 2700 sq ft of above-ground living space. Elegance from top to bottom. 200ft deep lot with gorgeous inground swimming pool & hot tub. Perfect for relaxing or entertaining. Open-concept main floor features a powder room & a stunning chef's kitchen with a large waterfall style island & a 6 burner gas stove. Upstairs you'll find the luxurious primary bedroom with built-in closets and a spa-like 5 piece ensuite along with 3 other spacious bedrooms. Second bedroom includes a 4 piece ensuite. Convenient upper level laundry room. The finished basement is a standout, featuring a media room, 8ft ceilings, heated flooring, pot lights and direct access from the 1.5-car garage, which includes an attached cold room. This home is just steps from the lake & a short walk to Queen St, offering easy access to the best that The Beach has to offer, including boutique shops, restaurants, public transit and top-rated schools . Located in the sought after Courcelette school district. This is an exceptional opportunity to own a luxurious property in one of Toronto's most sought after neighbourhoods! (id:55499)
RE/MAX Hallmark Realty Ltd.
706 - 25 Telegram Mews
Toronto (Waterfront Communities), Ontario
Location! Location! Don't Lose Your Opportunity To Live At The Center Of City Place In A Spectacular Building.This 1 Bedroom Plus DenCorner Unit Offers South And East Views. Watch The Boats On Lake Ontario From Your Spacious And Private Balcony, Approx.590 Sf + 50 Sf Balcony With Decking.The Updated Kitchen With Stainless Steel Appliances, California Shutters Throughout And Brand New Mirror Closet Doors In The Primary Bedroom As Well As A New Washer/Dryer.Amazing Amenities Incl. 25-M Indoor Swimming Pool, Gym, Party Room,Movie Theater Car Wash, Saunas, Garden Outdoor Barbecue, Guest Suite, Visitor Parking, 24-Hr Concierge. Walk To Sobeys, Waterfront, 8 Acre Park,Rogers Centre, Cn Tower, Steps To Ttc, Financial District. Locker And Parking Included. (id:55499)
Ipro Realty Ltd.
Main - 466 Lansdowne Avenue
Toronto (Dufferin Grove), Ontario
Full furnished Charming Renovated 2 bedroom apt at Main Floor , Large Bedrooms With Large Windows , large closet each room and Hardwood Flooring. living combine Kitchen. 2 mins walk to subway. Walk In Distance To Dufferin Mall, High Park, best school, Shopping, Restaurants, Supermarkets, *Ttc Subway Station, Streetcar And Bus Stops And Many More* . Great Opportunity To Live In A Great Area Of Toronto ***, Fantastic Lifestyle & Value ! All Appliances Included B/I dishwasher, Fridge, Stove, Kitchen Hood and all furniture . Tenants pay 30% utilities (water, gas, hydro and waste collection ). Landlord will help tenants get street parking permit. ready to move in . (id:55499)
Homelife Landmark Realty Inc.
285 Robina Avenue
Toronto (Oakwood Village), Ontario
Don't miss this rare opportunity to own a stylish 2-bedroom bungalow on a quiet, desirable street in one of the city's most sought-after neighbourhoods. This charming, move-in-ready home is perfect for first-time buyers or investors, featuring brand new flooring, a fully renovated kitchen, and a beautifully updated main floor bathroom for a fresh, modern feel throughout. A separate rear entrance leads directly to the basement, offering excellent potential for an in-law suite or future rental income. Located just steps from Cedarvale Park and a short walk to the vibrant St. Clair West strip, you'll enjoy easy access to shops, restaurants, and the subway, with the TTC, Allen Road, and the soon-to-be-completed Eglinton LRT all close by. With a mutual right-of-way and a prime location in a high-demand urban pocket, this home is a true gem offering comfort, style, and exciting future potential. (id:55499)
Psr
801 - 1121 Bay Street
Toronto (Bay Street Corridor), Ontario
Client RemarksExecutive Boutique Condo In Yorkville. Fully Furnished Two Bedroom + Balcony. 9 Foot Ceilings. Laminate Floors Throughout. ***All Utilities Included*** Just Pay For Internet & Cable. We Can Include Internet For An Extra $100. Steps To Shops, Ttc, Subway, U Of T, Gov't Offices & Hospitals. Bldg Amenities Include 24 Hr Concierge, Gym, Sauna, Party Room Rooftop Patio W/Bbq's. Rental Parking Available For An Additional $150/ Month (id:55499)
Agentonduty Inc.
4310 - 55 Mercer Street
Toronto (Waterfront Communities), Ontario
Experience breathtaking CN Tower and Lake Ontario views from this east-facing 1-bedroom suite at 55 Mercer St, perfectly located in the heart of Torontos Entertainment District. This unit features floor-to-ceiling windows, a modern kitchen with built-in appliances, and a sunlit open-concept layout. Enjoy easy access to the CN Tower, Rogers Centre, Union Station, Financial District, and King West dining. Building amenities include a 24-hour concierge, gym, rooftop deck, guest suites, Basketball court and more. Extras: B/I fridge, oven, microwave, glass cooktop, hood fan, dishwasher & stacked washer/dryer. Live where the city comes alive. (id:55499)
Homelife Landmark Realty Inc.
2107 - 21 Carlton Street
Toronto (Church-Yonge Corridor), Ontario
Prime Central Location!!! Luxury Met Condo At Yonge & Carlton/College. Rarely Available Spacious Corner One Bedroom, W/Over-Sized Locker. 628 Sq Ft + 189 Sq Ft. W/Flr To Ceiling Windows Displays South East Panorama View Of Downtown Tor. Wrap Around Balcony. 24 Hr Concierge, Indoor Pool, Party/Meeting Rm, In-House Massage Therapist Available. Steps To Subway, Uoft, Loblaws, Metropolitan University, Eaton Centre, Hospitals, College Park And More. Walk Score Of 100. Exceptional Views Of The City/Lake! A Locker Included. Student welcome! (id:55499)
Rife Realty
507 - 2020 Bathurst Street
Toronto (Humewood-Cedarvale), Ontario
New condo at the forest hill discover modern elegance in this 2 bedrooms and one bath. Condo equipped with state of art gym, steps to restaurants, grocery, shopping, Yorkdale mall, TTC access, Allen rd and Hwy 401, Direct future connection to TTC subway stop. Underground parking included. Lease for 6 Months to One Year. (id:55499)
RE/MAX Realty Services Inc.


