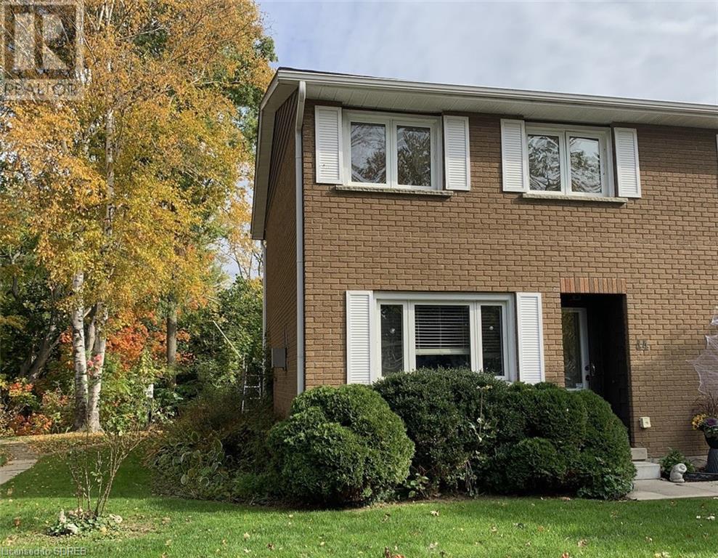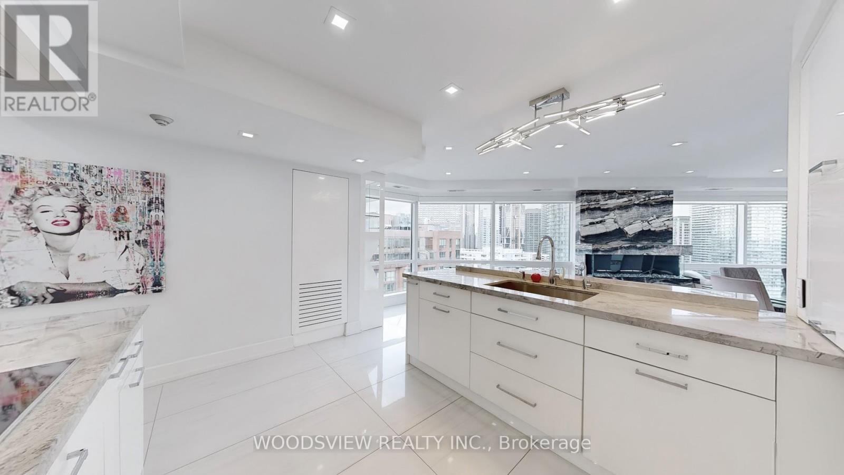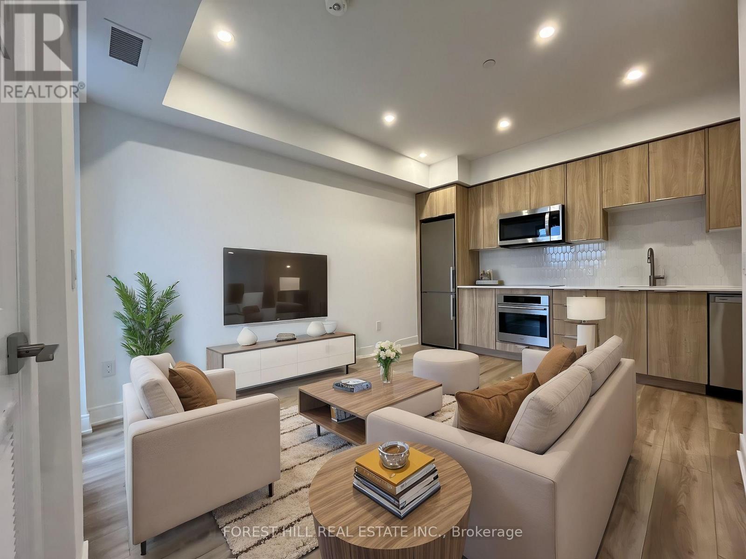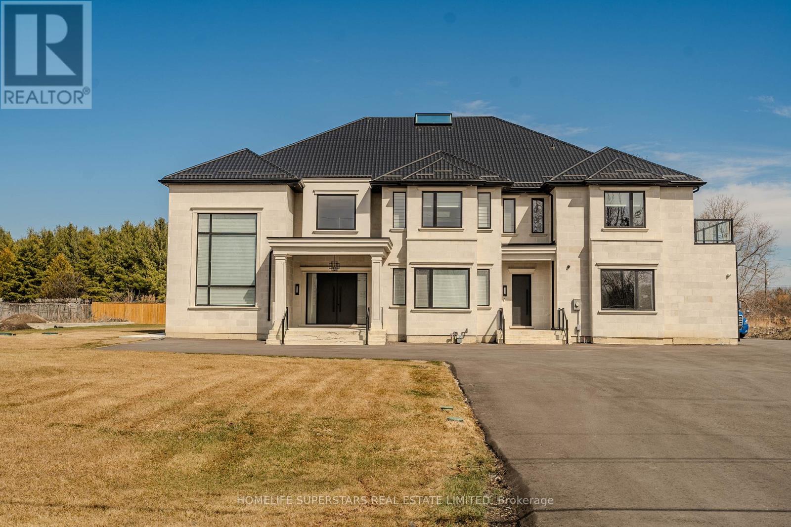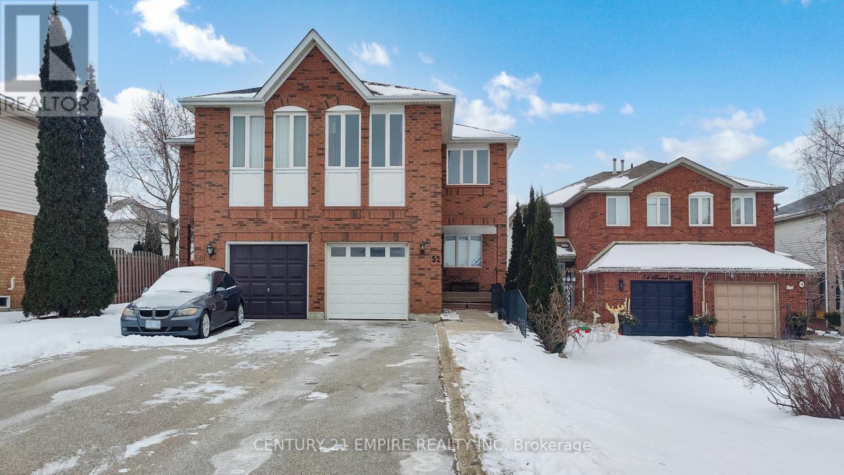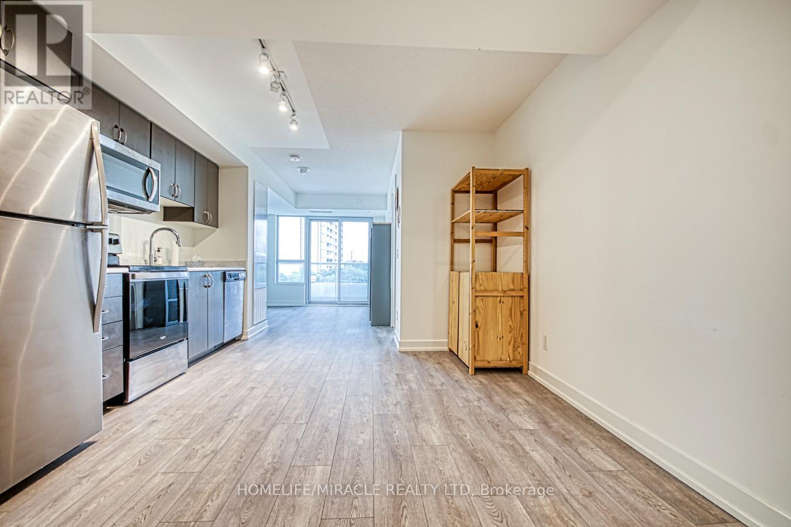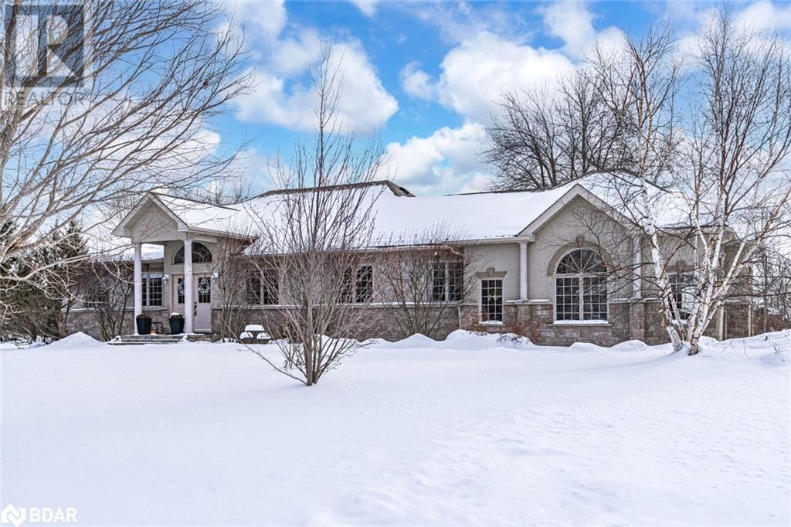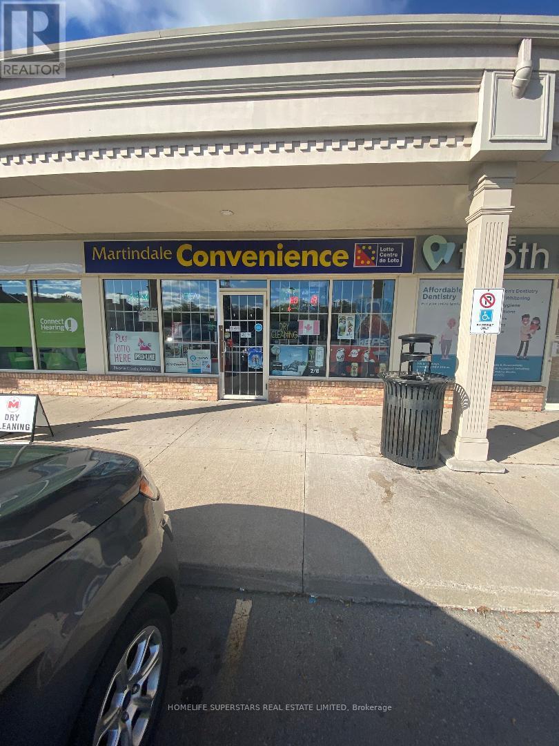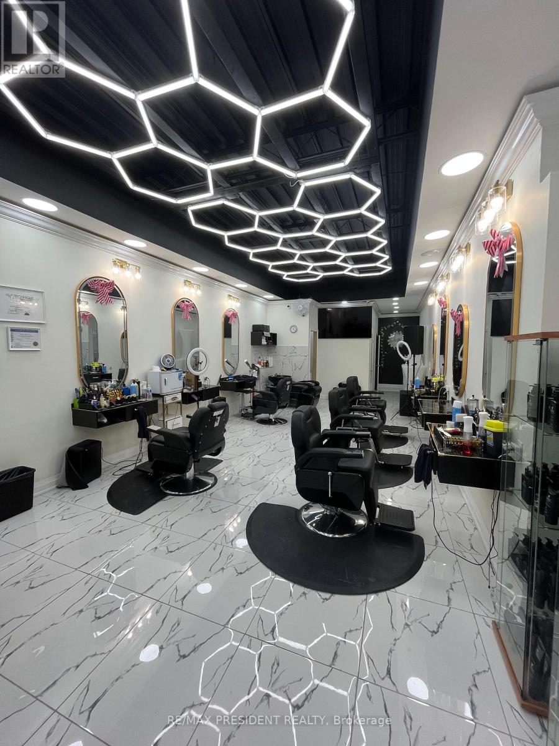902 - 330 Mill Street S
Brampton (Brampton South), Ontario
Large one of a kind, two condo suites combined professionally boasting 2335 sq ft of open concept space. Features 3 large BR's plus space available for 4th BR. Large chef's kitchen/loads of cabinet & Counter space plus centre island. Entertainment sized living room with fire place, Persian type carpet & hardwood floors. Combined open concept dining room also has carpet & hardwood floors and fireplace. Floor to ceiling windows through out with unobstructed south east views. Two separated Bedroom. High security building 24 hr concierge plus security system. Four Owned parking spaces plus two lockers. Walk to Shopping, Transportation at the door. Walk to future Metro Links rail Station. Surrounded by conservation green spaces with walking trails. (id:55499)
RE/MAX Realty Services Inc.
226 - 3888 Duke Of York Boulevard
Mississauga (City Centre), Ontario
Tridel's prestigious Ovation II building in the heart of Downtown Mississauga. This 2 bedroom 2 bathroom condo features 9 foot ceiling (most condo's in this building have 8 foot ceiling) and has rare 2 parking spots (tandem). Open concept living/dining and kitchen with kitchen Island with walk out to Balcony with great Court Yard and waterfall view. While bathrooms are in good shape, kitchen, flooring and painting need renovation. Renovate at your taste now, or live as it is and renovate later. Also there is a possibility to negotiate a new kitchen (cabinets and quartz counter top) to be included in the purchase price and installed before the closing. Condo is sold "AS IS". Walking distance to Square One, shops restaurants, schools, library and Kariya Park. Commuters dream with minutes to HWY 403 and Cooksville GO Train Station. One of the best Amenities in Mississauga with over 30,000 square feet of luxurious facilities including indoor swimming pool, theater, bowling alley, billiard, gym, sauna, grand party room, roof top terrace with garden, guest suites etc. (id:55499)
Royal LePage Terrequity Realty
3063 Drumloch Avenue
Oakville (1000 - Bc Bronte Creek), Ontario
3 Story Exquisite Renovated Townhouse for Rent in Oakville in demand area.Modern Bright & Specious Layout. New Laminate Floors. New Berber Carpet on staircase. Updated Wash Rooms. Garage is converted into Rec Room/Third Bed room with Heated Floors. **EXTRAS** Large Driveway, No side walk to clear snow. Updated Appliances. (id:55499)
Cityscape Real Estate Ltd.
1502 - 100 Observatory Lane
Richmond Hill (Observatory), Ontario
Location Location Location. Close to Yonge and 16th Ave. South-East Unobstructed View Overlooking The Heart Of Richmond Hill! This spacious 2 Bedroom 2 Bathroom Unit Via A Terrace Featuring A Master Bdrm Equipped With A Walk-In Closet And Ensuite 4 Piece Washroom. +1100Sq Ft Including All Utilities Within The Maintenance Fee, Ample storage is a highlight, with shelves integrated into the laundry room, ensuring a clutter-free living environment. Constructed by the esteemed builder Tridel, the building offers an array of top-notch amenities designed to enhance your lifestyle. Enjoy the luxury of an indoor pool, hot tub, and sauna, or maintain your fitness routine in the well-equipped gym. This condominium is equipped with smart plus cellphone video and image monitoring opening door app system with high security system. For leisure, the building provides a billiards room, library, party room, outdoor BBQ and tennis court. Visitor parking is plentiful as available visitors accommodations. Electrical car charger available. The inclusion of Rogers Cable and WiFi ensures you remain connected. The location is unparalleled, just minutes from Hillcrest Mall, diverse shopping options, a variety of restaurants, grocery stores, and convenient public transit access. Ready to show and sell, this apartment represents a fantastic opportunity to own a spacious, light-filled home in a prime location. Schedule your visit today to see all that this exceptional property has to offer! Also enjoy the virtual tour. (id:55499)
Vip Bay Realty Inc.
2749 13th Line
Bradford West Gwillimbury, Ontario
Wow! Simply Sensational! Knock-Out Custom Built with Over 6500 SF of Living Space on 3 Levels, 6 Bedrooms, 0.7 AC 200 ft Frontage Nicely Landscaped Lot with Magnificent Backyard Oasis with Inviting Inground Saltwater Pool & Enticing Entertainment Area! Bring Your Business Home with Heated Shop and Parking for Over 20 Vehicles! Curb Appeal and Much More! Soaring 9-20 ft Ceilings! Hardwood Floors on 3 Levels - Smooth Ceilings - Open Concept Plan! Huge Gourmet Centre Island Kitchen with Custom Cabinetry and Top of the Line SS Appliances - Massive 2 storey Great Room Overlooking Pool with Walk-Out to 2000 SF Permacon Entertainment Area! Primary Bedroom on Ground Floor with Inviting Ensuite and Organized Walk-In! Baths to all 5 Above Grade Bedrooms! Second Floor Open Concept Sitting Area Overlooking Great Room! "Unfinished" 600 SF Bonus Room Over Garage! Bright Professionally Finished Lower Level Too! (id:55499)
The Lind Realty Team Inc.
44 Richardson Drive Unit# 11
Port Dover, Ontario
If Location Matters...Then You Need To See This Condo. End unit. Backing onto a Ravine. This 3 bedroom 2 bathroom home is part of a treed enclave with its very own play area that's perfect for a picnic with your kids or grandkids. Spacious Living room with a gas fireplace and triple wall unit. A patio door off of the dinette brings the outside in. The galley kitchen has been expanded with extra cabinets & counter as well as a double pantry. Over time the kitchen cabinets, bathroom and furnace have been renewed. Newer 20x11 deck. Now it's your turn, as the new owner to complete the updating and redecorate your way. Be sure to add this condo to your list of ones to see! (id:55499)
Coldwell Banker Action Plus Realty Brokerage
3605 - 16 Bonnycastle Street
Toronto (Waterfront Communities), Ontario
*Immaculate & Bright 1 Bdrm + Large Den Unit In The Highly Sought After Monde By Great Gulf *Approx. 600+ Sqft Of Luxury Living Space W/ 9Ft Smooth Ceilings *Open Concept Layout Flooded W/ Natural Light From the Waterfront **Generous Sized Living & Dining Area Leads To A Walkout Balcony W/ Unobstructed Views *Modern Kitchen W/ Centre Island, S/S Appliances, Quartz Countertops W/ Matching Backsplash & Illuminated W/ Pot Lights *Spacious Primary Bdrm & Connecting Den W/ Murphy Bed, Perfect For Guest Visits Or Private Office *World-Class Amenities: 24-Hr Concierge, Rooftop Infiniti Pool, Yoga/Pilates Rm, Steam Rm, Cafe Bar, Billiards, Gym, Media Rm, Rooftop Deck, Visitor Parking *Close To DVP & Gardiner, Shopping, Restaurants, Entertainment *Minutes Walk To George Brown Waterfront Campus, Sugar Beach, Loblaws, Lcbo. Don't Miss The Opportunity To Call This Your New Home! (id:55499)
RE/MAX Ultimate Realty Inc.
3004 - 1001 Bay Street
Toronto (Bay Street Corridor), Ontario
Location, Location, Location! Sophisticated, elegant, and captivating - this stunning condo is a true reflection of your individuality. Showcase your pride and live in a space that complements who you are. Step into a beautifully renovated condo designed with your exquisite taste in mind and no expense spared. Featuring a dream kitchen, an open-concept layout, and an Italian marble fireplace to cozy up beside. Floor-to-ceiling windows flood the space with natural light, offering breathtaking panoramic views of the city with east, north, and west exposures wake up to the sunrise and unwind with the sunset. The spacious bedroom is a standout feature, complete with a generous walk-in closet and a spa-like en-suite, creating a sanctuary you'll love returning to. Enjoy a lifestyle of luxury with world-class concierge service, a state-of-the-art fitness center, an indoor pool, and elegant lounge areas all designed to meet your everyday needs. (id:55499)
Woodsview Realty Inc.
4377 Willick Road
Niagara Falls (224 - Lyons Creek), Ontario
For RENT...Exclusive Executive New Build Home Available for Lease $3600/monthly plus utilities. Secure keyless entry, high end commercial appliances; 5 burner Gas range with overhead hood, Frigidaire Pro side by side fridge/freezer, dishwasher, microwave & washer/dryer. Custom built kitchen cabinetry, with under cabinetry lighting finished off with a gorgeous quartz counter top. Engineered Hardwood flooring & upgraded tiles throughout the main living area of the home, *All 5 bedrooms are well-appointed with upgraded carpeting, abundance of natural light & oversized closets, and direct access to bathroom(s). Upgraded railing and staircase leads you to a superb master bedroom, which includes an enormous walk-in-closet, an extra large bathroom w/separate water closet for the toilet, huge walk in shower, luxurious soaker tub & a generous double sink vanity. Four additional bedrooms each set of bedrooms sharing full 4-pc. jack & jill bathroom(s). Large laundry closet is also located on the second floor, stackable washer/dryer, with ample additional storage. It is all about the small town feel of this peaceful community, while still enjoying all of the conveniences of the city, within walking, cycling or driving distance. Here at 4377 Willick Road, you will be just steps to heritage/historical landmarks, walking woodland & waterfront trails, public waterfront docks, Marina, Niagara Boating Club, superior golf courses, Welland River, Niagara River, large parks, schools, arena, sports fields, Chippawa Lions community park, wineries, restaurants, grocery stores, hwy access in minutes to QEW, bridge to USA and Niagara Falls. Book your appointment to view this beautiful home. Landlord looking for candidates with AAA credit rating & stable income. Tenant responsible for yard maintenance & snow removal. Note: Basement is to be used for storage only. AVAILABLE 03/17/2025. To book an appt, Call the LA direct 289-213-7270 (id:55499)
RE/MAX Garden City Realty Inc
Upper - 141 Rivertrail Avenue
Kitchener, Ontario
Location!! !!! Detached Home (( Upper Level))For Lease In The Most Desirable Neighborhood Of East Kitchener. In Stanley Park Which Is Within Walking Distance To Great Schools, Bus Stops, Steps To The Scenic Trails, Parks, Chicopee Ski Resort.5 Min Dr To Airport, Costco & Fairview Mall Nearby. Short Drive To Guelph, Cambridge, The Expressway & Easy Commute To 403. Tenant Pays 70 % Of Heat, Water & Hydro. Basement Not Included. Open Concept Modern Kitchen With High End Stainless Steel Appliances .The Large Primary Bedroom Features A 4 Piece En-Suite And Walk-In Closet. Only Upper Level for Lease !! Req - Full Credit Report, Job letter and Rental application !!! (id:55499)
Century 21 People's Choice Realty Inc.
318 - 312 Erb Street W
Waterloo, Ontario
Welcome To MODA! Sun Filled Corner Suite Offers A Spacious Open Concept Floor Plan! This Rare & Unique Layout has Modern Finishes and Boasts a Sleek and Upgraded Kitchen, featuring Extra Tall Cabinetry, Upgraded B/I SS Appliances & Stone Counters. The Large Bedroom has a Floor to Ceiling Window and Large Double Closet. Suite Features Laminate Floors & Pot Lights Throughout. The Upscale Bathroom has a Deep Soaker Tub with a Convenient Bath Niche. Grab a Morning Coffee on your ~60 Sq Ft Balcony. Make this the Ultimate Place to Call Home. Conveniently Located with Bus Stop at your Door Step & Minutes away from Grocery, Shops, Restaurants, University & More of Uptown Waterloo! Must See!!!! 1 Parking ,1 Locker, Heat and Internet Included. (id:55499)
Forest Hill Real Estate Inc.
186 School Road
Stone Mills (63 - Stone Mills), Ontario
Vacant 20 Acre property. Build your Own Dream Home or Hobby Farm on this massive land. Entrance, driveway and culvet has been completed. Hydro is available on Municipal road. Located just north of Enterprise. Approximately 30 minutes to amenities in Napanee or Kingston. Elementary school is walking distance from the property and Camden Lake is a short Drive. Easy commute to 401 for access to Napanee, Kingston and Belleville. Buyer to Verify regarding permits with the Township of Stone Mills. (id:55499)
RE/MAX Metropolis Realty
380 Lakeshore Road
Mississauga (Port Credit), Ontario
Fantastic Opportunity to Own a Turnkey Restaurant Prime Location with Liquor License for 100!This well-established, fully renovated restaurant in the bustling Port Credit area offers a unique opportunity to own your own business. Located in a busy plaza, surrounded by both residential buildings and commercial spaces, this restaurant boasts tremendous foot traffic and visibility. Key Features: Liquor License for 100 Seats: Ideal for hosting parties, special events, and gatherings. Recently Renovated: The space is beautifully updated and ready for immediate operation. Flexible Cuisine Options: Currently serving Fine Indian & Hakka Cuisine but can easily be converted to any other type of cuisine upon landlord approval. Fully Equipped Kitchen: Features a 12 ft hood, Tandoor, walk-in cooler, and freezer everything needed to run a successful kitchen. High Traffic Location: Situated in a prime location with great road exposure. Ample parking available for customers. Low Rent: The total rent is approximately $4900 plus TMI, with 2+5 years left on the lease an incredibly affordable rent in a high-traffic area. Tons of Potential: With a 4.6-star Google rating based on 800+ reviews, this business has great growth potential, and there's opportunity to expand operations. Consider converting the lower level into a party hall for 30-50 people for private events and gatherings. Don't miss this incredible opportunity to be your own boss and take this successful restaurant to the next level. With the right vision, the potential for growth and profitability is limitless! (id:55499)
Royal LePage Flower City Realty
12031 The Gore Road
Caledon, Ontario
Absolute Show Stopper!! Located on 3/4 Of an Acre on The Caledon/Brampton Border. New Custom House With 6 Bedrooms + Den, 6 Washrooms, 4 Car Garage With Ample Driveway Room For Parking. This Newly Made Home Boasts a Stone Face With With Approximately 7,000 SqFt Above Grade, Along With An Unfinished Basement With Unlimited Design Potential. The Spacious Living and Family Rooms Open Up With 20Ft Ceilings. The Tastefully Upgraded Luxury Kitchen Contains top Of The Line Appliances, Such as The Sub Zero 2 Fridge, And The Wolf 2 Stove and Hood Fan Set. This Kitchen Is Accompanied With A Separate Spice Kitchen and Walk In Servery. (id:55499)
Homelife Superstars Real Estate Limited
906 - 1615 Bloor Street
Mississauga (Applewood), Ontario
Spacious 2 Bedroom Condo In a Prestige Applewood Area. Open Concept Living/Dining W/Enclosed Balcony. Ensuite Locker And Laundry. New Flooring, Renovated Kitchen & Washrooms. Onsite Pool, Sauna, Recreation Exercise Room, Gym, Tennis Court, and Park. Close To All Amenities & Public Transportation. Recently Upgraded Condo Hallways, Elevators, Lobby & Plenty Of Visitor Parking. Heat, Hydro, Water, and Cable TV are Included In Lease. (id:55499)
Century 21 Green Realty Inc.
52 Brower Court
Brampton (Heart Lake West), Ontario
Location! Location! Location! Presenting Absolute showstopper semi better than detached on Huge lot in * high demand location * of most prestigious Heartlake community of Brampton. This Beautiful Fully renovated 2 storey Semi -detached is rare find features spacious 3+1 bedroom , 3 washroom with 5 car parking. Conveniently located near schools, parks, Library ,shopping, transportation and main plaza. Renovated from top to bottom freshly painted with Quartz counter tops, Pot lights ,new high end appliances. This beautiful property features Main Level with a Living Room, Dining Room and a beautifully Appointed Kitchen with walkout to the deck. Second level with spacious family room can be converted into 4th Bedroom, Master bedroom with ensuite. Finished basement with separate entrance through garage door walk-in directly to basement staircase have potential to provide extra income$$! Hurry!! This one won't last long. **EXTRAS** Fridge, Stove, Dishwasher, Washer, Dryer, all Electrical Light fixtures and window coverings/Blinds. (id:55499)
Century 21 Empire Realty Inc
Bsmt - 20 Pentonville Road
Brampton (Sandringham-Wellington), Ontario
Brand New 2 Bed Room Finished Legal Basement. Beautiful 2 Bedroom 1 Bath Semi Detached House. Next to Schools. Park & Brampton Soccer Center. Spacious Living Room. Double Door Entry. Large Bed Rooms. One Car parking included for the basement. 30% of Utilities to be shared. (id:55499)
Cityscape Real Estate Ltd.
Th17 - 7 Buttermill Avenue
Vaughan (Concord), Ontario
New Transit City Town Home. 3 bedrooms + 2 full bath, one den at upper level that can be used as office or bedroom. 1l ft ceilings on the main and third floors. Upscale design, great layout and amazing amenities. Close to restaurants, YMCA, banks, Walmart, Costco, Ikea, Vaughan Mills, cineplex, parks & much more. Steps to TTC Vaughan subway, bus terminals, and highways. Private own townhouse surrounds lots of building and amenities. Only few townhouses built in the area, 1919 sqft town house, which gives you house feeling in the center of Vaughan Downtown. Only 2 min walk to subway. Do not miss this opportunity **EXTRAS** Large size windows. Private own rood top for sitting and BBQ. Water and gas line available on rooftop for BBQ. 1 parking & 1 locker/bicycle storage included. Stainless steel kitchen appliances and stacked washer and dryer. One YMCA membership free. (id:55499)
RE/MAX Premier Inc.
297 Kennedy Road
Toronto (Birchcliffe-Cliffside), Ontario
Step into this beautifully upgraded home Situated On A Large Flat Lot 40X125 Feet with 4 parking spots! Featuring an open-concept main floor bathed in natural light, thanks to large windows throughout. Updated living/dining with LED pot lights, stylish flooring, and an upgraded kitchen! The spacious primary bedroom boasts a double closet with built-in shelving, while the second bedroom offers a walk-out to an expansive deck and private backyard. The basement features a separate entrance and features a large recreation room/bedroom, a second kitchen, and a full bathroom perfect for extended family or rental potential. The privacy-fenced backyard with an oversized deck provides endless opportunities for outdoor living and entertaining. Amazing location with steps to TTC, only minutes to the Go Station, schools, parks and shopping! (id:55499)
Royal LePage Signature Realty
402 - 10 Wilby Crescent
Toronto (Weston), Ontario
Welcome to Humber Condos! Conveniently Located At Lawrence & Weston Road. The Corner Of Hwy 401/Weston minutes to Yorkdale Mall. This Sun-filled Corner Unit Offers Spaciously Sized 1+1 Bedrooms And 24-Pc Bathroom. Upgrades Include Wide Plank Laminate Flooring, And A Modern Kitchen. With Back Splash. This Unit Is Perfect For A First Time Buyer Or Young Couple. Wake Up To The Sunrise & Open Views. The bedroom is generously sized, complete with a double door closet, and adjacent to a 4-piece bathroom. Residents of this condo benefit from enhanced security, a party room, and rooftop terrace within the building. Located near numerous amenities such as shopping, restaurants, schools, parks, trails, and public transportation, this property presents a prime opportunity (id:55499)
Homelife/miracle Realty Ltd
32 Basswood Circle
Oro-Medonte, Ontario
CUSTOM EXECUTIVE HOME WITH AN EXPANSIVE INTERIOR ON 3/4 OF AN ACRE OF PROPERTY! Discover this custom-built bungalow nestled in the prestigious Arbourwood Estates neighbourhood. Sitting on an expansive 147 x 223 ft lot, this 3/4-acre property boasts professionally landscaped grounds that provide tranquility and ample space for outdoor living and entertaining. Step inside over 2,300 sq ft of above-grade living space featuring elegant hardwood flooring and neutral paint tones throughout the main living areas. The spacious eat-in kitchen shines with stainless steel appliances, warm-toned cabinetry, a granite-topped island, and a walkout to the deck, perfect for summer barbecues. Entertain effortlessly in the combined dining and living room, highlighted by a cozy gas fireplace, or unwind in the inviting family room featuring a charming wood-burning fireplace and an open connection to the kitchen. The primary bedroom is complete with a garden door walkout, a 5-piece ensuite with a jetted tub, and a walk-in closet. Two additional main floor bedrooms offer comfort and versatility, while the partially finished basement includes a fourth bedroom. The home’s stunning curb appeal features a striking stone and stucco exterior, grand columns, arched windows, a covered front entry, and a 2-car garage with ample driveway parking. Located close to Lake Simcoe, Brewis Park, Shanty Bay P.S., golf courses, the community arena, and just 10 minutes from Barrie’s amenities, this home combines serene living with the convenience of nearby city services. Don’t miss the chance to own this one-of-a-kind property in an exceptional location! (id:55499)
RE/MAX Hallmark Peggy Hill Group Realty Brokerage
6c - 211 Martindale Road E
St. Catharines (453 - Grapeview), Ontario
LOTTERY COVERS THE RENT !! LOCATION !LOCATION ! LOCATION ! Convenience with Laundry Depot Beer and Wine and Flowers all in ONE. This store is centrally Located in the Plaza with clear view and Regular Clientele. Amazing LOCATION!! Store sells lots of Grocery and other margin Items with only 45% of Cigarettes sales. Commission from the LOTTO at $ 4000 a month Sales $ 5000 a week and Rent only $ 3600.Numbers cant go wrong. Tons of Opportunity for the Entrepreneurs. **EXTRAS** Store sells Lots of Flowers in Season and LAUNDRY DEPOT IN THE AREA (id:55499)
Homelife Superstars Real Estate Limited
2 - 128 Guelph Street
Halton Hills (Georgetown), Ontario
Turn key operation , Barber shop business for sale in Georgetown , located in a very busy area with great exposure , this barber shop in well designed and perfect layout , offering 7 Hair stations , more can be added . Very Low rent of $2600 per month , fantastic sales with very high net profits , all equipment is brand new and unit has been recently renovated , mins away from Brampton , well established clientele , long term lease (id:55499)
RE/MAX President Realty
362 Madelaine Drive
Barrie, Ontario
Welcome to Your Stunning, Brand-New Corner Unit Home. The Perfect Blend of Modern Elegance, Luxury, and Comfort! Located in a highly sought-after neighbourhood, this spacious home boasts high-end finishes, functional spaces, and an abundance of natural light. With over 3000+ sq. ft. of living space, this home is designed to cater to your every need.Key Features include open concept layout: The bright and airy living room flows seamlessly into the dining area and kitchen, creating the perfect space for both entertaining and relaxation.Gourmet Kitchen is equipped with stainless steel appliances, granite countertops, custom cabinetry, and a large island for added prep space and seating.Premium Finishes - Enjoy beautiful flooring, modern fixtures, and elegant finishes throughout the home, upgrades and a first floor office: A dedicated office space, perfect for remote work or study located privately .Second Floor features:4 Spacious Bedrooms: Generously sized rooms offering ample space for family living. The master suite features an en-suite bathroom, creating a private retreat, flooring and a large walk-in closet. 4 Bathrooms: Each bathroom is designed with comfort and style in mind.Convenient Laundry Room: Located far from the other rooms for added privacy and convenience.Extra Nook: A versatile space that can be used in a variety of ways, whether as a reading corner or play area. 2 Car Garage and perfect spacious backyard: ideal for outdoor gatherings, gardening, or simply unwinding in a peaceful setting. This home offers abundant storage to keep everything organized and accessible.Perfect Family Home: With its spacious layout and attention to detail, this home is an ideal space for growing families.Prime location Close to shopping, dining, parks, and top-rated schools everything you need is just moments away.This is a rare opportunity to lease a brand-new home in a prime location.Don't miss your chance to make this stunning property your new home! (id:55499)
Keller Williams Legacies Realty






