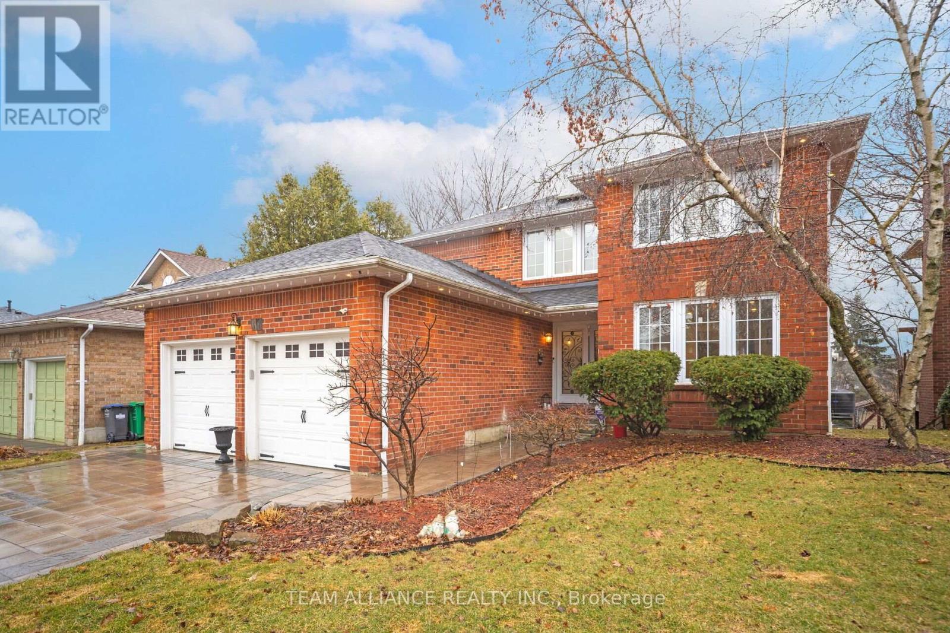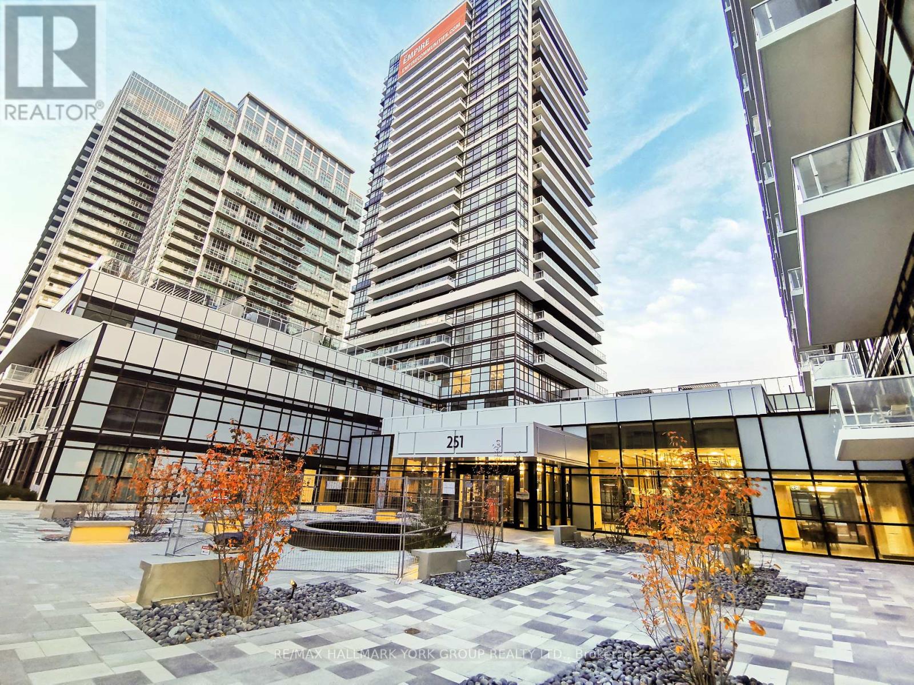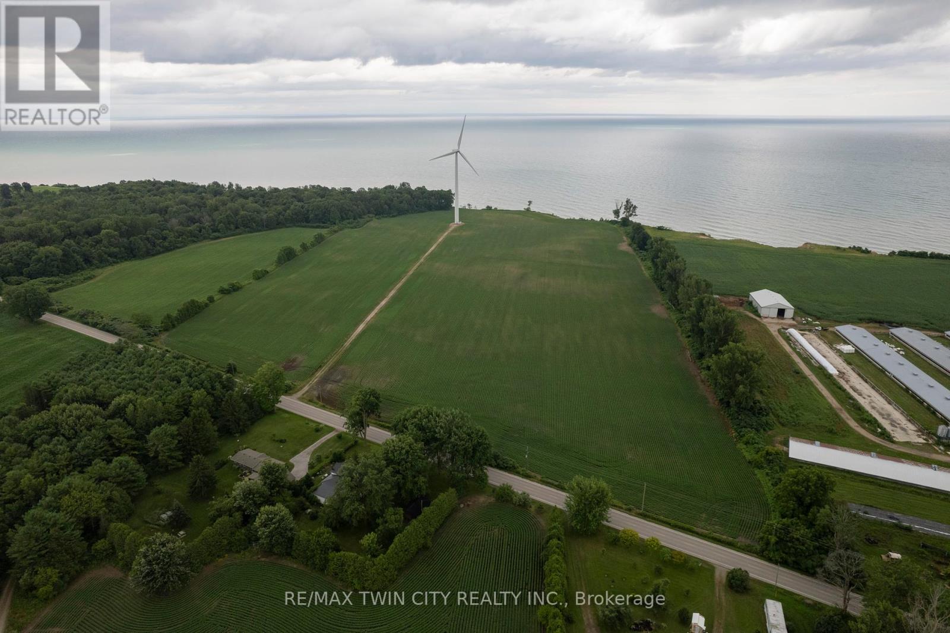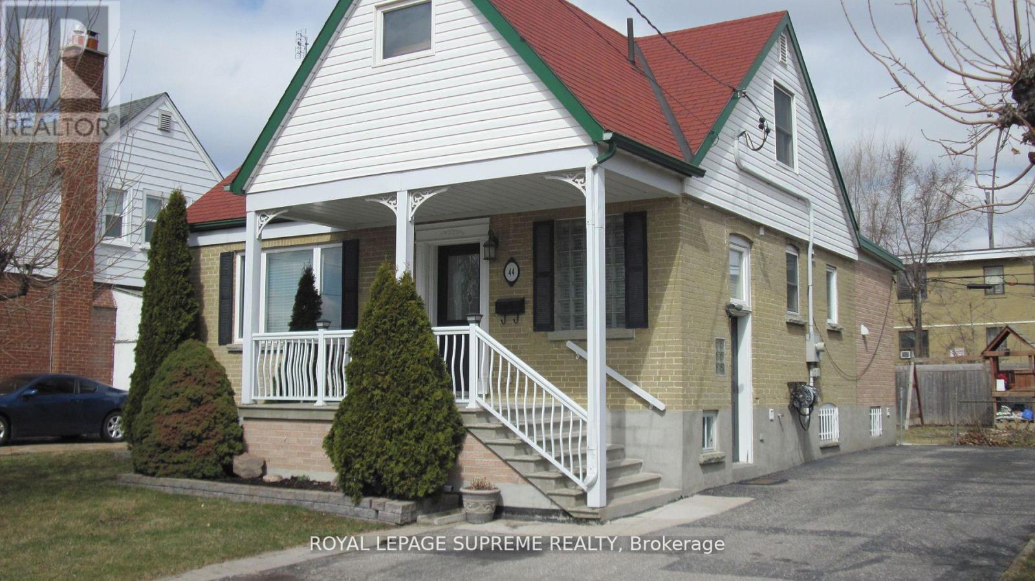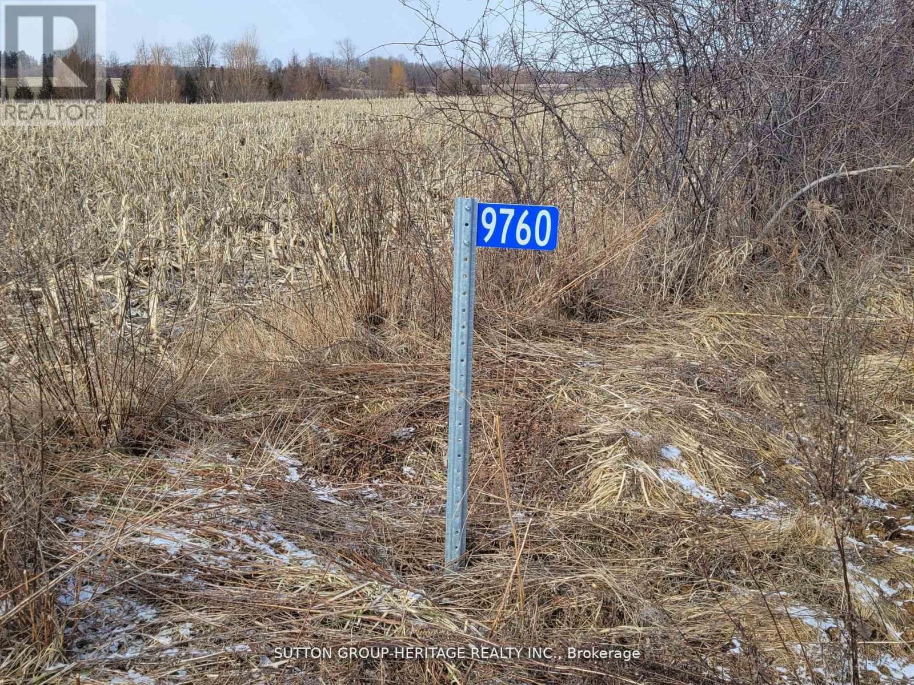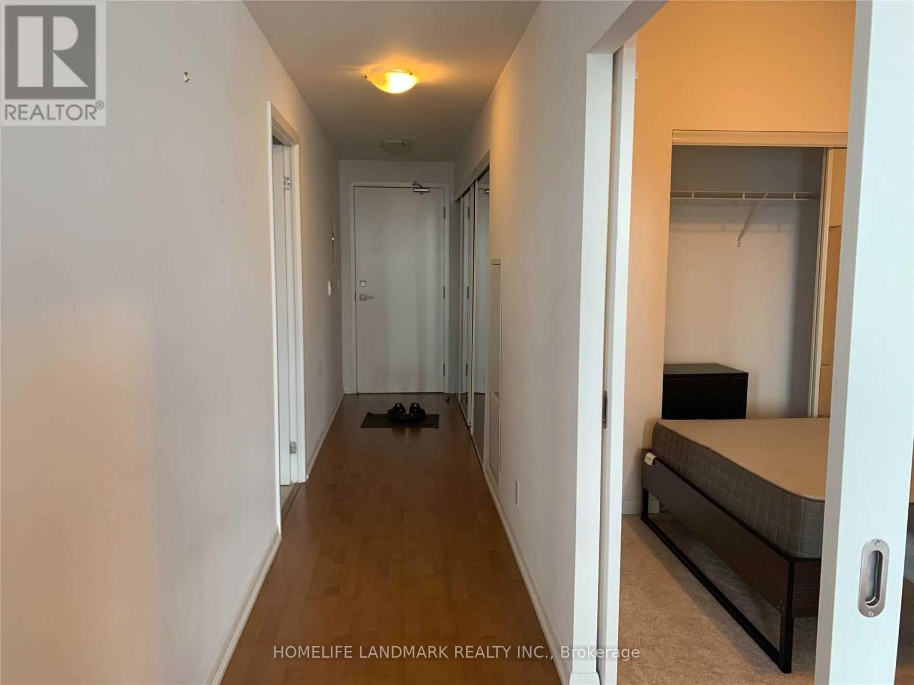216 - 140 Simcoe Street
Peterborough Central (3 North), Ontario
One Bedroom Unit In The Heart Of Historic Downtown Peterborough. Conveniently Located Close To Peterborough Square Mall, TheBus Terminal, Plenty Of Amazing Restaurants, Banks And Grocery Stores And A Cinema. Exclusive Patio Terrace For Residents Only, IndividuallyControlled Heat/Ac. Great Sized Windows Let In Plenty Of Natural Light. Extras:Access To Covered Parking A Block Away At The City Lot And Basement Storage Lockers Available At Extra Cost (id:55499)
Cppi Realty Inc.
203 - 108 Garment Street
Kitchener, Ontario
Exceptionally Large 1 Bedroom Condo Ideally Located in One of the Most Sought After Regions which Is Not Only Home to World-Class Education But Also Nestled Around Canada's Major & Fast Growing Tech Companies Making This Location The IT HUB Of Kitchener. This Condo Feels Like Its been Made to Measure, Offering A Spacious Layout With Approximately 651 Sq Ft of Living Space, Granite Countertops, High-Ceilings, Gorgeous Finishing With Engineered Floors + Ceramic Tile Backsplash & Tons Of Natural Light. Top Notch Amenities, High Demand Location, There are several public parking options near 108 Garment Street, Kitchener. The City of Kitchener offers multiple surface lots and parking garages in the downtown area with a daily max of **$13.40**. Some lots offer free parking on weekends, Mins to Google via Walking Path - Steps To Transit , LRT, ON-LEASH Dog Park, Restaurants , Groceries & Much More. (id:55499)
Century 21 Green Realty Inc.
66 Barr Crescent
Brampton (Heart Lake East), Ontario
Gorgeous detached home in the highly sought-after and family-friendly East Heart Lake neighborhood. This 4+1 bedroom, 4 bathroom detached home sits on a large premium walk-out lot, offering over 4,100 sqft of beautifully designed living space. With a bright and airy layout, this home includes a legal walk-out basement apartment, making it perfect for multi-generational living or rental income. The main floor greets you with a grand entrance leading to separate living and family rooms, a formal dining area, and a spacious kitchen with an island and breakfast nook. The kitchen flows seamlessly into a large deck, perfect for outdoor entertaining. A bonus office and laundry mudroom complete the main level. Upstairs, the expansive primary bedroom features a luxurious 5-piece ensuite, walk-in closet, and a private balcony with stunning west-facing views. Three additional well-sized bedrooms share a 4-piece bathroom. The walk-out basement is thoughtfully divided into two areas. One side offers a legal basement apartment with a bright living area, modern kitchen, large bedroom, 3-piece bathroom, and laundry, with access to a private, tree-lined yard. The other side boasts an oversized rec room, ideal for use as an office, gym, or additional living space. The home is set on a beautifully interlocked driveway with well-designed steps leading to an interlocked backyard, accented by custom lighting for a welcoming atmosphere. Located just steps from parks, schools, trails, the lake, Hwy 410, shopping, and more, this home offers unparalleled convenience and potential. Dont miss out on this incredible opportunity! (id:55499)
Team Alliance Realty Inc.
1603 - 1035 Southdown Road
Mississauga (Clarkson), Ontario
Brand New 1-Bedroom + Den, 1-Bathroom Unit Never Lived In! Spanning 800 sq. ft. with no wasted space, this stunning unit features laminate floors and large windows that fill the open-concept living area with natural light. The modern kitchen boasts quartz countertops, a spacious center island, stainless steel appliances, and ample storage. The generous bedroom includes two closets and direct access to a beautiful 4-piece semi-ensuite, blending style and functionality. A versatile den makes for a perfect home office or study. Located in a vibrant neighborhood, just minutes from Jack Darling Memorial Park, Clarkson GO Station, and the lively Port Credit area with its renowned restaurants, cafés, and boutiques. Easy access to the QEW ensures a quick commute to downtown Toronto. An exceptional place to call home! (id:55499)
RE/MAX Plus City Team Inc.
807 - 251 Manitoba Street
Toronto (Mimico), Ontario
Sun Filled South Facing 1 Bedroom Suite With Parking And Locker At The New Phoenix By Empire Condos. 9 Ft Ceilings and Soaring Floor-To-Ceiling Windows. Located In Highly Desirable Humber Bay Shores & Mimico Community With Access To The Magnificent Facilities Inc. Outdoor Infinity Pool, PartyRoom, Garden Area, Outdoor Bar/Lounge, Sauna And Gym. (id:55499)
RE/MAX Hallmark York Group Realty Ltd.
1 - 312 Broadway
Orangeville, Ontario
Who Doesn't Love Pizza?! Looking To Own Your Own Business? Look No Further! Situated In A High Traffic Location Biegel's Pizza Is Turn Key Ready & Is Awaiting Those Ambitious To Own Their Own Company For The First Time Or The More Experienced Entrepreneurs. This Thriving Business Has A Loyal Customer Base With Room To Grow. Make This Business Your Own & Be The Hottest Pizza Place In Town!!! (id:55499)
RE/MAX Real Estate Centre Inc.
1126 Lakeshore Road
Norfolk (Clear Creek), Ontario
Super Rare Opportunity! Stunning 50.5-acre farm property overlooking Lake Erie with 1,100 of lake frontage. There are approx. 37 workable sandy-loam acres, currently in a cash crop rotation by the owner and never grown ginseng. There is a wind turbine on the property which netted $8,662.60 in total for 2023 in rental income & profit sharing. Build your dream home here with the A-HL zoning. Imagine the possibilities this wonderful property presents. Do not delay, book your private viewing today before this once-in-a-lifetime opportunity passes you by! (id:55499)
RE/MAX Twin City Realty Inc.
23 Shoreacres Drive
Kitchener, Ontario
Welcome to 23 Shoreacres Drive, Kitchener! Nestled in the highly sought-after Trussler West neighborhood. Designed for families seeking both style and convenience, this stunning residence offers an array of impressive features that cater to todays lifestyle. As you step inside, you are greeted by a spacious and inviting main level, showcasing 9ft ceilings on both levels, engineered hardwood flooring & California shutters throughout. The thoughtfully designed floor plan includes an office space, ideal for remote work or study. The living room exudes comfort and charm, providing the perfect setting for relaxation & entertainment. Adjacent to this space, the elegant dining area is perfectly suited for family dinners or hosting special gatherings. Kitchen is meticulously crafted with modern SS Appliances, ample counter space, a stylish backsplash & a massive central island. A 2-piece powder room completes this level. Heading upstairs, you'll find a spacious and cozy family room, perfect for movie nights or unwinding after a long day. The 4 generously sized bedrooms ensure that everyone in the family has their own private retreat. Two well-appointed full bathrooms add convenience and luxury to the space, making busy mornings effortless. Additionally, the upstairs laundry room enhances the overall functionality of the home. Step outside to the fully fenced backyard, offering unparalleled privacy with no rear neighbors. Whether youre hosting summer barbecues, enjoying a morning coffee on the raised deck with a gas line hookup, or simply embracing the tranquility of your surroundings, this outdoor space is designed for ultimate enjoyment. For added convenience, this home features a two-car garage with an EV charging port. Its prime location offers easy access to top-rated schools, parks, scenic trails, public transit, and Highway 401, making commuting and daily errands a breeze. Don't miss the opportunity to own this exceptional home. Book your private showing today! (id:55499)
RE/MAX Twin City Realty Inc.
9341 Sideroad 9
Erin, Ontario
This 2013 raised bungalow sits on a peaceful one-acre lot surrounded by mature trees, tucked away on a quiet country road. It offers a perfect balance of rural tranquility and modern convenience, with schools, shopping, and GO stations in Acton and Georgetown just a short drive away. Inside, the main floor boasts hardwood flooring throughout and an open-concept kitchen and dining area, ideal for everyday living and entertaining. The spacious living room is perfect for family gatherings and opens onto a deck where you can relax and enjoy the natural surroundings. The primary bedroom serves as a private retreat with a three-piece ensuite. The bright walk-out basement extends the living space, featuring a large recreation room with above-ground windows, a fourth bedroom, and a convenient laundry area. Modern upgrades include a durable metal roof, a newly installed propane furnace (2024), and central air conditioning for year-round comfort. With ample parking and a peaceful setting, this home is ideal for those seeking country living with easy access to town. Bell high-speed internet ensures reliable connectivity for work or entertainment. The current tenants would love to stay, making this a great investment opportunity or personal retreat. The property is being sold as-is, excluding tenant belongings. (id:55499)
Royal LePage Meadowtowne Realty
949 Highland Road E
Hamilton, Ontario
HOBBY FARM! - Welcome to 949 Highland Road E, a beautiful 3-bedroom, 2 full bath, custom-built, open concept Bungalow nestled on a sprawling 19.19-acre lot in the sought-after Escarpment neighbourhood of Stoney Creek. With 2,420 sq ft of free flowing finished living space & an additional 2,468 square feet of unfinished lower level unpartitioned potential, with separate private entrance from the 2-car garage, this home offers endless possibilities. Relax on the expansive front porch and enjoy picturesque views of the property. The spacious kitchen seamlessly flows into the living areas, offering stunning views of both the front and back yards of this gorgeous property. Convenience is key with a large mudroom, complete with laundry and a full bath. The upgraded insulation and 8 foot ceilings in the basement add comfort and versatility, while the roughed-in bathroom provides the perfect canvas for your personal creativity & touch. This property features two separate driveways: one leading to the home with ample parking for 14+ cars, and the other to a 1,512 sq ft barn (54 x 28) with hydro. The separate barn driveway ensures efficiency for your hobbies or business. Ideal for families, hobbyists, or anyone seeking space and tranquility, 949 Highland Road E offers a rare opportunity to own a piece of the Stoney Creek Escarpment. Special note: With a few adjustments, this home can easily be made wheelchair accessible. (id:55499)
Keller Williams Edge Realty
D98 - 175 David Bergey Drive
Kitchener, Ontario
This beautiful 2-storey end-unit townhouse offers 3 spacious bedrooms, 2.5 modern bathrooms, and a fully finished basement, providing ample living space for families or professionals. The open-concept layout features bright, airy living and dining areas that flow seamlessly into a well-equipped kitchen, ideal for home cooking and entertaining. The master bedroom is generously sized, with easy access to the main bathroom, while the finished basement offers flexible space perfect for a home office, gym, or entertainment area. Located in a prime, family-friendly neighbourhood, this townhouse is just minutes away from schools, transit options, major highways, shopping centers, parks, and scenic trails, offering the perfect balance of comfort and convenience. Don't miss out on this opportunity to lease a stunning home in a sought-after locationcontact us today to schedule a viewing! (id:55499)
Century 21 People's Choice Realty Inc.
Bsmt - 44 Winston Park Boulevard
Toronto (Downsview-Roding-Cfb), Ontario
Bright & Spacious, Fully Furnished, 1 Bedroom Bsmt Apartment Nestled On A Quiet Street In A Fantastic Neighborhood In The Dufferin & Wilson Area. This Beautiful Home Is Turn Key, Simply Move In & Enjoy! The Home Offers 1 Large Bedroom, Eat-In Kitchen, Plenty Of Storage, Ensuite Laundry, An Abundance Of Windows, 1 Parking Spot & All Utilities Are Included! Minutes To Wilson Subway, Yorkdale, Hwy 401, Parks, Schools & So Much More! **EXTRAS** All Furniture, Fridge, Stove, Washer/Dryer, ELFS & Window Coverings. Full Credit Report, Proof Of Income & Full Rental Application With All Offers. Landlord To Meet Any Applicants Prior To Acceptance. OSL To Be Signed After Acceptance. (id:55499)
Royal LePage Supreme Realty
1014 - 41 Johnson Street
Barrie (North Shore), Ontario
Discover modern living at Shoreview! Welcome to Unit 1014, a brand-new 2-bedroom, 2-bathroom suite in Barrie's sought-after East End. This spacious 960 sq. ft. unit features 9-ft ceilings, sleek vinyl plank flooring, and an open-concept layout. The kitchen boasts quartz countertops, a stylish tile backsplash, and full-size stainless steel appliances, including a dishwasher and microwave. Ensuite laundry and ample storage provide added convenience. Step onto your 53 sq. ft. balcony and enjoy the serene surroundings. Residents enjoy premium amenities, including a fitness center, rooftop patio, co-working space, social room, pet spa, and bike storage. The building offers smart entry and climate control for modern convenience. Located minutes from Johnsons Beach, shopping, dining, and transit, this vibrant community offers an exceptional living experience. Outdoor parking available for $90, indoor regular $125, indoor premium $135 and bicycle room storage $10. Tenant responsible for hydro, water & gas. (id:55499)
Right At Home Realty
1117 - 41 Johnson Street
Barrie (North Shore), Ontario
Welcome to Unit 1117 at Shoreview, a stylish 1-bedroom, 1-bathroom suite in Barrie's sought-after East End. This 536 sq. ft. unit offers 9-ft ceilings, sleek vinyl plank flooring, and an open-concept layout designed for comfort and convenience. The contemporary kitchen features quartz countertops, a modern tile backsplash, and full-size stainless steel appliances, including a dishwasher and microwave. Ensuite laundry and ample storage add to the convenience of everyday living. Step outside onto your 38 sq. ft. balcony and enjoy the fresh air and serene surroundings. Residents enjoy premium amenities, including a fitness center, rooftop patio, co-working space, social room, pet spa, and bike storage. The building also offers smart entry and climate control for added convenience. Located minutes from Johnsons Beach, shopping, dining, and transit, this vibrant community offers an exceptional living experience. Outdoor parking available for $90, indoor regular $125, indoor premium $135 and bicycle room storage $10. Tenant responsible for hydro, water & gas. (id:55499)
Right At Home Realty
20 Country Club Crescent
Uxbridge, Ontario
This sprawling bungalow seamlessly blends elegance and sophistication with the comfort of a family-friendly smart home. The gourmet kitchen boasts high-end appliances, a large island with a butlers pantry, and walk-in pantry with direct yard access. The formal dining room, ideal for entertaining, features coffered ceilings and sunlight streaming through oversized windows. The main level includes a primary suite with a five-piece ensuite, two walk-in closets, and direct access to a backyard oasis with a hot tub, plus two additional bedrooms and a mudroom with access to the heated three-car garage. The lower level is an entertainers dream featuring a theatre room with 10-ft ceilings, a home gym, wet bar with fridge, two additional bedrooms, a three piece bath, a sauna, and Golf Simulator projector and screen, all with separate service stair access. Located in the exclusive gated Wyndance Estates, residents enjoy park-lit trails, serene ponds, fountains, a postal outlet, basketball, pickleball, tennis courts, and platinum-level Club Link membership to Wyndance Golf Club **EXTRAS** This is not just a residence, it's a lifestyle. Be Sure To Click On Virtual/Brochure For Immersive Tour, Video, Drone, Floorplan. Shrt Drive To Destination Village Of Uxbridge, Durham Forest and Ski Resorts. (id:55499)
Royal LePage Terrequity Realty
801 - 38 Water Walk Drive
Markham (Unionville), Ontario
Stunning One Year New Luxurious Building In The Heart Of Markham. This beautiful 2 Bedrooms 2.5 Bathrooms +Den with One Tandem parking spot unit has the Unobstructed Southeast View Balcony. Laminate Flooring Thru Out. Large Walk-In Closet. Modern Kitchen With B/I SS Appliances, Quartz Countertop. This Is The Newest Addition To The Markham Skyline. Prime Location Steps To Whole Foods, LCBO, Go Train, VIP Cineplex, Good Life And Much More. Minutes To Main St., Public Transit, 24Hrs Concierge, Gym, Indoor Pool, Library, Party Room, Lounge, Rooftop Terrace With BBQ, Visitor Parking, and Beautiful Pet Self Wash Room Can Be Used By the Unit Owners. **EXTRAS** Existing S/S Appliance, All Existing Window Coverings & Light Fixtures, TANDEM Parking Spaces Which Can Fit in Two Cars With Back to Back Parking and One Locker Included. (id:55499)
Royal Elite Realty Inc.
9760 Ashburn Road
Whitby, Ontario
This picturesque and rarely offered 42 acre farm property is located in a tranquil and highly desirable area of Whitby, close to Brooklin, the 407 and the Hamlet of Ashburn. Zoning permits a detached dwelling with ample room to build your dream home, whether you envision a quaint farm house or a luxurious estate. This farm property incorporates valuable natural features with a seasonal creek and trees. The expansive acreage also provides opportunities for agricultural pursuits being tiled and with a portion of the property presently being leased by a farmer. With its beautiful location and abundant natural amenities, this property offers tremendous possibilities! (id:55499)
Sutton Group-Heritage Realty Inc.
Th103 - 223 St Clair Avenue W
Toronto (Casa Loma), Ontario
Spectacular South Hill Townhome W/Direct Access From St.Clair (Or Access Via Lobby) Approx 1800 Sq Ft Of Sun Filled Space On 2 Floors. Main Floor Powder Room. Upgraded Chef's Kit & Engineered Hardwood Floors. Stone countertops and Stainless Steel Appliances. Open Concept Design. Sun filled Great Space W/ High Ceilings and Oversized Floor To Ceiling Windows. Primary Bedroom W/4 Pc Ensuite & W/I Closet. Ample Storage, Double Closets In 2nd and 3rd Bedroom. Balcony. 1 Underground Parking Spot & Large Locker. Fabulous Amenities, 24 Hr Concierge, Gym, Meeting Rm, And Fabulous Outdoor Roof Top Patio. Excellent Walk Score. Steps To Public Transit, Boutique Markets, Restaurants & Shops. (id:55499)
RE/MAX Realtron Barry Cohen Homes Inc.
Th1 - 508 Wellington Street
Toronto (Waterfront Communities), Ontario
Experience luxury and convenience in this exceptional 3-bedroom, 3-bathroom furnished condo townhouse in the heart of King West. Spanning over 1,600 sq. ft. across two spacious storeys, this bright and airy home features a private street-level entrance, a generous living and sitting area, and a modern kitchen with a sleek island perfect for entertaining. Nestled in a boutique 11-storey building on Wellington Street West, it offers easy access to top restaurants, nightlife, shopping, parks, and transit. Zoned for live/work, this rare find delivers the ultimate urban lifestyle in one of Torontos most sought-after locations. (id:55499)
Royal LePage Signature Realty
309 - 863 St Clair Avenue W
Toronto (Wychwood), Ontario
Step into luxury living at The Monza Condos, a brand-new 2-bedroom,2-bathroom suite offering over 840 sq ft of thoughtfully designed space.Featuring sleek finishes and an open-concept layout, this home is perfect for both relaxing and entertaining. The south-facing terrace brings in an abundance of natural light, providing serene views and ample sunlight through-out the day. With high-end appliances, spacious bedrooms, and modern bathrooms, ensuite laundry every detail has been crafted for your comfort and style. The Monza Condos offer world-class amenities that elevate your lifestyle. Enjoy 24-hour concierge services, a parcel room, and access to a stunning rooftop party room with a landscaped terrace, BBQ area, and breathtaking city views. Fitness enthusiasts will love the on-site gym, while the buildings proximity to Torontos best neighborhoods Corso Italia, Regal Heights, Hillcrest Village, and Wychwood Heights ensures you're never far from vibrant culture, dining, shopping, and parks. With excellent schools, transit, and subways nearby, everything you need is just steps away. Don't miss the chance to call this luxurious condo your new homes chedule a viewing today! (id:55499)
Harvey Kalles Real Estate Ltd.
1602 - 832 Bay Street
Toronto (Bay Street Corridor), Ontario
Burano Condo On Bay St. By Over Looking Cn Tower. Bright Space, 2 Bedrooms And 2 Full Washrooms, 9Ft Ceiling, Bright And Spacious Open Concept Kitchen With Stainless Steel Appliances And Granite Counter Top. Most Desired Location In Downtown. Everything Is Near By In Walking Distance - Subway, Universities, Hospitals, Shopping, Restaurants, & Etc. (id:55499)
Homelife Landmark Realty Inc.
1124 - 20 O'neill Road
Toronto (Banbury-Don Mills), Ontario
Welcome to Rodeo 2, where downtown skyline views and elevated design come together. This south-facing 634 sqft unit features 9-ft ceilings, floor-to-ceiling windows, and an oversized balcony with clear views of the CN Tower and cityscape. The layout is ultra-functional with a true 1+1 design two full bathrooms and a fully enclosed den that easily serves as a second bedroom.The modern kitchen is both sleek and functional, featuring integrated Miele appliances including a cooktop and built-in fridge perfect for those who appreciate high-end finishes.Located in the heart of Shops at Don Mills, everything from premium dining to everyday essentials is just outside your door. Building amenities rival boutique hotels: 24-hr concierge, gym, sauna, rooftop pool with hot tub and loungers, BBQ area, and elegant indoor entertaining spaces.Quick access to the DVP/401, TTC, and future LRT. Close to parks, schools, libraries, and Don Mills Arena. Parking and locker included. (id:55499)
Exp Realty
102 - 350 Lonsdale Road
Toronto (Forest Hill South), Ontario
Welcome to the prestigious Lonsdale House, located in the heart of Forest Hill Village. Boasting 1,209 sqft of interior space and a private terrace, this stunning 2 bedroom and 2 bathroom residence truly has the "wow factor." From the moment you step through the double French doors, you'll be greeted by a bright, spacious, L-shaped open-concept layout perfect for comfortable living and entertaining. The unit features gleaming mahogany wood floors throughout, soaring 9-foot ceilings with crown moldings. The kitchen showcases granite countertops, full-sized appliances and a charming breakfast area with custom-built cabinetry for extra storage. The primary bedroom comfortably accommodates a king-sized bed and features a large window with California shutters, custom cabinetry, his-and-hers closets and a luxurious spa-like 3-piece ensuite with a soaker tub. The second bedroom offers a double closet, a large window with California shutters, and a flexible layout to suit your needs. An additional renovated 3-piece bathroom includes a glass stand-up shower for added convenience. Step outside to the outdoor terrace, bordered by a lush green privacy fence which is an ideal setting for intimate summer gatherings or tranquil moments of relaxation. This condo is perfectly situated in a highly desirable neighbourhood, just steps away from charming restaurants, cafes, shopping, and grocery stores, a short 5-minute walk to the St. Clair subway station, access to top-rated public and private schools make this an excellent option for families. The building itself offers premium amenities, including 24/7 security and concierge services, a gym, an indoor pool, a rooftop deck, a large party room, and visitors parking. Maintenance fees covers all utilities, unit also includes one parking space and a locker. (id:55499)
Century 21 Atria Realty Inc.
318 - 4750 Yonge Street
Toronto (Lansing-Westgate), Ontario
Prime Office Space in Emerald Park Towers Unbeatable Location! Elevate your business in this premium office space at Emerald Park Towers, strategically located in the heart of North York. Boasting a functional and efficient layout, this prime spot is surrounded by a high-density residential and commercial hub, ensuring excellent visibility and accessibility. Enjoy direct indoor access to the subway, seamless connectivity to major highways, and the convenience of an indoor shopping mall featuring Food Basics, LCBO, coffee shops, and top-rated restaurants. Ideal for professionals seeking a prestigious address in a thriving urban center. Don't miss this exceptional opportunity! (id:55499)
Royal LePage Your Community Realty



