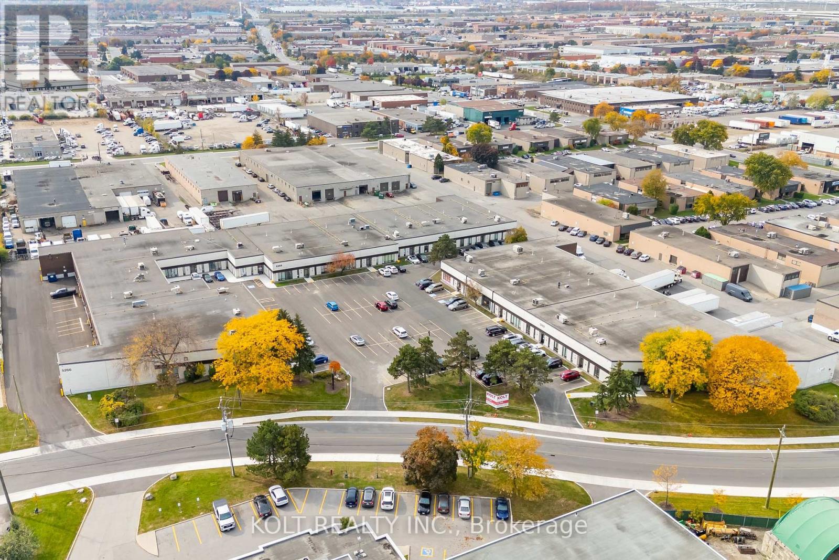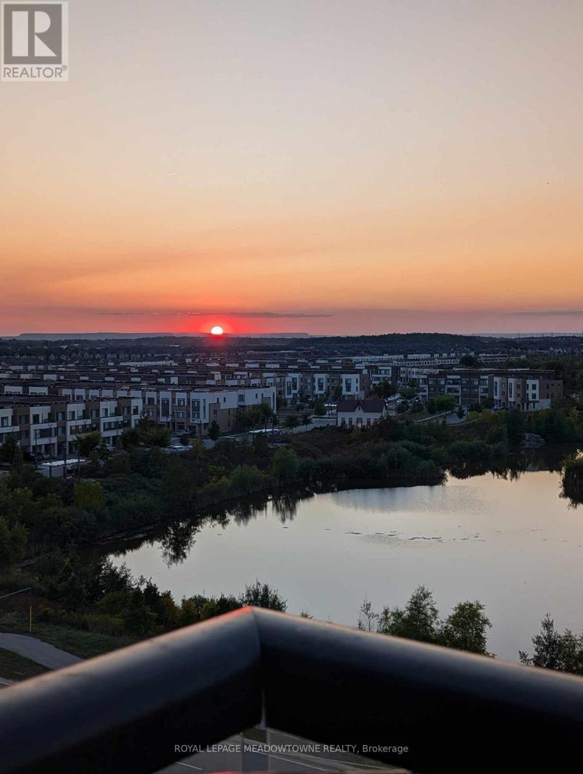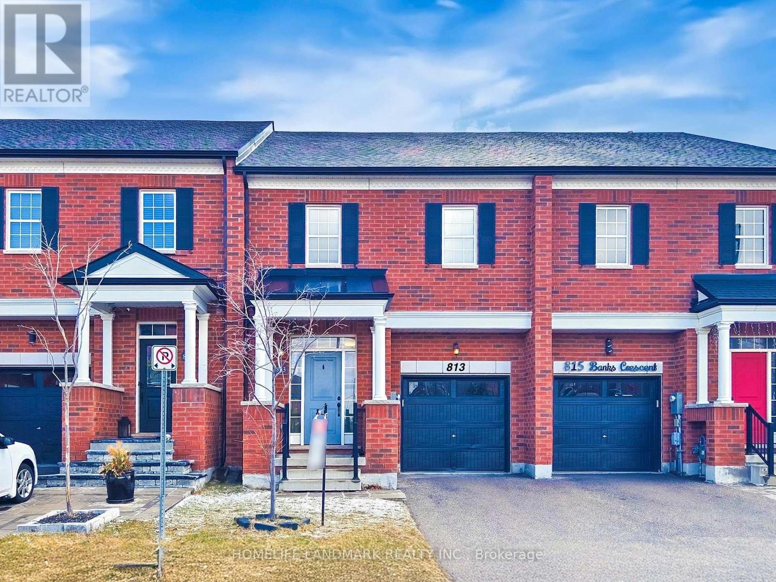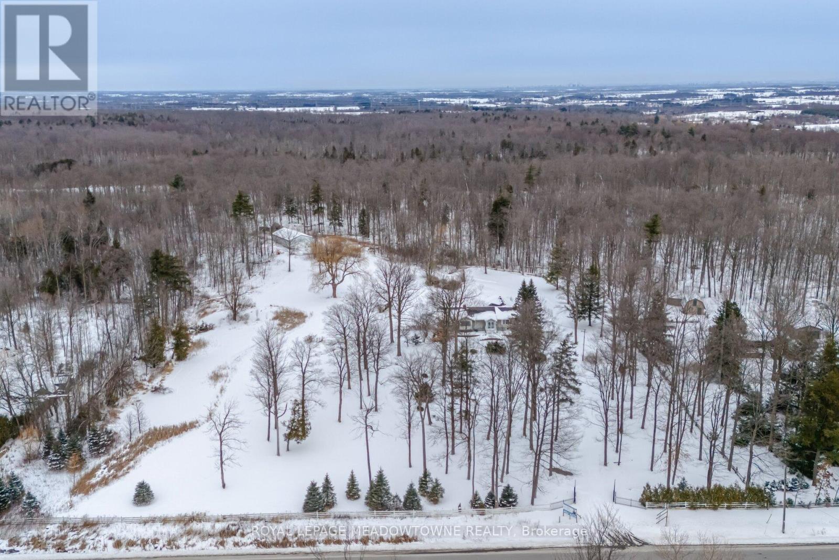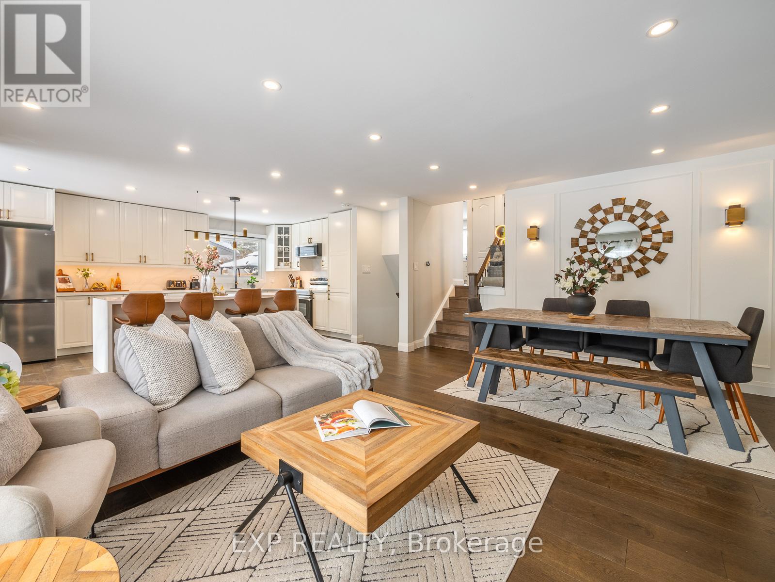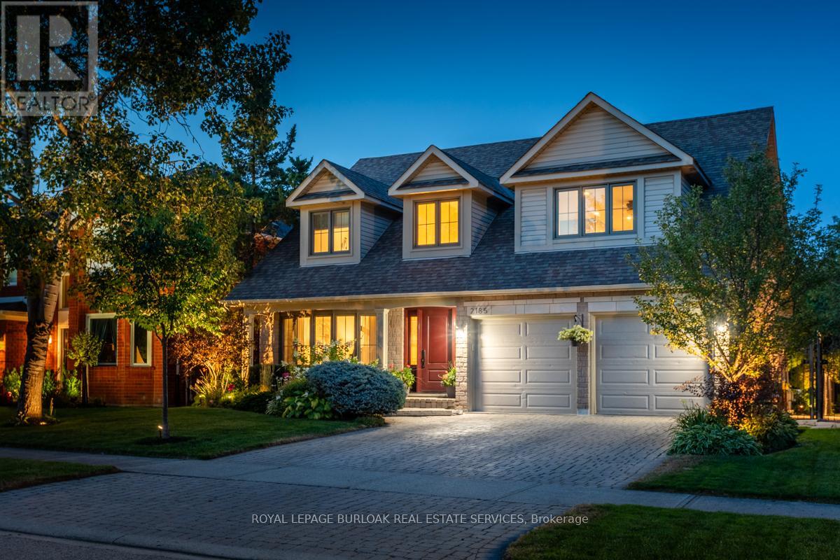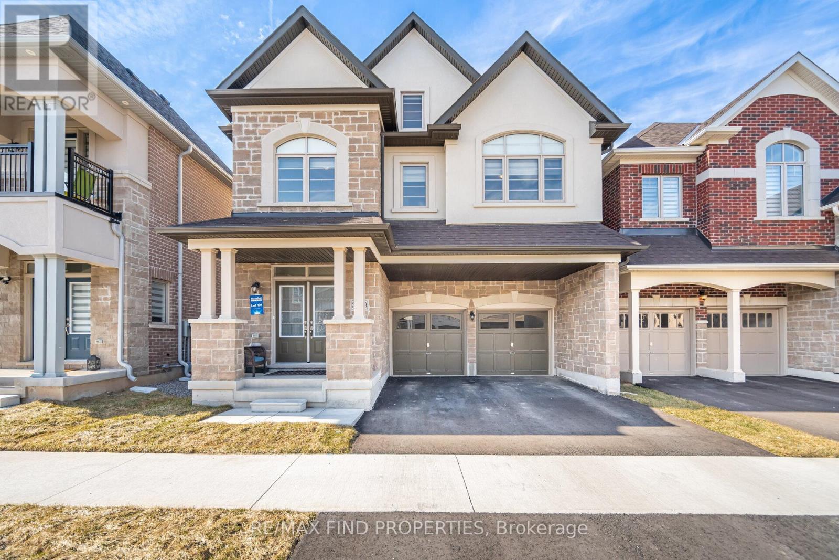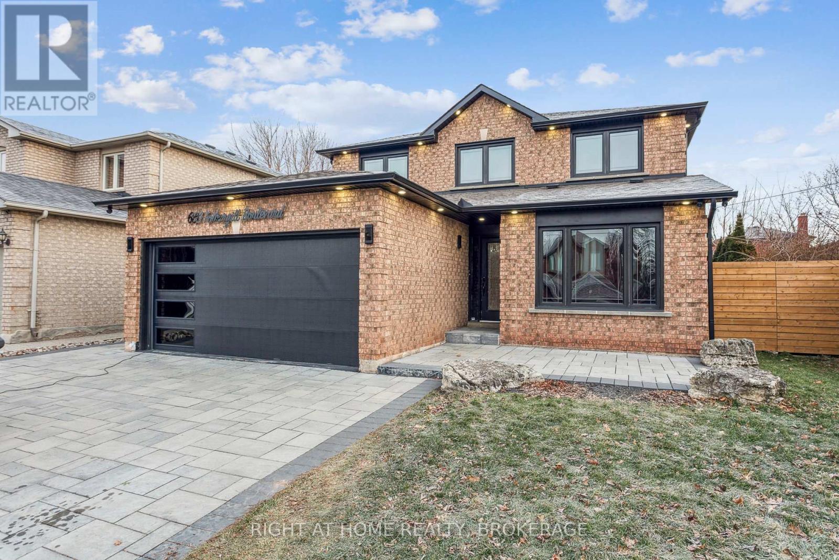7 - 5266 General Road
Mississauga (Dixie), Ontario
Excellent opportunity to buy Industrial Condo in the heart of highly coveted industrial submarket of Mississauga. Great access , excellent traffic circulation and ample parking. Close proximity to Dixie and Matheson intersection. The property offers quick and convenient access to Highway 401, retail amenities and public transit. Property tax budgeted at 1.69 per sq ft per year and Condo maintenance and management Fees $3.11 per sq ft per year (id:55499)
Kolt Realty Inc.
47 Honbury Road
Toronto (Thistletown-Beaumonde Heights), Ontario
Just move in! Immaculate clean 3 BEDROOM detached home in family neighborhood. Close to schools, TTC, Albion Mall, Hwy 27, 427,401 & 407. Kitchen with granite counter top. Spacious living room. Good sized bedrooms and a full washroom. Painted in neutral colors & no carpet!! (id:55499)
Century 21 People's Choice Realty Inc.
1004 - 430 Square One Drive
Mississauga (City Centre), Ontario
One Bedroom with large terrace, Terrace excess from living, dining and kitchen. Brand new never lived in 1 bedroom Condo. Located in the heart of Mississauga City Centre. This upgraded unit has wood laminate flooring, stainless steel appliances, built by Developer Amacon. This condo reflects quality craftmanship and attention to detail. Walking distance to Square One Shopping Centre, City Centre, Cafes< Restaurants, Bars, Entertaining options, Sheridan College, The YMCA, and Cineplex Movie Theatres., added convenience with Food Basics Grocers on the Ground Level. (id:55499)
RE/MAX Realty Services Inc.
714 - 2489 Taunton Road
Oakville (1015 - Ro River Oaks), Ontario
Exceptional Condo with Unobstructed Views in Uptown Oakville! This stunning northwest-facing corner unit is a rare opportunity as it is one of approx. only 7-8 units in the entire development offering forever-unobstructed views of a tranquil pond. Enjoy breathtaking sunsets from the comfort of your home every. single. day. Located in the heart of Oakville's Uptown Core, this condo places you mere steps from restaurants, grocery stores, gyms, nature trails, schools, transit hubs, and everything else you need for a vibrant lifestyle. Inside, you'll find over $10,000 in upgrades that elevate this residence. Highlights include waterfall countertops, hexagon tile backsplash in the kitchen & washroom, under cabinet lighting, walk-in shower, premium engineered hardwood flooring, and upgraded cabinets, appliances, and fixtures throughout. This is a one-of-a-kind home combining luxury, convenience, and an unmatched location. Don't miss your chance to make it yours. (id:55499)
Royal LePage Meadowtowne Realty
Basement - 834 Miltonbrook Crescent
Milton (1038 - Wi Willmott), Ontario
Brand new legal one-bedroom basement apartment available in the highly sought-after Wilmot community of Milton. This apartment unit features a separate entrance from the backyard, offering complete privacy. The open-concept living space is enhanced by large windows that allow plenty of natural light. The kitchen is equipped with quartz countertops and stainless steel appliances. Private laundry is included for added convenience. Located close to top-rated schools, Milton Hospital, grocery stores, Tim Hortons, Shoppers Drug Mart,Milton Sports Centre and just minutes from the GO Station. Ideal for a single professional or couple. Tenant to pay 30% of utilities. No smoking and no pets. (id:55499)
Century 21 Green Realty Inc.
1001 Tock Close
Milton (1038 - Wi Willmott), Ontario
Stunning 2 bedroom basement apartment for lease in the vibrant neighborhood of Willmott. This immaculate unit boasts its own separate entrance and designated outdoor parking space, providing the ultimate in convenience and privacy. Inside, you'll find a fully functional kitchen, spacious bedrooms that can accommodate all bed sizes, and an open-concept living/dining area with pot lights.The modern washroom features a large stand-up shower with ventilation, and the unit also includes separate laundry facilities and a large walk-in closet perfect for additional storage. With its ideal location, you'll be just minutes from local schools, shopping centers, restaurants, public transportation/GO Station, and scenic parks. This apartment is perfect for couples or two individuals seeking a comfortable and convenient lifestyle. (id:55499)
Homelife/miracle Realty Ltd
813 Banks Crescent
Milton (1038 - Wi Willmott), Ontario
Welcome to this Beautiful Townhouse in Milton's Sought out Willmott Neighbourhood! This Fabulous Urban Townhome Backs Onto Green Space, and features 1963 Sqft Of Main and Upper Level Living Space, Decorated Neutral Colors, Spacious 3 Bdrms, Huge Primary Bdrm With His & Hers Walk-In Closets And 5 Pc Ensuite. Convenient 2nd-Floor Laundry. Open Concept Liv & Din, Huge Modern Kitchen With Centre Island & Quartz Counters And Breakfast Area With Walkout To Nicely Landscaped Backyard Overlooking Green Space (No Neighbors Behind). Ideally Located with Transit at doorstep, Walk to Hospital, Shopping and much more!! (id:55499)
Homelife Landmark Realty Inc.
349 Enfield Road
Burlington (Lasalle), Ontario
Excellent Location! This updated Semi-Detached home offers a sleek, open-concept main floor featuring new hardwood floors (2021) and pot lights (2021), creating a bright and inviting space. The kitchen is a chefs dream with a large island, granite countertops, and stainless steel appliances (2022). Upstairs, the spacious primary bedroom is complemented by two additional bedrooms and a stylish 4-piece bath. (id:55499)
Ipro Realty Ltd
11255 Regional Road 25 Road
Halton Hills (1064 - Es Rural Esquesing), Ontario
Looking for the perfect blend of privacy, space, opportunity? Incredible 3+2 bdrm, 4 bath bungalow on 9+ acres has it all! Gated entrance for privacy & security. Living rm feat picture windows offering scenic views of the tree-lined property & boasts laminate flrs, crown moulding & sit-up wood breakfast bar. French drs open into family rm where you'll find a cozy fireplace, oversized windows & access to the dining area. The kitchen offers wood cabinetry, generous counter space & plenty of storage. The center island w/dbl sink & stove top makes meal prep a breeze, while 2 wall ovens & b/i dishwasher add convenience. Vaulted wood ceilings in dining area are highlighted by skylights & a w/o to the yard. Primary bdrm offers hdwd floors, 3pc ensuite, w/i closet, wainscoting & window seat bench w/hidden storage. 2 additional bdrms w/hdwd flrs & w/o to deck. The main bath has been updated w/modern finishes, incl; lrg w/i shower, double vanity w/under-mount sinks & sleek quartz countertop. Head down to the fully finished bsmt where you'll find an incredible rec room feat a stone accent fireplace, pot lights, laminate flrs, & w/o to backyard. Off the rec room, a spacious bdrm. There is a large space w/endless possibility to suit your needs & provides direct access to dbl car garage. The back room could easily serve as a bdrm or home office. With its own entrance, 3pc bath, cozy fireplace & access to a rear garage that provides parking for up to 3 cars in tandem configuration. At the rear of the property, an impressive 2400 sqft shop, perfect for those running their own solo business. This expansive building is easily accessible via the extended driveway, providing convenient vehicle access. Whether you're looking for a workshop, storage space, or rm to operate your business, this shop has you covered, serene atmosphere w/animals & bird visits throughout the year. With functionality & natural beauty, this property truly offers something special for both work and relaxation. (id:55499)
Royal LePage Meadowtowne Realty
2227 Deyncourt Drive
Burlington (Brant), Ontario
Beautifully renovated Bungalow on a 65' x 124' private lot in the heart of downtown Burlington. Features include Main Floor Addition with gas stove, Primary Bedroom with 4 piece Ensuite and walk-in closet by "Closet Envy", Open Concept Gourmet Kitchen and Fully Finished Lower Level. (id:55499)
Royal LePage Burloak Real Estate Services
669 Geneva Park Drive
Burlington (Roseland), Ontario
Stunning Home in Roseland, Burlington!This gem offers 3+1 bedrooms, 3 upgraded bathrooms, a living area, family room, rec room, and a walk-up basement. Enjoy a temperature-controlled in-ground pool (18x36 ft), an extended driveway with interlocked porch, and top-rated schools (Makwendam PS 7.6 & Nelson PS 7.9). Prime Location: 2 km to Burlington Mall 5 km to Mapleview Mall & Spencer Smith Park (Downtown Burlington) 3.2 km to Burlington GO & 2.9 km to Appleby GO perfect blend of luxury & convenience. Brand new temperature control for pool.Pool Liner under warranty, Pump & Filter; Windows(2021),Front Door(2022), Garage Door (2022).Furnace(2016), A/C(2016). (id:55499)
Exp Realty
2185 Meadowland Drive
Oakville (1015 - Ro River Oaks), Ontario
Welcome to this exceptional 5 bedroom home nestled on a mature street in the prestigious River Oaks community of Oakville. This beautifully designed residence offers a perfect blend of elegance and comfort, ideal for both family living and entertaining. Spacious and bright open-concept living areas with a grand entryway. Gourmet kitchen with high-end appliances and ample storage. Luxurious oversized primary suite with a walk-in closet and ensuite bathroom. Three additional generously sized bedrooms. Finished basement that offers endless possibilities for work, play, and relaxation including a dedicated office space, ideal for remote work or studying. A Backyard oasis backing onto serene greenspace with an inviting swimming pool, perfect for summer relaxation. Fully equipped outdoor kitchen for alfresco dining and a cozy outdoor fireplace to enjoy year-round. Conveniently located within close access to all major highways, Castlefield park and trail, and plenty of retail. Experience the perfect balance of luxury and tranquility in this stunning River Oaks home. (id:55499)
Royal LePage Burloak Real Estate Services
3909 Koenig Road
Burlington (Alton), Ontario
Great Value in The Wheaton Refined Luxury in Alton Village by Sundial HomesIntroducing The Wheaton, an impeccably designed luxury residence nestled in the heart of Alton Village, one of Burlingtons most desirable neighbourhoods. Built by Sundial Homes, this executive 5-bedroom, 6-bathroom detached home spans over 3,500-sq ft of sophisticated living space, with an additional 700 sq ft of finished basement, offering an ideal setting for both families and entertainers.The main level showcases 9-foot ceilings, hardwood flooring, and elegant coffered ceilings, creating an atmosphere of timeless charm. The gourmet kitchen is complete with granite countertops, extended-height cabinetry, and a central island with breakfast bar, seamlessly connecting to a spacious great roomperfect for open-concept living. A separate formal dining room, subtly divided by a half wall, provides the perfect space for elegant dinners and entertaining.The second level features five generously sized bedrooms, including a luxurious primary suite with a spa-inspired 5-piece ensuite, an expansive walk-in closet, and access to a private loft retreat ideal for reading, relaxing, or working from home. All secondary bedrooms feature semi-ensuite bathrooms, ensuring comfort and privacy for the whole family.The professionally finished basement offers a large recreation roomperfect for a home theatre or entertainment loungewith egress windows that allow for natural light. Additional highlights include 200-amp electrical service, 7 years remaining on the Tarion Warranty, and premium finishes throughout.Set on a 36 x 86 ft lot, this property is conveniently located near top-rated schools, parks, shopping centres, Appleby GO Station, and provides easy access to major highwaysblending upscale comfort with everyday convenience. (id:55499)
RE/MAX Find Properties
394 Sixteen Mile Drive
Oakville (1008 - Go Glenorchy), Ontario
Rarely Available Executive Townhome for Rent in Oakvilles Prime Neighborhood!This spacious 2000 sq ft townhouse offers 3 bedrooms, 4 bathrooms, and ample space forfamilies. The home features a thoughtful layout with four bathrooms, including a privateensuite in the primary bedroom. Two additional bathrooms serve the other bedrooms, and twopowder rooms on the ground and second floors provide added convenience for guests.At the heart of the home is a large, modern kitchen with quartz countertops, stainless steelappliances, and a bright breakfast area that leads to a balcony.Parking is included with a built-in double car garage, offering plenty of space for yourvehicles and extra storage.Located in a highly sought-after neighborhood, youre just minutes from shopping, publictransit, Oakville Hospital, parks, schools, and the Sixteen Mile Sports Complex. With easyaccess to walking trails, top-rated schools, and nearby highways, this home is ideal forfamilies and commuters alike.Schedule a viewing today and experience the perfect blend of luxury, convenience, and abuilt-in garage! (id:55499)
Cityscape Real Estate Ltd.
11331 Amos Drive
Milton (Brookville/haltonville), Ontario
Welcome to Brookville Estates Country Living in Style! Nestled atop a scenic hill, this beautifully designed ranch-style bungalow offers a perfect blend of comfort, convenience, and luxury. Welcome to a home where living is easy, with a custom-built, fully wheelchair-accessible design that ensures every detail has been thoughtfully crafted for accessibility and ease of living. Built with exceptional craftsmanship by Gary Robertson Construction, this home exemplifies quality and durability. Expansive windows throughout allow natural light to flood every room, while providing breathtaking panoramic views of the surrounding countryside. Whether youre relaxing inside or enjoying the view from the top of the hill, every moment here feels serene and connected to nature. This 3-bedroom, 2 full baths, home features an open kitchen with a breakfast area, perfect for casual dining. The sunken living room, complete with a cozy wood fireplace, is ideal for relaxing with family or entertaining guests. A formal dining room and a den offer even more space for gatherings and quiet moments alike. The new owner will have the exciting opportunity to add their personal finishing touches to make this home truly their own. The unfinished basement presents potential for additional living space or storage. A spacious 2-car detached garage offers plenty of room for vehicles and storage needs. Discover the charm and functionality of Brookville Estates where your dream home awaits. (id:55499)
Century 21 Miller Real Estate Ltd.
2031 Oxford Avenue
Oakville (1015 - Ro River Oaks), Ontario
Bright and spacious two bedrooms apartment available May 1, 2025. At corner right on bus route with just a few minutes to Oakville Transit and Sheridan College. Quiet, close to parks, schools, etc., Separated entrance, vinyl flooring throughout, a large living/dinning room, kitchen, bedrooms with closet, 3-pieces bathroom w/ stand shower, separate laundry room shared w/ one tenant. Tenant to share 30% utilities, no pets, non-smoking. (id:55499)
Right At Home Realty
320 - 830 Megson Terrace
Milton (1038 - Wi Willmott), Ontario
Great Opportunity To Buy Luxury Condo with Two Underground parking In Howland Green's Newest Green Building, Bronte West Condominiums. Eco-Friendly, Beyond Net Zero Features Including Geothermal Heating And Cooling, No Gas Bill. Owned Hot water Tank . Triple Pane Fibre glass Windows, rainwater recapture means low utility costs saving you money each year , Solar Panels , All Help To Keep Energy Bills And Condo Fees Very Low. This Beautiful Oak Model Is Bright & Spacious With 2 Bedrooms + Large and practical Den .1437 Square Feet Total (1382 Sq Ft Plus A 55 Sq Ft Balcony), Many Upgrades Including Pot Lights, 9 Ft Ceilings, Quartz Countertops, Laminate Floors, Stainless Steel appliances and More . Featuring 2 Large Bedrooms & 2 Full Baths, Walk-In Closets In Bedrooms, A Spacious Living Area And A Den That Can Be Used As An Office, . Unobstructed view of Escarpment from Balcony. The Amenities includes Party room with Kitchen to invite guest and Entertain .The adjacent games room offers you the opportunity to Enjoy games of cards or Relax. Also Fitness room where enjoy the fully equipped state-of-the-art facility. Play Area for kids to enjoy in summer . 2 Underground Parking & Locker Included (id:55499)
Century 21 Green Realty Inc.
394 Sixteen Mile Drive
Oakville (1008 - Go Glenorchy), Ontario
Rarely Available Executive Townhome with Double Car Garage in Oakvilles Prime Neighborhood! This spacious 2000 sq ft townhouse features 3 bedrooms and 4 bathrooms, offering plenty of space and convenience for families. The thoughtful layout includes four bathrooms, ensuring comfort and privacy for everyone. The primary bedroom boasts its own private ensuite, while a full bathroom serves the additional bedrooms. Two powder rooms, located on the ground and second floors, offer extra comfort for guests. At the heart of this home is the large, modern kitchen, complete with quartz countertops, stainless steel appliances, and a spacious breakfast area that opens to a balcony. Located in a highly sought-after neighborhood, this home is just minutes from shopping, public transit, Oakville Hospital, parks, schools, and the Sixteen Mile Sports Complex. Enjoy being surrounded by parks, walking trails, and top-rated public and separate schools, all within walking distance. Public transit is at your doorstep, and major highways are nearby, making this the perfect home for families and commuters. Schedule a viewing today and experience the perfect blend of luxury and convenience! (id:55499)
Cityscape Real Estate Ltd.
(Lower) - 631 Maclaren Drive
Burlington (Roseland), Ontario
Welcome to your future home! This newly renovated 2-bedroom basement apartment offers a perfect blend of comfort, convenience, and modern living in one of Burlingtons most desirable family-friendly neighborhoods. Whether youre a small family, young professionals, or retirees seeking tranquility, this rental unit has everything you need to enjoy a high-quality lifestyle. Property Features include: 2 bright bedrooms, 1 modern bathroom, new kitchen with dishwasher, bonus interior storage room, ensuite laundry, and driveway + garage parking (exclusive use of left side of garage and driveway). This location is perfect as it is a 7 min walk to multiple elementary schools and parks, 15 minute walk to summer farmers markets/restaurants/shopping, and a 5 minute drive to the QEW or parks by the lake. Monthly lease is plus 40% of utilities (hydro, gas and water/wastewater/hot water tank) (id:55499)
Rock Star Real Estate Inc.
27 Seed House Lane
Halton Hills (Georgetown), Ontario
Fabulous Family Townhome in Prime Georgetown! This beautifully upgraded townhome offers the perfect blend of modern style, convenience, and comfort. Located just a short walk from Georgetown Marketplace with 70+ stores and services, top-rated public and private schools, parks, and trails, this home is ideal for families and professionals alike. Enjoy easy access to Highways 7, 407, and 401, plus the GO Station for effortless commuting. Thoughtfully updated, this home features a newer roof, gas line for the stove, and freshly caulked exterior windows for improved efficiency. Inside, you'll find stunning maple hardwood floors and an elegant wrought iron staircase, all enhanced by LED ceiling lights throughout most of the home. The walkout basement adds valuable living space with direct access to the fully fenced backyard, complete with a deck and garden perfect for entertaining or relaxing. Enjoy the convenience of direct access to the home from the garage, as well as a separate door leading to the private backyard, making maintenance that much easier. Additional highlights include newer stainless steel appliances, owned water softener, and a reverse osmosis system for pure, high-quality water. The home has been painted, features updated laundry machines, and includes a smart garage door opener for modern convenience. With a single attached garage and parking for two vehicles, this home is move-in ready and offers incredible value. Don't miss out schedule your private showing today! Total square footage is 1,609sqft including the lower level which is above grade due to the walk-out feature. The main and second floor combined is 1,354sqft. (id:55499)
Royal LePage Meadowtowne Realty
10 Monarch Drive
Halton Hills (Georgetown), Ontario
With 4000 sq ft of finished living space and exceptionally functional layout, you won't find another home like this in Georgetown! What sets this property apart from all the others is: 1) The premium corner lot with calming forest views, 2) The soaring ceiling height on all 3 floors, 3) The quiet street, and 4) The countless luxury upgrades! Every detail was chosen with meticulous attention to detail, and over $400,000 was spent on custom contemporary finishes. The chef's kitchen is the centrepiece of this home, with top-of-the-line Dacor appliances, quartz counters with breakfast bar, and oak-lined soft-close cabinetry. Walk out to the fully-fenced backyard oasis, with stone patio, putting green, pergola, and inground saltwater pool! You'll enjoy hosting outdoor barbecues, or dinner parties in the formal dining room, or cozy fireside movie nights in the family room. Convenience is key with the main floor laundry and powder rooms, interior access to the double garage, and a professionally-finished basement guest suite. All 4 upstairs bedrooms are generous in size, two with full ensuite bathrooms, and a third full bathroom between the other two bedrooms. The lower level offers an additional 2 bedrooms, a stunning full bathroom, a family room with fireplace, a kitchenette, and a workshop. This home's flexible layout makes it the perfect choice for a growing or extended family. Be sure to watch the virtual tour to appreciate this truly one-of-a-kind property! (id:55499)
Keller Williams Referred Urban Realty
633 Fothergill Boulevard
Burlington (Appleby), Ontario
Welcome to this warm and inviting family home, perfectly situated in a highly sought-after East Burlington neighbourhood. Extensively renovated throughout with over $250,000 in upgrades, this home truly stands out. Updates include a beautifully modernized kitchen, custom barn-style doors, pot lights, upgraded lighting throughout, and two stunning custom fireplaces in the main and basement levels. The basement also features a custom bar with a mini fridge and ice maker. Automated home offers advanced features: 'Ring' alarm system, Google video surveillance, fully automated plugs, lighting, door locks, smoke detectors integrated with the Nest app, and an automated sprinkler system. Completing the upgrades are renovated washrooms, including heated floors and a heated shower floor on the second level.Private backyard perfect for entertaining, featuring a large in-ground pool with updated equipment: New liner, heater, pump, and Hayward salt automation system. Upgraded interlock patio with outdoor speakers, a TV bracket and connection, and newly updated fences. Garage features a brand-new door, custom cabinets for storage, an extra fridge, and a heated space. Front yard impresses with an enlarged driveway accommodating five cars, exterior pot lights, new eavestroughs and downspouts with leaf guards, and modern curb appeal. Additional upgrades include a tankless water heater (rental) and much more. Meticulously updated property that offers exceptional value. (id:55499)
Right At Home Realty
7 Adamson Street S
Halton Hills (1049 - Rural Halton Hills), Ontario
Cute and Charming Detached Bungalow in the Hamlet Of Norval. The Living Room has 9 Ft. Ceilings, Wall To Wall Bookcases, Gas Fireplace, Pot Lights! Lots Of Natural Light! Walk-in Closet in Main Bedroom. Lots Of Storage Space Throughout. Custom Made Kitchen, Spacious Dining Area - Walkout To Covered Deck, Private Fenced Yard with Gas BBQ Hookup and Shed! Generous-sized Finished Basement with Washer/Dryer, And Spacious 3rd Bedroom Or Dual-Use Rec Room (With Pot Lights). Great Location - Short Walk To Credit River Trails and Parks. ** Extras *** Long-Life Metal Roof. 2-Car Parking. (id:55499)
Royal LePage Flower City Realty
224 - 9471 Yonge Street
Richmond Hill (Observatory), Ontario
Opportunity Knocks At This Prestigious Xpression Condo, Den Can Be Used As A Separate Bedroom with Door & Big closet.10' Soaring Ceilings. Custom Designed Kitchen Cabinetry. Quartz Counter Tops. Centre Island. Stainless Steel Under-Mount Sink. Ceramic Backsplash (id:55499)
RE/MAX Hallmark Realty Ltd.

