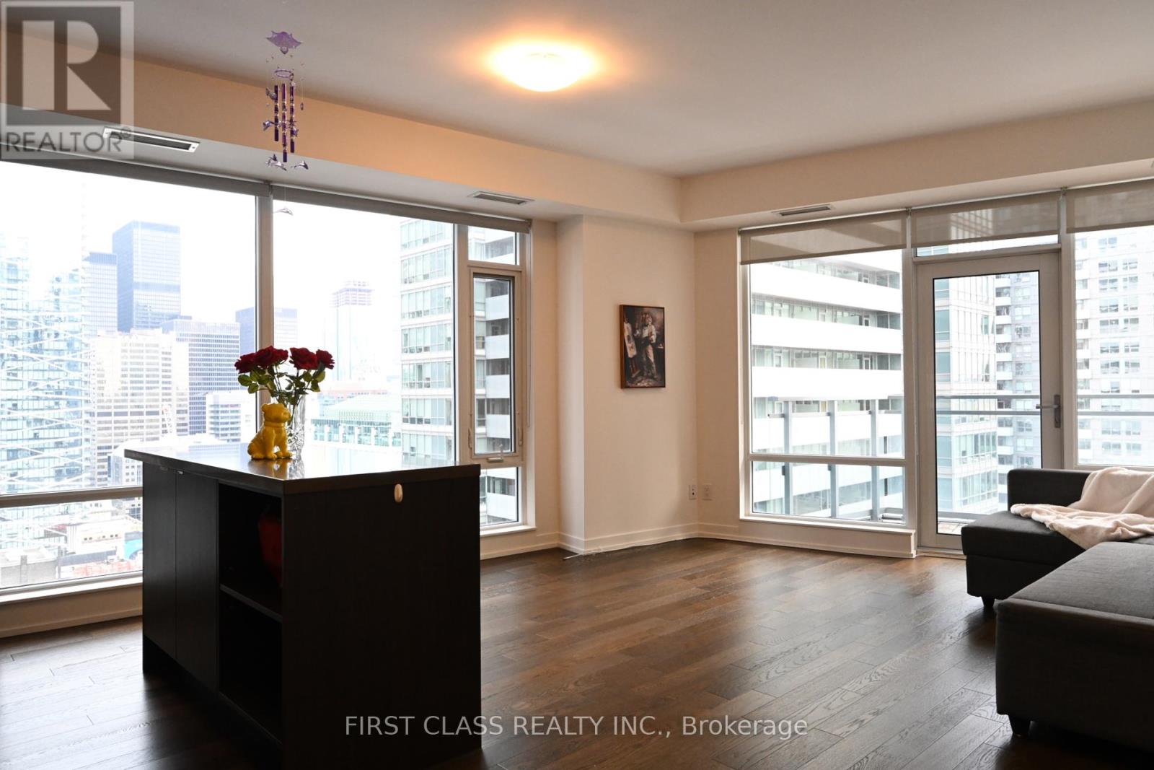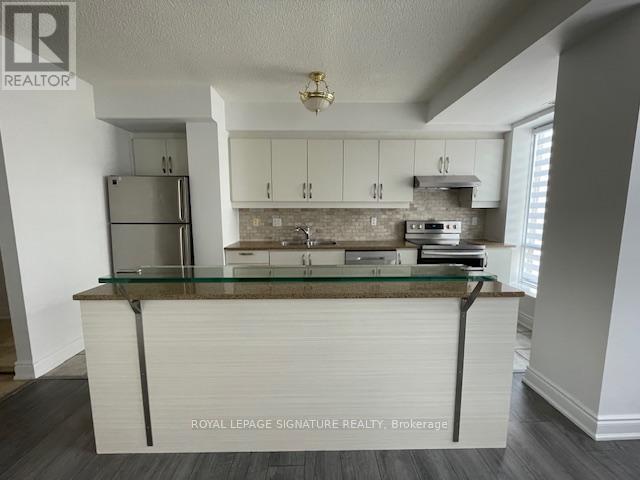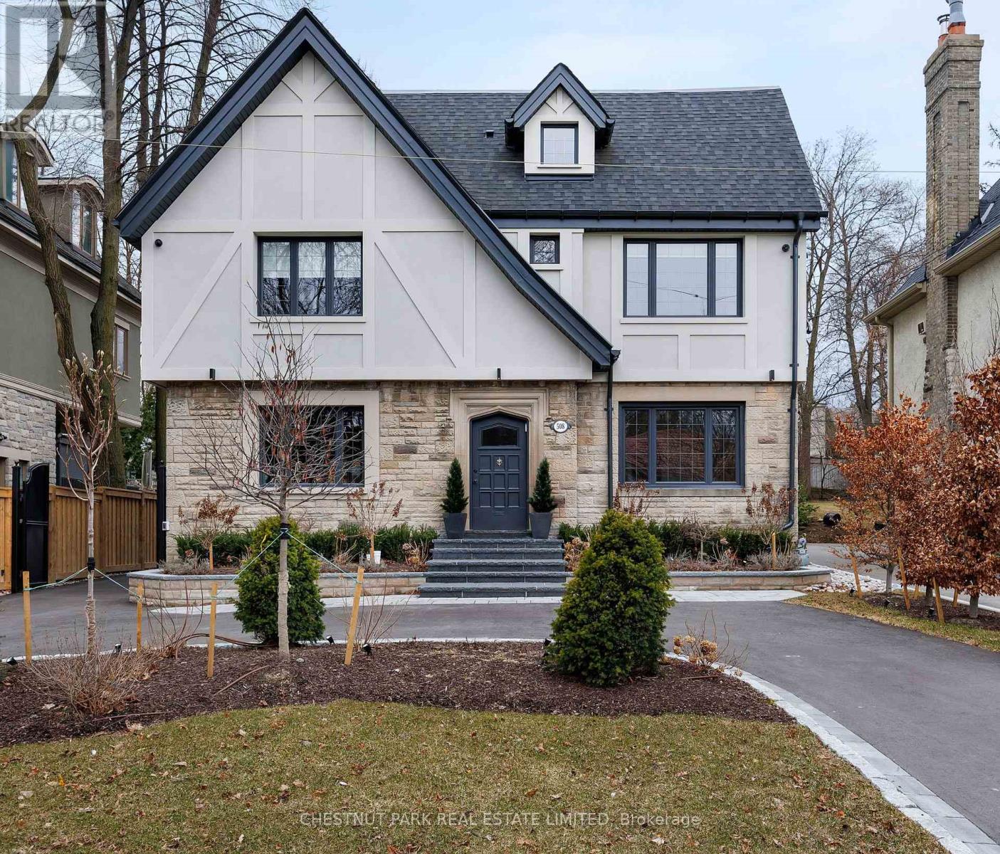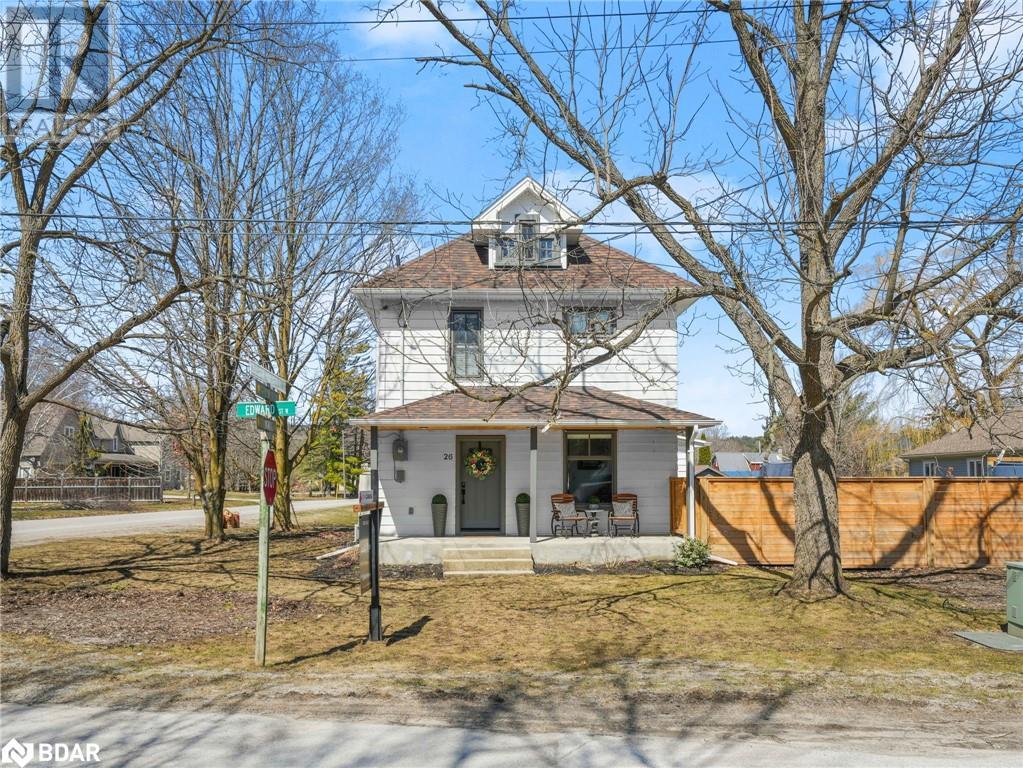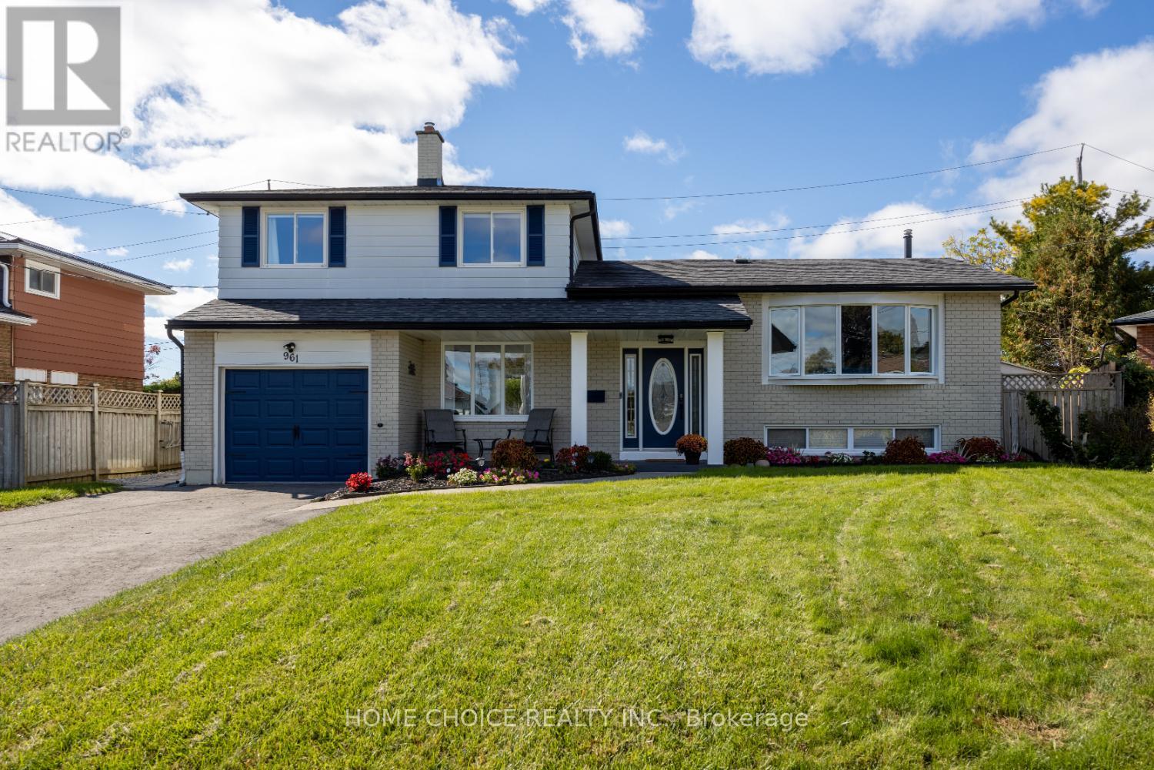2109 - 21 Widmer Street
Toronto (Waterfront Communities), Ontario
Spacious 1-Bedroom Corner Unit In Cinema Tower, The Largest Of Its Kind In The Building, With Unobstructed Southeast & South-Facing Views Of The Downtown Skyline And CN Tower. Bright And Open With Floor-To-Ceiling Windows, Hardwood Floors, And A Modern Granite Kitchen Featuring Built-In Miele Appliances And A Floating Island. The Oversized Balcony Is Perfect For Enjoying The City View. Residents Get TIFF Privileges, A Full-Court Basketball Court, 35-Seat Theatre, Gym And Party Room. Prime Downtown Location, Steps From TTC, Restaurants, And Entertainment. (id:55499)
First Class Realty Inc.
911w - 500 Queens Quay W
Toronto (Waterfront Communities), Ontario
Welcome to urban luxury living at its finest on Queens Quay West!! Renovated 1-bedroom condo offers an exceptional location in one of Torontos most sought after neighbourhoods. With city views, floor to ceiling windows, and a thoughtfully designed layout, this freshly painted condo is a true gem. The open concept combined living and dining area seamlessly connects to an updated kitchen (2021) featuring modern finishes with granite counter tops, stainless steel appliances and sleek breakfast bar. The bathroom completely renovated in 2021, boasts a stylish stand up glass shower, floating vanity, and quarts countertops offering a spa like experience. In 2023 new laminate flooring was installed to add a contemporary feel throughout.The spacious bedroom includes plenty of storage with custom closet organizer and the convenience of in-suite laundry makes daily living a breeze. New closet doors to be installed in May. New blinds throughout. Located across from the beautiful Toronto Music Garden, you're just steps to the TTC, Scotia Bank Arena, marina, schools, shopping, the dynamic Harbourfront and all the best of downtown living. Includes 1 parking spot and locker. (id:55499)
Royal LePage Signature Realty
1005 - 3237 Bayview Avenue
Toronto (Bayview Woods-Steeles), Ontario
Live in Luxury at the Heart of North York! Welcome to one of Toronto's most coveted addresses where style, convenience, and comfort meet. This stunning condo is located in a prestigious, upscale building just steps from Bayview Subway Station and offers seamless access to Highways 401 & 407, top-rated schools, Bayview Village Mall, and every essential amenity you could ask for. Step inside and experience elevated living with 9-foot ceilings, floor-to-ceiling windows, a carpet-free interior, and a spacious walk-out balcony perfect for morning coffee or evening relaxation! The building offers 24-hour concierge and security, fob-controlled entry, a fully equipped fitness center, party room, bike storage, and guest suites ... basically everything you need for a modern, worry-free lifestyle. Whether you're a first-time buyer or seasoned investor, this rare opportunity won't last long. Schedule your private showing today and see why this unit is truly a standout! (id:55499)
Pontis Realty Inc.
508 Vesta Drive
Toronto (Forest Hill South), Ontario
Tucked away in prestigious Forest Hill, this beautifully updated residence blends timeless elegance with modern family living. Featuring 5 spacious bedrooms, 2 versatile dens, and 4 well-appointed bathrooms, the home offers exceptional comfort and flexibility. A gracious foyer with classic wainscoting, a grand staircase, and a refined powder room sets the tone. The main floor balances formal and casual spaces, with a sophisticated living room, inviting dining area, and a bright eat-in kitchen with skylight, large island, and direct backyard access. The expansive family room includes a fireplace and French doors, while a sunlit office overlooks the landscaped yardideal for peaceful remote work. Upstairs, find 4 large bedrooms and 2 full baths, including a serene primary suite with dual walk-in closets and a luxurious 5-piece ensuite. The third floor, currently a Pilates studio, offers endless potential with plumbing for an ensuite. A finished lower level adds a recreation room, guest suite, spa-inspired bath, custom pantry, and stylish laundry. The fully fenced backyard is a private oasis with an in-ground pool and seamless flow from the kitchen. A gated private drive, double garage, and parking for 12 complete this rare offering in one of Torontos most sought-after neighbourhoods. 2024 Work - HVAC, All Mechanical, All plumbing throughout, Roof, All Windows, Inground Pool, Front and Back Landscaping with new fence, circular driveway, lighting and sprinkler system. Electric Security Gate, Security Camera System, Heated floors in Kitchen and Basement, All bathrooms throughout + Lower Level Nanny Suite! (id:55499)
Chestnut Park Real Estate Limited
Pt Lot 10 Kennedy Rd Road
Georgina, Ontario
EXPANSIVE 1.6 ACRES OF POTENTIAL - STEPS TO LAKE SIMCOE & WILLOW BEACH! Discover endless possibilities with this expansive 1.6-acre residentially zoned vacant lot, ideally situated in the charming lakefront community of Georgina! With impressive dual frontage on Kennedy Road and Sedore Avenue, this property offers outstanding access and versatile potential to create your custom dream home, subject to LSRCA approval. Enjoy the convenience of municipal water, sewer, natural gas and hydro at the lot line, making development simpler. Located less than 1 km from Willow Wharf Park and beautiful Willow Beach on the shores of Lake Simcoe, your new lifestyle awaits, ideal for swimming, boating, and relaxing lakeside! Adventure is close by, with The ROC only 4 km away, offering downhill snow tubing, scenic snowshoe trails and outdoor ice skating. Commuting is also effortless, with quick access to Hwy 404, approximately 16 km away, providing easy connections to neighbouring communities and the GTA. Local improvement charges and a stormwater fee are included in the annual taxes. Don’t miss this exciting opportunity to build your future #HomeToStay! (id:55499)
RE/MAX Hallmark Peggy Hill Group Realty Brokerage
164 Switzer Street
New Lowell, Ontario
This stunning custom-built bungalow sits on a spacious pie-shaped lot just shy of an acre, offering ultimate privacy with no neighbours behind - just serene farmers fields. Boasting over 2,600 sq. ft. of finished living space, this bright, open-concept home is designed for comfort and entertaining. Large windows flood the interior with natural light, complementing the beautiful hardwood floors throughout. The inviting living room features a cozy fireplace, while the spacious dining area and eat-in kitchen—with a breakfast bar—provide the perfect setting for gatherings complete with a walkout to the deck and yard. The main floor includes three bedrooms, including a primary suite with a full ensuite, plus main floor laundry with inside access to the double-car garage that includes a bonus sliding door for riding mower access. The basement expands your living space with a large rec room, massive cold cellar, office, 3-piece bath, extra space for you to design and plenty of storage. Sump pump includes back-up battery with 200 amp service. Step outside to your private deck with a 10x12 gazebo and take in the peaceful views. Experience country living just minutes from Stayner, Wasaga Beach, Collingwood, and other amenities! (id:55499)
Keller Williams Experience Realty Brokerage
26 Edward St Street W
Creemore, Ontario
Beautifully upgraded home within walking distance to Creemore's charming downtown! This professionally renovated home has had it all done and strikes the perfect balance between cosmetic beauty and functional upgrades, ensuring you can move in with peace of mind, knowing that everything is in top condition. This is a bright, cheery, light-filled home, and you will automatically find yourself gravitating to the heart of the home, the custom kitchen, where you will find a massive centre island perfect for gathering around. The kitchen opens to ample storage and cupboard space, laundry, powder room, and good-sized living and dining spaces, offering a very efficient and enjoyable layout. The spa-like bathrooms, complete with in-floor heating, are lovely and really compliment the overall finishes. A bonus finished attic space offers additional living space, perfect for a home office or gym. The cherry on top is the amazing outdoor space to enjoy. The home flows seamlessly into a private outdoor space that is beautifully landscaped and offers a serene retreat, ideal for enjoying warm summer nights or hosting family gatherings where you will appreciate the composite wood deck, natural gas fireplace, swim spa, and stamped concrete patio. A detached garage, complete with Hydro, is just another feature that makes this property truly one of a kind! **EXTRAS** Whole House Renovated Including Electrical, Plumbing, HVAC, Insulation, Windows, Doors, Floors, Kitchen, Bathrooms, Lutron Light Switches, Speakers in Kitchen & Living, Composite Deck, Vortex Swim Spa, Stamped Concrete Patio, Gas fireplace. (id:55499)
RE/MAX Hallmark Chay Realty Brokerage
20 - 8974 Willoughby Drive
Niagara Falls (Chippawa), Ontario
Welcome Home to 20-8974 Willoughby Drive! Here you will discover the perfect blend of comfort and convenience in this modern 2-bedroom, 2-bathroom bungalow-style condo. Featuring main floor laundry and an open-concept kitchen with contemporary finishes, this home is designed for easy living. Enjoy oversized windows that fill the space with natural light, a covered porch for relaxing outdoors, and a single garage for added convenience. With low condo fees, this property offers stress-free homeownership. Located near a golf course, scenic hiking trails, and a marina, this home is perfect for outdoor enthusiasts. Plus, it's close to the United States border, offering quick access for travel or shopping. Don't miss this opportunity schedule your viewing today! (id:55499)
Boldt Realty Inc.
0 Leask Avenue
Fort Erie, Ontario
Discover the potential of Leask Ave - a spacious and serene vacant residential lot nestled in the growing community of Fort Erie, Ontario. Whether you're an investor, builder, or future homeowner, this is a rare opportunity to secure a generously sized parcel of land in a peaceful setting with convenient access to amenities and major routes. Located close to schools, parks, shopping, Lake Erie, and just a short drive to the U.S. border. (id:55499)
RE/MAX Hallmark Realty Ltd.
0 Bidwell Parkway
Fort Erie, Ontario
Discover a rare opportunity to own a piece of land in the sought-after Fort Erie area. Located on the quiet and tree-lined Bidwell Parkway, this vacant residential lot offers future potential in a growing community. Whether you're an investor, a nearby homeowner looking to expand your yard, or someone with a long-term vision, this parcel offers a unique opportunity. Within a short driving distance to schools, parks, Niagara River, and Lake Erie. Don't miss this one! (id:55499)
RE/MAX Hallmark Realty Ltd.
969 Lynwood Drive
Kingston (North Of Taylor-Kidd Blvd), Ontario
Welcome to 969 Lynwood Drive! Located in the heart of the highly sought-after Westwoods Subdivision, this charming 2-storey home is nestled on a reverse-pie shaped lot backing onto peaceful, protected green space perfect for nature lovers seeking tranquility in the city. This well-maintained home offers 3 bedrooms, 2.5 bathrooms, and a thoughtfully designed layout. The bright and inviting living room overlooks a quiet, family-friendly street, while the dining area provides ample space for holiday gatherings and family dinners. The updated kitchen features a center island and opens up to a backyard oasis ideal for bird watchers and gardening enthusiasts. Adjacent to the kitchen, the main floor family room features a walkout to your private patio and outdoor living space. The reversie-pie lot means the backyard is a manageable size. Upstairs, you'll find a generous primary suite complete with a private ensuite, two additional bedrooms, and a bright main bathroom. The finished lower level includes a large rec room, dedicated office, workshop, storage room, and a large laundry room. With updated decor, solid mechanicals, a new roof (2023), and new central air (2024), this home is move-in ready. Just steps from transit, top-rated schools, parks, and amenities. 969 Lynwood Drive is the perfect place to call home. (id:55499)
One Percent Realty Ltd.
961 Curtis Crescent
Cobourg, Ontario
Welcome to this enchanting split-level home, nestled on a tranquil crescent and boasting an expansive lot that ensures both privacy and ample space to unwind. This residence is perfect for a family eager to settle in and begin creating cherished memories. Meticulously updated throughout, the home beautifully marries style and comfort in every corner. As you step inside, you are greeted by a stunning kitchen featuring sleek Quartz countertops, designed to be the heart of the home perfect for memorable family meals and lively gatherings. The layout showcases three luminous bedrooms and two elegantly appointed bathrooms, alongside distinct living areas spread across multiple levels. This thoughtful design provides a delightful blend of cozy charm and functional separation, catering to a variety of activities and lifestyles. Retreat to the inviting lower-level family room, an ideal sanctuary for relaxation, while additional versatile space can transform into a home office, play area, or hobby zone, perfectly suited for a growing family's needs. Venture outside to discover your private oasis, complete with a heated inground pool featuring a brand-new liner (2024) and a new heater (2023), all set within a generous yard that invites outdoor fun, gardening, and leisurely relaxation. Located in a serene, family-friendly neighborhood, this move-in-ready gem is a dream for those looking for a warm, welcoming environment to call home. Don't miss the opportunity to experience the charm and allure of this beautiful home schedule your private showing today!**Extras:** Upgraded electrical panel to 200 amps (2024), new landscaping (2023), brand-new AC (2024), washer and dryer (2024), additional kitchen cabinets and flooring (2023), and stylish new stair runners (2023). (id:55499)
Home Choice Realty Inc.

