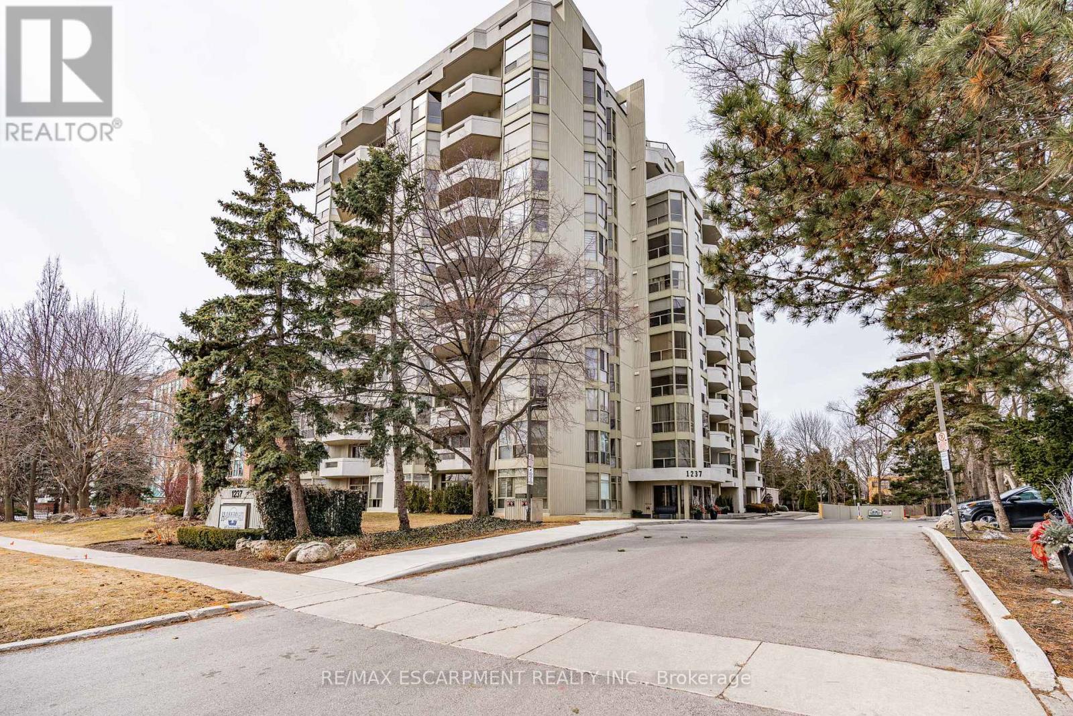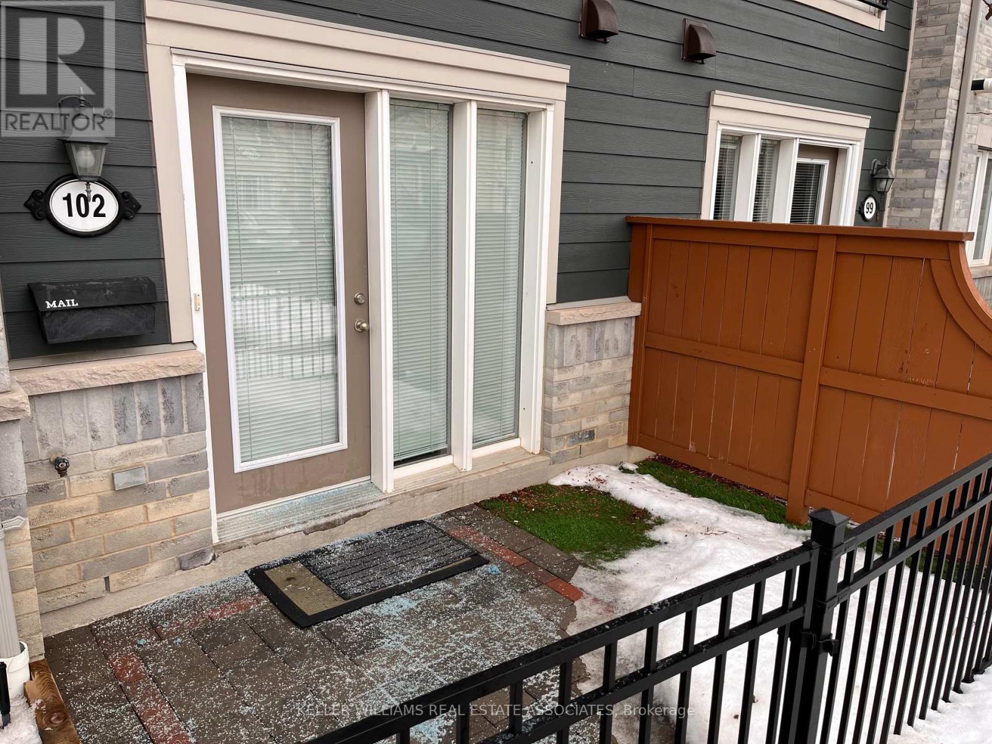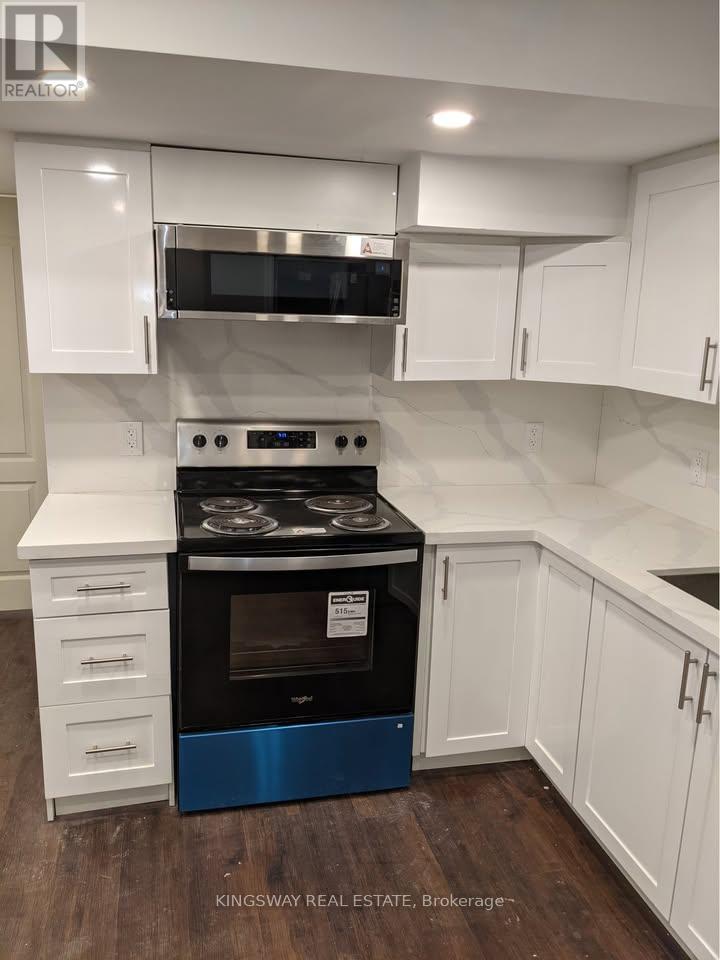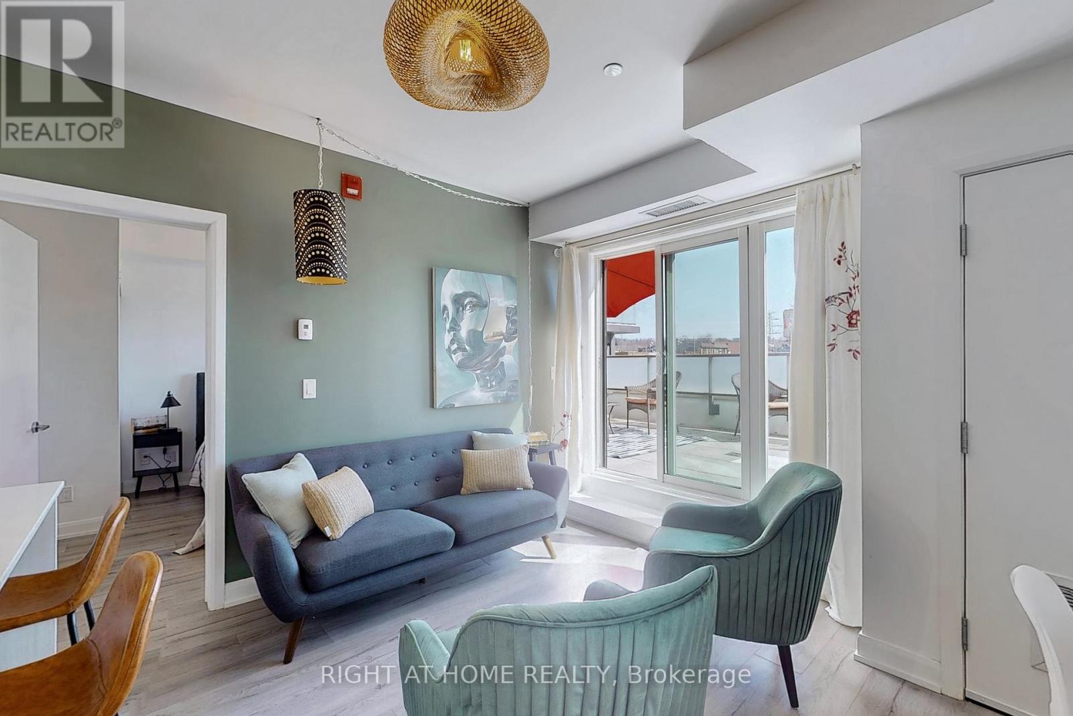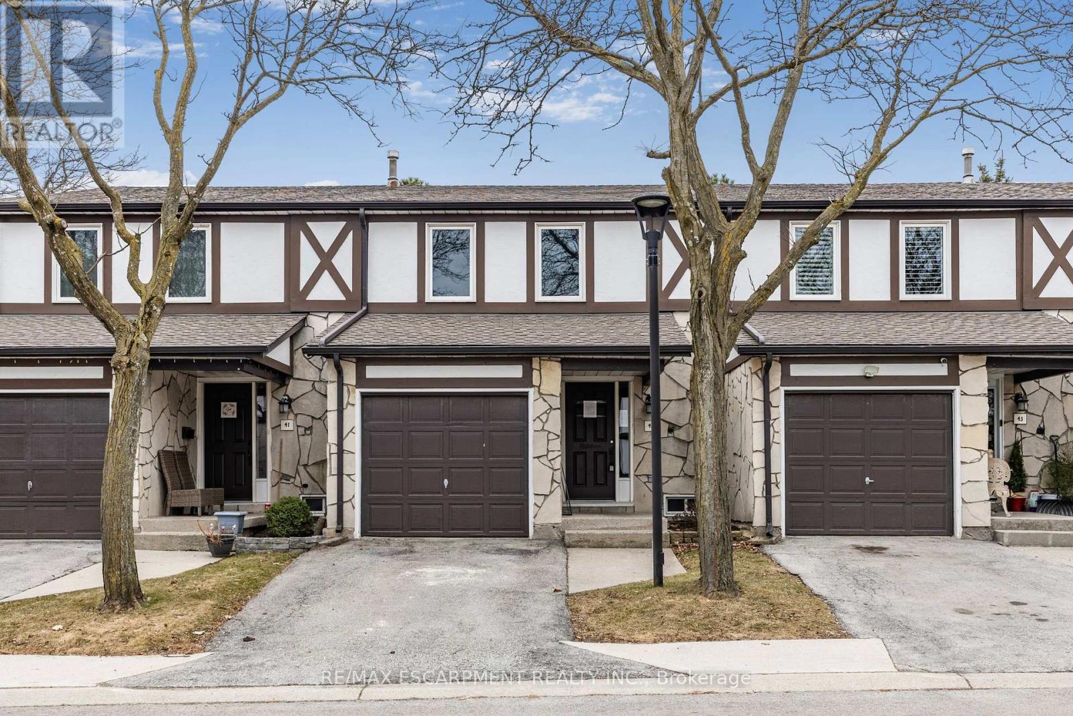Upper - 3 Henderson Avenue
Brampton (Downtown Brampton), Ontario
Welcome to this spacious and freshly updated upper-level unit in a quiet, established neighborhood just steps from Downtown Brampton and the GO Transit station. Located on the second floor of a well-maintained home, this charming rental offers a comfortable and private living space ideal for a single professional or couple. The unit features 1 large bedroom and a separate den, perfect for a home office, creative space, or study area (please note: the den is not suitable as a second bedroom). With brand new flooring and fresh paint throughout, full of natural light thanks to its many windows. The layout is functional and cozy, offering both privacy and openness in just the right balance. 1 dedicated parking space, and utilities are shared, with the tenant responsible for 40% of total utility costs. Smoking is permitted. Conveniently located close to transit, parks, shops, and Brampton's vibrant downtown core, this unit is perfect for those looking for easy city access in a peaceful residential setting. (id:55499)
Ipro Realty Ltd
Ipro Realty Ltd.
208 - 1237 North Shore Boulevard E
Burlington (Roseland), Ontario
Sophisticated coastal style living meets downtown convenience in this beautifully reimagined suite within the Harbourlights building. With over 1,700 square feet of thoughtfully renovated space, this 2 bedroom + den, 2 bath condo offers refined comfort with a hint of nautical charm. Perfectly fitting for its prime location just steps from Spencer Smith Park, the waterfront trail, and vibrant downtown Burlington. West facing windows and a private balcony bring in golden afternoon light, enhancing the warmth of the contemporary finishes throughout. The open concept layout flows effortlessly, with a sleek, modern kitchen, elegant living spaces, and a versatile den ideal for a home office or reading retreat. This impeccably maintained building offers a resort style experience with an outdoor pool, gym, games and party rooms, a BBQ area, and lush landscaping. There's one owned, secured underground parking space, also secured and ample visitor parking, a storage locker for extra convenience. Whether you're catching a festival downtown, strolling the waterfront, or commuting with easy highway access, this address blends lifestyle, location, and luxury....effortlessly. (id:55499)
RE/MAX Escarpment Realty Inc.
102 - 5035 Oscar Peterson Boulevard
Mississauga (Churchill Meadows), Ontario
Welcome to this 1 Bed 1 Bath Condo Townhouse in the beautiful neighbourhood of Churchill Meadows. This ground floor unit is well maintained and in great condition. It comes with relatively new stainless appliances including fridge, stove and dishwasher. Other amenities include in-unit washer/dryer, 1 outdoor parking spot at your doorstep, close to shopping, schools, entertainment, Go Transit and HWY 403. (id:55499)
Keller Williams Real Estate Associates
902 - 251 Masonry Way
Mississauga (Port Credit), Ontario
Luxury Waterfront Living at The Mason in Port Credit Brand New, Never Lived In. Welcome to your dream home in the heart of Port Credits vibrant new Brightwater community! This stunning, never-lived-in condo offers modern luxury, unbeatable convenience, and breathtaking lake views all wrapped in a stylish, open-concept design. Boasting 9-foot ceilings, wide-plank flooring, and floor-to-ceiling windows, this bright and spacious corner suite is drenched in natural light with stunning south and west-facing views of Lake Ontario. The gourmet kitchen features quartz countertops and backsplash, built-in stainless steel appliances, a paneled fridge and dishwasher, and a moveable island for flexible entertaining and everyday living. The spa-inspired bathrooms offer sleek vanities, LED-lit mirrors, and porcelain-tiled walls, creating a truly serene experience. This 2-bedroom plus den layout offers plenty of space for work and relaxation, with the den serving as an ideal home office. The primary bedroom includes a luxurious ensuite with a glass shower, while the second bedroom and additional bath offer comfort and convenience for guests or family. Enjoy top-tier amenities including a state-of-the-art fitness center, yoga and spin room, co-working lounge, party room, smart parcel lockers, pet/bike wash station, and an outdoor courtyard. One parking spot (with EV Charging to be installed shortly) and one locker are included. For commuters, a dedicated shuttle to Port Credit GO Station makes getting around effortless. Steps from the lakefront, trails, cafes, boutique shops, grocery stores, restaurants, and lush parks like J.C. Saddington, everything you need is right at your doorstep. Whether you're enjoying morning walks by the water or evening dinners in the village, this is the perfect blend of urban convenience and waterfront charm. Don't miss your chance to be the first to call this exceptional suite home. Luxury, lifestyle, and location. Its all here! (id:55499)
Exp Realty
245 Etheridge Avenue
Milton (Fo Ford), Ontario
900 Sqf Specious 2 Bed Rooms Basement apartment High demandable area of Milton. Close to all amenities, School and Bus stop. (id:55499)
Kingsway Real Estate
202 - 385 Osler Street
Toronto (Weston-Pellam Park), Ontario
Welcome to Suite 202 at The Scoop where modern living meets mindful design in the heart of Torontos vibrant Junction neighbourhood.This rare split 2-bedroom, 2-bathroom layout offers the perfect blend of functionality and flow, ideal for first-time buyers, young professionals, downsizers or growing families. The standout feature? A spectacular 450 sq.ft. private terrace with a gas line for BBQ your own serene outdoor oasis in the city, perfect for entertaining or simply unwinding after a long day.Inside, youll find a chef-inspired kitchen with quartz countertops, a sleek island for casual dining, and a stylish ceramic backsplash that ties the whole space together. The open-concept living area is bright and welcoming, designed for both comfort and conversation.This unit checks all the boxes for sustainable-smart living, and with only 72 boutique suites in the building, youll enjoy an elevated sense of community and privacy. TTC is right at your doorstep, and you're just minutes from Bloor GO Station, Black Creek Drive, and an endless list of trendy cafes, shops, parks, and local gems waiting to be explored.Suite 202 isn't just a condo its a lifestyle upgrade. Bonus: Furniture available for sale separately. Adirondack not included or available for sale. Pls inquire with LA for details.Come experience this hidden gem in the Junction. Thoughtful design, unbeatable location, and a one-of-a-kind terrace - this is home! (id:55499)
Right At Home Realty
1442 Granrock Crescent N
Mississauga (East Credit), Ontario
4 Bedroom Beautiful Town House. 3 bedroom on 2nd Floor and 1 Bedroom on ground floor. Approx. 1842 Sq. feet Living Area Town House built by National homes. Ground floor walkout and has separate entrance. Walking distance to Heartland Shopping Centre. Freehold Town house with POTL Fee. Buyer and Buyer agent to verify the measurements and property taxes. The Ground Floor Room can be Rented Out as it has a Separate Entrance. (id:55499)
Kingsway Real Estate
1501 - 1100 Sheppard Avenue W
Toronto (York University Heights), Ontario
Don't miss out on this RARE Opportunity for a BRAND NEW, never lived in 2Bedroom unit at WestLine Condos! The unit features large windows and built in appliances with lots of functional space. The building includes exceptional amenities including a Full Gym, Lounge with Bar, Co-Working Space, Children's Playroom, Pet Spa, Automated Parcel Room and a Rooftop Terrace with BBQ. Access to TTC is quick with a bus stop in front of your door. Sheppard West Station, Allen Road and the 401 are minutes away. Yorkdale Mall and York University is a short commute with any method of transport you choose. Sold with FULL Tarion Warranty. (id:55499)
Century 21 Atria Realty Inc.
507 - 3006 William Cutmore Boulevard
Oakville (Jm Joshua Meadows), Ontario
Luxury Living in Prestigious Joshua Creek, Oakville Brand New 1+Den Condo with Full Washrooms for Lease! 664 Sqft plus Balcony! Experience upscale living in this brand-new, never-lived-in one- bedroom plus spacious den in the heart of prestigious Oakville! Featuring 9ft ceilings, laminate flooring, and an open-concept layout that is very bright. The upgraded kitchen boasts premium stainless-steel appliances, quartz countertops, a beautiful backsplash and a center island. The large den offers flexibility as a guest room or home office. Located in one of Oakville most sought-after neighborhoods, this condo is just minutes from top-rated schools, parks, shopping, fine dining, public transit, the GO Station, Highway 403 & QEW. Enjoy the convenience of one parking spot and one locker included. Don't miss out on this stunning home schedule a viewing today! (id:55499)
Homelife G1 Realty Inc.
42 - 2200 Glenwood School Drive
Burlington (Freeman), Ontario
Welcome to 42-2200 Glenwood School Drive, a beautifully updated 3-bedroom, 2-bathroom condo townhome in a private, family-friendly complex. This charming two-storey home seamlessly blends modern elegance with everyday comfort, making it a perfect choice for families and professionals alike. Just minutes from the GO Train, QEW, 403, and 407, this home is a commuters dream, offering easy access to Toronto and surrounding areas. Gorgeous interior upgrades, newer kitchen with sleek cabinetry, quartz countertops, waterfall island, and stainless steel appliances.Open-concept living & dining area with a stylish linear fireplace and sliding doors leading to a private, fully fenced patio with a deck ideal for relaxation or entertaining. Upper level boasts 3 spacious bedrooms, a primary with walk-in closet, a beautifully renovated 4-piece bath, and the convenience of upper-level laundry. Fully finished lower level featuring an oversized recreation room, perfect for movie nights, plus plenty of storage. Added perks - single-car garage with private driveway, ample visitor parking, stylish, and move-in ready! Dont miss this opportunity to make it your own today. (id:55499)
RE/MAX Escarpment Realty Inc.
204 Lockwood Road
Brampton (Fletcher's West), Ontario
Gorgeous 4 + 1 Bedroom Detached in the Heart of Brampton Near Chinguacousy/Queen With a Finished Basement and Separate Entrance. Upgraded Throughout With Porcelain Tiles on Entry, Hardwood Flooring Throughout the Living, Dining and Family Room. Custom Kitchen With S/S Appliances, Quartz Countertops and B/I Dishwasher. 4 Spacious Bedrooms on the Second Level with Upgraded Bathrooms. A finished 1 Bedroom Basement With a Large Living Room, Full Bathroom and a Bedroom With a Separate Side Entrance. Stunning Backyard With a Custom Built Patio for Outdoor Entertainment. Extras: 2 Fridges, Stove, Washer, Dryer, All Existing Light Fixtures, Window Coverings, All B/I Appliances. Located in a Highly Desirable Neighbourhood With Shopping, Parks, Transit, Reputable Schools All Within Walking Distance. This Home Is Located in the Highly Sought Out West of Brampton. (id:55499)
RE/MAX Realty Services Inc.
74 - 200 Veterans Drive
Brampton (Northwest Brampton), Ontario
** 1200-1399 sqft ** Step Into This Absolutely Gorgeous Contemporary End Like Unit And Turn Key. Newly Renovated 3 Bed+ 3 Bath Condo Townhome In The Upscale Area Of Mount Pleasant Community * Over 40K Spent On Upgrades: Smooth Ceiling, Pot Lights, Crown Moulding, Quartz Counters, Porcelain Backsplash & Tiles. All Brand New Appliances. High Gloss Extended Kitchen Cabinets, Oak Stairs, New Bathroom Vanity, New Light Filtering Blinds Thru Out. Just 5 Minutes Drive To Mount Pleasant Go Station,Close To Highway 407/401/410/403, Close To Schools ,Library ,Park ,Longo's, Facing Sandalwood Parkway.True Gem. A Must See.. Just 5 Minutes Drive To Mount Pleasant Go Station,Close To Highway 407/401/410/403, Close To Schools ,Library ,Park ,Longo's, Facing Sandalwood Parkway.True Gem. A Must See. **EXTRAS** All Elf's , S/S: Fridge, Stove , B/I Dishwasher, Front Loading Washer & Dryer, All Window Coverings & Blinds, Closet Organizers. (id:55499)
Century 21 Leading Edge Realty Inc.


