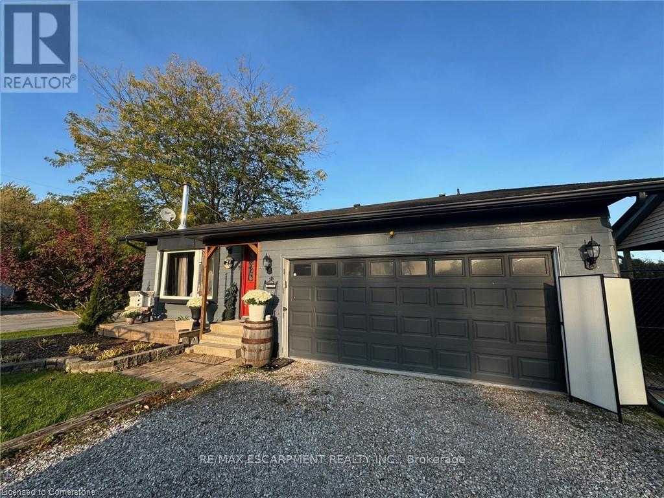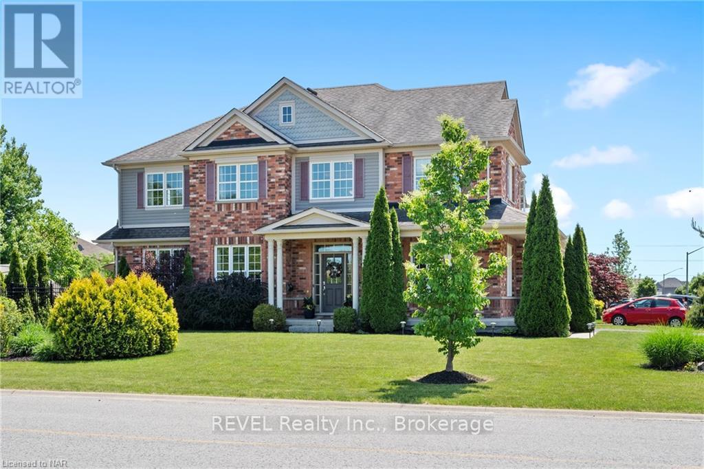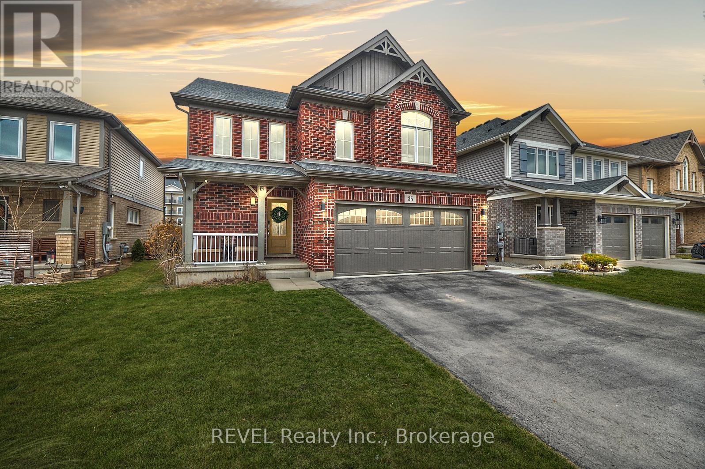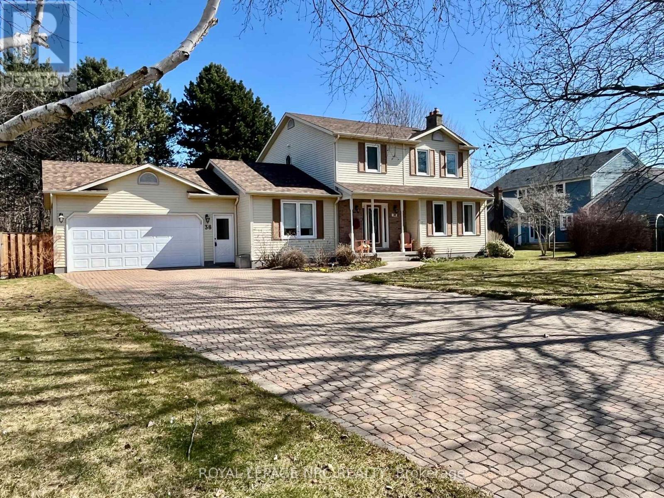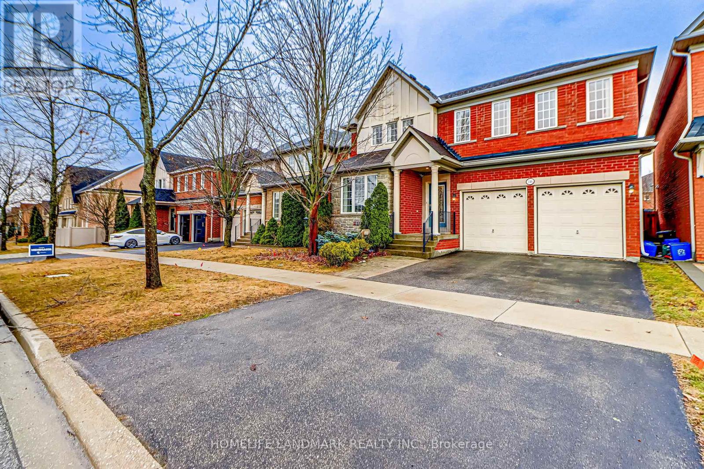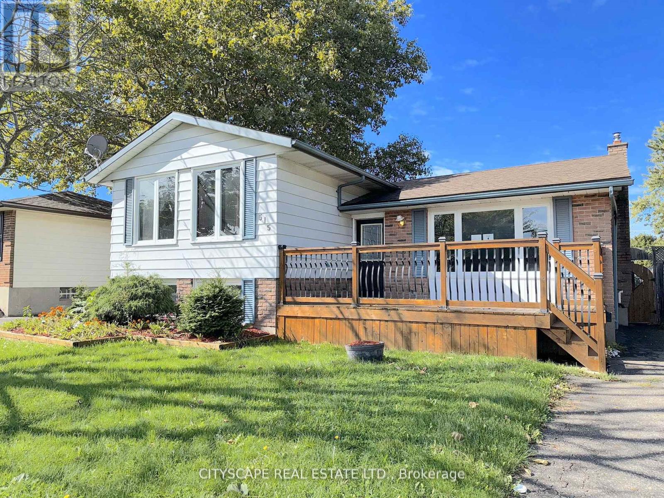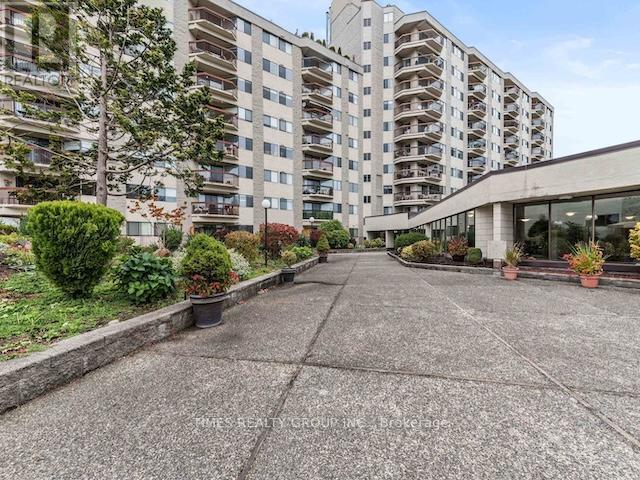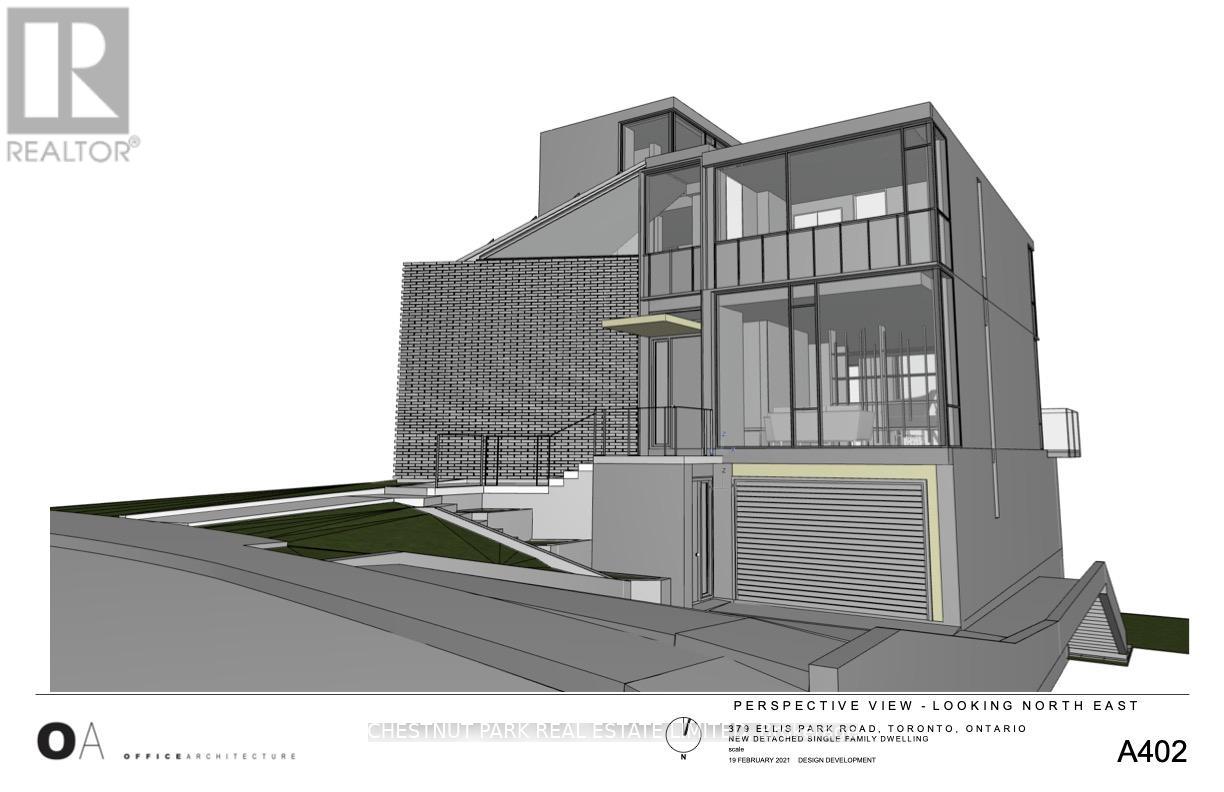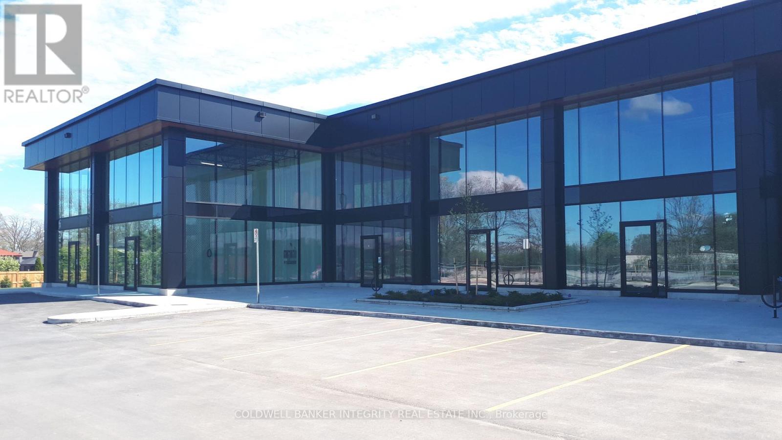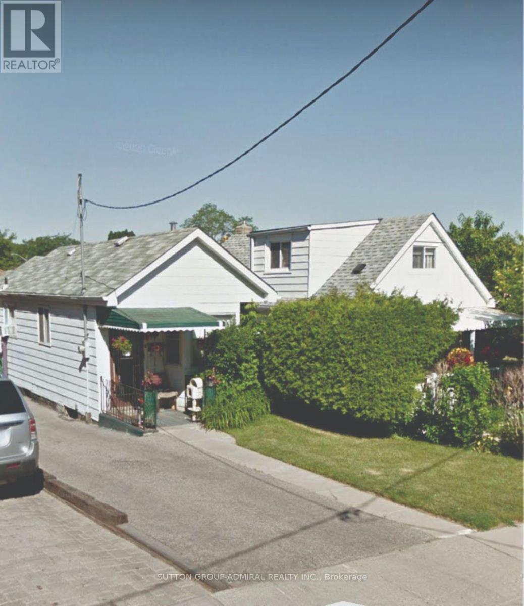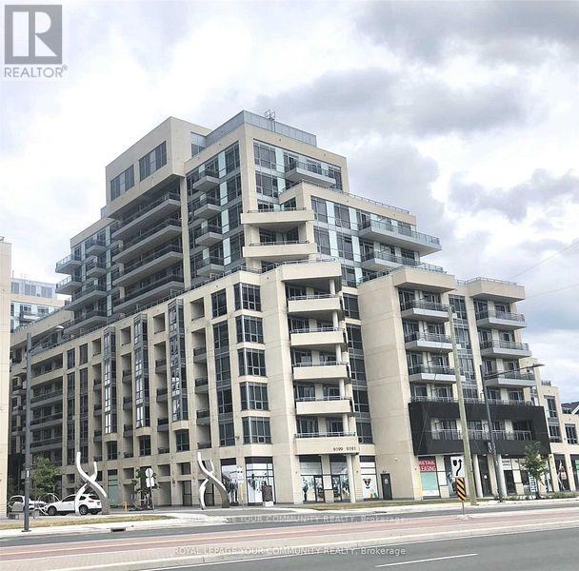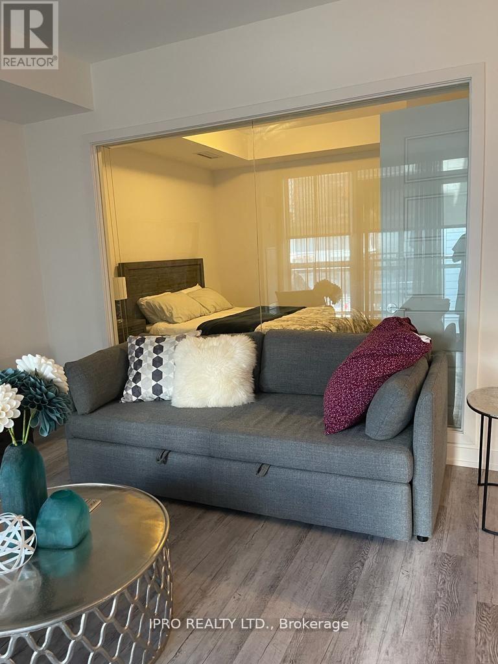Ph07 - 82 Dalhousie Street
Toronto (Church-Yonge Corridor), Ontario
Stunning Brand New Corner Penthouse with south and west views. 3 Beds, 2 Baths + Parking with EV charger. Experience downtown Toronto living at its finest in this brand new, spacious penthouse suite! With breathtaking, panoramic views of both the city skyline and Lake Ontario, this 3-bedroom, 2-bathroom gem is designed for modern living. Each bedroom boasts floor-to-ceiling windows that flood the space with natural light, while the open-concept living area features soaring 9-foot ceilings and luxurious hardwood floors. The sleek, modern kitchen comes fully equipped with top-of-the-line built-in appliances perfect for the home chef. Live in the heart of downtown, steps from the TTC, Yonge-Dundas Square, St. Lawrence Market, and vibrant restaurants and shops. Walk to Toronto Metropolitan University, George Brown College, and the Eaton Centre. Enjoy access to exceptional amenities: 24-hour concierge, a fully equipped fitness center, media room, guest suites, yoga studio, event kitchens, workstations, and more. This is your chance to experience luxury living in one of Toronto's most sought-after locations. Don't miss out! (id:55499)
Keller Williams Co-Elevation Realty
146 Thanet Lake Road
Wollaston, Ontario
Imagine escaping to your own private paradise on a sprawling 55-acre lot, where nature greets you at every turn. This beautiful property, nestled amidst green space, features two mobile homes and two trailers, making it the perfect retreat for families, nature lovers, or anyone craving a peaceful sanctuary. With breathtaking lakefront views, canoe access to Thanet Lake, and stunning sunsets, you can fish, kayak, or simply unwind by the water. The generous lot ensures complete privacy, while the charming cottage-style mobile home lets in plenty of natural light with large windows offering stunning lake views. Inside the home, you'll find an open-concept living space, a well-equipped kitchen, and spacious bedrooms.Surrounded by maple trees ideal for syrup production and equipped with a greenhouse for growing vegetables, this property offers a sustainable lifestyle. For hunting enthusiasts, the abundant wildlife provides ample opportunities.This unique property boasts four separate access points to the lot, two hydro meters, a 200 ft drilled well, a generator, and a septic system. The main mobile home offers three bedrooms and one bath. The second mobile home, which needs TLC, features two bedrooms, one bath, its own hydro meter (to be hooked up), and a separate access point. The first trailer, at 28 feet, has two bedrooms, a three-piece bath, a holding tank for the toilet, and an underground electric hookup. The second trailer is currently used for storage and requires renovation. A gas generator provides backup power to the main mobile home and the first trailer.Conveniently located just 15 minutes from Coe Hill, 20 minutes from Gilmour, and 25 minutes from Bancroft, this idyllic retreat is only 2 hours from the GTA, Sandbanks Beach, and Kawartha Lakes. Seize this rare opportunity to own your slice of paradise at 146 Thanet Lake Rd. Its the perfect blend of seclusion and convenience. (id:55499)
Exp Realty
24 Woodhouse Avenue
Norfolk (Port Dover), Ontario
Woodhouse Acres Detached Multi level open concept home - comes with your own deeded access to the private beach area for this neighbourhood- No need to fight crowds at the public beaches with your private beach access! Fully fenced backyard with Decks off the Kitchen & Main Bedroom- Hot Tub, Firepit & space to watch the lake sunrises & sunsets! Great room with cathedral ceiling & newer gas stove- a few steps up to formal separate dining area overlooking the Great Room area- timeless solid Oak kitchen with island, breakfast nook & pantry closet- Oversized Main bedroom with convenient 4 piece ensuite & patio doors to a private custom covered outdoor living space with vault ceilings, shutters, gated stairs to enjoy the lake breeze- thoughtful Upper level laundry- 2nd full 4 piece bathroom plus 2 additional spacious bedrooms- Lower level with large Rec Room- bonus 4th Bedroom- in-law suite potential with the -inside access/ separate entrance to the insulated Double Garage- This opportunity is a must see for those who want lake & beach lifestyle with the privacy of your own beach and only a short walk to enjoy the vibrant Port Dover beach strip & character filled town! (id:55499)
RE/MAX Escarpment Realty Inc.
6500 St. Michael Avenue
Niagara Falls (219 - Forestview), Ontario
You have got to see this showstopper home!!! Welcome to 6500 St. Michael Avenue in Deerfield Estates! This stunning, fully finished property has all the bells and whistles, featuring a grand foyer, 4+2 bedrooms, 3.5 baths, and a chef's eat-in-kitchen with granite counters, stainless steel appliances, and a bright family room with a fireplace. Enjoy a breakfast area opening to a deck overlooking a beautifully manicured yard with a heated salt-water pool. The main floor also includes a separate living room, formal dining room, laundry room, and powder room. Upstairs, you'll be impressed by the super bright and open feel, generous-sized rooms with gorgeous hardwood floors, and abundant natural light from every single angle. The primary bedroom quarters are complete with his + hers walk-in-closets and a designer 6pc ensuite bathroom fully equipped with double sinks, shower and soaker tub with jets. There is plenty of storage throughout. Step down to the fully finished basement featuring a theatre-sized recreation space, two additional rooms, a full bath, and extra storage, making it perfect for movie nights or family gatherings. The entertainer's dream yard features the heated salt-water pool, BBQ-ready deck, wrought iron fence, shed, and plenty of space for a swing set.Located on a 60ft corner lot with a double car garage and driveway that parks 4 vehicles. This property's perfectly manicured landscaping and attention-grabbing curb appeal is the envy of all neighbours- offering privacy and appreciation for beauty. In the highly desirable Forestview Public School catchment, this high-demand location provides quick access to the neighbourhood park, Costco, every imaginable amenity, hwys and all that is the booming south end of the City!!! (id:55499)
Revel Realty Inc.
35 Spruce Crescent
Welland (771 - Coyle Creek), Ontario
Exceptional value at this price point in Coyle Creek with this 4+1 Bedroom, 3+1 Bathroom 8yr young 2 Story home w/private In-Law Suite in Lower level (completed in 2022) w/separate Laundry or use as a Rec Room with an extra bedroom and bathroom for the growing family! Amazing additions to the fully fenced backyard with a 38' x 14' concrete patio off the back of the house and a 14'x14' Shed with power and Garage Door for easy access (all built in 2022). With just under 3000 sq.ft of total living space on all 3 levels, the Main floor of the house offers an open concept flow from dining room to living room to the oversized eat-in kitchen off the back of the house with 8' double sliding patio doors leading to the backyard. Second floor offers 4 spacious bedrooms (Primary w/ensuite + 3 more bedrooms) laundry, and 2-4pc bathrooms all on one level! Lower level can be accessed off the kitchen or from garage to a fully finished basement which is currently set up as a private In-Law Suite with Separate kitchen, bathroom, bedroom, and laundry! Or enjoy the Lower level space for the entire family with Rec Room and bonus 5th bedroom and 4th bathroom. You have options! Located in a quiet, private Crescent with minimal traffic on the outer edge of Coyle Creek subdivision, and only steps to Gaiser Park! Bonus: no sidewalks so can park 4 vehicles in the driveway! Check out Video tour of the property to truly appreciate the flow and finishes of the property. Book your private showing today you wont be disappointed! (id:55499)
Revel Realty Inc.
38 Colonel Butler Crescent
Niagara-On-The-Lake (101 - Town), Ontario
Beautifully maintained 4 bedroom, 2-storey home located in desirable Garrison Village, Niagara-on-the-Lake! Nestled on a large lot (81'x120') lined with trees that offer the privacy of no direct rear neighbours! Interlocking brick 4-car driveway. 22' x 24' garage with ample storage. Enter into the welcoming foyer and be impressed by the spacious living room with focal fireplace and gleaming floors! Main floor primary suite, complete with 3-piece ensuite bath and walk-in closet. The kitchen and dining are located at the back of the home overlooking the professionally landscaped backyard complete with 14'x28' inground pool (2019/salt). Sit on the newer composite deck, enjoy a glass of local wine or your morning coffee and relax in the serenity and privacy of the mature trees bordering the backyard. Main floor laundry/mud room with easy access to the oversized 2-car garage. So much natural light! The upstairs showcases 3 bright and airy bedrooms with large family bath with double sinks and tub/shower. The basement has been tastefully finished with an exercise room/den, huge family room with recessed, wall-mounted fireplace, pool table and wet bar. Perfect place to snuggle up and watch TV with friends and family or play a game of pool! Great storage room, ideal for seasonal decorations and a large utility/workshop room with ample shelves. Impressive 3-piece bath! This home is perfect for in-laws with the main floor primary bedroom or for a growing family with kids of all ages. Great curb appeal that showcase traditional Garrison Village, while still in walking distance of great dining, medical facilities, pharmacy and wineries. Walk to Old Town with its boutiques, theatres and dining. Close to Niagara-on-the-Lake Community Centre and library - a hub for various recreational and social gatherings and gym. Colonel Butler Crescent is a quiet street, ideal for walking and has a small park steps away on Upper Canada Dr, complete with playground & tennis court. Welcome home! (id:55499)
Royal LePage NRC Realty
146 Selwyn Road
Richmond Hill (Jefferson), Ontario
Located in the highly sought-after Jefferson community with top-rated schools, this stunning 4-bedroom detached home overlooks a beautiful park and pond and features a convenient walking trail to the nearby elementary school. Freshly painted and meticulously maintained, it boasts over 2,700 sq. ft. of living space with 9-foot ceilings on the main floor. Features include professional landscaping, an interlock walkway, hardwood floors in the living, dining, and family rooms, a solid oak staircase, main floor laundry, and a granite kitchen countertop. Move-in ready! (id:55499)
Homelife Landmark Realty Inc.
515 Grantham Avenue
St. Catharines (442 - Vine/linwell), Ontario
Charming 3-Bedroom Side-Split with Inground Pool & Hot Tub** Spacious & Family-Friendly Living **Welcome to this delightful 3-bedroom, 2-bathroom detached side-split home, perfectly designed for comfortable family living.The bright and inviting kitchen features a cozy breakfast/dining nook, ideal for casual meals and morning coffee.** Warm & Versatile Lower Level **The lower level boasts a spacious family room with a charming fireplace, creating a cozy retreat for relaxing evenings. With a separate entrance to the backyard, this level offers great potential for an in-law suite or private guest space. You'll also find a utility/laundry room and partially finished storage, providing ample room for organization.** Outdoor Oasis **Step outside into your private backyard haven, complete with an inviting inground pool, soothing hot tub, and a charming gazebo-perfect for entertaining or unwinding after a long day. The convenient pool house offers extra storage for all your outdoor essentials.** Prime Location with Convenient Amenities **Situated in a family-friendly neighbourhood, this home is just minutes from local parks, schools, and shopping centers. Walk to Grantham Lions Park or enjoy the trails at nearby Malcolmson Eco Park. With easy access to the QEW, commuting to Niagara Falls or Toronto is a breeze. Plus, you're close to popular amenities, including grocery stores, restaurants, and the St. Catharines Golf & Country Club.** Your Dream Home Awaits **This home offers the perfect blend of comfort, convenience, and outdoor enjoyment. Book your private viewing today! (id:55499)
Cityscape Real Estate Ltd.
318 - 31955 Old Yale Road
Abbotsford, British Columbia
1076 sq ft as per Builder's Plan. For More Information About This Listing, More Photos & Appointments, Please Click "View Listing On Realtor Website" Button In The Realtor.Ca Browser Version Or 'Multimedia' Button or brochure On Mobile Device App. (id:55499)
Times Realty Group Inc.
186 Christie Street
Southgate, Ontario
Nestled on a private 8.1-acre lot at the end of a secluded cul-de-sac, 186 Christie St is a newly custom-built Barndominium with over 3700 sq ft that seamlessly blends rustic charm with modern living. The open-concept design features a spacious eat-in kitchen with ample cabinetry, quartz countertops, a center island, and a pantry. Cozy up by the wood fireplace in the great room or host gatherings in the large dining area. The upper level offers convenient laundry and 4 spacious bedrooms, including a luxurious primary suite with a 5-piece ensuite and walk-in closet. A 5th bedroom on the main floor is ideal for guests. A massive 6-car garage with inside entry, office space, and laneway parking for 20+ vehicles adds convenience. Radiant heat throughout with separate controls for home and garage. Step outside to your private oasis with a wrap-around deck, mature maples perfect for syrup-making, a chicken coop, and pre-wired for a hot tub. Landscaped grounds complete this serene retreat. Property has currently been approved for the Conservation Land Tax Incentive Program which reduces property taxes to approx $2200.00. New owners would be required to apply and seek the proper approvals if they so wish. (id:55499)
Keller Williams Experience Realty
18 - 725 Vermouth Avenue
Mississauga (Mississauga Valleys), Ontario
Welcome to Unit 18 at 725 Vermouth Ave. in Mississauga! This stunning three-bedroom home boasts two beautifully updated bathrooms and a newly finished basement, perfect for growing families or those looking for extra space. The modern and spacious kitchen has been recently updated including new SS appliances, offering a sleek and functional layout for all your culinary endeavours. Hardwood flooring on the main floor adds a touch of elegance and warmth to the home, creating a welcoming atmosphere for you and your loved ones. Also featuring an updated furnace in 2019. Conveniently located close to transit options, schools, parks, and shopping centers, this property offers the perfect blend of comfort and accessibility. Whether you're commuting to work, enjoying a leisurely stroll in the park, or running errands, everything you need is just steps away from your doorstep. (id:55499)
Main Street Realty Ltd.
379 Ellis Park Road
Toronto (High Park-Swansea), Ontario
This is a rare and remarkable chance to build a brand new detached home on a 48 foot tiered lot perched at the peak of a prime address with picturesque vista views overlooking High Park and the City skyline. All necessary building permits, plans and approvals have been obtained to immediately start construction of a 4 level home with approximately 3,568 square feet, 3 bedrooms, 4 bathrooms, plus a green roof & rooftop terrace which provides 360 degree views, amazing outdoor spaces including a covered loggia, an elevator, a built-in garage, and a private driveway. The demolition of the old home is done. Trees within the building envelope have been removed by permit. The location is outstanding and set amongst a well established and wonderful family oriented neighbourhood with renowned schools, and is steps to the fabulous restaurants, cafes and shops of Bloor West Village, the TTC subway station, walking trails and amenities of High Park, Grenadier Pond, and Rennie Park. Easy access to Sunnyside Beach, Lake Ontario, The Boulevard Club, the Union Pearson Express train, and the Gardiner Expressway for the downtown, Billy Bishop airport & Pearson airport commute. This is the perfect backdrop to commence construction of your dream home in a spectacular setting surrounded by canopies of mature trees which creates an idyllic sense of country living, yet located centre stage of City living. (id:55499)
Chestnut Park Real Estate Limited
419 - 3660 Hurontario Street
Mississauga (City Centre), Ontario
This single office space is graced with expansive windows, offering an unobstructed and captivating street view. Situated within a meticulously maintained, professionally owned, and managed 10-storey office building, this location finds itself strategically positioned in the heart of the bustling Mississauga City Centre area. The proximity to the renowned Square One Shopping Centre, as well as convenient access to Highways 403 and QEW, ensures both business efficiency and accessibility. Additionally, being near the city center gives a substantial SEO boost when users search for terms like "x in Mississauga" on Google. For your convenience, both underground and street-level parking options are at your disposal. Experience the perfect blend of functionality, convenience, and a vibrant city atmosphere in this exceptional office space. **EXTRAS** Bell Gigabit Fibe Internet Available for Only $25/Month (id:55499)
Advisors Realty
12 - 65 Romilly Drive N
Brampton (Northwest Brampton), Ontario
This Immaculate Stacked Townhouse comes with 2 spacious bedrooms and 2 luxurious bathrooms,.Comes with open concept upgraded kitchen.Hardwood on main floor and a balcony to enjoy your evening coffee or tea.Perfectly located in a prime location, this home is just minutes away from the Mount Pleasant GO Station, making commuting a breeze. Walking distance to schools, shopping plazas, Restaurants. Very conveniently located. (id:55499)
RE/MAX Gold Realty Inc.
19 - 530 Speers Road
Oakville (1014 - Qe Queen Elizabeth), Ontario
Brand new premium office condominium complex in Oakville. The building has 20 foot clear height and a beautiful glass facade giving incredible natural light. Unit 19 is 1,440 sq. ft. Suite to be delivered in shell condition with plumbing rough-ins and HVAC. Located on one of Oakville's busiest corridors. Just minutes from the QEW/403. Close proximity to many amenities and direct access to public transit. Suitable for office/commercial uses. Taxes not yet Assessed. (id:55499)
Coldwell Banker Integrity Real Estate Inc.
22 Mcmullen Crescent
Brampton (Central Park), Ontario
Move-In Ready! Charming 3-bedroom townhouse nestled in a peaceful complex, backing onto lush greenspace and close to all amenities. Features include stainless steel appliances, dark cabinetry with plenty of storage, laminate floors, and a stylish subway tile backsplash. Enjoy the walkout to a private patio with no neighbors directly behind, perfect for relaxation. The community also offers an outdoor pool for you and your guests. The finished basement provides garage access for added convenience. Recent updates include new bedroom windows, an upgraded bathroom, a newer garage door, front door, storm door, and basement window. The condo corporation covers water, cable TV, and exterior (id:55499)
Chestnut Park Realty(Southwestern Ontario) Ltd
46 Ennerdale Road
Toronto (Caledonia-Fairbank), Ontario
Amazing Opportunity In Caledonia-Fairbank, Excellent For Renovators Or Builders. Many New Builds On The Street. Fantastic 25x127Ft Lot. Location Is Very Appealing. Just Minutes Away From The New LRT on Eglinton, Shools, TTC Access, Parks and Grocery Stores. Don't Miss This Opportunity To Renovate Or Build New Home and Move In To This Vibrant And Welcoming Community. **EXTRAS** Property Is Being Sold In "As Is Where Is" Condition. The Seller And Agent Not Providing Any Warranties Or Representations Regarding Property And All Info Should Be Verified Independently By The Buyer. (id:55499)
Sutton Group-Admiral Realty Inc.
100 Ness Drive
Richmond Hill, Ontario
One Year Bright and spacious Townhouse in high demand area of Richmond Hill. Wide lot, Three-Storey above ground with finished basement, Total over 3000sqft. Well Maintain by Owner. Open-concept kitchen, Large Island, Large windows, Great Layout. Walk to Richmond Green High School, Costco, Home Depot, restaurants, and etc. Minutes drive to Hwy404, Go train Station. Surrounding by Park, Trail (id:55499)
Royal Elite Realty Inc.
214 Se - 9199 Yonge Street
Richmond Hill (Langstaff), Ontario
Luxury Living At Its Finest. Prime Location. This Very Clean & Sunfilled Unit Offers 2 Bedrooms & 2 Bathrooms. Thousands Spent On Custom Renovated Kitchen With Built-In Pantry, Under Cabinet Lighting And Upgraded S/S Appliances. Granite Countertops With Island And Breakfast Bar, Floor To Ceiling Windows And Hardwood Throughout. Balcony Overlooks Park. Walking Distance To Mall, Restaurants, Grocery Stores & Banks. Transit Right At Your Doorstep. Close To The 407 & Hwy 7. 5 Star Amenities, Concierge, Indoor/Outdoor Pool, Gym, Rooftop Patio, Guest Suites And Much More! (id:55499)
Royal LePage Your Community Realty
1516 - 10 Honeycrisp Crescent N
Vaughan (Vaughan Corporate Centre), Ontario
Stunning one-bedroom + den condo in the sought-after Mobilio Condos by Menkes, ideally situated near the Vaughan Metropolitan Centre (VMC) Transit Hub with easy access to the TTC Subway, Viva, and YRT. This bright North-facing unit boasts an open-concept layout with 9-ft ceilings, allowing natural light to fill the space. The versatile large den is perfect as a home office, guest room, or second bedroom. Enjoy a modern kitchen featuring built-in stainless steel appliances, quartz countertops, and sleek cabinetry, seamlessly blending style and functionality. Step out onto your private balcony and take in the stunning north views. Located in a new, high-end building, residents enjoy top-tier amenities, including a state-of-the-art gym, 24-hour concierge, guest suites, party room, TV & games lounge, theatre room, kids' playroom, outdoor space with BBQs, and bike storage. Prime Location: Minutes to VMC Subway Station, Hwy 400 & 407, and public transit Close to York University, Vaughan Mills Mall, IKEA, Canada's Wonderland & Vaughan Smart Hospital Surrounded by restaurants, retail stores, banks, and everyday conveniences Property is vacant and ready for the next family to move in! Don't miss this incredible opportunity to own a luxury condo in the heart of Vaughan! **EXTRAS** Built-in fridge, stove, dishwasher, and range hood Microwave, washer & dryer All existing light fixtures and blinds (id:55499)
Cityscape Real Estate Ltd.
149 Russell Jarvis Drive
Markham (Legacy), Ontario
Rarely offered 3300 sq ft Legacy Corner Lot! Quiet neighbourhood with very little traffic. Conveniently located close to 407, Golf Club, Costco and much more. 4 Bedrooms, 4 Bathrooms, Original Owners and meticulously maintained. Renovated Kitchen and Primary Ensuite. Work from home with a large office on the main floor with an open yet private view. Large 2nd bedroom with w/I closet and ensuite just like the primary bedroom. Relax under the pergola in the backyard or work on your private garden (fenced area has a gate going to the street, used to park a small RV). Water filtration/softener system, central Vacuum with sweep inlet in the kitchen, in ground sprinkler system, BRAND NEW PURCHASED Hot Water Tank (not rental), Rogers Smart Home Monitoring (special monitoring rate can be transferred to new owner), too much to list, no expenses spared. (id:55499)
Century 21 Atria Realty Inc.
63 Osborn Street
Essa (Angus), Ontario
Top 5 Reasons You Will Love This Home: 1) 3-level backsplit featuring four bedrooms and two bathrooms, set on an extensive 50'x160' lot, bathed in warm sunlight and complete with a well-planned layout that maximizes living space 2) Step outside to a beautifully designed deck that leads to a private, fully fenced yard surrounded by tranquil trees, offering a peaceful backdrop paired with an above-ground pool, ready to be enjoyed in the upcoming warmer months 3) Free-flowing and welcoming living room on the main level serving as the perfect space for unwinding or hosting guests, with plenty of room to create your ideal living space 4) Expansive lower level hosting a versatile recreation room, a cozy bedroom, space to create an office space, a convenient laundry room, and a modern 3-piece bathroom, all complemented by a wet bar for added entertainment options 5) Large fully insulated two-car garage providing ample storage space, while the extra-long driveway accommodates numerous vehicles, including a enough room for a trailer and plenty of parking for family and guests. 1,254 above grade sq.ft. plus a finished lower level. Visit our website for more detailed information. (id:55499)
Faris Team Real Estate
B303 - 271 Sea Ray Avenue N
Innisfil, Ontario
*Luxury 2Bdrm Condo At The All Seasons Resort- Friday Harbour* Split-Plan Model W/Open Concept Living Space. W/O To A Bright, Large East-Facing Balcony W/A View Of The Marina! Ideal 3rd Flr For Dream Vista! At The End Of The Hallway, Stairs To Go Down To The Walkway To The Boardwalk In Minutes! Inside The Condo, Enjoy A Brilliant Kit W/ S/S Appliances & Quartz Counter. Beautiful Light Fixture & Window Covering Choices. Live Every Day Like It's Friday! Fh Marina & Boardwalk Vibes, New Lake Club Is A Wow, Beach Club, Tons Of Homeowner Amenities.Investment Potential. 200-Acre Nature Preserve, World-Class Golf. 6 Homeowner Cards.Condo Fee Inc.Internet! (id:55499)
Ipro Realty Ltd.
Bsmt - 40 Venetian Crescent
Vaughan (East Woodbridge), Ontario
FOR ONE PERSON ONLY. This fully renovated and spacious basement apartment offers a perfect blend of comfort and convenience. Located in the highly sought-after East Woodbridge neighborhood, youre just steps away from shopping, public transit, and easy access to Highway 400, 427, and 407 ETR. The apartment features one parking spot on the driveway, high-end finishes throughout, a fridge, self-cleaning stove with oven, built-in washer and dryer, LED pot lights, a large storage closet, and a cozy gas fireplace with thermostat control and High speed internet included. Its an ideal space for a single professional looking for a comfortable and well-appointed home.No pets or smokers please. Plus 1/3 of utilities. (id:55499)
Cecilia De Freitas Fine Homes Ltd



