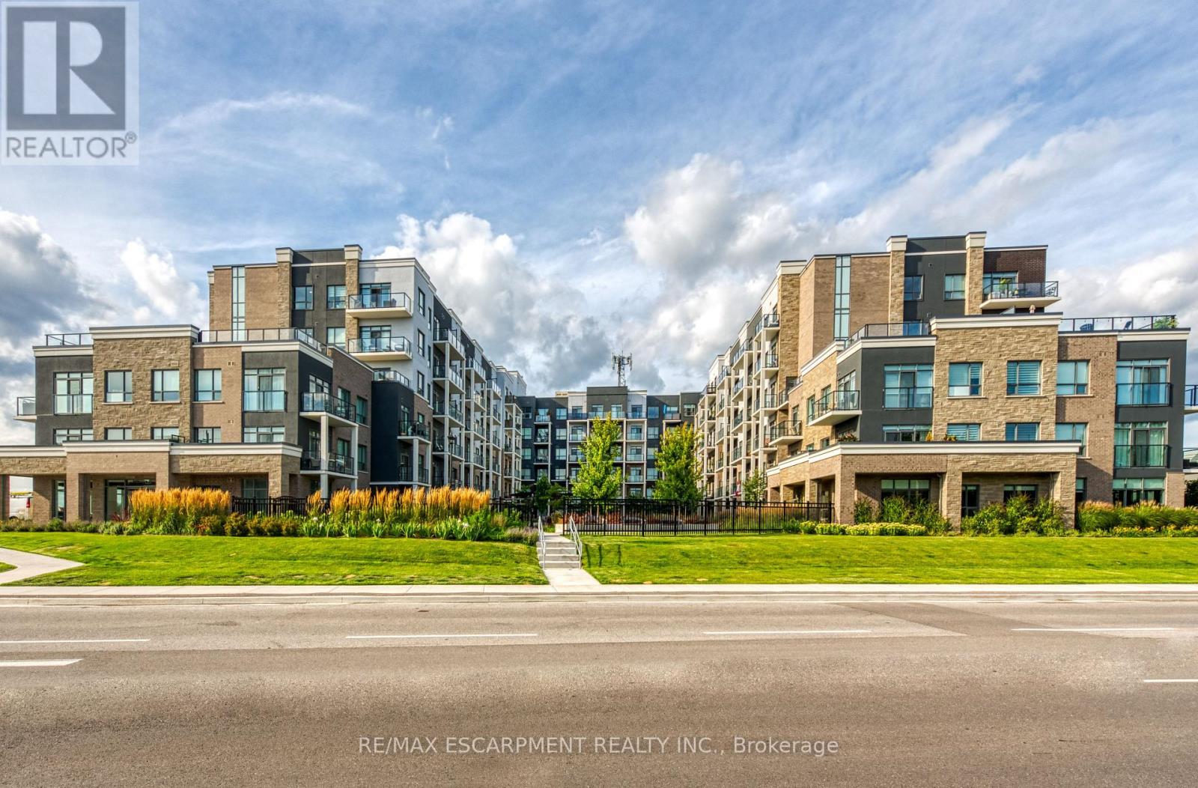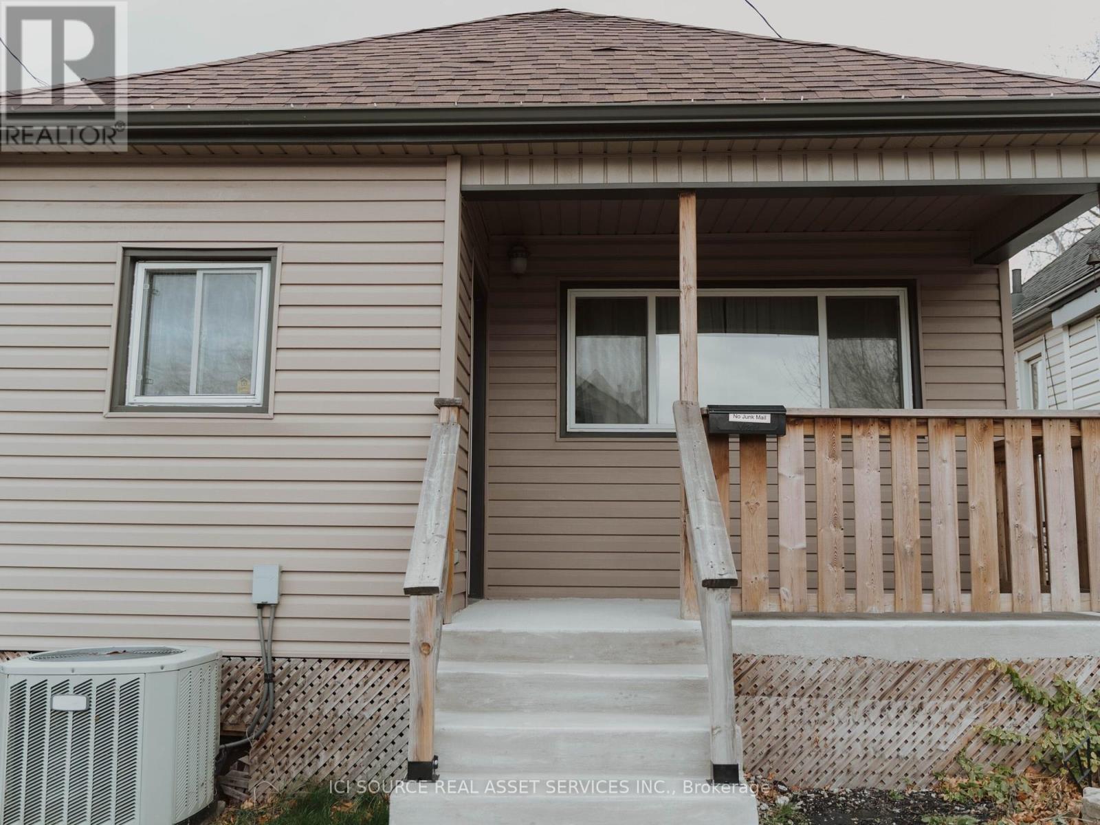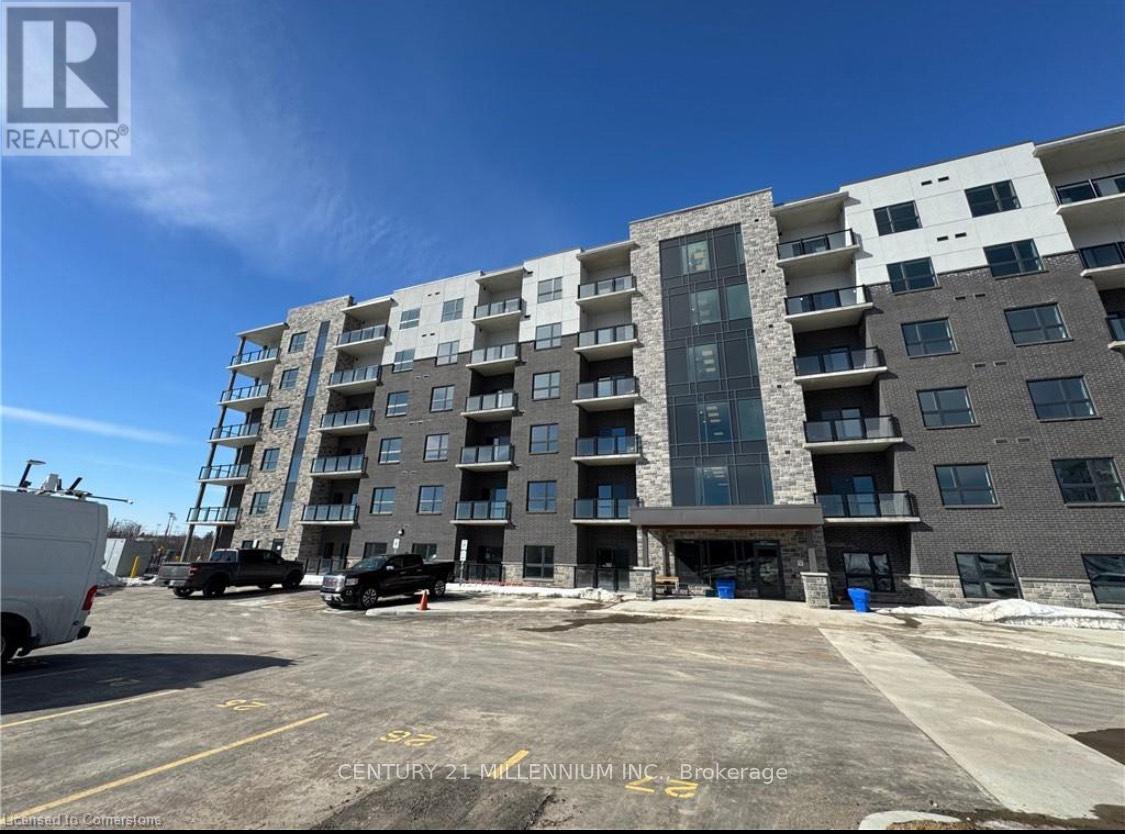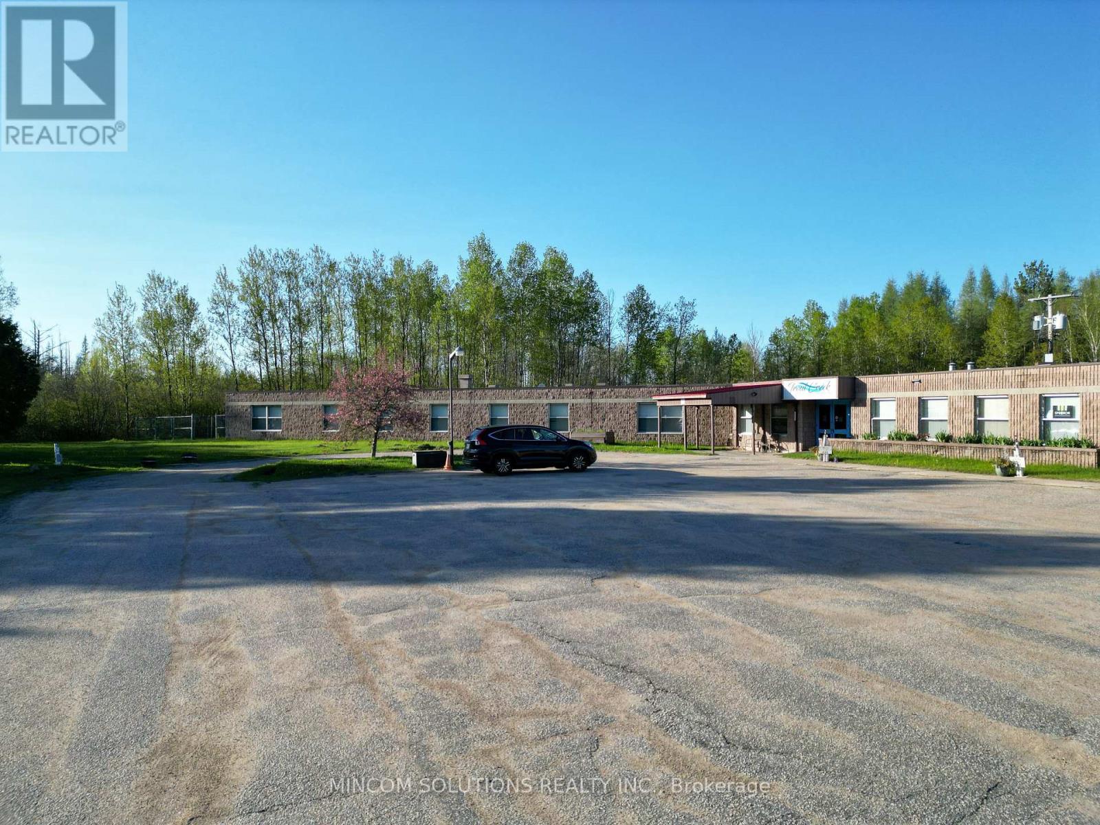47 Hawick Crescent
Haldimand, Ontario
4 BEDROOMS 3.5 WASHROOMS, ALL BEDROOMS ATTACHED TO WASHROOMS. FEATURES AN OPEN CONCEPT DESIGN, 9 FT MAIN FLOOR CEILINGS, A GAS FIREPLACE IN THE GREAT ROOM, 2-PC BATH, MUD ROOM, KITCHEN, DINETTE AND FORMAL DINING ROOM, WITH A WALKOUT TO THE BACKYARD AND A DOUBLE CAR GARAGE IN THE TRENDY NORTH EAST CALEDONIA! THE UPPER LEVEL OFFERS A MASTER BEDROOM SUITE WITH UNOBSTRUCTED VIEW FROM WINDOWS, HIS & HER WALK-IN CLOSETS, A 5-PC BATH ENSUITE, COMPLETE WITH A SOAKER TUB AND A WALK IN SHOWER. 2ND BEDROOM WITH 4 PC ENSUITE WITH 3RD AND 4TH BEDROOMS SHARING A 4-PC BATH, ALL LARGE, BRIGHT BEDROOMS AND CONVENIENT BEDROOM LEVEL LAUNDRY. THE UNFINISHED BASEMENT OFFERS ENDLESS STORAGE SPACE AND ROOM FOR YOUR HOME GYM OR CHILDREN'S PLAY AREA. LOCATED MINUTES TO DOWNTOWN SHOPS, GRAND RIVER TRAILS, LOCAL PARK, SCHOOLS AND ONLY A 15 MINUTE DRIVE TO THE 403 AND JOHN C MUNRO AIRPORT. GRASS AND DRIVEWAY WILL BE IN. TENANT PAYS RENT FOR WATER HEATER AND HRV. (id:55499)
RE/MAX Escarpment Realty Inc.
1 - 195 Wilson Street W
Hamilton (Ancaster), Ontario
Welcome to a charming 1.5-storey freehold home tucked on a quiet Laneway condo laneway in one of Ancaster's most welcoming communities. Enjoy a low-maintenance lifestyle with boutique shops, restaurants, golf, conservation trails, and highway access all just a short walk away. This bright, airy home exudes pride of ownership and thoughtful design throughout. Step inside to 9-foot ceilings, an open eat-in kitchen, cozy gas fireplace, main floor laundry, 2 piece bath, and direct garage access. A vaulted-ceiling bonus room adds flexibility - perfect as a den, dining room, office, or a bedroom. Upstairs, rich walnut floors lead to 2 spacious bedrooms and 2 full baths, including a beautifully modernized ensuite. The fully finished basement adds versatile living space with a full bathroom - ideal for guests, hobbies, or relaxing movie nights, and offers a full bath. Outside, updated aggregate concrete surrounds the home, while a newer composite deck (2022) off the kitchen makes entertaining and BBQing effortless. A private patio area adds even more charm. The attached double garage offers functionality with ease. 1,665 sq ft plus 830 sq ft of finished basement space. $150/month covers snow removal, lighting, maintenance of laneway gardens, gardens, and garage remote. All Kitec plumbing has been replaced. Includes 2023 stove, microwave, dishwasher, washer, and dryer. (id:55499)
RE/MAX Escarpment Realty Inc.
1401 - 225 Harvard Place
Waterloo, Ontario
Welcome to Suite 1401 at Bluevale Towers, a bright, carpet-free condo offering comfort and convenience in the heart of Waterloos Glenridge/Lincoln Heights neighborhood. This spacious unit features a fully functional kitchen with stainless steel appliances, an open-concept living and dining area, and a wooden tiled balcony to enjoy the gorgeus sunsets perfect for relaxing year-round! The generous primary bedroom provides a cozy retreat, while the 4-piece bath completes this well-designed space. Additional perks include underground parking, all-inclusive condo fees covering hydro, water, and heat offering effortless, worry-free living! This building boasts top-tier amenities, including a fitness center, saunas, games room, party room, and a library. Ideally located within walking distance to groceries, schools, parks, transit, and all essential amenities, this unit is a fantastic choice for first-time buyers, investors, or those looking for a maintenance-free lifestyle. Furniture Can be Included! (id:55499)
Ipro Realty Ltd.
441 - 5055 Greenlane Road
Lincoln (Lincoln Lake), Ontario
Recently built, this 1 bedroom + den condo comes with 1 underground parking spot, 1 storage locker and features a state of the art Geothermal Heating and Cooling system which keeps the hydro bills low!!! Enjoy the open concept kitchen and living room with stainless steel appliances, a breakfast bar and a spacious and bright primary bedroom. The condo is complete with a 4 piece bathroom and in-suite laundry. Enjoy all of the fabulous amenities that this building has to offer; including a party room, modern fitness facility, rooftop patio and bike storage. Situated in the desirable Beamsville community with fabulous dining, shopping, schools and parks. 25 minute drive to downtown Burlington, 20 minute commute to Niagara Falls! (id:55499)
RE/MAX Escarpment Realty Inc.
63 Fairey Crescent
Hamilton (Mount Hope), Ontario
This Stunning Home Is Perfect For A Growing Family, Built By Cachet Homes In One Of Hamilton's Most Desirable Areas. You'll Enjoy Over 2600sqft Above Grade Living Space That Features 4 Bedrooms, 3.5 Washrooms, Open Concept Spacious Layout, Bright Updated Kitchen W/ Quartz Counter-tops, Stainless Steel Appliances & A Cozy Fireplace W/ Carrera Marble. Large Windows Throughout This Home Brings In Tons Of Natural Light. All Bedrooms Provide Access To A Washroom & A Laundry Room Located On The 2nd Floor For Added Convenience. Future Park To Be Built With Direct Access From The Street. Close To Major Highways, Schools, Plazas & A 2 Minute Drive To Hamilton Airport. (id:55499)
Ipro Realty Ltd.
334 Fairfield Avenue
Hamilton (Homeside), Ontario
2 Bedrooms 1 Bathroom, Upgraded Kitchen, Dishwasher, Stainless Steel Appliances, Formica Countertops, Hardwood Floors, Upgraded Bathroom, Upgraded Back Splash. Close to Nikola Tesla Boulevard, BARTON at FAIRFIELD, BARTON at COPE, W. H. Ballard Elementary School, Queen Mary Elementary School, CF Lime Ridge, The Centre on Barton, Royal Botanical Gardens, Albion Falls,15 Minutes Away From Albion Falls!! Close to All Amenities!! UNIT AMENITIES:*2 Bedrooms | 1 Bathroom *Newly Renovated Detached House *Upgraded Kitchen* Upgraded Back Splash* Dishwasher* Stainless Steel Appliances* Formica Countertops *Ensuite Laundry*Regular Closets in all Rooms*Hardwood Floors*1'' Aluminum Blinds*15 Foot Ceilings*Personal Thermostat*Tons of Space and Natural Light BUILDING AMENITIES:*Barbecue Area / Terrace*Bicycle Storage*Outdoor Patio *For Additional Property Details Click The Brochure Icon Below* (id:55499)
Ici Source Real Asset Services Inc.
60 Nugent Drive
Hamilton (Kentley), Ontario
Welcome to 60 Nugent Drive in Hamilton, a charming and recently renovated property perfect for first-time home buyers or investors! Renovated in 2022, this home boasts two new kitchens, updated flooring throughout, and a beautifully refreshed bathroom. The property includes a self-contained in-law suite, complete with its own kitchen, bathroom, laundry, and separate entrance perfect for generating rental income to help with your mortgage or for multi-generational living. Nestled in a mature and quiet neighbourhood, you'll love the convenience of nearby shops, malls, restaurants, transit, and highways. House hacking has never looked so good don't miss the opportunity to own this incredible home in a fantastic location!" (id:55499)
RE/MAX Escarpment Realty Inc.
A9 - 10 Palace Street
Kitchener, Ontario
Welcome Home! This 2 Bedroom, 2 Full bathroom unit is located in the heart of Laurentian Commons with convenient access to HWY 7/8 and many amenities at your doorstep such as McLennan Park, shopping and city transit. The master bedroom has a large closet and 3 piece ensuite. The open concept main area includes a second 3-piece bathroom, spacious kitchen with ample storage, including an island with a small breakfast bar and a good size living room. Beautiful unit that includes stainless steel appliances, in-suite laundry & 1 parking space (id:55499)
RE/MAX Excellence Real Estate
Lot 9 Pt Lt 25, Con Rd 8
West Grey, Ontario
High And Dry Wooded Building Lot. .45 acre Building Lot, On A Quiet Road, Along road with other Lots With Very Nice Homes next to it. Private, location, Road does not have much traffic. In The Vicinity of Glenelg Cross Country Ski Club. Close To Markdale. Shopping, Hospital etc. Treed Lot with Some Roll To Lot. Nice Building Lot. Perfect for a walk out Basement, Nicely Treed area, Nature lovers, Close to Snowmobile, ATV, cross country skiing and walking trails. Beautiful. West Back Line to Hamilton Lane and then to 8th Cons up on the North side look for signs. overview is an attachement. Google Glenelg Cross Country Ski Club to bring you to the street. (id:55499)
Mccarthy Realty
505 - 1000 Lackner Boulevard
Kitchener, Ontario
This unit offers high-end finishes throughout including 9' ceilings, wall-to-wall, floor-to-ceiling windows in all rooms that provides natural light and offersstunning views. Big, Bright & Beautiful Brand New Built Corner Unit For Lease In Kitchener! This Condo Place Offers A Luxurious And Comfortable Living Space With 2 Walkout Sitting Areas. Spacious With 2 Bedrooms And 2 Bathrooms, Providing Ample Space For Relaxation And Privacy. Step into theopen-concept living space starting with a spacious kitchen equipped with upgraded stainless steel appliances, plenty of cabinets and storage space, quartz countertops, tiles backsplash & Built-in Microwave. Followed by Large living room with door to the balcony with stunning Views. The primary bedroom has ahuge walk-in closet and an en-suite with beautiful vanity and walk-in glass and tile shower. 2nd bedroom is generously sized with sizeable closet. Outside open surface parking spot and storage locker is included. No lack of storage in this unit. The building has a welcoming lobby & Elevator service. This beautiful building is thoughtfully positioned within walking distance of a bustling Shopping Plaza, convenient Public Transportation & close to all amenities. (id:55499)
Century 21 Millennium Inc.
37 Tessa Boulevard
Belleville (Belleville Ward), Ontario
A Must-See Home in Belleville! Nestled in the prestigious Mercedes Meadows, 37 Tessa Blvd is a stunning 3+2 bed, 3-bath stone and brick bungalow on a 50' x 110' lot with a 4-car driveway and double garage. The bright, open-concept layout features a modern kitchen with an island that flows seamlessly to an oversized deck. The main floor offers two additional bedrooms and a full bath. (Enjoy a fully fenced backyard with ample privacy, a spacious deck for outdoor entertaining, a utility shed for extra storage, and a gas line ready for BBQs. (id:55499)
Century 21 Leading Edge Realty Inc.
102 Corkery Street
Powassan (Trout Creek), Ontario
This is an exceptional opportunity to acquire a fully renovated facility, with hundreds of thousands invested into its transformation. Currently operating as an independent living facility, it is staffed around the clock. The property offers a combination of semi-private and private rooms, with a total capacity of 49 beds ( Now operating has Trout Creek Independent Living ) .Formerly known as the Lady Isabelle Nursing Home, this facility, situated on 11 acres near North Bay, Ontario, spans 20,000 square feet and represents a prime development opportunity. Previously a 66-bed nursing home, it features various room configurations designed for single, double, and quadruple occupancy. The property includes a fully equipped kitchen and dining area, laundry facilities, lounges, an activity room, several offices and meeting spaces, as well as a former doctor's office newly furnished with beds, tables, and other essentials.The facility was also approved to operate as a temporary 49-bed long-term care center during the COVID-19 pandemic. The building sits on approximately 3.5 acres, with an additional 7.5 acres included in the sale. The current owner has an allocation for 98 long-term care beds, which the buyer can apply for, though this allocation cannot be transferred or assigned. (id:55499)
Mincom Solutions Realty Inc.












