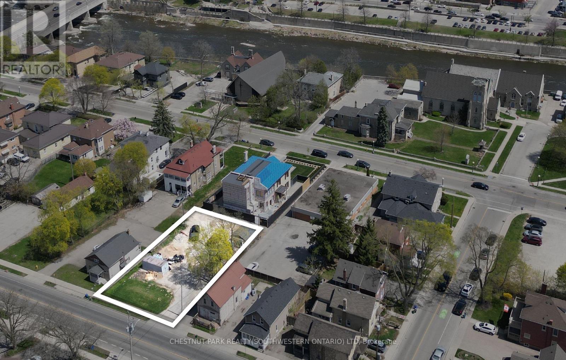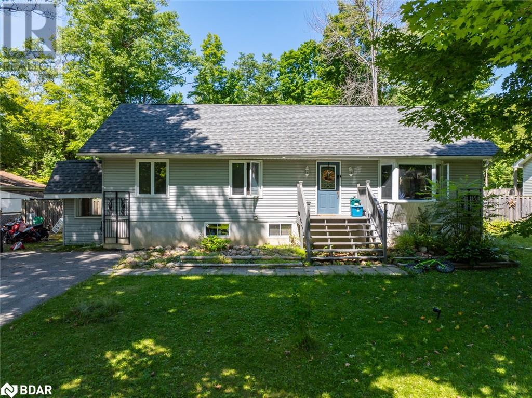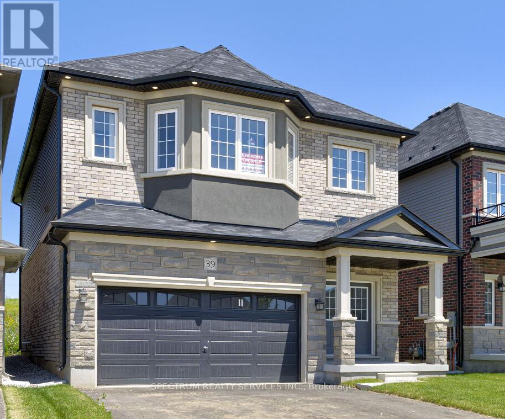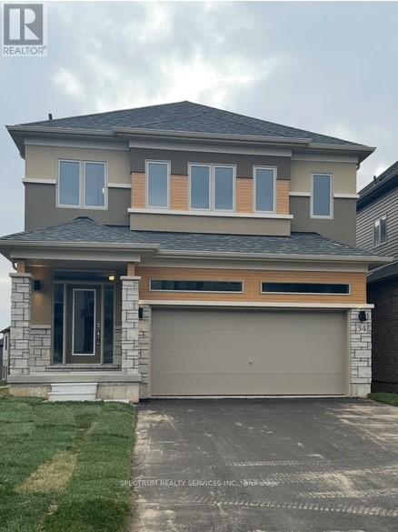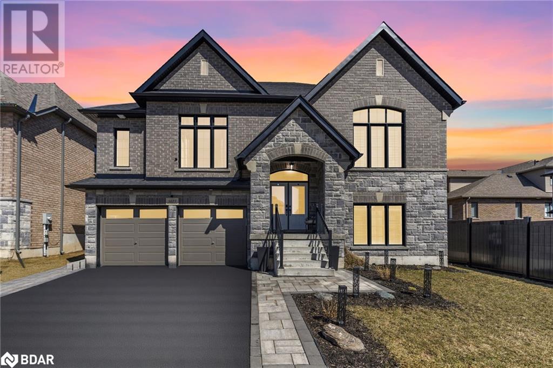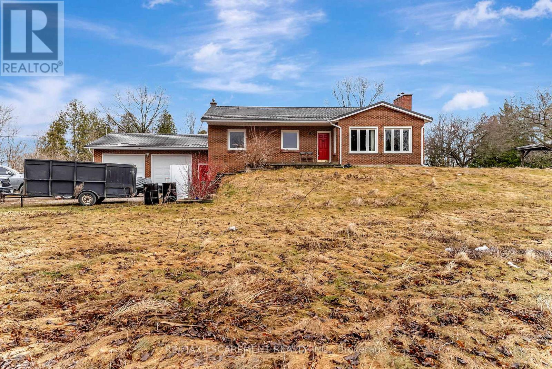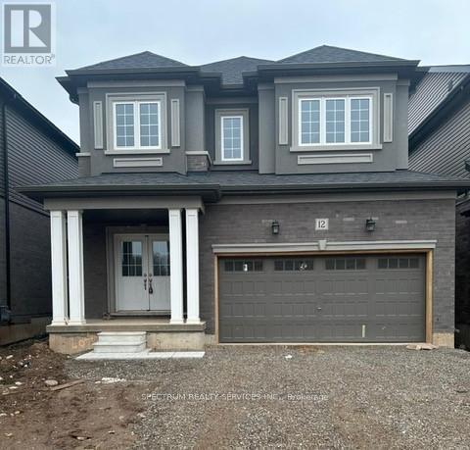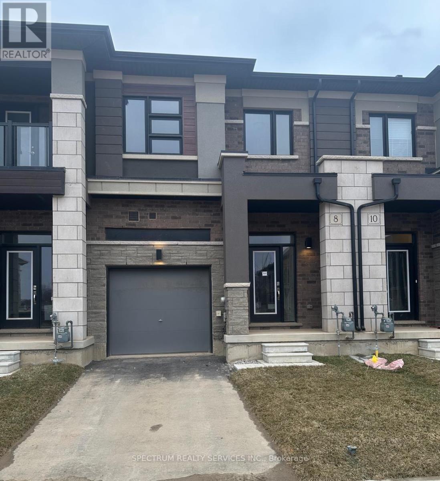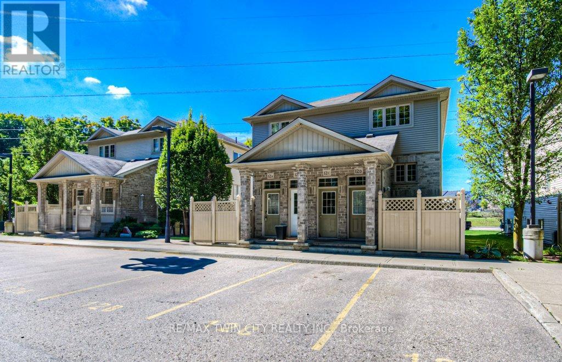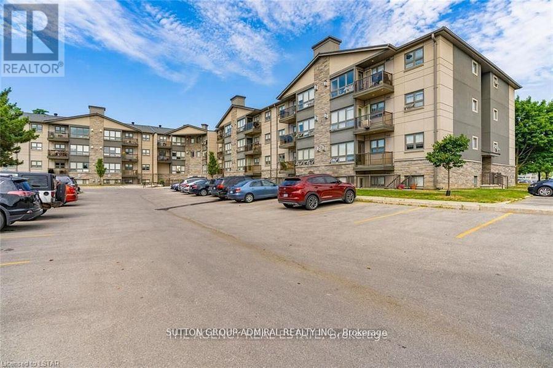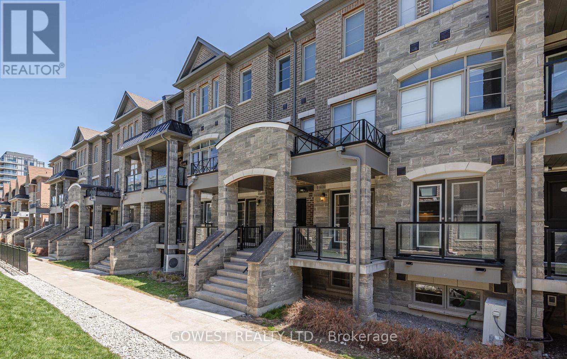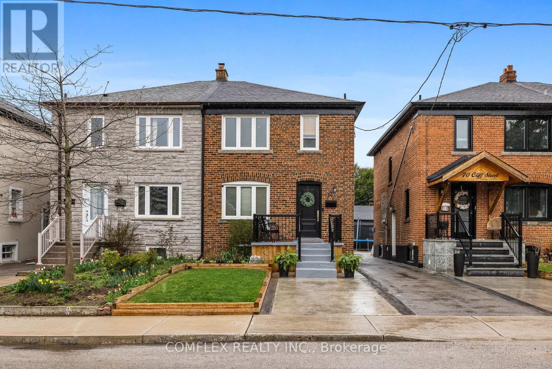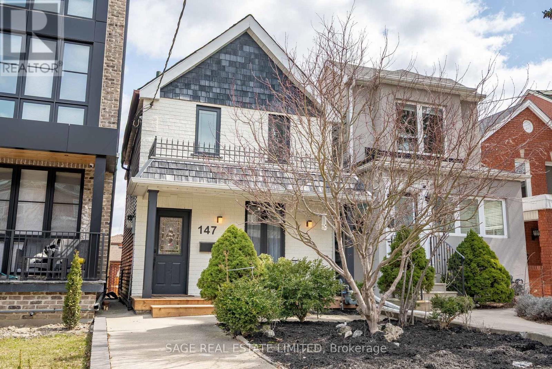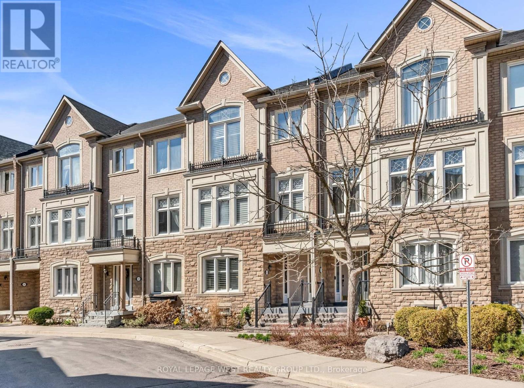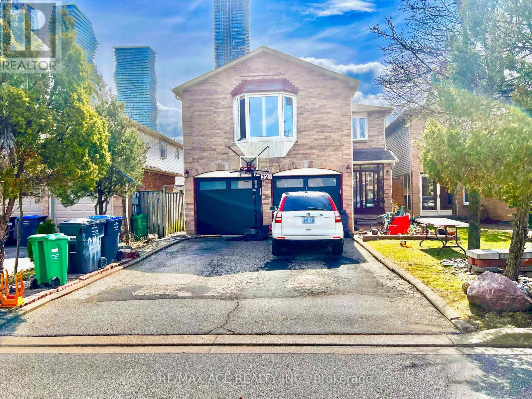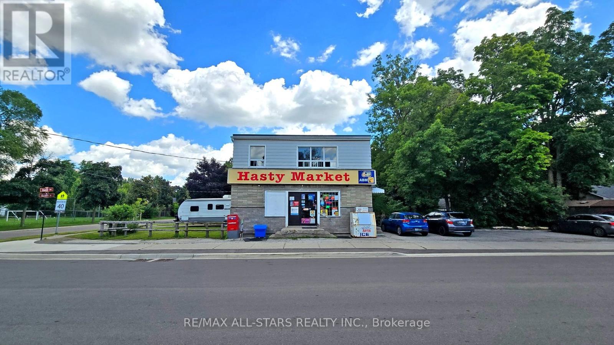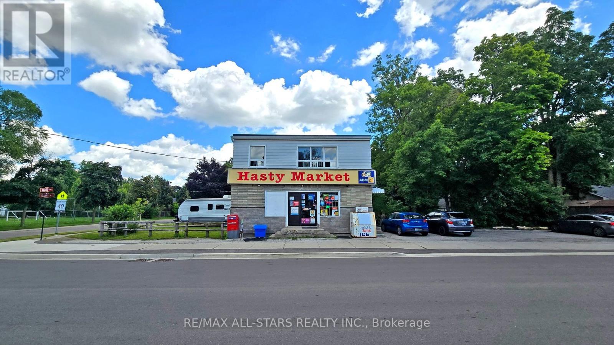57 George Street N
Cambridge, Ontario
An exceptional opportunity to build in one of Cambridge's most sought-after neighbourhoods. This 67 ft x 120 ft lot, zoned R5(C0), is ideally situated in the vibrant Galt Urban Core, surrounded by heritage charm, walkable amenities, and a growing demand for quality housing. With site- specific zoning already in place, the property is well-positioned for a range of residential uses - from a spacious single- family home to a multi-unit development (subject to approvals). Hydro and gas services are available at the lot line, minimizing upfront servicing costs and helping to streamline your build. Enjoy the best of both worlds: a peaceful residential setting just steps from the Grand River, downtown shops and restaurants, schools, parks, and public transit. The area is undergoing exciting revitalization, making this a prime opportunity for builders and investors to capitalize on smart growth in a character- filled community. Don't miss your chance to create something special in the heart of Galt. (id:55499)
Chestnut Park Realty(Southwestern Ontario) Ltd
820 Parnian Private N
Ottawa, Ontario
Welcome to this brand new 3-bedroom, 1.5-bathroom upper-level stacked condo townhouse located in the highly sought-after community of Barrhaven. As you enter, you'll find a full closet space perfect for organizing jackets and everyday essentials. The second floor offers a spacious and bright living room, a full-size modern kitchen with a breakfast bar, a walkout balcony for fresh air and relaxation, a convenient powder room, and an extra storage room. The third floor features three well-sized bedrooms, each with its own closet, including a primary bedroom and one secondary bedroom with direct access to a private balcony. A full bathroom and in-unit laundry complete this level, making daily living incredibly convenient. With a thoughtful and practical layout designed for comfort and functionality, this home is perfect for families, young professionals, or anyone seeking stylish, low-maintenance living close to parks, schools, shopping, and transit. Conveniently located near Barrhaven Marketplace, parks, schools, shopping, dining, and transit, this is the perfect place to call home. Deposit $5000 required. All the utilities are extra. (id:55499)
Exp Realty
37 St Laurent Boulevard
Tiny, Ontario
Motivated seller, will consider all reasonable offers. Minutes from multiple beach access points. This property is a must-see for first time home buyers or investors. This charming home boasts a large lot perfect for entertaining, an open concept living space with vaulted ceilings, and a modern look that is ready for your personal touch. Enjoy your morning coffee on the deck surrounded by nature or take a leisurely stroll to the beach. With a separate entrance to the basement from the side of the home, this property offers endless possibilities. Backing onto Concession Rd 17, there is ample space to add a second driveway and build your dream garage or workshop. This is your opportunity to make 37 St. Laurent Blvd your new home or investment property. (id:55499)
Sutton Group Incentive Realty Inc. Brokerage
272 East 35th Street
Hamilton (Raleigh), Ontario
Welcome to this stunning turn-key home in prime Hamilton Mountain, beautifully renovated with thoughtful upgrades throughout. The spacious, modern kitchen features a breakfast bar that overlooks an open-concept living room, perfect for entertaining. The main floor includes a flexible dining area that can double as a home office or easily be converted into an extra bedroom, along with a stylish bathroom featuring a walk-in shower with rain head. Upstairs, the principal bedroom offers smart built-in closets that maximize space, while the guest bedroom includes a generous walk-in closet. The fully finished basement adds incredible value, featuring a sound-insulated bedroom which can double as a music studio or private retreat, a full bathroom with a rain head tub/shower, a beautiful living/rec room, and an aesthetic, highly functional laundry space. Step outside to a large backyard oasis with a deck and gazebo, perfect for summer BBQs and outdoor living. Don't miss your chance to make this beautifully updated home yours! Updates List: Roof Shingles (2019), 2nd floor Siding and Eaves (2020), Basement waterproofing (2021), Insulation upgraded (2023), Plumbing (2023), Electrical (2023), Flooring (2023), Stairs (2023), Interior doors (2023), Main floor bathroom (2023), Basement bedroom soundproofing (2024), Basement bathroom (2024), Entry closet and kitchen windows/siding (2024), Kitchen and Laundry room (2024). (id:55499)
Right At Home Realty
39 Macklin Street
Brantford, Ontario
Move To Brantford's Best Selling Community As Quick As 30 Days? Buy Direct From The Builder. The " Glasswing 5" Model Over 2200 Sq Ft. 4 Bedroom, 3.5 Baths. Loaded With Pot Lights, Granite Kitchen Countertop, Crown Moulding. Furniture & More! (id:55499)
Spectrum Realty Services Inc.
34 George Brier Drive E Street
Brant (Paris), Ontario
Discover Luxury Living In This Stunning Modern Home! Situated on a Premium Lot, this spacious 4-Bedroom, 2.5 Bathroom, Built By Liv Communities, Modern Elevation and Over $30,000 In Upgrades Included In Listing Price. Featuring 9' Ceilings on Mail Floor and 9' Ceilings on Second Floor. This Home Is Designed For Elegance and Comfort. 200 AMP Service. Upgraded Kitchen, Oak Stairs, Hardwood Flooring on Main Level. Don't Miss This Rare Opportunity To Own In A Sought After Area In Paris. (id:55499)
Spectrum Realty Services Inc.
11 James Street
Hamilton (Waterdown), Ontario
Welcome to this exquisite bungalow nestled on a serene, tree-lined lot, offering a perfect blend of luxury and tranquility in Waterdown, Ontario. This stunning residence features new windows that fill the home with natural light, enhancing its inviting ambiance. The new roof, and soffits adds both style and peace of mind, ensuring durability for years to come. Stained and stamped concrete work done on the drive way, walk way, front porch and patio that is lite up by exterior soffit pot lights. Step inside to discover an open and airy floor plan, where modern elegance meets warmth. The main floor is adorned with beautiful engineered hardwood flooring, providing a sophisticated touch throughout. The focal point if the custom built fireplace mantel with custom cabinets and open wood shelving. At the heart of the home, the custom kitchen dazzles with sleek quartz countertops and an elegant backsplash, making it a culinary haven for any home chef. Enjoy the privacy of your expansive yard, surrounded by lush trees, making it an ideal retreat for relaxation or entertaining. Experience upscale living in this charming bungalow - a true sanctuary that combines contemporary design with nature's beauty. (id:55499)
RE/MAX Escarpment Realty Inc.
40 Roseland Drive
Quinte West (Murray Ward), Ontario
Country Living Awaits you in this quiet family Community of Carrying Place- at the Gateway to the County !! A perfect location that is close to all the amenities including Golf Courses; Wineries; Shopping(5 min away); All levels of Schools; Quinte Bus Route/School Buss route; Hospitals; Park; Bay of Quinte Access for all your boating needs; Breweries and Distillerys; Community Centres and much more! This Charming home exudes Pride of Ownership inside and Out ! Featuring 3 Bedrooms/2 Bathrms and fully finished basement. All situated on a country sized lot! Walkout to your spacious deck - great for entertaining and enjoying the peaceful/private back yard.It overlooks the private treed lot with multiple sheds and Garden Shed awaiting your green thumb. A perfect home for a young growing family or multi generations too. The Updated Kitchen has loads of cupboards and separate dining/eating room. The Downstairs Boasts a Spacious Rec room with a cozy gas fireplace for those winter nights and Games/Bar area too. The Bedroom has a walkthru ensuite Bath and walkin closet. Loads of Storage space including an office nook. The size will surprise you ! Many updates and side entry to the basement from the yard. Come see me and you too will call it home ! (id:55499)
Right At Home Realty
185 Deerfield Road Unit# 1503
Newmarket, Ontario
Newmarket Condo excellence awaits! This rare top floor 2 bed, 2 bath corner unit boasts 10ft ceilings, a large 300sf wrap-around terrace, floor to ceiling windows offering tons of natural light, luxury vinyl flooring, energy efficient stainless-steel appliances and beautiful quartz countertops. Easy access to Hwy 404, public transit & about 5 minutes to the GO station. Centrally located, it is walking distance from Upper Canada Mall, Southlake Hospital and the Historic Main St. Downtown. The Davis Condos has many wonderful amenities, including a well equipped fitness room, party room, games/recreation room, meeting Rooms, visitor parking, a 24 hour concierge, roof-top terrace and an on-site playground for the kids. This particular unit features over $50k of builder upgrades, was recently professionally painted head-to-toe and has beautiful upgraded light fixtures! (id:55499)
Revel Realty Inc.
3075 Orion Blvd Boulevard
Orillia, Ontario
Luxurious Bungaloft with In-Law Suite and over $250,000 in High-End Upgrades!! Experience the perfect blend of luxury, comfort, and functionality, designed for modern living and ideal for multi-generational families or avid entertainers. Fully finished from top to bottom with 5 bedrooms, & 7 bathrooms, with 4 ensuites, including three fully equipped kitchens with sleek quartz countertops, three dedicated laundry rooms, and 3 1/4-inch hardwood floors throughout with no carpet anywhere. Custom tilework adds a refined touch to every space, creating a seamless aesthetic throughout the home. The main floor features an open concept kitchen with island, quartz counters & backsplash, built-in stainless steel appliances, coffee/bar nook, separate dining room & spacious family room with pot lights & gas fireplace!! Private primary bedroom with walkout to backyard, sumptuous 5-piece ensuite & walk-in closet. The basement features soaring 10-foot ceilings & separate 2 bedroom & 2 bathroom in-law suite offers privacy and flexibility, with its own kitchen and laundry setup, making it ideal for extended family, guests, or rental opportunities, also water softener and ruff in central vac. Car lovers and hobbyists will appreciate the heated garage (2 car + tandem), Fully insulated garage, complete with furnace, thermostat, and two-piece washroom. Step outside to your serene retreat: a private deck with gas BBQ hookup, custom shed and fully fenced lot backing onto a tranquil wooded area. Additional upgrades including: Coffered ceilings in Dining room & Primary ensuite, 7 1/4 baseboards throughout, upgraded exterior window trim in black, double hardwood staircase with wrought iron railings, upgraded light fixtures, the list goes on...Every detail of this stunning home has been thoughtfully crafted for an unmatched living experience. Don't miss this rare opportunity!! Shows 10+ (id:55499)
Royal LePage First Contact Realty Brokerage
96 Reistwood Drive
Kitchener, Ontario
LOCATION: YOU CAN'T JUST MISS ! This 2020 built FREEHOLD townhouse offers everything you need and more; with 3 Bedrooms , 4 Bathrooms and a Finished Basement that adds extra space that can be used as a rec room, home office, or even a guest suite. Modern Kitchen with quartz counters, backsplash, Living room with hardwood floors and a fireplace, a nice backyard to enjoy your BBQ's or a place for the kids to play. Located within WALKING DISTANCE to RBJ Sports Stadium, Shopping Plaza (Longo's, Starbucks, RBC & Scotia bank etc.), Parks, YMCA and Schools, its perfect for families, sports lovers, and anyone who enjoys having everything nearby. The home faces NORTH-EAST direction, which means you'll enjoy plenty of natural sunlight throughout the day, especially in the mornings & evenings. It is RARE to find a house this new, this bright, and this well-located. Don't miss your chance to make it yours Book your private showing today! (id:55499)
Royal LePage Platinum Realty
1 Gleeson Way
Ottawa, Ontario
This two-storey family home offers the perfect balance of style, functionality, and sophistication, sitting on a generous 98 x 58 ft lot with premium upgrades throughout. This 4+2-bedroom, 5-bathroom home spans over 3,000 sq. ft. above grade with a 1,000 sq. ft. finished basement. As you walk in you will notice a bright main floor with soaring 18 ft ceilings in the living room, a dining room, office, open concept kitchen with walk-in pantry, eating area, family room, solarium, and laundry room with a stainless steel sink off the kitchen. Upstairs features a large primary bedroom with two walk-in closets, a 5pc ensuite with water closet, a second bedroom with an ensuite, and 2 other bedrooms, a main bathroom, and bonus loft. The finished basement has 8 ft plus ceilings, a large rec-room with a kitchenette, an exercise room, 2 bedrooms, and a full bathroom with in-floor heating, perfect for an extended family or guests. The basement has several closets and there is still ample unfinished storage space. Step outside into your private backyard retreat with a stamp concrete patio with a gazebo, perfect for outdoor entertaining or quiet relaxation. The attached garage, expansive driveway, and beautifully landscaped front yard, complete with a stone walkway, offer both ample parking and excellent curb appeal. Conveniently located near parks, schools, and recreational amenities, this home is designed to offer the best of both indoor and outdoor living, providing an ideal environment for your family to grow and create lasting memories. This exceptional home is a must-see! Schedule your viewing today! Roof 2015, HVAC 2022. (id:55499)
Right At Home Realty
2280 Highway 6
Hamilton, Ontario
This charming backsplit sits on a spacious 3.13-acre lot with two driveways and easy access to Hwy 401, ideal for commuters or anyone wanting a bit more space without losing convenience. The home features 3 bedrooms and 3 bathrooms, offering plenty of room for families or guests. The main living area has a vaulted ceiling with exposed wood beams and a wood-burning fireplace, giving it a warm and welcoming feel.The lower level has large windows that let in tons of natural light, plus a walkout to the backyard with beautiful forest views. Its a great space for a rec room, home office, or extra living area. The attached garage is oversized with 9-foot doors and inside entry, perfect for storing your vehicles, tools, or outdoor gear. Outside, youll find a gazebo for enjoying summer days. If you're looking for a home with privacy, space, and easy highway access, this home is for you. (id:55499)
RE/MAX Escarpment Realty Inc.
41 George Brier Drive E
Brant (Paris), Ontario
Discover Your Townhome on Premium Lot with 3 Bedrooms, 2.5 Baths, Granite Countertops in Kitchen, Broadloom Flooring & 9 Foot Ceilings on Main Floor. 2nd Floor Laundry. All upgrades included in Listing Price. See Floor Plans In Attachments. (id:55499)
Spectrum Realty Services Inc.
12 Sherril Avenue
Brantford, Ontario
Move To Branford's Best Selling Community In 30-90 Days; Buy Direct From The Builder. The "Glasswing 4" Model has over 2,194 Sq. Ft., 4 Bedrooms, 2.5 Baths. Modern Oak Staircase, Laminated Hardwood Floors On Main, Over $42K In Extra Upgrades Included In Purchase Price. (id:55499)
Spectrum Realty Services Inc.
8 Dennis Avenue
Brantford, Ontario
Discover Your Townhome With 3 Bedrooms, 2.5 Baths, Laminated Flooring & 9 Foot Ceilings On Main Floor, Modern Oak Stairs, 2nd Floor Laundry. Comes with over $16K In Upgrades, Included In Listing Price. See Floor Plan In Attachments. (id:55499)
Spectrum Realty Services Inc.
24 Simpson Avenue
Hamilton (Hannon), Ontario
Welcome to this exceptional family home. Quiet street in sought after Stoney Creek! Approx 3400 Sq Ft of Finished Living Space! 9' & Cathedral Ceilings on main floor, Stunning, Featuring 3 1/2 Baths situated on a Premium wide lot! 3 Car wide Driveway with extended driveway on side of house leading to Backyard, 10' offering ample space for multiple toys boat etc. ***Insulated & GAS HEATED Double Garage with indoor access to Mud/Laundry Room with Sink & Built-in Closets adds extra convenience. Sophisticated architectural design and exquisite luxury finishes! Landscaped grounds, Double Door Entry to a large warm inviting foyer with Gorgeous Chandelier, Beautiful Winding Staircase leading to the 2nd floor! Main level features a gorgeous open concept Dream Modern Gourmet Kitchen, Maple Cabinets, Quartz, Granite Counters & Sink, Porcelain Backsplash, Upper and Lower Valances, Custom Ceiling trim & Crown Molding, Pot Lights & Huge Centre Island, All Upgraded High End SSTL Fridge, Gas Cooktop, 2 Built-In Wall Ovens, Bar Fridge, Microwave. Walk-Out to Private Fenced Backyard. The backyard is designed for privacy, entertaining and relaxation. Formal open Family Living Room with expansive tall ceilings, California Shutters & cozy gas fireplace. Elegant Open Dining Room with large window, Pot Lights & Hardwood Flooring. Spacious Master bedroom retreat features a spa-like private 5PC ensuite & walk-in closet! This home features a Professionally finished lower level with a 2nd Double Sided Stone Gas Fireplace, 3PC Bathroom with Sep Shower, Built-in Murphy Bed (****EASY section off for 4th Bedroom with window & office area nook****) Open Recreational Room & Built-in Closets for extra storage, Beautiful Flooring, Cantina/Cold Room, 200 Amp Service, Private Fenced Yard ideal for entertaining also features a Tool Shed with power, built in Sink with Hot/Cold Water & Gas Cook Top. Easy access to major hwy's, schools, parks, Costco, shopping & more! True Pride in Ownership. (id:55499)
Citygate Realty Inc.
51 Ever Sweet Way
Thorold (Rolling Meadows), Ontario
One year NEW Freehold 3 Bedroom, 3 Bathroom Townhouse in Brand New Community (Rolling Meadow) in Thorold, located in the heart of the Niagara Region at Davis Rd & Lundy's Lane. Enjoy high Ceilings on main level and spacious basement ready to make it your own. Stained oak staircase, carpet free environment with hardwood flooring on main level, new luxury vinyl flooring on second floor, and a modern kitchen upgraded from builder with an eat-in area. Rough in EV Charger in the Garage. The master bedroom includes a walk-in closet and 4 pc ensuite. Conveniently situated less than 10 minutes from Brock University and Niagara College, and just 10 minutes Niagara's largest shopping destination, the Pen Centre. Some images virtually staged. A quick convenient drive to the QEW. (id:55499)
Royal LePage Real Estate Services Ltd.
A12 - 1941 Ottawa Street S
Kitchener, Ontario
Welcome to your new home in Kitchener a beautifully designed 1-bedroom, 1-bathroom stacked townhouse condo offering an incredible opportunity for affordable homeownership! Why continue to rent when you can own this cozy, modern space? Ideal for singles or young couples, this townhouse is the perfect blend of convenience, comfort, and nature. Located in a quiet, vibrant community and nestled right across from a lush forest, you'll enjoy serene views and peaceful walks while still being just minutes from all the amenities you need from shopping, dining, and entertainment to schools and public transit. With easy access to major highways, commuting is a breeze, making this an ideal spot for firsttime buyers who want to balance work and leisure. (id:55499)
RE/MAX Twin City Realty Inc.
108 - 5 Jacksway Crescent
London North (North G), Ontario
Perfect location in the desirable Masonville neighbourhood, walking distance to Masonville Mall,Shoppes, Restaurants,Public Transportation,Western University Campus and many more amenities. 2 bedroom. 2 bathroom, spacious locker. Unit located on the ground floor with a separate entrance to terrace and direct access to the parking lot.Enjoy and get the heat in the winter time of the builtin Gas Fireplace in the living room (gas is included in condo fee). Main bathroom is fully renovated with modern finishes.Convenient exercise room accessible in Building#1. 24 Hr Laundry for no additional cost.Extensive renovations over the past few years in the entire complex includes:siding, stucco, windows, doors, roof, balconies, parking lot, security cameras and interior.1 unassigned parking spot and plenty of visitors parking are available. (id:55499)
Sutton Group-Admiral Realty Inc.
7650 Butternut Boulevard
Niagara Falls (Brown), Ontario
This beautifully upgraded 3-bedroom, 2 full bath, and 2 half bath home is the perfect combination of style, comfort, and convenience. The fully finished basement provides endless possibilities - use it as a cozy family retreat, a home gym, or the ultimate entertainment space. Located in one of Niagara's top neighborhoods, you'll love the unbeatable lifestyle: walk to the new Costco, top-rated schools, parks, and shopping, or hop on the nearby highway for effortless commutes. Step outside into your backyard oasis, designed for year-round enjoyment, with a spacious deck for summer barbecues, a stylish gazebo for cozy evenings, and a custom-built shed for all your hobbies and storage needs. Loaded with thoughtful upgrades and completely move-in ready, this home isn't just a place to live its where you'll make unforgettable memories. Don't miss out on this rare opportunity to own a home that truly has it all! (id:55499)
Right At Home Realty
406 - 257 Hemlock Street
Waterloo, Ontario
**VACANT & SHOWS A++ ** Located just steps from the University of Waterloo, Wilfrid Laurier University, shopping, dining, and major highways, this prime condo offers unbeatable convenience. Designed for contemporary living, the open-concept layout showcases a modern kitchen with stainless steel appliances, granite countertops, and ample cabinetry. Floor-to-ceiling windows flood the space with natural light, creating a bright and inviting atmosphere. Enjoy city views from the spacious private balcony, perfect for unwinding or entertaining. Fully furnished for a seamless move-in experience, this unit also features in-suite laundry for added convenience. Residents have access to top-tier amenities, including a fitness center, study area, lounge, and rooftop terrace. Whether you're looking for a stylish urban retreat or a high-performing investment, this condo is an exceptional opportunity. (id:55499)
Chestnut Park Realty(Southwestern Ontario) Ltd
1042 River Road
Haldimand, Ontario
Incredible 3.99ac riverfront property inc 186ft of easy access Grand River frontage w/over 22 miles of navigable waterway at your doorstep - the "Ultimate" aquatic enthusiast venue + 3.38ac front yard w/4 golf holes. Incs 2 stry Cape Cod home boasting over 1900sf of open conc. living/dining area, modern kitchen w/WO to 10x20 river facing deck & 3pc bath. Upper level ftrs 3 classic dormers highlighting 2 bedrooms & 4pc jacuzzi bath + primary bedroom enjoying 2 water-view windows + multiple closets. 874sf basement ftrs rec/family room, laundry/utility room + storage area. Incs 3 parcels w/separate ARNs -new government legislature may allow for future lot severance-auxiliary dwelling(s) possibilities. Extras-p/g furnace14, AC23, c/vac, vinyl windows, roof08, appliances, 2000g cistern + septic. Relax in this Rare River Resort! (id:55499)
RE/MAX Escarpment Realty Inc.
3994 Taffey Crescent
Mississauga (Erin Mills), Ontario
Welcome to this beautifully maintained 3-bedroom, 1.5-bathroom home nestled in the desirable Erin Mills community of Mississauga. Situated on a quiet pie-shaped lot, this property boasts exceptional curb appeal with a newly restored front porch (2024), a long double-wide driveway (2023), and mature tall cedars offering backyard privacy. Step inside to a bright and inviting main floor featuring a spacious living and dining area with an electric fireplace and a walkout to the newer back deck. Enjoy a modern kitchen (renovated in 2016) with quartz countertops, a cozy breakfast nook, and large windows overlooking the front yard. Hardwood and ceramic flooring flow throughout the main level, which also includes a convenient powder room. Upstairs, youll find three generously sized bedrooms and a beautifully updated full bathroom (2018). The finished basement provides a versatile rec room, laundry area, and ample storage space - perfect for growing families or entertaining guests. Additional upgrades include newer windows and patio door (2016), shingles (2022), and a LeafGuard eavestrough and gutter system (2016). A single-car garage complements the expansive driveway, offering plenty of parking for multiple vehicles. This home is the perfect blend of comfort, charm, and functionality in a family-friendly neighbourhood. (id:55499)
RE/MAX Escarpment Realty Inc.
74 Buick Boulevard
Brampton (Fletcher's Meadow), Ontario
Beautiful Detached 2 Story Home, Boasts 5 Bedrooms, 4 Washrooms, hardwood floors throughout, Stainless Steel Appliances, Quartz Countertops with Stylish Backsplash Including Access to Home Through Garage. Second floor has 5 Bedrooms, Primary Bedroom With Four Piece Ensuite and Walk-in Closet, 5th Bedroom Can Be Converted Back To Family Room, Covered Deck at Backyard BBQ Year Round. Great Area to Live in. Close to Schools, parks and All Others Amenities. A Must see!! Just Show and Sell. Motivated Seller. (id:55499)
Century 21 Millennium Inc.
18 - 200 Veterans Drive
Brampton (Northwest Brampton), Ontario
Freshly painted and featuring new laminate flooring, this bright southeast-facing stacked townhouse is located in a highly desirable Brampton neighbourhood. Offering direct garage access to the main level, this home includes 3 spacious and sun-filled bedrooms. The primary bedroom features a 4-piece ensuite and walk-in closet. A modern kitchen is equipped with stainless steel appliances, granite countertops, and a central island with breakfast bar. The open-concept living and dining area provides access to a private balcony, perfect for relaxing or entertaining. Additional features include a convenient 2-piece main bathroom, ensuite laundry, and one-car garage. No pets and no smoking. Ideally located within walking distance to grocery stores, banks, parks, schools, and daycare. Easy access to Highways 401 & 407, public transit, and just minutes from Mount Pleasant GO Station, making this home perfect for small families or commuters. Shows 10+ (id:55499)
Gowest Realty Ltd.
632 - 2450 Old Bronte Road W
Oakville (Wm Westmount), Ontario
Stunning Corner Suite at The Branch Condos Available June 1st. Experience upscale living in this bright and spacious 2-bedroom, 2-bathroom corner suite located in the newly built and highly sought-after Branch Condos in Oakville. This modern residence features an open-concept layout with floor-to-ceiling windows that fill the space with natural light perfect for young professionals or students. Ideally situated near OTM Hospital, Sheridan College, grocery stores, banks, shopping centers, and major public transit routes, this condo also offers quick access to Highways 403, 407, and the QEW, making daily commutes seamless. Nature enthusiasts will appreciate the proximity to Bronte Creek Provincial Park and local hiking trails. Residents of The Branch enjoy access to a wide array of high-end amenities, including a beautifully landscaped courtyard with BBQ areas, a stylish open-air fresco kitchen, a state-of-the-art fitness and yoga studio, an indoor pool complemented by a rain room and sauna, elegant party and recreation rooms, and the peace of mind that comes with 24-hour concierge service. This lease includes one underground parking space. Utilities are extra. Don't miss your chance to live in one of Oakville's most vibrant and connected communities. (id:55499)
RE/MAX Success Realty
516 - 220 Missinnihe Way
Mississauga (Port Credit), Ontario
Be one of the first to live at Brightwater, Port Credit's most anticipated waterfront community! This well designed 1+1 offers 10 Ft Ceilings, 2 fullbathrooms, a Stone Kitchen Island, In Suite Laundry + a Huge sunny balcony. Upgraded glass shower door in master ensuite. Separate Den can easilyfit an second bed. Bonus: 1 EV parking spot, locker and Rogers High speed internet Included! Enjoy The Conveniences Of Living In Mississauga's mostThoughtfully Designed Master Planned Community With Everything You Need At Your Doorstep From Grocery Stores To Coffee Shops, Restaurants.Enjoy The Outdoors? You Are Minutes From The Stunning Waterfront W Tons Of Trails To Walk And Bike Along! Residents Benefit From A FreeCommunity Shuttle To The GO Station! (id:55499)
Royal LePage Signature Connect.ca Realty
1050 Burnhamthorpe Road E
Mississauga (Applewood), Ontario
This parcel of land is located in Applewood neighbourhood in Mississaugaon Burnhamthorpe East, between Tomken Road and Dixie Road. It islocated in the heart of Mississauga near Square One shopping centre.Transportation is located right next to this property with Miway bus routeand highway 403/ 401 can be accessed with a 5 minute drive on CawthraRoad. There is a heritage home which can be incorporated into anydevelopment effort. The Ideal development would be townhomes with any development.This exceptional parcel of land offers a rare chance to invest in one of Mississaugas most established and diverse communitiesApplewood. Situated on Burnhamthorpe Road East, between Tomken and Dixie, this site is ideally positioned in the heart of the city, just minutes from Square One, major highways (403/401), and key transit connections via MiWay.Applewood is a vibrant, well-planned neighbourhood that blends residential charm with urban convenience. The area boasts a mix of single-family homes, townhomes, and apartment buildings, complemented by mixed-use developments that promote walkability and access to everyday amenities. Residents enjoy nearby green spaces such as Bloor Athletic Field and Willowcreek Park, enhancing the quality of life for families and professionals alike.Included on the lot is a designated heritage home that adds character and architectural interest to any future development. With city initiatives supporting smart growth and densification, the property is ideally suited for a townhouse development that thoughtfully integrates the existing structure.Whether you're a seasoned developer or investor, this site offers the ideal balance of location, infrastructure, and long-term value potential. Don't miss this opportunity to shape the next chapter in one of Mississaugas most promising neighbourhoods. (id:55499)
Sotheby's International Realty Canada
72 Cliff Street
Toronto (Rockcliffe-Smythe), Ontario
Welcome to 72 Cliff St, Toronto, Ontario. This fully renovated 3-bedroom semi-detached home features a separate in-law suite with optional side entrance perfect for extended family or rental income. The main level and basement are finished with luxury vinyl plank flooring, offering durability and modern appeal. The updated kitchen features quartz countertops (2021) and sleek finishes throughout. Enjoy outdoor living with a spacious deck (2020), interlock lower patio, and a detached 1.5-car garage (2018) ideal for parking and storage. Located in a prime Toronto neighbourhood close to transit, parks, and schools, this move-in-ready home combines comfort, style, and flexibility. Book your showing today, before it's too late! (id:55499)
Comflex Realty Inc.
603 - 59 Annie Craig Drive
Toronto (Mimico), Ontario
Experience luxury waterfront living in this stunning 2+1 bedroom, 2-bathroom condo in the heart of Toronto with 995 sqft + a large 285 sqft wrap around balcony (1 of only 6). This bright and spacious unit features floor-to-ceiling windows that flood the space with natural light and showcase breathtaking views of the city skyline. The open-concept layout is complemented by sleek laminate flooring throughout. Enjoy cooking and entertaining in a modern kitchen that flows seamlessly into the living and dining areas. The versatile den offers the perfect space for a home office or guest room. This unit includes one parking space ideal for city living. Residents enjoy access to world-class amenities including a gym, pool, concierge, and more. Conveniently located steps from transit, waterfront trails, dining, and shopping, this is Toronto condo living at its best. (id:55499)
Century 21 Leading Edge Realty Inc.
1st & 2nd - 428 Westmoreland Avenue
Toronto (Dovercourt-Wallace Emerson-Junction), Ontario
Located In A Highly Desirable Area. A+ Location Close To All Amenities, Subway, St. Clair LRT, George Brown Campus, Steps To Super-Hip Geary Ave, As Well As St. Clair W, Junction: Enjoy The Citys Most Popular Craft Breweries, Trendy Restos/Cafes, Great Shopping, Nearby Parks & More! (id:55499)
Homelife/realty One Ltd.
212 - 443 Centennial Forest Drive
Milton (Tm Timberlea), Ontario
You'll feel it the minute you walk in this 2-bedroom, 2-bath condo is bright, welcoming, and completely move-in ready. Located in Centennial Forest Heights, one of the only newer senior-focused buildings in Milton, its the perfect next step for anyone downsizing and wanting to stay close to family. Enjoy peaceful south-facing views over lush green space from your private balcony. Inside, the layout is smart and stylish: 9-foot ceilings, crown mouldings, pot lights, a cozy gas fireplace, custom shutters, and brand-new appliances (April 2025). The large primary bedroom features double closets with built-in organizers and a private ensuite with a jacuzzi tub. A second full bath and spacious second bedroom make it perfect for overnight guests. You'll also appreciate ensuite laundry, plenty of storage, and carpet free living areas. This is a quiet, well-maintained building with friendly neighbours, a welcoming party room, regular social events, and condo fees that include water and gas. Walk to parks, trails, and shopping. Be minutes from your kids and grandkids. And travel with peace of mind, knowing everything's taken care of. Of the few units available here, this one stands out and it's ready for you. (id:55499)
Royal LePage Meadowtowne Realty
(Upper) - 3 Baffin Crescent
Brampton (Northwest Brampton), Ontario
Prime Location! Beautiful Semi-Detached House Family Oriented Neighborhood On Quiet Street. Separate Laundry. Minutes Away From Parks, Shopping Plaza, Banks. 80% utilities Split. (Basement Not Included). (id:55499)
Save Max Real Estate Inc.
1110 - 3006 Willam Cutmore Boulevard
Oakville (Jm Joshua Meadows), Ontario
Welcome to Clockwork Oakville's newest boutique residence, perfectly situated in the vibrant heart of Joshua Meadows. This brand-new, never-lived-in high-floor suite at 3006 William Cut more Blvd features one of the most spacious and unique 1-bedroom, 1-bath layouts in the building a rare find that blends modern design with true livability. Designed with accessibility in mind, this suite includes wider doorways and expanded interior dimensions, creating a comfortable, open flow throughout the home. The chef-inspired kitchen is equipped with premium cabinetry and a designer backsplash, seamlessly connecting to a bright, expansive living area enhanced by elevated flooring and a warm, modern paint palette. The primary bedroom includes two generous closets, providing ample storage rarely found in similar units. Additional features like a linen nook in the bathroom and multiple storage spaces throughout the suite add everyday convenience. With its exceptionally open and airy floor plan, this home offers unmatched comfort and functionality in a one-bedroom layout. Enjoy an abundance of natural light and unobstructed views, all within a pet-friendly community that includes curated amenities such as a pet spa, state-of-the-art gym, elegant party room, and a stunning rooftop patio perfect for entertaining. Outdoors, unwind in the community BBQ and patio area, take a leisurely walk along the beautiful landscaped path to the nearby pond, or enjoy the scenic walkway that weaves through the community. With 24/7 automated package lockers in the lobby and convenient access to the GO Station, QEW, Lake Ontario, Sheridan College, Oakville's top schools, and a wide array of shops and restaurants, this residence offers the perfect blend of luxury, lifestyle, and location. (id:55499)
RE/MAX Real Estate Centre Inc.
2403 - 510 Curran Place
Mississauga (City Centre), Ontario
Parking extra 100/month. Locker is included. Short term lease available (id:55499)
Royal LePage Flower City Realty
147 Boon Avenue
Toronto (Corso Italia-Davenport), Ontario
Corso Italia Starter with Main Character Energy! Looking to break into the market without sacrificing space, style, or location? Welcome to 147 Boon Ave a fully detached, move-in ready home with all the right upgrades and none of the compromises. Freshly painted inside and out, this home boasts three proper bedrooms, two full baths, and a finished basement with a separate walkout perfect for guests, a home office, or future rental potential. The main floor features brand new luxury vinyl flooring, a reimagined kitchen with quartz countertops, stainless steel appliances, and a modern backsplash. Upstairs, the bathroom was taken down to the studs and rebuilt with clean lines and timeless finishes. Soft new carpet throughout the second floor adds comfort and warmth. Out back, you'll find a detached 2-car garage off the laneway with laneway house potential. Additional updates include new light fixtures, pot lights, exterior porch lights, and stylish black hardware throughout. Located just steps to St. Clair West and Earlscourt Park, 147 Boon Ave puts you in the heart of Corso Italia where morning espresso, fresh cannoli, and weekend strolls through the neighbourhood are just part of the lifestyle (id:55499)
Sage Real Estate Limited
513 - 225 Malta Avenue E
Brampton (Fletcher's Creek South), Ontario
Brand-new, never-lived-in 1 bedroom condo at Stella Condos, Brampton's first high-tech building! This spacious unit features high-end finishes, including quartz countertops, laminate and porcelain tile flooring, stainless steel appliances, and floor-to-ceiling windows in every room,laundry room with a washer and dryer, Steps to public transit, the future LRT, Shoppers World, and Sheridan College, with quick access to Highways 410, 401, and 407, keyless entry for the unit and common areas, a dog wash station, a gym, a party room, a library, a games room, a kids room, and a lounge in the lobby area and many more features. **EXTRAS** Central AC, Common Elements, Parking, WIFI, Heat. (id:55499)
RE/MAX Realty Services Inc.
2906 - 430 Square One Drive
Mississauga (City Centre), Ontario
SEE VIRTUAL TOUR***Elegant, Luxurious and BRAND NEW 2-bedroom & 2-bathroom executive corner suite, perfectly positioned in the vibrant and dynamic core of downtown Mississauga. Gorgeous 925 SF modern interior space plus 132 SF of wrap around balcony. Southwest exposure brings lots of heartwarming sun. Enjoy the breathtaking views from 29th floor with peace, quietness and fresh breeze. The gourmet kitchen is upgraded with stainless steel appliances, quartz countertops, stylish backsplash, and an oversized sink. His & hers closets in master bedroom. 9' ceilings with floor-to-ceiling windows offers ample natural lighting. State-of-the-art building amenities. 24-hour concierge. Steps to the new LRT, Celebration Square, Square One Shopping Centre, Sheridan College, Living Arts Centre, Central Library, YMCA, groceries, transit terminal/Go Bus/TTC connection hub, schools, parks, fine dining restaurants and theatres. Easy access to highways 401, 403, and the QEW. (id:55499)
Sutton Group Elite Realty Inc.
2 - 55 Innes Avenue
Toronto (Corso Italia-Davenport), Ontario
**Brand NEW unit **never lived in **FREE High-Speed Fibre Internet **9-Foot Ceilings **Maintenance-Free **Available unfurnished ($2250) or Furnished ($2750) **Be the very first to enjoy this stunning, brand-new 750 sq. ft. luxury unit, designed with meticulous attention to detail and offering a lifestyle far beyond the typical apartment rental. Boasting soaring 9-foot ceilings, this spacious and bright unit offers a level of sophistication rarely found on the market. The unit features a separate entrance for privacy and convenience, all brand-new equipment and appliances including a dishwasher and separate laundry within the unit, and individually metered utilities with separate panels for maximum efficiency. The custom-designed interiors are finished with glass railings and a custom shower, complemented by large windows and pot lights throughout, bathing the space in natural and ambient light. A BBQ gas line is available on the private deck, colour-changing LED lighting, with additional features including a security camera system, keyless entry, separate heating and cooling systems, foam insulation, and a fire alarm for year-round comfort and security. Custom roller blinds are already installed for your convenience, and the unit is professionally designed to be completely maintenance-free. As part of a purpose-built building, this unit has been created with luxury and practicality in mind, ensuring every detail caters to modern, upscale living. Don't miss the opportunity to make this exceptional unit your new home. **EXTRAS** Washer/Dryer, Dishwasher, Fridge, Stove, Microwave/Hood, BBQ Gas Line, Custom Roller Blinds, Keyless Entry, Security Camera System, Monitored Fire Alarm System, High-Speed Internet (id:55499)
Right At Home Realty
536 - 2450 Old Bronte Road
Oakville (Wm Westmount), Ontario
Experience contemporary luxury living in this stunning, never-lived-in 2-bedroom, 2-bath executive suite at The Branch Condos in Oakville. This bright and spacious corner unit boasts an open-concept layout, a sleek modern kitchen with quartz countertops and built-in appliances, a large walk-in closet in the primary bedroom, and an open balcony offering breathtaking sunset views. Vacant and move-in ready, the unit is part of a sophisticated community that offers top-tier amenities including a fully equipped gym, yoga room, indoor pool with sundeck, rain room, sauna,hot tub, beautifully landscaped courtyard with BBQs and al fresco kitchen, multiple lounges, party rooms, guestsuites, and 24/7 concierge. Located near OTM Hospital, Sheridan College, parks, trails, shopping, dining, and with easy access to Highways 403, 407, QEW, and public transit - this is an exceptional opportunity you dont want to miss. (id:55499)
RE/MAX Real Estate Centre Inc.
1406 - 4080 Living Arts Drive
Mississauga (City Centre), Ontario
Daniel's Luxury The Capital Condo. Spacious & Immaculate. Freshly Painted. Private Den With French Door Can Be Used As Guest Bedroom. Hardwood Floor In All Rooms. Open Concept Kitchen With Granite Counter Top & Polished Glass Back Splash. Open Balcony. Best managed building with first class amenities. Steps to the new LRT, Celebration Square, Square One Shopping Centre, Sheridan College, groceries, transit/Go Bus/TTC connection hub, schools, parks, fine dining restaurants and entertainments. Easy access to highways 401, 403, and the QEW. (id:55499)
Sutton Group Elite Realty Inc.
608 Rosedale Crescent
Burlington (Roseland), Ontario
Spectacular South Burlington, Situated in a massive fully fenced lot, 3+1 Bdrm Home, Updated Top To Bottom, Inside And Out. Kitchen With Stainless Steel Appliances & Granite Counters. Gleaming Dark Hardwood, Bright California Shutters, Updated Windows, 2 Upgraded Full Baths. Walkout From Family Room To Deck & BBQ Area, With Pergola & Large Private Yard. Breathtaking Inground Swimming Pool & Perennial Gardens. , Hvac, Siding & Electrical Panel. You Will Not Be Disappointed. Walk To Schools, Parks & Shopping. Close To Ymca, Hwy & Transit. (id:55499)
Sutton Group Quantum Realty Inc.
16 Yachters Lane
Toronto (Mimico), Ontario
Don't miss this rare opportunity to live in the quiet community of Bal Harbour at Humber Bay Shores! Ideally located across from the lakefront trail system, 2 yacht clubs, and the Saturday farmers market in the summer. This executive townhome has over 2000 sq ft of living space above ground plus a finished basement and a renovated double car garage! The spacious main floor has a bright office/bedroom, two large closets, a 3-pc bath, laundry room, and access to the garage. Head up one flight to the open plan living and dining room, the modern kitchen with access to the double size deck with gas BBQ hookup, and the family room with a gas fireplace and wall of built-in shelving. Up another flight to two generous bedrooms, both with walk-in closets and ensuite bathrooms. The finished basement provides a large room with built-in speakers, plenty of room for watching the game or your favourite movie, and enough space for a home office or gym. The utility room has shelving and lots of extra storage space. The garage has been customized with a polyaspartic floor, tire racks, shelves, overhead storage for bulky items, and an ESA certified level 2 EV charger. The owner has also installed CAT5E network cabling behind the walls to ensure uninterrupted operation of all your TVs and gaming PCs. A great location on a very quiet street. Steps to local restaurants, Metro, Shoppers Drug Mart, walk-in clinic, and the 507 streetcar. A short drive to The Gardiner Expressway and the 427. Don't miss this one! It's light, bright, freshly painted, and ready for its next lucky owners. (id:55499)
Royal LePage West Realty Group Ltd.
1706 - 30 Gibbs Road
Toronto (Islington-City Centre West), Ontario
Welcome to This Immaculate 2 Bedroom Suite located in a vibrant master-planned community! This luxurious residence features an open-concept layout, flooded with natural light, perfect for modern living and entertaining. The primary bedroom boasts an ensuite bathroom and a large walk-in closet, creating a personal sanctuary. Enjoy amenities such as a 24-hour concierge, gym, BBQ terrace, and more. With convenient access to major highways and just a short walk to parks, schools, public transit, grocery stores, and restaurants, everything you need is within easy reach. Don't miss this incredible opportunity to live in luxury and comfort. Weekday shuttle to Kipling station. (id:55499)
Century 21 King's Quay Real Estate Inc.
321 Wallenberg Crescent
Mississauga (Creditview), Ontario
very good 3+1 Bedroom Detached Home In Central Mississauga Area. Minutes To square one, mississauga Major Hwys & Shoppings. Breathtaking, Dishwasher! Streaming Natural Light In Whole House. Hardwood & Ceramic, Liv/Din Rms. Main Flr Study/Office. Lrg Eat-In Kit. Huge And Double Closets And Lrg Ensuite.. Basement have 1 bedroom ,kitchen, big family room, Apartment Included InThe Lease. very close everything,hwy,store,shopping centrer,bus,much more (id:55499)
RE/MAX Ace Realty Inc.
88 Elliott Street
Brampton (Downtown Brampton), Ontario
Prime Corner Commercial Building with Residential Income 88 Elliott Street, BramptonUnlock a rare investment opportunity in the vibrant heart of downtown Brampton. 88 Elliott Street is a free-standing, mixed-use corner property offering immediate rental income and exceptional future redevelopment potential ideal for investors or owner-occupiers seeking to benefit from Bramptons rapid growth.Outstanding Downtown LocationLocated just steps from Brampton GO Station, Algoma University, Queen Streets ZUM bus line, and an array of shops, restaurants, and local services, this high-traffic site offers excellent visibility and accessibility, enhancing long-term value for both commercial and residential tenants.Established Commercial TenantThe ground-floor retail unit is occupied by a long-standing convenience store, providing stable income from a reliable tenant base.Spacious Residential ApartmentThe second level features a bright, well-maintained two-bedroom apartment with a private entrance, offering strong rental potential or an excellent live/work setup for an owner-operator.Rare On-Site ParkingWith parking available for up to 68 vehicles, the property provides a significant advantage in the busy downtown core, boosting convenience for customers, tenants, and visitors.Future Development PotentialZoned for commercial use, the large lot presents strong potential for low-rise, mixed-use redevelopment. As downtown Brampton continues to intensify, this property is well-positioned to capitalize on future density and value growth.Connectivity & Amenities8-minute walk to Brampton GO Station5-minute drive to Highway 410Steps to public transit (ZUM line), parks, schools, YMCA, Peel Memorial Hospital, and major servicesThis unique asset offers dual income streams, a strategic corner location, and significant redevelopment upside an outstanding addition to any portfolio in a rapidly evolving urban core. (id:55499)
RE/MAX All-Stars Realty Inc.
88 Elliott Street
Brampton (Downtown Brampton), Ontario
Corner Free-Standing Commercial & Residential PropertyPrime Downtown Brampton Investment Opportunity | 88 Elliott StreetUnlock a rare, versatile investment opportunity with 88 Elliott Street, a prominently positioned mixed-use corner property in the heart of downtown Brampton. Ideal for investors or owner-operators, this property offers stable cash flow, on-site residential options, and future redevelopment potential in a thriving urban environment.Key Highlights:Prime Downtown LocationStrategically located steps from Brampton GO Station, Algoma University, and a wide range of shops, restaurants, and services. This high-visibility corner site enjoys excellent foot traffic, making it ideal for business exposure and future growth.Established Retail IncomeAnchored by a long-standing, community-favorite convenience store, generating consistent and reliable income a turnkey investment opportunity with immediate cash flow.Upper-Level Residential ApartmentThe spacious two-bedroom apartment on the second floor provides additional rental income or a convenient live/work opportunity for owner-occupiers, enhancing both utility and overall returns.Rare On-Site ParkingIncludes parking for 68 vehicles a significant amenity in downtown Brampton, offering added convenience for retail customers and residential tenants.Future Development PotentialZoned for commercial use, the site presents exciting opportunities for low-rise mixed-use redevelopment, aligning with Bramptons downtown intensification plans and growing demand for housing and commercial space.Exceptional Connectivity:8-minute walk to Brampton GO Station5-minute drive to Highway 410Near Queen Street's ZUM transit lineWalkable access to parks, schools, YMCA, and the new hospitalWith strong existing income, built-in residential value, and a strategic, high-growth location, 88 Elliott Street is a standout investment opportunity in one of Bramptons most desirable and rapidly evolving neighborhoods. (id:55499)
RE/MAX All-Stars Realty Inc.

