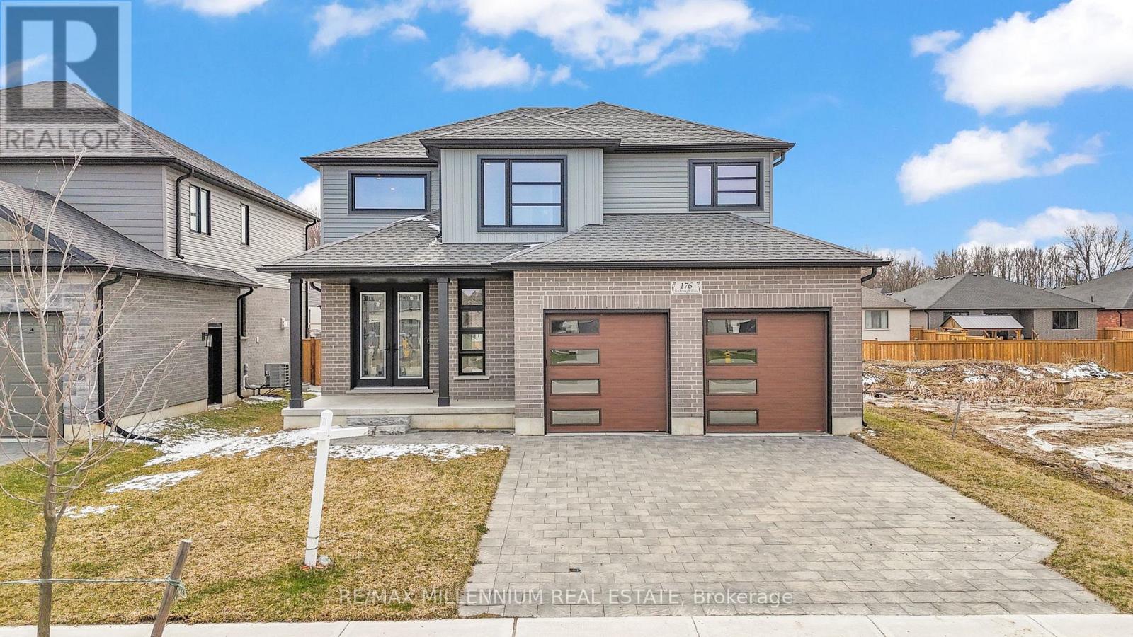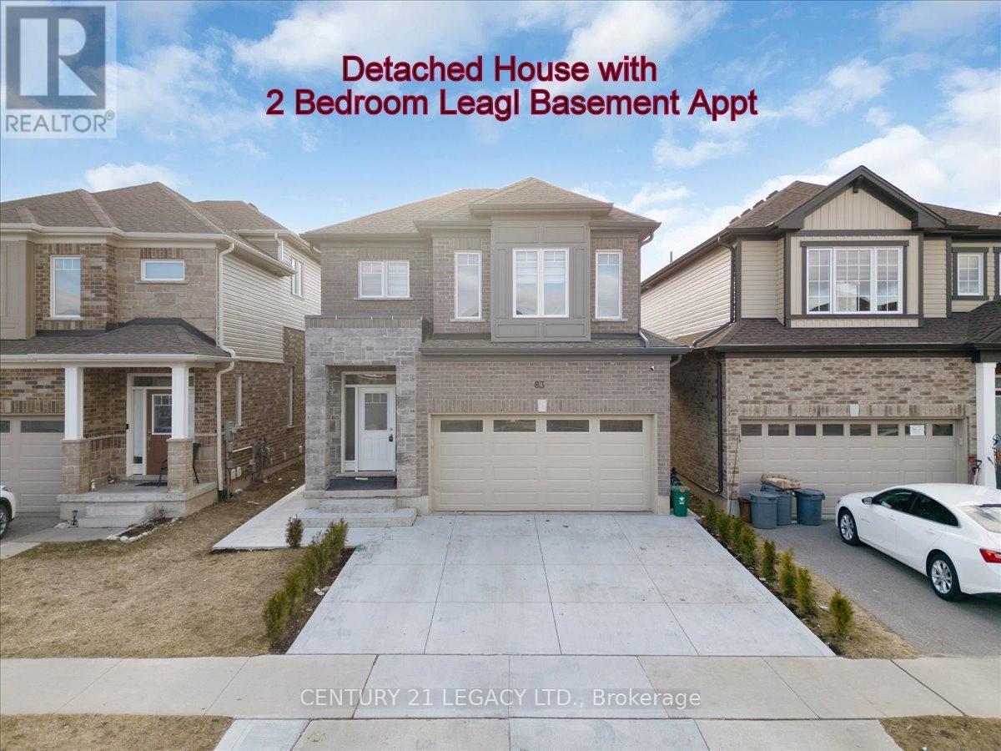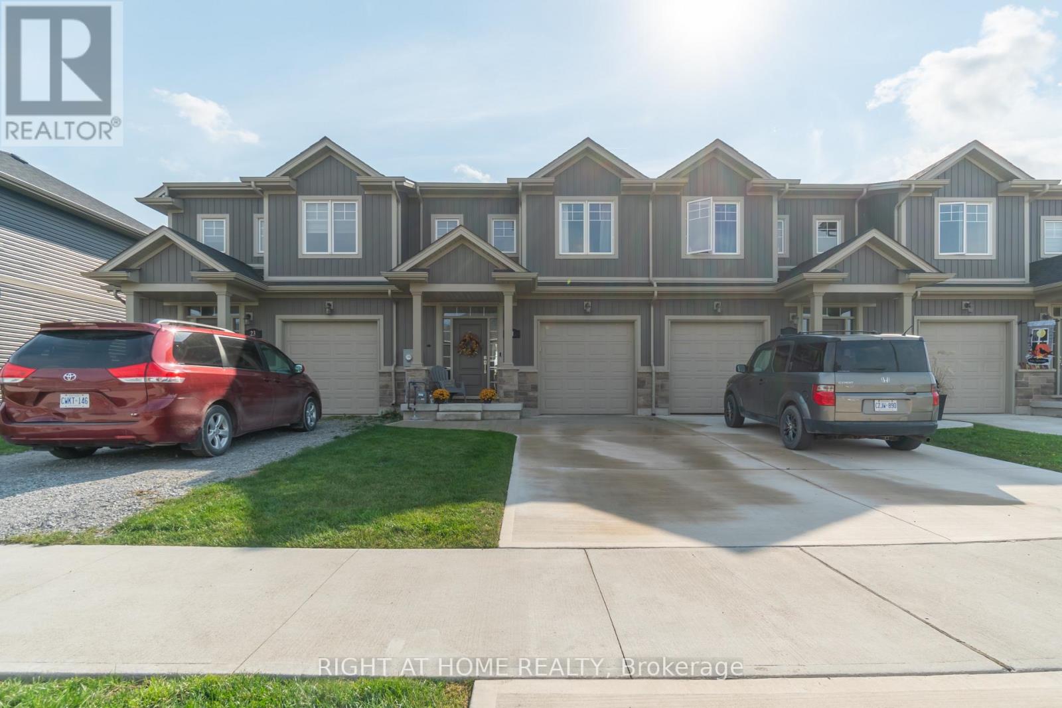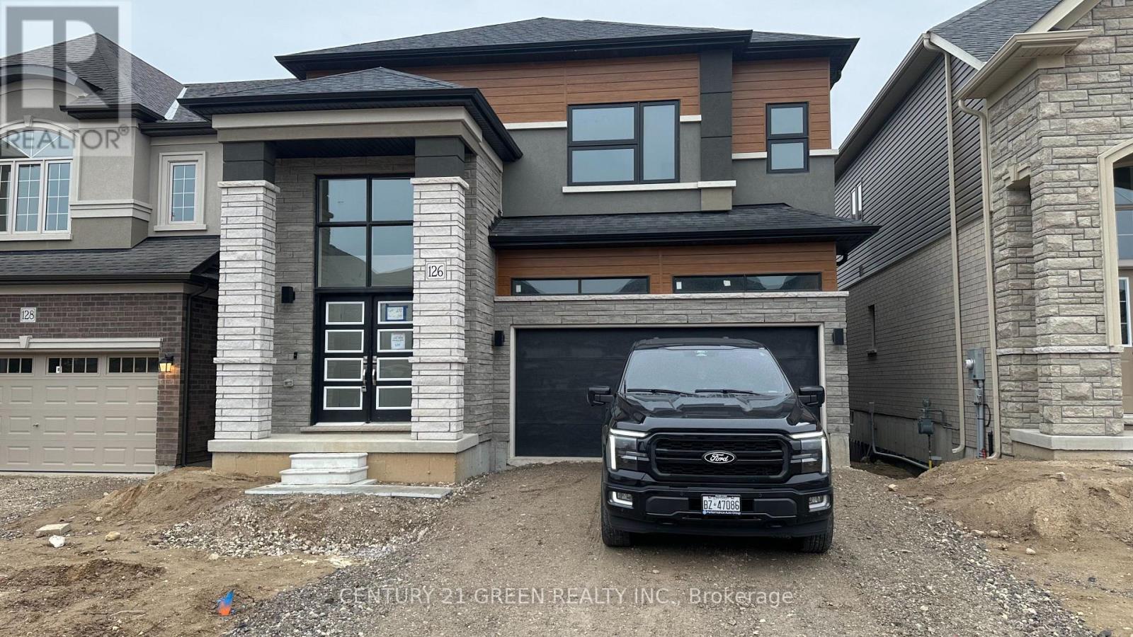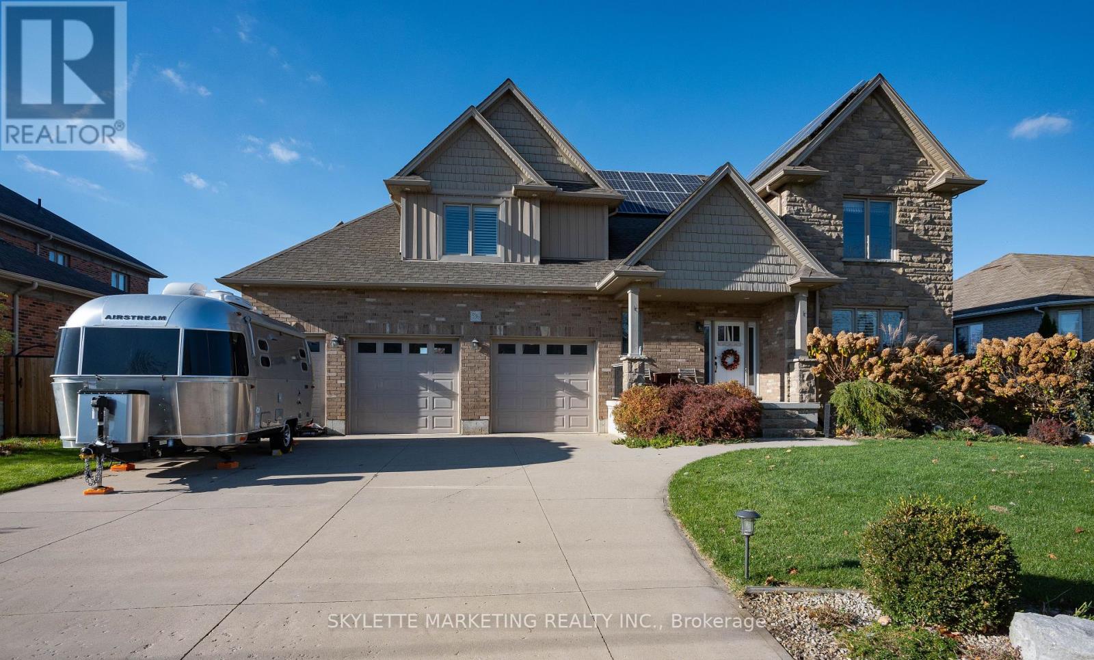176 Foxborough Place
Thames Centre (Thorndale), Ontario
Welcome to 176 Foxborough Place, a newly constructed single-family home located in the desirable Foxborough subdivision in Thorndale. Offering over 2,200 sq ft of finished living space, this home features 4 bedrooms, 2.5 bathrooms, and a double car garage, ideal for families seeking both comfort and functionality. The main level boasts an open-concept layout with 9 ft ceilings, engineered hardwood flooring, and a bright, spacious living room complete with an electric fireplace. The modern kitchen is equipped with quartz countertops, stainless steel appliances, and ample cabinetry, perfect for both daily living and entertaining. Upstairs, youll find four generously sized bedrooms, including a well-appointed primary suite with ensuite bath, an additional full bathroom, and a convenient second-floor laundry room. The exterior features a professionally finished paver stone driveway, enhancing the overall curb appeal. Located just 15 minutes from London, this property offers easy access to schools, parks, shopping, and a community centre, making it an excellent choice for families. A must-see home in a growing, family-friendly community. (id:55499)
RE/MAX Millennium Real Estate
3378 Putnam Road
Thames Centre (Putnam), Ontario
Exceptionally well located maintenance building with excess land for sale. Approximately 7,200 SF on 4.85 acres total with CTPAT designation. ideal for transportation companies and other outdoor storage uses (id:55499)
RE/MAX Real Estate Centre Inc.
Cbre Limited
83 Beauchamp Drive
Cambridge, Ontario
Detached house with 2 Bedroom Legal basement apartment for sale in Cambridge ON. Welcome to 83 Beauchamp Drive CAMBRIDGE ON! This is Less than 5 years old brick and stone front elevation, 4 bedroom detached house with 2 bedroom legal basement apartment. House has many upgraded features like kitchen with island, breakfast bar ,Quartz counter, Extra tall Kitchen Cabinet ,Oak stairs, Hardwood flooring in great room, Some portion of back yard and Extended driveway with concert. 2 Bedroom basement apartment is currently rented on month to month tenancy . Tenants are willing to stay or leave. (id:55499)
Century 21 Legacy Ltd.
649 Tull Street
Strathroy-Caradoc, Ontario
Welcome to 649 Tull St, where luxury and convenience converge. This remarkable 2278 Sqft property boasts highly rated schools, a nearby recreation center, and a budget-friendly big box store. With parking for up to 6 cars, a private office, open-concept living, and a main-floor primary bedroom, this home offers both practicality and comfort. Upstairs, find three spacious bedrooms and a well-appointed bathroom. Don't miss this rare opportunity to secure your place in a community where success begins with opportunities like these-where building generational wealth starts at home. Schedule your viewing today! (id:55499)
Royal LePage Prg Real Estate
176 Mary Street
Hamilton (Beasley), Ontario
Flexible office space in Central Hamilton. Offering 4,942 sq.ft of finished office space with washrooms, kitchen and large gathering/performance or presentation space. Lease can be combined with units 180 with 1,460 sqft of warehouse space with rear drive in door and/or unit 178 which offers 4,910 sqft with front drive in door and can be connected through front entrance. Front surface parking 4-5 vehicles. Lease entire building or individual units as needed. Additional rent $3.00 per sqft includes property taxes and building insurance. (id:55499)
RE/MAX Escarpment Realty Inc.
21 Lamb Crescent
Thorold (Hurricane/merrittville), Ontario
Welcome to Hansler Heights, Thorold. 21 Lamb Crescent is a fabulous 3 Bedroom, 2 1/2 bathroom Freehold Townhome situated on a Premium Ravine lot, backing onto Serene Pond with no Rear Neighbours and Full Walkout Basement with patio door. The Open Concept home features engineered hardwood floors, quartz countertops, upgraded kitchen cabinets and main level patio door walkout to private deck and view of pond. The Open Kitchen features a generous island, Stainless steel appliances and plenty of space to entertain. The upper level offers a spacious primary bedroom with 3pc ensuite and large walk in closet. Two additional bedrooms, a spacious 4 pc bathroom and upper level laundry complete the bright and open second level. The lower level offers high ceilings, bathroom rough in and a walkout to the backyard/pond and great potential for your design ideas. Single car garage with Automatic remote and 2 additional driveway parking spots on the Concrete finished driveway. This gorgeous subdivision is in very close proximity to all amenities, schools, shopping, grocery stores, Niagara College and Highway 406. There is a Kids park steps away and a very safe neighbourhood for walking with the family. No need to worry about additional condo fees, this home is 100% Freehold. Come and have a look at what this property has to offer and book your private showing today! (id:55499)
Right At Home Realty
474 Fitch Street
Welland (Prince Charles), Ontario
This updated 3,000 sq. ft. bungalow (ground floor + basement) sits on a spacious 75 x 150 ft. lot, offering plenty of room for your growing family. The large kitchen is ideal for family meals, while the oversized backyard is perfect for outdoor play, gardening, or creating your own vegetable and fruit garden. South-facing windows in the family and living rooms bring in natural light, making the space feel warm and inviting. Recent updates include a new furnace, HRV system, stove, island range hood, and dishwasher, all installed in 2024. For peace of mind, the home also has interconnected smoke and CO detectors, and the exterior has been waterproofed on three sides for long-term durability. Located in a friendly, family-oriented neighborhood with excellent schools just a short walk away, this home is an ideal place to raise your family. With parks, walking trails, and local amenities nearby, you'll find plenty of opportunities to enjoy the outdoors and create lasting memories together. This home is where your family can grow, thrive, and build a future. (id:55499)
International Realty Firm
126 Hitchman Street
Brant (Paris), Ontario
Welcome to this stunning, brand-new 5-bedroom home with 4 modern washrooms, perfect for families or professionals. Located just off the 403 highway in Paris, Ontario, this home offers unbeatable convenience for commuters while providing a peaceful, family-friendly environment. The property features a bright walkout basement, offering additional living space for recreation, work, or relaxation. Inside, the home boasts brand-new appliances throughout, including a fully equipped kitchen that's perfect for cooking and entertaining. With 5 spacious bedrooms and 4 stylish washrooms, there is plenty of room for everyone to enjoy comfort and privacy. The contemporary design includes large windows that flood the home with natural light, enhancing the open feel of each room. Ideally situated near local plazas, shopping centers, and the new Costco, you'll have all the amenities you need just minutes away. Don't miss this incredible leasing opportunity for a gorgeous, move-in-ready home! **EXTRAS** Stainless steel Appliances include Fridge, Stove, Dishwasher, Washer, Dryer. Over $62,000 Worth Of Additional Upgrades. 9 Foot Ceilings On Main Floor, Second Floor And Basement! Smooth Ceilings Throughout. 3-Piece Abs Rough-In In Basement. (id:55499)
Century 21 Green Realty Inc.
G-35 - 660 Colborne Street W
Brant (Brantford Twp), Ontario
Excellent Location!!!***Assignment Sale*** 3 Bedrooms, 2.5 Washrooms Free Hold Town House By A Renowned Builder in a Highly sought after Prestigious Location of Sienna Woods Community! close to several amenities Premium Ravine Lot! Walk Out Basement! Beautiful scenic rea close to Grand River. Conveniently Located close to Highway 403 close to Amenities. Premium Elevation With 9 feet Ceiling on main floor brick And Stucco Front Exterior modern design and high quality modern luxurious finishes. Capped Development Levies. **EXTRAS** Deck Lot! Option to choose $5000 Decor Dollars OR 5 Piece Appliance Package (Stainless Steel Fridge, Stove & Dishwasher, White Washer & Dryer. This Elevation A Model Already Comes Loaded With Upgrades. $34,700 Quality Premium and W/O Bsmt. (id:55499)
Century 21 Green Realty Inc.
126 Hitchman Street
Brant (Paris), Ontario
Welcome to this stunning, brand-new 5-bedroom home with 4 modern washrooms, perfect for families or professionals. Located just off the 403 highway in Paris, Ontario, this home offers unbeatable convenience for commuters while providing a peaceful, family-friendly environment. The property features a bright walkout basement, offering additional living space for recreation, work, or relaxation. Inside, the home boasts brand-new appliances throughout, including a fully equipped kitchen that's perfect for cooking and entertaining. With 5 spacious bedrooms and 4 stylish washrooms, there is plenty of room for everyone to enjoy comfort and privacy. The contemporary design includes large windows that flood the home with natural light, enhancing the open feel of each room. Ideally situated near local plazas, shopping centers, and the new Costco, you'll have all the amenities you need just minutes away. Don't miss this incredible leasing opportunity for a gorgeous, move-in-ready home! (id:55499)
Century 21 Green Realty Inc.
536 Juliana Drive
Strathroy-Caradoc (Mount Brydges), Ontario
Nestled on a generous 0.5 acre lot being surrounded by stunning perennial gardens, this spacious custom built home is a perfect fit for your growing family with over 2800 sq ft living space. This beautiful home boasts 4 spacious bedrooms, 2.5 baths plus a main-floor versatile room that can serve as a fifth bedroom or office. Enjoy the convenience of a 2.5 garage with 240-volt outlet, providing ample space for storage and electrical car charging. Plus, with owned solar panels on the roof, you will benefit from sustainable energy that sells hydro back to the city every month, giving you added savings and eco-friendly peace of mind. Open concept main floor has spacious living room with fireplace, seamlessly flowing into the dinning room and designed Kitchen with custom cabinetry. Upstairs, the spacious master suite is a true retreat with the most amazing en-suite/walk-in closet combos that we have ever seen. Three additional generously sized bedrooms, a 5-piece main bath, and a convenience second-level laundry complete the upper floor for growing family. Lower level has excellent natural light, rough-in for future bath & walk-up steps to the garage. Step outside onto the finished stone patio(over 1000 sq ft), easily accessible from the dinning room, where you can enjoy the outdoor space. Beautiful exterior landscaping from front to back with flower beds, fruit tress, fenced vegetable garden, raised cut flower beds, green house, shed, and more for garden lovers to explore. Bonus features include WiFi controlled in-ground sprinkler system, air treatment system(APCOX), central vacuum system, whole home steam humidifier system, Fotile exhaust hood, EV charging outlet. You would need to see in-person to appreciate what this amazing property has to offer, book your showing today and you will not be disappointed. (id:55499)
Skylette Marketing Realty Inc.
21 St. Gasper Court
Toronto (Humber Summit), Ontario
Welcome to 21 St Gasper Court. This Newly Built Luxury Lease on the Main Floor has High Ceilings, an Open-Concept Living, Large Kitchen with Stainless Steele Appliances, Pot Lights Throughout, Ensuite Laundry and 2 Bedrooms. Ideally Situated within Walking Distance to Shops, Bakeries, Schools, and TTC. Close to the subway and LRT, with easy access to Major Highways. Just minutes from the Airport, Humber College, and York University. A Perfect Blend of Style, Comfort, and Prime Location! (id:55499)
RE/MAX Experts

