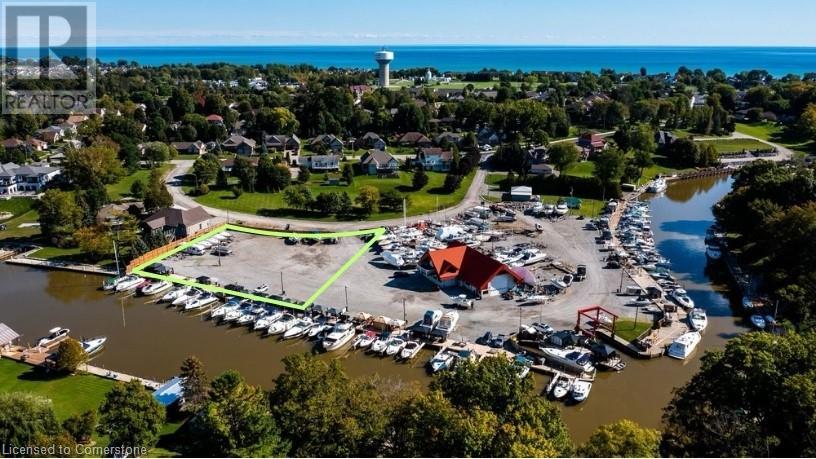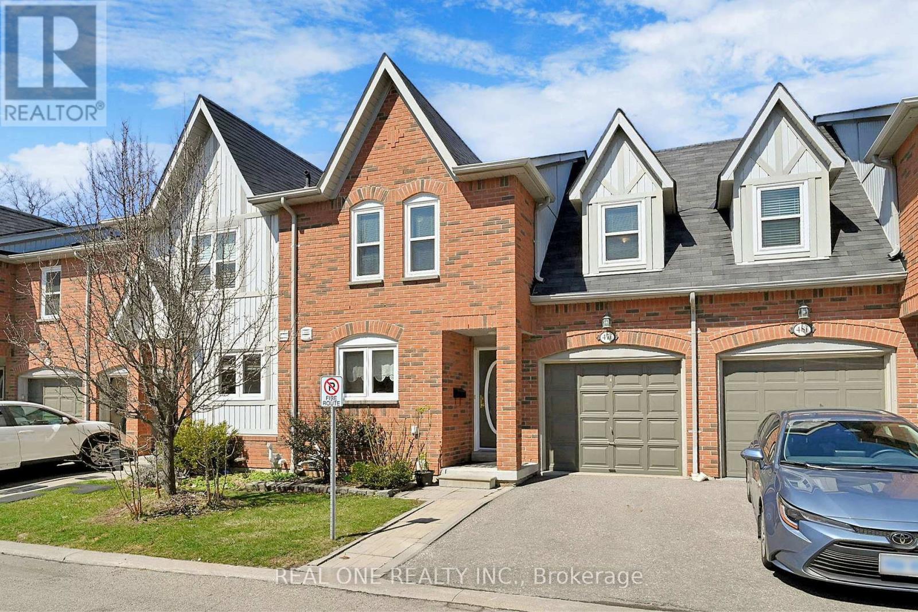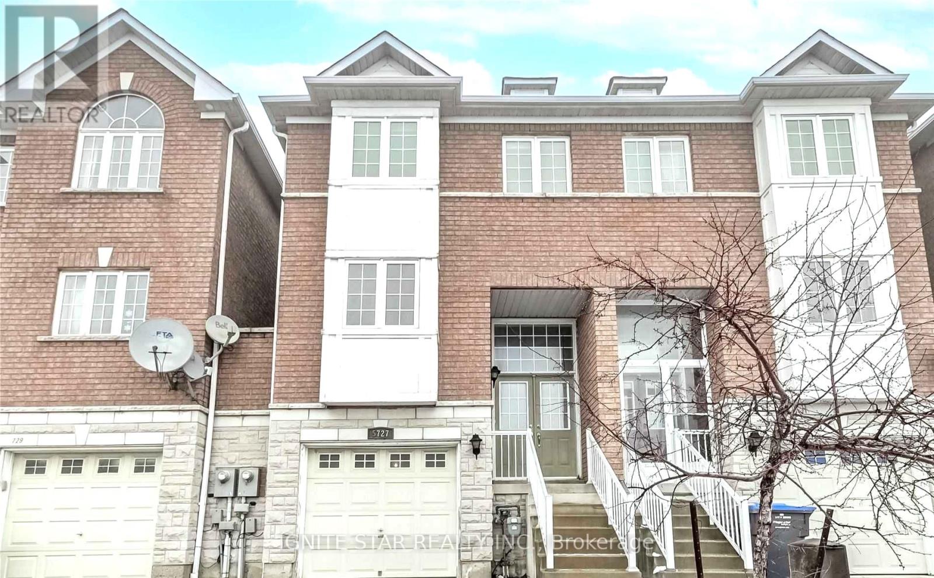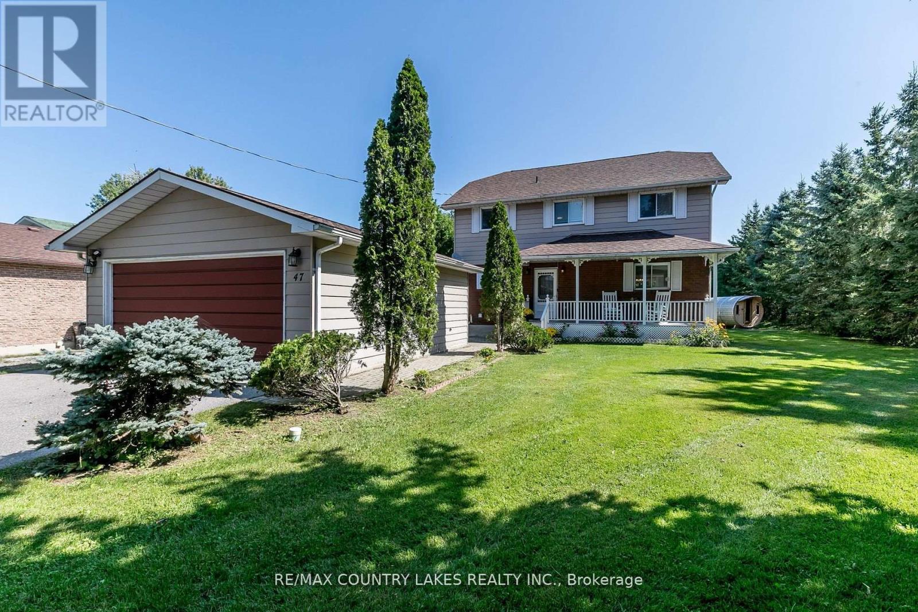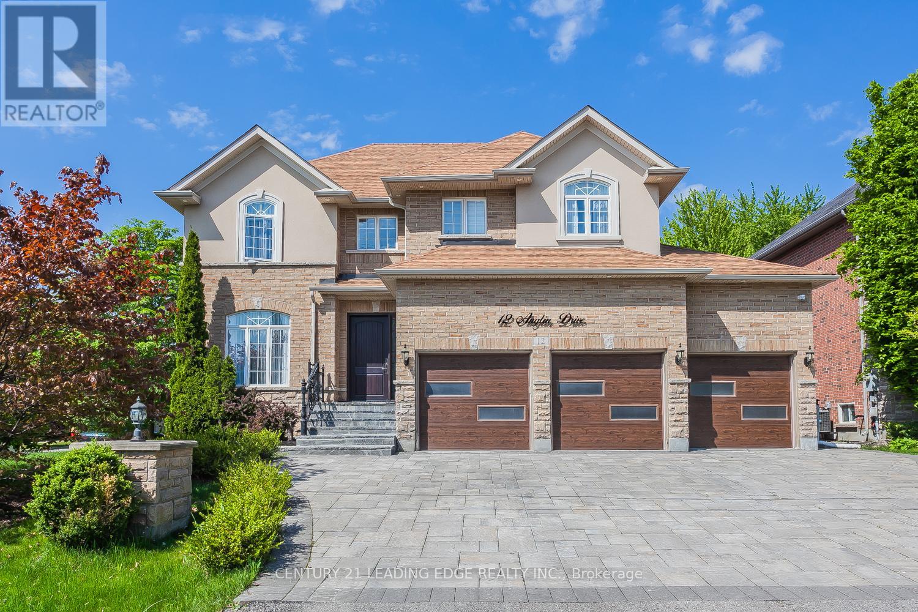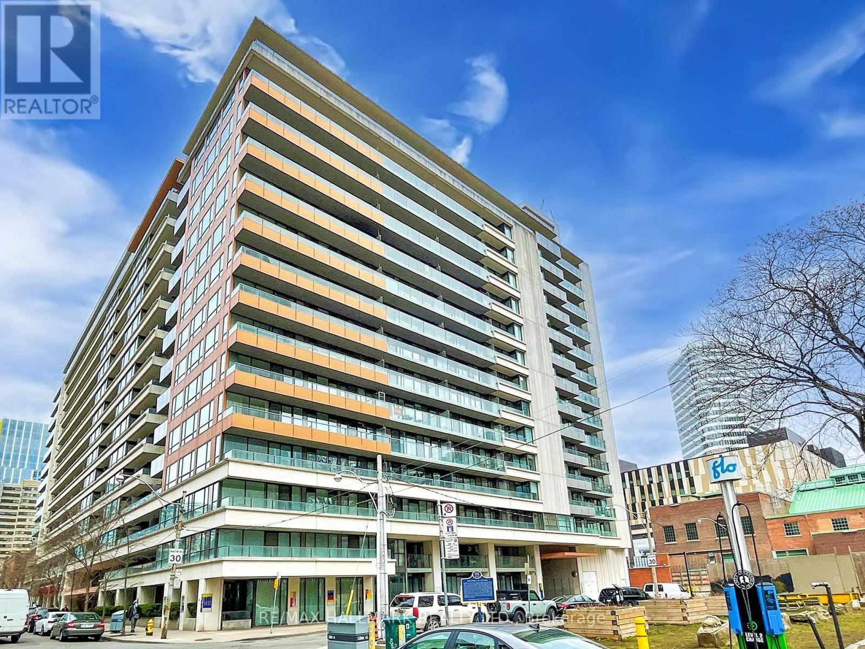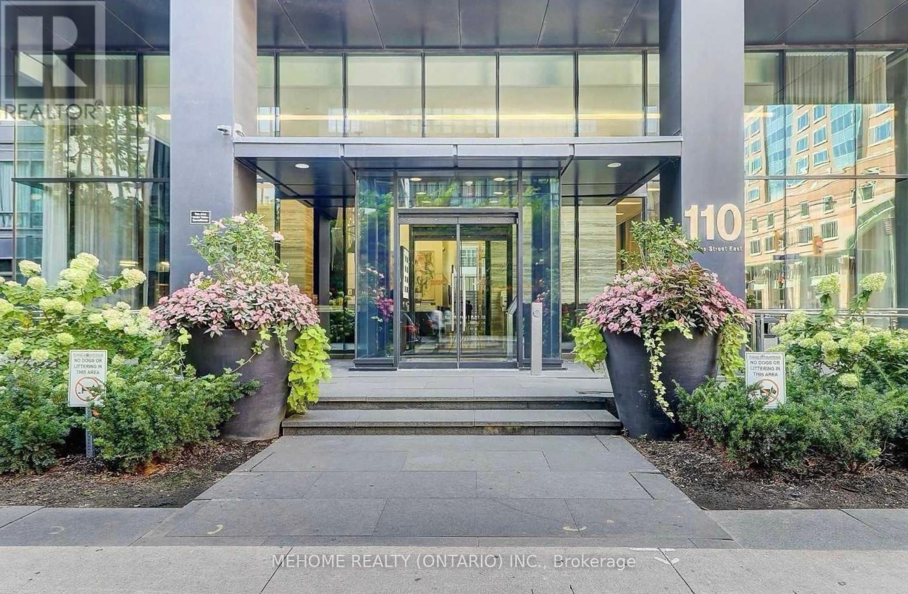607 - 181 Bedford Road
Toronto (Annex), Ontario
Newer 3 Bedroom Luxury Condo Located In The Annex. State Of The Art Appliances And $$$ Spend On Upgrades. Amazing Amenities And Close To The Best Schools And Best Shopping Toronto Has To Offer. Steps Away From Yorkville This Is The Ideal Condo For The Most Discerning Clientele. 1 Parking And 1 Locker Included (id:55499)
Homelife Landmark Realty Inc.
8071 4th Line
Angus, Ontario
BEAUTIFULLY MAINTAINED HOME WITH A PROFESSIONAL GRADE WORKSHOP, SALTWATER POOL & LUSH PRIVATE LOT! Nestled on a pristine 1.98-acre lot, this stunning 3-level sidesplit is surrounded by professionally maintained trees, offering exceptional privacy and curb appeal. The expansive driveway provides ample parking, including a designated RV spot with a power plug-in. The exterior boasts a striking gray cedar shiplap facade, a flagstone walkway, and a newer front door. Ideal for hobbyists and home business owners, the property features a massive 60x38 ft shop with an engineered concrete slab floor, steel siding, a loft, and three large doors to accommodate equipment of all sizes. Additional outbuildings include a dovetail bunkhouse with hydro, a custom-built Mennonite shed, multiple storage sheds, and more, all with durable steel roofs. The completely renovated home exudes warmth with hardwood flooring and rustic wood beams. The open-concept kitchen is equipped with porcelain tile floors, solid birch cabinets, stainless steel appliances, a tile backsplash, and an extended coffee bar. The living room features a Napoleon wood-burning fireplace with a stone accent wall and wood beam mantle, leading to a private backyard oasis with a large interlock patio and a 20x12 ft saltwater pool with a custom waterfall. The primary bedroom, accessed through French doors, offers two double closets with organizers and a renovated 3pc ensuite with a quartz-topped vanity and custom glass and tile shower. The recently renovated basement adds versatile living space with new carpet, freshly painted wainscoting, and pot lights. The fully fenced yard includes a side dog run with a covered sleeping pen and wood storage, ensuring that every member of the family has their own space to enjoy. Your #HomeToStay awaits! (id:55499)
RE/MAX Hallmark Peggy Hill Group Realty Brokerage
Lots 11 To 12 - 15 Jaylin Crescent
Port Dover, Ontario
Prime waterfront Lots for sale. 15 Jaylin Crescent (Lot 11 & 12- 0.8 acres) Port Dover. These two lots boast 186.9 feet of street frontage and 181 feet of waterfront boardwalk on Black Creek with 11 large boat slips and easy access to Lake Erie. Walking distance to all the restaurants, attractions and amenities this lakeside town offers. Hydro, water and sewer at road. Call today to book your viewing and find out more. (id:55499)
RE/MAX Erie Shores Realty Inc. Brokerage
40 Hoover Point Lane
Haldimand, Ontario
This stunning year-round lake house is situated on a 1/3 acre lot in a highly sought-after community nestled in the heart of Selkirk Cottage Country. Boasting direct waterfront access, the property includes 73 feet wide and 75 ft deep of private shallow entry beach with a mix of sandy sections, and smooth limestone, perfect for evening bonfires. Enjoy picnics on the beach, taking in the sun and listening to the waves. The fully fenced backyard, protected by a storm-resistant warranty, ensures privacy and security. The house itself is a blend of modern convenience and nautical charm, featuring newer plumbing, electrical systems, heating, and air conditioning. The open-concept main cottage with vaulted ceilings offers breathtaking lake views from the kitchen and living area. The master bedroom comfortably fits a king-size bed, while the second bedroom accommodates a queen-size bed and a single bed, and there's also a play loft. Additional living space is provided by a private bunkie, perfect for those needing a quiet workspace or an extra sleeping area. The property includes a large garage capable of storing a boat, a BBQ, a fire pit, an indoor fireplace, a hot tub, and air conditioning. Located on a private road in a tranquil area, the cottage is above water level, outside any flood zone, and protected by a concrete break wall with riparian rights. This is one you dont want to miss!! (id:55499)
Sutton Group - Summit Realty Inc.
1784 Brayford Avenue
London, Ontario
Exquisite 4+2 Bedroom, 5-Bathroom Detached Home With Legal Basement Apartment In London, Ontario! Nestled In The Prestigious Wickerson Heights, This Stunning 2-Storey Residence Offers A Spacious And Versatile Layout, Perfect For Large Families Or Investors Seeking High-Income Potential. Designed With Modern Elegance, The Home Boasts 1+1 Kitchens, Ideal For Multi-Generational Living Or Rental Opportunities. Step Into The Grand Double-Height Foyer, Leading To A Bright, Open-Concept Main Floor Adorned With Hardwood Flooring Throughout. The Gourmet Kitchen Is A Chefs Dream, Featuring Quartz Countertops, A Gas Stove, A Wine Cooler, And An Island With A Waterfall Edge. The Expansive Great Room Showcases A Gas Fireplace With A Tiled Surround, Large Windows, And A Sliding Door Opening To The Covered Rear Deck With A Gas BBQ Line. The Main Floor Also Includes A Formal Dining Area, A Stylish Powder Room, And A Spacious Laundry/Mudroom With Built-In Cabinetry. Upstairs, The Master Retreat Offers A Walk-In Closet And A Spa-Inspired Ensuite With Double Sinks, Quartz Counters, A Large Tiled Shower, A Water Closet, And A Stand-Alone Tub. Two Additional Bedrooms Share A Convenient Jack & Jill Bathroom, While A Fourth Bedroom Enjoys Its Own Ensuite. Additional Highlights Include An Extended Custom Garage, Pot Lights Throughout, A Hardwood Staircase And Upper Hallway, Power Blinds In The Master And Main Floor, And A Generous Covered Front Porch. Prime Location: Minutes From Highway 401, Top-Rated Schools, Parks, Shopping, And Skiing, This Home Is A Rare Gem Blending Luxury, Functionality, And Investment Potential An Absolute Must-See!! (id:55499)
Exp Realty
47b - 5865 Dalebrook Crescent
Mississauga (Central Erin Mills), Ontario
Spacious and Bright Two Storey Townhouse Located in Core of Erin Mills, at the Most Desirable Quite and Friendly Neighbourhood of Mississauga, John Fraser And St. Aloysius Gonzaga School District. Open Concept, Functional Layout and Well Maintained 3 Bedrooms, 4 Washrooms with Finished Basement, Hardwood Floor On Main And Second Floors. Living Room With Dining And Kitchen, Easily Access To Private Backyard with Attractive Flowers, Bushes and Trails, Enjoy the Cool and Breeze Summer, Master Bedroom With 4pc Ensuite and Larger Window with Natural Sunlight Pouring thru, Bright and Warm Two Bedrooms with South Exposure Windows, Finished Clean Basement with Upgraded Floor, Office, Recreation Room and 3pc Bath. Upgrades include New Windows 2021, New Roof 2021, Furnace 2021, AC 2021. S/S Fridge 2018, Washer 2020, Low Maintenance Fees. Close To Public Transit, Malls, Schools, Hospital, Parks, Erin Mills Town Centre and Community Centre, Minutes to Hwy 403 and 407. (id:55499)
Real One Realty Inc.
31 - 3405 Ridgeway Drive
Mississauga (Erin Mills), Ontario
Bright Modern Corner Unit carpet free Condo Townhouse , Open Concept Living, Dinning & Kitchen, 2 Bedrooms & 3 Bathrooms, Master Bedroom Features Ensuite Bathroom & Walk In Closet, 2nd Floor Laundry. upgraded kitchen quartz counter top and stainless steel appliances . Prime location in Erin Mills Steps Away From Costco, Shopping Plaza, Restaurants, Department Stores , Close To Parks, Schools And Easy Access To Hwy 403 & 407. (id:55499)
International Realty Firm
5727 Retreat Street
Mississauga (Hurontario), Ontario
Bright** & Spacious** 4-Bedroom (3+1) Freehold** Townhouse in Central Mississauga.. Welcome to your future home -Freehold concept, a beautifully maintained, light-filled townhouse offering comfort, functionality, and warm energy in one of Mississaugas most convenient and family-friendly neighborhoods. Key Features***: 3 Bedrooms, including a spacious primary suite*. 1 Large multi-use room at Ground loevel, ideal as a family room, home office, or guest space. 2 Full bathrooms + two 2PC washrooms. Bright, well-appointed kitchen****Open-concept living & dining area, perfect for hosting or relaxing**. Abundant natural light* and a calm, airy feel throughout*. Thoughtful layout with a great flow between private and shared spaces*. Dedicated parking and visitor parking available*. No house blocking in front and behind*. Location Highlights: Centrally located* .Close to top-rated schools*. Minutes to Square One Shopping Centre*, banks* , restaurants*, parks*, and walking trails*. Easy access to 401, 403, QEW, and public transit (GO Station nearby)**. Quiet, well-managed complex with low common element fee**. Lovingly cared for over the years*. This home isn't just a propertyits, it is a space filled with potential**, peace**, and purpose**. Whether your starting a new chapter or expanding your lifestyle, this home is ready to support your journey***. Don't miss out on this excellent location! The Heartland Town centre mall is a mere 5-minute stroll away, offering a diverse array of retail & dining options at your fingertips. Nearby Walmart & Costco stores ensure that your everyday essentials are within an arm's reach. This house also has convenient nearby access to public transport, several schools in the area, access to Hwy 401/403 & much more. Small POTL Fee of $129.65/month covers road maintenance, streetlights, community playground, garbage removal & visitors parking. (id:55499)
Ignite Star Realty Inc.
411 - 3660 Hurontario Street
Mississauga (City Centre), Ontario
A single office space in a well-maintained, professionally owned, and managed 10-storey office building situated in the vibrant Mississauga City Centre area. The location offers convenient access to Square One Shopping Centre as well as Highways 403 and QEW. Proximity to the city center offers a considerable SEO advantage when users search for "x in Mississauga" on Google. Additionally, both underground and street-level parking options are available for your convenience. **EXTRAS** Bell Gigabit Fibe Internet Available for Only $25/Month (id:55499)
Advisors Realty
137 Evelyn Avenue
Toronto (High Park North), Ontario
Prime High park North location, just between Bloor West Village and The Junction. Partially Furnished - Main and 2nd Floor only. Meticulously maintained house with parking. On a Main Floor: Living room, Bright and spacious Kitchen, Breakfast Area, Dining room , Foyer with a closet , 2PC Powder room, and conveniently located Laundry. On a second floor: Three generously sized bedrooms and full bathroom with walk-out to balcony ( enjoy morning sunbath or quiet reading). Hardwood throughout, Ceramic floors in Kitchen and Breakfast area. Tenant is responsible for Internet and 2/3 of all utilities. Tenants Liability Insurance is required. . ****Walking distance to TTC, Subway, Shopping and Restaurants, schools and parks. Great family-oriented neighbourhood! Ready to move in! **** (id:55499)
Sutton Group-Admiral Realty Inc.
10 Oak St - 4449 Milburough Line
Burlington, Ontario
Welcome to this meticulously maintained custom modular home nestled within the sought-after Lost Forest Park Gated Community. Immerse yourself in the conveniences of this year-round community, which boasts a community centre, an in-ground pool, picturesque walking trails, and other amenities.This home features a charming wrap-around deck equipped with retractable screens, providing privacy and relaxation. The open-concept interior is adorned with 'driftwood' laminate flooring and double-hung windows, ensuring effortless cleaning. The kitchen features grey cabinets, a spacious centre island with Corian countertop that will comfortably accommodates family and friends, plus a convenient walkout to the deck.The great room exudes a bright and inviting ambiance and additional access to the deck. Conveniently located in the hallway is your in-suite laundry, HVAC system, and double closet for storage. The primary bedroom boasts a double closet with custom-built-ins, while the den provides an ideal space for a home office or creative pursuits. Community Centre boasts Dart Boards, TV w/Firestick & WiFi, Ping Pong Table, Games & Puzzles, Book Exchange plus large fridge and coffee maker. The perfect space to engage in a vibrant, active lifestyle. Secure this exceptional opportunity and experience the unparalleled comfort and convenience of this custom built modular home complete with metal roof. Minutes away from shopping, parks, golf, trails, Highways and all that the quaint Village of Waterdown has to offer. (id:55499)
RE/MAX Escarpment Realty Inc.
47 Lake Avenue
Ramara (Brechin), Ontario
Looking for your forever waterfront home or cottage? Look no further. This gem is situated on one of our Canals leading to Lake Simcoe. This year round 4 bed 3 bath home is renovated ready to move in. Features: quartz counters, laminate, pot lighting, newer - Cedar Sauna, gazebo, kitchen, smooth ceilings bathrooms. 2 private beaches, walking trails, marina, restaurants, tennis/pickle ball, fishing year round, and only 1.5 hours to the GTA! (Roof 2017) **EXTRAS** Outdoor cedar sauna, gazebo, quartz counters, pot lights, updated kitchen and baths (id:55499)
RE/MAX Country Lakes Realty Inc.
609b - 9600 Yonge Street
Richmond Hill (North Richvale), Ontario
Welcome to a bright urban retreat in the heart of Richmond Hill! This spacious 1 bed + den unit offers an open-concept layout & sleek finishes. Modern kitchen features S/S appliances, granite countertop & glass b/splash, flowing seamlessly into the dining and living area with walk-out to huge private balcony. Spacious bedroom boasts floor-to-ceiling window, creating a bright and airy atmosphere. Oversized parking spot is located separately with no adjacent vehicles, offering extra space, privacy & protection from dents and scratches. Locker room is just across, making storage effortless. Enjoy premium amenities, including Crust Bakery & Coffee Shop in the lobby, indoor swimming pool, his/her saunas, whirlpool, gym, party/meeting room, 24/7 concierge. Located in a vibrant neighborhood, it is steps to public transit, shopping, dining and parks. Short drive to McKenzie Health Hospital, Langstaff GO, Hillcrest Mall, major retailers & Big-Box stores. (id:55499)
Sutton Group-Admiral Realty Inc.
12 Anglin Drive
Richmond Hill (Jefferson), Ontario
Luxury 5 Bdrms Home in Prime Richmond Hill; Office on Ground Floor; 3 Car Garage; Living Area Open to Above with Waffle Ceiling; Wainscoting Wall Panel, Crown Moulding, Crystal Light and Pot Light Through Out the House; Elegant Iron Stair Railing; Build-in Cabinetry in 2 Bdrms; Auto Toilets; Heated Master Br Bathroom Floor; Finished Basement with Bar, Steam Shower, Theater Room, Fitness Room and Separate Entrance; Exterior Pot Lights; Interlocking Driveway and Backyard; Too Much to Mention... (id:55499)
Century 21 Leading Edge Realty Inc.
27 Crescendo Avenue
Richmond Hill (Rouge Woods), Ontario
Welcome to This Stunning Detached Home Nestled In Richmond Hill Most Sought-After Rouge Woods Community! This Home Offers 4 Large Bedrooms, Double Garage and Lots of $$$$ On Interior & Exterior Upgrades! The Main Floor Features 9' Ceiling! Spacious Foyer Opens To 2nd Floor W/ Staircase & Crystal Chandelier! Open Concept Living &Dining Space W/ Upgraded Hardwood Flooring & Decorative Roman Columns! South-Facing Great Rm W/ Large Windows & Tons Of Sunlights! Modern Kitchen W/ Quartz Countertop and Backsplash(2024), Water Filtration system, Powerful Fotile Motion Activation Range Hood & Stainless Steel Appliances! Spacious Breakfast Area W/ Walk-Out to SunDeck! Main Floor Laundry W/ Direct Entry To Garage! Newly Renovated Powder Rm (2024)! Upstairs, You'll find 4 Generous Bedrooms, Including A Luxurious Master Bedroom W/ A Walk-In Closet and Recent-Renovated Spa-Like 6-Piece Ensuite(2024). All Other 3 Good-Size Bedrooms Features Large Windows & Closets! Contemporary Main Bathroom(2024) and Hardwood Flooring(2024) Throughout! Newly Painted Throughout in 2024!Fully Separated Basement Space is Waiting for Your Design To Be The Future Recreation, Playground, Office Space Or Anything You Dream! Taking Advantage of The Approx. 300 Sq. Ft Elevated Wood Deck At the Backyard After A Day Of Work Or Enjoying A Outdoor BBQ W/Family Or Friends! Enclosed Front Porch Space W/ More Usable Space, Enhanced Comfort and Energy Efficiency! Long Driveway Without Walkway Can Park 4 Cars! *Owned Hot Water Tank(2021) Without Paying Monthly Rental!* Security Alarm System! **Very Family Friendly Neighbourhood! Minutes Walk from Schools, Parks & Trails, Richmond Green Sports Centre! Close To Top-Ranked Bayview SS(IB), Richmond Green HS, HTS, Shopping & Amenities, Hwy 404, Richmond Hill Go Station & More! (id:55499)
Homelife New World Realty Inc.
2509 - 1000 Portage Parkway
Vaughan (Vaughan Corporate Centre), Ontario
*Wow*Absolutely Stunning New Luxury Condo*Enjoy Breathtaking South Skyline Views From Your Balcony*Best Location*Best Value*Right Across From Vaughan Metropolitan Centre*Amazing Open Concept Floor Plan Design 597 Sq ft With Huge 105 Sq ft Balcony*1 Bedroom + Den & 2 Bathrooms*Chef Inspired Kitchen With Built-In Appliances, Quartz Counters & Custom Backsplash*Laminate Floors Throughout*Smooth 9 Ft Ceilings*Enjoy 20,000 Sq Ft Of 5-Star Amenities: Hotel Inspired Lobby With Hermes Furniture, Buca Restaurant & Bar, 24/7 Concierge, State-of-The-Art Gym, Squash Court, Running Track, Yoga, Infinity Pool, Spa Area, Library, Lounge, Golf Simulator*1 Extra Wide Parking Space Right Beside Elevators*Convenient For Large/Handicap/Motorcycle Vehicles*Minutes To Hwy 7, 400, 407, York University*Nothing Missing In This Beauty!* (id:55499)
RE/MAX Hallmark Realty Ltd.
1894 Simcoe Boulevard
Innisfil (Alcona), Ontario
Stunning Custom Built Home At 1894 Simcoe Blvd. Nestled On A Generous Indirect Waterfront Lot, Boasting Nearly 4000 Sqft Of Above Ground Luxurious Living Space. Stunning Chefs Kitchen with Oversized Island, Quartz Counters & Quartz Slab Backsplash, Large Walk-in Pantry, Butlers Servery & Built In Quality SS Appliances Makes Food Preparation a Breeze. Entertaining Friends & Family Comes Easy, Built-in Speakers, Elegant Open Concept Family Room Boasting Cathedral Ceiling, Sky Lights, Floor To Ceiling Gas Fireplace & Built-In Cabinetry & A Walk Out To The Over Sized Covered Deck & Backyard. The Main Floor Primary Bedroom Features 5pc. Ensuite Spa Like Bathroom With Large Shower & Free Standing Soaking Tub, Large W/I Closet w. Built-in Custom Organizers Offering Tranquility & Functionality & Making This Home Suitable For A Forever Home Or For A Multi Family Home. All Bedrooms Are Complete With Double Closets, B/I Organizers, One Bedroom Complete With A 3pc Ensuite Bathroom Offering Privacy, The Two Other Bedrooms Sharing a Jack & Jill & Further Enhances The Lifestyle Of The Residence. Imagine Unwinding On The Covered Deck, Soaking In The Hot Tub, Making Your Own Pizza In The Custom Built Outdoor Oven Or Boating & Pedaling On Lake Simcoe On The Warm Summer Days. Floor Heating In The 3 Car Garage To House Your Toys & The Versatile Loft Above It Complete With Wet Bar & It's Own Powder Room Offer Further Posibilities. Complete With A Large Fenced Backyard, This Fantastic Home Can't Be Missed, Check Out The Virtual Tour & Come Home To 1894 Simcoe Blvd. **** Extras Included: A/E Kitchen Appliances, Front Load Washer & Dryer, Existing Light Fixtures & Window Coverings, Built-In Closet Organizers, Hot Tub, Loft Bar Fridge ( As/Is ), Water Softener, Drinking Water Filtration, HRV, Garage Floor Heating, Tankless Water Heater, Built-in Speakers. **** (id:55499)
Century 21 Heritage Group Ltd.
306 - 1285 Queen Street E
Toronto (Greenwood-Coxwell), Ontario
Welcome to The Poet. A boutique condo in the heart of Leslieville. Located right on a streetcar line, this corner 2 bedroom, plus den, 2 bathroom 885 square foot suite has a custom layout that utilizes every inch of space. The den features a custom built-in workspace with a Murphy bed. The kitchen is equipped with high end Euro matte black Fulgor Milano built-in appliances, featuring a counter depth 30 inch full size fridge/freezer. No mini condo fridge in this household! A tall custom pantry provides tons of storage for all your kitchenware and spices! The living room is provides tons of natural light with motorized roller blinds for privacy. The primary bedroom has an ensuite bath with herringbone tile and also shares a walkout to the balcony with the living room. The locker is located conveniently 2 doors down from the suite. The parking spot has EV capability roughed in, and can be installed if you have an EV. The large 120 square foot balcony is the perfect place to enjoy the summer sunsets! Amenities include a stunning rooftop with gas bbq's and furniture for summer hangouts, a gym, a pet spa, and a party room! And for those with young children or dogs, Maple Leaf Forever Park is located right outside the back of the buildling. This condo really is a stunner and must be seen in person! (id:55499)
Homelife Superstars Real Estate Limited
212 - 5 Hanna Avenue
Toronto (Niagara), Ontario
Welcome to this beautifully renovated open-concept studio in the heart of vibrant Liberty Village. With a generous north-facing view, this bright and airy space offers an efficient layout with no wasted space, maximizing every square foot. Recently professionally painted and fully renovated, this unit feels brand new, combining sleek design with modern functionality. Located in one of Toronto's most desirable neighborhoods, you're steps from: Liberty Market Building for trendy shops and restaurants GoodLife Fitness and other wellness studios Popular dining spots like Mildred's Temple Kitchen and Local Public Eatery Nearby parks including Trinity Bellwoods and Coronation Park Convenient transit options with quick access to King Streetcar and Exhibition GO Station. Perfect for first-time buyers, investors, or those seeking a stylish city retreat (id:55499)
The Condo Store Realty Inc.
1108 - 750 Bay Street
Toronto (Bay Street Corridor), Ontario
Welcome To The Prestigious Penrose On Bay! Discover This Stunning And Expansive 1-Bedroom Suite Offering An Impressive 708 Sqft Of Stylish Living Space, Complete With Parking & Locker All Nestled In The Coveted Bay & College Corridor! Indulge In The Convenience Of All Utilities Included, And Bask In The Glow Of A Sun-Drenched West-Facing Balcony Measuring 3.1m x 1.85m. This Open-Concept Gem Showcases A Bright And Airy Living & Dining Area, A Spacious Bedroom, And A Generous Walk-In Closet Perfect For Luxurious Downtown Living. Located Mere Steps From U Of T, Toronto Metropolitan University, World-Class Hospitals, And The Bustling Financial District. Elevate Your Lifestyle With 5-Star Amenities Including A Newly Renovated Spa Featuring An Indoor Pool, Whirlpool, Dry Sauna, Steam Room, Games Room, State-Of-The-Art Gym, Indoor Running Track, 24-Hour Concierge, And So Much More! This Is Downtown Living At Its Absolute Finest Dont Miss Out! (id:55499)
Justo Inc.
148 Fisherville Road
Toronto (Westminster-Branson), Ontario
This large family home is situated on a 50 x 120 ft lot on a quiet residential street. The grand foyer greets you with soaring ceilings and marble floors, leading into a formal living room, dining room, and a main-floor office. The cozy family room features a fireplace and a walkout to the backyard, while the spacious eat-in kitchen offers ample space for cooking and gathering. Beautiful herringbone hardwood floors and crown molding add timeless elegance throughout the main level. Upstairs, you'll find four generously sized bedrooms, including a primary suite with a 4-piece ensuite. The finished basement boasts a large rec room with a wet bar, a second kitchen, a sauna, tons of storage, and an oversized bedroom that could easily serve as a game room or home gym. Enjoy a fenced, pool-sized backyard, a built-in 2-car garage, and a private double driveway. Dont miss out on this incredible opportunity in a highly sought-after neighborhood, close to highways, public transit, the airport, shopping, places of worship, schools, parks, and more. (id:55499)
Forest Hill Real Estate Inc.
1115 - 111 Elizabeth Street
Toronto (Bay Street Corridor), Ontario
Beautiful, Bright 1-Bedroom apartment in the desirable "One City Hall" with a wide, L-shaped living/dining room featuring floor-to-ceiling windows. Walk out to a large quiet balcony with a south-west glimpse of the CN Tower. Modern white kitchen with granite countertops, upgraded sink, faucet, and stainless steel stove. Centre- light, Modern white washroom with upgraded vanity, toilet, bathtub, and backsplash. Fabulous amenities include 4 guest suites (rare), indoor pool, hot tub, exercise room, party room, rooftop terrace, 24-hour concierge. 99% walk score next to grocery stores, universities in heart of downtown. (id:55499)
RE/MAX Hallmark Realty Ltd.
2103 - 110 Charles Street E
Toronto (Church-Yonge Corridor), Ontario
Unbelievable 2 Bed + 2 Bath Condo At X Condo Building Located In The Heart Of The City. Spacious and Bright 935 Sqf Plus Balcony, Large Open Concept Unit With Floor To Ceiling Windows Letting In Tons Of Natural Light. Enjoy Beautiful City Scape Views That You Can Enjoy From The Comfort Of Your Apartment Or Relaxing On Your Private Balcony. Generously Sized Primary Bedroom With Lots Of Closet Space And Spa Like Ensuite. Building Includes Top Of The Line Amenities Including 24 Hour Concierge, Exercise Room, Party Room, Game And Media Room, Outdoor Pool, Hot Tub And Barbecue Area. Steps Away To Luxurious Bloor St Shops, Cafes, Restaurants, Yorkville, Yonge + Bloor Subway, Manulife Centre, Reference Library, The ROM And So Much More! Great Value, don't miss out! (id:55499)
Mehome Realty (Ontario) Inc.
Unit 27 - 261 Woodbine Avenue
Kitchener, Ontario
DISTRESS SALE!! Modern Living in This Stunning 3-Bedroom, 2-Bathroom Townhouse in Kitchener-Waterloo. Backing onto a lush forest, this Energy Star-rated home seamlessly blends nature with urban convenience perfect for today's busy professionals. 9-foot ceilings and an open-concept design create a bright, airy atmosphere. A showstopping kitchen with granite. countertops, sleek subway tile, and stainless steel appliances. FREE high speed Bell 1 GB internet included, ideal for remote work. Two private walkouts to a deck with breathtaking forest views. Walking trails right outside your backyard door or easy relaxation and outdoor enjoyment. Owned parking spaces for ultimate convenience. Experience the perfect blend of style, comfort, and nature-an opportunity you don't want to miss! (id:55499)
Homelife/miracle Realty Ltd



