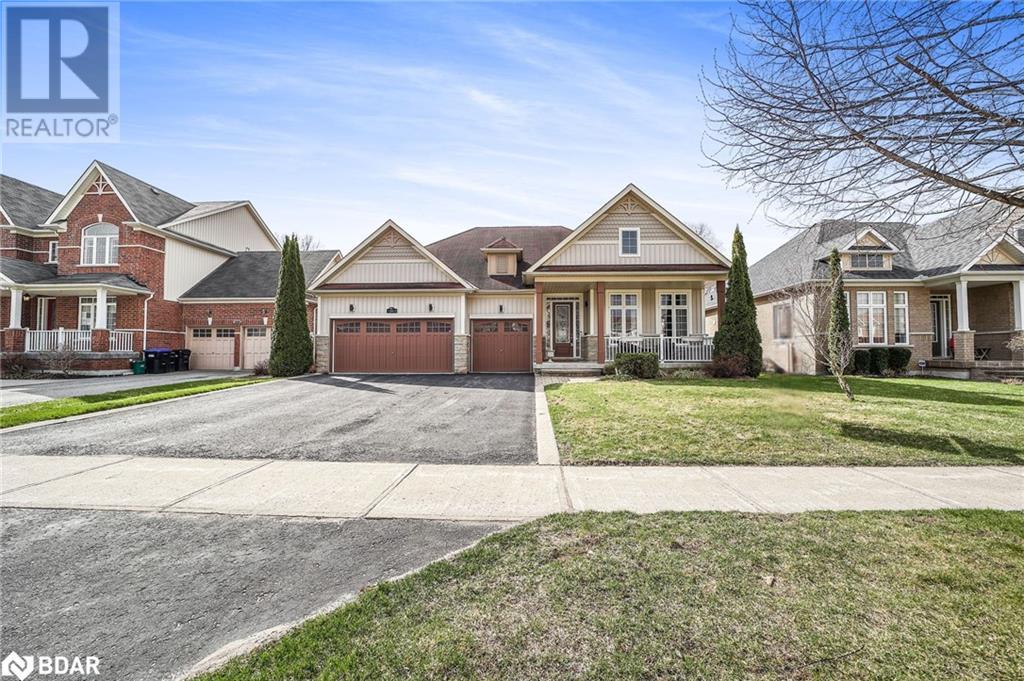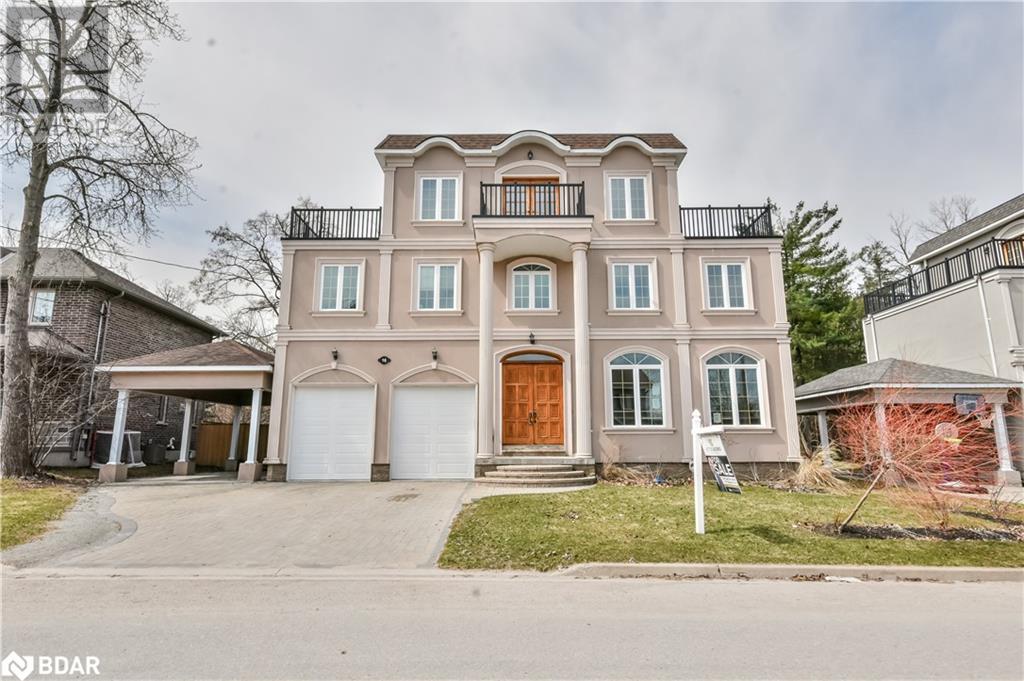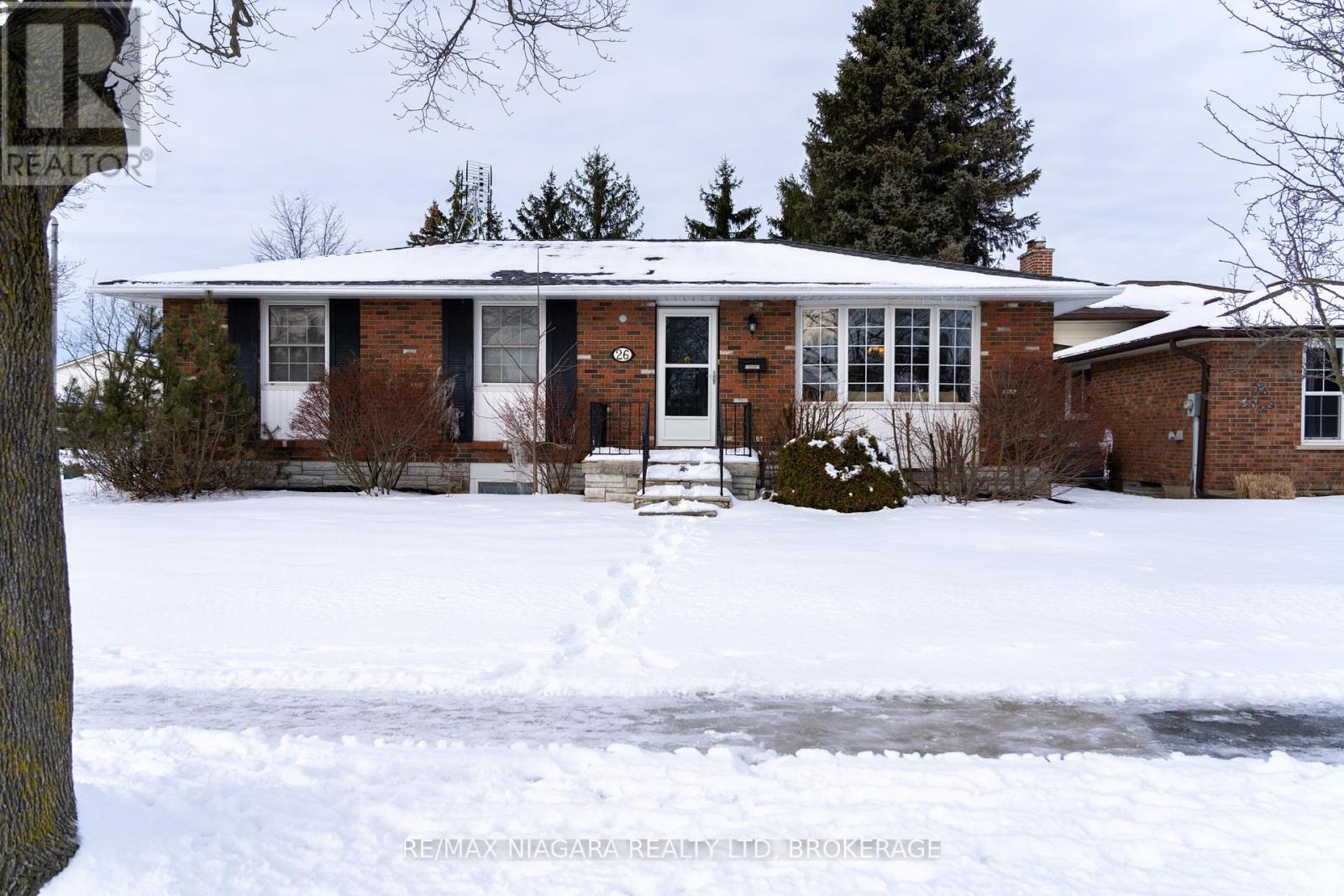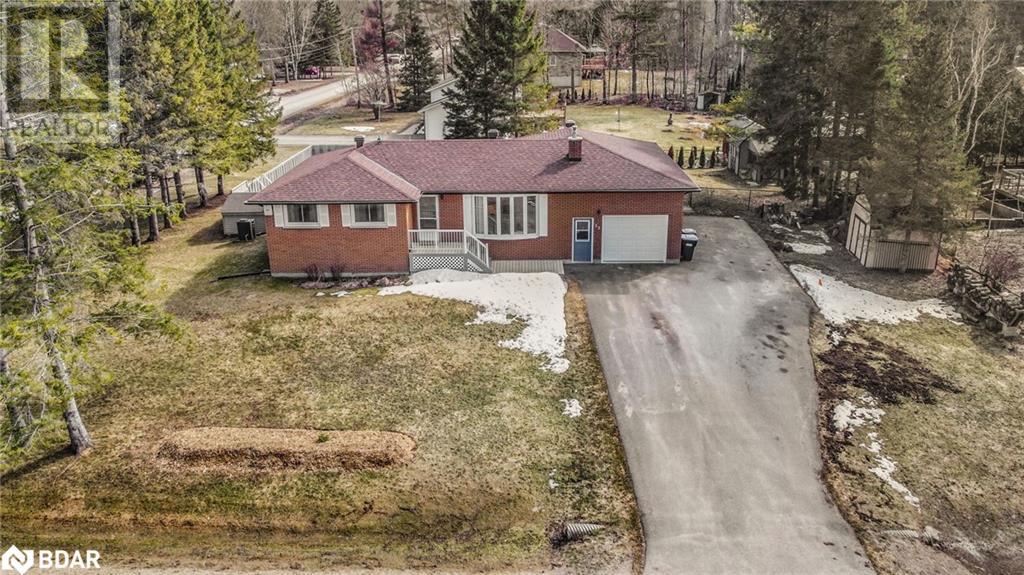401 - 15 Grenville Street
Toronto (Bay Street Corridor), Ontario
Welcome To This Stunning 1+1 Bedroom Unit In The Heart Of Downtown Toronto At Yonge & College! This Sun-Filled Condo Features a Spacious & Functional Layout With a Large Den That Can Easily Be Used As A Second Bedroom, 9 Ft Ceilings, Floor-To-Ceiling Windows, and a Huge South-Facing Balcony Providing an Abundance of Sunlight. Enjoy A Modern Open-Concept Kitchen With Quartz Countertops, Built-In Stainless Steel Appliances, and Undermount Sinks. Bright & Stylish, This Unit Also Boasts Laminate Flooring Throughout. Unbeatable Location! Just Steps To College Subway Station, University Of Toronto, Toronto Metropolitan University, Eaton Centre, Financial District, Hospitals, Shops, Groceries, Restaurants, and Entertainment! Residents Enjoy World-Class Amenities Including a 24-Hr Concierge, Fully Equipped Gym, Sauna, Party Room, Rooftop Terrace With BBQ Lounge, Movie Theatre, Billiards, Ping Pong, And Study Rooms. Don't Miss This Fantastic Opportunity To Live In One Of Downtown Toronto's Most Vibrant & Convenient Locations! (id:55499)
RE/MAX Excel Realty Ltd.
A Main - 809 Duplex Avenue
Toronto (Lawrence Park South), Ontario
Charming, Beautiful & Newly Renovated! This Spacious (Approx 1400 Sqft) Beautiful 3 Bdrm ApartmentIn Sought After Lawrence Park Awaits You! Spectacular Unit W/ Lots Of Natural Light & Is Located On2nd Floor Of Small 6 Unit Building. Includes 1 Covered Parking Space And Storage Locker! Located InThe Best School Dist, Jrr & Lawrence Park Ci. Quiet, Family Friendly Neighbourhood, WalkingDistance To Yonge & Lawrence, Shops, Restaurants, Cafes, Ttc, Etc (id:55499)
RE/MAX Noblecorp Real Estate
31 Collier Crescent
Angus, Ontario
Welcome to this meticulously maintained bungalow, proudly owned by its original owners and nestled in a sought-after Angus community. This charming home boasts fantastic curb appeal, a covered front porch, and professional landscaping with an irrigation system. Step inside to discover a bright, modern eat-in kitchen featuring granite countertops, upgraded light fixtures, and a walkout to the patio—perfect for indoor-outdoor living. The inviting Great room showcases a cozy gas fireplace and Vaulted Ceilings, while the elegant living and dining area is enhanced by classic wainscoting. The main level offers three spacious bedrooms, including a luxurious primary suite with Coffered Ceiling, walk-in closet and ensuite. With soaring 10-ft ceilings and thoughtful upgrades throughout—including a new water softener (2023) and regularly maintained HVAC—this home exudes quality and comfort. The fully finished lower level is an entertainer’s dream, featuring an expansive living area, a stylish wet bar, two additional bedrooms, an exercise room, a full bath and plenty of storage. A triple-car garage provides ample storage, while smart Ring doorbell and Security system add extra security and convenience. Located just minutes from Base Borden, Alliston, and Barrie, this exceptional home is close to parks, schools, and all essential amenities. (id:55499)
Keller Williams Experience Realty Brokerage
16 Gray Lane
Barrie, Ontario
Stunning Mediterranean inspired 3-Storey Home in Barrie's Prestigious Tollendale Neighbourhood! Designed with European flair, the stately façade features arched windows, grand columns, and Juliet balconies, creating an unforgettable first impression. Just minutes from the beach at Tyndale Park, this spacious family home features 5+1 bedrooms and 6 bathrooms. Enjoy the stunning water views from the 3rd-floor balcony, perfect for morning coffee or evening sunsets. The grand foyer welcomes you with hardwood floors and elegant staircases that flow throughout. The open-concept kitchen is ideal for entertaining, showcasing a large island, granite countertops, and upgraded cabinetry. Open to bright living room with a cozy fireplace with expansive windows. This home also features an in-law suite perfect for extended family or guests. An incredible opportunity to own a beautiful home in one of Barrie's most desirable areas! (id:55499)
Century 21 B.j. Roth Realty Ltd. Brokerage
13 Oak Drive
Niagara-On-The-Lake (Town), Ontario
In the heart of Niagara on the Lake, in a park like setting, sits this one of a kind, custom built, 2 story, 3 bed 2.5 bath detached home. From the 2 story foyer, to the vaulted ceilings in the formal living room, the natural light floods in.\r\nThe large kitchen is a cooks delight. Complete with Wolf gas range. The 7? island with Cambria quartz complete with wine fridge, is a dream for entertaining. Off the kitchen is the open concept dining and family room complete with built ins. All rooms have an abundance of windows to view the splendor of the backyard garden oasis. The 2 level deck with vaulted roof is the perfect retreat to take in the sights and sounds of the this private backyard park. The large master is complete with walk in closet, and ensuite bath, walk thru to laundry room. There is an attached Double car garage and 4 car driveway. The home is equipped with air and water purification systems, central vacuum ,custom window coverings and light fixtures. Too many upgrades to mention.\r\nMinutes walk to the lake and old town with restaurants and Theatre, make this home a must see to truly appreciates its beauty. (id:55499)
Royal LePage NRC Realty
23 St Patrick Street
St. Catharines (Downtown), Ontario
Welcome to 23 St. Patrick Street, a fully renovated legal duplex in the heart of St. Catharine's, offering an exceptional investment or homeownership opportunity. This meticulously designed property features two self-contained units, each with a private entrance, full kitchen, and bathroom. The spacious main floor unit boasts three bedrooms, a modernized kitchen and bathroom, a bright living room, exclusive front entrances, and access to a pool-sized, fully fenced backyard, along with dedicated parking for two vehicles. The upper-level suite offers a well-appointed one-bedroom layout with a contemporary kitchen and bathroom, expansive windows for natural light, a separate entrance, and two additional parking spaces. Situated on a prime corner lot with ample parking for four vehicles, this turnkey property is ideal for owner-occupants looking to offset their mortgage or investors seeking strong rental potential. With updated appliances & finishes, and versatile living arrangements, this is a rare opportunity to build wealth through real estate whether you choose to live in one unit and rent the other or maximize income from both. Both units are tenanted, with the main tenant on a one-year lease until January 31, 2026, at $2,195/month, and the upper tenant on a month-to-month lease, paying $1,537.50/month. Don't miss out on this outstanding property! (id:55499)
RE/MAX Niagara Realty Ltd
8 Rainbow Court
Welland (Broadway), Ontario
Welcome to 8 Rainbow, a meticulously maintained and thoughtfully designed 4-bedroom, 2-bathroom home, offering unparalleled flexibility for single families, multigenerational living, or investors. Located in a peaceful, family-friendly neighborhood in Welland, this property seamlessly blends comfort and convenience, providing easy access to essential amenities and transportation routes. This home features a main-level apartment and a newly renovated, legal lower-level apartment, making it an ideal option for those seeking to generate rental income or accommodate extended family. The main-level apartment includes a well-equipped kitchen, spacious living area, dining space, three bedrooms, and a full bathroom, providing a comfortable living environment. The lower-level apartment, renovated in early 2024, is a fully self-contained unit with its own kitchen, featuring new 2024 appliances and updated flooring throughout. It includes a cozy living area, one bedroom, and a full bathroom, all newly renovated, offering privacy, comfort, and versatility. Eligible for use as two separate rental units, this property presents a remarkable investment opportunity. Ideally located near the Welland River, Elmwood Park, and a variety of dining and recreational options, it offers abundant leisure activities for residents. Additionally, daily essentials are just moments away with grocery stores and shopping centers in close proximity. Whether you're looking for a forever home with added living space or a strategic investment opportunity, this property offers the best of both worlds. The main floor of this property has been leased on a month-to-month basis at a rate of $2,111.50. Don't miss out! Schedule your private showing today! (id:55499)
RE/MAX Niagara Realty Ltd
26 Page Drive
Welland (N. Welland), Ontario
Welcome to 26 Page Dr., located on a beautiful tree-lined street in a desirable neighbourhood of Welland, close to all amenities including Niagara College. This property has been freshly painted and features 3+3 bedrooms, 2 updated bathrooms, and 2 kitchens, with a separate back entrance that can easily be converted into an in-law suite with its own laundry. Full egress windows throughout provide added safety and functionality. Ample parking with new crushed rock laid on driveway and allows for 4-5 vehicles. A large and bright 3 season room with new flooring overlooks the large yard surrounded by mature trees. Potential to live in the upstairs unit while renting out the basement can provide an excellent way to help offset your mortgage costs. The basement unit is well-suited for tenants with a separate entrance and thoughtful design, you can enjoy privacy while generating passive income. This is an ideal option for first-time buyers, savvy investors, or anyone looking to maximize the value of their home (id:55499)
RE/MAX Niagara Realty Ltd
178 Mary Street
Hamilton (Beasley), Ontario
Flexible warehouse/storage use in central Hamilton. Unit 178 which offers 4,910 sqft with front drive in door. Can be adjoined with Unit 180 offering 1,460 sqft with rear drive in door. Front surface parking provides 4-5 vehicles for entire building use. Unit 176 (second floor) offers 4,942 sqft can also be connected to unit 178 if additional office space is required. Lease entire building or individual units as needed. Additional rent $3.00 per sqft includes property taxes and building insurance (id:55499)
RE/MAX Escarpment Realty Inc.
25 Lamers Crescent
New Lowell, Ontario
Welcome to 25 Lamers Cres, a stunning bungalow in New Lowell, offering bright, sun-filled living space with an open-concept, carpet-free design. The modern eat-in kitchen features a breakfast bar and two walkouts to the deck, perfect for indoor-outdoor living. A cozy gas fireplace warms the spacious living room, while main-level laundry adds convenience. The main floor boasts three bedrooms, including a primary suite, and two full bathrooms. Notably, the washer, along with the shower and sink in the second main-floor bathroom, are connected to a separate gray water tank. The finished basement impresses with a massive rec room with a gas fireplace, two extra bedrooms, a full bathroom, and ample storage. Outside, enjoy a large private lot with an inground pool, oversized 24ft x 15ft single garage, deck, gas BBQ, and beautifully landscaped yard with mature trees. Located in a great family-friendly neighborhood, just minutes from Stayner, Collingwood, and Angus. (id:55499)
Keller Williams Experience Realty Brokerage
902 - 741 King Street W
Kitchener, Ontario
Welcome to Suite 902, 741 King Street West, Bright Open-concept Unit. This 1 Bedroom Suite Comes With with Stunning Views, 1 Parking spot, 1 Storage Locker. Building Features State of the Art Technology, High-Speed Internet, Access Control System with Security Monitoring Throughout Lobby and Unit. Fully Upgraded With Custom Closet Systems & Integrated European Kitchen. Designer Curtain Rods on Window Walls, Heated Flooring in The Bathroom, Potlights Throughout the Unit. Building Amenities Include Party Room, Bike Storage & Repair Area, Lounge with Fireplace, Library, Cafe. Outdoor Terrace with Saunas, Lounge Area, Kitchen & Bar. Walking Distance to Offices, Transit and Restaurants. **** EXTRAS **** Fridge, Stove, Microwave, Washer, Dryer, Dishwasher, Smoke Detector, Carbon Monoxide Detector (id:55499)
Century 21 Regal Realty Inc.
7 Stauffer Road
Brantford, Ontario
A Home To be Proud of! Stunning Executive 4 Bedroom, 3.5 Bath, 2 Car Garage with Separate Entrance Walk out Basement 3 year new Home! Breathtaking Highly Desirable Open Concept Main Floor Layout Encapsulating the Living Room, Dining Room and Gorgeous Bright Modern Kitchen which Comes Complete with Stainless Appliances, Double Undermount Sink with Pull Down Faucet, Beautiful White Cabinets, Quartz Counters and a Massive Oversized Kitchen Island! Beautiful Hardwood throughout the Main Floors and comes complete with a Gas Fireplace. The Timeless Dark Oak Staircase leads you upstairs to the 4 Generous Bedrooms. The Huge Primary Bedroom boasts Double Walk-in Closets and a 6 Piece Ensuite Retreat with Double Sink, Glass Stand-up Shower and Soaker Tub to Enjoy a glass of wine after a long day. Every Bedroom Room comes with either an Ensuite or a Semi-ensuite! Also boasting an Ultra-convenient Second Floor Laundry Room. Treat your family to this incredible home! Watch the Video! **EXTRAS** Modern Luxury at it's finest! Every Bedroom comes Complete with Walk-In Closet! Modern Zebra Blinds Throughout. The Double Car Garage Walks into Mud Room For your Convenience & Comfort! Too much to list! Even better in person! (id:55499)
Cityscape Real Estate Ltd.












