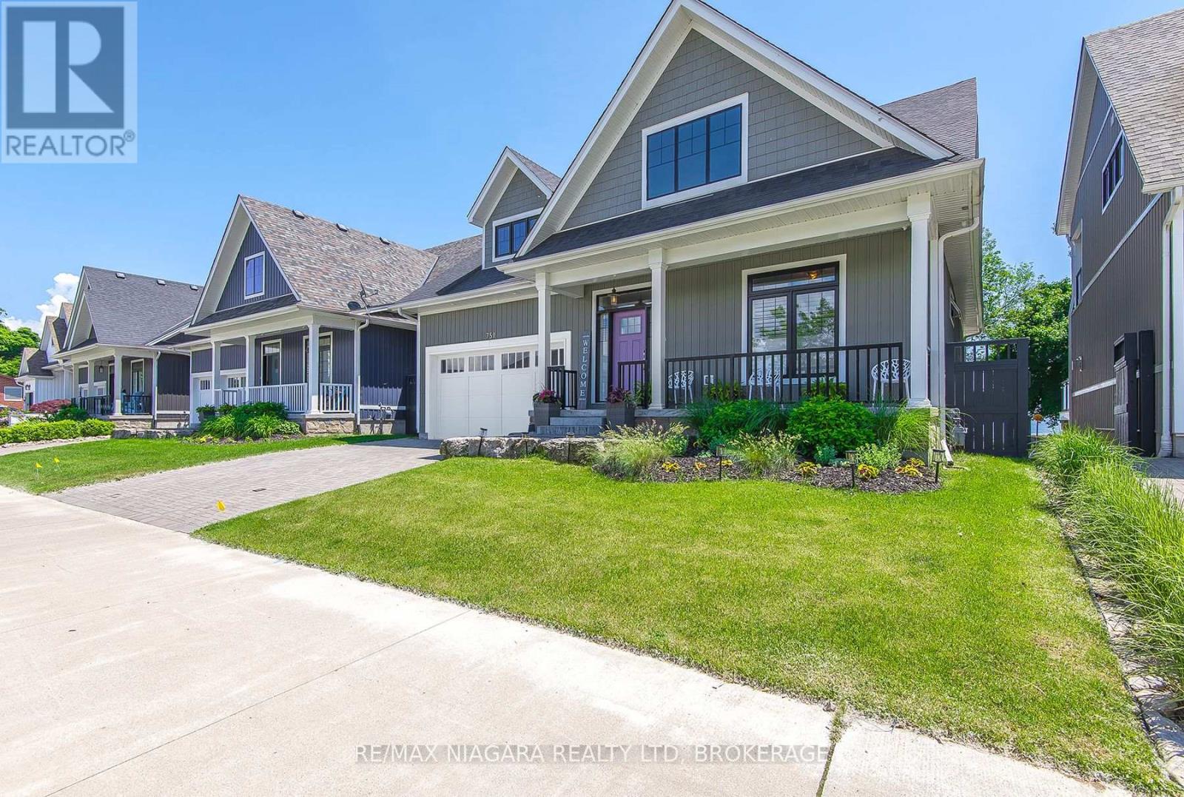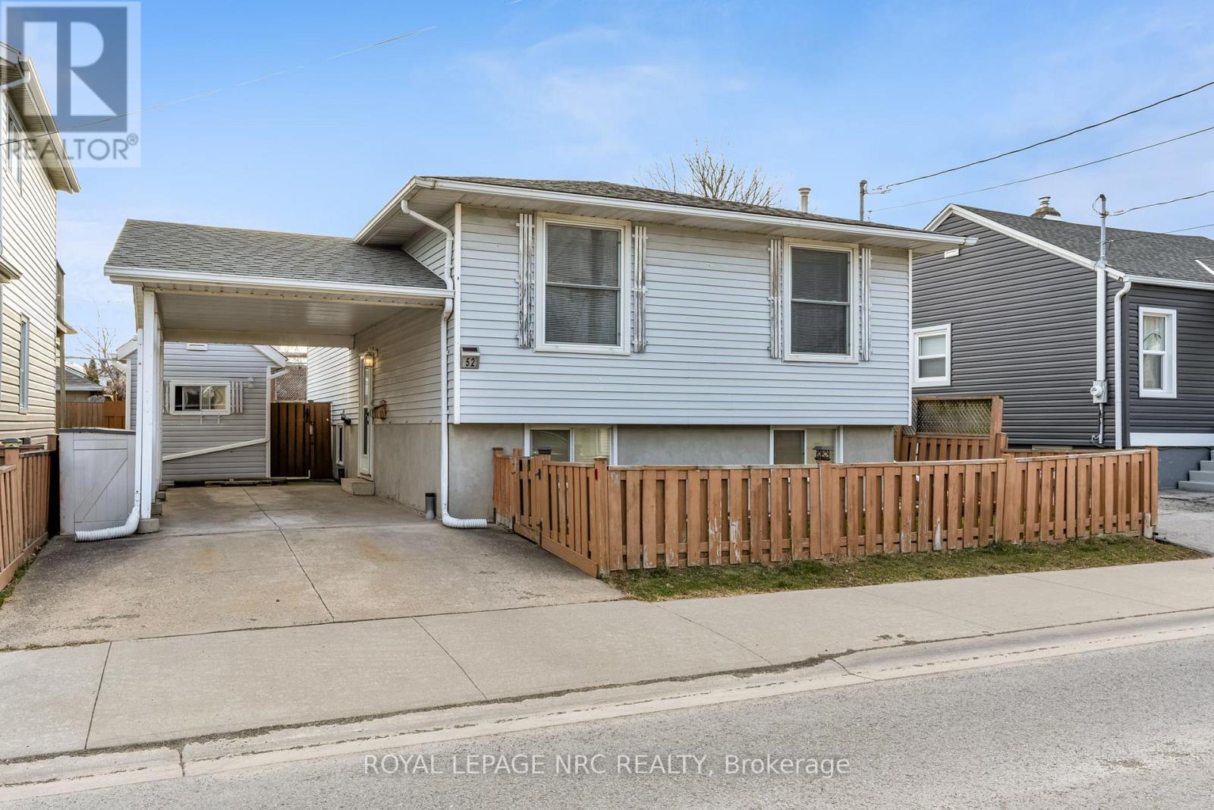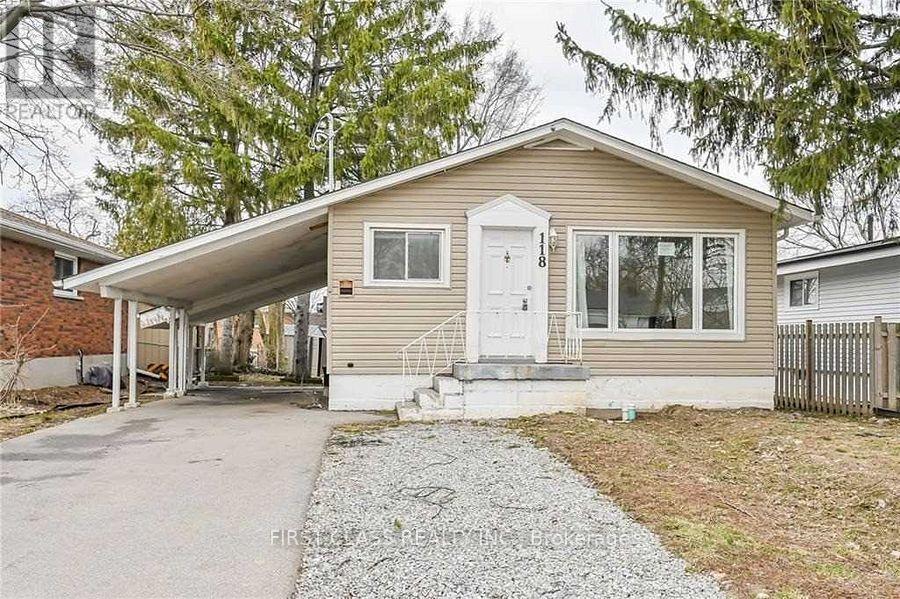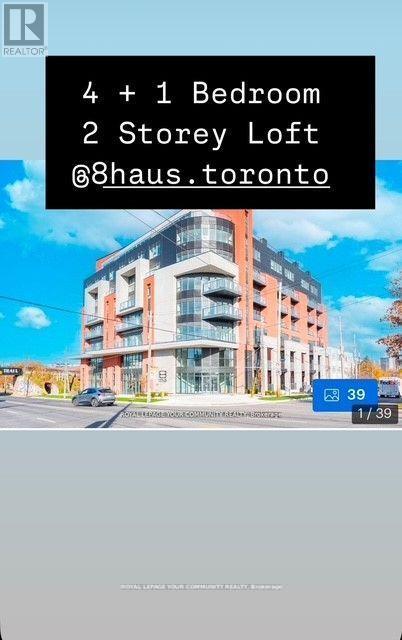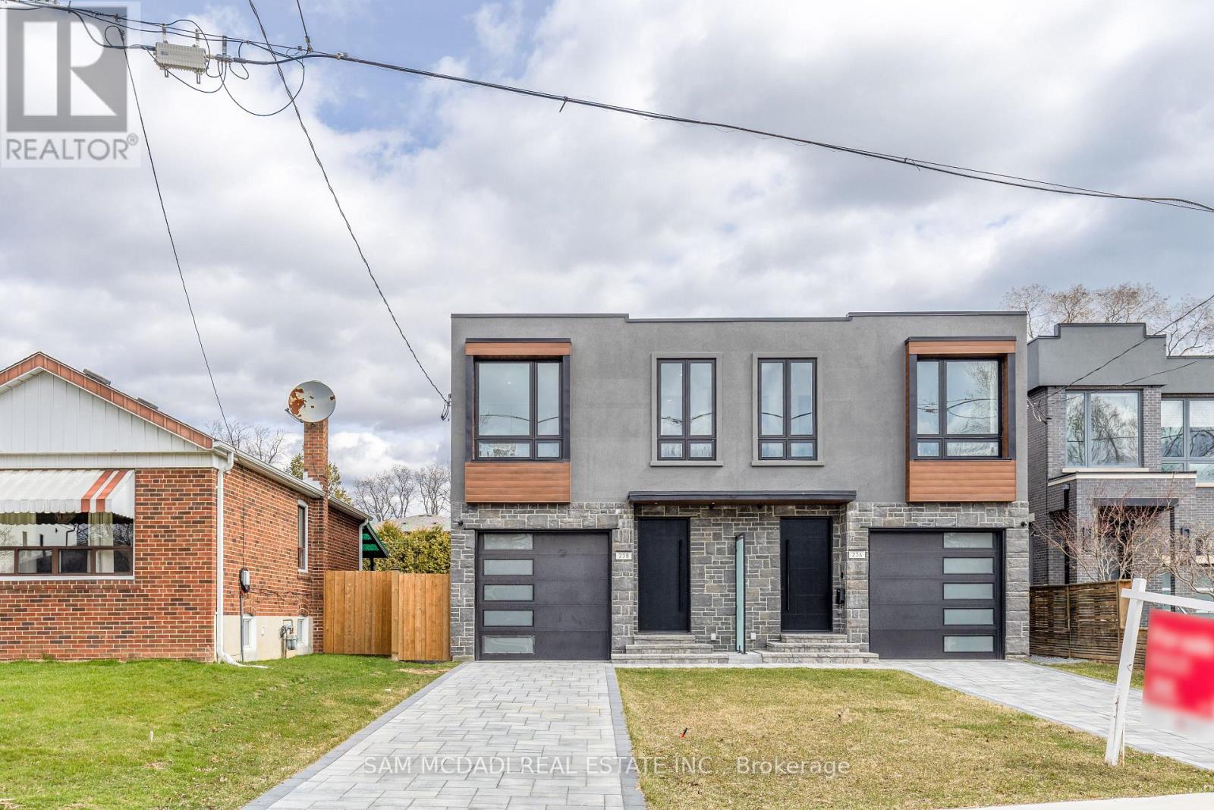23 Mary Street
Fort Erie (Central), Ontario
Discover the allure of small-town living in this delightful residence. Nestled on a quiet, tree-lined street, this home offers a perfect blend of comfort, style, and convenience. Upon entering, you are greeted by a open living room, with rustic feature wall. The adjoining open concept kitchen boasts ample space providing good flow through to the updated laundry room (2023). A front dining room provides a welcoming space to entertain guests. A spacious bedroom and a full bathroom complete the main level. Upstairs features two large bedrooms, an additional half bath (2020), and plenty of attic storage. Outside, find a backyard oasis with level deck (2019) spanning the width of the fenced rear yard, fire pit and seasonal plantings. This low maintaineance space is perfect for enjoying morning coffee or hosting summer barbecues with friends and family. Also accessible from the rear yard is a detached garage (2017) providing space for vehicles, storage, a work shop and more. Located within close proximity of schools, parks, library, shopping, and dining options, ensuring both comfort and convenience for its residents. Feel secure in the knowledge that many of the major elements have been updated, while leaving some room for personalization. Don't miss the opportunity to make this charming house your new home. Schedule your showing today and experience the warmth and character that this home has to offer. Welcome to your new beginning at 23 Mary St, Fort Erie. (id:55499)
Royal LePage NRC Realty
751 Lakeshore Road
Fort Erie (Lakeshore), Ontario
MOTIVATED SELLER ON THIS ABSOLOUTE SHOW STOPPER OVER LOOKING LAKE ERIE, THE NIAGARA RIVER AND BUFFALOS SKYLINE! Pristine newer build sitting on 50x200 foot lot backing right onto Niagara river/Lake Erie. Fully city serviced! 2+2 bedroom 3 Full bathrooms. Picturesque panoramic views of your own beach and Buffalo skyline. home features quartz counters , 8 foot doors throughout main level interior, freshly painted. This is a lifestyle home with full inlaw capabilities including new kitchen in lower and walk out to your oasis back yard. absoloutley nothing to do here except enjoy! Just steps to waverly beach. new privacy fence installed, natural gas line to BBQ, new wrought iron fencing installed 100% ready to go. LUXURY CERTIFIED. (id:55499)
RE/MAX Niagara Realty Ltd
52 St George Street
St. Catharines (Facer), Ontario
2 Bedroom bi-level home in the Facer area district. Built-in 1989. Oak kitchen with built-in dishwasher, large living room with bright front windows. Dinette area. 2 good sized bedrooms,main 4 piece bathroom. Finished above grade basement with rec room (woodstove not functional), 3 piece bath. 3rd bedroom down. Laundry room/workshop with plenty of storage cabinets (possible kitchen). Could renovate to have in-law suite in basement. Single paved drive with carport. Storage shed. Deck and 15' above ground pool past their prime. Close to QEW, schools, shopping. (id:55499)
Royal LePage NRC Realty
4711 Morrison Street
Niagara Falls (Downtown), Ontario
Detached 3 Bedroom home with 2 parking spots. Tenant pays Heat, Hydro, Water, Tenant Insurance and half of the internet. Close to University of Niagara Falls Canada, Niagara Falls, Casino, Shopping, Restaurants, Go Train and many more other. (id:55499)
RE/MAX West Realty Inc.
1 - 118 Manning Avenue
Hamilton (Greeningdon), Ontario
Stunning 3-Bed Gem on Main floor of Legal Duplex in Prime Hamilton Location! Minutes to the Linc, Highways, Mohawk College. Step into a bright, modern 3-bedroom home with a sleek 4-piece bathroom, fresh finishes, and abundant natural light. Perfect for students, professionals, or families! Walk to Schools, Gage Park, trendy shops, restaurants, hospitals, and transit at your doorstep. Nestled in friendly, tree-lined Greeningdon safe, serene, and community-focused. 1 dedicated parking spot included! Ensuite Laundry in Kitchen. Tenant setup own hydro, pays 60% of gas and water, if basement is vacant, then pays 100% of gas and water. (id:55499)
First Class Realty Inc.
3707 - 60 Frederick Street
Kitchener, Ontario
A Newer 2 Bedroom 2 Bath Suite At DTK Condos. A Corner Unit With Amazing City View and Larger Balcony. Large Living Room. Open Concept Modern Kitchen, Quartz Counter, Stainless Steel Appliances, And Ensuite Laundry. Modern Smart Tech Package Included With Free Rogers Internet, Gym, Party Room And Rooftop Terrace. In The City Core, Walking Distance To LRT Transit, Conestoga College Downtown, Google Office And Restaurants. Close To Go Trains And Universities. Photos From Previous Vacancy (id:55499)
Century 21 Regal Realty Inc.
188 Fruitvale Circle
Brampton (Northwest Brampton), Ontario
Welcome to this beautifully designed freehold townhouse nestled in the vibrant & family-friendly community of Northwest Brampton. Offering 1944 sq ft. of well-planned living space, this home combines modern comfort W/practical functionality. The main floor boasts an open-concept layout W/soaring 9-foot ceilings & a 9-foot island W/a seamless flow between the kitchen, dining & living areas perfectly suited for both entertaining & the ease of everyday living. The kitchen is thoughtfully designed W/contemporary finishes, generous counter space & ample cabinetry, making it the true heart of the home. 3 spacious bedrooms + a versatile den-ideal for a home office, nursery or additional living space. The upper-level laundry adds convenience. Located in a thriving community close to parks, schools, shopping & transit, this home offers both privacy and accessibility. A rare opportunity to own a stylish and spacious townhouse in one of Brampton's most desirable neighborhoods. (id:55499)
Exp Realty
803 - 2433 Dufferin Street
Toronto (Briar Hill-Belgravia), Ontario
4 bedrooms plus Den!!!! Enjoy your own Private Roof Top Terrace. 1584 sq ft including terrace. 4 + 1 Bedrooms Loft. One Parking and 2 Lockers Included. Over 1500 square feet of luxury living Laminate floors throughout. 24 Hours Concierge. Close to all amenities, Yorkdale TTC, major highways! Priced To Sell. (id:55499)
Royal LePage Your Community Realty
23b Maple Avenue N
Mississauga (Port Credit), Ontario
Introducing this exceptional semi-detached residence: 23B Maple is a true gem nestled in the renowned community of Port Credit. Offering a serene retreat on a pool-sized, 149-ft deep lot, this property blends comfort with modern aesthetics. Inside, the open-concept design creates a seamless flow throughout. The gourmet kitchen is a showcase of craftsmanship, featuring a large centre island with waterfall quartz countertops and custom cabinetry. Intricately connected to the living and dining areas, every detail has been thoughtfully considered. The main level extends to an oversized deck, offering year-round enjoyment. Open-riser stairs with glass rails lead to the upper level, where the primary suite serves as a private sanctuary. It features a balcony overlooking the backyard, an expansive walk-in closet, and a spa-inspired 5-piece ensuite, complete with a soaker tub and rainfall shower. Three additional well-appointed bedrooms, each with its own ensuite or shared bath, provide exceptional comfort and privacy for family members or guests. The finished basement features a cozy rec room with an electric fireplace and custom media wall setup, a den, and a 3-piece bathroom. Thoughtful design meets modern convenience with a smart home system, accessible from your phone, enhancing everyday living. Perfectly located just moments from Port Credit's vibrant dining scene, boutique shops, cafes, and the Port Credit GO Station, this home is a true haven. Its prime location provides easy access to downtown Toronto via the QEW, as well as to scenic waterfront parks and trails. Nearby, the highly acclaimed Mentor College private school adds even further appeal. (id:55499)
Sam Mcdadi Real Estate Inc.
3422 Buena Vista Court
Oakville (Br Bronte), Ontario
Stunning Home, Desirable Lakeshore Woods Steps To Lake. Patterned Concrete Drive Extends To Side&Into Lndscpd Bckyrd W/New Deck&Pergola.4Bed 5Bath,W/Lr&Dr,Hrdwd Thruout.Open Kitch,Brkfst&Fr W/Gas Fp.Kitch Loads Cabinets,Ss Appl.,Grnite Cntrs,Island&Brkfst Bar.Main Powde&Laundry.Master Retreat-Walk-In Closet,Ens-Soaker Tub,Shower,Double Sinks.3 More Bed,1W/4Pcens &2W/Jack&Jill 4Pcbath.Professional Finished Basement W/3Pcbath.Many Parks&Pier Within Walking Distance. New Furnace. (id:55499)
Right At Home Realty
430 Reynolds Street
Oakville (Oo Old Oakville), Ontario
Welcome to 430 Reynolds Street, a luxurious custom-built home located in the heart of Old Oakville. This exquisite residence, constructed in 2022, showcases an open-concept design with 9-foot ceilings and oak hardwood flooring throughout the main and second floors. Solid maple wood doors and expansive windows add to the home's elegance, inviting an abundance of natural light. The gourmet kitchen is a chef's dream, featuring built-in appliances, Italian designer hardware, and dovetail construction drawers. Adjacent to the kitchen, a spacious mudroom with built-in storage and seating offers both practicality and style. Upstairs, the master suite boasts a heated floor in the ensuite bathroom, ensuring comfort during cooler months. Each bedroom is thoughtfully designed with closet organizers, USB ports, and network plugs to cater to modern connectivity needs. Additional features include a 1.5-car garage with extra storage space, a central vacuum system, and an irrigation system. The front and rear of the home are adorned with fully covered wooden porches and decks, perfect for outdoor relaxation. Conveniently located within walking distance of Oakville GO Station, Whole Foods, and the community center, this home is just minutes from Downtown Oakville and Oakville Place Shopping Center. (id:55499)
RE/MAX Excel Realty Ltd.
212 - 3006 William Cutmore Boulevard
Oakville (Jm Joshua Meadows), Ontario
**Never Lived In Brand New 2 Bed and 2 Bath Apartment in Oakville's Joshua Creek Community. Great Location by Dundas and Ninth Line Intersection. 748 Sq ft + 140 Sq ft Balcony. Modern Concept Open Layout, Natural Sunlight, 9ft Ceilings. Large Floor to Ceiling Windows. One Parking and Locker, Rogers Internet Are Included In the Rent. A Lot of Natural Lights. Heat, AC, Rogers Internet included in Price. An in-suite laundry, one underground parking space, & a storage locker, complete. The Hub App system, provides mobile integration for heating, cooling, smoke alarms, a smart suite door lock, a smart switch in the living room, integrated lobby camera, & automated garage entry with license plate recognition. Premium amenities include 24-hour concierge, social lounge, a fitness studio, party room, rooftop terrace, and visitor parking. Close to Hwy403/407/QEW. Top rated school in neighborhood. Shopping, Plazas, Restaurants, Trails, Parks and Community Centre. (id:55499)
RE/MAX Realty Services Inc.


