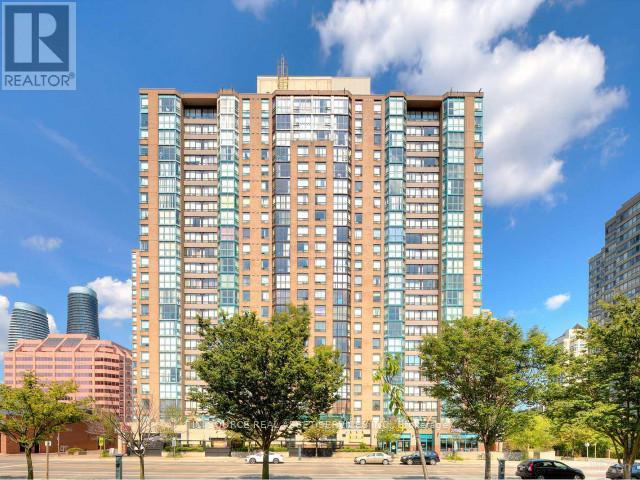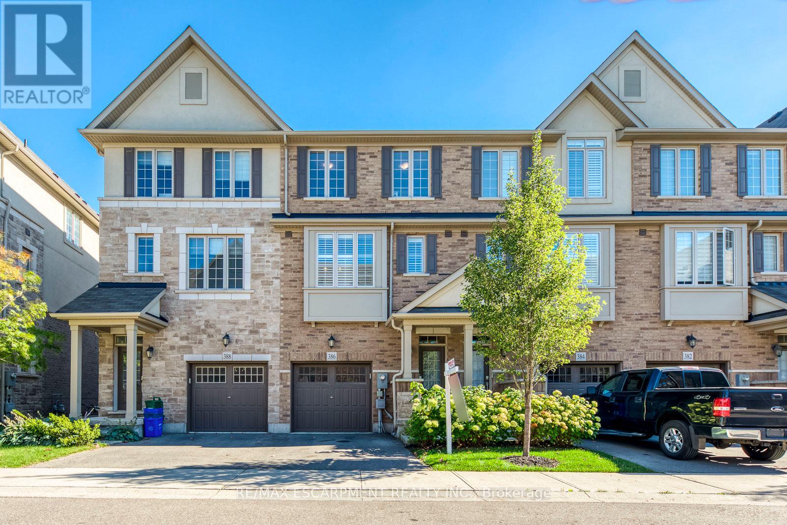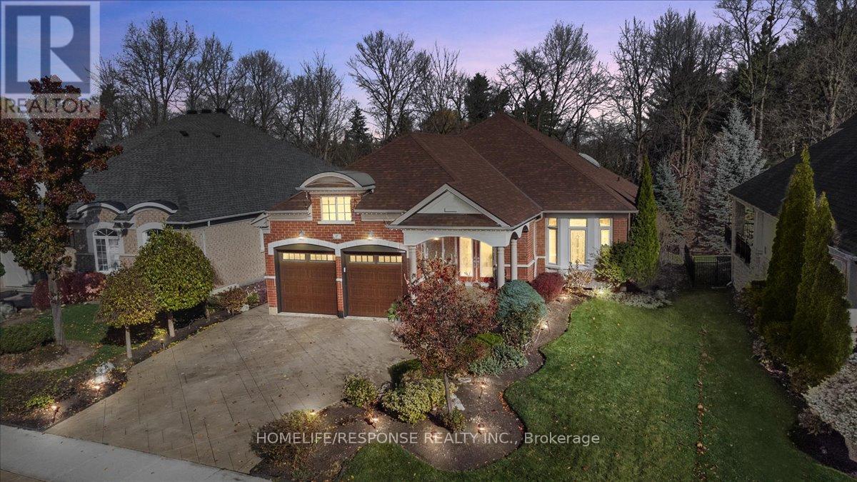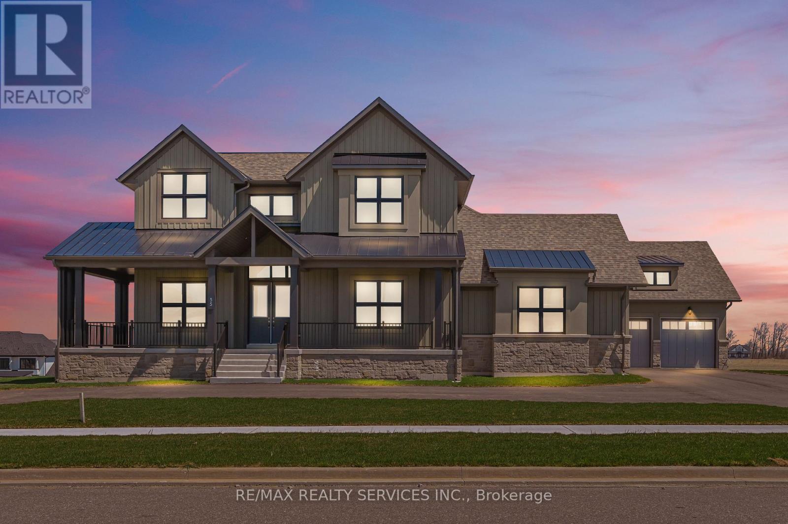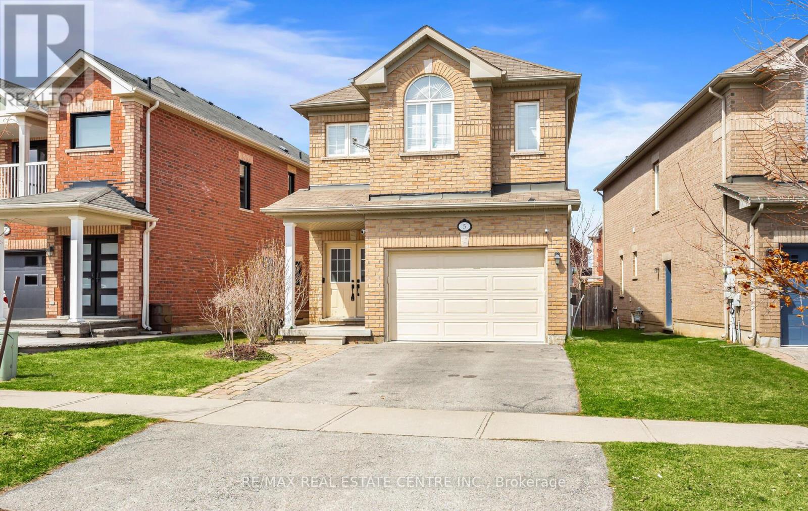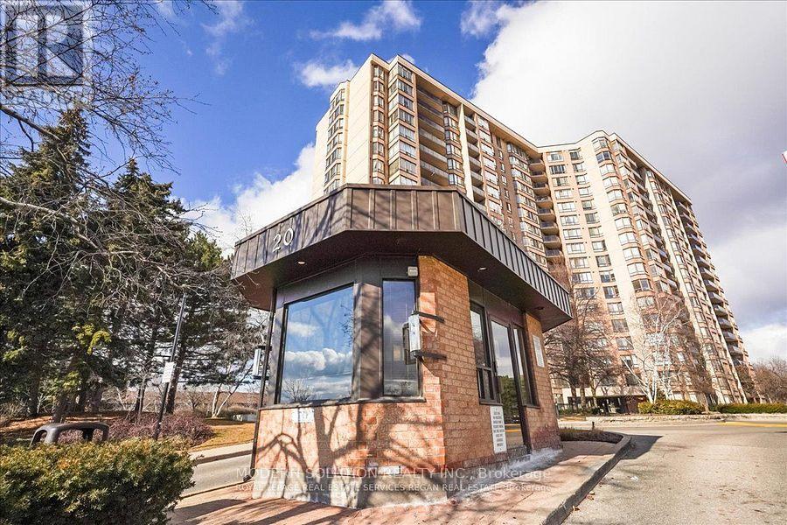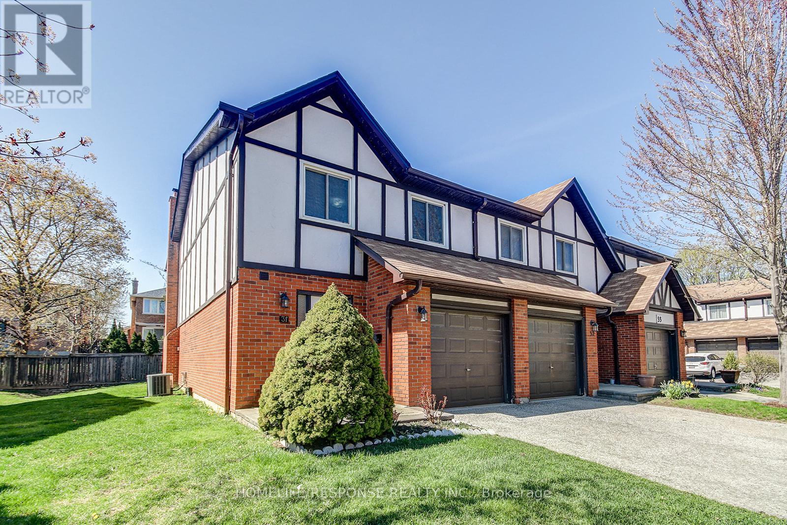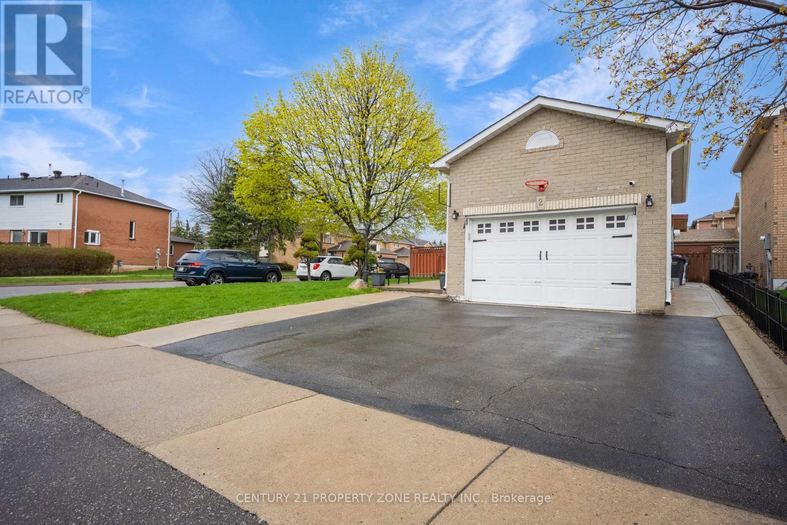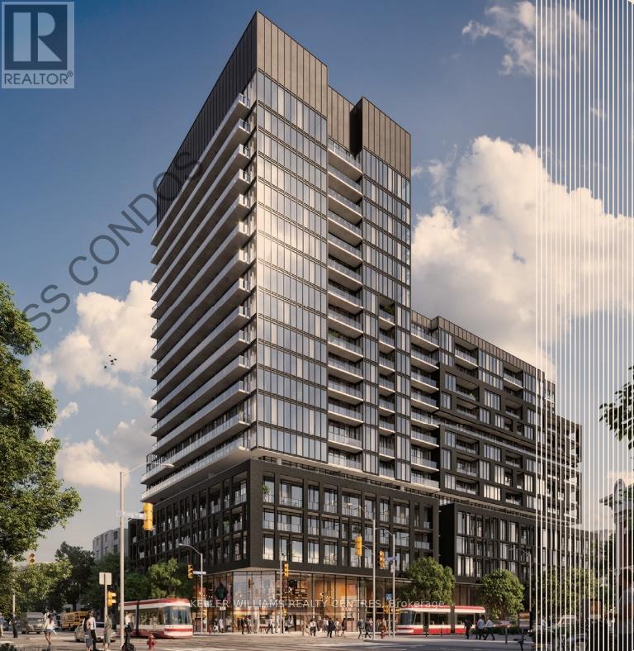602 - 285 Enfield Place
Mississauga (City Centre), Ontario
The Heart Of Mississauga, 2 Bedrooms + Solarium And 2 Full Bathrooms. No Expenses Spared. Stainless Steel Appliances. Easy Access To Highways Shopping & Transit. Large Solarium Good For Office/Den. Unobstructed East View. All Utilities Included in rent *For Additional Property Details Click The Brochure Icon Below* (id:55499)
Ici Source Real Asset Services Inc.
563 Wedgewood Drive
Burlington (Appleby), Ontario
Spacious 4 Bedrooms + 4 washrooms, Modern Upscale Townhome In The Picturesque Appleby Neighborhood. Carpet Free Home, Updated Ceramics, Smooth Ceilings, Glass Shower, Backsplash & Quartz Counters. Close To Appleby Go Station, Frontenac Public School, Public Transit, Shopping, Restaurants, And The Lake. (id:55499)
Cityscape Real Estate Ltd.
386 Belcourt Common
Oakville (Jm Joshua Meadows), Ontario
Discover this stunning 3-bedroom home nestled in the desirable Dundas & Postridge neighbourhood, perfect for those seeking modern living and everyday comfort. Within walking distance to William Rose Park and the newly opened St. Cecilia Catholic Elementary School, this location is also conveniently close to grocery stores, the uptown bus loop, and highways, making commuting easy just 6 km to Oakville GO Station. The open-concept second floor features a bright and spacious kitchen with sleek white cabinetry, stainless steel appliances, and a large granite islandideal for cooking and entertaining. The living room, warmed by a cozy electric fireplace (installed in 2018), flows seamlessly into the dining area, with a walkout to a private deck, perfect for enjoying your morning coffee or hosting gatherings. Large windows throughout flood the space with natural light, while California shutters in the kitchen (also from 2018) add a stylish touch. Upstairs, you'll find three well-sized bedrooms, including a bright primary with a private 3-piece ensuite. The additional bedrooms are perfect for family or guests and are complemented by a modern 4-piece bathroom. The entire 2nd level, stairs, and 3rd-floor hallway feature beautiful hardwood flooring, with a runner added on the stairs in 2023. The main level offers a family/recreation room and direct access to the backyard for additional outdoor living. Other upgrades include a central vacuum system (2018), enhancing functionality. Located near top-rated schools, parks, shopping, and dining, this move-in-ready home offers a perfect blend of convenience and comfort in a welcoming neighborhood. **EXTRAS** Monthly Maintenance fee $81.72 for Road Cleaning (id:55499)
RE/MAX Escarpment Realty Inc.
9 - 2880 Headon Forest Drive
Burlington (Headon), Ontario
Wow!! That will be the first impression when you walk into this fully renovated 1310 Sqft, 3 bedroom, 4 bathroom townhome with a fully finished basement. Nestled in Burlingtons desirable Headon Forest community, this home offers the ideal layout with luxury wide plank vinyl flooring throughout, LED pot lights, upgraded Trim and Doors and more. The spacious living and dining area includes crown molding, a corner gas fireplace, and a walkout to a private two-tier deck. The brand new kitchen is gleaming with premium full height cabinetry with built in LED lighting, high end stainless steel appliances, wide edge premium quartz countertops and matching backsplash and large breakfast island with designer pendant lighting. The primary bedroom boasts gorgeous four-piece ensuite bath custom vanity, backlit mirror and oversized walk-in shower with full glass enclosure. Two more good sized bedrooms share a renovated four-piece bath with large format tiles, quartz vanity and tub shower. The fully finished basement includes updated flooring, a spacious recreation room with a large above ground window, a two-piece bath, and a Pine and Cedar Sauna. Rare and convenient inside access to the garage from inside. Low Monthly condo fees cover exterior maintenance and insurance. This peaceful complex is within walking distance to schools, public transit, shops, and recreational facilities, with easy access to major highways and GO Transit. Book a showing today! (id:55499)
RE/MAX Escarpment Realty Inc.
17 Mcnutt Street
Brampton (Bram West), Ontario
Welcome to this luxurious, custom-built executive bungalow by Arthur Blakey, situated in the highly sought-after Streetsville Glen neighborhood. Offering close to 4,000sq.ft of finished living space, this beautiful home sits on a spacious 60 x 153 ft lot backing onto serene conservation land a true country retreat within the city. Step inside through the grand foyer to discover an open-concept layout featuring hardwood flooring, extensive crown molding throughout, and abundant pot lights. The main floor boasts elegant living & dining spaces as well as the kitchen. A chef's dream with granite countertops, a center island, & high-end appliances including a fridge, cooktop, built-in oven, microwave, washer, dryer, & a central vacuum system. The living areas are adorned with a double-sided gas fireplace between the great room and primary bedroom & illuminated by three skylights, creating a bright & inviting ambiance. The fully finished basement offers a full bathroom, a wet bar, and room for 2 extra additional bedrooms, including a professionally designed 12x12 ft walk-in closet & changing room, as well as a separate 4x8 ft walk-in closet. It also features a large recreation room, a roughed-in walkout, & the same luxurious crown molding as the upper levels. Outside, the property features a beautifully landscaped, fully fenced backyard with a deck off the house & an interlocking patio ideal for outdoor entertaining. A four car patterned concrete driveway leading to a double car garage surrounded by elegant galvanized rod iron fencing for privacy & charm. An ABUS sound system runs throughout the home, all blinds, drapes & phantom screens are included. This home has been meticulously maintained. Perfectly located near a golf course, conservation areas, parks, public transit, schools, shopping, HWY 401/407, this exceptional home effortlessly combines luxury, privacy, and natural beauty. (id:55499)
Homelife/response Realty Inc.
8 Overstone Road
Halton Hills (Georgetown), Ontario
SPACIOUS 3 BEDROOM DETACHED HOME WITH SOARING CEILING THRU-OUT IN HIGHLY SOUGHT AFTER GEORGETOWN COMMUNITY. THE EXCEPTIONAL CEILING HEIGHTS ADD LUXURY AND LIGHT AT EVERY TURN, WHILE 3 BED, 3-BATH LAYOUT SUITS FAMILIES, PROFESSIONALS OR GUESTS. THE MAIN LEVEL FEATURES 10 FT. CEILINGS THRU-OUT WITH 8FT. INTERIOR DOORS, SPACIOUS LIVING/DINING WITH GAS FIREPLACE, FAMILY SIZE KITCHEN WITH BREAKFAST BAR AND WALK-OUT TO YARD. THE UPGRADED OAK STAIRCASE LEADS TO UPPER FAMILY ROOM WITH EXPANSIVE 11FT. CEILINGS FEATURING ENGINEERED HARDWOOD WITH WALK-OUT TO DECK, PRIMARY BEDROOM WITH SPA LIKE ENSUITE FEATURING SOAKER TUB, SEPERATE SHOWER, BULT IN VANITY AND WALK IN CLOSET WITH 9FT. CEILINGS. THIS HOME ALSO FEATURES A SEPERATE ENTRANCE TO UNFINISHED BASEMENT WHICH HAS ROUGH IN PLUMBING FOR BATHROOM AND KITCHEN WITH ENDLESS OPPORTUNITY. TRULY A BEAUTIFUL WITH LOTS OF MONEY SPENT IN UPGRADES!!!! (id:55499)
RE/MAX Realty Services Inc.
402 - 5 San Romanoway Way
Toronto (Black Creek), Ontario
Your Search Ends Here! This Bright & Spacious 3 Bedroom, 2 Washroom Condo Is Priced To Sell! This Unit Features An Ideal Layout, Large Sunken Living Room With Gorgeous Laminate Flooring, Beautiful Modern Kitchen With S/S Appliances And Plenty Of Storage Space, Spacious Bedrooms, Private Ensuite In Primary, Large Balcony With A Very Nice View And Much More! This Condo Must Be Seen! The Building Is Located In A Prime Location Just Minutes Away From York University, Transit, TTC Subways, Highways, Schools, Shopping, Etc. Don't Miss Out On This Amazing Opportunity! (id:55499)
RE/MAX Premier Inc.
64 Prince Charles Drive
Halton Hills (Georgetown), Ontario
Absolutely stunning all brick bungalow situated on a 50x125 ft deep lot. Elegance & class throughout with unparalleled finishes, craftmanship & design. Updated front door & sidelite. Step inside to a fully renovated and designed masterpiece. Open concept main floor, elegant frosted front door closet. This beautifully updated home features a spacious layout with handscraped hardwood floors throughout the main level, excluding the bathroom. The heart of the home is a fully renovated kitchen, complete with granite countertops, stainless steel fridge & stove, centre island with breakfast bar, undermount sink & b/i dishwasher. Perfect for everyday living & entertainment. Pot lights add a modern touch to the kitchen & living rm. The spacious primary bedroom offers lots of natural light and direct access to a large two-tiered deck (12x20 ft upper, 11x11 ft lower deck) overlooking a very generous size backyard, garden & shed. The property also boasts a totally separate basement apartment. (The units are not connected). The family room boasts loads of natural light from the abundance of above grade windows, cozy gas fireplace with blower, kitchen & good-sized bedroom plus second bedroom or office, & 3pc bathroom. Separate 2nd Laundry for the lower level. Ideal for additional income or multi-generational living. Windows, exterior doors, eves, soffits updated, Frosted doors on the front closet, upper Stackable Washer and Dryer and on all upper bedroom entrance doors. Furnace 2019, Air conditioning 2020, Stackable washer & dryer in kitchen 2022, freshly painted main floor. updated Kitchen cupboards 2025. (id:55499)
RE/MAX Real Estate Centre Inc.
331 - 1185 The Queensway Avenue
Toronto (Islington-City Centre West), Ontario
Welcome To The IQ Condos! This Unit Features A Spacious Open Concept Functional Layout With Floor To Ceiling Windows, 9 Foot Ceilings, A Modern Kitchen With Granite Counter Tops With Under Mount Lighting, A Large Kitchen Island, 1 Bedroom, 1 Washroom, & A Large Balcony. *The Unit Was Just Freshly Painted. *All New Electrical Light Fixtures Throughout. *Shower Head & Kitchen Faucet Are Brand New. *One Parking Spot & One Locker* Move In Ready- Turn Key! This Building Offers Tons Of Amenities: 24-Hour Concierge, An Indoor Pool, A Sauna, A Gym, A Yoga Room, A Roof Top Outdoor Terrace With A Lounge Area- BBQS, Ample Amount Of Outdoor & Underground Visitor Parking & Guest Suites . The Perfect Opportunity To Buy Into The Rapidly Expanding Queensway Neighbourhood! Location! Location! Close To Sherway Gardens Mall, Many Restaurants, The VIP Movie Theatre, Costco, IKEA, Larger Retail Stores, Grocery Stores, Public Transit, So Much More. Just Minutes To The Downtown Area-Easy Access To Gardiner, The QEW, & Highway 427. (id:55499)
RE/MAX Noblecorp Real Estate
1230 Pondside Trail
Oakville (Ga Glen Abbey), Ontario
Luxury living at its finest can be found in this incredible 5+1 bedroom 6.5 bath modern newly built never lived in Fernbrook home in sought after Glen Abbey Encore. Each bedroom has their own washroom, so no need for anyone to share. This stunning quality built home is 3,800 square feet above grade as per the builder PLUS a completely finished basement and sits on a large 45ft wide lot. The lower level has an incredible amount of open concept space that any family would covet plus 3pc bath. Quality finishes found throughout this home with stunning dark hardwood floors and modern high end kitchen. Kitchen has upgraded commercial style Gaggenau fridge, wolf range, built in dishwasher, wolf microwave, and solarium that floods the kitchen with natural light. There are 10ft ceiling on the main level, and 9ft on second and lower level. Beautiful taller doors upstairs and lots of upgrades throughout. Incredible location within the Glen abbey encore neighbourhood tucked away on a quiet street and close to park area. Easy access to major highways, GO train, Bronte Creek Provincial Park, and highly rated schools. (id:55499)
RE/MAX Aboutowne Realty Corp.
55 William Crisp Drive
Caledon (Alton), Ontario
Elegant Estate Home in Prestigious Community. Welcome to this Premium Estate home, offering the perfect blend of luxury, comfort, and convenience. This Home features soaring 10'' ceilings on the main floor, 9'' ceilings on the second floor and basement. As you step inside, the space welcomes you with an open-to-above ceiling, creating an airy, expansive feel that's rarely found in lower levels. Multiple features like 24x24 ceramic tiles, rich hardwood floors, Pot lights, etc. As you walk in to Office space greets you, offering a quiet and bright environment perfect for productivity. Separate living room, thoughtfully designed for both elegance and comfort with refined finishes, coffered ceiling, Large windows & a wet bar area, complete with custom cabinetry and a stylish sink. The gourmet kitchen is a chefs dream, with extended cabinetry, built-in appliances, and a walk-in pantry. The main floor includes two bedrooms thoughtfully designed for elderly parents Master bedroom boasting a luxurious 5-piece ensuite, walk in huge Closet. Entertain with ease in the open-concept great room and formal dining area, where soaring ceilings-rising to approx 20 feet create a dramatic and inviting atmosphere. Conveniently located laundry area in the mudroom, complete with custom cabinetry for ample storage. The second floor features three generously sized bedrooms, providing comfort and privacy for family and guests. One bedroom is served by a convenient 3pc bath, while the remaining bedrooms share a spacious 4 pc bath, ensuring everyone's needs are met. In addition, a laundry area on this level adds ease and efficiency to daily living. Discover an unfinished walkout basement that's brimming with potential. Outdoor enthusiasts will appreciate the private patio with fireplace and lush surroundings. Convenience is assured with a four-car garage and additional Appx 10 parking for guests. (id:55499)
RE/MAX Realty Services Inc.
5 Serenity Street
Halton Hills (Georgetown), Ontario
Beautiful and spacious four-bedroom brick home in desirable Georgetown South! Close to all amenities. Remington build, Mississippi model, 2318 sq ft. The convenient separate entrance leads to the basement offering loads of potential for this property. Basement is framed and has a rough in bathroom. 9 ft ceilings on the main level. Great layout! Huge open concept great room with gas fireplace. Large chefs kitchen with breakfast area, w/o to deck. Stainless steel appliances. Lots of kitchen storage. Main level laundry. Hardwood staircase leads to four bedrooms on second floor including two primary bedrooms, both with ensuite bathrooms and walk in closets and two more good sized bedrooms making this home suitable for a growing family. Walk out entry to a large garage. Backyard fenced and landscaped with interlocking patio and trees which offer privacy. Just move in and enjoy!! (id:55499)
RE/MAX Real Estate Centre Inc.
260 Glenn Hawthorne Boulevard
Mississauga (Hurontario), Ontario
Fully renovated detached in one of the best tree lined street. Open concept main floor with office & laundry on Main. Second floor with 4 Bedrooms. Beautifully renovated modern basement with rec room, additional room, Bar area with cabinetry & island. Modern Washroom, Seperate entrance, Close to all amenities, shopping plazas, banks, LCBO, Shoppers drug mart. Great school area. Walking distance to creek, parks, new Fairwind park. Minutes walk to Hurontario upcoming LRT. (id:55499)
Ipro Realty Ltd.
247 Jennings Crescent
Oakville (Br Bronte), Ontario
Come View This Fabulous 50 X150 Ft Lot Located On A Quiet Crescent With Many New Builds On Street. Assume This Home Or Start Planning Your Future Build. Walk To The Quaint Village Of Bronte Within Minutes And Stroll Along The Shores Of Lake Ontario. Visit The Shops And Eat At One Of The Many Restaurants. Great Pocket And Tons Of Potential Great Multi Family Home As Well. (id:55499)
Harvey Kalles Real Estate Ltd.
108 - 1480 Bishops Gate
Oakville (Ga Glen Abbey), Ontario
Beautiful Fully Renovated Main Floor Corner Unit With Balcony. Perfect Glen Abby Area With all Amenities Nearby. Clean , Neutral Colors Thru out! Spacious Balcony And Over sized Primary Bedroom! **EXTRAS** All Electric light fixtures, window coverings. (id:55499)
Right At Home Realty
501 - 20 Cherrytree Drive
Brampton (Fletcher's Creek South), Ontario
Welcome to #501-20 Cherrytree Drive Stylish Condo Living in a Prime Brampton Location! 2Bedrooms 2 Washrooms 2 Parking spots (side by Side). Step into comfort and convenience in this spacious 2-bedroom, 2-bathroom condo nestled in one of Brampton's most desirable communities. Located in a well-maintained building with great amenities, this bright and functional unit offers an ideal layout featuring a large living and dining area, perfect for entertaining or relaxing. Natural light flows through large windows, creating a warm and inviting atmosphere throughout. Both bedrooms are thoughtfully designed for privacy and comfort, making this home ideal for small families, professionals, or downsizers. Conveniently situated near shopping, restaurants, schools, public transit, parks, and major highways, this location offers a balanced lifestyle of tranquility and accessibility. (id:55499)
Modern Solution Realty Inc.
1173 Carey Road
Oakville (Mo Morrison), Ontario
Step into an elegant residence where comfort and charm blend seamlessly in Oakville's prestigious Morrison neighbourhood. Nestled on a desirable 13,000+ sq. ft. corner lot that is surrounded by mature trees, this home boasts an expansive outdoor area offering both a tranquil garden retreat and vibrant poolside living-perfect for relaxation or entertaining. The home's inviting exterior continues indoors, where some thoughtful renovations offer sophistication and tradition with modern functionality, creating the perfect blank slate for your personal touch. At the heart of the home is a spectacular new gourmet kitchen, defined by clean lines, neutral tones, generous space, and many premium finishes. An abundance of windows throughout the home provides light-filled rooms with lovely views at every turn. Upstairs, four spacious bedrooms offer comfort and privacy for family and guests. The primary suite is complemented by a spa-inspired washroom and custom built-ins that enhance both style and storage. On the main floor, a versatile space offers the potential to add a fifth bedroom with ensuite making it ideal for guests or multigenerational living. The lower-level features high ceilings, large windows, a private bedroom with ensuite, a large recreation area, and its own separate entrance-perfect for extended family or a nanny suite. This notable home is a rare opportunity in one of Oakville's most coveted neighbourhoods. (id:55499)
Right At Home Realty
4 Iroquois Avenue
Mississauga (Port Credit), Ontario
Welcome to 4 Iroquois Avenue, an ultra-high-end Second Empire-inspired semi in the heart of Port Credit. Built in 2021 by Meadow Wood Holdings Inc. (Steve and Austin Rockett), this bespoke residence has been thoughtfully curated with modern designs, offering over 4,100 square feet of finished living space. A striking Indiana limestone façade, elegant mansard roof, and ornate window surrounds deliver exceptional curb appeal.As you enter, the open-concept layout features soaring ceilings, oversized windows, and curated finishes throughout. The kitchen is a showpiece, complete with Silestone countertops, a Franke farmhouse sink, Fisher & Paykel appliances, a hidden walk-in pantry, and custom cabinetry by Wood Studio with Blum and Hailo hardware. The living area centres around a Napoleon gas fireplace with a custom marble surround, built-in wall unit, and layered lighting from Prima Lighting.Upstairs, you'll find four spacious bedrooms, including three with private ensuites. A top-floor loft opens to a private terrace, ideal for a studio, office, or quiet retreat. The lower level, with an enclosed separate staircase and entrance, is easily convertible into an in-law suite, nanny quarters, or future rental opportunity.Additional features include a 10-inch concrete block party wall with sound insulation, whole-home water filtration, ethernet wiring with boosters, a five-camera security system, imported tiles from Ciot, Carrier furnace and A/C, curb-less showers, a Mirolin soaker tub, spray foam insulation, a structural slab garage with lower-level storage, and a fully epoxied garage floor.Located minutes from Mentor College, Port Credit, and Clarkson Village, with boutique shopping, dining, and waterfront trails at Rattray Marsh nearby. Quick access to downtown Toronto via GO Train or the QEW. This residence presents an exceptional opportunity to own in one of Mississauga's most coveted neighbourhoods. (id:55499)
Sam Mcdadi Real Estate Inc.
31 - 1755 Rathburn Road E
Mississauga (Rathwood), Ontario
Fantastic opportunity to own this lovely three-bedroom end-unit townhouse in the Rockwood Village near the Etobicoke border. This home boasts a bright and functional layout, featuring a sunlit open concept living and dining space with walkout to a large wooden deck, perfect for relaxing or entertaining. The beautifully redesigned kitchen, enhanced with stainless steel appliances, quartz countertops, ceramic floors, and lots of cupboard space. Pot lights throughout the main floor create a warm ambiance. Upstairs, very spacious primary bedroom with walk-in closet and two additional bedrooms, each with their own closet. Two updated stunning full bathrooms. Newly upgraded electrical panel. Well managed complex. The proximity to public transit, the airport, a new community center, great schools, and Rockwood Mall, Square One makes the location highly desirable. Enjoy a family-friendly neighborhood. Great Home! Great Location! Great Value! *Please note that some rooms were virtually staged* (id:55499)
Homelife/response Realty Inc.
2 Cortez Court
Brampton (Northwood Park), Ontario
!Great Location-Northwood Park!! Absolutely Gorgeous Home Pride to Own This Fully upgraded 3+2 bedrooms,4 washroom And Plus Room For Office home with Legally Fully Finished 2 Bedrooms Basement with Separate Entrance.This Property featuring A Brand-new Roof, Pot lights and New flooring,The Rear deck is Covering with awning. Bright, spacious layout with dining, and family rooms, Modern Kitchen with Quality Appliances, and elegant circular staircase with iron pickets.Enjoy a Huge Backyard and party-size deck.Legal basement suite offers great Potential. IT is Situated on a corner lot And Walking distance to schools, Parks, places of worship And Very Convenient to Public Transport. A must-see. (id:55499)
Century 21 Property Zone Realty Inc.
27 Kezia Crescent
Caledon, Ontario
Welcome to this beautifully crafted Executive Style Bungalow located in Southfield Village, one of the most sought-after communities in Caledon, right at the Brampton/Caledon border.This luxurious home offers refined living with 10-foot ceilings on the main floor & 9-foot ceilings in the basement. Main level features a spacious open-concept living and dining area, a high-end chefs kitchen with tall custom cabinetry, professional grade Viking & KitchenAid stainless steel appliances, a Viking hood with heat lamp and a professionally designed backsplash.The kitchen also includes a breakfast bar & connects to a bright breakfast area with walkout to a covered porch perfect for morning coffee or evening relaxation. The family room, highlighted by a gas fireplace and high ceilings, is ideal for cozy evenings. Hardwood flooring runs throughout the main level.The primary bedroom is a true retreat with a walk-in closet and a luxurious 4-piece ensuite with both a tub and shower. The second bedroom features hardwood flooring, a window and a closet & is conveniently located near a 3-piece main bathroom. Patterned concrete driveway with no sidewalk (4 car parkings on driveway) ,Custom garage doors, Wrought iron grills railings at the front and back, Custom wrought iron front door with transom window, 8-foot interior doors throughout the main floor, Partially Finished Basement designed for flexibility, the basement offers incredible potential with a fully framed layout and 9-foot ceilings, include framed kitchen area with space for a large island, rough in fireplace wall in a spacious family room, framed separate laundry room, fully framed 4-piece bathroom with shower, two generously sized bedrooms, each with a window and closet! Bring your vision and finish the basement to suit your family's lifestyle or create a fantastic recreational space. (id:55499)
RE/MAX Skyway Realty Inc.
228 - 1182 King West Street
Toronto (South Parkdale), Ontario
This beautifully designed 1-bedroom condo offers modern comfort, thoughtful layout, and high-end finishes throughout. The open-concept living space features large windows that flood the unit with natural light, creating a bright and inviting atmosphere. building offers various amenities such as a gym, party room, and more. Unit is one bedroom and one 4 piece bathroom. conveniently situated in Liberty Village close to all amenties and transit.Amenities include, Bocce Court, Children's Den, Outdoor dining, The ThinkTank, Private dining room, Resident's lounge, Golf Simulator, The Game Zone, Urban Parkette, Children's playground (id:55499)
Keller Williams Realty Centres
904 - 45 Yorkland Boulevard
Brampton (Goreway Drive Corridor), Ontario
Nestled in a prime location, Clairington Condos offers the ultimate balance of urban accessibility. Just minutes from Highways 427, 407 and 410, as well as the GO station, this residence is a commuter's dream. For those who cherish the outdoors, the Claireville Conservation Trail serves as a peaceful retreat -- right in your backyard! This rare 1+den corner unit also comes with TWO UNDERGROUND TANDEM PARKING spaces, making it ideal for families or those with multiple vehicles. Step inside to a spacious and thoughtfully designed layout, featuring 9-foot ceilings for an airy and open feel, modern kitchen with sleek finishes, stainless steel appliances & granite countertops. The versatile den makes a perfect home office, nursery or guest space and a private balcony with breathtaking East views of the green space and sounds of nature. With shopping, parks, and transit just minutes away, everything you need is at your doorstep. Whether you're sipping your morning coffee enjoying the morning sunrise or a sunset cocktail from your balcony, this condo offers a lifestyle of ease and elegance. (id:55499)
Royal LePage Signature Realty
2040 Rebecca Street
Oakville (Br Bronte), Ontario
Nestled on a generous 85x132.5ft Lot this property offers endless potential. Whether you're looking to move in, renovate, or custom-build your dream home, large lots like this are rarely available in such a prestigious neighbourhood! This charming 3-bedroom, 2-bath home with a 2-car garage offers 2,546 sq. ft. of finished living space. The main floor is bathed in natural light and features an updated kitchen with stainless steel appliances and an updated bathroom with a Jacuzzi tub. The finished basement boasts a cozy gas fireplace and opens into a bright sunroom addition with vaulted ceilings, offering wonderful views of the sprawling backyard. Step outside to your private oasis, complete with a large patio, pool, and beautifully landscaped, fenced yard featuring raspberry bushes, a pear tree, and mature cedar trees. The large U-shaped driveway provides ample parking, while the backyard retreat is perfect for hosting gatherings or simply enjoying a peaceful day, soaking up sun by the pool. This unbeatable location places you within walking distance to the lakes and Coronation Park, while being close to top-rated schools, Appleby College, parks, shopping, and dining. Commuters will love the easy access to the highways and the nearby GO Station, ensuring seamless travel. Do not miss this incredible opportunity! (id:55499)
Red House Realty

