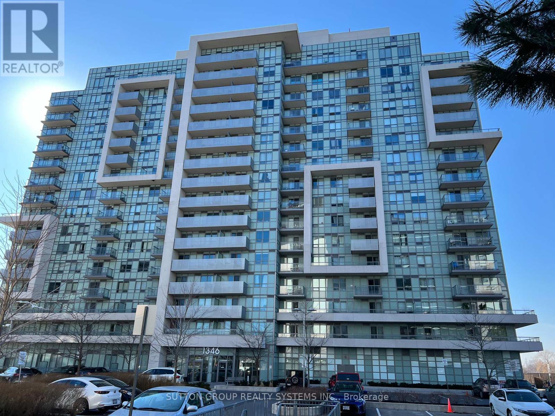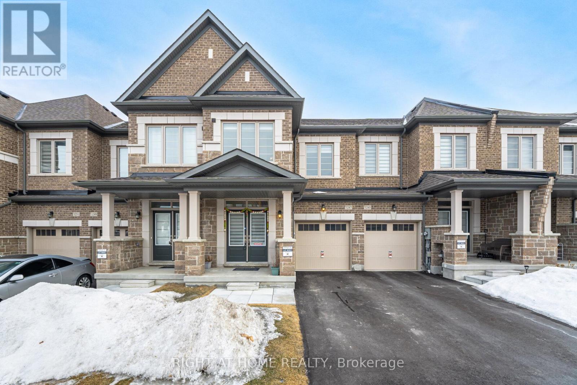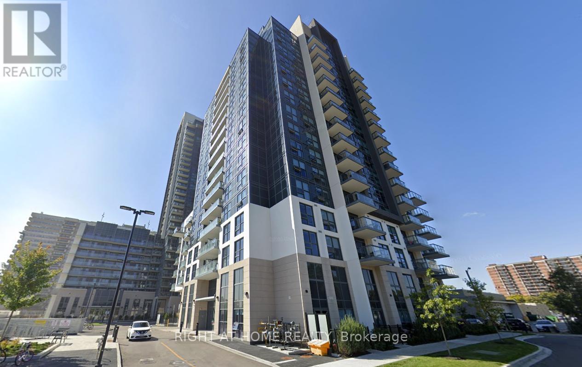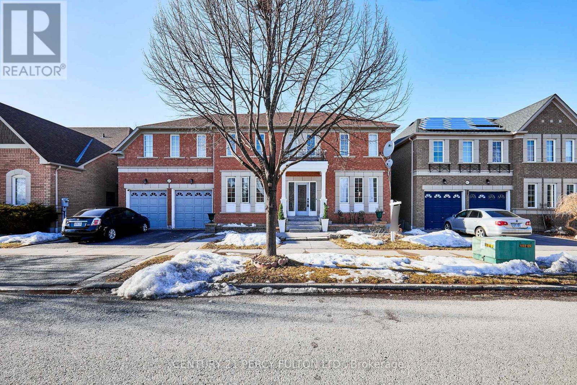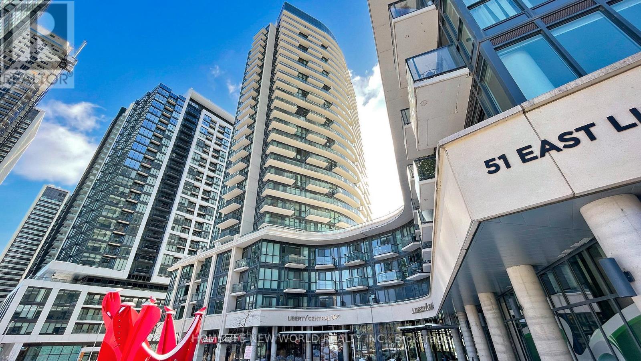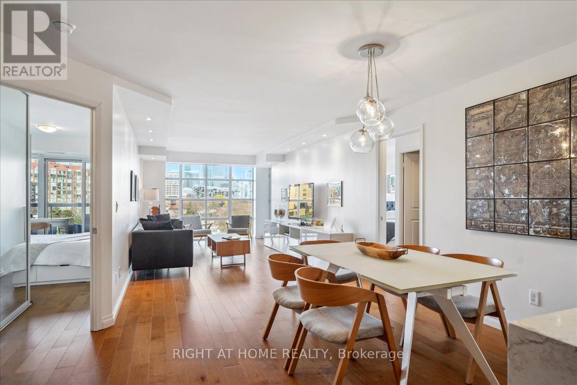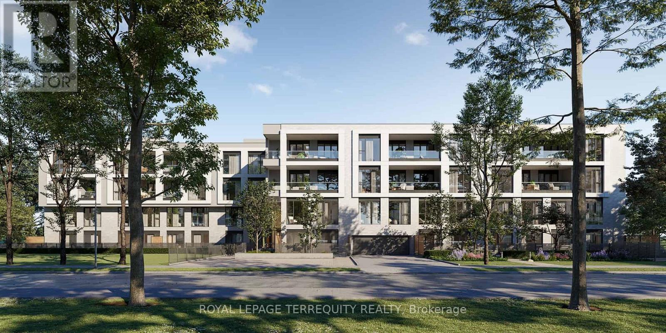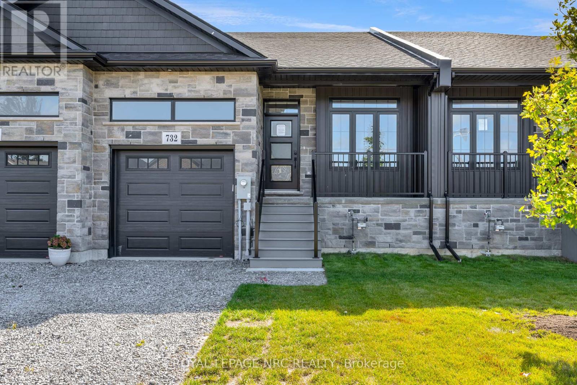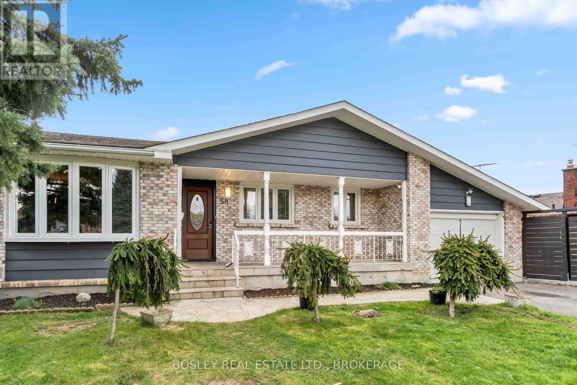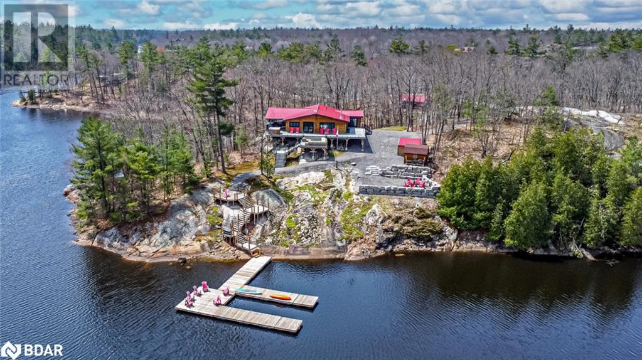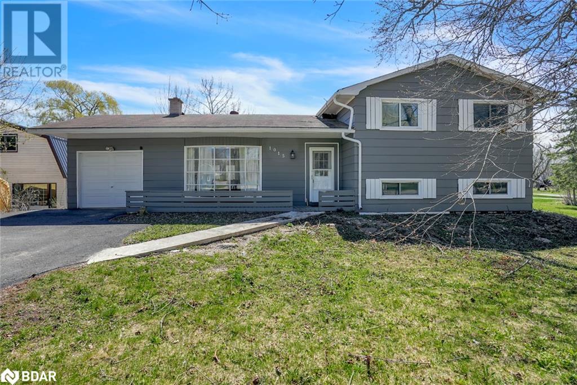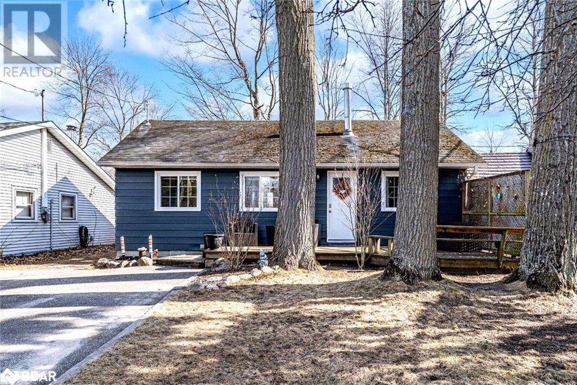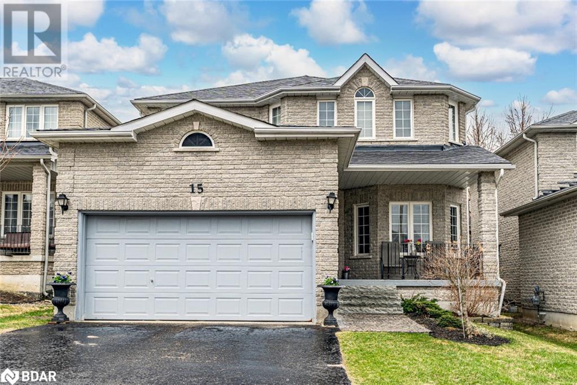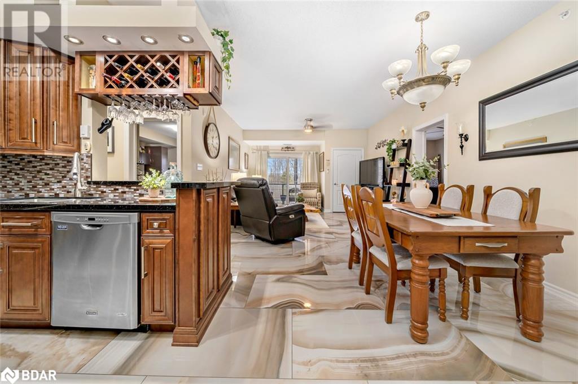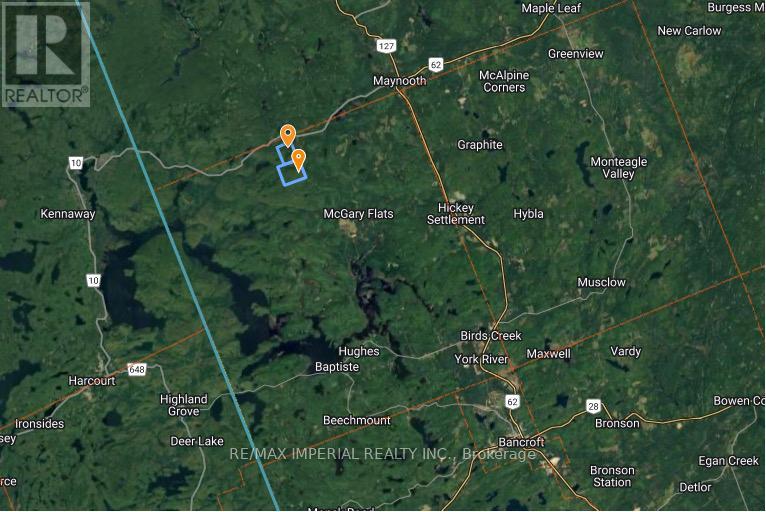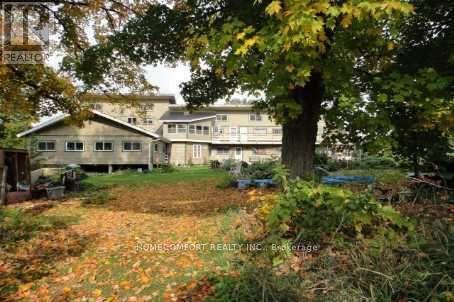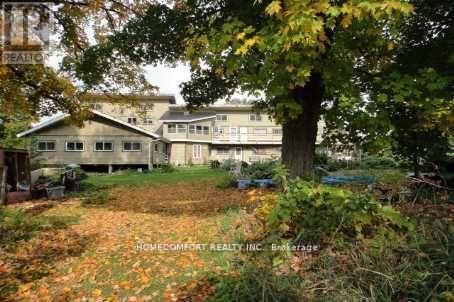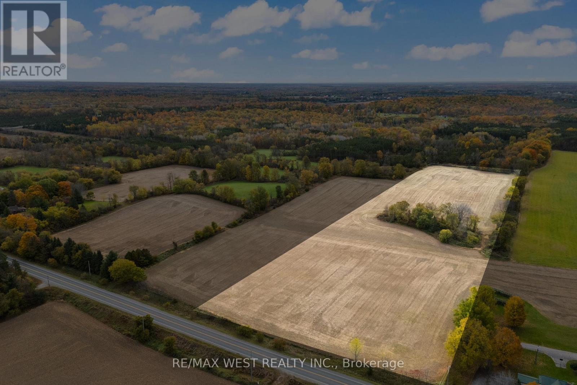1006 - 40 Bay Mills Boulevard
Toronto (Tam O'shanter-Sullivan), Ontario
Pride of ownership is evident throughout this beautifully renovated suite, set in a well-managed building with a healthy reserve fund and recently updated common areas. Enjoy breathtaking, unobstructed views from the large balcony, perfect for relaxing. The updated kitchen features all necessary appliances, ample storage, and a functional design that caters to everyday living. The spacious living and dining areas provide plenty of room for gatherings, while the primary bedroom offers comfort and tranquility with a large closet and wall to wall window. Elegant details include hall light fixtures with intricate Mother of Pearl inlays that greet you at the entrance, and a matching bathroom mirror that adds a touch of luxury. (id:55499)
Right At Home Realty
1608 - 1346 Danforth Road
Toronto (Eglinton East), Ontario
Client RemarksWelcome To Danforth Village Estates! A Stunning Bright, Spacious One Bedroom Plus Den Penthouse Suite Featuring 9' Ceilings, Open Concept Design And Large Den! Large Private Balcony With West Views. Convenient Location, Close To Many Amenities Including Ttc, Go Station, Schools, Parks, Scarborough Town Centre, Golden Mile Plaza, Costco, Lcbo. Close To Hwy 401 And U Of T & Centennial College. (id:55499)
Sutton Group Realty Systems Inc.
1247 Rexton Drive
Oshawa (Kedron), Ontario
All brick 4 bedroom 3 washroom townhouse backing onto a quiet ravine. Double door entry leads into a bright and spacious home. Functional kitchen with lots of storage and counter space. Large primary bedroom with ensuite and walk-in closet. Upper floor laundry. Enjoy your privacy with no rear neighbours. (id:55499)
Right At Home Realty
824 - 20 Meadowglen Place
Toronto (Woburn), Ontario
Welcome to this beautifully designed 1+1 condo, where modern elegance meets exceptional comfort. Featuring high-end finishes and a smartly designed layout, this unit offers both style and functionality. Located in a highly sought-after area, enjoy access to premium amenities, including a stunning rooftop podium with an outdoor pool, tanning areas, and dining spaces with BBQs. Stay active in the fitness center with a dedicated yoga area or unwind in the interactive sports lounge, complete with a billiard table, bar, and high-definition plasma screens. Private party room, or Hollywood-style theatre. Conveniently steps from schools, parks, public transit, and just minutes from Highway 401. (id:55499)
Right At Home Realty
69 Westacott Crescent
Ajax (Northwest Ajax), Ontario
**Build your dream home here!** The homeowner is open to making enhancements to suit your personal preferences, ensuring your vision becomes a reality. This is more than just a home; its the perfect canvas for your ideal lifestyle! Welcome to 69 Westacott Crescent, a stunning Tribute-built estate home in the highly sought-after Nottingham neighbourhood! With over 5,000 sq. ft. of luxurious living space, this large family home offers the perfect blend of comfort and style. The second floor features **5 spacious bedrooms**, including **3 with their own private ensuites**thats right, **3 full ensuites**! The primary bedroom boasts **his and hers closets** and a lavish ensuite with double sinks. The second and third bedrooms both include walk-in closets and their own private ensuites as well. In addition, the professionally finished basement offers a private **in-law suite** complete with **2 bedrooms**, a **full kitchen**, and a **full bathroom**. The main floor features two cozy fireplaces in the living and family rooms, providing the perfect ambiance for family gatherings. This exceptional home is surrounded by a wealth of amenities, including highly rated schools, walking trails, parks, and churches. Conveniently located on the transit line, with easy access to the 401, 407, and just minutes from Ajax Go Station, making commuting a breeze. (id:55499)
Century 21 Percy Fulton Ltd.
75 Holborne Avenue
Toronto (Danforth Village-East York), Ontario
Step Into A World Of Sophistication And Luxury In East York. An Elegant 4 Bed, 5 Bath Detached Home That Radiates Impeccable Craftsmanship And Timeless Style. Every Detail In This Home Has Been Carefully Designed, From The Grand 10Ft Entrance Door, The Cozy Family Spaces On The Main Floor To The 12 Ft Ceilings That Lead To The Chefs Kitchen. The Open Concept Layout Leads You To A Magazine-Worthy Kitchen With 12 Ft Quartz Double Waterfall Centre Island, Quartz Countertops/Backsplash, And High-End Appliances.The Kitchen Overlooks An Inviting Family Space That Is Anchored By A Stunning Gas Fireplace Where You Have A Walk-Out To A Large Covered Deck With Composite Flooring And A Treed Backyard. An Additional Living Space Features Gorgeous Wall Millwork And Surround Sound Speakers. Large Dining Area Boasts A Custom-Built Wine Cabinet Accent Wall. Illuminated Glass Railings And Exquisite Textured Wall Panels (Dirt-Resistant!) Along The Oak Stair Risers (Non-Slip Coated) Lead You To The Bright 2nd Floor Landing Where An Extraordinary Large Skylight, Complete With Wi-Fi Control, Directs You To 4 Spacious Bedrooms And The Convenience Of An Upper-Level Laundry. Two Bdrms Share A Balcony With Views Over The Backyard, While The Luxurious Primary Has A Spa-Inspired Ensuite (Double Vanities, Spacious Rain Head Shower W/Jets, And Deep Soaker Tub), Private Balcony, And A Walk-In Closet. Huge Lower Level Is A Haven Of Relaxation And Unlimited Potential. A Full Washroom, Additional Laundry, And Direct W/O To The Backyard Offer Versatility For Ever-Changing Family Needs. An Attached Garage Complete With EV Charger, And Additional Driveway Parking For 3 Cars Ensures Convenience Year-Round. This Home Is Fully Smart/Wi-Fi Enabled, From The Garage Opener, Skylight Roller Shades and all 2Nd Level Bedroom Blinds, Google Home Integration On All 3 Levels, Gas Fireplace Control, To The Dimmable Pot Lights.No Detail Has Been Overlooked And No Expense Spared In This Beautiful Move-In Ready Home! (id:55499)
Right At Home Realty
803 - 3 Gloucester Street
Toronto (Church-Yonge Corridor), Ontario
Spacious One Bedroom Suite In Toronto. Surrounded By Trendy Neighbourhood. East Facing With Clear View Of City, Floor To Ceiling Window, Practical Floor Plan, Laminate Flooring Throughout, Open Concept Dining/Living/Kitchen, Stainless Steele Appliances. World-Class Amenities: Zero Edge Pool, Library, Kitchen/Party Room, Theatre, Gym & Coffee Bar; Bio-space System Deliver Safer Indoor Space. Building Has Direct Access To Subway. 5 Mins Walk To Bloor-Yorkville & U of T & TMU. 10 Mins Walk To Yonge-Dundas Square & Eaton Centre. One Locker Included. (id:55499)
Century 21 King's Quay Real Estate Inc.
829 - 251 Jarvis Street
Toronto (Church-Yonge Corridor), Ontario
2 Bedroom, 1 media space and 1 bathroom unit in Dundas Square Gardens. 575 Sq ft plus 118 sq ft terrace, located in Downtown Toronto. Live in the artistic cabbagetown neighbourhood, walking distance to so many amenities such as transit, parks, restaurants, entertainment, retail shops, Ryerson University, Eaton centre and Dundas Square. Functional layout. 1 Locker space is included in the lease. (id:55499)
Keller Williams Referred Urban Realty
170 Bogert Avenue
Toronto (Lansing-Westgate), Ontario
Check off every box with this wonderful bungalow offering outstanding value. Flooded with natural light, this bright and spacious home is ideally situated just steps from the subway and has been tastefully updated throughout. Featuring beautiful hardwood floors, two generous bedrooms, a great kitchen, two bathrooms, a spacious recreation room, and a proper laundry room with a sink, this home has it all. Step outside to your own private backyard retreat perfect for outdoor fun and blossoming gardens. (id:55499)
Forest Hill Real Estate Inc.
609 - 105 George Street
Toronto (Waterfront Communities), Ontario
Rarely available '09 unit, probably the best 1-bedroom+functional den layout & location in the building with sunny, bright unobstructed south views, perfect for those who can work from home. Unbeatable location steps to St Lawrence Market, George Brown College, and St James Park. Easy walk to Distillery & Financial Districts & easy access to DVP, Gardiner & Martin Goodman trail. Countless great restaurants in the area & 2 city bike docking stations, each just a block away. The suite is just shy of 600 Sqft (593 sqft as per builder's plan) + huge 105 sqft almost terrace-sized balcony with amazing city views. Features include 9' smooth ceilings, functional L-shaped kitchen with a walk-out to balcony from the living room & huge picture window in bedroom which flood the suite with tons of natural light. Loads of in suite closet space with $$$ spent on new custom closet organizers in every closet plus copious amounts of kitchen cabinet storage & counter workspace. Includes custom solar blinds in living room & bedroom, stainless steel kitchen appliances, upgraded glass backsplash, quartz countertops, under-cabinet kitchen lighting, wood floors throughout, mirrored closets in the very spacious foyer and in the bedroom, stacked white washer & dryer. The huge serene balcony overlooks the quiet heritage Post House courtyard so there's no extraneous traffic noise from Adelaide St! Spectacular state-of-the-art amenities include 24 Hr concierge, extremely well-equipped gym, 2 amazing party rooms (one on lobby level & the other on amenities floor) billiard room with walkout to the outdoor summer terrace with 2 seasonal BBQs, media/home theatre room, guest suites, & plenty of visitor parking. $$$ spent on upgraded huge (3'Wx8'Hx7'D) oversize locker (one of only 8 of this size in the building & very conveniently located on the lobby level right across from the elevators, NOT in the parking garage!). (id:55499)
Royal LePage Urban Realty
4207 - 2221 Yonge Street
Toronto (Mount Pleasant West), Ontario
Convenient living in the sky, next to Eglinton Subway station, Enjoy an unobstructed South View of Downtown Toronto on your extra large balcony, functional floor plan with lots of natural sunlight. Modern finishes with laminate flooring throughout, unit is carpet free. Enjoy building amenities such as Rooftop Terrance, Gym, Rec Room, Media Room, Business Centre, Spa area, and much more. Lots of great restaurants, supermarkets, movie theatre, book stores, all within minutes of your condo. (id:55499)
Property.ca Inc.
5906 - 10 York Street
Toronto (Waterfront Communities), Ontario
Iconic "Ten York" ! 2 Bedroom 2 Washroom Unit Approx 800 Sq Ft Breathtaking Unobstructed South View Of The Lake , Come Experience The Luxury Living At Ten York! (id:55499)
Century 21 Atria Realty Inc.
717 - 161 Roehampton Avenue
Toronto (Mount Pleasant West), Ontario
Bright And Spacious Condo Unit with One Bedroom Plus Den Situated In Demand Area Of Yonge And Eglinton with 9Ft Ceiling, Large Balcony. close to subway, Shopping center, Dining, Bars, Entertainment, Schools and Parks. Lots Of Building Amenities: Rooftop Pool, 24-Hour Concierge, Dinning Room, Party Room, Hot Tub, Gym, Fire Pit and more. (id:55499)
Property.ca Inc.
2111 - 215 Queen Street W
Toronto (Waterfront Communities), Ontario
Downtown "Smart House Condo" At Queen & University, Bright 3 Beds 2 Baths Unit With Unobstructed Views. Open Concept Kitchen, High Smooth Ceiling, Floor To Ceiling Windows, Hardwood Throughout. 1 Min To Subway Station And Streetcar. Premium Location Surrounded By Restaurants, Theatres And Shopping (Financial Core, Eaton Center).100 Walk Score. On Vibrant Queen Street In The Heart Of Downtown Toronto. Parking is available for an additional cost. (id:55499)
Bonnatera Realty
1926 - 500 Doris Avenue
Toronto (Willowdale East), Ontario
Renovated 2 bedroom + Den, Bright unit on Tridel luxury building with amazing amenities, 24 hrs concierge , walking distance to restaurants, supermarkets, Transportaion, movie theater and more. Den can be used for 3rd bedroom. all measurements are estimated. pictures belong to previous Lising. (id:55499)
Right At Home Realty
49 Research Road
Toronto (Leaside), Ontario
Prime Leaside location: Walk to Laird LRT station, multiple big box retail and restaurants. Easy access to DVP, Hwy 401 and downtown. Approx: 1200 sf of showroom/office, 3,900 of warehouse. (1900sf with 16' ceiling and drive in door,) 900sf on upper floor with; kitchen, washroom, open space, walk out to roof. Space offers many possibilities. This space suits many uses: Warehouse, showroom, services, office, performing arts, creative uses and many more. Unique layout allows for several separate zones within building. Easy access to Hwy 401, DVP, and downtown. (id:55499)
Bosley Real Estate Ltd.
2003 - 49 East Liberty Street
Toronto (Niagara), Ontario
Spacious,Sun-Filled South West Facing 3 Bedrooms + 2 Full Bathrooms + Open Den/Office Unit In Liberty Village, High level with Marvelous Unobstructed/Breathtaking Lake Ontario View. Functional Open Concept Layout.9 Ft Ceiling With Floor To Ceiling Windows Providing Lots of Natural Light. Premium Laminate Floors Throughout,Freshly Painted.Modern Kitchen,Stainless Steel Appliances, Good Size individual Balcony. $9.5K Upgraded By the Builder to receptacle &Secondary feed for cable outlet for wall mounted TV & Backsplash,Laminate Flooring,Kitchen Countertop,Bathroom Countertop/Cabinets, etc.Grand&Spacious Main Lobby With 24 Hr Concierge & Great Amenities. Short Walk to Grocery Shopping, Shops, Restaurants, The Lake & Transit. Fully Equipment Fitness Centre, Outdoor Lounge with Lap Pool, Hot Tub, Rooftop Deck/Garden, BBQ Area, Yoga Studio, Media Room, Party Room and Available Guest Suites.Buyer is Optional to Purchase Parking & Locker from the Seller.For More Details,Please View MLS#C12118674. (id:55499)
Homelife New World Realty Inc.
505 - 29 Queens Quay E
Toronto (Waterfront Communities), Ontario
Immaculate, Luxury Waterfront Condo with Unobstructed Breathtaking SW Views of Lake Ontario, Centre Island, Marina & City! This Condo Has It All, 10 Ft Ceilings, Large Windows, Custom Finishes, Upgrades & Detailing Throughout 1856 Sq Ft + Sprawling Balcony + 2 Parking Spaces. Boasts Newly Finished White Oak Wood Floors Throughout, Oversized Open Concept Living Space Is Ideal For Entertaining, Dining Rm W Gas Fireplace & Kitchen W All Of The Storage You Can Ask For, Including Extra Pantry, Wider Island, Beautiful Quarts Waterfall Island & Backsplash & Miele Appliances. Oversized Primary Bedrm W Lake Views Is Equipped W Custom Built-Ins, Incl A Vanity Desk, Walk-In Closet & A Beautiful Spa Inspired Bathroom W Free Standing Tub, Double Vanity & Heated Floors. Large 2nd Bedrm W Lake Views, 3 Pcs Ensuite . Den Is A Large Square Separate Rm, Can Be An Office Or 3rd Bedrm. It Doesn't Stop There; Incl 2 Parking Spaces & Lockers! (id:55499)
Mehome Realty (Ontario) Inc.
1216 - 31 Tippett Road N
Toronto (Clanton Park), Ontario
**Stunning 1-Bedroom with Panoramic Northern Views** This Beautifully Designed Unit Boasts A Sleek European-Style Kitchen With Two-Tone Custom Cabinetry, Centre Island With Storage Section, Quartz Countertops, Stainless Steel Appliances And An Integrated Dishwasher. Enjoy Full-Size In-Suite Laundry, Floor-To-Ceiling Windows That Fill The Space With Natural Light, 9-Foot Ceilings & Wide Plank Laminate Flooring Thru-Out Living Areas. The Generously Sized Bedroom Offers A Relaxing Retreat & The Private Balcony Delivers Breathtaking Views **Unit Floor Plan Attached** (id:55499)
Royal LePage Your Community Realty
2211 - 56 Forest Manor Road
Toronto (Henry Farm), Ontario
Live Like Royalty In Your Urban Forest-Manor! This Luxurious 1+1 Bedroom Condo Apartment Has Breathtaking Views Of The City Skyline, Open-Concept Living And Dining Area With Laminate Flooring And Large Windows That Provide Natural Light To Brighten The Space. The Living Room Also Features A Walkout Balcony With An East-Facing Exposure, Perfect For Enjoying Your Morning Coffee Or Evening Drinks. The Combined Dining Room & Kitchen Provide A Spacious & Modern Living Space Ideal For Hosting Dinner Parties Or Gatherings. Plus A Cozy Den With Sliding Doors That Can Be Used As A Home Office Or Spare Bedroom. Luxurious Amenities Including Scandinavian Plunge Pools, Infrared Sauna, Steam Room, Gym, Yoga Room, Zen Area W/ Firepit, Vr Meditation Room, Car Wash, 24/7 Concierge/Security, Guest Suite & More! Great For Those Seeking A Modern Living Space In A Peaceful And Urban Setting. Conveniently Located Near Don Mills And Sheppard, Providing Easy Access To Shopping, Dining, Entertainment, And Public Transportation. With Its Luxurious Amenities, Stunning Views, And Prime Location, This Condo Is An Ideal Place To Call Home. (id:55499)
Century 21 Percy Fulton Ltd.
617 - 15 Stafford Street
Toronto (Niagara), Ontario
Exceptional living space, fantastic skyline views, comfortable mid-size building, Stanley Park right outside. Large living area with loads of room to entertain friends and family. Updated kitchen with fabulous waterfall countertops. Principal bedroom with room for a king-size bed, spacious walk-in closet, large en-suite with soaker tub, walkout to one of the balconies. The second bedroom also features a spacious walk-in closet and walkout to the second balcony. Also included are one of the most convenient parking spots, opposite the access to the elevators and a locker on the same parking level. Walk to King W, Queen St W shops and restaurants, the lake and CNE. Steps to the famous 504 streetcar line. This condo ticks all the boxes. (id:55499)
Right At Home Realty
11 Elkpath Avenue
Toronto (St. Andrew-Windfields), Ontario
One of the most prestigious neighborhoods in Bridlepath! Well-built and grandly upgraded with more than $300K in 2022, Detached Home in St. Andrew-Windfields, Sitting on a quiet and private street. Premium lot size. Expansive Living Space W Family Rm, Formal Dining, Eat-In Kitchen, Office on Main Floor. Modern Kitchen W Granite Counters & High End S/S Appliances. Beautiful Hardwood Flr, Fireplaces, & Walk-Outs To Large Deck Overlooking The Backyard Big, Bright Newly Renovated Basement Rec & Utility Rms. Convenient 4-Car Driveway, 2-Car Garage. (id:55499)
Keller Williams Empowered Realty
78 Chudleigh Avenue
Toronto (Lawrence Park South), Ontario
Incredible Opportunity to live in Lytton Park the Highly Sought After Neighbourhood. Custom-built apprx 15 years old with superior craftsmanship having 4+1 Bedrooms & 4 Bathrooms. The main floor impresses with apprx.10 ft Ceilings, rich Oak Hardwood Floors, and seamless transitions between the Formal Living Rm, Dining Rm and Kitchen. The Chef Kitchen boasts Stainless Steel Appliances, Centre Island with Eat in Area. The adjoining Family Rm steals the show with its Gas Fireplace, Custom Built-ins, with Ample Storage. With a Picture Window and View of The Garden Area. Walk-Out from the Kitchen & Family Rm to your Private Deck and Landscaped Backyard, Perfect for Entertaining. Light Filled Second Level with Sky Light leads you to the 4 Upstairs Bedrooms. The Primary Suite has a large Walk-in Closet, Luxurious Spa-like Ensuite featuring a Steam Shower and Heated Floors. Having 3 additional Bedrooms all having Hardwood Floors, Closets and Picture Windows. Rare Upstairs Laundry Rm with Stacked Washer/Dryer. The Lower Level elevates the home with 9 ft Ceilings, a Spacious Recreation Room, Games Area and Guest or Nanny's Suite having a Semi Ensuite. Walk-Up to the Backyard from Lower Level. Set on a 30 x120 ft Lot. This home is Walking Distance to Vibrant Shops, Fine Dining, Top-Rated School District (John Ross Robertson & Lawrence Park CI),and TTC. It is A Rare Gem. Very Spacious and Bright Home Located on a Quiet Street. (id:55499)
Mccann Realty Group Ltd.
2 Lesgay Crescent
Toronto (Don Valley Village), Ontario
Stunning & Sun-Filled 3+1 Bedroom Detached Home on a Tranquil, Tree-Lined Street in One of North Yorks Most Prestigious Neighbourhoods.Beautifully Renovated with Premium Finishes No Expense Spared! Sits On A Rare Wide Oversized Lot, Fully Fenced For Ultimate Privacy And Security. A Stylish Luxury Metal Gate Sets The Tone, Leading To Two Expansive Yards And A Stunning Paved Interlocking Stone Patio Perfect For Summer Entertaining Or Extra Parkings.Step Onto The Charming Front Porch And Be Wowed By Parking For Up To 4 Vehicles. Inside, You'll Find A Sophisticated Interior With Modern Luxury Finishes, Lots Of Elegant Pot Lights, And Gleaming Floors Throughout. The Open-Concept Living And Dining Space Is Filled With Natural Light From A Large Picture Window And Anchored By A Chic Modern Accent Wall.The Chefs Kitchen Is A Showstopper, Boasting A Spacious Granite Island Ideal For Cooking, Hosting, And Everyday Family Life,Spacious Cabinets Space,Top-Of-The-Line Modern Stainless Steels Appliances. The Finished Functional Basement Offers A Cozy Bedroom And A Stylish 3-Piece Bath Perfect For Guests, in-laws, Or Extra Living Space.Enjoy Peace Of Mind On This Low-Traffic Crescent, Friendly Neiborhood While Being Minutes From Everything: Top-Rated Schools (Public, Catholic, French immersion), Highways 401/404/DVP, Leslie Subway Station,Groceries,Super Markets,Fairview Mall, Restaurants,Hospital And Nymark Plaza Just Steps Away. Showing With Confidence.Don't Miss This Rare Move-In-Ready Gem In Prime North York. (id:55499)
Royal Elite Realty Inc.
103 - 200 Keewatin Avenue
Toronto (Mount Pleasant East), Ontario
Welcome to The Residences of Keewatin Park. Tucked away on a charming, leafy, tree-lined street in one of Toronto's most coveted and established neighbourhoods, this exclusive boutique building is home to just 36 estate-style suites designed for the discerning buyer seeking a refined pied-à-terre or an opportunity to downsize. Step inside this beautifully curated one-bedroom residence, where elegance meets functionality. The open-concept layout is bathed in natural light, featuring superior finishes, hardwood flooring and floor-to-ceiling windows & doors that seamlessly connect to an expansive almost 300 sqf. terrace ideal for al fresco dining, summer BBQs, or simply unwinding while your pet enjoys the outdoors. The chef-inspired Scavolini kitchen is a showpiece, outfitted with integrated Miele appliances, a striking quartz waterfall island with ample storage, and a full-height quartz backsplash that adds timeless sophistication. The serene bedroom is thoughtfully designed with a generous closet and floor-to-ceiling windows. At The Keewatin, every detail has been masterfully considered offering an elevated lifestyle defined by comfort, design, and privacy. Just steps to Sherwood Park and a short stroll to the boutiques, cafes, and transit along Yonge and Mt. Pleasant. (id:55499)
Royal LePage Terrequity Realty
Ph05 - 200 Keewatin Avenue
Toronto (Mount Pleasant East), Ontario
Welcome to The Residences of Keewatin Park. Situated on a charming, leafy, tree-lined street in one of Toronto's most prestigious and established neighbourhoods, this exclusive boutique building of just 36 estate-style suites offers a rare blend of elegance, privacy, and timeless design. A true haven for the discerning buyer seeking a refined pied-à-terre or an opportunity to downsize. Step into this exquisite 2-bed residence where sophistication meets comfort. The open-concept living and dining area is adorned with premium finishes, hardwood floors, and floor-to-ceiling windows that flood the space with natural light. A walkout to a covered terrace invites you to enjoy serene moments in the fresh air, year-round. The chef-inspired Scavolini kitchen is a masterclass in design featuring sleek quartz finishes, a waterfall island with generous storage, a gas cooktop, full-height backsplash, and integrated Miele appliances. The primary suite is complete with a walk-in closet and a spa-like ensuite offering double sinks, a freestanding soaker tub, and a large glass-enclosed shower. The second bedroom is equally inviting, with floor-to-ceiling windows and a spacious closet. This unit is truly unique, boasting not one, but *TWO* outdoor spaces. The upper level presents the crown jewel: an expansive, almost 1,000 sqf. rooftop terrace - perfect for al fresco dining, summer entertaining, or simply relaxing under the sky. Whether you're hosting guests, tending to your garden, or letting your pet enjoying fresh air, this outdoor escape is yours to enjoy. At The Keewatin, every detail has been masterfully considered offering an elevated lifestyle defined by comfort, design, and privacy. Just steps to Sherwood Park and a short stroll to the boutiques, cafes, and transit along Yonge and Mt. Pleasant, this is truly a rare urban retreat in a setting that feels like home. (id:55499)
Royal LePage Terrequity Realty
303 - 1001 Bay Street
Toronto (Bay Street Corridor), Ontario
Stunning 2-Bed plus Den, 2-Bath Condo in Prime Location. Discover this rare gem: a spacious 1,151 sq. ft. fully updated and renovated (2020) Featuring a gleaming open concept white kitchen w/ elegant quartz countertops and new stainless steel appliances. Floor to ceiling windows w/ blinds, Electric F/P built-in cabinet (2024) In-suite laundry, hardwood flooring throughout, no carpets here! The primary suite offers custom drapery, a uniquely reconfigured three-piece en-suite, and closets with built-in organizers. The sun-filled great room can easily be converted into a third bedroom, providing versatile living space.Take in spectacular views of the city, park, and the University of Toronto campus from your home. 3rd floor offers convenience to stairwell and outside access. This highly sought-after area is just a short walk from U of T, Yorkville, TTC, restaurants, museums, and shopping. Includes one owned parking space and one exclusive locker. Furniture package available, so you could just move in! Maint fee's inc. Water, TV and WIFI, Renovated "Club 1001" fitness center w/yoga studio. Pool, Sauna, Squash, Basketball, Rooftop patio, Security/Concierge and visitor parking. Well maintained building also offers a large party room w/ kitchen and dining, also 2 guest suites (id:55499)
Coldwell Banker The Real Estate Centre
113 - 650 Lawrence Avenue
Toronto (Englemount-Lawrence), Ontario
Bright Studio Condo Very Convenient Location. Steps To Subway, Grocery Store ,Plaza. TTC at the Door. Shops, Schools, Easy Commute All Over GTA, Large Studio- Bachelor With Private Patio; Nicely kept Unit. (id:55499)
RE/MAX Realtron Barry Cohen Homes Inc.
6147 Stamford Townline Road
Niagara-On-The-Lake (St. Davids), Ontario
Niagara-on-the-Lake Home in St. Davids: A Private, Picturesque Retreat! Welcome to your dream home nestled in the enchanting town of St. Davids, Niagara-on-the-Lake! Situated on a secluded, tree-lined acre with lush landscaping, a natural stream, and unmatched privacy, this property perfectly blends luxury and nature. Featuring 5 spacious bedrooms and approximately 4000 sq. ft. of beautifully finished living space, it's an entertainer's paradise. Located just minutes from the Outlet Mall, grocery stores, hardware store, and pharmacy, you'll enjoy all the town amenities while experiencing the serenity of a private retreat. You'll feel miles away from it all when in the expansive backyard, yet you're seconds from the highway and U.S. border. With a nearly private laneway, no traffic, and natural borders including the Bruce Trail and Four Mile Creek, this backyard view will never be developed. Inside, the open-concept kitchen includes a large breakfast island, a wall-to-wall pantry, two skylights, and a spacious dining area that leads to an 820-square-foot cedar deck with stunning views of the backyard. The cozy family room features a stone wood-burning fireplace and walk-outs to lush gardens. The upper levels host all the bedrooms, including a master suite with wall-to-wall closets and a charming Juliette balcony. French doors open to a main-level sitting room and a bedroom currently used as an office, while hardwood floors and pot lights create a sophisticated ambiance throughout. Outdoors, nature lovers will relish the nearby Bruce Trail for easy hiking and the beautifully landscaped areas designed for relaxation. The 12 x 24 saltwater pool, renovated in 2018, adds to the charm, creating a perfect space for entertaining or unwinding. With ample parking, only one neighbor, and excellent schools nearby, this home is a family's dream come true. Don't miss the chance to make this rare gem yours! (id:55499)
Exp Realty
117 Lakeport Road
St. Catharines (Lakeport), Ontario
Unparalleled corner location in north St. Catharines within walking distance to Port Dalhousie. Building and Land for sale. Benjamin Moore store has relocated to 28 Nihan. Main floor commercial level approx. 2,005 square feet. Upper level contains two spacious (2 bedroom/1 bath) apartments approx. 1,000 square feet each (high ceilings) completely renovated and leased. 7 owned parking spaces. 17 total spaces (shared side lot with 119 Lakeport duplex). Zoned C2. Display sign by front door is grandfathered in and will remain with the property. Main floor commercial unit also available for lease. (id:55499)
Sotheby's International Realty
732 Clarence Street
Port Colborne (Sugarloaf), Ontario
Check out this amazing home built by the talented guys at Bridge & Quarry Ltd., who really know how to blend value with a touch of affordable luxury while keeping everything top-notch. You've got to take a personal tour to really appreciate the fantastic quality throughout this place! Its packed with awesome features like a two-stage furnace, central air, on-demand hot water, and a Heat Recovery Ventilator (HRV) to keep you comfy. With 1461 square feet of living space on the main floor, there's plenty of room to enjoy. If you're looking for more space, you can finish the basement for just $25K (a below cost bonus), adding an extra bedroom, a stylish office, a chic bathroom, and a huge rec room. Plus, the outside is stunning with gorgeous stone and brick details, plus a sweet deck balcony for those summer hangouts. Step inside and you'll find a main level with beautiful 3/4" engineered flooring! These cabinets are top-notch, with dovetail drawers and soft-close hinges, all topped off with gorgeous quartz countertops. You'll get five high-end appliances and a nice subway tile backsplash. The 9-foot ceilings really open up the space, making it feel luxurious. There's also a gas fireplace with a remote and blower kit, perfect for those cozy nights in. This place is a total dream for empty nesters, just waiting for you to move in and enjoy! The big primary bedroom fits a king-sized bed and has a walk-in closet, plus a stylish ensuite bathroom with a tiled walk-in shower, a spot for your toiletries, and a double vanity. You'll also have a single-car garage with an opener from the builder. Additionally if you desire, the builder can finish the driveway with stylish aggregate concrete for an extra $10K. (id:55499)
Royal LePage NRC Realty
58 Ted Street
St. Catharines (Fairview), Ontario
Charming Park-Side Home on a Rare 74' x 155' Lot with No Rear Neighbours.Welcome to this beautifully updated brick and vinyl-sided home, backing directly onto the peaceful greenery of St. Alfred's Park offering rare privacy. Located in one of the area's most desirable neighbourhoods, this home blends timeless curb appeal with modern updates and exceptional outdoor space.Featuring 5 bedrooms (3+2) and 2 full bathrooms, this home is ideal for families, multi-generational living, or those seeking income potential. Inside, you'll find generously sized principal rooms with warm hardwood flooring throughout. The main level offers three spacious bedrooms and a recently renovated 5-piece bathroom, providing comfort and functionality.The renovated kitchen is a standout, complete with quartz countertops, a stylish new sink, sleek new cabinetry, and newer appliances perfect for everyday living or entertaining. Additional interior updates include newer windows, modern interior doors, and a striking new front entryway.The fully finished basement adds tremendous versatility with two additional bedrooms, a modern 4-piece bathroom, a dedicated laundry room, and private entrances from both the garage and backyard making it ideal for in-laws, guests, or rental use.Outside, enjoy beautifully landscaped gardens and the tranquility of your private, tree-lined backyard with direct park access. The home also features a 1.5-car garage with inside access and a large driveway with ample parking.Just minutes from schools, shopping, transit, and major amenities, this home offers the perfect blend of space, privacy, and convenience.Don't miss your opportunity to own this rare park-side gem book your private showing today! (id:55499)
Bosley Real Estate Ltd.
5197 Jepson Street
Niagara Falls (Cherrywood), Ontario
Welcome to this stunning 2 and a half story home that absolutely radiates charm and has been lovingly cared for over the past decade! This beauty features 3 spacious bedrooms and a convenient 3-piece bath on the main floor, along with a delightful 4-piece bathroom upstairs. The basement is nearly finished and boasts a walk-out that's just waiting to be transformed into a fantastic in-law suite! Step outside to discover the amazing backyard complete with a hot tub on the deck and a cozy retreat where you can relax and enjoy the views of the private, manicured garden. The main floor bath dazzles with exquisite imported Italian tiles, while the kitchen features a stylish backsplash from Spain and durable concrete countertops. The front yard is equally impressive, equipped with an automatic watering system and a lovely patio perfect for enjoying the scenery. Plus, there are security cameras in place to keep you, your family, and your belongings safe and sound. And that's not all. Out back, you'll find a generous doublewide driveway and a detached double garage with hydro! Inside, you'll be amazed by the expansive 24 ft x 24 ft loft that's a blank canvas for your imagination. The home is also outfitted with a brand new front door, new windows throughout (including the basement), and a fantastic (owned) tankless water heater providing radiant heat and hot showers like a dream. Location is everything, and this home does not disappoint! Its just a hop, skip, and a jump from all the excitement of Clifton Hill and Niagara Falls, yet nestled on a quiet street. With nearby highways for easy getaways to the GTA or across the border to the U.S.A., plus shopping, schools, wineries, dining, parks, golf, and even a public pool, there's no shortage of amenities. And lets not forget Casino Niagara for those fun nights out! So, what are you waiting for? Don't miss your chance to see this amazing home! Give me a call at 905 616 2155 and lets get you in for a visit! (id:55499)
RE/MAX Niagara Realty Ltd
908 - 225 Sackville Street
Toronto (Regent Park), Ontario
Discover the epitome of luxury living at the prestigious Daniels "Paintbox" Condominium, ideally located in the dynamic heart of Regent Park. This exquisite 1-bedroom + den suite boasts an expansive layout, featuring two full bathrooms and impressive 9-foot ceilings. Recently updated with fresh paint and high-quality laminate flooring (March 2025), this residence is truly move-in ready. The maintenance fees conveniently cover heat and water, enhancing the appeal of this exceptional unit. Residents benefit from an array of outstanding amenities, including 24-hour concierge service, a state-of-the-art gym, theater room, an elegant party room, and a scenic outdoor BBQ terrace. Conveniently located near Ryerson University, the Eaton Centre, and Yonge & Dundas Square, this property offers easy access to premier dining, shopping, banking and educational institutions. It is also within walking distance of the Community Centre, Pam McConnell Aquatic Centre, various parks, a dog park, Freshco, and Tim Hortons. Commuters will appreciate the proximity to public transportation and the convenience of quick access to the DVP and Gardiner Expressway. Seize the opportunity to reside in one of Toronto's most coveted neighborhoods! (id:55499)
RE/MAX Rouge River Realty Ltd.
83 Walkway Rd
Georgian Bay Twp, Ontario
SHOWS 10+++! THIS INCREDIBLE PAN-ABODE LOG HOME IS SITTING ON 8.19 ACRES WITH 977 FT OF SHORELINE ON GEORGIAN BAY WITH SPECTACULAR VIEWS! This is the one you’ve been waiting for, where memories are made, whether you’re dreaming of the ultimate cottage escape or a year-round home! Nestled on a quiet stretch of Georgian Bay and defined by Canadian Shield bedrock. Surrounded by forest trails that lead to a beaver pond and bordered by crown land, the property delivers total privacy, peaceful nature walks, and uninterrupted views with minimal boat traffic. Just minutes to Hwy 400, golf, restaurants and Hidden Glenn Resort offering a sandy beach, pickleball, volleyball, and outdoor ping pong, it’s the perfect setting for large family gatherings. The custom log home is straight out of a magazine, offering an open-concept living space with vaulted ceilings, a cozy wood-burning fireplace, pot lights, and a wall of windows overlooking the bay. The designer kitchen is an entertainer’s dream, featuring a large island with seating, heated tile flooring, and high-end JennAir appliances, including a gas range, a built-in beverage fridge, and white cabinetry. The four-season Muskoka room is a showpiece with full-height windows, built-in cabinetry, a serving counter, and sweeping water views. Four spacious bedrooms include a primary suite with a 4-piece ensuite, two closets, and a walkout to the deck. Step outside to the upgraded wraparound composite deck with custom glass railings and a hot tub overlooking the water. A multi-tiered decking system leads to a large U-shaped dock ideal for lounging or docking your watercraft. Additional highlights include a metal roof, UV system, detached oversized double garage with a wood stove and three sheds offering extra storage or potential for future bunkies. A full Generac generator provides reliable power to the entire home. This one-of-a-kind Georgian Bay property is more than a getaway, it’s a lifestyle worth falling in love with! (id:55499)
RE/MAX Hallmark Peggy Hill Group Realty Brokerage
1015 Westmount Avenue
Innisfil, Ontario
WARM, WELCOMING & WALKABLE INNISFIL LOCATION JUST MINUTES FROM LAKE SIMCOE! Nestled in a peaceful, family-friendly neighbourhood in the heart of Innisfil, this beautifully updated home is just a 10-minute walk to Innisfil Beach Road with restaurants, shops, groceries, schools, and everyday essentials at your fingertips. Spend weekends exploring the scenic shores of Lake Simcoe with Innisfil Beach Park only five minutes away, or enjoy the nearby splash-pad, park, and public library at Innisfil Town Square. Ideal for commuters, with Highway 400 just 15 minutes away and south Barrie only a 20-minute drive. Set on a quiet corner lot with mature trees and generous green space, this detached home offers an attached garage and plenty of driveway parking. The bright, open-concept kitchen, dining, and living area showcases a cozy wood-burning fireplace, large windows, and a stylish breakfast bar, while a discreetly positioned main floor laundry room adds everyday convenience with ease. Three spacious bedrooms await upstairs, along with a 5-piece bathroom complete with a dual vanity, and the finished basement offers a versatile fourth bedroom, second fireplace, rec room, plus crawl space area for added storage. With modern updates to the flooring, kitchen, and bathrooms, plus an upgraded furnace, this #HomeToStay is ready for your next chapter. (id:55499)
RE/MAX Hallmark Peggy Hill Group Realty Brokerage
1939 Tiny Beaches Road S
Tiny, Ontario
FRESHLY UPDATED, FULL OF CHARM & WALKING DISTANCE TO GEORGIAN BAY! Spend your summers at the beach and your mornings sipping coffee with a view of Georgian Bay in this super adorable, fully renovated bungalow just a short stroll from the shoreline. Set on a generous 50 x 125 ft lot, this charming retreat combines comfort and style with a crisp blue exterior, sun-filled interior, and thoughtful updates. The open-concept living and dining space feels light and breezy with modern pot lights, large windows, easy-care flooring, and a layout designed for everyday ease. The kitchen is a total standout, featuring warm butcher block counters, white subway tile backsplash, sleek cabinetry, and updated hardware for a polished finish. Two bedrooms offer cozy corners to unwind, while a clever conversion turned the third into a bright and functional mudroom with laundry and extra storage. The bathroom has been beautifully extended and upgraded with a newer tub and vanity. Step outside, and you’ll find a tranquil backyard with a private gazebo, two sheds, and plenty of space to entertain or relax under the trees. Whether you’re looking to escape the city, start fresh, or simplify, this #HomeToStay checks every box! (id:55499)
RE/MAX Hallmark Peggy Hill Group Realty Brokerage
110 Westview Drive
Kawartha Lakes (Emily), Ontario
There's no place like home! Set your sights on this meticulously maintained log home, nestled in the coveted "Glen" community with a Lake view. This 1+2 bedroom Bungaloft gleams with pride and perfection from top to bottom and has been lovingly cared for and updated by the present owners. The sun sun soaked living and dining rooms feature an open concept design with a cozy gas fireplace, vaulted ceilings and exposed structural craftsmanship throughout. Overlooking the main floor is the Primary bedroom where views of the lake and stunning crimson maples await. Enjoy the conveniences of a whole home generator, spacious kitchen w quartz countertops, a walk in pantry and a sun lit mud room. Entertaining is sure to leave a lasting impression on guests as you make memories around the fire, unwind in the covered hot tub, or spend an afternoon on the water as your only minutes from multiple boat launches. The detached garage/workshop is perfect for hobbyists and is equipped with a 60amp panel, propane heat and custom shelving. Come and experience the beauty yourself! (id:55499)
Forest Hill Real Estate Inc.
2 - 487 Aztec Drive
Oshawa (Mclaughlin), Ontario
Welcome to This 2 year old Custom Home Nestled In a Private Cul-de-sac In The Desirable North Whitby-Oshawa Neighbourhood! This Luxury Brick and Stone Home Features 6 Bedrooms in Total and 5 Bathrooms with a Double Garage on an End Lot. The Main Floor Features 10 ft Soaring Ceilings and Potlights, Custom Stair Railing, Gorgeous Luxe Kitchen Trimmed In Black Cabinets and Gold Hardware, Custom Quartz Counters and an Oversized Island, With the Cabinets Being Ceiling Height, and an Additional Pantry, Perfect for the Everyday Chef. Marble Wall enclosing a Fireplace and Extra Large Windows which Allow The Best of The Days Sunlight In. Upstairs there are 4 Large Bedrooms, 2 Featuring Ensuites and Walk- in - Closets. There is The Convenience Of Having Second Floor Laundry with Energy Efficient Washer and Dryer. The Basement Connects from The inside but Also Has a Separate Entrance For Ease. 2 more Bedrooms and Large Bathroom and a Compact Luxury Kitchen Featuring Quartz and Custom Cabinetry. Close to Shopping, Bus Routes, Schools and Highway within 10 minutes! (id:55499)
RE/MAX Escarpment Realty Inc.
41 - 300 Ravineview Way
Oakville (Wc Wedgewood Creek), Ontario
Welcome to The Brownstones an upscale and highly sought-after townhome complex! This beautifully maintained home features an open-concept main level with stunning hardwood floors, perfect for entertaining. The spacious kitchen flows seamlessly into the dining and living areas, where high ceilings and a built-in entertainment unit create an impressive focal point. A sliding glass door leads to a private deck overlooking the serene ravine ideal for morning coffee or evening relaxation. Upstairs, you'll find three generous bedrooms and 2 full bathrooms; the primary bedroom has a large ensuite, walk-in closet and double closet offering ample space for family or guests. The finished basement adds even more versatility with a full bathroom and bonus living space, perfect for a home office, gym, or media room. Enjoy added comfort and style with California shutters throughout, newer quartz countertops, and inside entry from the garage. This turnkey home is a rare gem in a prime location don't miss your chance to live in this exceptional community! (id:55499)
Royal LePage Burloak Real Estate Services
306 - 2055 Upper Middle Road
Burlington (Brant Hills), Ontario
SOUTHERN VIEWS- Condo living awaits in this spacious 2-bedroom, 2-bathroom unit with breathtaking southern views! Recently updated, this home features a modern kitchen, renovated bathrooms, built-in cabinetry in the living room and bedroom, and fresh paint throughout. Enjoy a bright, open-concept layout perfect for relaxing or entertaining. Large windows flood the space with natural light, showcasing the stunning views. Conveniently located just steps from shopping and minutes to highways, this home offers the perfect blend of comfort and accessibility. (id:55499)
RE/MAX Escarpment Realty Inc.
15 Black Ash Trail
Barrie, Ontario
BEAUTIFUL FAMILY HOME WITH SPACE TO GROW IN THE HEART OF ARDAGH BLUFFS! Nestled in a peaceful, quiet neighbourhood in the sought-after Ardagh Bluffs, this all-brick 2-storey home is just a short walk to the scenic Ardagh Bluffs trails, a Catholic school, and a playground, with major amenities only a 5-minute drive away. With 2,336 sq ft of above-grade living space, the expansive interior includes a renovated kitchen with white cabinets, quartz counters, tiled backsplash, and stainless steel appliances, including a gas stove. Enjoy casual meals in the bright breakfast area, which opens to the backyard, or host elegant dinners in the formal dining room and living room. Gorgeous hardwood floors flow through some of the main level, and a cozy gas fireplace adds warmth to the family room. The renovated main-floor laundry room offers ample storage and a convenient utility sink with garage access. Upstairs, the spacious primary bedroom features a walk-in closet and a 4-piece ensuite with a soaker bath, while three other generous bedrooms provide plenty of space for the whole family. Plus, the unfinished basement is a blank canvas, ready to be customized to fit your needs! The fenced yard hosts a refreshed large rear deck and a gazebo, perfect for outdoor living. Major updates include newer shingles, and an upgraded furnace and air conditioning system (2022) offering added value and peace of mind. With its spacious layout, modern updates, and unbeatable location, this #HomeToStay is truly a must-see! (id:55499)
RE/MAX Hallmark Peggy Hill Group Realty Brokerage
42 Ferndale Drive S Unit# 107
Barrie, Ontario
Welcome to 42 Ferndale Drive S, Unit 107 – A Rare Gem Offering TWO PARKING SPACES in the Heart of Barrie! This one-of-a-kind, beautifully upgraded 2-bedroom, 2-bathroom first-floor condo offers a unique blend of luxury, convenience, and nature. Boasting immaculate finishes throughout, this spacious unit stands out with two parking spaces – one outdoor spot just steps from the building entrance and one underground with an included storage locker for added convenience. Enjoy seamless indoor-outdoor living with a large private patio that backs onto environmentally protected land, offering tranquil views of a picturesque pond and direct access to endless scenic trails – perfect for nature lovers and those seeking serenity. Located in a well-maintained, low-fee condo building in a prime location close to amenities, schools, shopping, and commuter routes, this unit offers the best of both comfort and lifestyle. Whether you're downsizing, investing, or buying your first home, this is a rare opportunity you won’t want to miss. Show stopping upgrades include ** custom built-ins in second bedroom, 24x48” porcelain tile throughout main living space, wood like tile 6x36” in bedrooms, Maytag appliances, granite countertops, aluminum backsplash, solid wood kitchen cabinets** (id:55499)
Sutton Group Incentive Realty Inc. Brokerage
1379b Peterson Road
Hastings Highlands (Herschel Ward), Ontario
Opportunity Is Calling For Investors & Home Builders. 508 Acres Land Combined W/ 2 Adjacent Lands With A 2 Bdrms 1 Washroom Bungalow And A Huge Detached Garage For Sale. Use Your Imagine For Potential Possibilitites. Another 100+ Acres Crown Land Adjacent To The Property Without Access To Others. Literally Exclusive Use By The Owner. A Roger Tower Will Built On The Property Soon Which Will Bring In Some Income. Abundent Maple Trees Available For Maple Syrup Production. Mature Forest With 20+ Kilometers ATV Trails On The Property. The Whole Property Is Protected By Wired Fences. Hydro Connected. Drilled Well. Septic System. Starlink High Speed Internet. Vendor Take Back Mortgage Available. (id:55499)
RE/MAX Imperial Realty Inc.
2035 Craig Road
Innisfil, Ontario
This beautifully updated home sits on a stunning 75’ x 202’ treed lot, backing onto peaceful greenspace in a sought-after Alcona neighbourhood. The standout feature is a bright, above ground, self-contained 1-bedroom apartment with its own entrance, kitchen, laundry, and hydro; ideal for in-laws or extra income. The main living space offers a BRAND NEW designer kitchen, open-concept living, three spacious bedrooms and a semi-ensuite bathroom with a custom 2-person shower and corner soaker tub. Also appreciate the basement flex space separate from the apartment offering an extra 500sqft for your personal use. Enjoy the professionally landscaped yard, Arctic Ocean Legend swim spa with 60 jets, impressive barn with hydro ideal for a workshop, storage, or hobby space, and the generator backup system providing peace of mind year-round. Located just a short walk to local shops, parks, and Innisfil Beach Park, and with easy access to Hwy 400, this property combines lifestyle and convenience in one perfect package. (id:55499)
Sutton Group Incentive Realty Inc. Brokerage
4008 & 4088 Moneymore Road
Tweed (Hungerford (Twp)), Ontario
Attention: Developers, Investors, Renovators, Nature Lovers. This Is A Fantastic Opportunity! Property includes lake frontage. 340 Acres Estate Includes 5+ Acres Zoning RI-4(RI: Rural Industrial), Approximately 30 Acres Zoning RC-2-h(RC: Rural Commercial), 2+ km Private Waterfront(Lime Lake), 2+ km Scenic Trails in Conservation Area! The Main Building Featured 6717 Sqft, Used to Contain 9 Large Units for Yoga Retreat. The Grand Hall Can Easily be Turned Into a Ceremony/Wedding/Gathering Setting. Tree house guest suite off the main house, Used to have open concept kitchen dining and 3 piece bath with loft sleeping area. The heritage barn could be a club house! The Property Once Had a 9-hole Golf Course and a Dock on Lime Lake. Land Value Only. Building Needs Renovation. Sold As Is! Property Legal Descriptions: PT LT 33-34 CON 2 HUNGERFORD PT 1 21R18475; TWEED ; COUNTY OF HASTINGS; PART LOTS 32, 33 & 34 CON 1 HUNGERFORD & WATER LOT IN FRONT THEREOF BEING PART OF THE BED OF LIME LAKE, PARTS 2, 3 & 4 21R18475; EXCEPT MINING RIGHTS OF WATER LOT AS IN HT228385 SUBJECT TO AN EASEMENT OVER PART LOTS 33 & 34 CON 1 HUNGERFORD BEING PART 3 21R18475 AS IN HF5817 MUNICIPALITY OF TWEED; PT LT 33 CON 2 HUNGERFORD PT 1 21R12632; TWEED ; COUNTY OF HASTINGS; **EXTRAS** Property included 3 roll numbers: 12-31-328-025-05600-0000; 12-31-328-025-02400-0000; 12-31-328-025-05575-0000 (id:55499)
Homecomfort Realty Inc.
4008 & 4088 Moneymore Road
Tweed (Hungerford (Twp)), Ontario
Attention: Developers, Investors, Renovators, Nature Lovers. This Is A Fantastic Opportunity! Property includes lake frontage. 340 Acres Estate Includes 5+ Acres Zoning RI-4(RI: Rural Industrial), Approximately 30 Acres Zoning RC-2-h(RC: Rural Commercial), 2+ km Private Waterfront(Lime Lake), 2+ km Scenic Trails in Conservation Area! The Main Building Featured 6717 Sqft, Used to Contain 9 Large Units for Yoga Retreat. The Grand Hall Can Easily be Turned Into a Ceremony/Wedding/Gathering Setting. Tree house guest suite off the main house, Used to have open concept kitchen dining and 3 piece bath with loft sleeping area. The heritage barn could be a club house! The Property Once Had a 9-hole Golf Course and a Dock on Lime Lake. Land Value Only. Building Needs Renovation. Sold As Is! Property Legal Descriptions: PT LT 33-34 CON 2 HUNGERFORD PT 1 21R18475; TWEED ; COUNTY OF HASTINGS; PART LOTS 32, 33 & 34 CON 1 HUNGERFORD & WATER LOT IN FRONT THEREOF BEING PART OF THE BED OF LIME LAKE, PARTS 2, 3 & 4 21R18475; EXCEPT MINING RIGHTS OF WATER LOT AS IN HT228385 SUBJECT TO AN EASEMENT OVER PART LOTS 33 & 34 CON 1 HUNGERFORD BEING PART 3 21R18475 AS IN HF5817 MUNICIPALITY OF TWEED; PT LT 33 CON 2 HUNGERFORD PT 1 21R12632; TWEED ; COUNTY OF HASTINGS **EXTRAS** Property included 3 roll numbers: 12-31-328-025-05600-0000; 12-31-328-025-02400-0000; 12-31-328-025-05575-0000 (id:55499)
Homecomfort Realty Inc.
Lot 19 Concession 2 Road
Centre Hastings, Ontario
Opportunity Await Build Your Dream Home! Almost 50 Acres, Many Great Building Spots! Located On A Paved Road. First Time To Market In Almost 70 Years. Buyer To Do Their Own Due Diligence. Close To Belleville, Trenton, Kingston, Brighton Many Areas And Quick Access To 401 Hwy. (id:55499)
RE/MAX West Realty Inc.


