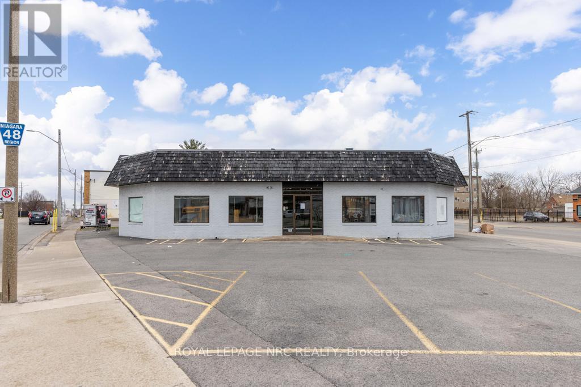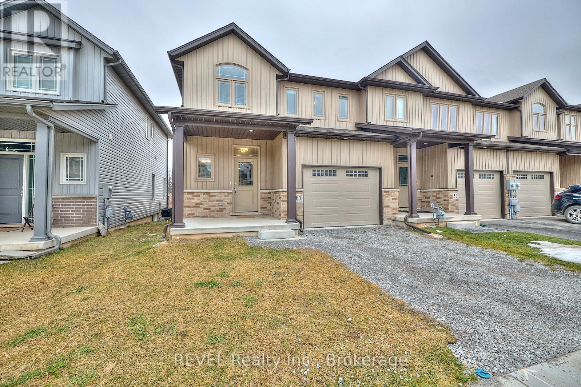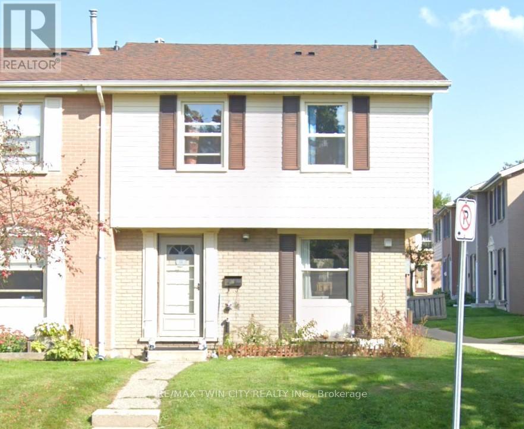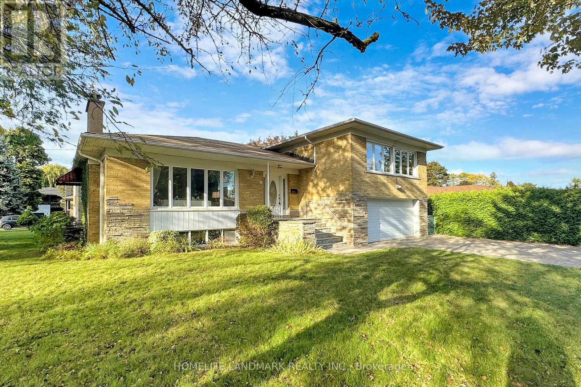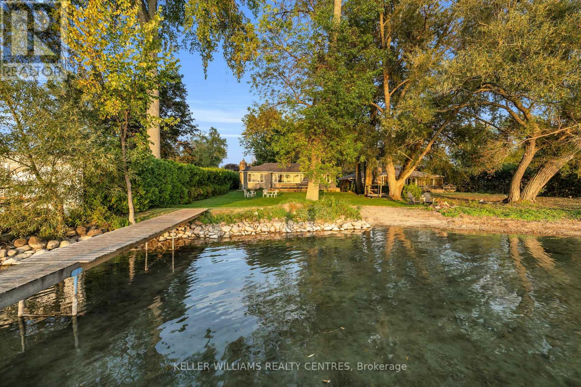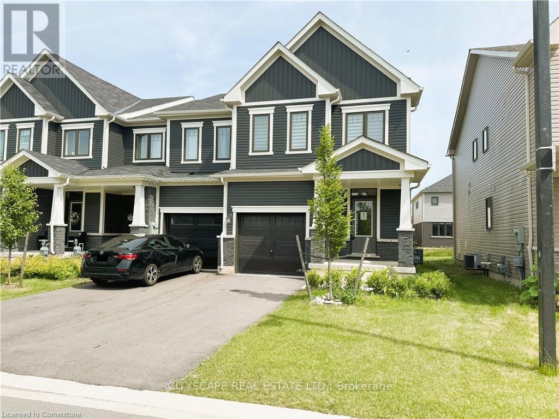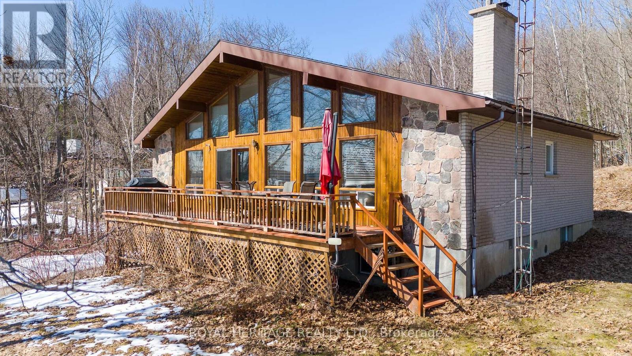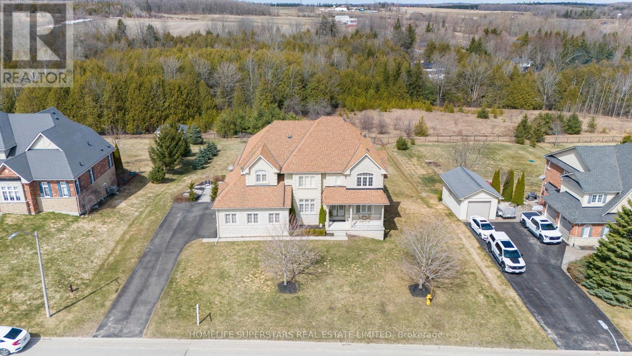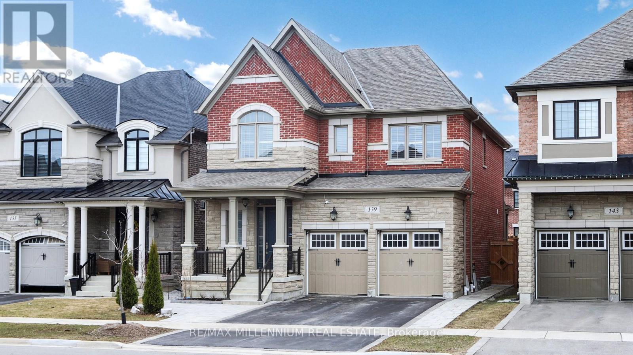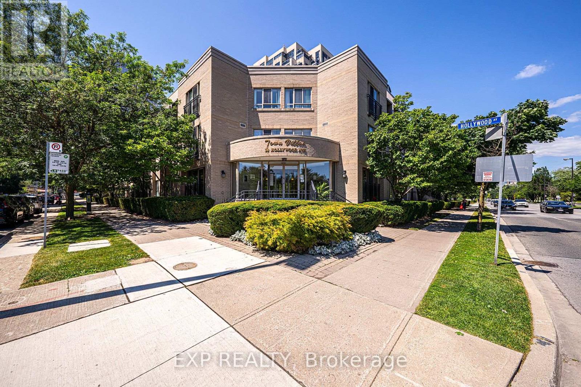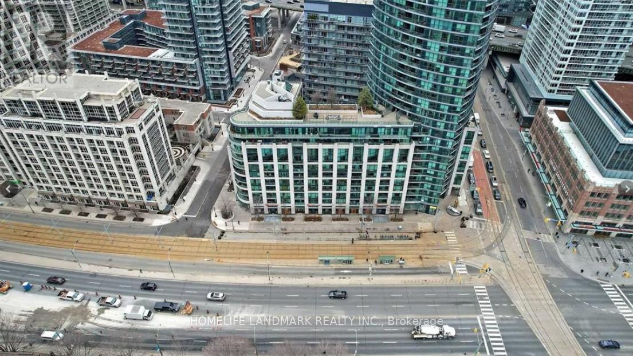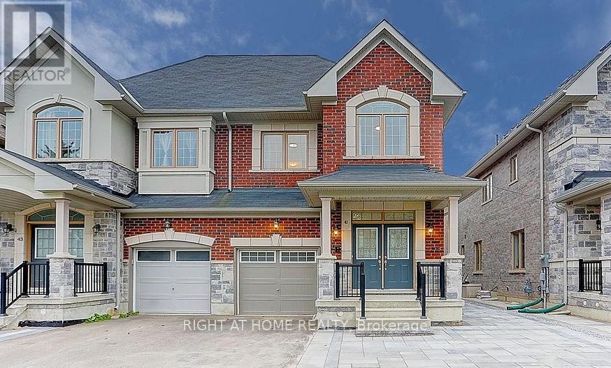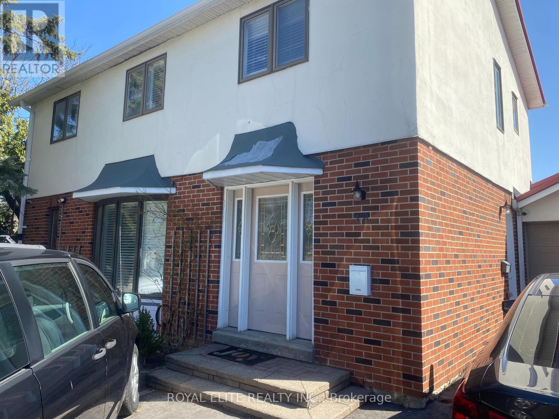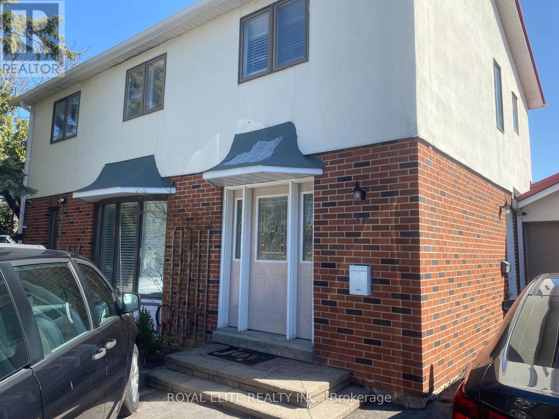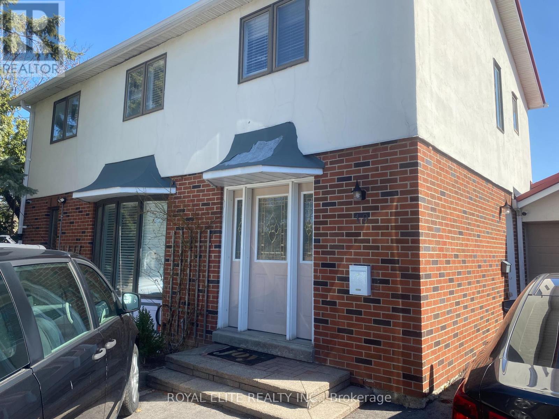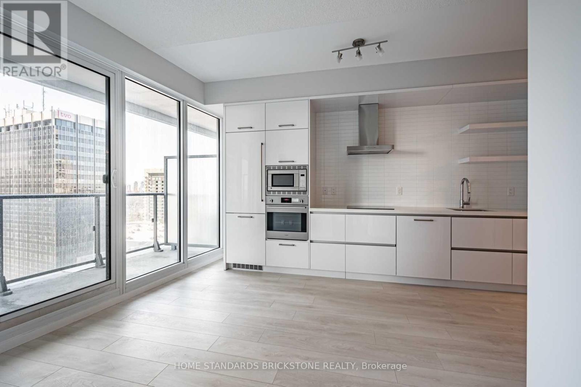2069 Gordie Tapp Crescent
Burlington (Rose), Ontario
Charming 5-Bedroom Home in the heart of Millcroft, one of Burlingtons most sought-after neighbourhoods. This beautifully maintained 2-storey brick home offers 2,700 sq. ft. of above-ground living space, featuring 4+1 bedrooms and 3.5 bathrooms. Step into the bright and inviting main floor, with high ceilings and hardwood floors. You will find a sunken living room with a large bay window and crown molding, a spacious eat-in kitchen includes a pantry and opens to a cozy family room with a gas fireplace. A separate dining room or home office, a powder room, and a main-floor laundry room add to the homes functionality. From the kitchen, walk out onto a new wraparound deck (2022) and take in the peaceful ravine setting. The private backyard features beautiful gardens and backs onto a serene stream and lush greenery, offering a tranquil retreat right at home. Upstairs, the generous primary suite boasts a walk-in closet and a 4-piece ensuite with a soaker tub and separate shower. Three additional spacious bedrooms share a 4-piece bathroom. The lower level features oversized windows that fill the space with natural light, a large rec room with a second gas fireplace, a bonus room, an additional bedroom, a 3-piece bathroom, and ample storage space. Located within walking distance of parks, shops, Millcroft Golf Course, Tansley Community Centre, and top-rated schools, with quick access to highways, this home is perfect for families looking for both comfort and convenience. Recent updates include main-floor and upper front windows (2020), furnace & AC (2019), HRV (2024), Roof (2014), stove (2023) and deck (2022). Don't miss the chance to call this Millcroft gem your own! (id:55499)
RE/MAX Escarpment Realty Inc.
6 Valleybrook Road
Barrie, Ontario
Absolutely stunning, Brand New 2 Bedroom lower Unit In Desirable MVP Barrie Community with Separate Entrance, 9 ft. High Ceilings, Windows, and Ensuite Laundry. Comes with 1 Parking Space. Well Established Neighborhood near Parks, Trails and Beaches! Minutes away to Highway 400 and GO Train Station! Tenant Pays 30% of all Utilities (Hydro, Water & Gas). New Stone Walkway to Basement Entrance/2024. Single professionals or working couples preferred. Can come furnished for an additional cost! Landlord to pre-screen potential tenants with Single Key. (id:55499)
Zolo Realty
13 - 1010 Glen Street
Oshawa (Lakeview), Ontario
Step into this beautifully updated 2-storey condo townhouse in a prime Oshawa location just minutes to the 401, GO Station, and walking distance to groceries, convenience stores, and more! The main floor features brand new flooring and a stunning renovated kitchen with stainless steel appliances, under-cabinet lighting, tons of cabinetry, and generous counter space perfect for home cooks and aspiring chefs. Upstairs offers two spacious bedrooms and a full bath, while the finished basement adds valuable bonus space with a rec room, second bathroom, laundry, and extra storage. The lower level is ideal for movie nights, a home office, gym, or even a private guest space. One parking spot included. Whether you're a first-time buyer or investor, this one has it all - style, space, and location! Book your appointment today (id:55499)
Royal LePage Connect Realty
612 Halloway Drive
Kingston (13 - Kingston East (Incl Barret Crt)), Ontario
Welcome to this stunning 5-bedroom, 4-full-bath executive-style Tamarack home, located in a fantastic and family-friendly neighborhood. Thoughtfully designed with a versatile layout, this home features a main-floor bedroom perfect for a nanny suite, granny suite, or private office. Upstairs, two of the bedrooms boast their own ensuite bathrooms and spacious walk-in closets, offering ultimate comfort and privacy. The expansive Great Room overlooks a fully fenced backyard ideal for entertaining or relaxing with family. This home showcases extensive upgrades throughout, including luxurious hardwood floors and elegant granite countertops. (id:55499)
Homelife Classic Realty Inc.
11 Queenston Street
St. Catharines (450 - E. Chester), Ontario
Welcome to one of the most visible and versatile standalone commercial spaces in the city. Located at 11 Queenston Street, this prominent corner property sits at the high-traffic intersection of Niagara, Geneva, St. Paul, and Queenston Streets, offering exceptional exposure. This standalone building offers over 2,600 square feet of flexible M1-zoned space, full of potential and ready to adapt to your business needs. Inside, you'll find numerous updates, including new flooring, a new HVAC system with air conditioning installed in 2022, auxiliary air conditioning in the storage area added in 2023, and a partial roof replacement completed in 2023. Modern lighting has been installed throughout, both inside and out, and is photocell-activated for convenience. A full security system with cameras and alarms is also in place for the tenant to set up. Expansive front windows allow natural light to pour into the space, creating an inviting atmosphere for customers and a dynamic showcase for your business. The current layout includes multiple rooms such as an office, break area, and separate storage or service spaces. However, the interior walls can be removed to create a more open plan if preferred. Additional basement storage is included, along with a private parking lot, which is a rare and valuable asset in the downtown core. Lease terms include a base rent of $3,701.75 per month plus HST, which is equivalent to $17.00 per square foot, along with triple net expenses. This is your opportunity to bring your vision to life in a thriving, high-visibility area of downtown St. Catharines. This is where visibility meets versatility. Bring your business to life in a space that works as hard as you do! (id:55499)
Royal LePage NRC Realty
1241 Bingham Road
Oakville (1022 - Wt West Oak Trails), Ontario
Tucked away in one of Oakvilles most desirable & family-friendly neighbourhoods, this 4+1 bedroom, 3 bath home combines modern luxury w/ charm. Top-rated schools, scenic trails, & amenities just minutes away, it's perfectly designed for comfortable, active family living. Step inside to discover the recent (2024) renovation throughout featuring wide plank flooring, a new staircase, modern lighting (LED pot lights & fixtures) & smooth ceilings. The chef's kitchen is equipped w/ new countertops, high-end Kitchen Aid appliances & ample storage space. The family room offers a built-in gas fireplace & flows into the kitchen, overlooking the backyard. Upstairs, retreat to the spacious primary suite complete with a walk in closet, double-vanity ensuite, large walk-in glass shower & sleek designer finishes. Additional upgrades include fully remodelled bathrooms & new custom window coverings throughout (California shutters on main/ zebra & blackout on upper). You'll also find a generous additional family room perfect as a kids play area, media lounge or convert into an extra bedroom to suit your family's needs. A large, dry unfinished basement offers tons of potential- customize the space to create a home gym, theatre, extra living space or the ultimate storage solution. Step outside through your new double doors to a zero-maintenance backyard, complete with professionally installed turf, a charming pergola, & a gas line for summer BBQs- an ideal setting for relaxing or entertaining. The updated double-car garage doors & recently landscaped front walkway enhance the home's curb appeal, creating a welcoming first impression. Enjoy everything this vibrant community has to offer: just 2 minutes to Taplow Creek Trail, 5 minutes to the upcoming 16 Mile Sports Complex, Oakville Soccer Club, Oakville Trafalgar Hospital, shopping plazas, & major highways (QEW/403), making commuting & daily errands effortless. This move-in ready home truly checks every box for modern family living. (id:55499)
Harvey Kalles Real Estate Ltd.
308 Sentinel Road
Toronto (York University Heights), Ontario
Parkside Perfection! Set on a generous lot overlooking the landscaped greenery of Sentinel Park, this solid 3+1 bedroom bungalow is ready for its next chapter. Home to the same family for five decades, it has been lovingly maintained and updated while retaining its classic charm. The main floor features a practical layout with well-sized bedrooms, adjoining living and dining areas, and an eat-in kitchen with easy access to the beautiful backyard. Centered around an apple and plum tree, this outdoor space is perfect for grilling, entertaining, gardening and enjoying your own seasonal bounty. Downstairs, the fully updated lower level offers a modern and very spacious multi-zone rec room, a wet bar, a wonderfully large laundry room with built-ins, and a separate bonus room with a 3-piece bathroom. Whether you need extra space for family, entertaining, a home office, or the potential for a suite, the flexibility is here. Location is key, and this home delivers. Proximity to York University makes it an excellent choice for academics and students alike, while nearby schools, transit and easy-to-access highways and amenities add to the convenience. And with the park just outside the front door, you have a 7.7 hectare extension of your outdoor living space complete with walking paths, sports fields, a playground, a splash pad and open green spaces always in view and just steps away. (id:55499)
Sage Real Estate Limited
3775 Sunbank Crescent
Severn (West Shore), Ontario
Top 5 Reasons You Will Love This Home: 1) Step into a stunning newly-built home filled with high-end upgrades and offering five spacious bedrooms and five well-appointed bathrooms, including a private in-law suite with its own separate entrance for added flexibility 2) Located just minutes from the sparkling shores of Lake Couchiching, where summers can be spent outdoors near the water and in-town amenities are only moments away 3) Established in a vibrant neighbourhood of new builds, this is a community where kids can ride their bikes and play freely in nearby parks 4) Exceptional value found in the details, with top-of-the-line, brand-new appliances already included for a seamless move-in 5) Whether you're a growing family or looking for a comfortable space to share with extended loved ones, the thoughtfully designed layout with separate living quarters offers privacy and seamless connection. 2,782 above grade sq.ft. Visit our website for more detailed information. *Please note some images have been virtually staged to show the potential of the home. (id:55499)
Faris Team Real Estate
Faris Team Real Estate Brokerage
Basement - 47 Chestermere Boulevard
Toronto (Woburn), Ontario
Welcome to this beautifully situated and tranquil neighborhood near Markham and Eglinton. This stunning three-bedroom, two-full-bathroom walkout basement is perfect for families or professionals seeking a blend of comfort and convenience. You'll find yourself just moments away from the GO Station, well-known public and Catholic schools, parks, and a variety of amenities, along with easy access to TTC bus stops. Don't miss out on this exceptional opportunity to call this desirable location your home! (id:55499)
Ipro Realty Ltd.
908 - 120 Dallimore Circle
Toronto (Banbury-Don Mills), Ontario
Welcome to Suite 908 at 120 Dallimore Circle. A stunning 2 Bed plus den corner Penthouse with South and East exposures. Lavishly upgraded and offering two spacious bedrooms, two full bathrooms and a den that is an actual den. Enjoy the convenience of a condo while having the space of a house, complete with two parking spots and a locker. Clear views and sunny south-east exposure bathes the space in light and a Suite-long, west facing balcony with multiple walk outs adds to the lifestyle - be it for entertaining guests with a glass or ones self with a coffee and book. Sleek Scavolini kitchen with fully Integrated high end appliances and stone counters and backsplash. Recently upgraded natural oak flooring and windows all with automatic blinds. Featuring a superb split floor plan layout with bedrooms flanking the living areas in an excellent location that gets more popular by the day. Very convenient for travel, with both the TTC and DVP being steps away. The Shops at Don Mills is also very near for all your shopping needs. This is a wonderful offering in a most desirable location. (id:55499)
RE/MAX Hallmark Realty Ltd.
145 Borden Street
Toronto (University), Ontario
Stunning Harbord Village 2.5 story gem. This home was architecturally designed & converted to single family with a back to the studs renovation. 2758 s.f of newly finished space all done with permits. Open concept design with white oak floors, neutral tones & zen Scandi style vibe. Tons of natural light and high ceilings create airiness & flow. 4 bedrooms, 5 bathrooms including main floor powder room, laundry & den. Kitchen equipped with professional series double ovens & induction cooktop. Pick between 3rd floor primary bedroom or 2nd floor Primary bedroom w/ romantic gas fireplace & ensuite bath. 2nd floor has walk out to east facing deck w/skyline views. Finished bsmt can easily be apartment with separate laundry, rough in's & separate entrance. Storybook treelined street is truly urban living, just steps to Emmer bakery, U of T, Kensington market & the shops & cafes of Harbord. Parking for 2 cars via rear lane. Low maintenance garden is a blank slate to create your backyard oasis framed with 3 mature silver trees. Open weekend 2-4. (id:55499)
Chestnut Park Real Estate Limited
61 Lamb Crescent
Thorold (562 - Hurricane/merrittville), Ontario
Step into style and comfort in this beautifully designed 3-bedroom, 4-bathroom end-unit townhome, ideally located in the sought-after Hansler Heights community of Thorold. Only 4 years young, this home blends modern finishes with practical features, offering the perfect mix of function and flair. Inside, you'll find a bright and spacious open-concept layout, starting with a welcoming foyer that leads into a sleek kitchen outfitted with white and grey maple cabinetry, quartz countertops, a stylish backsplash, and a central island perfect for casual meals or entertaining. The kitchen flows effortlessly into the dining area with patio doors opening to a 10 x 10 deck and a fully fenced backyard ideal for relaxing or hosting family BBQs.The main floor is complete with a warm and inviting living room featuring elegant engineered hardwood floors. Upstairs, the generous primary suite offers a large walk-in closet and a private 3-piece ensuite with quartz countertops. Two more spacious bedrooms, a 4-piece main bath, and a convenient laundry room round out the second floor. Need more space? The fully finished basement offers a cozy rec room, an additional 4-piece bathroom, and the bonus of a separate entrance perfect for extended family or future in-law potential. Don't miss your chance to own this move-in ready gem in a family-friendly neighbourhood. Enjoy easy access to the 406, schools, and nearby shopping, convenience truly meets lifestyle here. (id:55499)
Revel Realty Inc.
707 Ridge Road N
Fort Erie (335 - Ridgeway), Ontario
Nestled at the corner of Ridge Road and Nigh Road, this charming bungalow sits on a spacious 81.39'x225' lot, with the potential for severance (buyers to conduct their own due diligence with the Town of Fort Erie for the possibility of severance). The home features three bedrooms, two bathrooms, an open-concept living and dining area, an enclosed porch, and a partially finished basement. The hardwood floors are ready to be uncovered in the living room and once refinished they will showcase their true beauty. The roof shingles were replaced a few years ago. An attached garage includes a convenient ramp for accessibility into the home. The basement boasts a large family room and also a sizable unfinished space with endless possibilities. This home has been lovingly maintained by the same family since its construction in the 1950s. If you're searching for a perfect home with a fantastic layout that you can add your own modern updates, this property is your ideal choice! Additionally, it's conveniently located within walking distance to downtown Ridgeway, providing easy access to the town's amenities, including a farmers market, local shops, restaurants, golf courses, beaches, a brewery, and much more. (id:55499)
Rore Real Estate
62 Elgin Street
Thorold (557 - Thorold Downtown), Ontario
Nestled in a tranquil neighborhood, this charming home is an ideal choice for first-time buyers, retirees, or savvy investors. Boasting a warm and inviting ambiance, it features 2+1 bedrooms and 2 full baths, offering ample space and comfort. The double driveway ensures convenient parking, while patio doors lead to a beautiful deck overlooking the 60 x 132 lot, perfect for enjoying outdoor gatherings or peaceful moments. Recent upgrades include new vinyl siding, enhancing both durability and aesthetics. Located near Sullivan Park, schools, easy access to the 406, transit route, and amenities, making this home both comfortable and convenient. (id:55499)
Revel Realty Inc.
22 Osprey Ridge Road
Barrie, Ontario
Welcome to 22 Osprey Ridge Rd in Barrie, a charming, lovingly maintained family home in a highly desirable neighbourhood. This home radiates warmth and character, providing an ideal setting for building lifelong memories. Set on a well-maintained property that backs onto the ravine, creating a private retreat from the bustle of everyday life. Step inside to discover a thoughtfully designed layout which includes five spacious bedrooms and three bathrooms, ample space for everyone in the family. The cozy living room serves as the heart of the home, perfect for welcoming gatherings of family and friends. Adjacent to this inviting space is a well-loved kitchen, where preparing meals and sharing stories over coffee becomes a daily delight. Adding to the versatility of the home is the walk-out basement, which offers in-law potential or can be transformed into a private guest space, enhancing the property's appeal for multi-generational living or extra space. Conveniently located near all local amenities and just minutes from Highway 400, 22 Osprey Ridge Rd makes commuting, shopping, and exploring Barrie's vibrant community effortless. Whether you're planning quiet evenings at home or lively celebrations with loved ones, this residence is perfectly poised to accommodate every lifestyle. (id:55499)
Century 21 B.j. Roth Realty Ltd. Brokerage
779 Indian Road
Mississauga (Lorne Park), Ontario
Amazing Building Lot Sitting On 62 X 207 Ft. Approved +7500 Sqft Home Designed By Memar Architects. ISSUED PERMITS. Ready to Start Building Immediately. Check Attached Architectural Drawings for Details on This Luxurious Home. (id:55499)
Right At Home Realty
7 - 52 Montcalm Drive
Kitchener, Ontario
Dont miss this 4 bed/3 bath spacious end unit located in the Heritage Park area of Kitchener. Spacious living room with big windows and sliding glass doors to the fully-fenced pet friendly back yard. The home features a carpet free main floor, updated electrical and new full basement bathroom with double sinks/large oversized walk in shower. This quiet area has schools, clinics and shopping within walking distance, and with easy access to highway. Low condo fees include assigned parking, and ful exterior maintenance. (id:55499)
Exp Realty
6 Morewood Crescent
Toronto (Bayview Village), Ontario
Rare 70-Ft Corner Lot in Prestigious Bayview Village, Endless Possibilities! Nestled on a quiet crescent in the highly sought-after Bayview Village community, this exceptional property sits on a premium 70-foot-wide corner lot, offering unparalleled space and privacy. The expansive 4-level side-split home boasts large principal rooms, beautiful hardwood floors, and a gourmet kitchen, ideal for both comfortable living and elegant entertaining. Sun-filled interiors feature double-glazed windows, enhancing warmth and energy efficiency. A unique highlight of this home is its multiple access points, allowing for multi-generational living or separate spaces for in-laws, with exclusive indoor and outdoor areas for added convenience and privacy. Family room on the split ground level can be easily converted into a 4th bedroom. Situated within the coveted Earl Haig School District and just steps from the subway, Bayview Village Shopping Centre, fine dining, and major highways (401 & 404), this prime location offers both tranquility and accessibility. Whether you are a builder, investor, or family, this rare opportunity in one of Torontos most desirable neighborhoods is not to be missed. Dont wait, schedule your viewing today! (id:55499)
Homelife Landmark Realty Inc.
28 Mcrae Beach Road S
Georgina (Virginia), Ontario
Welcome to the Gray Cottage. Offered for sale for the first time in over 60 years, this 3-season cottage is nestled on 70ft of prime Lake Simcoe shorefront, offering a peaceful retreat surrounded by towering trees and lush natural landscapes. The Gray Cottage maintains its nostalgic charm with a cozy interior that features 4 spacious bedrooms, 2 powder rooms & a separate shower room. Entertain guests with ease in the open-concept living/dining that features a large stone fireplace w/woodstove insert, large breakfast bar, & oversized windows with westerly exposure for breathtaking views of infamous Lake Simcoe sunsets. Walk to the waters edge where the rhythmic sound of waves lapping the natural shoreline is a constant companion, adding to the cottage's tranquil atmosphere. Renovate & restore the existing charm of the Gray Cottage or build your dream 4-season home in the exclusive McRae Beach community and enjoy the alluring tradition of Lake Simcoe's cottage culture for years to come. (id:55499)
Keller Williams Realty Centres
113 - 5 Chef Lane
Barrie, Ontario
LOCATION LOCATION LOCATION WELCOME TO THIS HUGE FAMILY FRIENDLY 3 BEDROOMS 2 BATHROOMS OPEN CONCEPT APARTMENT NESTLE IN THE SOUTHERN SIDE OF BARRIE THIS UNIT WAS ORIGINALLY THE MODEL SUITE ON THE GROUND LEVEL NO ELEVATOR OR STAIRS NEEDED HERE WITH ALL THE UPGRADES AND MODERN FINISHINGS THIS UNIT BOASTS A FUNCTIONAL LAYOUT IN A CONTEMPORARY DESIGN A CHEF INSPIRED KITCHEN LARGE QUARTZ ISLAND COUNTER STAINLESS STEEL APPLIANCES NOT TO MENTION YOUR GAS STOVE FOR YOUR GOURMET MEALS POT LIGHTS EVERYWHERE WALKOUT TO LARGE TERRACE, WALKING GLASS SHOWER AND UPGRADED VANITY, ENSUITE LAUNDRY ROOM WITH LOTS OF STORAGE SPACE...1 UNDERGROUND PARKING SPACE SHORT DISTANCE TO FRIDAY HARBOUR, TRAILS, GO STATION PARK PLACE SHOPS, GOLF COURSE DOWN TOWN BARRIE AND WATER FRONT SO COME AND TAKE LOOK!!!!! (id:55499)
Ipro Realty Ltd.
2123 Redstone Crescent
Oakville (1019 - Wm Westmount), Ontario
VERY Spacious 1700 sq ft T/H loaded w/upgrades!! open concept main floor,3 generous-sized bdrms, Huge master with w/i closet & lovely ensuite, hdwd, bamboo & tile flooring t/o the home (no carpet), mn fl laundry & inside entry from 1.5 car garage. Fantastic location!! Situated on a quiet crescent w/i walking distance to 2 elementary schools & all desired amenities. Credit, Rental App & Emp references req'd. No Pets/Smokers. (id:55499)
Royal LePage Real Estate Services Ltd.
101 Woodgreen Drive
Vaughan (Islington Woods), Ontario
Welcome To 101 Woodgreen Dr, An Incredible Opportunity To Own A Stunning Home In The Prestigious Islington Woods Neighborhood. This Sun-Filled, Over 3,500 Sq Ft Property Is Situated On A Fantastic Child-Safe Cul-De-Sac And Boasts A Triple Car Garage, Providing Ample Space For Your Vehicles And Storage Needs. Enjoy The Luxury Of A Newly Renovated Kitchen Equipped With Built-In Appliances, Perfect For The Modern Chef. The Professionally Landscaped Exterior Features All-New Interlocking Pavers And Low-Maintenance Artificial Turf, Creating An Inviting Outdoor Space. Located Within Walking Distance To Boyd Conservation Park And Just Minutes From Major Highways And The Airport, This Home Offers Both Convenience And Tranquility In A Prime Location. Dont Miss Out On This Unique Opportunity To Own A Gorgeous Home In An Unbeatable Setting! Brokerage Remarks (id:55499)
Right At Home Realty
809 - 2220 Lakeshore Boulevard
Toronto (Mimico), Ontario
Luxury Condo With South and west views Of Lake Ontario, park, creek, bridge, trails. Freshly painted one bedroom condo with new laminate floor. Quartz Counters, floor To Ceiling Windows, 1 Parking & 1 Locker Included. Great Amenities W/Gym, Game Room, Guest Suite & Full-Size Indoor Pool. Direct Access To 24H Metro Store, Shoppers Drug Mart, Banks, Cafe's, Restaurants & Starbucks. Step To Ttc, Parks, Lake, Trails, Beach, Close To Highway, Qew, Cne, And Much More. (id:55499)
Real One Realty Inc.
35 - 7789 Kalar Road
Niagara Falls (222 - Brown), Ontario
**Modern Condo-Townhome in Prime Niagara Falls Location** Welcome to this spacious 3+2 bedroom, 3-bathroom condo-townhome, nestled in a highly sought-after family-friendly neighbourhood in Niagara Falls. This stylish townhome offers a bright, open-concept layout with thoughtful upgrades and low-maintenance living, ideal for families, professionals, or investors.**Main Floor Highlights:** Step into a modern eat-in kitchen with laminate flooring, a double sink and functional layout that flows seamlessly into the dining area with walk-out to a private garden. The family room features sleek laminate flooring and an open concept design perfect for entertaining or relaxing. A 2-piece powder room completes this level for added convenience.**Comfortable Upper-Level Living:** The primary bedroom offers a private retreat with a walk-in closet, a 4pc ensuite, and ample natural light. Two additional bedrooms feature laminate flooring, generous closet space including another walk-in and are complemented by a second 4pc bathroom and a dedicated laundry room on the same floor.**Partially Finished Basement:** The basement awaits your finishing touches to be completed. Add your own flair to finish the basement with the two versatile bedrooms - ideal for guests, a home office, or gym - plus a cozy rec room with pot lights, offering plenty of additional living space. Great for multi-generational living or additional rental potential.**Unbeatable Location & Lifestyle:** Situated in a quiet, well-maintained complex, this home is just minutes from Costco, schools, grocery stores, big-box retail, and restaurants. Enjoy quick access to QEW and Hwy 420, making commuting to the GTA or nearby cities a breeze. Spend weekends exploring Niagaras famed attractions, wine country, or hiking in Heartland Forest - all within easy reach! Book your private showing today! (id:55499)
Cityscape Real Estate Ltd.
712 - 88 Times Avenue
Markham (Commerce Valley), Ontario
Beautiful 2 bedroom Unit, Lots of Window, Bright and Cheery, Brand new Kitchen, New Cabinets, New Quartz countertop and New stainless steel appliances, Brand new laminate floor, New vanity in the main bath, New washer and dry, Fresh paint. Safe and well maintained building, Superb location closing to all amenities, Shopping, Resturants, Banks, Grocery, Bus stop and Highway. A nice place to call home. (id:55499)
Homelife/bayview Realty Inc.
1059 Cameo Street
Pickering, Ontario
Exciting Opportunity! This nearly new, modern 4-bedroom, 3-bathroom Freehold townhouse in the highly sought-after Seaton Community is a true gem with thousands spent in upgrades! Offering a WALKOUT basement, stunning 9-foot ceilings on both levels, and three spacious parking spaces, this home is perfect for families and entertaining. Plus, its covered under Tarion Warranty, providing added peace of mind for years to come! Step inside to an open-concept main floor, designed for contemporary living. The large eat-in kitchen boasts stainless steel appliances, a quartz countertop with undermount sink, easy-care 12"x24" floor tiles, and a massive island with breakfast bar ideal for gatherings and casual meals. The bright and airy great room and dining space, with floor-to-ceiling windows, flood the home with natural light, creating a warm and inviting atmosphere. Practicality meets style with convenient access from the garage to the main floor via a mudroom, plus an EV rough-in for the future. Upstairs, an elegant oak staircase leads to a spacious second floor, with each bedroom offering large modern windows. Your primary bedroom is your personal retreat, featuring a huge walk-in closet and luxurious 4-piece ensuite with a large glass shower and double sinks for added luxury and convenience. The spacious WALKOUT basement offers incredible potential, large windows, and a cold cellar ready for your custom touch. Ideally located minutes from Seaton Walking Trail, Hwy 407/410, Pickering Town Centre, schools, and the GO Station, this home combines convenience with luxury. Don't miss your chance to own this stunning upgraded townhouse with the security of a Tarion warranty. Book a showing today and fall in love! (id:55499)
Century 21 Regal Realty Inc.
79 Sherman Drive
St. Catharines (443 - Lakeport), Ontario
"LONGTIME FAMILY HOME & VERY WELL CARED FOR 3+1 BED, 2 FULL BATH, 2 FULL KITCHENS, RAISED BUNGALOW WITH ATTACHED GARAGE W/ INSIDE ACCESS, FINISHED LOWER LEVEL WITH LARGE FAMILY RM & GAS FIREPLACE & BASEMENT WALKOUT WITH POTENTIAL IN-LAW CAPABILITY, APPROX 2000 SQ FT OF LIVING AREA, AND FENCED PRIVATE BACK YARD WITH SHED & INTERLOCK COVERED PATIO, IN GREAT NORTHEND LOCATION, " Welcome to 79 Sherman Dr in St. Catharines, As you approach, you notice the large double wide concrete drive great for 4+ cars and attached garage with inside access. Enter into the home and you are greeted with large foyer entrance with inside access to garage on one side and stairs leading up and down stairs. Heading upstairs and you greeted with large L-Shaped living room & dining room combination with generous sized eat-in kitchen with plenty of counter & cabinet space. As you continue, you notice 3 generous sized bedrooms with plenty of closet space and a 4 pc main bath. Downstairs you have beautiful family rm with gas-fireplace, generous sized 2nd kitchen & laundry area and another possible bedroom(currently a 2nd dining rm) & 3pc bath (easily set up in-law on the lower level) with walk-up to the back yard. Outside enjoy the private fenced yard with nice interlock covered patio. Close to schools, park, public transit, amenities and only minutes Come view this home and appreciate the care and love this family home has to offer (id:55499)
Royal LePage NRC Realty
933 Ferguson Road
Armour, Ontario
Fabulous Doe Lake opportunity! 19 kms of boating, great fishing, and an all year-round recreational area. This property features 18.63 acres, 225' of south-facing sandy shoreline, ideal for picky swimmers, New Dock and Stunning Lake views. 2 acres and the shoreline are zoned RC (Recreational Commercial) and encompasses the 2660 sq. ft. main residence/cottage, detached double car garage with 800 sq. ft. finished Loft/Bunkie ready and Permitted. The lakefront views from the buildings are breathtaking and the owned shoreline is located across a small & quiet road from the home/cottage. There are 16+ acres behind the commercially zoned land, which is RU, and has private trails for hiking, ATV trails, and snowmobiling. The main residence features floor to ceiling windows providing Constant sunlight and open-concept living/dining/kitchen with vaulted ceilings. Walk out to large private Deck & Lake facing, stone wood-burning fireplace, main level laundry, and walkway access to the finished and permitted Loft/Bunkie above the Double Car Garage. The lower level boasts pine-lined walls and has 8' ceilings, walk out to lakeside, 3-piece bathroom, family room with stone fireplace, room with a window, 3rd bedroom, and more finished space to use as Recreation/Fun. So much potential for interesting business ideas OR your own personal enjoyment OR both!! A beach park with boat launch 200 metres away. There is a small quiet road between the lake and the cottage. Whether you're looking to relax by the lake, explore the vast acreage, or simply enjoy the cozy ambiance of a furnished cottage, you won't want to miss out on this unique rental opportunity. A short drive to Algonquin Provincial Park, ARROWHEAD entrance and Muskoka ski club. New Deck and Stairs 2022, walkway to Private Dock and Deck for fun summer swimming/fishing. Loads of Room here for large family and extended family. Rental or Your own Cottage Oasis. Successful AIRBNB already! (id:55499)
Royal Heritage Realty Ltd.
Bsmt - 27 Green Meadow Crescent
Richmond Hill (Oak Ridges Lake Wilcox), Ontario
Looking for a fresh, modern place to call home! This fully updated 2-bedroom basement apartment in the beautiful Lake Wilcox area of Richmond Hill has everything you need! Enjoy a bright, cosy space with kitchen, quartz counters, stainless steel appliances, and a comfy furnished living room with pot lights throughout. With your own private entrance, in-suite laundry, and a peaceful ravine in the backyard, its the perfect spot to relax and enjoy. Plus, your just steps away from the lake, local shops, and tons of community fun! (id:55499)
RE/MAX Ultimate Realty Inc.
309 - 50 Sky Harbour Drive
Brampton (Bram West), Ontario
Nestled in the sought-after Brampton West neighborhood at Mississauga Road & Steeles Avenue West, this bright and spacious 1-bedroom, 1-washroom condo offers a beautiful view . With laminate flooring, stainless steel appliances, and a private outdoor balcony, this unit is designed for both style and comfort. The added convenience of ensuite laundry and a dedicated parking space makes daily living a breeze.Perfectly located just steps away from grocery stores, top-rated restaurants, medical and dental offices, schools, banks, and shopping, this home offers exceptional convenience. Quick access to major highways 401, 407, and 410 ensures seamless connectivity. Don't miss out on this outstanding opportunityschedule your showing today and make this incredible property yours to rent (id:55499)
Right At Home Realty
4912 - 55 Charles Street E
Toronto (Church-Yonge Corridor), Ontario
Discover luxury living at 55C Bloor Yorkville Residences, an award-winning address on Charles Street East in the heart of Torontos prestigious Yorkville neighborhood. This brand-new, never-lived-in 2-bedroom, 2-bathroom suite boasts over 1,000 sqft of elegant living space, soaring 10' smooth ceilings, and breathtaking CN Tower & city skyline views. The open-concept design features a modern kitchen with upgraded cabinetry, integrated appliances, and motorized blinds throughout. Enjoy a large balcony with stunning southeast views, an upgraded EV parking spot and locker, plus over 20,000 sqft of world-class amenities, including a lavish lobby, 9th-floor fitness studio, party rooms, serene outdoor lounge with BBQs & fire pits, and the top-floor C-Lounge with high ceilings, a caterers kitchen, and an outdoor terrace. A guest suite ensures comfort for visitors. Located just steps from Yonge & Bloor, Yorkvilles luxury shops & restaurants, U of T, TMU, and the TTC subway, this is downtown living at its finest! $300 key deposit required. Don't miss out this must-see unit wont last! (id:55499)
Homelife Landmark Realty Inc.
34 Woodland Heights Drive
Adjala-Tosorontio, Ontario
Builder's own custom home on 2 private acres! Stately curb appeal, with long, gently elevating driveway, leading to the well appointed home. Lot is fully treed at the perimeter, offering tremendous privacy, but also has large, level cleared area, allowing for sunshine and outdoor play. The main floor is warm and inviting, with open concept kitchen/living area, 9 ft ceilings, plenty of widows, and large square living room featuring a F/P with beautiful stone surround. Bonus room at front provides a perfect spot for an office or a cozy reading/sitting room. Oak staircase with wrought iron pickets, leads to upstairs, which features 3 very large bedrooms, and 2 bathrooms, including a 4 pc ensuite. Jack & Jill bath connects bdrms 2 & 3. Bsmt has cold cellar, and is unfinished, allowing you to finish as you desire or keep as handy storage. 2 car garage with has multiple doors leading to house, rear yard, and driveway. Other features include: M/F laundry, inside garage door, nice deck in backyard, several pot lights both inside and out, upgraded light fixtures, 110 foot drilled well offering a tremendous quantity and quality of water, well located septic (at north end of property completely out of the way and not interfering with any of your plans to add a pool, shed etc), Not only will this feel like home as you walk through it, and also function well from a practical standpoint day-to-day, but it also features a number of structural and mechanical upgrades with tens of thousands spent to give you peace of mind for decades, including: Heavy duty "Hardyboard" siding with lifetime warranty, 30 year roof shingles, crushed asphalt driveway, c-air 2019, 7 inch baseboards, 4 inch casings, 4 inch sills, fiberglass front door, wired for surround sound throughout home, Hi-efficiency, zero clearance fireplace. Impeccably built and maintained home, very clean. Just 10 mins to Alliston and less than 60 to most GTA locations. Click "View Listing on Realtor Website" for more in (id:55499)
RE/MAX Hallmark Chay Realty
1605 - 50 Lombard Street
Toronto (Church-Yonge Corridor), Ontario
Welcome To The Indigo. This Building Is Urban, Elegant And Conveniently Located In The Heart Of Downtown. Quietly Tucked Away On Lombard St. This Location Is Steps To Every Possible Amenity And Boasts A Perfect 100 Walk Score! Walking Distance To St. Mike's Hospital, St. Lawrence Market, Eaton Centre, The Path And TTC Subway. This Spacious 1 Bedroom Suite Is Flooded With Natural Light And Has Just Been Professionally Painted. Open Concept Living/Dining Room Will Easily Fit Your Full Size Furniture And Gives You The Flexibility To Lay It Out However You Want. Modern Galley Style Kitchen Boasts Built In Stainless Appliances And Marble Floors. Bedroom Will Fit Your King Size Bed And Features A Large Mirrored Closet. 4 Piece Bathroom With Jetted Tub, Separate Glass And Marble Shower, As Well As Marble Floors And Counter. Enjoy BBQing And Entertaining On The Roof Top Terrace! Amenities Also Include A Party Room And Fully Equipped Gym. 1 Underground Parking Space Plus Storage Locker Included. Newer Fridge, Dishwasher, Washer And Dryer. Available Immediately. (id:55499)
Exp Realty
5919 Lakeshore Road
Whitchurch-Stouffville (Stouffville), Ontario
Lake!Lake!Lake!Waterfront Home On The Big Lot!This Garden Of Eden Home Is Enveloped In Towering Trees/Shrubs, Live In A Cottage Like Setting Without Driving Hours Away.Few Steps To Musselman Lake,Beautiful Oasis By The Lake With 156ft Fabulous Water-view Frontage of Musselman Lake!,Amazing Waterfront Living Can Now Be Yours! Dream House Is Right Facing The Water And More Fun For The Family.Tremendous View & Privacy,Enjoy: Fishing, Ice Fishing, Wind Surfing, Bird Watching, Snowmobiling, Hockey On The Lake. A Rare Picture-Perfect Serene Setting With Panoramic Lake And Sunset Views, Upper level unit with 3 bedrooms and 2 full bath rooms ,newly renovated kitchen,ample parking spaces,EV Charger. No 'Winter-Blues' In This Sun-Drenched Home With Lake Access! Glass Of Wine With Cool Breeze From The Lake,Close To Downtown Stouffville,Mins To Restaurants,Hwy 48 & hwy 404! Move In This Home And Enjoy Like Cottage,A Must See!(the lower unit with Separate entrance is not included.) (id:55499)
Bay Street Integrity Realty Inc.
44 Orchard Drive
Mono, Ontario
Welcome to This Executive 6 + 1 bedroom, 5 bath home with 9ft ceiling. Open to above family room. Stunning curb appeal leading to backyard with stone steps and walk out basement. Open to above Family room. Primary room has fireplace. Main floor Study/Bedroom with beautiful back garden view leading to CONSERVATION. Primary bedroom has fireplace. Professionally finished Basement with Nanny Suite. W/O to over 1/2 an acre Piece of land. backing to Conservation. Gourmet kitchen With B/I appliances And W/O to Covered Loggia. OVERSIZED triple garage. Approx. 1800 sq. Ft. Of Basement with open concept, 1 Bed, lots of closets, Fireplace etc.3 Fireplaces in house & Attention to every detail. Don't miss out on this beauty with Tranquility! Taxes and measurements to be verified by buyer and their agents. Listing brokerage or buyer doesn't warrant retrofit status of the basement (id:55499)
Homelife Superstars Real Estate Limited
139 Pierre Berton Boulevard
Vaughan (Kleinburg), Ontario
Stunning Approx. 2,700 sq. ft., this beautifully upgraded home offers an exceptional living experience in an upscale, family-friendly neighbourhood. Built by Mattamy Homes, this property boasts 10-feet ceilings on the main floor, a premium lot, and a thoughtfully designed, efficient layout with spacious principal rooms. The custom kitchen features extended tall cabinetry, quartz countertops, a designer backsplash, upgraded lighting, and rich hardwood flooring throughout. Additional upgrades include pot lights, extended windows, and a striking builder elevation. Enjoy summer entertaining with professionally landscaped front and backyard spaces, including flagstone walkways on both sides, a stunning stone patio, pergolas, and a gas BBQ hookup. The second floor offers the convenience of a dedicated laundry room. Other features include central vacuum, garage door opener, and much more. This home must be seen to be truly appreciated! (id:55499)
RE/MAX Millennium Real Estate
53 Forest Grove Drive
Toronto (Bayview Village), Ontario
Location, Location!!! Rare Opportunity "Ravine" Lot In One Of The Finest Bayview-Village St, Amongst Million $$ Homes. Spacious 4 bedrooms. Open concept Kitchen with Breakfast area. Live In The Elegance Of Nature And Experience The Convenience Of Upper Class Living While Raising Your Family On This Quiet And Friendly Neighborhood. Close To Great Schools (Earl Haig School District), Fine Restaurants And Easy Access To The 401 & Dvp. Floor To Ceiling Windows Throughout Gives An Abundance Of Natural Light. (id:55499)
Homelife New World Realty Inc.
312 - 38 Hollywood Avenue
Toronto (Willowdale East), Ontario
Welcome To The Villa Towns! Do not Miss This Opportunity To Get Into The Market And Call This Completely Renovated 1-Bedroom Condo Home! Finished Top To Bottom And Never Lived In. Enjoy Living In This Quiet Building Surrounded by Mature Trees, Yet Also Just Steps To Fantastic Restaurants, Schools, Shopping & Transit. Brand New Kitchen, Brand New Bathroom, Freshly Painted And Featuring Luxury Vinyl Flooring Throughout, This Space Is Flooded With Natural Light. The Kitchen Boasts Gorgeous Quartz Counters And Brand New Stainless Steel Appliances Including Gas Range, Double-Door Fridge With Bottom Drawer Freezer, Dishwasher And Built In Microwave/Hood Range Combo. The Passthrough Makes An Ideal Breakfast Bar Or Servery For Entertaining. The Spacious Combined Living/Dining Room Features A Juliet Balcony. The 4-Piece Bathroom Features Modern Fixtures And Gorgeous Large Scale Tile. Convenient Ensuite Laundry With Brand New Washer And Dryer. Spacious Bedroom Features Large Closet And Will Easily Fit Your King Size Bed. 1 Owned Underground Parking Spot Included. Minutes To Both Hwy 401 & Yonge/Sheppard Subway Lines. Sought After Area For Schools Including Mckee Public School & Earl Haig Secondary School. Available Immediately. (id:55499)
Exp Realty
306 - 600 Fleet Street
Toronto (Niagara), Ontario
Live The Malibu Lifestyle - Park & City! Bright Corner Unit With Floor To Ceiling Windows Throughout The Entire Home. Absolutely Soaked With Natural Sunlight, Walk Out To Large South Facing Balcony. Wood Floors, Large Bedroom With East And South Facing Windows, Ensuite Laundry. Perfect Condo For Downtown Professionals Or students. TTC At Your Doorstep. Steps To Lake, Island Airport, Coronation Park, Martin Goodman Trails, Restaurants, Night Life And More. Prime Location! Walk To Billy Bishop, Waterfront, Parks; New Loblaws & Lcbo W/Shoppers Across The Street. 24Hr TTC. Short term furnished rental opportunity in available in specific conditions. (id:55499)
Homelife Landmark Realty Inc.
41 Portage Avenue
Richmond Hill (Oak Ridges), Ontario
Brand New 1-Bedroom Basement Apartment in Oak RidgesBe the first to live in this newly finished, modern 1-bedroom, 1-bathroom basement unit! This bright and inviting space features a private separate entrance, brand new kitchen with stylish cabinetry, freshly painted walls, upgraded windows, new flooring, and modern lighting throughout.Enjoy a clean, contemporary look with all new finishes, thoughtfully designed for comfort and style.Located in a prime Oak Ridges neighborhood just minutes to parks, schools, transit, shopping, and more!Move in and enjoy everything brand new (id:55499)
Right At Home Realty
203 - 9608 Yonge Street
Richmond Hill (North Richvale), Ontario
Motivated Sellers! Beautifully Upgraded 1+1 Condo with Parking & Locker, with over 620+ sqft of living space in Prime Richmond Hill. Welcome to 9608 Yonge Street a bright and modern 1-bedroom + den condo that blends stylish upgrades, thoughtful layout, and unbeatable convenience. Perfect for professionals, couples, or investors, this move-in-ready suite is priced to sell and offers incredible value in one of Richmond Hills most in-demand communities. Enjoy an open-concept living space filled with natural light, ideal for entertaining or relaxing at home. The sleek kitchen features granite countertops, stainless steel appliances, and a mosaic backsplash a perfect blend of form and function.The spacious primary bedroom fits a queen or king-sized bed and offers a generous closet and large window. The versatile den is ideal as a home office, reading nook, or guest space, whatever fits your lifestyle.The spa-inspired bathroom features modern tiling and upscale finishes for everyday comfort. Bonus: the unit includes 1 parking spot and 1 locker for added convenience. Live in luxury with top-tier amenities: Indoor pool Fitness centre, Party room with billiards, Steps to Hillcrest Mall, cafes, restaurants, and grocery. Transit access at your door with quick highway connections. (id:55499)
Century 21 Leading Edge Realty Inc.
Unit 2 - 19 Dunsfold Drive
Toronto (Malvern), Ontario
Main Floor Double Mattress Bedroom With New Renovation & Furniture. Large Storage Cabinet & Exclusive Use Of Small Fridge. Shared 3-Piece Bathroom With Shower Stand. Shared Kitchen But Better Less Cooking Or No Cooking. Close To All Amenities, Schools & Bus Stops, Utility & Internet Included In Rent (id:55499)
Royal Elite Realty Inc.
Unit 3 - 19 Dunsfold Drive
Toronto (Malvern), Ontario
2nd Floor Queen Bed Master Room With New Renovation & Furniture & Storage Cabinet. Ensuite 4-Piece Bathroom. Shared Kitchen But Better Less Cooking Or No Cooking. Close To All Amenities, Schools & Bus Stops, Utility & Internet & One Driveway Parking Spot Included In Rent (id:55499)
Royal Elite Realty Inc.
Unit 1 - 19 Dunsfold Drive
Toronto (Malvern), Ontario
Main Floor One Bedroom With New Renovation & Furniture. Shared 3-Piece Bathroom With Shower Stand. Shared Kitchen But Better Less Cooking Or No Cooking. Close To All Amenities, Schools & Bus Stops, Utility & Internet Included In Rent (id:55499)
Royal Elite Realty Inc.
590 Devon Avenue
Oshawa (Donevan), Ontario
This Is A Linked Property. (Attached Only By The Garage.) Feast Your Eyes On This Beauty! Move In Ready Raised Bungalow! Walk Into A Coveted Layout With Open Concept Design That Includes A Large Bay Window Overlooking Living/Dining Space, Kitchen W/ Breakfast Bar & Large Pantry & Cupboards, Nice Size Bedrooms On Main Floor With Closets. Off The Kitchen Is A Deck With Accesses' To The Garage & Backyard. Enjoy Entertaining, Gardening, Relaxing Or All In A Delightful Backyard Featuring a Semi Wrap-round Deck. The Full Basement Features A Separate Entrance That Leads To A Versatile Basement. Let Your Imagination Run Free As The Basement Is Spacious & Bright & Boosts 2Bedrooms,Kitchen, 3PC Bath, Laundry Room, Massive Above Grade Windows, Plank Flooring &Entertainment Wall. Lots Of Natural Light! Desirable Location Close To Parks, close To Transit/The GO/ Buses, University & College Campus's , Donevan Recreation Centre and Knights of Columbus Park, Minutes From Major Transportation Routes Such As Highway 401 & More. Two separate laundries! Built In 1995! ** This is a linked property.** (id:55499)
Royal LePage Signature Realty
2207 - 290 Adelaide Street W
Toronto (Waterfront Communities), Ontario
Downtown Living at its finest! Beautiful 1 bedroom + den condo in the heart of the entertainment district. Look through the floor to ceiling windows or step out to the large balcony to admire the breathtaking view of Toronto. For a true turnkey opportunity, buyer has the option to purchase this elegant unit fully furnished! Luxury living with automatic sliding doors at main entry, 24 hour concierge, gym, pool, game room, golf simulator, massive party room, rooftop deck, and much much more. 100 Walk Score, just steps away from transit, entertainment, restaurants, and more. Book your appointment today! (id:55499)
RE/MAX Gold Realty Inc.
503 - 909 Bay Street
Toronto (Bay Street Corridor), Ontario
***FULLY FURNISHED/1 PARKING/1 LOCKER/RENT INCLUDING WATER, HYDRO, HEAT & AC*** Located in the heart of the Financial District, this elegant suite features a spacious layout with a walk-out to an oversized balcony. Just steps from major hospitals and all downtown conveniences.The den includes a sliding door and is large enough to accommodate a double bed, making it a perfect second bedroom or private office space. (id:55499)
RE/MAX Imperial Realty Inc.
2406 - 2221 Yonge Street
Toronto (Mount Pleasant East), Ontario
Benchmark for all other urban centres in the GTA - Yonge & Eglinton! The original Central Location. With Modern Design sensibilities of the Now. Steps to TTC, Restaurant and other Conveniences, Large Sun-kissed Windows, and World Class Building Amenities. See it Today! (id:55499)
Home Standards Brickstone Realty





