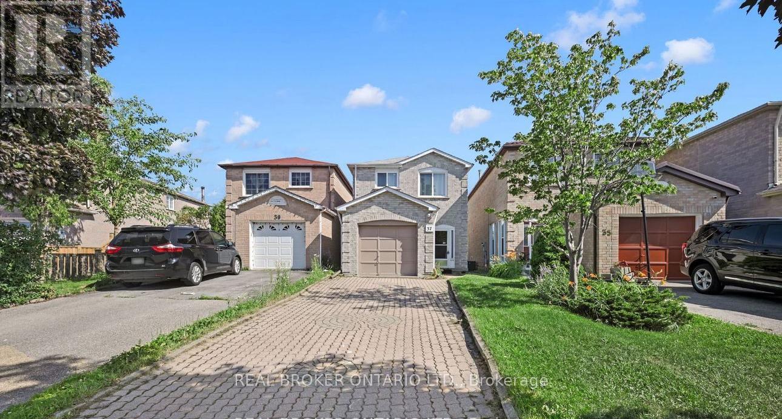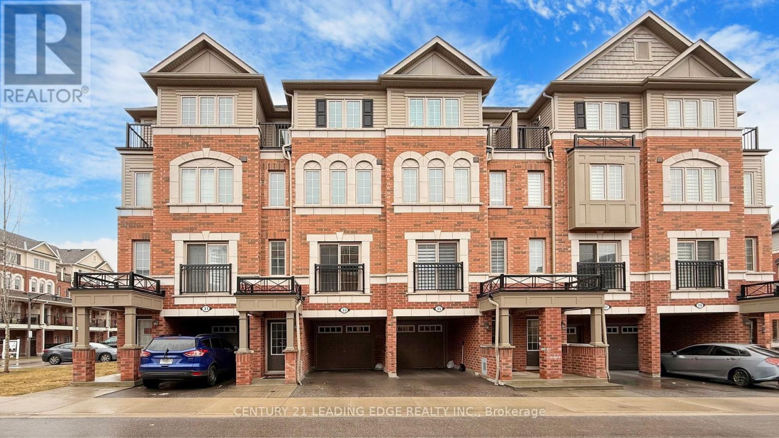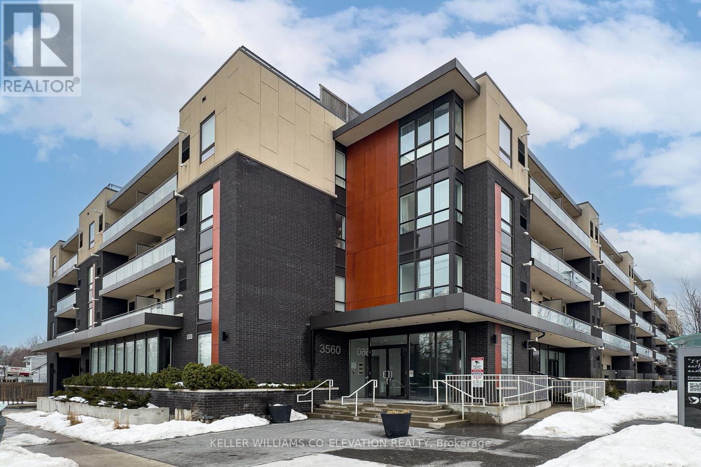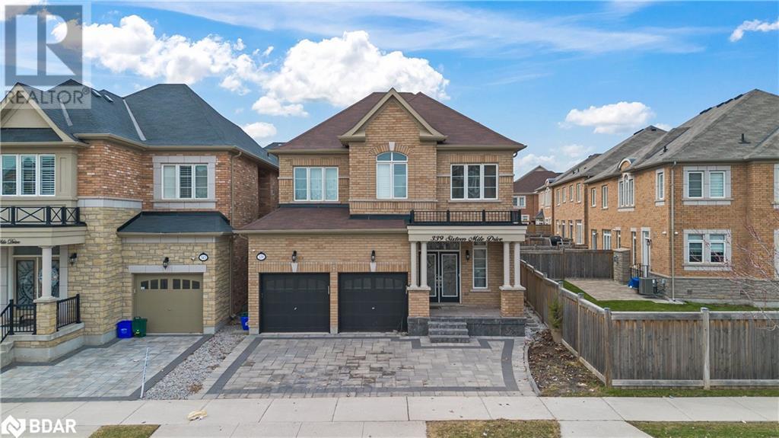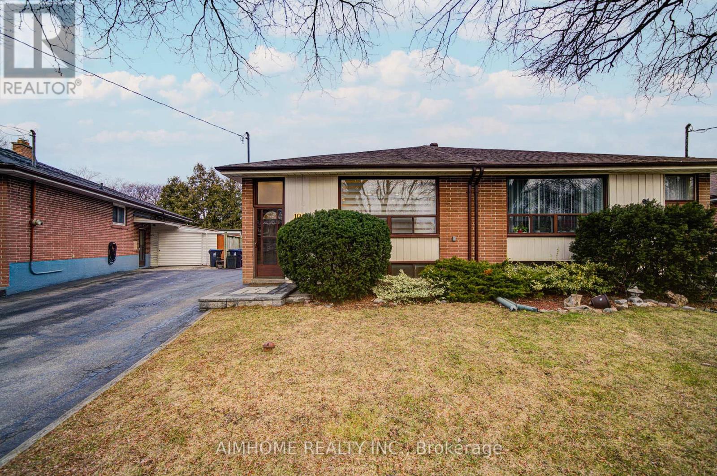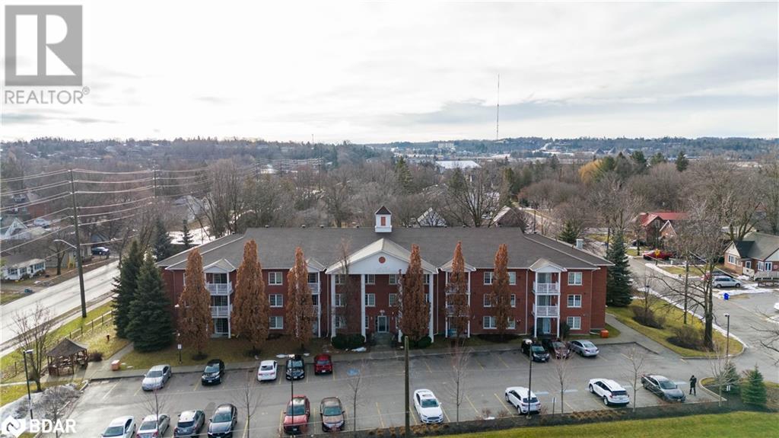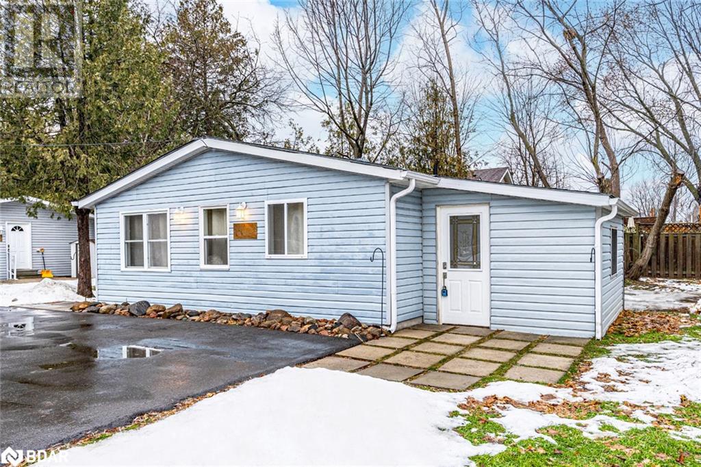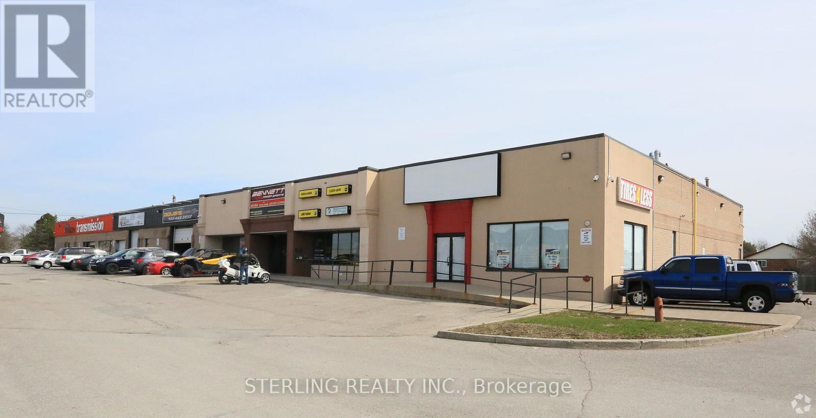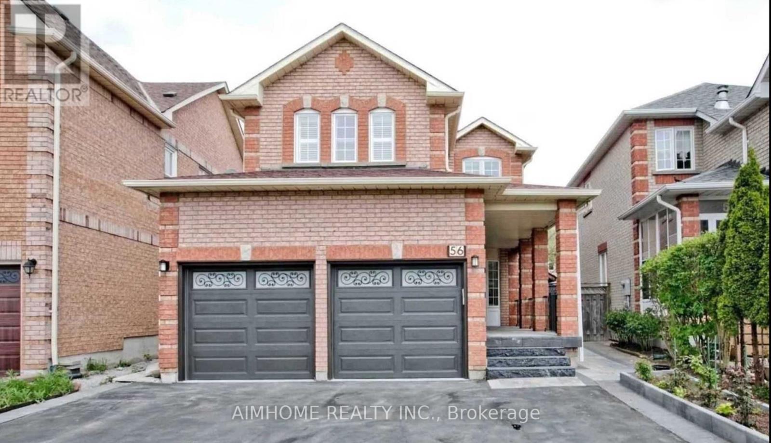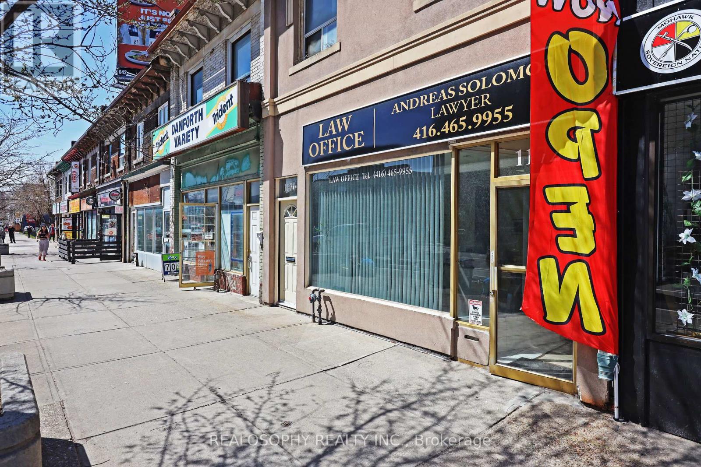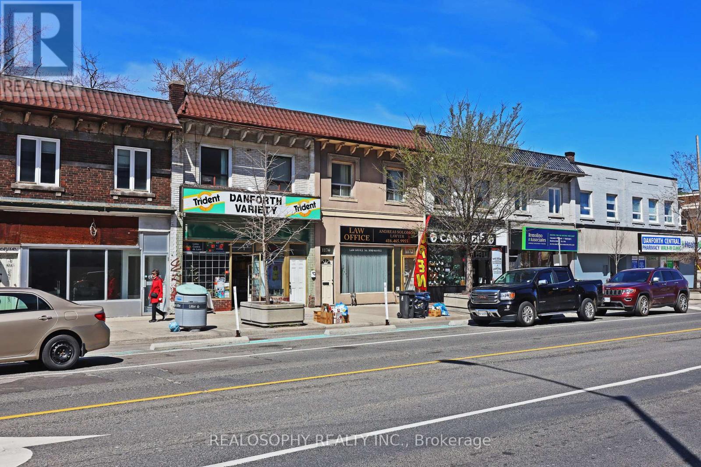37 Stather Crescent
Markham (Milliken Mills East), Ontario
Experience the ideal combination of comfort and elegance in this inviting 3-bedroom, 3-bath detached home, nestled in the highly desirable Milliken Mills neighborhood. The main floor features an open layout, creating a bright and welcoming atmosphere in the living and dining areas. Oversized windows frame stunning outdoor views while flooding the space with natural light.The modern kitchen dazzles with sleek appliances and ample storage, effortlessly connecting to the living spaces. Step onto your charming deck, perfect for hosting guests or enjoying quiet moments in the sunshine.Newer flooring flows seamlessly throughout the home, guiding you upstairs to three spacious bedrooms, including a primary suite that serves as your private retreat, complete with an ensuite bathroom, double-door closets, and a roomy walk-in.The impressively renovated lower level boasts a separate entrance and a versatile suite, ideal for an in-law suite, home office, or recreational space.With a prime location close to schools, public transport, and shopping, this home makes daily life a breeze. Don't miss the chance to make this delightful property your own! ** This is a linked property.** (id:55499)
New Era Real Estate
26 Atlantis Drive
Whitby (Blue Grass Meadows), Ontario
Location! Location! Location! Gorgeous Well Maintained Freehold End Unit Just Like Semi! Bright & Spacious 3 Large Bedrooms In Quiet Family Neighborhood. Open Concept Layout Is Perfect For Entertaining! Large Eat-In Kit W/Granite & Glass Backsplash & W/Out From Great Rm To Large Family Size Deck & Backyard. Southern Exposure Allows Lots Of Natural Light. Large Main Bedroom with W/I Closet & 5Pc Ensuite. Convenient Second Floor Laundry. Walking Distance To School, Transit, Shopping & Under 5 Mins To 4O1. No Sidewalk (id:55499)
Ipro Realty Ltd.
257 - 33 Foal Path
Oshawa (Windfields), Ontario
Welcome to this beautifully maintained 4-bedroom, 2.5-bathroom townhouse in the prestigious Windfields community. Freshly painted and move-in ready, this home is perfect for first-time buyers and investors alike. The open-concept living, family, and kitchen area offers a bright and spacious layout, ideal for modern living. Recent upgrades include new stainless steel appliances, a Chamberlain garage door opener, and a Nest Thermostat (3rd Gen), which will be installed before closing. The home is situated in a rapidly growing neighborhood with a newly built public school, just 1.3 km from Durham College and Ontario Tech University. Conveniently located near the 407 and the site of a proposed new mall, this property offers incredible value. (id:55499)
Century 21 Leading Edge Realty Inc.
530 - 3121 Sheppard Avenue E
Toronto (Tam O'shanter-Sullivan), Ontario
One Bedroom Plus Den Unit, Bright and Spacious, 9 Ft Ceiling, Over 660 Sq ft , Very Practical Layout, Large Windows, Modern Kitchen w/ Stainless Steel Appliances, Granite Countertop, Stacked Washer & Dryer, Large Master Bedroom w/ Walk-In Closet, 4 Pc Bathroom. Excellent Amenities: Includes Gym, Concierge, Games Room, Theatre, Library, Party Room, Visitor Parking & Much More. Steps To All Public Transportation, Stores, Shopping, Schools, Easy Access To Hwy 401 & 404. (id:55499)
Royal LePage Terrequity Realty
316 - 3560 St Clair Avenue E
Toronto (Kennedy Park), Ontario
Welcome to Imagine Condos, a Scarborough Gem! Open plan, sun-filled and move-in ready one bedroom and den with walk-out south-facing balcony. Fresh decor. Upgraded bathrooms, washer & dryer. Primary bedroom with 4-piece ensuite and his/her closets. Powder room off the foyer. Den makes for an excellent office or nursery. Laminate floors grace the suite throughout. 4-storey boutique building with amenities including a fitness centre, party room, rooftop terrace and visitors parking. One underground parking stall and locker. Enjoy a low maintenance fee condo at an affordable price in this newer building! Conveniently located to the many amenities nearby - MLS Sportsplex, Restaurants, Shopping, and many parks. Bus stop right out your door! Easy access to Warden Subway and the Scarborough GO. (id:55499)
Keller Williams Co-Elevation Realty
304 - 1603 Eglinton Avenue W
Toronto (Oakwood Village), Ontario
South facing Midtown Condos by Empire Communities - A boutique style condo by the future Oakwood LRT station and just steps to the existing Eglinton West subway station. 2 bedroom +Den and 2 bathroom suite with lots of natural light. 9'ft smooth ceilings thru-out w/pot lights. Walk-in closet. Building Amenities include: Concierge, Party Room w/Fireplace & TV, Exercise & Yoga rooms, Guest Suites, Rooftop Deck w/BBQs, Pet Wash & Bicycle Repair Room. (id:55499)
Keller Williams Portfolio Realty
1110 - 455 Wellington Street W
Toronto (Waterfront Communities), Ontario
A bright and spacious 3 bedroom and 3 bathroom terrace suite at the Signature Series at the Well! This corner suite presents a perfect floorplan and exceptional finished throughout. Almost 1900 square feet of interior space, plus a deep and private 254 square foot terrace equipped with gas and water connections with remarkable views over the neighbourhood. An expansive chef's kitchen features Miele appliances, a gas cooktop, plenty of cupboard space and a large island equipped with wine fridge. 10 foot ceilings and 3 bedrooms and 3 full bathrooms, including a primary suite with walk-in closet and decadent ensuite bath. Separate laundry room and ensuite storage. Extensive building amenities, including a party room, a dining room with catering kitchen, an outdoor pool, a state-of-the-art gym, an outdoor patio, and full concierge service. Secure underground parking and a storage locker are also included, offering convenience and peace of mind. Enjoy the tranquility of this extraordinary home while being steps away from all the vibrant offerings of this remarkable neighborhood. **EXTRAS** A unique urban home. Perfect for anyone downsizing or craving abundant space. *Other is terrace. (id:55499)
Right At Home Realty
339 Sixteen Mile Drive
Oakville, Ontario
Stunning 4+1 Bedroom, 4.5 Bathroom Detached Residence on a Large Pie-Shaped Lot with nearly 3000 square feet of living space. Step inside this meticulously designed home featuring a double-car garage, 9-ft smooth ceilings on both levels, and refined finishes throughout. The open-plan family room is anchored by a gas fireplace, while the chef-inspired kitchen comes with a built-in gas stove, high-end stainless steel appliances, and an expansive quartz island perfect for gatherings. Rich hardwood flooring flows seamlessly through both the main and upper floors, complemented by an impressive oak staircase. Each of the four spacious bedrooms has its own private bathroom, including a lavish primary suite with a 5-piece ensuite that includes a soaking tub and glass shower. A practical second-floor laundry room adds to the home's thoughtful layout with no carpeting in sight! The fully finished basement offers exceptional versatility with laminate flooring, a bedroom, a family room, and a full kitchen ideal for a nanny or in-law suite with its private entrance. The backyard features elegant interlocking stone and natural stone steps, plus a gas line for convenient BBQs. Conveniently located near shopping, top-rated high schools & elementary schools, recreational facilities, dining options, and a newly developed park, this home combines comfort, convenience, and sophistication. Additional features include a central humidifier, smart thermostat, and an electrical vehicle charging outlet in the garage with 60 AMP service. (id:55499)
RE/MAX Aboutowne Realty Corp.
101 Marbury Crescent
Toronto (Parkwoods-Donalda), Ontario
Well maintained 3-spacious-bedroom bungalow located in Mature and Quiet Neighbourhood; Bright living room combine with dining room; Modern kitchen and a large centre island; Municipality Permitted renovation done in 2022; Separate entrance basement has two large bedrooms, a huge living room combined with dining room. Engineered hardwood floor on the ground floor and the vinyl floor in the basement. Newly renovated backyard for family gatherings in summer times. (id:55499)
Aimhome Realty Inc.
49 Jacobs Terrace Unit# 215
Barrie, Ontario
Discover this lovely and affordable 3-bedroom, 2-bathroom condo in the vibrant City of Barrie! Offering exceptional value under $400 K. This home has been beautifully renovated with new vinyl-plank flooring, fresh paint, updated bathrooms, and a refreshed kitchen featuring new countertops, a new sink, and a stylish faucet. This condominium promises a hassle-free lifestyle, complete with a designated parking space, visitor parking area, and a personal locker for added convenience. Affordable condominium fees and taxes ensure peace of mind, making this property as practical as it is charming. This unit includes wainscotting, crown moulding, California shutters, and has had the furnace serviced & cleaned recently. Perfectly situated near parks, beaches, Barries vibrant downtown, highway access, recreational centres, schools, and public transit, this home connects you to everything the city has to offer. Whether you're looking for a cozy home or a smart investment, this condo delivers on comfort, convenience, and value. Don't miss this incredible opportunity, schedule your visit today and see for yourself! Exclusive use of parking space #36 and locker #215. Status Certificate available. Quick closing possible. (id:55499)
Royal LePage First Contact Realty Brokerage
2073 Kate Avenue
Innisfil, Ontario
EXCEPTIONAL OPPORTUNITY FOR FIRST-TIME BUYERS OR INVESTORS: TWO HOMES WITHIN WALKING DISTANCE OF THE BEACH! This property features two move-in-ready bungalows, offering incredible potential for in-law living or rental income possibilities to offset your mortgage. Nestled on a spacious 60 x 200 ft mature lot with plenty of parking, it provides ample room to relax, entertain, or even expand. Located in a desirable in-town location just minutes from all of Alcona’s amenities and within walking distance to Innisfil Beach and Park, this home is ideal for investors, first-time buyers, or families seeking flexibility. Step inside and enjoy bright, open-concept living spaces designed for comfort. In-floor heating adds exceptional comfort, while both homes feature well-maintained interiors and exteriors, and each is equipped with its own washer and dryer. Surrounded by year-round recreation options, including trails, parks, golf courses, marinas, and Friday Harbour Resort, you’ll love the lifestyle this home provides! Don’t miss out; take the first step toward making this unique property your own #HomeToStay and start envisioning your future here! (id:55499)
RE/MAX Hallmark Peggy Hill Group Realty Brokerage
231 John Bowser Crescent
Newmarket (Glenway Estates), Ontario
INGROUND POOL ON PIE-SHAPED LOT LOCATED ON CRESCENT! Your summer oasis awaits you! Homes like this don't come along every day, n fact these sellers have lived here since 1985, and won't last long. Four bedroom, 4 bathroom home is exceptionally well maintained and located in Glenway. The hear of the house is the stunning renovated kitchen featuring a pantry, gas stove, granite counters, and large island with seating and tons of storage. The family room features a gas fireplace and walkout to wrap around deck overlooking the backyard oasis. The main floor also includes a formal living room, with French doors, separate dining room, laundry room with storage- garage entry and w/o to porch, plus a powder room. The primary bedroom is a dream with full 3 piece ensuite, walk-closet and lots of space for king-size bed, dressers and more. There are 3 other bedrooms all with great closets and a 4 piece bath completing the 2nd floor. The large finished w/o basement has a 2 piece bath and offers additional bright living space, perfect for family room, gym, office space, play area and has a fee standing gas fireplace. California shutters on most windows add class while allowing for privacy and light control, and a reverse osmosis water system for fresh drinking water. Don't miss out on the opportunity to won this exceptional home that truly checks all boxes. Pool is chlorine with liner oval 16x32 1990 liner replaced 10 yrs ago. Alarm system owned but monitored and can be cancelled $30 per mth. Nest door bell system and carbon monoxide system as is condition. Kitchen updated 2015, furnace and roof 2020, siding and eves trough and patio 2021. Central Vac not used. (id:55499)
Century 21 Heritage Group Ltd.
4 - 33 Peelar Road
Vaughan (Concord), Ontario
Spacious commercial unit for lease. 700 sq ft of space with 8.5' height. Separate dedicated office space and showroom. double entrance when you walk in. Tons of potential for separate client and employee areas as well as private office. Kitchenette space for employees to prep lunches or coffee for clients. Great open concept space. No heavy industrial work, no party and event space, no gambling/casino, no automotive use, no church. Example of preferred tenant: Architectural/General contracting/engineering office, graphic design/IT, small wood work, printing, show room (please inquire what type of show room, no alcohol or drug sales or party venue), general office use. When inquiring to lease, please indicate your nature of business. Parking may be available. (id:55499)
RE/MAX Hallmark Realty Ltd.
2b - 701 Brock Street N
Whitby (Downtown Whitby), Ontario
Fantastic Opportunity - Ideal For Retail, Automotive, Office or Service Type Of Uses. Perfect Retail Showroom - Ideal Shop for Tint, Wraps, Automotive, Hardware, Tile or Kitchen Store. A Rare Find - Excellent Exposure On Busy Main Artery. Hard To Find Space! Front and Rear Roll-Up Doors Can Accommodate Drive In / Loading Access. Features 16 Ft High Ceilings. Boasts Automotive Uses -A Rare Find! Situated In An Auto Mall Complete W/Tenants That Include Mr. Transmission. >> Impeccably Kept Plaza - Clean And Well Maintained. NOTE: >> TMI of $12.00 Includes All Utilities! >> Space Approximately 2,500 SF +/- (id:55499)
Sterling Realty Inc.
2851 Eglinton Avenue E
Toronto (Eglinton East), Ontario
For lease: 3,573 sqft free-standing office building, previously a used car sales office. Situated on 0.81 acres of parking lot, this property offers ample space and versatile layout for various business needs. Don't miss this opportunity! (id:55499)
Vanguard Realty Brokerage Corp.
201 - 326 Carlaw Avenue
Toronto (South Riverdale), Ontario
A Rare Gem in Leslieville - One of the City's Most Unique Live/Work Lofts! Perched atop the iconic i-Zone development, this stunning loft is a masterpiece of conventional design and urban functionality. Offering 1,130 sq. ft. of interior space, this one of a kind residence is complemented by an additional 150 sq. ft. terrace off the primary bedroom, leading to an expansive private roof top terrace with breathtaking city skyline views. A true showstopper, the massive roof top terrace is your own private escape in the heart of the city. Imagine hosting unforgettable gatherings under the stars, enjoying your morning coffee with panoramic skyline views, or unwinding with a glass of wine as the sun sets over Toronto. This exclusive outdoor retreat provides the perfect blend of privacy and open-air luxury-an entertainer's dream and a serene urban oasis. Inside, high-end grey wood laminate floors, sleek granite countertops, and custom iron radiant heat boxes add character and sophistication. Thoughtfully designed with new custom doors, custom window shutters, and a built-in speaker system, this loft seamlessly blends style and convenience. The spacious primary suite features two large double door closets and French doors opening onto the terrace, creating a seamless indoor-outdoor flow. Located in one of the city's most sought-after live/work buildings, this rare offering is perfect for creative professionals, entrepreneurs, or those seeking the ultimate urban lifestyle. With public transit just a block away in either direction, this loft offers the perfect balance of convenience, inspiration, and exclusivity. Experience the best of Leslieville loft living-sophisticated, stylish, and truly one of a kind. (id:55499)
Royal LePage Citizen Realty
10 - 1125 Dundas Street E
Mississauga (Applewood), Ontario
**CHECKOUT THE VIRTUAL TOUR** Here's your chance to own a highly successful restaurant with over five years of operation. This spacious ***3,500+ sqft*** location comes fully equipped with all necessary kitchen appliances, including a new 25 ft hood. The restaurant features seating for more than 45 guests on the main floor and over 40 on the lower level. With a loyal customer base, it guarantees consistent revenue and offers significant growth potential. Situated in a bustling, high visibility area, this space is perfect for continuing the current concept or rebranding to any cuisine.The restaurant is available at an affordable rent of ***$5,800/m including TMI and HST***, offering excellent value. Plus, there are 3+5 years remaining on the lease, giving you stability and peace of mind. Don't miss out on this incredible opportunity! (id:55499)
Royal LePage Credit Valley Real Estate
47 Folcroft Street
Brampton (Credit Valley), Ontario
Welcome to your brand-new sanctuary in the heart of Credit Valley! This stunning 3-bedroom, 2.5-bathroom townhome offers a perfect blend of modern design and family-friendly functionality. Branthaven built luxury townhome with exceptional quality & finishes , this residence features a spacious open-concept layout with wood flooring and an abundance of natural light, creating a warm and inviting atmosphere. The chef-inspired kitchen boasts stainless steel appliances, granite countertops, and a large center island, perfect for gatherings. Enjoy the versatile den that can serve as a home office or playroom, with direct access to a private ravine backyard. Upstairs, the primary suite offers a luxurious ensuite and walk-in closet, while two additional bedrooms provide ample space for family. Located close to top-rated schools, parks, and shopping, this move-in-ready home is ideal for creating lasting memories! **EXTRAS** Private Ravine Backyard. 9 Ft Smooth ceilings **** One Month FREE RENT if occupied on or before May 1, 2025**** (id:55499)
Royal LePage Vision Realty
Bsmt - 56 Quantum Street
Markham (Middlefield), Ontario
Beautiful And Well Renovated 2 Bedroom And 1 Bathroom Basement With A Spacious Living Room. Great Space For A Couple, Professionals Or Student Who Are Looking For A Cheap Rental !. Pot Lights, Separate Entrance, Close To Hwy 407/Costco/Pacific Mall/Go Train/Parks/Golf Course/Shopping/Groceries/Restaurants & More. (id:55499)
Aimhome Realty Inc.
809 - 6 David Eyer Road
Richmond Hill, Ontario
Elgin East condos with concierge services. 1 bed + den 639SF + balcony overlooking treetops. 639SF as per builder's plan. Available June 1st. No pets. 1 year lease. Includes 1parking, 1 locker. Residents can enjoy an array of amenities: gym, yoga studio, recreational room, communal outdoor space with bbq, theatre room, business room, theatre room, outdoor playground for children. Tenants to provide credit report with all pages (landlord may opt to get their own and verify), gov't issued I.D. employment letter, current pay stubs, rental report. Interview to follow. (id:55499)
Sotheby's International Realty Canada
38 Balance Crescent
Markham (Angus Glen), Ontario
Angus Glen South Village By Kylemore, Brand New , Over $100k of Upgrade from the builder , Detached House, Nestled on the prestigious Angus Glen Golf Course, this Master Crafted , High End , 2 Story, South Facing House offering a harmonious blend of Elegance and Modern Sophistication. Designed for both Comfort and Entertainment, the Home Features a Gourmet Kitchen with top-tier appliances, expansive living spaces , Open Concept Kitchen / Living Room/ Family Room / Office and All Facing South, Master Bed room also South Facing, Very Functional and Sunny. The House Surrounded by lush Greenery and Manicured Landscaping, Walk to Ravine Tral, General Features: Large Lot and Right Hand Side of the House Next to Green Belt. Over 3600 sf , Plus 2000 SF. unfinished Basement, 10 Ceiling Main, 9 Ceiling 2nd Level, and 9.5 Ceiling Basement* 2 Story High Ceiling in the Centre of the House , Upgrades Include: Hardwood Flooring Throughout the House* Gourmet Kitchen top-tier appliances* , Subzero 36" Fridge, Wolf 36" Gas Stove , Wall Oven and Microwave, Build in Dishwasher, Brand New Laundry Pair Samsung S.S. Between Main and 2nd Floor. All Inner 9' Solid Wood Doors & Large Casement Windows, HRV Ventilation System* Central Vacuum System Rough In. EV Charging Rough In. lots of Pot Lights* on The Main Floor , Walk In Closet In Master Bedroom and 2nd En-Suite. Great Location North of 16th Avenue and East Of Warden , AGSV. **EXTRAS** Top School Zones ****Pierre Elliott Trudeau High School. Angus Glen South Village Elementary School under Construction. Be One of the Earliest Moved in Home Owners. Enjoy the Brand New , Never Lived Maison House. (id:55499)
Landing Realty Inc.
Century 21 Landunion Realty Inc.
Main - 451 Donlands Avenue
Toronto (East York), Ontario
This fantastic detached triplex boasts a spacious main floor featuring 3+1 bedrooms, 1 bathroom, and a shared backyard. Enjoy the convenience of 1 parking spot in this sought-after neighborhood. Don't miss the chance to make this your new home sweet home! Only small vehicles will be allowed for parking due to the narrow mutual driveway to access the backyard parking area. The main floor den is not to be used for all four seasons, but can be used as storage. Can be used as an office or den in warmer months. (id:55499)
Real Broker Ontario Ltd.
1170 Danforth Avenue
Toronto (Danforth), Ontario
Discover an extraordinary investment opportunity on Danforth! Located in a desirable neighbourhood, Steps From The Subway, future Ontario Line, and new condo Developments. This remarkable mixed-use building offers an ideal combination of location, income potential, and versatility. The ground floor hosts a spacious commercial unit with 10' ceilings, currently a Law office, with a vast unfinished basement for expansion. The second floor includes a spacious two-bedroom apartment. 4 parking spots are accessible through lane way. Don't miss out on this exceptional opportunity! The property is owner occupied and will be delivered vacant on completion. (id:55499)
Realosophy Realty Inc.
1170 Danforth Avenue
Toronto (Danforth), Ontario
Discover an extraordinary investment opportunity on Danforth! Located in a desirable neighbourhood, Steps From The Subway, future Ontario Line, and new condo Developments. This remarkable mixed-use building offers an ideal combination of location, income potential, and versatility. The ground floor hosts a spacious commercial unit with 10' ceilings, currently a Law office, with a vast unfinished basement for expansion. The second floor includes a spacious two-bedroom apartment. 4 parking spots are accessible through lane way. Don't miss out on this exceptional opportunity! The property is owner occupied and will be delivered vacant on completion. (id:55499)
Realosophy Realty Inc.

