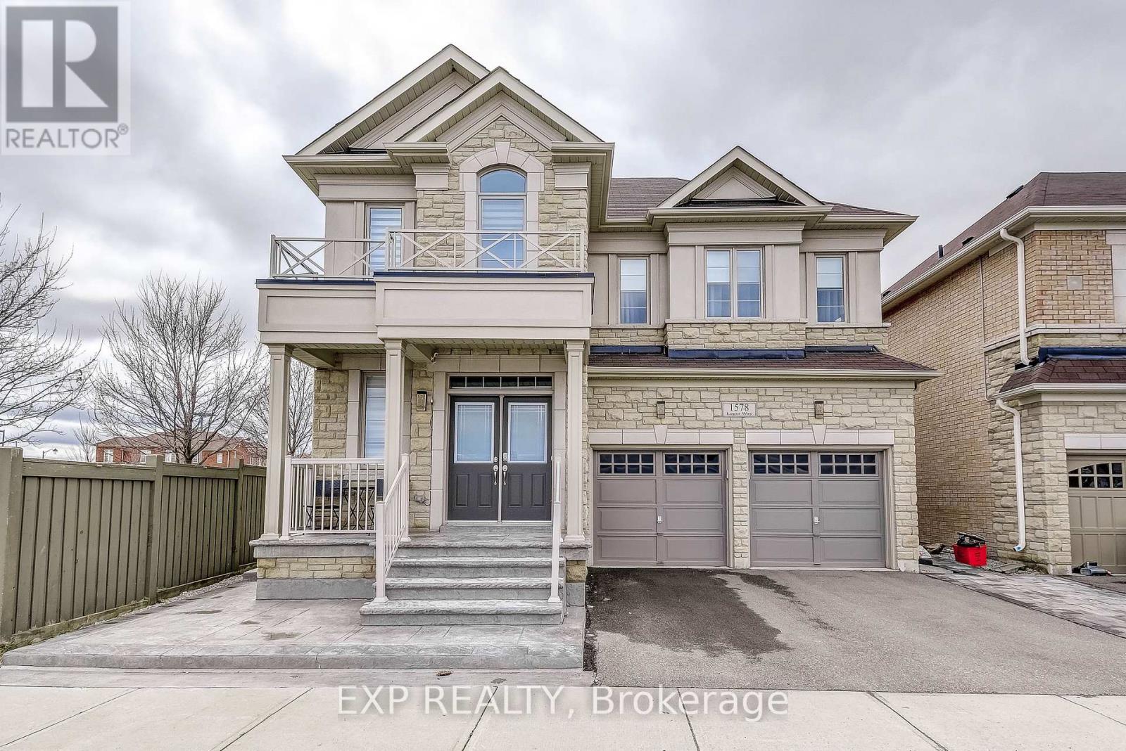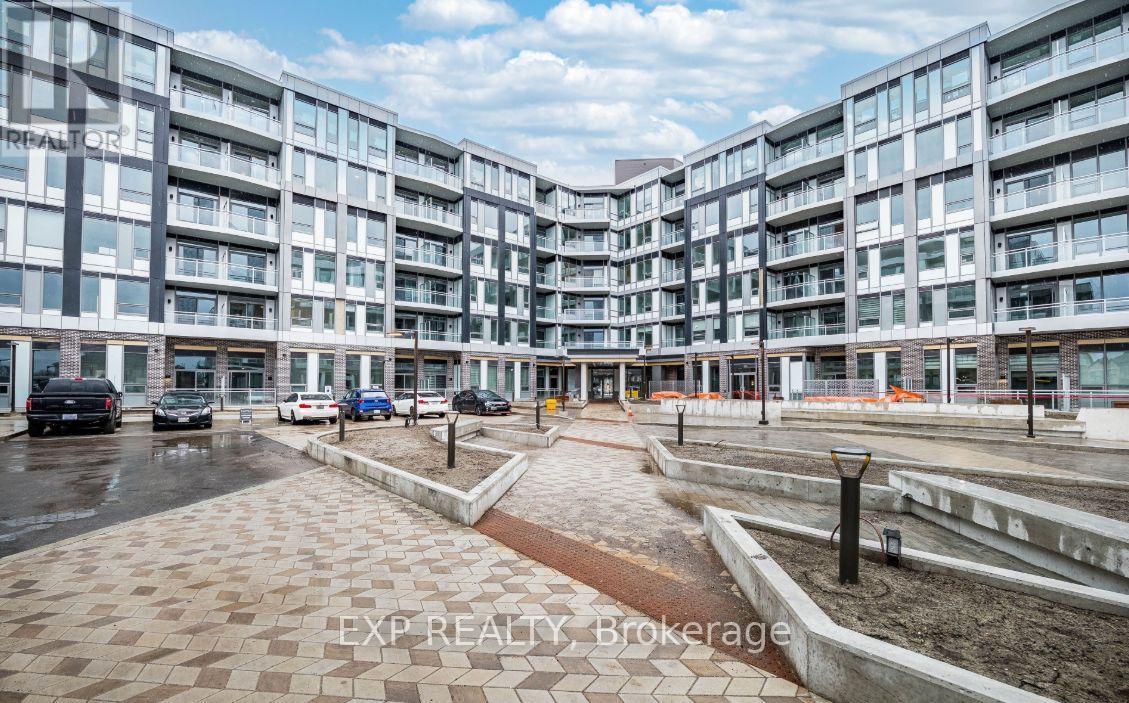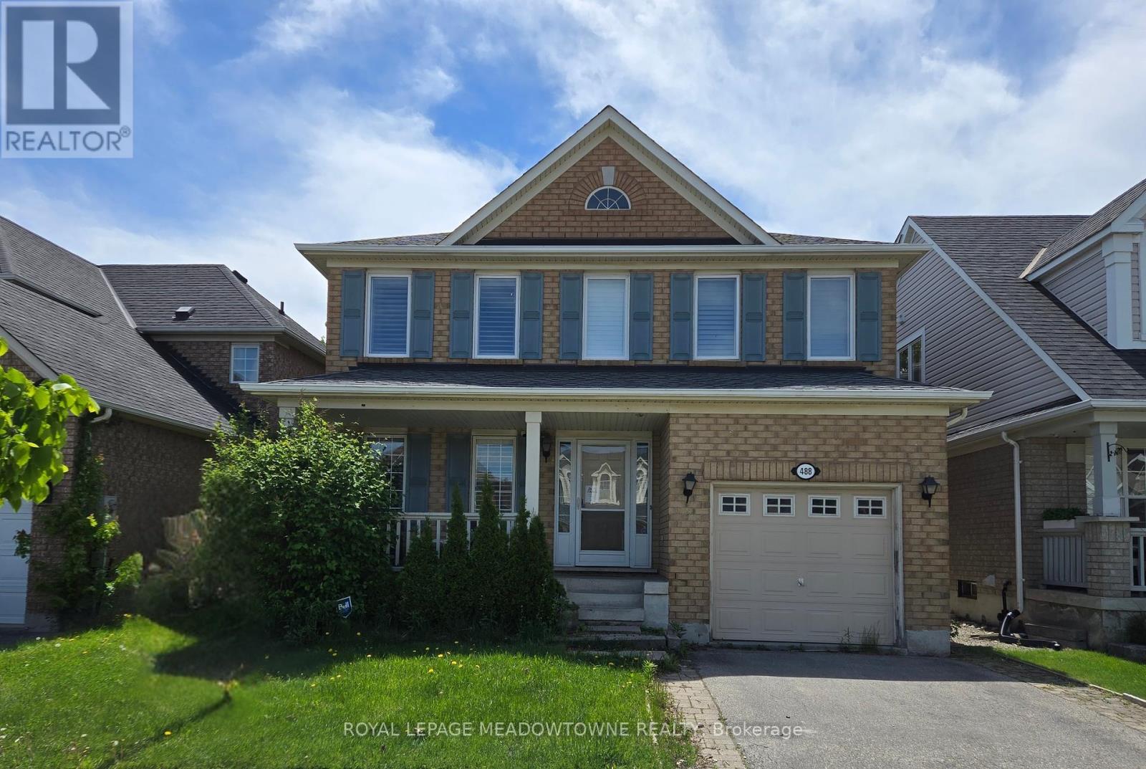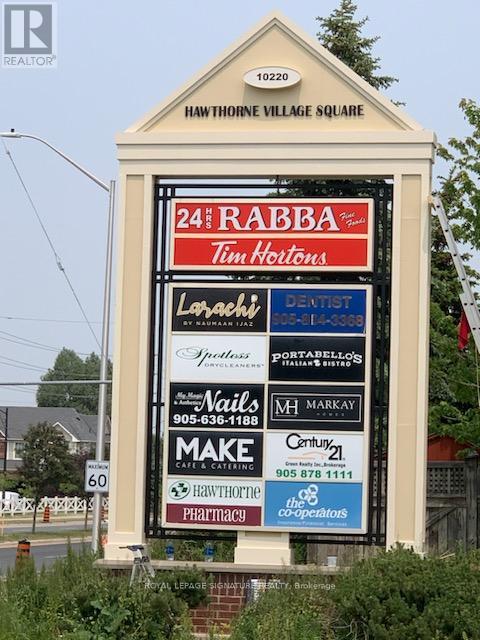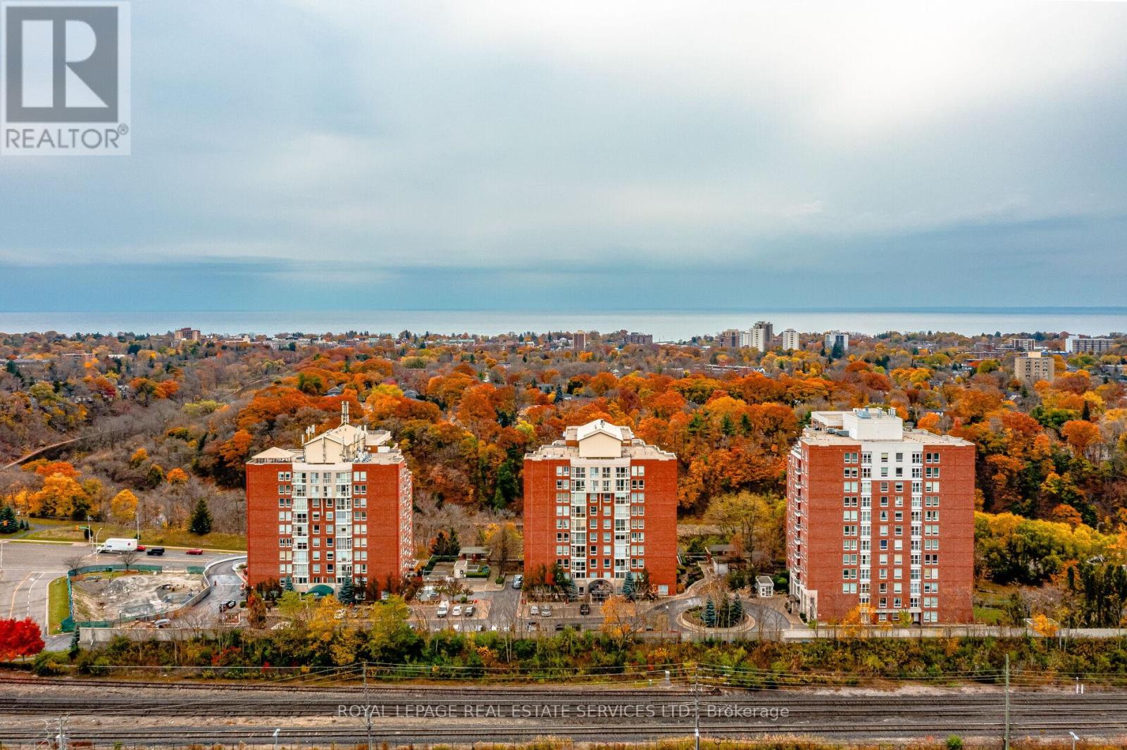1578 Leger Way
Milton (Fo Ford), Ontario
Stunningly upgraded 5+2 Br with legal finish basement home waiting for you to move in and enjoy! Tucked outside of the hustle and bustle of Milton, This stunning 5+2 bedroom home is loaded with highly desirable finishes such as engineered hardwood floors on main and 2nd floor, gas fireplace, upgraded lighting, 9ft ceilings and MORE! This timeless kitchen has details that set it apart from the rest. Beautiful, tiled backsplash, quartz countertops, gas range, microwave and stove, oversized island with breakfast bar.Upstairs you will enjoy the oversized luxe primary bedroom with walk-in closets and upgraded spa-like ensuite that is sure to give you all the feels. other 4 Br are Jack & Jill. also office/ computer area.Be prepared to fall in love with this home over and over again.Fully fenced, many more upgrades. Close To Shopping, Schools, Park. (id:55499)
Exp Realty
1544 Buttercup Court
Milton (Mi Rural Milton), Ontario
Available for lease is this brand new Great gulf home, Approx 2500 sqft located in a brand new community. Well upgraded, offering tons of space for the entire family. 4 bedroom 4 bathroom. Lots of storage space & large walk in closets. Primary Bedroom features a 5-piece ensuite. Carpet free home with gorgeous hardwood flooring throughout. Glass standing shower, quartz counter top and much more ! Brand new appliances, new AC & Zebra Blinds installed. Never lived in. Don't wait to be part of this beautiful community. 1 Year lease minimum. Tenant to pay utilities & hot water tank rental. (id:55499)
Ipro Realty Ltd.
101 - 2501 Saw Whet Boulevard
Oakville (Ga Glen Abbey), Ontario
* Luxury Living in South Oakville * Welcome to The Saw Whet, where modern design meets natural serenity in one of Oakville's most prestigious communities. This brand-new 1-bedroom condo with 10-foot ceilings offers a sun-filled, open-concept layout with high-end finishes, built-in appliances, and a sleek designer kitchen. The spacious bedroom features a large closet, and the unit includes in-suite laundry, underground parking, and a locker for added convenience. Available furnished or unfurnished, this home is ideal for both short-term stays and long-term leases. Enjoy the flexibility and comfort of turnkey living with all brand-new furniture and kitchenware included if desired. Residents enjoy access to luxury amenities: 24-hour concierge, fitness centre, yoga studio, co-working lounge, party room, pet wash station, and a stunning rooftop terrace perfect for entertaining. Just minutes from Bronte GO, QEW/403, and downtown Oakville, parks, trails, and golf courses surround you, as well as top-rated schools. Don't miss your chance to live in this one-of-a-kind boutique condo community. (id:55499)
Exp Realty
1239 Anthonia Trail
Oakville (Jm Joshua Meadows), Ontario
Stunning Brand-new Three-bedroom townhouse nest Upper Joshua Creek! Open Concept layout on the main floor with an eat-in kitchen offers SS Upgraded Applications and quartz countertops! Southwest facing with plenty of natural light!! The spacious prime bedroom features an Ensuite and there are two more cozy bedrooms, with skylight!! Excellent location close to everything: shopping, Restaurants, schools, parks and trails! mins to HWY 403, HWY 407 and QEW!! (id:55499)
Real One Realty Inc.
112 Court Street N
Milton (Om Old Milton), Ontario
This Rare Gem Is Situated On A 66 X 130 Ft Deep Lot With Unobstructed Rear Views, Offering A Perfect Blend Of Charm And Modern Convenience. The Interior Boasts Turnkey Finishes, Including A Spacious Living Room, A Sunlit Family Room, And A Tastefully Upgraded Kitchen With Stainless Steel Appliances, A Built-in Dishwasher, A Gas Stove, And A Center Island. The Fully Upgraded Bathroom With Heated Floors Ensures Cozy Comfort During Winter. Upstairs, You'll Find Three Generously Sized Bedrooms Filled With Natural Light. The Home's Standout Feature Is Its Cottage-inspired Addition, Blending Suburban Living With Rustic Charm. This Space Showcases Large Windows, A Spacious Dining Area, And A Natural Wood-burning Fireplace With Breathtaking Backyard Views. Additional Highlights Include A Fully Insulated And Heated 1.5-car Garage, Which Can Serve As Extra Living Space Or Storage, And An Insulated Backyard Shed With Electrical Capabilities. This Is A Must-see Property To Truly Appreciate Its Unique Design, Incredible Privacy, And Exceptional Value. **EXTRAS** Backs Onto Green Space And The Holy Rosary Field, Surrounded By Mature Trees For Added Privacy. Features An Insulated Garage And Shed With Electrical, A Durable Metal Roof, And A Spacious 8-car Driveway. A Rare And Unique Lot In Old Milton. (id:55499)
RE/MAX Realty Services Inc.
656 Holly Avenue
Milton (Co Coates), Ontario
Bright and Spacious Townhome in Sought-After Community in Milton. Open Concept Kitchen with Island. Large Living Room with Office Space. Patio Above Garage. Minimum Maintenance Required. Over-sized Primary Bedroom with Walk-in Closet and Ensuite Bathroom. Family Room on Ground Floor Adds to Entertainment. Walk To Parks, Trails and Shopping Plaza. Close to Highway and Milton Go Station. Photos Before Tenancy (id:55499)
Bay Street Group Inc.
1510 - 55 Speers Road
Oakville (Qe Queen Elizabeth), Ontario
1-Bedroom, 1 Bathroom With Not One but TWO Balconies! Endless views of Lake Ontario and the Oakville community. Spacious Master And Large Double Closet, Sleek Eat-In Kitchen With Stainless Steel Appliances, Granite Countertops And Modern Backsplash. All Engineered Hardwood Throughout, No Carpet Here! Includes Ensuite Laundry, Owned Parking Spot #82 & Locker #32. 1-Bedroom, 1 Bathroom With Not One but TWO Balconies! Spacious Master And Large Double Closet, Sleek Eat-In Kitchen With Stainless Steel Appliances, Granite Countertops And Modern Backsplash. All Engineered Hardwood Throughout, No Carpet Here! Includes Ensuite Laundry, Owned Parking Spot #82 & Locker #32. (id:55499)
Royal LePage Premium One Realty
1458 Watercress Way
Milton (Mi Rural Milton), Ontario
Absolutely stunning, Beautiful, 4 Bedrooms, 3 Washrooms End Unit Townhouse like a Semi-Detached built by Great Gulf Homes, Double Door Entry, Spacious Foyer with Tile/w. **9 Feet Smooth Ceiling on Main Floor, **Hardwood on main and 2nd Floor Throughout, Spacious open concept creating a perfect space to gather family & friends. Modern Family Size Kitchen offering high end stainless steel appliances, built in Microwave, Quartz Countertop, Tiled Backsplash, Tall Cabinets with plenty of storage space. Centre Island featuring extended Bar For Dine in and Preparation, Additional Breakfast Area and W/O to Backyard.** Oak Stained Staircase Leads to the Bright sun filled 2nd Floor.** Massive Primary Suite boasting windows all around with/ 5 pc Ensuite and Large W/I closet. 3 Additional Generously sized Bedrooms each with their own closet spaces share 2nd fully equipped 4 pc Bath. Conveniently located Laundry at the same floor; ** Close proximity to Schools, Parks, Shopping stores. (id:55499)
RE/MAX Real Estate Centre Inc.
307 Teetzel Drive
Milton (Cl Clarke), Ontario
This Modern Property boasts Porcelain Tiles in the Kitchen and Breakfast Area, Adding Elegance** and Durability. Warmth emanates from the Fireplace, creating a cozy atmosphere. With 4 bathrooms and a Finished Basement, if offers ample space for comfort and entertainment.Offers anytime with 24 hour irrevocability. Attach form 801 + Sch B all offers should be(Upstairs & Mn Floor) are Fully Renovated with New Flooring, Vanity and Toilet Seat. FreshlyMilton Go Station, its promises both convenience and accessibility.Conveniently located minutes away from Schools, Highways, Grocery Stores, Plazas and theExtras: ** All New Vertical Blinds on the Main Floor, All New Tiles on the Mn Flr, 3 Washroomsmdh.dawood@gmail.comPainted, New Garage Door, New Shingles on Roof, and New Kitchen Cabinets installed recently. (id:55499)
Ipro Realty Ltd.
488 Trudeau Drive
Milton (Cl Clarke), Ontario
Welcome home! This detached property offers 5 total bedrooms and is perfectly situated within walking distance of 3 great schools, parks, and restaurants. A short drive to the dog park, highway 401, community center, and so much more. Offering 1800sqft, this popular model features a newly upgraded kitchen with stainless steel appliances, quartz countertops, and plenty of storage space perfect for culinary enthusiasts. The floor plan flows into the dining and living areas, creating the perfect space to entertain. Fully furnished with California shutters throughout. The home offers four generously sized bedrooms, providing ample space for family, guests or a home office setup. The primary suite is a true retreat, complete with an ensuite bathroom and plenty of closet space. Adding to its appeal, the finished basement offers an additional bedroom, full bathroom and living space perfect for a recreation room, home theater, or gym. Outside, enjoy a backyard retreat, ideal for outdoor dining, relaxation, or playtime with children and pets. The family-friendly neighborhood provides a large park within walking distance, ensuring an active and fulfilling lifestyle. Don't miss the opportunity to own this great home and experience all it has to offer! (id:55499)
Royal LePage Meadowtowne Realty
201 - 10220 Derry Road
Milton (Bm Bronte Meadows), Ontario
Prime Retail Plaza located on Derry within the proximity of 100s of New Residential Homes.Space Ideal for a Small Professional Office - Insurance, Accounting, Engineering, etc. Located on the 2nd Floor, the space offer relative privacy. (id:55499)
Royal LePage Signature Realty
Gla6 - 40 Old Mill Road
Oakville (Qe Queen Elizabeth), Ontario
Great Value! Discover the pinnacle of chic, modern elegance at Oakridge Heights Condos in Old Oakville, offering an unparalleled location. Every corner of this contemporary 2-bedroom, 2-bath condo with a den offers an impressive 1,645 sq. ft. of luxury living space lavishly upgraded with sophisticated details. The generous interlocking stone patio overlooks rolling golf-green lawns & towering mature trees. Inside, you'll find quality hardwood flooring, soaring 9-foot ceilings, elegant stone tiles, upgraded baseboards, trim & 8-foot interior doors, & the massive windows & 2 walkouts offer abundant natural light. Entertain effortlessly in the spacious living & dining room where you can step outside to the patio & enjoy the fresh air. Stunning custom kitchen featuring high-end stainless steel built-in appliances, Corian countertops, extensive cabinetry with valance lighting, while the sunlit breakfast room with a walkout is an ideal spot for morning coffee. Flexible space abounds, with a den perfectly suited for a home office. Retreat to the primary suite, where a custom closet & an opulent 3-piece ensuite with an oversized glass shower await. A second bedroom, beautifully appointed 3-piece bath with a glass shower, & in-suite laundry complete the residence. The building offers convenience & luxury with a personal storage locker, 2 underground parking spaces, & exceptional amenities, including an indoor pool, gym, party room, billiards room, & a BBQ-equipped patio, elevating your lifestyle to new heights. Close to major highways & steps from premium shopping, dining, & the GO Train Station, this gem also places you within walking distance of downtown Oakville, the shimmering shores of Lake Ontario, & vibrant Kerr Village. (id:55499)
Royal LePage Real Estate Services Ltd.

