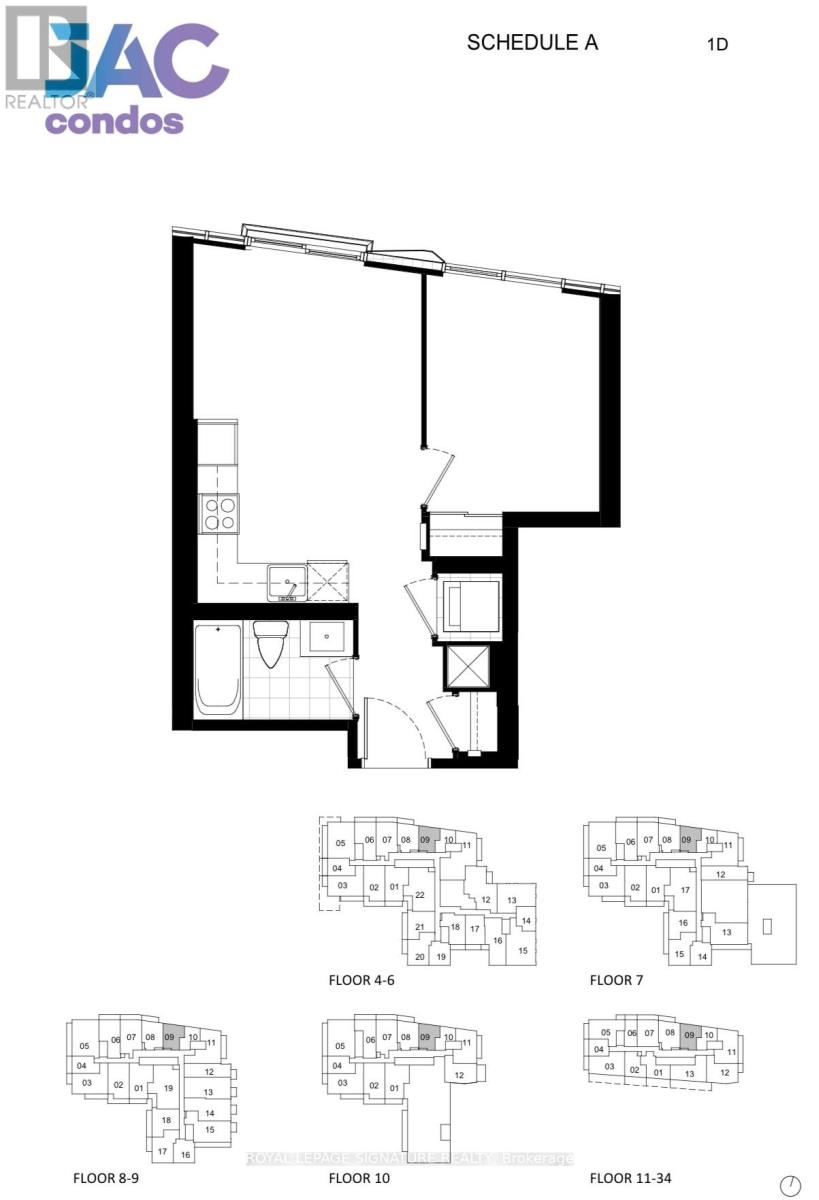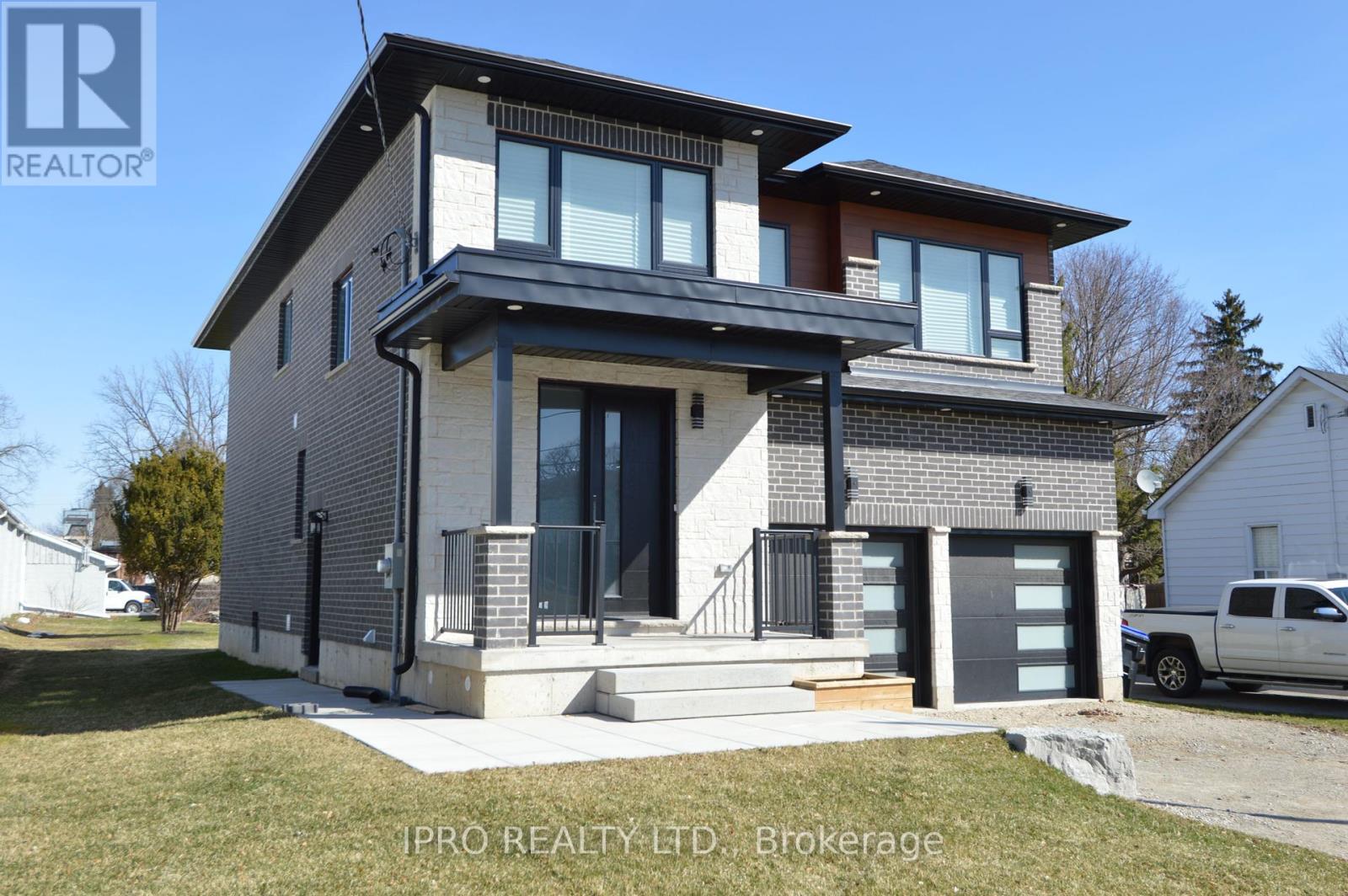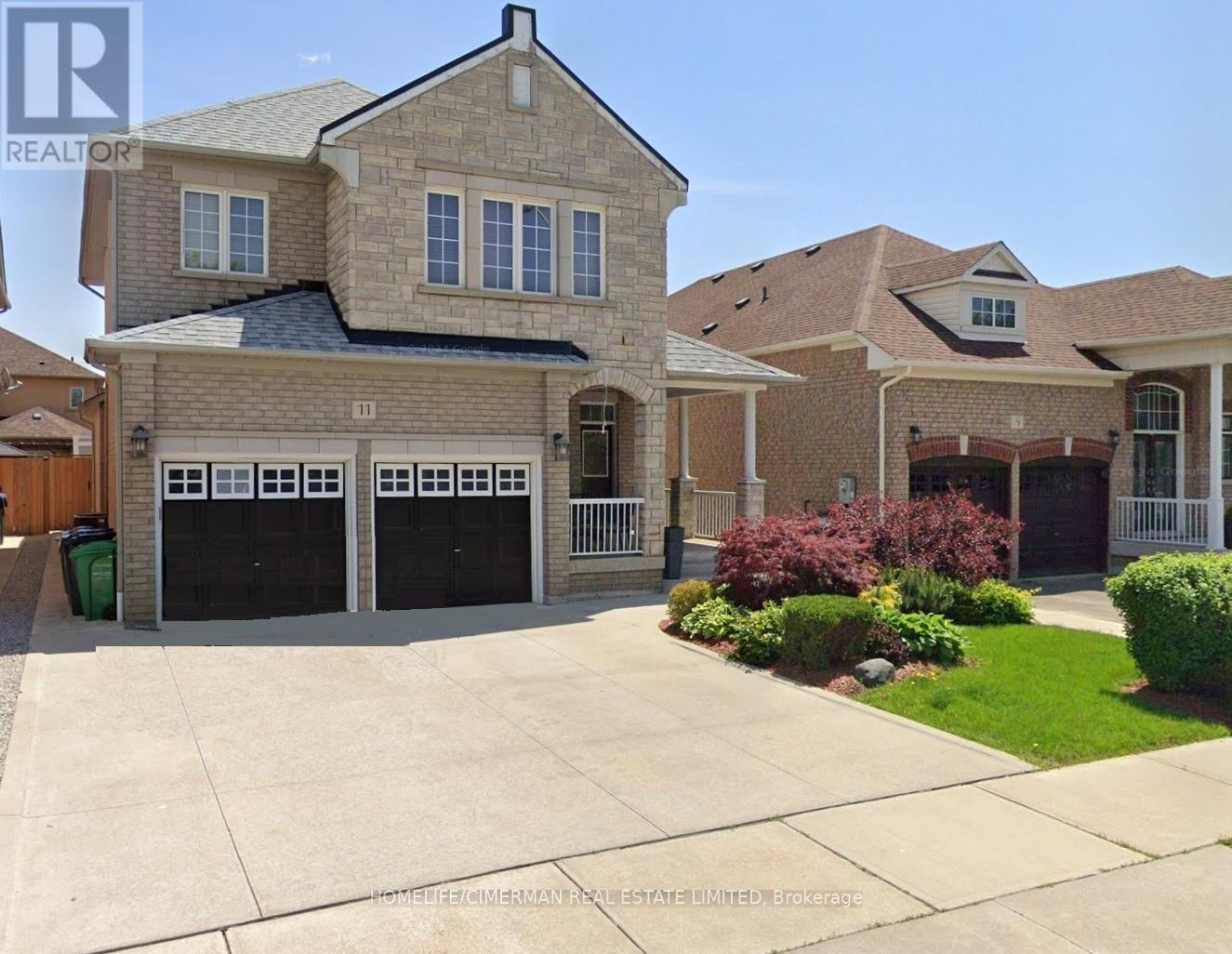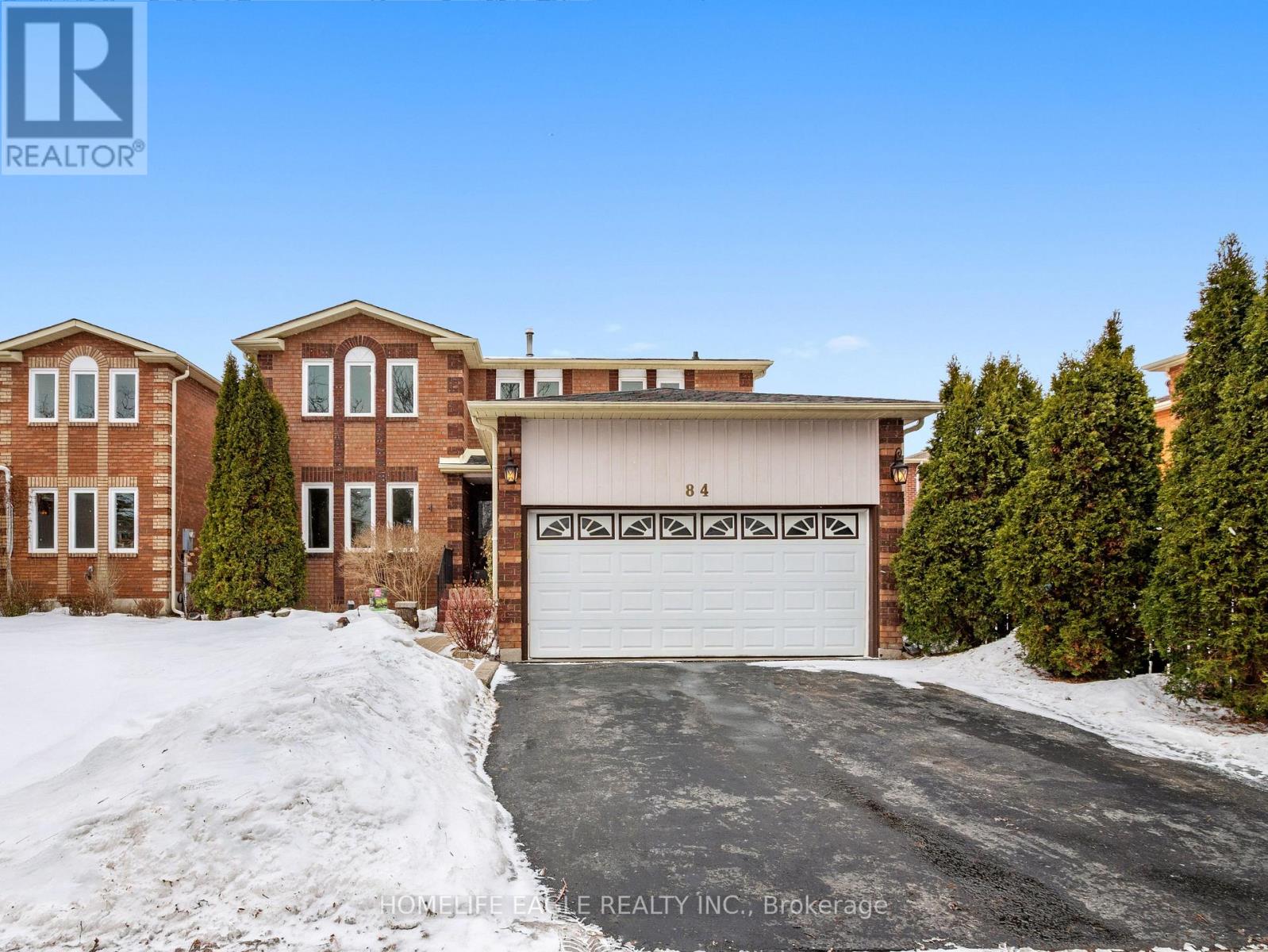3409 - 308 Jarvis Street
Toronto (Church-Yonge Corridor), Ontario
Welcome to Penthouse 3409 at JAC Condos a luxurious downtown Toronto rental that blends modern style, everyday convenience, and breathtaking views in a brand-new development by Graywood and Phantom Developments. This thoughtfully designed suite boasts soaring ceilings befitting a true penthouse, wide plank vinyl flooring, and a highly functional layout that maximizes every square foot. The spacious bedroom stands out with a privacy door, mirrored closet, and stunning floor-to-ceiling windows showcasing panoramic northeast views. The contemporary kitchen features fully integrated appliances and sleek cabinetry, while the upgraded glass shower adds a touch of elegance to the bathroom. A Juliette balcony allows you to enjoy fresh air and sweeping city views, completing the elevated living experience. JAC Condos offers an impressive array of amenities, including a 24-hour concierge and professional property management by Del Property Managers. Enjoy access to a rooftop patio. the perfect place to relax and soak in the downtown skyline. Ideally located in the heart of Toronto, this condo places you steps from top restaurants, shops, entertainment venues, and public transit everything you need for vibrant city living. With upscale finishes, a smart layout, and an unbeatable location, this penthouse is a rare opportunity that won't last long. (id:55499)
Royal LePage Signature Realty
1364 Rock Court
Mississauga (Clarkson), Ontario
Discover this charming semi-detached, 4-level backsplit at 1364 Rock Crt in the heart of Clarkson, one of Mississauga's most welcoming and tight-knit communities. This property features a spacious layout and a large backyard, perfect for outdoor living and entertaining. Enjoy the convenience of being just a short walk from schools, a community center, parks, a grocery store, and easy highway access. Commuters will appreciate being only a few minutes from the Clarkson GO station. Known for its friendly vibe, Clarkson is a place where neighbours look out for each other and a strong sense of community flourishes. Don't miss your chance to be part of this wonderful neighbourhood! (id:55499)
Keller Williams Real Estate Associates
44 Albert Street W
New Tecumseth (Alliston), Ontario
Welcome to 44 Albert St. This elegant, modern two storey home offers plenty of room for a large family with two main bedrooms with ensuite baths, plus a home office and a Fully Legal Basement Apartment with private side entrance. The home is so recently built that some elements will need to be finished before you move in. If you have been looking at typical subdivision builders' homes, this will be a pleasant surprise, you will have to look carefully and take your time to see all the upgrades. Seller will hold first mortgage for up to $1,000,000 at 2.75% for three years and will guarantee rent for $1800 per month for one year including heat and electricity for the basement apartment. **EXTRAS** Nine foot ceilings on main floor and in basement, hardwood floors are engineered hardwood. Driveway will be paved. All counter tops are quartz. Easy walking distance to arena and curling and downtown. (id:55499)
Ipro Realty Ltd.
11 Chevrolet Drive
Brampton (Fletcher's Meadow), Ontario
PRIDE OF OWNERSHIP at this beautiful upgraded 4 bedroom home with high-end finishes and custom flooring throughout main level, including chef's kitchen, large island perfect open concept. Entertainers dream layout. Fully landscaped with sprinkler system, relax with your own oasis in the backyard including a heated and salt water pool, hot tub, large shed, relaxing seating area and BBQ area. Newer roof (2022), utilities furnace (2022), AC (2024), tankless HWT (2021). Stainless steel appliances, laundry on main floor, walk in access from 2-car garage to mud room with access to basement for future potential added living space. Amazing close to all amenities. Quiet street, perfect for families. (id:55499)
Homelife/cimerman Real Estate Limited
1111 - 55 Yorkland Boulevard
Brampton (Goreway Drive Corridor), Ontario
MUST SELL!! Welcome To This Luxurious Sun-Filled 2 Bedrooms, 2 Bathroom Unit, With An Amazing Layout! APPROX 800 sqft Has Tons Of Natural Light Which Shines Throughout The Unit. Modern Design & Fantastic Open Concept Perfect For Entertaining. Laminate Flooring Throughout. 1 Locker, 1 Parking Space, XL Balcony W Nothing Above But The Sky, Overlooking Conservation, 9' Ceilings, Upgraded Cabinets, Granite Counters, S/S Appliances Ensuite Laundry, Bathrooms Have Granite Counters W Under Mount Sinks. PLEASE REMOVE SHOES, LOCK DOOR, TURN OFF ALL LIGHTS. (id:55499)
RE/MAX Gold Realty Inc.
88 Spruce Hill Road
Toronto (The Beaches), Ontario
Location, location, location! Nestled on a superior large level lot on one of this neighbourhood's quietest tree-lined streets, amid many fine newer & classic Beach homes that line this prime Beach 1-way street, this charming century detached dwelling (circa 1908) has been home to the same owners for over 60 years. It's time to start a new chapter and usher in a new owner to enjoy everything this sought-after Beach location & serene enclave has to offer today's savvy buyers. With a clean & safe rear lane (great for kid's games & bicycling) and access to the 2-level garage (that may provide a perfect laneway housing option!) and spacious west facing elevated backyard, there are plenty of options for renovation and/or expansion of the current home. Within a very child friendly walk to acclaimed elementary schools (Balmy Beach P.S + St. Denis S.S); the shops & cafes of Queen St; and within a 5 minute stroll to the Lake & Boardwalk, this lovingly kept quaint home provides ample space for a family to update and renovate to fit their needs, with 4 second floor bedrooms & 3rd floor loft space. The main floor living & dining rooms are bright & spacious with large bay windows, w/walkout from the dining room to the deck. The kitchen has a breakfast area & attached sunroom. The lower level features a ground-level walkout to the backyard. A smart investment in your family's future, with updating and renovations or a complete new build as options. This substantial 33.33 ft X 120.00 ft lot and outstanding Beach location will prove to be one of your best real estate moves. Welcome Home! (id:55499)
Royal LePage Estate Realty
394 Anne Street N
Barrie (West Bayfield), Ontario
Welcome to 394 Anne St. North, a beautifully maintained raised bungalow, where pride of ownership shines throughout! Nestled in one of Barrie's most desirable family neighborhoods, this spacious home offers a bright, open-concept main floor with stunning hardwood floors that flow seamlessly through the expansive living room, dining room, and main floor bedrooms. The updated kitchen features quartz countertops, ample cabinetry, and a walkout to a two-tiered deck overlooking a fully fenced and landscaped backyard perfect for outdoor entertaining. The primary bedroom boasts an updated ensuite with a glass shower and two generous closets. A second spacious bedroom and a four-piece bathroom complete the main level. The versatile lower level features large windows that flood the space with natural light and includes a massive family room with cozy gas fireplace, wet bar, two additional large bedrooms with newer flooring, and a two-piece bathroom that can easily be converted into a full bath. Additional features include a two-car garage, central vacuum system, new front and sliding doors, updated railings and trim, inground sprinkler system, newer deck, and three new basement windows. This meticulously maintained home is move-in ready and waiting for you to make it your own! (id:55499)
Century 21 B.j. Roth Realty Ltd.
962 Lemar Road
Newmarket (Gorham-College Manor), Ontario
Welcome to 962 Lemar Road. A Spacious 3-Bedroom Raised Bungalow in a Prime Location. Dont miss this fantastic opportunity to make this charming 3-bedroom raised bungalow your new home. Nestled on a generous 61 ft x 202 ft lot in a peaceful neighbourhood, this property offers the perfect blend of privacy and convenience. Enjoy the tranquility of suburban living with the added benefit of being just moments from Leslie Streets amenities and quick access to Highway 404.Step inside to find gleaming hardwood floors throughout the main level, including the bright and spacious principal rooms and bedrooms. The primary bedroom boasts a large closet and a private 2-piece ensuite. The eat-in kitchen features classic oak cabinetry and opens onto a large rear deckideal for morning coffee or evening barbecues.The fully finished basement, with a separate entrance, provides great potential for an in-law suite or a multi-generational living space. Whether you're looking for added rental income or room for extended family, the possibilities are endless.An oversized single-car garage, currently used as a workshop, can easily be converted back to accommodate vehicle parking.962 Lemar Road is a rare find that combines space, versatility, and location schedule your showing today! (id:55499)
Coldwell Banker The Real Estate Centre
12 Lakeside Vista Way
Markham (Greensborough), Ontario
A Sun-Lit Bungaloft W Green Conservation & Lake Views! This Bright "Sandpiper Model" with 3 skylight is full of Day Light, Offering 1933 SF of Living Space + A Walkout Basement of 1300+ SF of Unfinished Space. The Welcoming Foyer Flows Seamlessly To Open Concept Living & Dining Areas W Vaulted Ceilings, Hardwood Floors, Gas Fireplace & Walk Out To North West Facing Deck for a Fantastic Lake View & Fresh Air. Extended Kitchen Has Ample Counter & Upgraded Cabinet Space. Cozy Main Floor Separate Bedroom. 2 Main Floor Bedrooms Includes A "King Sized" Primary Bedroom W Walk - In Closet & An Updated Ensuite Bathroom W Tub & Walk In Shower. The 2nd Br Is At The Front Of The House, W A Double Closet + Separate Private Full Bath. Main Floor Laundry. Finished Loft with Full Bath can be used as a 3rd Bedroom with another Walk In Closet, 2 skylights. Single Car Garage & 3 Parking Outside. Garage has a wheelchair ramp that can be easily removed or converted back to full parking space. Original Owners, Immaculate Condition. Access to home from garage. A must see. (id:55499)
Century 21 Leading Edge Realty Inc.
84 Viewmark Drive
Richmond Hill (Devonsleigh), Ontario
The Perfect 4Bedroom & 4Bathroom Detached * Located In Richmond Hill's Family Friendly Devonsleigh Community* Premium 44FT Frontage*Beautiful Curb Appeal W/ Brick Exterior Expansive Windows, Double Main Entrance Drs* Enjoy 2,920 sqft* Above Grade+Finished Basement*Functional Layout W/ Oversized Living Rm* + Family Rm* + Dinning Rm* Potlights Throughout* Hardwood Floors Throughout Chef's Kitchen W/Granite countertop & Backsplash, S/S Kitchen Appliances, Ample Storage * Large Breakfast Area* Walk Out to Private Backyard W/ InterlockedPatio* Massive Family Rm Features Wood Burning Fireplace* Main Primary Rm W/ 4Pc Spa Like Ensuite & Large Walk-In Closet & Seating Area*All Sun Filled & Spacious Bedrooms W/ Ample Closet Space * Main Floor Laundry Rm* Access to Garage From Main Floor * Tastefully FinishedBasement* Perfect for Entertainers W/ Open Concept Area * Potlights* Ofce Rm * Mins To Top Ranking Schools * Richmond Hill High School * HG Bernard Public School * YRT Transit* The GO Station* Community Centre* Public Library* Medical Centre* Parks* Shops On Yonge St* Easy Access To HWY 404 & 400! (id:55499)
Homelife Eagle Realty Inc.
28 Millburn Drive
Clarington (Bowmanville), Ontario
Lovely townhome in a family friendly community with upgraded quartz kitchen, upgraded bathrooms, and a finished, spacious basement level complete with potlights and modern laminate floors for your comfort. 3 bedroom townhome with a finished basement and a walk out to a deck and private backyard. Close to schools, park, and stores. Quiet Location: & family area. Door to Garage. Responsible A++ Tenant who will care this home as their own. No Smoking (id:55499)
Royal LePage Connect Realty
110 Athabasca Street
Oshawa (Donevan), Ontario
This Thoughtfully Customized Home Offers The Perfect Blend Of Style, Space, And Flexibility Ideal For First-Time Buyers, Downsizers, Multi-Generational Families, Or Investors. From The Moment You Step Inside, You'll Appreciate The Warmth Of The Hardwood Flooring Throughout And The Natural Light Streaming Through The Large Bay Window In The Living Area. The Heart Of The Home Is The Modern Kitchen, Featuring A Custom Island, Plenty Of Counter Space, Stainless Steel Appliances, Induction Stove, Spacious Pantry, And Seamless Flow Into The Open-Concept Dining And Living Space Perfect For Entertaining. Just Off The Hallway, You'll Find A Private Office Nook, An Ideal Setup For Working From Home Or Study. The Show Stopping Primary Suite Is A True Oasis, Boasting A Custom Walk-In Closet And A One-Of-A-Kind Ensuite With A Large Stand-Up Shower And Designer Finishes. Downstairs, The Possibilities Are Endless. With A Separate Entrance, Its Own Heat/AC Controls, Full-Size Kitchen, Open-Concept Living Area With Cozy Fireplace, And Two Additional Bedrooms, Its Perfect For Extended Family Or Income Potential. A Full 4-Piece Bathroom, Separate Laundry Makes This Lower Level Both Functional And Versatile. Step Outside To Enjoy The Fully Fenced Backyard Complete With A 16x16 Gazebo For Relaxing And Entertaining In The Warmer Months. The Attached Garage And Double-Wide Driveway Offer Plenty Of Parking. Located Directly Across From A Park With A Baseball Diamond, This Home Offers Both Community Charm And Outdoor Space At Your Doorstep. Close To 401, 407, Shopping, Golf, Schools & Much More! (id:55499)
RE/MAX Hallmark First Group Realty Ltd.












