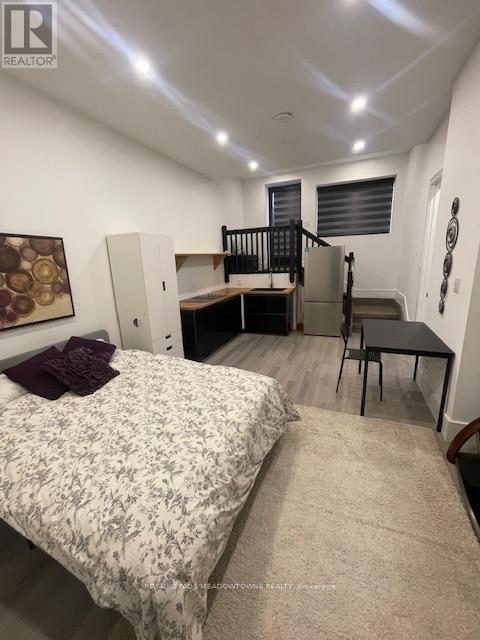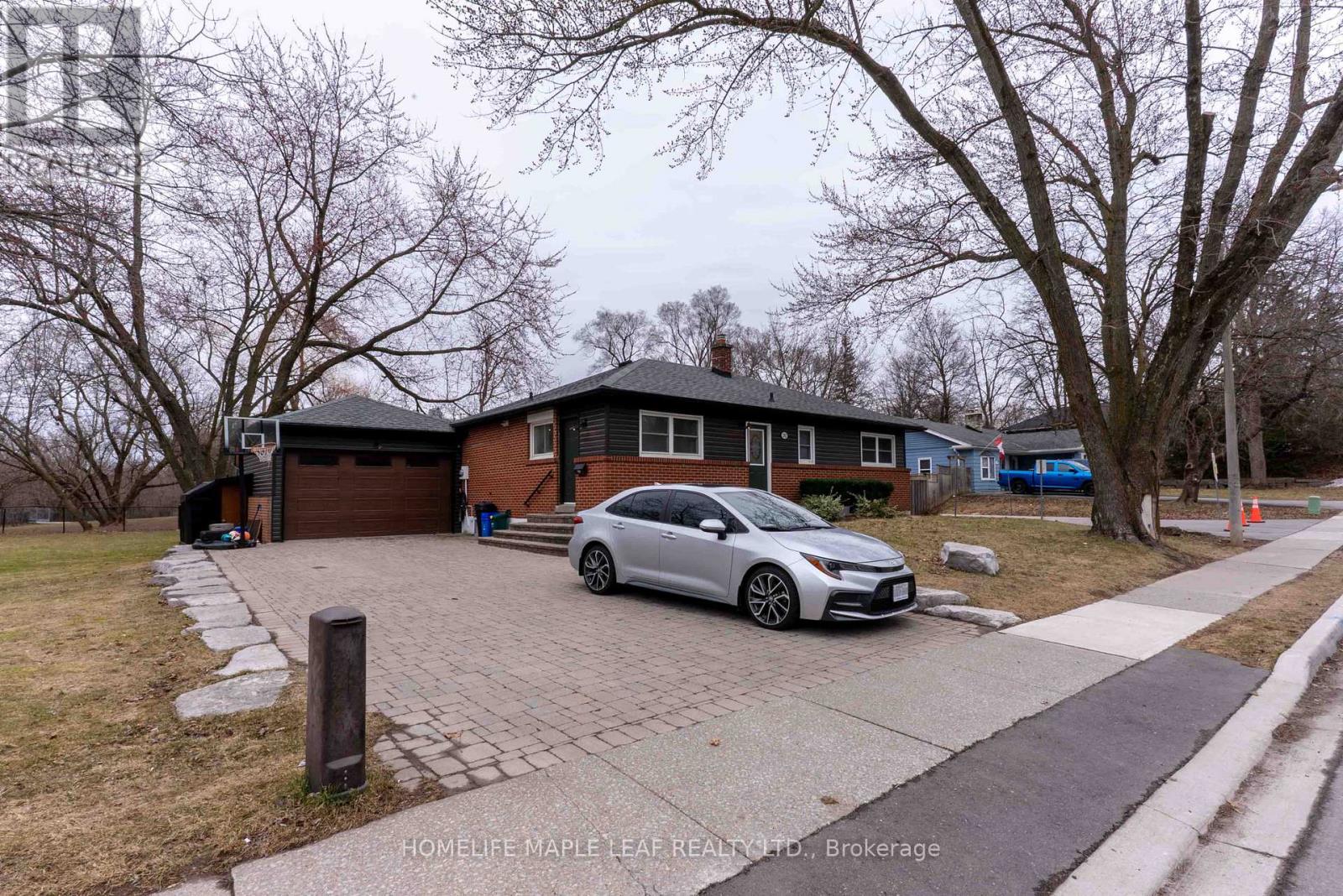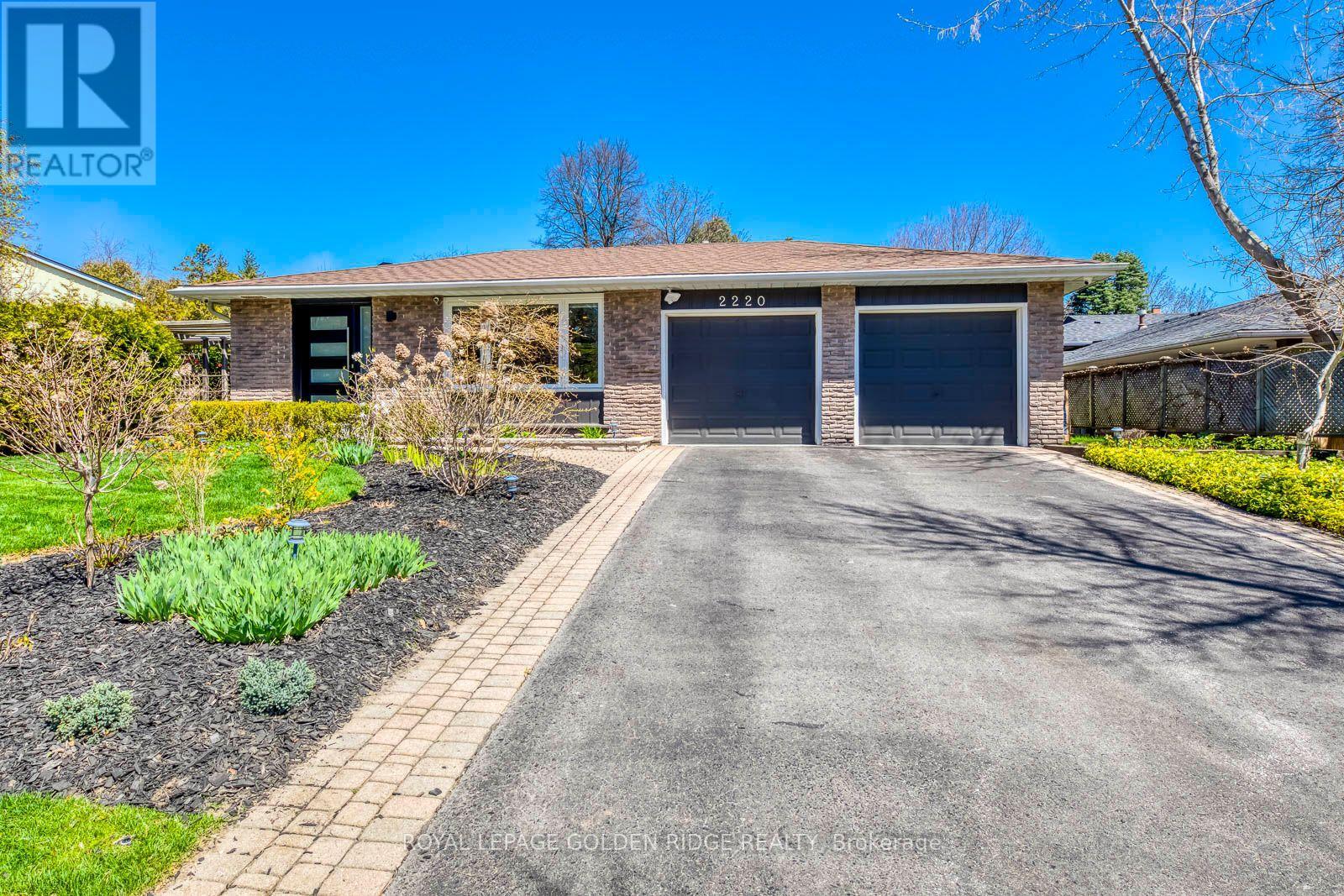113 - 128 Grovewood Common Street
Oakville (Go Glenorchy), Ontario
Welcome to 128 Grovewood Common #113, an exceptional 1 Bedroom + Den condominium nestled in the heart of Oakville's vibrant Uptown Core. Located conveniently on the first floor, this modern and inviting condo offers open-concept living complemented by contemporary finishes throughout. The sleek kitchen boasts stylish countertops, stainless steel appliances, and ample cabinetry, seamlessly flowing into a bright, spacious living area. Enjoy the flexibility of a versatile den, perfect as a home office or additional living space. The large windows allow abundant natural light, enhancing the inviting atmosphere. Relax on your private terrace, ideal for morning coffees or evening unwinding. This unit includes one underground parking space and a storage locker for added convenience. Residents benefit from excellent building amenities, including an exercise room, party room, and visitor parking. Just steps away from grocery stores, cafes, restaurants, and public transit, this condo provides a desirable blend of comfort, style, and urban convenience. Experience Oakville living at its finest! (id:55499)
Red And White Realty Inc.
1574 Clitherow Street
Milton (Fo Ford), Ontario
*RAVINE LOT** Located On A Quiet Street Safe For Kids In The Highly Sought After Ford Neighbourhood. This Beautiful Open Concept Home Featuring 3 Bedrooms, 3 Baths, 9' Ceilings On Main Level. Hardwood On The Main Floor & Second Floor Hallway. Modern Kitchen With Stainless Appliances, A Large Working Island With Seating. Upgraded Light Fixtures Throughout. The Upper Level Features An Oversized Primary Bedroom & Ensuite, Large Walk-In Closet, 2nd Level Laundry. The Home Also Conveniently Offers A Widened Driveway Along With An Interlocked Patio Area And A Shed In The Backyard. (id:55499)
Homelife/future Realty Inc.
480 Silver Maple Road
Oakville (Jm Joshua Meadows), Ontario
Recently built freehold townhome offering modern living in the heart of Oakvilles sought-after Uptown Corewith affordable road fee. Located in the family-friendly Joshua Meadows neighborhood, this home sits in aquiet, safe community with easy access to everything you need. Walk to one of the best recreation parks intown, enjoy nearby shopping, dining, and essential amenities, and take advantage of quick access to majorhighways, transit, and the GO station perfect for commuters and families alike. Step inside to a welcomingentryway with a cozy sitting area, setting the tone for the inviting spaces that follow. The second floorshowcases a bright, open-concept kitchen with sleek stainless steel appliances, granite countertops, acoffee bar, and a functional island with a breakfast bar. The kitchen also features a double sink, amplestorage, and a walkout to a private balcony, perfect for morning coffee or evening relaxation. Overlookingthe kitchen is a warm and stylish living room, complete with rich hardwood flooring, a large windowallowing for plenty of natural light, and an elegant fireplace creating the perfect cozy atmosphere. A modern 2pc powder room completes this level, while a beautifully crafted wooden staircase with iron spindles leads upstairs. The third floor is designed for comfort and privacy. The spacious primary bedroom offers a walkout to a second balcony, a skylight that fills the space with natural light, and double closets providing generous storage. The 4pc ensuite features a sleek tiled shower, large vanity, and contemporary finishes. Two additional bedrooms offer versatility, whether used for family, guests, or a home office. A shared 4pc bathroom mirrors the ensuites modern style, ensuring both comfort and convenience. With a thoughtfully designed layout, upscale finishes, and a prime location surrounded by parks, shopping, and transit, this home is a fantastic opportunity for those seeking style and convenience in North Oakville! (id:55499)
Royal LePage Burloak Real Estate Services
479 Avon Crescent
Oakville (Mo Morrison), Ontario
Furnished Studio Apartment in Prestigious Southeast Oakville Flexible Lease Options! Discover a rare opportunity to live in the highly sought-after Morrison community of Southeast Oakville! This newly built furnished basement studio apartment offers a stylish and functional living space, perfect for a working professional or young couple. Enjoy the ease of all-inclusive living, with utilities and WiFi covered. Designed for comfort, this modern unit features no carpet, in-suite laundry, and two parking spots. Located in a prime area, you'll be just minutes from grocery stores, restaurants, shopping, highways, GO transit, and vibrant downtown Oakville. As a bonus, enjoy the scenic backyard with a peaceful creek, offering a serene outdoor space to relax and unwind. With flexible lease terms no need for a full-year commitment this rare gem wont last long. Move in and make it home today! (id:55499)
Royal LePage Meadowtowne Realty
668 Sellers Path
Milton (Ha Harrison), Ontario
Welcome to this beautifully designed, low-maintenance home featuring four spacious bedrooms and four bathrooms. The main floor offers a convenient bedroom with an ensuite and a walk-in closet! Perfect for an office, guest suite or multi-generational living. The open concept living area is flooded with natural light, leading to a modern kitchen with an island, ample storage and walkout to a huge terrace. Upstairs, you'll find a luxurious primary suite with huge ensuite bathroom, plus two additional bedrooms, den and main bathroom. Enjoy the convenience of a two-car garage and the peace of mind that comes with a zero-maintenance lifestyle. Ideally located within walking distance to all amenities shopping, dining, schools and parks are just steps away. This is the easy life! You wont want to miss this one. RSA. (id:55499)
RE/MAX Escarpment Realty Inc.
423 - 2486 Old Bronte Road
Oakville (Wm Westmount), Ontario
Calling all first-time buyers & downsizers! This is a must see. Finally, a spacious, livable condo that actually feels like home. Welcome to this 956 sq. ft. stylish 2 bed, 2 bath corner unit at MINT Condos. Stylish open concept kitchen with dining area, and bright living room with walk-out to a west-facing covered balcony, overlooking the quiet interior courtyard - sunsets included. Work-from-home? You've got a smart office nook. Need space? Both bedrooms fit king-sized beds, PLUS have space for big dressers, a desk, or a play area! The primary retreat features a walk-in closet, cozy broadloom (2024), and en suite with an upgraded glass walk-in shower. Timeless granite countertops throughout! Separate laundry closet with storage space. Perks? Oh yes. Gym, party room, rooftop deck, on-site retail. One owned parking spot right next to the elevator (VIP status), plus a private locker lined with tarp for discretion. Energy efficient geothermal heating, water included, and no HVAC rentals. And the location? Minutes to Bronte GO, Bronte Park, Oakville Hospital, QEW, 407, and steps to parks, cafés, restaurants, clinics, and shops. Non-smoking building, lots of visitor parking, and bonus - furniture can be included. (id:55499)
Right At Home Realty
292 Woodward Avenue
Milton (Om Old Milton), Ontario
Discover 292 Woodward Ave, a delightful bungalow nestled in the heart of Old Milton. This fully renovated home features new floors, many upgrades with thousands spent on renovations! There are three inviting bedrooms on the main level, and a fully finished basement complete with 2 bedrooms and a kitchen. The expansive backyard offers pool-sized potential and a spacious interlocking patio, ideal for entertaining. With a generous 70 x 158 lot, there's plenty of room to suit all your needs. The interlocking driveway accommodates up to six vehicles, and the 1.5-car heated garage boasts a newer insulated door, vinyl siding, and updated eavestroughs. One of the standout features of this property is its serene location next to green space, with no neighbouring houses behind, ensuring added privacy and tranquility. (id:55499)
Homelife Maple Leaf Realty Ltd.
377 Tudor Avenue
Oakville (Wo West), Ontario
Welcome to the lifestyle you've been waiting for in the exclusive Royal Oakville Club, a prestigious community in South Oakville. Walk to restaurants, shops, downtown, Oakville Harbour, & Lake Ontario. Close to top-rated schools & to highways & the GO station for commuters. Impeccable professional landscaping with extensive interlocking stone in the front & back yards. This Fernbrook masterpiece with stunning visual appeal offers 4+1 bedrooms, 6 bathrooms & approximately 3600 sq. ft. of luxury living space plus the finished basement. Remarkable artisanship & elegant appointments prevail, such as 10-foot main floor ceilings, 9-foot ceilings on the upper level & sound-proofed basement, custom millwork, smooth ceilings, hand-scraped hardwood flooring, deep baseboards, solid core interior doors, chic lighting, pot lights, & all bedrooms upstairs have ensuite bathrooms. The custom kitchen is a chefs dream with sleek white cabinetry, high-end appliances, quartz counters, a generous island with a breakfast bar & a sizeable breakfast room with a wall of windows & a walkout to the fabulous outdoor living space. Entertain on a grand scale in the formal dining room with an exquisite, coffered ceiling, & relax afterward in the spacious great room & enjoy the ambiance of the gas fireplace with a precast stone mantel. Head upstairs to find an open-concept office, laundry room & 4 large bedrooms, all with lavish ensuite bathrooms. The primary bedroom is a tranquil retreat & boasts a 5-piece ensuite bathroom with a freestanding soaker tub & separate glass shower. Downstairs is perfect for casual entertaining & gathering with family for movie night in the media room. A fifth bedroom & a 3-piece bathroom is ideal for overnight guests. This residence offers 200 Amp electrical service, prewiring for security & cameras, & the attached double garage features epoxy flooring. Prefer no pets & no smokers. Credit check & references. (id:55499)
Royal LePage Real Estate Services Ltd.
2153 Redstone Crescent
Oakville (Wm Westmount), Ontario
SPACIOUS 3 BR 2.5 Bathroom Townhome in one of the HIGHEST RATED school zones in Oakville! Steps to Freshco, Starbucks, Tim Hortons, Shoppers Drug Mart, Oakville Hospital, Parks, Oakville Soccer Club, Rec Center, Nature Trails, Public Transit w easy access to major highways & Go station! Modern, Open-Concept Living w HW Floors, Gas Fireplace & Pot-lights. Dining area also has HW floors, w glass sliding doors to fully-fenced, good-size Backyard. Kitchen w Quartz countertops, SS Appliances, Double Sink, Ceramic backsplash & floor. Convenient main-floor laundry w inside access to garage, lots of storage, front-loading washer & dryer w counter for sorting & folding! Second level features the Primary BR w W/I closet & Ensuite 4pc bath with separate shower stall. Two more spacious BR, a 4pc bath & linen closet complete this level. Carpet-free home (except stairs). Parking for 3 cars. Professionally deep-cleaned & freshly painted - ready for you to simply move in & enjoy! Don't miss this one!! (id:55499)
Royal LePage Real Estate Services Ltd.
5433 Sixth Line
Milton (Mi Rural Milton), Ontario
Discover 5433 Sixth Line, a 1-acre gem tucked away in Milton's picturesque countryside, perched above Sixteen Mile Creek. This craftsman-style home was fully transformed in 2014, with a 1000+ square foot addition enhancing its charm. Just minutes from Miltons core, it strikes an ideal balance between serene country life and urban accessibility. Step inside to a light-filled haven boasting three bedrooms, two bathrooms, and over 2100 square feet of family-friendly space. The living room, warmed by a wood-burning fireplace, invites cozy evenings, while the kitchen dazzles with solid wood cabinetry, a 7-foot island, granite countertops, and GE appliances. Two generously sized bedrooms and a four-piece bathroom complete this main level. The dining rooms striking 23-foot ceilings draw the eye upward to a staircase that leads to a secluded primary suite - a true retreat with vaulted ceilings, expansive windows, and a walk-in closet featuring built-in organizers. The ensuite offers a glass-enclosed shower with a bench, a jacuzzi tub, and heated floors for ultimate relaxation. The partially finished lower level includes a rec room and ample storage, adding versatility. Outside, unwind on the deck with coffee or wine, soaking in the tranquil, private yard and scenic vistas. With two driveways and a two-car garage, this property is the complete package. RSA. (id:55499)
RE/MAX Escarpment Realty Inc.
2220 Elmhurst Avenue
Oakville (Fd Ford), Ontario
Nestled within the prestigious confines of South East Oakville, A walk to the lake, walking distance to Oakville Trafalgar High School and Maple Grove Elementary School. The property enjoys comfort, and convenience living in this home, Home System Including 5 Zone Cameras Surveillance 4 Zone Sound System, Canadian Eng. Hardwood, All House Led Light, Black Appliances, Central Vacuum. (id:55499)
Royal LePage Golden Ridge Realty
79 Fulton Street
Milton (Om Old Milton), Ontario
Welcome to 79 Fulton Street, a breathtaking custom-built home, nestled in the heart of Old Milton within walking distance to downtown's shops, restaurants, parks & farmer's market. Thoughtfully designed with high-end finishes & timeless charm, this 2,000 sq ft masterpiece blends warmth, functionality, & elegance. From the moment you arrive, you'll be captivated by the oversized portico, beautifully finished with pine soffits, hemlock posts & beams. The board & batten engineered wood siding completes the picture-perfect curb appeal. Step inside & be greeted by 10ft ceilings, luxury vinyl flooring & an open-concept layout designed for modern living. The family room features applied walls, while the 6.5 ft black-framed windows flood the space with natural light. The custom kitchen is a chef's delight, boasting extended upper cabinets, quartz countertops, an oversized island, stainless steel appliances, a convenient pot filler & a generous-sized pantry. The dining area overlooks a tranquil, tree-lined backyard, creating the perfect backdrop for family gatherings. The backyard features a spacious covered porch, finished with stamped concrete. A gas line is already installed & sized for a future outdoor fireplace. A separate entrance leads to a thoughtfully designed mudroom, complete with ample cabinetry & a serene color palette. Make your way up the solid oak staircase to discover an oversized primary retreat, two spacious bedrooms, a laundry room, & 2 bathrooms. The second-floor features 9ft ceilings, with the primary bedroom showcasing a vaulted ceiling. The primary ensuite is a true escape, featuring double sinks, a freestanding tub, a glass walk-in shower, & a water closet. The chevron-patterned tile floors add a touch of sophistication. This property offers ample parking with a detached single-car garage (280 sq ft) & a spacious driveway that accommodates up to 5 vehicles. This stunning home offers the perfect blend of charm & modern luxury. (id:55499)
Royal LePage Meadowtowne Realty












