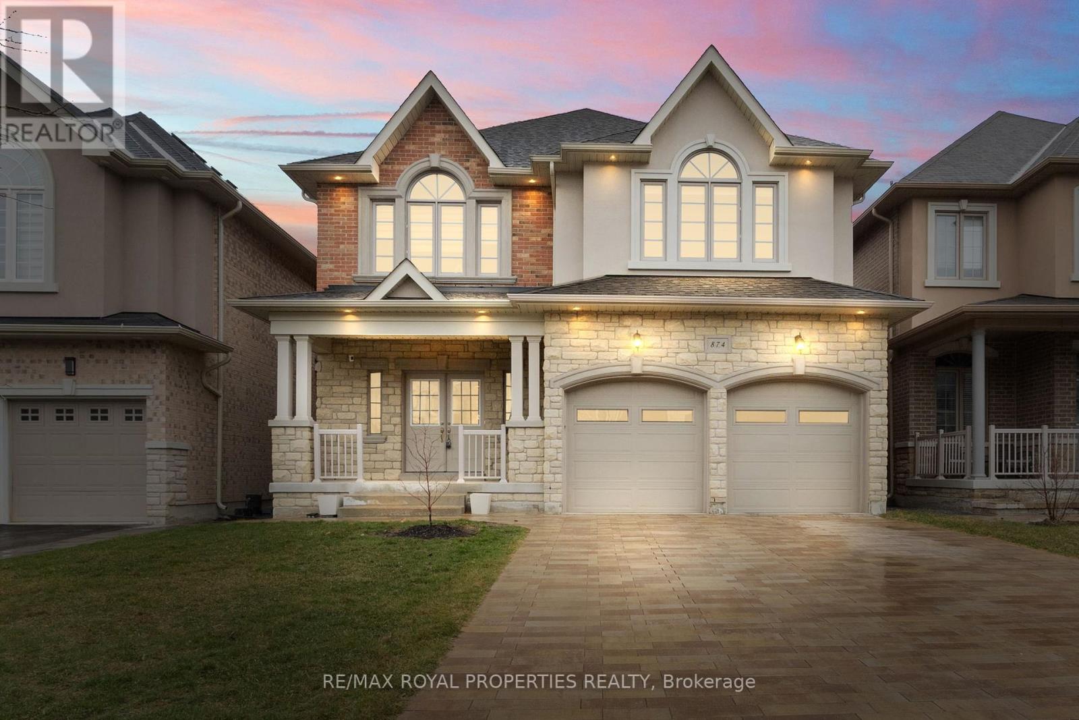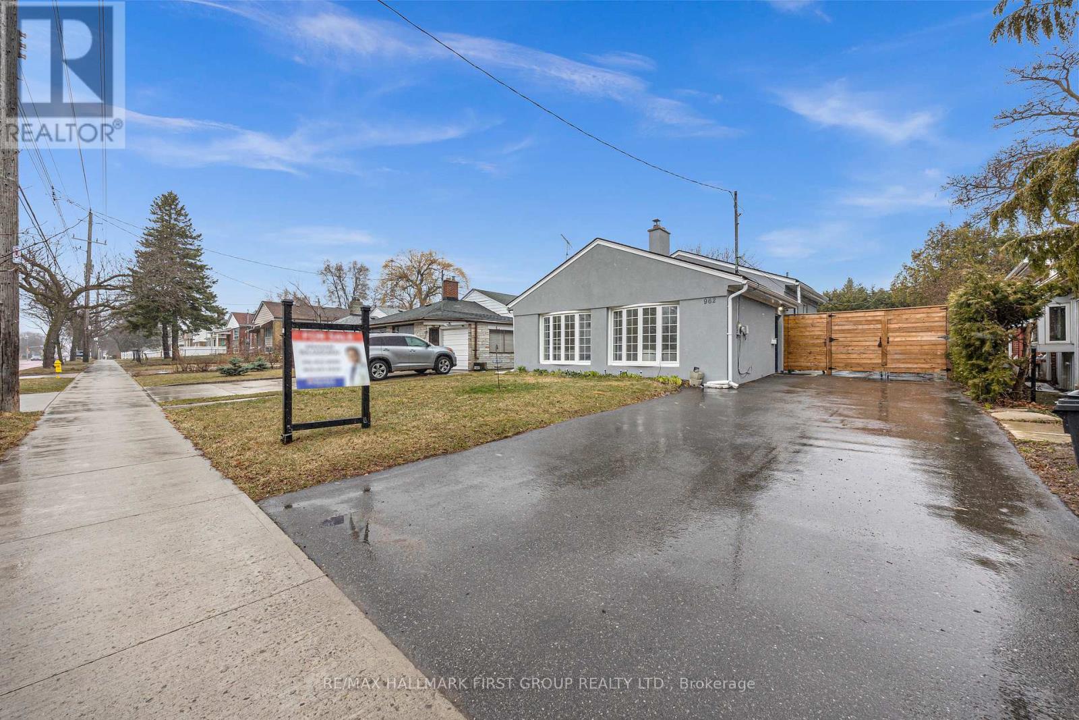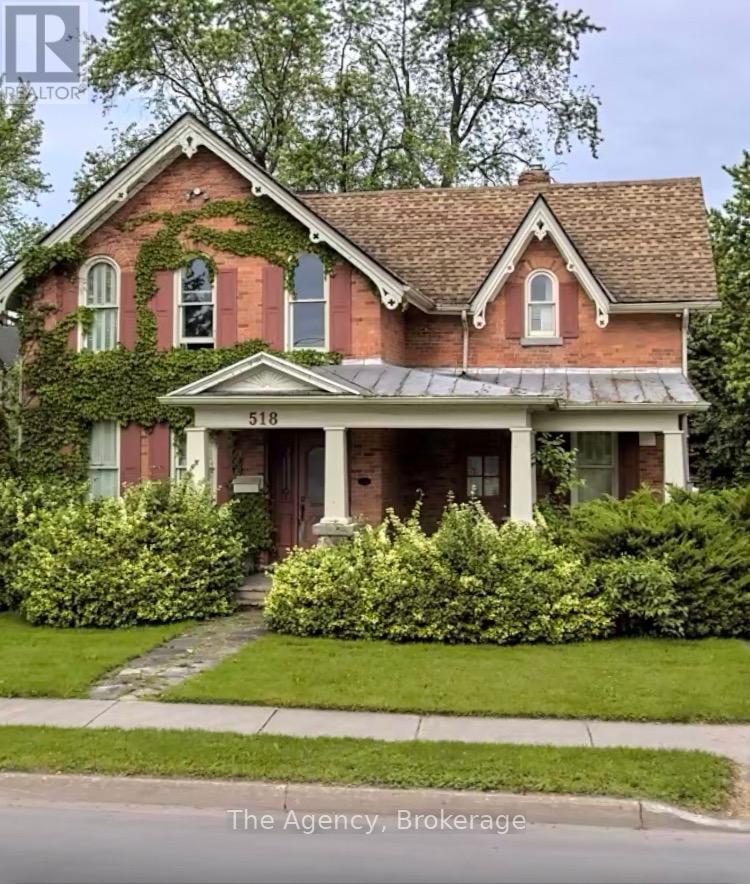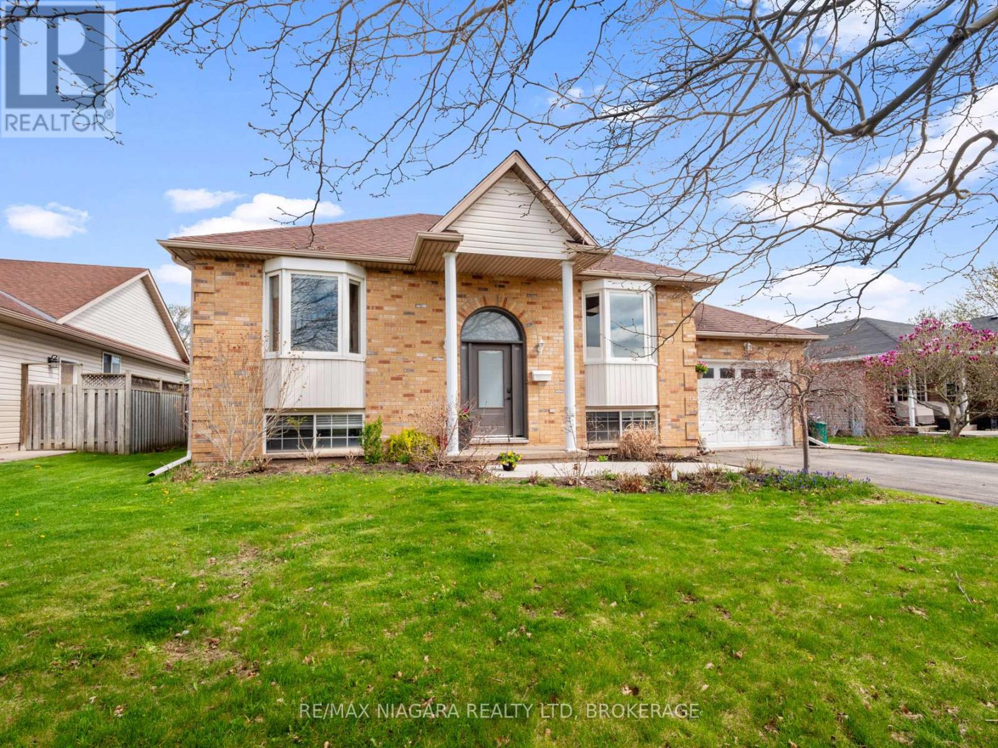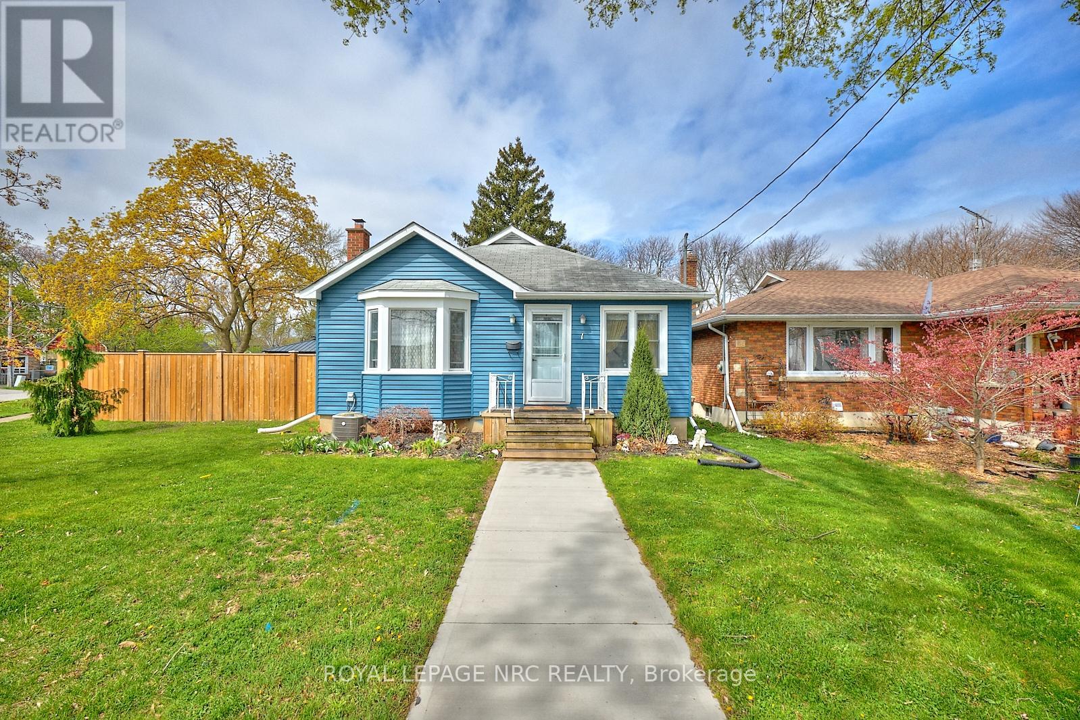21 - 1455 O'connor Drive W
Toronto (O'connor-Parkview), Ontario
Welcome To The O'Connor at Amsterdam, An Upgraded Brand New Luxury Condo Townhome In Central East York. Close To Schools, Shopping and Transit. This Beautiful 3 bedroom offers 1,325 sq.ft. interior and 470 Sq Ft of outdoor space. Balconies on Each Level Complete With Appliances, Parking And Locker For Each Unit. Amenities Include A Gym, Party Room And Car Wash Station. Features & Finishes Include: Contemporary Cabinetry & Upgraded Quartz Counter-Tops and Upgraded Waterfall Kitchen Island. Quality Laminate Flooring Throughout W/ Upgraded Tiling In Bathrooms& Upgraded Tiles In Foyer. Smooth Ceilings. Chef's Kitchen W/ Breakfast Bar, Staggered Glass Tile Backsplash, Track Light, Soft-Close Drawers & Undermount Sink W/ Pullout Faucet. The parking and locker are not included. Parking is available for purchase. (id:55499)
Orion Realty Corporation
874 Wingarden Crescent
Pickering (Dunbarton), Ontario
Welcome to This Elegant, Custom-Built Masterpiece, Built by Louisville Homes! Offering over 4,900 sq. ft. of Living Space, Including a Professionally Finished Basement with 2 Bedrooms, a Kitchen, and a 3-Piece Bathroom, Separate Laundry, With a Separate Walk-up Entrance, Ideal for In-Laws. A Culinary Dream Featuring High-end Built-in Appliances, a Breakfast Bar, Custom Cabinetry, Open to Entertain on the Rear Deck or the Grand Family Room. 9-ft Smooth Ceilings With Crown Moulding on Both the Main and Second Floors, Adding Sophistication. The Primary Bedroom Boasts a Luxurious 5-Piece Ensuite and a Spacious Walk-in Closet. Each Bedroom Offers Ample Space, Including One With its Own 3-Piece Ensuite That Feels Like a Second Primary. Thousands Have Been Spent on Premium Upgrades and Thoughtful Finishes to Enhance Everyday Living. Nestled on a Quiet Cul-de-Sac, in One of Pickering's Most Desirable Neighborhoods, Just Minutes From Top-Rated Schools, Public Transit, Highway 401, and Parks. This Home is the Perfect Blend of Luxury and Practicality, a Rare Find in an Unbeatable Location! (id:55499)
RE/MAX Royal Properties Realty
6 - 1455 O'connor Drive W
Toronto (O'connor-Parkview), Ontario
Welcome To The Westview at Amsterdam, An Upgraded Brand New Luxurious Chic Urban Townhome complex In Central East York. Close To Schools, Shopping and Transit. This Beautiful 2 bedroom plus main floor den offers 1,325 sq. ft. interior and 2 private balconies PLUS Private Roof terrace totaling 470 Sq Ft of outdoor living space. Balconies on Each Level Complete With Appliances, Parking And Locker For Each Unit. Amenities Include A Gym, Party Room And car wash station. Features & Finishes Include: Contemporary Cabinetry & Upgraded Quartz Counter-Tops and Upgraded Waterfall Kitchen Island. Quality Laminate Flooring Throughout W/ Upgraded Tiling In Bathrooms &Upgraded Tiles In Foyer. Smooth Ceilings. Chef's Kitchen W/ Breakfast Bar, Staggered Glass Tile Backsplash, Track Light, Soft-Close Drawers & Undermount Sink W/ Pullout Faucet. The parking and locker are not included. Parking is available for purchase. (id:55499)
Orion Realty Corporation
RE/MAX Hallmark Realty Ltd.
3405 - 125 Village Green Square
Toronto (Agincourt South-Malvern West), Ontario
Enjoy Luxury Living At Tridel's Solaris Complex In Scarborough's Coveted Agincourt Neighbourhood! Bright And Spacious 2 Bedroom Unit With Breathtaking Unobstructed South West Views. Featuring Laminate Floor Throughout, Modern Kitchen, Large Living/Dining Area, Master Bedroom With Ensuite And Walk-In Closet & Private Balcony. Top Tier Amenities: 24Hr Concierge, Gym, Swimming Pool, Billiard Room, Party Room, Roof Top Deck, Visitor Parking & More! Easy Access To Groceries, Shops, Restaurants, Daycare, Parks, Hwy 401/404, Public Transit & More! (id:55499)
Cc Group Realty
Century 21 Landunion Realty Inc.
7 Steele Valley Court
Whitby (Rolling Acres), Ontario
Move-In Ready Home! Welcome to this freshly painted, spacious home perfect for family living. Enjoy a large living room, a private dinning area with a walkout to the deck and big backyard with space for gardening. The Kitchen is updated with stainless steel appliances, a pantry, an a breakfast bar. There's also a powder room and direct access from the garage. The large primary bedroom features a walk-in closet and a 4-piece ensuite. Don't miss this lovely home-it has everything you need! (id:55499)
Homelife Landmark Realty Inc.
962 Midland Avenue
Toronto (Kennedy Park), Ontario
Stunningly Renovated Bungalow with Generous Parking & Prime Location! This beautifully updated, move-in ready home offers a perfect blend of modern design and everyday comfort. Ideally situated within walking distance to a secondary school, it features new engineered hardwood floors, stylish tile work, a sleek contemporary kitchen with quartz countertops, updated bathroom, high-end appliances, and energy-efficient pot lights throughout.The full brick exterior is complemented by elegant plastered stucco accents and a thoughtfully landscaped yard. Inside, enjoy an open-concept layout filled with natural light, plus a fully finished basement with an in-law suite and ample storage space.Located close to transit, shopping, schools, and all essential amenities. This home truly has it all! (id:55499)
RE/MAX Hallmark First Group Realty Ltd.
518 King Street
Port Colborne (Main Street), Ontario
Circa 1845 Welcome to the Ott HouseIf youre looking for something truly unique, look no further. This 18th-century home was built to last and offers timeless character with modern potential.Featuring four spacious bedrooms, two full bathrooms, and a dedicated office, this historic beauty also includes an unfinished basement brimming with opportunity. The property boasts a massive three-bay garage (2 stories 43' x 32')and an impressive side lot filled with mature fruit trees and towering pines perfect for lush landscaping or future development.The city of Port Colborne has already deemed the side lot large enough for a potential severance. Centrally located, the home is close to shopping centers, grocery stores, all school districts, and within walking distance to bus stops.Looking for some affordable outdoor fun? Nickel Beach is just a short walk, bike ride, or drive away. This property may also have professional use potential.Dont miss out properties like this rarely hit the market! NOTE seller provide room measurements (id:55499)
The Agency
3564 Hill Street
Fort Erie (Stevensville), Ontario
Seldom offered Stevensville location .Central to both Niagara Falls and Fort Erie. Moments to QEW. Close to award winning school , park and Community Centre. Well maintained. Many recent updates. Kitchen redo in 2022 features beautiful backslash and quartz countertops. Main level flooring 2021. Spa like main bath redone in 2022. Bay windows and patio doors 2021. New blinds 2022. Bright open concept interior has been freshy painted. Vaulted ceilings. 2+1 spacious Bedrooms. 2 Baths. Home offers lots of storage. Patio doors from kitchen lead to a two tiered deck and fully fenced backyard. Shed is included providing extra backyard storage. Fully finished basement offers a 3rd bedroom and 2nd bath. Attached garage has additional overhead storage. 10 minutes to new Niagara Falls hospital. (id:55499)
RE/MAX Niagara Realty Ltd
1 Thorndale Avenue
St. Catharines (Haig), Ontario
Charming & Updated 4-Bedroom Bungalow in Central St. Catharines. Don't miss this beautifully updated 4-bedroom, 2-bathroom bungalow, ideally situated in central St. Catharines just minutes from the QEW, shopping, and schools. Designed with an inviting open-concept layout, this home offers the perfect blend of comfort and entertainment space, making it ideal for family gatherings and hosting friends. Step inside to discover a modernized kitchen (2018) that seamlessly flows into the living and dining areas, creating a warm and welcoming atmosphere. Cozy up in the family room by the gas fireplace (2022) for those cooler evenings, while the new siding (2024) enhances curb appeal and durability. Outside, enjoy a spacious, fully fenced backyard with a newly installed concrete patio, perfect for outdoor relaxation and summer barbecues. The detached garage provides additional storage and parking convenience. This home features two bedrooms on the main level and two bedrooms downstairs, offering versatile living arrangements. With a separate entrance, the lower level presents exciting in-law suite potential, complete with a generous family room, laundry room, and utility space. Don't miss out on this fantastic opportunity. Schedule your viewing today and envision yourself in this charming and well-maintained home! (id:55499)
Royal LePage NRC Realty
Lower - 90 Commercial Street
Welland (Lincoln/crowland), Ontario
Utilities included in monthly rent! Fantastic location - walking distance to Shoppers , Freshco Grocery Store, Banks, Tim Hortons & more! This bright spacious renovated basement level unit features 2 bedrooms, 1 bathroom, separate private entrance, private in-suite laundry & fenced in backyard access. Newer flooring, newer kitchen countertops & more. Reach out for more details on this great opportunity. (id:55499)
Exp Realty
Lower - 38 Cypress Street
St. Catharines (Lakeport), Ontario
Nestled in the desirable north end of St. Catharines, this bright and spacious 3-bedroom, 1-bathroom home is perfect for families or professionals. Located just minutes from scenic walking trails, Port Dalhousie, and local amenities, this home offers the best of suburban living with nature at your doorstep. Step inside to find a welcoming layout with large windows and a functional kitchen. The spacious bedrooms provide plenty of natural light, while the well-maintained bathroom adds to the homes charm. Enjoy summer evenings in the beautiful backyard, perfect for entertaining or relaxing in a peaceful setting. With a private driveway and ample storage, this home has everything you need. Prime location near parks, schools, and shopping Steps from walking trails and a short drive to Port Dalhousie. (id:55499)
RE/MAX Garden City Realty Inc
13182 Lakeshore Road
Haldimand (Dunnville), Ontario
Spacious family home w/ 4 bedrooms, 3 baths & double garage, situated on a fabulous 3 acre parcel graced with views of the lake in the front & mature trees, awesome 20x30 deck & large pond in the rear. Enter the property via a large circular drive w/ an abundance of parking, to discover the home's inviting curb appeal graced with tasteful landscaping highlighted by grand amour stone accents & welcoming front stairs that lead to the covered front porch, spanning the entire length of the home. The main floor layout featuresLR & family rooms, separated by 2 sided gas FP, spacious eat-in kitchen w/ Corian hard surface counters & formal DR ( currently being used as large butler's pantry ). Completing the main floor is a mud room, laundry area w/ separate entrance & charming 2pc powder room. The spiral wood staircase leads to the upper level where you'll find 4 bdrm's & 2 baths, including the large primary suite w/ W/I closet & 5pc ensuite bath. Hardwood floors + many character accent features are found throughout. The partially finished basement level features amazing 10' ceilings, a large cozy Rec room, tons of storage and future development potential. Maintenance free exterior w/ new lifetime metal roof, natural gas & whole house back up generator provide peace of mind and worry free country living. Out back you'll find a newly constructed 12x20 maintenance shed w/ attached dog run, chicken coop & small storage shed. A great place to raise a family w/ public beach access across the street, Long Beach golf course a few doors down, walk, ride or cross country ski the Friendship Trail just a short walk away & skating on the backyard pond in the winter. (id:55499)
Coldwell Banker Advantage Real Estate Inc


