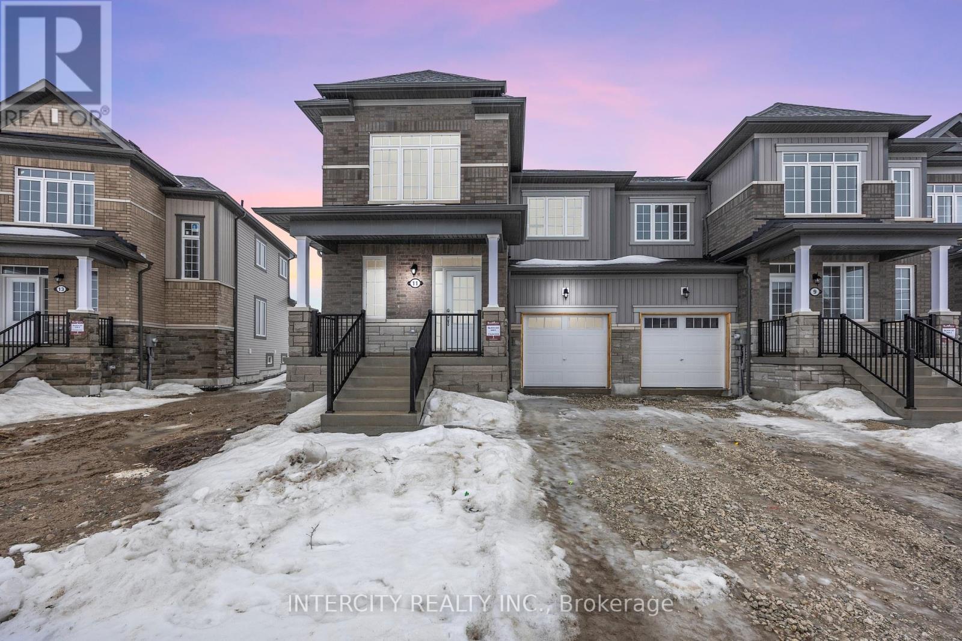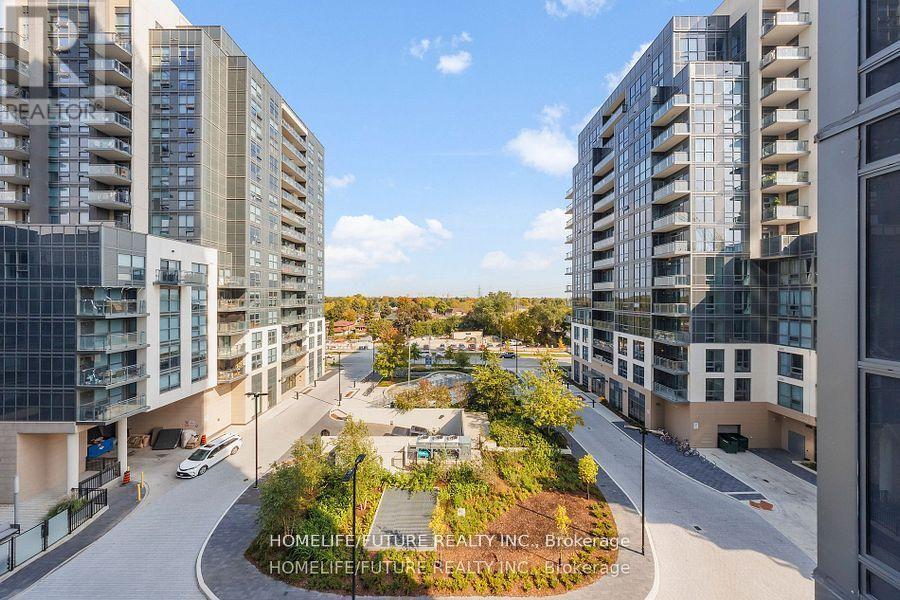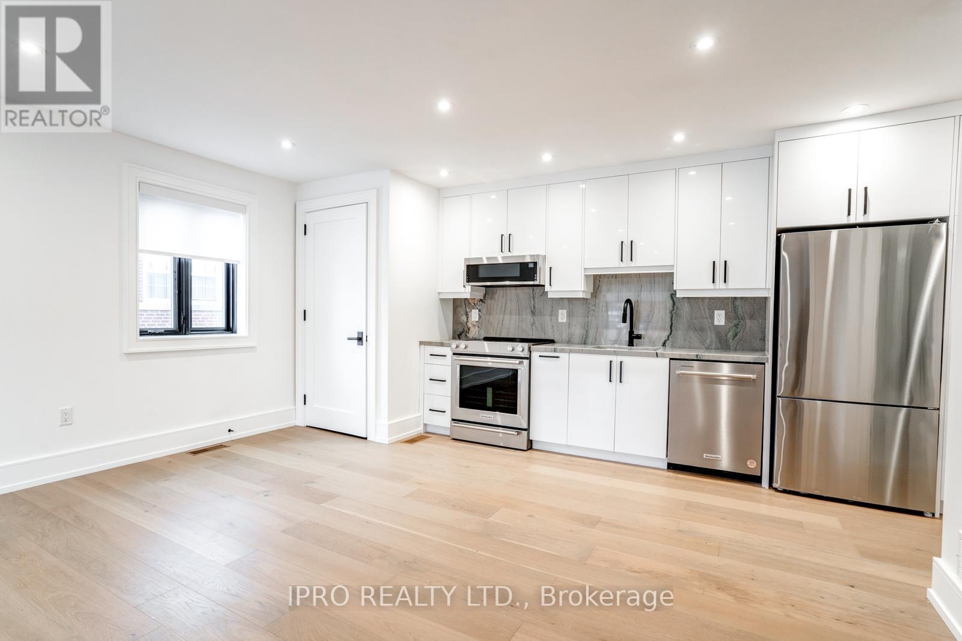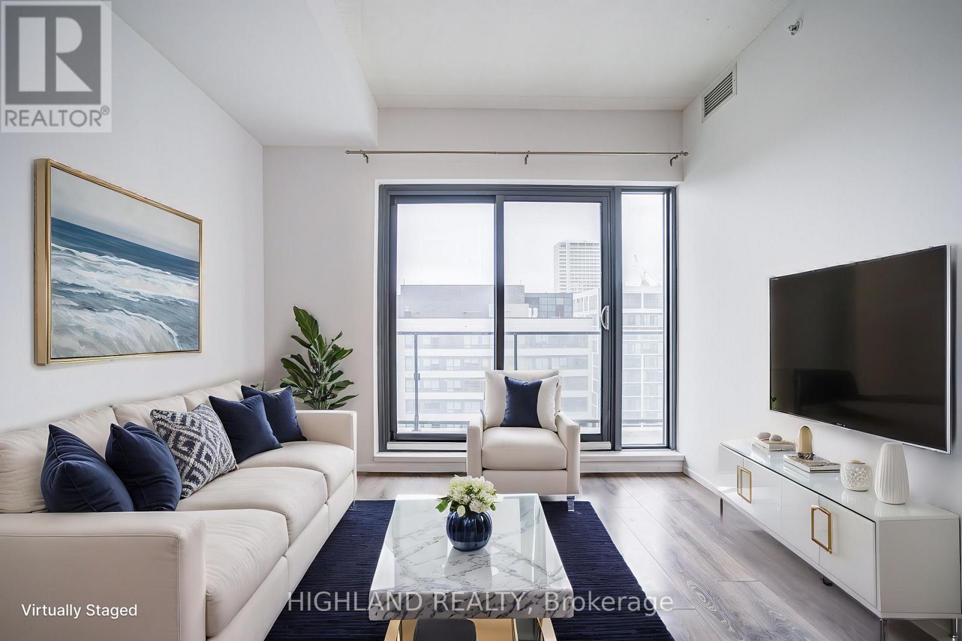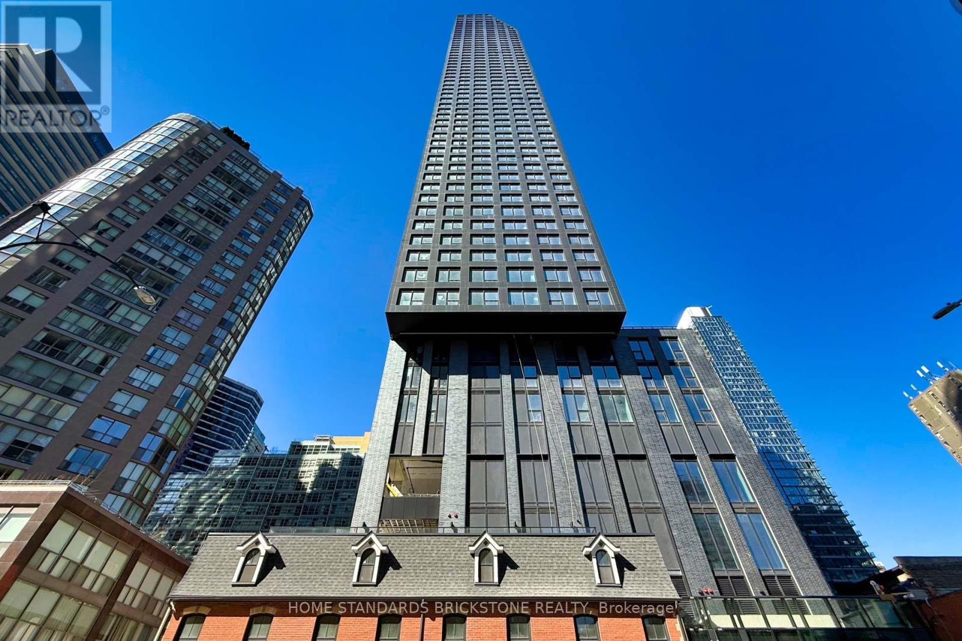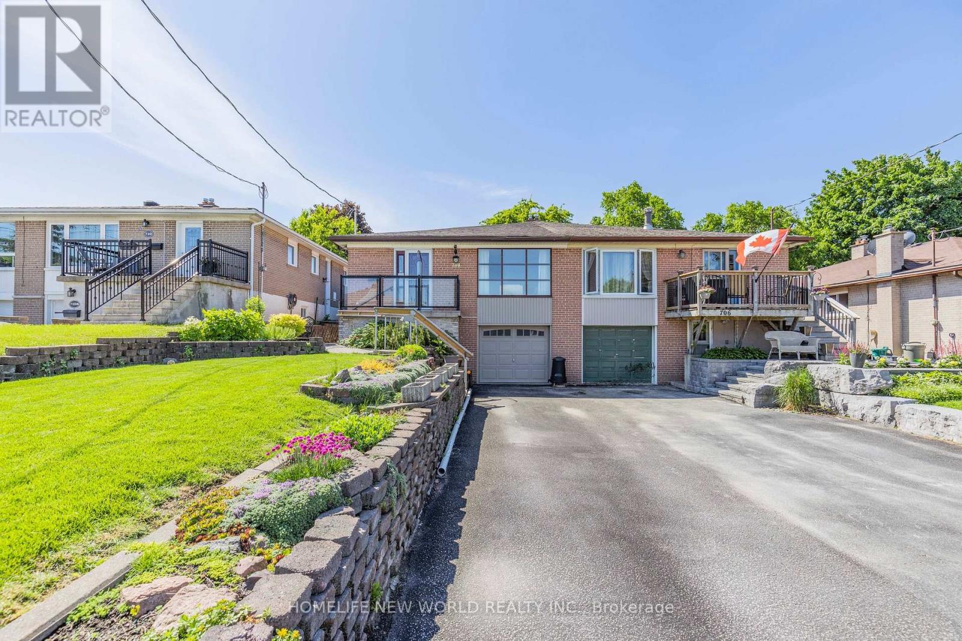909 - 505 Webb Drive
Mississauga (City Centre), Ontario
"This is an Assignment Sale" --- Stunning 1 Bed + 1 Bath in the heart of Mississauga. This is your rare opportunity to own a brand new beautiful 1 Bedroom + 1 Full Bathroom unit in M City 3, the tallest and most iconic architectural tower in Mississauga City Centre! Walk to Square One Shopping Centre - Mississauga's one-stop destination for shopping, dining, and entertainment. Steps to City Hall, Celebration Square, Central Library, YMCA, skating rink, supermarkets, banks, bus terminal and more! With Interior 532 sq ft and 107 sq ft large Balcony, 9ft smooth ceilings, Laminate flooring in living and bedroom areas, Open concept living/dining layout, South-facing with tons of natural light and park views. Custom-designed suite entry door, Modern kitchen with stone countertop, porcelain backsplash, under-mount stainless steel sink, and pull-down spray head faucet. Appliance package includes:24" Integrated refrigerator & dishwasher, 24" S Stainless Steel slide-in range & vent, Stainless Steel Microwave & 24" stacked washer/dryer. World-Class Amenities includes an Outdoor pool, Rooftop garden, gym, Party room, Sauna, Children's playground, And much more! This is your opportunity to be part of Mississauga's most ambitious and exciting master-planned community - M City. Property Tax not yet assessed. Maintenance fee not yet finalized. Tentative occupancy is expected in January 2026. (id:55499)
Bay Street Integrity Realty Inc.
130 Bayview Avenue
Georgina (Keswick South), Ontario
This gorgeous Brick Bungalow property has a lot going for it. It has a lovely modern 2 BR In-Law appartment. It backs onto Greenspace so no houses are behind it. Only you and your 2 neighbours on both sides have access to the greenspace behind the house which is maintained by the neighbour on the left. Great neighbours. Walk out to covered deck and private backyard. There is a quiet park just down the street. It is close to all amenities in the south end of Keswick. Close to the lake for boating etc. South end location. Shows well! Some furniture can be included. (id:55499)
Transglobal Realty Corp.
61 Melmar Street
Brampton (Northwest Brampton), Ontario
3 Storey Townhome with 3-bed, 3-bath by Mattamy Homes in NorthwestBrampton. This stunning residence offers the perfect blend of modern living and convenience, ideal for those seeking comfort and accessibility. This residence is close to the GO station and features a gourmet kitchen with stainless steel appliances, granite countertops, and large windows throughout. The primary suite boasts a mirrored closet and spa-like ensuite. This townhouse alsooffers practical amenities such as a main floor powder room, 9-foot ceilings on the main floor, garage access, zebra blinds throughout and a laundry area for added convenience. Enjoy proximity to schools, parks, and amenities. Commuters will appreciate the proximity to the GO station, providing seamless transportation to downtown Toronto and beyond. Don't miss your opportunity to experience luxury living in this Mattamy-built townhouse in Northwest Brampton. Upgraded light fixtures, Hardwood Oak stairs, and many more upgrades (id:55499)
Century 21 People's Choice Realty Inc.
2159 Belgrave Court
Burlington (Tyandaga), Ontario
This is the one you've been waiting for! The completely renovated, 2 storey family home in one of Burlington's most elite neighborhoods. Welcome to 2159 Belgrave Court in upper Tyandaga. This 5 bedroom 4 bathroom home has recently undergone an extensive renovation, sparing no expense and with the finest of finishes. The bright and spacious main level features light hardwood throughout paired with a matching custom staircase, main floor laundry, a large dining room, cozy family room and an absolutely stunning custom chefs kitchen with a massive waterfall island, built-in oven, stainless appliances and pot filler. Up top there's a primary suite that certainly has the WOW factor with a huge 5 piece ensuite and walk in closet. 3 additional bedrooms and another 5 piece main bathroom round out the 2nd storey. The size of the lower level is sure to impress with another bedroom, 3 piece bathroom and loads more living space. From top to bottom and inside and out you will really notice the quality workmanship and detail that went into this turnkey stunner. Come and see for yourself, no disappointments here. (id:55499)
RE/MAX Real Estate Centre Inc.
11 Avalon Drive
Wasaga Beach, Ontario
Location-Location-Location, Sunnidale By Redberry Homes, A Master Planned Community Located Along The World's Longest Fresh Water Beach. Well Appointed Freehold End Unit, Approximately1733 Sq.Ft. (As Per Builders Plan) Encompassing Luxury Features You Deserve. Including9ft.Ceilings Throughout The Main Floor, Stunning Window Vistas, Breathtaking Designer Details, This Home Is Crafted Ready For Your Personal Touches. Full Tarion Warranty For Peace Of Mind. Building Closing Costs Capped At $5000. (id:55499)
Intercity Realty Inc.
630 - 20 Meadowglen Place
Toronto (Woburn), Ontario
Location! Location! Location! Bright 1 + 1 Bedroom Condo Unit Available For Sale. Kitchen With Quartz Countertop With S/S Appliances. Close To Hwy 401, U Of T Campus, Shopping, School And Much More. Building Offers 24/7 Concierge, Gym, Party Room, Game Room, Rooftop Patio. (id:55499)
Homelife/future Realty Inc.
408 - 1400 Kingston Road
Toronto (Birchcliffe-Cliffside), Ontario
This exceptional south-facing suite with parking spans an impressive 760 square feet and is designed to provide both comfort and style. It features two generously sized bedrooms that create a serene retreat, complemented by two contemporary bathrooms adorned with modern fixtures. Step outside to your private 41-square-foot outdoor space, an ideal nook for peaceful morning coffees or relaxing evenings. The design brilliantly maximizes natural light, thanks to expansive floor-to-ceiling windows that flood the space with sunlight and frame breathtaking views of the prestigious Toronto Hunt Club Golf Course. Nestled in the desirable Birch Cliff Village, this suite offers tranquillity and accessibility. The open-concept layout seamlessly connects the living areas, enhancing flow and functionality, a perfect setting for entertaining friends or enjoying quiet, cozy nights. The chic kitchen is a culinary dream, featuring sleek stainless steel appliances, abundant cabinetry for all your storage needs, and a stylish breakfast bar that invites casual dining and fosters delightful conversations. Additional highlights of this remarkable suite include an ensuite laundry, one parking spot and a storage locker, providing practical solutions for urban living. The prime location ensures easy access to various amenities, such as a vibrant Community Centre, reputable schools, and efficient public transportation via the Toronto Transit Commission (TTC). Plus, the nearby Bluffs offer stunning natural vistas, making this property not just a place to live but a gateway to a lifestyle. (id:55499)
RE/MAX Hallmark Realty Ltd.
2110 - 210 Victoria Street
Toronto (Church-Yonge Corridor), Ontario
Bright and Spacious Bachelor Apartment in most wanted Pantages Building. Furnished. Laminate floors, S/S kitchen appliances. Great West Exposure. Close to St. Mickle Hospital, Ryerson University, Eaton Centre, Most popular Dundas Square Subway Station, Theaters, Restaurants (id:55499)
Sutton Group-Admiral Realty Inc.
99 John Street
Toronto (Waterfront Communities), Ontario
Underground Parking Spot - Legal Definition F-21 (Different Municipal # P6-20) At 99 John Street. Buyer Must Be Registered Owner Of 99 John Street Condo Unit. (id:55499)
Aimhome New Times Realty
Parking Level 6 #95 - 60 Princess Street
Toronto (Waterfront Communities), Ontario
One parking spot available for sale for OWNERS AT 60-70 Princess Street. any questions email to : sellwithquan@gmail.com (id:55499)
Central Home Realty Inc.
1907 - 224 King Street West Street W
Toronto (Waterfront Communities), Ontario
Corner south facing Two Bedroom Soft Loft with Forever South views in Entertainment and Financial Districts. Architectural Design Savvy Panels through floor-to-ceiling window walls add unique urban sophistication, cement ceilings, accent walls, and glass sliding doors. Approx. 9' Ceilings. Scavolini kitchen features 5 burner gas range, Caesarstone counters, SS appliances. King Size Primary bedroom. Deep balcony expands full suite width, has room to dine plus a BBQ gas line! Perfect city escape overlooking vibrant King Street, Roy Thompson Hall, circa 1800's St. Andrews Church, and Enjoy the 6th floor Outdoor Pool and Sun lounge, gym, great party room with kitchen, 24-hour concierge. Easy Access PATH, TTC, And The Best The City Has To Offer. 100 Walk score! **EXTRAS** Scavolini Cabinetry, Blomberg & Fisher Paykel Ss Appls & Fulgor Gas Range. Soon to be freshly painted! (id:55499)
Sotheby's International Realty Canada
1 - 344 Donlands Avenue
Toronto (East York), Ontario
This beautiful, brand new one-bedroom suite boasts impeccable finishes, perfectly situated in the heart of East York, minutes from DVP and Donlands Subway Stn! With a brand new kitchen and top-of-the-line appliances, its ideal for those seeking both comfort and convenience. The thoughtfully designed living & dining area offers an inviting space for relaxation and entertainment, while the abundance of natural light floods the unit through its expansive windows, creating a bright and welcoming atmosphere. The fully equipped kitchen features sleek, modern appliances, custom stone countertops and backsplash, making meal preparation a breeze. Private bedroom with custom California closets! For added convenience, the unit includes ensuite laundry and hallway for extra entryway storage. For outdoor enthusiasts, nearby parks and green spaces provide a peaceful retreat. Located in a vibrant neighborhood, you'll enjoy easy access to a plethora of amenities, including schools, transit options, and local shops and eateries. Experience the perfect balance of tranquility and urban living in this East York gem! **EXTRAS** Custom California Closets, Windows & Blinds. Utilities Included! (id:55499)
Ipro Realty Ltd.
3004 - 159 Dundas Street E
Toronto (Church-Yonge Corridor), Ontario
AAA location: Steps to TMU (formerly Ryerson University), Yonge-Dundas subway station, and streetcar lines. Walk to Eaton Centre, top hospitals, University of Toronto, and George Brown College *Sun-drenched and spacious 1-bedroom, 1-bathroom unit.* Boasting floor-to-ceiling windows and a coveted south-facing exposure, this home is flooded with natural light and offers breathtaking city and lake views.* Enjoy 9-foot ceilings, a large private balcony, and a modern kitchen outfitted with sleek stainless steel appliances. The thoughtfully designed layout features a walk-through bathroom with direct access from the primary bedroom, combining style and convenience seamlessly. Residents enjoy access to premium amenities, including a 24-hour concierge, sun deck, landscaped garden, BBQ area, outdoor pool, and a fully equipped gym. Perfect for investors or anyone seeking a contemporary, move-in-ready space in the vibrant heart of the city. (id:55499)
Highland Realty
1009 - 120 Parliament Street
Toronto (Moss Park), Ontario
GET excited living @ EAST United ~ Dwell Well with modern living in this sophisticated 21-storey in the sought-after hip vibe of Corktown/Distillery where every amenity is at your doorstep. Linear stylish aesthetic with clean lines offers a sleek functional space with soaring super high 10FT+++ smooth ceilings gives a L-O-F-T vibe, wide welcoming foyer has double sliding closet for ample storage, luminous recessed lighting, leads into your open concept culinary kitchen and luxe living space, walk-out to your prime south facing balcony is full width with clear unobstructed urban views, spa-inspired 4PC Bath with soaker tub and rain shower head, separate Den is perfect home/office or bedroom for guests. You'll enjoy the 5-star amenities: 24Hr Concierge, 2-storey lobby, Artists studio/workshop, Pet spa, Yoga/Change rooms, Sauna, Media Lounge, State of the Art Fitness Centre and Music Room. The Party Room and Roof Top Terrace are located on the 11th floor that boasts amazing city views, dining/lounge areas, fire pit and outdoor cinema. You'll be most impressed with this address@1009. (id:55499)
RE/MAX Hallmark Realty Ltd.
1205 - 8 Wellesley Street W
Toronto (Bay Street Corridor), Ontario
Brand New Luxury One Bedroom suite offers a bright, open-concept layout, floor-to-ceiling windows that fill the unit with natural light. Enjoy a modern kitchen featuring 6 built-in S/S appliances, a quartz countertop with a matching backsplash, and integrated cabinetry. The bedroom includes a built-in closet and a study nook - ideal for a desk or vanity. ** This brand-new luxury condo offers unmatched convenience with the Wellesley Subway literally steps from the building, connecting you to Line 1 and the entire TTC network within minutes. Walk to U of T, TMU, Financial District, Queens Park, major hospitals, Yorkville shops, & Eaton Centre all within minutes. This unbeatable downtown location is surrounded by top-rated restaurants, cafes, grocery stores, and shops. Perfect for young professionals, students, or newcomers looking for the ultimate downtown lifestyle. ** High-speed Internet included ** Amenities to be completed: Gym/Exercise Room, BBQ stations, Outdoor Patio/Garden, and Yoga Studio and more. (id:55499)
Home Standards Brickstone Realty
23 Lansdowne Avenue
Toronto (Roncesvalles), Ontario
: An Exceptional Opportunity Awaits-Embrace This Wonderful Victorian Home In The Middle Of Roncy/Parkdale Neighbourhood, Perfect For Single Fam., Investor, Live and Collect Rent or Convert It To Your Dream Home, High Ceilings On Both Floors, Beautiful Architectural Details Will Make This Home Very Special, Hardwood Floors, 5 Bedrooms, Awesome 3rd Floor Loft, Large Double Garage off Lane Presents an Opportunity for Laneway House, Amazing Location With Restos, Cafes, Shopping, Public Transit, All At Your Fingertips, 5 Min Drive To Lake Shore/Gardener, 30 Min Walk To High Park. Don't Miss This Chance! (id:55499)
Forest Hill Real Estate Inc.
183 Keppel Circle
Brampton (Northwest Brampton), Ontario
Welcome to your dream home! This one year old 3 -storey Townhouse offers the perfect blend of modern design, convenience, and luxury. 9 feet ceilings in every storey. Open concept kitchen with central island. 2nd floor laundry room. With 3 spacious bedrooms and 2.5 bathrooms, this property is ideal for families, professionals, or anyone seeking a stylish and comfortable living space. (id:55499)
Real One Realty Inc.
D - 66 Fraser Avenue
Toronto (South Parkdale), Ontario
Unfurnished Character Space, Unique Property, Incredible Location, Easy Access, Open-Concept Office for Rent in Liberty Village. Leasing Property in an \\"as is\\" condition. *For Additional Property Details Click The Brochure Icon Below* (id:55499)
Ici Source Real Asset Services Inc.
883 Parkland Avenue
Mississauga (Clarkson), Ontario
Stunning Custom Build Home! Backing On Green Space With Direct Walking Access To Lake - Enjoy Daily Walks To Ontario Lake . Spectacular Design & Build W/ over 6,500 Sq. Ft. Of Unparalleled Living Space. 4+2 bedrooms 7 washrooms, W 23Ft Cathedral Ceiling. Concept Main Flr Layout W/ Grand Entrance. Magnificent Wooden Stairs. 3 Car garage, Top Quality S/S Appliances, Heated Floor, Alarm System, Elevator, Sprinkler System. Speakers Throughout .Kitchen Custom Cabs, Island, Butler's Pantry, Finished W/O basement W. 2 bedroom and 2 full bathroom, Media Room , Rec Rm (id:55499)
Sutton Group-Admiral Realty Inc.
6099 Rowers Crescent
Mississauga (East Credit), Ontario
4 Bedroom And 2.5 Washroom For Lease. Close To Bus Stop , Full Rental Application, Employment Letter, *Current Equifax Full Credit Report* First And Last Month's Rent Deposit, 10 Post-Dated And Key Deposit $200.00.** No Pets And No Smoking **Current Pay Stubs, Job Letter, Copy Of Id's Needed, Unit For Small Family (id:55499)
Homelife Superstars Real Estate Limited
422 - 7161 Yonge Street
Markham (Thornhill), Ontario
Luxury One Bedroom For Rent At "World Of Yonge". "Shiraz" Model. Excellent Floor Plan.563 Sq. Ft. And Terrace 40 Sq. Ft.. Parking Included! Unobstructed West View. Balcony. 9 Ft. Ceilings. High End Laminate Floors. Top Of The Line Kitchen Appliances. Granite Counter Tops. Great Amenities: Indoor Pool, Media Room, Party Room, Gym. Fantastic Location: Close To Shopping ,Restaurants, Entertainment Center, Ttc & More. (id:55499)
Right At Home Realty
(Bsmt) - 708 Sunnypoint Drive
Newmarket (Huron Heights-Leslie Valley), Ontario
Excellent Location! Safe & Quiet Neighborhood! Fully Finished Basement With Separate Entrance. Nice Practical Layout. Spacious Living Area with South Facing Windows, Open Concept, Bright & Cozy, Family Size Kitchen, Large Bedroom with 2 Windows, 3pc Bathroom. Lots Storages. Steps to School. Close To Family-Friendly Parks, Tom Taylor Trail, Dog Park, Shopping, Restaurants, Southlake Hospital. Minutes to 404 & Upper Canada Mall. Very Convenient! (id:55499)
Homelife New World Realty Inc.
7 - 13 Sunset Boulevard
New Tecumseth, Ontario
This stunning 'Renoir' model in the desirable Briar Hill golf course community offers an optional loft and convenient garage access from the main floor laundry room. Situated on the 7th fairway, this charming 2+2 bedroom bungaloft features a spacious main floor primary bedroom, a bright and open living, dining, and kitchen area perfect for entertaining, and a finished upper loft. The full lower level provides extra space for guests or hobbies. Recent updates include new flooring in the living room and master bedroom, and the home is complemented by two cozy gas fireplaces. Two skylights and a vaulted ceiling add to the airy feel, leading up to the loft and offering a walkout to a private deck and backyard. Enjoy maintenance-free living with lawn care and garden upkeep included. Whether you're relaxing on the deck or warming up by the fireplace, this home is perfect for enjoying year-round comfort! Right next door Nottawasaga offers 2 golf courses, fully equipped gym and spa, fine restaurants, meeting rooms and much more. (id:55499)
Sutton Group-Associates Realty Inc.
199 Centre Street
Essa (Angus), Ontario
If you've been searching for a home in Angus that's close to everything -- schools, parks, splash pad, even community events, but still gives you the kind of space that's hard to come by, this might be the one that stops your scroll. Inside, natural light floods every corner. The kitchen, with its generous island, becomes the heart of the home -- a warm, inviting space perfect for casual gatherings and making memories. Upstairs, three generously sized bedrooms offer plenty of room for everyone to unwind, including a primary suite that boasts two spacious closets. The main bathroom feels open and well-appointed, and a powder room on the main floor adds extra convenience when guests drop by. But let's talk about the garage. This isn't just a place to park a car -- it's a massive 20x35-foot space with 200-amp service that can be your workshop, storage haven, or even your future hangout. It's built for your tools, your projects, and yes, maybe even that boat you've been dreaming about. With a double open fence gate, stepping into the backyard is effortless, making it easy to load up the boat, the toys, or whatever else you have in mind. It's the kind of space that turns someday into right now. And when you want to feel part of something, you're just a short walk from parks where the whole neighbourhood gathers for baseball, splash pad afternoons, or summer events that remind you why community matters.This home has a way of surprising you -- the kind of place that feels bigger than it looks, and offers more than you expect. The real value here is in its potential to shape the life you've been dreaming of. Whether it's the large backyard, the spacious garage, or the inviting layout that makes it easy to gather with family, this is a place that's ready for your vision. Come see for yourself what makes this house so special. BONUS: Roof 2019 | Fence 2019 | Garage 2020 | Front and back porch 2023 (id:55499)
Right At Home Realty





