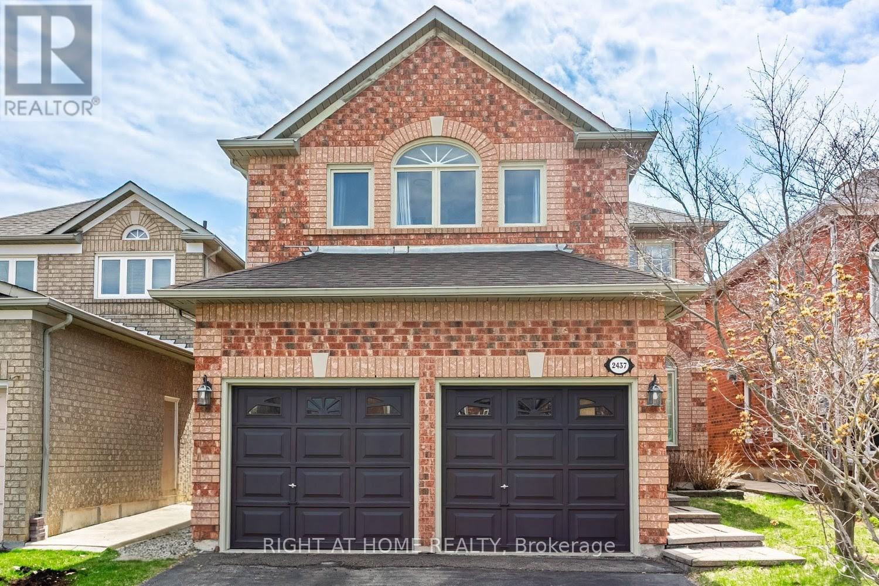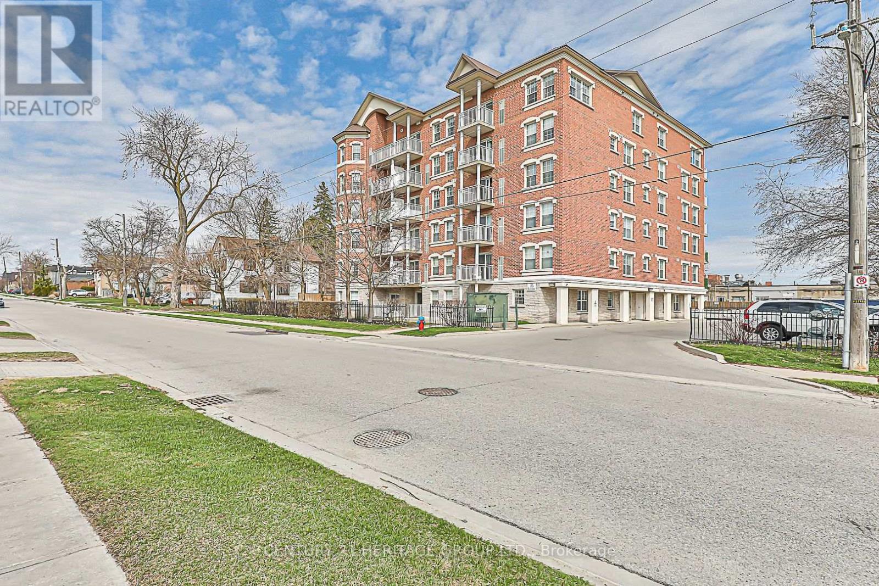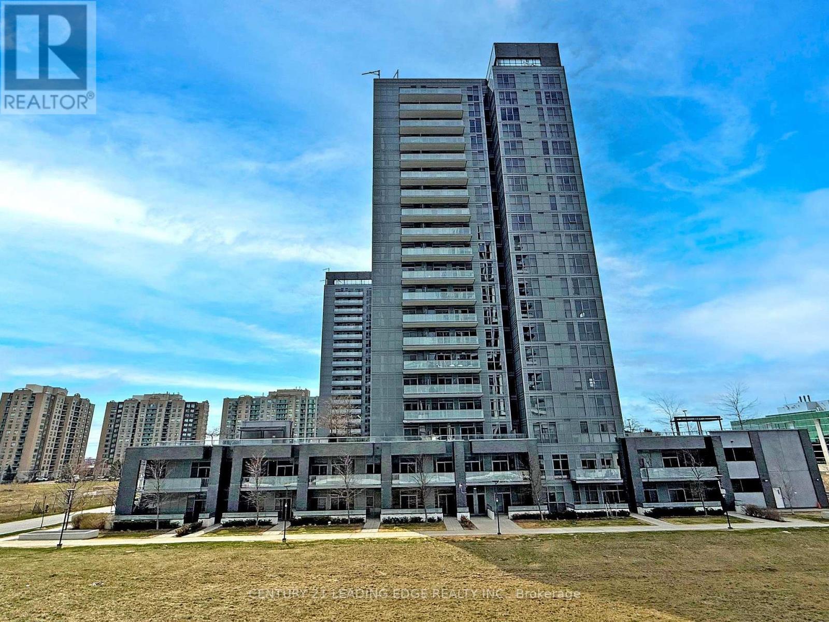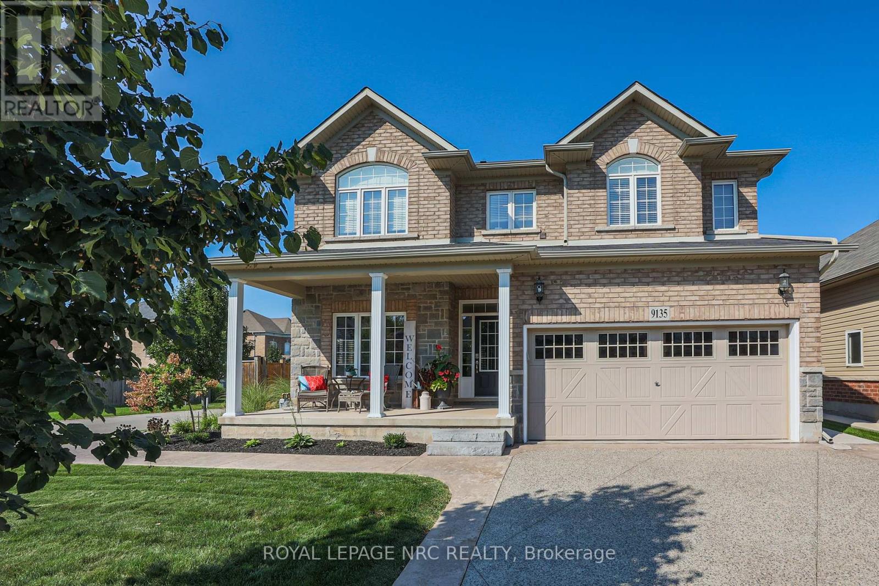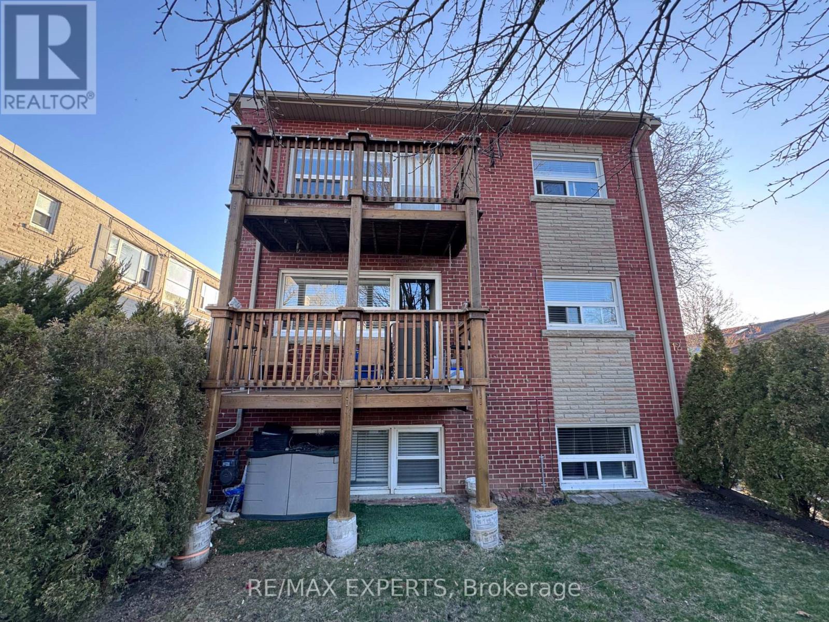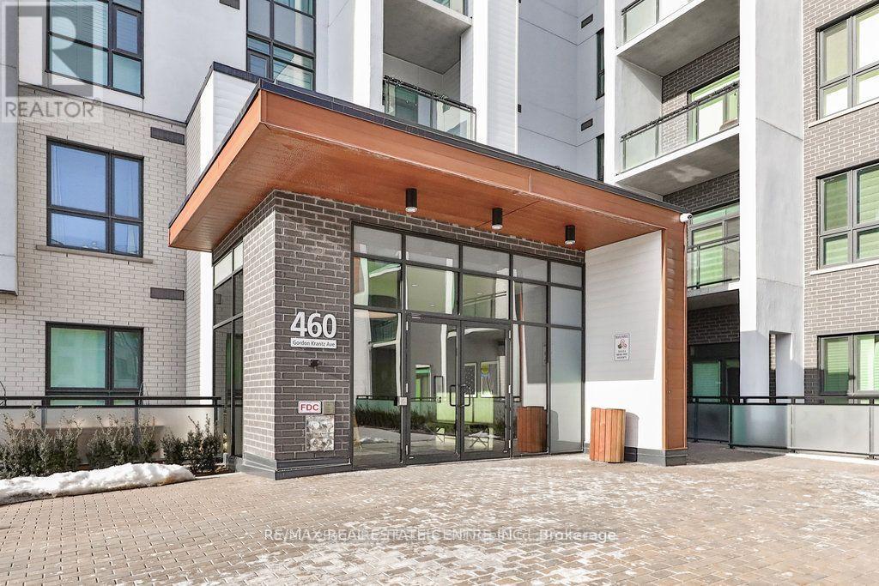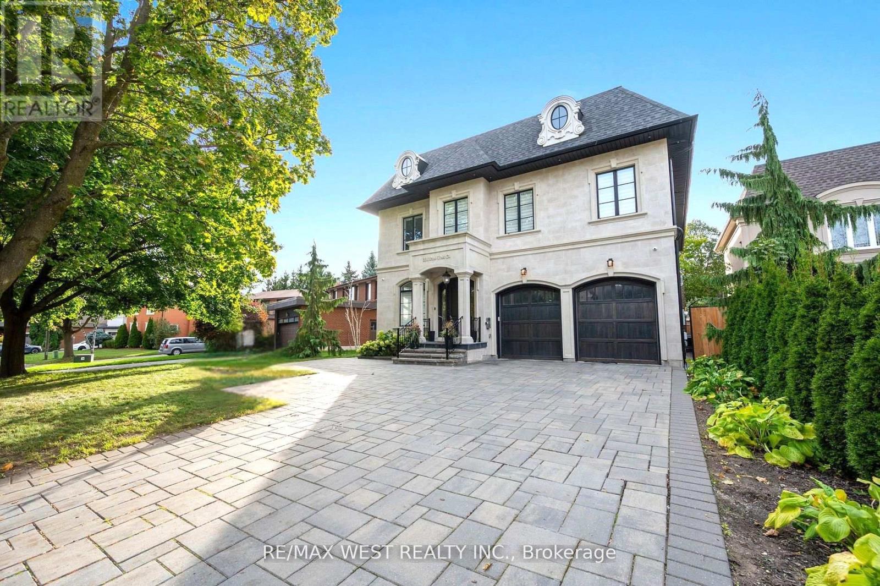2437 Yorktown Circle
Mississauga (Central Erin Mills), Ontario
Welcome to 2437 Yorktown Circle. This beautiful Detached North East facing home is located in a peaceful and quiet neighborhood of Central Erin Mills. The home boasts an abundance of natural sunlight. The main level has a Living room, Dining room, Family room and a spacious Kitchen. Walk out from the Kitchen to an amazing back yard. The second level has 4 Bedrooms (all hardwood floors). The extra large primary bedroom has a spacious walk in closet and a 5 piece ensuite washroom. The Fourth bedroom that overlooks the driveway has large windows and 2 closets. The basement has a spacious living room, 2 bedrooms, an office and a 3 piece washroom. 5 Minute drive to Streetsville GO station, The credit river, Erin Mills town center, Credit valley hospital. Close proximity to top-ranked primary, middle and high schools. Close proximity to Highways 401 & 403. (id:55499)
Right At Home Realty
232 Butternut Ridge Trail
Aurora (Aurora Estates), Ontario
Welcome to 232 Butternut Ridge Court, an elegant and spacious luxury home with approximately 3000 sq ft of living space, nestled on a premium ravine lot in one of Auroras most peaceful enclaves. From the moment you enter the bmright foyer with its large closet and tucked-away powder room, this home impresses with its thoughtful design and refined finishes.The open-concept main floor flows effortlessly, ideal for both everyday living and sophisticated entertaining. The kitchen features quartz countertops, stainless steel appliances, and ample cabinetry, overlooking an eat-in area with serene backyard views. Step out onto the large deck perfect for morning coffee or evening dinners surrounded by nature.The cozy living room includes hardwood floors and a charming fireplace. Main-floor laundry and direct garage access add extra convenience.Upstairs, the primary suite is a true retreat with a spa-like ensuite and a custom walk-in closet. Three additional sunlit bedrooms and a Jack & Jill bathroom offer ample space for family or guests.The finished walkout basement includes a separate entrance, bedroom, kitchenette, 3-piece bath, laundry, and a private deck ideal for an in-law suite or rental income.Located close to top-rated schools, trails, amenities, and transit, this home offers a rare blend of luxury, flexibility, and natural beauty. (id:55499)
RE/MAX All-Stars Realty Inc.
403 - 35 Hunt Avenue
Richmond Hill (Mill Pond), Ontario
Welcome to Rosehill Suites in Richmond Hill! This delightful well laid out South facing Corner Suite boasts 2 bedrooms that are separated by a 4-piece bathroom giving you privacy when family members retreat to their separate bedrooms. The open concept layout is spacious and inviting and accommodates an in-suite laundry. Sliding glass doors lead from the living room to the south facing balcony where you can enjoy the scenery. The neighbourhood is gentrifying with many new developments of infill luxury homes, townhomes and new businesses. Living in the cusp of "The Village of Richmond Hill" is ideal for those looking for close proximity to public transit, restaurants, groceries, boutique stores, The Richmond Hill Centre for the Performing Arts, library, hospital, places of worship, movie theatre, Mill Pond, parks, trails, schools, community centre and many other local amenities. Major highways and Go Trains are a very short distance away and public transit is just steps from the building. Don't let this Corner Suite in this Boutique building get away, book your appointment to view today! (id:55499)
Century 21 Heritage Group Ltd.
206 - 105 Oneida Crescent
Richmond Hill (Langstaff), Ontario
Two Bedroom Two Washroom unit at Era Condos. Functional Layout and Spacious Living Area Flooded with sunshine, from Floor to Ceiling Window, 2 large bedrooms and 2 elegant bathrooms! Premium Upgrades throughout, including an open-concept kitchen, quartz countertop, and stylish backsplash. 9' Smooth Ceilings, Roller Blinds, Conveniently located near future Metrolinx High Tech Subway Station, Langstaff GO Terminal, and major highways 407/404, and endless dining and shopping options. Whether commuting, working remotely, or raising a family, this residence offers luxury, convenience, and an exceptional living experience. Top-notch amenities include an Outdoor Terrace with BBQ's, Indoor Pool, Gym, Party room / Media Room, Visitor Parking. (id:55499)
Century 21 Leading Edge Realty Inc.
226 Oakridge Drive
Toronto (Cliffcrest), Ontario
THE PERFECT PROPERTY Awaits For Investors & First Time Buyers! Exceptional Opportunity In Well Established Cliffcrest Community. All Brick & 1 12 Storey Detached On A Massive 50 X150 Prime Lot With An Amazing Deck! Fully renovated NEW kitchen with brand new Cabinets/Countertop. Spacious Semi-Open Concept Layout With A Dining Room That Is Open To The Living Room, New Vinyl Flooring Throughout The Main Floor. Updated 200 AMP Electrical Panel. This Home Also Offers A Completely Finished Modern Renovated FULLY LEGAL Basement Suite with Separate Entrance. The Suite Features A Kitchen, Two Bedrooms, And A 3 Piece Bathroom. Spacious Backyard With Loft Storage/Shed/Workshop Area - Perfect For Organization & More. Near Scarborough Bluff, R.H. King Academy and The University of Toronto, Walking Distance to Eglinton Go Train. (id:55499)
Homelife/future Realty Inc.
9135 White Oak Avenue
Niagara Falls (Lyons Creek), Ontario
IN-LAWS? BIG FAMILY? FULL 2 bedroom Accessory suite with private entrance. 5 Bedrooms, 3.5 Baths, 2 Kitchens and 2 Laundry rooms ( full size on 2nd floor and stackables in the accessory suite) AND YOUR OWN PRIVATE OASIS with the inground heated pool .... If you love to entertain look no further, this home has an amazing eat-in kitchen with an extra large pantry, as well as a formal dining room. High ceilings makes this home have that open air feeling. The primary bedroom is massive with a walk in closet and private en-suite with a soaker tub. The accessory suite is complete with 2 bedrooms, nice size kitchen, it's own washer and dryer, private entrance and egress window for extra safety. THE BONUS - This backyard OASIS is extremely special, you will feel like you are living in a 5 star hotel with this magnificent covered backyard kitchen overlooking your breathtaking heated inground pool with built-in fountains and lighting, a cozy conversation area and tons of room for all your family and friends. You really can have it all here in the Charming Village of Chippawa. Take a stroll to the creek, go for walks in our Picturesque parks and playgrounds and also being so close to the parkway and the new Hospital being Built. Extras, Hardwood throughout main and second level, 200 amp service, all brick & stone exterior, exposed aggregate driveway, stamped concrete around the house and throughout the backyard and an elephant cover for the pool. Don't miss your opportunity to make this remarkable home yours. (id:55499)
Royal LePage NRC Realty
3239 Ribble Crescent
Oakville (Bc Bronte Creek), Ontario
Welcome to 3239 Ribble Crescent, Discover nearly 5,000 sq. ft. of impeccably designed living space in this Fernbrook-built corner-lot masterpiece, perfectly positioned in one of Oakville's most coveted family enclaves. A rare offering for AAA tenants seeking the perfect blend of upscale comfort and everyday functionality. Signature Features of This Exquisite Residence Include: (i) Four Spacious Bedrooms with either an ensuite or semi-ensuite privileges, ensuring maximum comfort and privacy. (ii) Private In-Home Elevator to Effortlessly access every level of the home, ideal for multigenerational living or added convenience. (iii) Grand Main Floor Layout and sun-drenched living spaces which create an inviting, open-concept ambiance perfect for both entertaining and quiet relaxation. (iv) Gourmet Chefs Kitchen Outfitted with premium stainless steel appliances, custom cabinetry, an oversized island, as well as direct walk-out access to the landscaped backyard oasis. (v) Luxurious Finished Basement Thoughtfully designed to include a second fully fitted kitchen, a spacious 5th bedroom with a 3-piece ensuite, a large recreation/media room, and generous storage options. (vi) Professionally Landscaped Grounds, curb appeal at its finest with manicured front and rear gardens, ideal for serene outdoor living. (VII) Double Car Garage & Extended Driveway Accommodating multiple vehicles with ease while offering ample storage space. This Prestigious Home, which is set in a serene and family-friendly neighborhood, is more than a residence; it's a lifestyle. Ideal for discerning tenants who value quality, space, and privacy in a prime Oakville location. (id:55499)
Royal LePage Real Estate Services Ltd.
6 - 12 Sand Beach Road W
Toronto (Mimico), Ontario
Available for lease June 1st, 2025, this beautiful and well-maintained 1-bedroom apartment is located on the top (second) floor of a quiet 9-unit boutique building in the desirable Royal York and Lake Shore area. Offering approximately 550 square feet of thoughtfully designed living space, the apartment features a newly renovated open-concept kitchen with a stylish, thick woodblock island and countertops, modern laminate flooring, and contemporary wall colours that create a warm and inviting atmosphere. Large windows fill the unit with natural light, and the highlight of the space is a private balcony with a serene view of the lake. Situated just steps from the waterfront, TTC transit, shops, and nearby parks, this location is perfect for anyone seeking both peace and convenience. The building is exceptionally clean and quiet, providing a high level of privacy for residents. Rent is $2,250 per month plus hydro, and includes one parking spot. If parking is not required, a $50 monthly discount will be applied. The building also offers coin-operated laundry machines for resident use. This is a rare opportunity to live in a charming, well-kept apartment in one of the city's most sought-after neighborhoods. (id:55499)
RE/MAX Experts
109 - 460 Gordon Krantz Avenue
Milton (Mi Rural Milton), Ontario
Absolutely Fantastic 1+1 Condo in the luxurious Soleil Condo by Mattamy Homes, nestled in warm and welcoming Milton! This stunning unit offers 790 sq ft of living space, including an 181 sq ft private Patio area, with a sleek open-concept layout. Featuring 1 bedrooms Plus Den, and 10-foot ceilings, it's flooded with natural light from floor-to-ceiling windows. Updated with quartz countertops and stainless steel appliances, it boasts modern elegance. Complete with a spacious storage locker, 1 parking space, and access to 24/7 concierge service, it offers convenience and security. Enjoy panoramic views of the Niagara Escarpment and easy access to amenities, schools, parks, transportation and major highways (401, 407). Ideal for those seeking upscale living in prime Milton location! (id:55499)
RE/MAX Real Estate Centre Inc.
321 - 39 New Delhi Drive
Markham (Cedarwood), Ontario
Modern and spacious, this well-maintained unit offers an open-concept layout with a large den that can easily function as a second bedroom or home office. Featuring a sleek kitchen with granite counter tops, stainless steel appliances, and a breakfast bar perfect for entertaining.Enjoy ample natural light through large windows and a walk-out to a private balcony. The primary bedroom features a walk-in closet and semi-ensuite access. Located steps from Costco,schools, transit, shopping, and dining. Close to Hwy 407/401 for easy commuting. One parking and one locker included. Ideal for first-time buyers, down sizers, or investors! (id:55499)
Royal LePage Your Community Realty
64 Pillar Rock Crescent
Markham (Victoria Manor-Jennings Gate), Ontario
Look No Further! Gorgeous Freehold Link Town On A Family Friendly Street In Victoria Manor. Steps To The French Immersion School, Bayview Secondary School And Water Park. Spacious, Functional Layout With Tasteful Finishes Throughout! 9Ft Ceilings On Main. Upgraded Kitchen. Professionally Fin Bsmnt With Hardwiring For Speakers/Home Theatre. (id:55499)
Jdl Realty Inc.
336 Pine Trees Court W
Richmond Hill (Mill Pond), Ontario
Welcome to 336 Pine Trees Court in the heart of Mill Pond. Steps to well known Pleasantville Public School and Richmond Hill's own Mill Pond Park, enjoy the privacy that only a cul de sac can offer. This custom built 5 bedroom, 8 bathroom beauty offers a nice deep lot, mature trees, walk out to the rear deck, pool and hot tub, as well as a separate walk up from the impeccably finished basement. The main floor kitchen is filled with natural light and absolutely exudes elegance and sophistication. While enjoying the open site lines and efficient functionality of the main floor kitchen you can relish in the luxury of top of the line appliances including a chef's 60" Wolf stove, dual ovens, griddle and indoor BBQ Grill. In addition to this combination is a matching high CFM vent hood, dual sinks, custom backsplash, pot filler and oversized island. In keeping with luxury every step of the way, the upper level of this home features 5 large bedrooms, each with their own walk in closet and ensuite, with the primary suite offering an escape to a spa styled oasis, extra large walk in closet and a sitting area with a double sided fireplace. Be prepared to enjoy every corner of the oversized, open concept basement, inclusive of a wet bar, stainless steel fridge, a bar height island and a walk up to the pool and patio. If private and cozy is what you're aiming for, enjoy the separate theatre and entertainment room. The main floor flex space, currently being used as an office, features a 3 piece bathroom and can be used as a ground floor bedroom for those extended families looking to avoid steps. Enjoy what this gorgeous home and beautiful Mill Pond has to offer your family and friends...45 Minute Showings are available. (id:55499)
RE/MAX West Realty Inc.

