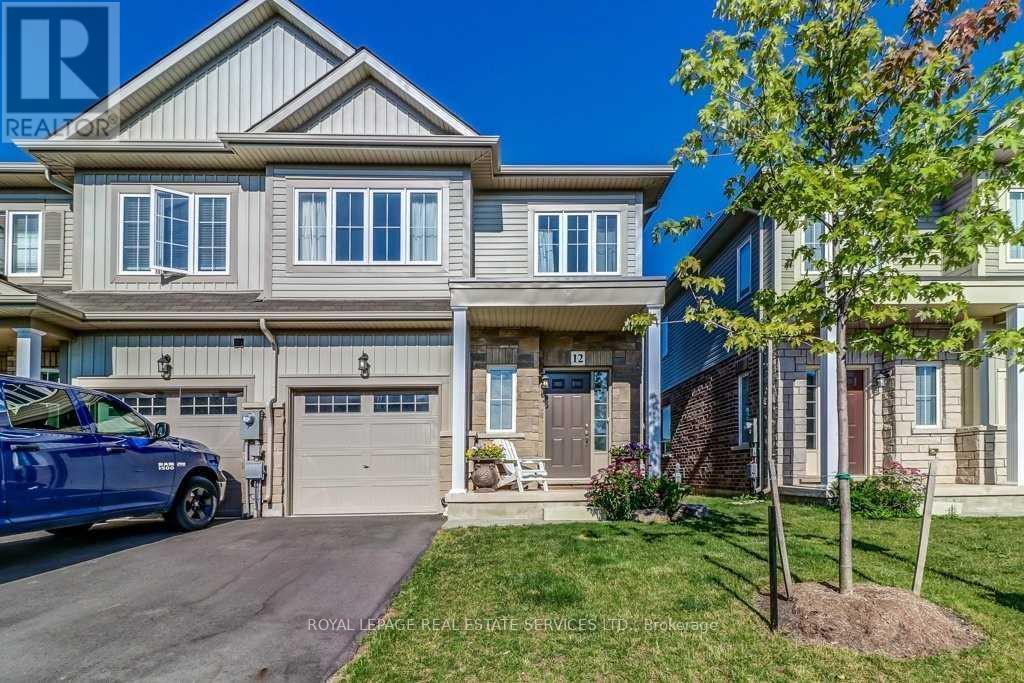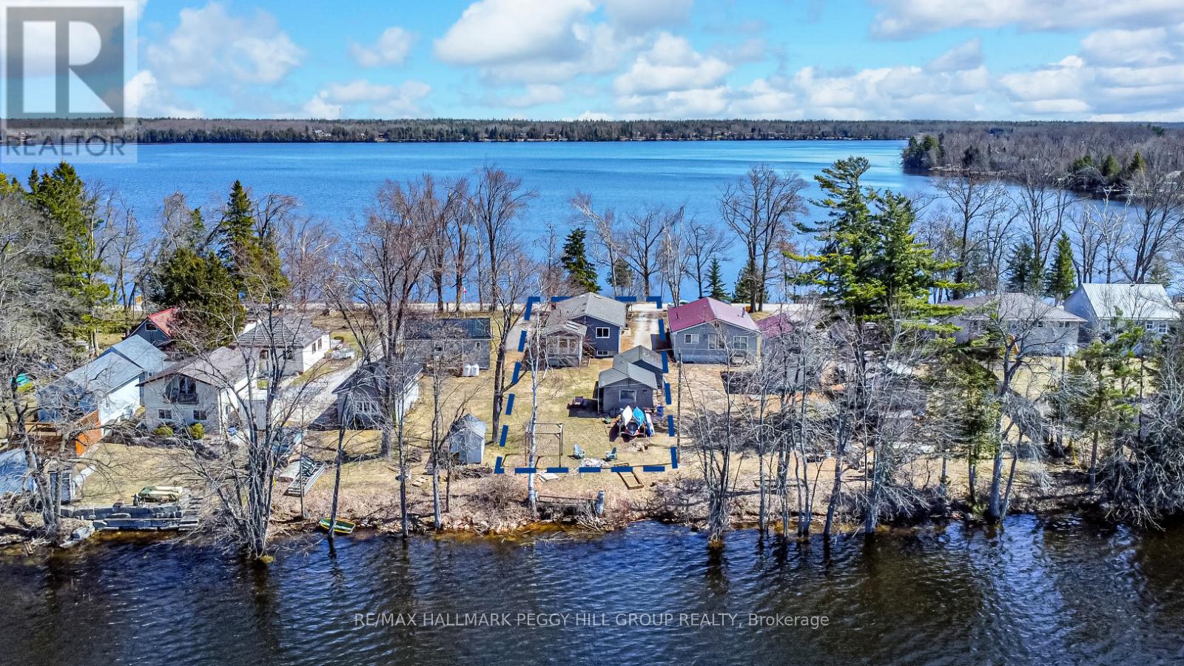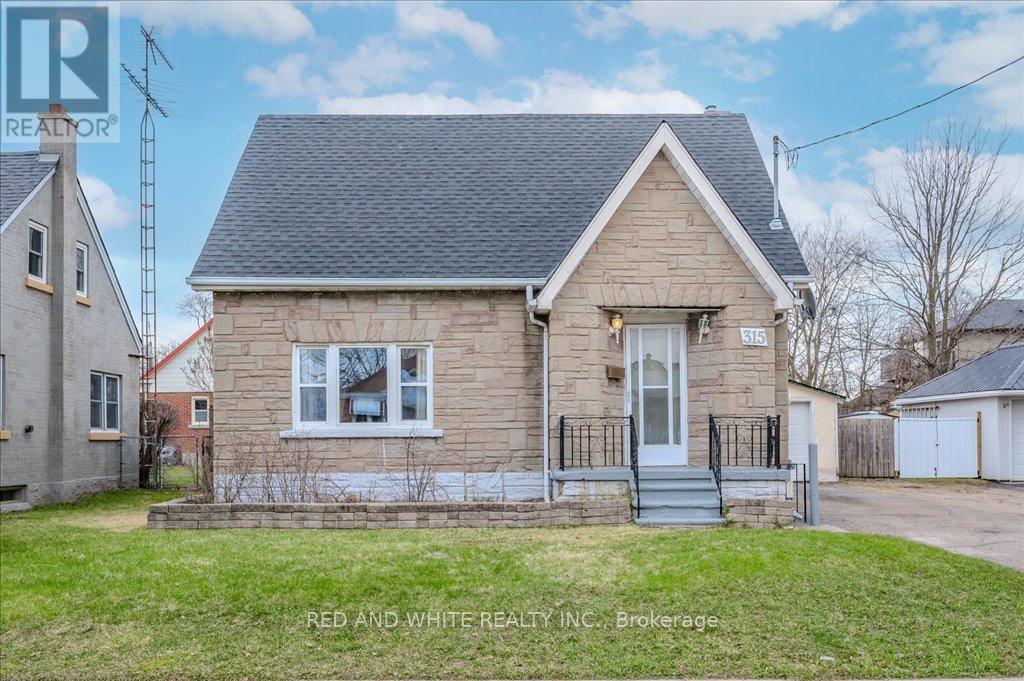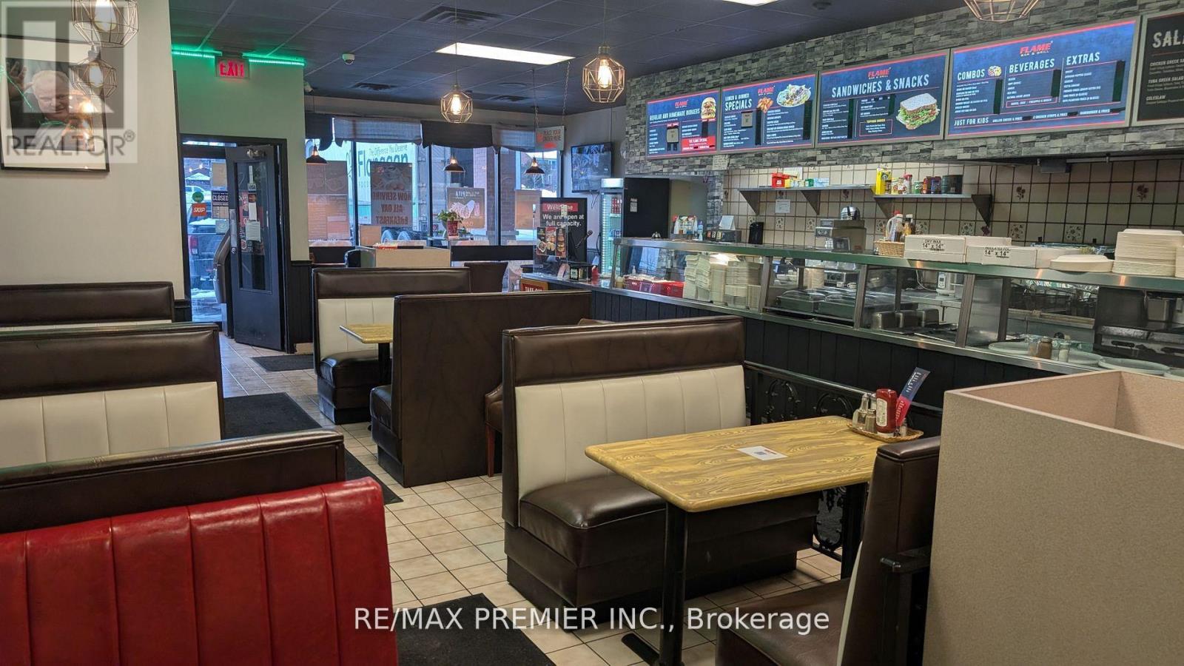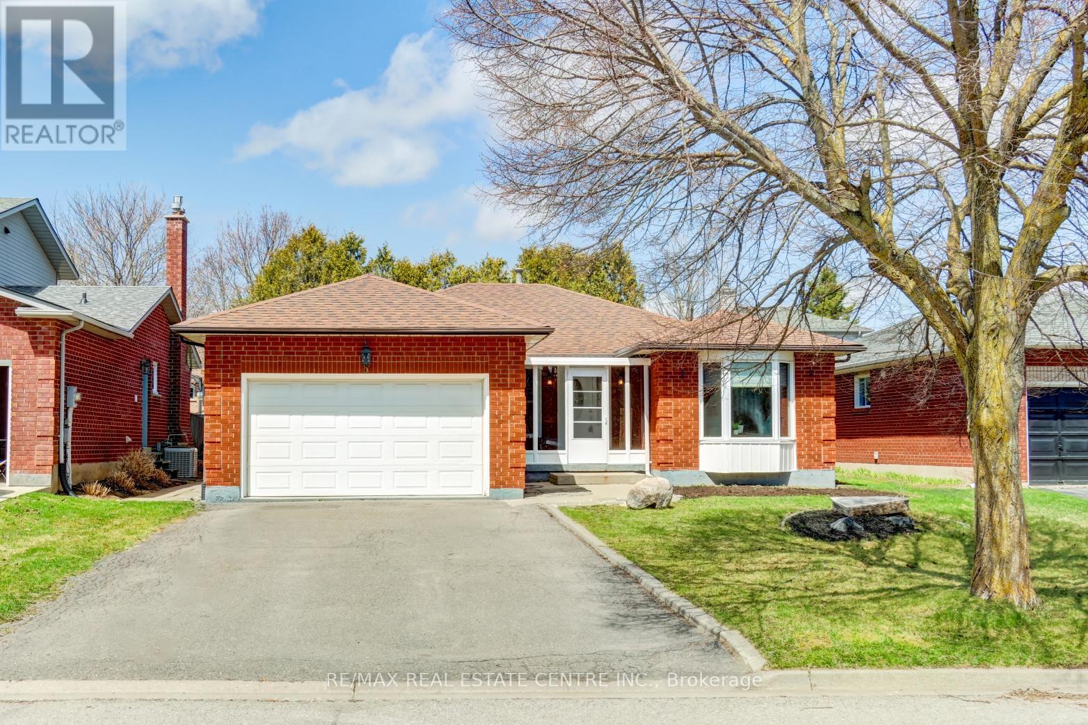128 Murray Drive
Aurora (Aurora Highlands), Ontario
Welcome to 128 Murray Drive, a beautifully updated home nestled in the heart of Aurora Highlands, perfect for first-time buyers and growing families. Set in a safe, family-focused neighbourhood, this home falls within the catchment for some of Aurora's top-rated schools, with an elementary school just across the street, a bus stop at your door, and the GO Train only five minutes away. The lush front lawn and lovingly maintained garden offer a warm welcome, leading into a home thoughtfully designed for everyday comfort. The kitchen was fully renovated in 2023 with modern appliances, custom cabinetry, new flooring, and a stylish backsplash. The spacious primary bedroom overlooks the backyard and features a deep double closet, while the second and third bedrooms are generously sized, each with double closets of their own, perfect for kids, guests, or a home office setup. The basement is freshly painted and includes a cozy family room, a large laundry area, and a convenient two-piece bathroom offering flexible space for play, work, or relaxing movie nights. Additional upgrades include central air conditioning, a new water heater (2021), a newly sodded backyard (2022), and a new roof completed in 2024. With nearby parks, trails, shops, and restaurants, plus an easy 30-minute commute to the city, 128 Murray Drive is ready to welcome you home. (id:55499)
Sage Real Estate Limited
1009 - 460 Dundas Street E
Hamilton (Waterdown), Ontario
Trend 2 Condo! South West Corner 2 Bedroom With Great View! Approx 769SF + Balcony. Split Bedroom Layout, Lots of Sun Lights, Windows. S.S. Appliances, Quartz Countertop, Breakfast Area. Walk-in Closet in Master Bedroom. Energy Saving Geothermal Heating/AC System. 10 Mins Away to Go Train Station, 15 Mins to Downtown Burlington, 18 Mins to Downtown Hamilton. Park, School, Hiking Trails Nearby. Incl (id:55499)
Homelife Landmark Realty Inc.
107 Grand River Avenue
Brantford, Ontario
Workshop Lovers Dream With All the Charm to Match!Looking for a property with a workshop? This one delivers! The heated and insulated garage/workshop features soaring ceilings high enough to accommodate a hoistperfect for hobbyists, mechanics, or anyone needing serious workspace. With ample parking for multiple vehicles, this setup is a true standout for those who need room to work and play.Step inside this adorable 3-bedroom, 1-bath bungalow thats full of character and charm. Warm wood accents throughout give it a cozy cottage feel, while the open-concept layout connects the modern, spacious kitchen to the formal dining areaideal for hosting or everyday family life.From the kitchen, walk out to a large deck overlooking a generous yardperfect for summer BBQs, gardening, or relaxing in the sunshine.Enjoy the ease of one-level living with a beautifully updated 4-piece bathroom and three spacious bedrooms.Nestled in a quiet, friendly neighborhood just steps from scenic walking trails along the Grand River and Wilkes Dam, and a quick drive to Brantford Golf & Country Club, Brantford General Hospital, and all the amenities you need. This charming home offers the perfect blend of comfort, convenience, and characterwith the workshop youve been waiting for! (id:55499)
RE/MAX Twin City Realty Inc.
12 - 5084 Alyssa Drive
Lincoln (Beamsville), Ontario
Charming Freehold End-Unit Townhome Nestled in the heart of Beamsville. This beautifully maintained end-unit townhome offers the perfect blend of comfort and convenience. Backing onto serene greenspace, this home features 3 spacious bedrooms and 2.5 baths. The inviting living room boasts rich hardwood flooring and a cozy gas fireplace. The stylish kitchen offers dark cabinetry, a breakfast bar, and stainless steel appliances. The primary bedroom includes a 3-piece ensuite and a walk-in closet. Freshly painted and move-in ready, this home is ideally located just minutes from shopping, parks, schools, and highway access. A monthly road fee of $209 covers water, road maintenance, sewer charges, garbage collection, and snow removal. Don't miss this fantastic opportunity! (id:55499)
Royal LePage Real Estate Services Ltd.
109 Penrose Street
Sarnia, Ontario
This custom-built home is more than just a place to live it's a lifestyle. This exceptional Property Featuring modern living with a spacious 1020 sq. ft. open-concept design, high ceilings, and large windows, this home is filled with natural light. The chefs kitchens boast stainless steel appliances, custom cabinetry, quartz countertops, and waterproof floors. Designed for energy efficiency, it includes top-tier insulation, energy-efficient windows, HVAC, HRV, DWHR, and a tankless water heater for ultimate comfort and reduced utility costs. (id:55499)
Future Group Realty Services Ltd.
185 Avery Point Road
Kawartha Lakes, Ontario
COZY LAKESIDE ESCAPE WITH WATER ON BOTH SIDES & WESTERN EXPOSURE! Get ready to soak up the ultimate lakeside lifestyle at 185 Avery Point Road! This standout property offers direct waterfront on stunning Lake Dalrymple, with 50 feet of shoreline and unbeatable western exposure for those golden hour sunsets. Situated on the sought-after Avery Point peninsula, the property backs directly onto the lake, while the front enjoys serene views across the road to additional water - yes, thats water on both sides! Cast a line off your private floating dock, relax on the expansive sunny front porch, or gather by the firepit under the stars with nature and water in sight. This cozy home or cottage comes fully furnished and move-in ready, presenting a well-equipped white kitchen with newer appliances, upgraded pots, pans, dishes & utensils, and a vaulted wood plank ceiling in the living and dining areas that adds warmth and character. The open layout is bright and welcoming, while the beautiful sunroom, complete with skylights, offers sweeping lake views and the perfect spot to unwind any time of day. The finished basement adds even more space with two additional bedrooms, one with a 3-piece ensuite, a laundry room with an updated washer/dryer, a large rec room ideal for games nights, and updated flooring in most areas. With a detached garage, bonus 14 x 16 ft. outbuilding with bunkie potential, and thoughtful updates including a renovated bathroom, some upgraded electrical, basement waterproofing, and more, this lakeside escape is ready to enjoy all summer long. Just a short drive to Orillia for shopping, dining, and everyday essentials! This property has been previously approved and licensed for short term rental. Now is the time to experience the peace, charm, and beauty of life on the lake! (id:55499)
RE/MAX Hallmark Peggy Hill Group Realty
315 Ottawa Street S
Kitchener, Ontario
Character, Convenience, and Opportunity. Welcome to 315 Ottawa Street South a charming 1.5 story home that blends classic appeal with thoughtful updates, all in one of Kitchener's most accessible and evolving neighbourhoods. This bright and freshly updated 3-bedroom, 2-bathroom home features newly renovated bathrooms, fresh paint throughout, new door hardware, updated lighting, brand-new luxury laminate flooring on the upper level, and new carpet in both the living room and the finished basement. The roof was updated in 2023, providing peace of mind for years to come. Parking is a breeze with space for 3 vehicles in the private driveway, plus a detached single-car garage. Bonus: an additional 23 parking spaces on a quiet city-owned laneway offer flexibility and convenience and with the lane unlikely to be developed, its a rare find. You're literally steps from the Mill Street LRT stop, putting rapid transit right at your doorstep. Plus, you're just minutes from the Iron Horse Trail, Rockway Golf Course, downtown Kitchener, shopping, restaurants, Conestoga Parkway, and everyday essentials. Bonus for future-minded buyers: This address is part of the City of Kitchener's proposed mixed-use zoning update, opening the door for expanded use and long-term investment potential as the city grows and densifies. Whether you're a first-time buyer, young family, or savvy investor, 315 Ottawa Street South is full of opportunity in a location that keeps getting better. (id:55499)
Red And White Realty Inc.
4374 Cinnamon Grove
Niagara Falls (Lyons Creek), Ontario
Elegant Living in Cinnamon Grove Just Minutes from the iconic Niagara Falls Located along the Niagara River in the coveted Chippawa neighborhood, this 4-bedroom, 3.5 bath home offers over 3,200 sq ft of refined living space just a couple of km from Niagara Falls. Designed for both comfort and style, the main floor features a spacious living and dining area, a dedicated office, and a separate family room that flows into a bright eat-in kitchen ideal for every day living and entertaining. Upstairs, the primary suite boasts a spacious private ensuite with a jacuzzi tub, alongside three additional bedrooms and two full baths. The full-sized, unfinished basement provides endless potential for customization home gym, theatre, or extra living space. Set in an exclusive community, this property combines natural beauty, modern amenities, and prime location. (id:55499)
Royal LePage Burloak Real Estate Services
1387 Lawrence Avenue W
Toronto (Brookhaven-Amesbury), Ontario
Substantial sales recorded in 6 digits in 2024. Licenced for 112+90 seats, 4+5 years lease term. owner is retiring. For a restaurant the location is everything! Choosing the right location is absolutely critical. You can offer a great food but if you have no foot traffic to sell it to, business is not going anywhere! Flame Bar and Grill at a busy intersection of Keele and Lawrence offers it all! Large interior floor size, ample storage space, large plaza location with major anchor tenants such as LCBO, Tim Hortons, Metro, Walmart, Dollarama, Penguin Pick-up, etc. Enormous amounts of customers dailt, walk-ins, drive by's and huge exposure for your business. Alone the location worth an attention for a business owner! Majority of chattels owned and included, many improvements to the business completed, 10k in security cameras installed, additional large tvs for sports events, large clientele base. Opportunity for further growth and to diversify your food offerings. Good working hours. Established for close to 30 years and successfully run here. Seperate streams of income with quick-service and full sit down eat in areas, separate liquor bar/lounge area for your evening parties, events and entertainment. All in one place. Approx 2460 sqft of main floor area, plus fully finished lower floor area, lots of parking at the plaza, your guests will never be jammed here. If you are in the market, sure you have seen places, but not many worth the attention. This one must be seen to appreciate the current and further potential! seller is willing to offer training to a new owner. Transferable liquor license. **EXTRAS** All equipment is owned except 2 pos terminals, operating name is included, turn key operations. See it now! (id:55499)
RE/MAX Premier Inc.
236 - 1145 Journeyman Lane
Mississauga (Clarkson), Ontario
Location, Location, Location! Welcome to Unit 236 The Clarkson. This Beautiful 2-Storey Condo Townhome is Everything a Commuter Could Ask For! Newly built in 2022 this Spacious and Modern Condo Town is Just STEPS Away From Clarkson GO with Easy Access to Mississauga MiWay Public Transit & Only 26-Min Express GOTrain Ride to Downtown Toronto's Union Station. The Unit Boasts 1095 sqft of Living Space including TWO Private Balconies. Several Upgrades include Hardwood floors, Quartz Countertops and Large Kitchen Island. 2 Bedrooms, Great for a Small Family Looking for a Place To Call Home. Primary bedroom Includes A 3-Piece Ensuite w. Shower, Study Nook & Private Balcony. Second Bedroom is Spacious with Access to a 4-piece Bath. Main Floor includes An Open Concept Living & Dining Area, 2Pc Powder Room and Main Floor In-Suite Laundry. Don't Miss Out, Book A Showing Today! Offers Anytime. (id:55499)
Keller Williams Real Estate Associates
3 Passmore Avenue
Orangeville, Ontario
Welcome to this nicely updated and very spacious bungalow offering approx. 3000 sq ft of finished living space (1589 sf on the main floor) and nestled in a sought-after Orangeville community. Fully customized and situated on a premium 52' wide lot, this thoughtfully designed 3+1 bdrm, 3-full bath home boasts a unique open-concept floorplan that blends modern convenience with everyday comfort. Updated main floor with engineered wood flrs and pot lights. Entertainers kitchen featuring quartz countertops, stylish backsplash, built-in S/S appliances, gas cooktop & a convenient pot filler. The kitchen overlooks the cozy family room centered around a brick gas fireplace & a separate dining area that can easily accommodate large family gatherings. Bonus front living room could be a home office, kids playroom, or additional space to entertain. 3 nice sized bdrms and 2 full bathrms on the main floor, including a spacious primary with a 3-pc ensuite (renod in 2021), stand-up glass-door shower, walk-in closet and double-door walkout to the backyard. The lower level is renovated, ideal for extended family, teenagers, or in-laws. Laminate floors, a spacious 4th bdrm, a bonus room that could be a large 5th bdrm (no window) with an oversized walk-in closet, an additional 4-pc bath with shower & double sinks, full laundry room, gym/workout area, a generous sized rec rm, cold rm, and extra space for a kitchenette/wet bar area. Low-maintenance backyard with multiple decks/patios, the perfect backdrop for summer BBQs. Large garage (2-small cars), ample driveway parking and no sidewalk. Walk to schools, parks, & public transit. Just minutes to downtown Orangeville, restaurants, cafes, movie theater, and all other amenities. These bungalows dont come up often. A perfect balance of practicality and charm. A perfect balance of practicality & charm. Roof (2019), furnace (2023), bsmt windows (2024), appliances (2020), bsmt bath (2024). See virtual tour for more upgrades and info. (id:55499)
RE/MAX Real Estate Centre Inc.
1135 Speers Road
Oakville (Qe Queen Elizabeth), Ontario
A rare sublease opportunity is now available in Oakville high-demand and busy industrial commercial busy area. at the rear of 1135 Speers Road. This 6,250 sq. ft. clear-span industrial unit includes a fully gated 0.22-acre lot that fits up to 70 vehicles ideal for truck repair, body shops, and fleet operations. Featuring 24 ft. clear height, two oversized 16 ft. drive-in doors, and a 10-ton overhead crane, this space is purpose-built for heavy-duty uses such as truck bodywork, fabrication, warehousing, and commercial vehicle servicing. With no columns or obstructions, the open layout provides excellent flexibility for equipment setup and workflow. There is currently no office buildout, allowing full customization based on your operational needs. While the unit does not currently include a private washroom, one can be built, and shared access is available with the front tenant. The unit offers dual access from both the west and rear of the building, ensuring smooth logistics and large vehicle maneuverability. The front portion of the building is occupied by a well-established and busy automotive body shop, creating excellent synergy for related automotive businesses. Zoned E3, the space suits a wide variety of industrial and automotive uses including but not limited to truck and trailer repair, Boat body and repairs shop, steel and equipment fabrication, tire service, car rentals, light manufacturing, and commercial storage. Offered at $18,000 per month gross with all utilities included, this lease presents exceptional value in a low-vacancy market. Immediate occupancy is available, and the 6,250 sq. ft. unit is divisible based on tenant use and requirements. Additionally, the property owner is open to partnering with an experienced automotive business operator. In this arrangement, the operator would run and manage the business while benefiting from the well-equipped space and premium location. (id:55499)
Coldwell Banker Integrity Real Estate Inc.




