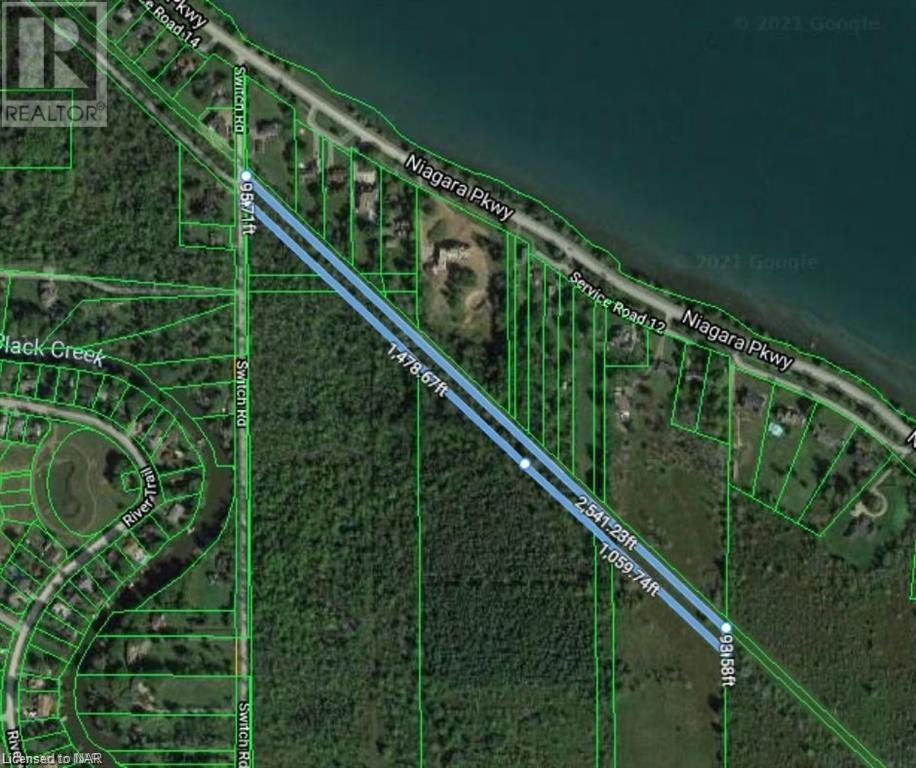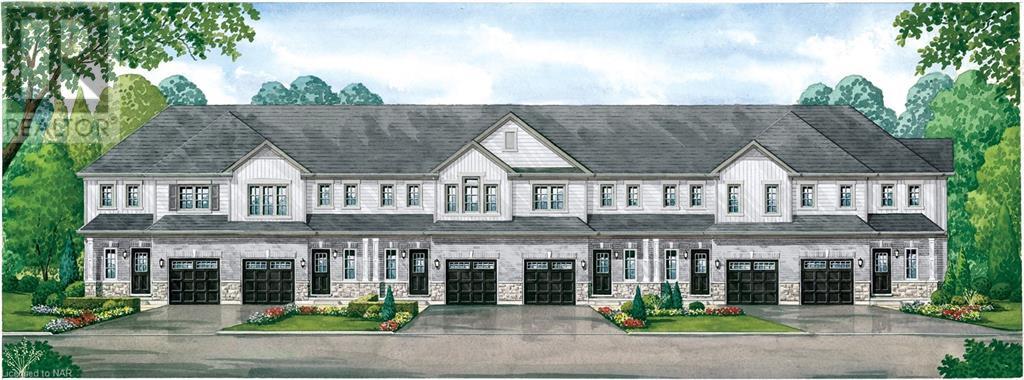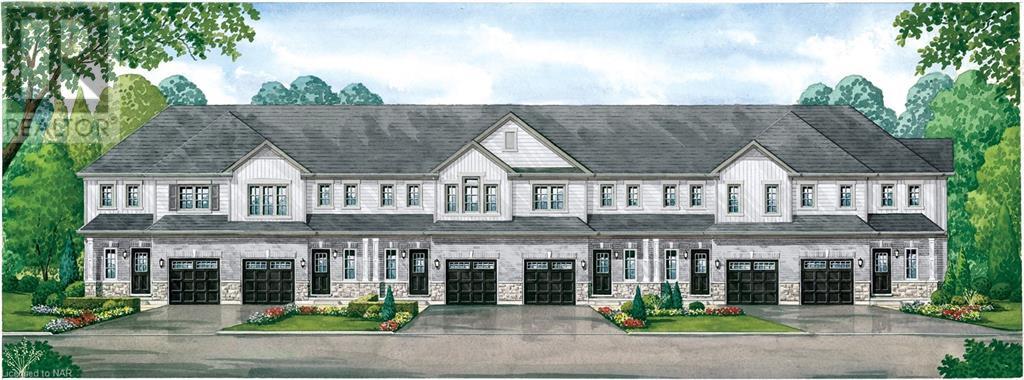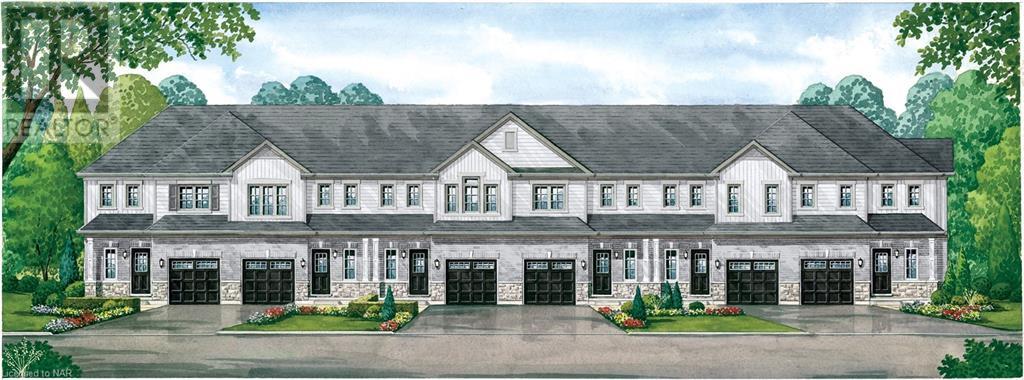202 - 1460 Bishops Gate
Oakville (Ga Glen Abbey), Ontario
Welcome to this charming 2-bedroom, 2-bath condo located in the highly sought-after Glen Abbey neighborhood. Offering over 1,000 sq. ft. of bright, open-concept living space, this home provides the perfect setting for both relaxation and entertaining. The spacious living and dining areas create a welcoming atmosphere, ideal for hosting family and friends. The kitchen features a convenient breakfast bar and a walk-out to your private balcony, making it easy to enjoy meals or a morning coffee.The primary bedroom is a peaceful retreat with a large window that fills the room with natural light and a 3-piece ensuite. A generous second bedroom and a second 3-piece bathroom provide ample space and comfort for family or guests. The unit comes with the added convenience of ensuite laundry, as well as one parking spot and a locker for additional storage. Unit comes with an already installed Tesla charger! Residents can take full advantage of the building's exceptional amenities, including a clubhouse with a fully-equipped kitchen, cozy fireplace, two washrooms, a patio, and a BBQ for larger gatherings. For fitness enthusiasts, the building also features a well-equipped gym and sauna.Location couldn't be more ideal, with shopping, dining, highly-rated schools, parks, and a vibrant community centre just a short walk away. Commuting is a breeze with easy access to Highways 403 and 407, as well as a nearby GO station.This move-in ready, stylish unit offers the perfect blend of comfort, convenience, and modern living. Dont miss your chance to make it yours! (id:55499)
Right At Home Realty
319 - 405 Dundas Street W
Oakville (Go Glenorchy), Ontario
Bedroom) With 2 Full Bathrooms. Stainless Steel Appliances, Quartz Countertops. Great Living Transport, Highway 403, QEW & 407. Great Neighbourhood With Nature At Lions Valley Park &Spacious Oakville Condo In Rural Oakville. 1 Bedroom + 1 Den ( Can Be Used As A Second Space With A Huge Balcony. Open Concept Dining Room/ Kitchen. Close Proximity To Public Sixteen Miles Trail Just Steps Away. (id:55499)
RE/MAX Professionals Inc.
2080 Speers Road
Oakville (Qe Queen Elizabeth), Ontario
Rare single-tenant building with excellent signage opportunity on Speers Road. Drive-in and truck-level shipping. Deep lot with abundance of parking. 1 km. from the QEW & Third Line, and 5 minute walk to Bronte GO Station. (id:55499)
RE/MAX Aboutowne Realty Corp.
V/l Switch Road
Fort Erie (Black Creek), Ontario
Interesting lot located just on the niagara parkway. offers the following:\r\n\r\n-Prime Location: It's all about the location, and this one is close the black creek and the Niagara Parkway\r\nApproximately 4 acres: Nestled in a desirable area, this large lot is mere steps from the Niagara Parkway.\r\n-Dream Home Potential: Imagine building your dream home near a tranquil creek on a peaceful side road. \r\n-Water Hobbyist's Haven: If you're passionate about water-related hobbies, this is the ideal spot for you.\r\n-Commuter-Friendly: Its proximity to the QEW makes it perfect for those who commute.\r\n-Affordable Waterfront Living: Dream of living near the water? This lot offers an affordable way to make that dream come true.\r\n\r\n-Buyers should conduct their own research regarding construction possibilities, connection to municipal sewer lines, and water solutions (cistern or well required) and NCPA concerns. Be aware of a hydro easement on the south side, necessitating a 30ft setback. (id:55499)
Century 21 Heritage House Ltd
3 Peel Street
St. Catharines (Port Dalhousie), Ontario
This is a great opportunity to build your new dream home right here in Port Dalhousie!! A fantastic opportunity with this 49.54x102.1 lot! Minutes to Lake Ontario, and the buzzing heart of Port Dalhousie! The City of St. Catharines public swimming pool, Henley Island, Lakeside Park, the Pier, Rennie Park and The Harbour Walkway Trail are all SO close by!! Build your dream home and enjoy the sun set over the lake from your porch and/or front yard can be seen directly down Masefield Avenue! This property is directly beside Abbey Mews park/playground. QEW access is only 6 minutes away!! Ask Listing broker for additional details, survey and building plans. (id:55499)
Royal LePage NRC Realty
205 - 2365 Central Park Drive
Oakville (Ro River Oaks), Ontario
Beautiful 2 Bedroom, 2 Bathroom Condo Unit. New Laminate Floors. Lovely Kitchen With Granite Countertops & Breakfast Bar, Stainless Steel Appliances, Ensuite Laundry. Amenities (Pool, Sauna, Hot Tub, Exercise Room, Party Room). Underground Parking, Steps To Shopping, Parks, Schools And Highways (id:55499)
Utopia Real Estate Inc.
4 - 135 Lakeshore Road W
Oakville (Co Central), Ontario
Very rare find Independent convenience store operating under Becker's Licensing agreement. Located in Oakville downtown with new Equipment & Lease hold improvement with walk in cooler. Very low Rent $2988 including TMI & HST. Recently added Pro-passport photo and PUDO to increase foot fall and sales of store. Store is also selling Beer, RTD and Wines. Sales Average $30K per month. Solid Customer base, Excellent location and great potential to increase sales. (id:55499)
Homelife/miracle Realty Ltd
Block B - Lot 12 Louisa Street
Fort Erie (Lakeshore), Ontario
Welcome to the Crescent model at Lot 12 Louisa Street, Fort Erie, Ontario, situated in the tranquil Crescent Park area. This is a new construction project by Ashton Homes (Western) Ltd., ensuring that you will be the first owner of a modern and well-designed home. The property features a 2-storey layout with a total of 3 bedrooms and 2 bathrooms, providing ample space for everyday living and entertaining. It includes a kitchen, dining room, and a great room on the main floor. The convenience of an attached garage and a private single-wide asphalt driveway, offering parking space for two vehicles, adds to the appeal. Will be constructed with durable materials such as brick and vinyl siding, asphalt shingles for the roof, and a poured concrete foundation, this home promises longevity and low maintenance. Connected to municipal water and sewer services, it also has access to cable, high-speed internet, electricity, natural gas, and telephone services. Enjoy the peaceful surroundings of this rural area, close to beaches and lakes, perfect for outdoor recreational activities. The property's unfinished basement presents an opportunity for customization and additional living space, allowing you to personalize the home according to your needs and preferences. (id:55499)
Century 21 Heritage House Ltd
Block B - Lot 11 Louisa Street
Fort Erie (Lakeshore), Ontario
Esteemed Ridgemount model, gracefully situated at 11 Louisa Street in the Crescent Park enclave of Fort Erie, Ontario. A testament to exquisite design and modern luxury, this distinguished residence, crafted by Ashton Homes (Western) Ltd., beckons as an opulent sanctuary awaiting its inaugural owner. Unveiling a meticulously curated 2-storey layout encompassing three bedrooms and two bathrooms, the main floor unfolds into an expansive kitchen, a sophisticated dining domain, and an inviting great room. Seamless elegance and functionality converge to create a haven for both daily living and grand entertaining. Appreciate the convenience of an attached garage and a private single-wide asphalt driveway, ensuring space for two vehicles. Will be constructed with premium materials, including brick and vinyl siding, an asphalt shingle roof, and a robust poured concrete foundation, this residence epitomizes enduring quality with minimal maintenance. Avail yourself of essential services like municipal water and sewer connectivity, complemented by amenities such as cable, high-speed internet, electricity, natural gas, and telephone services. Nestled within the tranquility of a rural landscape, with proximity to beaches and lakes, the property provides a serene backdrop for outdoor pursuits. The potential for customization within the unfinished basement amplifies the allure, presenting a canvas to tailor the home to distinctive preferences. Elevate your lifestyle and embrace the epitome of sophistication at the Ridgemount model. (id:55499)
Century 21 Heritage House Ltd
Block B - Lot 9 Louisa Street
Fort Erie (Lakeshore), Ontario
Introducing the Kraft Model ? an extraordinary opportunity for your dream home at 28 Louisa Street, Fort Erie, Ontario, in the sought-after Crescent Park locale. Crafted by Ashton Homes (Western) Ltd., this avant-garde project ensures you become the proud first owner of a contemporary masterpiece, embodying the epitome of sophisticated modern living.\r\n\r\nPicture a sprawling 2-story layout boasting 3 bedrooms and 2 bathrooms. The main floor unfolds an intelligently designed kitchen, a stylish dining room, and an expansive great room ? perfect for both everyday living and entertaining. Revel in the convenience of an attached garage and a private single-wide asphalt driveway, providing parking for two vehicles.\r\n\r\nWill be built with top-tier materials, including enduring brick and vinyl siding, an asphalt shingle roof, and a robust poured concrete foundation, this new construction promises a seamless blend of durability and style. Anticipate the ease of municipal water and sewer services, coupled with access to cable, high-speed internet, electricity, natural gas, and telephone services.\r\n\r\nNestled in tranquil rural surroundings, this new construction gem invites you to seize the opportunity for a brand-new home that perfectly aligns with your modern lifestyle. Immerse yourself in the allure of this freshly built residence, designed to deliver unparalleled comfort, convenience, and a vibrant living experience. Elevate your living standards ? claim your spot in the Kraft Model today! (id:55499)
Century 21 Heritage House Ltd
933 Asleton Boulevard
Milton (Wi Willmott), Ontario
FULLY FURNISHED Home In Heart Of Milton, Comfortable, Attractive, Short/Long Term Accommodation. Clean, Well Furnished, Equipped Kit. With Brand Appliances, Bright And Spacious In A Very Quiet And Cozy Neighborhood. Excellent Location, Walking Distance To Parks, Sports Centers, Transit, And All The Amenities, Only Within Minutes Drive To Oakville And Mississauga. (id:55499)
Right At Home Realty
514 - 1105 Leger Way
Milton (Fo Ford), Ontario
This charming Condo apartment, almost 600 sqft, 1 Bed + Den + Underground Parking + Locker is located on the 5th floor of a newly built building and provides a cozy, modern living space. The open-concept living area includes a comfortable living room and a kitchen with all the essentials, including a refrigerator, dishwasher, stove, oven, and microwave with a range hood. Plus, you'll have the added convenience of Bathroom entry either from the living room or the Bedroom. Take a step outside to enjoy your own private balcony, amazing for relaxing. With one underground parking spot, parking is a breeze. There's also a private locker for extra storage. Located in Milton, this condo is near stores, schools, and a hospital, giving easy access to everything you need. Perfect for a couple or a small family, this condo offers a great mix of comfort and practicality. (id:55499)
Tfn Realty Inc.












