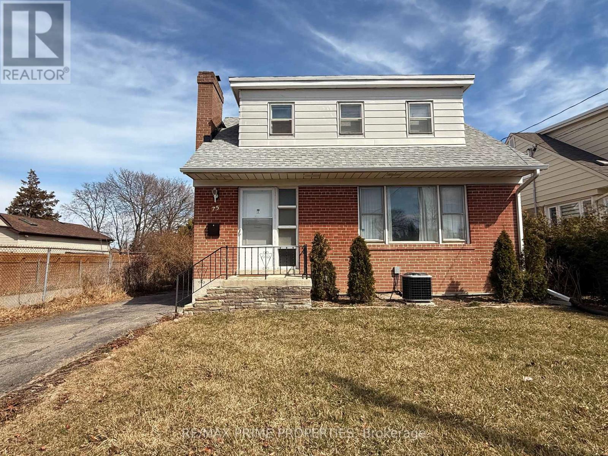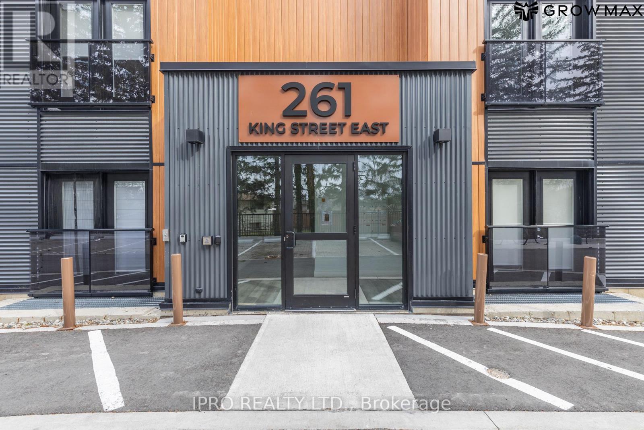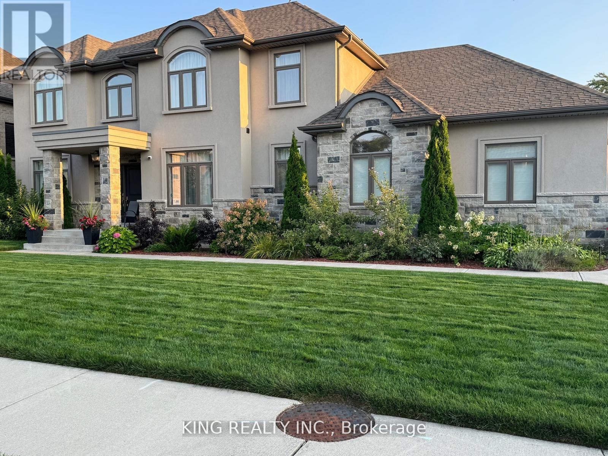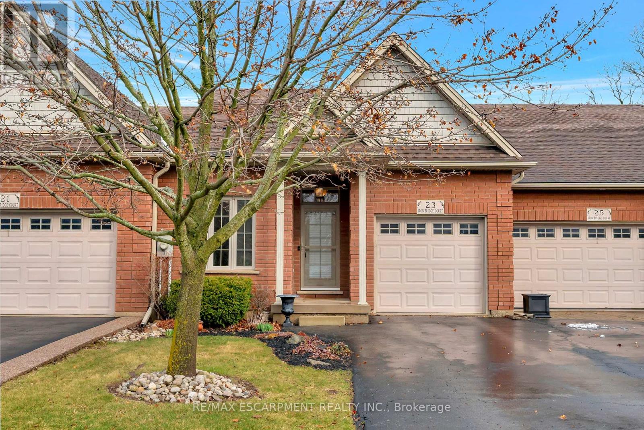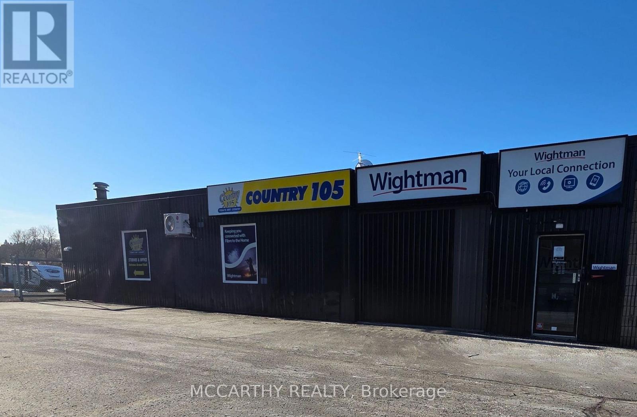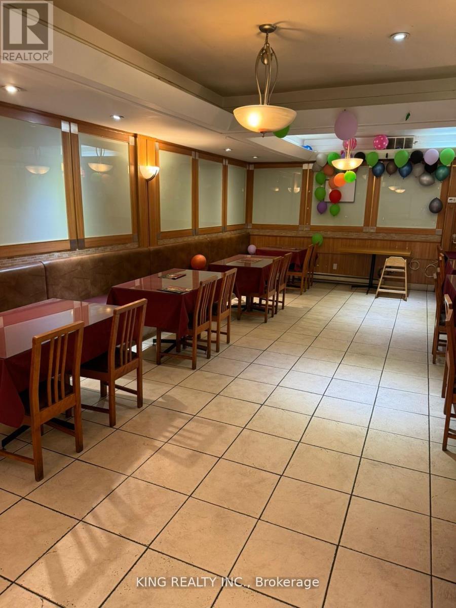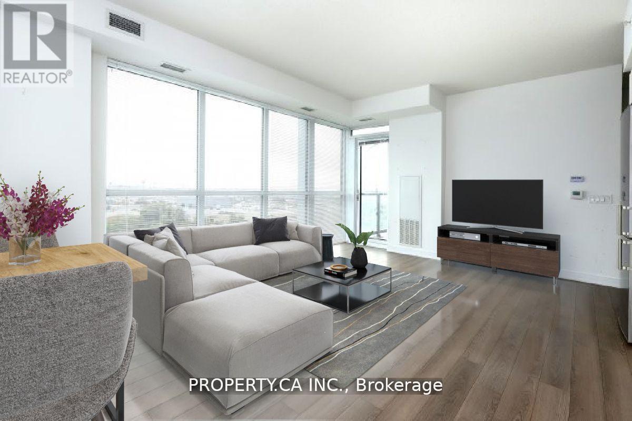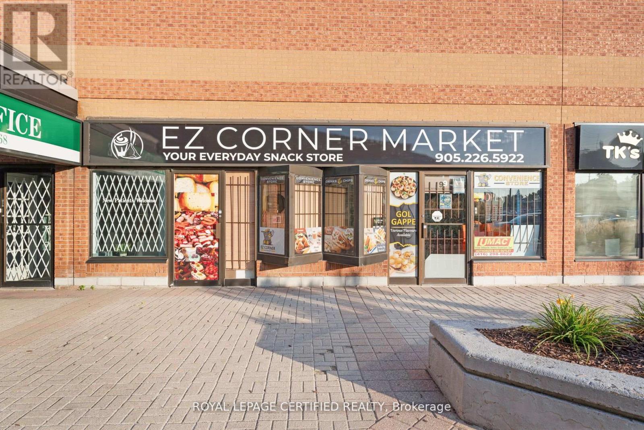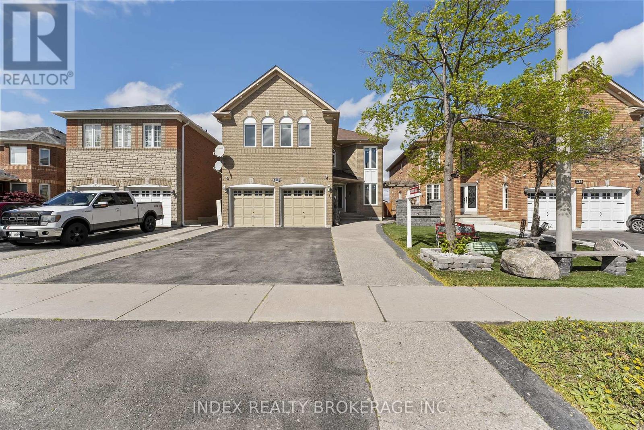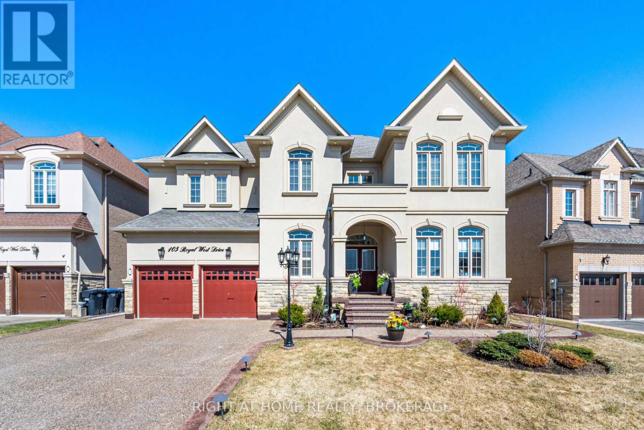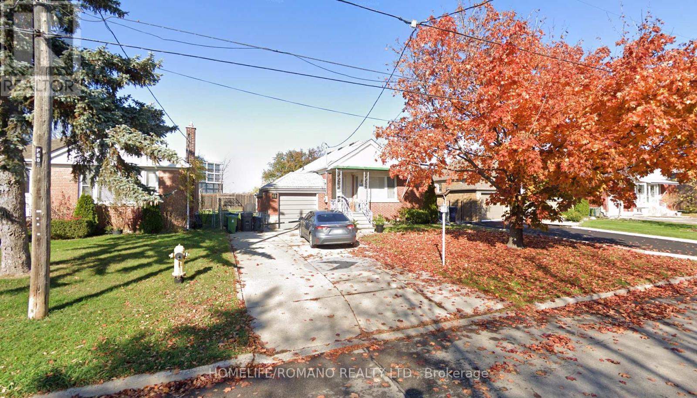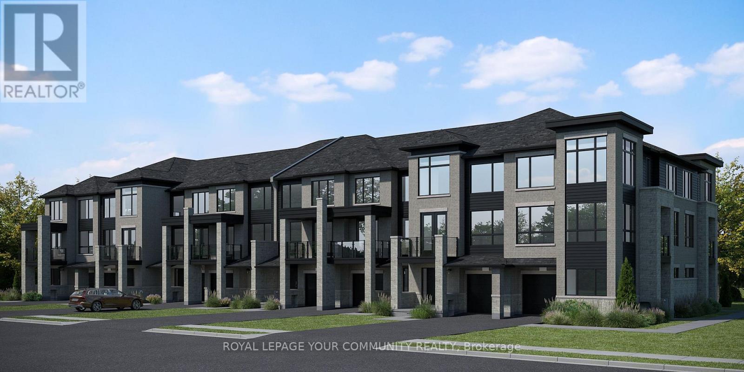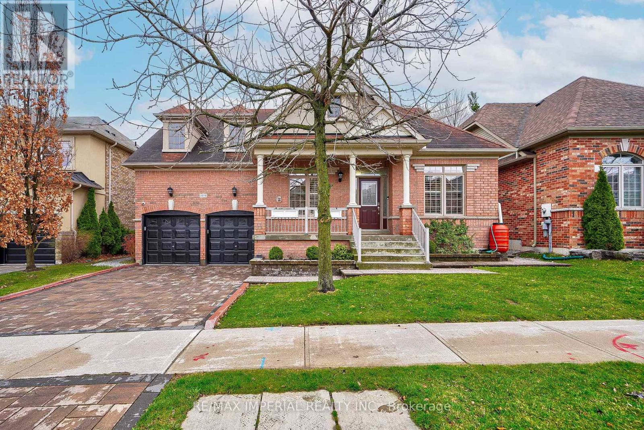75 Moncrieff Drive
Toronto (Rexdale-Kipling), Ontario
A Moncrieff Original -- Untouched & Full of Potential! Step into the past with this cozy unspoiled one and a half story detached home. A rare chance to restore, reimagine, or relish the vintage charm. Perfect for visionaries, renovators, or lovers of nostalgia. Upstairs features 2 bedrooms with ample closet space and built-in storage, and a 4-piece bathroom. Main floor features a very cute kitchen, separate dining room, living room with picture window, and main floor office/3rd bedroom. Fully finished basement includes a large rec room, 3-piece bathroom, finished laundry room, and more storage. Situated on tree-lined Moncrieff Drive and backing onto Rexdale Park, walking distance to great schools, yet only 6 minutes to the 401, all the essential stores you could ask for including Costco (because bulk snacks = life), this home is perfect for dreamers, renovators, or lovers of all things vintage. Small but mighty, it's waiting for someone to bring it into the modern era or embrace the retro charm. Rest assured this home is built to last...shingles and AC both replaced in 2024 and a solid foundation. But, this purchase comes with bought-and-paid-for architectural plans to build a beautiful 2800 square-foot home plus a secondary basement suite and garage. Building permits from the City of Toronto have been approved! This community is going through a real gentrification so this home WILL hold its value. Opportunity is knocking will you answer? (id:55499)
RE/MAX Prime Properties
202-2b - 261 King Street E
Hamilton (Stoney Creek), Ontario
Stunning Brand-New 2-Bedroom Condo in Cherry Heights Never Lived In! Welcome to this brand-new, never-lived-in 2-bedroom condo, 1 bathroom comes with 1 surface parking perfectly situated on the 2nd floor in the sought-after community of Cherry Heights, Stoney Creek. Offering the same price as a resale unit, this is a rare opportunity to own a fresh, modern home in a prime location! This stylish unit features an open-concept layout, high-end finishes, and large windows that bathe the space in natural light. The sleek kitchen boasts granite/quartz countertops, stainless steel appliances, and contemporary cabinetry, while the spacious living area is perfect for relaxation. Located at the footsteps of the breathtaking Niagara Escarpment, this condo offers easy access to nature while being close to all essentials. Families will love the proximity to St. Francis Xavier Catholic and South Meadow Elementary School, while shoppers will appreciate being just minutes from Eastgate Square. Commuters will love the quick 10-minute drive to the QEW, ensuring seamless connectivity. (id:55499)
Royal LePage Real Estate Services Ltd.
14 Heming Street
Brant (Paris), Ontario
Welcome to 14 Heming St- a modern masterpiece offering over 2,800 sq. ft. of contemporary elegance and thoughtful design. This 5-bedroom home is perfect for large families or those needing space for a home office, with a functional open-concept layout that seamlessly connects the living, dining, and kitchen areas. The light-filled spaces are enhanced by soaring 9-ft ceilings and large windows with the latest window blinds, creating a bright and inviting atmosphere. The gourmet kitchen is a chef's dream, featuring a spacious center island with a breakfast bar, beautiful hardwood cabinets, and ample storage. The primary bedroom has two walk-in closets, one of which is as large as a room- a true retreat! Additional highlights include a double-door entry and a separate side entrance to the basement. Walking distance to school, pond and very close to stores, gas station and the Grand River. This home has everything you've been searching for, with its modern finishes, thoughtful design, and nearby amenities. (id:55499)
Century 21 People's Choice Realty Inc.
138 Ulster Street
Lasalle, Ontario
ENJOY LUXURIOUS STRESS-FREE LIVING Situated in the most prestigious neighborhood in Lasalle, Walkin distance to the river and Marina. Custom Built on a Premium Lot 90x110, This home offers Luxury Living at its Finest approx 3200 Sqft with 5 bedrooms & 3.5 bathrooms,This House had Thousands $$$ SPENT IN UPGRADES,3 OVERSIZED CAR GARAGES W/ SIDE ENTRY, 2 COVERED REAR PORCHES, HARDWOOD FLOORS THROUGHOUT, MAIN FLOOR STONE FIREPLACE, GOURMET KITCHEN WITH LARGE ISLAND AND WALK-IN BUTLER'S PANTRY WITH CUSTOM SHELVES, TRAY CEILING IN MASTER BDRM, LUXURIOUS MASTER ENSUITE WITH CUSTOM SHOWER AND WIC, ANOTHER BDRM WITH WIC AND ENSUITE BATHROOM, 9 FT CEILING ON MAIN FLOOR WITH LARGE WINDOWS,& MORE. Easy Access to the Backyard For RV. Complete with a meticulously landscaped 8 car Driveway parking. Upstairs the master bedroom awaits with a spacious walk-in closet and luxurious ensuite bathroom. Experience comfort and luxury at it's finest in this exquisite home. Mins away from the New Bridge, Easy access to 401. (id:55499)
King Realty Inc.
672 Goderich Street
Saugeen Shores, Ontario
Popular and successful licensed restaurant in downtown Port Elgin! Chester's Bar & Grill Co. has been in operation since 2015 after major renovations of an older establishment. Impressive sales and profit margins on top of salaries for ownership. Located in Saugeen Shores just minutes from the Bruce Power Plant with its thousands of permanent and transient employees and out of town workers. This gives great business in addition to the local population and tourists. Catering license included that allows owner to carry liquor license off site. (id:55499)
Royal LePage Signature Realty
23 Iron Bridge Court
Haldimand, Ontario
Move-in ready 1+1 bedroom 3 full bathroom unit backing onto quiet forest with walk-out basement! This home is perfectly situated at the end of a desired court and offers you multiple outdoor spaces to enjoy a private peaceful morning coffee while overlooking the nature behind. The main floor provides a very practical open concept layout with updated flooring through most of it and is highlighted by a gas fireplace and picture perfect view through the patio door. Spacious primary bedroom suite has convenient ensuite bathroom and walk-in closet. An additional full bathroom, den (perfect for an bedroom/office), and main floor laundry make up the remainder of the main floor. Lower level provides more living space with large windows and walk-out patio doors to lower level sitting area. A bedroom with large closet, family room, full bathroom, and very spacious storage space are included in the layout of the lower level. Book your showing on this great property today! (id:55499)
RE/MAX Escarpment Realty Inc.
4 - 110 Centennial Road
Shelburne, Ontario
Modern Finished office space- High Visability location Highway 10 & 89 in Shelburne, Multi unit building with great tenants Approx 1680 Sq Ft. includes Accessible 2 pc Bathroom, Lunch Room, Office, Meeting Room & Large Open Concept entry & Great Room, Great Space for Professional Office. Parking incommon, with 2 assigned. Utilities, Gas, Hydro and Water are in addition to. Tenant use to be approved & comply with zoning. Other space and additional space may be negotiated. (id:55499)
Mccarthy Realty
2875 Derry Road E
Mississauga (Malton), Ontario
Location Location!! Golden Opportunity to own a Fully Equipped Turnkey Restaurant in the heart of Malton. 2000 Sqft, 2 units combined, Rare find location with tons of foot traffic, Lease 5 Plus 5, Rent $6110.00. Restaurant Can be Rebranded Converted to Any Other Restaurant, Perfect for Indian/ Hakka/ Chinese/Shawarma. Option to Add LLBO. Seating 90, and Party Hall 40 seating in the basement. (id:55499)
King Realty Inc.
24 - 650 Atwater Avenue
Mississauga (Mineola), Ontario
2 BEDROOM, 2 BATHROOM, 1049 SQ FT WITH 243 SQ FT PRIVATE ROOFTOP PATIO OVERLOOKING BEAUTIFULLY LANDSCAPED GROUNDS. LOCATED AT DELLWOOD PARK MODERN URBAN TOWNHOME SITE IN PRIME MINEOLA. FEATURES A MODERN, OPEN CONDEPT DESIGN WITH LARGE WINDOWS, A STREAMLINED FUNCTIONAL FLOOR PLAN. STEPS TO PUBLIC TRANSIT & SCHOOLS. MINUTES TO THE QEW & 427, PORT CREDIT VILLAGE, GO STATION. BEATIFUL WATERFRONT PARKS AND TRAILS. (id:55499)
Royal LePage Premium One Realty
507 - 20 Thomas Riley Road
Toronto (Islington-City Centre West), Ontario
Spacious & Sun-Filled 2-Bedroom Condo in The Kip District! Welcome to this stunning 2-bedroom, 2-bathroom condo in the heart of South Etobicoke's Kip District, built by the renowned Concert Properties. Spanning nearly 900 sq. ft., this bright and airy unit features floor-to-ceiling windows, filling the space with natural light throughout the day. The open-concept layout offers a modern kitchen with sleek stainless steel appliances, ample storage, and a spacious living area perfect for both relaxing and entertaining. Enjoy top-tier amenities, including a fitness center, rooftop terrace, party room, and 24-hour concierge. This unit also comes with a parking spot and locker for ultimate convenience. Located in a prime location, you're just steps from public transit (Kipling Station & GO), top-rated schools, restaurants, big-box stores, and easy highway access everything you need at your doorstep. Don't miss your chance to live in this vibrant and growing community! (id:55499)
Property.ca Inc.
9 - 4665 Central Parkway E
Mississauga (Hurontario), Ontario
Seize the opportunity to own a convenience store located in a busy plaza with exceptional foot traffic! This vibrant business offers a diverse range of products, including snacks, authentic Indian snacks, grocery items, a live food stall, and a variety of fast food options. Recently renovated, the store features a modern and inviting shopping environment, complete with a private office and washroom. It is meticulously maintained, clean, and tidy, making it ready for a seamless transition to new ownership. The sale includes all fixtures, equipment, and inventory. With tremendous potential for expansion and an established customer base, this is a lucrative investment waiting for you. There is an option to add the sale of e-Vapes, beers and wine and a kitchen. Book your showing to view today! (id:55499)
Royal LePage Certified Realty
3236 Trisha Downs
Mississauga (Mississauga Valleys), Ontario
Welcome to 3236 Trisha Downs, Mississauga! This beautifully raised semi-detached bungalow offers 3 spacious bedrooms and a basement apartment that is perfect for extended family or guests. The modern, renovated living room offers a welcoming atmosphere, while the kitchen shines with stylish pot lights, creating a bright and contemporary space. The finished basement is a true highlight, featuring 1 bedroom, a full kitchen, living room area, and a separate laundry area, perfect for multi-generational living or as an in-law suite. Located in a desirable, family-friendly neighborhood, this home is just minutes away from top-rated schools, parks, shopping centers, and public transit options, providing convenience and comfort for everyday living. Dont miss the opportunity to own this charming homeschedule a showing today! (id:55499)
Modern Solution Realty Inc.
2616 - 30 Shore Breeze Drive
Toronto (Mimico), Ontario
Welcome to Eau Du Soleil Condos, located in the coveted Humber Bay Shores. Experience stunning architecture, state-of-the-art amenities, breathtaking views of Lake Ontario, Toronto skyline, and conservation lands. Amenities include an indoor pool, hot tubs, saunas, outdoor BBQ terrace, theater rooms, party rooms, a fully equipped gym, a CrossFit gym, free fitness classes & movie nights, guest suites, library room, kids playroom, a car wash, 24/7 security, and concierge services. All included to enjoy at your leisure. This well-maintained unit features a spacious layout with two split bedrooms and two full bathrooms, heated floor in primary ensuite, both showers with glass doors. It boasts several upgrades, including all KitchenAid appliances, quartz countertops, ample storage in the kitchen, white lacquer cabinets, additional custom cabinetry in the dining area, and hardwood flooring. Enjoy the convenience of electric blinds, which have been installed in all rooms and can be operated remotely, blackout blinds in both bedrooms. You can enjoy breathtaking, unobstructed views of the Toronto skyline and Lake Ontario from the 300 SqFt wrap-around balcony, as well as experience those spectacular morning sunrises. One parking space, and three lockers are included, one of which is extra large. You'll have easy access to the Humber Bay path that goes directly to downtown Toronto. A short walk to numerous fantastic restaurants and coffee shops. Grocery stores, new bakery, highways, TTC, Mimico GO, a marina, and a seasonal farmers market are all nearby. Additionally, future Park Lawn GO station coming to the area, and will be within walking distance. This is the lifestyle you've been looking for, a perfect place to call home! (id:55499)
RE/MAX Professionals Inc.
141 Sunny Meadow Boulevard
Brampton (Sandringham-Wellington), Ontario
Introducing Majestic Two-Storey Abode Spanning 3200 Sq Ft Above Grade, Featuring a Distinct Legal Basement Apartment. Beyond its Grand Double-Door Entrance Lies a Captivating Blend of Spaces: a Gourmet Kitchen, Separate Family, Living, and Dining Areas, alongside a Versatile Office. Ascend the Staircase to Finds 5 Enchanting Bedrooms with 3 Full Baths. The Basement unveils a Chic 3-Bedroom, 2-Bath Apartment, Legally Sanctioned for Rental or Extended Family. Embraced by Tranquil School/Green Space, This haven Offers a Serene Escape. A double car Garage, Paired with an Elongated Driveway, provides Ample Parking. Luxurious Living Meets Practically in this Unparalleled Sanctuary. (id:55499)
Index Realty Brokerage Inc.
105 Royal West Drive
Brampton (Credit Valley), Ontario
Look no further! This Credit Valley executive home boasts 6,100+ square feet of living space with a legally finished basement and 7 car parking. As you step through the elegant vaulted foyer, prepare to be captivated by the impressive large living/dining room, designed for those who appreciate the art of entertaining. A generous butler's pantry seamlessly connects to the stunning eat-in kitchen, showcasing exquisite quartz countertops and backsplash, a gas cooktop, built-in oven, fridge and freezer, all inviting you to host friends and family with style. Relax in the cozy family room, where a warm gas fireplace and vaulted ceiling with large windows provide the perfect backdrop for intimate gatherings, or retreat to your personal home office for moments of quiet focus. Ascend to the lavish primary suite, a sanctuary featuring a luxurious soaker tub, a standing shower, his/her sinks that epitomize comfort and taste. Three additional generously-sized bedrooms, each with adjoining bathrooms, ensure ample space for family and guests alike. Discover a luxurious legal basement complete with a media room, wet bar, stylish entertainment area, gym and a spa-like 4-piece bath with a steam shower. Indulge in this exquisite residence all to yourself or effortlessly convert for potential rental income, the possibilities are endless. Step outside to discover your own backyard paradise, with a 30-foot covered cedar deck and meticulously manicured landscaping, perfect for outdoor gatherings or quiet family evenings. The exterior dazzles with a spacious 3-car garage and expansive 4-car driveway. Additional highlights include a professional sprinkler system, ambient exterior pot lights, an electric vehicle charging connection and professionally landscaped front and back yards. This home truly embodies an entertainer's paradise both inside and out! Don't miss this exceptional opportunity to make this stunning property your own. (id:55499)
Right At Home Realty
12 - 175 Advance Boulevard
Brampton (Steeles Industrial), Ontario
Rare opportunity to own a 2,100 sq ft industrial unit in the sought-after Dixie & 407 industrial hub. Prime location with quick access to Highways 410, 401, and 407. Features include 18.7 ft clear height, 1 dock-level door (can easily be converted to a ramp), and 53 trailer accessibility. M1 zoning allows for a wide range of permitted uses such as fabrication, automotive, light manufacturing, trucking, vet clinic, place of worship, or office.Equipped with 600 Volt / 3-Phase Power, a private office, washroom, and corner mezzanine (not included in total square footage).This unit can be combined with Units 11, 13, and 14 for up to 8,400 sq ft of total space. Units 13 & 14 have no dividing walls and Unit 11 features a large drive-through opening. Units 11 & 12 include mezzanines that could potentially double the usable space. Ample on-site and overnight parking available. (id:55499)
Homelife/miracle Realty Ltd
113 - 293 The Kingsway
Toronto (Edenbridge-Humber Valley), Ontario
Stunning Layout with 9ft Ceilings. This One Bedroom W/ Flex space is nestled in the newest boutique condo development within the sought-after Royal York neighbourhood. Indulge your culinary passions in the gourmet chef's kitchen featuring stainless steel full-size appliances, shaker cabinets with Caesar stone countertops, and a designer backsplash. Revel in the elegance of gorgeous floors, floor-to-ceiling windows, and rare main floor patio.. Enjoy theist green view and step out onto the balcony for a breath of fresh air. The spacious entryway boasts a large coat closet and a separate laundry for added convenience. Experience luxury living with amenities such as a sprawling rooftop terrace, private lounges, concierge service, 3,400 square feet fitness studio & pet spa. Explore the nearby walk and bike trails along Humber River, walk to shops, restaurants, parks and Transit Rare Main Floor Unit w/ Large Balc. Access To Highways & TTC. Walk To Parks: James Garden, Lambton Woods, Humber Marsh,High Park & Home Smith Park. Thomas Riley Memorial Park W/ Tennis Courts, Skating Rink & Pool.Walk to Shops, Restaurants. Rare Main Floor Unit w/ Large Balc. Access To Highways & TTC. Walk To Parks: James Garden,LambtonWoods, Humber Marsh,High Park & Home Smith Park. Thomas Riley Memorial Park W/ TennisCourts,Skating Rink & Pool.Walk to Shops, Restaurants. Taxes not yet assessed (id:55499)
Sage Real Estate Limited
3704 - 50 Absolute Avenue
Mississauga (City Centre), Ontario
This fully furnished one-bedroom, one-bathroom condo offers breathtaking southeast-facing panoramic views of the lake and the iconic Toronto skyline, creating a stunning backdrop for everyday living. Floor-to-ceiling windows flood the space with natural light, allowing you toenjoy mesmerizing sunrises and sunsets from the comfort of home.Designed for both style and functionality, the living room features a sleek built-in wall unit that seamlessly transforms into a cozy bed perfect for hosting guests without compromising space. The bedroom also includes a cleverly integrated wall unit that folds out into an additional bed, maximizing versatility and convenience. Situated in the vibrant City Centre neighborhood of Mississauga, this condo provides easy access to local amenities, top-rated restaurants, and entertainment, offering the best of cityliving in an unbeatable location. Building Amenities: 2-Storey Gym, Indoor/Outdoor Pools, Squash Courts, Basketball Court - StepsFrom Sq1, Hwys,Transit & More! (id:55499)
Keller Williams Real Estate Associates
62 Cuffley Crescent N
Toronto (Downsview-Roding-Cfb), Ontario
Located in the Downsview-Roding Community, this 3+1 bedroom, 2-bathroom detached bungalowoffers 1,110 sq. ft. of living space. The main level includes three bedrooms, while thefinished lower level has an additional bedroom and offers income potential as a rental unit. The property is close to transit, highways, shopping, schools, and parks, providing easyaccess to amenities. (id:55499)
Homelife/romano Realty Ltd.
126 - 580 West Street S
Orillia, Ontario
Welcome to 126-580 West St S in Parkside Estates in Orillia. This spacious 2 bedroom, 1 bathroom home offers over 1100 sq ft of finished living space including a finished sunroom. Top features include: An inviting living room with cozy gas stove, large bedrooms which could be modified to add additional bedrooms (previously sold as a 4 bedroom), bright eat in kitchen, separate dining room or office area, in-unit laundry, FA natural gas furnace, and a fantastic location on the edge of town close to parks, beaches, shopping and dining. Come see all this fantastic property has to offer first hand! (id:55499)
Right At Home Realty
23 - 2 Paradise Boulevard
Ramara, Ontario
. **Discover Your Perfect Long-Term Home!** We are Seeking an Exceptional Tenant to Lease this Charming 2-bedroom, 2-bathroom Condo Townhouse, where Comfort Meets Beauty. Enjoy the Luxury of Your own Boat Slip and a Private Beach, All while Taking in the Breathtaking Views of Lake Simcoe from your Spacious Back Deck.This Vibrant Community is Brimming with Amenities Designed for a Fulfilling Lifestyle. Indulge in Delightful Dining at Nearby Restaurants, Explore the Marina, or Engage in Friendly Matches on the Tennis and Pickleball Courts. With a Yacht Club, Community Center, and Picturesque Walking Trails at your Doorstep, there's Always Something to Do. Spend Your Afternoons Unwinding at the Private Beach, Soaking up the Sun, and Embracing the Tranquility of Lakeside Living. All of this is Just a Short 20-minute Drive to Orillia, 1.5 hours to the Greater Toronto Area (GTA), and a Mere 15 Minutes to the Excitement of Casino Rama. Don't Miss Out on this Opportunity to Experience the Best of Both Relaxation and Recreation! (id:55499)
Century 21 Lakeside Cove Realty Ltd.
14 Spry Lane
Barrie (Innis-Shore), Ontario
***Welcome To A Brand New Home That Blends Modern Design With Superior Quality Finishes, Offering 1,417 Square Feet Of Impeccably Crafted Living Space*** This Property Is Thoughtfully Designed To Cater To Both Style And Functionality, Featuring Two Spacious Bedrooms And Two And A Half Luxurious Bathrooms. The Exterior Immediately Captivates With Its Sleek, Modern Appeal. Black Exterior Windows Complement The Sophisticated Glass Exterior Railings, While Spacious Balconies Provide The Perfect Spot For Relaxation Or Entertaining Guests. Inside, Every Detail Has Been Carefully Selected To Exude Elegance And Comfort. Quartz Countertops Extend Throughout The Home, Delivering Durability And Refinement. The Kitchen Stands Out With 36-Inch Tall Upper Cabinetry, A Stainless Steel Range Hood Above The Stove, And Premium Canadian-Made Cabinetry Finishes. The Soft-Close Cabinet Doors And Drawers Throughout The House Add A Touch Of Convenience To The Design. The Bathrooms Offer A Spa-Like Experience With Extra-Deep Tubs And Oversized 13x13 Floor And Wall Tiles, All Harmonized With A Contemporary Trim And Lighting Package. The Upgraded Smooth Textured Interior Doors, Paired With Lever Hardware, Further Elevate The Interior Aesthetics. This Home Prioritizes Practicality With A Convenient Third-Floor Laundry Space And Premium Luxury Vinyl Plank Flooring In Areas Where Tile Isn't Featured. Modern Custom-Stained Oak Interior Railings, Tie Together The Cohesive Design, While Purchasers Enjoy The Freedom To Personalize The Interior Finishes To Match Their Unique Tastes. To Make Moving In Even Easier, The Property Includes A $5,000 Voucher For Stainless Steel Appliances. With Its Combination Of Sleek Modern Exteriors, Premium Finishes, And Thoughtful Design, This Residence Redefines Luxury Living. Its Not Just A House; Its A Home Crafted For Comfort, Elegance, And Individuality. (id:55499)
Royal LePage Your Community Realty
3816 - 195 Commerce Street
Vaughan (Vaughan Corporate Centre), Ontario
Festival - Brand New Building (going through final construction stages) 1 Bedrooms / 1 bathrooms, facing EAST. Open concept kitchen living room 499sq.ft., ensuite laundry, stainless steel kitchen appliances included. Engineered hardwood floors, stone counter tops. (id:55499)
RE/MAX Urban Toronto Team Realty Inc.
1054 Bob Scott Court
Newmarket (Stonehaven-Wyndham), Ontario
Rare Bungaloft With Two Ensuite Bedroom On Main, , Finished Basement W/Sauna , 9 Ft. Ceiling On Main Level , Hardwood Floors On Both Levels! Beautiful Master Bedroom With Jacuzzi. Very Private South Exposure Backyard With Extra Large Covered Deck And Super Swim/Spa! (id:55499)
RE/MAX Imperial Realty Inc.

