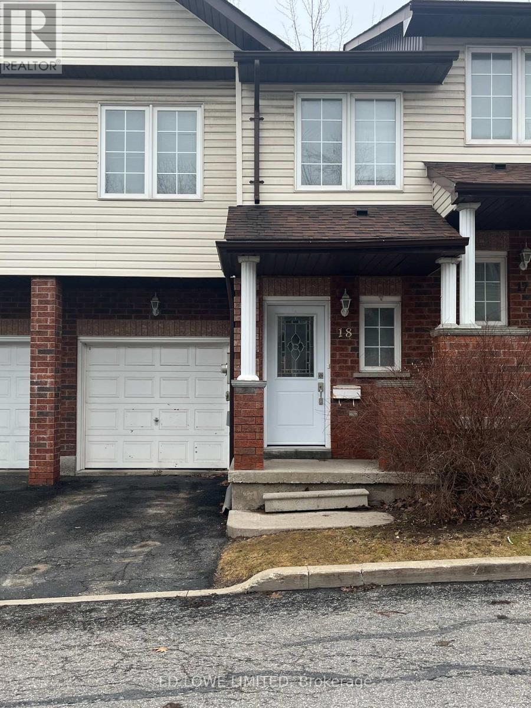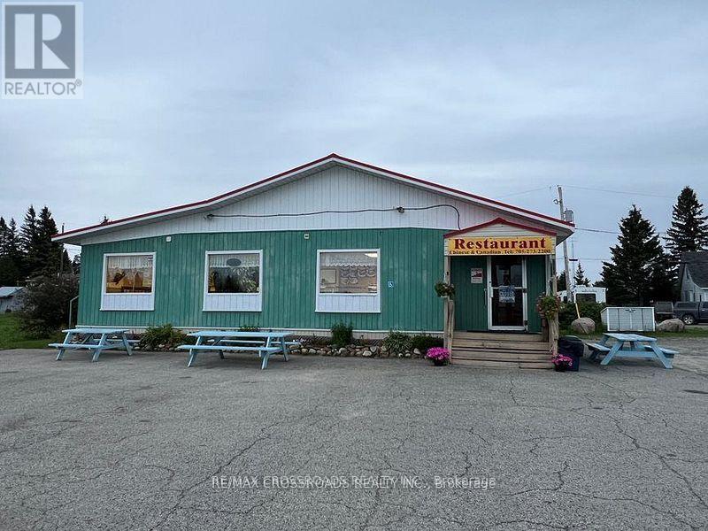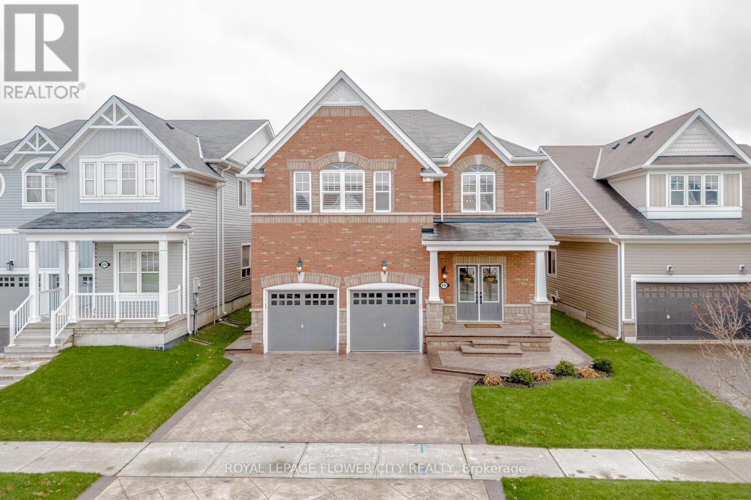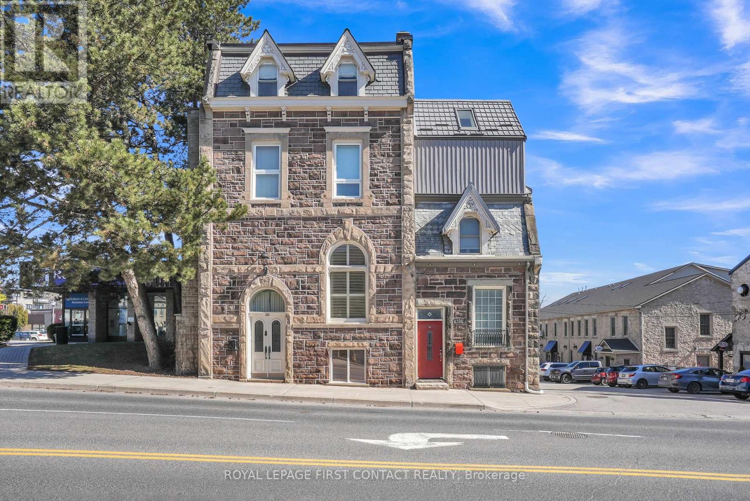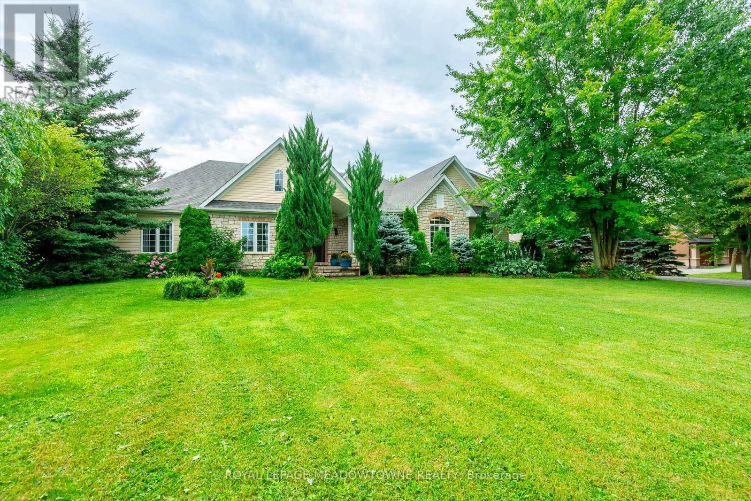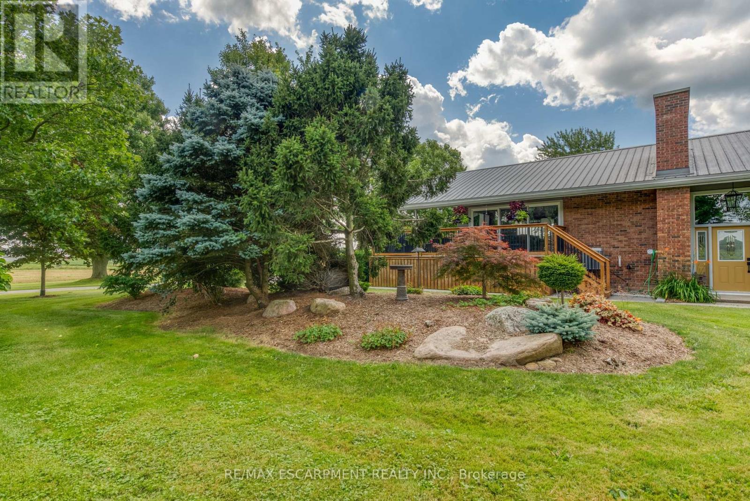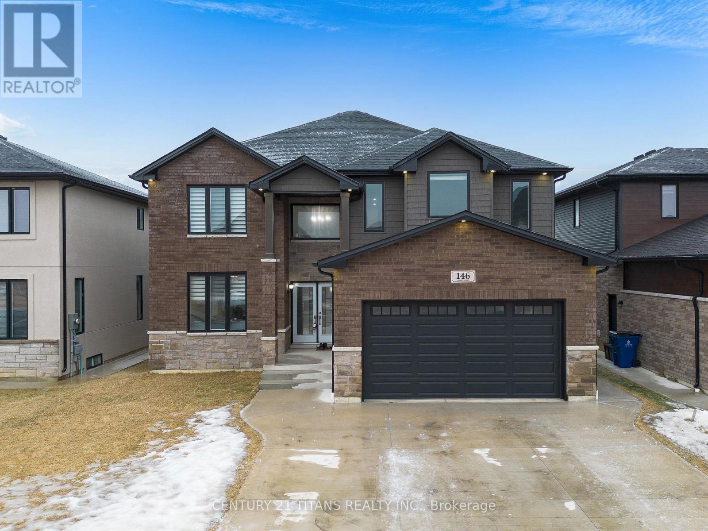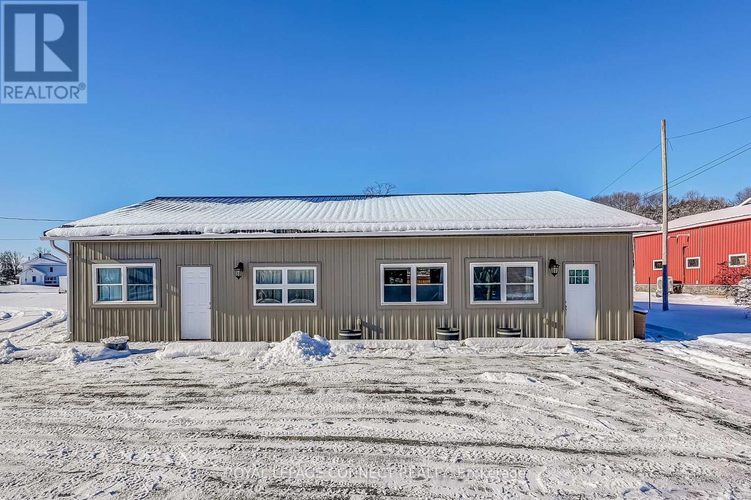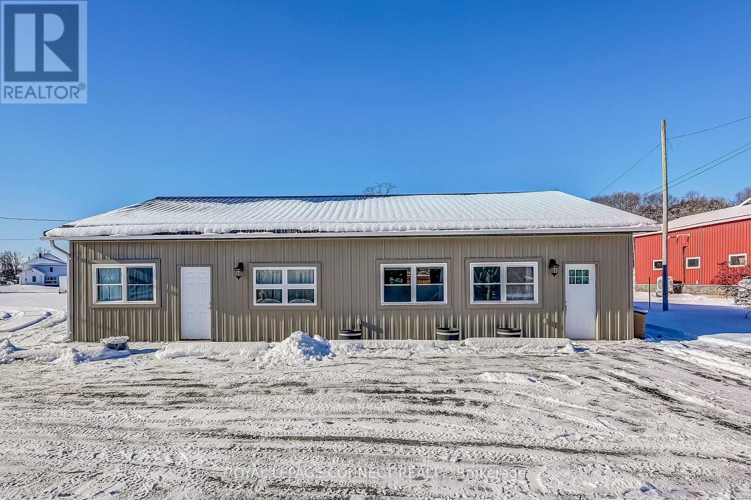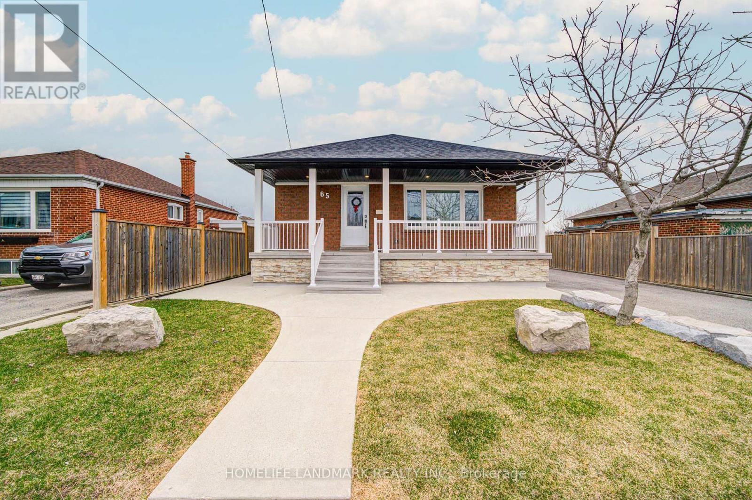2960 Weston Road
Toronto (Humberlea-Pelmo Park), Ontario
Must see One of a kind detached home on premium ravine lot. Good location near HW 400/401/427, school, parks, transit, airport and place of worship. Over 3100 sqft above grade. Second floor: 4 spacious bedrooms with 2 bathrooms. Main floor: Double door entrance, eat in kitchen, Combined Living room, Dining room, Family room and a Den. Basement: spacious long rec room, eat in kitchen. 3-car garage with double driveway. Large Backyard. Open negotiations for furnitures, amenities and other belongings in house. (id:55499)
Right At Home Realty
18 - 488 Yonge Street
Barrie (Painswick North), Ontario
Three Bedroom, two bath townhome located Barrie Desired south end! Located in a very quiet, well-maintained community, 2-storey beautiful townhome, ideally located close to Barrie South GO Station, shopping, parks, trails, and everyday amenities are few minutes away. Main floor featuring 9-foot ceilings, elegant rounded corners, and a bright, open-concept layout perfect for daily living. The kitchen opens to a fully fenced backyard, provide excellent privacy during the summer months, a great space to create your dream outdoor retreat. Upstairs, the primary bedroom offers a large sized walk-in closet, while two additional bedrooms each include their own walk-in closets, ensuring plenty of storage. The unfinished basement, can be use for additional storage for office area. With its desirable location and incredible potential, this townhome is a must-see ! (id:55499)
Ed Lowe Limited
5 Northcliffe Boulevard
Toronto (Corso Italia-Davenport), Ontario
Don't miss this rare opportunity to own a meticulously maintained, legal 6-plex in one of Toronto's most sought-after neighborhoods. This income-generating property features six spacious one-bedroom units, two of which are enhanced by charming fireplaces, plus a third fireplace located in the separate office space in the basement. This property is a truly hassle-free investment with significant growth potential. Perfect for investors or owner-users seeking a dependable, income-generating property in a prime neighborhood. Don't let this opportunity pass you by! Right-of-way driveway to surface parking spaces at the rear of the property, seven hydro meters. Tenants responsible for hydro and additional revenue from coin laundry. (id:55499)
Royal LePage Real Estate Services Ltd.
2329 Concession Rd 8
Adjala-Tosorontio, Ontario
Tucked away in a peaceful small-town setting, this exceptional 7-acres of designated residential land, located within the charming hamlet of Colgan, offers an unparalleled opportunity for developers or investors. With approved planning applications for five separate estate lots, including one existing residence, this prime piece of land is ready for transformation! The property currently features a home that could serve as a comfortable starting point or be transformed to suit your vision. Located in a friendly community ideally suited for multi-generational living or luxury estate development, the property benefits from its close proximity to major roads and highways, including Highway 9 and 400, and easy access to surrounding areas (Alliston, Tottenham, Caledon). With the potential to develop into multi-million-dollar properties, this is a rare opportunity to create an exclusive, high-end community in a sought-after location. Situated directly across from the New Tribute residential development, this parcel is poised for significant growth as the area continues to expand. Key advantages include: Strategic Location: Within Colgan's town limits, offering proximity to existing and planned residential projects. Development Potential: The land is designated for residential use, making it ideal for housing projects in a highly desirable location. Completed Studies: Multiple studies and reports have already been completed and can be accessed through the document data room upon execution of a Confidentiality Agreement. Property & house sold as is (id:55499)
Coldwell Banker Ronan Realty
Ph1 - 360 Bloor Street E
Toronto (Rosedale-Moore Park), Ontario
Wake up to gorgeous city views to the south, and unwind on your private terrace overlooking the lush Rosedale Ravine. This corner penthouse spans 1534 sq ft of interior space on 2 levels and is like a house in the sky plus a 177 sq ft rooftop terrace. The expansive open-concept main floor is designed for both effortless entertaining and serene relaxation. The elegant kitchen boasts stainless steel appliances, granite countertops, a custom glass backsplash, sleek glass cabinetry with accent and under-mount lighting, and ample storage. A main floor powder room with granite flooring completes the level. Upstairs, the primary suite is a true retreat with his-and-hers closets and a spa-like ensuite adorned with marble finishes. The generous second bedroom, equipped with a Murphy bed, seamlessly transitions into a home office or guest space as needed, and there is a renovated 4 pc hall bathroom across the hall. Both bedrooms are framed by stunning south city views. An upstairs laundry room with full size appliances & plenty of storage make laundry a breeze. Crowning this exquisite penthouse is the upper-level terrace, where you can sip your morning coffee or evening cocktail while soaking in the serene, unobstructed Rosedale ravine views. A well maintained building with only 162 suites and with A++ amenities such as 24 hr concierge, plenty of visitor parking, bike storage, squash & handball courts, ping pong table, billiards room and with many recent upgrades & renovations including windows, roof, hallways, 2 beautiful outdoor rooftop terraces, resident's art gallery, a fully equipped exercise room, party room with catering kitchen & lounge area, library & a recently renovated indoor pool, whirlpool & saunas. This condo is a true sanctuary, offering a refined lifestyle in a convenient location. Just steps from Yorkville, Rosedale, Eataly, the Bloor subway line, restaurants, shops & peaceful park trails. Incl 1 Parking & 1 Locker (id:55499)
Chestnut Park Real Estate Limited
333 Sackville Street
Toronto (Cabbagetown-South St. James Town), Ontario
Nestled in the heart of Cabbagetown South's Heritage Conservation District, 333 Sackville St blends early 20th-century elegance with modern comfort. This Edwardian-era red-brick semi offers nearly 2,100 sq ft of interior space with 3 well-proportioned bedrooms, 2 full bathrooms, and a bright, open-concept main floor ideal for daily living and entertaining. Heritage features like a symmetrical facade, front porch, and original brick detailing are enhanced by tasteful contemporary updates, including a refreshed kitchen. With approx. 1,469 sq ft above grade and 640 sq ft of lower-level space, the layout offers flexibility for a home office, guest or recreation room, or family space. A rare 230 sq ft detached garage provides secure parking or additional storage.The landscaped front garden, charming porch, and private backyard with a wood deck and stone patio create a lovely setting for outdoor relaxation. Located on a picturesque, tree-lined street just steps to streetcar routes, this home is surrounded by the best of Cabbagetown: beloved local restaurants like F'Amelia, House on Parliament, and Daniel & Daniel, indie shops, galleries, and parks. Nearby Riverdale Farm, Wellesley Park, and Don Valley trails offer easy access to green space, while excellent schools and proximity to downtown make this an exceptional opportunity to live in one of Toronto's most charming and storied neighbourhoods. (id:55499)
RE/MAX Hallmark Realty Ltd.
702 - 40 Rosehill Avenue
Toronto (Rosedale-Moore Park), Ontario
Welcome to 40 Rosehill Avenue. An exclusive building featuring only 42 suites. Ideally located in the heart of Yonge and St. Clair neighbourhood. This stunning 2-bedroom + den suite offers over 1500 square feet (floorplans attached) of luxurious living space. From the moment you enter, you will be greeted by beautiful hardwood floors, grand principal rooms, and a delightful open concept living and dining room. Whether you are a lover of grand spaces or looking for space to host your dinner parties, this condo offers plenty of versatility for modern living! The gourmet kitchen with stainless steel appliances and stone countertops is a chef's dream! The den offers bonus space for professionals working from home or for those wishing for an extra space for daily dining. You will love the upscale finishes and the immaculate condition of this move-in-ready home. The modern, beautiful, and spacious primary suite features a wonderful his/hers walk-in closet and gorgeous views of the park and lake. The perfect place to retreat and seek serenity after a long day! The second bedroom also offers generous space and plenty of natural light. Subway, upscale shops, LCBO and fine restaurants are just steps away. (id:55499)
Real Broker Ontario Ltd.
Main - 237 Victoria Street S
Tweed (Tweed (Village)), Ontario
Make This Beautiful 3 Bedroom Home Yours Just In Time For Summer!! It Has An Amazing view of the lake!! Property Renovated $$$ Spent All Renovations Done And Completed In 2022!! 2022 Flooring For Entire Property - Vinyl Floor! Pot Lights For Entire Property! 2022 Deck & Bbq! 2022 Ac / Heating System! Wifi Temperature Control!!Roof 2022! This Lease is For The Main Floor Only! (id:55499)
Royal LePage Vision Realty
431&439 Highway11(Lot 11&12)
Black River Matheson (Matheson), Ontario
Well Established Chinese Restaurant With Property For Sale, Located North Of The GTA Along High Traffic Hwy 11. The Business Has Been Successfully Operated By The Same Owner For Over 16 Years, With Steady Income and A Strong Base Of Royal Customers. The Property Includes A Spacious Restaurant and Plus A Rear Four-Bedroom Detached House. Sitting On Approximately Half An Acre Of Land. Excellent Visibility and Daily Traffic Volume. Nearby Amenities Include A Large Site, Popular Tourist Attractions, and Numerous Recreational Vacation Homes. Perfect Opportunity For Entrepreneurs Or Family-Run Business-Owner Is Retiring. Bring Offer!! (id:55499)
RE/MAX Crossroads Realty Inc.
836 O'reilly Crescent N
Shelburne, Ontario
!! Immaculate !! Appox 4800 Sqft(3240 Main Floor + 1600 Basement ) Of Living Space !! Spacious 4 Bed +Office ( 2nd Floor) With 6 Washrooms !! Each Bedroom Has En-suite ,Master Bedroom W/ Custom Built -In Closet Organizer and 5 Pc En-suite !! Very Practical Layout !! Sep Living, Dining And Family Room !! Smooth Ceiling All Over !! Crown Maudling !! Pot Lights !! Main Floor Laundry !! Entry From Garage !! Spacious U/graded Kitchen Cabinets W/Backsplash, Granite Counter, S/Steel Appliances and Huge Dine-In Area Walk-Out To Garden !! No Carpet In Whole House !! Fully Finished Basement To Spend Quality Fun Time !! Overlooking Wet Bar To High End 7.1 Surround Sound System ,120'' Projector Screen and Play Area W/ 3Pcs Washroom !! Wrapped Around Stamped Concrete Driveway (2023) !! 200 Amps !! Lots Of Natural Light !! Walking Distance To Schools, Plaza and Recreation Centre !! Ready To Move-In !! (id:55499)
Royal LePage Flower City Realty
836 O'reilly Crescent N
Shelburne, Ontario
!! Immaculate !! Appox 4800 Sqft(3240 Main Floor + 1600 Basement ) Of Living Space !! Spacious 4 Bed +Office ( 2nd Floor) With 6 Washrooms !! Each Bedroom Has En-suite ,Master Bedroom W/ Custom Built -In Closet Organizer and 5 Pc En-suite !! Very Practical Layout !! Sep Living, Dining And Family Room !! Smooth Ceiling All Over !! Crown Maudling !! Pot Lights !! Main Floor Laundry !! Entry From Garage !! Spacious U/graded Kitchen Cabinets W/Backsplash, Granite Counter, S/Steel Appliances and Huge Dine-In Area Walk-Out To Garden !! No Carpet In Whole House !! Fully Finished Basement To Spend Quality Fun Time !! Overlooking Wet Bar To High End 7.1 Surround Sound System ,120'' Projector Screen and Play Area W/ 3Pcs Washroom !! Wrapped Around Stamped Concrete Driveway (2023) !! 200 Amps !! Lots Of Natural Light !! Walking Distance To Schools, Plaza and Recreation Centre !! Ready To Move-In !! (id:55499)
Royal LePage Flower City Realty
130 St David Street S
Centre Wellington (Fergus), Ontario
Step into the timeless charm of this beautifully preserved 3-storey "semi duplex", brimming with history and character. Circa 1880, this unique property features two 1-bedroom apartments that seamlessly blend vintage appeal with modern convenience. Perfectly situated in the heart of downtown Fergus, the home offers both the vibrancy of urban living and the tranquility of stunning views over the Grand River. The main floor and lower level were fully renovated in 2022 and currently operate as a successful Airbnb, presenting an excellent investment opportunity. The main level showcases a character filled kitchen highlighted by custom cherry wood cabinetry and nostalgic appliances, a 3 piece bathroom, and the dining room/ living room is complete with high ceilings. The lower level offers a spacious bedroom and ample storage, meeting a variety of needs. Within the second unit, (currently tenanted), the second and third floors comprise a stylish retro-modern unit with a distinct and welcoming ambiance. This unit features a cozy living room and a charming kitchen, finished with a sun lit breakfast area, perfect for relaxing or entertaining. Upstairs, the third-floor primary bedroom is a serene retreat, enhanced by a large skylight that floods the space with natural light, lovely 4 piece ensuite, completed with a walk-out to a spacious and private 'roof top' style patio. Throughout the home, large windows and exposed stone walls create a warm and inviting atmosphere. Additional highlights include a durable metal roof and updated furnace. From original details to tasteful updates, this home is full of personality and potential. Whether you're an investor looking for a lucrative opportunity or a homeowner wanting to live in one unit while renting the other, this duplex offers endless possibilities. Come experience the perfect blend of heritage and modern living in the vibrant Fergus community, where old-world charm meets contemporary comfort! (id:55499)
Royal LePage First Contact Realty
128 Carlisle Road
Hamilton (Carlisle), Ontario
Welcome to 128 Carlisle Road, where thoughtful construction meets modern design in one of Carlisle's most sought-after locations. Set on a beautifully landscaped lot across from scenic Courtcliffe Park, this 2,500 sq. ft. executive bungalow offers the features today's buyers are looking for newer mechanical systems, spacious layouts, and solid construction that goes beyond cosmetic updates. For buyers who value the quality and innovation that come with more recently built homes, this one checks all the boxes: a walk-out basement finished in 2016, a saltwater pool and hot tub installed in 2019, triple-pane windows, a dry foundation, 9' ceilings, plastic plumbing, and quiet, non-squeaking floors, all elements that speak to the kind of home that's been well cared for and intelligently improved over time. Inside, the open-concept layout flows seamlessly through updated bathrooms, a main-floor office, and into a self-contained in-law/nanny suite above the garage, complete with its own full kitchen and 3-piece bathroom. Downstairs, you'll find an additional bedroom, a second office, and walk-out access to the backyard oasis featuring composite decking, low-maintenance landscaping, and a 24x24 bonus garage for your hobbies, toys, or storage needs. Key Features: 2,500 sq. ft. of modern, thoughtfully designed living space. Triple-car garage + separate 24x24 bonus garage. Saltwater pool & hot tub (2015)Walk-out basement (2016)In-law/nanny suite with kitchen & bath. Main floor & basement offices. Located directly across from Courtcliffe Park with trails and green space. Minutes to Burlington, Hamilton & the GTA. 30 seconds to local coffee & breakfast favourites (Tim Hortons & Breezy Corners). If you've been searching for a home that offers the quality of newer builds with space, flexibility, and potential to personalize, 128 Carlisle Road delivers. (id:55499)
Royal LePage Meadowtowne Realty
61 Elmwood Avenue
Cambridge, Ontario
Charming Home On Extra Deep Corner Lot In Highly Sought After Cambridge Community! Perfect Starter Home, Investment Property Or Development Opportunity, Palatial Deck With Lush Open View Perfect For Entertaining, Country Lot In The City! Partially Finished Basement Awaits Your Personal Touch, Enjoy The Extra Living Space Or Mortgage-Helping Rental Revenue! Carpet Free Throughout, Truly The Epitome Of Family Living Complemented By Top Schools In Close Proximity, Well Maintained & Loved From Top To Bottom, Generously Sized Bedrooms, Gleaming Wood Floors, Sprawling Layout Ideal For Entertaining & Family Fun Without Compromising Privacy! Plenty Of Natural Light Pours Through The Massive Windows, Peaceful & Safe Family Friendly Neighbourhood, Beautiful Flow & Transition! Activate Your Green Thumb With Ample Garden Space, Surrounded By All Amenities Including Trails, Parks, Playgrounds, Golf, Highway & Public Transit, Ample Parking For Up To Six Cars, Packed With Value & Everything You Could Ask For In A Home So Don't Miss Out! *Home Inspection Report Available Upon Request* (id:55499)
Right At Home Realty
6854 Rainham Road
Haldimand (Dunnville), Ontario
Stunning raised bungalow on 2.05 acres w/farmland views. Renovated in 2021, 3+1 bedrooms, 2.5 baths, cathedral ceilings, exposed beams, and gas fireplace. Custom kitchen w/quartz countertops, island, apron sink, and pantry. Finished basement w/rec room, 3-pc bath, laundry, storage, & garage entry. Wrap-around deck, interlocking patio, and 2.5-car garage. Includes 40 x 60 shop w/24 x 32 addition, & 16 x 24 storage barn. Loads of upgrades. Enjoy country living! (id:55499)
RE/MAX Escarpment Realty Inc.
146 Tuscany Trail
Chatham-Kent (Chatham), Ontario
Welcome to this new 2-story home built in 2023 by Levant Homes in a desirable Chatham development. With 2,836 sq. ft. of quality craftsmanship, it boasts stone, brick, and vinyl siding. Step through the grand double doors into an inviting foyer, leading to a spacious living/dining area and cozy family room with fireplace. The gourmet kitchen features custom upgrades and quartz countertops. Also on the main floor: an office (or extra bedroom) and half bath. Upstairs, the luxurious primary suite offers a huge walk-in closet and spa-like Ensuite with a tiled shower and soaker tub. The second floor also includes three large bedrooms, a second Ensuite, third full bath, and laundry room. Enjoy engineered hardwood flooring, with tile in the kitchen, bathrooms, and laundry. Outside, a concrete driveway, covered patio, and sodded yard complete the home. The unfinished basement includes a bath rough-in for future potential. Includes a Tarion Warranty for peace of mind.. (id:55499)
Century 21 Titans Realty Inc.
122 Latta Drive
Belleville (Thurlow Ward), Ontario
Rare Commercial Opportunity with Residential Component! This is a one-of-a-kind property that offers a perfect blend of business and living space. Fully rented and generating over $46,000 annually currently. Vacant possession is also available if needed and would suit contractors, landscaping companies, or anyone seeking a property with ample parking, outdoor storage, and excellent highway exposure. The C4 zoning allows for a variety of uses, making it a versatile choice for businesses or entrepreneurs.Both the commercial and residential units have been extensively updated, providing modern functionality and appeal. The residential component not only offers a comfortable living space but could also be rented for additional income, making it easy to operate your business on the commercial side while collecting rent from the apartment.This is an exceptional opportunity to secure a property that offers location, income potential, and flexibility. **EXTRAS** Furnace and AC (2019), Septic (2016), Storage Barn (id:55499)
Royal LePage Connect Realty
122 Latta Drive
Belleville (Thurlow Ward), Ontario
Rare Commercial Opportunity with Residential Component! This is a one-of-a-kind property that offers a perfect blend of business and living space. Fully rented and generating over $46,000 annually currently. Vacant possession is also available if needed and would suit contractors, landscaping companies, or anyone seeking a property with ample parking, outdoor storage, and excellent highway exposure. The C4 zoning allows for a variety of uses, making it a versatile choice for businesses or entrepreneurs.Both the commercial and residential units have been extensively updated, providing modern functionality and appeal. The residential component not only offers a comfortable living space but could also be rented for additional income, making it easy to operate your business on the commercial side while collecting rent from the apartment.This is an exceptional opportunity to secure a property that offers location, income potential, and flexibility. **EXTRAS** Furnace and AC (2019), Septic (2016), Storage Barn (id:55499)
Royal LePage Connect Realty
309 - 339 Rathburn Road W
Mississauga (City Centre), Ontario
Partially Furnished 1 Bed + Den With Stunning Laminate Flooring And Granite Kitchen Countertops. Spacious Executive Unit Perfectly Located Within The City Centre Area Close To Many Amenities Including Shopping, Schools, Public Transit And More! Parking Spot And Locker Included. (id:55499)
Minrate Realty Inc.
65 Cuffley Crescent S
Toronto (Downsview-Roding-Cfb), Ontario
Completely Renovated Home With Quality Finishes Located On A Quiet Inner Street. Huge Lot, Extra Long Driveway With Plenty of Parking, Additional Detached Double Garage. Spacious & Functional Layout, Plenty Of Upgrades (Furnace, AC, Tankless Water Heater 2016. Roof and Eavestrough 2020. Kitchens, Bathrooms and Basement 2016). Professional Landscaping, Upgraded Soffit/Trough, Stamped Concrete Porch, Brick and Stone Exterior. Luxury Kitchen With Quartz Counter, Main Level Used To Be 3 Bedrooms, Converted to 2 Bedrooms, Primary Bedroom Walk Out To A Southern Exposure Spacious Backyard With a Concrete Patio. Hardwood Floor, Pot Lights Throughout. Sep Entrance To A Two Bedroom Basement Suite With Kitchen, Laundry. Convenient Location, Step To Downsview Park, Ttc, Go, School, Mall. (id:55499)
Homelife Landmark Realty Inc.
4 - 140 Cowan Avenue
Toronto (South Parkdale), Ontario
Bright updated 2 beds plus den unit In the heart of Parkdale! This home is located in park heaven, with 4 parks and 9 recreation facilities within a 20 minute walk from this address. You are minutes from Queen Street W, Masaryk Cowan community center (across street), farmer's market and transit. (id:55499)
Right At Home Realty
1007 - 251 Manitoba Street S
Toronto (Mimico), Ontario
Breathtaking Lake Views:* Unobstructed, south-facing views of Lake Ontario are a major draw.* This offers a serene and picturesque living environment. Modern and Stylish Interior:* High-end kitchen finishes, including ss appliances, quartz countertops, and a herringbonebackøplash.which will appeals to buyers seeking a contemporary and sophisticated living space. Luxurious Building Amenities:* including a fitness facility, sauna, infinity pool, party & games room, pet wash station, 24/7 concierge/security, providing a convenient and upscale lifestyle. Prime Mimico Location:* Walking distance to the MIMICO GO station, grocery stores like Metro, Costco, Walmart, cafes, and parks, offering a vibrant and convenient urban lifestyle. Excellent Commute Options:* Access to major highways & a quick commute to downtown via TTC, Mimico GO station, Humber Path.* A bike/walking path that leads directly to downtown Toronto, appealing to commuters and those seeking easy access to the city. Ideal for First-Time Buyers and Investors:* The property's size, location & amenities make it attractive to both first-time home buyers and investors. Functional Features:* High Ceilings and Floor to ceiling windows, increasing the natural light within the unit.* In-suite laundry for added convenience.* Owned parking space & Locker (id:55499)
RE/MAX Experts
53 Antibes Drive
Brampton (Credit Valley), Ontario
Welcome to this stunning home in the highly desirable Credit Valley neighborhood! With its bright and spacious layout, this home offers the perfect blend of comfort and modern living. The main level features beautiful flooring throughout, paired with a contemporary kitchen boasting upgraded quartz countertops and stainless-steel appliances. Upstairs, youll find four generously sized bedrooms and two full bathrooms, providing ample space for a growing family. The lower level is equally impressive, offering a legal 2-bedroom basement suite complete with a modern kitchen and stainless steel appliances. Both bedrooms are spacious with great closet space, and the unit also includes a convenient separate laundry area. The home offers three parking spaces for added convenience. Ideally located near top-rated schools, transit, and shopping, this home is a fantastic choice for anyone looking for both style and functionality in a prime location. (id:55499)
RE/MAX Realty Services Inc.
241 - 3091 Dufferin Street
Toronto (Yorkdale-Glen Park), Ontario
Welcome To The Treviso 3 Condos! Immaculate Bright Well Kept Suite Overlooking Spectacular Views W/ Large Terracea at an excellent location. Spacious, Open concept & Corner Unit 1 bedroom plus Den unit with all modern finishes. Floor To Ceiling Windows, Laminate Floors Throughout the unit, Modern Kitchen with Granite Counter Tops, Ceramic Backsplash & Stainless Steel Appliances. Building features 24 Hr Concierge W/ 5 Star Amenities Incl Rooftop Outdoor Pool W/ Hot Tub, Communal Bbq's And Gym. Walking Distance To Lawrence Subway, Yorkdale Mall, Public Transport, Park, Schools, Highway 401/400 & Much More! (id:55499)
RE/MAX Real Estate Centre Inc.


