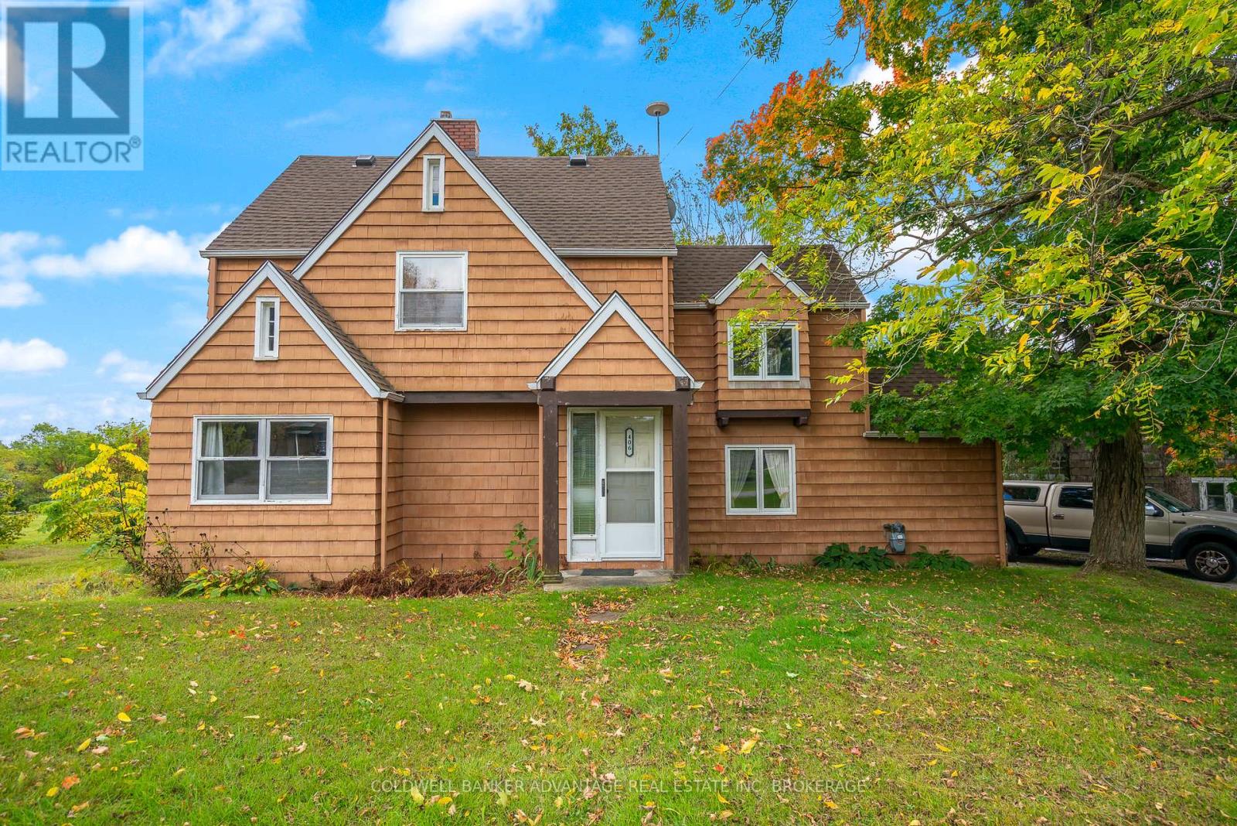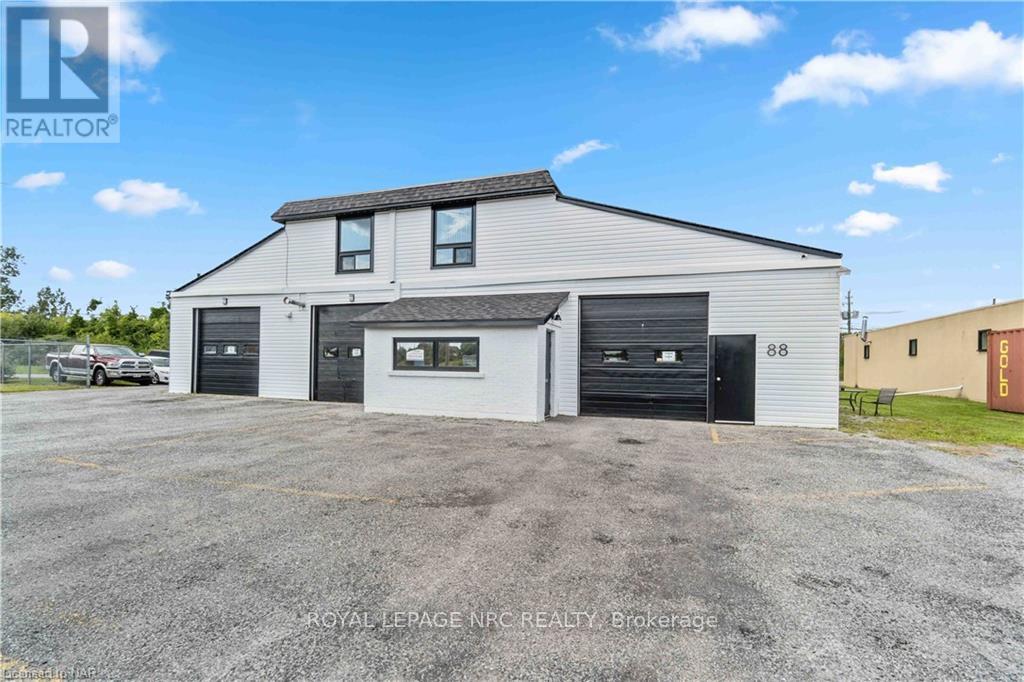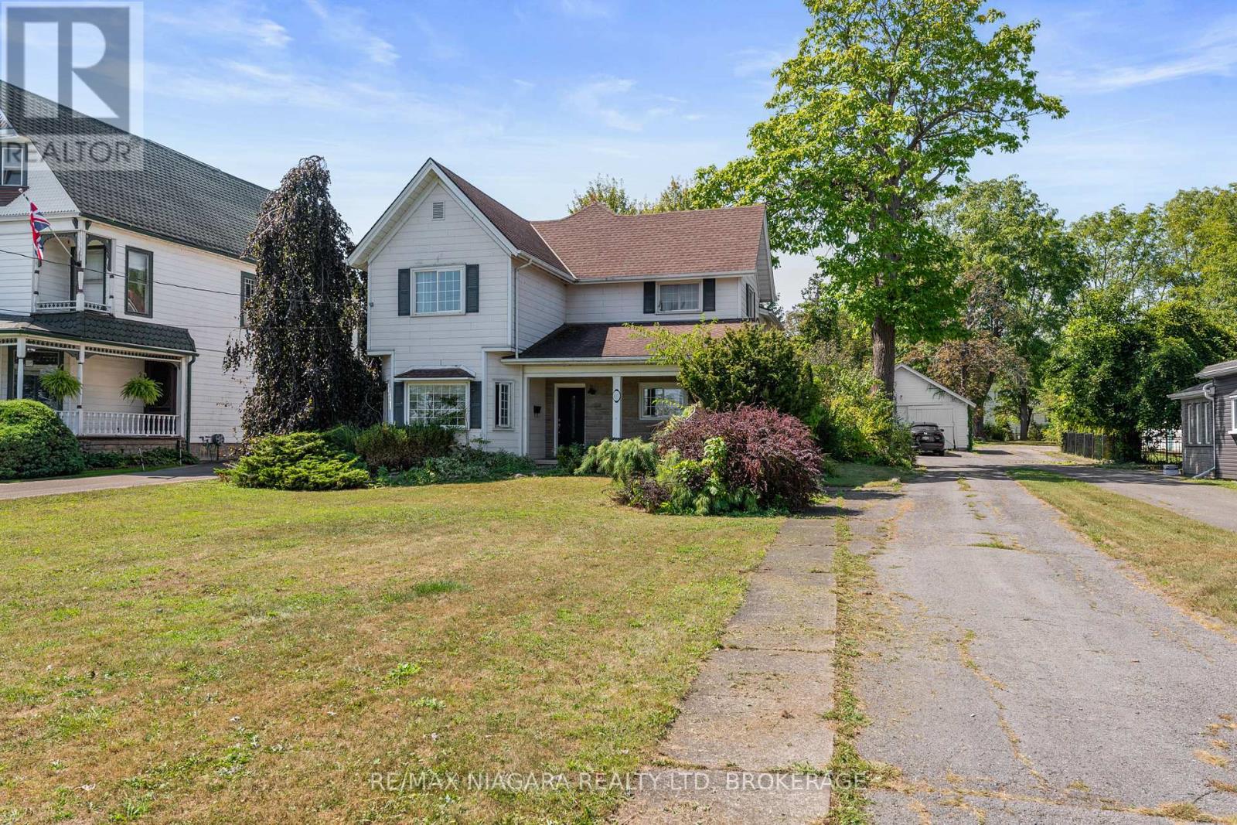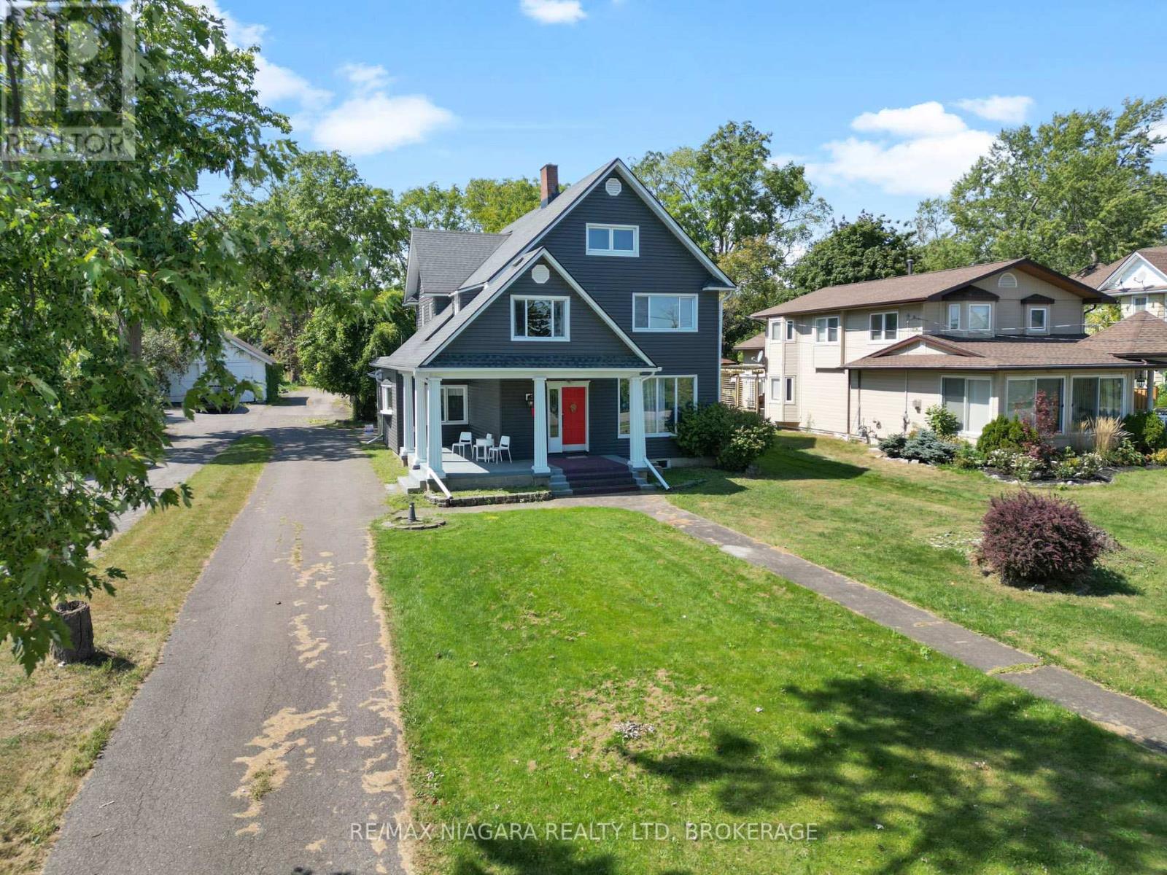107 - 3075 Hospital Gate
Oakville (Nw Northwest), Ontario
Location Location!! Rare Opportunity to own cafe located in Oakville in the hospital gate. 1096 Sqft Turnkey Ready, business It promises not just a thriving business but a lifestyle enmeshed in a community famed, fully renovated, Low Rent of 2620 inc TMI n HST, lease 3 plus 5. Cafe/ Sandwiches perfect for a new start up business be your own BOSS! A lot of potential for owner operator. (id:55499)
King Realty Inc.
3758 Main Street
Niagara Falls (Chippawa), Ontario
**1.24 ACRES OF PRIME DEVELOPMENTAL LAND ZONED GC (GC ALLOWS FOR AIR BNB SHORT TERM RENTAL LICENCE + MANY OTHER COMMERCIAL USES) AND R2 IN THE HEART OF DOWNTOWN CHIPPAWA IN NIAGARA FALLS ADJACENT TO THE RIVER AND PROXIMAL TO THE FALLS AND TOURIST ATTRACTIONS!!** THIS AMAZING PARCEL INCLUDES A LARGE 2500+ SQFT TRIPLEX (70 FT FRONTAGE) + A 1000 SQFT BUNGALOW SITUATED ON A HUGE DOUBLE LOT (120 FT FRONTAGE) + AN EQUALLY SIZED DOUBLE LOT (120 FT FRONTAGE). THE STATUESQUE BRICK TRIPLEX HAS A ONE BEDROOM UNIT APPROXIMATELY 700 SQFT, A RENOVATED 2 BEDROOM, TWO STOREY UNIT APPROXIMATELY 1800 SQFT AND THE FULL MAIN FLOOR UNIT THAT INCLUDES THE BASEMENT THAT OFFERS 2 BEDROOMS, 2 BATHROOMS, 9 FT CEILINGS W/GORGEOUS ORIGINAL CHARACTER + HUGE DETACHED WORKSHOP THAT EASILY FITS 4 CAR PARKING. THE PARCEL ALSO INCLUDES THE DOUBLE WIDE LOT NEXT TO THE TRIPLEX AND THE 1000 SQFT, 2 BEDROOM BUNGALOW AT THE REAR OF THE PROPERTY THAT FRONTS ON WELLAND STREET. 3699 WELLAND STREET IS ALSO A DOUBLE WIDE LOT BOASTING A DETACHED BUNGALOW W/D9 FT CEILINGS, TWO BEDROOMS, 1 BATHROOMAND CITY SERVICES. THE POSSIBILITIES ARE ENDLESS AS THE PROPERTY FRONTS ON TWO MAIN STREETS IN THE HEART OF THIS CITY CENTRE. (id:55499)
Royal LePage NRC Realty
Colliers International Niagara Ltd.
406-410 Canboro Road
Pelham (Fenwick), Ontario
Welcome to 406-410 Canboro Road! This exceptional wooded property spans nearly 6 acres and is just steps away from the charming town center of Ridgeville, with Fonthill and its array of amenities only a short drive away. The estate features a 3-bedroom, 1-bathroom main house, a spacious two-storey barn, a second residence, and an additional building that includes a storefront, an upper-level apartment, and a rear barn. With its unique blend of structures and prime location, this property offers endless possibilities. Dont miss your chance to explore this one-of-a-kind opportunitybook your showing today! (id:55499)
Coldwell Banker Advantage Real Estate Inc
1104 Agram Drive
Oakville (Jc Joshua Creek), Ontario
Welcome to this beautifully upgraded executive Fernbrook townhouse, located in the highly sought-after Joshua Creek community. Attached only by the garage, this property offers privacy and space similar to a fully detached property. With 3 generously sized bedrooms, 3 modern bathrooms, and an upstairs laundry room for added convenience. This home provides approximately 2400 square feet of comfortable living space. The open-concept main floor is flooded with natural light and features elegant hardwood and tile flooring throughout the living and dining areas. The updated kitchen boasts quartz countertops, stainless steel appliances, and a large breakfast bar open to the family room, making it ideal for casual dining or entertaining guests. Step outside into your fully fenced backyard with an ideal patio space, perfect hosting family or simply enjoying some quiet outdoor time. Located just minutes away from the highly ranked Iroquois Ridge High School, as well as shopping, dining, major highways, public transit, parks, and trails everything you need is at your doorstep. An exceptional opportunity for families seeking a vibrant community and a home that blends comfort, style, and convenience. (id:55499)
RE/MAX Escarpment Realty Inc.
9402 Winston Churchill Boulevard
Halton Hills (Rural Halton Hills), Ontario
A True Masterpiece! Nestled on just under 4.2 acres, this custom-built estate is a rare gem in one of the most prestigious areas in town. The property is a clean, private lot surrounded by mature trees, set back 400 feet for ultimate peace and tranquility. Every detail in this home has been meticulously selected, from the high-end imported brick exterior to the stunning Murano glass chandeliers. The elevated gourmet kitchen overlooks the expansive open-concept living space, creating an entertainers paradise. The grand primary suite features an extended walk-in closet and a luxurious 6-piece ensuite, positioned for maximum privacy. The split floor plan ensures complete seclusion for the second and third bedrooms. The fully finished basement boasts two independent in-law suites, each complete with a kitchen, living room, dining area, bedroom, bathroom, and separate entrance ideal for multigenerational living or rental potential. A three-car garage with 16-ft ceilings completes this extraordinary estate. This property is uniquely located , it,s acutally touch border of Brampton, Milton, and Mississauga. This is more than a home its a once-in-a-lifetime opportunity. Dont miss your chance to own this coveted property! (id:55499)
RE/MAX Real Estate Centre Inc.
88 Wintemute Street
Fort Erie (Central), Ontario
COMMERCIAL PROPERTY WITH RM1 ZONING AND ALSO LEGAL NON-CONFORMING USE FOR AUTOMOTIVE REPAIRS LOCATED NEAR DOWNTOWN FORT ERIE (BRIDGEBURG) MAIN LEVEL FEATURES 5 DRIVE IN BAYS, SPRAY BOOTH/PAINT BOOTH, OFFICE AREA AND 2PC BATH. SECOND FLOOR FEATURES INCLUDE OFFICE/BOARDROOM AREA, KITCHEN, BATHROOM, LAUNDRY AREA AND LOTS OF STORAGE ROOM. OUTDOOR AREA COMPLETE WITH FENCED COMPOUND, FRONT AND REAR PARKING. (id:55499)
Royal LePage NRC Realty
20219 Youngs Road S
Wainfleet (Marshville/winger), Ontario
Welcome to 20219 Youngs Rd S, Wainfleet a sprawling 3-bedroom, 2.5-bathroom bungalow situated on a1.37-acre lot enclosed by elegant black metal fencing. A rolling gate and long driveway lead to an attached double-car garage with concrete floor and further on to an additional 30' x 32' insulated & heated workshop at the back perfect for hobbyists or running your business. Step inside the home to an open-concept main floor with soaring, 12' vaulted ceilings and rich hardwood floors. The living room features a cozy gas fireplace and large windows overlooking the serene backyard. The kitchen with custom, maple cabinetry has a centre island, stainless steel appliances, granite countertops, and a separate pantry. Enjoy meals in the adjacent dining area or step out onto the expansive covered deck. The main floor also includes a versatile office or formal dining room. The large primary bedroom has large, east-facing windows, walk-in closet, and a private ensuite bath. A second bedroom and full bath on the opposite side of the home provide added privacy, while a third bedroom is situated above the garage. Convenient main floor laundry completes the layout. The fully finished basement features a games room complete with a pool table, a large rec room with electric fireplace, a 4th bedroom, a sauna, a powder room, and ample storage. Double doors lead to the backyard, with a 300sq. ft. deck extending across the back of the home, a patio and a charming stone fire-pit, surrounded by raised garden beds. Tucked off Highway 3 - just outside of Port Colborne - this home offers peace & quiet with close proximity to local businesses, schools, amenities & the lake. Don't miss your chance to make this beautiful retreat your own! **EXTRAS** Sauna, Water Heater Owned, Work Bench, Workshop (id:55499)
RE/MAX Niagara Realty Ltd
455 Niagara Boulevard
Fort Erie (Central), Ontario
A remarkable property offering breathtaking views of the Niagara River. This expansive 5-bedroom home is perfectly situated on a generous 66 ft x 378 ft lot, providing ample space for both indoor and outdoor living. With its prime location along the riverfront, this home combines tranquility with convenience. Step onto the charming covered porch and enjoy uninterrupted views of the rivera perfect spot for morning coffee or evening relaxation. Inside, the home features a large eat-in kitchen that is perfect for family gatherings or casual meals. The kitchen offers plenty of space to cook and entertain, with some updated flooring adding a touch of modern comfort. The second floor offers an upper recreation room, an ideal space for a play area, home office, or media room, catering to a variety of lifestyle needs. The five spacious bedrooms provide comfort and flexibility, whether for a growing family or for hosting guests. The bathrooms have also seen some updates, blending functionality with style. For those needing extra storage or hobby space, the property includes a large detached 2-car garage, offering versatility and convenience. The expansive lot provides room for gardening, recreation, or simply enjoying the serene natural surroundings. Whether youre looking for a spacious family home or a peaceful retreat by the river, 463 Niagara Boulevard has something to offer. Dont miss this opportunity to own a piece of waterfront living with endless possibilities. **EXTRAS** Please note! This home has had some minor alterations to accommodate some student living and could be converted back to its original state. (id:55499)
RE/MAX Niagara Realty Ltd
463 Niagara Boulevard
Fort Erie (Central), Ontario
Discover this beautiful and well-maintained 2-storey home boasting spectacular water views along the prestigious Niagara Boulevard. Offering an impressive 3,600 square feet of living space, this property is set on over half an acre of a breathtaking lot, providing ample space for relaxation, recreation, and entertaining. The exterior of the home is a true oasis, featuring an inviting in-ground pool, a convenient pool changing room, and meticulously landscaped gardens that create a serene atmosphere. The 4-car garage provides plenty of parking and storage options, making this property ideal for car enthusiasts or those needing extra space. Step inside to find a thoughtfully designed interior that perfectly balances comfort and style. The main floor features a spacious eat-in kitchen, ideal for hosting family gatherings or enjoying a quiet meal. Adjacent to the kitchen is a warm and welcoming family room, perfect for relaxation or entertaining guests. The home offers four generously sized bedrooms and three well-appointed bathrooms, providing ample space for family and guests. For added leisure, the finished third-level games room provides an excellent space for entertainment or could be transformed into a hobby room or home office. With its versatile floor plan and abundant natural light, this home effortlessly caters to modern living needs. This remarkable property is a true gem on Niagara Boulevard, blending elegance, comfort, and an enviable location. **EXTRAS** Please note! The room sizes reflect the original floor plan - this home has had some minor alterations to accommodate some student living and could be converted back to its original state. (id:55499)
RE/MAX Niagara Realty Ltd
472 Gage Street
Niagara-On-The-Lake (Town), Ontario
THE MOST PRESTIGIOUS HOME IN NIAGARA ON THE LAKE, this spectacular family estate in Old Towne, (featured in Canadian House and Home) has over 15,000 sq ft of living space. On nearly an acre of land just steps to the lake, this gorgeous residence manifests timeless elegance and warmth inside and out. Custom designed with exquisite attention to detail, it is both an entertainer's dream and true family home. The main floor features an office, formal living room with a fireplace and walkouts, dining room with bay window and fireplace, magnificent panelled games room with wet bar and fireplace. The chef's kitchen has a large island, Miele appliances & walkouts to a four season sunporch, custom greenhouse and conservatory, leading to outdoor fireplace, manicured gardens, lighted stone pathways and iron gates, all very private. Upstairs, a stunning large mahogany panelled office has a fireplace and a private two piece. The luxurious primary suite has a sitting room, sunroom, panelled walk in closet and six piece ensuite. All five bedrooms include ensuites. Enjoy the professional level oversized fitness room and convenient second floor laundry. The lower level has a craft room with built in cabinetry, family room and a 1000 bottle custom wine cellar. One spectacular feature of this home is the indoor pool house with an 18'x40' salt water pool enclosed in imported Jerusalem limestone, copper roof and skylights, hot tub, his/her change rooms each with a three piece bath, speakers, wet bar, fridge, dishwasher, mahogany windows and doors opening to the garden and patio. The 40'x80' rink easily converts to a paddle ball court for seasonal use. The brick Field House has a change room, three piece bath and upstairs studio. Enjoy the heated four car garage with two sinks and floor drains. The home features extensive A/C systems, multiple LED screens, smart home lighting and sound, TV, and cameras. This outstanding property is a jewel in the heart of Ontario Wine Country. (id:55499)
Sotheby's International Realty
85 Autumn Circle
Halton Hills (Rural Halton Hills), Ontario
One of a kind! This custom home designed by David Small has 7000 sqft of living space has the perfect balance of elegance & style. Situated in the prestigious Black Creek Estates neighborhood of only 20 estate homes sits on 2 acres of beautiful outdoor space surrounded by walking trails & greenery. Enter into a spacious double height foyer, welcoming living room with oversized windows. A bright large office & cozy conservatory with fireplace & panoramic views. The gourmet kitchen is a culinary haven with Miele built in appliances & a large premium granite Centre island. The stylish cozy family room has soaring 20 foot ceilings, fireplace feature wall & built in shelving. Upstairs, the Primary Bedroom is a spa like retreat. Three other spacious bedrooms with their own ensuites & walk in closets upstairs. A second primary on the main floor is the perfect space for in-laws / guests/nanny. 6car garage & parking space >10 cars on the drive way, Professionally finished basement is an entertainers delight with a W/O entrance, 9ft ceilings, 2nd kitchen, theatre room, gym, bedroom & washroom. There is a sprawling treelined backyard with a salt inground pool with waterfall, outdoor kitchen & firepit. Countless upgrades, see detailed list attached. (id:55499)
Save Max Real Estate Inc.
Save Max Elite Real Estate Inc.
101 Kaitting Trail
Oakville (Go Glenorchy), Ontario
This exquisite four-bedroom home, spanning a total area of 2,554 square feet (as per MPAC), masterfully combines practicality and comfort, boasting rich hardwood floors and elegant crown molding. Potlights enhance the bright, inviting ambiance, while California shutters throughout provide both privacy and style. The gourmet kitchen is a chefs dream, featuring expansive granite countertops, a stylish backsplash, ample cabinetry, and a breakfast bar. It seamlessly flows into the breakfast area, offering a beautiful view of the park. The sophisticated hardwood staircase, accented with iron pickets, adds a touch of grandeur. The master suite serves as a private sanctuary, complete with a luxurious en-suite bathroom and a spacious walk-in closet. The second bedroom, also with an en-suite bathroom, provides added privacy and convenience for guests or family members. Overlooking Isaac Park, the backyard is perfect for outdoor entertaining or peaceful relaxation. Conveniently close to schools. (id:55499)
Homelife Landmark Realty Inc.












