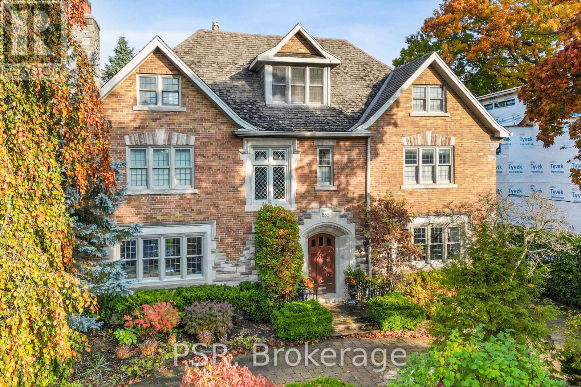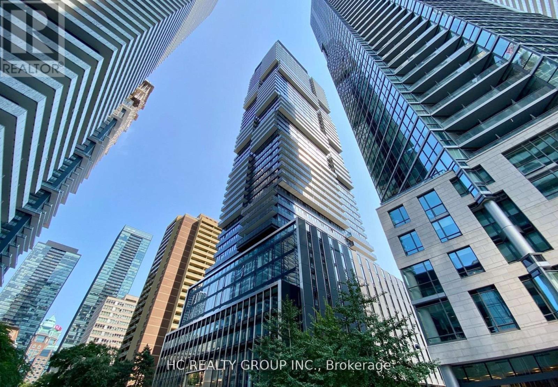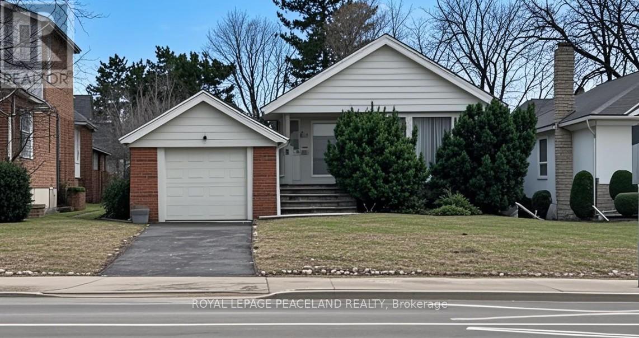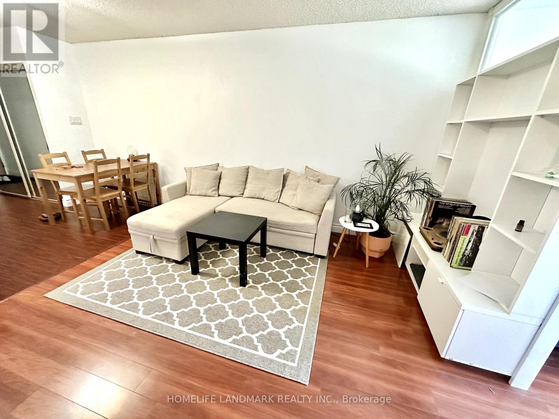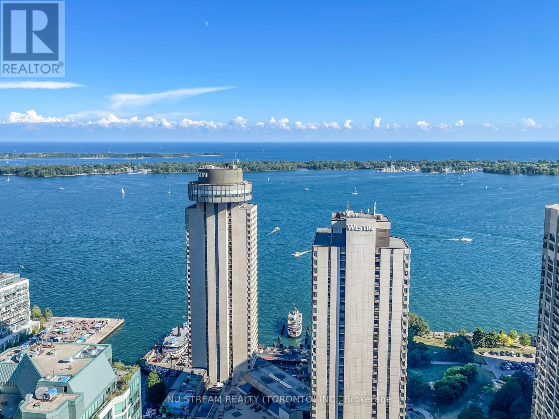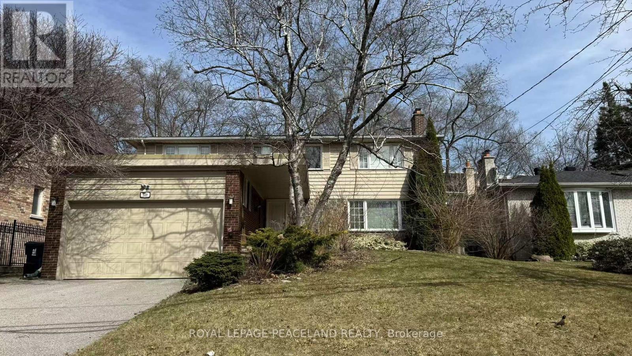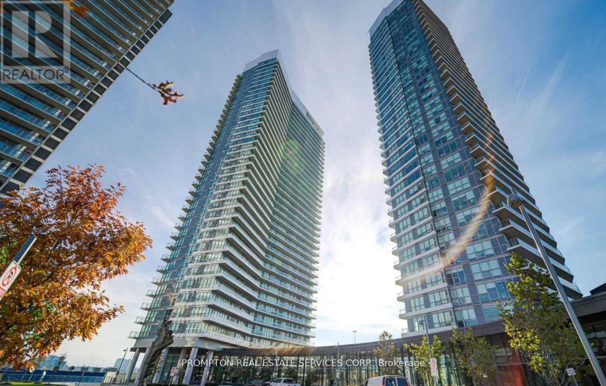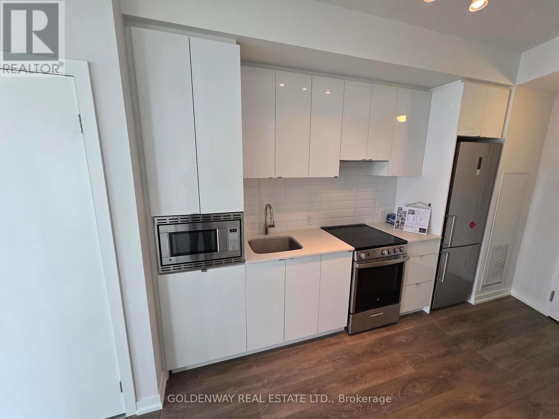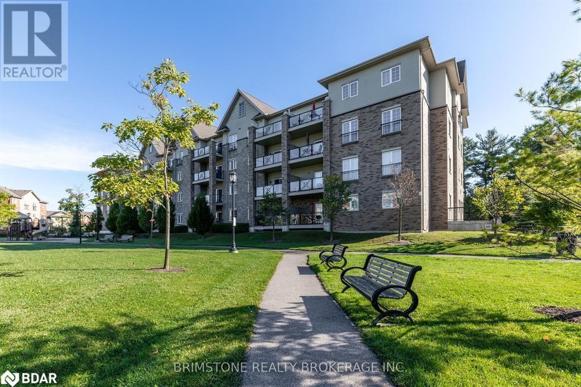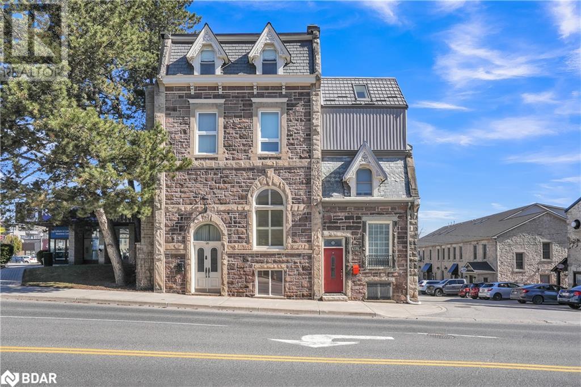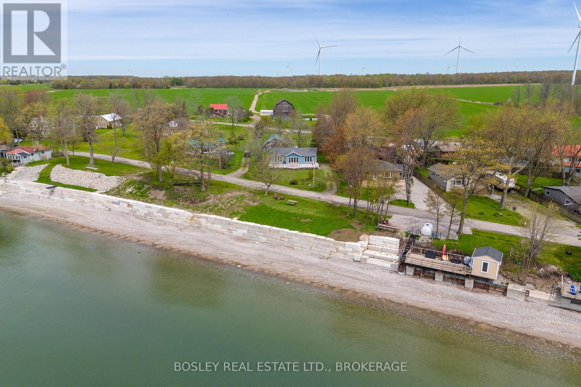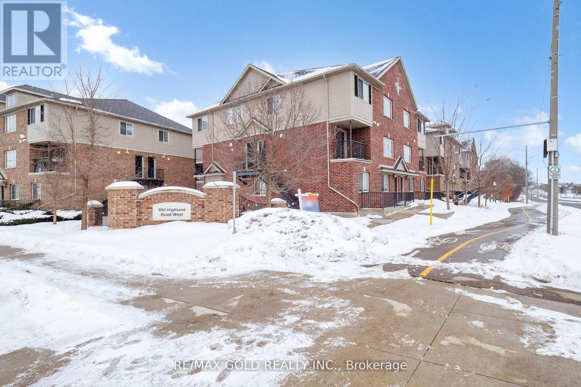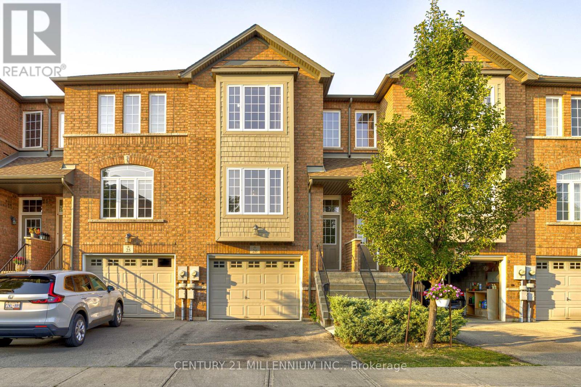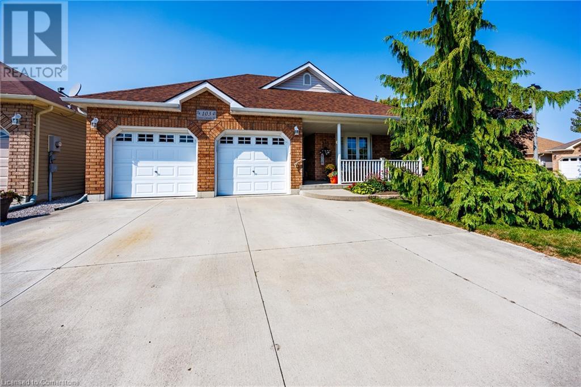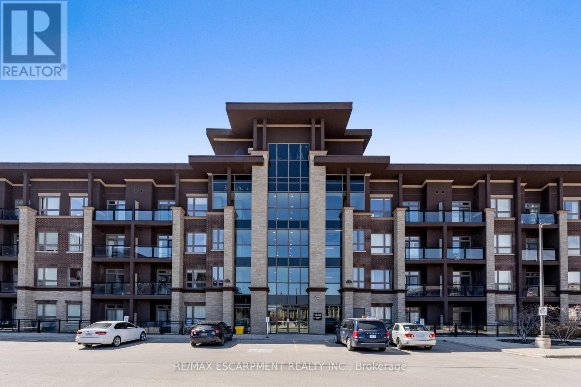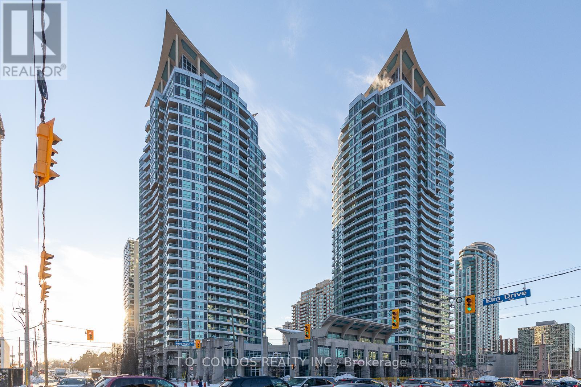253 Dunvegan Road
Toronto (Forest Hill South), Ontario
Spectacular English Manor Mansion Sitting On A Massive Rare Lot Of 70 Feet Frontage By 172 Feet Depth In The Billionaire Road Pocket In Prime Forest Hill. Amazing Drawings And Plans By Richard Wengle Architects Approved At 10,000 Sq Ft Over 3 Stories. Existing Wide Frontage With Rare Circular Driveway & Dramatic Country In The City Setting Gardens. Boasting Over 8,000 Sq Ft Of Living Space On 3-Stories. Move Right In, Renovate Or Build Your Dream Home With Approved Plans. Timeless Architectural Details With Beautiful Century Wood Trim. Graciously Proportioned Principal Rooms. Sun Filled Gourmet Kitchen With Spacious Breakfast Area & Multiple Skylights Over Looking Large Gardens. Second Floor: Expansive Primary Suite With Large His & Hers Dressing Room, Sitting Room & His & Hers/ Ensuites, 2 Full Bedrooms With Ensuites. Third Floor: 2 Full Bedrooms & 4 Pc Bathroom, Large Family Lounge. Lower Level: Entertainment/Games Room, Rec Room, Sauna, Steam Shower, Spacious Storage Rooms & Bedroom With Ensuite. Dream Backyard Oasis With Lush Gardens. Steps To Top Schools, UCC, BSS, FH Village, Transit, Beltline Trails & Parks. Welcome To 253 Dunvegan Road. The Subject Property Is Tenanted At 15k On A Month To Month Basis And The Tenant Wishes To Remain. (id:55499)
Psr
1311 - 55 Charles Street E
Toronto (Church-Yonge Corridor), Ontario
Partially Furnished 55C Bloor Yorkville Studio In The Heart Of Downtown Toronto. Steps to all amenities city has to offer. Esuite featuring spacious layout & 9ft ceiling. Stainless steel kitchen w/quartz countertop, laminate floor through. Close to U of T St George Campus. (id:55499)
Hc Realty Group Inc.
173 York Mills Road
Toronto (Bridle Path-Sunnybrook-York Mills), Ontario
Beautifully Renovated Bungalow for Lease in Prime York Mills Location! This newly renovated bungalow sits on a large lot in the highly sought-after York Mills neighborhood. Enjoy abundant natural light with bright south-facing exposure 3 bedrooms and a separate entrance to the 3 bedrooms basement for added flexibility. Ideally located between Yonge St., York Mills, and Bayview, with easy access to the Yonge subway line (just one bus away), Highway 401, and the DVP. Surrounded by an excellent school district, including Owen Public School, St. Andrews Junior High, and York Mills Collegiate. Just steps from restaurants, supermarkets, and public transit. Dont miss this fantastic lease opportunity in one of Toronto most desirable neighborhoods! (id:55499)
Royal LePage Peaceland Realty
1019 - 1001 Bay Street
Toronto (Bay Street Corridor), Ontario
Very Practical Layout 1+ Den at 1001 Bay! Den is a separate room, Can be 2nd Bedroom. Ensuite Storage Can Be Study Area or a Twin Bed. Walk To U Of T, MTU, Yonge St, Shopping, Entertainment, Hospitals, Yorkville And Downtown. Open Concept Living And Dining Areas. Kitchen With Breakfast Bar. Bedroom And Den With Floor To Ceiling Windows. One Parking Included. Great Amenities - Concierge, Indoor Pool, Gym, Squash Court, 1-On-1 Basketball Court, etc. (id:55499)
Homelife Landmark Realty Inc.
1116 - 19 Bathurst Street
Toronto (Waterfront Communities), Ontario
he Lakeshore is one of the most prestigious residences in downtown Torontos Concord CityPlace. This west-facing one-bedroom unit showcases breathtaking views of both the lake and city skyline. Featuring an elegant marble bathroom and a modern open-concept kitchen and dining area. Interior space measures 492 sq. ft. plus a 53 sq. ft. balcony.Enjoy over 23,000 sq. ft. of hotel-inspired amenities. The building is situated directly above Loblaws brand-new 50,000 sq. ft. flagship store and an additional 87,000 sq. ft. of daily essentials and retail shops. Just steps from the waterfront, public transit, top schools, parks, and the vibrant King West Village. Easy access to major highways and the TTC! (id:55499)
Prompton Real Estate Services Corp.
213 - 77 Mcmurrich Street
Toronto (Annex), Ontario
Welcome to 77 McMurrich St - A Stunning Midtown New York Style Boutique Condo that has been meticulously reimagined and embodies sophisticated urban living in the heart of Toronto. This exceptional unit exceeds all expectations with its superb renovations and high-end finishes, creating a luxurious yet inviting atmosphere. Key Features include the Renovated Gourmet Kitchen: The chefs kitchen boasts an oversized quartz center island with a striking waterfall countertop, perfect for culinary enthusiasts and entertaining guests. A New Elegant Bathroom: Step into a spa-like retreat featuring gorgeous glass tiles, a towel warmer, exquisite glass shower doors with black accents, a rain shower head, multiple spray jets, and a new Toto toilet. Thoughtful Design: Enjoy wall-to-wall custom wood built-ins in both the living room and the den/office, providing ample storage and display space. This condo is equipped with upgraded new electrical systems, pot lights, a new heat pump, and engineered hardwood floors throughout, enhancing both functionality and style. The living room features an electric fireplace, built-in display shelving, and cupboards, while the office includes a built-in desk for a seamless work-from-home experience. French doors lead to a south-facing balcony, perfect for outdoor relaxation. With nine-foot ceilings, this suite feels airy and expansive, offering a serene retreat from the hustle and bustle of the city. Nestled in a quiet enclave yet just steps from Yorkville, you'll have walkable access to Toronto's finest restaurants, shops, and public transit (TTC) Rosedale subway and Ramsden Park. This is truly a one-of-a-kind opportunity in a coveted location. Don't miss your chance to own this spectacular condo that combines modern luxury with urban convenience. (id:55499)
Harvey Kalles Real Estate Ltd.
4509 - 33 Bay Street
Toronto (Waterfront Communities), Ontario
> South Exposure. Excellent Layout. 24 Hrs Concierge. Steps To Union Station, Harbor Square Park, And Loblaws Supermarket. 30,000 Square Feet Pinnacle Club, Gym, 70' Indoor Pool, Outdoor Running Track, Lounge And Party Room. Cyber And Business Centre, Guest Suites And More. (id:55499)
Nu Stream Realty (Toronto) Inc.
229 Old Yonge Street
Toronto (St. Andrew-Windfields), Ontario
Exceptional 4-Bedroom Home in Prestigious St. Andrews Welcome to Old Yonge, a highly sought-after and distinguished address in the heart of St. Andrews. This beautifully renovated and impeccably maintained family home is just a short walk to Owen Public School. The home features four updated bathrooms, a spacious double garage, ample driveway parking, and professionally landscaped grounds. Enjoy your own private garden oasis with a charming kidney-shaped pool perfect for summer gatherings. Tasteful finishes, thoughtful updates, and a prime location make this a truly special opportunity. An ideal home for families seeking comfort, style, and top-tier schools. (id:55499)
Royal LePage Peaceland Realty
711 - 115 Mcmahon Drive
Toronto (Bayview Village), Ontario
Great Location To 401/404.! Sw Corner Unit Over L/K Cn Tower. Sun Spoiled, Oversized Great Rm, Hottest Area In North York. You Have It All - Restaurants, Grsy Stores, Sbw Station, Ny General Hospital, Ikea, And Community Center Of Walking Distance. 3 Brms+2 Bathms. Spacious 1118 Sf + Huge 245 Sf Balcony. Best Choice In Town. Basketball/Tennis Courts, Bbq Area & Gym, Pool. 5 Minutes Drive To Bayview Village. (id:55499)
Prompton Real Estate Services Corp.
2908 - 27 Mcmahon Drive
Toronto (Bayview Village), Ontario
SAISONS Is A Brand New Building That Focuses On Luxury Living In The Concord Park Place Community. This Stunning, Never Lived In Unit Features 3 Bedrooms, 2 Bathrooms, 975 Sqft Inside With A 198 Sqft Balcony. The High-End Finishes Modern Kitchen with Designer Cabinetry And Built-In Miele Appliances Make This Unit A Special Place To Be. Walk To Bessarion Subway Stations, Highway 401 And Dvp, Local Amenities, And Residents Will Have Exclusive Access To 80,000 Sqft Megaclub Amenities. **One EV Parking & One Locker Included** (id:55499)
Prompton Real Estate Services Corp.
1211 - 49 East Liberty Street
Toronto (Niagara), Ontario
** Price to sell** Flesh Paint Thru out** , Like New, Demanding Area, 2 Bedroom Split Layout Unit With 2 Full Washrooms on East Liberty Street. Lake View from Balcony, Open Concept with Combined Dining and Living Area. Bright & Clean, Modern Open Concept Kitchen, Laminate Flooring Throughout. Huge Bright Corner Unit, Primary Bedroom with Ensuite. Easy Access to All Amenities, Trendy Liberty Village Community, T.T.C. is Steps Away, GO Train & Nearby Access to Q.E.W. Minor variations of Floor plan may exist , Comfort Flooring Tiles on Balcony. (id:55499)
Goldenway Real Estate Ltd.
4160 Highway 3
Simcoe, Ontario
Charming 3 bedroom bungalow just minutes from town! Set well off the road on a spacious lot with a detached 1 car garage. Step indoors to the front foyer with closet for coats and shoes. The foyer leads to the first bedroom and to the dining room. The dining room is bright with natural light and open to the living room. The living room is quite spacious with enough room to cozy up with a good book or relax watching TV. Just off the living room is the primary bedroom with large closet. Back off the dining room is the kitchen with ample cupboard space. Next is the 4 piece bathroom and the third bedroom. At the back of the house is a mudroom which leads to the side door and access to the basement. The full basement has plenty of storage space and room for a laundry area. Outdoors, the large backyard offers room for kids to play, pets to roam, gardening and entertaining. The detached 1 car garage provides additional storage space. Located within minutes to Simcoe, a short drive from Port Dover and Jarvis this sweet rural property could be perfect for a first time home buyer, a young family or investor. (id:55499)
Royal LePage Trius Realty Brokerage
41 Ferndale Drive S Unit# 210
Barrie, Ontario
THIS IDEALLY LOCATED CONDO IS READY TO IMPRESS! Welcome to 41 Ferndale Drive South, Unit 210. Discover your new home in Ardagh, a sought-after neighborhood where convenience and comfort are assured. This condo caters to first-time buyers and downsizers and is designed for an accessible lifestyle. Minutes from Highway 400, you’ll enjoy seamless city connectivity. Shopping, schools, and parks are close by, and the building backs onto greenspace for added peace and quiet. A stylish kitchen with s/s, ample visitor parking, a bright living room with a private balcony, perfect for relaxation. In-suite laundry adds convenience. This condo offers a cozy, convenient lifestyle. (id:55499)
Right At Home Realty Brokerage
130 St David Street S
Fergus, Ontario
Step into the timeless charm of this beautifully preserved 3-storey semi duplex, brimming with history and character. Circa 1880, this unique property features two 1-bedroom apartments that seamlessly blend vintage appeal with modern convenience. Perfectly situated in the heart of downtown Fergus, the home offers both the vibrancy of urban living and the tranquility of stunning views over the Grand River. The main floor and lower level were fully renovated in 2022 and currently operate as a successful Airbnb, presenting an excellent investment opportunity. The main level showcases a character filled kitchen highlighted by custom cherry wood cabinetry and nostalgic appliances, a 3 piece bathroom, and the dining room/ living room is complete with high ceilings. The lower level offers a spacious bedroom and ample storage, meeting a variety of needs. Within the second unit, (currently tenanted), the second and third floors comprise a stylish retro-modern unit with a distinct and welcoming ambiance. This unit features a cozy living room and a charming kitchen, finished with a sun lit breakfast area, perfect for relaxing or entertaining. Upstairs, the third-floor primary bedroom is a serene retreat, enhanced by a large skylight that floods the space with natural light, lovely 4 piece ensuite, completed with a walk-out to a spacious and private 'roof top' style patio. Throughout the home, large windows and exposed stone walls create a warm and inviting atmosphere. Additional highlights include a durable metal roof and updated furnace. From original details to tasteful updates, this home is full of personality and potential. Whether you're an investor looking for a lucrative opportunity or a homeowner wanting to live in one unit while renting the other, this duplex offers endless possibilities. Come experience the perfect blend of heritage and modern living in the vibrant Fergus community, where old-world charm meets contemporary comfort! (id:55499)
Royal LePage First Contact Realty Brokerage
557 Edgewater Place
Haldimand (Dunnville), Ontario
Your tranquil waterfront oasis awaits. Nestled on a peaceful dead-end road, this beautiful waterfront property offers the ultimate escape for year-round enjoyment. Wake up to breathtaking sunrises and unwind on the pristine sand and pebble beach ideal for swimming, kayaking, paddle boarding and of course boating adventures. Step inside the inviting 2-bedroom residence, where you are welcomed with panoramic windows showcasing views of Lake Erie. Relax or entertain in the open concept kitchen, dining and living area with vaulted ceilings and wooden beams adding a touch of rustic charm. The expansive deck on the front of the home overlooks the waterfront and extends the living space to the outdoors. A full, unfinished basement (added in 1992) provides a great opportunity to extend the living space even further and customize the layout to your needs. There is ample storage for all your seasonal gear and water toys. Some other notables includes recently replaced roof shingles (2020) and the security of a reliable backup generator installed in 2019, Wilkinson break wall 2022. With plenty of driveway parking for your vehicles, boat trailer, and guests' cars, this property caters to many needs. Don't miss this opportunity to own this four-season lakeside retreat. (id:55499)
Bosley Real Estate Ltd.
2501 - 30 Gibbs Road
Toronto (Islington-City Centre West), Ontario
Luxury Building, Open Concept Living & Kitchen With Contemporary European Finishes,,1 BEDROOM CONDO***. Luxurious 1 Bed/1 Bath Suite at Valhalla Town Square! Enjoy Floor-to-Ceiling Windows, Integrated Kitchen, Pet-Friendly Amenities(Pet Spa), Concierge. Easy Access to Hwy 427 and 401, 15 Mins to Downtown via Gardiner, 5 Mins to Kipling Station. Bright Unit, Open Concept Layout, 2 Baths, Master with Walk-In Closet, 1Includes Parking and Internet via Condo Fees. (id:55499)
RE/MAX Gold Realty Inc.
16 - 15 Allan Drive
Caledon (Bolton East), Ontario
Retail plaza right at the corner of Hwy 50 and Allan dr. Busy plaza at signalized intersection. Previously occupied by a restaurant. Fully fixture and ready to go. Large dining area, fully equipped kitchen, large bar, tables, chairs, exhaust vent, fire suppression, walk-in cooler, etc. Take advantage of existing leasehold improvements and equipment. Equipment is available for tenants use. Landlord maintains ownership of equipment, but offers no warranty on any equipment. Current tenants include coffee time, medical clinic/pharmacy, dental office, law office, Hakka Chinese restaurant, salt cave, dry cleaner, dog groomer, hair and nail salon, Indian restaurant, fish and chips restaurant, pizza restaurant, etc. No competing uses. (id:55499)
Royal LePage Credit Valley Real Estate
12 - 950 Highland Road W
Kitchener, Ontario
Discover this stunning modern-style condo townhouse featuring a spacious and functional layout all on one level. This beautiful home offers three generously sized bedrooms, a stylish washroom, and an open-concept kitchen and living area that seamlessly extends to a private balcony, perfect for relaxing or entertaining. Enjoy the convenience of in-suite laundry, contemporary finishes, and ample natural light throughout. Located in a prime neighborhood close to schools, parks, shopping, transit, and major highways, this home is an excellent opportunity for first-time buyers, families, or investors. Move-in ready don't miss out! (id:55499)
RE/MAX Gold Realty Inc.
26 - 151 Green Road
Hamilton (Stoney Creek), Ontario
Sunny south-facing townhouse with 3 bedrooms and 2.5 bathrooms, featuring low condo fees. Includes a main-level walkout, no front or back neighbors, and an oversized garage with ample storage space. Visitor parking is conveniently located adjacent to the unit. Enjoy a generously sized ensuite Sunny south-facing townhouse with 3 bedrooms and 2.5 bathrooms, featuring low condo fees. Includes a main-level walkout, no front or back neighbors, and an oversized garage with ample storage space. Visitor parking is conveniently located adjacent to the unit. Enjoy a generously sized ensuite bathroom (id:55499)
Century 21 Millennium Inc.
306 - 65 Haddington Street
Haldimand, Ontario
Enjoy the convenience of one level living in Caledonias sought after, luxurious Harrison Flats condo complex. Steps to shops, restaurants, local arena/community events, park and more! A short walk to your choice of fantastic schools and school bus routes. Open-concept design for cozy and connected living, features easy to maintain carpet-free flooring, and beautiful modern finishes. Two full baths, a Main 4 pc with tub and shower, a Primary 3 pc ensuite with walk in shower. Convenient in-suite laundry. A large den offers the flex space you may need as an office, extra bedroom, exercise room, craft room and more. Large primary bedroom, LR/DR combo, located on the quiet rear of the building offers panoramic views, and a generous balcony to enjoy your South facing sunshine. One exclusive parking spot and option to continue existing rented parking spot, if a second is needed. Party room available for your larger gatherings. This unit is Ideal for downsizers, young families, professionals or anyone wanting to simplify life! (id:55499)
RE/MAX Escarpment Realty Inc.
103 Upper Canada Drive
Port Rowan, Ontario
Beautiful sweet chestnut model home in the Villages of Long Point Bay, a retirement community in the lakeside village of Port Rowan. Welcoming large front patio and oversized double car garage. Open concept dining / living room and kitchen. Primary bedroom includes an ensuite with walk-in shower and there is also a walk-in closet. Gorgeous kitchen with an island and all appliances included. Lots of windows provide plenty of natural light. Cozy gas fireplace in the living room. Backyard with patio and pergola and nice landscaping. Basement is mostly finished with a large family room, 3 piece bath and additional rooms plus large storage areas. The garage also has space for a workshop and plenty of shelving. Shingles were replaced in 2022. Storage shed included. The home is located only a short walk to the clubhouse which includes an indoor pool, hot tub, fitness room, billiards, games, work shop and a large hall where dinners, dances and events are hosted. The village park has a walking trail around the pond, garden plots, pickle ball courts, shuffleboard and much more! All owners must become members of the Villages of Long Point Bay Residence Association with monthly fees currently set at $60.50. In the local area there is plenty of opportunity for active living with amenities including the beaches of Long Point and Turkey Point, boating on Long Point Bay, golfing, wineries, breweries, hiking and the shops and boutique stores of Port Rowan. This property is a must to come see! Also listed on LSTAR MLS - X11956140 (id:55499)
Peak Peninsula Realty Brokerage Inc.
83 Carriage Shop Bend
East Gwillimbury (Queensville), Ontario
Welcome to your dream home in Queensville, East Gwillimbury. Step inside This stunning and elegant 4-bedrooms, 3.5-bathrooms newly build by Aspen Ridge you'll find , 6" plank Hardwood floor, smooth ceiling throughout the home, Zebra blind on all the windows, a cozy 2-way fireplace that adds warmth to both the living room and dining area. 2nd flr laundry, 2 ensuite, and jack and jill baths. The spacious Master bedroom features a 5 pcs spa-like ensuite with quartz countertop, perfect for relaxation. The modern kitchen features elegant quartz countertops and stainless steel appliances, making it a chef's delight. Enjoy outdoor adventures with nearby Queensville trails and an expansive community center currently under construction, promising exciting amenities right at your doorstep. Easy access to hwy 404 and GO train. (id:55499)
Sutton Group-Admiral Realty Inc.
301 - 5020 Corporate Drive
Burlington (Uptown), Ontario
Welcome home to this stunning 1 Bedroom + Den located in the VIBE complex in a fantastic location. Freshly painted, designer light fixtures and hardwood floors throughout.1 underground parking and storage locker included. Building amenities include media room, party room, gym and rooftop patio. Close to schools, shopping and highways. (id:55499)
RE/MAX Escarpment Realty Inc.
906 - 33 Elm Drive W
Mississauga (City Centre), Ontario
Bright & Spacious 2 Bedroom + 2 Baths. Immaculate Suite! Hardwood Flooring Throughout! Huge Gourmet Kitchen With Stainless Steel Appliances.1 Parking & 1 Locker. Relax In The New Spa Shower Heads. Hotel Style Amenities - Lounge, Fitness Center, Indoor Swimming Pool, Whirlpool, Party Room. In The Heart Of Mississauga, Across From Square One Mall. Steps To Transit, Parks, Shops. min 1 Year Lease. Aaa Tenant. (id:55499)
T.o. Condos Realty Inc.

