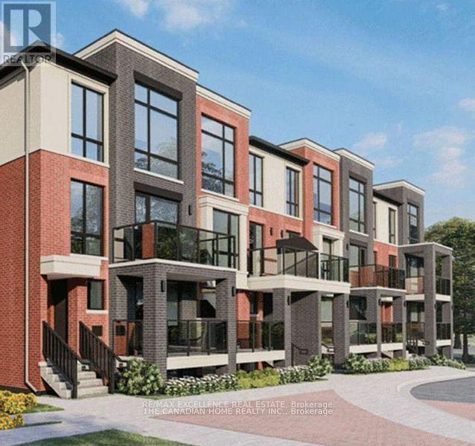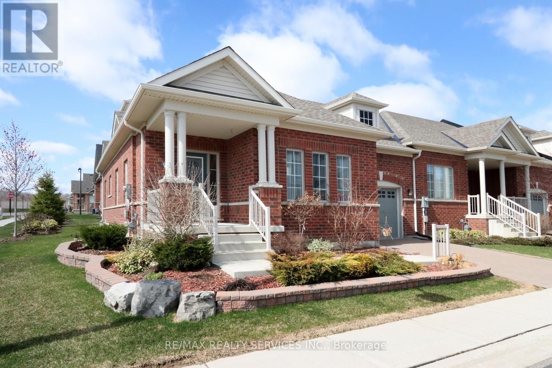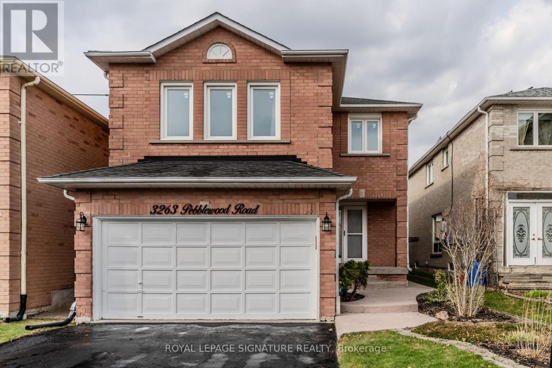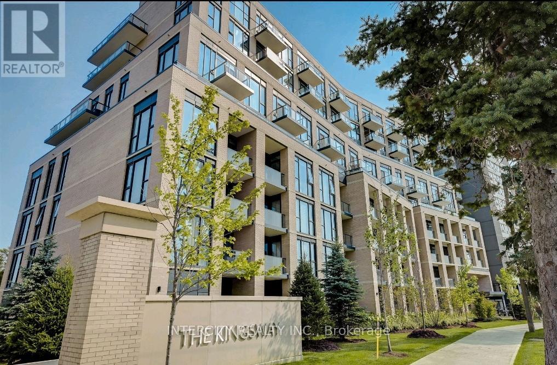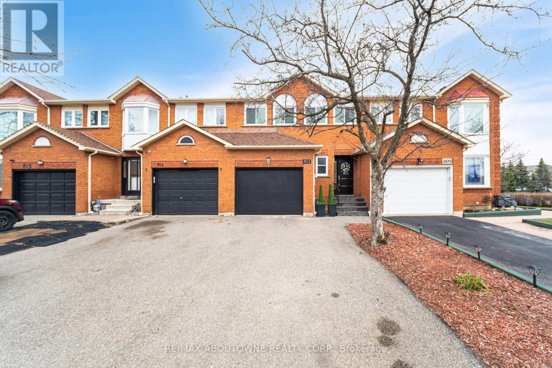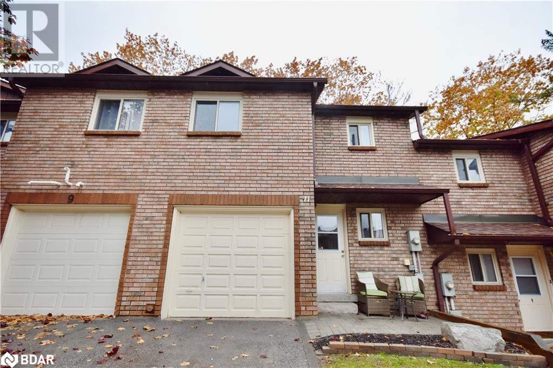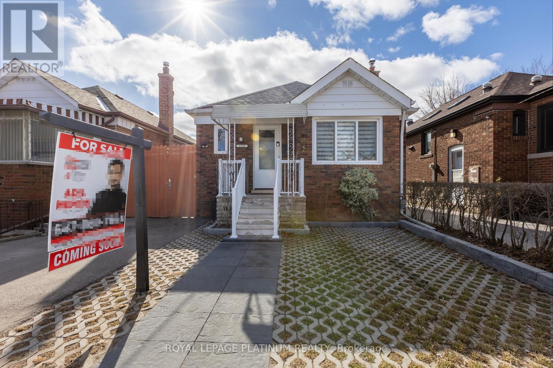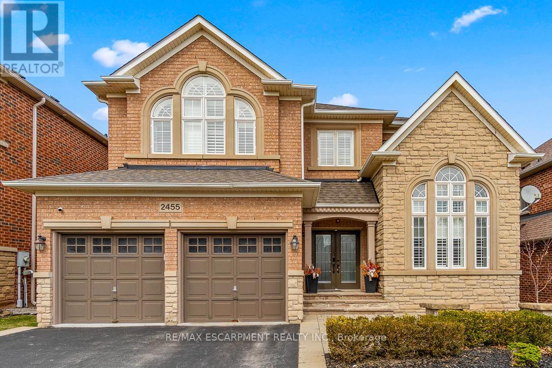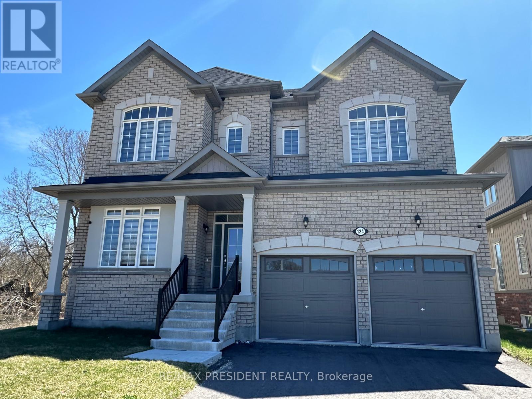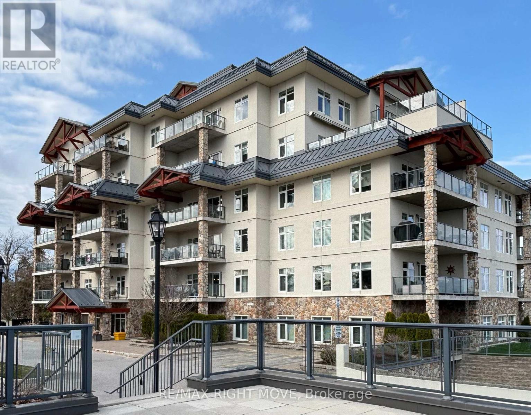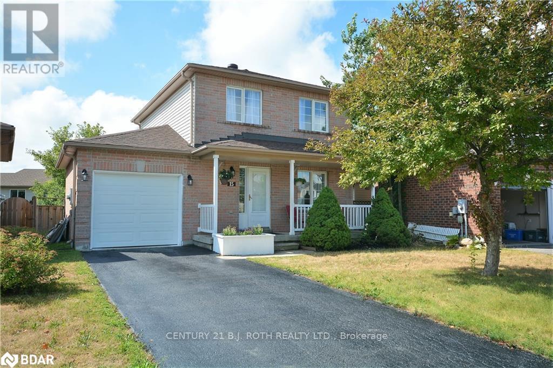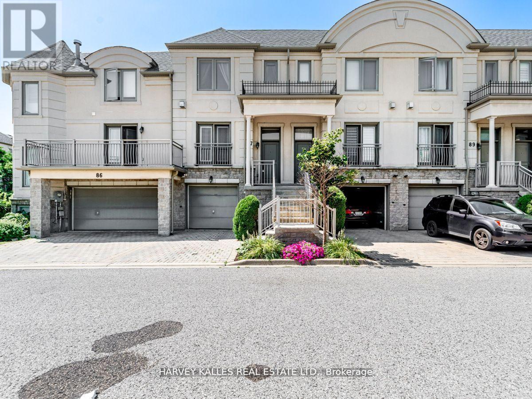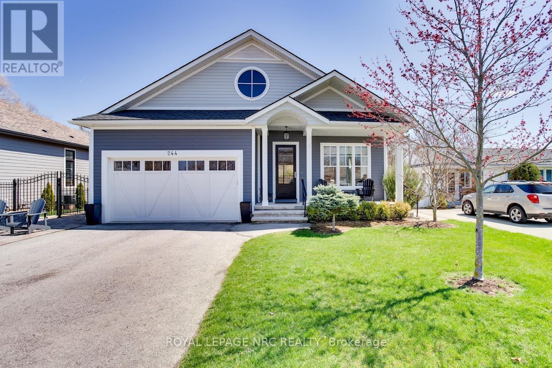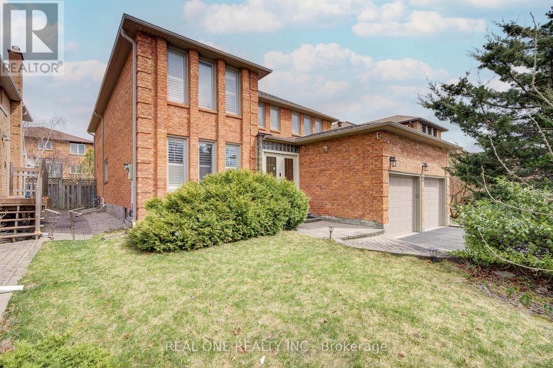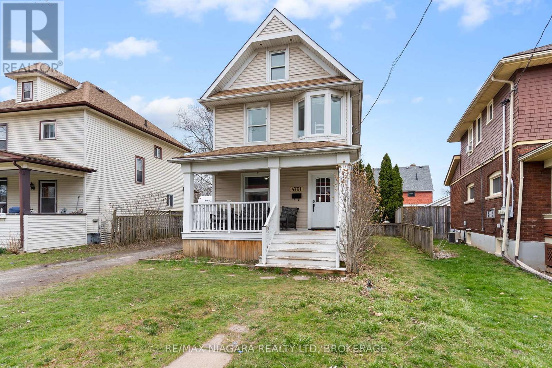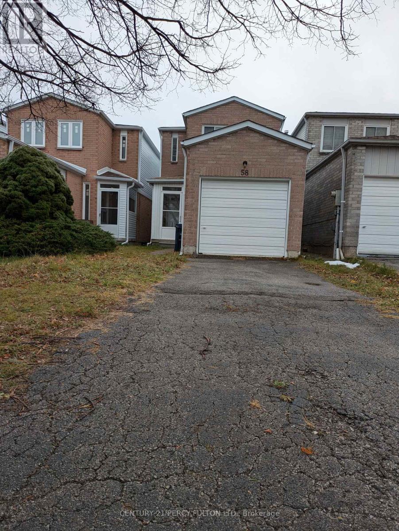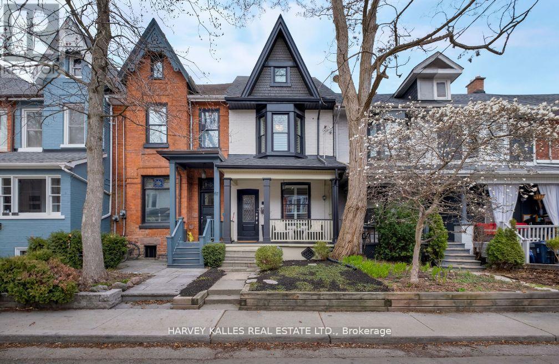811 - 251 Masonry Way
Mississauga (Port Credit), Ontario
Be The First To Live In This Beautiful One + Den At The Mason At Brightwater. Experience Waterfront Living In This Brand New Building With 9 Ft Ceilings And Clear Views. This Open Concept Unit Offers Plenty Of Natural Light, Elegant Finishes And A Spacious Layout Featuring A Luxurious Kitchen With High End Built In Appliances, Island For Easy Meal Prep Or Entertaining, Sleek Backsplash and Modern Cabinetry, Spacious Living Room With Walk-Out To Large Balcony, Floor to Ceiling Windows, Generous Size Bedroom and Den. Ideal Location, Steps to Waterfront, Tenant Free Shuttle To GO Train Station, Dining, Shopping, Public Transit And So Much More. (id:55499)
Ipro Realty Ltd.
1504 - 1 Aberfoyle Crescent
Toronto (Islington-City Centre West), Ontario
Kingsway On The Park. Luxury and Prestige welcome you to this rarely available spacious split bedroom plan with ensuite baths in 1421 Sq. ft.. Boasting an unobstructed panoramic view from your large private balcony. Updated kitchen, separate living and formal dining room. Brand new engineered white oak flooring. Freshly painted. Ensuite Laundry plus storage room 2 car Tandem Parking. Experience Resort lifestyle and topnotch management team. Outstanding amenities include 24/7 concierge security, salt water pool, spa, & sauna, gym, 2 Tennis Courts, guest suites, car wash library, billiard room, party room, lounge, roof top terrace, outdoor patio with BBQs. Walk inside to Islington subway food court & Sobeys supermarket. Prime location steps to Kingsway Shoppes. Next to walking trails & parks. Stainless Steel Fridge, stove, built-in dishwasher, range exhaust hood, washer & dryer (id:55499)
Royal LePage Real Estate Services Ltd.
3165 Spring Creek Crescent
Mississauga (Meadowvale), Ontario
Discover elegance and comfort at 3165 Spring Creek Crescent, a stunning 5-bedroom, 4-bathroom 2-storey residence in the heart of a prestigious enclave in Meadowvale. Spanning 3,002 square feet of refined above-grade living space, this home boasts a fully finished basement with a warm gas fireplace, perfect for cozy evenings. The updated open-concept eat-in kitchen, features quartz countertops, a sleek built-in pantry, premium appliances, and seamless flow into the inviting family room, anchored by a charming wood-burning fireplace. A versatile main-floor guest bedroom doubles as a sophisticated home office, ideal for todays dynamic lifestyle. Retreat to the expansive primary suite, a true sanctuary with a private sitting area, a spa-inspired ensuite showcasing double sinks, a luxurious freestanding jetted tub, a glass-enclosed shower & an oversized walk-in closet. Each additional bedroom offers ample space and natural light, ensuring comfort for family or guests. Nestled in a serene, family-friendly neighbourhood, this home combines timeless elegance with modern functionality, ready to welcome its next chapter. (id:55499)
Nestlocal
1901 - 339 Rathburn Road W
Mississauga (City Centre), Ontario
Super Clean! Feels Like New! *Includes Parking & Locker! * Featuring Amazing 10 Feet Ceilings & Modern Floor To Ceiling Windows. One Large Bedroom With A Custom Walk-In Closet and *WALK OUT TO BALCONY*. 4 Pc Bathroom. Enjoy An Extremely Functional Kitchen With Built-In Custom Pantry And Stainless Steel Appliances. The Upgraded Kitchen Includes A Double Sink And Breakfast Bar and rare *Pantry*. Unit Also Showcases An Open Concept Layout With Space For Dining And Living Area Entertainment. Your Living Room Also Has A Walk-Out To A Sizeable Terrace Balcony. One Of The Attractive Highlights Of This Unit! Exclusive Access To Brand New Amenity Centre Offering Gym, Indoor Pool, Bowling Alley, Party Rooms, Security & Concierge Etc. Come See This Unit Today & Explore What City Centre Has To Offer. (id:55499)
Hartland Realty Inc.
14 - 35 Romilly Avenue
Brampton (Northwest Brampton), Ontario
Assignment Sale of 2 story stacked townhouse in Mount Pleasant area ready for Closing by mid of May 2025. Seller Losing Deposit. Welcome to 14-35 Romilly Ave, where contemporary charm meets functional living. This stunning upper-level 2 story stacked townhouse features a smart open-concept layout with 2 bedrooms and 2 washrooms, offering both comfort and convenience. Step inside to discover sleek laminate flooring throughout and an upgraded kitchen boasting elegant quartz countertops and a stainless-steel appliance package, combining style with functionality. Enjoy your private open balcony, perfect for morning coffees or evening relaxation. The unit also features ensuite laundry, adding to the ease of daily living. Located on the upper floor, this home ensures maximum privacy and peace, away from the noise of neighboring units, making it ideal for young buyers or savvy investors. With low maintenance fees, this property is a fantastic opportunity for first-time buyers or investors seeking a lucrative venture. Prime Location! Situated in one of Brampton's most rapidly developing neighborhoods, this property is just steps away from all essential amenities, including grocery stores, banks, restaurants, parks, schools, shops, public transit, and Mount Pleasant GO Transit. Don't miss this rare opportunity to own in a high-demand area. Act fast, this unit won't last long! (id:55499)
RE/MAX Excellence Real Estate
207 - 3577 Derry Road
Mississauga (Malton), Ontario
Client RemarksClean and Freshly Painted 2 bedroom unit located within steps to shopping, restaurants, transit, Pearson International Airport and many more! Conveniently located close to all major amenities! This spacious floor plan features large rooms with an open concept living/ dining area! walk out to a large balcony! Large Laundry room with extra storage! Easy access to public transit, highways 427/401 /407/409! (id:55499)
RE/MAX Realty One Inc.
RE/MAX Real Estate Centre Inc.
Th 52 - 220 Brandon Avenue
Toronto (Dovercourt-Wallace Emerson-Junction), Ontario
Rarely Available * A Hidden Gem Nestled In A Quiet Enclave In The Heart Of Junction * This Freehold Townhome Is A True Definition Of Urban Chic Lifestyle * It Spans 1655 Sq.Ft. of Living Space on 3-Levels & Over 300 Sq.Ft. Private Oasis Roof Top Terrace w/Clear West Views * It Offers A Perfect Blend of Function, Style, Comfort w/Generous Room Sizes, Bathroom On Every Level, Ample Storage & Quality Finishes Throughout * Family & Entertainers Dream * Stunning Main Level Will Impress You With Spacious Uninterrupted Flow, Soaring Ceilings & Open Plan That Features Ultra Sleek Kitchen w/Quartz Counters, Breakfast Bar, Oversized Principal Room & Convenient Powder Room * Second Floor Is Dedicated To Luxurious Primary Suite Fitted w/Walk-In Closet, A Spa 5-Piece Ensuite w/Dual Vanity & Large Separate Shower * Third Level Features 2 Bedrooms & 4Pc-Bath * Versatile Upper Level w/Walk-Out To Terrace * Convenient 2nd Level Laundry Room * 1 Underground Parking & 1 Locker * Conveniently Situated In Family Friendly Davenport Village Area, Steps To Corso Italia, Transit, Parks, Groceries & Shopping. Walk, Bike & Pet Friendly. (id:55499)
Homelife/realty One Ltd.
77 - 68 Seedhouse Road
Brampton (Sandringham-Wellington), Ontario
Welcome to the amazing lifestyle in highly sought after, very active Rosedale Village! If you like Golf, Tennis, Pickle Ball, Bocce Ball, Lawn Bowling, Billiards, Darts, Cards, Gym Work-Outs or just a relaxing swim. Welcome Home! This beautiful Penelope Rose Model End Unit Bungalow 1433 sqft. has no carpet! 9ft ceilings, high end wood flooring, a large Primary Bedroom with a 3pc Ensuite and Walk-in Closet. The Kitchen has Stainless Steel Appliances, Granite Countertops and a Large Breakfast Area with a Walk-out to your Patio. Lots of Social Clubs to fulfil your Entertainment needs! All the amenities are a stone throw away. Easy access to the 410. (id:55499)
RE/MAX Realty Services Inc.
42 Montcalm Place
Brampton (Central Park), Ontario
Stunning Renovated Home in Prime Brampton Location Discover this hidden gem nestled on a quiet street in one of Brampton's most sought-after neighborhoods. This beautifully upgraded detached home is a true showstopper, offering luxurious finishes and unmatched value all at the price of a condo. Sitting on a generously sized lot, this home boasts a large in-ground swimming pool perfect for entertaining or relaxing in style. The impressive exterior includes a massive driveway with no sidewalk, comfortably accommodating up to 6 vehicles. Step inside to find a bright, elegant interior with top-to-bottom renovations. Enjoy a modern kitchen equipped with brand-new stainless steel appliances, sleek countertops, and stylish cabinetry. Rich wooden flooring flows seamlessly throughout the entire home, adding warmth and charm to every room. This property also offers exciting potential for a rentable basement unit, with minor modifications to be completed by the buyer if desired an excellent opportunity for additional income or multi-generational living. Whether you're a family looking for comfort and space or an investor seeking a high-potential property, this home is a must-see. Visit with confidence this rare opportunity combines luxury, location, and lifestyle in one perfect package. (id:55499)
Century 21 Property Zone Realty Inc.
3263 Pebblewood Road
Mississauga (Meadowvale), Ontario
Stunning Fully Renovated Detached Home in Meadowvale - A True Must-See! Welcome to your dream home! This beautifully renovated house in the highly sought-after Meadowvale neighbourhood is a perfect blend of modern style and classic charm. Boasting 4 spacious bedrooms in upper floor, 3.5 updated bathrooms and a family room with gas fireplace, this home is designed for both comfort and functionality. The gourmet kitchen features sleek stainless steel appliances [brand new stove and d/w (March 2025), Washer/Dryer (2020), Fridge (2020) , Microwave (2022)], stunning granite counter tops, and ample cabinet space, making it perfect for cooking and entertaining. The large living and dining areas are flooded with natural light, providing the ideal setting for relaxation or hosting family and friends. Brand new, contemporary hardwood stairs with iron balusters (main floor to second floor) adds glamour to the house. The primary suite is a private retreat, complete with a walk-in closet with a just-installed glass shower. Three additional generously sized bedrooms offer plenty of closet space and are perfect for kids, guests, or a home office. The finished basement, renovated in March 2025, offers a spacious recreation room - a fantastic spot for movie nights or a play area. There's also a convenient cold room with ample storage. To top it all, the fully fenced backyard is your own private oasis for barbecues, relaxation, or outdoor gatherings. Additional features include newer energy efficient windows (2018) and modern lighting. Freshly painted in neutral tones, this top-to-bottom renovated home is move-in ready and waiting for you to make it your own! Nestled on a quiet street, this charming home offers the perfect blend of tranquility and convenience. Located in a family-friendly neighbourhood, it's close to top-rated schools, making morning drop-offs a breeze. You'll also find a variety of places of worship nearby, reflecting the community's welcoming and diverse spirit. (id:55499)
Royal LePage Signature Realty
314 - 293 The Kingsway
Toronto (Edenbridge-Humber Valley), Ontario
Welcome to 293 The Kingsway! 1 bedroom /1 washroom floor plan in one of Etobicoke's most sought-after developments. Equipped With a Gourmet chef's Kitchen With Stainless Steel Full Size Appliances, Sleek Shaker Cabinets with Ample Storage and Beautiful Hardwood Floors. The largest private fitness studio in the area. Featuring an expansive rooftop terrace with cozy lounges. Including top-tier concierge service, a pet-spa and more. 293 The Kingsway is a gateway to sophisticated living. Unit comes with 1 underground parking spot. (id:55499)
Intercity Realty Inc.
811 Constellation Drive
Mississauga (Hurontario), Ontario
Welcome to 811 Constellation Drive, an exquisitely renovated executive townhome nestled in the heart of Mississauga's sought-after Hurontario neighbourhood. This 3+1 bedroom, 4-bathroom home has been transformed with approx. $150,000 in premium upgrades, offering a perfect fusion of style, comfort, and function. Step into a sun-filled open-concept layout featuring elegant porcelain tile floors, a timeless oak staircase, and designer hardwood flooring. The chef-inspired kitchen is the showpiece of the main floor, showcasing granite countertops, a waterfall island, high-end stainless steel appliances, and sleek cabinetry with ample storage. The spacious living and dining areas flow seamlessly to an oversized deck, perfect for entertaining or relaxing outdoors. Upstairs, three generous bedrooms offer a peaceful retreat, including a primary suite with a walk-in closet and spa-like ensuite. A stunning skylight floods the upper hallway with natural light, creating a warm and inviting ambiance. All bathrooms have been tastefully updated, including two upstairs, a stylish main floor powder room, and a full bathroom in the basement. The fully finished walkout basement adds incredible versatility with a fourth bedroom, full washroom, and direct backyard access-ideal for in-laws, guests, or potential rental income. A separate side entrance from the garage enhances privacy and functionality for multi-generational living. Additional features include a brand-new garage door, newer roof shingles, modern paint, newer windows, a tankless hot water system, and a brand-new energy-efficient heat pump. A double-car driveway with no sidewalk adds convenience and curb appeal. Located minutes from top-rated schools, Square One, parks, transit, and major highways, this turn-key home offers the ultimate in luxury, location, and lifestyle. 811 Constellation Drive is not just a home-its a statement. (id:55499)
RE/MAX Aboutowne Realty Corp.
783 Lawrence Avenue W
Toronto (Yorkdale-Glen Park), Ontario
An excellent opportunity to lease approximately 300 sq. ft. of ground floor retail space,formerly home to a well-known barber shop that served the community for over 70 years. This versatile unit includes heat and TMI and is available with a minimum two-year lease term. While it retains the charm and history of a long standing barber shop, the space does not need to continue in that usemaking it ideal for a variety of small business ventures such as a salon, boutique, or studio. Located in a terrific central location near Yorkdale Mall and the subway, this is one of the most sought-after areas in Toronto. A prime spot with plenty of potential for the right tenant. The space is currently set up as a virtually turn-key barber shop, ready for immediate operation. However, it is not limited to this use other suitable business types will be considered. Suitable For A Variety Of Professional Uses. (id:55499)
Sotheby's International Realty Canada
908 - 30 Gibbs Road
Toronto (Islington-City Centre West), Ontario
Welcome to this bright and spacious 2-bedroom, 2-bathroom unit offering 782 sq.ft. of interior space plus an oversized 199 sq.ft. balcony perfect for relaxing or entertaining. Parking included! This unit features a highly functional open-concept layout with floor-to-ceiling windows in both bedrooms and the living area, showcasing unobstructed, panoramic views. The split-bedroom design ensures maximum privacy, making it ideal for families, roommates, or working from home. Located just minutes from Kipling and Islington subway stations and with easy access to major highways, commuting is a breeze. You'll love the beautifully designed modern lobby and the convenience of being close to shopping, dining, and everyday essentials. This is city living at its most convenient and most stylish. (id:55499)
Skylette Marketing Realty Inc.
11 Pheasant Trail
Barrie, Ontario
Spacious 1300 Sq Feet Townhouse With 3 Large Bedrooms, 2.5 Bathrooms + In-Law Suite! Recent Updates include New Laminate Flooring, and Baseboard Trim Throughout, Kitchen Backsplash, Foyer Tile Flooring, Freshly Painted Throughout, Oak Stars, and Railing, New Light Fixtures, Refinished Deck, Front Patio Stonework and Landscaping. Inside Garage Entry, Walkout From The Main Floor To Private Yard with Deck and Mature Trees. Great Value + Reasonable Fees. Amenities Include A Gym, Outdoor Pool + Party Room. Maintenance Fees Cover Building Exterior, Including Roof + Windows. Convenient Location, Close to Schools, Hwy, Parks and Public Transit (id:55499)
Century 21 B.j. Roth Realty Ltd. Brokerage
1604 - 50 Eglinton Avenue
Mississauga (Hurontario), Ontario
Welcome to Suite 1604 at 50 Eglinton Ave, where luxury and comfort seamlessly blend within an affluent community. This beautifully renovated 690 sqft unit boasts a modern, open-concept design, complete with floor-to-ceiling windows offering unobstructed city views. The custom contemporary kitchen is equipped with newer stainless steel appliances, a sleek granite countertop, pot lights, and an upgraded light fixture. A large kitchen window opens to the bright and airy living space, bathed in natural light throughout the day. Freshly painted with no popcorn ceiling and neutral tones, this unit exudes style. Enjoy your morning coffee or an elegant dinner while taking in the stunning panoramic city views. The bathroom has been tastefully updated with porcelain tile, a modern vanity, hand-selected wallpaper, and timeless gold accents. This isn't your typical tiny condo enjoy a spacious bedroom featuring a double-door closet and floor-to-ceiling windows that provide a serene view and ample natural light. Plus, enjoy 5-star amenities, including an indoor pool, gym, squash court, 24-hour concierge, serene gardens, parks, and major plazas right at your doorstep. You'll also love the convenience of walking to nearby shops and restaurants, with easy access to major highways, bus routes, and Hurontario just a short stroll away. (id:55499)
RE/MAX Professionals Inc.
1788 Keele Street
Toronto (Keelesdale-Eglinton West), Ontario
Welcome to 1788 Keele St, York! This charming 2+1 bedroom home is perfect for families, offering a spacious backyard with a gazebo and a finished basement with a separate entrance- ideal for rental income. It's located in a great neighborhood, it is just steps from an elementary school, nestled between two high schools, and close to cafes, shops, and other amenities. With the upcoming LRT at Keelesdale-Eglinton Station, commuting will be a breeze. Plus, enjoy peace of mind with an updated electrical panel (no knob & tube wiring, no asbestos or UFFI). A fantastic opportunity in a thriving community! (id:55499)
Royal LePage Platinum Realty
2455 Bon Echo Drive
Oakville (Jc Joshua Creek), Ontario
Situated in one of the best pockets in Joshua creek, this 4-bedroom executive family home has been renovated extensively for the most discerning buyer. This newly renovated home features high ceilings on the main floor, with solid engineered hardwood, and solid wood baseboards throughout. The foyer leads you into the formal living room with cove ceilings with an entryway for a grand office with 15ft height. Followed by the grand dining room with custom light fixtures. The chefs kitchen features Quartz countertops, Thermador appliances and an oversized island with all appliances panelled. The open to above area in the living room is breathtaking with 17Ft ceiling heights and a floor to ceiling feature wall with linear fireplace. The upper level has 4 large sized bedrooms and 3 completely updated washrooms including a master retreat with no expenses spared including heated floors in the primary ensuite, and floor to ceiling tile finishing work, custom light fixtures, and his/her closets. The finished landing in the basement features a gym/living area with lots of natural light. The outdoor deck leads out to the pool sized 115 ft deep backyard. Steps to Joshua creeks best schools, parks, and amenities. (id:55499)
RE/MAX Escarpment Realty Inc.
703 - 156 Enfield Place
Mississauga (City Centre), Ontario
Luxury Building In The Heart Of Mississauga, Gorgeous 2 Bedrooms + 2 Full Bathrooms + Den (3rd Bedroom), Largest Corner Suites In All Of Square One, Upgraded Strip Hardwood Floors In Living/Dining & Den. Huge Eat-In Kitchen W/ Ceramics And Upgraded Stainless Steel Appliances, Gorgeous Views. Living/Dining Rm W/Walkout To Open Large Balcony That Offers breathtaking Views. Very Bright & Spacious! State Of The Art Amenities: Indoor Pool, Tennis, Library, Squash, Gym, Sauna, Billiards Room, BBQ Terrace, Kids Playground, 24-hour Security, and More. Prime Location Steps to Transit, Conveniently Located Within Walking Distance to Square One Shopping Centre, Living Arts, Parks, Schools, Soon-To-Come LRT and So Much More. Mins From 403, QEW. DON'T MISS IT! (id:55499)
Royal LePage Platinum Realty
12072 Derry Road
Milton (Mi Rural Milton), Ontario
Fabulous Location, Great Property Over 5200 Sqft Of Finished Space For Investor Or End User. Owner Has Spent $$$$$ To Build It, Just Under 3 Acre Along The Sixteen Mile River Across From Trafalgar Golf And Country Club. A Wonderful Piece Of Halton Haven. Home Is On A Prime Ravine Lot, Great View Facing Conservation Area. (id:55499)
Aimhome Realty Inc.
4507 - 3900 Confederation Parkway
Mississauga (City Centre), Ontario
**Welcome to MCity M1** 2 bedroom + 2 bath suite featuring large balcony, high ceilings, study nook, 1 parking Space and 1 storage locker. The suite will be painted and professionally cleaned. M1 features uniquely modern architectural styling, modern advantage of Rogers technology, luxury amenities and 24 hour concierge. This amazing condo with fantastic city views and stylish design provides the vibrant lifestyle the city core has to offer. Minutes to Celebration Square, Square One shopping, Sheridan College, Library, Living Arts Centre, theatre, restaurants and more... Immediate availability. Minimum 1 year lease. Tenant pays for all utilities and tenant insurance. No pets. No smoking. Landlord may interview. Any false misrepresentation on application will be reported. (id:55499)
Royal LePage Terrequity Realty
4090 Channing Crescent
Oakville (Go Glenorchy), Ontario
Welcome to this Elegant 4 Bed Home In Highly Sought After Rural Oakville, Featuring An Open-Concept Design, Hardwood Floors, A Cozy Gas Fireplace & Pot Lights. Modern Kitchen With Bosch Appliances, Large Island With B/I Cabinets, Large Primary Bedroom With Walking Closet and 5PC Ensuite, Generous Size 2Nd,3Rd &4th Beds, California Shutters on all windows, Close To Oakville Hospital, Schools, Smart Centre, Shopping, Major Highways & GO Station, this residence seamlessly combines luxury, comfort, and convenience for the discerning homeowner. **EXTRAS** BOSCH BLACK STAINLESS STEEL FRIDGE , STOVE , DISHWASHER , WASHER AND DRYER (id:55499)
Century 21 Leading Edge Realty Inc.
124 Kirby Avenue
Collingwood, Ontario
Beautiful very upgraded house 4 Bed 3 Bath , Ravine lot, Hardwood & High Ceiling 10ft on main , 9ft 2nd floor and Basement, Located in Prestigious Collingwood Community, quiet street no house at front, Large windows , open concept living room and kitchen, Nested in heart of Collingwood, Enjoy the Blue Mountain resort, Golf Courses, Scenic and Biking Trails , Ski Resorts, One of the most growing family oriented community in Area, All Brick house. Leased at $4000 plus utilities. Ravine lot , no house at front (id:55499)
RE/MAX President Realty
Lower - 25 Charlemagne Avenue
Barrie (Innis-Shore), Ontario
Bright, spacious 1 bdrm, 1 bath lower level apartment in a lovely bungalow located in beautiful Innishore community in Barrie. Own laundry, 1 parking space. Bright large kitchen. Recently renovated. New kitchen,paint, some storage. Bonus den or other rm. Close to all amenities. All supportive docs w/rental app, credit report history, employment references. Utilities - Tenant pays 1/3 no pets due to allergies. (id:55499)
RE/MAX Crosstown Realty Inc.
5 Fernwood Lane
Ramara (Brechin), Ontario
BUILD YOUR DREAM HOME IN THE BEAUTIFUL BAYSHORE VILLAGE COMMUNITY. THIS VACANT LOT IS ONE OF ONLY A FEW TO OFFER. 100 X 215 FOOT LOT. VIEWS OF LAKE SIMCOE, PRIVATE BEACH, BAYSHORE VILLAGE ASSOCIATION OFFERS LOTS OF AMENITIES: TENNIS, PICKLE BALL, POOL, GOLF AND MORE.....MUNICIPAL WATER AND SEWER! (id:55499)
RE/MAX Country Lakes Realty Inc.
504 - 80 Orchard Point
Orillia, Ontario
Orchard Point Harbour~luxury living on the shores of Lake Simcoe is the RIGHT MOVE for those seeking luxury living with gorgeous lake views and a spacious, modern suite. This spacious boutique condo has a large primary bedroom plus a fully enclosed den which includes glass french doors with direct natural light. Luxury features include 9 foot ceilings, hardwood floors, moldings in living/dining rooms, bedrooms, granite counters in kitchens and baths, stainless steel appliances, full in suite laundry room with full size washer/dryer. Closets / laundry room have professionally installed organizers, maximizing storage. Bathrooms with walk in showers and full glass doors as well as a separate tub in the primary en-suite. The bright open concept great room has 2 huge windows and a patio door revealing the gorgeous lake views from inside the condo. An expansive covered 8 x 21 foot terrace is plenty of room for dining and conversation outdoor furniture rain or shine complete with a direct natural gas BBQ hook up. Secure, heated parking garage. Water is included in the maintenance fee. Orchard Point Harbour offers resort-style amenities including a beautiful pool, deck with hot tub, a library, games room, theatre, party room, pool table, a roof top terrace with panoramic views of Lake Simcoe. Private marina with boat slips & guest suite available at rates for owners. (id:55499)
RE/MAX Right Move
107 Brown Street
Barrie (Ardagh), Ontario
Welcome to 107 Brown St in the sought after Ardagh neighborhood! This all brick bungalow features two bedrooms on main level and one bedroom in the mostly finished basement. Great street appeal with landscaped front, interlock driveway with no side walk and double car garage. Upon entry there is a large living room/dining room combination with entry to the eat in kitchen. Two bedrooms on main level, the primary bedroom featuring a 3 piece ensuite bathroom. Recently installed laminate flooring in the second bedroom. Main floor laundry with inside entry from the garage does offer convenience to the home owners. Access to fully fenced nice sized backyard from the kitchen (slider door replaced 2021). Backyard is landscaped with patio area and gazebo. Storage shed Included. Basement is mostly finished with nice size bedroom, a full 4 piece bathroom, rec room and storage area currently used as a workout room. Other Updates include attic Insulation added 2020, Most windows replaced 2023, Shingles (with full membrane) replace 2020. California shutters on some windows. In ground sprinklers. Area offers convenient access to most amenities and highway access. (id:55499)
Sutton Group Incentive Realty Inc.
4570 Penetanguishene Road
Springwater (Hillsdale), Ontario
Excellent Investment Property. Annual income potential $130,000. Three Commercial Units On Main, 2 Residential 2 Bedroom Units On Upper Floor, Renovations Completed on Commercial Units, Tenants Pay Utilities, Ample Parking, Access Also From Martin Street. Roof Updated Approximately 10 Years Ago, Some Windows Replaced, Furnace Replaced In 2018 (Rental). Building Approximately 4,600 Square Feet (id:55499)
Keller Williams Co-Elevation Realty
North - 4570 Penetanguishene Road
Springwater (Hillsdale), Ontario
Bright spacious and well maintained apartment in Hamlet of Hillsdale. 2 good sized bedrooms, large living room, spacious bathroom, kitchen with two refrigerators, on-site laundry and plenty of parking (driveway fits 16 cars). Easy access to Barrie/Midland/Hillsdale. Close to Hwy 400. Close to skiing, golfing, boating. Just a short drive to the City of Barrie, Elmvale, close to Orr Lake, Wasaga Beach, Horseshoe Valley and more! (id:55499)
Keller Williams Co-Elevation Realty
4570 Penetanguishene Road
Springwater (Hillsdale), Ontario
1300sq.feet space available for Lease for Office / Commercial / Retail , On Busy Hwy 93 , 20 Minutes North Of Barrie In Hillsdale. Ideal For Medical, Dental, Chiropractic, Physio, Veterinarian Clinic And Other Professional Services. Consists Of 2 Units plus a spacious basement; Can Lease One Unit Or Both. Each Unit Is Approximately 650 Sqft. Plenty Of Parking fits 16 vehicles. Was Formerly A Neighborhood Dental Clinic For Over 30 Years. Spacious 1200 sq.feet 2-bedroom apartment available on the upper level, which has direct access to the unit via indoor staircase. (id:55499)
Keller Williams Co-Elevation Realty
15 Golds Crescent
Barrie (Holly), Ontario
Affordable Family Home in Prime South West Barrie Location! Welcome to 15 Golds Crescent. This 3-bedroom, 1.2 bath home is nestled on a quiet court in a family friendly neighborhood. This ideal commuter location is just minutes from Highway 400, schools, shopping, restaurants, golf courses, and all essential amenities. With over 1,300 sq. ft. of finished living space, this home features a modern, neutral palette throughout, complemented by durable laminate and ceramic flooring. No carpet! (except on basement stairs) The bright and airy open concept main floor is perfect for family gatherings, while the kitchen provides plenty of counter space and has a breakfast area. Step outside to enjoy the fully fenced backyard, a private retreat for relaxing or entertaining. Unwind with your morning coffee on the extra large front porch, overlooking the landscaped lot with mature trees. Spacious driveway with parking for two cars. Close to parks, trails, and schools. (id:55499)
Century 21 B.j. Roth Realty Ltd.
902 - 9075 Jane Street
Vaughan (Concord), Ontario
Fresh and welcoming at Park Avenue Place, suite 902 is calling you home! This considerably builder-upgraded suite boasts a superior and flexible layout that's rarely offered. Freshly painted and turnkey, whether you're looking to move in yourself or want a smart investment, your search ends here. Beautiful light woodgrain laminate floors, ample natural light that pours from the large windows with custom blinds, and excellent ceiling height throughout the unit. The sizable foyer offers a large double closet with organizers leading into your open-concept living, dining, & kitchen! It's an entertainer's delight, great for hosting game nights and family dinners. Recipe test in your chef's kitchen with stone counters, marble-like tile backsplash, ceiling-height cabinetry, and upgraded built-in Fisher & Paykel appliances. Custom, extended 6ft island with breakfast bar seating, additional storage, & built-in microwave drawer. The primary bedroom is a dreamy retreat with an oversized double closet with organizers and a spa-like 3pc ensuite. The fully customized spa-like ensuite includes a waist-height vanity (extra storage!) with stone counters, a frameless glass shower with rain showerhead, and marble-like tile floors. The powder room is great for guests, complete with a solid-core door for added privacy, and the full-size in-suite washer and dryer makes laundry less of a chore. Lounge on the spacious balcony with soaring North and East views. With too many upgrades to list (see attachment!), get all the luxuries you want and need, without the major price tag. Just five years new, this building is filled with fantastic amenities to live and play - a party room, games room, gym, guest suites, rooftop patio & more. Situated just steps from Vaughan Mills, restaurants, transit, and is just minutes to the GO train (quick to downtown)! (id:55499)
RE/MAX Hallmark Realty Ltd.
156 Park Drive
Whitchurch-Stouffville (Stouffville), Ontario
Welcome to 156 Park Drive, a charming, rarely offered executive home with sophisticated curb appeal and a functional interior featuring 4 + 1 bedrooms, 5 bathrooms and a fully finished lower level. This well-loved beauty is situated in the heart of Stouffville and sits on a wide, 50 ft corner lot on one of the most desirable, mature, tree-lined streets in town. Offering the perfect combination of comfort and elegance this home is just steps to all the shoppes, restaurants and conveniences of Main Street. Step inside the grand double door entrance and you will be greeted by an airy foyer and sunny principal rooms that include a bright and open-concept living room with a grand gas fireplace for added ambiance; an inviting dining space flooded with natural light that walks-out to a fully-fenced and landscaped backyard. The practical eat-in kitchen features large windows, stainless steel appliances, ample cabinetry including an extended built-in pantry, quartz countertops, neutral backsplash and a sun-filled breakfast area. The main floor is complete with a flex space/den/main level bedroom/office with walk-in closet and a 3-pc ensuite to serve a variety of needs. Make your way upstairs to find four generously-sized bedrooms & two large neutral bathrooms, including an oversized primary suite with a walk-in closet and a spa-like 4-pc ensuite with a large soaker tub and a separate glass shower. The fully finished lower level features a large open concept with pot lights galore, modern laminate flooring and a 3-piece bathroom. Step outside and enjoy the fully-fenced, low-maintenance , scenic yard and the landscaped sprawling corner lot. The home also features a mud room/laundry with direct access to the 2-car garage and a spacious driveway with parking for 4 additional vehicles. A lovely family home steps to all that Stouffville has to offer including all the amenities of Main Street Stouffville, parks, GO train, great schools ++ Who says you can't have it all? (id:55499)
RE/MAX All-Stars The Pb Team Realty
62 Riverview Road
New Tecumseth (Alliston), Ontario
Prime location in the Green Briar community in Alliston, Ontario. This home boasts stunning views of nature backing onto the Nottawasaga River, golf course and walking paths. This 2 plus 1 bedroom, 3 bathroom detached home with walk-out lower level is located on a court for extra privacy. Beautiful kitchen has granite counters, stainless steel Jen Air appliances, a kitchen island with beverage centre & so much cupboard space. This bright model has hardwood flooring, windows stretching across the back leading to the deck, giving optimal views from the open concept dining room, and living room with gorgeous floor-to-ceiling brick gas fireplace, cathedral ceiling & skylights. Other features include brand new (2025) furnace with HEPA filter (removes 99.97% of dust, pollen, etc), owned tankless water heater, central vac, reverse osmosis for kitchen, main floor laundry, powder room, loft with gorgeous primary bedroom with large spa-like en-suite with skylights, 2 walk-in closets, studio/office area & lovely second bedroom with French doors & balcony. Finished lower level has huge windows, walk-out to your private covered patio and green space, along with a guest bedroom, kitchenette/wet bar, extra storage room & another cozy gas fireplace. This home has it all. Live your best life in this active adult lifestyle community located less than 1 hour from Toronto. Living here means never having to cut your grass again as well as enjoying 2 spectacular golf courses, walking trails, a community centre steps away with a range of daily events and stay healthy at the adjacent Nottawasaga Resort with their 70,000 sq foot fitness club with gym, indoor pool, sauna, racquetball as well as massage, salon services and lovely restaurant and bar. Close by, the area is abundant with shopping, specialty shops, theatres and fine dining. This home needs to be added to your must-see list! (id:55499)
Coldwell Banker Ronan Realty
1707 - 1 Clark Avenue W
Vaughan (Crestwood-Springfarm-Yorkhill), Ontario
Welcome to this bright and beautifully maintained suite in the sought-after Skyrise building atYonge & Clark. Enjoy a generous 1,561 sq.ft layout with 2 bedrooms + den, 2 full bathrooms, anda smart split-bedroom floor plan offering both comfort and privacy. Building amenities includea 24-hour concierge, indoor pool, fitness centre, and more. Close to transit, shopping, anddining. (id:55499)
RE/MAX Realtron Yc Realty
Th 87 - 9133 Bayview Avenue
Richmond Hill (Doncrest), Ontario
Tastefully Updated & Meticulously Maintained Townhome in Gated Richmond Hill Community! Welcome tothis sun-filled, open-concept townhome located in the heart of Richmond Hill, nestled within a secure gated community. This beautifully updated home features a Main Floor with 9' smooth ceilings, hardwood flooring, a cozy gas fireplace, custom built-in shelving, and a modern kitchen with quartz countertops, custom backsplash, and a breakfast bar. Step out to the deck from the kitchen area - perfect for morning coffee or evening relaxation. Upper Level was originally a 3-bedroom layout, thoughtfully redesigned into two spacious bedrooms, each with its own ensuite bath, large closet space, and insulated windows for quiet comfort. Lower Level is a fully finished walk-out basement with a 3-piece bathroom ideal as a recreation room, home office, or a third bedroom. Enjoy a stress-free lifestyle with maintenance fees covering 24-hour gate house security, landscaping, snow removal, and exterior upkeep (id:55499)
Harvey Kalles Real Estate Ltd.
19 Patrice Crescent N
Vaughan (Crestwood-Springfarm-Yorkhill), Ontario
One bedroom unit with separate entrance, separate laundry ensuite, Two parking spots (one in garage and one in drive way), no pet, no smokers only (id:55499)
Right At Home Realty
121 Stonechurch Crescent
Markham (Box Grove), Ontario
*When Imagination Become Reality*A House Of Its Class Where Style And Taste Are Combined* 16 years old property-approx. Tons of upgrades*Rental Basement apartment*Hardwood Floors, upgraded kitchen with granite counter top, upgraded lights and lots of pot lights,Very bright house, With Open concepts of Living and Dining * Lots of Pots lights in entire house, beautiful huge Balcony to enjoy sunlight Upgraded washrooms, stainless steel appliances,No sidewalk, lots of parkings, 24hrs security cameras ,beautiful backyard with fruit trees, enjoy breakfast in side the nest on deck under gazebo, very bright house with window covering, large outside balcony ,extra income from basement apartment rentable, first homeowner and many more. A charming and spacious two-story detached home nestled in a serene neighbourhood. This meticulously maintained property offers a perfect blend of modern comfort and classic elegance. Located in a desirable neighbourhood, Combines the tranquility of suburban living with convenient access to amenities such as parks, schools, shopping, and dining. With its spacious layout, modern amenities, and charming details, this home offers an exceptional opportunity for discerning buyers seeking comfort, style, and functionality in a premier location. (id:55499)
RE/MAX Real Estate Centre Inc.
244 Cherry Hill Boulevard S
Fort Erie (Crystal Beach), Ontario
Welcome to your personal slice of luxury in the heart of Crystal Beach! Just steps from the vibrant Bay Beach Complex, this custom-built executive home combines high-end design, beach-town charm, and year-round comfort. Crafted by Pizzicarola Design firm, every inch of this 3-bedroom, 2.5-bath stunner radiates exceptional craftsmanship and thoughtful detail across 2,300 total finished sqft. At the heart of the home lies a jaw-dropping kitchen that's as functional as it is fabulous. Bold and modern, it features dramatic black granite countertops, crisp white cabinetry, top-tier stainless steel appliances, and a designer range hood all under a striking tray ceiling that elevates the space. The oversized island, built-in beverage centre, and seamless indoor-outdoor flow make this kitchen an entertainer's dream. The main level impress with soaring 10-foot ceilings, a sleek 5-foot Opti-Myst fireplace, premium Hunter Douglas bottom-up/top-down window coverings throughout the home offer both style and versatility letting in the perfect amount of sunshine while maintaining privacy. The spacious primary suite offers a private retreat with a spa-inspired ensuite, walk-in closet, and direct access to the backyard. Step outside into your own resort-like oasis: a private backyard featuring custom stonework, a cocktail pool, and a fully-equipped cabana with remote-controlled glass doors and screens perfect for warm summer nights and weekend gatherings. The fully finished lower level adds versatility with a second kitchen, dining/living areas, two additional bedrooms, and a stylish full bath ideal for guests or extended family. Additional highlights include in-floor heating throughout, custom Strassburger windows, an oversized two-car garage, Generac generator, wrought iron fencing, and lush perennial gardens. This is more than a home its a lifestyle. (id:55499)
Royal LePage NRC Realty
27 Binscarth Crescent
Vaughan (Uplands), Ontario
Beautiful,Bright,Spacious&Well Maintained! 3300Sqft Abv Grade, Great Family Home On A Quiet Street.Located In The Best Pocket Of Thornhill.Huge Family Sized Kitchen W/Granite Countrs&Backsplash,W/I Pantry,Main Floor Library & Laundry. Access To Garage, Hardwood Flrs Through Out.Library&Family Rm. 2 Skylights! Finished Lower Level W/Nannys Rm & 3Pc Bath.Smooth Ceilings Thru-Out. Walk To Parks,Schools,Shuls Zoned For Rosedale Heights Ps! (id:55499)
Real One Realty Inc.
94 Collin Court
Richmond Hill (Jefferson), Ontario
One of a kind & a must-see! $$$ spent on stylish, quality renovations completed in 2021. Fabulous freehold 2-storey, 3-bedroom luxury townhome in the highly sought-after Jefferson community with access to top-ranking schools. Over $15K invested in the front yard with a stunning natural stone porch and custom flowerbed. Over $35K spent on the backyardfully covered with a custom wood deck and surrounded by a taller fence for added privacy. A rarely offered wood gazebo is included. (Note: Backyard privacy screen is not included.)Enjoy an open-concept, functional layout with a foyer closet featuring custom shelving, fresh paint throughout, 9 ceilings on the main floor, hardwood flooring, smooth ceilings, crown moulding, and elegant 7" baseboards throughout above-ground levels. Newly stained staircase with upgraded iron pickets adds sophistication. The chefs kitchen includes upgraded high-end S/S appliances, granite countertops, stone tile backsplash, and extended cabinetry. Breakfast area features a gorgeous stone tile accent wall.The 2nd floor offers an open-concept denideal as a home office or study space. Spacious primary bedroom features a 5-piece ensuite and elegant designer wallpaper. Two additional freshly painted bedrooms are perfect for kids or guests. Close to parks, scenic hiking trails, and 9 top public schools. Minutes from highways, community centres, and public transit! No Sign on Property (id:55499)
Right At Home Realty
4761 Epworth Circle
Niagara Falls (Downtown), Ontario
Welcome to 4761 Epworth Circle, Niagara Falls A Rare Opportunity in the Heart of the City Nestled on a quiet, family-friendly circle in the vibrant city of Niagara Falls, this charming 2.5-storey detached home offers a unique blend of character, comfort, and modern updates. Whether you're a first-time buyer looking to step into homeownership or a savvy investor searching for a solid addition to your portfolio, this property checks all the right boxes. Boasting three spacious bedrooms and a recently renovated full 4-piece bathroom on the second floor, this home offers plenty of room to grow. The main level features a thoughtfully updated kitchen complete with quartz countertops, perfect for home-cooked meals or entertaining guests. Freshly painted throughout, the space feels bright, clean, and move-in ready. Step outside into a private, beautifully maintained backyard that offers the perfect setting for quiet evenings or weekend gatherings. The detached garage adds functionality and additional storage, while a half-bath rough-in in the basement presents future potential for added value. Located just minutes from excellent schools, lush parks, public transit, and all the amenities Niagara Falls is known for plus within walking distance to the iconic Clifton Hill, this home offers exceptional convenience with a lifestyle to match.Whether you're looking to settle down, launch your investment journey, or explore opportunities in Airbnb or long-term rentals, 4761 Epworth Circle is a smart, versatile investment in a location that continues to grow in demand. (id:55499)
RE/MAX Niagara Realty Ltd
832 Edgemere Road
Fort Erie (Crescent Park), Ontario
The LAKE is calling! The beach house charm and the sandy shores of lake Erie just steps from your front door are sure to give you that feeling of being on a vacation all year long! This stunning 2244sqft home is tucked away on a quiet street along the Friendship Trail but is conveniently located minutes from major amenities, the highway, and the Peace Bridge. Prepare to be impressed as you enter the home and are greeted by an expansive, light-filled open concept main floor. The vaulted ceiling in the living room creates a sense of drama drawing your eyes upward while the original stone fireplace brings a touch of warmth to the space. The overall ambiance of the kitchen is one of elegance and practicality. The combination of white cabinets, quartz countertops, and an oversized island creates a bright, modern, and welcoming environment. This kitchen is designed not only for efficient cooking but also as a central gathering place where memories are made. For those working from home, you'll appreciate the office nook adjacent to the kitchen. The updated bathroom completes the main floor with its modern fixtures and coastal charm. The elegant, curved staircase leads you to second floor that features 3 bedrooms and a bonus loft. On the North side of the house, there are 2 bedrooms with an adjoining balcony overlooking the private backyard. Across the hall you'll find the primary suite of your dreams with its own private balcony. Relax and unwind while taking in the breathtaking views of Lake Erie and the calming sounds of the crashing waves. The ensuite bath is bright and airy and includes a separate shower and a freestanding tub. Lastly, the backyard is the perfect spot for entertaining guests and the double car garage is equipped with electricity for those who love to tinker with cars or dabble in woodworking. If living close to the lake has always been your dream, book your showing today and see how you can make your dream become a reality! (id:55499)
Coldwell Banker Momentum Realty
1372 Maple Road
Innisfil, Ontario
Fabulous, Nicely Built 2-Storey Home On Deep Lot, Private Backyard In A Super desirable Neighborhood. This Beautiful Home Is Located Across The Road From Lake Simcoe. You Can Enjoy From Upstairs Balcony. This Home Has Been Built With Love. 5 Bedroom Home With A Ravine Lot. Stunning View Of The Lake From The Wraparound Balcony. Huge Open Concept Kitchen And Hardwood Throughout The House. A Considerable Size Backyard Firepit Area. Lots Of Room If You Want To Put A Pool In The Backyard. (id:55499)
Royal Star Realty Inc.
147 Queen Street E
New Tecumseth (Alliston), Ontario
**Seller Financing Available** Welcome To This Beautiful Building Lot In The Heart Of Alliston! This Rare Opportunity Offers So Many Possibilities For Creative & Innovative Minds Looking For An Ideal Space To Build Their Dream Home Or Multi Unit Investment Property. The 50' By 156.44' Lot Is Serviced With Both Water And Sewer, Making It Ready For You To Start Your Project. Zoned In (Lr) Urban Residential Intensification, This Land Offers A Variety Of Permitted Uses Such As An Additional Residential Units *Bed And Breakfast Facilities*Block Townhouse Dwellings*Boarding Houses*Existing Residential Uses*Fourplex Dwellings*Live-Work Units*Rooming Houses*Semi-Detached Dwellings*Single Detached Dwellings*Special Needs Housing, All Within Walking Distance Of Nearby Amenities. Don't Miss Out On Your Chance To Be Part Of A Vibrant Community With Endless Potential! **EXTRAS** Duplex Plans Available From Previous Seller. (id:55499)
RE/MAX West Experts Zalunardo & Associates Realty
58 Danilack Court
Toronto (Milliken), Ontario
Beautifully renovated. Open kitchen with new exhaust, new countertop, new cabinets, new flooring, new paint. Steps to all amenities, supermarket and TTC **EXTRAS** Fridge, stove, washer(2 years), dryer, microwave ** This is a linked property.** (id:55499)
Century 21 Percy Fulton Ltd.
65 Tiverton Avenue
Toronto (South Riverdale), Ontario
Welcome to 65 Tiverton Avenue, where classic Toronto charm blends seamlessly with vibrant city living. In Trendy, sought-after South Riverdale, this beautifully renovated three-bedroom detached home resides on a peaceful, tree-lined cul-de-sac, leading to one of Toronto's many delightful parks-perfect for family moments. Meticulously redone in 2023 with top-tier appliances, a stunning kitchen, exquisite flooring, private backyard space with Trex decking and built-in lighting and a large rooftop sundeck, this residence offers both comfort and style. Comfortably park 2 cars, even 3! Enjoy morning coffee on the front porch, the tranquility of the backyard, and the convenience of being steps from Toronto's top restaurants, Queen St, the Danforth, and streetcars or simply stay in, relax and absorb the peace and quiet in this well-built home. It is truly exceptional. (id:55499)
Harvey Kalles Real Estate Ltd.
Main - 210 Mary Street N
Oshawa (O'neill), Ontario
Charming One-Bedroom Apartment for Rent in Central Oshawa! Welcome to 210 Mary St N a character-filled one-bedroom apartment offering comfort, style, and convenience. Step into a bright living area with soaring ceilings perfect for relaxing evenings at home. Beautiful French doors connect the living room to the spacious bedroom, creating an open and airy feel.Enjoy meals in the eat-in kitchen, and take advantage of two separate entrances, a private back porch, and access to parking at the rear of the propertya rare find in this central location. Situated in a quiet neighborhood close to parks, transit, and shopping, this unique apartment is ideal for those seeking charm and convenience in the heart of Oshawa.Dont miss outmake this lovely space your new home! (id:55499)
Real Broker Ontario Ltd.





