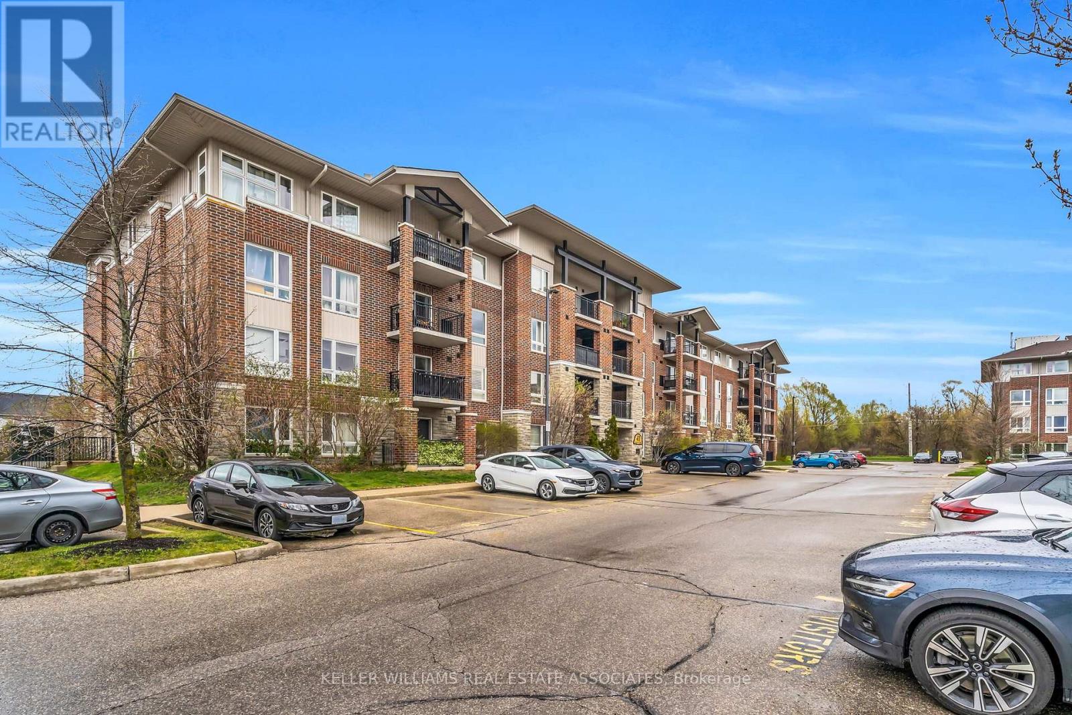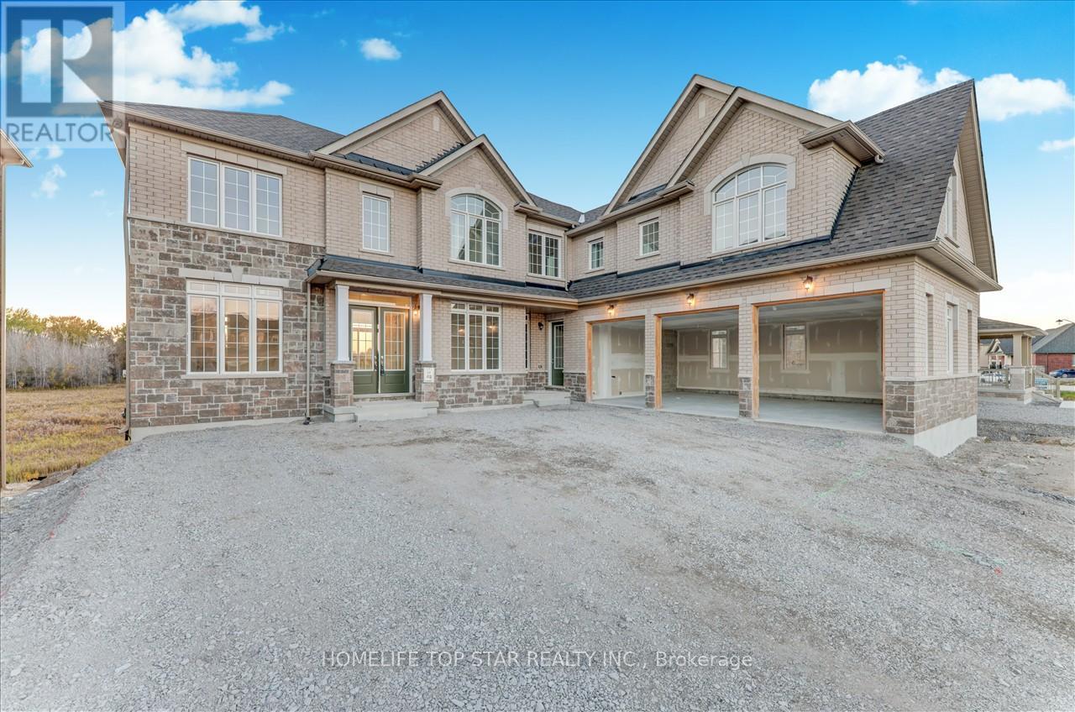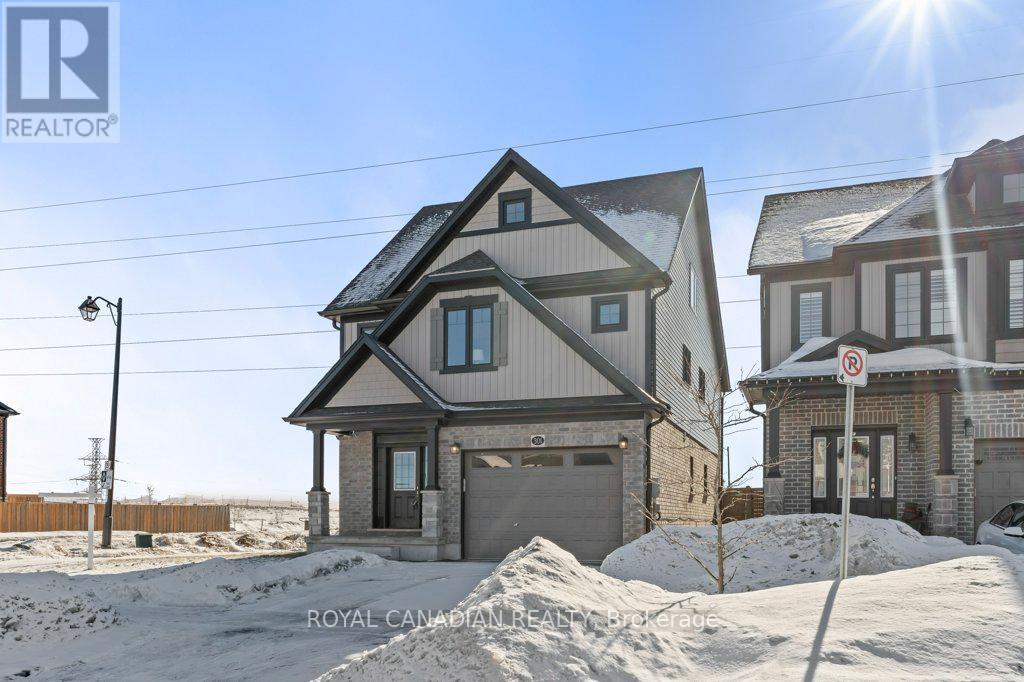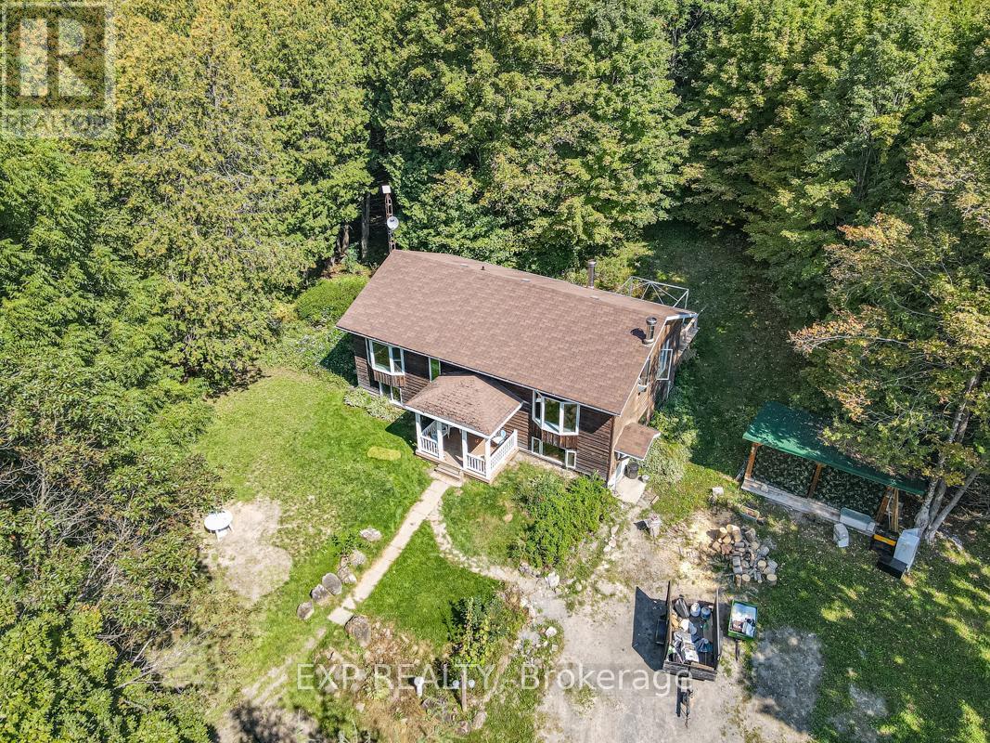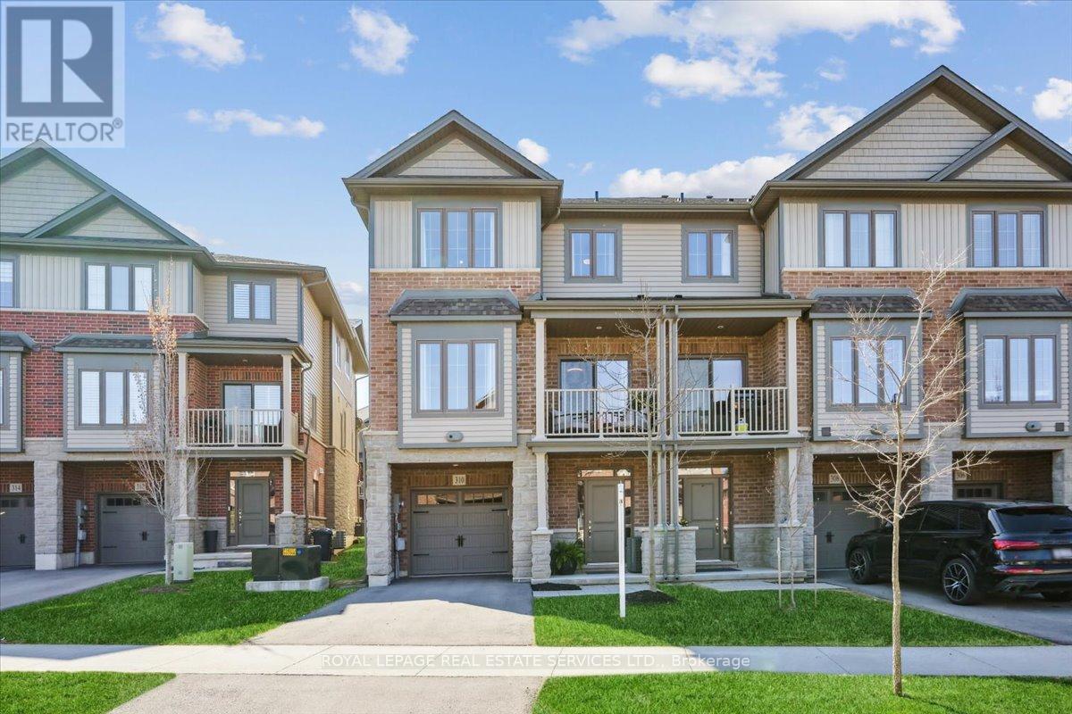156 Bur Oak Drive
Thorold (Confederation Heights), Ontario
Spacious 3-Bedroom End Unit Townhome in Prime Thorold Location, located in the heart of Thorold, this charming 3-bedroom, 2.5-bathroom end unit townhome offers a bright and inviting living space. With large windows throughout, the home is flooded with natural light, creating a warm and airy atmosphere. The open concept design includes a cozy breakfast area that opens directly to the backyard, perfect for entertaining or relaxing. Ideal for families, this property is conveniently situated near Brock University, schools, shopping, and public transit. Easy access to Hwy 406, QEW, and other major routes. Enjoy all the attractions Niagara has to offer while living in a peaceful and well-connected neighborhood. (id:55499)
Save Max Bulls Realty
401 - 41 Goodwin Drive
Guelph (Pineridge/westminster Woods), Ontario
1 Bedroom + Den Top-floor corner unit with northeast exposure in the heart of South Guelph! This bright and spacious condo features an open-concept layout with a good size living room, a den or office, and a walkout to a private balcony perfect for morning coffee. The kitchen offers ceramic flooring, a breakfast bar, and stainless steel appliances, plus convenient in-suite laundry. The spacious bedroom includes a double closet, large corner windows, and nice views. Located in a well-maintained low-rise building with elevators, a party/meeting room, and a park within the complex. Maintenance fees are low (under $300/month). Comes with one surface parking spot, plenty of visitor parking, and rental options available. Just minutes to shopping, restaurants, parks, and transit. This is an excellent opportunity for first-time buyers, downsizers, or investors alike. (id:55499)
Keller Williams Real Estate Associates
574 Talltree Crescent
London East (East I), Ontario
No Fuss, No Mess Just Move In! 574 Talltree Crescent Offers Incredible Value and Space Here's your opportunity to own a spacious backsplit in a family-friendly neighbourhood-where all the big-ticket items are done and ready for you to enjoy! This well-kept 3-bedroom, 2-bathroom home with an attached double car garage is loaded with potential and move-in ready convenience. Located on a quiet crescent and close to schools, shopping, places of worship, and Highway 401, this home is perfectly situated for todays busy lifestyle. Features You'll Love: Bright and airy living room and a large family room with big windows, Open-concept kitchen with stainless steel appliances, breakfast bar, and walkout to backyard, Vaulted ceilings and spacious layout with tons of natural light, Updated bathrooms, main floor laundry, and LED pot lights throughout (2019), Easy potential for a 4th bedroom, Fully fenced yard with newer deck and storage shed perfect for entertaining or relaxing outdoors. This home checks all the boxes for comfort, location, and future potential. (id:55499)
RE/MAX Metropolis Realty
14 Oaktree Drive
Haldimand, Ontario
Welcome to 14 Oaktree Drive, a beautiful 4-bedroom, 2.5-bathroom home in Caledonia's Avalon community. Just steps from Avalon Plaza, a short walk to the Grand River, and surrounded by scenic walking trails, parks, and sports courts. With $35,000 in upgrades, this home is sure to impress. The main level features a tastefully designed eat-in kitchen with sliding doors that lead out to the back deck. The great room is bright and inviting, with a large window allowing plenty of natural light. A powder room and a convenient mudroom that leads out to the double car garage complete the main level. Upstairs, the spacious primary suite offers a walk-in closet and a 3-piece ensuite with a glass-tiled shower. Three additional bedrooms provide ample space, with one featuring its own walk-in closet. An additional 4-piece bathroom and second-level laundry facilities add to the homes convenience. The full-unfinished basement awaits your personal touch! Don't miss your chance to live in this vibrant and growing community! (id:55499)
RE/MAX Escarpment Realty Inc.
48 Golden Mdws Drive
Otonabee-South Monaghan, Ontario
Welcome To This Stunning, Brand-New Home In Riverbend Estates! Boasting A Three-Car Garage, Four Generous Bedrooms Each With Large Ensuites, And A Bright, Gourmet Kitchen Featuring Granite Countertops And Stainless-Steel Appliances. The Main Floor Dazzles With 10 Ft Ceilings, A Sunlit Family Room Centered Around A Grand Gas Fireplace, And Convenient Laundry. Retreat To The Luxurious Primary Suite With An Extra-Large Walk-In Closet And A 5-Piece Spa Ensuite. The Home Overlooks The Otonabee River, Offering Scenic Trails And A Boat Launch At Your Doorstep. Ideally Located Just 5 Minutes To Hwy 115, 7 Minutes To Downtown Peterborough, And 20 Minutes To Trent University. DonT Miss This Exceptional Opportunity. Don'T Miss The Chance To Make This Your Forever Home. Schedule Your Showing Today! (id:55499)
Homelife Top Star Realty Inc.
346 County Rd 40
Douro-Dummer, Ontario
Welcome to your dream country escape! Situated just minutes from Peterborough, this versatile 10-acre property blends rural charm with modern convenience. The spacious 5-bedroom home offers ample room for family living and includes the potential for an in-law suite with a full lower level secondary kitchen, Ideal for multigenerational households or extra income opportunities. Recent updates include upgraded windows in 2022 and brand-new flooring in the basement kitchen, providing a fresh, comfortable feel throughout. Outside, the property truly shines with a private pond, 2-stall barn, drive in shed, enclosed chicken coop, a productive hay field, and fenced pasture perfect for hobby farming, horses, or simply enjoying the peaceful countryside. Whether youre looking to settle into a family home with space to grow, or start your own hobby farm, this property offers endless possibilities in a picturesque setting. Home also comes with Generlink to power the entire home during a power outage. Book your showing today! (id:55499)
Forest Hill Real Estate Inc.
Upper - 301 Buttonbush Street
Waterloo, Ontario
Spacious 2.5-storey detached home for lease featuring 4 bedrooms, including 2 primary suites with ensuites, and 3.5 bathrooms. Main floor offers 10-foot ceilings, 9-foot doors, upgraded hardwood flooring, modern kitchen with quartz countertops, and pot lights throughout. Second-floor family room with cathedral ceiling. Fully fenced yard with a custom-built patio and deck. Backyard faces a walking trail, offering added privacy. Located in a family-friendly neighbourhood near parks and schools. Walkable distance to Vista Public School & 6 mins drive to Waterloo University, 2 Minute drive to Costco, Restaurants and shopping centers. (id:55499)
Royal Canadian Realty
336 Victoria Avenue
Belleville (Belleville Ward), Ontario
Are you looking for a spacious and comfortable home in a convenient location? Look no further! This well-maintained detached side split bungalow offers 6 bedrooms, perfect for a growing family or roommates, 2 washrooms, attached garage for secure parking and storage, four driveway parking. Huge lot with plenty of green space and expansive deck. Unbeatable location, close to downtown shops and restaurants, hospital and medical facilities, Lakefront parks and recreational areas, public transportation routes (Bus stop nearby) *additional features*: Side split design offers flexibility and potential for separate living areas, plenty of natural light an dventilation throughout the home, well-maintained interior and exterior, with recent updates and renovations, convenient access to public transportation, making it easy to get around w/o a car. (id:55499)
RE/MAX Royal Properties Realty
192 Gulf Road
Marmora And Lake (Marmora Ward), Ontario
This unique 50+ Acre property has a Raised Bungalow, Barn with loft w electricity and dry kitchen, numerous guest cabins (some with hydro), two chicken coops, insulated tool shed with hydro, out houses with lots of parking space. Enjoy walks along the wooded paths on the property that take you to a secluded cabin in the woods, pond, and Beaver Creek. The main house offers 2+2 Bedrooms, 1+1 bathroom, open concept living room / dining room and partially finished basement with laundry, family room and 2 bedrooms. Freshly painted throughout, newly renovated main floor bath, Eve Guard w lifetime warranty & new sump pump with back up unit. You are going to love making this property your own & inviting family and friends to stay in the cabins. All this located on a quiet dead-end street, close to ATV trails and 10 min drive to the town of Marmora. Book your showing today. (id:55499)
Exp Realty
310 Humphrey Street
Hamilton (Waterdown), Ontario
This stunning 4-bedroom, 3.5-bathroom end unit townhome offers over 2100 sq. ft. of beautifully designed living space in a highly sought-after, family-friendly Waterdown neighbourhood. Featuring 9-foot ceilings on the first two floors, the spacious living room is filled with natural light from picture windows and flows effortlessly into the dining area in a bright, open-concept layout. Sliding doors lead to a private balcony, while elegant engineered hardwood floors enhance the overall sophistication. The modern kitchen is a true showstopper, complete with chandeliers, a large quartz centre island, stainless steel appliances, custom backsplash, quartz countertops, and an oversized single sink. Recently upgraded with stylish new lighting, modern sinks and faucets, and a fresh coat of paint throughout the entire home. A private driveway rare for townhomes in the area adds exceptional value. Perfectly located just minutes from downtown Waterdown's charming shops and restaurants, with parks, the Bruce Trail and shopping nearby. Quick access to the GO Station, Highway 407, and 403 makes commuting a breeze. (id:55499)
Royal LePage Real Estate Services Ltd.
A - 175 Lynden Road N
Brant (Brantford Twp), Ontario
Position your business for success in Brantford's most sought-after retail destination. This prime 1,350 sq. ft. space offers amazing exposure with direct frontage on a major high traffic arterial road. It is located in a grocery anchored plaza with many other national AAA tenants. Benefit from outstanding visibility, constant vehicle traffic, and ample on-site parking, ensuring easy access for both customers and staff. Recently renovated, the unit is move-in ready and perfectly suited for a variety of retail or office uses. With immediate availability, this is a rare chance to establish your brand in a thriving, upscale commercial hub. Don't miss out- schedule a tour today and discover the full potential this location has to offer. (id:55499)
Right At Home Realty
24 - 170 Palacebeach Trail
Hamilton (Stoney Creek), Ontario
Welcome home! Step into this example of modern living in this magnificent multi-level townhome, offering a refined blend of comfort and sophistication. Nestled in the thriving community of Stoney Creek, this gem boasts three bedrooms and two and a half bathrooms, including a spacious primary bedroom that promises serenity and privacy. Spacious open concept living area includes a natural gas fireplace, a wisely designed kitchen with island and loads of cupboard space, a generous dining area with convenient sliding doors leading to the back deck and fully fenced yard. Primary bedroom located on its own PRIVATE level with large walk in closet and 3 pce ensuite. Prepare to be captivated by the contemporary touches throughout the home, including 2 secondary bedrooms, bedroom level laundry and a 4 pce bath with jetted tub perfect for unwinding after a long day. Recently partial roof update in (July 2023). The warm and spacious interiors invite you to decorate and turn each room into a reflection of your personal style. Available for you June 1, 2025! Parking woes begone! This property includes ample parking space, plus attached garage with inside entry to foyer. Lots of visitor parking too! The charming, peaceful neighborhood not only enhances the tranquil feel of the home but also provides a safe, welcoming environment for both individuals and families. This home is not just about the aesthetics; it's also about convenience. A short journey brings you to major shopping havens like Costco Wholesale and Metro Winona Crossing, making your daily errands effortless. For those who treasure the outdoors, the nearby Fifty Point Conservation Area offers a breathtaking landscape for picnics, hikes, and weekend adventures.Offering a perfect blend of beauty, convenience, and nature's charm, this townhome is a rare find in a sought-after locale. It's more than just a home; it's a lifestyle waiting to be cherished. (id:55499)
Royal LePage State Realty


