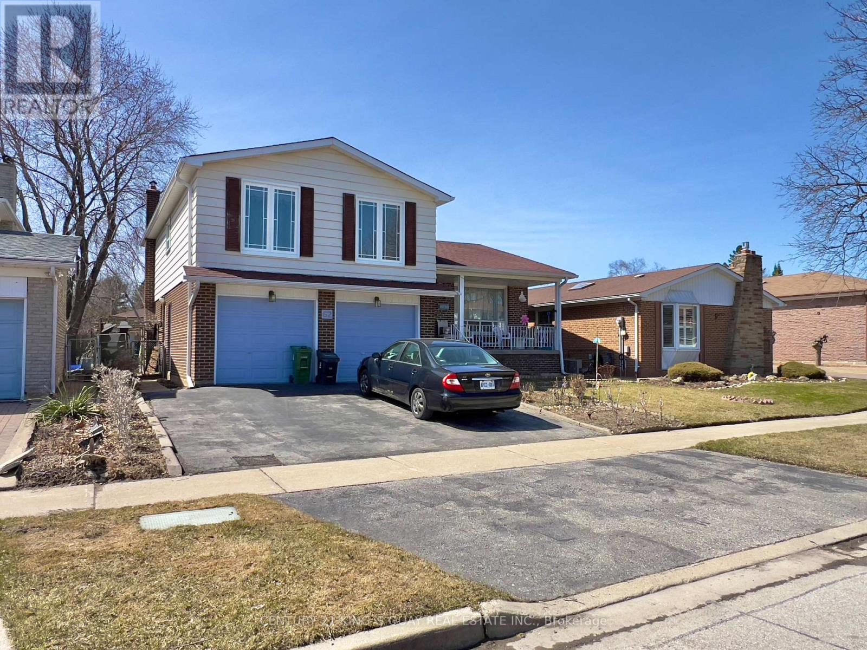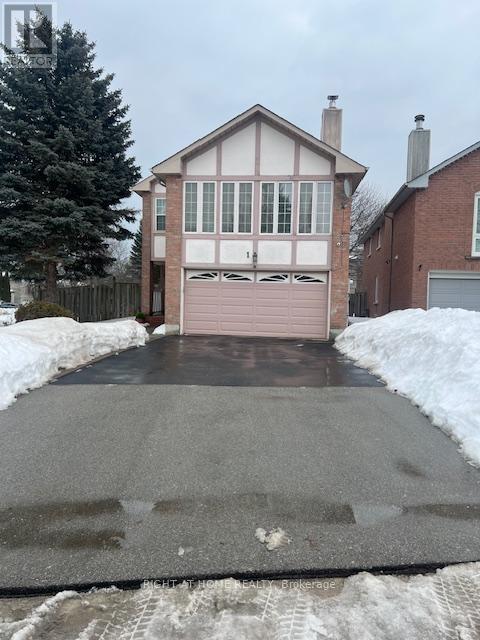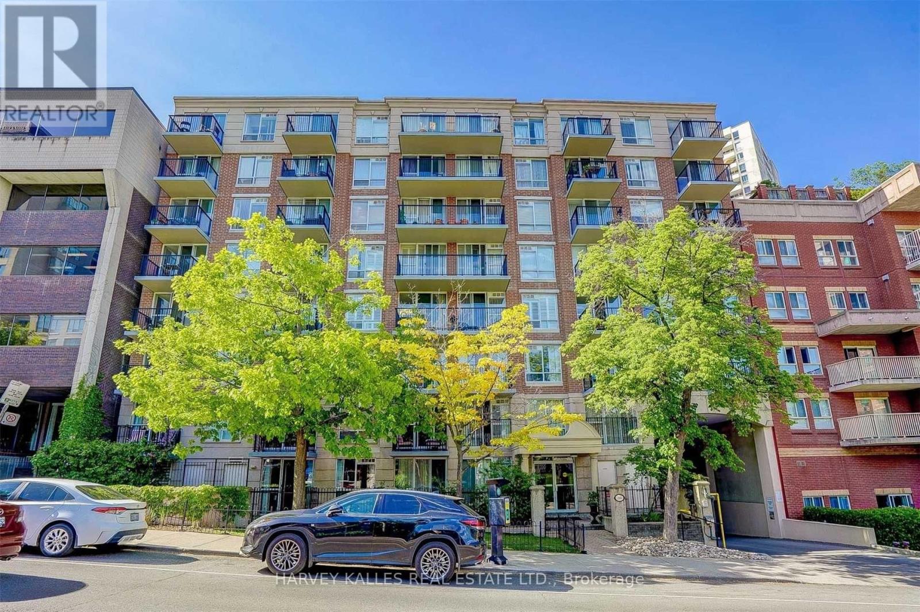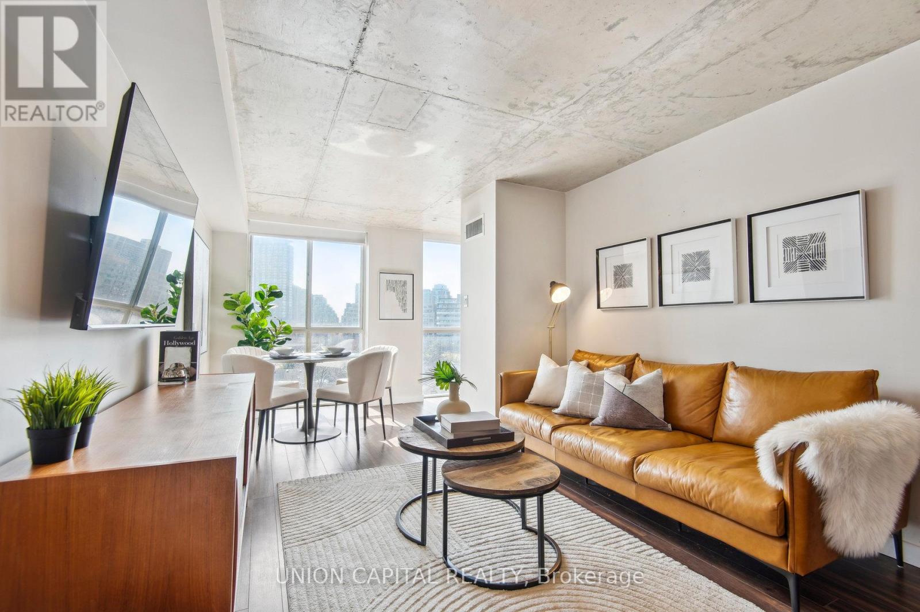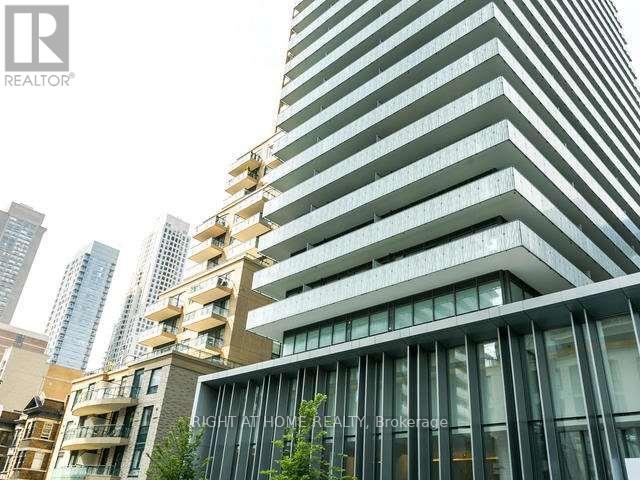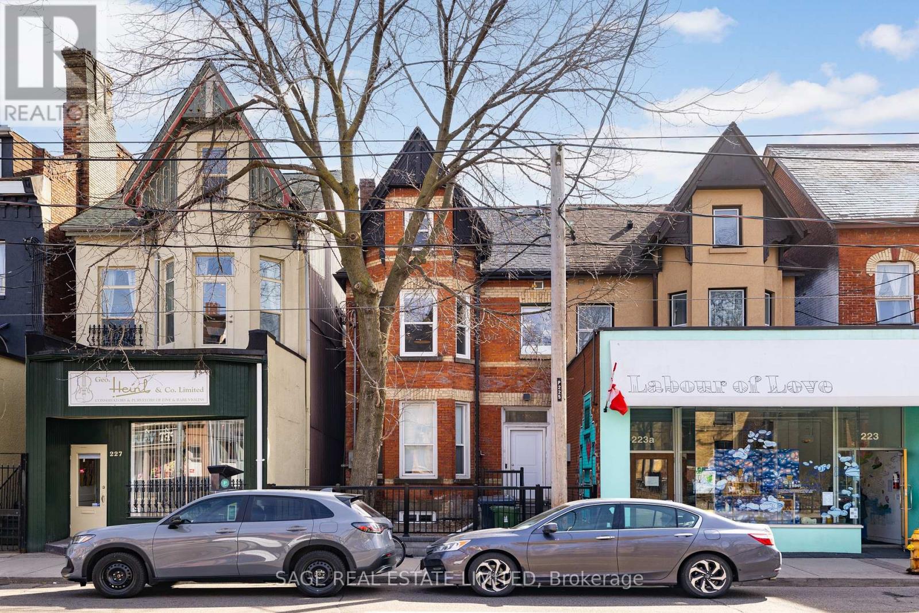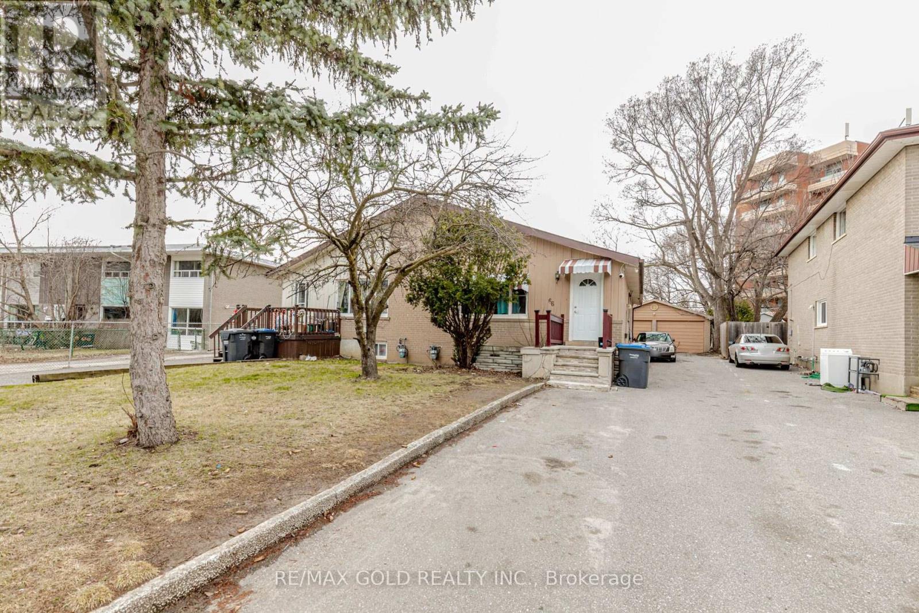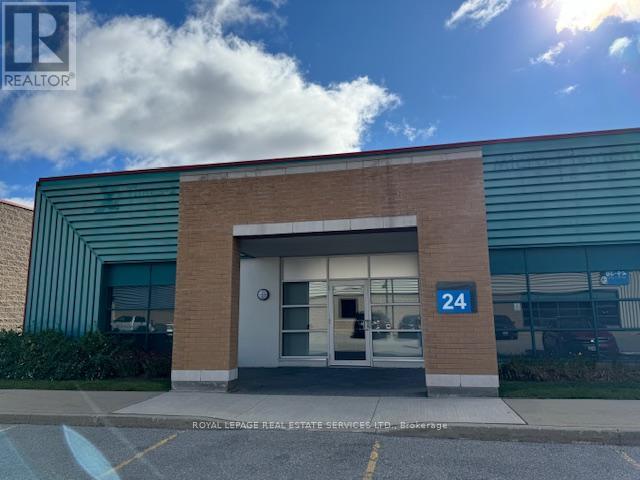1 Dorian Drive
Whitby, Ontario
Spacious Corner Lot 4 Bedroom Detached Home In Whitby By Andrin In Country Lane. 9' Ceiling, Stained Hardwood On Main Floor And Stained Oak Staircase. Extended Upper Kitchen Cabinets. Quartz Kitchen Countertop. Backsplash. Gas Fireplace. Coffered Ceiling And 2 Walk-In Closet In Master Bedroom With Ensuite Bathroom W/ Free-Standing Tub, 2nd Floor Laundry Rm. Close To Schools, Parks, Major Highways 401 & 407, Shopping. Lots Of Upgrades!!! **EXTRAS** Tenant To Pay All Utilities Including Hot Water Tank Rental. (id:55499)
Century 21 Percy Fulton Ltd.
62 Silversted Drive
Toronto (Agincourt North), Ontario
Location! Location! Location! This Beautiful detached home is situated in a Highly Desirable & Quiet neighbourhood. High Ranking Elementary School, Parks, Public Transit, Restaurants, Grocery Stores, Recreation Centre, and Highway 401. Above-grade size of 1,892 sq ft (as per MPAC). Rarely found 4 bedrm/3 bathrm Double car garage detached home on a Premium 50' frontage & 120' deep Lot. The functional layout of the main floor features a spacious living room/home office dining room and a spacious family room featuring a fireplace, walk-out to the fully fenced backyard overlooking the green space. The Upper floor features 4 good-sized bedrooms, including a large Primary Bedroom with an ensuite and walk-in closet. Separated Entrance to the finished basement where Extra Income is Feasible. A huge Crawl Space in the Lower Level features tons of storage. Walking distance to TTC stop, Schools, & the Chartwell Shopping. (id:55499)
Century 21 King's Quay Real Estate Inc.
522 Askew Court
Oshawa (Samac), Ontario
Stunning 2-Year-Old Gem in North Oshawa! Welcome to this beautifully upgraded 4 Bedroom 4 Washroom, family home nestled in one of North Oshawa's finest neighborhood's. This bright and spacious home sits on a quiet, family-friendly Court, just a short walk to top-rated schools, scenic parks, and all essential amenities. Featuring modern finishes throughout, this home boasts an open-concept layout, stylish upgrades, and large windows that flood the space with natural light. (id:55499)
Homelife/miracle Realty Ltd
204 - 2301 Danforth Avenue
Toronto (East End-Danforth), Ontario
Welcome To Your New Home On The Danforth. This Bright and Spacious Condo, Built By Reputable Developer, Marlin Spring Is South Facing, Offering Bright And Spacious Living. Stainless Steel Appliances, Oversized Balcony, Glass Shower In Master Bath, Walk-In Closet, High-End Kitchen With Backsplash And Smooth Ceilings. Grocery, Restaurants, Coffee, All Amenities + Subway At Your Door!! Should You Choose To Drive, 1 Parking And Locker Are Included. Minutes To The Beaches, GO train and Subway. Pictures are virtually staged. (id:55499)
Transglobal Realty Corp.
1821 Dalhousie Crescent
Oshawa (Samac), Ontario
Looking for the perfect fully furnished rental opportunity? This owner-maintained detached home in North Oshawa is in pristine condition and ideally located just steps away from UOIT/OnTechUand Durham College making it perfect for families with kids attending UOIT/OnTechU and Durham college, working professionals or anyone who wants to be close to all amenities. With 3+1 spacious bedrooms, 3 updated washrooms, and a finished basement, this home is designed for comfort and modern living. The stainless steel appliances and quartz countertops in the kitchen offer a stylish space for cooking, while the island and walkout to the deep backyard with a custom deck and gazebo make it perfect for entertaining guests. Plus, there's parallel parking for added convenience. The location is unbeatable, with public transit, shopping malls, Costco, and parks nearby. Plus, the Simcoe Street Rapid Transit project is just steps away, increasing accessibility and convenience. (id:55499)
Royal LePage Associates Realty
Bsmnt Apt - 1 Greybeaver Trail
Toronto (Rouge), Ontario
Very Well maintained, Clean and Cozy Basement Apartment w/Separate Entrance. Walk into warm lush carpet in your living space w/2 bedrooms, 1 washroom, In-Suite Laundry, Extra Storage under the stairs and (2) Parking Spots. Tenants also has access to backyard space. Close To All amenities, Groceries, restaurants and Easy Access To The Lake, Hwy 401, TTC, GO Transit And Neighbourhood Schools. Rent Includes, Heat, Hydro, 2 Free Parking spaces and Water. (id:55499)
Right At Home Realty
832 - 251 Jarvis A Street
Toronto (Church-Yonge Corridor), Ontario
Ideally situated in the heart of the Downtown Core, this well-appointed condo offers afunctional open-concept living and dining area, perfect for modern living. The spacious primarybedroom features a generous closet for ample storage. The living room is bathed in naturallight, with unobstructed western views and a private balcony for added enjoyment. Thewell-designed bathroom includes a full bathtub. This property is within walking distance to keyamenities, including the Eaton Centre, TMU, the Financial District, and major hospitals. Anexcellent opportunity for both first-time homebuyers and investors. Ready to Move-In! (id:55499)
RE/MAX Realtron Yc Realty
1517 - 255 Richmond Street E
Toronto (Moss Park), Ontario
Welcome to 255 Richmond St E #1517, a gorgeous and spacious bachelor suite in the heart of the St. Lawrence Market neighbourhood where Old Town charm meets modern downtown living! This open-concept suite is thoughtfully designed with distinct areas for cooking, living, and sleeping, making it feel more like a one-bedroom layout.Enjoy brand-new, never-used appliances plus a new vanity, mirror, and lighting in the washroom. And the entire suite has just been freshly painted! You want to live here! The foyer features a large double-door closet for storage, plus an additional closet with shelving in the sleeping area. Step out onto your private balcony with space for a bistro table and chairs, offering stunning clear views of the Toronto skyline and lake.Located just steps from George Brown College and a short walk to No Frills, LCBO, coffee shops, restaurants, bars, shopping, and transit, this unbeatable location puts the best of Toronto at your doorstep. Don't miss your chance to live in this vibrant, friendly neighbourhood with every convenience just outside your door. You'll love calling this place home! (id:55499)
Sutton Group Old Mill Realty Inc.
410 - 1801 Bayview Avenue
Toronto (Leaside), Ontario
2 Bedrooms + Den, 2 Bathroom Condo in Prime Leaside Location! Open Concept Layout, Walk-Out From Living Room To Around 200sqft Terrace. Just Painted and ready to move in! Prime Bdrm W/4Pc Ensuite & Spacious Walk-In Closet. Building amenities include: Concierge, Visitor Parking, Exercise Room, Party room, Guest Suite, Bike Storage. Conveniently Located Steps To Ttc (and the Future LRT ), Grocery Store, Library, Hospital, Restaurants, Shops, French Immersion Schools, Pharmacies, Sunnybrook Hospital, Parks, Library. (id:55499)
Keller Williams Portfolio Realty
219 - 19 Singer Court
Toronto (Bayview Village), Ontario
Spacious and bright 1 bedroom + den unit in the luxurious Concord Park Place, with a functional open-concept layout, den can be used as a second bedroom. Enjoy easy access to Highways 401 and 404, and just a short walk to the subway, shopping, restaurants, banks, and parks. Free shuttle service to Fairview Mall and Bayview Village adds extra convenience. The building offers 24-hour concierge service, a beautiful gym, indoor swimming pool, coin laundry, pet spa, and top-tier amenities. An unbeatable location for comfort, lifestyle, and accessibility. (id:55499)
Right At Home Realty
720 - 1700 Eglinton Avenue E
Toronto (Victoria Village), Ontario
Sun-Filled, Spacious & Oh So Gracious! Highly Sought-After 2 Bedroom Corner Suite Nestled Into The Highly Desirable Victoria Village Community. Enjoy The Peaceful Views Of The Lush Greenbelt With The Added Perk Of Not Having Any Units Above You For Unparalleled Privacy. Beautifully Appointed Suite Boasts Over 1100 Sq.Ft. Of Interior Living Plus Balcony, Generously Appointed And Sure To Impress. Spacious Open Concept Living & Dining Area Seamlessly Flow Leading To Your Balcony Retreat, A Perfect Spot To Enjoy Your Morning Coffee Or Evening Sunsets. Family-Sized Kitchen, Complete With A Breakfast Area and Appointed With Stainless Appliances, Quartz Counters & Stone Backsplash, Makes Entertaining A Breeze. Enjoy The Privacy And Functionality Of Split Bedroom Plan, With A Master Suite Complete wIth 4 Piece Ensuite & Walk-In Closet. Large Ensuite Laundry, Underground Parking And Locker For Added Storage Convenience. True Pride Of Ownership, Lovingly Upgraded and Maintained. Situated In Lovely Victoria Village Community. Close To School, Parks, Library, Walking Trials & Shopping. Amenities Include 24-Hour Concierge, Gym, Sauna, Outdoor Pool, Tennis Courts, Visitor Parking. (id:55499)
Royal LePage Urban Realty
210 - 260 Merton Street
Toronto (Mount Pleasant West), Ontario
Serenity On Merton! An Updated 2-Bedroom Suite With A Split Floor Plan & 2 Full Washrooms. Huge Primary Bedroom w/Walk-In Closet. 897 Sq. Ft. Interior Plus Balcony. Functional Layout That Checks All The Boxes. Units Rarely Available At The Boutique Hampton Condos. Perfect For 1st Time Buyers, Down Sizers And Everyone In Between! Overlooks A Peaceful, Tranquil Landscaped Garden & Access Just Across The Street To The Renowned Beltline Trail. Central Location & Coveted School District! The Building Features A Party Room, Rooftop Deck, Bike Storage & Visitor Parking. Steps To Parks, Grocery Stores, Transit, Coffee, Restaurants And Pubs. Come Explore This Lovely Unit! (id:55499)
Harvey Kalles Real Estate Ltd.
609 - 801 King Street W
Toronto (Niagara), Ontario
Stunning 1+1 Bedroom Condo in the Heart of King West Village. This beautifully designed 1+1 bedroom condo features South-West facing floor-to-ceiling windows, flooding the space with natural light and offering breathtaking views of the city. Its the perfect space for working from home while enjoying the vibrant energy of downtown. Located in the coveted King West Village, you're just steps away from the trendy shops, restaurants, and parks of Queen West. Enjoy nearby green spaces like Trinity Bellwoods, and Stanley Park(designated off leash area), easy access to public transit right outside your door. Outstanding Amenities:24-Hour Concierge Service Rooftop Terrace with Hot Tub, BBQs, and Running Track Fully Equipped Exercise Room, Sauna, Party/Meeting Room, and Tennis Courts. Bonus: Condo fees include building insurance, air conditioning, hydro, water, and heating all-inclusive for your convenience. (id:55499)
Union Capital Realty
Lph12 - 16 Harrison Garden Boulevard
Toronto (Willowdale East), Ontario
Amazing Lower Penthouse With Gorgeous View Of North Spacious One Bedroom Plus Den With Modern Kitchen. Den Could Be Utilized As A Second Bedroom.(New Laminate In The Bedroom And Den, Blind, Owen, And Microwave) Luxury Living In A Building With Great Amenities Such As Indoor Pool, Gym, Games Room, Guest Suites, Party Room, Sauna And Security! (id:55499)
Century 21 Heritage Group Ltd.
917 - 500 Wilson Avenue
Toronto (Clanton Park), Ontario
Welcome to Nordic Condos In Clanton Park. Extensive Green Space. Bright 3Bed + 2Bath with High Ceiling. Close to Wilson Subway Station, Hwy 401, Allen Rd, Yorkdale Mall, Parks, Restaurants & Transit. Welcome to the pinnacle of comfort and convenience in Wilson Heights. Programmable Thermostat. Stainless Steel Appliances. Amenities: a sleek catering kitchen, round-the-clock concierge, serene fitness studio featuring a yoga room, inviting outdoor lounge areas with BBQs, high-speed Wi-Fi-enabled co-working space, versatile multi-purpose room with a second-level catering kitchen, soft-turf children's play area, outdoor exercise zone, convenient pet wash stations, and a vibrant playground. Huge balcony. 1 Parking included. Extra parking is available with a fee. Owner will provide blinds for all windows. (id:55499)
Forest Hill Real Estate Inc.
2502 - 62 Forest Manor Road
Toronto (Henry Farm), Ontario
Rare Opportunity to Own this Prestigious Penthouse Unit. Embrace Natural Light And Unobstructed Panoramic View While Living In This 1155 Sqft Meticulously Taken-Care-Of Suite. Ideal 2 Split Bedroom + Den & 2 Bathroom Floor Plan. Primary Bedroom With 4 Piece Ensuite & W/I Closet. Den Can Be The 3rd Bedroom! Open Concept Modern Kitchen W/ Stainless Steel Appliances, Granite Countertop & Breakfast Bar. 9 Feet Ceiling & Huge Floor-To-Ceiling Windows. 2 Balconies With 2 Walkouts For You To Enjoy. 1 Minute Walk To Subway Station & Across The Street To Fairview Mall Where You Can Find Various Shops, Groceries & Restaurants. Building Perfectly Located Away From The Main Road For A Convenient Yet Quiet Living Experience. Most Sought After Building In The Area! Close To Park, Library & Community Centre. Easy Access To Hwy 404 & 401. 1 Parking & 1 Locker Included. Building Amenities Include 24-Hour Security, Gym, Indoor Pool, Hot Tub, Party Room, Theatre Room, Outdoor BBQ Area, Guest Suite, Ample Visitor Parking & More! (id:55499)
Homelife New World Realty Inc.
1011 - 159 Wellesley Street E
Toronto (Cabbagetown-South St. James Town), Ontario
Experience the best of modern urban living in this stylish 1-bedroom + den condo, perfectly situated in the heart of downtown Toronto! Just steps from the University of Toronto and Toronto Metropolitan University, this sleek and sophisticated unit offers unbeatable convenience with easy access to TTC subway stations, Yorkville, the Financial District, top-rated restaurants, and more. Designed for comfort and style, the condo features floor-to-ceiling windows, an open balcony, and a contemporary kitchen with quartz countertops and built-in appliances. The spacious4-piece bathroom includes ensuite laundry, while the primary bedroom boasts a double closet and walkout balcony access. The versatile den is ideal for a home office or creative space. Enjoy premium amenities, including a 24-hour concierge, bicycle room, state-of-the-art gym, yoga studio, tranquil sauna, and a dedicated study room. Whether you're a young professional, student, or investor, this is an incredible opportunity to own in one of Toronto's most sought-after locations. Act fast this gem wont last! (id:55499)
Royal LePage Signature Realty
2510 - 42 Charles Street E
Toronto (Church-Yonge Corridor), Ontario
Stylish Living @ CASA II - Right at Yonge/Bloor. One Bedrm Executive Suite. 9' floor to Ceiling Window. Open Concept. Gorgeous Finishes. High-End Design W/Style, Flair & Comfort. Amenities: Outdoor Infinity Pool, Rooftop Lounge, Gym, 24/7 Concierge Services. Discovering The Excitement Of Walking To Trendy Shops, Cafe, Restaurant, U Of T Or Steps to the Subway Stations. (id:55499)
Right At Home Realty
225 Carlton Street
Toronto (Cabbagetown-South St. James Town), Ontario
Nestled at the intersection of Carlton and Parliament Street, 225 Carlton is a fully renovated and re-developed 4-unit Residential and Commercial property. Located within Cabbagetown, a rich tapestry of Victorian architecture and a vibrant cultural scene. This property offers investors or end users the opportunity to acquire a completely reimagined and renovated 4-unit property with high-end finishes, including an exceptional laneway suite with indoor parking. (id:55499)
Sage Real Estate Limited
2510 - 42 Charles Street E
Toronto (Church-Yonge Corridor), Ontario
Steps To Yorkville Shop'g, Uoft, Bloor-Yonge Subway Stn Easy Commute In 4-Directions! Popular Casa 2 Build'g W/ Impressive Chic & Modern 20 Ft Lobby; Larger 1Br Unit 480 Sf+147 Sf Of Large Balc, 9' Ceiling; Modern Kit W/Ss Apls, B/I Microwave & B/I Dishwasher; Stacked Front-Load Wshr&Dryer; Bright O/C Live&Dine Area W/Flr To Ceiling Wdws & Walk-Out To Large Balcony; Mstr Br Faces East W/Flr To Ceiling Windows. (id:55499)
Right At Home Realty
66 Corby Crescent
Brampton (Brampton South), Ontario
Perfect Location! Basement apartment with 3 bedrooms, 3 Parking & Modern style bathroom , very spacious kitchen with back-splash and a large window, living area, S/S appliances, granite C/T, porcelain tile, pot lights throughout, storage, separate entrance and laundry, 3 parking spaces on driveway, walking distance of all amenities ( Downtown ,plaza, gas station, schools and go station), near Queen St. and Hurontario St. (id:55499)
RE/MAX Gold Realty Inc.
1964 Edenvale Crescent
Burlington (Tyandaga), Ontario
Welcome to 1964 Edenvale Cres a hidden gem in prestigious Tyandaga! This stunning home is just steps from tennis courts, lush parks & the scenic Bruce Trail & a golf course at your doorstep. Commuting? Youre just minutes from the GO Train & access to all major highways. Luxury, convenience & nature all in one perfect location! Tucked away on a tranquil crescent, this classic 2-story executive home is your private retreat! Boasting 4 spacious bedrms & 3.5 baths, this home is set on a secluded oasis featuring an in-ground pool & hot tub, serene waterfall, expansive decking & a flagstone patio. Stylishly upgraded, this home has been beautifully refreshed, featuring a sleek white kitchen with quartz counter tops; a built-in gas cook top; stainless steel refrigerator & dishwasher add a modern touch to this culinary space. Designed for effortless entertaining, the kitchen flows seamlessly into the dining room & cozy family room, where a wood-burning fireplace creates the perfect warm & inviting ambiance. Unwind in the inviting living room, complete with a cozy electric fireplace for the ultimate entertainment experience. Hardwood flooring flows throughout the main & upper levels. The finished lower level is a versatile retreat, featuring a spacious recreation/games area, a private den & a sleek 3-piece bath. The laundry area, tucked behind charming barn doors, adds a touch of rustic flair to this modern space. The mature landscaping, flagstone walkways & patio create a picturesque setting, while the in-ground pool, safety cover & hot tub offer the perfect sanctuary. Expansive decking completes this private outdoor escape. Notable Upgrades: Newer roof, insulation, furnace/ AC, plus replaced exterior doors (front & side). The upgraded bathrooms add a modern touch to this already impressive home. This home is designed for comfort, space & endless enjoyment. With room to grow & a backyard oasis made for relaxation, you can vacation at home year-round! (id:55499)
Royal LePage Burloak Real Estate Services
24 - 5155 Spectrum Way
Mississauga (Airport Corporate), Ontario
This is a rare opportunity in Mississauga near the Airport. One of the best locations to start your business. This fully renovated commercial space offers exceptional quality throughout, making it perfect for a variety of business needs. Key features include: *Complete Renovation: The property has been meticulously updated from top to bottom, ensuring a fresh and modern feel throughout. *High Ceilings: Generous ceiling heights create an open and airy environment, with plenty of vertical space. *Accessibility Features: Wide, aromatic doors are designed for easy access and fully accommodate disabled individuals, enhancing inclusivity. *Modern Kitchen: A brand-new kitchen has been installed, ideal for staff or tenant use. *New Flooring & Lighting: Beautiful, high-quality floors have been laid, and energy-efficient lighting has been fitted throughout the property. *Automated Blinds: All windows are fitted with new blinds that can be conveniently operated via remote control. *Truck Access: The rear of the property features high-ceiling doors that are ideal for truck access, making deliveries and logistics more efficient. This property is a standout choice for any business seeking a high-quality, fully updated commercial space. Huge warehouse space at the back with highly ceilings. (id:55499)
Royal LePage Real Estate Services Ltd.
5024 Lloydtown-Aurora Road
King (Pottageville), Ontario
Discover a rare opportunity to own this stunning 5-bedroom, 3-bathroom bungalow on a private 2-acre lot in King. Designed for comfort, elegance, and functionality, this home is ideal for families looking for space and premium amenities. Step outside to the beautifully landscaped gardens, complete with a peaceful koi fish pond, mature trees, and a stunning waterfall. An in-ground sprinkler system keeps the gardens lush and vibrant. Enjoy an evening outdoors under the spacious gazebo with a gas fireplace or relax in the hot tub. Inside, the home features a separate two-bedroom apartment complete with a full kitchen and dining area making it perfect for multi-generational families. The main kitchen and dining area overlook the stunning waterfall, which creates a serene setting for meals or entertaining. Be sure to check out the spectacular great room with floor-to-ceiling windows, a large stone fireplace feature, and a walkout to the backyard oasis. Practicality meets luxury with remote gated access, 3-phase electrical service, and a heated garage, large enough to park 6 vehicles or as a spacious work area ideal for hobbyists, contractors, or those needing extra storage. This extraordinary home blends rural beauty with modern conveniences, offering a lifestyle like no other. Located in the township of King, this place is a dream come true for anyone seeking a delightful escape. Surrounded by nature yet just a short drive away, you will find yourself surrounded by the vibrant energy of shopping, restaurants, and minutes from the 400 Highway. UPGRADES: Patio (2022-2024), Sprinklers (2022), Furnace (2022/2010) (id:55499)
Keller Williams Realty Centres


