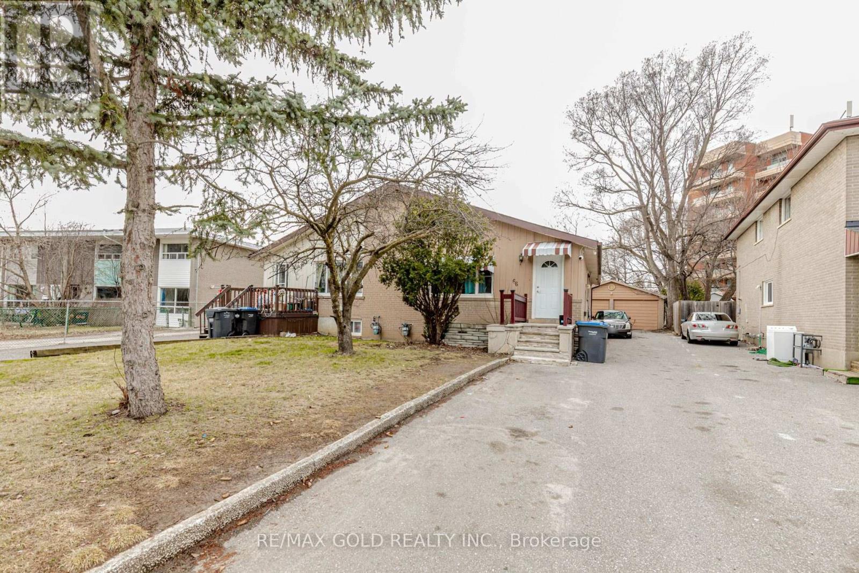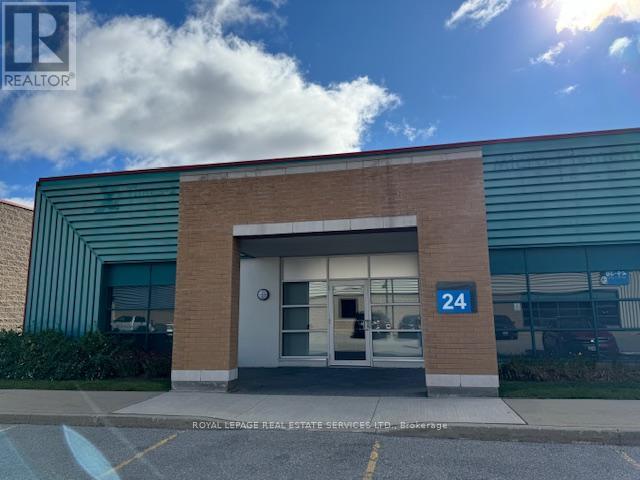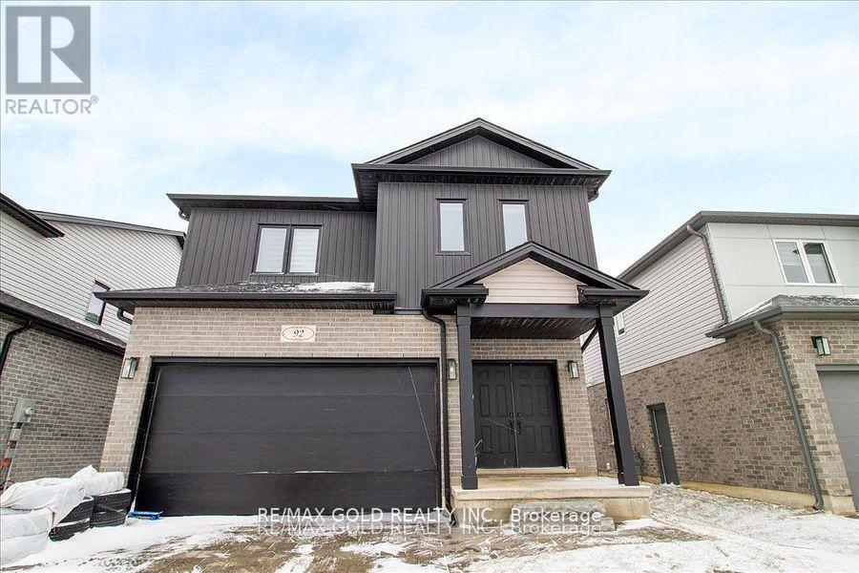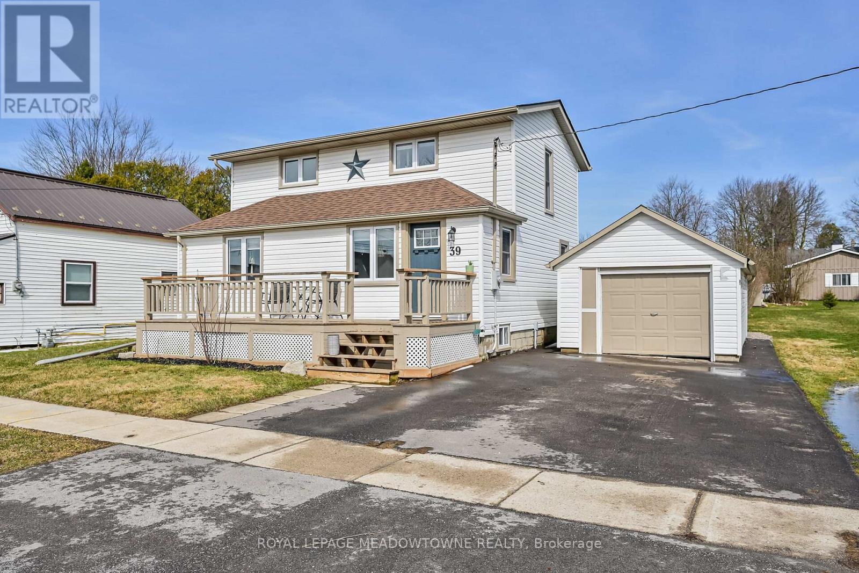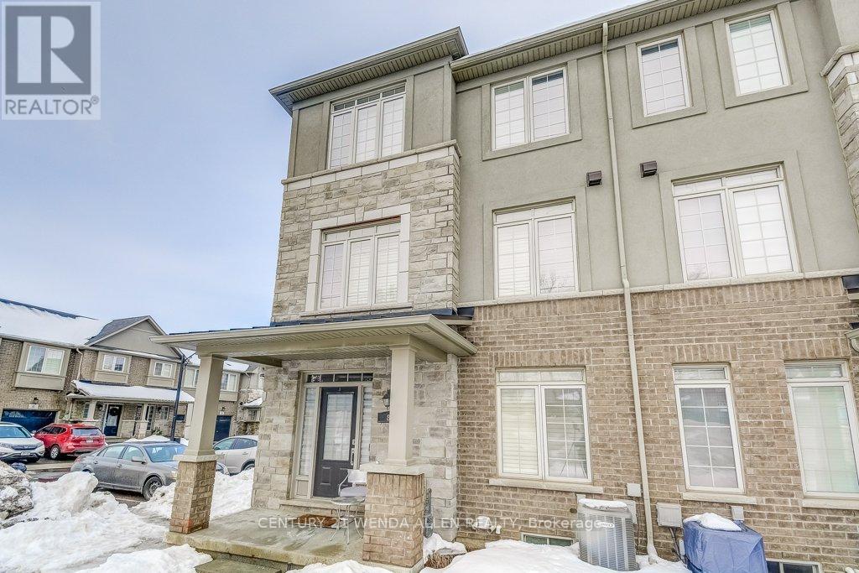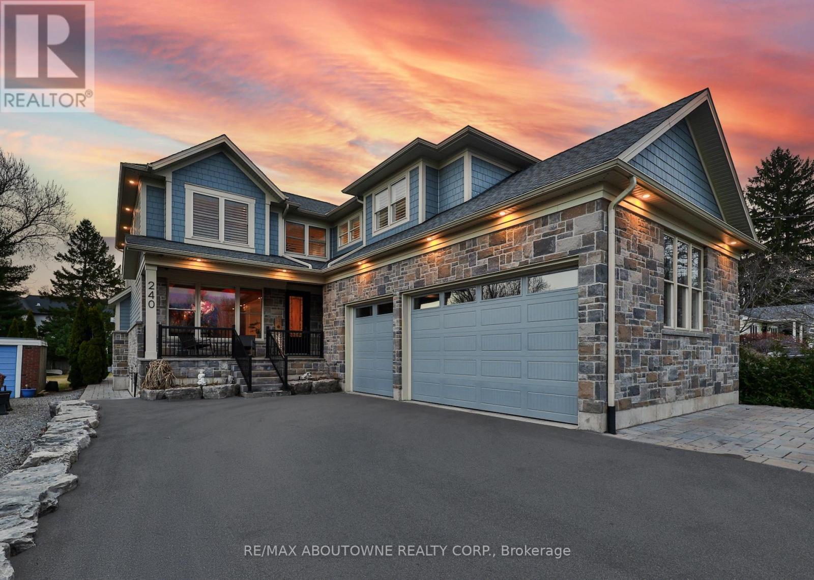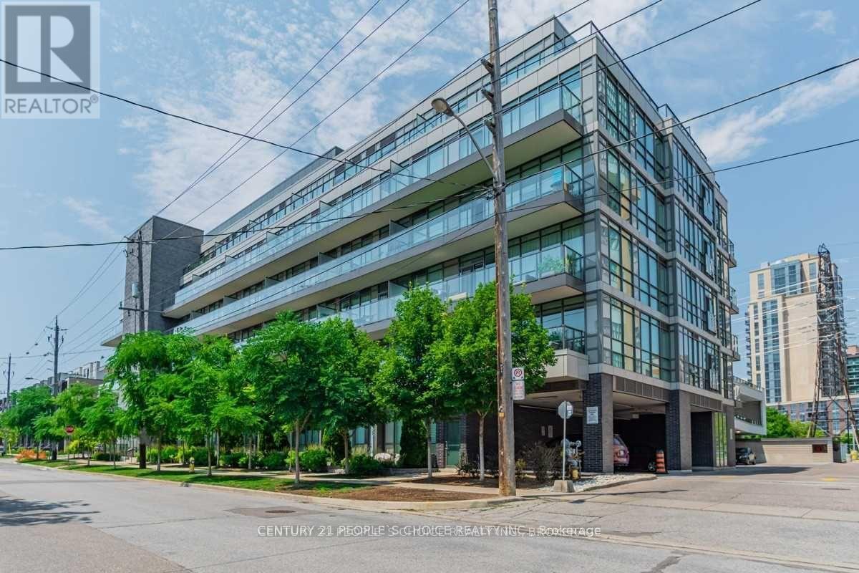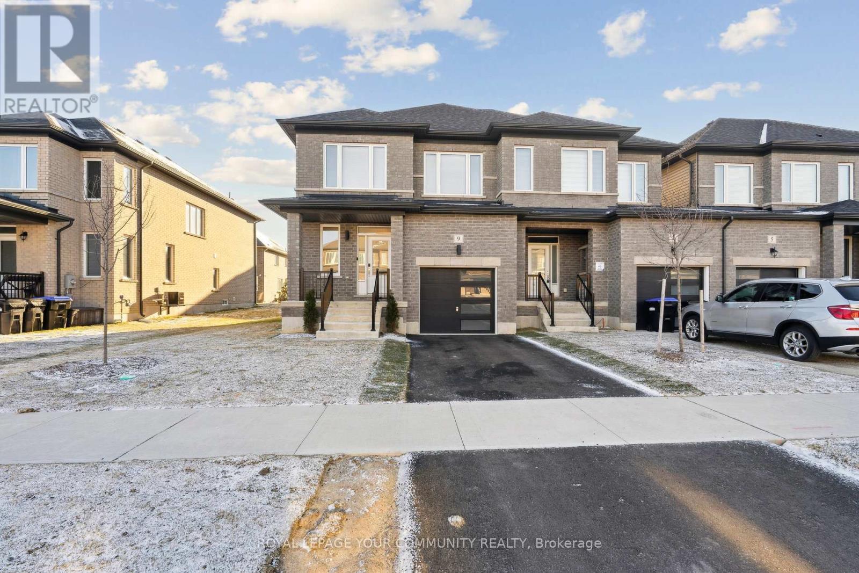66 Corby Crescent
Brampton (Brampton South), Ontario
Perfect Location! Basement apartment with 3 bedrooms, 3 Parking & Modern style bathroom , very spacious kitchen with back-splash and a large window, living area, S/S appliances, granite C/T, porcelain tile, pot lights throughout, storage, separate entrance and laundry, 3 parking spaces on driveway, walking distance of all amenities ( Downtown ,plaza, gas station, schools and go station), near Queen St. and Hurontario St. (id:55499)
RE/MAX Gold Realty Inc.
1964 Edenvale Crescent
Burlington (Tyandaga), Ontario
Welcome to 1964 Edenvale Cres a hidden gem in prestigious Tyandaga! This stunning home is just steps from tennis courts, lush parks & the scenic Bruce Trail & a golf course at your doorstep. Commuting? Youre just minutes from the GO Train & access to all major highways. Luxury, convenience & nature all in one perfect location! Tucked away on a tranquil crescent, this classic 2-story executive home is your private retreat! Boasting 4 spacious bedrms & 3.5 baths, this home is set on a secluded oasis featuring an in-ground pool & hot tub, serene waterfall, expansive decking & a flagstone patio. Stylishly upgraded, this home has been beautifully refreshed, featuring a sleek white kitchen with quartz counter tops; a built-in gas cook top; stainless steel refrigerator & dishwasher add a modern touch to this culinary space. Designed for effortless entertaining, the kitchen flows seamlessly into the dining room & cozy family room, where a wood-burning fireplace creates the perfect warm & inviting ambiance. Unwind in the inviting living room, complete with a cozy electric fireplace for the ultimate entertainment experience. Hardwood flooring flows throughout the main & upper levels. The finished lower level is a versatile retreat, featuring a spacious recreation/games area, a private den & a sleek 3-piece bath. The laundry area, tucked behind charming barn doors, adds a touch of rustic flair to this modern space. The mature landscaping, flagstone walkways & patio create a picturesque setting, while the in-ground pool, safety cover & hot tub offer the perfect sanctuary. Expansive decking completes this private outdoor escape. Notable Upgrades: Newer roof, insulation, furnace/ AC, plus replaced exterior doors (front & side). The upgraded bathrooms add a modern touch to this already impressive home. This home is designed for comfort, space & endless enjoyment. With room to grow & a backyard oasis made for relaxation, you can vacation at home year-round! (id:55499)
Royal LePage Burloak Real Estate Services
24 - 5155 Spectrum Way
Mississauga (Airport Corporate), Ontario
This is a rare opportunity in Mississauga near the Airport. One of the best locations to start your business. This fully renovated commercial space offers exceptional quality throughout, making it perfect for a variety of business needs. Key features include: *Complete Renovation: The property has been meticulously updated from top to bottom, ensuring a fresh and modern feel throughout. *High Ceilings: Generous ceiling heights create an open and airy environment, with plenty of vertical space. *Accessibility Features: Wide, aromatic doors are designed for easy access and fully accommodate disabled individuals, enhancing inclusivity. *Modern Kitchen: A brand-new kitchen has been installed, ideal for staff or tenant use. *New Flooring & Lighting: Beautiful, high-quality floors have been laid, and energy-efficient lighting has been fitted throughout the property. *Automated Blinds: All windows are fitted with new blinds that can be conveniently operated via remote control. *Truck Access: The rear of the property features high-ceiling doors that are ideal for truck access, making deliveries and logistics more efficient. This property is a standout choice for any business seeking a high-quality, fully updated commercial space. Huge warehouse space at the back with highly ceilings. (id:55499)
Royal LePage Real Estate Services Ltd.
5024 Lloydtown-Aurora Road
King (Pottageville), Ontario
Discover a rare opportunity to own this stunning 5-bedroom, 3-bathroom bungalow on a private 2-acre lot in King. Designed for comfort, elegance, and functionality, this home is ideal for families looking for space and premium amenities. Step outside to the beautifully landscaped gardens, complete with a peaceful koi fish pond, mature trees, and a stunning waterfall. An in-ground sprinkler system keeps the gardens lush and vibrant. Enjoy an evening outdoors under the spacious gazebo with a gas fireplace or relax in the hot tub. Inside, the home features a separate two-bedroom apartment complete with a full kitchen and dining area making it perfect for multi-generational families. The main kitchen and dining area overlook the stunning waterfall, which creates a serene setting for meals or entertaining. Be sure to check out the spectacular great room with floor-to-ceiling windows, a large stone fireplace feature, and a walkout to the backyard oasis. Practicality meets luxury with remote gated access, 3-phase electrical service, and a heated garage, large enough to park 6 vehicles or as a spacious work area ideal for hobbyists, contractors, or those needing extra storage. This extraordinary home blends rural beauty with modern conveniences, offering a lifestyle like no other. Located in the township of King, this place is a dream come true for anyone seeking a delightful escape. Surrounded by nature yet just a short drive away, you will find yourself surrounded by the vibrant energy of shopping, restaurants, and minutes from the 400 Highway. UPGRADES: Patio (2022-2024), Sprinklers (2022), Furnace (2022/2010) (id:55499)
Keller Williams Realty Centres
501 - 2 Toronto Street
Barrie (City Centre), Ontario
URBAN CONDO LIVING WITH EXCEPTIONAL WATER VIEWS! Get ready to live your best life in one of Barries most recognizable waterfront condo buildings. Every day starts with jaw-dropping views of Kempenfelt Bay, the marina, and Centennial Beach right from your own private balcony with space to lounge, dine, and soak in the scenery. This bright, spacious 1-bedroom, 1-bathroom unit offers 862 square feet of comfortable living with soaring 9-foot ceilings, huge windows, and a vibrant downtown lifestyle just outside your door. Bike to shops, restaurants, cafes, the GO Station, and more, then come home to a fresh white kitchen with quartz countertops, an undermount sink, and breakfast bar with seating. The open-concept living space is highlighted by a custom electric fireplace feature wall with a wood mantle, as well as, a built-in live-edge desk with open shelving that maximizes style and function. Retreat to a beautiful primary bedroom with a bold and colourful board and batten accent wall, and unwind in the updated and modern bathroom featuring a glass-walled double walk-in shower with dual rain head shower systems for that spa-like experience. Additional highlights include newer tile flooring in the foyer, kitchen, and bathroom, convenient in-suite laundry, one owned underground parking space with dedicated bike mounts, an exclusive use locker for seasonal storage. Building amenities include guest suites, a gym, an indoor pool, a sauna, a party and meeting room, a rooftop deck and garden, and visitor parking. Young professionals or downsizers alike will appreciate that whether youre grabbing coffee, catching live music, or hitting the beach, this is where urban energy meets lakeside living! (id:55499)
RE/MAX Hallmark Peggy Hill Group Realty
7 - 218 Crosswinds Boulevard
Blue Mountains, Ontario
Great potential for investment with tons of possibilities! Best Corner Unit In This Location With Privacy & Views! Walking distance to Blue Mountain Village and a short drive to water this particular location is the best you get get for such price! Charming home where every season brings its own enchanting beauty, offering a year-round symphony of colours and experiences. Imagine to own newer property with living at the resort, Nestled on a private corner lot with no neighbours on the side allowing more privacy with beautiful mountain views! Unique investment property! We invite you to discover your dream retreat in this beautiful 4-bedroom townhome, perfectly situated on a serene corner lot that offers both privacy and convenience. Just steps away from Blue Mountains Village, you'll have year-round access to a plenty of activities, from thrilling skiing in the winter to relaxing beach days in the summer. Step inside to an inviting open-concept layout, where a spacious kitchen flows seamlessly into the large living area, ideal for entertaining or cozy family gatherings. The charming family room, complete with a fireplace, sets the perfect atmosphere for unwinding after a day of adventure. Retreat to the expansive primary bedroom, featuring a walk-in closet and a luxurious 5-piece ensuite bath, offering a personal oasis to relax and recharge. This townhome comes fully furnished and is ready for you to move in and start creating unforgettable memories. Don't miss this rare opportunity to own a slice of paradise in a prime location! (id:55499)
Right At Home Realty
299 Margaret Avenue
Peterborough (Downtown), Ontario
Welcome to 299 Margaret Ave. Freehold Triplex Offering Great Opportunity for investors or homeowners looking to renovate and increase property value. Conveniently located near schools, parks. and shopping centers. Family-friendly neighbourhood with a strong sense of community. (id:55499)
RE/MAX Hallmark Realty Ltd.
523 - 350 Quigley Road
Hamilton (Vincent), Ontario
Bright, spacious and well-maintained 3-bedroom, 1-bathroom 2 storey condo in Hamiltons ParkView Terrace. Over 1000 sq ft of living space with a thoughtfully designed layout, featuring a large living/dining area, an updated kitchen with included fridge and stove, and in-suite laundry hook ups for added convenience. Features direct access to a private balcony with a great view. Upstairs, you'll find three generously sized bedrooms and a full 4-piece bathroom. The unit includes an exclusive underground parking space and a storage locker for storage. This building is pet friendly and features a party room, additional onsite laundry facility, a community garden, playground area, basketball court, BBQ rentals, landscaped ground and plenty of visitor parking. Located in a quiet, family-friendly community with easy access to schools, parks, public transit, and the Red Hill Valley Parkway, this home is perfect for first-time buyers, families, or investors looking for comfort, space, and convenience. (id:55499)
RE/MAX Escarpment Realty Inc.
356 Peninsula Road
Ottawa, Ontario
Modern luxury meets thoughtful design in this brand-new 4+1 bedroom 4 Washroom home in The Conservancy, one of the area's most desirable, master-planned communities. Featuring a modern elevation with a front balcony, this open-concept home boasts 9 smooth ceilings, pot lights, oak hardwood flooring, and oversized windows for abundant natural light. The chef's kitchen includes quartz counters, soft-close cabinetry, under-cabinet lighting, and stainless steel appliances. Upstairs, enjoy a spacious primary suite with walk-in closet and ensuite, plus the convenience of second-floor laundry. 3 More spacious Bedrooms with Large windows. A finished basement adds a bedroom, 3-piece bath, and entertainment area. Additional highlights: quartz throughout, modern trim package, and a mudroom with garage access. Virtually staged. Book your showing today!. (id:55499)
RE/MAX Gold Realty Inc.
92 Middleton Avenue
London, Ontario
Newly Built (2022) Detached Home, 4 Bedrooms, 3 Bathrooms, 2 Car Garage available in the highly sought after South London Area. Highlights include Double Door Entry in front Lobby, Stainless Steel Appliances: Fridge, Stove, Dryer, Range/Hood, Island in Kitchen, Quartz Countertop, Double Sink, Laundry in the Second Floor. All Amenities are nearby. Minutes from the Highway 401/402. (id:55499)
RE/MAX Realty Services Inc.
22 - 88 Decorso Drive
Guelph (Kortright East), Ontario
OFFERS ANYTIME, NO HOLD OFF!!! FREEHOLD 2 bedroom townhouse with a desirable south-end location! Upon entering you'll notice the lovely eat-in kitchen featuring trendy grey cabinetry, ample counter space & stainless steel appliances. Open to the bright & airy living room featuring a large window and garden doors leading to your deck. The deck is covered allowing you to BBQ rain or shine! A 2 piece bathroom completes this level. Follow the beautiful wood & iron railed stairs up to the master bedroom offering a large window, double closet & a 4 piece ensuite! There is another good sized bedroom & 4 piece main bathroom on this level. Situated at the end of a quiet street surrounded by amenities! Minutes from shopping centres offering grocery stores, banks, fitness centres, the LCBO, the movie theatre& much more! **Freehold unit with a $132 road maintenance fee** (id:55499)
Royal LePage Realty Plus
22 - 88 Decorso Drive
Guelph (Kortright East), Ontario
Freehold 2 Bedroom Townhome W/Desirable South-End Location! Eat-In Kitchen W/Trendy Grey Cabinetry, Counter Space & S/S Appliances. Open To Bright & Airy Living Room W/Large Window &Garden Doors Leading To Deck. The Deck Is Covered Allowing You To Bbq Rain Or Shine! 2Pc Bath Completes This Level. Wood & Iron Railed Stairs Up To Master Bedroom W/Large Window, Double Closet & 4Pc Ensuite! Another Good Sized Bedroom with 3Pc. (id:55499)
Royal LePage Realty Plus
39 Elgin Street W
Blandford-Blenheim (Princeton), Ontario
This charming detached home sits on a quiet cul-de-sac in the quaint town of Princeton. This home offers a spacious kitchen overlooking the backyard that is built for entertainment or a nice quiet evening relaxing in the included hot tub. The main floor also offers a large family room, a separate dining area, and is completed with a 3 pc bathroom and laundry facilities. The upper level has 2 spacious bedrooms and a den/office area for those work-from-home days or could be used as another seating area. The primary bedroom also has an additional 3 pc en-suite. The basement is unfinished for your personal touch. Updates: Roof (2021)New Appliances (2022)Water Heater/Softener/Reverse Osmosis (2022)Hot Tub & Hydro to Garage (2022)All Windows (2023)Doors (2023)Bathroom (2024)Driveway (2024) (id:55499)
Royal LePage Meadowtowne Realty
8 - 215 Dundas Street E
Hamilton (Waterdown), Ontario
Spacious end unit townhouse close to the downtown area of Waterdown Village in theBohemian development by Branthaven. This Echo model offers a total of approx. 1974 sq. ft.of living space, a double garage with inside entry and a large 20' balcony. This townhousehas had many updates which includes a finished basement. There is a nice entrance foyerwith a double closet and a bedroom with double closet and ensuite bathroom. An open plandining area to the kitchen with all stainless steel appliances, an island, quartz counters,glass backsplash a walk-in pantry, tiled flooring and sliding doors to the large balcony. The livingroom has hardwood flooring and an electric fireplace. The upper level has two very largebedrooms both with ensuite bathrooms. There is also a laundry closet with a washer and dryeron the upper level. The basement has been finished and provides a recreation room with electricfireplace and mirrored closet, a small office and a bathroom. There is plenty of visitors parking. Don't miss out o this opportunity to own this special home! (id:55499)
Century 21 Wenda Allen Realty
91 Frederick Street
Brampton (Downtown Brampton), Ontario
Step into style and sophistication at 91 Frederick St in Downtown Brampton. Completely renovated from top to bottom, this chic, modern home blends thoughtful design with premium upgrades for unparalleled living. A beautiful open concept space brings together design and functionality seamlessly. The moment you step in, you're greeted by natural light streaming through its large windows. The absence of many walls creates a flowing connection between living, dining and kitchen, fostering a sense of openness and togetherness. The kitchen is the heart of this home, with a functional island extending the space acting both as a workspace and a social hub, with elegant quartz countertops and plenty of storage. An open concept space is not just about design-it's about lifestyle. It encourages natural conversation and a sense of connection that makes everyday living and entertaining a joy. And you'll feel it here. In addition, our energy efficient home features a heated crawl space insulated with spray foam insulation, an outstanding feature providing year-round comfort and energy efficiency. As you approach, you'll love the convenience of the large driveway, electric car charger and detached garage (approx 240 sq. ft.), perfect for storage or additional workspace. As you walk around, you'll love the lovely south facing yard with outside gas line for a bbq hook up at the rear of the house, ideal for entertaining. Inside, every detail has been upgraded to perfection, creating a home that's as functional as it is beautiful. The lifestyle here is simply fantastic. Whether you're relaxing in the thoughtfully curated interiors or enjoying the convenience of nearby amenities, this home checks every box. Our home is move-in ready and includes many items. (id:55499)
Royal LePage Real Estate Services Ltd.
81 - 10 William Jackson Way
Toronto (New Toronto), Ontario
Pictures From Previous Listing. One and half year old, end unit available for Lease. Bright & Spacious unit with 3 bedroom, 3 bathrooms, open concept with modern look, lots of upgrades from builder, biggest unit in whole development with Semi detached like feel. Exclusive use backyard access, 1 underground parking and Locker space.Walking distance to Lake & Humber college - Lakeshore campus. 5 minutes drive to Mimico Go station. Few minutes drive to Ikea, Costco and CF Sherway Gardens shopping mall . Close access to Gardiner Expressway and Highway 427. (id:55499)
Ipro Realty Ltd.
240 Pine Cove Road
Burlington (Roseland), Ontario
This four-bedroom home with 4,650sqft of living space sits in prestigious Roseland on a 200ft deep nicely landscaped lot less than 500 meters from the lake and a pleasant stroll into vibrant downtown Burlington with its waterfront trails, restaurants, and cafes. Built in 2021 with a family-friendly open plan layout, the home is modern and rich with subtle details while having the warmth of craftsman-installed white oak hardwood flooring throughout with herringbone accents. The Kitchen is the heart of this home and open to the Great Room. A chefs delight with a large centre island and breakfast bar and oversized patio doors opening onto 1,250sqft of outdoor entertainment space overlooking the rear lawns. The main level also has a formal Dining Room and a Laundry Room, Mud Room, and 2pc Powder Room, all with heated floors. On the second level, the Primary Suite extends across the full width of the rear of the property with oversized windows overlooking the rear gardens and boasts his n hers walk-in closets and a luxurious 5pc bathroom with heated floors, oversized glassed-in shower, and a freestanding tub. Bedroom two also has its own 3pc en-suite bathroom and Bedrooms three and four share a bathroom. The fully finished lower level has oversized windows and features a Recreation Room, a Media Room, a Den, a convenient 3pc Bathroom, and a walk-up to the 3-car garage with a 13ft ceiling and epoxy finished floor. Within highly respected Tuck and Nelson school boundaries on one of south Burlingtons most walkable tree-lined streets, this one should be on your list (id:55499)
RE/MAX Aboutowne Realty Corp.
523 - 8 Fieldway Road
Toronto (Islington-City Centre West), Ontario
Gorgeous 1 Bed + Den Sun Filled Open Concept Living And Dining With Obstructed South View In An Exclusive 6 Storey Urban Building On A Quiet Residential Street, 9Ft Ceilings, Recently Painted, 644 Sqft As Per Mpac, Walk To Subway, Shop, Park, Restaurant On Bloor, Building Features Outdoor Bbq Area, Courtyard, Gym, Guest Suites, Media Room, Party Room, Etc. Must Be Seen!! (id:55499)
Century 21 People's Choice Realty Inc.
32 Holmesdale Road
Toronto (Caledonia-Fairbank), Ontario
This Sizzling 1494 Sq. Ft Home Located In Any Family's Dream Location Offers A 3 Bedrooms, Office, Liv/Din/Fam Room Open Concept Spacious Backyard W/ Deck, Bsmt Tenant Month-To Month, Great Property To Live In, Renovate Or Invest. Private Drive For 3 Cars. Steps To 29 Dufferin Bus 24/7, Eglinton LRT, Schools, Park, Bakery. 10 Min Walk To Little Italy's Shops And Restaurants. (id:55499)
RE/MAX West Realty Inc.
75 Robinson Street
Simcoe, Ontario
This mixed-use commercial property is located downtown Simcoe. It consist of a ground commercial space approximately 950 sq feet being leased for $700 per month and two upper good sized residential units. The two bedroom apartment has been well maintained and is being rented for $1,500 per month, and the one bedroom unit that was renovated in 2024 is currently being rented for $1,300 per month. Updates throughout the years including a new roof in 2022. Three separate water meters, three separate hydro meters and two gas meters. This property has CBC zoning allowing for many types of uses. Book your showing today to see all the possibilities this property has to offer. (id:55499)
Royal LePage Trius Realty Brokerage
75 Robinson Street
Simcoe, Ontario
This mixed-use commercial property is located downtown Simcoe. It consist of a ground commercial space approximately 950 sq feet being leased for $700 per month and two upper good sized residential units. The two bedroom apartment has been well maintained and is being rented for $1,500 per month, and the one bedroom unit that was renovated in 2024 is currently being rented for $1,300 per month. Updates throughout the years including a new roof in 2022. Three separate water meters, three separate hydro meters and two gas meters. This property has CBC zoning allowing for many types of uses. Book your showing today to see all the possibilities this property has to offer. (id:55499)
Royal LePage Trius Realty Brokerage
11 - 783 Lawrence Avenue W
Toronto (Yorkdale-Glen Park), Ontario
Excellent Central Location . Dufferin St. & Lawrence Ave. W. (South, East Corner) Only minutes to Yorkdale Shopping Centre and walking distance to Subway. Direct access to all major highways. TTC Transit at your front door. Professional office space on the second floor of 2 storey building. Suitable for a variety of uses.Customer parking on a first come first serve basis. **EXTRAS** Tenants and Patrons surface parking on first come first serve basis. No Overnight parking. (id:55499)
Sotheby's International Realty Canada
9 Lisa Street
Wasaga Beach, Ontario
Welcome to 9 Lisa Street - a stunning, brand new home in The Villas of Upper Wasaga by Baycliffe Homes, located in the highly desirable Wasaga Sands Community. This unique 4-bedroom end-unit townhome lives more like a semi, offering exceptional privacy and an abundance of natural light throughout. Step into a spacious and welcoming front foyer with a large closet and a bright 2-piece powder room. The main level is open and elegant, featuring soaring ceilings, gleaming hardwood floors, and a stylish kitchen complete with upgraded cabinetry, brand new stainless steel appliances, a large island, a cozy breakfast area, and sleek, modern finishes. Just off the Kitchen, you'll find a spacious sunken laundry room with a convenient sink, adding both functionality and charm to the main floor layout. The great room offers the perfect place to gather and unwind, highlighted by a warm gas fireplace and sliding patio doors that lead to a freshly sodded backyard-ideal for outdoor relaxation, kids, or pets. There's also a bonus mudroom with garage access, ideal for coats, boots, and everyday essentials. Upstairs, discover four generously sized bedrooms and two full bathrooms. The luxurious primary suite features a large walk-in closet and a beautifully designed ensuite with double sinks, a spacious shower, and a freestanding soaker tub for the ultimate retreat. The unfinished basement is a wide-open canvas with a rough-in for a bathroom, hot water on demand, and an HRV system-ready for future expansion or customization. Click the Multimedia tab to view the video tour! This home is a must-see! (id:55499)
Royal LePage Your Community Realty
187 Findlay Drive
Collingwood, Ontario
Experience the allure of this stunning 4-bedroom, 3-bathroom home, featuring over $50K in exquisite upgrades! Meticulously cared for, the property welcomes you with a bright ceramic entry that leads into an expansive open-concept kitchen and living area. Ideal for culinary enthusiasts, the kitchen boasts stainless steel appliances, a gas stove, granite countertops, a stylish backsplash, a central island, and double sinks. Entertain effortlessly in the adjoining dining area and spacious living room warmed by a charming gas fireplace. High-end flooring and chic light fixtures enhance the interior's elegance, while the expansive 18' x 32' composite deck, complete with a gas BBQ hookup, invites outdoor gatherings in the fully fenced yard. Upstairs, discover four generously sized bedrooms, including a primary suite with his-and-hers closets and a luxurious ensuite featuring dual sinks. Additional bedrooms offer ample space and share a beautifully designed 4-piece main bath. Convenience is key with main floor laundry and direct access to the two-car garage. Bathed in natural light, the home creates a bright and inviting atmosphere, perfect for those who cherish a sun-filled ambiance. Nestled in one of Collingwood's most picturesque communities, this residence exudes pride of ownership, boasting impeccable maintenance and sparkling cleanliness throughout. A true must-see offering unparalleled comfort and style. Don't miss out on this opportunity! See the attachment for a comprehensive list of upgrades too many to mention! (id:55499)
Exp Realty

