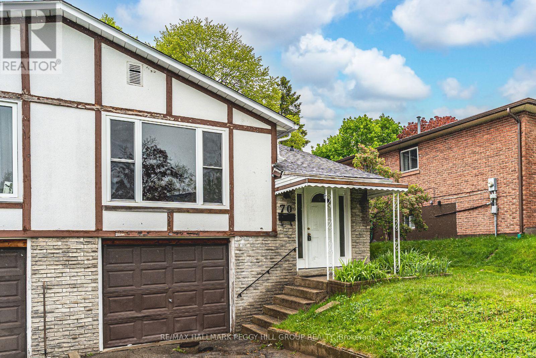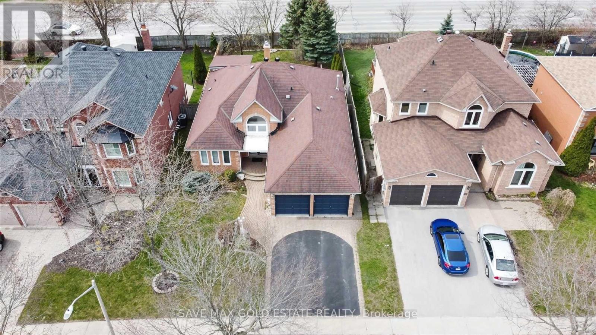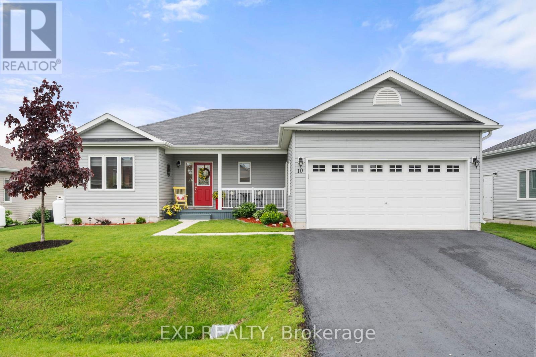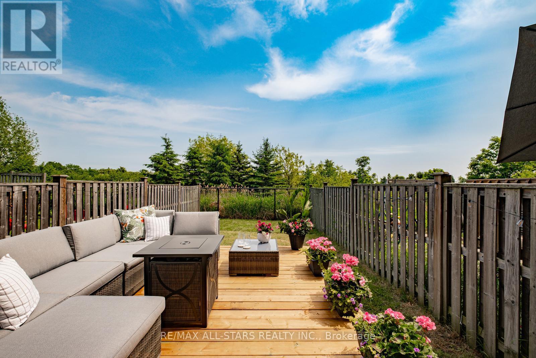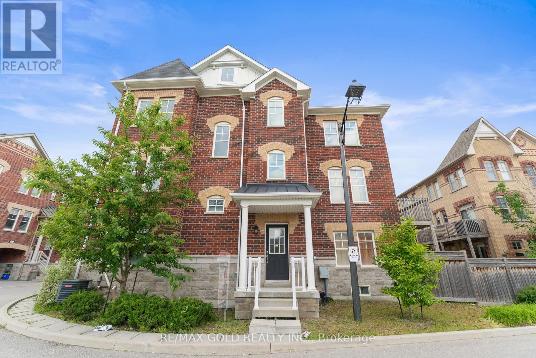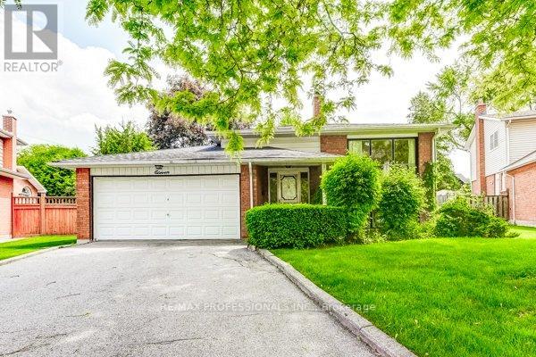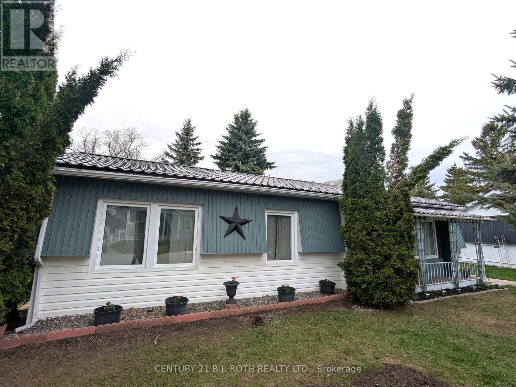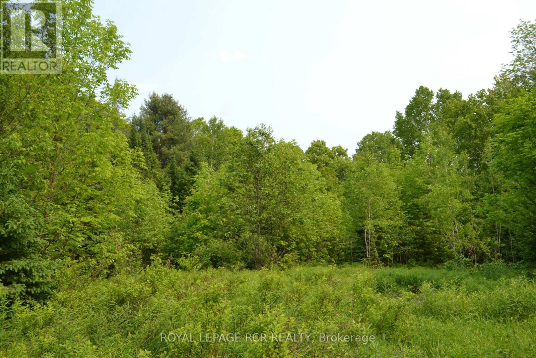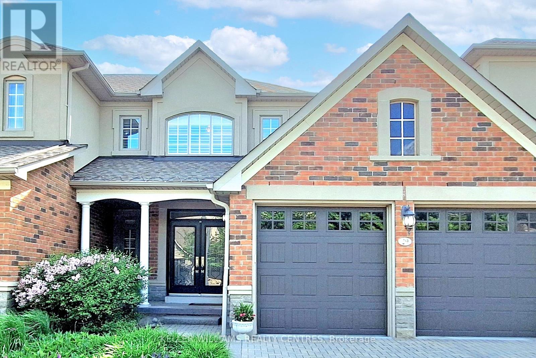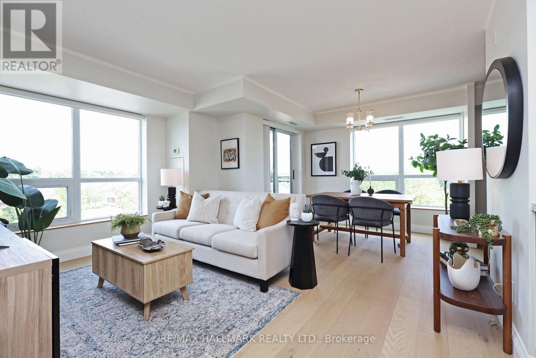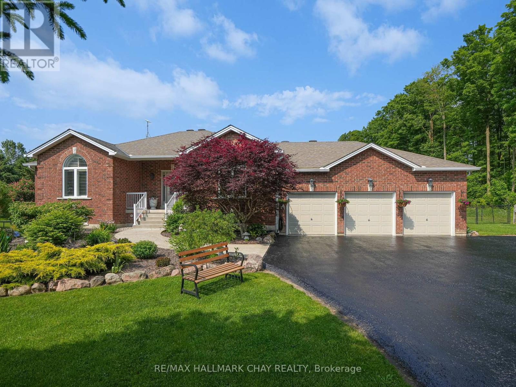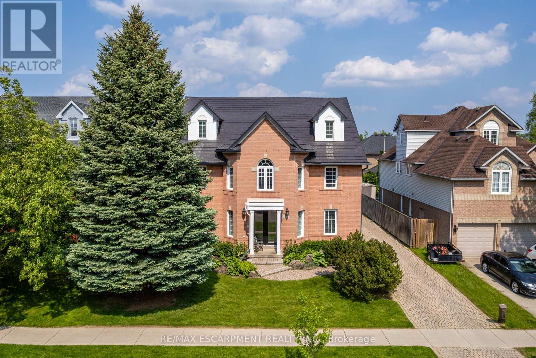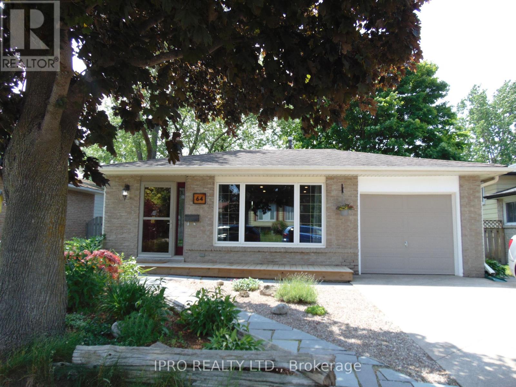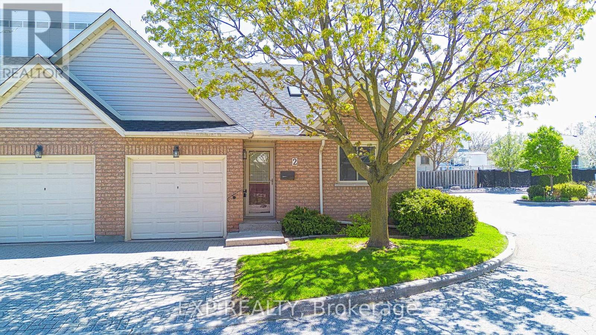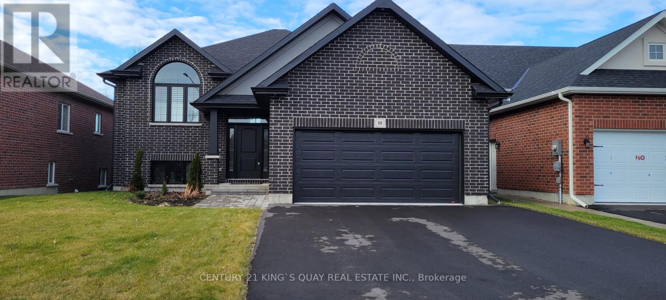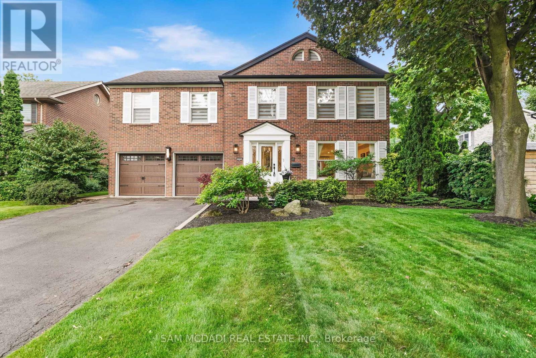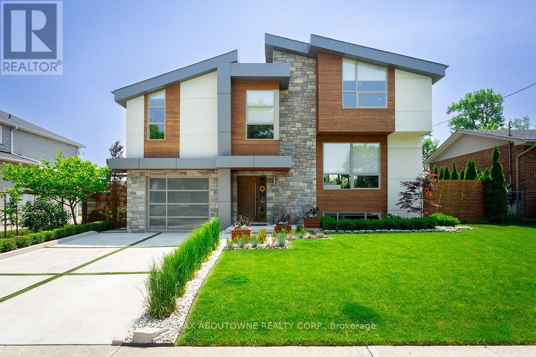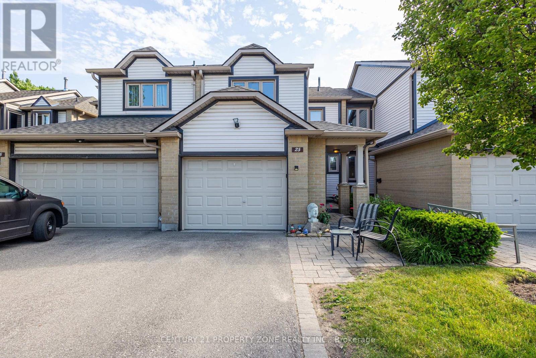Basement - 7 Gainsborough Road
Brampton (Northgate), Ontario
Spacious 1-Bedroom Legal Basement Apartment with Walk-Out & Separate Entrance. This bright and well-maintained unit features a combined living and dining area with stylish laminate flooring. Enjoy direct walk-out access to the yard from the living room. Conveniently located close to schools, shopping, and public transportation. (Basement Only) Tenant is responsible for 30% of the utilities. (id:55499)
RE/MAX President Realty
46a Pape Avenue
Toronto (South Riverdale), Ontario
Welcome to 46A Pape Avenue, a dream home that effortlessly combines modern luxury, thoughtful design, and everyday practicality in the heart of Torontos beloved East End. This newly built 4+1 bedroom, 5-bathroom semi-detached residence spans three beautifully crafted levels, offering an ideal layout for growing families and those who love to entertain. From the moment you walk in, the home exudes warmth and sophistication, with an open-concept main floor anchored by a chef-inspired kitchen featuring high-end Decotech cabinetry with maple plywood interiors, sleek waterfall countertop, and an oversized island that serves as the heart of the home - perfect for casual breakfasts, evening gatherings, or helping with homework while dinner simmers on the stove. Behind the walls, the home is fully prewired for a state-of-the-art security system and smart home integration, enabling seamless future upgrades and providing complete peace of mind. Upstairs, generous bedrooms offer comfort and privacy, while a second-floor laundry room, complete with custom cabinetry and a deep utility sink, makes daily chores a breeze. The crown jewel is the third-floor primary retreat, a true sanctuary with soaring 10-foot ceilings, a spacious walk-in closet, and a spa-like 5-piece bathroom that invites you to unwind in total luxury. The fully finished lower level adds incredible flexibility with a bright additional bedroom, full bathroom, and direct walk-out access to a private patio - ideal for an in-law setup, home office, or guest quarters. The detached garage features a pull-through dual access to extend the backyard or parking, and is equipped with the latest Wi-Fi garage openers, a separate 100-amp panel, and an EV charger. (id:55499)
RE/MAX Hallmark Realty Ltd.
16 Mistycreek Crescent
Brampton (Fletcher's Meadow), Ontario
Beautiful Detached Home in highly desirable Fletcher's Meadow neighborhood of Brampton! This spacious property boasts 3+1 bedrooms and 4 bathrooms, including a fully finished 1-bedroom basement. This freshly painted house with open-concept main floor showcases a combined living and dining rooms with hardwood flooring and new pot lights throughout. The inviting family room, filled with natural light and warmed by a cozy gas fireplace, flows seamlessly into a large eat-in kitchen. The kitchen showcasing newly upgraded granite countertops, updated kitchen cabinets and new sink; stylish backsplash, and a breakfast area that walks out a large deck. Upstairs, the primary bedroom features a 5-piece en suite with an oval tub and separate shower. The additional bedrooms are generously sized and filled with natural light. This well maintained property offers a fully finished basement with 1 bedroom, full 4-piece bath, living room, kitchen, separate laundry, and separate entrance perfect for extended family or rental income. Enjoy outdoor living with a large-sized deck in the backyard, built-in gas pipeline for BBQs & summer cooking. The wide driveway accommodates up to 6 cars with no sidewalk, Total 8 cars parking including Garage, there's direct access from the garage into the house. Conveniently located close to schools, public transit, shopping plazas, and all major amenities. This turn-key home combines comfort, style, and convenience. Dont miss your chance to own in one of Bramptons most family-friendly communities! (id:55499)
RE/MAX Real Estate Centre Inc.
110 Melrose Avenue
Barrie (Codrington), Ontario
EAST-END CHARM MEETS ENDLESS POSSIBILITY JUST MINUTES FROM THE WATERFRONT! Don't miss this fantastic opportunity to own a charming bungalow in Barrie's highly desirable East End, just a short walk to parks, shops, cafes, groceries, and minutes from the vibrant downtown core. Soak up the best of Barrie's waterfront lifestyle with effortless access to the picturesque Johnson's Beach and the scenic North Shore Trail, where breathtaking views, endless outdoor adventures, and unforgettable days in the sun await just minutes from your door. Set on a beautifully landscaped lot with mature trees, thoughtful exterior updates, and a classic front bay window, this home offers incredible curb appeal and a welcoming presence. The spacious backyard is a true highlight, featuring lush greenery, a large patio, excellent privacy from rear neighbours, and a garden shed for added storage - perfect for outdoor living and entertaining. Inside, you'll find a warm and functional layout with a bright living and dining area, cozy kitchen, three bedrooms, and a stylish 4-piece bath. The sunroom is a standout with its abundance of natural light, featuring large windows and direct access to the backyard, making it an ideal space to relax and enjoy the outdoors all year. Downstairs, the expansive basement offers a versatile rec room, a secondary kitchenette with a bar window and cold storage, a 3-piece bath with a walk-in shower, and a flexible sewing or hobby room, perfect for hosting, entertaining, or in-law suite potential. Beneath the main floor carpeting lies original hardwood flooring, waiting to be uncovered and revived, offering a glimpse of the home's timeless charm with plenty of opportunity to customize and make it uniquely yours. Bursting with possibility, this #HomeToStay is ideal for first-time buyers or investors eager to add personal touches and value in a truly unbeatable location! (id:55499)
RE/MAX Hallmark Peggy Hill Group Realty
70 Highcroft Road
Barrie (Allandale Heights), Ontario
BRING YOUR VISION TO LIFE IN THIS 4 BEDROOM ALLANDALE BACKSPLIT FULL OF POSSIBILITIES! Attention all renovators, visionaries, and buyers who arent afraid to roll up their sleeves: this semi-detached backsplit in Barries established Allandale neighbourhood is full of potential and just waiting to be transformed. This property offers a practical layout and a walkable location close to schools, parks, and the Allandale Rec Centre and minutes to shopping and dining. Set on a large private lot with a fenced backyard, mature trees and a covered patio, the outdoor space offers room to reimagine. Inside, youll find a spacious entry foyer with a large closet, defined rooms including a generously sized open-concept living and dining area, eat-in kitchen, three upper-level bedrooms, and a fourth bedroom conveniently located just off the lower-level family room. The family room itself features parquet flooring, a wood fireplace and a sliding door walkout to the yard. A bonus finished space in the basement is ideal for a home office or den, and theres no shortage of storage thanks to the crawl space. With a private driveway, single-car garage, and some updates already completed, including a newer furnace, air conditioning, select windows, and shingles, this #HomeToStay has the potential to be something great! (id:55499)
RE/MAX Hallmark Peggy Hill Group Realty
85 Cityview Circle
Barrie (Holly), Ontario
Beautiful Ranch Bungalow With 3300 Sq Ft Living Space In Holly Community, Main Floor Family Room With Fire Place, Main Floor Laundry. Shows A 10+. 4 Season Sunroom Addition, Walkout To Deck From Kitchen & Master, Private Rear Yard, No Neighbours Behind, Separate Dining Room, Granite Counters In Updated Kitchen. Non-Smoking Home, Ensuite, Interlocking Driveway. Mature Trees, Move-In Condition, High Ceiling In Foyer! Come Get It !!! (id:55499)
Save Max Gold Estate Realty
10 Sinclair Crescent
Ramara (Atherley), Ontario
Welcome To Lakepoint Village, A Premier Adult Lifestyle Community That Offers An Exceptional Living Experience. Residents Of Lakepoint Village Are Able To Enjoy The Amenities Of Orillia And Simcoe County, As Well As Local Attractions Such As Lake Simcoe And Lake Couchiching While Living In A Quiet Country Setting. Located Minutes Outside Of Orillia In A Rural And Peaceful Setting, This Spacious Home Encompasses 1566 Square Feet Of Thoughtfully Designed Space With Hardwood Flooring, Ceramic Tiles, And Updated Light Fixtures Throughout. The Layout Features Two Bedrooms Plus Den/Office, Two Full Bathrooms, An Open-Concept Living/Dining Room, And An Inviting Sunroom That Seamlessly Extends To A Cozy Backyard. This Style Of Home Provides A Large Primary Bedroom With An Ensuite Bathroom, Full-Sized Laundry Room With Stackable Washer And Dryer, Updated Quartz Kitchen Countertops With Raised Breakfast Bar, Marble Backsplash And Stainless Steel Stove Wall-Shield, Gas Stove Range, And Tons Of Natural Light. The Large Insulated 2-Car Garage And Extensive 5-Foot Crawl Space Offer An Abundance Of Room For All Your Storage Needs. The Current Monthly Land Lease Fee Of $720 Covers Essential Services Such As Property Taxes, Water, Sewer, Garbage Removal, Snow Removal, And Road Maintenance. Seize The Chance To Own This Amazing Property Where Comfort, Convenience, And A Vibrant Community Come Together To Create The Perfect Place To Call Home. Don't Let This Incredible Opportunity Slip Away, Come And See It Today! (id:55499)
Exp Realty
42 Haskell Crescent
Aurora (Aurora Highlands), Ontario
Welcome to this beautifully updated 2-storey detached home in the desirable Aurora Highlands community! Set on a quiet, family-friendly street, this home sits on a premium pie-shaped lot with an oversized backyard ideal for outdoor entertaining and family living. Offering 2,713 sq ft of total living space, this thoughtfully designed home features 3 bedrooms, 3 bathrooms, and a finished basement. The main level boasts a bright living room with bay window, formal dining room, and a cozy family room with a wood-burning fireplace. The upgraded kitchen is a chefs dream, complete with stainless steel appliances, gas cooktop, built-in oven, built-in microwave, and sleek finishes. A walk-out from the kitchen leads directly to the expansive backyard. Enjoy the convenience of a mudroom with garage access and main floor laundry. Upstairs, the primary suite offers a walk-in closet and a fully renovated 5-piece ensuite with modern fixtures and a spa-like feel. Two additional generously sized bedrooms share an updated fully renovated bathroom. Positioned on the southwest side of the street, the home is filled with natural light and offers sun-filled outdoor space all day long. Located close to top-rated schools, trails, parks, shopping, and transit this move-in ready home is perfect for families and those seeking space, comfort, and style in one of Auroras most established neighbourhoods. (id:55499)
Keller Williams Referred Urban Realty
535 Reeves Way Boulevard
Whitchurch-Stouffville (Stouffville), Ontario
** PRICE CHANGE**. Welcome to this beautifully maintained 3-bedroom, 3-bathroom townhome nestled in one of Stouffvilles most family-friendly communities. This home backs onto conservation land and has easy access to Rouge National Park Trails - perfect for long walks enjoying nature. Step inside and discover heated front entrance floors that are carried into the powder room - ideal for those chilly winter days and 9-foot ceilings throughout the main floor that creates a bright and airy atmosphere throughout. The den offers the perfect spot for a home office, study area or quiet reading nook. The large, family-sized kitchen is ideal for gatherings and is equipped with ample counter and storage space. It seamlessly flows into the cozy family room that overlooks a peaceful, private fully fenced backyard with a newly built deck and no neighbours behind - a rare find in Stouffville. Upstairs, the spacious primary bedroom is a true retreat, featuring a walk-in closet and a 4-piece ensuite with a soaker tub and separate shower. Two additional generous-sized bedrooms, an upper-level laundry room, and another full bath complete this well-thought-out layout.The unfinished basement offers endless potential to create the space your family needs - whether it's a rec room, gym, or additional bedroom. Located just steps to both Catholic and public elementary schools, the public high school, and some of Stouffvilles best parks and trails including Reeves Way Parkette and Gar Lehman Park, this home is perfect for growing families. Commuters will love the easy access to public transit and proximity to major routes. (id:55499)
RE/MAX All-Stars Realty Inc.
25 - 10 Porter Avenue W
Vaughan (West Woodbridge), Ontario
Dont Miss This Corner Townhome in Desirable West Woodbridge! This well-kept 3-bedroom, 3-bath home offers stylish finishes and a functional open layout. Featuring 9-foot ceilings on the main floor, laminate flooring throughout, a bright eat-in kitchen, and a lower-level living room with a walk-out to the backyard. Enjoy the benefits of a corner unit with extra windows and natural light. Conveniently located close to parks, schools, transit, and major highways including 427, 407 & 400, plus just minutes from everything Downtown Woodbridge has to offer. (id:55499)
RE/MAX Gold Realty Inc.
123 Halldorson Avenue
Aurora, Ontario
Nestled in nature, welcome to this 3,110 sq. ft. luxury home in Aurora Trails. Modern elevation with brick, stone and stucco. Enter through the covered porch into soaring 10" main floor ceilings and 9" 2nd floor ceilings that structure the light-filled, open concept living space. Or enter via direct access garage door into mudroom, leading to pantry passage and laundry room. Grand kitchen with quartz countertops, centre island with breakfast counter and stainless-steel appliances. Front library, dining room and great rooms with tray ceilings. Find hardwood floors throughout and stained oak stairs leading to the 2nd floor. Principal bedroom features tray ceiling, dual walk-in closets and a 6-piece ensuite, including a water closet for ultimate privacy, a frameless shower and free-standing soaker tub. Remaining four bedrooms each have access to 4-piece ensuites. Basement features 9" ceilings, a cellar and rough-in for a3-piece bathroom. Double garage with wiring for electric car + 4 car driveway without sidewalk. Garage opener, central vac, security cameras, and Tarion Warranty included. Aurora Trails is minutes to the town's historic downtown, boutique shopping on Yonge Street and your connection to the rest of the GTA via Highway 404 + GO station. Centrally-located and well-connected, Aurora Trails is steps to phenomenal schools, parks, trails, golfing, shops + superb dining. (id:55499)
Union Capital Realty
11 Shadbolt Court
Markham (Unionville), Ontario
Calling All Renovators and Dream Home Builders: This Is The Property You Have Been Waiting For! Lovingly Maintained Home On A Large Pie Shaped Lot - First Time On the Market in Almost 30 Years - Located Within the Highly Sought-after Parkview & Unionville High School District. Well Built Home Offers Both The Space for a Modern Renovation Within the Existing Structure (Eat-In Breakfast Nook Was Converted From Third Bedroom) Or Fantastic New Build Potential On A Large Lot. Home Is Located On A Quiet Court With Only 10 Homes. Surrounded by $3 million+ New Builds. Location, Location, Location: This Home Is Located Just Minutes From Grocery Shopping, Markville Mall, Hwy 407, GO Transit, and Local Transit Options. Make 11 Shadbolt Court Your Forever Address! (id:55499)
RE/MAX Professionals Inc.
19 Castlehill Road
Vaughan (Maple), Ontario
Welcome to 19 Castlehill Rd in Maple. This exquisite home boasts over 3000 sq ft of refined living space, ready to be tailored to your style. An exceptional property with four spacious bedrooms, and four bathrooms. The moment you enter, you are greeted by the Grand Oak Scarlett O'Hara stairs that make a striking statement setting the stage for the timeless sophistication throughout. Expansive windows provide lots of natural light and a welcoming airy ambiance. A true classic charm and comfort nestled on one on the most desirable streets in Maple. Close to Castlehill Park and steps away from a variety of amenities. Minutes to Cortelluci Hospital, Canada's Wonderland, Vaughan Mills, Hwy 400, the Go-Train and public transit, this home proves to be in a convenient pocket yet tucked away enough to enjoy the peace and serenity of the area. The Primary bedroom is massive with a Walk-In Closet + the possibility of converting the reading area to a 2nd grand walk-in closet. The yard is fully fenced and landscaped with mature foliage surrounding. Consider this the perfect place to call home and finally customize it to your taste. The/possibilities are endless! PRE-LISTING INSPECTION AVAILABLE* (id:55499)
RE/MAX Noblecorp Real Estate
66 Linden Lane
Innisfil, Ontario
**EXCELLENT VALUE!** This upgraded 2-bedroom, 1-bath 'Sandalwood' model in *Sandycove Acres* offers turnkey retirement living with all the comforts you deserve. Easy access from the street with no steps. Parking for two cars. Solid wood kitchen cabinetry, granite countertops in both kitchen and bath, and a gas stove, this home is move-in ready. Enjoy a spacious living room with a cozy gas fireplace, a large dining area with walkout to a private yard and covered deck, and a fully renovated bathroom with a walk-in shower and luxury fixtures. Additional highlights include high-end laminate flooring, a built-in dishwasher, a stylish steel roof, central air, a high-efficiency gas furnace, premium front-load washer/dryer, excellent windows, and an exterior storage shed. Sandycove Acres sits just minutes from Lake Simcoe, 10 minutes south of Barrie, and 45 minutes north of Toronto. Residents enjoy access to three clubhouses: The Hub, The Spoke, and The Wheel, featuring a ballroom, library, full kitchen, heated outdoor pool, shuffleboard courts, and more. The on-site Sandycove Mall offers unmatched convenience with a drug store, variety store, hair salon, restaurant, and more just steps away. Land lease fee: $855/month + estimated taxes $172/month. Live in comfort and style while enjoying the peaceful, social lifestyle Sandycove Acres is known for! (id:55499)
Century 21 B.j. Roth Realty Ltd.
31 Emerald Heights Drive
Whitchurch-Stouffville, Ontario
Rare 2500sf 3+1 Bedroom Bungaloft (primary suite on main floor) with soaring ceilings, stylish finishings and open concept layout backing to the golf course in the prestigious and safe Emerald Hills Golf gated community (only 75 homes) with Florida style amenities. This fabulous bungaloft is conveniently located within minutes to all amenities, Bloomington Go Train Station, Hwy 404 and Big Box Shopping. Experience an impressive floor plan with vaulted ceilings, 8ft. doors, kitchen with centre island open to the family room, formal combined living and dining room and a private primary suite with walk-in closet, large 4pc ensuite with double sinks and relaxing country views. The airy two-bedroom loft with bath overlooks the front foyer and vaulted family room and offers panoramic golf views. The partially finished basement presents a 4th bedroom with 4piece ensuite and amazing room for unlimited possibilities of entertainment. Entertain in the lovely private backyard with composite deck, mature trees, professional landscaping and scenic golf course views. The spectacular unique gated community presents inground outdoor pool, hot tub, tennis, park, community centre with party room, conference room, games room, party room, service kitchen, sauna and exercise room. Live safely and stylishly in this exceptionally maintained prestigious gated community that is carved into the Emerald Hills Golf Course. Enjoy country living within a few short minutes to all amenities. This home has been meticulously cared for by its original owners. Fees include all rec facilities, water, sewage, snow removal, landscaping & Maintenance of common areas. (id:55499)
Royal LePage Rcr Realty
131 Lamb Avenue
Toronto (Greenwood-Coxwell), Ontario
Impeccably finished and totally refined. Welcome to 131 Lamb Avenue, a beautifully upgraded home on one of Danforth Village's most loved streets. This 3-bedroom gem is in absolute turn-key condition, combining classic charm with smart updates in all the right places. The open and airy main floor is perfect for everyday living and weekend entertaining, including a rare family room off the gorgeous custom kitchen (with quartzite countertops) at the rear. The second floor offers two spacious bedrooms and a third thats ideal as a nursery, office, or cozy guest room thanks to a recent (and permitted) well-designed extension that adds flexibility without sacrificing flow. The fully finished lower level is perfect as a rec room, office or guest area and boasts a full bathroom with laundry. The storage options are incredible as the current owners invested over $20k in designer custom built-ins and shelving throughout. Enjoy coffee on your charming front porch or unwind in the lush, private backyard thats perfect for summer evenings. The newer detached garage off the laneway is a wonderful bonus, great for parking, storage, or even to host a neighbourhood game night. Set on a quiet, tree-lined street surrounded by parks, great schools, and the energy of the Danforth just steps away, this is the kind of home that doesn't come around often. (id:55499)
RE/MAX Hallmark Realty Ltd.
610 Greenwood Avenue
Toronto (Blake-Jones), Ontario
Welcome to 610 Greenwood Ave, located south of The Danforth! Beautiful 3+1 Bedroom, 3 Bath Home with parking, a Walker's and Biker's Paradise! This inviting and functional property offers modern updates and charm in an unbeatable location. Ideally situated just steps from the vibrant Danforth, this home provides ultra-convenient access to the Subway Station. You're also a drive away from downtown and the scenic Woodbine Beach. Get greeted by its great curb appeal and a large porch with a seating area. Inside, you'll find a bright and large welcoming foyer with ceramic tile flooring, and an ample combined living and dining area featuring an elegant French door, hardwood floors, pot lights, and plenty of natural light. The eat-in kitchen features granite floors, granite countertops, custom backsplash, stainless steel appliances, and it overlooks a private patio. The second level offers three comfortable bedrooms with ample closet space and a 4-piece bathroom. The finished basement features a separate entrance, an extra bedroom, two full bathrooms, a dedicated laundry area, and additional closet/storage space, making it ideal for extended family, guests, or a home office. Step outside to your private patio, complete with a one-car garage and laneway access, ensuring parking is never a hassle. This home provides a true convenience in the heart of the city. A Must See! (id:55499)
Ipro Realty Ltd.
514 Perry Street
Whitby (Downtown Whitby), Ontario
Welcome to this beautifully renovated detached bungaloft, nestled in the heart of Downtown Whitby! Situated just minutes from the vibrant downtown core, this home offers effortless access to local shops, restaurants, and all the amenities you could desire. Plus, you're conveniently close to Highway 401, public transit, and the Whitby GO Station making commuting a breeze. Step inside and discover a home that's been thoughtfully updated from top to bottom ready for you to move in and start enjoying immediately. The seamless blend of indoor and outdoor living spaces is sure to impress, providing comfort and style in every corner. Outdoors, you'll find an oversized, insulated, and heated detached garage (6'8'' x 24') with full electrical, perfect for extra parking, a workshop, or all your storage needs. The private double-wide driveway provides parking for up to 8 vehicles, ensuring plenty of space for family and guests. For added peace of mind and convenience, this home also offers an emergency generator hookup, ensuring you stay powered during unexpected outages. But the real showstopper is your backyard oasis. Immaculate landscaping, an inviting inground pool, and a lawn irrigation system create a serene, resort-like setting that's perfect for relaxing or entertaining. This is an entertainer's dream! Enjoy the convenience of gas lines for your BBQ, making hosting gatherings a breeze. A secondary shed and your very own private greenhouse cater to every storage and gardening need. With a lifetime roof for added peace of mind, this property is truly turnkey. Don't miss your chance to own a home that blends comfort, convenience, and luxury in one of Whitby's most sought-after communities. (id:55499)
Royal LePage Ignite Realty
1527 Madill Road
Highlands East (Monmouth), Ontario
Beautiful 96 Acre Property With Rolling Topography With A Mix Of Mature Hardwood And Deciduous Trees And Some Wetlands. Glamor Lake Is Only 3 Km Away With A Public Beach, Boat Launch, Fishing And Watersports. Build Your Dream Home Or Country Retreat. Adjoining 200 Acre Property To The North Is Crown Land. There Is A Short 100 Ft Driveway Into The Property But Best To Just Walk In. There Are Numerous Suitable Building Sites. All Measurements Are Taken From Geowarehouse And Are Approximate. **Do Not Walk The Property Without Booking An Appointment Through Listing Broker.** (id:55499)
Royal LePage Rcr Realty
108 - 740 Eglinton Avenue W
Toronto (Forest Hill North), Ontario
Bright and spacious open-concept studio located in the heart of Upper Forest Hill perfect for students looking for a clean, quiet, and convenient place to live. This sun-filled unit features stylish laminate flooring, custom UV sunshade blinds, and built-in closet organizers for smart storage. Great ensuite storage space, plus coin-operated laundry just steps away on the same floor. Rent includes all utilities, plus high-speed Fibre internet and TV service ideal for studying or streaming - TV includes 200 channels, CRAVE, HBO. Tenant is responsible for Bell equipment and any fees for extra channels or upgraded services. Parking spots are available to rent (subject to availability), but the location is transit-friendly with easy access to universities, grocery stores, cafes, and parks. Forest Hill station and LRT (just steps away) are scheduled to be open in the fall of 2025. Please note: the building has a no dog policy. A great, low-maintenance living space in a safe and well-managed building just move in and focus on your studies! (id:55499)
Bosley Real Estate Ltd.
404 - 215 Fort York Boulevard
Toronto (Niagara), Ontario
Welcome to this rarely available, spacious & sun-filled South facing two bedroom corner suite spread out over 1,000 sqft in Neptune Condos in the hear of Fort York. Enjoy quiet views of Coronation Park & glimpses of Lake Ontario from floor-to-ceiling windows & an open balcony. Featuring white oak flooring throughout, designer light fixtures & custom window treatments in both bedrooms. 24 hour security, indoor pool, gym, yoga studio, rooftop deck with whirlpool & BBQ's are just some of the amenities in the building. Steps away from iconic Loblaws, cafes, restaurants & coffee shops of King West, recreational trails, parks and the waterfront. With the TTC streetcar stop just outside the building which takes you directly to Union Station. The rent includes 1 parking space. (id:55499)
Right At Home Realty
1909 - 2015 Sheppard Avenue E
Toronto (Henry Farm), Ontario
Welcome to this incredibly Bright & Spacious One Bedroom + Den Corner Unit at Ultra at Heron's Hill. Located In Prime North York. This Functional Open Concept Corner Unit Layout Spans 655 sqft Interior + 90 sqft Balcony W/Gorgeous Unobstructed Views From 19th Floor Featuring Floor to Ceiling Windows and Laminate Through Out and An Actual Usable Large Den. Amazing Amenities, and Steps to Transit, Shopping, Dining and More. (id:55499)
Sutton Group Old Mill Realty Inc.
29 Tucker Court
Aurora (Aurora Estates), Ontario
Welcome Home to 29 Tucker Court in the sought after gated Community of Wycliffe Gardens! This spacious, open concept 3 bedroom Bungaloft with a ravine lot is adjacent to Beacon Hall Golf & Country Club. The Main Floor Boasts 9ft Ceilings with potlights throughout, Cathedral ceilings in the Living and Dining rooms and a stylish and modern open concept Kitchen. Access the deck and the gorgeous ravine lot through french doors leading off of the Breakfast Room. You'll love the convenience of the main floor Primary Bedroom, 5 piece bathroom and Main Floor laundry with access to the 2 car garage. This executive style home is tastefully decorated and features custom california blinds throughout. Make your way to the second floor to find two more generously sized bedrooms sharing a semi-ensuite bath, and an open concept family room/flexible space that overlooks the main floor. Enjoy maintenance free, executive style living in one of the most coveted communities in all of Aurora. Close to great schools, shopping, hiking trails and parks. This location offers it all! (id:55499)
Keller Williams Realty Centres
1011 - 10 Yonge Street
Toronto (Waterfront Communities), Ontario
Spacious Two Split Bedrooms Unit With 2 Baths, Walk-In Closets, 2 Walk-Outs With Lake View (Approx. 1223 Sq.Ft. As Per Builder). Steps To Harbourfront, Toronto Islands, Financial & Entertainment Districts, Sports Venues, Shopping, Ttc, Gardener & More! Amenities Include: Indoor & Outdoor Pools, Sauna, Fitness Centre, Squash Courts & Party Rooms, Guest Suites, 24 Hr Concierge. No Pets, No Smoking. Single Family Residence To Comply With Building Declaration & Rules. (id:55499)
Express Realty Inc.
407 - 120 Dallimore Circle
Toronto (Banbury-Don Mills), Ontario
Welcome to suite 407 at increasingly in-demand 120 Dallimore Circle. Once a hidden gem, this building and location are now getting the notoriety they deserve. Suite 407 takes it further with a full lavish renovation including 2 bathrooms, custom kitchen and new modern energy-efficient appliances, blond oak flooring, new contemporary ceiling fans and paint, all of which make this nearly 1,000 square foot, 2-bedroom plus full den, 2-bathroom home an absolute showstopper. Cozy sun-drenched corner unit overlooking the East Don Trail with a superb split-bedroom layout offering flexibility that suits many a lifestyle. Conveniently tucked in between the the Shops at Don Mills and the (fingers crossed) soon-to-be-open Eglinton LRT; the building has also undergone many recent renovations including the gym, party room and corridors. With the space of a house and convenience of a condo, this is an opportunity rarely afforded, and offers a lifestyle seldom achieved. (id:55499)
RE/MAX Hallmark Realty Ltd.
605 - 55 Skymark Drive
Toronto (Hillcrest Village), Ontario
An exceptional and luxurious renovated apartment in a Tridel built high rise. This condo is situated in a prestigious area and remodeled by well-known contractors. This unique condo comes with 2 bedrooms, 2 washrooms and an upscale design of living/ dining and family room with pictured windows. Unparalleled kitchen, master bathroom and walk-in closet design. This unit is loaded with fine touches of well known engineers and interior designer on top notch finishes. World class amenities and brand new out door/ indoor pools. Brand new exercise rooms equipment's. Close proximity to best schools, grocery, banks, restaurants and major HWYs. (id:55499)
Central Home Realty Inc.
1407 - 150 Sudbury Street
Toronto (Little Portugal), Ontario
Welcome to Unit 1407 at Westside Gallery Lofts! Beautiful 2 bed 1 bath chic condo tucked away in the epi centre of Queen Wests bustling hub of restaurants, galleries, shops, and vibrant nightlife.Offering the perfect blend of style, convenience and urban energy. Bright and Open, great value fortwo bedrooms! Building amenities include an exercise room, party room, visitor parking, convenient guest suites and a secure bike locker for added peace of mind. Moments to The Drake Hotel, the Ossington Strip, the best of Queen Street West, streetcars and transit. A 10 minute walk to the GO stop at The Ex. One Locker Included. Check Out The Video Walkthrough Or Come See for Yourself! (id:55499)
RE/MAX Real Estate Centre Inc.
#upper - 46 Brunswick Street
Brampton (Fletcher's Meadow), Ontario
Welcome to this beautifully maintained 3-bedroom, 3-bathroom semi-detached home available for lease in a prime and convenient location. From the moment you arrive, you're greeted by a fully covered porch and a grand double door entry. The main floor features a spacious combined living and dining area, perfect for entertaining, along with a separate family room that includes a bright breakfast area and overlooks the backyard, creating distinct and functional spaces for daily living and gatherings. Step out onto the private deck, an ideal spot for summer barbecues and making lasting memories. The modern kitchen boasts quartz counter-tops, stainless steel appliances, ample cabinetry, a breakfast bar, generous counter space. There is pot lights throughout the main floor & carpet-free house adding warmth and style. Upstairs, the large primary bedroom is filled with natural light from two big windows and includes a walk-in closet and a spa-like ensuite. The two additional bedrooms are generously sized with their own closets and large windows, sharing a well-appointed 3-piece bathroom. For added convenience, the upper level also includes a linen closet and a washer and dryer. Located just 5 minutes from Mount Pleasant GO Station and within walking distance to parks, ponds, shopping, restaurants, and other amenities, this home offers the perfect blend of comfort, space, and lifestyle. Don't miss your chance to lease this stunning property! (id:55499)
Royal LePage Credit Valley Real Estate
301 - 412 Silver Maple Road
Oakville (Jm Joshua Meadows), Ontario
Be the first to live in this brand new, never-lived in 1-Bedroom suite in the highly anticipated Post Condos by Greenpark Homes in the heart of North Oakville. This sleek and modern condo offers open concept living, contemporary finishes and a functional layout and a great view from your open balcony. Laminate throughout. Enjoy thoughtfully designed amenities - rooftop terrace, Party Room and Fitness/Yoga Studio. Easy access to shopping, restaurants, public transit, parks and major highways 403, 407 and QEW. Everything you need is just steps away. A Fresh start in a Fresh space - Don't Miss This Opportunity! (id:55499)
Search Realty
7558 Concession Road 2 Road
Adjala-Tosorontio, Ontario
Set in a peaceful, private setting you will find this completely turnkey Bungalow that has been meticulously finished from top to bottom! Every detail was thought out and ALL the big upgrades have been taken care of. Featuring an updated kitchen, bathrooms, windows, roof, furnace, AC, hardwood flooring and back deck you will be very impressed with how well kept this home is, and appreciate how both the layout and design invite you in and make you want to stay. As an added bonus, the fully finished, walkout basement offers great in-law capability, complete with a huge bright bedroom, bathroom, wet bar and separate entrance to a private patio. Stepping outside, you will be so impressed with the extensive landscaping that envelope the home and add to the overall appeal. The property spans 2 acres, featuring a variety of fruitful trees and vines, perfect for gardening enthusiasts or those who appreciate fresh, homegrown produce. The setting here is just so special, and this one of a kind offering is sure to make the pickiest Buyers so very happy. Features: Mixture of Producing Apple, Plum, Cherry, Nectarine & Pear Trees. Kiwi, Raspberry & Blueberries. In 2015: New Roof, Gutters, Guards & Downspouts - Roof with Transferrable 50yr Warranty. In 2016: New Hardwood Floors, Furnace & AC. In 2017: New Kitchen, New Back Windows & Doors. In 2018: New Bathrooms. In 2019: New Front Windows & Doors. In 2021: New Electrical Panel & On Demand Water Heater. In 2024: New Back Deck. Wired for Tesla Charger in Triple Car Garage. Bright Fully Finished Basement with Walkout to Private Patio, Creating the Perfect Possible Inlaw/Guest Suite. Main Floor Laundry Directly off of Inside Access from Garage. Huge Back Deck to Watch the Sunset. Covered Patio for Summertime Hangouts. Perfect Pool Shaped Lot. (id:55499)
RE/MAX Hallmark Chay Realty
7 Balsam Street
East Zorra-Tavistock (Innerkip), Ontario
Located in the heart of Innerkip, this beautifully maintained bungalow offers the perfect blend of small-town charm and modern convenience. Located close to Woodstock and Hwy 401, this property is ideal for commuters seeking peace and privacy without sacrificing accessibility. Offering 1,065 sq ft of living space, this home features 2 bedrooms plus den, 2 full bathrooms, a partially finished basement, detached garage, modern finishes throughout and a beautiful outdoor space all situated on 0.35 acre lot. Step inside to find beautiful hardwood floors (2018) flowing throughout the main level, creating a warm and inviting atmosphere. The spacious living room boasts loads of natural light and is adjacent to the kitchen which is perfect for entertaining. The eat-in kitchen is equipped with modern SS appliances, including a gas stove, dishwasher, and a brand-new OTR microwave (Dec 2024) and offers direct access to the beautiful back deck that is perfect to enjoy in the warmer months. Head down the hallway to discover the primary bedroom, featuring a walk-in closet and a private ensuite. This level also includes an additional bedroom and a full bathroom, completing the space. Head downstairs to find a rec room ideal for relaxing, a cozy den room, a laundry room, and additional space to finish for your needs. Set on a generous lot, the outdoor space provides plenty of room for gardening, relaxing, or future projects. Whether you're downsizing, investing, or buying your first home, this property delivers the lifestyle and community feel you've been looking for. (id:55499)
Revel Realty Inc.
72 - 575 Woodward Avenue
Hamilton (Parkview), Ontario
Welcome to 575 Woodward Avenue Unit #72 a bright and modern end-unit townhouse located in a family-friendly community in East Hamilton. This beautifully maintained home features 3 spacious bedrooms and 2 bathrooms, perfect for families. Enjoy the benefits of an end unit, offering extra windows that flood the space with natural light throughout the day. The open-concept main floor is ideal for entertaining, with a seamless flow between the living, dining, and kitchen areas. Upstairs, all bedrooms are generously sized, providing plenty of room to relax or work from home. Nestled in a quiet townhouse complex, the property is located next to a private community park perfect for kids and outdoor enjoyment. Conveniently situated near schools, public transit, the Red Hill Parkway, and all essential amenities. Dont miss your chance to rent this turnkey home in a growing neighborhood! (id:55499)
Exp Realty
#32 - 520 Grey Street
Brantford, Ontario
Freehold townhome in a very convenient location, boasting 3 bed 3 bath, more than 1500 sq. ft, open concept kitchen design with quartz kitchen countertops, making it Perfect for Big Family Gatherings or Entertaining with friends, full of natural light, and so much more. Upstairs, the finished loft gives you an office nook/kids' play area. The primary bedroom has a 3 pc ensuite with a walk-in closet. An open concept finished basement with a full bath and kitchen for a small family can be easily rented for $1300. Located In A Friendly Neighborhood. Minutes To HWY 403, Stores, & All Amenities. (id:55499)
Century 21 Realty Centre
47 Longyear Drive
Hamilton (Waterdown), Ontario
Welcome to this beautifully maintained bungalow nestled in the heart of Waterdown. Offered for the first time by the original owner, this home showcases the true pride of ownership and offers a rare combination of space, comfort and potential. With just under 1,800 square feet of thoughtfully designed living space, the main floor features two spacious bedrooms, including an impressively large primary suite with a walk-in closet and a private ensuite bathroom a perfect retreat at the end of the day. The second bedroom is ideal for guests or a home office setup! Enjoy the convenience of main floor laundry and a versatile layout with both a bright family room and a separate living room or office, providing flexible living space to suit your lifestyle. The unfinished basement offers incredible potential - whether you're looking to create additional living space, a home gym, or an in-law suite, the possibilities are endless. Set on a quiet street in a desirable neighbourhood, this meticulously cared-for home is move-in ready and awaits your personal touch. RSA. (id:55499)
RE/MAX Escarpment Realty Inc.
89 Meadowlands Boulevard
Hamilton (Meadowlands), Ontario
Big families, blended households, or multigenerational buyers, this ones for you. Welcome to 89 Meadowlands Blvd, a true brick-built beauty in one of Ancasters most desirable neighbourhoods. With over 4,100 sq ft above ground (plus a finished basement), this 7-bedroom, 5-bathroom home offers an impressive amount of space, thoughtful layout, and timeless quality. The multi-level floor plan makes daily life easy, whether its gathering in the main floor living space, spreading out into private bedrooms, or using the finished basement for extended family or teens. Main floor laundry, generously sized bedrooms, and an attached 2-car garage with 7 total parking spots make it family-friendly and functional. Lovingly maintained with updates including a steel roof (2017), windows (2016), and newer furnace, this home has great bones and long-term peace of mind. Set on a mature street in the heart of Meadowlands, you're just minutes from top schools, shopping, parks, and highway access. (id:55499)
RE/MAX Escarpment Realty Inc.
64 Hahn Avenue
Cambridge, Ontario
DREAM Location, Location, Location, beautiful turn key family home backing onto and with direct access to Chilligo Conservation Area and walking distance to Mill Pond. Welcome home to "64 Hahn Avenue", in Historic Hespeler! Open concept family living laid out with the perfect flow for family gatherings, entertaining or quiet peaceful seclusion in a dreamy greenspace. Airy and Bright, walk into an open concept living, dining and dream kitchen layout, then thru the sliding barn door to the back split floor plan, meaning, only half a flight of stairs up or down to access the bedrooms or family room. But first, to the right, a side door leads to a spacious solarium with garage access and a walk out to a large solid deck then leading to the back yard. From the back yard there is direct access to the lower levels fully finished family room with fireplace, laundry rooms, 2 piece bath and a massive storage crawl space to fit everything you don't need on hand, seasonal decorations, even a canoe. Up the stairs is are the spacious bedrooms overlooking the back yard and green space. From the moment you enter through the front door you will be pleased by the updates and finishes over 1600 sq ft of finished living space. All this located just a few minutes north of Hwy 401, or Hwy 24. and within walking distance to schools, shopping, banking, and of course there's access to kilometers of hiking trails, biking, and the fresh air provided by the natural surroundings. (id:55499)
Ipro Realty Ltd.
2 - 165 Main Street E
Grimsby (Grimsby East), Ontario
Welcome to 165 Main St E #2 in Grimsby, a charming corner bungalow townhouse that offers the perfect blend of comfort, convenience, and modern updates. This beautifully maintained home features a spacious layout with plenty of natural light, enhanced by skylights that create an airy and inviting atmosphere. The open-concept living and dining area provide a seamless flow, making it ideal for both everyday living and entertaining. With two full washrooms, this home ensures convenience for residents and guests alike. The well-appointed kitchen offers ample storage and workspace, while the adjoining living spaces provide a warm and welcoming ambiance. A private garage adds to the practicality of this home, offering both parking and additional storage. Recent updates include a brand-new roof in 2024, as well as a new AC and furnace installed in 2023, giving you peace of mind for years to come. Located in a desirable neighborhood, this home is just a short drive to downtown Grimsby, offering easy access to local shops, restaurants, and amenities. Families will appreciate the proximity to parks and schools, while commuters will love the quick access to the highway. Whether you're looking for a comfortable downsizing opportunity or a well-maintained home in a fantastic location, this bungalow townhouse is a must-see. Experience the best of Grimsby living at 165 Main St E #2. (id:55499)
Exp Realty
89 Ledgerock Court
Quinte West (Sidney Ward), Ontario
Newer Detached Home In Bayside 3 Bedrooms 2 Full Washrooms, Family Size Kitchen W/ Island And Laundry Rooms. 2 Car Garage, Total 6 Parking. W/O Basement with Ravine Lot. Home Located In A Desired Neighborhood With Tons Of Upgrades. Exclusive Brick And Front, 9 Ft Ceiling On Main And Hardwood Flooring On Main Floor. Minutes To Hwy 401, Schools (Bayside High School) Loyalist College, Trenton CFB, Shopping Plazas And Other Amenities. Seller have the approval permit for a 2 Bedrooms / 2 washrooms basement apartment. (id:55499)
Century 21 King's Quay Real Estate Inc.
3018 Rivertrail Common Avenue
Oakville (Go Glenorchy), Ontario
Rarely-find corner lot townhouse with double garage 5-car parking space nestled on a quiet street of Preserve, Oakville. This spacious home faces a serene green space and features a charming outdoor seating area, flooding the interior with abundant natural lighting. With 2,264 sq. ft. of thoughtfully designed living space, this home offers 4 generous bedrooms and 4 modern washrooms. The functional layout includes expansive kitchen and breakfast area with granite countertops, spacious family /dining room, versatile living room/ office space. With 9-ft ceilings on both the ground and main floors, hardwood and ceramic flooring throughout, this townhome offers a tasteful, modern color painting with some parts freshly painted for a move-in ready feel. Step outside to enjoy two large walk-out decks with a gas line and professionally landscaped interlocking, perfect for hosting gatherings or relaxing outdoors. Unbeatable location - just minutes walk to Oodenawi Public School and public transit, close distance to neighborhood amenities including restaurants, grocery stores, library, and sports complex. Enjoy quick access to major highways and hospitals. (id:55499)
RE/MAX Aboutowne Realty Corp.
1882 Sherwood Forrest Circle
Mississauga (Sheridan), Ontario
Welcome to this meticulously maintained and fully upgraded 5+1 bedroom, 5-bathroom home, nestled on a quiet, tree-lined street in the highly sought-after Sherwood Forest. With more than $500k spent in premium upgrades, this extraordinary home exudes refined elegance while offering the comfort and practicality of modern living. Abundant natural light enhances this inviting space. The combined living and dining room boasts built-in shelves, a cozy fireplace, and a walkout to the patio ideal for entertaining. The thoughtfully planned laundry area adds convenience to daily living. The five generously sized bedrooms include a primary suite with a luxurious 4-piece ensuite and a walk-in closet, all flooded with natural light from large windows. The fully finished basement provides even more living space, complete with a large open-concept recreation room, wet bar, pot lights, a cold room, an additional bedroom with a closet, and extensive storage options. Step outside to your own private retreat with a sparkling pool, surrounded by professionally landscaped grounds. Enjoy the tranquility and privacy of the fenced yard, perfect for family gatherings and entertaining. Relax on the large deck with a canopy while soaking in the serene outdoor setting. With eight total parking spaces for your convenience, this fully furnished executive home is perfect for those seeking luxury, space, and tranquility. Don't miss the opportunity to make this beautiful property your new home! (id:55499)
Sam Mcdadi Real Estate Inc.
230 Elmwood Road
Oakville (Co Central), Ontario
A True Showstopper Backing Onto the Park! This extensively redesigned and reconstructed 3+1 bedroom, 3.5 bath home offers over 2500 square feet of thoughtfully designed total living space, incorporating a stunning addition that transforms it into the ultimate family retreat. Step into the warm and inviting walnut kitchen, complete with high-end appliances and elegant finishes, perfect for everyday living and effortless entertaining. The spacious primary retreat is a true highlight, featuring wood-clad vaulted ceilings, a generous walk-in closet, and a beautifully appointed ensuite bath. The versatile office with beautiful built-in oak cabinetry doubles as an additional bedroom if needed. Outside, the gorgeously landscaped backyard is a private oasis featuring a spacious deck and hot tub, all backing onto a park. The fully finished lower level includes a second kitchen, bedroom, & full bath - ideal for visiting guests, extended family, or a comfortable multi-generational living setup. Every detail of this home has been carefully considered to create comfort, functionality, and timeless style. This is the one you've been waiting for. (id:55499)
RE/MAX Aboutowne Realty Corp.
25 - 2275 Credit Valley Road
Mississauga (Erin Mills), Ontario
Mere Posting., Welcome to this beautifully upgraded, move-in ready townhouse in the heart of family-friendly Erin Mills! Featuring over $100K in premium upgrades (full list available at property), this meticulously maintained home offers a spacious, open-concept layout with 3 bedrooms, 2 full bathrooms, 2 powder rooms, a finished basement, and ample storage. Enjoy a modern kitchen, cozy living and dining areas, and a private patio perfect for entertaining. Includes Garage + 1 additional parking spot. Located in a top-ranked school district (John Fraser, Gonzaga, Credit Valley) with nearby daycares. Steps to Erin Mills Town Centre, Credit Valley Hospital, GO & Mi-Way transit. Community amenities include outdoor pool with lifeguard, snow removal, and landscaping. Quick access to Hwy 403, parks, and trailsideal for families and first-time buyers! (id:55499)
Century 21 Property Zone Realty Inc.
3868 Arvona Place
Mississauga (Churchill Meadows), Ontario
Bright & Spacious 4 Bedroom Semi-Detached House In Sought After Churchill Meadows Neighborhood. Close to Churchill Meadows Community Centre and Mattamy Sports Park . Home comes with Separate Living And Family Room, Spacious Kitchen With S/S Appliances and Separate laundry Interlocking Front And Backyard. Pot Lights throughout . Excellent Location Steps To School & Park, Minutes To Major Highways, Hospital, Shopping Facilities Malls And Transit. Move In & Enjoy This Great Neighborhood. this is available for Two upper levels with 2 parking spots on driveway (id:55499)
Century 21 Green Realty Inc.
126 Sandyshores Drive
Brampton (Sandringham-Wellington), Ontario
Must See This Upgraded 3-Bedroom, 2 Full Washroom, 2-Storey Freehold Townhouse, Perfectly Located In A High-Demand Area Just A 3 Mins. Walk To Trinity Commons! Step Through The Elegant Double-Door Entry Into A Beautifully Maintained Home Featuring Fresh Paint Throughout & Stylish Pot Lights That Create A Warm, Modern Ambiance. The Spacious Living Area Flows Seamlessly Into An Open-Concept Kitchen, Newly Renovated W/ Quartz Countertops, S/S Sink, Backsplash, & Brand New Appliances Including A Dishwasher, Stove, & Hood Fan. Enjoy The Convenience Of A Main Floor Laundry Area & A Newly Updated Powder Room. Upstairs, Retreat To A Large Primary Bedroom W/ A Huge Walk-In Closet & Private 3Pc-Ensuite. Two Additional Generously Sized Bedrooms W/ Closets & A Fully Renovated Second Full Bathroom Completes The Upper Level. Step Outside To A Fully Fenced Backyard W/ No Homes Behind! Additional Highlights Include: Brand New Stairs Carpet, Tasteful Modern Upgrades, Move-In Ready Condition. Front Porch To Enjoy! Don't Miss Your Chance To Own This Gem In A Sought-After Neighborhood! Book A Showing Now!! (id:55499)
RE/MAX Real Estate Centre Inc.
907 - 3006 William Cutmore Boulevard
Oakville (Jm Joshua Meadows), Ontario
Welcome to a Unique, Brand-New 1-Bedroom, 1-Bathroom Suite at Clockwork Condos by Mattamy Homes! Located in the desirable Upper Joshua Creek community, right between Oakville and Mississauga, this beautiful suite offers style, convenience and comfort. You're just 10 minutes from Trafalgar Memorial Hospital and a quick 30-minute drive to downtown Toronto. Suite Highlights: -Modern Layout with a sleek standing shower - 9-foot smooth ceilings and Engineered Vinyl Flooring (SPC) throughout - Oversized windows that flood the space with natural light and offer a gorgeous, unobstructed view. A contemporary kitchen featuring: - Quartz countertops - Chic backsplash - Upgraded island - Premium full-size stainless steel appliances. Smart Home Features via Mattamy Hub: - Mobile integration with heating, cooling, and smoke alarm system - One smart switch included Smart suite door lock. Building Amenities Include: - Breathtaking rooftop terrace with stunning views - State-of-the-art fitness studio - Stylish social lounge - Pet spa. Additional Info: - Parking and locker included - Taxes have not been assessed yet - Unit is virtually staged for illustration purposes. (id:55499)
Bonnatera Realty
28 Elder Avenue
Toronto (Long Branch), Ontario
Welcome to 28 Elder Avenue, a stunning custom-built home in the heart of Long Branch, Etobicoke, where luxury meets everyday comfort. This beautifully designed residence features 3 spacious bedrooms, each with its own private en suite, offering ultimate privacy and convenience. The open-concept main floor boasts a chef-inspired kitchen, an inviting dining area, and a bright living space that flows effortlessly onto a large deck through elegant French doors-perfect for indoor-outdoor entertaining. A full-sized formal family room and soaring ceilings enhance the home's sense of space and light. Ideal for multi-generational living or rental income, the property includes two separate open-concept nanny/in-law suites, each with its own private entrance. Located just steps from the waterfront, vibrant cafes, top-rated schools, and Sherway Gardens, with easy access to major transit routes, this home offers the perfect balance of upscale urban living and peaceful suburban charm. (id:55499)
Royal LePage Signature Realty
3337 Mockingbird Common Street
Oakville (Jm Joshua Meadows), Ontario
Newly Renovated End Unit Townhome in Prime Oakville Location! This bright and spacious 1830 sqft (as per floor plan) home is renovated from top to bottom, featuring a modern open-concept design, new lighting throughout, and Newly Renovated fully finished basement with large over sized windows and brand new modern bathroom facilities. Backing onto woods and trails on a premium larger lot, this end unit offers privacy and natural light with extra windows. Includes $30K in builder upgrades: oak stairs, pot lights, and 9 ceilings on the main floor. The primary suite features a 4-pc ensuite with frameless glass shower and his & hers walk-in closets. Close to highways, schools, parks, trails, and shopping. (id:55499)
First Class Realty Inc.
670 Peter Robertson Boulevard
Brampton (Sandringham-Wellington), Ontario
Welcome to 670 Peter Robertson Blvd, a beautiful 4-bedroom, 3.5-bath home featuring over 3,700 square feet of living space just on the main 2 levels! Located in a sought-after family neighbourhood of Sandringham, this home offers a spacious layout ideal for large or multigenerational families with room for parking up to 6 vehicles. This wonderful home features newer windows (2023) allowing in an abundance of natural sunlight throughout with brand-new electric blinds (2025). The gourmet kitchen offers quartz countertops, double undermount sink, stainless steel appliances, and triple pane sliding doors giving access to the wonderful poolside oasis in the backyard. The second level boasts 3 colossal bedrooms which all have their own private ensuite and walk-in closets. The fully fenced backyard offers rubbercrete around the entire pool for soft nonslip surface, a hot tub, a garden shed and a gas line for the BBQ. The kidney shaped inground pool has a deep end with a diving board. The finished basement is expansive and features an oak wet bar with access to a walk-in pantry with a second refrigerator, this is a versatile space ideal for extended family use or entertaining. There is a workshop area, ample area for storage and a cold room. The potential for this home is endless. Notable updates include the roof (2021) with 30-year warranty, triple pane sliding patio door (2023). Located close to top-rated schools, parks, transit, shopping, the 410, and Mandir. A warm, functional family home in a community-focused locationjust move in and enjoy! (id:55499)
RE/MAX Twin City Realty Inc.





